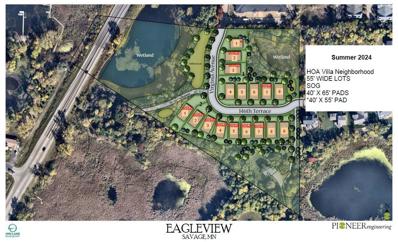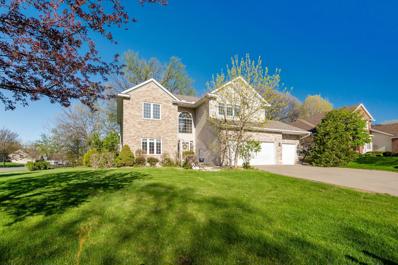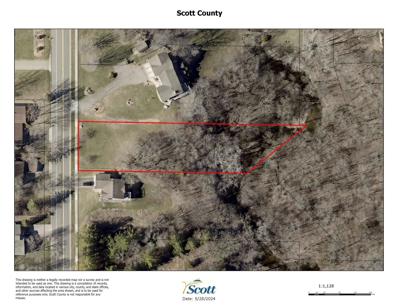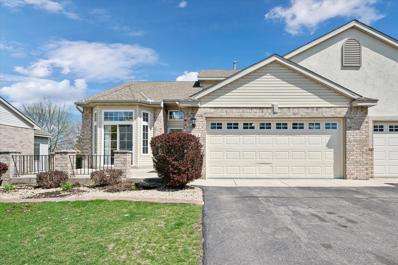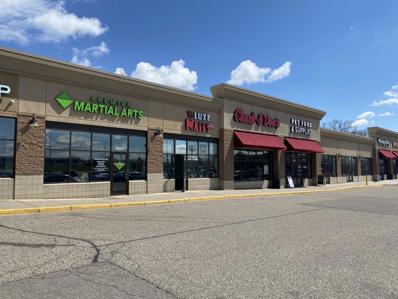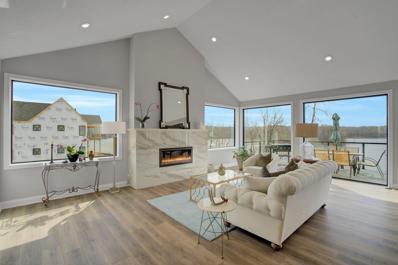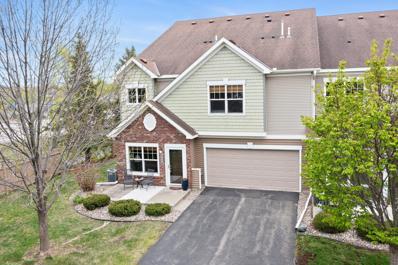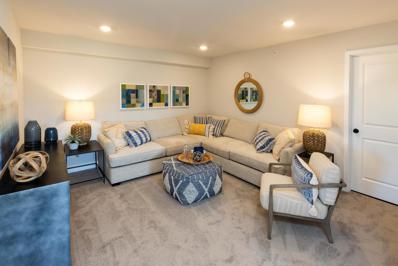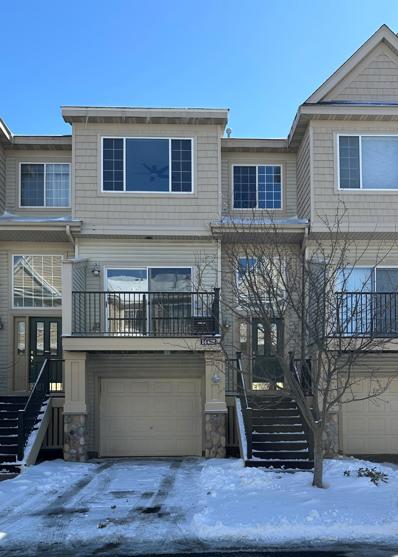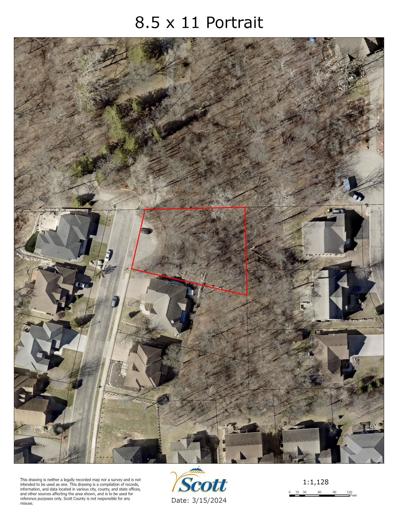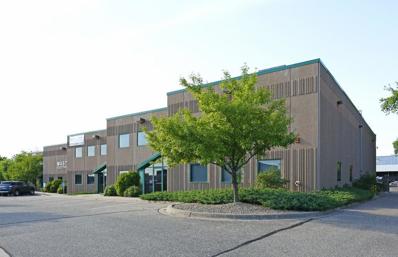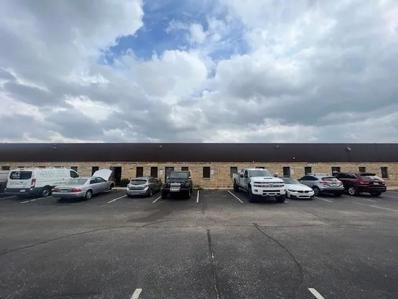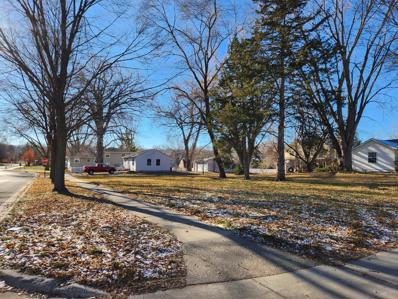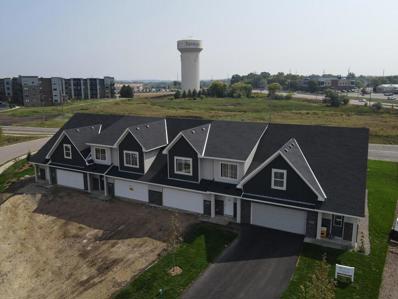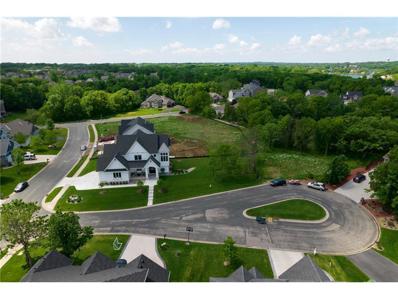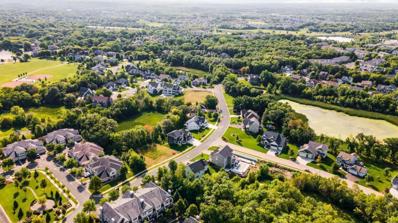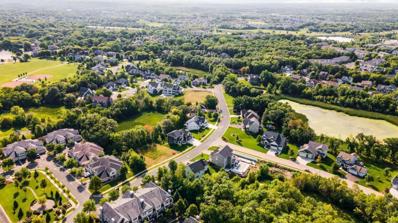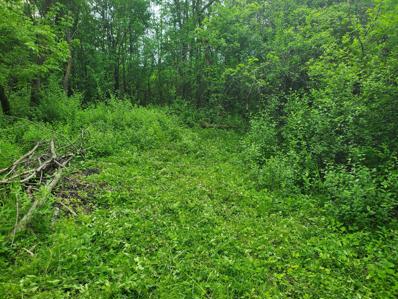Savage MN Homes for Rent
$172,000
7744 146th Terrace Savage, MN 55378
- Type:
- Land
- Sq.Ft.:
- n/a
- Status:
- Active
- Beds:
- n/a
- Lot size:
- 0.15 Acres
- Baths:
- MLS#:
- 6547192
- Subdivision:
- Eagleview 2nd Add
ADDITIONAL INFORMATION
New development on the border of Savage & Prior Lake. 1000 feet from the lake. Private low traffic area with an abundance of woods and wetlands. Most lots do not have homes directly behind. Conveniently located near restaurants and shopping. Open to all builders. Build your slab on grade home here! Welcome to the Land of Fun! Lots of local attractions! Mystic Lake Casino, Canterbury Downs, Renaissance Festival, Regional Parks and 18 miles from the airport.
$610,000
9128 W 137th Street Savage, MN 55378
- Type:
- Single Family
- Sq.Ft.:
- 4,072
- Status:
- Active
- Beds:
- 5
- Lot size:
- 0.43 Acres
- Year built:
- 2002
- Baths:
- 4.00
- MLS#:
- 6522494
- Subdivision:
- Hamilton Hylands 2nd Add
ADDITIONAL INFORMATION
This STUNNING two story home is located in the desirable Hamilton Hylands neighborhood and features five bedrooms, four bathrooms, a loft, and an oversized three car garage. The well-appointed kitchen offers timeless oak cabinetry, beautiful granite countertops, and newer stainless steel appliances. The two story family room offers remarkably large windows and a cozy gas fireplace with tile surround. The upper level features three spacious bedrooms, including a large primary suite with an en-suite bathroom, a loft, and a second full bathroom. The lower level features a spacious amusement room, a fifth bedroom, a home office, and a large bar for entertaining. All this plus new carpet in 2021 and a new roof in 2020. This home is a MUST SEE!
- Type:
- Land
- Sq.Ft.:
- n/a
- Status:
- Active
- Beds:
- n/a
- Lot size:
- 0.76 Acres
- Baths:
- MLS#:
- 6545436
- Subdivision:
- Rls 014
ADDITIONAL INFORMATION
Spacious lot close to shopping and easy access to County Road 42. Lot backs up to the Credit River so very private backyard. Enjoy the wildlife and large space. Bring your own builder on this custom walkout lot.
- Type:
- Townhouse
- Sq.Ft.:
- 2,767
- Status:
- Active
- Beds:
- 3
- Lot size:
- 0.07 Acres
- Year built:
- 1999
- Baths:
- 3.00
- MLS#:
- 6537098
- Subdivision:
- Connelly Ponds
ADDITIONAL INFORMATION
Welcome to your dream home! This stunning and meticulously clean townhome embodies the epitome of convenience and comfort. With one-level living plus an upper-level bedroom/loft and lower bedroom, it provides ample space to cater to all your lifestyle needs. Fresh paint, new appliances, water softener, and carpeting. A spacious main level living and dining rooms boasting vaulted ceilings and exquisite hardwood floors. But the appeal doesn't end there. Situated in a highly convenient location, this home offers easy access to an array of amenities including shopping centers, restaurants, grocery stores, coffee shops, a library, a community park, walking trails, and school. Don't miss this opportunity to make this exceptional townhome yours. Experience the perfect blend of luxury, functionality, and convenience – schedule your viewing today and prepare to fall in love with your new home!
- Type:
- Other
- Sq.Ft.:
- 87,181
- Status:
- Active
- Beds:
- n/a
- Lot size:
- 6.94 Acres
- Year built:
- 2003
- Baths:
- MLS#:
- 6538128
ADDITIONAL INFORMATION
$1,075,000
4735 Linden Cove Lane Savage, MN 55378
- Type:
- Townhouse
- Sq.Ft.:
- 3,033
- Status:
- Active
- Beds:
- 3
- Year built:
- 2024
- Baths:
- 4.00
- MLS#:
- 6534702
- Subdivision:
- Linden Cove 2nd Add
ADDITIONAL INFORMATION
At Linden Cove, each of our 20 luxury lakeside residences enjoy spectacular views of Hanrahan Lake and the Murphy-Hanrahan Park Reserve. Professionally managed by Associa MN, this 8.5-acre private property is packed with natural beauty and wildlife. Located just 20 minutes from the international airport, you are just 5 minutes to great shops, groceries, restaurants and hospitals. Enjoy one-level living with carefully selected amenities, private elevator, private oversized garage, 3 bedrooms, 3.5 bathrooms, family room, gas fireplace, walk-in pantry, private master shower & walk in closet, quartz countertops, and Thermador appliances! Stroll our nature trail along 1500 feet of shoreline. Enjoy a starry night by the firepit. Party in the Clubhouse. Sit on the dock or canoe around the 90-acre environmental lake. LINDEN COVE IS WHERE "UP NORTH" IS JUST SOUTH OF THE RIVER! Open house on Saturdays only. Model open by appointment only.
- Type:
- Townhouse
- Sq.Ft.:
- 1,629
- Status:
- Active
- Beds:
- 2
- Lot size:
- 0.03 Acres
- Year built:
- 2007
- Baths:
- 3.00
- MLS#:
- 6465710
- Subdivision:
- Cic 1175 Eagles Way
ADDITIONAL INFORMATION
Back on the market only due to the financing falling through. Welcome to this stunning end-unit townhome that features two bedrooms and three bathrooms, with a generously sized primary bedroom that includes a walk-in closet and a private bathroom, providing a perfect retreat for relaxation and privacy. The main level boasts an open-concept layout with two-story ceilings in the living room, creating an expansive and inviting atmosphere. Natural light floods the space, enhancing the modern and airy feel. The inclusion of both side and front patios offers multiple outdoor areas for entertaining and personal enjoyment, extending the living space into the open air. An additional loft area provides flexible space that can be used as an office, a relaxation nook, or an entertainment area, adding to the home’s versatile layout. Located on a road that overlooks the stunning Minnesota River Valley, residents can enjoy spectacular views and multiple firework displays on the Fourth of July, making this home not just a living space but a unique experience.
$449,990
6589 141st Terrace Savage, MN 55378
- Type:
- Townhouse
- Sq.Ft.:
- 2,102
- Status:
- Active
- Beds:
- 3
- Lot size:
- 0.05 Acres
- Year built:
- 2024
- Baths:
- 3.00
- MLS#:
- 6510197
- Subdivision:
- Marion Village
ADDITIONAL INFORMATION
Our Adler floorplan offers many characteristics including a spacious main level living design with an open kitchen that includes an oversized center island, staggered height cabinetry, and quartz countertops! There are 2 additional bedrooms, and a loft in upper level. The home comes with a Samsung® Stainless Steel Appliance Package featuring a counter-depth refrigerator. Luxury vinyl plank flooring in Foyer, Kitchen, Dinette and Great Room! Convenient main level laundry room and 9' ceilings on main level with Knock Down finish. The home comes with our Hayfield® Vinyl Window Package, Moen® Kitchen and bath faucets and a concrete patio, and an oversized 2-car garage!
$378,900
14488 Sumter Avenue Savage, MN 55378
- Type:
- Townhouse
- Sq.Ft.:
- 1,356
- Status:
- Active
- Beds:
- 2
- Year built:
- 2004
- Baths:
- 2.00
- MLS#:
- 6509412
- Subdivision:
- Cic 1129 Ridgewood Condo
ADDITIONAL INFORMATION
Completely updated and move in ready townhome located within walking distance of shopping, restaurants, walking/biking paths & parks! This jaw dropping unit was completely renovated in March of 2024 & all items are brand new and never used. This is a one of a kind, hard to find unit. The 2 car tandem garage features super quiet belt driven smart opener. Beautiful tiled entrance with lots of new storage. Laundry room has all new cabinets with storage for pantry items and new smart front loader washer & dryer. The entrance features new treads & front door with smart lock & Nest doorbell. Enjoy the high top bar seating overlooking the brand new kitchen that include SS appliances, tiled backsplash, countertops, new undermount large farmhouse single sink, hardware, fixtures, flooring & repainted cabinets. Open & spacious main floor w/smart fireplace. 2 BR and all new full spa-like bath & new 1/2 bath. Don't miss the opportunity to call this beautiful space home!
$139,900
13207 Quebec Avenue Savage, MN 55378
- Type:
- Land
- Sq.Ft.:
- n/a
- Status:
- Active
- Beds:
- n/a
- Lot size:
- 0.38 Acres
- Baths:
- MLS#:
- 6504479
- Subdivision:
- Oak Bluffs
ADDITIONAL INFORMATION
Great lot in this exclusive neighborhood in Savage. Close to restaurants and shopping with easy access to State Highways 13 & 169. Approval needed from city to grant building permit with driveway on temporary cul-de-sac.
- Type:
- General Commercial
- Sq.Ft.:
- 19,276
- Status:
- Active
- Beds:
- n/a
- Year built:
- 2004
- Baths:
- MLS#:
- 6498621
ADDITIONAL INFORMATION
THIS FANTASTIC MULTI-USE BUILDING STANDS OUT AMONG ITS PEERS. ITS CLOSE PROXIMITY TO HIGHWAY 13 AND 169 MAKES IT AN EXCELLENT LOCATION TO EITHER START OR RELOCATE YOUR BUSINESS. MULTIPLE FLOOR CONFIGURATIONS ARE AVAILABLE ON THE MAIN AND SECOND FLOORS. THERE'S APPROXIMATELY 1,000 SF OF WAREHOUSE SPACE AVAILABLE, THOUGH THERE IS NO DOCK OR DRIVE-IN DOOR. LIMITED FENCED OUTSIDE STORAGE IS ALSO AN OPTION. THE LANDLORD IS TENANT-FRIENDLY AND SUPPORTIVE OF SMALL BUSINESSES. MAKE THIS PROPERTY YOUR NEXT BUSINESS HOME.
$405,000
8210 W 125th Street Savage, MN 55378
- Type:
- Business Opportunities
- Sq.Ft.:
- 2,400
- Status:
- Active
- Beds:
- n/a
- Lot size:
- 0.04 Acres
- Year built:
- 1986
- Baths:
- MLS#:
- 6432263
ADDITIONAL INFORMATION
Two Office-Warehouse condos available for sale together or separately (8208 & 8210 W 125th St.) They could be combined with a small opening. Small, 10-Unit Office-Warehouse condo association in the south metro. 1) Auto repair tenant. 1,600 SF. Currently Mo-to-Mo; would vacate or sign 5-year lease with new owner. Open warehouse with rear drive-in door. Buyer to verify the use with city. 2) Owner-User. 2,400 SF with nicely built out offices, open, collaborative area and rear warehouse & drive-in door
$270,000
8208 W 125th Street Savage, MN 55378
- Type:
- Industrial
- Sq.Ft.:
- 1,600
- Status:
- Active
- Beds:
- n/a
- Lot size:
- 0.06 Acres
- Year built:
- 1986
- Baths:
- MLS#:
- 6432259
ADDITIONAL INFORMATION
Two Office-Warehouse condos available for sale together or separately (8208 & 8210 W 125th St.) They could be combined with a small opening. Small, 10-Unit Office-Warehouse condo association in the south metro. 1) Auto repair tenant. 1,600 SF. Currently Mo-to-Mo; would vacate or sign 5-year lease with new owner. Open warehouse with rear drive-in door. Buyer to verify the use with city. 2) Owner-User. 2,400 SF with nicely built out offices, open, collaborative area and rear warehouse & drive-in door
ADDITIONAL INFORMATION
Nice lot in an existing, residential neighborhood. Mature trees. Close to downtown and parks. Former home was demolished in 1991. Open to any builder.
$467,990
6585 141st Terrace Savage, MN 55378
- Type:
- Townhouse
- Sq.Ft.:
- 2,209
- Status:
- Active
- Beds:
- 3
- Lot size:
- 0.05 Acres
- Year built:
- 2023
- Baths:
- 3.00
- MLS#:
- 6471911
- Subdivision:
- Marion Village
ADDITIONAL INFORMATION
Our Adler floorplan is perfect for effortless main floor living, featuring the owner's suite on the main level. The spacious, open kitchen boasts an oversized center island, staggered height cabinetry, and quartz countertops. The main level also includes a convenient laundry room, 9' ceilings with a Knock Down finish, and luxury vinyl plank flooring throughout the foyer, kitchen, dinette, and great room. Upstairs, you'll find 2 additional bedrooms and a loft, offering extra space for family or guests. The home comes complete with a Samsung® Stainless Steel Appliance Package, including a counter-depth refrigerator, Hayfield® Vinyl Windows, Moen® kitchen and bath faucets, a concrete patio, and an oversized 2-car garage.
- Type:
- Land
- Sq.Ft.:
- n/a
- Status:
- Active
- Beds:
- n/a
- Lot size:
- 0.77 Acres
- Baths:
- MLS#:
- 6464030
- Subdivision:
- Oak Knoll Estates
ADDITIONAL INFORMATION
Customize your beautiful new home with Pebble Creek Custom Builders on this great lot in the Oak Knolls Estates Development. This is Lot 9. Located in a great residential neighborhood on a cul-de-sac in the Prior Lake school district. This lot offers a private, wooded back yard. Close to an abundance of amenities, shopping, restaurants, schools, parks and the lake.
$121,000
14673 Sumter Avenue Savage, MN 55378
- Type:
- Land
- Sq.Ft.:
- n/a
- Status:
- Active
- Beds:
- n/a
- Lot size:
- 0.33 Acres
- Baths:
- MLS#:
- 6464000
- Subdivision:
- Oak Knoll Estates
ADDITIONAL INFORMATION
Customize your beautiful new home with Pebble Creek Custom Builders on this great lot in the Oak Knolls Estates Development. Located in a great residential neighborhood on a corner lot in the Prior Lake school district. Close to an abundance of amenities, shopping, restaurants, schools, parks and the lake.
$132,000
14667 Sumter Avenue Savage, MN 55378
- Type:
- Land
- Sq.Ft.:
- n/a
- Status:
- Active
- Beds:
- n/a
- Lot size:
- 0.36 Acres
- Baths:
- MLS#:
- 6463935
- Subdivision:
- Oak Knoll Estates
ADDITIONAL INFORMATION
Customize your beautiful new home with Pebble Creek Custom Builders on this great lot in the Oak Knolls Estates Development. This is Lot 5. Located in a great residential neighborhood in the Prior Lake school district. Close to an abundance of amenities, shopping, restaurants, schools, parks and the lake.
$244,900
15528 Jersey Avenue Savage, MN 55378
- Type:
- Land
- Sq.Ft.:
- n/a
- Status:
- Active
- Beds:
- n/a
- Lot size:
- 2.98 Acres
- Baths:
- MLS#:
- 6307100
ADDITIONAL INFORMATION
Credit River frontage for you private secluded acreage home site with city sewer and water. Unique 2.98 acre site zoned for residential, allows for single or town homes. Access is through a 30 foot wide easement.
Andrea D. Conner, License # 40471694,Xome Inc., License 40368414, [email protected], 844-400-XOME (9663), 750 State Highway 121 Bypass, Suite 100, Lewisville, TX 75067

Xome Inc. is not a Multiple Listing Service (MLS), nor does it offer MLS access. This website is a service of Xome Inc., a broker Participant of the Regional Multiple Listing Service of Minnesota, Inc. Open House information is subject to change without notice. The data relating to real estate for sale on this web site comes in part from the Broker ReciprocitySM Program of the Regional Multiple Listing Service of Minnesota, Inc. are marked with the Broker ReciprocitySM logo or the Broker ReciprocitySM thumbnail logo (little black house) and detailed information about them includes the name of the listing brokers. Copyright 2024, Regional Multiple Listing Service of Minnesota, Inc. All rights reserved.
Savage Real Estate
The median home value in Savage, MN is $309,500. This is higher than the county median home value of $282,700. The national median home value is $219,700. The average price of homes sold in Savage, MN is $309,500. Approximately 83.35% of Savage homes are owned, compared to 15.17% rented, while 1.48% are vacant. Savage real estate listings include condos, townhomes, and single family homes for sale. Commercial properties are also available. If you see a property you’re interested in, contact a Savage real estate agent to arrange a tour today!
Savage, Minnesota 55378 has a population of 30,011. Savage 55378 is more family-centric than the surrounding county with 48.26% of the households containing married families with children. The county average for households married with children is 44.59%.
The median household income in Savage, Minnesota 55378 is $101,899. The median household income for the surrounding county is $93,151 compared to the national median of $57,652. The median age of people living in Savage 55378 is 35.7 years.
Savage Weather
The average high temperature in July is 83.1 degrees, with an average low temperature in January of 7.2 degrees. The average rainfall is approximately 32.1 inches per year, with 54.4 inches of snow per year.
