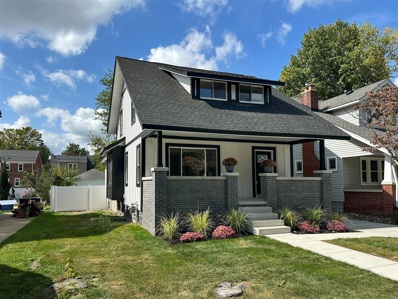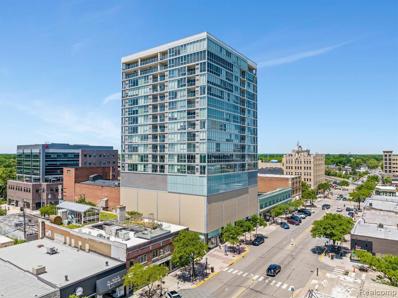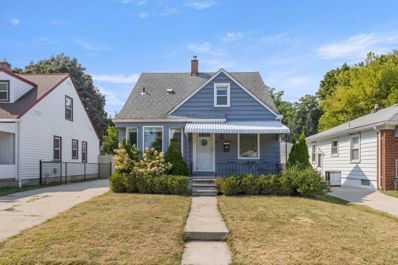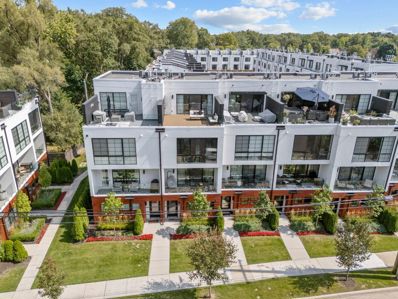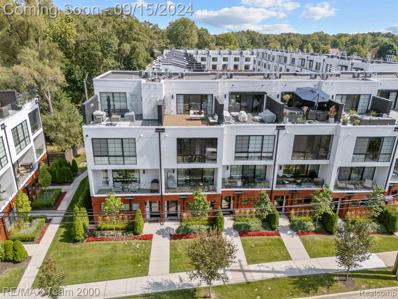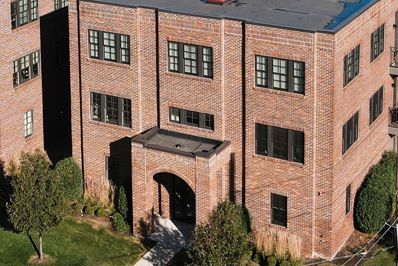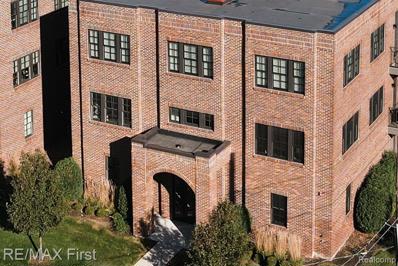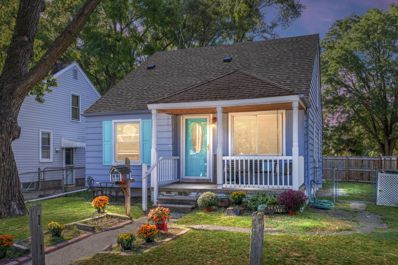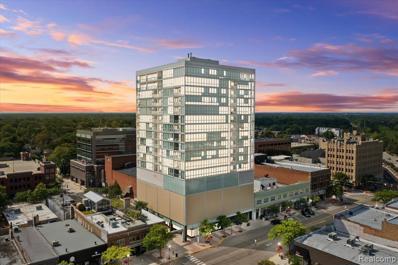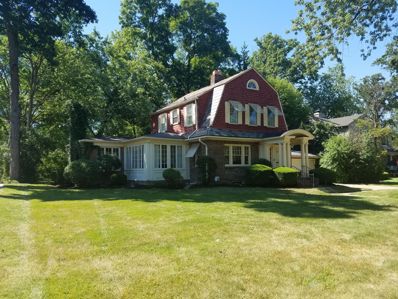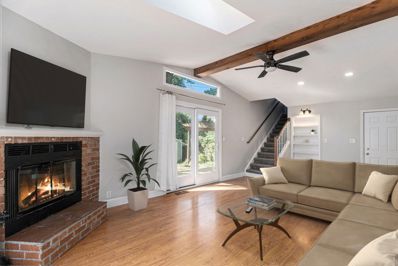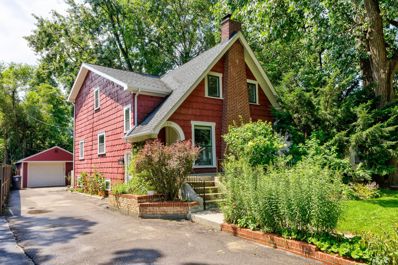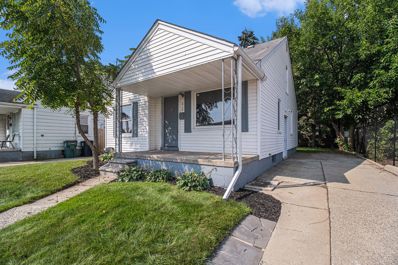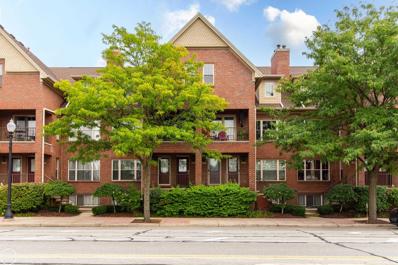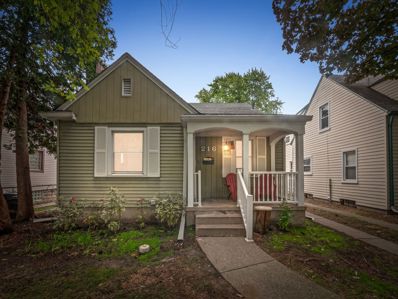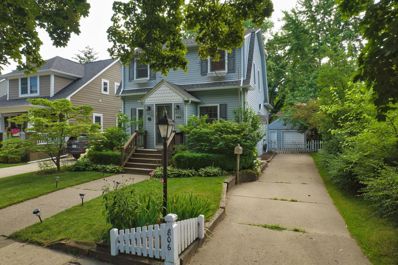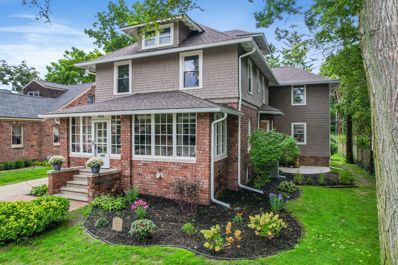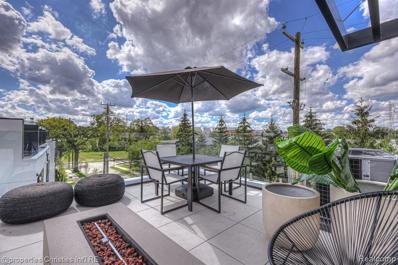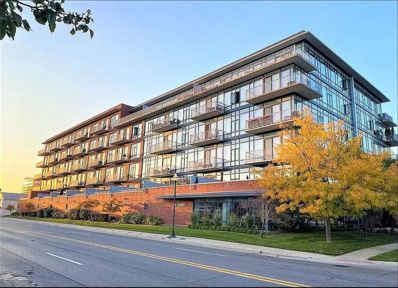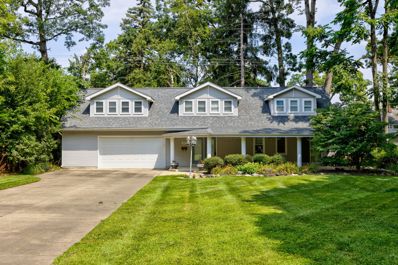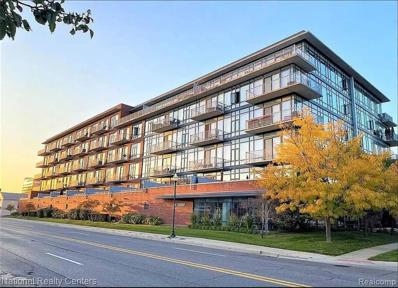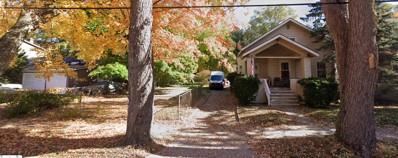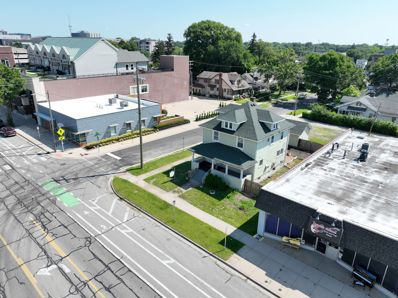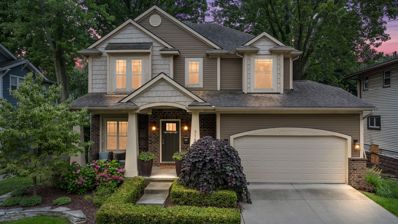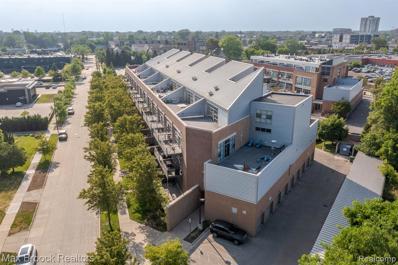Royal Oak MI Homes for Rent
- Type:
- Single Family
- Sq.Ft.:
- 1,850
- Status:
- Active
- Beds:
- 4
- Lot size:
- 0.12 Acres
- Baths:
- 3.00
- MLS#:
- 70432101
ADDITIONAL INFORMATION
Welcome to your new dream home in Royal Oak's most coveted neighborhood! This home has been completely renovated to offer everything you'd expect from a brand-new build, yet it retains its original charm and seamlessly fits into the neighborhood's character. Just steps from downtown, you can enjoy Ronin Sushi, live music at the Royal Oak Music Theatre, and sweet treats from Astoria Bakery--all within walking distance. This residence features all-new vinyl windows, a new roof, and striking board and batten Hardie plank siding. The inviting front porch with new wooden columns and a modern front door sets a welcoming tone, while the newly constructed 2-car garage and driveway enhance both functionality and curb appeal. Step inside to discover a thoughtfully reimagined interior. A newly added
- Type:
- Condo
- Sq.Ft.:
- 1,226
- Status:
- Active
- Beds:
- 2
- Year built:
- 2007
- Baths:
- 2.00
- MLS#:
- 20240070418
- Subdivision:
- THE FIFTH ROYAL OAK CONDO OCCPN 1702
ADDITIONAL INFORMATION
Experience upscale living at The Fifth in Royal Oak. This modern gem features a spacious loft-style condo with stunning sunset views through floor-to-ceiling windows. Step into a sleek, open-concept design that exudes contemporary elegance. The expansive layout includes two large bedrooms, each outfitted with custom California closets for maximum storage. Enjoy the ease of condo living with premium amenities, including a heated attached garage, in-unit laundry, fitness center, storage space, and the luxury of doorman/concierge service. Stainless steel appliances, plus a new refrigerator and washer/dryer, are included. HOA dues cover water and gas. Immerse yourself in urban sophistication, just steps from dining, shopping, and entertainment in downtown Royal Oak.
$329,000
309 N CAMPBELL Royal Oak, MI 48067
Open House:
Sunday, 11/10 3:00-5:00PM
- Type:
- Single Family
- Sq.Ft.:
- 1,020
- Status:
- Active
- Beds:
- 3
- Lot size:
- 0.1 Acres
- Baths:
- 2.00
- MLS#:
- 60340215
- Subdivision:
- GLENORIA PARK
ADDITIONAL INFORMATION
This updated, well-maintained, roomy bungalow has 3 bedrooms, 2 full, updated bathrooms and a large, comfortable finished basement. Wood floors throughout. Updated kitchen has granite counters and new cabinetry. New electrical, furnace, air conditioner and gutters. The new windows on the first floor come with a transferrable warranty and keep road noise to a minimum. All appliances are less than 4 years old. The fenced-in, private backyard has a patio and a one and a half car garage that opens at the front and back. The home has an extra deep, beautifully landscaped front yard, a covered porch and is right across the street from a playground. One mile from Downtown Royal Oak/Main St. An easy walk to restaurants, parks. shops, theatres and schools. Minutes to I-75 and 696. Schedule a showing today!
$749,900
533 E HARRISON Royal Oak, MI 48067
ADDITIONAL INFORMATION
THIS IS A MUST SEE! Luxury Condo in The Harrison Collection. Indulge in opulence and convenience in this stunning condo. The Harrison Collection offers a boutique setting, meticulously designed for comfort and style. Natural light floods the condo through floor-to-ceiling windows, illuminating the spacious living spaces. Exquisite finishes and attention to detail create an atmosphere of luxury. The chef's dream kitchen features top-of-the-line appliances and beautiful countertops. The rooftop terrace awaits with a private hot tub prep area and breathtaking views. The primary suite offers a walk-in closet, a beautifully designed shower, and double sinks. Two additional ensuites provide ample accommodation. This townhome includes luxury vinyl flooring, California closets, and extra storage in the heated garage. Residents enjoy resort-like amenities, including a pool, hot tub, outdoor living space, sundeck, grilling area, and a well-equipped gym. The location is ideal, walking distance to downtown Royal Oak and with easy access to major corridors. Don't miss the opportunity to own this gem in The Harrison Collection. Contact us today for a private viewing and experience luxury living. Please contact listing agent for all information! BATVAD
- Type:
- Condo
- Sq.Ft.:
- 2,207
- Status:
- Active
- Beds:
- 3
- Year built:
- 2021
- Baths:
- 3.20
- MLS#:
- 20240069152
ADDITIONAL INFORMATION
THIS IS A MUST SEE! Luxury Condo in The Harrison Collection. Indulge in opulence and convenience in this stunning condo. The Harrison Collection offers a boutique setting, meticulously designed for comfort and style. Natural light floods the condo through floor-to-ceiling windows, illuminating the spacious living spaces. Exquisite finishes and attention to detail create an atmosphere of luxury. The chef's dream kitchen features top-of-the-line appliances and beautiful countertops. The rooftop terrace awaits with a private hot tub prep area and breathtaking views. The primary suite offers a walk-in closet, a beautifully designed shower, and double sinks. Two additional ensuites provide ample accommodation. This townhome includes luxury vinyl flooring, California closets, and extra storage in the heated garage. Residents enjoy resort-like amenities, including a pool, hot tub, outdoor living space, sundeck, grilling area, and a well-equipped gym. The location is ideal, walking distance to downtown Royal Oak and with easy access to major corridors. Don't miss the opportunity to own this gem in The Harrison Collection. Contact us today for a private viewing and experience luxury living. Please contact listing agent for all information! BATVAD
$534,900
916 W 11 MILE Royal Oak, MI 48067
- Type:
- Condo
- Sq.Ft.:
- 1,400
- Status:
- Active
- Beds:
- 2
- Baths:
- 2.00
- MLS#:
- 60340116
- Subdivision:
- PARK WEST CONDO OCCPN 2181
ADDITIONAL INFORMATION
Stunning Park West luxury condo walking distance to downtown Royal Oak. Sophisticated living with a private elevator directly accessing the home. Private balcony, attached garage w/epoxy floor which is direct access to the elevator and storage or office room which is private, finished with windows so you can use it for what your needs are. This private finished storage space can be used as a studio, office, workout room or storage and that square footage is added to the city square footage. This upscale 1400 SF residence is in pristine condition with no expense spared. 2 bed, 2 full baths. Wide plank hardwood floors throughout. The windows wrap around giving lots of natural light. Designer window shades, custom trim work with coffered ceiling. The kitchen is spectacular w/waterfall quartz island counter top. All appliances are high end stainless steel. Wine cooler and microwave are tucked away but accessible. Gorgeous bathrooms features marble tiled showers, floors and counter tops. Both walk-in showers have Euro-glass doors. Premium lighting T/O including recessed lighting in kitchen. Solid core doors. Finished storage room with windows could be an office or exercise room and is included in the 1400 SF. City square footage is 1,096. Possession at closing. The Condo Association had a meeting the second week of September and the monthly association fee will be going up.
- Type:
- Condo
- Sq.Ft.:
- 1,400
- Status:
- Active
- Beds:
- 2
- Year built:
- 2019
- Baths:
- 2.00
- MLS#:
- 20240069109
- Subdivision:
- PARK WEST CONDO OCCPN 2181
ADDITIONAL INFORMATION
Stunning Park West luxury condo walking distance to downtown Royal Oak. Sophisticated living with a private elevator directly accessing the home. Private balcony, attached garage w/epoxy floor which is direct access to the elevator and storage or office room which is private, finished with windows so you can use it for what your needs are. This private finished storage space can be used as a studio, office, workout room or storage and that square footage is added to the city square footage. This upscale 1400 SF residence is in pristine condition with no expense spared. 2 bed, 2 full baths. Wide plank hardwood floors throughout. The windows wrap around giving lots of natural light. Designer window shades, custom trim work with coffered ceiling. The kitchen is spectacular w/waterfall quartz island counter top. All appliances are high end stainless steel. Wine cooler and microwave are tucked away but accessible. Gorgeous bathrooms features marble tiled showers, floors and counter tops. Both walk-in showers have Euro-glass doors. Premium lighting T/O including recessed lighting in kitchen. Solid core doors. Finished storage room with windows could be an office or exercise room and is included in the 1400 SF. City square footage is 1,096. Possession at closing. The Condo Association had a meeting the second week of September and the monthly association fee will be going up.
$249,000
2100 E 4TH Royal Oak, MI 48067
- Type:
- Single Family
- Sq.Ft.:
- 1,045
- Status:
- Active
- Beds:
- 3
- Lot size:
- 0.09 Acres
- Baths:
- 1.00
- MLS#:
- 60339149
- Subdivision:
- HOME GARDENS
ADDITIONAL INFORMATION
Attention first time home buyers! Significant price adjustment in one of Royal Oakââ?¬â?¢s most sought after neighborhoods, just in time for the holidays! What are you waiting for? Build equity in one of the metro Detroitââ?¬â?¢s coolest and most convenient locations! This charming 3 bedroom, 1 bath bungalow situated on a large corner lot. Full of vintage appeal, this home is just a few blocks from Grant Park, offering a peaceful retreat while keeping you close to all the amenities. With easy access to I-75, downtown Royal Oak, and nearby shopping, youââ?¬â?¢ll enjoy the best of both worlds ââ?¬â?? the tranquility of a quiet residential neighborhood with the convenience of city living just minutes away. Donââ?¬â?¢t miss the opportunity to make this timeless Royal Oak gem your own!
- Type:
- Condo
- Sq.Ft.:
- 1,004
- Status:
- Active
- Beds:
- 1
- Year built:
- 2007
- Baths:
- 1.10
- MLS#:
- 20240063262
- Subdivision:
- THE FIFTH ROYAL OAK CONDO OCCPN 1702
ADDITIONAL INFORMATION
AMAZING LOCATION! Check out this gorgeous 1 bedroom/1.5 bath condo, living high on the 15th floor of The Fifth! All in the heart of downtown Royal Oak! Fully updated with high end finishes, and FULLY FURNISHED! Walk in to the huge open concept kitchen and living room, with large windows that let in plenty of fresh air & sunshine! While the sliders (with power closing curtains!) lead to your private covered balcony & views of the city, with an absolutely BEAUTIFUL sunset view! Here you can gaze out over the picturesque neighborhood below you or enjoy a gentle breeze and front row views of Fireworks. Large master bedroom with full bath! Shower has been enhanced to include a body spray system & Euro shower doors. In unit laundry! Park your car in the heated garage on cold winter months! Association fees includes fitness center, gas heat, water, & garbage services. Don't miss the opportunity on this truly MOVE-IN ready condo in a very sought after location!
- Type:
- Single Family
- Sq.Ft.:
- 2,072
- Status:
- Active
- Beds:
- 3
- Lot size:
- 0.38 Acres
- Baths:
- 3.00
- MLS#:
- 60337790
- Subdivision:
- VINSETTA PARK - ROYAL OAK
ADDITIONAL INFORMATION
Location, location, location....one of the best locations in the city. Large lot and private. Home has had some improvements but is still in need of significant updates. House needs work. Recent updates: New central air, basement waterproofed, electrical updated to 200 amp service, whole house generator, some new Marvin windows, glass block windows. House is loaded with charm and waiting for your updates. Home is flooded with sunlight, 3 fireplaces, pine paneled family room, and 3 car garage. Agent is owner. A/V recording devices are present. Seller is requesting 60-90 days possession. Ring doorbell is excluded. Home is being sold as-is. Showing on Monday to Thursdays is 5-7p
$434,900
1224 CHEROKEE Royal Oak, MI 48067
- Type:
- Single Family
- Sq.Ft.:
- 1,577
- Status:
- Active
- Beds:
- 4
- Lot size:
- 0.14 Acres
- Baths:
- 3.00
- MLS#:
- 60337654
- Subdivision:
- HOMESTEAD FARMS SUB
ADDITIONAL INFORMATION
Charming Home in Prime Royal Oak Location! Nestled on a picturesque, tree-lined street, this beautifully updated home offers peaceful living with easy access to all that Michigan has to offer. The modern maple kitchen boasts ample storage and a spacious breakfast nook, perfect for any gathering. A generous great room opens to a private, shaded backyard, complete with a pergola, privacy fence, and storage shed behind the attached garage. The primary bedroom suite includes an updated en-suite bathroom, a versatile office area, and abundant storage. With three additional main-floor bedrooms, this home provides flexible living space for guest rooms, or a home office. Enjoy relaxing on the inviting front porch with its charming swing, while the heated workshop in the garage is ideal for everyone, providing year-round use. The finished lower level features a cozy bonus room or playroom and an additional lavatory, adding even more functionality. This move-in-ready home is packed with thoughtful features and ready for its next owners to enjoy! The newer SS appliances including the washer and dryer are also included for the new homeowner. This is a home you can be in before the end of the year! Hurry set your appointment today! This location is a 15-minute walk to downtown Royal Oak, 25 Minute drive to Downtown Detroit in the heaviest morning traffic (11 minutes without) and quiet streets leading you to (or from!) I-75 and 696, avoiding crosstown traffic is no longer a concern! Donââ?¬â?¢t miss outââ?¬â??schedule your tour today! B.A.T.V.A.I.
$495,000
715 CATALPA Royal Oak, MI 48067
- Type:
- Single Family
- Sq.Ft.:
- 2,017
- Status:
- Active
- Beds:
- 3
- Lot size:
- 0.12 Acres
- Baths:
- 2.00
- MLS#:
- 60336326
- Subdivision:
- OSGOOD SUB
ADDITIONAL INFORMATION
Step into this beautifully updated A-frame gem within walking distance to downtown Royal Oak! The inviting open floor plan features beautiful bamboo hardwood flooring that flows seamlessly into a custom kitchen with a stunning breakfast island and stainless steel appliances, including a double wall oven. French doors lead to a charming four-seasons Florida room, perfect for relaxing year-round. Convenient entry-level bedroom and full bath. Two additional bedrooms upstairs, including a gorgeous primary suite with a walk-in closet and en suite bathroom. Second floor laundry off the landing. Full basement, accessible from the driveway, provides ample storage. Enjoy the fenced backyard with a cozy patio, beautiful landscaping, brand new gutters, and a detached garage. Welcome Home!
$225,000
412 S Stephenson Royal Oak, MI 48067
- Type:
- Single Family
- Sq.Ft.:
- 1,060
- Status:
- Active
- Beds:
- 3
- Lot size:
- 0.09 Acres
- Baths:
- 1.00
- MLS#:
- 60336268
- Subdivision:
- STEPHENSON SUPER-HIGHWAY SUB NO 3-ROYAL OAK
ADDITIONAL INFORMATION
Open House Saturday 10-19-24 from 11:00 to 1:30 Welcome to 412 S Stephenson Highway in vibrant Royal Oak! This charming 3-bedroom home is freshly painted, clean, and move-in ready, offering a spacious basement for additional storage or future expansion. Located just minutes from downtown, you'll enjoy easy access to top dining, shopping, and entertainment, as well as beautiful parks and award-winning schools. Perfect for those seeking a blend of suburban comfort and urban convenience!
- Type:
- Condo
- Sq.Ft.:
- 1,550
- Status:
- Active
- Beds:
- 2
- Baths:
- 3.00
- MLS#:
- 50154121
- Subdivision:
- Main Street Centre Occpn 1071
ADDITIONAL INFORMATION
**Welcome Home**Discover the spacious 1,550 sq.ft. Brownstone perfectly situated walking distance of vibrant downtown RO. This condo features 2 spacious bdrms, 2 full baths, & a convenient 1/2 bath. Updates include Pella Windows & Custom Window Treatments T/O, A/C, H2O, Storm Door, Washer, Dryer & Dishwasher along w Garage Door. You will love the gourmet kitchen, where culinary dreams come to life w maple 42-inch cabinets, sleek SS appliances paired w luxurious Corian countertops. The adjoining large dining rm seamlessly connects to the G/R creating an inviting space for hosting dinner parties & gatherings. The expansive GR is designed for comfort, featuring a lovely picture window that fills the space w natural light, beautiful crown molding T/O, as well as a cozy gas F/P that adds warmth & ambiance at the flip of a switch Retreat to the spacious primary en suite, a true sanctuary complete with an updated bathroom that boasts a stylish designer vanity, a timeless standalone tiled shower, & a generous W/I closet perfect for all your storage needs. The thoughtfully designed lower level includes a 2nd bdrm & 2nd full bath, walk in closet, along w 2 storage closets, utility room, laundry nook, & convenient access to your attached 1.5-car garage. It's prime location is close to freeways & just a short walk to stores, restaurants & parks, this charming Brownstone perfectly balances modern living with accessibility. Don't miss the opportunity to make this exquisite condo your own! Extra Parking #113. See Updates List in Photoâ??s.
$314,000
216 N ALEXANDER Royal Oak, MI 48067
- Type:
- Single Family
- Sq.Ft.:
- 1,014
- Status:
- Active
- Beds:
- 3
- Lot size:
- 0.12 Acres
- Baths:
- 2.00
- MLS#:
- 60335055
- Subdivision:
- PERKINS PARK SUB
ADDITIONAL INFORMATION
Well-maintained and recently restored Bungalow within walking distance to downtown Royal Oak. Don't miss out on this charming home in an incredible location. Walk inside to the spacious first floor that includes 2 bedrooms, 1 bath and a nice sized living room with fireplace. Upstairs is an additional bedroom/auxiliary space ideal for a private office or large bedroom. Recent updates include Anderson windows, hot water tank, AC, furnace, and kitchen cabinetry. Schedule your showing today.
$414,000
806 LOCKWOOD Royal Oak, MI 48067
- Type:
- Single Family
- Sq.Ft.:
- 1,561
- Status:
- Active
- Beds:
- 5
- Lot size:
- 0.12 Acres
- Baths:
- 2.00
- MLS#:
- 60335008
- Subdivision:
- CATALPA PARK SUB
ADDITIONAL INFORMATION
Welcome to this charming 5-bedroom, 2-bathroom Dutch Colonial home, ideally situated near downtown Royal Oak. This residence combines classic architectural design with modern living, featuring elegant hardwood floors that add warmth and character throughout. The spacious bedrooms provide ample room for family, guests, or a home office. Nestled in a vibrant area, you'll enjoy the convenience of being close to shopping, dining, and entertainment options. This home offers a cozy and inviting ambiance, making it a perfect place to create lasting memories. Don't miss out on the opportunity to own this beautiful property in a prime location. Schedule your showing today!
$875,000
402 N TROY Royal Oak, MI 48067
- Type:
- Single Family
- Sq.Ft.:
- 3,000
- Status:
- Active
- Beds:
- 4
- Lot size:
- 0.19 Acres
- Baths:
- 5.00
- MLS#:
- 60332835
- Subdivision:
- HIGH SCHOOL ADD
ADDITIONAL INFORMATION
Rare opportunity to own the historic McDowell home, one of Royal Oak's architecturally significant gems. Builders collaborated with the Historical Society to meticulously remodel and add square footage to this landmark residence. The only known barn in the city acts as the garage and was awarded a "pride of ownership" certificate given by the Michigan Barn Preservation Network for demonstrating exceptional care and preservation. Home is located in the heart of downtown - a true WALK to all the entertainment the city offers. The remodel and addition were completed with superior materials and construction - all in keeping with the homes history and offering you the character that is often lacking in new construction options. Enclosed front porch is the perfect spot to relax and observe the hustle and bustle of downtown living. Third story loft could be used as a home office, playroom, or yoga studio. Open floor plan gives you that "wow factor" as soon as you open the front door and is perfect for entertaining. Updated kitchen features new stylish cabinetry, quartz, island, and Cafe appliances. Mud room and 2nd floor laundry. Primary suite with walk-in closet and large primary bath. New HVAC and roof. Family room features a new gas fireplace and door wall leading to expansive deck. Five exit points and two patios. Gorgeous brick and cedar shake exterior. High end light fixtures. Custom hardwood flooring was preserved and refinished and is an absolute showpiece. Bedroom with enclosed porch that would offer similar opportunities as the third level. Oversized 60' x 140' lot - irrigation in front yard. Barn offers a metal roof and 2nd story that could be finished or used for storage. This home is one of one and has been an absolute labor of love for the builders. Buy with confidence that you would own one of the most admired homes in the city! Buyers - please ask your agent to provide you with attached literature on the awards, articles, and certificates regarding this masterpiece. BATAI.
- Type:
- Condo
- Sq.Ft.:
- 1,807
- Status:
- Active
- Beds:
- 3
- Year built:
- 2023
- Baths:
- 3.10
- MLS#:
- 20240058867
- Subdivision:
- OCCPN 2301 THE HARRISON
ADDITIONAL INFORMATION
SUMMER PROMOTIONAL PRICE ON THIS CONDO ONLY! This new construction multi-level town home is available for IMMEDIATE OCCUPANCY. Offering modern design, stunning architecture, impeccable finishes, rooftop terrace, and an open luxurious floor plan for comfort....all within walking distance to downtown Royal Oak. Enjoy amenities unique to this community with a modest fee, such as a private clubhouse, fitness center, hot tub, dog park and yes....a pool! Contact Crystal Marsh for a private tour.
- Type:
- Condo
- Sq.Ft.:
- 870
- Status:
- Active
- Beds:
- 1
- Baths:
- 2.00
- MLS#:
- 60332146
- Subdivision:
- SKYLOFTS MARKET SQUARE CONDO
ADDITIONAL INFORMATION
The Skyloft Market Square is a fantastic modern style building in a vibrant urban community! Newly renovated and freshly painted 1 bedroom, 1.5 bath loft style condo. Huge outdoor patio with a southern exposure just off the kitchen & Living area. Kitchen includes all appliances and quartz, and granite countertops throughout complimented with bamboo wood floors. Bathroom floors are Italian Porcelain. Additionally, there is a full size washer and dryer in the unit. Stylish, Clean & Secure building. Key FOB entry, 24 hr. gym on premises, indoor mailboxes. This unit includes attached heated garage parking-1spot with ample visitor parking outside. There is also a double wide, secured, private storage area, and secured bike room. HOA includes trash, sewer, water, gym and all common area utilities. Located just 2 blocks east of Main St. on 11 Mile. Across from the Farmers Market and walking distance to movie theater, restaurants, bars & shops. Quick access to I-75 & I-696 and Woodward Ave. Stylish, Clean & Secure building.
$499,900
423 HAWTHORN Royal Oak, MI 48067
- Type:
- Single Family
- Sq.Ft.:
- 2,242
- Status:
- Active
- Beds:
- 3
- Lot size:
- 0.24 Acres
- Baths:
- 3.00
- MLS#:
- 60331958
- Subdivision:
- SULLIVAN ADD
ADDITIONAL INFORMATION
Stunning Royal Oak home with an inviting open floor plan, highlighted by gleaming hardwood floors and abundant natural light. The expansive kitchen is a chef�s dream with ample bar seating, stylish pendant lighting, and a convenient half bath nearby. Upstairs, a large flex space with vaulted ceilings offers endless possibilities for a home office or play area. Second floor laundry room with extra storage space. Three bedrooms, including a primary suite with a walk-in closet and en suite full bath for ultimate comfort. Enjoy outdoor living on the huge front yard with a large covered front patio and benefit from the convenience of an attached two-car garage. Located close to great shops and restaurants in downtown Royal Oak. Welcome Home
- Type:
- Condo
- Sq.Ft.:
- 870
- Status:
- Active
- Beds:
- 1
- Year built:
- 2005
- Baths:
- 1.10
- MLS#:
- 20240059472
- Subdivision:
- SKYLOFTS MARKET SQUARE CONDO
ADDITIONAL INFORMATION
The Skyloft Market Square is a fantastic modern style building in a vibrant urban community! Newly renovated and freshly painted 1 bedroom, 1.5 bath loft style condo. Huge outdoor patio with a southern exposure just off the kitchen & Living area. Kitchen includes all appliances and quartz, and granite countertops throughout complimented with bamboo wood floors. Bathroom floors are Italian Porcelain. Additionally, there is a full size washer and dryer in the unit. Stylish, Clean & Secure building. Key FOB entry, 24 hr. gym on premises, indoor mailboxes. This unit includes attached heated garage parking-1spot with ample visitor parking outside. There is also a double wide, secured, private storage area, and secured bike room. HOA includes trash, sewer, water, gym and all common area utilities. Located just 2 blocks east of Main St. on 11 Mile. Across from the Farmers Market and walking distance to movie theater, restaurants, bars & shops. Quick access to I-75 & I-696 and Woodward Ave. Stylish, Clean & Secure building.
$299,900
831 KNOWLES ST Royal Oak, MI 48067
- Type:
- Single Family
- Sq.Ft.:
- 1,500
- Status:
- Active
- Beds:
- 3
- Lot size:
- 0.25 Acres
- Baths:
- 1.00
- MLS#:
- 60328965
- Subdivision:
- ASSR'S PLAT NO 22 - ROYAL OAK
ADDITIONAL INFORMATION
Prime Royal Oak Property. This lot is walking distance to down town Royal Oak! This property sits on 77 feet of frontage (almost double the size of most lot sizes in the area). Perfect for the creative builder. The property backs up to Royal Oak's famous Hudson Park. The home can also be purchased to renovate and keep. Enjoy an 8 minute walk using Hudson st., 9 minute walk using Lincoln st. and 2 minutes driving distance to Main Street. Tons of options on this one! Fix the home and live in it, fix the home and flip it/rent it, or demo it and build your dream million dollar home. Please do not walk the property without Agent Permission as a tenant is still occupying the residence. Buyer agent friendly listing. INCLUDES HOME AND LAND.
- Type:
- Industrial
- Sq.Ft.:
- 1,744
- Status:
- Active
- Beds:
- n/a
- Lot size:
- 0.19 Acres
- Year built:
- 1919
- Baths:
- MLS#:
- 60327140
- Subdivision:
- PARENT'S SUB
ADDITIONAL INFORMATION
LOCATED IN THE HEART OF DOWNTOWN ROYAL OAK, THIS PROPERTY PRESENTS AN INCREDIBLE OPPORTUNITY FOR POTENTIAL BUYERS. CURRENTLY SET UP AS AN OFFICE SPACE, IT OFFERS THE FLEXIBILITY TO BE CONVERTED INTO A MIXED-USE DEVELOPMENT AS WELL. SITUATED IN A BUSTLING AREA WITH HIGH VISIBILITY, THE PROPERTY FEATURES A SPACIOUS PARKING LOT IN THE BACK AND IS SURROUNDED BY ALL NEW DEVELOPMENTS. DON'T MISS OUT ON THIS VERSATILE INVESTMENT OPPORTUNITY IN A PRIME DOWNTOWN LOCATION
$785,000
718 HAWTHORN Royal Oak, MI 48067
- Type:
- Single Family
- Sq.Ft.:
- 2,388
- Status:
- Active
- Beds:
- 4
- Lot size:
- 0.18 Acres
- Baths:
- 3.00
- MLS#:
- 60326190
- Subdivision:
- OAKMOUNT PARK
ADDITIONAL INFORMATION
Incredible opportunity in the heart of Royal Oak... Welcome to Hawthorn! Situated on a low traffic tree lined street this charming 2014 built colonial is the perfect blend between city and suburban living. Featuring a large deep fenced lot with plenty of green space and privacy, 2 car attached garage, spacious master retreat with tray ceilings and his and her walk-in-closets complete with custom built in organizers, 4 beds, 2.5 baths, extended ceiling heights and 3 piece plumbing prep in the lower level, covered front porch that overlooks the manicured landscape and spacious backyard aggregate patio with natural shade from the mature trees, the list goes on. Walking distance to parks schools and all that downtown Royal Oak has to offer. Easy access to major expressways. Pride of ownership shows throughout... You will not be disappointed!
- Type:
- Condo
- Sq.Ft.:
- 902
- Status:
- Active
- Beds:
- 2
- Year built:
- 2005
- Baths:
- 2.00
- MLS#:
- 20240051118
- Subdivision:
- STATION 3 LOFTS CONDO OCCPN 1881
ADDITIONAL INFORMATION
Discover urban living in this exceptional industrial-style loft, perfectly located just a short stroll from the vibrant heart of Downtown Royal Oak and an award-winning market merely steps away. This third-floor unit is a true embodiment of modern design and comfort, featuring stained concrete floors and soaring 11-foot ceilings that enhance the spacious feel of the home.The kitchen is a culinary enthusiast's dream with sleek granite countertops, European-style cabinets, and high-quality stainless steel appliances, all designed to cater to your cooking pleasures in an open layout perfect for entertaining. The living space is bathed in natural light thanks to large wall to wall windows. Retreat to the master bathroom, where functionality meets style with double sinks, European glass shower doors, and industrial sliding track doors that add a unique touch to the space. Exposed brick elements throughout the loft echo the building's industrial heritage, providing a warm, textured backdrop to your personal décor. Step outside onto the balcony, offering a perfect spot for morning coffees or serene evening relaxation. Positioned within 20 minutes of almost anywhere in Metro Detroit, and with easy access to interstates I-75 and I-696, this loft is not just a home but a gateway to explore the rich offerings of the area. Experience the blend of industrial aesthetics with modern luxuries in this not-to-be-missed Royal Oak loft, an ideal choice for those seeking style, convenience, and proximity to the best of city living.

Provided through IDX via MiRealSource. Courtesy of MiRealSource Shareholder. Copyright MiRealSource. The information published and disseminated by MiRealSource is communicated verbatim, without change by MiRealSource, as filed with MiRealSource by its members. The accuracy of all information, regardless of source, is not guaranteed or warranted. All information should be independently verified. Copyright 2024 MiRealSource. All rights reserved. The information provided hereby constitutes proprietary information of MiRealSource, Inc. and its shareholders, affiliates and licensees and may not be reproduced or transmitted in any form or by any means, electronic or mechanical, including photocopy, recording, scanning or any information storage and retrieval system, without written permission from MiRealSource, Inc. Provided through IDX via MiRealSource, as the “Source MLS”, courtesy of the Originating MLS shown on the property listing, as the Originating MLS. The information published and disseminated by the Originating MLS is communicated verbatim, without change by the Originating MLS, as filed with it by its members. The accuracy of all information, regardless of source, is not guaranteed or warranted. All information should be independently verified. Copyright 2024 MiRealSource. All rights reserved. The information provided hereby constitutes proprietary information of MiRealSource, Inc. and its shareholders, affiliates and licensees and may not be reproduced or transmitted in any form or by any means, electronic or mechanical, including photocopy, recording, scanning or any information storage and retrieval system, without written permission from MiRealSource, Inc.

The accuracy of all information, regardless of source, is not guaranteed or warranted. All information should be independently verified. This IDX information is from the IDX program of RealComp II Ltd. and is provided exclusively for consumers' personal, non-commercial use and may not be used for any purpose other than to identify prospective properties consumers may be interested in purchasing. IDX provided courtesy of Realcomp II Ltd., via Xome Inc. and Realcomp II Ltd., copyright 2024 Realcomp II Ltd. Shareholders.
Royal Oak Real Estate
The median home value in Royal Oak, MI is $281,800. This is lower than the county median home value of $304,600. The national median home value is $338,100. The average price of homes sold in Royal Oak, MI is $281,800. Approximately 61.1% of Royal Oak homes are owned, compared to 31.76% rented, while 7.14% are vacant. Royal Oak real estate listings include condos, townhomes, and single family homes for sale. Commercial properties are also available. If you see a property you’re interested in, contact a Royal Oak real estate agent to arrange a tour today!
Royal Oak, Michigan 48067 has a population of 58,368. Royal Oak 48067 is less family-centric than the surrounding county with 29.97% of the households containing married families with children. The county average for households married with children is 32.55%.
The median household income in Royal Oak, Michigan 48067 is $87,316. The median household income for the surrounding county is $86,275 compared to the national median of $69,021. The median age of people living in Royal Oak 48067 is 35.8 years.
Royal Oak Weather
The average high temperature in July is 83.4 degrees, with an average low temperature in January of 18.4 degrees. The average rainfall is approximately 33.1 inches per year, with 31.9 inches of snow per year.
