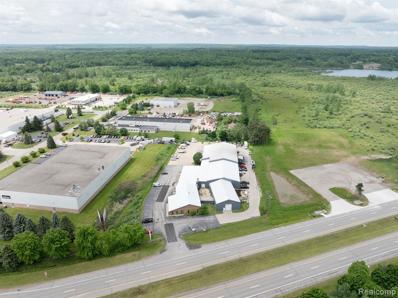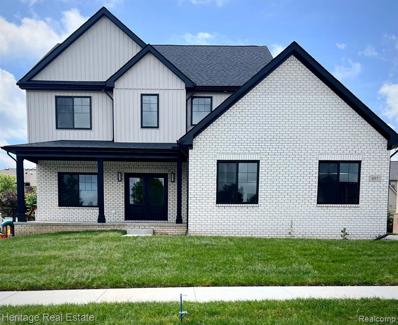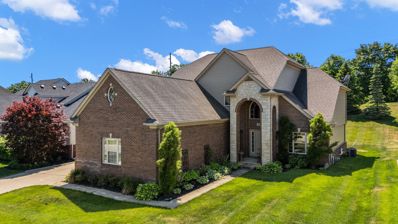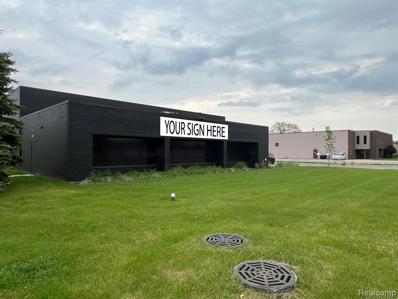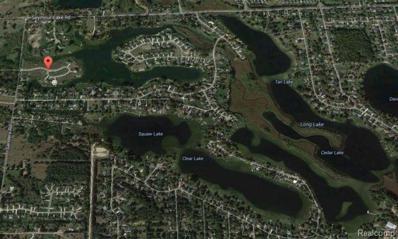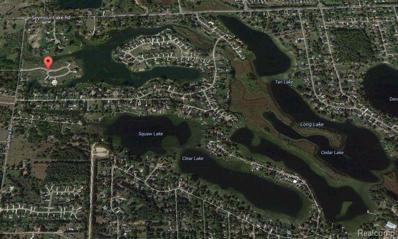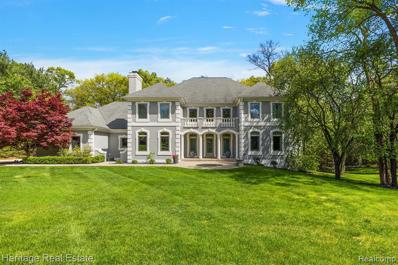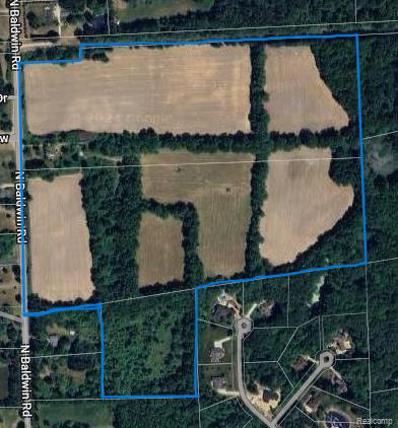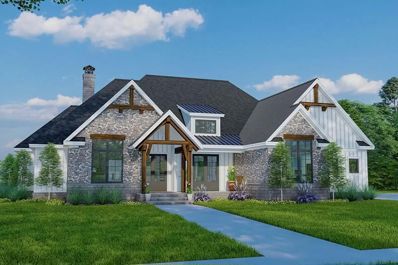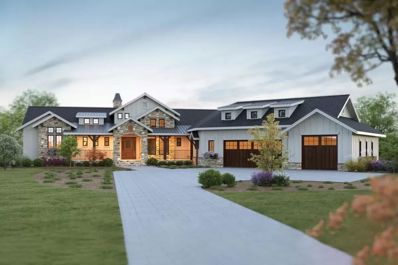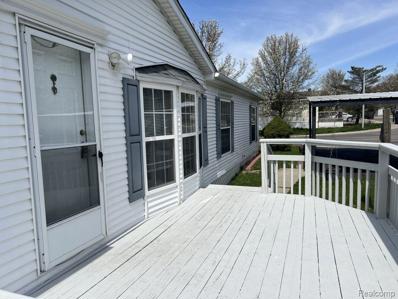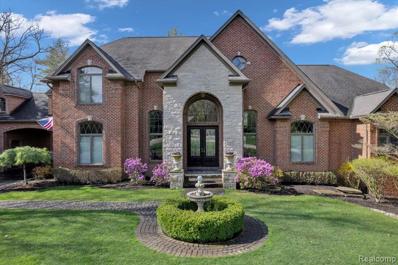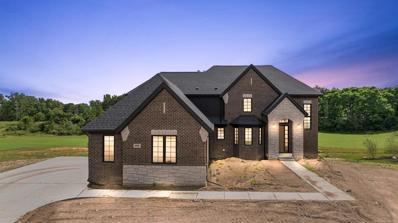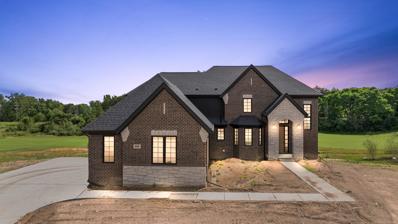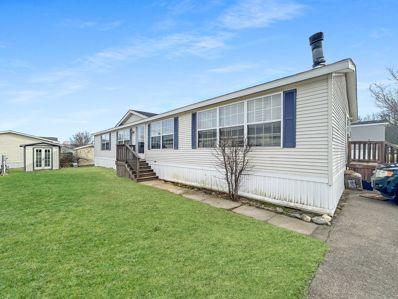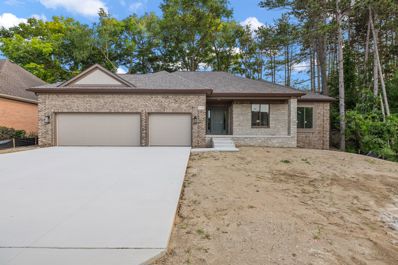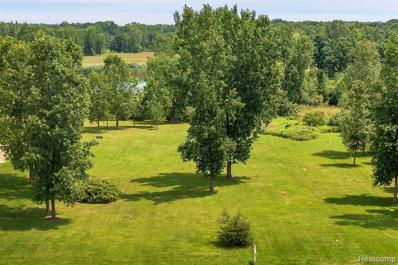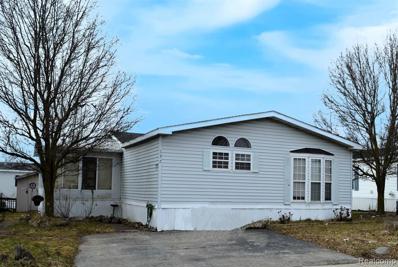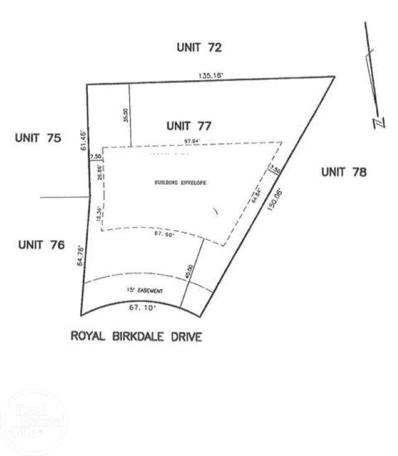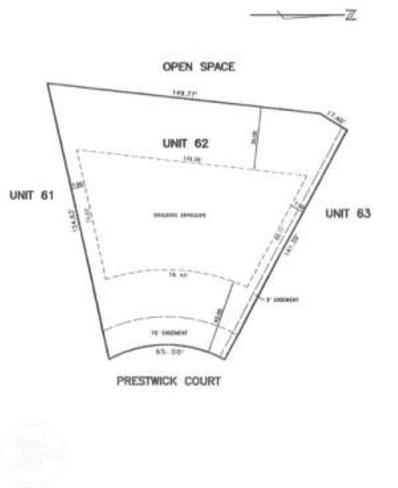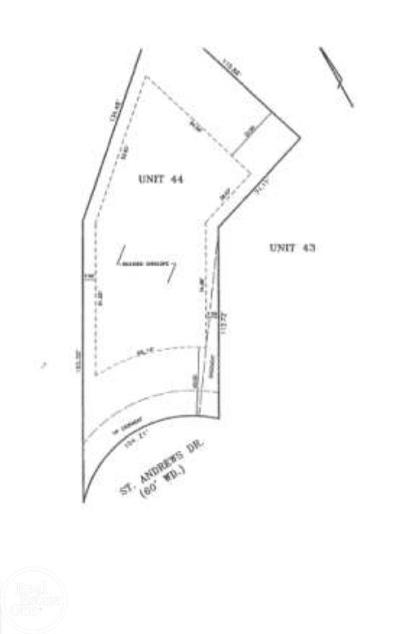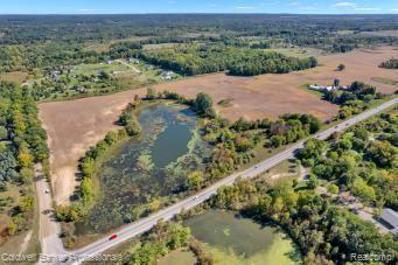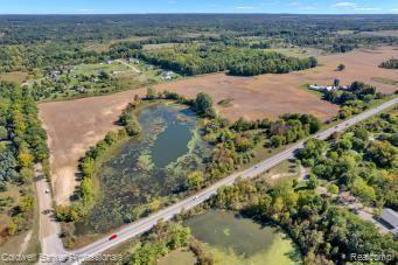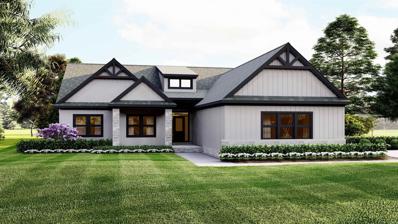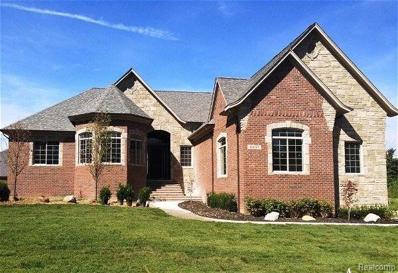Oxford MI Homes for Rent
$2,200,000
2425 N LAPEER Oxford, MI 48371
- Type:
- Industrial
- Sq.Ft.:
- 32,206
- Status:
- Active
- Beds:
- n/a
- Lot size:
- 2.29 Acres
- Year built:
- 1919
- Baths:
- MLS#:
- 60313380
ADDITIONAL INFORMATION
32,206� sqft 3 truck wells Zone I-2 general industrial - Fully rented out - 5 tenant's bringing monthly income -� New LED Lights in all the bays - 2 wells and septic� field� and� Natural Gas - 4 bathrooms, 7 offices, a conference room, and a kitchen/lunchroom� - New roof throughout the building, besides the back bay. -"Parking lot has been seal coated" was done after photos--Additional info can be provided with who each tenet is and is paying.� Don't miss this opportunity of a life time.
$559,000
857 PINE RIDGE Oxford, MI 48371
- Type:
- Single Family
- Sq.Ft.:
- 2,650
- Status:
- Active
- Beds:
- 4
- Lot size:
- 0.2 Acres
- Baths:
- 4.00
- MLS#:
- 60312629
- Subdivision:
- WESTLAKE OF WATERSTONE
ADDITIONAL INFORMATION
New Construction! Custom 1.5 Story, 4 bedrooms and 3.5 bath including a daylight basement located in Westlake of Waterstone within the Boulder Pointe Golf Course. Gorgeous open floor plan includes 1st level 9' clgs throughout, luxurious primary suite and bath, front private office, laundry room, drop zone, fabulous kitchen, large island and nook area, overlooking the spacious great room and fireplace. 3 Bedrooms located on the 2nd floor. 2 bedrooms share a large dual entry bathroom. 3rd bedroom has its own private full bathroom. Sprinkler and Sod included Access to Waterstone Lake, the community park, walk/bike paths that go to downtown Oxford and Polly Anne Trl. This is the perfect community for all to enjoy! Pictures are from previous homes.
$519,900
920 WOODSIDE Oxford, MI 48371
- Type:
- Single Family
- Sq.Ft.:
- 2,700
- Status:
- Active
- Beds:
- 4
- Lot size:
- 0.22 Acres
- Baths:
- 4.00
- MLS#:
- 60311744
- Subdivision:
- WESTLAKE OF WATERSTONE
ADDITIONAL INFORMATION
Introducing a fantastic 4 bedroom home in the highly desirable Westlake neighborhood of Waterstone. This house showcases a well-designed floor plan, beautiful natural light and a fantastic large kitchen. The master suite features a large bedroom, beautiful master bath with double sided fireplace and a massive master closet. Enjoy the lower level with a full wet bar, half bath and pool table ready for entertaining. Enter the spacious backyard retreat for relaxation and seclusion. Don't miss out on the opportunity to experience this amazing home. BATVAI. Excluded: Washer & Dryer
$1,999,999
850 S GLASPIE Oxford, MI 48371
- Type:
- Industrial
- Sq.Ft.:
- 8,096
- Status:
- Active
- Beds:
- n/a
- Lot size:
- 0.78 Acres
- Year built:
- 1919
- Baths:
- MLS#:
- 60310611
- Subdivision:
- BERNS & OLIVE'S OXFORD ACRES - OXFORD VLG
ADDITIONAL INFORMATION
Municipal Approved Adult-Use Provisioning Center available for sale or for lease - license and real estate included. The location is fully built out; all it is missing is branding and inventory. A total of 4,637 SF of excess space available for both cannabis and traditional industrial users. Freestanding building zoned within an I-1 industrial district featuring 31 parking spaces. The site is positioned near Lapeer Road (M-24), which sees approximately 30,552+ vehicles per day, offering excellent brand exposure and plenty of daytime traffic. Strong synergy in the immediate marketplace surrounded by a dense residential population and several national tenants. [See package for sale details]
- Type:
- Land
- Sq.Ft.:
- n/a
- Status:
- Active
- Beds:
- n/a
- Lot size:
- 0.36 Acres
- Baths:
- MLS#:
- 60310033
- Subdivision:
- SANDY SHORES SUB
ADDITIONAL INFORMATION
Serene all-sports lake front lots in Oakland County. Sandy Shores Sub is a peninsula consisting of 18 walkout ready lots on All Sports Mickelson Lake. This platted sub has large lots, walkout sites, private park, paved streets, underground utilities including water and sewer, and light traffic. Lake Mickelson connects to several other lakes. Square footage restrictions are: 2250 sq ft minimal for ranches, 2850 sq ft for 1.5 and 2 story homes. Other restrictions apply and are attached. Other lots and build packages available. Lot requires engineered footings and price discounted accordingly. Seller is realtor/developer/builder. Custom build packages available.
$100,000
1950 SANDY SHORES Oxford, MI 48371
- Type:
- Land
- Sq.Ft.:
- n/a
- Status:
- Active
- Beds:
- n/a
- Lot size:
- 0.39 Acres
- Baths:
- MLS#:
- 60310027
- Subdivision:
- SANDY SHORES SUB
ADDITIONAL INFORMATION
Serene all-sports lake front lots in Oakland County. Sandy Shores Sub is a peninsula consisting of 18 walkout ready lots on All Sports Mickelson Lake. This platted sub has large lots, walkout sites, private park, paved streets, underground utilities including water and sewer, and light traffic. Lake Mickelson connects to several other lakes. Square footage restrictions are: 2250 sq ft minimal for ranches, 2850 sq ft for 1.5 and 2 story homes. Other restrictions apply and are attached. Other lots and build packages available. Lot requires some footing undercut and discounted accordingly. Seller is realtor/developer/builder. Custom build packages available.
$1,225,000
1585 DEER PATH Oxford, MI 48371
- Type:
- Single Family
- Sq.Ft.:
- 4,770
- Status:
- Active
- Beds:
- 6
- Lot size:
- 1.3 Acres
- Baths:
- 6.00
- MLS#:
- 60307312
- Subdivision:
- LAKES OF INDIANWOOD SUB NO 4-OXF TWP
ADDITIONAL INFORMATION
Simply elegant with attention to every detail, this truly remarkable home with over 6300 finished square feet is situated on a premium lakefront peninsula lot in one of Oakland County�s most prestigious neighborhoods, The Lakes of Indianwood. The gorgeous high-end kitchen was completely remodeled and expanded at a cost of $200,000 and features custom cabinetry, ultra-premium Mascarella granite slabs, two oversized islands, beverage bar, dark bronze copper sinks, 48" dual fuel Wolf range, Miele dishwasher, Sub-Zero 36" freezer & 36" refrigerator, Insta-Hot water, bubble ice maker & custom European-style hood. With 6 generously-sized bedrooms (primary on main, 4 up and 1 in walkout) plus 4 full baths and 2 half baths, this home has plenty of space for everyone. The main level primary bedroom has bay windows w/ lake views, a cozy fireplace, and a gorgeous updated en suite bathroom. You'll love the huge 10' x 37' great room with it's fireplace, coffered ceiling & spectacular views. The office has a sophisticated feel with hardwood flooring & a fireplace. On the 2nd level, you'll find a huge 20' x 35' loft w/ endless possibilities - could be a fabulous 2nd office, game room, library or play space. Two of the bedrooms have private balconies! The spacious finished full walk-out basement (w/ plentiful windows & views) features a 2nd full kitchen w/ new stainless appliances & large dining area. A huge bedroom (#6) w/ attached full bath including double sinks and 2nd full-sized laundry room would be perfect for au pair, in-laws, or college students. The lower-level family room is great for watching movies & entertaining. There is even a driveway that extends down to the walkout. Inviting in-ground heated pool w/ newer liner & cover, firepit, multiple patios & woods. Roof new in 2014, new furnace, new HWHs, new carpet, newer rain gutters, home painted inside & out. See long list of updates w/ disclosures. Info reliable but not guaranteed. Acclaimed Lake Orion Schools. Present pre-approval/POF prior to showing.
$990,000
610 N BALDWIN Oxford, MI 48371
- Type:
- Land
- Sq.Ft.:
- n/a
- Status:
- Active
- Beds:
- n/a
- Lot size:
- 68.52 Acres
- Baths:
- MLS#:
- 60307265
ADDITIONAL INFORMATION
HUGE $200,000.00 PRICE DROP!!! Seller is motivated to make a deal. Great price for R-3 residential. Previous engineering studies have shown up to 56 one acre lots are feasible. Beautiful rolling development property. Zoned residential minimum 1 acre lots. Mostly open, some wooded. 3 parcels (0419100010, 0419100011, 0419300015) combine to form 68-1/2 acres of almost entirely high ground. Seller will not separate parcels, they will only be sold together. Over 1/4 Mile frontage on Baldwin Rd. Currently has existing old farm home and out buildings that are still in use and will be sold strictly as is with the property. Maximum splits are still available, see docs.
$900,000
5873 Saratoga Oxford, MI 48371
- Type:
- Single Family
- Sq.Ft.:
- 2,800
- Status:
- Active
- Beds:
- 3
- Lot size:
- 1.11 Acres
- Baths:
- 3.00
- MLS#:
- 60328133
- Subdivision:
- MOUNT CHRISTIE
ADDITIONAL INFORMATION
**To be built** Indulge in the epitome of elegance and sophistication at Mount Christie Estates, where Cappuso Homes presents a magnificent split-style ranch home. This refined residence exemplifies luxury living with its thoughtfully curated design and impeccable craftsmanship.Step into the splendor of the open-concept floor plan, where an elegant foyer sets the stage for the exquisite great room with vaulted ceilingsââ?¬â??a space meticulously crafted for opulent entertaining and serene relaxation. The heart of this home is the extraordinary custom kitchen, adorned with a generous center island that beckons culinary exploration Discover a realm of culinary mastery amidst premium finishes. Immerse yourself in the perfect harmony of natural beauty and sophisticated allure, creating an idyllic sanctuary for your utmost pleasure. The 3-car attached garage is a seamless integration of convenience into your everyday life, providing abundant space for vehicles and storage while upholding the home's refined and sophisticated allure. Situated on the border of Lapeer and Oakland County, this residence enjoys the prestigious Oxford Schools, ensuring an exceptional education for discerning families. Mount Christie Estates epitomizes elevated living, where each detail is meticulously crafted to fulfill your desires. Immerse yourself in breathtaking views, lush wooded surroundings, and rolling hills that embody timeless beauty. Choose from a selection of available lots and explore additional floor plans to create a bespoke home that reflects your aspirations. Welcome to a world of unparalleled elegance and sophisticationââ?¬â??welcome to Mount Christie Estates, where luxury meets artistry in a captivating landscape.
$900,000
5913 Saratoga Oxford, MI 48371
- Type:
- Single Family
- Sq.Ft.:
- 2,800
- Status:
- Active
- Beds:
- 4
- Lot size:
- 1.18 Acres
- Baths:
- 3.00
- MLS#:
- 60328129
- Subdivision:
- MOUNT CHRISTIE
ADDITIONAL INFORMATION
**To be built** Indulge in the epitome of elegance and sophistication at Mount Christie Estates, where Cappuso Homes presents a magnificent split-style ranch home. This refined residence exemplifies luxury living with its thoughtfully curated design and impeccable craftsmanship. Step into the grandeur of the open-concept floor plan, where an elegant foyer sets the stage for the exquisite great roomââ?¬â??a space designed for both opulent entertaining and tranquil relaxation. The heart of this home is the extraordinary custom kitchen, adorned with a generous center island that beckons culinary exploration Discover a realm of culinary mastery amidst premium finishes. Discover the tranquil escape of the walkout basement, a secluded haven that captures picturesque views of the enchanting horse park. Immerse yourself in the perfect harmony of natural beauty and sophisticated allure, creating an idyllic sanctuary for your utmost pleasure. With a 3-car attached garage, convenience is seamlessly integrated into your daily life, providing ample space for vehicles and storage while maintaining the home's aesthetic allure. Situated on the border of Lapeer and Oakland County, this residence enjoys the prestigious Oxford Schools, ensuring an exceptional education for discerning families. Mount Christie Estates epitomizes elevated living, where each detail is meticulously crafted to fulfill your desires. Immerse yourself in breathtaking views, lush wooded surroundings, and rolling hills that embody timeless beauty. Choose from a selection of available lots and explore additional floor plans to create a bespoke home that reflects your aspirations. Welcome to a world of unparalleled elegance and sophisticationââ?¬â??welcome to Mount Christie Estates, where luxury meets artistry in a captivating landscape.
$49,900
359 Shummard Oxford, MI 48371
- Type:
- Single Family
- Sq.Ft.:
- 1,680
- Status:
- Active
- Beds:
- 3
- Lot size:
- 0.19 Acres
- Baths:
- 2.00
- MLS#:
- 60303429
ADDITIONAL INFORMATION
Just hitting the market, property for sale at 359 Shummard Branch, Oxford, MI, USA. 2000 Century double wide 28 x 60 ( 1680 sq ft ) totally refurbished with NEW carpet, vinyl, paint etc.. Complete with a 2 car carport, 2 decks, NEWER SHINGLED ROOF w NEW SKYLIGHTS. Fully drywalled home in 2 rooms. Gorgeous stone fireplace, huge oak kitchen, all appliances and huge bedrooms, vinyl windows thru out home and 2 x 6 construction thru out. Master has 2 closets, his and her sinks, soaker tub, new vinyl flooring and walk in shower. Central air, huge shed and on great lot. Senior owned home with updated furnace, BRAND NEW water heater and working central air. Located in Haven Cove MHP in Oxford MI. Lot rent is $672 a month. Vacant and ready to move in. Third party lending available upon request.
$1,085,000
1662 CREE Oxford, MI 48371
- Type:
- Single Family
- Sq.Ft.:
- 3,543
- Status:
- Active
- Beds:
- 5
- Lot size:
- 0.76 Acres
- Baths:
- 5.00
- MLS#:
- 60302823
- Subdivision:
- LAKES OF INDIANWOOD SUB NO 7-OXF TWP
ADDITIONAL INFORMATION
Your future home is waiting for you in Oxford. This 5 bedroom, 4 and a half bath tudor home is a haven of tranquility and luxury. Surrounded by lakes and three beautiful golf courses, the setting is a paradise for outdoor enthusiasts and nature lovers. The first floor boasts heated floors, a master suite as well as an in law suite. A convenient breezeway connects to a versatile workshop. The finished walk out basement is a recreation haven with a bar, a comfortable living room, a wine cellar, a sauna, and a golf simulator. Find three cozy fireplaces in the home, located in the primary bedroom, the family room as well as the lower living room. The property also includes a generous heated four-car garage with high ceilings, providing ample space for vehicles and storage.
- Type:
- Single Family
- Sq.Ft.:
- 3,262
- Status:
- Active
- Beds:
- 4
- Lot size:
- 0.6 Acres
- Year built:
- 2024
- Baths:
- 3.10
- MLS#:
- 58050139003
- Subdivision:
- Manors Of Westlake
ADDITIONAL INFORMATION
COMPLETED W/IMM OCC. OVER HALF ACRE-2024 NEW CONSTUCTION SPLIT LEVEL W/WALKOUT BASEMENT & COVERED PORCH BACKS TO GREYSTONE GOLF COURSE IN CUL DE SAC & SITUATED IN THE MANORS OF WESTLAKE SUBDIVISION! 3 CAR SIDE ENTRY GARAGE-EXPANSIVE DRIVEWAY& STAIRCASE INSIDE GARAGE TO BASEMENT- Note- lot dimesnions. Stunning premium brick & stone elevation w/covered front porch. Step into the 2 story Foyer. Wainscoting private Study w/french doors. Staircase w/iron spindles just before the 2-story Great Rm w/ledgestone gas FP Huge windows/golf course views! Kit w/shaker Lafata cabinets, quartz countertops, WIP & SS APPLS. Lav & Drop Zone w/bench and cubbies off service hall. Second Story Laundry is enormous! Master Suite w/WIC. Master Bath w/His & Hers sinks, free standing soaker tub, private water closet & shower w/niche & enclosure. Recessed Lights & Builder light fixture PKG. Rear covered porch is amazing & offers excellent family outdoor space that measures 25' x 12'!
$899,900
683 Westlake Oxford, MI 48371
- Type:
- Single Family
- Sq.Ft.:
- 3,262
- Status:
- Active
- Beds:
- 4
- Lot size:
- 0.6 Acres
- Baths:
- 4.00
- MLS#:
- 50139003
- Subdivision:
- Manors Of Westlake
ADDITIONAL INFORMATION
COMPLETED W/IMM OCC. OVER HALF ACRE-2024 NEW CONSTUCTION SPLIT LEVEL W/WALKOUT BASEMENT & COVERED PORCH BACKS TO GREYSTONE GOLF COURSE IN CUL DE SAC & SITUATED IN THE MANORS OF WESTLAKE SUBDIVISION! 3 CAR SIDE ENTRY GARAGE-EXPANSIVE DRIVEWAY& STAIRCASE INSIDE GARAGE TO BASEMENT- Note- lot dimesnions. Stunning premium brick & stone elevation w/covered front porch. Step into the 2 story Foyer. Wainscoting private Study w/french doors. Staircase w/iron spindles just before the 2-story Great Rm w/ledgestone gas FP Huge windows/golf course views! Kit w/shaker Lafata cabinets, quartz countertops, WIP & SS APPLS. Lav & Drop Zone w/bench and cubbies off service hall. Second Story Laundry is enormous! Master Suite w/WIC. Master Bath w/His & Hers sinks, free standing soaker tub, private water closet & shower w/niche & enclosure. Recessed Lights & Builder light fixture PKG. Rear covered porch is amazing & offers excellent family outdoor space that measures 25' x 12'!
$48,000
368 Shumard Br Oxford, MI 48371
- Type:
- Single Family
- Sq.Ft.:
- 1,890
- Status:
- Active
- Beds:
- 3
- Lot size:
- 0.1 Acres
- Baths:
- 2.00
- MLS#:
- 60299813
ADDITIONAL INFORMATION
Come take a look at this stunning 3 bedroom 2 bathroom Mobile home in the highly desirable Lake Villa Mobile Park of Oxford! This property has an amazing open concept design that allows you to enjoy the company of each other while relaxing at home. The entire home is hardwired with Cat6 Ethernet cable for high speed internet! This unit is in immaculate condition and won't last long! Book a showing today and see why this is the perfect spot for you to call home!
$638,500
1779 TROON Oxford, MI 48371
Open House:
Sunday, 9/22 12:00-3:00PM
- Type:
- Single Family
- Sq.Ft.:
- 2,018
- Status:
- Active
- Beds:
- 3
- Lot size:
- 0.3 Acres
- Baths:
- 3.00
- MLS#:
- 60299550
- Subdivision:
- PAINT CREEK COUNTRY CLUB OCCPN 1184
ADDITIONAL INFORMATION
DON'T MISS OUT ON THIS PERFECT MOVE-IN READY HOME: SOD AND SPRINKLERS are in and look gorgeous! Brand new Kitchen GE appliances dishwasher, stove and microwave. Imagine winding through the beautiful Oxford community and arriving at your new Ranch home which is perfectly situated on a cul-de-sac surrounded by mature trees. Custom home features three spacious bedrooms and 2.5 bathrooms on the first floor. Maintenance free exterior fully bricked and stoned. Open concept layout. Picturesque kitchen with premium cabinetry, walk in pantry, recessed lights, quartz countertops. Three car ex-large, attached garage fully drywalled. Amble storage throughout with two coat closets, linen closet, and cleaning supply closet. First floor laundry room with utility sink and cabinet. Luxury vinyl flooring throughout the home with carpet in the primary bedroom and second bedroom. Primary suite has an oversized walk-in closet and bathroom with his and her vanities, walk-in shower, plus linen cabinet. A full bathroom features a bathtub and large vanity with tile flooring. Great room provides ambiance with fully tiled gas fireplace. Additional Features: Lighting from Pinetree lighting, 9' basement, Furnace with humidifier, electrical panel with fuse box for generator hook-up, A/C, Extra insulation, cement bump in garage, outlet in pantry, upgraded plumbing fixtures and doorknobs, all closets have custom wood shelving, garage door opener on large garage door. Minutes away from downtown Lake Orion and Oxford, short drive to expressway for easy commuting. Neighbors are welcome to join the country club for golf and social/swim memberships but not required.
$69,799
1746 N Baldwin Oxford, MI 48371
- Type:
- Land
- Sq.Ft.:
- n/a
- Status:
- Active
- Beds:
- n/a
- Lot size:
- 1.15 Acres
- Baths:
- MLS#:
- 60294493
ADDITIONAL INFORMATION
An exceptional opportunity presents itself with 1.15 acres of land in Oxford, ideal for the construction of your dream residence. Situated conveniently near major thoroughfares such as I75 south, I69 north, M24 east, and M15 west, this property offers easy access to downtown Oxford, parks, bike paths, lakes, golf courses, Great Lakes Crossing, DTE Music Theatre, and a variety of dining establishments. Combining a rural ambiance with urban conveniences, the property features access to a paved road and utility connections for both electricity and gas readily available at the road.The terrain allows for potential construction of a daylight and walkout lower level. picturesque views of horses in the front and beautiful pond view in the back. Partial clearing has already been undertaken to facilitate construction. Do not let this excellent opportunity in a prime location pass you by. Recent survey available and property stakes still in place. Please contact LA with any questions.
ADDITIONAL INFORMATION
Newly listed 3 bedroom in the lovely community of Lake Villa. Many features such as large kitchen with built in cooktop island, double oven and an abundance of cabinetry. Family room with natural fireplace. Additional large living room as well as a dining area. Skylights and cathedral ceilings throughout. Lavish master bedroom with master bath consisting of both a shower and spa tub area. Clubhouse with work out room, rec area, splash pad, and playground. Newly renovated this year! Buyer must be approved through Lake Villa Office.
- Type:
- Land
- Sq.Ft.:
- n/a
- Status:
- Active
- Beds:
- n/a
- Lot size:
- 0.28 Acres
- Baths:
- MLS#:
- 50133645
- Subdivision:
- Paint Creek Country Club Estates Condominium
ADDITIONAL INFORMATION
Vacant parcel located in the Exclusive Paint Creek Country Club Estates Community on the Paint Creek Golf Course. Large pie-shaped parcel on cul-de-sac offering a standard basement elevation. Utilities are available on-site and has community well.
$99,900
1851 Prestwick Oxford, MI 48371
- Type:
- Land
- Sq.Ft.:
- n/a
- Status:
- Active
- Beds:
- n/a
- Lot size:
- 0.37 Acres
- Baths:
- MLS#:
- 50133644
- Subdivision:
- Paint Creek Country Club Estates Condominiums
ADDITIONAL INFORMATION
Vacant parcel located in the Exclusive Paint Creek Country Club Estates Development on the Paint Creek Golf Course. Large pie-shaped parcel backing to wooded wetlands on cul-de-sac and offers a walk-out lower level elevation. Utilities are on site and has community well.
- Type:
- Land
- Sq.Ft.:
- n/a
- Status:
- Active
- Beds:
- n/a
- Lot size:
- 0.44 Acres
- Baths:
- MLS#:
- 50133643
- Subdivision:
- Paint Creek County Club Estates Condominiums
ADDITIONAL INFORMATION
Vacant parcel located in the Exclusive Paint Creek Country Club Estates Development on the Paint Creek Golf Course. This property is a lakefront parcel on a cul-de-sac featuring a walk-out lower level elevation bordering the 13th hole and wetlands; one of the best lots in this community. Utilities are available on site and has community well.
$725,000
S Lapeer Metamora Twp, MI 48371
- Type:
- Land
- Sq.Ft.:
- n/a
- Status:
- Active
- Beds:
- n/a
- Lot size:
- 48 Acres
- Baths:
- MLS#:
- 20240005961
ADDITIONAL INFORMATION
Huge opportunity to own this amazing 48 acres with approximately 40+ acres to build your dream home, farm or develop. Beautiful spot with a lake for a new home to be built, enjoy the privacy and beautiful wildlife or have your own farm. The land has road frontage of M-24 and Brocker. Buyer to verify all information.
$725,000
00 S Lapeer Oxford, MI 48371
- Type:
- Land
- Sq.Ft.:
- n/a
- Status:
- Active
- Beds:
- n/a
- Lot size:
- 48 Acres
- Baths:
- MLS#:
- 60285268
ADDITIONAL INFORMATION
Huge opportunity to own this amazing 48 acres with approximately 40+ acres to build your dream home, farm or develop. Beautiful spot with a lake for a new home to be built, enjoy the privacy and beautiful wildlife or have your own farm. The land has road frontage of M-24 and Brocker. Buyer to verify all information.
$749,900
1477 Larkspur Oxford, MI 48371
- Type:
- Single Family
- Sq.Ft.:
- 2,100
- Status:
- Active
- Beds:
- 3
- Lot size:
- 3.41 Acres
- Baths:
- 3.00
- MLS#:
- 50132322
- Subdivision:
- 127543
ADDITIONAL INFORMATION
Discover the beauty at North Oakland Woods, a stunning subdivision nestled among towering trees and winding streets. This luxurious ranch home welcomes you with elegance and an open floorplan, seamlessly blending sophistication and comfort. Meticulously designed with high-end finishes and superior craftsmanship; every detail exudes luxury. The master suite is a serene haven with a spacious bedroom, large walk-in closet, and a stunning full bath. Unleash your creativity in the walkout basement, transforming it into your dream living space for a home theater, entertainment area or stylish home office. North Oakland Woods offers a lifestyle, not just a home. With an estimated completion in fall 2024, seize this opportunity to embrace elegance and charm at North Oakland Woodsâ??your dream home awaits.
$849,000
1747 MEADOWLANDS Oxford, MI 48371
- Type:
- Single Family
- Sq.Ft.:
- 2,800
- Status:
- Active
- Beds:
- 3
- Lot size:
- 1.1 Acres
- Baths:
- 3.00
- MLS#:
- 60283878
- Subdivision:
- MOUNT CHRISTIE
ADDITIONAL INFORMATION
**To Be Built** by Cappuso Homes. This Ambassador Ranch style home located in stunning Mount Christie Estates, on a premium lot backing up to the equestrian / farm land and features an open concept floor plan with a tiled foyer that leads to an elegant great room with cozy fireplace. An amazing custom kitchen with a large center island and breakfast area. Located on the edge of Lapeer and Oakland County, with award winning Oxford Schools, Mount Christie offers a luxurious, equestrian - like setting with breath taking views, wooded ravines and rolling hills. Several lots with additional floor plans available.

Provided through IDX via MiRealSource. Courtesy of MiRealSource Shareholder. Copyright MiRealSource. The information published and disseminated by MiRealSource is communicated verbatim, without change by MiRealSource, as filed with MiRealSource by its members. The accuracy of all information, regardless of source, is not guaranteed or warranted. All information should be independently verified. Copyright 2024 MiRealSource. All rights reserved. The information provided hereby constitutes proprietary information of MiRealSource, Inc. and its shareholders, affiliates and licensees and may not be reproduced or transmitted in any form or by any means, electronic or mechanical, including photocopy, recording, scanning or any information storage and retrieval system, without written permission from MiRealSource, Inc. Provided through IDX via MiRealSource, as the “Source MLS”, courtesy of the Originating MLS shown on the property listing, as the Originating MLS. The information published and disseminated by the Originating MLS is communicated verbatim, without change by the Originating MLS, as filed with it by its members. The accuracy of all information, regardless of source, is not guaranteed or warranted. All information should be independently verified. Copyright 2024 MiRealSource. All rights reserved. The information provided hereby constitutes proprietary information of MiRealSource, Inc. and its shareholders, affiliates and licensees and may not be reproduced or transmitted in any form or by any means, electronic or mechanical, including photocopy, recording, scanning or any information storage and retrieval system, without written permission from MiRealSource, Inc.

The accuracy of all information, regardless of source, is not guaranteed or warranted. All information should be independently verified. This IDX information is from the IDX program of RealComp II Ltd. and is provided exclusively for consumers' personal, non-commercial use and may not be used for any purpose other than to identify prospective properties consumers may be interested in purchasing. IDX provided courtesy of Realcomp II Ltd., via Xome Inc. and Realcomp II Ltd., copyright 2024 Realcomp II Ltd. Shareholders.
Oxford Real Estate
The median home value in Oxford, MI is $266,400. This is higher than the county median home value of $248,100. The national median home value is $219,700. The average price of homes sold in Oxford, MI is $266,400. Approximately 57.33% of Oxford homes are owned, compared to 34.95% rented, while 7.73% are vacant. Oxford real estate listings include condos, townhomes, and single family homes for sale. Commercial properties are also available. If you see a property you’re interested in, contact a Oxford real estate agent to arrange a tour today!
Oxford, Michigan 48371 has a population of 3,528. Oxford 48371 is more family-centric than the surrounding county with 37.7% of the households containing married families with children. The county average for households married with children is 33.38%.
The median household income in Oxford, Michigan 48371 is $64,967. The median household income for the surrounding county is $73,369 compared to the national median of $57,652. The median age of people living in Oxford 48371 is 41.6 years.
Oxford Weather
The average high temperature in July is 82 degrees, with an average low temperature in January of 15.7 degrees. The average rainfall is approximately 33 inches per year, with 36.2 inches of snow per year.
