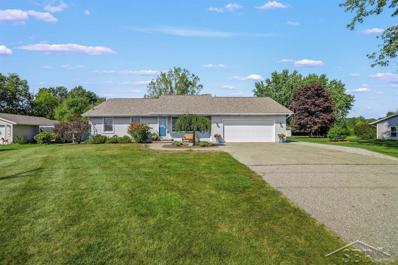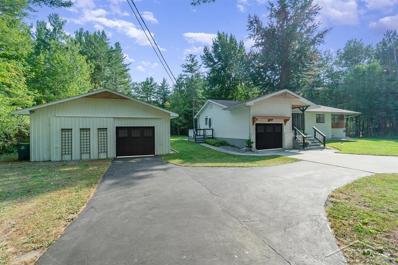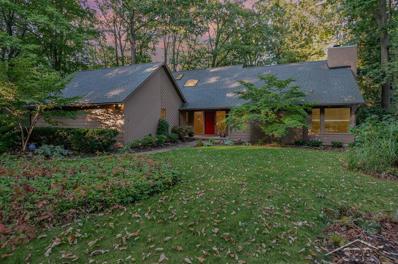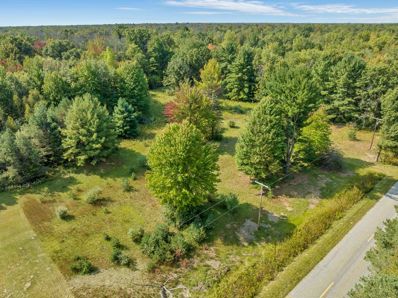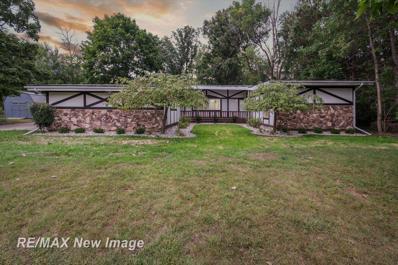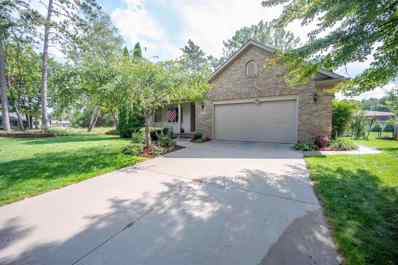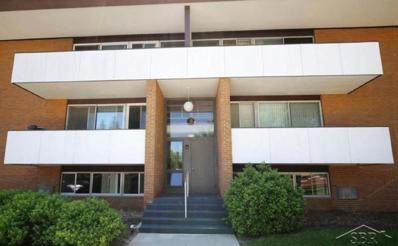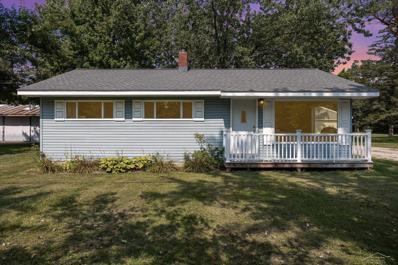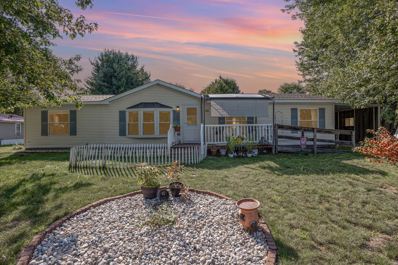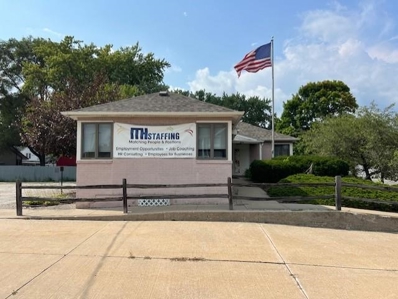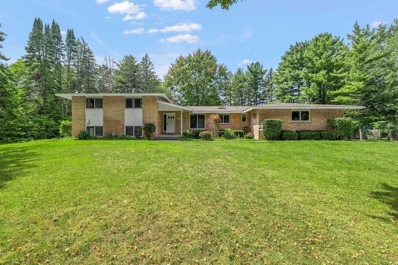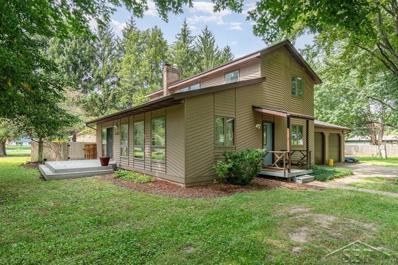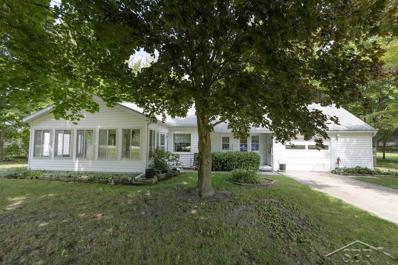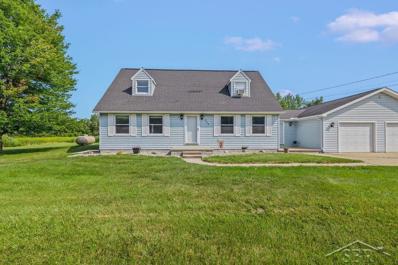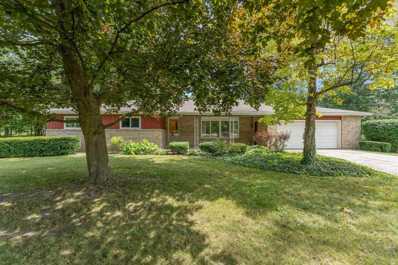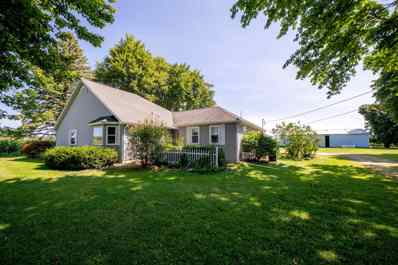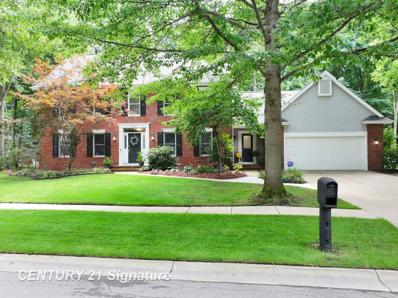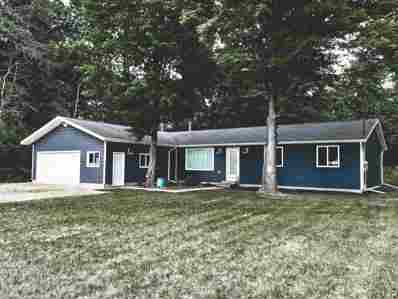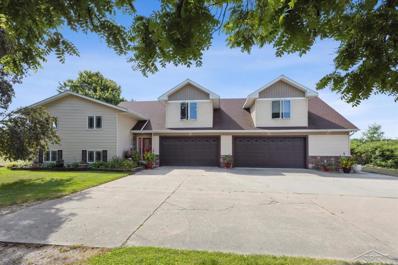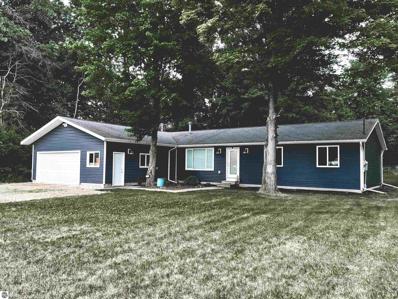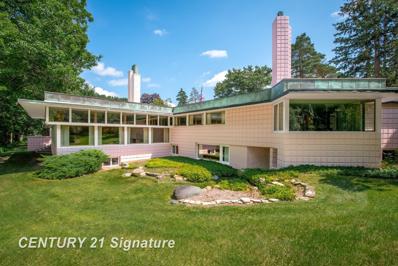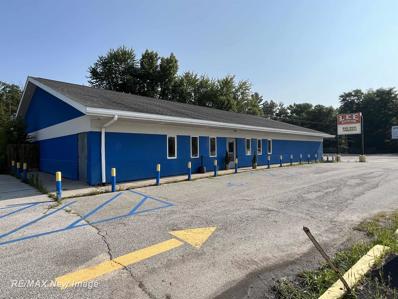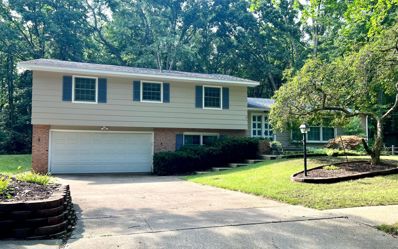Midland MI Homes for Rent
The median home value in Midland, MI is $239,000.
This is
higher than
the county median home value of $128,700.
The national median home value is $219,700.
The average price of homes sold in Midland, MI is $239,000.
Approximately 60.08% of Midland homes are owned,
compared to 34.03% rented, while
5.9% are vacant.
Midland real estate listings include condos, townhomes, and single family homes for sale.
Commercial properties are also available.
If you see a property you’re interested in, contact a Midland real estate agent to arrange a tour today!
- Type:
- Single Family
- Sq.Ft.:
- 1,200
- Status:
- NEW LISTING
- Beds:
- 3
- Lot size:
- 0.67 Acres
- Year built:
- 1991
- Baths:
- 2.00
- MLS#:
- 61050155875
- Subdivision:
- N/A
ADDITIONAL INFORMATION
SWEET AND SLEEK ON STEWART!!! Home sweet home awaits you here with this one of a kind, three bedroom, two bathroom, ranch style home located in desirable Homer Township. This 1200 square foot home, built in 1991, is perfectly situated on a .67 acre lot just outside of town and close to Bullock Creek High School. Features of this home include; main bedroom ensuite, main floor laundry, partially finished basement, updated kitchen including granite countertops, possible fourth bedroom in basement, currently being used as an office, new roof in 2020, attached garage, cement driveway and a 24 x 24 pole barn. Don't miss out on your opportunity to make this house your home. Call or text to set up a showing!
Open House:
Friday, 9/20 5:00-6:00PM
- Type:
- Single Family
- Sq.Ft.:
- 1,512
- Status:
- NEW LISTING
- Beds:
- 3
- Lot size:
- 1.8 Acres
- Year built:
- 1977
- Baths:
- 3.10
- MLS#:
- 61050155816
- Subdivision:
- N/A
ADDITIONAL INFORMATION
PERFECT IN EVERY WAY ON EAST PRAIRIE! Don't miss the rare opportunity to own a better than new home with the property of your dreams! This raised ranch beauty boasts a wonderful open floor plan with a fully finished basement, featuring 3 large bedrooms, 4 spacious bathrooms and is situated on nearly 2 acres with no neighbors in sight. The master suite is sure to please with tons of space and a soaking tub w/ shower attachment to relax after long days. The open concept kitchen will not disappoint with stainless steel appliances, beautiful quartz counters and custom cabinets! This area is open to the dining space & living room featuring a gas fireplace. The back 4 seasons room is sure to be everyone's favorite room in the house with expansive views of the fire pit and well maintained property! The fully finished basement includes an extra large living space, bedroom with egress window, and an extra large bathroom with stand up shower. Outside there is a little something for everyone with a 1+ car attached garage and 28' x 30' pole barn w/ 10' door, fire pit patio, and over 400 yards of walking trails through your very own slice of wooded heaven! Not a single detail has been missed, all furniture shown in photos (including outdoor furniture, fire pit, trampoline, etc) is included, and this home has so many great features & opportunities for your family to grow and allows immediate occupancy! Don't wait, call today!
Open House:
Friday, 9/20 4:00-5:30PM
- Type:
- Single Family
- Sq.Ft.:
- 2,862
- Status:
- NEW LISTING
- Beds:
- 5
- Lot size:
- 0.55 Acres
- Year built:
- 1979
- Baths:
- 2.20
- MLS#:
- 61050155796
- Subdivision:
- Wintergreen Estates
ADDITIONAL INFORMATION
MORE TO LOVE ON MOORLAND DRIVE! You won't want to miss this outstanding contemporary home in one of Midland's highly desired neighborhoods! Situated on a unique & private parcel, you will find this one of a kind 2-story brick & cedar beauty. Timeless quality and finishes surround you in this 5 bedroom, 4 bathroom home with over 2800 square feet of above ground living space that has been updated and impeccably maintained plus an amazing finished basement that is perfect for guests, entertaining or an in-law suite. The main level boasts a large slate foyer, spacious living room with tons of natural light that is open to the chef style eat in kitchen, formal dining, family room with amazing backyard views, laundry room, perfectly appointed half bath and a master suite complete with walk in closet and luxury bathroom! At the top of the open staircase you will find 3 large additional bedrooms with walk in closets for everyone and a shared bathroom. The finished basement has wood look tiled flooring, guest bathroom, large bedroom with trayed ceiling and egress window and tons of storage space! This is a must see to truly appreciate all this home has to offer but some updates and features include; custom kitchen by "Designs by Julie"Â? w/ SS appliances and large island, solid hardwood & ceramic tile flooring, updated window treatments, gas fireplace, master suite w/ walk in closet and en suite bathroom w/ walk in shower, enclosed gazebo in the peaceful backyard, 2.5 car attached garage set up for electric vehicle charging; and so much more. Don't wait, schedule your tour today!
$324,900
200 Meadow Midland, MI 48640
- Type:
- Single Family
- Sq.Ft.:
- 1,747
- Status:
- NEW LISTING
- Beds:
- 3
- Lot size:
- 0.28 Acres
- Baths:
- 4.00
- MLS#:
- 50155645
- Subdivision:
- Sterling Park Subdivision
ADDITIONAL INFORMATION
Welcome to this charming home in the beautiful Sterling Park subdivision! Offering 3 bedrooms and 4 bathrooms, this property provides plenty of space for comfortable living. The master bedroom boasts a beautifully updated en-suite bathroom. The inviting family room features a cozy fireplace, while the formal dining room and adorable eat-in kitchen create ideal spaces for hosting guests. Convenient first-floor laundry adds ease to your daily routine. The finished basement is a blank canvas waiting for your personal touchs, complete with a 3-piece bath, bonus room/office, storage and mechanical room w/built-ins and egress window? Outside, enjoy two decks, a large front porch, a fenced yard, and a shed with a garage door for additional storage. Updates and extras include: Roof (2023), Sprinkler System (2020), two full bathrooms (2024), One half bath (2024), cement parking pad for your boat or camper and triple pane windows for greater efficiency. Move-in ready, this home is perfect for modern living and entertaining!
$225,000
821 S Mashue Midland, MI 48640
- Type:
- Single Family
- Sq.Ft.:
- 1,450
- Status:
- NEW LISTING
- Beds:
- 4
- Lot size:
- 1 Acres
- Baths:
- 1.00
- MLS#:
- 50155715
- Subdivision:
- None
ADDITIONAL INFORMATION
**One-of-a-Kind Riverfront Home on the Chippewa River** This stunning four-bedroom, one-bath home sits on a peaceful acre of land with direct access to the Chippewa River, perfect for enjoying all your favorite water sports. Surrounded by the beauty of nature, the property boasts a country setting with plenty of trees and deer, offering tranquility at the end of a quiet road with minimal traffic. The home features a sunroom and a large back patio with two sets of patio doors facing the riverfront, allowing you to take in the views. Inside, you'll find a beautiful kitchen with many updates, including newer windows, flooring, and fresh paint. In addition, this home has a wood furnace in the basement for cozy winter nights and a hot tub off the deck for relaxing outdoors. While you can enjoy your privacy, the home is conveniently located near the city, offering the best of both worlds. **Key Features:** - 4 Bedrooms, 1 Bath - Large sunroom - Spacious patio facing the river - One-car garage - Beautiful kitchen with recent updates - Wood furnace in the basement - Hot tub off the back deck - Private location at the end of a quiet road - Close to town, yet offers secluded country living This is a truly unique home, offering the perfect blend of privacy, nature, and convenience. Don't miss the opportunity to make this riverfront retreat your own!
$138,000
2139 W PRAIRIE Midland, MI 48640
- Type:
- Land
- Sq.Ft.:
- n/a
- Status:
- NEW LISTING
- Beds:
- n/a
- Lot size:
- 16.13 Acres
- Baths:
- MLS#:
- 60339867
ADDITIONAL INFORMATION
Welcome to this expansive 16-acre parcel of vacant land, perfectly situated to offer both tranquility and opportunity. Located in a serene and picturesque setting, this property is a blank canvas ready for your vision, whether it?s for a private estate, recreational retreat, or future development. 2-3 cleared/maintained acres. Previous well, septic and electric hookup. City water hookup available. This is the perfect piece of land to build your dream home or for use as hunting property.
- Type:
- Single Family
- Sq.Ft.:
- 1,757
- Status:
- Active
- Beds:
- 3
- Lot size:
- 0.5 Acres
- Baths:
- 2.00
- MLS#:
- 50155208
- Subdivision:
- Tis-Land
ADDITIONAL INFORMATION
Step into this stunning, fully renovated 3-bedroom, 2-bath home! Nearly every detail is brand new, including drywall, paint, flooring, trim, and doors. The updated kitchen features elegant granite countertops and new appliances, while the bathrooms are stylishly redesigned. The living room boasts a cathedral ceiling and a modern electric fireplace. Enjoy abundant natural light in the dining room and sunroom, both offering picturesque views of Bullock Creek right in your backyard. Additional upgrades include a new furnace, central air, roof, doors, garage door, and garage floor. Move in and experience all the fresh, modern comforts!
$429,000
4211 Stonegate Midland, MI 48640
- Type:
- Single Family
- Sq.Ft.:
- 2,028
- Status:
- Active
- Beds:
- 4
- Lot size:
- 0.29 Acres
- Baths:
- 4.00
- MLS#:
- 50154871
- Subdivision:
- Stonegate Manor
ADDITIONAL INFORMATION
Move-in ready, this ranch home on a cul de sac is just a short walk from Dow HS. Built in 2002, this impeccably cared for home offers four bedrooms, three and a half baths and over 3600 finished SF. Big (20' x 17') Master Suite with a sizeable bathroom and walk-in closet. Gleaming hardwood floors lead you through the kitchen filled with cabinets and countertop space to an amply sized family dining area. From there, open the sliding glass door to experience a little solitude on the private deck or turn the other way to unwind in a natural light drenched sun room. Need even more space? Check out the finished basement that offers loads of storage, a family room with a fireplace, a full bath, bedroom #4 with a walk-in closet and much, much more. Too many more features to list here, you'll need to see this one for yourself. Call your agent today to schedule a showing before it's too late.
$79,900
2119 Bayliss Midland, MI 48640
- Type:
- Condo
- Sq.Ft.:
- 659
- Status:
- Active
- Beds:
- 1
- Baths:
- 1.00
- MLS#:
- 50154594
- Subdivision:
- Wingate Village Condo
ADDITIONAL INFORMATION
Garden View, lower unit condo, no shared walls for privacy. This is a one bedroom, one bath that has bamboo floors, Kitchen with newer cabinets, electric fireplace and new window for efficiency. Carport for parking and maintenance fee living close to local parks, downtown Midland and BUS 10.
$190,000
1136 W Prairie Midland, MI 48640
- Type:
- Single Family
- Sq.Ft.:
- 1,026
- Status:
- Active
- Beds:
- 3
- Lot size:
- 2 Acres
- Baths:
- 1.00
- MLS#:
- 50154367
- Subdivision:
- No
ADDITIONAL INFORMATION
Bullock Creek Schools! This adorable ranch home is nestled on 2 acres. The property boasts a 1026 Sq. Ft. ranch with a 2+ car detached garage and a 30 X 50 pole building with an additional lean to on the North side. A recently updated home is move in ready. A new bath, new vinyl flooring throughout, trim, paint, and lights are all new. Over the past 3 years new windows, roof, vinyl siding, and sump pump were all added. This cozy home offers charm and character throughout. Call today for your private tour.
$119,900
66 S Shamrock Midland, MI 48640
- Type:
- Single Family
- Sq.Ft.:
- 1,380
- Status:
- Active
- Beds:
- 3
- Lot size:
- 0.48 Acres
- Baths:
- 2.00
- MLS#:
- 50154247
- Subdivision:
- Ireland Sub
ADDITIONAL INFORMATION
Nestled on just under half an acre, this efficient 3-bedroom, 2-bathroom home features an attached carport and a spacious kitchen perfect for entertaining and dining. The split bedroom floor-plan offers privacy, with the master suite nestled on one side, and the other two bedrooms, second bathroom, and second living space on the other side. The backyard boasts two apple trees and one peach tree, along with plenty of space for a garden. Located just 10 minutes from downtown Midland for shopping and dining, and only 25 minutes from Mount Pleasant for entertainment at the casino, this home allows for that peaceful country setting while providing the perfect balance of convenience and comfort.
$550,000
415 Jerome Midland, MI 48640
- Type:
- Industrial
- Sq.Ft.:
- 1,176
- Status:
- Active
- Beds:
- n/a
- Lot size:
- 0.6 Acres
- Year built:
- 1937
- Baths:
- MLS#:
- 80050292
- Subdivision:
- Carpenter & Hines
ADDITIONAL INFORMATION
Development opportunity in the heart of Midland. With frontage on Jerome (M20), Indian (BUS10) and Buttles is this very exposed property. There is average daily traffic counts between 10,000 and 18,000 depending on the intersection of the property. The property currently has a small office that is leased out on a month-to-month basis. A chance to draw an income stream while planning the future development of the site. Zoned mixed use.
$430,000
4303 Linden Midland, MI 48640
- Type:
- Single Family
- Sq.Ft.:
- 3,639
- Status:
- Active
- Beds:
- 5
- Lot size:
- 0.68 Acres
- Baths:
- 4.00
- MLS#:
- 50153757
- Subdivision:
- Gardens Subdivision
ADDITIONAL INFORMATION
Look no farther than 4303 Linden Dr - A stunning Mid-Century Modern quad-level home nestled in a serene Midland neighborhood, backing right up to Garden Park. Offering 5 spacious bedrooms and 3 and a half bathrooms, this 3,639 sq. ft. residence is perfect for families seeking both style and comfort. The floor to ceiling windows and cathedral ceilings are met with gorgeous brick accent walls and create an open and airy layout. Flowing effortlessly from the main living area right into a delightful heated three-season room overlooking the beautiful backyard. The lower level of this home offers a massive finished space for endless possibilities boasting a fireplace, along with a home office and workshop! Additional highlights include a sprinkler system, 2-car attached garage with a separate entrance into the basement office space. Donâ??t miss this rare opportunity to own a true architectural gem in a prime location!
$315,000
3075 E Lois Midland, MI 48640
- Type:
- Single Family
- Sq.Ft.:
- 2,100
- Status:
- Active
- Beds:
- 3
- Lot size:
- 0.51 Acres
- Baths:
- 2.00
- MLS#:
- 50153686
- Subdivision:
- Tisland
ADDITIONAL INFORMATION
LIVE IT UP ON LOIS! Donâ??t miss this stunning 3-bedroom, 2-bath home, offering 2,100 square feet of beautifully designed living space with a light-filled, open layout! Vaulted ceilings and luxury vinyl flooring on the main level create an airy ambiance. The expansive living room/library features built-in bookshelves and a sliding door to the deck. The beautiful kitchen is equipped with a breakfast bar, oak cabinetry, ample counter space, and a convenient pass-through to the dining room. The dining room itself opens to a stunning patio area through a sliding door, leading to a heated Beattie in-ground poolâ??perfect for summer gatherings! The outdoor spaces are just as impressive, with a private courtyard and pergola, plus a new Trex deck at the front of the house. The main floor also includes a convenient bedroom, bath, and laundry hook-up, while upstairs, youâ??ll find two spacious bedrooms, a bath, and a versatile office area. The finished basement offers even more living space, with two large rooms and abundant storage. The attached 2.5-car garage is 25x26, providing extra space for your needs, and received new overhead doors in 2022. Located close to Bullock Creek Elementary and just a 5-minute drive to downtown Midland, this lovely .51-acre lot is your perfect retreat. Donâ??t waitâ??schedule your private showing today!
$225,000
325 E Isabella Midland, MI 48640
- Type:
- Single Family
- Sq.Ft.:
- 1,897
- Status:
- Active
- Beds:
- 3
- Lot size:
- 1.5 Acres
- Baths:
- 2.00
- MLS#:
- 50153466
- Subdivision:
- N/A
ADDITIONAL INFORMATION
EASY LIVING ON EAST ISABELLA! What a great opportunity to own a really well built home close to town that has a polebarn/shop and 1.5 acres! Featuring 3 bedrooms, 1 full bath and 1 half bath you will fall in love with the charm that this home has offered the sellers for many years. A 20x12 sun-room was added and could be a great place for a quiet cup of coffee or additional play-space for the little ones. A 1.5 car attached garage will be great for the primary vehicle and then everything else can go in the 28x32 pole barn that has 14' sidewalls and twin 12' overhead doors. There is a 26x32 lean-to attached the pole barn as well. Pool table stays with the home. Call today for your private showing!
$299,900
850 W Stewart Midland, MI 48640
- Type:
- Single Family
- Sq.Ft.:
- 2,180
- Status:
- Active
- Beds:
- 3
- Lot size:
- 1 Acres
- Baths:
- 3.00
- MLS#:
- 50152725
- Subdivision:
- N/A
ADDITIONAL INFORMATION
SHOW STOPPER ON STEWART ROAD! This stunning three bedroom, three bathroom cape cod offers over 2,000 square feet of living space and is ready for new owners! Settled on an acre of land with distant neighbors, you'll enjoy the space and privacy this lot provides. The spacious kitchen offers abundant storage and is open to the dining room. The large 18 x 13 living room highlights large windows that allow the natural light to flood the room. The main floor owners suite features ample closet space and jacuzzi soaking tub and is conveniently located near the main floor laundry. Upstairs you'll find the other two bedrooms both offering plush carpet flooring and large closets! The attached two car garage provides storage space in addition to the large outbuilding on the property. The back deck is ideal for entertaining along with the fire pit ready for all the s'mores! City water & septic are available here! All this and more is waiting for you - call today for your own tour!
$265,000
158 N Meridian Midland, MI 48640
- Type:
- Single Family
- Sq.Ft.:
- 1,704
- Status:
- Active
- Beds:
- 3
- Lot size:
- 2.43 Acres
- Baths:
- 2.00
- MLS#:
- 50152503
- Subdivision:
- None
ADDITIONAL INFORMATION
Spacious and inviting ranch in Homer Township. Meticulously maintained, well loved and thoughtfully updated. Built in 1967 and occupied with love by the same family since then, the sellers believed in maximizing their space! Lots of built-ins, unique architectural details and beautifully updated kitchen and bath. The kitchen is amply sized with gorgeous quartz countertops, stainless steel appliances and custom cabinets for the chef in the house. Light and bright Anderson windows, some new carpet, freshly painted interior, new boiler, water heater and new septic/sewer line. The yard is a magnificent 2.4 acres of serenity and cultivation! The large garden area is home to 15 peach and apple trees, including Honeycrisp, Cortland, and Mcintosh apples. The Carpathian and English walnut trees, as well as mature white and red oaks maples, wild cherry trees and lilacs, offer homage to arboretums with their collective beauty. Extra-large 24 x 40 pole barn has double doors, one sliding and one overhead for your boat, camper or any other large and small equipment, toys and tools. City water at the house and a private well for servicing garage and garden keep expenses low. Complete with a full basement, wood burning fireplace and an attached 2 car garage, this home is a must see! Schedule a showing today!
$340,000
2425 S Poseyville Midland, MI 48640
- Type:
- Single Family
- Sq.Ft.:
- 2,682
- Status:
- Active
- Beds:
- 3
- Lot size:
- 1.45 Acres
- Baths:
- 3.00
- MLS#:
- 50152356
- Subdivision:
- Poseyville Road
ADDITIONAL INFORMATION
Perfect on Poseyville! This rural home in a peaceful setting features three bedrooms, three full baths and a home office that you may decide to make into a fourth bedroom. Big (21'x15') eat-in kitchen with island and updated countertops. Plenty of bathrooms. Gleaming hardwood floors throughout most of this home. Attached 2.5 car garage. Immense 72' x 38' pole barn. Back-up generator. Water filtration system. Too many features to list here - you'll need to see this one for yourself. Call your agent to schedule your showing before it's too late.
$484,900
5309 Stone Ridge Midland, MI 48640
- Type:
- Single Family
- Sq.Ft.:
- 2,808
- Status:
- Active
- Beds:
- 4
- Lot size:
- 0.77 Acres
- Baths:
- 4.00
- MLS#:
- 50151771
- Subdivision:
- Stone Ridge South No 1
ADDITIONAL INFORMATION
Your search for a fantastic executive-style home in an excellent Midland neighborhood is over! This charming property offers 4 spacious bedrooms, 3.5 bathrooms, and a generous 2,808 sq. ft. of finished above grade living space. Situated on a serene 0.77-acre lot, this home provides a perfect blend of privacy and convenience. The property is only 1/2 mile from the Rail Trail and just 10 minutes from downtown, making it an ideal location for those seeking both tranquility and easy access to local amenities. The homeâ??s interior has been meticulously maintained and features modern upgrades, including a stunning granite kitchen with a large 8-foot island, ceramic tile backsplash, and newer appliances. The powder room was updated with quartz countertops, a beautiful vessel sink, and a stylish backsplash. Natural light fills the home, creating a warm and inviting atmosphere. If you are in need of additional living space, the finished lower level has a large recreation room, a office or 5th bedroom (no egress window), a full bath and substantial storage. A new roof was added in 2022, ensuring peace of mind for years to come. Additionally, the propertyâ??s elevated location means it was unaffected by both the 2017 and historic 2020 floods. The home features a large composite deck that overlooks the wooded back yard. This is the perfect entertaining space that flows naturally from the home to the outdoors. Donâ??t miss out on this exceptional property that combines modern living with a peaceful retreat. Schedule your showing today!
$224,900
2527 Isabella Midland, MI 48640
- Type:
- Single Family
- Sq.Ft.:
- 1,768
- Status:
- Active
- Beds:
- 4
- Lot size:
- 0.85 Acres
- Baths:
- 2.00
- MLS#:
- 80049155
- Subdivision:
- None
ADDITIONAL INFORMATION
This beautifully updated four bedroom, two bath home on just shy of an acre will be the easiest move you'll ever make! Open concept? Absolutely! Private primary suite with a walk-in closet? Definitely! Fenced in yard? Certainly! What more could you ask for? Attached garage? Air Conditioning? The answer is YES! What are you waiting for, it's time for you to say YES to your new home!
$570,000
889 S Nine Mile Midland, MI 48640
Open House:
Saturday, 9/21 10:00-12:00PM
- Type:
- Single Family
- Sq.Ft.:
- 2,598
- Status:
- Active
- Beds:
- 5
- Lot size:
- 11.94 Acres
- Baths:
- 4.00
- MLS#:
- 50151050
- Subdivision:
- N/A
ADDITIONAL INFORMATION
BEST VIEWS IN MIDLAND COUNTY! Get ready for a home like no other with this CUSTOM 5 bedroom, 3.5 bathrooms house featuring both an owners and private guest suite. With hardwood floors throughout multiple areas of the home, Andersen windows and a new roof in 2019, this is one you won't want to miss! The owners suite highlights an ensuite with heated travertine flooring, dual head shower, jacuzzi tub and granite countertops. This suite is complete with a balcony that overlooks the pasture with jaw-dropping views. The first laundry room is conveniently located near the owners suite on the upper level. The guest suite is privately located on the lower level and also offers a 2nd laundry room AND kitchenette which is perfect for the overnight guests or entertaining! Speaking of entertaining, youâ??ll love the patio area in the back of the home! Here your property will back up to the Chippewa River with 600 feet of frontage! With the property being on a corner lot with loop driveway to both roads, your nearly 12 acres boasts natural tree lines for full privacy! There are approximately 6 fenced acres divided into 4 pastures by RAMM fencing and a 100x100 outdoor arena. Along with that, youâ??ll find the 34x32 horse barn with electric, water, and tack room. 4 matted run-in stalls each with private pastures: two are foaling size. There is also a 20x22 hip-roof garage for storage plus a 40x12 barn that can hold an extra 275 bails of hay. Grow your own garden in the greenhouse and raised beds. For supplemental heating, there is a Countryside multi fuel pellet stove located on the lower level of the home along with a propane tank that is owned. Youâ??ll enjoy a 49x35 four car heated and insulated garage to store anything extra you may have! The seller is open to splitting the parcel with the house and 2 acres. This is your chance to own a one of a kind property, call today for your own showing! **Listing agent or representative will be on site for all showings**
$224,900
2527 Isabella Road Midland, MI 48640
- Type:
- Single Family
- Sq.Ft.:
- 1,768
- Status:
- Active
- Beds:
- 4
- Lot size:
- 0.85 Acres
- Year built:
- 1972
- Baths:
- 2.00
- MLS#:
- 1925636
- Subdivision:
- None
ADDITIONAL INFORMATION
This beautifully updated four bedroom, two bath home on just shy of an acre will be the easiest move you'll ever make! Open concept? Absolutely! Private primary suite with a walk-in closet? Definitely! Fenced in yard? Certainly! What more could you ask for? Attached garage? Air Conditioning? The answer is YES! What are you waiting for, it's time for you to say YES to your new home!
$2,400,000
745 S Meridian Midland, MI 48640
- Type:
- Single Family
- Sq.Ft.:
- 6,400
- Status:
- Active
- Beds:
- 5
- Lot size:
- 89 Acres
- Baths:
- 6.00
- MLS#:
- 50151344
- Subdivision:
- Homer Township
ADDITIONAL INFORMATION
This is a spectacular opportunity to own a crown jewel of Midland's mid-century modern home portfolio. Never before offered for sale, and with limited public exposure, this estate was meticulously crafted by Alden B. Dow for his sister in 1939. The estate offers significant privacy afforded by the 1-mile private, gated and paved driveway off of Meridian Road just south of the Chippewa River. The home is being offered with almost 90 acres of riverfront property and surrounded by over 500 acres conservation property. The home is classic Alden B Dow featuring unit block construction and original built-in details and fixtures. There are incredible views of the river and landscaped grounds throughout the home through massive windows. The incredible estate that renowned mid-century modern architect Alden B. Dow built for his sister, Dorthy Arbury, is truly a masterpiece. The home has remained in the family since its design and construction in 1939. This is the first public offering of this spectacular home and property. Alden B. Dow was a prominent American architect known for his unique contributions to mid-20th-century architecture. Born in 1904 in Midland, Michigan, he was heavily influenced by Frank Lloyd Wright, with whom he studied. Dowâ??s architectural style is characterized by its organic integration with the environment, innovative use of materials, and emphasis on harmony between structure and nature. His designs often feature flat roofs, geometric shapes, large windows, and a seamless flow between indoor and outdoor spaces. The Arbury Residence is a stunning example of his prominent work. This grand, unique home features a distinctive pinwheel design centered on a welcoming entrance that intersects four spacious wings. One wing hosts four family bedrooms, providing ample private space. The opposite wing encompasses the kitchen, dining room, and screened porch, with the dining room standing out for its elegant tall mirrored walls and a ceiling grid of 36 square mirrors, each corner illuminated by small lights. The third wing is entirely dedicated to a substantial living room, split into two levels. The lower level includes built-in seating around a classic fireplace, while the upper level is bathed in natural light from windows on two sides. A remarkable 80-foot covered walkway leads to the fourth wing, housing a rare three-car garage (expanded to six cars) for its time. The home's lower level boasts a 29 by 52-foot game room, where plain white unit block walls are beautifully contrasted by vibrant colors and playful shapes adorning the walls, ceiling, and red carpet floor. Alden B. Dow's innovative design and attention to detail are also reflected in the only other unit block home he created that same yearâ??his own expansive residence. Donâ??t miss this opportunity to own a masterpiece of mid-20th-century architecture that seamlessly blends style, functionality, and historical significance.
$500,000
430 W ISABELLA Midland, MI 48640
- Type:
- Industrial
- Sq.Ft.:
- 6,600
- Status:
- Active
- Beds:
- n/a
- Lot size:
- 1.99 Acres
- Year built:
- 2007
- Baths:
- MLS#:
- 50150402
ADDITIONAL INFORMATION
Great opportunity for a Turn Key restaurant/bar operation! A 6600 sq. ft. building with a newer kitchen, dance floor and stage, pool table, and an "L" shaped bar. Facility is basically new from roof down including the interior. Includes Class "C" liquor license with Sunday operation.
- Type:
- Single Family
- Sq.Ft.:
- 1,976
- Status:
- Active
- Beds:
- 4
- Lot size:
- 0.37 Acres
- Baths:
- 3.00
- MLS#:
- 60327643
- Subdivision:
- STURGEON CREEK SUB NO 2
ADDITIONAL INFORMATION
Update!! Interior of the house has been painted to a nice neutral color. Welcome to a home that has been well loved and cared for from the same family for almost 50 years. This Quad level house has so many wonder features for you to enjoy. When you walk into the front door you will be greeted with a large open floor plan showing the living room with a natural fireplace, kitchen and dining room excellent for large gatherings. The living room, kitchen and dining room have newer bamboo flooring. The updated gourmet kitchen with granite counters, stainless steel appliances, wine rack and plenty of cabinets is perfect for people that like to cook. Just off the dining room is the 3-season room that extends to a deck overlooking the beautiful backyard with plenty of trees and lots of shade. There is a sprinkler system with timers to set each zone. This house is not in the flood area and was NOT affected by the 2020 flood. All 4 bedrooms are on the upper level and the primary bedroom has an ensuite bathroom. The bedrooms and hallway have beautiful hardwood floors under the carpet. This house has been smoke and pet free for almost 50 years for those with allergies. The attached 2 car garage also has an additional space attached to the garage for more storage. The basement has newer flooring, 1/2 bath, workshop, food pantry, more storage closets and laundry room. Come check out this beautiful home and fall in love.

The accuracy of all information, regardless of source, is not guaranteed or warranted. All information should be independently verified. This IDX information is from the IDX program of RealComp II Ltd. and is provided exclusively for consumers' personal, non-commercial use and may not be used for any purpose other than to identify prospective properties consumers may be interested in purchasing. IDX provided courtesy of Realcomp II Ltd., via Xome Inc. and Realcomp II Ltd., copyright 2024 Realcomp II Ltd. Shareholders.

Provided through IDX via MiRealSource. Courtesy of MiRealSource Shareholder. Copyright MiRealSource. The information published and disseminated by MiRealSource is communicated verbatim, without change by MiRealSource, as filed with MiRealSource by its members. The accuracy of all information, regardless of source, is not guaranteed or warranted. All information should be independently verified. Copyright 2024 MiRealSource. All rights reserved. The information provided hereby constitutes proprietary information of MiRealSource, Inc. and its shareholders, affiliates and licensees and may not be reproduced or transmitted in any form or by any means, electronic or mechanical, including photocopy, recording, scanning or any information storage and retrieval system, without written permission from MiRealSource, Inc. Provided through IDX via MiRealSource, as the “Source MLS”, courtesy of the Originating MLS shown on the property listing, as the Originating MLS. The information published and disseminated by the Originating MLS is communicated verbatim, without change by the Originating MLS, as filed with it by its members. The accuracy of all information, regardless of source, is not guaranteed or warranted. All information should be independently verified. Copyright 2024 MiRealSource. All rights reserved. The information provided hereby constitutes proprietary information of MiRealSource, Inc. and its shareholders, affiliates and licensees and may not be reproduced or transmitted in any form or by any means, electronic or mechanical, including photocopy, recording, scanning or any information storage and retrieval system, without written permission from MiRealSource, Inc.

The accuracy of all information, regardless of source, is not guaranteed or warranted. All information should be independently verified. Copyright© Northern Great Lakes REALTORS® MLS. All Rights Reserved.
