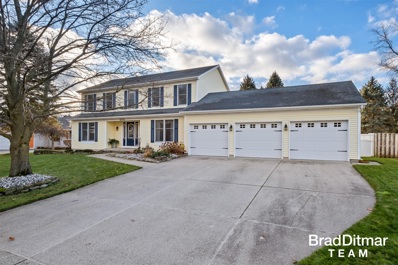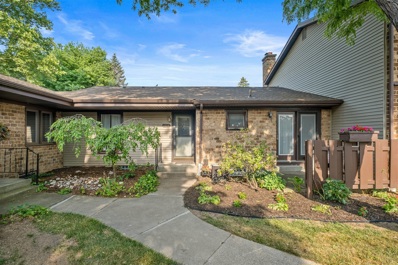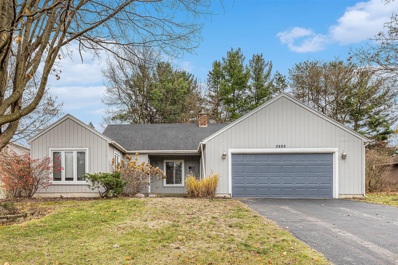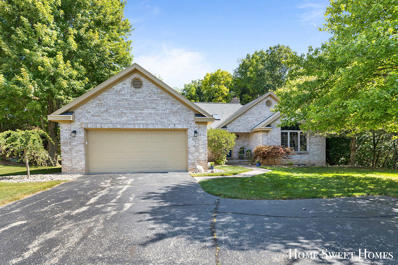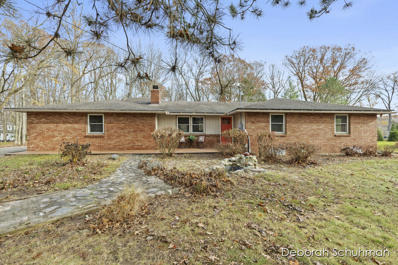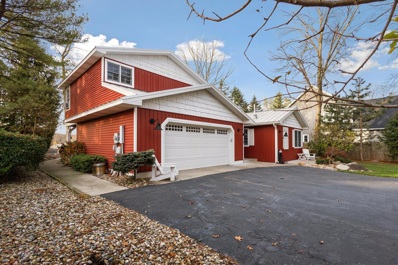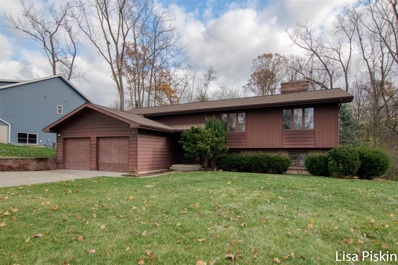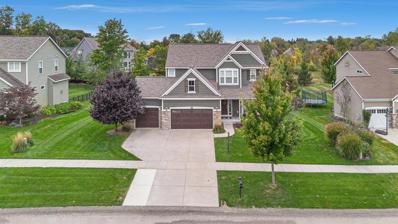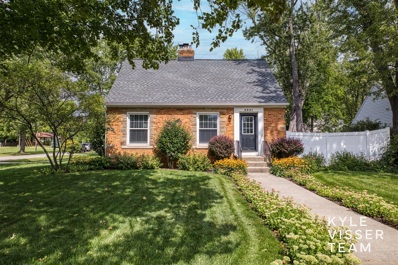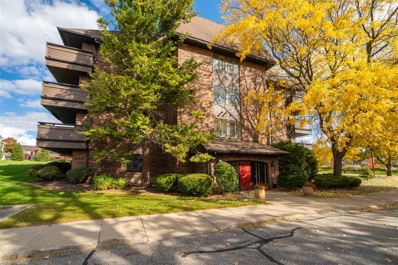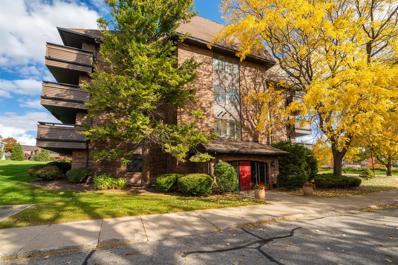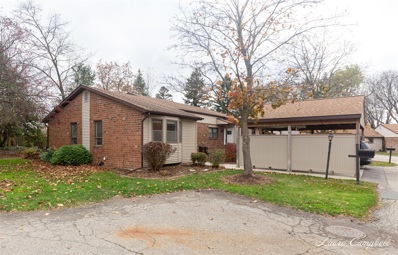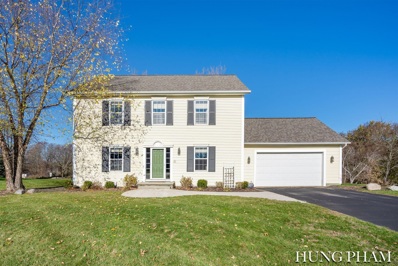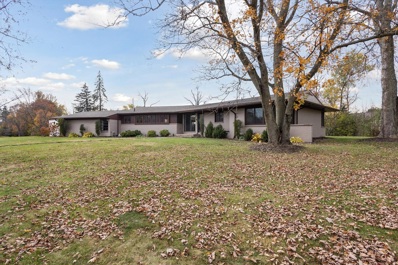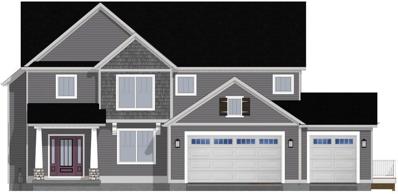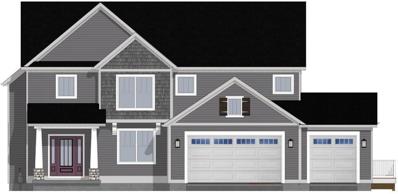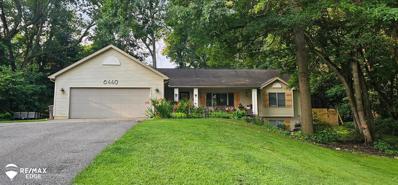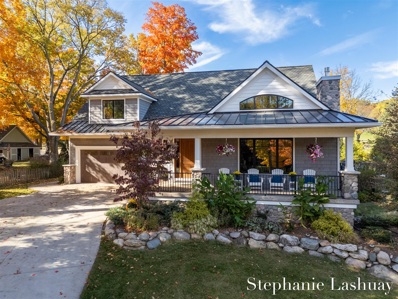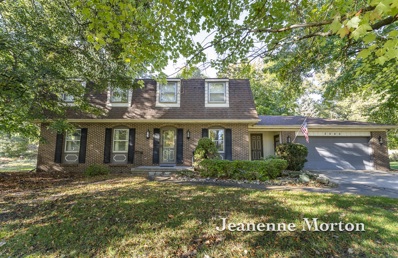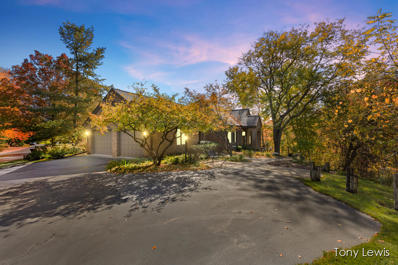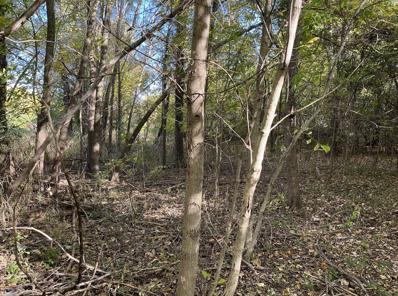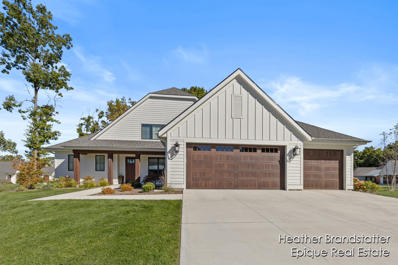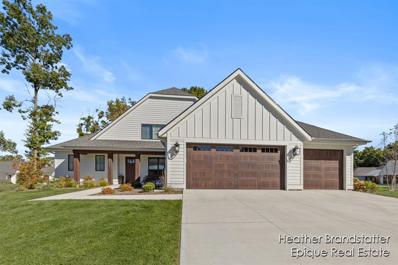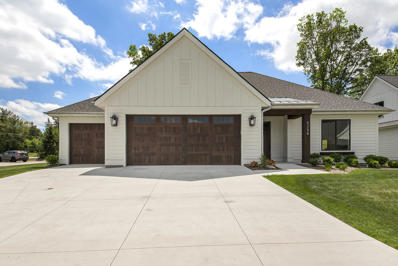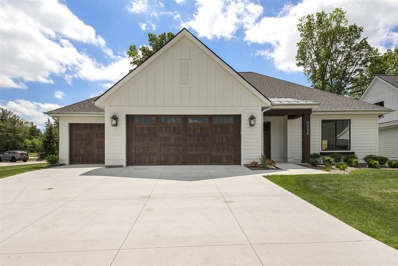Grand Rapids MI Homes for Rent
The median home value in Grand Rapids, MI is $247,900.
This is
lower than
the county median home value of $281,000.
The national median home value is $338,100.
The average price of homes sold in Grand Rapids, MI is $247,900.
Approximately 51.75% of Grand Rapids homes are owned,
compared to 41.49% rented, while
6.76% are vacant.
Grand Rapids, MI real estate listings include condos, townhomes, and single family houses for sale in Grand Rapids.
Commercial properties are also available.
If you see a property you’re interested in, contact a Grand Rapids, MI real estate agent to arrange a tour today!
- Type:
- Single Family
- Sq.Ft.:
- 2,194
- Status:
- NEW LISTING
- Beds:
- 4
- Lot size:
- 0.27 Acres
- Baths:
- 3.00
- MLS#:
- 70443673
ADDITIONAL INFORMATION
Traditional two story home with center entrance, located within the Forest Hills School District and only steps away from Meadowbrook Elementary. Main floor offers an updated kitchen, laundry, half bath, eating area, formal dining, den/office, and large living room with gas fireplace. Off the eating area is access to a newer three season porch with tile floor that overlooks a well manicured and fenced backyard with inground pool. Upstairs you'll discover a primary suite with bath and walk in closet and three additional bedrooms along with another full bathroom. The basement is wide open for future finished space. The three stall garage is a huge bonus!
ADDITIONAL INFORMATION
- Type:
- Single Family
- Sq.Ft.:
- 2,137
- Status:
- NEW LISTING
- Beds:
- 4
- Lot size:
- 0.35 Acres
- Baths:
- 3.00
- MLS#:
- 70443322
ADDITIONAL INFORMATION
Solid ranch home in a great neighborhood close to Pine Ridge Elementary and the Cascade shops and restaurants. This 4-bedroom, 3-bath home has been owned and occupied by the same owners for nearly 50 years. They have made numerous improvements over the years, including opening up and updating the kitchen and adding the fourth bedroom with an ensuite bathroom. The roof, furnace, and air conditioning were all replaced within the last 10 years, and all new windows were installed in the last year. This home has a flexible floorplan and a generous lot. With a little love, it could be a real gem!
- Type:
- Single Family
- Sq.Ft.:
- 1,523
- Status:
- Active
- Beds:
- 3
- Lot size:
- 0.31 Acres
- Baths:
- 3.00
- MLS#:
- 70442030
ADDITIONAL INFORMATION
Welcome to 2202 Burton Pointe a lovely all-brick walkout ranch home with a BRAND NEW FURNACE. This home is nestled in the Burton Pointe Neighborhood, where homes rarely come on the market. Situated at the end the end of the cul-de-sac, this delightful property offers a serene setting with mature trees, beautifully landscaped grounds with underground sprinklers, & a great deck with a view of the Watermark Golf Course. Inside, you'll find a spacious main floor ensuite featuring a large bedroom, a walk-in closet, and bathroom with soaking tub and shower. The main floor also boasts a cozy living room with original built-ins & a gas fireplace
- Type:
- Single Family
- Sq.Ft.:
- 1,341
- Status:
- Active
- Beds:
- 3
- Lot size:
- 0.35 Acres
- Baths:
- 2.00
- MLS#:
- 70441901
ADDITIONAL INFORMATION
Immediate Possession! Lovely Forest Hills 3 bed.2 bath ranch near the Thornapple River. Great remodel or investment opportunity. Amazing sun room with gas heater, newer large composite deck and stunning wooded views. Open floorplan. 3 generous sized bedrooms with large closets. Bonus - ample outlets in each room! Basement features a finished family room with hobby room/office space. Huge storage area for potential additional future finished space, plumbed for bath. Furnace and AC new in 2022. Additional parking pad. Great location, close to everything. Move in ready in time for the holidays or remodel to your personal taste. Invest in your future in desirable Forest HIlls in an area of higher priced homes. Seller reserves the right to ask for highest and best. Make an appt. today!
- Type:
- Single Family
- Sq.Ft.:
- 2,324
- Status:
- Active
- Beds:
- 4
- Lot size:
- 0.45 Acres
- Baths:
- 3.00
- MLS#:
- 70441815
ADDITIONAL INFORMATION
Come see this waterfront oasis on the Thornapple River in Cascade! Exclusive access to the all-sports river makes this property perfect for boating, fishing, and outdoor enthusiasts. Located on a tranquil street in the sought-after Forest Hills school district, this residence was rebuilt in 1997 with a focus on both functionality and capturing the stunning waterfront panoramas. The recently updated kitchen features modern amenities and chic finishes with custom counter tops, plenty of cabinet space and eye catching views of the water. Relax in the family room with the fireplace crackling or grab a book and take in nature from the sunroom while you read or enjoy your morning coffee.
- Type:
- Single Family
- Sq.Ft.:
- 1,476
- Status:
- Active
- Beds:
- 5
- Lot size:
- 0.44 Acres
- Baths:
- 3.00
- MLS#:
- 70441748
ADDITIONAL INFORMATION
This 1975 bi-level home has been owned and loved by one family since its constrution. The home offers a unique blend of character and potential. Nestled on almost a 1/2 acre private lot, the property features a primary suite with bath and 4 additional bedrooms (one currently set up as a home office). The heart of the home includes a two-way brick fireplace connecting the living room and family room. A distinctive wood accent wall on main floor and some mid-century vibes add a touch of timeless appeal. Additional brick fireplace in lower level recreation room. While it is a solidly built home in a fantastic location it could benefit from some updates to truly make it shine.
- Type:
- Single Family
- Sq.Ft.:
- 2,484
- Status:
- Active
- Beds:
- 5
- Lot size:
- 0.39 Acres
- Year built:
- 2016
- Baths:
- 3.10
- MLS#:
- 71024059363
ADDITIONAL INFORMATION
You will not want to miss this stunning home in the sought-after Stoneshire neighborhood located in the very desired Cascade Township, offering the Forest Hills Central School District. This beautifully updated home stands out for its unique and high end finishes including new flooring, a renovated kitchen, an exquisite master bath, custom plantation shutters, and completely finished lower level. The main floor offers ample living space featuring a generous kitchen, dining, living room with a gas fireplace, and office space. The second floor includes a spacious master bedroom and completely renovated master bathroom with 3 additional bedrooms and a full bathroom. All second floor bedrooms feature a walk in closet. The basement has a newly finished bedroom and full bathroom with a largegathering space for entertainment. The refinished deck and newly added paver patio make for incredible memories in the backyard. This gorgeous home is in close proximity to downtown Ada, schools, parks, and many stores. Do not miss this rare opportunity!
- Type:
- Single Family
- Sq.Ft.:
- 1,474
- Status:
- Active
- Beds:
- 3
- Lot size:
- 0.2 Acres
- Baths:
- 2.00
- MLS#:
- 70441694
ADDITIONAL INFORMATION
Beautifully maintained and ideally located just one block south of East Grand Rapids, this timeless home combines classic charm with modern upgrades. Step inside to a welcoming living room, complete with a cozy gas fireplace, coved ceiling, and abundant natural light through large windows. The kitchen and dining area lie at the heart of the home, perfectly positioned for entertaining or quiet family dinners. A full bathroom and a bedroom complete the main level, while upstairs offers two spacious bedrooms and an additional full bathroom. The finished basement provides extra space with a comfortable family room featuring a gas fireplace and a quiet office nook. Outdoors, enjoy a private, fenced patio surrounded by mature landscaping and charming herringbone brick pavers, ideal for
ADDITIONAL INFORMATION
Welcome to Golf Ridge Condos! Located in the popular Cascade Township and part of the award-winning Forest Hills School District, this spacious 3rd-floor unit has so much to offer. Nestled at the end of the hallway, you'll enjoy extra peace and quiet due to the top floor location as well as concrete floors. The vaulted ceilings make this condo feel even more open and inviting. The living room features a stunning marble-tiled gas fireplace and built-in surround sound--ideal for movie marathons or relaxing to your favorite tunes. The kitchen and dining area flow seamlessly, while the in-unit laundry room adds an extra touch of ease to your daily routine.The primary suite is complete with a large walk-in closet and an ensuite bathroom featuring double sinks, so there's
- Type:
- Condo
- Sq.Ft.:
- 1,346
- Status:
- Active
- Beds:
- 2
- Year built:
- 1981
- Baths:
- 2.00
- MLS#:
- 65024059273
ADDITIONAL INFORMATION
Welcome to Golf Ridge Condos! Located in the popular Cascade Township and part of the award-winning Forest Hills School District, this spacious 3rd-floor unit has so much to offer. Nestled at the end of the hallway, you'll enjoy extra peace and quiet due to the top floor location as well as concrete floors. The vaulted ceilings make this condo feel even more open and inviting. The living room features a stunning marble-tiled gas fireplace and built-in surround sound--ideal for movie marathons or relaxing to your favorite tunes. The kitchen and dining area flow seamlessly, while the in-unit laundry room adds an extra touch of ease to your daily routine.The primary suite is complete with a large walk-in closet and an ensuite bathroom featuring double sinks, so there'splenty of room to share. Step outside onto your spacious south-facing balcony, where you can soak up the sun and unwind with a good book or a cup of coffee. The building is designed with convenience in mind, offering both elevator and stair access. You'll have an assigned garage space in the basement level, plus a designated carport spot outsidealong with plenty of visitor parking for when friends and family come to visit. This unit is one of the largest in the building, giving you all the space you need to truly feel at home. With easy access to the great shopping and dining along 28th Street, and just minutes from the airport, this condo offers a prime location with all the perks of a low-maintenance lifestyle. Don't miss out on this opportunity!
ADDITIONAL INFORMATION
Welcome to this lovingly-maintained, end unit condo, in Chatham Woods! This condo has a spacious living area, two main floor bedrooms with new windows, a full tub/shower bathroom, and an updated half bath with potential to add a shower or main floor laundry. Downstairs you'll find the laundry, mechanicals and lots of storage. This home is move-in ready while also having potential to add living space, convenience, and your own personal touch. Outside you have a composite deck, mature landscaping, and updated drainage for the back & side yards. Designated carport and ample guest parking round out this great condo in Forest Hills! Located close to shopping, restaurants, freeways, the gyms, schools, parks, walking trails, and more!
- Type:
- Single Family
- Sq.Ft.:
- 2,860
- Status:
- Active
- Beds:
- 6
- Lot size:
- 0.75 Acres
- Baths:
- 4.00
- MLS#:
- 70441255
ADDITIONAL INFORMATION
This truly unique property sits on a 3/4 acre corner lot with 2 driveways, two 2-stall garages and 2 front entrances. Optimally located within walking distance to Cascade Township Park, within a short drive to the I-96 and M-6 freeways, library, shops and restaurants along 28th street (Meijer, D&W Market, Target, Costco, Walmart, Culver's, etc). The house was custom built by the original owners with several distinctive features such as a chef's kitchen with commercial grade appliances and butcher block counters, whole house lighting automation system, whole house sound system, and local network system via ethernet ports in most rooms. *The south (Ridgemont) entrance opens to the main living room with a gas fireplace, dining area and kitchen, along with a powder room near the garage.
- Type:
- Single Family
- Sq.Ft.:
- 2,307
- Status:
- Active
- Beds:
- 4
- Lot size:
- 1.05 Acres
- Baths:
- 4.00
- MLS#:
- 70440576
ADDITIONAL INFORMATION
What a spacious open floor plan perfect for entertaining! Over 4100 sq ft of finished space makes this home ideal for hosting & entertaining. Conveniently located for an easy commute to downtown & surrounding Grand Rapids areas, this property has been extensively updated to like-new condition. Enjoy an amazing kitchen/dining area overlooking a huge sunken living room featuring a large wood fireplace. Freshly carpeted & painted throughout! The large main-floor suite completed with an impressive bathroom & walk-in closet is a must see! There is also a second bedroom on the main floor, additional full bath, a half bath, & main floor laundry. The lower level offers a large entertaining area with a bar, two bedrooms, another full bath, an additional laundry area, and a common
- Type:
- Single Family
- Sq.Ft.:
- 2,996
- Status:
- Active
- Beds:
- 4
- Lot size:
- 0.64 Acres
- Baths:
- 4.00
- MLS#:
- 70440098
ADDITIONAL INFORMATION
ENJOY NEW CONSTRUCTION IN FOREST HILLS NORTHERN SCHOOLS with GRAYSTONE HOMES! Presenting the Oak Floor Plan with a stunning two-story foyer, 2,996 SF, 4 bedrooms and 3.5 bathrooms. A true executive retreat, nestled on .64 acres, and surrounded by scenic woodland views.Reap the rewards of a New Construction Home! This remarkable home features a gorgeous two-story palatial foyer, a convenient flex-room with pocket doors, 9' ceilings on the main level, wrapped in engineered luxury vinyl plank flooring throughout the main level, open dining room, expansive great room wrapped in a wall of windows, with custom architectural details throughout, exceptional wooded views, custom built-ins, and a cozy gas fireplace.
- Type:
- Single Family
- Sq.Ft.:
- 2,996
- Status:
- Active
- Beds:
- 4
- Lot size:
- 0.64 Acres
- Year built:
- 2024
- Baths:
- 3.10
- MLS#:
- 65024057656
- Subdivision:
- The Oaks Of Forest Hills
ADDITIONAL INFORMATION
ENJOY NEW CONSTRUCTION IN FOREST HILLS NORTHERN SCHOOLS with GRAYSTONE HOMES! Presenting the Oak Floor Plan with a stunning two-story foyer, 2,996 SF, 4 bedrooms and 3.5 bathrooms. A true executive retreat, nestled on .64 acres, and surrounded by scenic woodland views.Reap the rewards of a New Construction Home! This remarkable home features a gorgeous two-story palatial foyer, a convenient flex-room with pocket doors, 9' ceilings on the main level, wrapped in engineered luxury vinyl plank flooring throughout the main level, open dining room, expansive great room wrapped in a wall of windows, with custom architectural details throughout, exceptional wooded views, custom built-ins, and a cozy gas fireplace.You'll LOVE entertaining your guests in the HUGE kitchen wrapped with new shaker style cabinetry, luxury vinyl plank flooring, quartz countertops, a custom stainless steel appliance package, expansive working island, and huge pantry! Enjoy Michigan's seasons 24/7 - 365 days of the year, with 180-degree views of wildlife and woodlands in the bright and airy sunroom, with a custom cathedral ceiling! Impressive mudroom with custom built-ins for all of your stuff, convenient drop zone and desk to unload all your techy items and organize your day, plus a massive laundry room with extended counters for folding. The second floor features your primary retreat featuring a custom tray ceiling, pamper plus ensuite bath, with an oversized spa shower surrounded in custom tile, pristine quartz countertops with dual vanities, and a gracious walk-in dressing closet! Enjoy a second mini-primary suite, including a spacious bedroom with a private ensuite bath, plus two equally spacious 3rd and 4th bedrooms, and THIRD full bath! The unfinished lower level is ready for future entertaining, features the potential for a 5th and 6th bedroom, it's prepped for your 4th full bathroom, prepped for a wet bar, and wrapped with windows. Three-stall garage, professional landscaping and underground sprinkling included. It's the pe
- Type:
- Single Family
- Sq.Ft.:
- 2,459
- Status:
- Active
- Beds:
- 4
- Lot size:
- 0.67 Acres
- Year built:
- 1999
- Baths:
- 3.00
- MLS#:
- 5050159610
- Subdivision:
- Cascade School Brook Sec 09
ADDITIONAL INFORMATION
Welcome Home to Cascade and the amazing Forest Hills Schools. This beautiful Ranch home features almost 4000 of finished sq feet, over 200 ft of frontage, Fenced Yard, Outdoor Shed, Large Primary Suite w/ full private bthrm & walk-in closet, 2 additional 1st fl bdrms, Full bath, 1st Floor Laundry w/Barn Doors, walk-in Pantry w/Barn doors, Large remodeled Den for kids or office w/Barn Doors, Lots of closet space, Stone Electric Fireplace, Completely Remodeled Farmhouse Kitchen featuring black stainless appliances, built in microwave, large island, farmhouse sink, soft close beautiful hickory cabinets w/ built ins & quartz counters. Full large basement will be finished by seller, with 4th large bdrm, Fully remodeled bathroom, non-conforming 5th bdrm/office/workout space, large storage room! Brand New Updates include: Kitchen, paint, hardwood & Vinyl flooring , lighting/fixtures, slider, doors, new fence, new HW tank, the list goes on!
$1,290,000
Address not provided Grand Rapids, MI 49546
- Type:
- Single Family
- Sq.Ft.:
- 3,659
- Status:
- Active
- Beds:
- 5
- Lot size:
- 0.58 Acres
- Baths:
- 4.00
- MLS#:
- 70438375
ADDITIONAL INFORMATION
Welcome to your new 2019 sanctuary, where luxury meets nature. This stunning custom built, 5bedroom 4bath home offers breathtaking panoramic views of the Thornapple River, leaving you in awe every day. Expertly positioned to capture natural light it floods the living spaces and offers uninterrupted vistas of the river from every window. Step into a chef's dream in this stunning gourmet kitchen, designed for both elegance & functionality. Equipped with a 5burner gas range double ovens Fisher & Paykel dual dishwasher prep sink & a deep farmhouse sink perfect for culinary enthusiasts. Floor-to-ceiling cabinetry soft-close drawers provides ample storage while the expansive, gorgeous countertops & large center island make meal prep a breeze. The spacious open design flows seamlessly into the
- Type:
- Single Family
- Sq.Ft.:
- 2,389
- Status:
- Active
- Beds:
- 4
- Lot size:
- 0.51 Acres
- Baths:
- 3.00
- MLS#:
- 70437426
ADDITIONAL INFORMATION
Traditional two story 4 bedroom 2.5 bath home in Hidden Hills. Main floor living room, dining room, kitchen and family room are great gathering areas. Dine-in kitchen, with counter peninsular open to large family room with wood burning fireplace and sliding door to patio. Mud room with entry door, large double closet, laundry, and half bath leads to 2 stall attached garage. 2nd floor primary suite, 3 more bedrooms and full bath with tub/shower. abundance of closets and storage space. Lower level mechanicals, ample storage space. Motion light outside family room slider.
ADDITIONAL INFORMATION
Breathtaking, completely private, setting overlooking golf course, pond, and gorgeous woods. Corner end unit captures all private views. Private tunnel to Cascade Country club. Prime location close to everything!! Original owner offering this custom built masterpiece. This unit has been lightly used (4-5 times a year) Features include custom high vaulted ceilings, built ins, custom fireplaces, covered decks w/planters, cedar closet, 2 zone hvac, new security system, crown molding, hardwood floors, central vac, home stero, new roof 2023. Room desc: Foyer, Gr, Main FDR, kit, mfu, ba, office, mbr suite, Down FR, mechanicals, storage, Down 2 br, ba,
- Type:
- Land
- Sq.Ft.:
- n/a
- Status:
- Active
- Beds:
- n/a
- Lot size:
- 1.39 Acres
- Baths:
- MLS#:
- 24017335
ADDITIONAL INFORMATION
Enjoy this beautiful buildable private 1 plus acre lot in Forest Hills Northern School District. Spectacular wooded views and surrounded by privacy in the heart Forest Hills. Conveniently located close to highways, grocery stores, restaurants and the airport. Buyers can expect the superior craftsmanship and materials esteemed Epique Homes is known for. Call today to walk homes under construction. Water and sewer hookup available. Epique Homes is the Exclusive Builder on the home site.
ADDITIONAL INFORMATION
Discover unparalleled luxury in the Landmark C condo, a stunning zero-step, slab-on-grade design. This two-story residence features a contemporary linear open floor plan, seamlessly integrating the kitchen, dining, and living areas. Enjoy breathtaking views from the back of the home, creating an inviting atmosphere for relaxation and entertainment. Key Features Include a Main Level Primary Suite: A spacious sanctuary that includes a versatile study, perfect for personalization as a guest bedroom or home office. Guest Suite Upstairs: This comfortable retreat features a sitting area, a generous bathroom, and a walk-in closet, ensuring privacy and convenience for visitors.
- Type:
- Condo
- Sq.Ft.:
- 2,746
- Status:
- Active
- Beds:
- 3
- Year built:
- 2023
- Baths:
- 3.00
- MLS#:
- 65024053894
- Subdivision:
- Lanterns Of Cascade
ADDITIONAL INFORMATION
Discover unparalleled luxury in the Landmark C condo, a stunning zero-step, slab-on-grade design. This two-story residence features a contemporary linear open floor plan, seamlessly integrating the kitchen, dining, and living areas. Enjoy breathtaking views from the back of the home, creating an inviting atmosphere for relaxation and entertainment. Key Features Include a Main Level Primary Suite: A spacious sanctuary that includes a versatile study, perfect for personalization as a guest bedroom or home office. Guest Suite Upstairs: This comfortable retreat features a sitting area, a generous bathroom, and a walk-in closet, ensuring privacy and convenience for visitors.Upgraded Features Include an Epoxy Garage Floor: Durable and easy to maintain, adding a polished finish to your garage. Whole Home Generator: Enjoy peace of mind with a reliable generator, ensuring uninterrupted power for your comfort. Situated in a prime area, the Landmark C condo offers easy access to amenities, shopping, and recreational opportunities, making it the perfect blend of luxury and convenience. Don't miss your chance to experience the ultimate in modern living! Schedule a viewing today!
- Type:
- Condo
- Sq.Ft.:
- 3,468
- Status:
- Active
- Beds:
- 4
- Year built:
- 2024
- Baths:
- 4.00
- MLS#:
- 24053881
- Subdivision:
- Lanterns Of Cascade
ADDITIONAL INFORMATION
Don't miss your opportunity to own the final developer's unit at The Lanterns of Cascade, a sought-after zero-step condominium community in Cascade Township. Built by luxury builder DeHaan Homes, this beautifully finished 4-bedroom, 3.5-bath standalone condo offers 3,468 sq. ft. of thoughtfully designed living space, perfect for both entertaining and everyday comfort. This home features a main-level primary suite, a cozy fireplace, and a screened-in porch, creating a welcoming atmosphere. With everything completed, this condo is ready for immediate occupancy! Enjoy a maintenance-free lifestyle with amenities including lawn care, snow removal, trash removal, and window cleaning—just a few of the conveniences offered at The Lanterns of Cascade.
ADDITIONAL INFORMATION
Don't miss your opportunity to own the final developer's unit at The Lanterns of Cascade, a sought-after zero-step condominium community in Cascade Township. Built by luxury builder DeHaan Homes, this beautifully finished 4-bedroom, 3.5-bath standalone condo offers 3,468 sq. ft. of thoughtfully designed living space, perfect for both entertaining and everyday comfort.This home features a main-level primary suite, a cozy fireplace, and a screened-in porch, creating a welcoming atmosphere. With everything completed, this condo is ready for immediate occupancy!Enjoy a maintenance-free lifestyle with amenities including lawn care, snow removal, trash removal, and window cleaning--just a few of the conveniences offered at The Lanterns of Cascade.

Provided through IDX via MiRealSource. Courtesy of MiRealSource Shareholder. Copyright MiRealSource. The information published and disseminated by MiRealSource is communicated verbatim, without change by MiRealSource, as filed with MiRealSource by its members. The accuracy of all information, regardless of source, is not guaranteed or warranted. All information should be independently verified. Copyright 2024 MiRealSource. All rights reserved. The information provided hereby constitutes proprietary information of MiRealSource, Inc. and its shareholders, affiliates and licensees and may not be reproduced or transmitted in any form or by any means, electronic or mechanical, including photocopy, recording, scanning or any information storage and retrieval system, without written permission from MiRealSource, Inc. Provided through IDX via MiRealSource, as the “Source MLS”, courtesy of the Originating MLS shown on the property listing, as the Originating MLS. The information published and disseminated by the Originating MLS is communicated verbatim, without change by the Originating MLS, as filed with it by its members. The accuracy of all information, regardless of source, is not guaranteed or warranted. All information should be independently verified. Copyright 2024 MiRealSource. All rights reserved. The information provided hereby constitutes proprietary information of MiRealSource, Inc. and its shareholders, affiliates and licensees and may not be reproduced or transmitted in any form or by any means, electronic or mechanical, including photocopy, recording, scanning or any information storage and retrieval system, without written permission from MiRealSource, Inc.

The accuracy of all information, regardless of source, is not guaranteed or warranted. All information should be independently verified. This IDX information is from the IDX program of RealComp II Ltd. and is provided exclusively for consumers' personal, non-commercial use and may not be used for any purpose other than to identify prospective properties consumers may be interested in purchasing. IDX provided courtesy of Realcomp II Ltd., via Xome Inc. and Realcomp II Ltd., copyright 2024 Realcomp II Ltd. Shareholders.

The properties on this web site come in part from the Broker Reciprocity Program of Member MLS's of the Michigan Regional Information Center LLC. The information provided by this website is for the personal, noncommercial use of consumers and may not be used for any purpose other than to identify prospective properties consumers may be interested in purchasing. Copyright 2024 Michigan Regional Information Center, LLC. All rights reserved.
