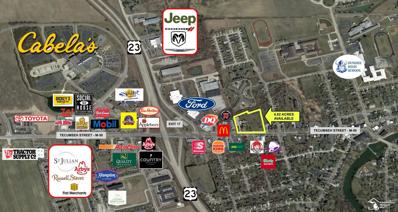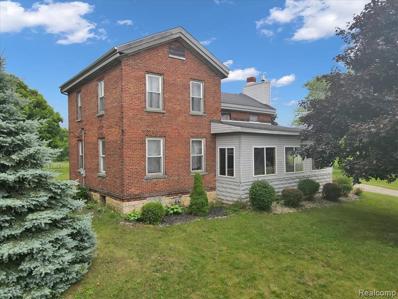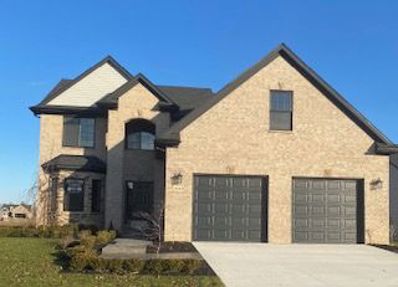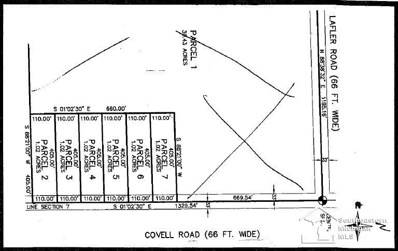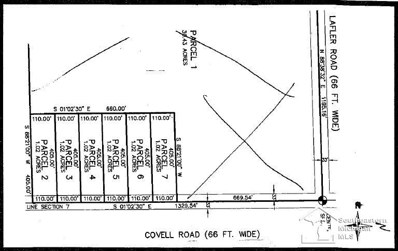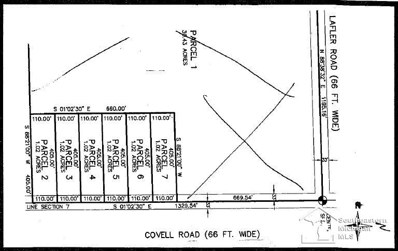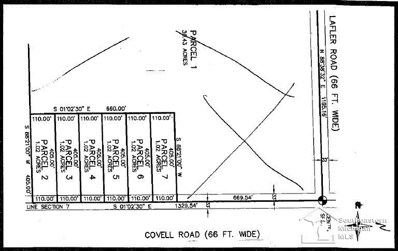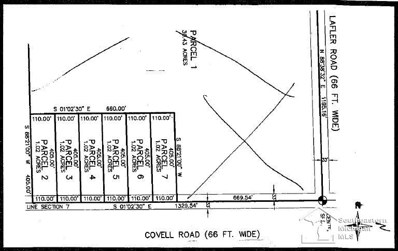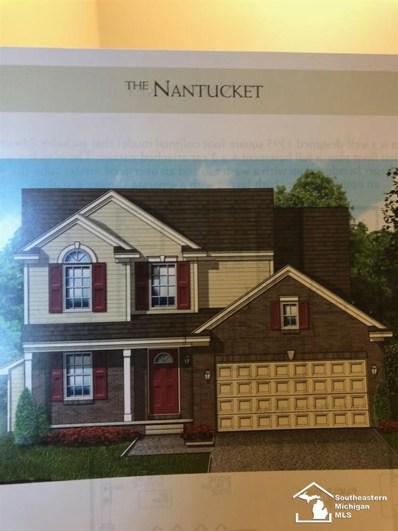Dundee MI Homes for Rent
$1,825,000
522 Tecumseh Dundee, MI 48131
- Type:
- Industrial
- Sq.Ft.:
- 7,556
- Status:
- Active
- Beds:
- n/a
- Lot size:
- 5.12 Acres
- Year built:
- 2000
- Baths:
- MLS#:
- 50120482
ADDITIONAL INFORMATION
This prime development site, spanning 5.12 acres in the charming Village of Dundee, MI, boasts an excellent location right next door to a well-known McDonald's restaurant. The property features the former Silver Bells Christmas Store building, offering a unique opportunity for redevelopment. Its strategic placement provides convenient access to US 23 at exit 17, just minutes away. Surrounded by a bustling area, this site is in the company of popular establishments like Dairy Queen, Taco Bell, Autozone, Jimmy Johns, Wendy's, and more. What sets this property apart is its exceptional visibility, with over 21,000 vehicles passing by daily. Whether you're considering launching a new business or expanding an existing one, this site offers an ideal location to maximize your venture's potential.
$459,000
14425 STOWELL Dundee, MI 48131
- Type:
- Single Family
- Sq.Ft.:
- 2,737
- Status:
- Active
- Beds:
- 4
- Lot size:
- 5 Acres
- Baths:
- 3.00
- MLS#:
- 60247609
ADDITIONAL INFORMATION
A great opportunity for a primary residence or future development potential! Old farmhouse exudes warmth and features a 2 car garage with a lean-to. This home features a large family room with stone fireplace, formal living room, a wrap-around four seasons room, and a spacious kitchen that will surely be the center of the house while preparing meals with fresh ingredients from the garden. First-floor bedroom with adjacent full bath that's ideal for guests or first-floor living. Primary bedroom with attached bath and two additional bedrooms are all located on the second floor. New furnace replaced in the Fall of 2023! Truly an oasis of rolling meadows and farmland with a beautiful pond as far as the eye can see! Situated just past Main Street, this home is country living with all the charming amenities of a downtown. Come see this home today!
$439,999
5040 CHATSWORTH Dundee, MI 48131
- Type:
- Single Family
- Sq.Ft.:
- 2,399
- Status:
- Active
- Beds:
- 4
- Lot size:
- 0.18 Acres
- Baths:
- 3.00
- MLS#:
- 60212887
- Subdivision:
- ARBOR CHASE SUB
ADDITIONAL INFORMATION
This beautiful 4 bedroom/2.5 bath is ready for immediate occupancy. This home offers numerous upgrades. The 2.5+ car garage with 8� openings, is insulated & drywalled. 9� first floor ceilings allow natural light to shine through the windows to show case the beautiful wood flooring throughout the 1 st level. The custom gourmet kitchen with breakfast nook, oversize island, quartz countertops and Merillat 30/18� stacked cabinets, provides tons of storage. The kitchen opens to the great room with a gas fireplace. Upstairs are 4 bedrooms with a bonus room. The master bedroom has a tray ceiling and enters a luxurious ensuite master bathroom with a freestanding tub, separate full tile to ceiling shower, with European glass door. Beautiful ceramic tile in all bathrooms. The full basement is waiting for you to finish with an egress window and plumbed for a full bathroom. 30-year dimensional shingles, R15 Insulated walls, high efficiency water heater and more makes this home energy star rated.
$79,000
2 Covell Dundee, MI 48131
- Type:
- Land
- Sq.Ft.:
- n/a
- Status:
- Active
- Beds:
- n/a
- Lot size:
- 1.02 Acres
- Baths:
- MLS#:
- 50015092
ADDITIONAL INFORMATION
lot 2 vacant
$79,000
3 Covell Dundee, MI 48131
- Type:
- Land
- Sq.Ft.:
- n/a
- Status:
- Active
- Beds:
- n/a
- Lot size:
- 1.02 Acres
- Baths:
- MLS#:
- 50015087
ADDITIONAL INFORMATION
more info to follow. lot 3
$79,000
4 Covell Dundee, MI 48131
- Type:
- Land
- Sq.Ft.:
- n/a
- Status:
- Active
- Beds:
- n/a
- Lot size:
- 1.02 Acres
- Baths:
- MLS#:
- 50015084
ADDITIONAL INFORMATION
no address lot 4
$79,000
5 Covell Dundee, MI 48131
- Type:
- Land
- Sq.Ft.:
- n/a
- Status:
- Active
- Beds:
- n/a
- Lot size:
- 1.02 Acres
- Baths:
- MLS#:
- 50015082
ADDITIONAL INFORMATION
no address. lot 5 vacant lot
$79,000
6 Covell Dundee, MI 48131
- Type:
- Land
- Sq.Ft.:
- n/a
- Status:
- Active
- Beds:
- n/a
- Lot size:
- 1.02 Acres
- Baths:
- MLS#:
- 50015071
ADDITIONAL INFORMATION
nice site for your home.
$389,999
7 Covell Dundee, MI 48131
- Type:
- Single Family
- Sq.Ft.:
- 1,395
- Status:
- Active
- Beds:
- 3
- Lot size:
- 1.02 Acres
- Baths:
- 3.00
- MLS#:
- 50014795
- Subdivision:
- No
ADDITIONAL INFORMATION
new construction not built yet the nantucket elevation A with a three car garage. large open family rm with fireplace open to nook and kitchen area which features granite counter tops with 4inch backsplash and pantry. Nice entry area and a 10 x10 noted on drawing as a flex rm can be formal dr or den. laundry rm and half bath complete the first floor. the second level features large master bedroom with master bath and walk in closet, full hall bath and 2 good size bedrooms. the exterior features brick front vinyl siding. the garage will be 3 car the driveway will be gravel. drawings and standard features sheet attached. proposed to be built on lot 7 or buyer has time to choose from the other 5 connecting lots.

Provided through IDX via MiRealSource. Courtesy of MiRealSource Shareholder. Copyright MiRealSource. The information published and disseminated by MiRealSource is communicated verbatim, without change by MiRealSource, as filed with MiRealSource by its members. The accuracy of all information, regardless of source, is not guaranteed or warranted. All information should be independently verified. Copyright 2024 MiRealSource. All rights reserved. The information provided hereby constitutes proprietary information of MiRealSource, Inc. and its shareholders, affiliates and licensees and may not be reproduced or transmitted in any form or by any means, electronic or mechanical, including photocopy, recording, scanning or any information storage and retrieval system, without written permission from MiRealSource, Inc. Provided through IDX via MiRealSource, as the “Source MLS”, courtesy of the Originating MLS shown on the property listing, as the Originating MLS. The information published and disseminated by the Originating MLS is communicated verbatim, without change by the Originating MLS, as filed with it by its members. The accuracy of all information, regardless of source, is not guaranteed or warranted. All information should be independently verified. Copyright 2024 MiRealSource. All rights reserved. The information provided hereby constitutes proprietary information of MiRealSource, Inc. and its shareholders, affiliates and licensees and may not be reproduced or transmitted in any form or by any means, electronic or mechanical, including photocopy, recording, scanning or any information storage and retrieval system, without written permission from MiRealSource, Inc.
Dundee Real Estate
The median home value in Dundee, MI is $366,000. This is higher than the county median home value of $160,700. The national median home value is $219,700. The average price of homes sold in Dundee, MI is $366,000. Approximately 55.37% of Dundee homes are owned, compared to 35.26% rented, while 9.37% are vacant. Dundee real estate listings include condos, townhomes, and single family homes for sale. Commercial properties are also available. If you see a property you’re interested in, contact a Dundee real estate agent to arrange a tour today!
Dundee, Michigan has a population of 4,049. Dundee is more family-centric than the surrounding county with 36.27% of the households containing married families with children. The county average for households married with children is 28.44%.
The median household income in Dundee, Michigan is $47,353. The median household income for the surrounding county is $59,479 compared to the national median of $57,652. The median age of people living in Dundee is 37.3 years.
Dundee Weather
The average high temperature in July is 83.4 degrees, with an average low temperature in January of 17.4 degrees. The average rainfall is approximately 34.6 inches per year, with 39 inches of snow per year.
