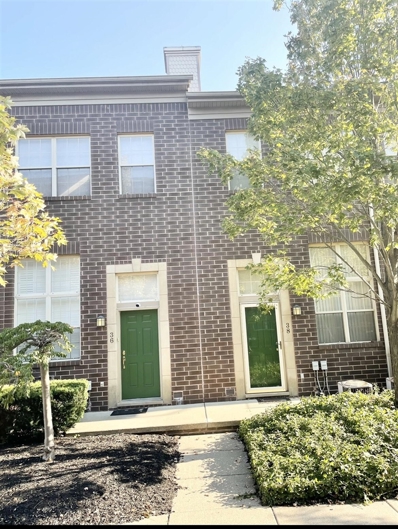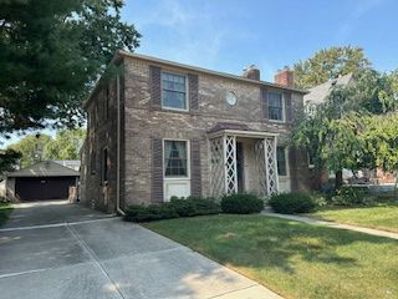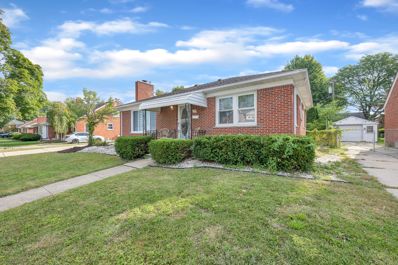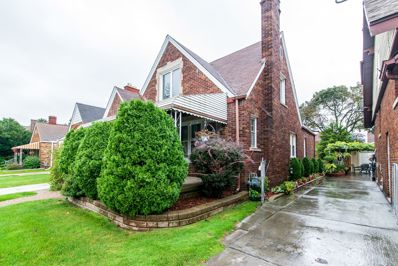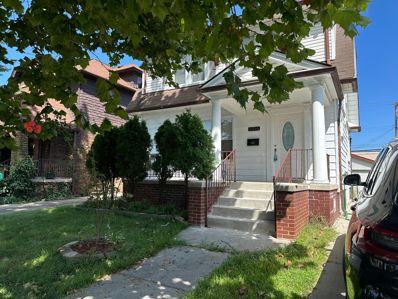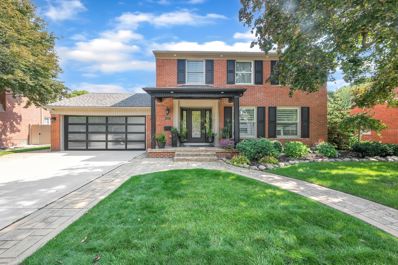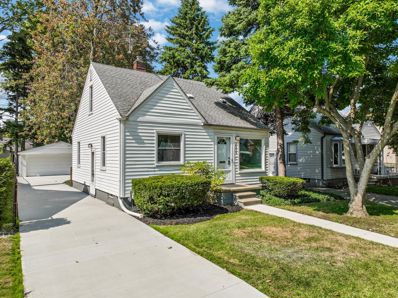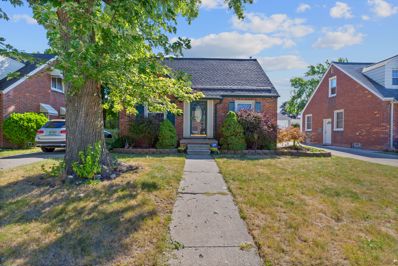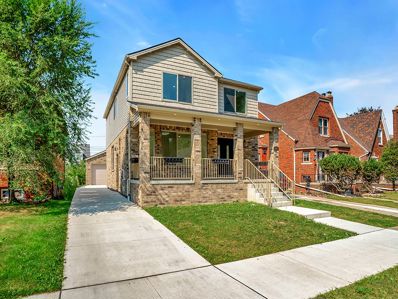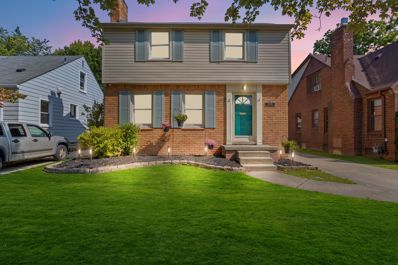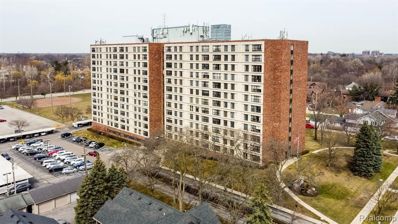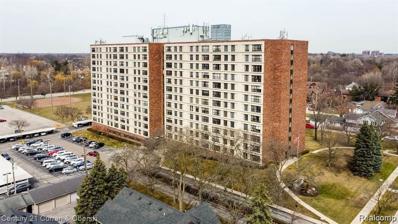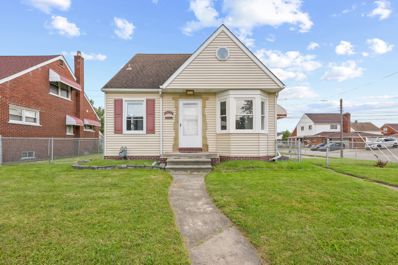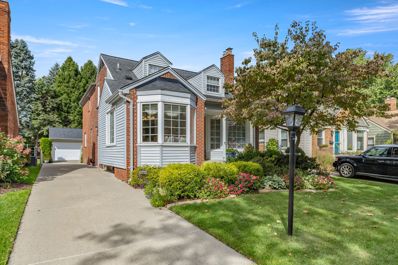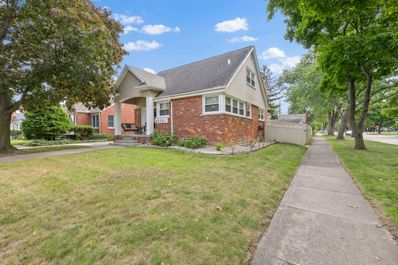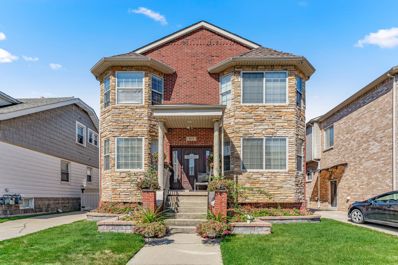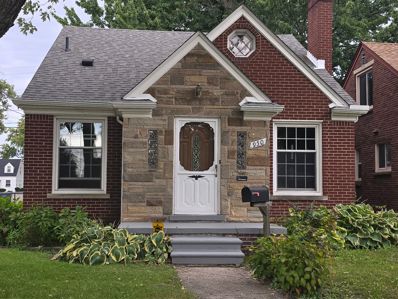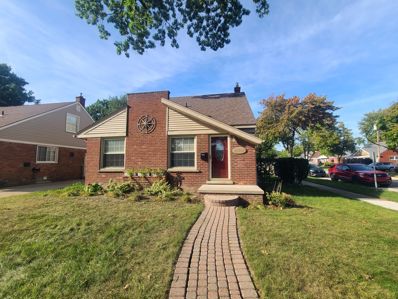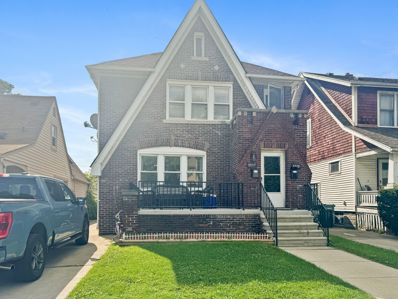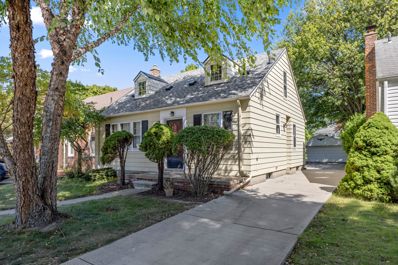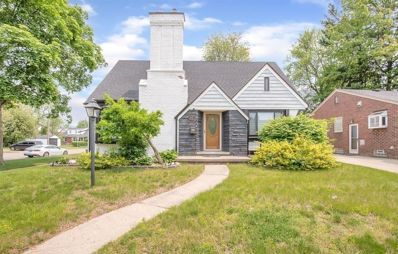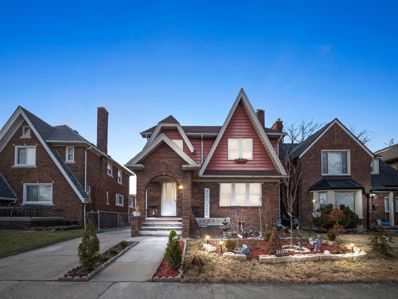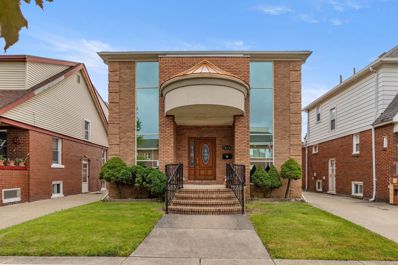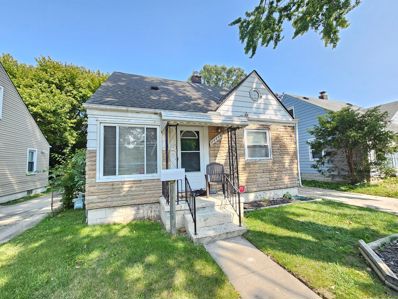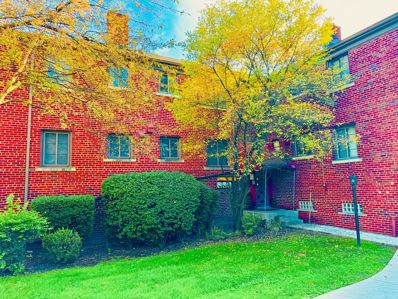Dearborn MI Homes for Rent
ADDITIONAL INFORMATION
Listing is owner Occupied. Showings are available Mon thru Friday after 2pm.
$449,900
134 S YORK Dearborn, MI 48124
- Type:
- Single Family
- Sq.Ft.:
- 1,842
- Status:
- NEW LISTING
- Beds:
- 3
- Lot size:
- 0.17 Acres
- Baths:
- 2.00
- MLS#:
- 60339869
- Subdivision:
- NORTH DEARBORN PARK
ADDITIONAL INFORMATION
Nestled in this North Dearborn Park Sub ,stunning 3-4 bedroom brick colonial home with classic architedtual and modern upgrades, Hardwood floors thru out second floor and first floor ,3 good size bedrooms with large closets,2 full ceramic baths, spacious living room with brick fireplace Formal dining area , Open updated kitchen with eat in area ,large work space, the family room can be a first floor Master Bedroom ,full ceramic bath on first floor.Basement has a finished game room ,glass block windows in basement ,large outside deck for summer BBQS and parties,Detached 2 car garage with a Private yard treed and landscaped Agent to be present for all Showings and Inspections Buyer resposible for City Certs
$389,900
200 Kingsbury Dearborn, MI 48128
- Type:
- Single Family
- Sq.Ft.:
- 1,287
- Status:
- NEW LISTING
- Beds:
- 3
- Lot size:
- 0.22 Acres
- Baths:
- 2.00
- MLS#:
- 60339603
- Subdivision:
- DEARBORN SUMMIT DRIVE
ADDITIONAL INFORMATION
STUNNING 3 BED 2 BATH RANCH IN THE DESIRABLE DEARBORN HILLS SUBDIVISION! A RARE GEM WITH ITS EXPANSIVE FRONT AND BACK YARD! FULLY UPDATED IN 2023: SHOWCASING NEW WINDOWS, NEW MODERN FLOORING THROUGHOUT THE HOME, A BEAUTIFUL KITCHEN WITH STAINLESS STEEL APPLIANCES, A NEW DRIVEWAY, AND A STYLISH GARAGE DOOR. SPACIOUS FINISHED BASEMENT WITH A FULL BATHROOM! BASEMENT IS PROFESSIONALLY WATERPROOFED AND HAS WARRANTY! THE GENEROUS LOT SIZE ALLOWS FOR A POTENTIAL ADDITION, MAKING IT EASY TO EXPAND AND CUSTOMIZE TO YOUR LIKING. SELLER TO PROVIDE CERTIFICATE OF OCCUPANCY. ALL DATA IS APPROXIMATE. BUYERS AGENT TO VERIFY ALL INFORMATION.
$389,900
7527 HARTWELL Dearborn, MI 48126
- Type:
- Single Family
- Sq.Ft.:
- 2,000
- Status:
- NEW LISTING
- Beds:
- 3
- Lot size:
- 0.2 Acres
- Baths:
- 3.00
- MLS#:
- 60339582
- Subdivision:
- OAKMAN AVIATION FIELD NO 2
ADDITIONAL INFORMATION
There is no place like East Dearborn, where family, tradition, and culture bring out the best of us...Oh and the food...don't get me started. Welcome home to the very best of East Dearborn situated in the Aviation subdivision amongst the best of neighbors and in the most spacious home in this area, very clean and well maintained with a finished basement that has a secondary kitchen, and a full bathroom on each level, dining room, a huge family room, and a beautiful living room that is warmed by a natural fireplace and your presence don't just take my word for it, walk in and experience this sweet home.
$245,900
5056 MAPLE Dearborn, MI 48126
- Type:
- Single Family
- Sq.Ft.:
- 1,272
- Status:
- NEW LISTING
- Beds:
- 3
- Lot size:
- 0.11 Acres
- Baths:
- 2.00
- MLS#:
- 60339540
- Subdivision:
- MAPLEWOOD PARK
ADDITIONAL INFORMATION
LOCATION...LOCATION...LOCATION. HIGHLY DESIRED AREA IN EAST DEARBORN. COMPLETELY REMODELED COLONIAL, FRESHLY PAINTED WITH GRANITE KITCHEN COUNTERS. DO NOT MISS OUT ON THIS BEAUTIFUL HOME WITH 3 BEDROOMS AND 1.5 BATHS. BASEMENT WITH ENDLESS OPPORTUNITIES TO DO WHAT YOU WANT. IN THE CENTER OF ALL THE RESTAURANTS, FREEWAYS. AND SHOPPING. YOUR BACK YARD IS DEARBORN FRESH. THE SELLER WILL PROVIDE THE C OF O AT THE CLOSING. BATVAI
$879,900
1920 Hawthorne Dearborn, MI 48128
- Type:
- Single Family
- Sq.Ft.:
- 2,250
- Status:
- NEW LISTING
- Beds:
- 4
- Lot size:
- 0.14 Acres
- Baths:
- 4.00
- MLS#:
- 60339485
- Subdivision:
- GOLF VIEW SUB
ADDITIONAL INFORMATION
Meticulously maintained and beautifully updated 4-bedroom brick Colonial located in the highly sought-after Golden Triangle. This home boasts a range of newer updates, including a modern kitchen, stylish bathrooms, and gorgeous hardwood floors throughout. The finished basement adds valuable living space, and a whole-house generator ensures peace of mind, and tankless hot water. Enjoy the luxury of a natural fireplace in the living room and a cozy family room for gatherings. Recent upgrades include a new roof (2023), garage door, interior doors, and Anderson windows. The private backyard is perfect for entertaining, featuring a privacy fence and elegant lighting. This home is move-in ready and offers an exceptional combination of comfort and style!
$239,900
2604 CHESTNUT Dearborn, MI 48124
- Type:
- Single Family
- Sq.Ft.:
- 1,100
- Status:
- NEW LISTING
- Beds:
- 3
- Lot size:
- 0.14 Acres
- Baths:
- 1.00
- MLS#:
- 60339465
- Subdivision:
- OUTER BLVD
ADDITIONAL INFORMATION
Remodeled three bedroom bungalow with basement and garage for sale! Kitchen has been updated with new cabinets, quartz countertops, quartz backsplash, and undermount sink (2024), Bathroom has been updated with new flooring, new vanity, new toilet (2024), Fresh interior paint (2024), new vinyl plank flooring (2024), new new carpet in upstairs bedroom (2024), new lighting (2024), new concrete driveway and garage slab (2024) and so much more! Basement ceiling has been painted black and all new LED lights have been installed (2024). Hurry, homes with this many updates usually doesn�t last very long!
$269,900
2625 WALNUT Dearborn, MI 48124
- Type:
- Single Family
- Sq.Ft.:
- 1,282
- Status:
- Active
- Beds:
- 3
- Lot size:
- 0.12 Acres
- Baths:
- 2.00
- MLS#:
- 60339289
- Subdivision:
- STEVENS
ADDITIONAL INFORMATION
Donââ?¬â?¢t waitââ?¬â??this is your chance to own a beautifully updated bungalow! This charming 3-bedroom home is fully renovated and ready for its next proud owner. This property has everything you're looking for: Updated interior featuring refinished hardwood floors, carpet and a stylish, coordinated color palette that creates a warm and inviting atmosphere. updated windows, and modernized bathrooms. High-quality kitchen boasting stainless steel appliances, granite countertops, and craftsmanship. Finished basement, perfect for recreation, entertaining, or additional living space. Spacious master bedroom with double closets for ample storage. One-car garage and gated driveway, so much more! Very close to shopping area and major freeways
$619,000
4743 ORCHARD Dearborn, MI 48126
- Type:
- Single Family
- Sq.Ft.:
- 2,200
- Status:
- Active
- Beds:
- 4
- Lot size:
- 0.12 Acres
- Baths:
- 4.00
- MLS#:
- 60339145
- Subdivision:
- ORCHARD BOULEVARD SUB
ADDITIONAL INFORMATION
Welcome to 4743 Orchard, a stunning new construction home completed in 2024, nestled in the heart of Dearborn. This exquisite brick Colonial, crafted with 10" Max Blic bricks, offers unparalleled elegance and modern comforts. Featuring four spacious bedrooms and full bathrooms adorned with custom vanities and quartz tops, this home is designed for luxury and convenience. The master suite stands out with a custom walk-in closet and a full, opulent bathroom. The open-concept main floor boasts a colossal kitchen, showcasing custom cabinets, quartz countertops with a striking waterfall island, and a marble backsplash. The ZLINE range hood adds a touch of sophistication. Custom carpentry, including crown molding and wainscoting, enhances the home's refined aesthetic, while solid core doors throughout ensure both style and privacy. The main level is graced with Lifeproof 22 mm vinyl flooring, and plush carpeting on the second floor adds comfort. The fully finished and insulated detached garage includes drywall, recessed lighting, an electrical sub-panel, and an EV charger plug. It is beautifully brick-finished and equipped with over-hood insulation for added energy efficiency. The basement is a standout feature with a full bathroom, stand-up shower, and a versatile additional room perfect for a fifth bedroom, fitness area, or office. The custom laundry room, with cabinets and quartz countertops, provides both functionality and style. This home is equipped with top-of-the-line amenities, including two high-efficiency Carrier furnaces and air conditioners, an instant tankless hot water heater, and insulated ductwork. Anderson 100 Series windows ensure energy efficiency, while the waterproofed basement, complete with a sump pump and egress window, offers peace of mind. Experience luxury living in a prime location with all the modern amenities you could desire at 4743 Orchard.
$294,900
23148 CROMWELL Dearborn, MI 48128
- Type:
- Single Family
- Sq.Ft.:
- 1,175
- Status:
- Active
- Beds:
- 3
- Lot size:
- 0.12 Acres
- Baths:
- 2.00
- MLS#:
- 60339048
ADDITIONAL INFORMATION
Explore this charming 3-bedroom brick colonial, perfectly situated near the prestigious Dearborn Country Club and just a short distance from the local park. This home features a spacious family room, an updated kitchen with elegant granite countertops, and a living room with a natural fireplace, perfect for cozy gatherings. The formal dining room offers an ideal setting for entertaining. The property boasts hardwood floors throughout and a finished basement complete with a wet bar, providing an excellent space for socializing. Pella windows enhance the home with ample natural light. The backyard is a serene retreat with mature landscaping and ample privacy. Additional amenities include a first-floor half bath, a one-car garage, and central air conditioning. With immediate occupancy available, this home is ready for you to move in. Located within the highly regarded Dearborn Schools district, this property combines comfort and convenience!
$69,900
21800 Morley Dearborn, MI 48124
ADDITIONAL INFORMATION
ENJOY THIS 55 AND OVER COOP LIVING IN DOWNTOWN DEARBORN. LOVELY, LARGE, ONE BEDROOM UNIT WITH UPDATED KITCHEN, STOVE, REFRIGERATOR, DISHWASHER, MICROWAVE AND PANTRY. BATH UPDATED WITH A WALK-IN SHOWER. LAUNDRY ROOM ON EVERY FLOOR. SMOKE FREE BUILDING AND NO PETS. BALCONY TO ENJOY WITH LOVELY VIEW. FULL HOUSE GENERATOR. MONTHLY FEE COVERS HEAT, LIGHTS, AIR, WATER & TAXES. A ONE TIME MEMBERSHIP FEE DUE AT CLOSING. APPLICATION FEE COVERS CREDIT REPORT. MANY COMMONS AREAS TO ENJOY, GAME ROOM, EXERCISE ROOM. CARD ROOM AND SAUNA PLUS MANY PLANNED EVENTS TO ATTEND. GREAT PLACE TO LIVE.
- Type:
- Condo
- Sq.Ft.:
- 745
- Status:
- Active
- Beds:
- 1
- Year built:
- 1973
- Baths:
- 1.00
- MLS#:
- 20240068296
ADDITIONAL INFORMATION
ENJOY THIS 55 AND OVER COOP LIVING IN DOWNTOWN DEARBORN. LOVELY, LARGE, ONE BEDROOM UNIT WITH UPDATED KITCHEN, STOVE, REFRIGERATOR, DISHWASHER, MICROWAVE AND PANTRY. BATH UPDATED WITH A WALK-IN SHOWER. LAUNDRY ROOM ON EVERY FLOOR. SMOKE FREE BUILDING AND NO PETS. BALCONY TO ENJOY WITH LOVELY VIEW. FULL HOUSE GENERATOR. MONTHLY FEE COVERS HEAT, LIGHTS, AIR, WATER & TAXES. A ONE TIME MEMBERSHIP FEE DUE AT CLOSING. APPLICATION FEE COVERS CREDIT REPORT. MANY COMMONS AREAS TO ENJOY, GAME ROOM, EXERCISE ROOM. CARD ROOM AND SAUNA PLUS MANY PLANNED EVENTS TO ATTEND. GREAT PLACE TO LIVE.
$249,900
15171 COLSON Dearborn, MI 48126
- Type:
- Single Family
- Sq.Ft.:
- 1,047
- Status:
- Active
- Beds:
- 3
- Lot size:
- 0.15 Acres
- Baths:
- 2.00
- MLS#:
- 60338729
- Subdivision:
- NORMANDALE
ADDITIONAL INFORMATION
CHARMING HOME FOR SALE IN A HIGHLY DESIRABLE AREA! LOCATED ON KHAL STREET OFF OF GREENFIELD, THIS CORNER LOT PROPERTY OFFERS THE PERFECT BLEND OF CONVENIENCE AND SERENITY. - 3 BEDROOMS, 2 BATHROOMS: THIS COZY HOME FEATURES THREE SPACIOUS BEDROOMS AND TWO BEAUTIFULLY APPOINTED BATHROOMS, PROVIDING COMFORT AND FUNCTIONALITY FOR YOUR FAMILY. - LARGE LOT: SITUATED ON A GENEROUS CORNER LOT, THERE IS PLENTY OF OUTDOOR SPACE FOR RELAXATION, GARDENING, OR ENTERTAINING. - PRIME LOCATION: ENJOY THE BENEFITS OF LIVING IN A SOUGHT-AFTER NEIGHBORHOOD, KNOWN FOR ITS CONVENIENCE TO AMENITIES, SCHOOLS, AND PARKS. DON'T MISS OUT ON THIS OPPORTUNITY TO OWN A WONDERFUL PROPERTY IN A PRIME LOCATION. SCHEDULE A SHOWING TODAY AND MAKE THIS HOUSE YOUR NEW HOME!
$499,900
3046 SYRACUSE Dearborn, MI 48124
- Type:
- Single Family
- Sq.Ft.:
- 2,366
- Status:
- Active
- Beds:
- 4
- Lot size:
- 0.13 Acres
- Baths:
- 5.00
- MLS#:
- 60338625
- Subdivision:
- ROBERT M GRINDLEY NO 4
ADDITIONAL INFORMATION
Welcome to 3046 Syracuse Street! This beautiful home has been loved by the same family since 1950! With an addition put on around 1990, you won't find another home of this size and quality in the neighborhood. The main floor features a lovely living room with a gas fireplace, a large dining room connected to a beautiful kitchen, that is perfect for entertaining or family dinners. Also included on the main floor is an expansive primary suite with a door wall with access to the spectacular paver patio in back. The primary suite offers a massive bedroom, primary bathroom with shower and jetted tub and oversized walk in closet. The main floor also includes an additional full bathroom perfect for guests. The wonderful living spaces continue upstairs with an immense bedroom with an attached half bathroom, two additional bedrooms, another full bathroom and a walk in cedar closet. Downstairs provides even more areas to enjoy including a family room with a gas fireplace, large laundry room, office, half bathroom and utility room. When addition was put on, homeowner extended the basement under the addition, adding about 300 extra square feet of storage space that could easily be finished to fit your needs. The outdoor spaces have been thoughtfully designed to maximize storage in the oversized garage with plenty of room for a large SUV or truck. Both the front and back of home feature beautiful landscaping, a large paver patio, with a built in umbrella, perfect for entertaining or enjoying a quiet, relaxing moment outside. Conveniently located near schools, shopping and entertainment. Don't miss out on the opportunity to make this stunning home yours! Schedule a showing today and come see all the 3046 Syracuse has to offer!
$449,900
23351 LAWRENCE Dearborn, MI 48128
- Type:
- Single Family
- Sq.Ft.:
- 2,129
- Status:
- Active
- Beds:
- 5
- Lot size:
- 0.16 Acres
- Baths:
- 2.00
- MLS#:
- 60338612
- Subdivision:
- YORK PARK SUB
ADDITIONAL INFORMATION
SHARP 5 BEDROOMS CAPE CODE IN THE HOWARD PARK AREA, 2 BEDROOMS ON THE MAIN FLOOR, 3 BEDROOMS ON THE SECOND FLOOR, 2 UPDATED FULL BATHS, LIVING ROOM, FAMILY ROOM WITH FIREPLACE OPEN FLOOR PLAN TO DINING AND KITCHEN, ALL HARDWOOD FOOR (LIVING ROOM WITH CARPET) DEEP LOT 162 FT, FRESHLY PAINTED. FURNACE, A/C, WATER TANK, AND WINDOWS ARE UPDATED 2018. FULLY FINISHED GARAGE WITH INSULATED DOOR AND HEAT PUMP AND A/C (SPLIT UNIT)
$689,900
4851 WILLIAMSON Dearborn, MI 48126
- Type:
- Single Family
- Sq.Ft.:
- 2,695
- Status:
- Active
- Beds:
- 5
- Lot size:
- 0.1 Acres
- Baths:
- 4.00
- MLS#:
- 60338565
- Subdivision:
- ARDROSS SUB
ADDITIONAL INFORMATION
Welcome to your dream home in the heart of East Dearborn! This stunning newer construction colonial boasts 2,695 sqft of living space, featuring 5 spacious bedrooms, including a luxurious master suite, and 4 beautifully designed bathrooms. The home is perfect for entertaining with an open-concept layout, high ceilings, and a finished basement that offers additional living space. Modern finishes throughout, a gourmet kitchen with top-of-the-line appliances, and ample natural light make this home a must-see. Conveniently located near schools, parks, and shopping. Don�t miss the opportunity to make this beautiful home yours!
$249,900
950 N YORK Dearborn, MI 48128
- Type:
- Single Family
- Sq.Ft.:
- 1,432
- Status:
- Active
- Beds:
- 3
- Lot size:
- 0.11 Acres
- Baths:
- 2.00
- MLS#:
- 60338887
- Subdivision:
- DEARBORN GOLF PARK SUB
ADDITIONAL INFORMATION
COME AND CHECK OUT THIS SOLID BRICK BUNGALOW THAT OFFERS YOU ITââ?¬â?¢S CHARACTER AND ITââ?¬â?¢S CHARM! A BEAUTIFUL SANDSTONE ENTRY WELCOMES YOU INTO THIS 1,432 SQUARE FOOT, 3-BEDROOM, 2-BATHROOM HOME. NESTLED IN A WELL-CARED-FOR WEST DEARBORN NEIGHBORHOOD, THIS PROPERTY OFFERS A BLEND OF CHARACTER AND CHARM THAT COULD HELP IT COULD BECOME THE PLACE FOR YOU TO CALL HOME! STEP INTO THE LIVING ROOM AND CHECK OUT THE NATURAL FIREPLACE WITH ITââ?¬â?¢S CLASSIC WOOD MANTEL. THE KITCHEN IS VERY WORKABLE! IT HAS PLENTY OF SOLID OAK CABINETS, A CERAMIC TILE FLOOR, SOLID SURFACE COUNTERTOPS, AND AMPLE ROOM FOR A DINING TABLE! THE DOUBLE PANE WINDOWS THROUGHOUT THE HOME, LOOK GREAT AND TILT IN FOR EASY CLEANING! STEP OUTSIDE TO ENJOY THE CHARMING CORNER LOT. THERE IS A FENCED-IN BACK YARD, AND A COVERED CEMENT PORCHââ?¬â??IDEAL FOR RELAXING OR ENTERTAINING GUESTS. THE 2-CAR GARAGE, FACING BUCKINGHAM STREET, PROVIDES CONVENIENT ACCESS AND AMPLE PARKING. THE BASEMENT IS EQUIPPED WITH GLASS BLOCK WINDOWS AND OFFERS ADDITIONAL SPACE FOR STORAGE OR FUTURE CUSTOMIZATION. ALL MUNICIPAL REPAIRS ARE COMPLETED AND THE SELLER WILL BE PROVIDING A CERTIFICATE OF OCCUPANCY. PROPERTY IS ALSO LOCATED CLOSE TO SHOPPING, SCHOOLS, AND FREEWAYS! YOU SHOULD CHECK THIS PLACE OUT!
$239,000
20300 CARLYSLE Dearborn, MI 48124
- Type:
- Single Family
- Sq.Ft.:
- 1,317
- Status:
- Active
- Beds:
- 3
- Lot size:
- 0.14 Acres
- Baths:
- 2.00
- MLS#:
- 60338441
- Subdivision:
- ELMHURST PARK
ADDITIONAL INFORMATION
~OPEN HOUSE SUNDAY 9/15 12:00-2:00pm~ Beautiful brick bungalow in West Dearborn! Everything has been updated top to bottom and is completely move-in ready! Open concept as soon as you step through the front door. The eat-in kitchen has updated cabinets, new counter tops, tile backsplash and flooring. New roof (March 2024) and newer gutters. Nice corner lot, great for entertaining, with a pool, privacy fence and brick pavers. Partially finished basement with ample space. Newer furnace and AC (2014) Updated bathroom with new flooring and custom shower tile. All new 6 panel doors. TONS of storage throughout the house! Beautiful hardwood floors on the main floor. This is a must see. Schedule your showing today! Measurements estimated and not guaranteed. BATVAI
$319,900
5519 ARGYLE Dearborn, MI 48126
- Type:
- Multi-Family
- Sq.Ft.:
- 2,032
- Status:
- Active
- Beds:
- n/a
- Year built:
- 1928
- Baths:
- 3.00
- MLS#:
- 60338524
- Subdivision:
- ARDROSS SUB NO 2
ADDITIONAL INFORMATION
THIS ALL-BRICK, TWO-UNIT MULTIFAMILY HOME OFFERS EXCEPTIONAL VALUE WITH RECENT UPDATES AND GREAT POTENTIAL FOR BOTH HOMEOWNERS AND INVESTORS. EACH UNIT FEATURES 2 BEDROOMS, 1 BATHROOM, A SPACIOUS LIVING ROOM, A FORMAL DINING ROOM, AND A WELL-MAINTAINED KITCHEN. THE DOWNSTAIRS UNIT WAS COMPLETELY RENOVATED IN 2020, SHOWCASING MODERN UPGRADES TO THE KITCHEN, FLOORS, BATHROOM, AND FRESH PAINT THROUGHOUT. THE UPSTAIRS UNIT RECEIVED SIMILAR UPDATES IN 2022, ENSURING BOTH UNITS OFFER A COMFORTABLE, MODERN LIVING EXPERIENCE. ADDITIONAL HIGHLIGHTS INCLUDE UPDATED WINDOWS, A BRAND NEW FURNACE INSTALLED IN 2023, AND A RECENTLY REDONE PORCH, ENHANCING BOTH ENERGY EFFICIENCY AND CURB APPEAL. A PARTIALLY FINISHED BASEMENT WITH A FULL BATHROOM, PERFECT FOR ADDITIONAL LIVING SPACE OR STORAGE. SEPARATE UTILITIES FOR EACH UNIT INCLUDE TWO FURNACES, TWO HOT WATER HEATERS, AND TWO ELECTRIC PANELS. A TWO-CAR GARAGE PROVIDES AMPLE PARKING AND CONVENIENCE. ALL DATA & MEASUREMENTS ARE APPROXIMATE & NOT GUARANTEED BUYER TO VERIFY ALL INFO & DATA. SHOWINGS ARE BY APPOINTMENT ONLY. PLEASE DO NOT APPROACH THE HOME WITHOUT A CONFIRMED APPOINTMENT. PLEASE DO NOT DISCUSS OFFERS WITH SELLER. PLEASE CONTACT A LICENSEE AGENT OR LISTENING OFFICE TO SCHEDULE A SHOWING.
$259,900
22446 OLMSTEAD Dearborn, MI 48124
- Type:
- Single Family
- Sq.Ft.:
- 1,262
- Status:
- Active
- Beds:
- 3
- Lot size:
- 0.13 Acres
- Baths:
- 2.00
- MLS#:
- 60338365
- Subdivision:
- FRANCIS BLVD PARK
ADDITIONAL INFORMATION
3 bedroom cape cod in engineering triangle. New flooring in kitchen, 2 bedrooms down and large bedroom up. Finished basement with full bath. 2 1/2 car garage. New roof, central air, furnace and driveway. Up to code and move in ready. Don't miss this one.
$364,900
1042 DREXEL Dearborn, MI 48128
- Type:
- Single Family
- Sq.Ft.:
- 1,600
- Status:
- Active
- Beds:
- 3
- Lot size:
- 0.16 Acres
- Baths:
- 2.00
- MLS#:
- 60338095
- Subdivision:
- DEARBORN TELEGRAPH SUB NO 2 - DBN
ADDITIONAL INFORMATION
BEAUTIFUL LOOKING CORNER CHARMING TUDOR-STYLE BUNGALOW LOCATED A FEW BLOCKS AWAY FROM LEVAGOOD PARK. BEAUTIFUL COZY NEIGHBORHOOD. WALK TO BRYANT SCHOOL, LEVAGOOD POOL, AND PLAYGROUND, HARDWOOD FLOORS THROUGHOUT, NEWER WINDOWS< ROOF, GUTTERS, DOWNSPOUTS, FWA, LARGE MASTER BEDROOM ON THE SECOND FLOOR. THE SUNROOM WAS CONVERTED INTO A FAMILY ROOM. FINISHED BASEMENT WITH KITCHEN AND BATH.
$235,000
7729 HARTWELL Dearborn, MI 48126
- Type:
- Single Family
- Sq.Ft.:
- 2,124
- Status:
- Active
- Beds:
- 3
- Lot size:
- 0.13 Acres
- Baths:
- 2.00
- MLS#:
- 60338186
- Subdivision:
- OAKMAN AVIATION FIELD NO 2
ADDITIONAL INFORMATION
Welcome to this Marvelous Home Nestled in the affluent Hartwell St. This 3 bedroom home has lots of potential, and you can live in this fantastic area at below market price. This home has been partially renovated in the last year, there's a completely new furnace heating system, quartz kitchen countertops and larger partially remodeled bedrooms and 1.5 baths. The selling price reflects the consideration of updates required and neighboring property values. The seller won't attend low offers. No Land Contracts. Schedule your showing today!
$549,999
7812 MAPLE Dearborn, MI 48126
- Type:
- Single Family
- Sq.Ft.:
- 2,754
- Status:
- Active
- Beds:
- 4
- Lot size:
- 0.13 Acres
- Baths:
- 4.00
- MLS#:
- 60337932
- Subdivision:
- SCHAEFER TIREMAN PARK
ADDITIONAL INFORMATION
2754 SFQT, 4 BEDROOM (4TH BEDROOM IN THE BASEMENT), 3.1 BATHROOMS, FINISHED BASEMENT WITH FULL KITCHEN AND BATHROOM. IT IS RIGHT CROSS FROM UNIS ELEMENTARY SCHOOL. LARGE KITCHEN IN THE MAIN LEVEL OPENS TO THE FAMILY & LIVING ROOMS. NEWER KITCHEN WITH GRANITE COUNTERTOP. 2 FIREPLACES ONE IN THE FAMILY ROOM AND 2ND IN THE MASTER BEDROOM. VERY SPACIOUS BASEMENT AND CUSTOM MADE CABINTES. ALL APPLIANCES STAY, SELLER WILL PROVIDE C OF O AT CLOSING. IMMEDIATE OCCUPANCY. ALL DATA AND MEASURMENTS ARE APPROXIMATE NOT GURANTEE. B-A-T-V-A-I Here is the virtual tour if you want to check the house https://tours.runt.media/e/7GKTrSD
$190,000
24448 ROSS Dearborn, MI 48124
- Type:
- Single Family
- Sq.Ft.:
- 1,080
- Status:
- Active
- Beds:
- 3
- Lot size:
- 0.13 Acres
- Baths:
- 1.00
- MLS#:
- 60337891
- Subdivision:
- DEARBORN GARDENS SUB - DBN
ADDITIONAL INFORMATION
Welcome home! This inviting mid-century bungalow effortlessly blends classic charm with modern comforts in the heart of Dearborn. Featuring three spacious bedrooms, this home is perfect for families, first-time buyers, or as an investment property. The kitchen boasts ample cabinetry and counter space, ready for your personal touch and the partially finished basement provides ample potential for additional living space, whether it be a game room, home office, or play area. There�s also abundant storage space to keep your home organized and clutter-free. Outside, the one-car detached garage ensures your vehicle is protected from the elements, while the spacious yard provides plenty of room for outdoor activities, gardening, or simply enjoying the fresh air. Located in a peaceful neighborhood, this bungalow is just moments away from local parks, schools, shopping, and dining. Don�t miss out on the opportunity to make this delightful mid-century home your own - schedule a showing today!
$109,900
1425 S TELEGRAPH Dearborn, MI 48124
- Type:
- Condo
- Sq.Ft.:
- 975
- Status:
- Active
- Beds:
- 2
- Baths:
- 1.00
- MLS#:
- 60337804
- Subdivision:
- DEARBORN GOLF CLUB MANOR COND
ADDITIONAL INFORMATION
VERY CLEAN/ TWO BEDROOM CONDO/ RIGHT BEHIND TIM HORTONS/ NEWLY FINISHED HARDWOOD/ NEWER PAINT/ UPDATED BATHROOM/ NEW APPLIANCES/ NEW WINDOWS/ NEW AC/ NEW FURNACE/ SELLER WILL PROVIDE A C OF O AT CLOSING. TENANT OCCUPIED APPOINTMENTS ONLY.

Provided through IDX via MiRealSource. Courtesy of MiRealSource Shareholder. Copyright MiRealSource. The information published and disseminated by MiRealSource is communicated verbatim, without change by MiRealSource, as filed with MiRealSource by its members. The accuracy of all information, regardless of source, is not guaranteed or warranted. All information should be independently verified. Copyright 2024 MiRealSource. All rights reserved. The information provided hereby constitutes proprietary information of MiRealSource, Inc. and its shareholders, affiliates and licensees and may not be reproduced or transmitted in any form or by any means, electronic or mechanical, including photocopy, recording, scanning or any information storage and retrieval system, without written permission from MiRealSource, Inc. Provided through IDX via MiRealSource, as the “Source MLS”, courtesy of the Originating MLS shown on the property listing, as the Originating MLS. The information published and disseminated by the Originating MLS is communicated verbatim, without change by the Originating MLS, as filed with it by its members. The accuracy of all information, regardless of source, is not guaranteed or warranted. All information should be independently verified. Copyright 2024 MiRealSource. All rights reserved. The information provided hereby constitutes proprietary information of MiRealSource, Inc. and its shareholders, affiliates and licensees and may not be reproduced or transmitted in any form or by any means, electronic or mechanical, including photocopy, recording, scanning or any information storage and retrieval system, without written permission from MiRealSource, Inc.

The accuracy of all information, regardless of source, is not guaranteed or warranted. All information should be independently verified. This IDX information is from the IDX program of RealComp II Ltd. and is provided exclusively for consumers' personal, non-commercial use and may not be used for any purpose other than to identify prospective properties consumers may be interested in purchasing. IDX provided courtesy of Realcomp II Ltd., via Xome Inc. and Realcomp II Ltd., copyright 2024 Realcomp II Ltd. Shareholders.
Dearborn Real Estate
The median home value in Dearborn, MI is $262,650. This is higher than the county median home value of $80,100. The national median home value is $219,700. The average price of homes sold in Dearborn, MI is $262,650. Approximately 59.75% of Dearborn homes are owned, compared to 30.6% rented, while 9.64% are vacant. Dearborn real estate listings include condos, townhomes, and single family homes for sale. Commercial properties are also available. If you see a property you’re interested in, contact a Dearborn real estate agent to arrange a tour today!
Dearborn, Michigan has a population of 95,295. Dearborn is more family-centric than the surrounding county with 43.12% of the households containing married families with children. The county average for households married with children is 25.33%.
The median household income in Dearborn, Michigan is $50,329. The median household income for the surrounding county is $43,702 compared to the national median of $57,652. The median age of people living in Dearborn is 32.2 years.
Dearborn Weather
The average high temperature in July is 84.4 degrees, with an average low temperature in January of 18.1 degrees. The average rainfall is approximately 33.3 inches per year, with 31.4 inches of snow per year.
