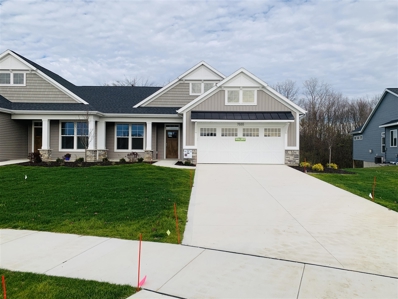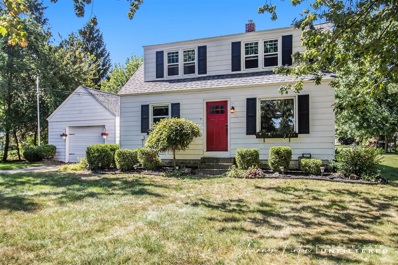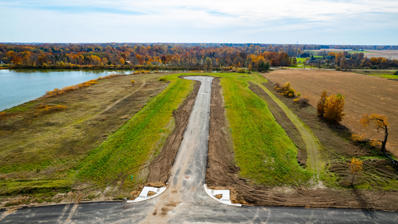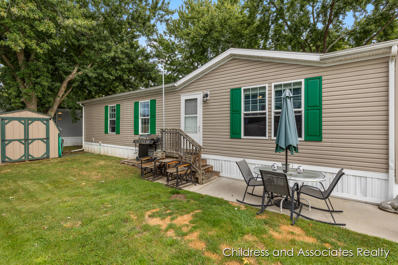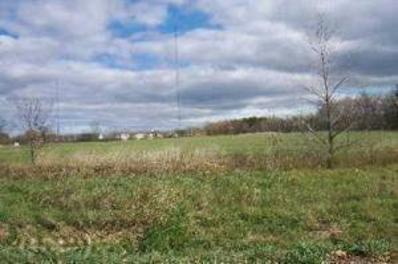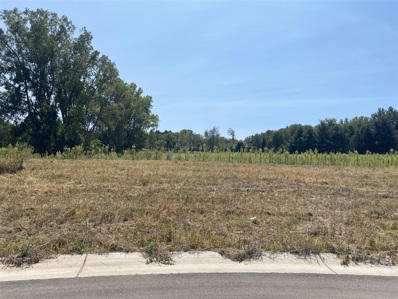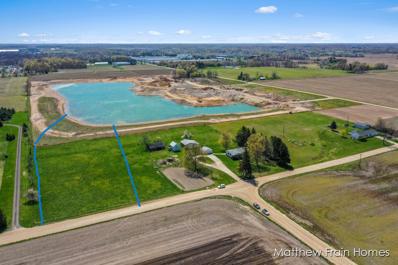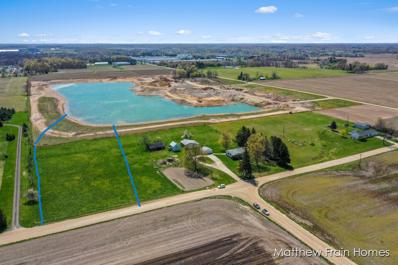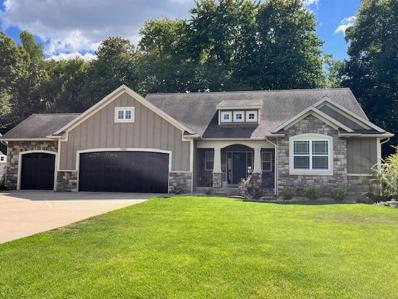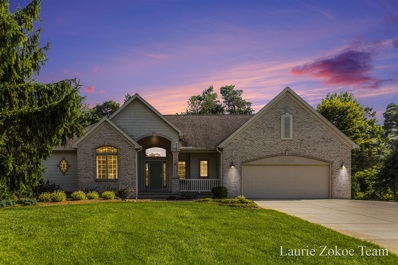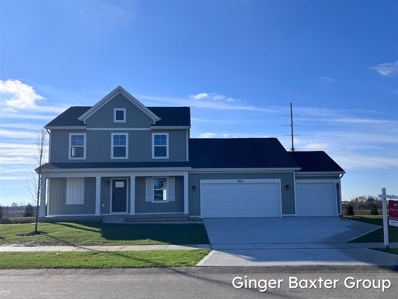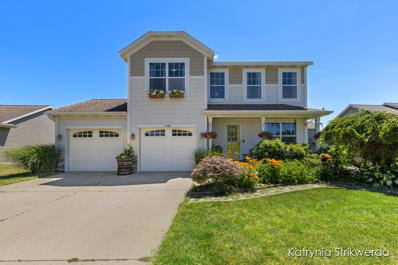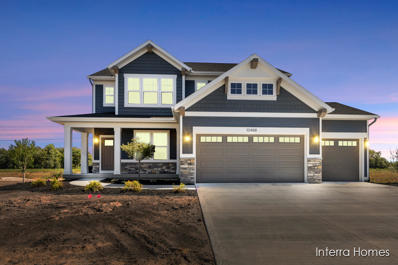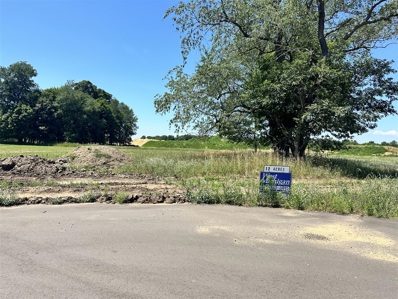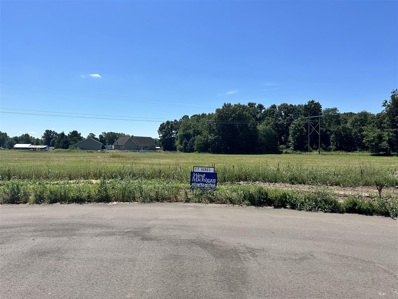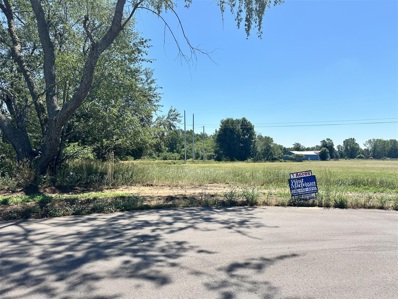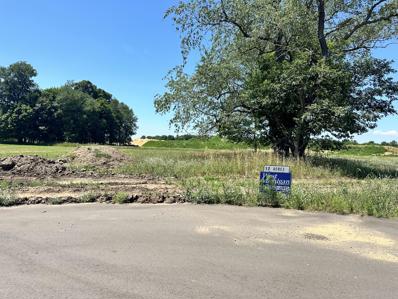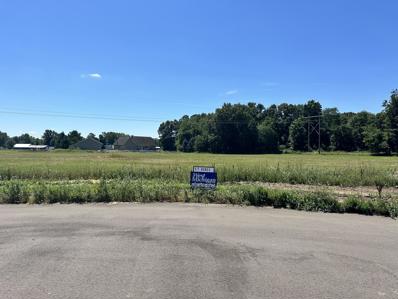Allendale MI Homes for Rent
ADDITIONAL INFORMATION
Open Houses Weekly. Brand New! Now Complete! JTB Homes presents the Carrington condo in highly sought after Waters Edge South of Allendale. This 3 bedroom condo boasts over 2,200 finished square feet. The main level features a Michigan room with cathedral ceiling and access to a 12x12 deck with stairs, large living and dining area, kitchen with large center island and walk-in pantry, mudroom with walk-in closet, and main floor laundry. The main floor primary suite has a walk-in closet, and attached bathroom with dual sinks and walk in shower. Rounding out the main floor is additional bedroom, full bathroom and laundry room Downstairs is another bedroom and bathroom, plus finished rec room.
- Type:
- Single Family
- Sq.Ft.:
- 1,456
- Status:
- Active
- Beds:
- 3
- Lot size:
- 0.83 Acres
- Baths:
- 2.00
- MLS#:
- 70430025
ADDITIONAL INFORMATION
Get ready to be wowed by this incredible, move-in-ready home nestled on nearly one acre in vibrant Allendale! With a fresh coat of paint and an open floor plan, this 3-bedroom, 2-bath treasure is everything you've been searching for--and more.The main-floor primary suite is a dream come true, featuring a sprawling 14'x15' bedroom, an oversized walk-in closet, and a private bath that will feel like your personal spa. The remodeled maple kitchen shines with modern stainless steel appliances and flows effortlessly into a 15' dining area, perfect for hosting family and friends. Love to entertain? Step outside to your very own backyard paradise! The 400 sq. ft. stained and stamped patio is ready for BBQs, bonfires, and starry nights. Need storage? The brand-new 12'x14' shed has you covered
$95,000
Nora Court Allendale, MI 49401
- Type:
- Land
- Sq.Ft.:
- n/a
- Status:
- Active
- Beds:
- n/a
- Lot size:
- 0.88 Acres
- Baths:
- MLS#:
- 24047724
- Subdivision:
- Kennedy Lake Estates
ADDITIONAL INFORMATION
Kennedy Lake Estates offer a beautiful convenient location with tranquility of the country but close to amenities. The association offers a beach area for those not directly on the water. Enjoy fishing, swimming, paddle boarding, kayaking this non motorized lake or just take in the views. This convenient location 3 miles N of Allendale and only 25 min downtown GR, Holland or Grand Haven where you can enjoy water sports on the many rivers, lakes, and parks this area is known for. You will find Allendale is a great community to live with awesome county parks, convenient location and good Schools.
- Type:
- Land
- Sq.Ft.:
- n/a
- Status:
- Active
- Beds:
- n/a
- Lot size:
- 0.88 Acres
- Baths:
- MLS#:
- 65024047724
- Subdivision:
- Kennedy Lake Estates
ADDITIONAL INFORMATION
Kennedy Lake Estates offer a beautiful convenient location with tranquility of the country but close to amenities. The association offers a beach area for those not directly on the water. Enjoy fishing, swimming, paddle boarding, kayaking this non motorized lake or just take in the views. This convenient location 3 miles N of Allendale and only 25 min downtown GR, Holland or Grand Haven where you can enjoy water sports on the many rivers, lakes, and parks this area is known for. You will find Allendale is a great community to live with awesome county parks, convenient location and good Schools. Current use is Residential.
ADDITIONAL INFORMATION
Welcome home at 11367 Boyne, nestled in the serene Allendale Meadows community. This charming 3-bedroom, 2-bathroom double-wide offers 1,156 sq ft of comfortable living space. The open floor plan seamlessly connects the spacious living room to the well-appointed kitchen, perfect for entertaining or cozy family nights. The master suite features a private bath and ample closet space, while two additional bedrooms provide versatility for guests or a home office. Enjoy the convenience of in-unit laundry and abundant storage throughout. Located in a friendly neighborhood with amenities including a clubhouse, pool, and playground, this home combines convenience and community. Don't miss this opportunity to embrace a relaxed lifestyle in Allendale Meadows!
- Type:
- Land
- Sq.Ft.:
- n/a
- Status:
- Active
- Beds:
- n/a
- Lot size:
- 5.11 Acres
- Baths:
- MLS#:
- 70429921
ADDITIONAL INFORMATION
Nice 5 acre parcel in the growing community of Allendale... Fully paved road with water and sewer. 30x48 Polebarn included in sale for storage or tear down/removal. Property is zoned R4 multifamily currently. Ideal for a number of developments or businesses. Additional acreage available if needed. totaling 15 acres in all. See attached documents for what is allowed with R4 Zoning. Call for more info
- Type:
- Land
- Sq.Ft.:
- n/a
- Status:
- Active
- Beds:
- n/a
- Lot size:
- 0.54 Acres
- Baths:
- MLS#:
- 70429874
ADDITIONAL INFORMATION
A beautiful over 1/2 acre homesite in Pearline Estates available to build your new home with Bosgraaf Builders. Choose from any of our 15 models which feature many options to ''make it your own''.
- Type:
- Land
- Sq.Ft.:
- n/a
- Status:
- Active
- Beds:
- n/a
- Lot size:
- 2.8 Acres
- Baths:
- MLS#:
- 70429606
ADDITIONAL INFORMATION
WATERFRONT ALLENDALE SCHOOLS!2.8 acres out of the bustle of town. Property has to have township approval for split. Gravel Pit will be completed middle of 2025. No use of the lake until then.
$189,900
Bliss Street Allendale Twp, MI 49401
- Type:
- Land
- Sq.Ft.:
- n/a
- Status:
- Active
- Beds:
- n/a
- Lot size:
- 2.8 Acres
- Baths:
- MLS#:
- 65024047162
ADDITIONAL INFORMATION
WATERFRONT ALLENDALE SCHOOLS!2.8 acres out of the bustle of town. Property has to have township approval for split. Gravel Pit will be completed middle of 2025. No use of the lake until then. Current use is Residential.
$189,900
Bliss Street Allendale, MI 49401
- Type:
- Land
- Sq.Ft.:
- n/a
- Status:
- Active
- Beds:
- n/a
- Lot size:
- 2.8 Acres
- Baths:
- MLS#:
- 24047162
ADDITIONAL INFORMATION
WATERFRONT ALLENDALE SCHOOLS! 2.8 acres out of the bustle of town. Property has to have township approval for split. Gravel Pit will be completed middle of 2025. No use of the lake until then.
- Type:
- Single Family
- Sq.Ft.:
- 1,873
- Status:
- Active
- Beds:
- 5
- Lot size:
- 0.48 Acres
- Baths:
- 4.00
- MLS#:
- 70428509
ADDITIONAL INFORMATION
Welcome to Arcadia Woods and this gorgeous, renovated home on a large wooded lot. Come see the beautiful kitchen with updated appliances, solid surface countertops, farm sink, and large windows allowing for tons of natural light. The comfy living room is great for entertaining or enjoying a book by the fire. The basement holds another spectacular entertaining space with a small kitchen area, large living room, workout room, 2 additional bedrooms and full bath. A large remodel in 2019 makes this home a showstopper! Have piece of mind with a new furnace/AC added in 2023, new kitchen refrigerator and stove in 2024, along with updated landscaping and garage doors. Enjoy the paved trails throughout Arcadia Woods and it's closeness to the school complexes. Schedule your tour today!
- Type:
- Single Family
- Sq.Ft.:
- 1,679
- Status:
- Active
- Beds:
- 4
- Lot size:
- 1.24 Acres
- Baths:
- 4.00
- MLS#:
- 70426291
ADDITIONAL INFORMATION
Tucked away on a serene cul-de-sac, Sassafras Ct. invites you to discover a haven of modern living & natural beauty in a well sought-after Allendale neighborhood. As you enter, you're greeted by a sun-soaked living room with vaulted ceilings. The fluid layout seamlessly connects the living area to the dining space and kitchen, creating a perfect setting for gatherings or quiet evenings at home. The heart of this home is its stunning kitchen custom cabinetry, & modern stainless steel appliances. Retreat to the primary suite w/ a spa-like en-suite bathroom complete w/ dual vanities, a soaking tub, & separate shower. Main floor also includes 1 additional bed/1.5 baths, & MFL. Finished LL offers extra living space, kitchenette, 2 beds/1 bath & walkout to your new hot tub. Heated garage + barn
- Type:
- Single Family
- Sq.Ft.:
- 1,850
- Status:
- Active
- Beds:
- 4
- Lot size:
- 0.28 Acres
- Baths:
- 4.00
- MLS#:
- 70418696
ADDITIONAL INFORMATION
OPEN HOUSES Weekly. New Construction and now complete. JTB Homes presents this ''Oakwood'' ranch home nestled on the pond in our premiere Allendale neighborhood, Hidden Shores. This home features an open and airy plan with a large kitchen with center isle and huge butler pantry. The kitchen and eating area open up to the Living Room with gas log fireplace. You'll enjoy the covered deck off the Eating Area. The main floor also features a spacious Primary bedroom and large suite with ceramic tile shower and walk-in closet. Basement is finished with rec room, bedroom #4, and full bathroom plus plenty of storage.
- Type:
- Single Family
- Sq.Ft.:
- 2,312
- Status:
- Active
- Beds:
- 4
- Lot size:
- 0.29 Acres
- Baths:
- 3.00
- MLS#:
- 70418694
ADDITIONAL INFORMATION
Open Houses Weekly. New Construction and Now Complete. JTB Homes presents The Maplewood 2 story floor plan. This walkout home features a covered deck with stairs, overlooking a large pond lot. Kitchen includes solid surface counters, large island with pendant box detail and a stainless steel appliance package. Off the kitchen is a large mudroom with built in bench & cubbies. The living room includes a gas fireplace. Laminate flooring and 9' ceilings create a beautiful flow in this open concept plan. The first floor also includes a den/flex room with double glass doors. The primary suite features a ceramic tile shower with euro shower door. Both full baths include dual bowl vanities w/solid surface counters and luxury vinyl tile flooring.
$629,900
10579 Poppy Lane Allendale, MI 49401
- Type:
- Single Family
- Sq.Ft.:
- 2,715
- Status:
- Active
- Beds:
- 4
- Lot size:
- 0.28 Acres
- Year built:
- 2024
- Baths:
- 4.00
- MLS#:
- 24036248
- Subdivision:
- Hidden Shores West
ADDITIONAL INFORMATION
OPEN HOUSES Weekly. New Construction and now complete. JTB Homes presents this ''Oakwood'' ranch home nestled on the pond in our premiere Allendale neighborhood, Hidden Shores. This home features an open and airy plan with a large kitchen with center isle and huge butler pantry. The kitchen and eating area open up to the Living Room with gas log fireplace. You'll enjoy the covered deck off the Eating Area. The main floor also features a spacious Primary bedroom and large suite with ceramic tile shower and walk-in closet. Basement is finished with rec room, bedroom #4, and full bathroom plus plenty of storage.
$584,900
10563 Poppy Lane Allendale, MI 49401
- Type:
- Single Family
- Sq.Ft.:
- 2,312
- Status:
- Active
- Beds:
- 4
- Lot size:
- 0.29 Acres
- Year built:
- 2024
- Baths:
- 3.00
- MLS#:
- 24036246
- Subdivision:
- Hidden Shores West
ADDITIONAL INFORMATION
Open Houses Weekly. New Construction and Now Complete. JTB Homes presents The Maplewood 2 story floor plan. This walkout home features a covered deck with stairs, overlooking a large pond lot. Kitchen includes solid surface counters, large island with pendant box detail and a stainless steel appliance package. Off the kitchen is a large mudroom with built in bench & cubbies. The living room includes a gas fireplace. Laminate flooring and 9' ceilings create a beautiful flow in this open concept plan. The first floor also includes a den/flex room with double glass doors. The primary suite features a ceramic tile shower with euro shower door. Both full baths include dual bowl vanities w/solid surface counters and luxury vinyl tile flooring.
- Type:
- Single Family
- Sq.Ft.:
- 2,101
- Status:
- Active
- Beds:
- 4
- Lot size:
- 0.45 Acres
- Baths:
- 12.00
- MLS#:
- 70418521
ADDITIONAL INFORMATION
Located in the sought after Placid Waters community. This stunning two-story home has 4 bedrooms and 2 1/2 baths with 2100 sq. ft finished. The welcoming porch opens to a great size foyer. Continue into a spacious living area, with full view of the large kitchen and dining room, complete with large island and pantry. This home also offers a main floor primary bedroom suite complete with large walk-in closet and large vanity in the private bath. A powder bath and mudroom with laundry complete the first floor. The upstairs offers 3 additional bedrooms, bathroom, and large loft area. There is room for growth in the unfinished lower level. This home qualifies for a lower interest rate. This is the Remington floor plan by Interra Homes.
- Type:
- Single Family
- Sq.Ft.:
- 1,656
- Status:
- Active
- Beds:
- 3
- Lot size:
- 0.21 Acres
- Baths:
- 4.00
- MLS#:
- 70416256
ADDITIONAL INFORMATION
Welcome to 11306 Red Hawk Lane! Nestled in the tranquil Allendale neighborhood, this charming 3-bedroom, 3.5 bathroom home provides a beautiful oasis in the backyard where you can dip your toes into the serene pond. The meticulously landscaped backyard is fenced in and perfect for entertaining. The open floor plan is perfect for hosting gatherings as it seamlessly integrates the living, dining, and kitchen areas. The well-appointed kitchen, featuring modern appliances and ample counter space, makes meal preparation a delight. Enjoy amazing views out of the spacious primary en-suite, offering a peaceful retreat.
- Type:
- Single Family
- Sq.Ft.:
- 2,048
- Status:
- Active
- Beds:
- 4
- Lot size:
- 0.56 Acres
- Baths:
- 3.00
- MLS#:
- 70415982
ADDITIONAL INFORMATION
Open Houses Weekly. New Construction and Now Complete in the Hidden Shores West neighborhood in Allendale! Interra Homes presents the ''Ashton'' floor plan. Stunning two-story home with porch that opens to a foyer and flex room/den. This popular floor plan features a spacious living area with full view of the large kitchen & dining area. Complete with large island and oversized pantry. The upstairs primary suite boasts a large walk-in closet, large vanity in the private bath and walk in shower. Three additional bedrooms and full bath. Three stall garage, laminate flooring and solid surface countertops. 12 x 12 wood deck with stairs. Unfinished basement with daylight option. Nice upgrades in this one! Fabulous location in the Allendale Schools.
- Type:
- Land
- Sq.Ft.:
- n/a
- Status:
- Active
- Beds:
- n/a
- Lot size:
- 1.2 Acres
- Baths:
- MLS#:
- 70415652
ADDITIONAL INFORMATION
Come walk this cleared lot, ready for you to build on. Corner lot. Private drive with only 4 homes on it. See survey attached in Documents.
- Type:
- Land
- Sq.Ft.:
- n/a
- Status:
- Active
- Beds:
- n/a
- Lot size:
- 1.69 Acres
- Baths:
- MLS#:
- 70415581
ADDITIONAL INFORMATION
Come walk this cleared lot, ready for you to build on. Corner lot. Private drive with only 4 homes on it. Note frontage is an estimate. See survey attached in Documents.
- Type:
- Land
- Sq.Ft.:
- n/a
- Status:
- Active
- Beds:
- n/a
- Lot size:
- 2.95 Acres
- Baths:
- MLS#:
- 70415565
ADDITIONAL INFORMATION
Come walk this property. Right at the end of the cut-de-sac. Cleared but still has trees for privacy. Private road with only 4 homes on it. (please note, frontage is an estimate) See survey Well and septic. Natural gas. Lot has perked.
$131,500
Fillmore Allendale, MI 49401
- Type:
- Land
- Sq.Ft.:
- n/a
- Status:
- Active
- Beds:
- n/a
- Lot size:
- 1.2 Acres
- Baths:
- MLS#:
- 24033200
ADDITIONAL INFORMATION
Come walk this cleared lot, ready for you to build on. Corner lot. Private drive with only 4 homes on it. See survey attached in Documents.
$131,500
Fillmore Allendale Twp, MI 49401
- Type:
- Land
- Sq.Ft.:
- n/a
- Status:
- Active
- Beds:
- n/a
- Lot size:
- 1.2 Acres
- Baths:
- MLS#:
- 65024033200
ADDITIONAL INFORMATION
Come walk this cleared lot, ready for you to build on. Corner lot. Private drive with only 4 homes on it. See survey attached in Documents.
$138,000
Fillmore Allendale, MI 49401
- Type:
- Land
- Sq.Ft.:
- n/a
- Status:
- Active
- Beds:
- n/a
- Lot size:
- 1.69 Acres
- Baths:
- MLS#:
- 24033122
ADDITIONAL INFORMATION
Come walk this cleared lot, ready for you to build on. Corner lot. Private drive with only 4 homes on it. Note frontage is an estimate. See survey attached in Documents.

Provided through IDX via MiRealSource. Courtesy of MiRealSource Shareholder. Copyright MiRealSource. The information published and disseminated by MiRealSource is communicated verbatim, without change by MiRealSource, as filed with MiRealSource by its members. The accuracy of all information, regardless of source, is not guaranteed or warranted. All information should be independently verified. Copyright 2024 MiRealSource. All rights reserved. The information provided hereby constitutes proprietary information of MiRealSource, Inc. and its shareholders, affiliates and licensees and may not be reproduced or transmitted in any form or by any means, electronic or mechanical, including photocopy, recording, scanning or any information storage and retrieval system, without written permission from MiRealSource, Inc. Provided through IDX via MiRealSource, as the “Source MLS”, courtesy of the Originating MLS shown on the property listing, as the Originating MLS. The information published and disseminated by the Originating MLS is communicated verbatim, without change by the Originating MLS, as filed with it by its members. The accuracy of all information, regardless of source, is not guaranteed or warranted. All information should be independently verified. Copyright 2024 MiRealSource. All rights reserved. The information provided hereby constitutes proprietary information of MiRealSource, Inc. and its shareholders, affiliates and licensees and may not be reproduced or transmitted in any form or by any means, electronic or mechanical, including photocopy, recording, scanning or any information storage and retrieval system, without written permission from MiRealSource, Inc.

The properties on this web site come in part from the Broker Reciprocity Program of Member MLS's of the Michigan Regional Information Center LLC. The information provided by this website is for the personal, noncommercial use of consumers and may not be used for any purpose other than to identify prospective properties consumers may be interested in purchasing. Copyright 2024 Michigan Regional Information Center, LLC. All rights reserved.

The accuracy of all information, regardless of source, is not guaranteed or warranted. All information should be independently verified. This IDX information is from the IDX program of RealComp II Ltd. and is provided exclusively for consumers' personal, non-commercial use and may not be used for any purpose other than to identify prospective properties consumers may be interested in purchasing. IDX provided courtesy of Realcomp II Ltd., via Xome Inc. and Realcomp II Ltd., copyright 2024 Realcomp II Ltd. Shareholders.
Allendale Real Estate
The median home value in Allendale, MI is $349,800. This is higher than the county median home value of $323,000. The national median home value is $338,100. The average price of homes sold in Allendale, MI is $349,800. Approximately 47.8% of Allendale homes are owned, compared to 45.97% rented, while 6.23% are vacant. Allendale real estate listings include condos, townhomes, and single family homes for sale. Commercial properties are also available. If you see a property you’re interested in, contact a Allendale real estate agent to arrange a tour today!
Allendale, Michigan 49401 has a population of 23,999. Allendale 49401 is more family-centric than the surrounding county with 39.24% of the households containing married families with children. The county average for households married with children is 36.48%.
The median household income in Allendale, Michigan 49401 is $60,775. The median household income for the surrounding county is $77,288 compared to the national median of $69,021. The median age of people living in Allendale 49401 is 21.4 years.
Allendale Weather
The average high temperature in July is 80.2 degrees, with an average low temperature in January of 19.6 degrees. The average rainfall is approximately 35.5 inches per year, with 79.2 inches of snow per year.
