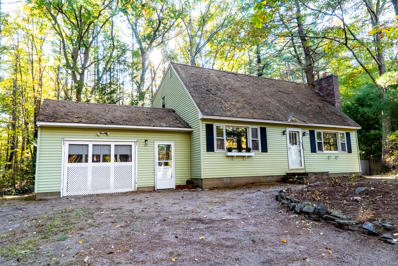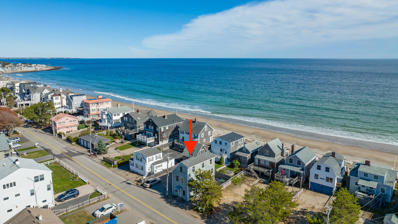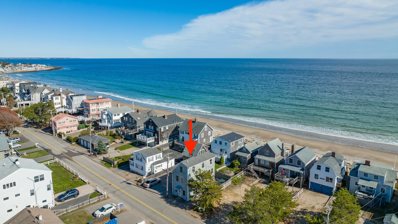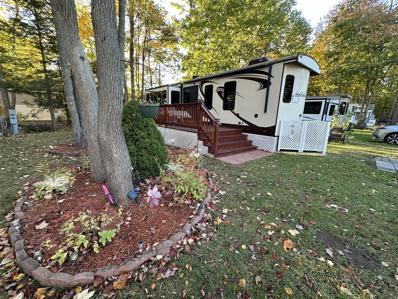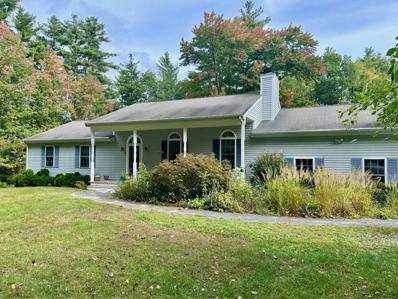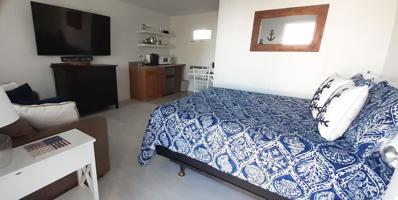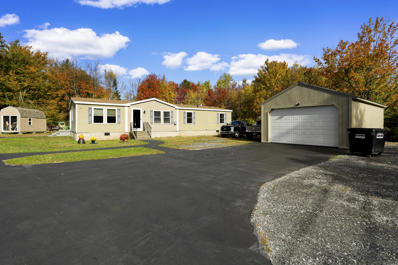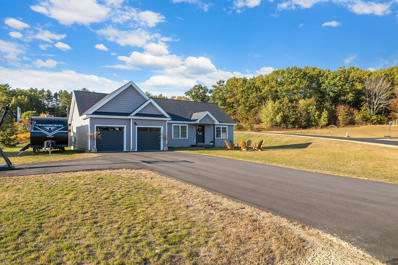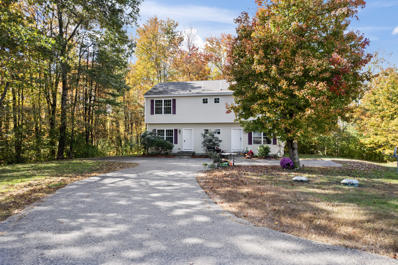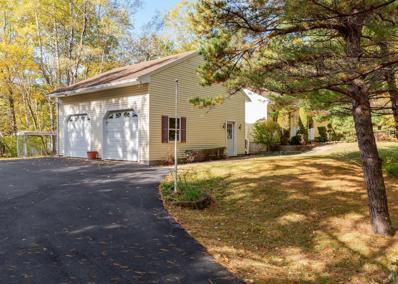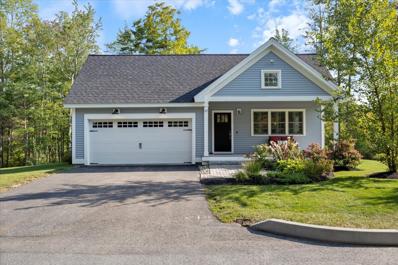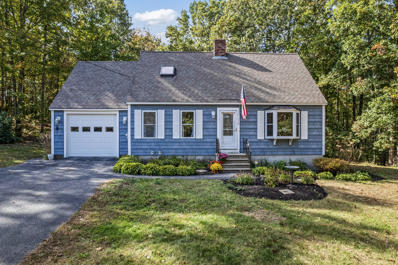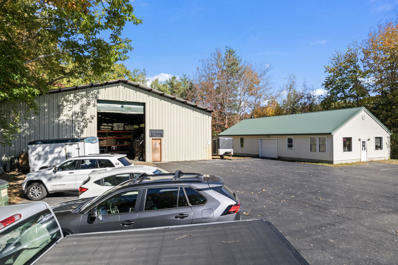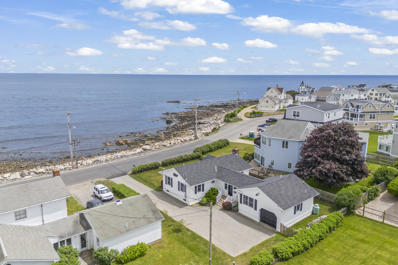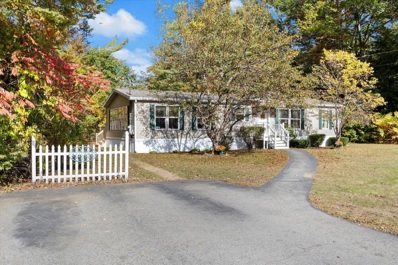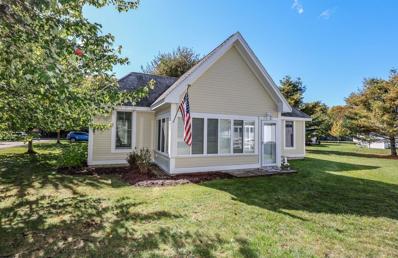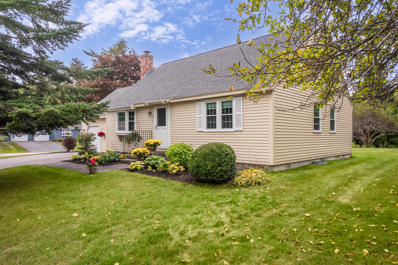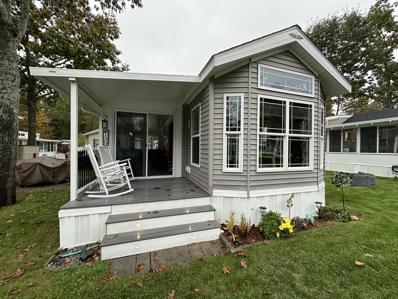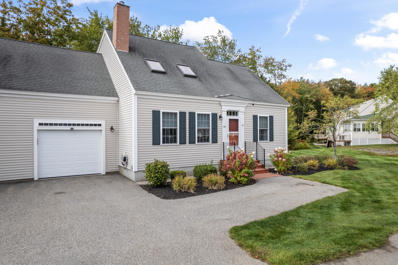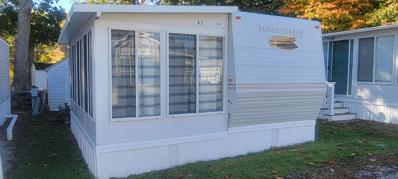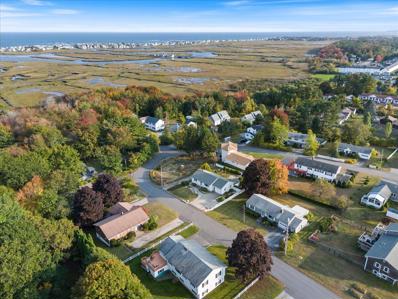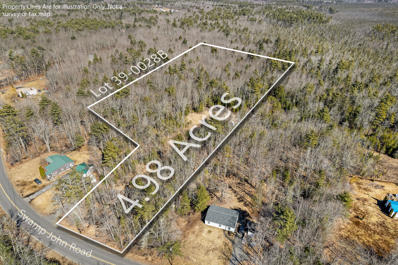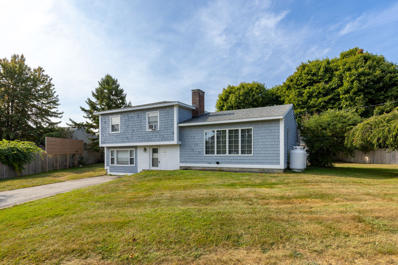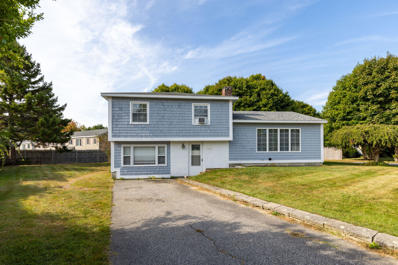Wells ME Homes for Rent
$385,000
64 Orchard Road Wells, ME 04090
- Type:
- Single Family
- Sq.Ft.:
- 1,428
- Status:
- Active
- Beds:
- 3
- Lot size:
- 0.47 Acres
- Year built:
- 1978
- Baths:
- 2.00
- MLS#:
- 1607400
ADDITIONAL INFORMATION
Location, Location, Location! Have you been looking for a fixer upper in the Moody area of Wells? Located in a quiet neighborhood, this diamond in the rough is only 1.5 miles to Moody Beach and just minutes to both Wells and Ogunquit Beaches. Sitting on just under a half acre and built in 1978, this charming home sits amongst the trees and is bordered in the back by a rock wall. The backyard boasts a fenced-in, 2 dog shelter, a fire pit, and wooden frames ready for swings. The home has a quaint kitchen with ample space for cooking, a bedroom off the kitchen, which could be a dining room if 2 second floor bedrooms are all you need. The living area contains a fireplace and is open to another space that could be an extension of the living room, dining area, den, or close it off and make it a bedroom. Sliders open to the backyard. There is a half bath with washer dryer hookups rounding out the first floor. The upstairs consists of 2 sizable bedrooms and a full bath. The attached, heated, oversized, one car garage was used as a family room and has storage above. If you are looking for a fixer upper with loads of potential in an amazing location, reach out for a private showing today! Property will not qualify for FHA or VA financing. This property is being sold AS IS, WHERE IS.
$2,499,000
341 Ocean Avenue Wells, ME 04090
- Type:
- Condo
- Sq.Ft.:
- 1,200
- Status:
- Active
- Beds:
- 3
- Lot size:
- 0.03 Acres
- Year built:
- 1920
- Baths:
- 2.00
- MLS#:
- 1607373
ADDITIONAL INFORMATION
Introducing ''The Happinest,'' a unique three-story, year-round detached condo with beach rights to the low water mark on one of Maine's most sought-after PRIVATE beaches. With 50 feet of owned waterfront on Moody Beach and a beautifully maintained common area, this four-unit association offers low fees, allows rentals and pets with minimal restrictions, and has some of the lowest property taxes on the beach — perfect for beachfront living or investment. The inviting living room provides ample space for relaxation, and the kitchen features an eat-in dining area with generous cabinet space. Your private, fenced patio invites you outdoors and just steps beyond your gate along the paver walkway are the common area and the association's private stairway onto the sandy beach. The second floor includes a bright primary bedroom with a private balcony offering ocean views, a second bedroom, a laundry station, and a full bathroom with a whirlpool tub. The third floor is a more recent addition featuring a versatile bonus area ideal for an office or playroom with more stunning ocean views, and a third spacious bedroom totaling sleeping room for eight - which has provided a strong rental history. Further updates include recessed lighting, Andersen sliding glass doors, and mini-splits for efficient heating and cooling beyond the central heating system. Located just minutes to a variety of dining, shopping, and entertainment options including the beautiful Ogunquit downtown. The low expenses, strong rental interest, private beach access, and proximity to local attractions make this property an excellent opportunity for seasonal or year-round Maine living.
$2,499,000
341 Ocean Avenue Unit 1 Wells, ME 04090
- Type:
- Single Family
- Sq.Ft.:
- 1,200
- Status:
- Active
- Beds:
- 3
- Year built:
- 1920
- Baths:
- 2.00
- MLS#:
- 5019320
ADDITIONAL INFORMATION
Introducing ''The Happinest,'' a unique 3-story, year-round detached condo with beach rights to the low water mark on one of Maine's most sought-after PRIVATE beaches. With 50 feet of owned waterfront on Moody Beach and a beautifully maintained common area, this 4-unit association offers low fees, allows rentals and pets with minimal restrictions, and has some of the lowest property taxes on the beach â?? perfect for beachfront living or investment. Your private, fenced patio is just steps along the paver walkway to the common area and the association's private stairway onto the sandy beach. Second floor includes a bright primary bedroom with a balcony offering ocean views, a second bedroom, laundry station, and a full bath with a whirlpool tub. Third floor is a more recent addition featuring a bonus area ideal for an office or playroom with more stunning ocean views & a third spacious bedroom totaling sleeping room for eight - which has provided a strong rental history. Updates include recessed lighting, Andersen sliding glass doors, and mini-splits for efficient heating and cooling beyond the central heating system. Located just minutes from dining, shopping, and entertainment options. Low expenses, strong rental interest, private beach access, and proximity to local attractions make this property an excellent opportunity for seasonal or year-round Maine living.
$29,900
150 Chapel Road Wells, ME 04090
- Type:
- Manufactured Home
- Sq.Ft.:
- 650
- Status:
- Active
- Beds:
- 1
- Year built:
- 2015
- Baths:
- 1.00
- MLS#:
- 1607302
ADDITIONAL INFORMATION
If you are looking for a just like new home at Sea Vu South Resort, look no further than Site 46! This home is conveniently located near the quieter pool and all the amenities at Sea Vu! This 2015 top of the line Sierra Destination Travel Trailer offers an attached outside porch/deck with an electric awning to provide some much needed shade in the hot summer months, central air conditioning throughout the unit from multiple AC vents. The trailer offers 3 large slide outs and is 41 feet long! The kitchen offers a large kitchen island big enough for 4 people to sit & eat around comfortably and there is tons of counter & cabinet space for all your goodies and the stainless steel full size appliances are an added bonus! The home is being sold turn key and offers 4 different sleeping spaces for all your guests! The home sleeps 6 comfortably with a queen size bed in the primary bedroom and 1 couch & 2 recliner chairs in the living room that provide additional sleeping spaces. Sea Vu offers a convenient walking path over to Rest View Lane to hop on the trolley, bike/walk to the beach, or enjoy a meal at the Mikes Clam Shack, Steakhouse, or Congdons Donuts & Food trucks without having to get into your car! The park offers 2 pools, jacuzzi, clubhouse, laundry facilities, space to work & spare ''living rooms' in the clubhouse for your use. There are tons of activities for all ages throughout the season & lots of memories made! The park rent of $8,650 includes water, sewer, cable, internet, trash, and all the amenities at the park. There is basketball courts, playgrounds, a fenced dog park, and so much more in this gated community. Have a dog? You can bring pets (but your guests can not!). Season is from May-October 31! Come take a peek at this well maintained home, you've worked hard & deserve it!
$529,900
16 Vintage Way Wells, ME 04090
- Type:
- Single Family
- Sq.Ft.:
- 1,531
- Status:
- Active
- Beds:
- 3
- Lot size:
- 2 Acres
- Year built:
- 1999
- Baths:
- 2.00
- MLS#:
- 1607251
ADDITIONAL INFORMATION
START YOUR NEXT CHAPTER HERE! Discover your dream home nestled in a serene, private setting! This charming 3 bedroom, 2 bathroom Ranch is the perfect sanctuary for those seeking comfort and style. Imagine cozy evenings by the delightful wood-burning fireplace in the inviting living room, or enjoying the gentle breezes in your sun porch. With central air conditioning and a whole-house stand-by generator, you'll have peace of mind year-round. Plus, the freshly paved driveway adds to the home's appeal and convenience. The expansive unfinished basement, complete with a walk-out garage door, presents an amazing opportunity to create additional living space or ample storage tailored to your needs. Don't miss out on this exceptional property.
$170,000
376 Mile Road Wells, ME 04090
- Type:
- Condo
- Sq.Ft.:
- 265
- Status:
- Active
- Beds:
- 1
- Lot size:
- 0.02 Acres
- Year built:
- 1968
- Baths:
- 1.00
- MLS#:
- 1607223
ADDITIONAL INFORMATION
Part of the Bellevue By The Sea This Studio style condo is in a fantastic location just yards from Wells Beach. Very close to all the Amenities Wells Beach has to offer. Bellevue By The Sea offers an indoor pool, game room, Hot Tub, and function / meeting room. Bellevue is also a 36 unit complex with both seasonal and year round accommodations with a reasonable monthly fees. This condo has updated floors.
$415,000
914 Bald Hill Road Wells, ME 04090
- Type:
- Manufactured Home
- Sq.Ft.:
- 1,792
- Status:
- Active
- Beds:
- 3
- Lot size:
- 5.23 Acres
- Year built:
- 2004
- Baths:
- 2.00
- MLS#:
- 1607203
ADDITIONAL INFORMATION
Welcome to your dream home nestled on a sprawling 5-acre property in the picturesque town of Wells, Maine. This charming residence features 3 spacious bedrooms and 2 full bathrooms, offering ample space for comfortable living, plenty of upgrades to include upgraded walls, ceilings, new roof, and upgraded septic system to ensure easy access and maintenance for years to come. As you step inside, you'll be greeted by a warm and inviting atmosphere, The open concept living area seamlessly connects the kitchen, dining, and living spaces, making it ideal for entertaining. The kitchen boasts plenty of counter space, and a convenient layout that will delight any home chef. The bedrooms are generously sized, providing a peaceful retreat at the end of the day. The master suite includes an en-suite bathroom with an oversized tub and separated shower for added privacy and convenience. Outside, the expansive 5-acre lot offers endless possibilities, even with extra water and electricity hookups! Whether you envision a lush garden, a playground, or simply a serene space to relax and enjoy nature, this property has it all sprawling with wildlife and fishing in the brook. The surrounding landscape provides a beautiful backdrop for outdoor activities and gatherings. One of the standout features of this property is the oversized, heated, and insulated garage. Perfect for car enthusiasts, hobbyists, or anyone in need of extra storage space, this garage offers both convenience and versatility. Located in the charming community of Wells, you'll enjoy the perfect blend of rural tranquility and easy access to local amenities, schools, and beaches. Don't miss the opportunity to make this beautiful property your forever home.
- Type:
- Single Family
- Sq.Ft.:
- 1,447
- Status:
- Active
- Beds:
- 3
- Lot size:
- 0.8 Acres
- Year built:
- 2023
- Baths:
- 2.00
- MLS#:
- 1606808
ADDITIONAL INFORMATION
Welcome to 59 Parker Ridge Drive, a nearly new, move-in-ready ranch in the desirable town of Wells. Built just a year ago, this charming 3-bedroom, 2-bathroom home offers the convenience of new construction without the wait! Step inside to an inviting open-concept living area that seamlessly flows into a modern kitchen and dining area, perfect for entertaining or relaxing with family. The spacious primary suite features a walk-in closet and an en-suite bathroom for added privacy and comfort. A large, full basement provides ample storage and potential for future expansion. The attached two-car garage offers additional storage and direct access to the house. Heat pumps throughout provide the opportunity for cozy winters and cool summers. Situated in a great commuting location, this home combines rural tranquility with convenient access to nearby amenities. Don't miss the opportunity to make this like-new property your own!
$325,000
68 Juniper Lane Wells, ME 04090
- Type:
- Condo
- Sq.Ft.:
- 1,100
- Status:
- Active
- Beds:
- 3
- Lot size:
- 0.51 Acres
- Year built:
- 2010
- Baths:
- 2.00
- MLS#:
- 1606841
- Subdivision:
- Rivers Edge Condominium Association
ADDITIONAL INFORMATION
Open House Saturday Oct. 19th 1pm-3pm and Sunday October 20th 1pm-3pm. Year round Condo in Wells! Outstanding 3 bedroom, 1.5 bath Townhouse sited on a private lot abutting open space within the Rivers Edge Association. Built in 2010 with efficiency in mind. Heat pumps for heating and cooling, hardwood in the common areas, newly remodeled bathroom on the first floor. Centrally located to all area amenities. Turnpike exit 2.5 miles away and beaches less than 6 miles away. Must be seen!
- Type:
- Single Family
- Sq.Ft.:
- 1,464
- Status:
- Active
- Beds:
- 2
- Lot size:
- 2.38 Acres
- Year built:
- 2000
- Baths:
- 2.00
- MLS#:
- 1607007
ADDITIONAL INFORMATION
Welcome to this move-in ready home in a highly desirable neighborhood in Wells. This 2-bedroom, 2-bathroom home features both a 2-car attached garage and a separate detached garage with additional storage sheds. The spacious living room greets you with vaulted ceilings, seamlessly flowing into the dining and kitchen areas. Off the dining room, you'll find a glassed-in sunroom that leads to a sizable deck, perfect for enjoying the peaceful surroundings. The property is beautifully landscaped with mature trees, shrubs, and a charming gazebo, offering a serene outdoor retreat. Down the hall, a full bathroom serves the main living space, while the primary bedroom includes a walk-in closet and a private en-suite bathroom. The lower level provides ample unfinished space for storage or future expansion, complete with walk-out access, a dedicated laundry area, and a large woodstove for added warmth.
$700,000
37 Cider Press Lane Wells, ME 04090
- Type:
- Single Family
- Sq.Ft.:
- 1,668
- Status:
- Active
- Beds:
- 2
- Lot size:
- 0.23 Acres
- Year built:
- 2021
- Baths:
- 2.00
- MLS#:
- 1607114
- Subdivision:
- BURNT MILL ESTATES
ADDITIONAL INFORMATION
STAND ALONE 55+ COMMUNITY. Love some privacy in a community? This offers a wooded back yard view on a lovely landscaped lot. Hardwood floors in Living, dining, kitchen and family room! Open concept w/ 1 level living!! Large and roomy master bedroom w/ custom tiled shower and walk in closet. Quartz counters, tile back splash, whole house generator, central A/C and full 2 car garage. Basement could be finished for more space for office or hobby room. Easy access to Maine turnpike and Wells beaches!
$499,900
378 Butternut Trail Wells, ME 04090
- Type:
- Single Family
- Sq.Ft.:
- 1,332
- Status:
- Active
- Beds:
- 3
- Lot size:
- 1 Acres
- Year built:
- 1979
- Baths:
- 2.00
- MLS#:
- 1606938
- Subdivision:
- Jeremy Cobb Estates
ADDITIONAL INFORMATION
Introducing 378 Butternut Trail, a charming Cape-style home situated in Jeremy Cobb Estates in Wells, Maine. This inviting property offers 1,332 sq. ft. of well-designed living space, featuring 3 bedrooms and 1.5 bathrooms. As you step inside, you'll find a bright and spacious living room with a gas stove and brick surround, perfect for the cooler fall evenings. Directly adjacent to the living room is a formal dining area that seamlessly flows into the eat-in kitchen, which boasts granite countertops, a tiled backsplash, gas range and a convenient pantry closet. The main level also includes an office or first-floor bedroom, depending on your needs. Upstairs, you'll find the large front-to-back primary bedroom, along with an additional bedroom and half bath. This level also features a bonus space, currently being used as a nursery, that offers further versatility to this floor plan. Additional features include an attached 1-car garage and a full basement with a partially finished space, just waiting for your personal touch. There is a 3-season sunroom just off the kitchen which opens to an oversized paver patio overlooking your fenced-in backyard—a tranquil retreat featuring an expansive garden area framed by mature trees and a beautifully landscaped retaining wall. Set on a generous 1-acre lot, this home is nestled well off the road in a quiet neighborhood ideal for walking, running, and biking. Enjoy the convenience of being close to beaches, lakes, shopping, schools, and all the wonderful amenities of the Southern Maine Seacoast! Don't miss your chance to see this beautiful home! The first opportunity to view is at the Open House scheduled for Saturday, October 19th from 11:00 AM to 1:00 PM. Call today with any questions!
$849,000
1907 Sanford Road Wells, ME 04090
- Type:
- Mixed Use
- Sq.Ft.:
- 7,800
- Status:
- Active
- Beds:
- n/a
- Lot size:
- 5 Acres
- Year built:
- 1974
- Baths:
- MLS#:
- 1606970
ADDITIONAL INFORMATION
This versatile Residential/Commercial zoned property would make the ideal location for a variety of business ventures. The 6,000 square foot warehouse is 24' at its peak, has an 18' garage door, and 2 offices that are currently being used for storage. Conveniently located beside the warehouse is the 1800 square foot showroom with its easy access garage door for moving inventory in and out. With a couple of simple modifications could the showroom be your home? Now there's a great way to work from home with your business right next door! Please call to schedule your private showing.
$1,589,000
461 Webhannet Drive Wells, ME 04090
- Type:
- Single Family
- Sq.Ft.:
- 1,581
- Status:
- Active
- Beds:
- 3
- Lot size:
- 0.21 Acres
- Year built:
- 1967
- Baths:
- 2.00
- MLS#:
- 1606694
ADDITIONAL INFORMATION
Welcome to 461 Webhannet Drive, a stunning coastal retreat offering breathtaking ocean views and timeless charm. This exquisitely appointed ranch-style home offers single-level living at its finest, featuring an open and airy floor plan with three bedrooms and two full bathrooms. This is a property you MUST see to truly appreciate. From the moment you step inside, you will be captivated by the craftsmanship and detail on display from the recent renovations. Vaulted shiplap ceilings with exposed boxed beams, sophisticated light fixtures, wood floors, wainscoting and other exquisite trim details are just a few of items that work in harmony to create this warm and inviting atmosphere. The kitchen has everything you would expect from a home of this caliber, including high-end stainless-steel appliances, custom inset cabinetry, quartz countertops with matching backsplash, accent lighting and more. The kitchen seamlessly flows into a beautiful living area with shared dining space. A cozy wood-burning fireplace, flanked by custom built-ins, anchors the living space, while the opposing wine bar offers luxurious charm and convenience. French doors lead to the guest wing of the house where you'll find two nicely appointed bedrooms and common bath. The primary suite is privately situated on the opposing side of the home and features an expansive bath with large soaking tub, an enclosed tiled shower and laundry area. Outdoor living is equally impressive with a front deck that offers panoramic views of Fisherman's Cove. Perhaps you will catch a glimpse of the seals playing on the distant rocks at low tide. The front yard, perfectly framed by beach roses and perennials, enhances the home's coastal allure. The backyard is completely fenced in and offers a patio area great for entertaining guests. Discover the best of coastal living at 461 Webhannet Drive, where stunning views, elegant details, and modern amenities come together to create a truly exceptional home!
$289,900
17 Moonstone Way Wells, ME 04090
Open House:
Saturday, 11/9 11:00-1:00PM
- Type:
- Single Family
- Sq.Ft.:
- 1,568
- Status:
- Active
- Beds:
- 3
- Year built:
- 2001
- Baths:
- 2.00
- MLS#:
- 5018212
ADDITIONAL INFORMATION
At the end of Moonstone Way, nestled in ''Depot Road Villages,'' is a gem of a very spacious house waiting for you to call it ''Home''. This wonderful find is only 10 minutes to Wells Beach! This home features central air, three bedrooms, two full baths, large living room, large family room, kitchen and dining combo and is in a well sought after park and a must see! The home has one of the best lots in this 55+ community. This home is well cared for and is lived in all year round. Enjoy your private back yard deck while birdwatching, morning coffee, evening cocktails or just enjoying the solitude while relaxing. Sound good? Make an appointment to view 17 Moonstone Way! If you're looking to downsize, want an affordable summer place close to the beach or a place to reside all year long make an appointment today or attend an open house. See you soon! Offers will be presented to sellers upon receipt.
$320,000
454 Post Road Wells, ME 04090
- Type:
- Condo
- Sq.Ft.:
- 758
- Status:
- Active
- Beds:
- 2
- Lot size:
- 0.22 Acres
- Year built:
- 2007
- Baths:
- 1.00
- MLS#:
- 1606386
- Subdivision:
- The Cottages at Summer Village
ADDITIONAL INFORMATION
Fantastic opportunity to purchase your very own Maine getaway in highly desirable Summer Village, Wells. This lovely ''Friendship'' model cottage will provide a terrific home base for all of the amenities Summer Village has to offer - 3 swimming pools, tennis, pickle ball and bocce courts, clubhouse, fitness center, playgrounds, and more. In addition, Summer Village is super convenient to Wells Beach, Drakes Island Beach, and Crescent Beach, and is adjacent to all that Wells and Ogunquit have to offer. Enjoy shows at the Ogunquit Playhouse, great restaurants, and tons of shopping. Embrace a worry-free lifestyle and the Summer Village festivities for 6 fabulous months, and then lather-rinse-repeat next year! If you can't spend the full 6 months in Maine, maybe consider rentals to offset your expenses? This is your chance to own a well-located summer cottage at an affordable price. HOA fees cover all utilities, including hot water, electricity, sewer, telephone, basic cable, high-speed internet, landscaping, and winterizing. Limited to one pet under 25 lbs.
- Type:
- Condo
- Sq.Ft.:
- 1,596
- Status:
- Active
- Beds:
- 4
- Lot size:
- 0.6 Acres
- Year built:
- 1982
- Baths:
- 3.00
- MLS#:
- 1606291
- Subdivision:
- Flintlock Village
ADDITIONAL INFORMATION
Tucked away off the main road in Wells, discover the charming community of Flintlock Village. This inviting end unit offers over 1,500 square feet of living space with a peaceful, wooded setting and views of nature all around! Step inside to find beautiful hardwood floors, a brand new slider, updated windows, and custom built-ins surrounding the cozy wood-burning fireplace. The kitchen is updated with sleek stone countertops, a new refrigerator, and modern recessed lighting. Conveniently located off the kitchen are a updated full bath and a laundry area with a washer and dryer. There is also a patio off the kitchen, perfect for easy grilling. The first floor offers easy living, featuring a primary bedroom with a closet, a private half bath, plus a second bedroom that can double as a home office. Enjoy serene Whitings Pond views from both of these room. Upstairs, you'll find TWO more generously sized bedrooms, each with ample closet space, and an additional full bath. This home has been updated with newly installed energy efficient heat pumps which provide heating and cooling all year long. There is also a brand new hot water heater. Homeowners in Flintlock Village enjoy the peaceful ambiance of being surrounded by woods and frequent visits from local wildlife plus you are only a mile and half from Wells Beach! Monthly dues include trash, plowing of your driveway, walkway and steps as well as all lawn maintenance. Three charming apple trees around the home are a nod to the former apple orchard that once covered this land. Take a look for yourself and join me this weekend at the open house scheduled for Saturday and Sunday 11-1!
$89,500
23 College Drive Wells, ME 04090
- Type:
- Manufactured Home
- Sq.Ft.:
- 852
- Status:
- Active
- Beds:
- 3
- Year built:
- 2015
- Baths:
- 1.00
- MLS#:
- 1606294
ADDITIONAL INFORMATION
Come enjoy the last weeks of October at Sea Vu West! This LIKE NEW 2015 WOODLAND PARK High End Park Model at Site 129 is located on the outer loop in a quieter section of the park. The home offers an open concept kitchen & living room area w/cathedral ceilings that is fabulous for entertaining all in one space. The Florida Room offers a heat pump for efficient heat & air conditioning to complement the forced hot air heat thru propane and the central air conditioning in the main unit. My favorite part about this unit is the large opening between the eat in kitchen and the Florida Room allowing the space to flow and be very open to each other AND the wood wall abuting the Florida Room & the home needs to be seen to be appreciated! The kitchen has lots of cabinet and counter space and a large island that allows everyone to be together easily. The home will be sold unfurnished so you can bring your own furnishings & make this home your own. There are 3 different sleeping spaces for all your guests. The primary bedroom offers a queen size bed & built in cabinets and is in the back of the unit. There is a double loft allowing space for 2 large beds (that can stay). There are TONS of windows allowing for great natural light coming into the home and the high end blinds all stay! This unit is a 2 minute walk to the large pool & jacuzzi, and a clubhouse you need to see to appreciate w/space to work & spare 'living rooms' in the clubhouse for your use.There are tons of activities for all ages throughout the season & lots of memories to be made! The park rent of $8,650 includes water, sewer, cable, wifi at central locations,trash, & all the amenities at the park. There is a basketball court, playground, a fenced dog park & so much more in this gated community. Have a dog? You can bring pets (but your guests can not!). Season is from May 1-October 30!
$659,900
155 Sylvan Way Wells, ME 04090
- Type:
- Condo
- Sq.Ft.:
- 1,910
- Status:
- Active
- Beds:
- 3
- Lot size:
- 0.48 Acres
- Year built:
- 2007
- Baths:
- 3.00
- MLS#:
- 1606289
- Subdivision:
- Forest Village Condominiums North
ADDITIONAL INFORMATION
This exceptional 3-bedroom, 2.5-bath home is nestled in the desirable Forest Village North, an age restricted community for those 50 and over. With 1,910 sq. ft. of thoughtfully crafted living space, enjoy the ease of single level living with an inviting open concept layout. The kitchen seamlessly flows into the dining and living areas, perfect for gatherings. There is also an expansive sunroom that can be enjoyed throughout the year. The main level offers a serene primary suite complete with a walk-in closet and en-suite bath, ensuring a private retreat. Upstairs, you'll find a versatile open loft, two additional bedrooms, and a shared bathroom, providing ample space for guests. Recent upgrades enhance the charm of this home, including refreshed bathrooms, new carpeting, new hardwood floors, updated kitchen appliances, and a new high-efficiency heating system & water heater. Stay cool with central air conditioning, and benefit from a bonus office space in the basement and an oversized one-car garage. Step outside to your private back patio, surrounded by ample greenspace that ensures privacy from neighboring units—truly one of the best-located units in the community. Enjoy an array of amenities, including a clubhouse with a heated pool, fitness center, and gathering space with a nearly full kitchen. The association manages mowing, some landscaping, snow removal, irrigation, and exterior maintenance, giving you more time to relax. Ideally situated close to quaint shops, galleries, dining, recreation and picturesque Drakes Island and Wells Harbor—both just 2 miles away—this home offers easy access to Wells, Kennebunk, Kennebunkport and Ogunquit. This pet-friendly community (w/restrictions) does not allow short-term rentals, making it a peaceful place to call home. Just 30 minutes to Portsmouth, NH, and Portland, ME, and 75 minutes north of Boston, this location offers the best of coastal living. Open House Saturday, October 12th from 12PM-2PM.
$95,000
9 Bourne Avenue Wells, ME 04090
- Type:
- Manufactured Home
- Sq.Ft.:
- 368
- Status:
- Active
- Beds:
- 1
- Lot size:
- 0.04 Acres
- Year built:
- 2006
- Baths:
- 1.00
- MLS#:
- 1606233
ADDITIONAL INFORMATION
Super location, walk or bike to the beach and Ogunquit Village attractions. Well maintained 2006 Sunset Creek vacation camp. Inside your beach getaway there is a kitchen, dining and sitting area that doubles as a sleeping area, a bedroom and a large bathroom. The 8X16 sunroom has easy care flooring There is a private 8X10 rear deck. This is in a condo resort campground, you will have a deed to your land. The condo fee is only $1,496.00 per season and includes water, sewer, trash and a $150 credit for electric charges. Pets are allowed, rentals are not allowed.
$2,150,000
22 Saints Place Wells, ME 04090
- Type:
- Single Family
- Sq.Ft.:
- 4,388
- Status:
- Active
- Beds:
- 4
- Lot size:
- 0.31 Acres
- Year built:
- 2004
- Baths:
- 3.00
- MLS#:
- 5017760
ADDITIONAL INFORMATION
Exceptional Drakes Island offering located just steps to the pristine beach! Remarkable custom built four bedroom, two and one half bath home on a beautifully landscaped lot offering wonderful outdoor space. This home provides marvelous living spaces for family and friends to enjoy throughout the year. Wake up feeling refreshed in the spacious first level primary bedroom complete with en suite bath with Jacuzzi tub, separate shower, custom tile work and a walk in closet. Illuminated by rows of beautiful windows, the spacious living room has gleaming wood flooring and opens to the dining area. Food preparation will be a pleasure in the top of the line kitchen with a central island and a large peninsula that adds counter space, storage and plenty of seating. The kitchen opens to the family room with a handsome wood burning fireplace which is truly the focal point of this room. Conveniently located off the first floor hallway is the laundry room, clever storage nooks and a half bath. On the second floor you will find three large bedrooms, a full bath, a great sitting room right at the top of the stairs and lots of attic storage. Whether you are enjoying the sandy beach and the ocean waves or relaxing indoors in the spacious family room playing board games with friends and family, beautiful memories are sure to be made. Be a part of the Drakes Island Improvement Association which offers a community house, tennis court, summer activities and events for Drakes Island residents.
$450,000
99 Bayview Terrace Wells, ME 04090
- Type:
- Single Family
- Sq.Ft.:
- 936
- Status:
- Active
- Beds:
- 2
- Lot size:
- 0.33 Acres
- Year built:
- 1967
- Baths:
- 1.00
- MLS#:
- 1606125
ADDITIONAL INFORMATION
Don't miss out on this in-town gem on the ocean side of Route 1, with a potential buildable lot! Nestled in a beautiful, sought-after neighborhood, this one-floor living home is the perfect blend of charm and potential. With several major updates already completed, there is more opportunity to build some sweat equity through cosmetic updates. The spacious, well-landscaped yard is ideal for relaxing, entertaining, or gardening, and the second driveway adds extra convenience. With ample storage in the garage, full basement, closets, and shed, you'll have space for everything. This property is conveniently located near I-95, the Amtrak, the Kennebunks, Ogunquit, and just minutes from great local restaurants and the beach. This property is a rare find!
- Type:
- Land
- Sq.Ft.:
- n/a
- Status:
- Active
- Beds:
- n/a
- Lot size:
- 4.98 Acres
- Baths:
- MLS#:
- 1605923
ADDITIONAL INFORMATION
Sunny. 4.98 acre'' ''back lot'' with 142 ' of road frontage. Approx. 200' of gravel drive to potential building site. Current septic 4-bedroom septic design. Shed on site needs work. Small man made pond. Less than 4 miles to train station and Rte. 95. Natural Resources Protection Tier Permit is needed from DEP for filling wetlands. Great location for a tiny house! Check with CEO with questions please. Survey and map of wetlands are included in disclosures.
$550,000
26 Stewart Street Wells, ME 04090
- Type:
- Single Family
- Sq.Ft.:
- 2,617
- Status:
- Active
- Beds:
- 4
- Lot size:
- 0.25 Acres
- Year built:
- 1965
- Baths:
- 3.00
- MLS#:
- 1605268
ADDITIONAL INFORMATION
26 Stewart Street is a well-maintained 2-unit property, consisting of a 3-bedroom, two bath ''main'' house with a small one-bedroom ''accessory,'' or in-law apartment, attached on the left-hand side of the house. There are separate entrances, driveways and heat. Recent updates include a brand new kitchen and appliances in the main house, a new high efficiency propane boiler, a mini-split A/C/Heat pump, a paved driveway and the roof is just 3 years young! There is a deck, a bonus room, plus a bath with laundry in the basement, a utility room for storage, and a shed. The 1-bedroom apartment is approximately 528 SF, and has its own entrance, electric heat, driveway and laundry. It is currently rented through January 31, 2025 at $1200/month. Stewart Street is a private lane off of Rt 1, only 1 mile to the OCEAN, close to schools, and 5 minutes to Interstate 95...convenient to ALL that beautiful Wells, Maine has to offer!
$550,000
26 Street Wells, ME 04090
- Type:
- Multi-Family
- Sq.Ft.:
- 2,617
- Status:
- Active
- Beds:
- n/a
- Lot size:
- 0.25 Acres
- Year built:
- 1965
- Baths:
- 3.00
- MLS#:
- 1605365
ADDITIONAL INFORMATION
26 Stewart Street is a well-maintained 2-unit property, consisting of a 3-bedroom, two bath ''main'' house with a small one-bedroom ''accessory,'' or in-law apartment, attached on the left-hand side of the house. There are separate entrances, driveways and heat. Recent updates include a brand new kitchen and appliances in the main house, a new high efficiency propane boiler, a mini-split A/C/Heat pump, a paved driveway and the roof is 3 just years young! There is a deck, a bonus room, plus a bath with laundry in the basement, a utility room for storage, and a shed. The 1-bedroom apartment is approximately 528, and has its own entrance, electric heat, driveway and laundry. It is currently rented through January 31, 2025 at $1200/month. Stewart Street is a private lane off of Rt 1, only 1 mile to the OCEAN, close to schools, and 5 minutes to Interstate 95...convenient to ALL that beautiful Wells, Maine has to offer!



Copyright 2024 PrimeMLS, Inc. All rights reserved. This information is deemed reliable, but not guaranteed. The data relating to real estate displayed on this display comes in part from the IDX Program of PrimeMLS. The information being provided is for consumers’ personal, non-commercial use and may not be used for any purpose other than to identify prospective properties consumers may be interested in purchasing. Data last updated {{last updated}}.
Wells Real Estate
The median home value in Wells, ME is $451,600. This is higher than the county median home value of $425,900. The national median home value is $338,100. The average price of homes sold in Wells, ME is $451,600. Approximately 45.49% of Wells homes are owned, compared to 8.45% rented, while 46.06% are vacant. Wells real estate listings include condos, townhomes, and single family homes for sale. Commercial properties are also available. If you see a property you’re interested in, contact a Wells real estate agent to arrange a tour today!
Wells, Maine 04090 has a population of 11,156. Wells 04090 is less family-centric than the surrounding county with 24.08% of the households containing married families with children. The county average for households married with children is 27.9%.
The median household income in Wells, Maine 04090 is $71,090. The median household income for the surrounding county is $73,856 compared to the national median of $69,021. The median age of people living in Wells 04090 is 50.1 years.
Wells Weather
The average high temperature in July is 79.5 degrees, with an average low temperature in January of 12.6 degrees. The average rainfall is approximately 51.1 inches per year, with 51.4 inches of snow per year.
