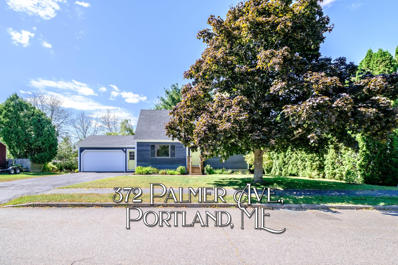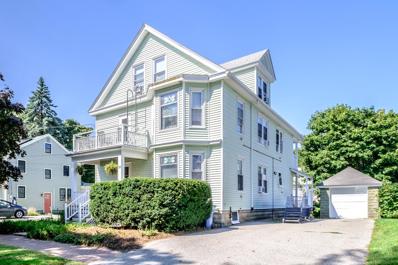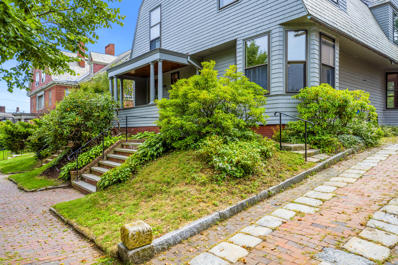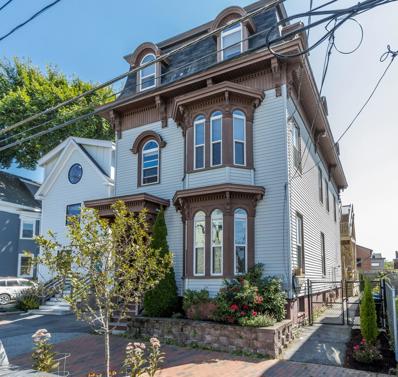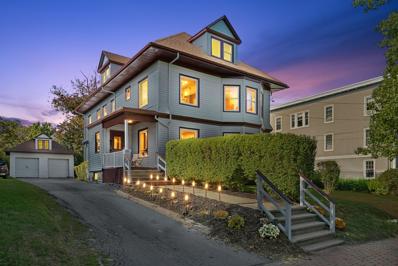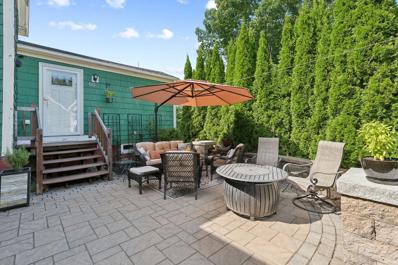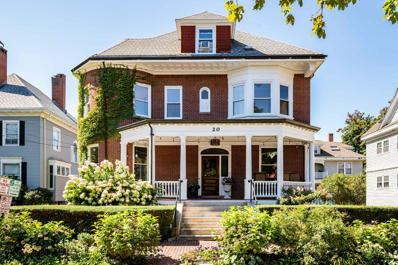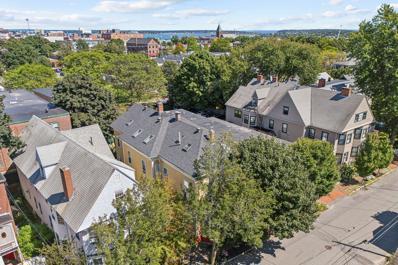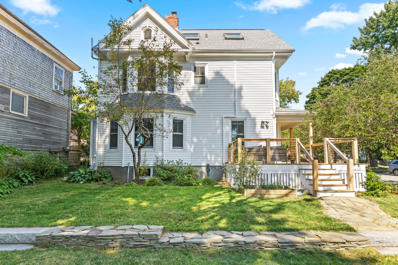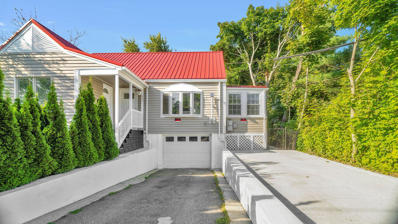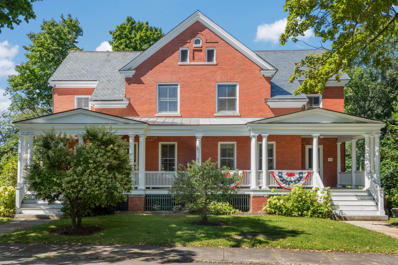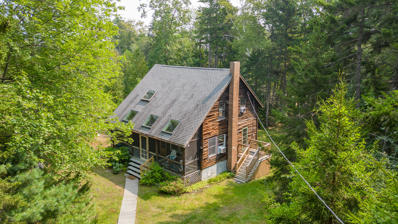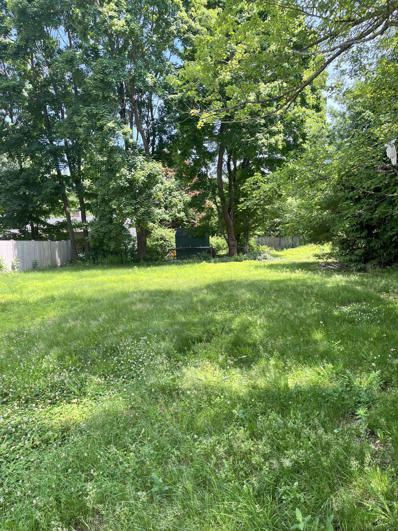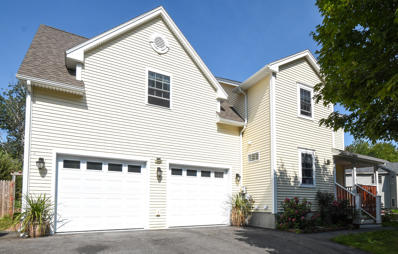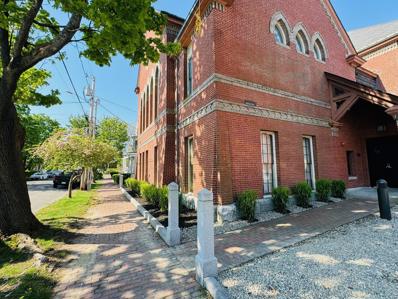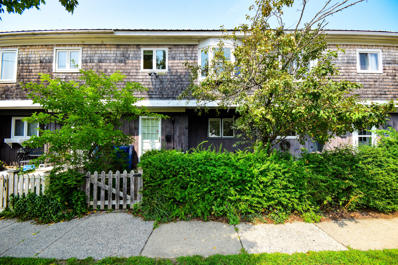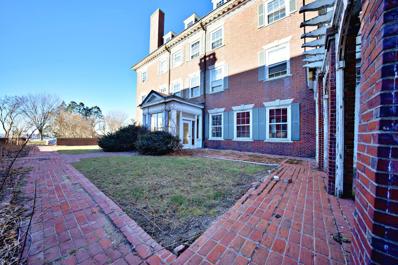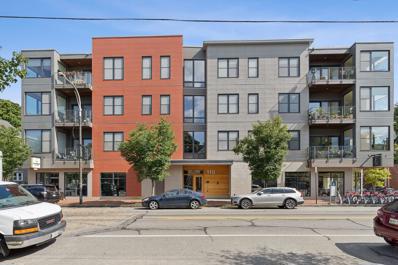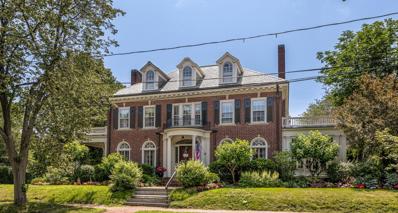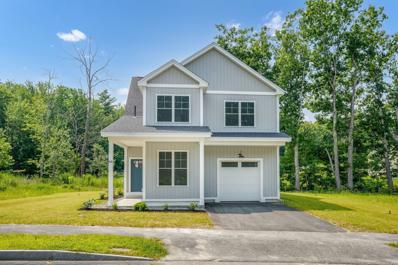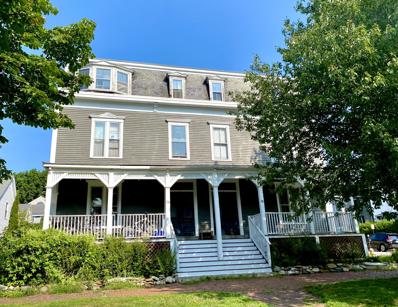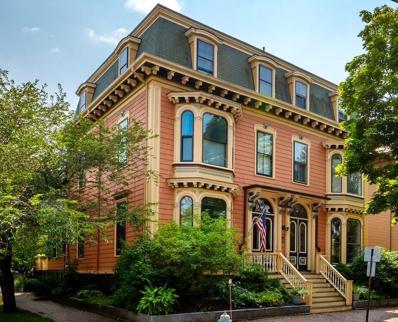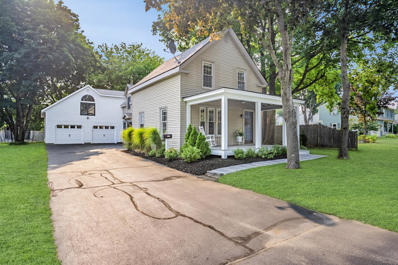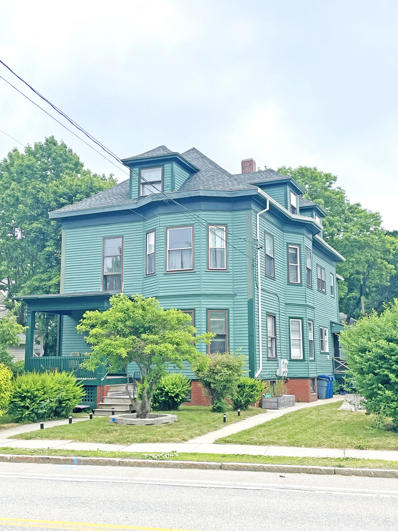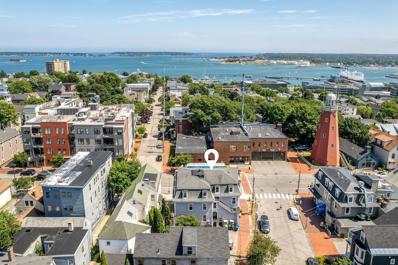Portland ME Homes for Rent
$519,000
372 Palmer Avenue Portland, ME 04103
- Type:
- Single Family
- Sq.Ft.:
- 1,512
- Status:
- Active
- Beds:
- 3
- Lot size:
- 0.27 Acres
- Year built:
- 1988
- Baths:
- 2.00
- MLS#:
- 1603247
ADDITIONAL INFORMATION
This move-in-ready 3 BR, 2 BA home in the popular North Deering area awaits you. This home has a freshly painted interior, a newer roof, a first-floor home office, and a large Primary bedroom with double closets. The first-floor office could also become a 4th bedroom by adding a door. The gleaming oak floors and tile kitchen and baths are easy to maintain. The 2-car attached garage has direct entry to the kitchen and a door to the backyard too. Relax or host friends and family on your private back deck. There is also convenient access to shopping, downtown Portland, Riverside Golf Course, and highways. This home is one of the very best values in Portland, don't miss out.
$793,000
35 Street Portland, ME 04103
- Type:
- Multi-Family
- Sq.Ft.:
- 3,210
- Status:
- Active
- Beds:
- n/a
- Lot size:
- 0.12 Acres
- Year built:
- 1910
- Baths:
- 3.00
- MLS#:
- 1603282
ADDITIONAL INFORMATION
Highly sought after Deering Center address, perfectly located for those looking for a quiet home near Baxter Woods, walking distance to Deering Center, Woodfords Corner, Back Cove Trail, and within a few minutes of Downtown Portland. This Portland 2-family is a classic but with a little more of everything than most: generously sized bedrooms, updated kitchen and baths, front and back porches for each unit, a masonry construction garage, large usable basement with walk-out access. The real surprise comes when you enter the third floor - the vaulted ceiling in a grand bonus room plus two more bedrooms and a half bath. 35 Clinton is a special property in the world of Portland 2-units and should not be missed!
$1,750,000
36 Bowdoin Street Portland, ME 04102
- Type:
- Single Family
- Sq.Ft.:
- 3,717
- Status:
- Active
- Beds:
- 5
- Lot size:
- 0.15 Acres
- Year built:
- 1887
- Baths:
- 4.00
- MLS#:
- 1602293
ADDITIONAL INFORMATION
Step into quiet elegance at the Henry J. Houghton House, a remarkable residence at 36 Bowdoin Street in Portland's West End. Designed by architect John Calvin Stevens and built in 1887, this historic home seamlessly blends elegance with superb craftsmanship. Maintained by the renowned construction firm Wright-Ryan, the house combines historic charm with modern convenience. With five bedrooms and three and a half baths, this home offers plenty of room to breathe without feeling over spaced. The open floor plan merges classic charm with contemporary style, perfect for both entertaining and family living. Three wood burning and one decorative fireplace add warmth and character, while the grand staircase leads to a stunning 10-foot stained glass window. The dining room features handcrafted built-ins and wainscoting that highlight its timeless appeal. The custom cherry kitchen is a perfect blend of functionality and luxury, spacious enough to serve as an eat-in kitchen. It boasts a wall of windows and a glass door that opens onto the well-landscaped backyard, allowing for easy access to outdoor dining. The hardscaping and lush greenery create an ideal setting for both privacy and serenity while offering plenty of space for lively social gatherings. The third floor provides a versatile space that can be used as an au pair's suite, a private guest retreat, or a home office, complete with a full bathroom and sitting room. Throughout the home, clever built-ins and spacious, well-designed closets enhance both the practicality and elegance of the living spaces. Experience a tranquil retreat within the city, combining privacy with easy access to downtown Portland, the airport, and I-295. This is a unique opportunity to own a piece of history in one of Portland, Maine's most sought-after neighborhoods. Seller Concessions Available Pre-Listing Inspection Available
$1,250,000
158 Avenue Portland, ME 04101
- Type:
- Multi-Family
- Sq.Ft.:
- 2,874
- Status:
- Active
- Beds:
- n/a
- Lot size:
- 0.06 Acres
- Year built:
- 1874
- Baths:
- 4.00
- MLS#:
- 1603162
ADDITIONAL INFORMATION
Remarkable 4 unit on Portland's peninsula is just a few steps to popular Washington Ave! This well cared for and completely renovated Mansard building, circa 1874, boasts its beautiful exterior period details, sweet backyard, and side garden. Starting on the first-floor front, you'll find a vacant two-bedroom unit with tin ceilings and ornamental fireplace. The first-floor rear offers an adorable one-bedroom apartment with its own private entry. The entire second floor includes a large and open vacant three-bedroom unit with tons of natural light streaming across the hardwood floors. The top floor two-bedroom apartment has a bonus room plus a reading nook. Check out the very tidy basement with 4 large built out storage areas for tenants, a newer boiler and an on-demand Rinnai water heater. Pride of ownership is what you will feel when you tour this wonderful property. There's no worklist needed here, just enjoy!
$1,195,000
25 Street Portland, ME 04103
- Type:
- Multi-Family
- Sq.Ft.:
- 4,593
- Status:
- Active
- Beds:
- n/a
- Lot size:
- 0.24 Acres
- Year built:
- 1918
- Baths:
- 2.00
- MLS#:
- 1602965
- Subdivision:
- Oakdale/USM
ADDITIONAL INFORMATION
Welcome to 25 Falmouth Street, a home you will not soon forget. Built in 1918 to the highest standard and brought back to life by it's current owner, you will be swept away by its historic charm and period details. The residence boasts timeless Victorian elegance with 9 ft ceilings, original wood floors and wood work, Corinthian columns, butler's pantries, built in China cabinets, and a striking staircase transporting you back in time. While preserving it's charm, substantial updates have been made including smart, modern and energy efficient heat pumps, on-demand natural gas water heater, and insultation done to Efficiency Maine's recommendations, all of which keep energy costs remarkably low for a building of this grandeur. Originally built as a stately 2-family residence and left unaltered, both units have private entrances, a private porch, separate kitchen, dining, living, and office/picture rooms in addition to 3 or 4 bedrooms, making it challenging to choose a true Owner's unit, but presenting a fantastic opportunity for a condo conversion. Situated on a generous 10,000 sq ft lot, the property includes a large fenced-in yard and a 2-car garage with potential for conversion into a third unit or accessory dwelling unit (ADU). Ample off-street parking is also available for 6 or more vehicles. Located in arguably the most central and convenient location in all of Portland, you'll find yourself just around the corner to both 295 N and S, walking distance to the grocery store, countless restaurants including the savory bagel spot, Rose Foods, and a hop over to the Farmer's Market. Just across the street, you face the USM campus and gym offering a unique opportunity to witness and reap the benefits of it's current ''renaissance''. Last, but not least, Back Cove is a 5 MINUTE walk. Don't miss your opportunity to own this one of a kind of property.
$685,000
60 Bolton Street Portland, ME 04102
- Type:
- Single Family
- Sq.Ft.:
- 1,292
- Status:
- Active
- Beds:
- 3
- Lot size:
- 0.11 Acres
- Year built:
- 1909
- Baths:
- 3.00
- MLS#:
- 1602837
ADDITIONAL INFORMATION
Nestled in the heart of Portland, this thoughtfully renovated home offers classic character with modern amenities. Enjoy spectacular gardens and expansive patio space, ideal for outdoor entertaining. The property includes a garage with living space above, currently operating as a successful AirBNB for over a decade. Situated close to Portland Public Schools and with easy access for commuting, this home is a prime location for everyday living. Don't miss out on this unique opportunity!
$2,099,000
20 Thomas Street Portland, ME 04102
- Type:
- Single Family
- Sq.Ft.:
- 6,200
- Status:
- Active
- Beds:
- 7
- Lot size:
- 0.2 Acres
- Year built:
- 1899
- Baths:
- 5.00
- MLS#:
- 1602750
ADDITIONAL INFORMATION
Nestled in the heart of the highly sought-after West End neighborhood, this 1899 home was masterfully designed by the renowned architect John Calvin Stevens for philanthropists Edward and Mary Staples. Today, those timeless lines showcase the home's charm and character and original details such as the two-story stained-glass window in the stairwell, cozy bedroom fireplaces, elegant pocket doors, and gleaming old-growth hardwood wood floors. The property has undergone a meticulous renovation with modern amenities such as bespoke light fixtures, an inviting front porch and private parking (or playing!) on the blacktop around the back. Light bathes the interior from all sides. You'll have an easy time entertaining with a chef's kitchen—gather around the ample kitchen island for casual meals, or step into the formal dining area where you can comfortably fit a large table. The living area has plenty of space for gatherings and relaxing. The third floor boasts an enviable view and is currently an income-producing three-bedroom, one bath apartment. A bonus downstairs room is perfect for an office with its built-in cabinetry, but it could also be a convenient space for a first-floor bedroom, playroom or craft area. The full basement is a flexible space that can be used for a home gym, weatherproof storage, or even overflow company. And if this weren't enough, you're in one of Portland's most desirable and quiet neighborhoods, but just minutes to parks, famers markets, coffee shops, restaurants, shopping, and Downtown. A shining example of Portland's best classic architecture.
$500,000
17 Lewis Street Portland, ME 04102
- Type:
- Condo
- Sq.Ft.:
- 1,378
- Status:
- Active
- Beds:
- 2
- Year built:
- 1885
- Baths:
- 1.00
- MLS#:
- 1602706
ADDITIONAL INFORMATION
Tucked away on one of the most charming streets in Portland, this sunny respite is perfectly placed right in the heart of the coveted West End neighborhood! Step up the stairs right from your deeded off street parking spot to a treehouse like deck off this lovely 2 bedroom, 1 bath (plus flex space) condo. Inside find a large, tastefully curated kitchen flooded with natural light, that flows comfortably into the high ceiling living room outfitted with two large closets for extra storage. Upstairs find an open office or flex space, then follow the long wood floor hallway to the bright + airy bedrooms with a large tiled bathroom welcoming you at the end. This charming home offers peace of mind with a new roof, freshly painted interior, condo fees that include heat, water and sewer -- and is pet friendly to boot! Come get your piece of the West End and everything that draws people to it. Walk the tree lined brick sidewalks to James Beard award-winning restaurants, parks and schools while admiring the large, historic homes. As the leaves turn, walk to the Western Prom to catch the stunning sunsets and even check out some live music. Nearby parks, coffee shops and bakeries surround you, and yet still accessible to downtown and 295! Come see why this is one of Portland's most desirable neighborhoods, and make this peaceful, charming and convenient slice of the West End your home.
$764,000
20 Deane Street Portland, ME 04102
- Type:
- Single Family
- Sq.Ft.:
- 2,063
- Status:
- Active
- Beds:
- 4
- Lot size:
- 0.12 Acres
- Year built:
- 1900
- Baths:
- 2.00
- MLS#:
- 1602704
ADDITIONAL INFORMATION
Welcome to this stunning home that perfectly blends classic charm with modern updates. As you step through the welcoming foyer, you'll be greeted by soaring high ceilings that exude elegance, creating an inviting atmosphere throughout as you wander through the first floor consisting of a living room, dining room, kitchen, and half bathroom. Heading up the stairs you will find four bedrooms and a full bathroom on the second level. Then tucked behind a door is a staircase leading to a spacious finished attic offering versatile possibilities, whether for a cozy retreat or an additional living area. This home boasts an abundance of natural light and distinctive character, keeping the original details that add charm and warmth mixed with all the necessary modern updates. Recent updates are extensive and include heat pumps, a completely rebuilt and expanded composite porch, updated bathrooms, windows, kitchen appliances, and more! Outside you'll find a landscaped yard leading to a two car garage wired with electricity to accommodate an electric vehicle. Combine all of that with a location that is just minutes from downtown and walkable to all Portland sports venues and Deering Oaks Park and farmer's market! This property an ideal home for those seeking character and convenience in one beautiful package. Don't miss the opportunity to make this exceptional home yours.
- Type:
- Single Family
- Sq.Ft.:
- 1,193
- Status:
- Active
- Beds:
- 4
- Lot size:
- 0.14 Acres
- Year built:
- 1951
- Baths:
- 3.00
- MLS#:
- 1601975
ADDITIONAL INFORMATION
Location Location! Ready for a new house near the ocean. Check out this beautiful and well maintained 2 stories house with a 4 beds, 1 1/2 bath, cozy kitchen, walk- out basement, laundry room, a spacious patio and deck perfect for family gatherings and kids to play around. This amazing house is near all the amenities, public transportation access point, Portland downtown, supermarkets, public schools, airport and everything that you will need around. Come to take a look to this amazing house and don't miss this opportunity to own this property.
- Type:
- Single Family
- Sq.Ft.:
- 2,363
- Status:
- Active
- Beds:
- 3
- Lot size:
- 0.03 Acres
- Year built:
- 1850
- Baths:
- 3.00
- MLS#:
- 1602628
- Subdivision:
- Great Diamond Island
ADDITIONAL INFORMATION
A Rare Opportunity on Great Diamond Island! Historic Charm Meets Modern Comfort. This exquisite 1850 home, originally part of Fort McKinley, offers a perfect blend of historic charm and modern amenities. Situated on the coveted parade ground, this home was renovated in 2004 to showcase: a gourmet kitchen, 2 covered porches and 2.5 modern baths. Historic craftsmanship features include: original tin ceilings, elegant pocket doors, a dining room built-in with passthrough, a walk-in pantry and more! Enjoy the welcoming entry, living room with wood burning fireplace, dining room with wood-stove insert, kitchen and half bath on the first floor. Upstairs, 3 spacious bedrooms, 2 full baths plus a versatile third-floor guest bedroom or office! As a resident of Diamond Cove, you will also have access to an array of amenities, including: in-ground pool, gymnasium, community center, bowling alley and arcade, community library, trails, extensive grounds and more! Don't miss this incredible opportunity to own a piece of history in a magical, year-round island community.
- Type:
- Single Family
- Sq.Ft.:
- 1,260
- Status:
- Active
- Beds:
- 2
- Lot size:
- 1.4 Acres
- Year built:
- 1988
- Baths:
- 2.00
- MLS#:
- 1602563
ADDITIONAL INFORMATION
Back on the market! Welcome to ''The Salt Forest Lodge'' - an updated 2-bedroom, 2-bath contemporary log cabin nestled on 1.4 acres of serene privacy on Peaks Island, Maine. Only a short walk to the open ocean, this home is year-round, with a successful Airbnb history. Built in 1988, this charming home has been thoughtfully modernized, featuring a stunning kitchen with a gas stove, a cozy screened-in front porch perfect for enjoying the peaceful surroundings, washer & dryer, and comfortable primary bedroom with ensuite, featuring fresh fixtures. This property, frequented by deer and turkeys, offers plenty of space, and is just 1 mile from the ferry and downtown Peaks. A short walk brings you right to the ocean, and the home is only minutes away from the Peaks Island Land Preserve. Inside, the primary bedroom boasts an ensuite bathroom with a bathtub (no shower), and both bedrooms are illuminated by skylights. The living room was freshly painted in 2023, and recent updates include all new faucets and updated lighting in the upstairs bathroom in 2024. There is plenty of closet space, and the walkout crawlspace offers additional storage. The cabin stays cool in the summer with efficient window A/C units, making it a comfortable year-round residence. Additional improvements include a new oil tank and a basement vapor/moisture barrier, (and more!), ensuring peace of mind for years to come. ''The Salt Forest Lodge'' has been a successful Airbnb for the past two years. The property is being offered fully furnished, with only a few exceptions. Whether you're looking for a year-round home, a getaway, or an investment, this property offers the perfect blend of privacy, comfort, and island charm. Don't miss the opportunity to own a piece of Peaks Island! Agent interest in property.
- Type:
- Land
- Sq.Ft.:
- n/a
- Status:
- Active
- Beds:
- n/a
- Lot size:
- 0.18 Acres
- Baths:
- MLS#:
- 1602568
ADDITIONAL INFORMATION
Looking for a home in Portland but can't find what you like Build all new at 1497 Forest Ave. Lot is in a R3 zone so only a single-family home can be built. Build permits can be pulled now, and foundation can go. If you need ideas and want to see blueprints, I can show various prints or your builder can help. Seller is offering concessions.
$670,000
146 Tucker Avenue Portland, ME 04103
- Type:
- Single Family
- Sq.Ft.:
- 2,989
- Status:
- Active
- Beds:
- 4
- Lot size:
- 0.24 Acres
- Year built:
- 2000
- Baths:
- 4.00
- MLS#:
- 1602264
ADDITIONAL INFORMATION
Welcome to 146 Tucker Avenue. Priced below appraised value! As you enter this spacious home you will be pleased to see the open floor plan flowing into the fully applianced kitchen boasting large granite island and 6 burner natural gas stove. It is designed to please those who love to cook and entertain. The glass doors providing an abundance of natural light leading you to an amazing huge deck and patio with awnings in place for your outdoor entertaining and sure to Wow your guests. This home boasts 4 bedrooms. Three with walk in closets! Primary has a walk in to die for and ensuite with tiled shower. There is a large deck to relax on and drink your coffee away from it all right off the primary bedroom. Beautiful hardwood floors were just installed in 2022 along with many other updates. The finished basement is ideal space with a half bath. Just imagine all you could do with this space. There is laundry on the second floor and in the finished basement! The back yard is a true oasis. Fenced in with a sweet apple tree, raised bed gardens and large patio area. The oversized garage gives you the space you need for your cars and more. This beautiful home is sure to check all your boxes. Schedule your viewing now.
$995,000
26 Thomas Street Portland, ME 04102
- Type:
- Condo
- Sq.Ft.:
- 1,627
- Status:
- Active
- Beds:
- 3
- Lot size:
- 0.41 Acres
- Year built:
- 1905
- Baths:
- 4.00
- MLS#:
- 1601878
- Subdivision:
- Williston West Condominium Association
ADDITIONAL INFORMATION
There are few Portland peninsula condo conversions completed with such attention to detail as the five units in the parish house of the former Williston-West Church compound. These West End condominiums are impressive! This two-story residence comprises three bedrooms with en-suite bathrooms and an open plan kitchen, dining room and living room and an upper floor open den/office. Amenities include high ceilings, high-end finishes, elaborate wrought-iron stair system, upstairs laundry, natural gas-fired range, Tektone buzzer access and one parking space in the paver courtyard. Association enjoys a secluded patio. It's challenging to find a condo in its price class on the peninsula with three bedrooms, living area and amenities. The restored High Victorian Gothic brick former parish house, designed by nationally known local architect John Calvin Stevens, was built in 1905. It borders the courtyard along with the former historic Williston-West Church, built in 1877, and added to the National Registry of Historic Places in 1981. Enjoy a stroll in the tree-lined Western Promenade Historic District, two blocks from Waynflete School. while enjoying a plethora of diverse architectural styles, including Queen Anne, Colonial Revival, Italianate, Second Empire, Victorian Gothic, Shingle, and Greek Revival, constructed in the latter part of the nineteenth century through the 1920s, just outside your door.
- Type:
- Single Family
- Sq.Ft.:
- 1,080
- Status:
- Active
- Beds:
- 3
- Lot size:
- 0.02 Acres
- Year built:
- 1972
- Baths:
- 1.00
- MLS#:
- 1601966
ADDITIONAL INFORMATION
Ready for immediate occupancy! Opportunity is knocking with this fantastic in-town 3 bed, 1 bath townhouse. We have the location, you bring the vision and finishing touches! Create the home of your dreams steps away from everything the peninsula of Portland has to offer- local coffee, restaurants, nightlife, the waterfront and more! The best of Portland is right outside your door. This is an attached single family so you have lots of freedom to improve- inside and out, there are no pet or rental restrictions and the assoc fee is only $86 pm.
$2,000,000
112 West Street Portland, ME 04102
- Type:
- Single Family
- Sq.Ft.:
- 11,080
- Status:
- Active
- Beds:
- 12
- Lot size:
- 0.35 Acres
- Year built:
- 1909
- Baths:
- 9.00
- MLS#:
- 1601796
ADDITIONAL INFORMATION
The Thomas House - built 1910 located in the beautiful upscale West End of Portland. Stunning stretching views of the Fore River and Mount Washington. Since current ownership interior has been meticulous revival paying close attention to detail while preserving the magnificent and historical details from the woodwork, walls, floors, moldings, and stately staircase. In the 1960s, when donated to Maine Medical Center, the home was converted from Single Family space to 16 bedrooms for resident doctor housing with 7 full Baths and 2 half Baths with 11 Fireplaces. Currently listing reflects where rooms use to be and could currently still be based on floor plans. Current owner has expanded the space, through meticulously opening up bed and bath rooms to the studs - the plans were to convert back to a single-family home - leaving it to your imagination to reinvent the space as you would like. Single family living or create three to five separate dwellings. Options are endless. Seller is looking into to town approval for possible 5 Units. Bring your vision and manifest it to reality~ **Upon request new architectural designs - video of each floor- room to room can be provided. Magical Portland Maine is one of the leading cities in the United States to live. Walking distance to area amenities. Fantastic location with easy access to 95S to Boston 95N - and East to Bar Harbor. Seller would entertain owner financing a portion of sale. Please inquire for accurate information.
$1,600,000
118 Congress Street Portland, ME 04101
- Type:
- Condo
- Sq.Ft.:
- 2,050
- Status:
- Active
- Beds:
- 3
- Year built:
- 2015
- Baths:
- 3.00
- MLS#:
- 1601553
- Subdivision:
- 118 on Munjoy Hill Condo Association
ADDITIONAL INFORMATION
Perched atop Munjoy Hill in Portland's vibrant East End, 118 Congress Street offers an unparalleled opportunity for sophisticated urban living. This sun-drenched 3-bedroom, 2.5-bath residence epitomizes modern elegance, blending style, comfort, and convenience in a premier luxury condominium setting. Designed with the entertainer in mind, Unit 203 boasts an open-concept, single-level floor plan with soaring ceilings and expansive windows that bathe the space in natural light. The gourmet kitchen, seamlessly integrates with the dining and living areas. The thoughtfully designed layout includes a wet bar, perfect for hosting gatherings in style. From your private balcony, take in stunning city views and glimpses of Casco Bay, all while being surrounded by the energy of the neighborhood. The luxurious primary suite is a true retreat, featuring an en-suite bathroom with a double vanity, a spacious tiled shower, and a water closet, along with a walk-in closet fully outfitted with high-quality built-ins. Two additional guest bedrooms are tucked away in a separate wing, ensuring privacy and comfort for all. An elevated office/den loft provides an ideal space for remote work or leisurely reading. A dedicated laundry room with custom storage adds to the convenience, ensuring that the comforts of suburban living are seamlessly integrated into this urban haven. Residents of 118 Congress Street enjoy a wealth of exclusive amenities, including coded lock-and-leave security, an elevator, tastefully appointed common areas, a dog wash, bike racks, kayak storage, and a spacious heated garage with two deeded parking spots. Step outside your door to immerse yourself in Portland's finest offerings—coveted restaurants, boutique shopping, and cultural attractions are all within easy reach. A short stroll takes you to the Eastern Promenade, where opportunities for kayaking, boating, or simply enjoying the scenic trails and beach await.
$2,895,000
90 Carroll Street Portland, ME 04102
- Type:
- Single Family
- Sq.Ft.:
- 3,200
- Status:
- Active
- Beds:
- 4
- Lot size:
- 0.23 Acres
- Year built:
- 1923
- Baths:
- 3.00
- MLS#:
- 1601462
- Subdivision:
- Western Promenade
ADDITIONAL INFORMATION
Welcome to one of Portland's most iconic homes, the Kathryne F. Cunningham House, located in the highly sought-after West End. This historic residence, featured as Portland Magazine's 'House of the Month' in the upcoming October issue, seamlessly blends timeless elegance with modern luxury. As you step through the front door, you're greeted by a gracious staircase that sets the tone for the entire home, the staircase winds all the way to the 3rd floor. The first floor boasts a front-to-back living room with stunning coffered ceilings and a cozy gas fireplace, leading to a charming side porch that overlooks professionally landscaped grounds. The elegant dining room, also featuring coffered ceilings and a fireplace, flows into a bright and cheerful sunroom, perfect for morning coffee or afternoon tea. For those who work from home, the office/study offers built-in bookcases and cabinets, providing a refined private space for productivity. The well-appointed kitchen is a chef's dream, featuring a Wolf gas range, newer dishwasher, and trash compactor, additional wall oven all overlooking a serene private courtyard and gardens. The second floor features a gracious hallway leading to four generous bedrooms, including one bedroom with en-suite. The third floor offers a versatile flex room, perfect as an additional bedroom or a great room, allowing for endless possibilities.There is also a large walk in closet for seasonal storage The partially finished basement includes a spacious laundry room and extensive storage, adding to the home's functionality. Modern comforts are abundant, with rare central air conditioning and a whole-house generator ensuring comfort and convenience year-round. The home has been meticulously maintained by the current owners for almost 30 years. There is also a highly coveted brick 2 car garage. This distinguished residence is a rare opportunity to own a piece of Portland's history while enjoying the finest in contemporary living
$710,000
66 Brandy Lane Portland, ME 04103
- Type:
- Single Family
- Sq.Ft.:
- 2,100
- Status:
- Active
- Beds:
- 3
- Lot size:
- 0.16 Acres
- Year built:
- 2023
- Baths:
- 3.00
- MLS#:
- 1601197
ADDITIONAL INFORMATION
Welcome to 66 Brandy Lane, a stunning new construction home in North Deering. As you step through the front door, you'll be greeted by an open and inviting floor plan, flooded with natural light, showcasing the meticulous attention to detail. A first floor office space, flexible landing area on the second floor and heat pumps throughout are what set this home apart from the others. Beyond the exquisite interiors, Brandy Lane boasts an enviable location right on the Presumpscott River Trail system. Nature enthusiasts and outdoor lovers will revel in the convenience of having this scenic trail right at their doorstep, providing endless opportunities for leisurely walks, jogging, or cycling along the river. The great neighborhood surrounding this property adds another layer of appeal, with friendly neighbors, excellent schools, and convenient access to local amenities like Northgate and West Falmouth Hannaford Plazas. Don't miss the chance to make this your new home.
$2,300,000
26 Portland, ME 04101
- Type:
- Multi-Family
- Sq.Ft.:
- 7,556
- Status:
- Active
- Beds:
- n/a
- Lot size:
- 0.15 Acres
- Year built:
- 1900
- Baths:
- 8.00
- MLS#:
- 1600650
ADDITIONAL INFORMATION
Discover a rare gem in the heart of Portland! The historic 'Harbor View Apartments' is a unique 8-unit multifamily that offers one 2 bedroom and seven 1 bedroom units. This 7556 sqft 19th century Mansard Style building has breathtaking views of Casco Bay from every apartment. With its rich history and prime Eastern Promenade location, this property presents an exceptional investment opportunity. Each unit boasts original features and character, providing a charming and desirable living experience. Enjoy stunning sunrises, serene water views, and easy access to local amenities, such as the Old Port, Bayside, East End Beach and the Eastern Promenade Trail. This property offers endless possibilities, and is a prime candidate for condo conversion. Don't miss your chance to own this historic, one of a kind property.
$1,595,000
122 Pine Street Portland, ME 04102
- Type:
- Single Family
- Sq.Ft.:
- 3,122
- Status:
- Active
- Beds:
- 5
- Lot size:
- 0.06 Acres
- Year built:
- 1869
- Baths:
- 4.00
- MLS#:
- 1600551
- Subdivision:
- West End
ADDITIONAL INFORMATION
This stunning, spacious sun-filled West End townhome known as the ''Walter Hatch Residence'' has been meticulously restored and maintains and offers period charm and details including many inlaid hardwood floors. On the 1st floor you will be greeted at the entry by the impressive staircase, a generous Living Room with original fireplace surround and mantel and more recent bookcases and storage, as well as original plaster moldings and bay window. The large Dining Room offers a gas fireplace as well as a pristine tin ceiling. The Kitchen was renovated in 2022 and offers tremendous storage as well as a pantry leading to the dining room. There is a fairly recent ''mud room'' addition off the kitchen as well as access to a rear deck for outside entertaining and dining. The 2nd floor offers a large primary bedroom with a bay window that greets the morning sun. There are 2 additional bedrooms, one currently being used as a flex room. The 3rd floor has 2 bedrooms and a large laundry room as well as easy access to a rooftop deck that feels like you are in a tree house. 2 off street parking spaces are a big plus and major systems have been updated.
- Type:
- Single Family
- Sq.Ft.:
- 2,599
- Status:
- Active
- Beds:
- 3
- Lot size:
- 0.22 Acres
- Year built:
- 1840
- Baths:
- 3.00
- MLS#:
- 1600535
ADDITIONAL INFORMATION
Discover this charming, tastefully updated farmhouse in the highly sought-after North Deering neighborhood, just 10 minutes from downtown Portland. This inviting home features 3 bedrooms, 2.5 baths and a large bonus room over the garage, perfect for a playroom, office, home gym, or additional living space. The generous front porch is ideal for morning coffee or evening relaxation. The private backyard offers a serene retreat with a lovely patio, perfect for outdoor dining and gatherings. This farmhouse masterfully balances classic charm with contemporary comforts, making it a perfect retreat in a desirable location. Don't miss out on this exceptional opportunity to own a beautifully updated home with timeless appeal. Open House 10/20 from noon-1:30
- Type:
- Other
- Sq.Ft.:
- 2,764
- Status:
- Active
- Beds:
- n/a
- Lot size:
- 0.13 Acres
- Year built:
- 1916
- Baths:
- MLS#:
- 1600393
ADDITIONAL INFORMATION
$2,450,000
1 North Street Portland, ME 04101
- Type:
- Other
- Sq.Ft.:
- 4,136
- Status:
- Active
- Beds:
- n/a
- Lot size:
- 0.07 Acres
- Year built:
- 1904
- Baths:
- MLS#:
- 1600358
- Subdivision:
- Munjoy Hill
ADDITIONAL INFORMATION
Outstanding is an understatement when describing this remarkable mixed use multi-unit offering. Located at the center of Portland's vibrant, eclectic and uber desirable Munjoy Hill/ East End, locations don't get better than this. Walk Score calls this a 'walker's paradise' with everything you want and need within blocks. Located in a B1 zone, the property is home to a mix of residential and commercial uses. The corner commercial unit is home to Belleville (BLVL), an acclaimed and thriving bakery and coffee shop. The 5 remaining units are condo-ready-quality and fully updated 1 bedroom, 1 bath residential apartments. Each unit is bathed in natural light and each looks out onto local landmarks (neighboring homes and the Portland Observatory), the city skyline and even toward the setting sun over Back Cove. Units enjoy separate utilities, super-efficient heat and hot water and each rent is at-market. Over the past decade the current owners have gone unit by unit to update everything from the foundation to the roof to create something outstanding. Just outside the door you are instantly in the heart of the East End and a short walk to inner Washington Ave, the Old Port, in-town, Portland Foreside, East End beach, Eastern Promenade and more. With NOI of $140K and a 5.6 CAP Rate this is not only a worry-free addition to the portfolio, it is highly profitable. Shown by appointment Monday through Friday between 10AM and 5PM with 24+ hours notice.


Portland Real Estate
The median home value in Portland, ME is $562,500. This is higher than the county median home value of $470,000. The national median home value is $338,100. The average price of homes sold in Portland, ME is $562,500. Approximately 41.95% of Portland homes are owned, compared to 47.79% rented, while 10.27% are vacant. Portland real estate listings include condos, townhomes, and single family homes for sale. Commercial properties are also available. If you see a property you’re interested in, contact a Portland real estate agent to arrange a tour today!
Portland, Maine has a population of 68,063. Portland is less family-centric than the surrounding county with 28.1% of the households containing married families with children. The county average for households married with children is 30.7%.
The median household income in Portland, Maine is $66,109. The median household income for the surrounding county is $80,679 compared to the national median of $69,021. The median age of people living in Portland is 36.9 years.
Portland Weather
The average high temperature in July is 78.8 degrees, with an average low temperature in January of 10.8 degrees. The average rainfall is approximately 48.9 inches per year, with 61 inches of snow per year.
