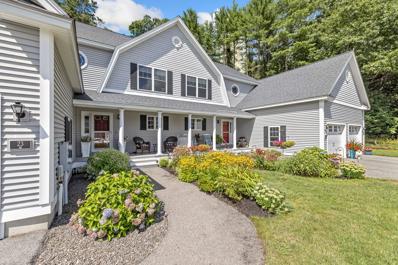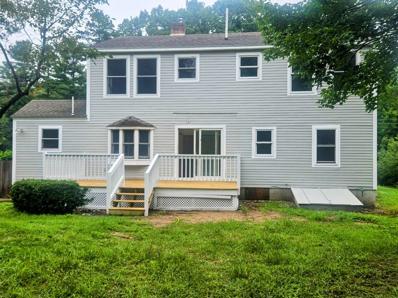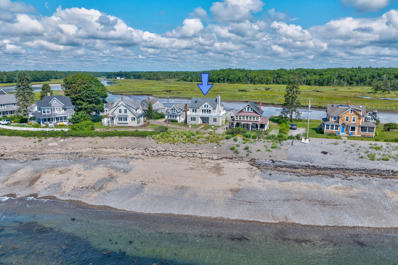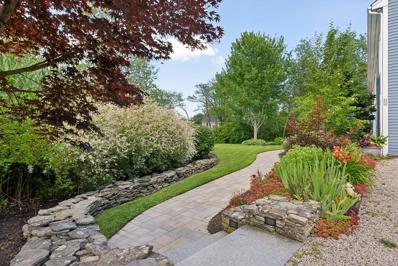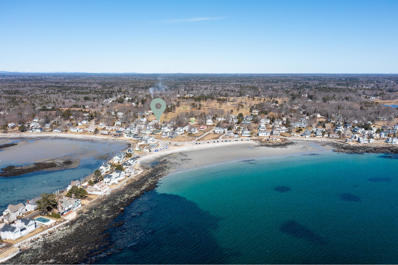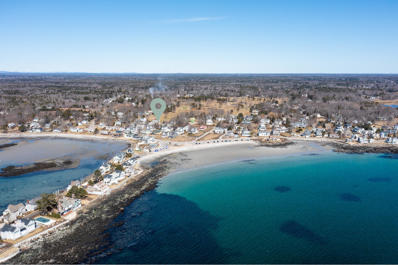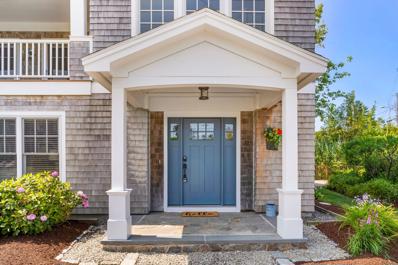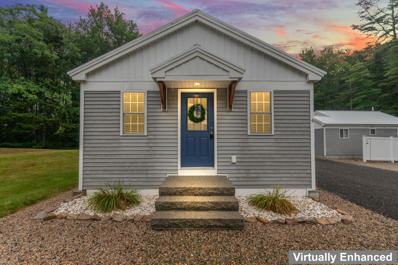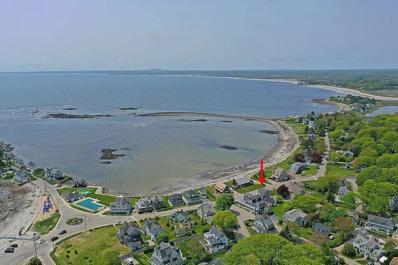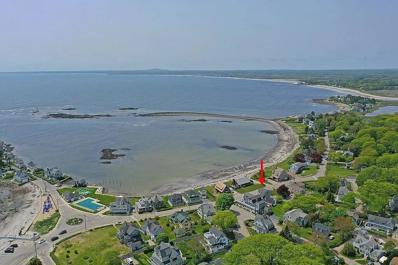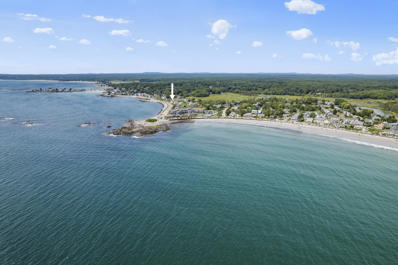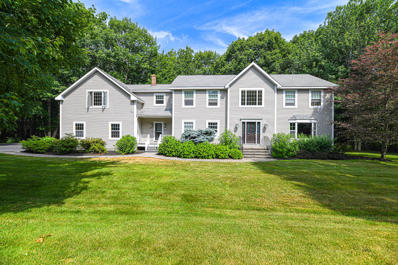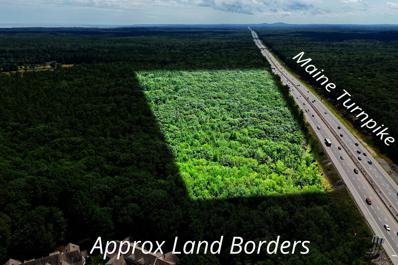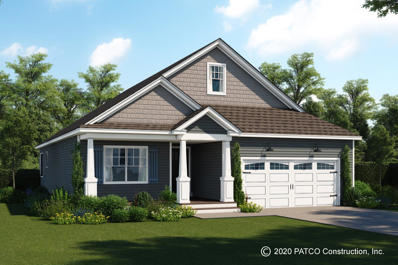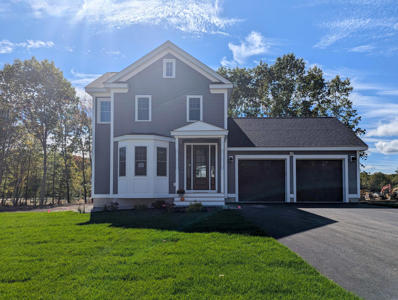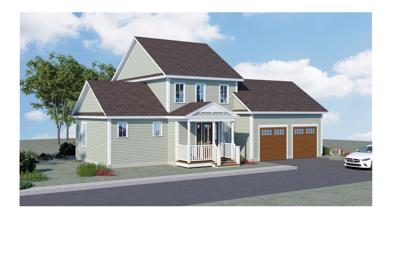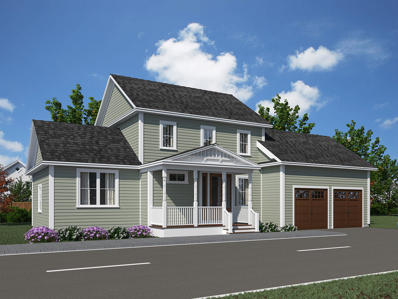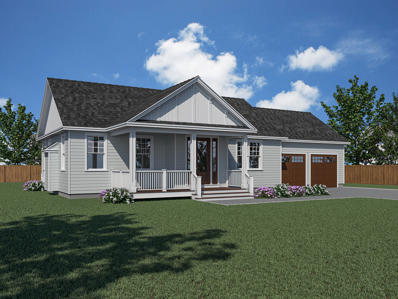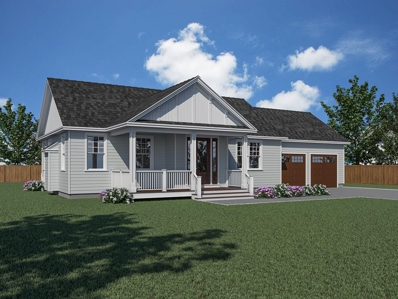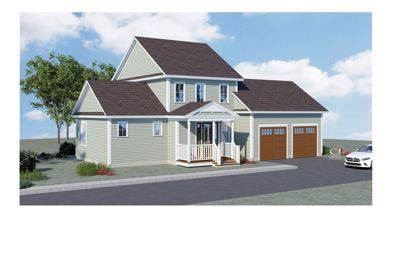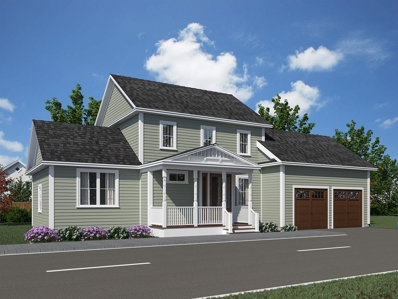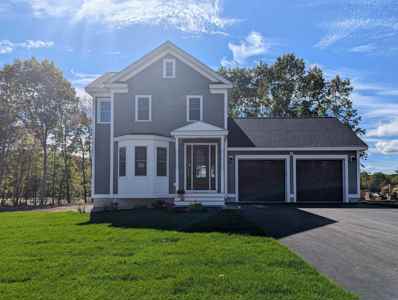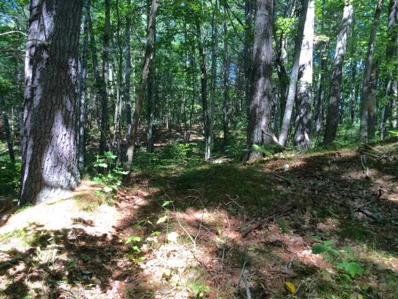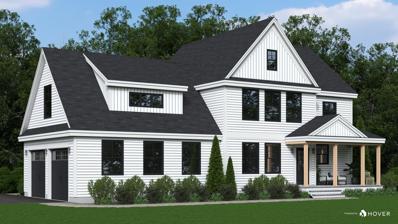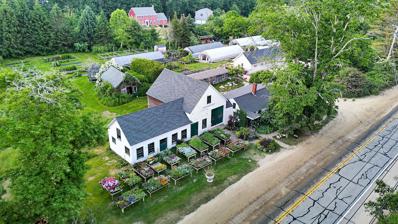Kennebunk ME Homes for Rent
- Type:
- Condo
- Sq.Ft.:
- 2,068
- Status:
- Active
- Beds:
- 2
- Lot size:
- 1 Acres
- Year built:
- 2015
- Baths:
- 3.00
- MLS#:
- 1600229
- Subdivision:
- Chamberlain Way Condo Association
ADDITIONAL INFORMATION
Discover your dream home nestled in the heart of Kennebunk—a vibrant community where charm meets convenience. This spacious, open-concept condominium is just a short stroll away from downtown, where you can enjoy a variety of local shops, gourmet restaurants, and cultural attractions. Imagine living in a place that brings together the warmth of a close-knit neighborhood and the excitement of town life, all within walking distance. Sellers are willing to give some buyer concessions. OPEN HOUSE. August 31st. 10:00 am - 12:00 pm.
$449,000
112 High Street Kennebunk, ME 04043
- Type:
- Single Family
- Sq.Ft.:
- 1,992
- Status:
- Active
- Beds:
- 4
- Lot size:
- 0.71 Acres
- Year built:
- 1947
- Baths:
- 3.00
- MLS#:
- 1599970
ADDITIONAL INFORMATION
Spacious 4 Bedroom 3 full bath Cape-style home w/ a full dormer situated on a .71-acre lot. The main level features a sun porch, a living room with a wood stove and built-ins, kitchen/dining room, full bathroom, and two bedrooms. A new back deck provides views of the expansive backyard. Upstairs, you'll find two bedrooms, each with its own full bathroom, along with an office/bonus room. The home also includes a new septic system and the conveniance of public water. Ideally located near town, highways, shopping, and more. Come and make this house your home!
$1,350,000
1 Atlantic Circle Kennebunk, ME 04043
- Type:
- Single Family
- Sq.Ft.:
- 2,193
- Status:
- Active
- Beds:
- 4
- Lot size:
- 0.1 Acres
- Year built:
- 1984
- Baths:
- 3.00
- MLS#:
- 1599885
- Subdivision:
- No
ADDITIONAL INFORMATION
Discover the potential of 1 Atlantic Circle, a distinctive property situated on the tranquil side of Kennebunk Beach. This prime location offers easy walking access to beautiful beaches and is just minutes away from Webhannet Golf Club, Edgcomb tennis Club, and the Kennebunk Beach Improvement Association( KBIA). Currently configured as a 4 bedroom home with reverse floorpan, the second floor boasts a kitchen, office and open concept living space enhanced by a wood burning fireplace. A third half story loft adds to the homes charm, providing a versatile area for creative use. The property is being sold ''as is'' presenting an incredible opportunity for the right buyer. Whether you envision a complete remodel, or new construction, this home offers a blank canvas to bring your vision to life. Seize the chance to create your dream coastal retreat in a highly sought after location with stunning ocean and river-marsh views!
$1,995,000
51 Bayberry Avenue Kennebunk, ME 04043
Open House:
Saturday, 11/9 11:00-1:00PM
- Type:
- Single Family
- Sq.Ft.:
- 2,978
- Status:
- Active
- Beds:
- 3
- Lot size:
- 0.93 Acres
- Year built:
- 1989
- Baths:
- 3.00
- MLS#:
- 1597373
- Subdivision:
- Bayberry Avenue Road Association
ADDITIONAL INFORMATION
LOCATION, PRIVACY, VIEWS! Welcome to your own private sanctuary, just a short 3-minute walk from Kennebunk Beach. This beautifully remodeled home at the end of a private road is a peaceful retreat away from cars and crowds. Nestled amidst mature gardens, the expansive front yard is filled with greenery and birdlife. Enjoy views of the marsh from the spacious front deck and upper balcony, where seasonal colors create a stunning backdrop. Inside, the open-concept living area is flooded with natural light, with large windows framing views of the marsh and gardens. The chef's kitchen features maple cabinets (2015), storage galore, stainless appliances, and coffee bar. With granite countertops, glass tile backsplash, pantry, and generous island, it's perfect for casual dining or entertaining. The dining area accommodates 12 comfortably, while the large sunroom offers a perfect spot for family gatherings. Unwind in the sitting area by the wood-burning fireplace or retreat to the primary bedroom, with oversized windows overlooking the marsh and gardens, cathedral ceilings, skylights, fireplace, walk-in closet, and ensuite bathroom with tiled walk-in shower. The second bedroom, ideal for guests, features a wood-burning fireplace, French doors leading to a private balcony, and skylights. The versatile third bedroom can be configured with twin beds or a king setup. If additional bedrooms are desired, an architect's drawing is available showing the 4th bedroom detail. The heated garage provides year-round space for ping pong, pool, exercise equipment, or rainy-day activities. Modern conveniences include a generator, security system, and air conditioning for year-round comfort. With the beach just moments away, enjoy endless water activities and scenic strolls, plus fantastic nearby restaurants, golf courses, tennis courts, and boutique shops. The seller is open to concessions for the buyer as part of the offer.
$1,450,000
8 Avenue Kennebunk, ME 04043
- Type:
- Multi-Family
- Sq.Ft.:
- 1,554
- Status:
- Active
- Beds:
- n/a
- Lot size:
- 0.11 Acres
- Year built:
- 1955
- Baths:
- 2.00
- MLS#:
- 1598842
ADDITIONAL INFORMATION
Are you in search of a rare investment opportunity in Kennebunk? Look no further than 8 Railroad, an exquisite cottage compound featuring TWO three-bedroom units just steps from the white sands of Kennebunk's Mother's Beach and a short trip to the charming downtown. Currently generating substantial annual cash flow as short-term rentals, these cottages offer the flexibility to be rented out or occupied separately. Both cottages are meticulously curated with fine furniture, lighting, cabinetry, counters, appliances, and artwork. The attention to detail is reminiscent of yacht design, with everything thoughtfully placed, creating a subtle, high-end nautical ambiance. The front cottage, 'Fairview,' opens into a lovely living space that connects to an eat-in kitchen with open shelving. A discreet hallway houses a full-size washer and dryer, leading to a barn door that opens to the bathroom. The side bedroom features a queen-size bed, the second bedroom is equipped with bunk beds, and the primary bedroom offers a king-size bed, all with premium mattresses and a soothing blue and white color scheme. Around the side, you'll find the entrance to 'Seabreeze,' which boasts a private yard and deck space. The entryway leads directly into a kitchen with an eat-in dining table. To the left, a gorgeous living room continues the nautical theme. The hallway reveals a room with a twin trundle bed, ideal for young guests, and a stackable washer and dryer. The spacious bathroom includes a glass door shower, offering more space than typical cottages. The second bedroom has a queen-size bed, while the primary bedroom features a king-size bed and space for a reading chair. The backyard is perfect for outdoor enjoyment, with a picnic table and an array of Adirondack chairs scattered across the property for soaking in the glorious summer days. This property is highly popular as a rental, boasting numerous returning guests and glowing online reviews. Financials available upon request.
$1,450,000
8 Railroad Avenue Kennebunk, ME 04043
- Type:
- Single Family
- Sq.Ft.:
- 1,554
- Status:
- Active
- Beds:
- 6
- Lot size:
- 0.11 Acres
- Year built:
- 1955
- Baths:
- 2.00
- MLS#:
- 1598799
ADDITIONAL INFORMATION
Are you in search of a versatile family compound that doubles as an investment property? Discover these exceptional attached cottages featuring TWO three-bedroom units, just steps from the pristine white sands of Kennebunk's Mother's Beach. Currently generating substantial annual cash flow as short-term rentals, these cottages offer the flexibility to be rented out or occupied separately. Both cottages are thoughtfully and elegantly designed, showcasing fine furniture, lighting, cabinetry, counters, appliances, and artwork. The meticulous attention to detail evokes yacht design, with every item perfectly placed, creating a subtle, high-end nautical ambiance. The front cottage, 'Fairview,' opens into a charming living space that connects to an eat-in kitchen with open shelving. A discreet hallway houses a full-size washer and dryer, leading to a barn door that opens to the bathroom. The side bedroom features a queen-size bed, the second bedroom is equipped with bunk beds, and the primary bedroom offers a king-size bed, all with premium mattresses and a soothing blue and white color scheme. Around the side, you'll find the entrance to 'Seabreeze,' which boasts a private yard and deck space. The entryway leads directly into a kitchen with an eat-in dining table. To the left, a gorgeous living room continues the nautical theme. The hallway reveals a room with a twin trundle bed, ideal for young guests, and a stackable washer and dryer. The spacious bathroom includes a glass door shower, offering more space than typical cottages. The second bedroom has a queen-size bed, while the primary bedroom features a king-size bed and space for a reading chair. The backyard is perfect for outdoor enjoyment, with a picnic table and an array of Adirondack chairs scattered across the property for soaking in the glorious summer days. This property is highly popular as a rental, boasting numerous returning guests and glowing online reviews. Financials available upon request.
$2,690,000
32 Bayberry Avenue Kennebunk, ME 04043
- Type:
- Single Family
- Sq.Ft.:
- 3,792
- Status:
- Active
- Beds:
- 5
- Lot size:
- 0.24 Acres
- Year built:
- 2004
- Baths:
- 4.00
- MLS#:
- 1598532
ADDITIONAL INFORMATION
Tucked on a tranquil street just a short stroll from Gooch's Beach, this home epitomizes coastal elegance. The property boasts a reverse floor plan across three levels of exquisite living space. A stunning entryway greets you with its beautiful woodwork and intricate pebbled floor, setting the tone for the rest of the home. The first floor offers three cozy bedrooms, a convenient one-and-a-half baths, and a welcoming TV room, perfect for family gatherings. Ascend to the open-concept second level, where a chef's kitchen with ample cabinet space awaits, seamlessly flowing into a living area adorned with a two-sided gas fireplace, a dining area, and a bedroom with bath. This level also features a covered deck, ideal for enjoying the fresh sea breeze and a small grilling deck off the kitchen for cooking ease. The primary suite occupies the third floor, offering a serene sitting room, an oversized spa like bathroom, and a large balcony with breathtaking ocean views. Additional amenities include a one-car garage, an outdoor shower, and meticulously manicured grounds. Being sold fully furnished; this beach home is a perfect blend of luxury and comfort.
$320,000
4 Porpoise Lane Kennebunk, ME 04043
- Type:
- Condo
- Sq.Ft.:
- 360
- Status:
- Active
- Beds:
- 1
- Year built:
- 2018
- Baths:
- 1.00
- MLS#:
- 1598435
ADDITIONAL INFORMATION
Enjoy year-round living in this charming standalone condo, or take advantage of the fantastic investment opportunity with short or long-term rentals allowed, in a prime location just minutes from Kennebunk's renowned dining, shopping and beaches. Requiring minimal maintenance and featuring a metal roof and electric heating system with low utility costs, this home boasts plentiful natural light throughout, granite countertops in the kitchen, and low HOA fees. Don't miss this unique opportunity to own part of Maine's coastal charm!
$1,475,000
285 Beach Avenue Kennebunk, ME 04043
- Type:
- Single Family
- Sq.Ft.:
- 2,131
- Status:
- Active
- Beds:
- 5
- Lot size:
- 0.19 Acres
- Year built:
- 1900
- Baths:
- 4.00
- MLS#:
- 1598294
ADDITIONAL INFORMATION
Rare opportunity to own this sun-filled three-story home in a highly desirable area of coastal Kennebunk. This building's history includes use as the Kennebunk Beach area Post Office. Having been a 2-unit property for over 40 years (2 separate condos), opportunities await to create a single family home, or generate income from one or both units. The home sits on a generously sized lot with ample parking space for both units as well as open lawn space for family activities and gatherings. The first floor unit with it's wrap around porch offers an open floor plan for easy entertaining plus 3 bedrooms and 2 full baths. The second unit which had the entire upper level replaced in 2008 is currently set up as 1 bedroom with 2 full baths but could be converted to 2 bedrooms. Aside from beautiful coastal vistas all the way to the Nubble Lighthouse visible from it's windows and decks, this home's number one asset is its location including walking distance to Mother's Beach and KBIA as well as it's close proximity to golf, tennis and the many restaurants, shops and galleries in town. This has been a cheerful home with a tradition of many happy family memories and gatherings over the years. Come see it for yourself, and perhaps you can create more memories for yours!
$1,475,000
285 Avenue Kennebunk, ME 04043
- Type:
- Multi-Family
- Sq.Ft.:
- 2,131
- Status:
- Active
- Beds:
- n/a
- Lot size:
- 0.19 Acres
- Year built:
- 1900
- Baths:
- 4.00
- MLS#:
- 1598295
ADDITIONAL INFORMATION
Rare opportunity to own this sun-filled three-story home in a highly desirable area of coastal Kennebunk. This building's history includes use as the Kennebunk Beach area Post Office. Having been a 2-unit property for over 40 years (2 separate condos), opportunities await to create a single family home, or generate income from one or both units. The home sits on a generously sized lot with ample parking space for both units as well as open lawn space for family activities and gatherings. The first floor unit with it's wrap around porch offers an open floor plan for easy entertaining plus 3 bedrooms and 2 full baths. The second unit which had the entire upper level replaced in 2008 is currently set up as 1 bedroom with 2 full baths but could be converted to 2 bedrooms. Aside from beautiful coastal vistas all the way to the Nubble Lighthouse visible from it's windows and decks, this home's number one asset is its location including walking distance to Mother's Beach and KBIA as well as it's close proximity to golf, tennis and the many restaurants, shops and galleries in town. This has been a cheerful home with a tradition of many happy family memories and gatherings over the years. Come see it for yourself, and perhaps you can create more memories for yours!
$1,150,000
175 Beach Avenue Kennebunk, ME 04043
- Type:
- Condo
- Sq.Ft.:
- 1,048
- Status:
- Active
- Beds:
- 2
- Lot size:
- 0.24 Acres
- Year built:
- 1950
- Baths:
- 2.00
- MLS#:
- 1598224
ADDITIONAL INFORMATION
Beautifully renovated two bedroom oceanfront condo at Kennebunk Beach. Breathtaking views from the moment you walk in. Spacious kitchen with white shaker cabinets, subway tile backsplash, leathered granite countertops and new stainless steel appliances that is open to the living room. Vinyl plank flooring runs continuous throughout the first floor. A half bath with new washer/dryer tower complete the first floor. The same vinyl plank flooring is used on the second floor where you will find two bedrooms and a full bathroom with a bathtub and tile surround. Wake up to the sound of the waves and amazing ocean views from the spacious primary bedroom. The second bedroom also features an ocean view so no one will feel left out. There is a dedicated storage shed to keep beach toys and bikes. The turnkey condo is being sold fully furnished. Use it as a primary residence, vacation home or rental property. The condo has been used as a vacation rental and has a strong history of rental income. In addition to incredible views, you will be steps away from the sand at Gooch's Beach and Mother's Beach. Tennis, golf and KBIA are all within walking distance. This is unique property that must be seen in person to appreciate.
$825,000
32 Remington Way Kennebunk, ME 04043
- Type:
- Single Family
- Sq.Ft.:
- 4,159
- Status:
- Active
- Beds:
- 4
- Lot size:
- 0.69 Acres
- Year built:
- 2002
- Baths:
- 3.00
- MLS#:
- 1597941
ADDITIONAL INFORMATION
This well-maintained colonial style home is nestled on a serene cul-de-sac in Kennebunk, Maine. Boasting over 4,159 square feet of living space, the property is designed to flow seamlessly throughout the first floor. After entering through the 2-storyopen foyer, you will find the newly remodeled kitchen including stainless steel appliances, ample cabinets featuring many custom-built ins, granite countertops, a spacious pantry and beautiful 18' quarry tile. The kitchen includes a large eat in area leading to the family room with gas fireplace. In addition, the kitchen features a slider to the brand new Trex deck, overlooking the private back yard with built in firepit and perennial garden. The first floor also includes a formal dining room and living room with pocket doors and a bay window. Upstairs you will find a generous primary suite including 2 walk in closets. The private bath includes a double vanity, jacuzzi tub and separate shower. Three additional spacious bedrooms and another full bath including laundry area complete this part of the second floor. Finished space over the garage offers an additional 3 rooms; oversized family room with skylight and 2 large windows, guest bedroom and dedicated office with skylight. The oversized attached 3 car garage provides ample storage space for 'the toys' and other belongings. The yard features a fenced in area and irrigation system. Overall, Remington Way offers a meticulously maintained home with high end features and easy access to the attractions of Southern Maine. It presents a wonderful opportunity for those seeking a luxurious and comfortable living experience. The thoughtfulness and versatility of the home's design make it an appealing option for buyers seeking convenience and flexibility.
- Type:
- Land
- Sq.Ft.:
- n/a
- Status:
- Active
- Beds:
- n/a
- Lot size:
- 16.44 Acres
- Baths:
- MLS#:
- 1597691
ADDITIONAL INFORMATION
MOTIVATED SELLER, 16.44 Acres of rolling and sloping land, abutting the Maine turnpike. ROW thru Coventry Woods. Property has a party 2 wetland buffer. Buyers to investigate all available options/zoning requirements this unique property offers, directly with Town
- Type:
- Single Family
- Sq.Ft.:
- 1,664
- Status:
- Active
- Beds:
- 2
- Lot size:
- 0.78 Acres
- Year built:
- 2024
- Baths:
- 2.00
- MLS#:
- 1596670
ADDITIONAL INFORMATION
Introducing a new construction package offered by Patco Construction, Inc. Choose the Bradbury Craftsman or from one of their many other well designed homes. The builder makes it easy by offering the buyer their finish selections directly out of their showroom. The Bradbury Craftsman features a large and open common area with an optional gas fireplace. The kitchen offers granite countertops, an island, and a walk-in pantry. Home is equipped with underground power and an air exchanger. The deck is a 12' x 14' composite deck. This lot lends itself to a daylight basement along the backside of the home.
Open House:
Saturday, 11/9 11:00-2:00PM
- Type:
- Single Family
- Sq.Ft.:
- 1,691
- Status:
- Active
- Beds:
- 3
- Lot size:
- 0.39 Acres
- Year built:
- 2024
- Baths:
- 3.00
- MLS#:
- 1596206
- Subdivision:
- Wildwood at Terrace Green
ADDITIONAL INFORMATION
Chinburg Builders is excited to introduce our newest residential community in Kennebunk, ME. Welcome to Wildwood at Terrace Green! This amazing setting is directly on the Mousam River with kayak access, a nature lookout, 4 resident parks, a resident pavilion, proximity to several of southern Maine's beautiful sandy beaches, and a short drive to I-95. Truly the intersection of nature and convenience! The floorplans here were specially curated for this project. We worked with a coveted Portsmouth Architect to offer a different look and feel in these gorgeous homes. Loving grace prevails in this gem 1691 square foot New Englander, modeled on a historic Portsmouth home. This home is currently under construction and ready for Occupancy in October! With soaring 9' ceilings on the first floor, 3 bedrooms, a large family room with fireplace, den, modern kitchen and 8' doors that accentuate the spacious feel, this home hits all the boxes! The second floor offers two bedrooms bathed in natural light, a full bath, and a primary bedroom with ensuite bath featuring a custom tiled shower and dueling closets. Our talented Design Team has curated gorgeous finishes for this home in a black and white theme affording a stylish and sophisticated nod to this home styles' historic era. Be one of the first in this brand-new community, built by a multi-year EPA Sustained Excellence award winner just in time for the holiday season! Come see 'The Chinburg Difference', we love what we do!
Open House:
Saturday, 11/9 11:00-2:00PM
- Type:
- Single Family
- Sq.Ft.:
- 1,555
- Status:
- Active
- Beds:
- 3
- Lot size:
- 0.35 Acres
- Year built:
- 2024
- Baths:
- 3.00
- MLS#:
- 1596208
- Subdivision:
- Wildwood at Terrace Green
ADDITIONAL INFORMATION
We know that you are eager to move into this brand new Chinburg Builder's community, so we have already started The Petite Cottage - the foundation is in and ready for you to choose your selections to transform this into your dream home! With 3 bedrooms, 2.5 baths, and 1,555+/- SF to personalize, this home offers endless possibilities for customization. Imagine cozy evenings by the fireplace and welcoming guests through an impressive formal front entry. The open concept layout on the first-floor features 9- foot ceilings, ideal for entertaining! The first floor offers an open concept living space, spacious primary suite, and direct access to the 2-car garage. Upstairs experience a dramatic overlook that floods both levels with natural light, two additional bedrooms and a full bathroom. This home offers a blend of functionality and charm. This community also provides premium amenities exclusively for homeowners and their guests including kayak access to the Mousam River , a nature lookout, 4 resident parks, a pavilion, proximity to beaches, and a short drive to I-95. Embark on a home journey with us, where our award-winning build team will guide you through the process with ease. Looking to upgrade beyond our elevated standard specifications, we have a gorgeous Design Center that you are sure to enjoy! Be one of the first in this brand-new community built by a multi-year EPA Sustained Excellence award winner and come see 'The Chinburg Difference', we love what we do!
Open House:
Saturday, 11/9 11:00-2:00PM
- Type:
- Single Family
- Sq.Ft.:
- 1,826
- Status:
- Active
- Beds:
- 3
- Lot size:
- 0.35 Acres
- Year built:
- 2024
- Baths:
- 3.00
- MLS#:
- 1596204
- Subdivision:
- Wildwood at Terrace Green
ADDITIONAL INFORMATION
Your new address could be Wildwood at Terrace Green! This gorgeous setting is the home to Chinburg Builder's newest Kennebunk community. Now under construction, this Energy Star Certified home provides the perfect blend of comfort and style, featuring 3 bedrooms and 2.5 baths and 1826 square feet of thoughtfully designed living space. The house plans here are brand new, especially curated for this community by a coveted Portsmouth Architect! You will enjoy plenty of functional and versatile space in the dedicated mud room and foyer. The first-floor laundry off the kitchen makes the chore as easy as pie while you are baking one (or two!) at the expanded kitchen island while you are in the hub of the first floor's sweeping open concept layout. Soaring 9-foot ceilings, a fireplace and direct access to the back deck will give you all the room you crave for entertaining. If it is privacy or solace you crave, retreat to your primary suite off the kitchen, making this plan ideal for one-level living if desired. The second floor has two bedrooms, a full bath, home office and an unfinished bonus room above the garage ready for you to customize based on your needs and lifestyle. Our talented Design Team has curated gorgeous finishes for this home so that we can bring YOU home sooner! Start the year off in this amazing setting directly on the Mousam River with kayak access, a nature lookout, 4 resident parks, a resident pavilion, proximity to several of southern Maine's beautiful sandy beaches, and a short drive to I-95. Truly the intersection of nature and convenience! Be one of the first in this brand-new community built by a multi-year EPA Sustained Excellence award winner We invite you to come see 'The Chinburg Difference', we love what we do!
Open House:
Saturday, 11/9 11:00-2:00PM
- Type:
- Single Family
- Sq.Ft.:
- 1,739
- Status:
- Active
- Beds:
- 3
- Lot size:
- 0.34 Acres
- Year built:
- 2024
- Baths:
- 3.00
- MLS#:
- 1596200
- Subdivision:
- Wildwood at Terrace Green
ADDITIONAL INFORMATION
Welcome to Wildwood at Terrace Green! Chinburg Builders, a multi-year EPA Sustained Excellence award winner, is excited to introduce our newest residential community in Kennebunk, ME. This amazing setting is directly on the Mousam River with kayak access, a nature lookout, 4 resident parks, a resident pavilion, proximity to several of southern Maine's beautiful sandy beaches, and a short drive to I-95. Truly the intersection of nature and convenience! The floorplans here were specially curated for this project. We worked with a coveted Portsmouth Architect to offer a different look and feel in these gorgeous homes. Let's start with the stunning curb appeal! Inside this thoughtfully designed 1739 square foot home, you will find a gracious foyer, with dueling closets, leading to the open concept kitchen and dining room. The wow factor truly is the stunning, sun-drenched great room that opens onto the private deck. Retreat to the private primary suite located at the rear of the home, offering privacy and tranquility away from the main areas of the living space.We have options to enhance the room also. Additional highlights include tall 9-foot ceilings throughout the first floor, 8' doors and a private 3rd bedroom ideal for an office or guest room. This home is currently underway, and our talented Design Team has curated gorgeous finishes so that we can get you home faster! You are sure to love the stylish appeal! Be one of the first in this brand-new community built by a multi-year EPA Sustained Excellence award winner. We invite you to come see 'The Chinburg Difference', we love what we do!
Open House:
Saturday, 11/9 11:00-2:00PM
- Type:
- Single Family
- Sq.Ft.:
- 1,739
- Status:
- Active
- Beds:
- 3
- Lot size:
- 0.39 Acres
- Year built:
- 2024
- Baths:
- 3.00
- MLS#:
- 5004168
- Subdivision:
- Wildwood At Terrace Green
ADDITIONAL INFORMATION
Welcome to Wildwood at Terrace Green! Chinburg Builders, a multi-year EPA Sustained Excellence award winner, is excited to introduce our newest residential community in Kennebunk, ME. This amazing setting is directly on the Mousam River with kayak access, a nature lookout, 4 resident parks, a resident pavilion, proximity to several of southern Maine's beautiful sandy beaches, and a short drive to I-95. Truly the intersection of nature and convenience! The floorplans here were specially curated for this project. We worked with a coveted Portsmouth Architect to offer a different look and feel in these gorgeous homes. Letâ??s start with the stunning curb appeal! Inside this thoughtfully designed 1739 square foot home, you will find a gracious foyer, with dueling closets, leading to the open concept kitchen and dining room. The wow factor truly is the stunning, sun-drenched great room that opens onto the private deck. Retreat to the private primary suite located at the rear of the home, offering privacy and tranquility away from the main areas of the living space. We have options to enhance the room also. Additional highlights include tall 9-foot ceilings throughout the first floor, 8â?? doors and a private 3rd bedroom ideal for an office or guest room. This home is currently underway, and our talented Design Team has curated gorgeous finishes so that we can get you home faster! You are sure to love the stylish appeal!
Open House:
Saturday, 11/9 11:00-2:00PM
- Type:
- Single Family
- Sq.Ft.:
- 1,555
- Status:
- Active
- Beds:
- 3
- Lot size:
- 0.35 Acres
- Year built:
- 2024
- Baths:
- 3.00
- MLS#:
- 5004166
- Subdivision:
- Wildwood At Terrace Green
ADDITIONAL INFORMATION
We know that you are eager to move into this brand new Chinburg Builderâ??s community, so we have already started The Petite Cottage â?? the foundation is in and ready for you to choose your selections to transform this into your dream home! With 3 bedrooms, 2.5 baths, and 1,555+/- SF to personalize, this home offers endless possibilities for customization. Imagine cozy evenings by the fireplace and welcoming guests through an impressive formal front entry. The open concept layout on the first-floor features 9- foot ceilings, ideal for entertaining! The first floor offers an open concept living space, spacious primary suite, and direct access to the 2-car garage. Upstairs experience a dramatic overlook that floods both levels with natural light, two additional bedrooms and a full bathroom. This home offers a blend of functionality and charm. This community also provides premium amenities exclusively for homeowners and their guests including kayak access to the Mousam River , a nature lookout, 4 resident parks, a pavilion, proximity to beaches, and a short drive to I-95. Embark on a home journey with us, where our award-winning build team will guide you through the process with ease. Looking to upgrade beyond our elevated standard specifications, we have a gorgeous Design Center that you are sure to enjoy! Be one of the first in this brand-new community built by a multi-year EPA Sustained Excellence award winner and come see â??The Chinburg Differenceâ??, we love what we do!
Open House:
Saturday, 11/9 11:00-2:00PM
- Type:
- Single Family
- Sq.Ft.:
- 1,826
- Status:
- Active
- Beds:
- 3
- Lot size:
- 0.34 Acres
- Year built:
- 2024
- Baths:
- 3.00
- MLS#:
- 5004164
- Subdivision:
- Wildwood At Terrace Green
ADDITIONAL INFORMATION
Your new address could be Wildwood at Terrace Green! This gorgeous setting is the home to Chinburg Builderâ??s newest Kennebunk community. Now under construction, this Energy Star Certified home provides the perfect blend of comfort and style, featuring 3 bedrooms and 2.5 baths and 1826 square feet of thoughtfully designed living space. The house plans here are brand new, especially curated for this community by a coveted Portsmouth Architect! You will enjoy plenty of functional and versatile space in the dedicated mud room and foyer. The first-floor laundry off the kitchen makes the chore as easy as pie while you are baking one (or two!) at the expanded kitchen island while you are in the hub of the first floorâ??s sweeping open concept layout. Soaring 9-foot ceilings, a fireplace and direct access to the back deck will give you all the room you crave for entertaining. If it is privacy or solace you crave, retreat to your primary suite off the kitchen, making this plan ideal for one-level living if desired. The second floor has two bedrooms, a full bath, home office and an unfinished bonus room above the garage ready for you to customize based on your needs and lifestyle. Gorgeous finishes for this home so that we can bring YOU home sooner! Start the year off in this amazing setting directly on the Mousam River with kayak access, a nature lookout, 4 resident parks, a resident pavilion, proximity to several of southern Maine's beautiful sandy beaches.
Open House:
Saturday, 11/9 11:00-2:00PM
- Type:
- Single Family
- Sq.Ft.:
- 1,691
- Status:
- Active
- Beds:
- 3
- Lot size:
- 0.39 Acres
- Year built:
- 2024
- Baths:
- 3.00
- MLS#:
- 5004160
- Subdivision:
- Wildwood At Terrace Green
ADDITIONAL INFORMATION
Chinburg Builders is excited to introduce our newest residential community in Kennebunk, ME. Welcome to Wildwood at Terrace Green! This amazing setting is directly on the Mousam River with kayak access, a nature lookout, 4 resident parks, a resident pavilion, proximity to several of southern Maine's beautiful sandy beaches, and a short drive to I-95. Truly the intersection of nature and convenience! The floorplans here were specially curated for this project. We worked with a coveted Portsmouth Architect to offer a different look and feel in these gorgeous homes. Loving grace prevails in this gem 1691 square foot New Englander, modeled on a historic Portsmouth home. This home is currently under construction and ready for Occupancy in October! With soaring 9â?? ceilings on the first floor, 3 bedrooms, a large family room with fireplace, den, modern kitchen and 8â?? doors that accentuate the spacious feel, this home hits all the boxes! The second floor offers two bedrooms bathed in natural light, a full bath, and a primary bedroom with ensuite bath featuring a custom tiled shower and dueling closets. Our talented Design Team has curated gorgeous finishes for this home in a black and white theme affording a stylish and sophisticated nod to this home stylesâ?? historic era. Be one of the first in this brand-new community, built by a multi-year EPA Sustained Excellence award winner just in time for the holiday season! Come see â??The Chinburg Differenceâ??, we love what we do!
- Type:
- Land
- Sq.Ft.:
- n/a
- Status:
- Active
- Beds:
- n/a
- Lot size:
- 3.02 Acres
- Baths:
- MLS#:
- 1595988
ADDITIONAL INFORMATION
Beautiful lot accessed by a deeded right of way with a perfect spot for building your new home. Wooded and private with access to the Mousam River from a 4' pedestrian easement. Property was surveyed so you can clearly know just how it lays out.
$795,000
1 Sicilian Way Kennebunk, ME 04043
- Type:
- Single Family
- Sq.Ft.:
- 2,202
- Status:
- Active
- Beds:
- 4
- Lot size:
- 1.06 Acres
- Year built:
- 2024
- Baths:
- 3.00
- MLS#:
- 1595461
ADDITIONAL INFORMATION
Discover 1 Sicilian Way, where modern design meets tranquil privacy just moments from Kennebunk's amenities. This brand-new construction boasts 4 bedrooms, 2.5 bathrooms, and a versatile bonus room ideal for an office, library, or playroom. The open floor plan seamlessly connects each living area, anchored by a striking modern fireplace in the living room. A thoughtfully designed mudroom offers a stylish bench with open storage, while the kitchen dazzles with quartz countertops, a tile backsplash, and a spacious island perfect for entertaining. Outside, enjoy both front and back decks, complemented by vinyl siding and sleek black windows that enhance the home's contemporary appeal. Explore the endless possibilities for customization and finish options - inquire today and envision your life at 1 Sicilian Way.
$2,950,000
87 Western Avenue Kennebunk, ME 04043
- Type:
- Retail
- Sq.Ft.:
- 1,087
- Status:
- Active
- Beds:
- n/a
- Lot size:
- 2.8 Acres
- Year built:
- 1850
- Baths:
- MLS#:
- 1595013
ADDITIONAL INFORMATION
Discover the allure of this captivating property boasting a rich horticultural history and a touch of magic...this boutique nursery and garden shop is a gem! Originally an l800s family farm, Snug Harbor Farm is an immersive, ever-evolving property specializing in hard-to-find plant material suited for life in Maine and greater New England. It is an enchanting property and a thriving business situated on 2.8 acres with 5 greenhouses, garden shop, newly constructed office building, and many outbuildings. Snug Harbor Farm is a destination for both locals and tourists. Centrally located just 1.5 hours from Boston, 30 minutes from Portsmouth, NH and south of Portland, ME, a couple of miles to Kennebunk beaches and one mile to Dock Square, Kennebunkport. A wonderful opportunity to own a piece of Southern Coastal Maine's green paradise!



Copyright 2024 PrimeMLS, Inc. All rights reserved. This information is deemed reliable, but not guaranteed. The data relating to real estate displayed on this display comes in part from the IDX Program of PrimeMLS. The information being provided is for consumers’ personal, non-commercial use and may not be used for any purpose other than to identify prospective properties consumers may be interested in purchasing. Data last updated {{last updated}}.
Kennebunk Real Estate
The median home value in Kennebunk, ME is $608,000. This is higher than the county median home value of $425,900. The national median home value is $338,100. The average price of homes sold in Kennebunk, ME is $608,000. Approximately 56.19% of Kennebunk homes are owned, compared to 15.79% rented, while 28.02% are vacant. Kennebunk real estate listings include condos, townhomes, and single family homes for sale. Commercial properties are also available. If you see a property you’re interested in, contact a Kennebunk real estate agent to arrange a tour today!
Kennebunk, Maine has a population of 11,466. Kennebunk is less family-centric than the surrounding county with 25.85% of the households containing married families with children. The county average for households married with children is 27.9%.
The median household income in Kennebunk, Maine is $88,865. The median household income for the surrounding county is $73,856 compared to the national median of $69,021. The median age of people living in Kennebunk is 54.1 years.
Kennebunk Weather
The average high temperature in July is 78.9 degrees, with an average low temperature in January of 12.5 degrees. The average rainfall is approximately 51.1 inches per year, with 53 inches of snow per year.
