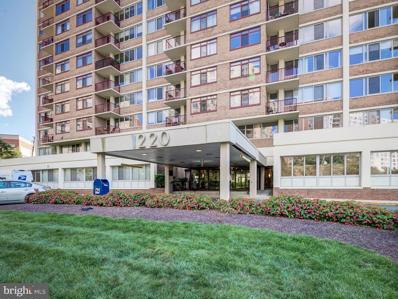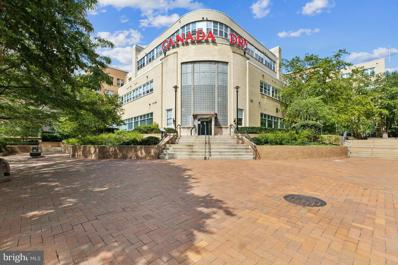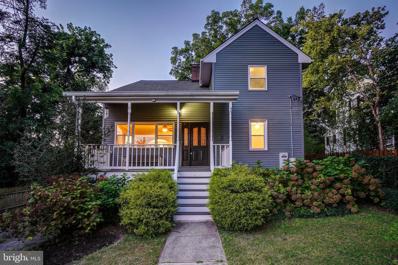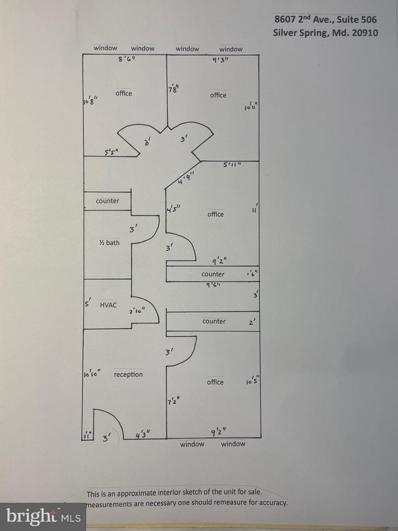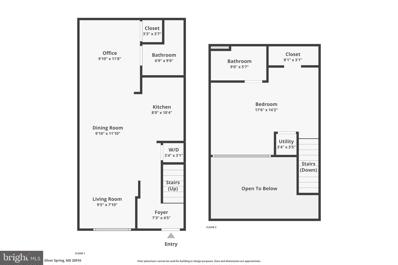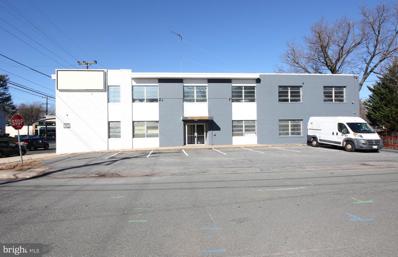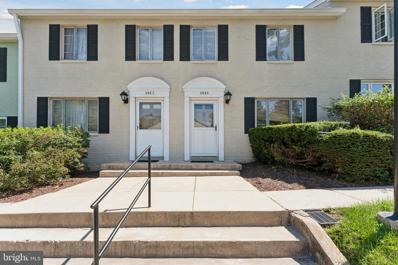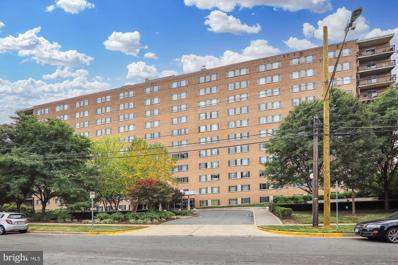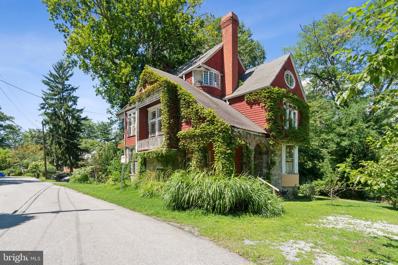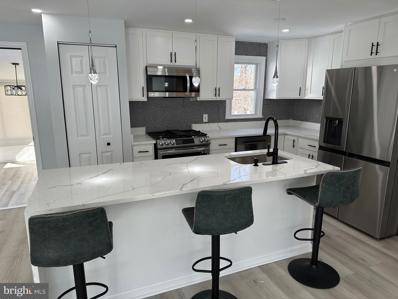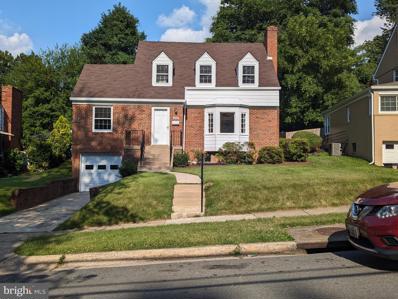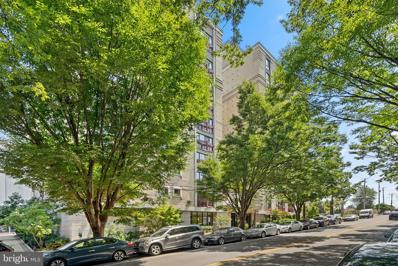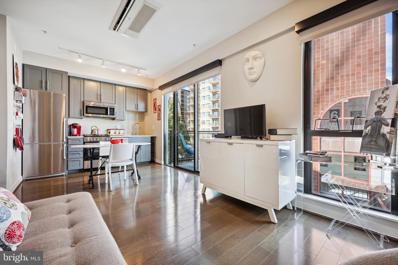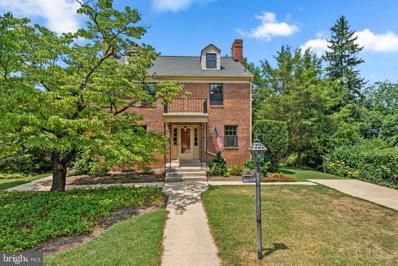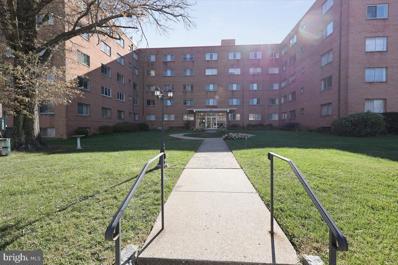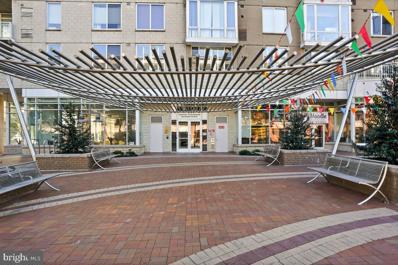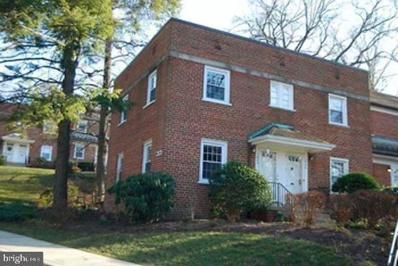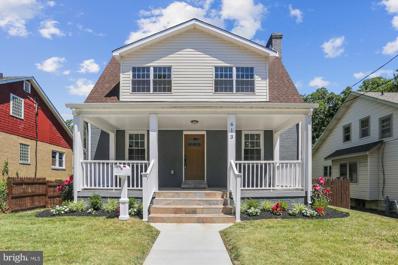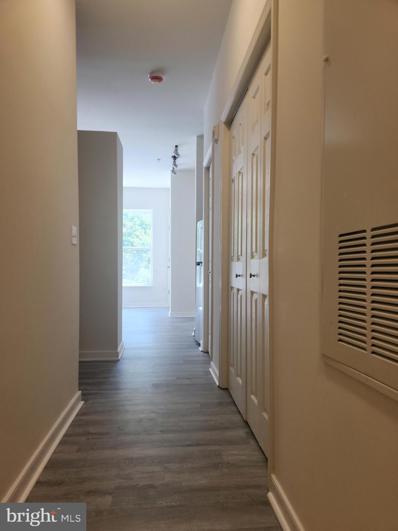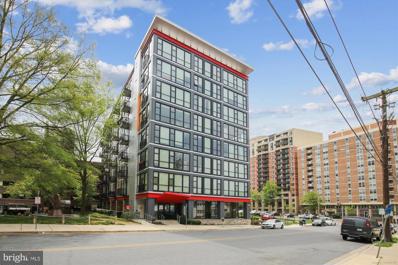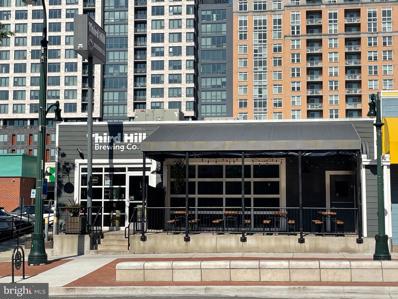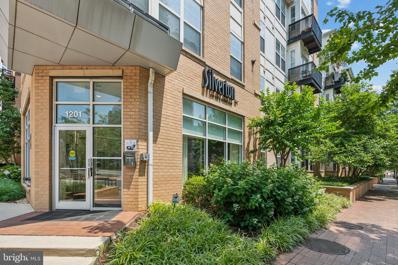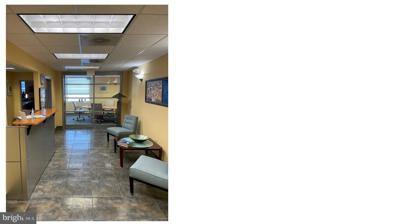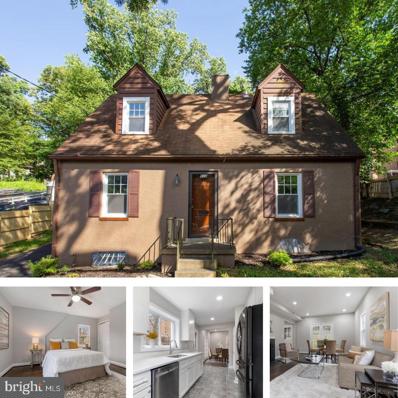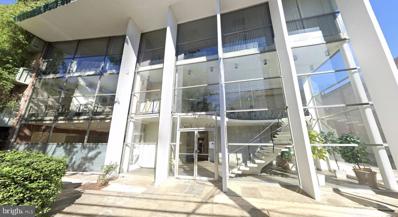Silver Spring MD Homes for Rent
- Type:
- Single Family
- Sq.Ft.:
- 860
- Status:
- Active
- Beds:
- 1
- Year built:
- 1968
- Baths:
- 1.00
- MLS#:
- MDMC2145754
- Subdivision:
- Mica Codm @ Silver Spring
ADDITIONAL INFORMATION
Great location! In the heart of downtown Silver Spring, The MICA condominium is a luxury community which is close to the Silver Spring Metro, lots of entertainment, theatres, various restaurants, lots of shopping, grocery stores, and Washington DC. This luxury, spacious condo has lots of natural light! It also has a beautiful view from the 9th floor balcony! Enjoy upgraded features like wood floors in the living room and dining area, upgraded gourmet kitchen with Stainless Steel Appliances, granite counters, plenty of space with 42â cabinets, top and bottom! Washer and dryer are in the unit. All Utilities, parking and building amenities like front desk concierge, full gym, swimming pool, movie room, entertainment room with billiards and board games are included in the monthly fee.
- Type:
- Single Family
- Sq.Ft.:
- 819
- Status:
- Active
- Beds:
- 1
- Year built:
- 2006
- Baths:
- 1.00
- MLS#:
- MDMC2145246
- Subdivision:
- Silverton Codm
ADDITIONAL INFORMATION
* HUGE PRICE IMPROVEMENT * Move in ready. Steps from metro & shopping. Welcome home to this amazing unit at the Silverton! Featuring open concept living at its best! 1 bedroom, 1 bathroom, hardwood floors in the living room and dining room, granite countertops, NEW stainless steel appliances and a private balcony. The entry foyer and kitchen feature new laminate flooring. The kitchen features a new stove, new microwave and new refrigerator, ample cabinet space and a pantry. The bedroom features new carpet and has a huge walk in closet with built in custom shelving. Washer/dryer in unit. the bathroom features new flooring! Updated lighting fixtures / ceiling fans. Fresh paint. Garage parking space included. Lots of natural sunlight. Building amenities features a community room, exercise room, dog run and outdoor pool. Awesome location just blocks to Acorn Park, metro (RED LINE) shopping and restaurants in downtown Silver Spring, Whole Foods, Starbucks Coffee, Copper Canyon, District taco, Mama Lucia and many more. Close to Sligo Creek Parkway. Easy commute into DC, NoVA or Baltimore. Walk Score 93, Transit Score 100, Bike Score 82.
$1,149,000
2215 Salisbury Road Silver Spring, MD 20910
- Type:
- Single Family
- Sq.Ft.:
- 2,169
- Status:
- Active
- Beds:
- 5
- Lot size:
- 0.2 Acres
- Year built:
- 1938
- Baths:
- 3.00
- MLS#:
- MDMC2139488
- Subdivision:
- Silver Spring
ADDITIONAL INFORMATION
Welcome to this charming, updated historic farmhouse residence nestled on a picturesque - and very friendly! - tree-lined cul just under a mile to the Forest Glen Metro Station. Built in 1938 and meticulously maintained and expanded over the years, this classic home exudes warmth and character, offering a perfect blend of original charm and modern updates. The freshly painted house features light-filled rooms, original architectural details, refinished hardwood floors, replacement windows, new carpeting, vaulted ceilings, skylights, and three finished levels of living space. Upon arrival, you'll be greeted by a welcoming covered front porch with a tongue-and-groove ceiling and views of the front garden. The striking wood front door features a sidelight, etched glass, and intricate wood details. The light-filled living room showcases crown molding, a large picture window overlooking the porch, and a fireplace with sconce lighting. Beyond the living room is a spacious dining room with an archway, a ceiling medallion, and a chandelier. The dining room opens to a flex space, perfect for a piano or desk area, which flows into the renovated kitchen, creating a functional and stylish culinary space. The renovated kitchen and breakfast room boast handsome cherry cabinetry, granite countertops, a tin tile backsplash, a stainless steel GE French door refrigerator (purchased in 2023), a pantry, a laundry closet, and a sun-drenched breakfast room with access to the back deck and yard. The main level is complete with an updated full bathroom and two bright bedrooms. Venture upstairs to discover three well-proportioned bedrooms with ceiling fans and two renovated bathrooms, including a pleasing primary bedroom suite with a stunning private bathroom. The primary suite offers new wall-to-wall carpeting, vaulted ceilings, two skylights, a huge walk-in closet, a ceiling fan, a private screened-in balcony, and a versatile sitting room / office / nursery. The primary bathroom features marble accents, a double vanity, a glass-enclosed shower with a shower bench, and an air-jetted soaking tub. One of the secondary bedrooms has a delightful, lofted play space, and the landing area has a skylight. The home has many enchanting nooks and crannies that will delight you at every turn. The finished lower level adds even more living space, with a bonus room/guest room and storage. Outside, the deep fenced yard has plenty of room to play, with a perfect deck for entertaining or relaxing. The wonderful established flower beds are adorned with blooming hydrangeas and orange daylilies. There is a detached garage with storage and a long driveway with ample parking and a whole-house generator. The home is ideally located near fine dining, shopping (Aldi, Sniderâs Grocery, and CVS), and the nightlife of downtown Silver Spring. It's just minutes from the Forest Glen Metro Station and the Capital Beltway. Nearby parks include Forest Glen Park, Montgomery Hills Park, Rock Creek Park, and Capital View Park. Youâll love living here!
- Type:
- Office
- Sq.Ft.:
- 773
- Status:
- Active
- Beds:
- n/a
- Year built:
- 1986
- Baths:
- MLS#:
- MDMC2144728
- Subdivision:
- None Available
ADDITIONAL INFORMATION
Very attractive unit with 9â ceilings! This unit is divided up into 4 offices, reception area, built in file/storage/counter area, kitchenette, 1/2 bath and more. The common hallways have laminate flooring, offices have carpet floors and bathroom is tiled. 24/7 access and control of HVAC. The unit has its own separate heat pump, air handler, water heater and electric meter. The space has a very attractive appearance and has an alarm. Delivered vacant at closing. This sale includes a deeded parking space in the complex, space P-9. Only $275,000 ($355 p.s.f. AND includes 1 deeded parking space) County assessed value is $283,700. 2024 real estate tax for condo unit and parking space is $3,482 and the monthly condo fee is +/- $435 per month.
- Type:
- Single Family
- Sq.Ft.:
- 1,041
- Status:
- Active
- Beds:
- 1
- Year built:
- 2006
- Baths:
- 2.00
- MLS#:
- MDMC2144426
- Subdivision:
- Silverton Codm
ADDITIONAL INFORMATION
Welcome to your new home! This stylish two-story condo offers the perfect blend of modern amenities and urban convenience. With a spacious open floor plan, this 1-bedroom, 2-bathroom residence is ideal for those seeking both comfort and functionality. The sleek kitchen boasts stainless steel appliances, perfect for whipping up your favorite meals. The living area flows seamlessly, providing a versatile space for entertaining or relaxing. Upstairs, the generous bedroom offers privacy and tranquility, while two full bathrooms ensure convenience and flexibility for guests or dual living situations. Enjoy the convenience of an in-unit stackable washer and dryer, making laundry day a breeze. Just minutes from Downtown Silver Spring, you'll have easy access to a variety of dining options, grocery stores, and the metro, which puts you just a short ride away from everything D.C. has to offer. The condo also comes with 2 parking spaces located in the parking garage attached to the building. Experience the best of city living with the comforts of a modern, thoughtfully designed home. Donât miss out on this rare opportunity!
$2,200,000
9301 Georgia Avenue Silver Spring, MD 20910
- Type:
- General Commercial
- Sq.Ft.:
- 7,714
- Status:
- Active
- Beds:
- n/a
- Lot size:
- 0.15 Acres
- Year built:
- 1961
- Baths:
- 4.00
- MLS#:
- MDMC2144382
- Subdivision:
- Woodside Park
ADDITIONAL INFORMATION
Solid brick corner street two level building with great visibility on Georgia Ave. Private parking for 9 vehicles. Building can be configured for 4 separate units if desired, with two units on lower level and two on upper level. The parking area includes a loading dock. Roof less than 6yrs old...
- Type:
- Single Family
- Sq.Ft.:
- 1,028
- Status:
- Active
- Beds:
- 2
- Year built:
- 1953
- Baths:
- 2.00
- MLS#:
- MDMC2144114
- Subdivision:
- Glen Briar
ADDITIONAL INFORMATION
OPEN HOUSE SATURDAY 10/19 12PM-2PM. Walking distance to metro!!! A great home for any homeowner looking for the perfect location to live or invest in! This rarely available two bedroom one and a half bath townhome condominium in the Glen Briar subdivision is steps from the Glenwood Recreation Club (pool), Henrietta Schwartz playground, and Forest Glen park. The main floor showcases timeless parquet hardwood floors with updated LVL flooring in the kitchen. The half bathroom is situated conveniently with the washer/dryer. The unit comes equipped with front and rear access points. With the option to convert from a two bedroom into a three bedroom unit, the upstairs features hardwood floors throughout, a full bathroom, and spacious sun drenched primary/secondary suites. Outside the front of the home you will find adequate off street parking to which you will have a permit to occupy two unassigned spaces. Do not miss the opportunity to make this one yours!
- Type:
- Single Family
- Sq.Ft.:
- 568
- Status:
- Active
- Beds:
- 1
- Year built:
- 1964
- Baths:
- 1.00
- MLS#:
- MDMC2144254
- Subdivision:
- Park Sutton Codm
ADDITIONAL INFORMATION
Discover the ultimate urban retreat in this charming one-bedroom, one-bathroom condo near downtown Silver Spring, and just steps from D.C. Enjoy the convenience of an in-unit washer/dryer combo and relax by the outdoor pool after a busy day. With a doorman for added security and ample parking, this condo offers a perfect blend of comfort and convenience in a prime location.
- Type:
- Single Family
- Sq.Ft.:
- 4,452
- Status:
- Active
- Beds:
- 6
- Lot size:
- 0.33 Acres
- Year built:
- 1890
- Baths:
- 3.00
- MLS#:
- MDMC2143172
- Subdivision:
- Forest Glen
ADDITIONAL INFORMATION
Overflowing with potential! This stately 1800s home exudes an air of grandeur and historic charm, offering a remarkable canvas for those with a vision for restoration. Spanning an impressive 6000 square feet, this residence boasts architectural elements reminiscent of a bygone era, capturing the essence of a time when craftsmanship and elegance reigned supreme. As you approach the property, you are greeted by a majestic facade adorned with intricate detailing and ornate trimmings, showcasing the craftsmanship of its era. The exterior, though weathered by time, still holds traces of its former glory, hinting at the grandeur that lies within. Upon entering, you are immediately struck by the vastness of the space and the potential it holds. The interior features soaring ceilings, a grand (and level!) stairway, and sprawling rooms that can once again host gatherings of your own esteemed guests. Though in need of extensive rehabilitation, the bones of the home remain strong, promising the opportunity to restore it to its former splendor. Throughout the home, remnants of its rich history are intertwined with the present, offering glimpses into its past. With connections to The National Park Seminary, a renowned educational institution of the late 19th and early 20th centuries, this property holds a special significance within the community and offers a unique opportunity to preserve a piece of local heritage. While the home may require a top-to-bottom renovation to bring it back to its full glory, the potential for transformation is boundless. With vision and dedication, this historic gem has the ability to once again stand as a beacon of elegance and refinement, paying homage to its storied past while embracing the promise of a vibrant future.
- Type:
- Single Family
- Sq.Ft.:
- 1,860
- Status:
- Active
- Beds:
- 4
- Lot size:
- 0.22 Acres
- Year built:
- 1981
- Baths:
- 2.00
- MLS#:
- MDMC2143894
- Subdivision:
- Takoma Park
ADDITIONAL INFORMATION
Welcome to this beautiful home, move in ready, recently renovated from top to the bottom. 4 bedrooms home on a lovely neighborhood. Very close to downtown Silver Spring and Takoma Park. Siting on over 9000 square feet, there is a potential to expand or potentially build a home like right down the street and right up the street that sold over $1,600.000.00. Check out the gorgeous new flooring from top to bottom and recessed lights all over the house. The Kitchen with brand new refrigerator. Five burners gas stove, dishwasher, stunning backsplash, quartz countertops, quartz island and open to the leaving room for entertaining. Close to Sligo creek Trail, shopping centers, silver Spring metro, Takoma metro, restaurants, schools, places of worships and other services. Make this your new home today.
- Type:
- Single Family
- Sq.Ft.:
- 1,320
- Status:
- Active
- Beds:
- 3
- Lot size:
- 0.14 Acres
- Year built:
- 1946
- Baths:
- 3.00
- MLS#:
- MDMC2143434
- Subdivision:
- Sligo Park Hills
ADDITIONAL INFORMATION
Ready to move in! Appraised on August 5, 2024 for $750,000. Freshly painted entire house inside and outside, including basement and garage floors; New Gas Furnace (2023); New Electric Central Air Conditioning (2023); New Gas Hot Water Heater (2023); New Windows in enclosed Sunroom (2023); New Roof (2020); Hardwood floors throughout first and second levels (except Tile Bathrooms and Carpet in Sunroom); Upgraded Corian kitchen countertop and wood cabinets; Huge walk-in Cedar Closet inside Bedroom #2; First floor Den; Fireplace in Living Room; Ceiling Fans throughout. Very close to future Purple Line, Sligo Creek Park, Downtown Silver Spring, and Silver Spring Metro Station. Original family seller! Seller will pay for 1 yr Home Warranty policy
- Type:
- Single Family
- Sq.Ft.:
- 1,094
- Status:
- Active
- Beds:
- 2
- Year built:
- 1965
- Baths:
- 2.00
- MLS#:
- MDMC2142190
- Subdivision:
- Silver Spring
ADDITIONAL INFORMATION
Walking distance to downtown Silver Spring- This spacious 1094 sq ft home nestles inside the sought-after Aurora Condos with views of the playground and its serene courtyard. The amenities are all here; Close parking, community and recreation room, a pool table, a large gym, and itâs walking distance to several eateries and convenience stores! The bldg is pet-friendly and has laundry in the unit for your convenience! Nearby places of note: WholeFoods, Silver Spring Metro, Starbucks, Safeway, the Filmore, and much much more!
- Type:
- Single Family
- Sq.Ft.:
- 569
- Status:
- Active
- Beds:
- 1
- Year built:
- 2016
- Baths:
- 1.00
- MLS#:
- MDMC2143024
- Subdivision:
- Downtown Silver Spring
ADDITIONAL INFORMATION
**Seller to provide 6 month parking credit to Buyer** Pristine 1 bedroom, 1 bath condo only one block to the Red Line Silver Spring Metro Station and upcoming Purple Line! Newly built in 2016, this highly amenitized building is a dream with in-unit, full size washer and dryer, sliding privacy door for the bedroom, quartz countertops, wood floors, upgraded, stainless appliances, and additional separate storage unit. This is the largest one bedroom tier in the building with a park view and smartly laid out for the space needed for today's living. Youâll love the fantastic morning light with its east facing direction, perfect for coffee on your private balcony. The extra value is in the building amenities, including a 7 day/week concierge, attractive lobby with fireplace, free wi-fi in the common areas, main level bike storage room, fitness room, separate and secure storage, sky lounge, and roof top deck with western views to downtown Bethesda and the Mormon Temple. In addition to the convenient Metro access, you have a new Mom's Organic Market opening this Fall around the corner, the new Montgomery County Aquatic and Recreation Center across the street with free fitness facilities, shopping, dining, Farmerâs markets, music venues, and more! Enjoy city living at its finest and what Fortune Magazine calls the âBEST PLACE TO LIVE FOR FAMILIESâ in the U.S..
$1,150,000
9214 Kingsbury Drive Silver Spring, MD 20910
- Type:
- Single Family
- Sq.Ft.:
- 2,975
- Status:
- Active
- Beds:
- 4
- Lot size:
- 0.28 Acres
- Year built:
- 1950
- Baths:
- 5.00
- MLS#:
- MDMC2140154
- Subdivision:
- Seven Oaks
ADDITIONAL INFORMATION
This beautiful, spacious, and stately, center hall colonial is a must-see! Built by a builder for his family, it has many original, custom details including gorgeous narrow plank hardwood flooring on three levels, original crown molding and two fireplaces. The gracious living room has a wood-burning fireplace, beautiful original dentil molding and narrow-plank flooring, built-ins and a big picture window overlooking the front yard. It opens onto a light-filled, enclosed wrap-around porch with Pella double-hung windows, a door to the front yard and a door to the dining room - great flow for entertaining. The large formal dining room opens onto a renovated kitchen with custom cabinetry, granite countertops, recessed lighting, dual wall ovens, a pull-out pantry and a door to a side terrace. An updated half bath completes the main level. Upstairs are four bedrooms (which are original to the house) - a primary with en-suite bathroom, two that share a Jack and Jill bathroom, and a fourth with access to a private terrace. Thereâs also a third full bath. The unfinished attic is full of potential with narrow plank flooring running throughout. The lower level has a family room with a wood-burning fireplace, a half bath, a classic bar with sink, laundry area that leads to the garage, loads of storage and an at-grade door to the yard. Beautifully landscaped with a private, level backyard, set in a fabulous location, this home is sure to delight. Hereâs What Youâll Love About This House Freshly painted throughout Updated kitchen Updated 1st floor powder room Gorgeous wrap-around porch Large rooms Pella double hung windows throughout, including porch Two driveways and a one-car garage So close to Zinnia Hereâs Whatâs Nearby 0.3 mi to Sligo Creek Trail 0.4 mi to Ellsworth Urban Park 0.7 mi to The Fillmore, AFI Silver Theatre 0.8 mi to Whole Foods Market, Downtown Silver Spring 1.0 mi to Silver Spring Metro 1.1 mi to Safeway
- Type:
- Single Family
- Sq.Ft.:
- 890
- Status:
- Active
- Beds:
- 1
- Year built:
- 1966
- Baths:
- 1.00
- MLS#:
- MDMC2141946
- Subdivision:
- The Carolyn
ADDITIONAL INFORMATION
Welcome home to this beautiful 1 bedroom 1 bath condo at The Carolyn! The largest one bedroom in the building, this unit features updated kitchen, laminate wood flooring, large windows, spacious bedroom with lots of closet space. The unit has been freshly painted and ready for it's new owner! Condo is conveniently located within a mile of Downtown Silver Spring, Silver Spring Metro & Takoma Park Metro, and minutes to DC. Ride-on bus stop in front of building. Reasonable condo fee includes ALL UTILITIES. 1 Assigned parking space.
- Type:
- Single Family
- Sq.Ft.:
- 645
- Status:
- Active
- Beds:
- 1
- Year built:
- 2006
- Baths:
- 1.00
- MLS#:
- MDMC2139516
- Subdivision:
- Crescent
ADDITIONAL INFORMATION
Imagine living in a stylish and quaint condo in the heart of Downtown Silver Spring! A beautiful view from your balcony! Updated kitchen and bathroom! Not to mention the new HVAC system that has a 10 year warranty. All located in an amazing building with a huge club room, inviting lobby, health promoting fitness center and exquisite curb appeal! All of this is just minutes from the Silver Spring Metro Station, the Silver Spring library, great grocery stores(including Whole Foods & Safeway), unique coffee shops, tasty restaurants, movie theaters, The Fillmore, plenty of nightlife options, and ice skating rink and shopping options! What more could you want?! Who do you know that would like to live like this? Reach outâ¦let's chat!
- Type:
- Townhouse
- Sq.Ft.:
- 750
- Status:
- Active
- Beds:
- 2
- Year built:
- 1950
- Baths:
- 1.00
- MLS#:
- MDMC2141494
- Subdivision:
- Chevy Chase Crest
ADDITIONAL INFORMATION
Lovingly updated and maintained 2 level, 2 Bedroom, 1 Bath end unit townhouse style condo has it all! Lots of natural light fill all the rooms with the additional end unit windows. Â Easy walk to Silver Spring Metro, NOAA and downtown Silver spring. Â Beautiful wooded natural setting, just a short walk or drive from downtown, Silver Spring, Maryland, lively restaurants and shopping, and easy accessMetro! Â 750 Sq. Ft. Â Hardwood floors. Â Monitored alarm system, (Transferable). Â Open combination living and dining room, sun-filled kitchen with all the bells and whistles, wood floors, storage and off street parking included. Â On site, convenient additional private locked storage and laundry facilities within building. Â Part of the Chevy Chase Crest community. Â Small rear patio and lots of green space. Â Wonderful neighborhood near the intersection of 16th Street and East West Highway. Â 2 parking spaces are included, (must fill out form at office). Available early September! Chevy Chase Crest Condo Transportation & Location: The Chevy Chase Crest Condos is located in Silver Spring between Colesville Rd and Washington Ave. The closest Metro to Chevy Chase Crest Condo is Silver Spring on the Red Line. The closest supermarket is the Giant located at 1280 East-West Hwy. Chevy Chase Crest Condo Amenities Include: Laundry Facilities, Storage, Parking & Common Grounds
- Type:
- Single Family
- Sq.Ft.:
- 3,200
- Status:
- Active
- Beds:
- 4
- Lot size:
- 0.15 Acres
- Year built:
- 1935
- Baths:
- 4.00
- MLS#:
- MDMC2134880
- Subdivision:
- Blair
ADDITIONAL INFORMATION
Welcome to 613 Sligo Avenue, Silver Spring, MD., 20910, conveniently located near Silver Spring Downtown in the Blair subdivision. In this mixed-zone neighborhood, the opportunities are plentiful. This exquisite, top-to-bottom, newly renovated property has expanded on all levels and added two brand-new Bedrooms, including a Master Bedroom and Master Bathroom. Nothing is left untouched inside this house; there is new plumbing, electricity, HVAC, and all new ductwork throughout the home, framing, and drywall. As you walk to the house, you notice that the nice front yard and the large patio graciously boast attractively. The large windows throughout the main floor bring plentiful natural light to the house. The open floor idea at the main level shows off dark brown hardwood floors in large living, dining, family rooms, and kitchen. The spacious gourmet kitchen features all-new appliances and plenty of cabinets with extensive quartz countertops, a gorgeous tile backsplash, and an island that provides a family gathering space. The patio sliding door in the kitchen leads to the newly built deck, where you can sit and enjoy. The upper level features 4 Bedrooms, including a large Master bedroom with a walking closet, an additional large closet, and a beautifully made master bathroom with a soaking bathtub. The fully finished significant lower level features a gorgeous LVT floor, a full bathroom, and one extra room exposed to natural light. In this lower level, the opportunities are enormous. All square foot measurements are only estimates.
- Type:
- Single Family
- Sq.Ft.:
- 568
- Status:
- Active
- Beds:
- 1
- Year built:
- 2005
- Baths:
- 1.00
- MLS#:
- MDMC2138022
- Subdivision:
- 8045 At Silver Spring Metro
ADDITIONAL INFORMATION
COMING SOON! TOTAL RENOVATED CONDO IN DOWNTOWN SILVER SPRING WITH WALKING DISTANCE TO METRO. BRAND NEW PAITING, VINYL FLOORING THRU OUT THE ENTIRE UNIT, STAINLESS STEEL APPLIANCES. UPDATED KITCHEN CABINET WITH BRAND NEW CORIAN COUNTER TOP. BRIGHT AND OPEN SPACE. LOW CONDO FEE INCLUDE WATER AND ELEVATOR USE. IN HOUSE FITNESS ROOM AND PARTY ROOM.
- Type:
- Single Family
- Sq.Ft.:
- 549
- Status:
- Active
- Beds:
- 1
- Year built:
- 2016
- Baths:
- 1.00
- MLS#:
- MDMC2138322
- Subdivision:
- Downtown Silver Spring
ADDITIONAL INFORMATION
The price is adjusted. Welcome to "The Octave 1320" in Downtown Silver Spring! You will enjoy living in the open-floor concept interior of 1 Bedroom and 1 Spacious Full Bathroom. The home has a wood floor, stainless steel appliances, and a washer/dryer. You can step out to the balcony to get a fresh breeze. The entire condominium building was renovated in 2016 to an urban living style. There is a Â7 days/ week concierge in the lobby and your delivery will be secured in the storage. It's located only a couple- of blocks from the Red Line Silver Spring Metro Station, and soon to the Purple Line. Shops, restaurants, a public library, and a movie theatre are just around the corner. The condo amenities include a Rooftop Sky Lounge, a Roof Deck, a first-floor lounge, a bike storage room, separate storage, and a fitness room.
$4,000,000
8216 Georgia Avenue Silver Spring, MD 20910
- Type:
- Retail
- Sq.Ft.:
- 5,843
- Status:
- Active
- Beds:
- n/a
- Lot size:
- 0.16 Acres
- Year built:
- 1922
- Baths:
- MLS#:
- MDMC2139366
ADDITIONAL INFORMATION
USER BUILDING SELLER FEELS BUILDING CAN BE DELIVERED VACANT FOR A USER FOR SALE 5,843 Sq. Ft. 8216 Georgia Avenue Silver Spring, Maryland 20910 TENANT: Entire property is leased to Third Hill Brewing Co. through February 28, 2029. There are 15% rental increases every 5-year period. Tenant has 2 five-year options to extend. This is a NNN lease except landlord covers the fire insurance cost. Tenant pays real estate tax, utilities, all maintenance including roof, structure, HVAC and other interior components. SQUARE FEET: 5,843 s.f. of building at street level. The property contains +/- 7,062 square feet of land. SALES PRICE: $4,000,000 5.8% cap rate REAL ESTATE TAX / INSURANCE: 2023 real estate taxes of $22,045 paid by tenant & building insurance of $1,482 paid by landlord. IMPROVEMENTS: This is a single level in-line cinderblock and brick retail building facing Georgia Avenue in downtown Silver Spring. There are multiple access points from the front, side and rear. The space is wheelchair accessible from a ramp along the side of the building and the building is sprinklered. The primary structure was built around 1922, however in 2017 the building was gutted and completely redesigned for its current use and brought up to code. There are two HVAC package units (10 ton and 5 ton) with gas fired furnace heat and electric A/C on the roof and interior ductwork providing central heat and air. The floors are smooth concrete. The roof is a white TPO rubber system with R-25 rigid insulation. The interior is designed in sections that include the large Tap Room in the front along Georgia Ave., the large rear Brewery Room, exterior dining/gathering area, a kitchen, two large bathrooms, large walk-in cooler, office, storage and trash room. The Tap Room contains seating for +/- 60 people with plenty of additional standing room as well, along with exterior elevated seating with a full canopy above with 4 large tables that can accommodate an additional +/- 24 people. The Tap Room has a bar / counter, 16 beer taps, hand sink, dishwashing station, customer water dispenser and two large glass panel roll up doors that provide an open and airy sensation to the space. There are high ceilings throughout the building. The large Brewery Room contains multiple stainless steel fermenter tanks and brewing equipment. This area has high ceilings, skylights, floor drain, storage, etc. There is a large open area allowing people to gather and view the activities within this space. There is a Kitchen area (+/- 216 s.f.) for assembling of prepared foods. This room contains 4 refrigerators, 3 compartment sink, 2 handsinks and counters. There is no hood system. There is a large walk-in cooler (+/- 400 s.f.) for storage of kegs and other beverages. SECURITY AGREEMENT: In the event of a default under the lease by tenant, landlord holds a lien on tenantâs equipment. A full list of the secured items can be provided as needed.
- Type:
- Single Family
- Sq.Ft.:
- 823
- Status:
- Active
- Beds:
- 1
- Year built:
- 2006
- Baths:
- 1.00
- MLS#:
- MDMC2137004
- Subdivision:
- Silverton Codm
ADDITIONAL INFORMATION
TWO covered parking spaces in the secure garage, separately deeded! Spend your summer by the pool! A spacious 800+ square foot third-floor, one bedroom condo in the Silverton Condominium, which has it all! The condo features 9' ceilings, a gourmet kitchen and storageÂgalore, with a huge walk-in closet in the bedroom, storage next to the full size side-by-side washer and dryer, and a deep kitchen pantry. The open concept living/dining room leads to a balcony overlooking the pool, which is closed in the evenings, making it a peacefulÂplace to unwind. The pet friendly building has its own dog run, along with a workout room, club room, and staffed lobby. The building is across the street from a Giant, 24-hour CVS, Starbucks, restaurants and cleaners, and a 5 minute walk to the Silver Spring metro and downtown Silver Spring with it's theaters, restaurants and attractions. Live in the center of it all!
- Type:
- Office
- Sq.Ft.:
- 2,760
- Status:
- Active
- Beds:
- n/a
- Year built:
- 2007
- Baths:
- MLS#:
- MDMC2136976
ADDITIONAL INFORMATION
This is a ready to occupy - high end built out - office condo for sale. Comes with reception area, 2 conference rooms, kitchen, 3 private offices, and space for at least 8 workstations.
- Type:
- Single Family
- Sq.Ft.:
- 1,920
- Status:
- Active
- Beds:
- 4
- Lot size:
- 0.27 Acres
- Year built:
- 1936
- Baths:
- 4.00
- MLS#:
- MDMC2134996
- Subdivision:
- Blair
ADDITIONAL INFORMATION
Stunning, brand-new renovation! 4BR, 3BA Home offers Master Bedroom, Open, modern and airy floor plan with tons of natural light. Beautiful new kitchen with SS appliances, granite counter tops, fully updated new bathrooms. Spacious fully finished basement with wet bar! Recessed lighting, sparkling hardwood flooring and much more! Entertain and relax in expansive private, tree-shaded backyard. Basement can be a rental income; it has kitchen and bathroom and separate entrance or in law apartment for the family member. Must see!!
$3,225,000
7961 Eastern Avenue Silver Spring, MD 20910
- Type:
- Multi-Family
- Sq.Ft.:
- 16,000
- Status:
- Active
- Beds:
- n/a
- Lot size:
- 0.14 Acres
- Year built:
- 1956
- Baths:
- 6.00
- MLS#:
- MDMC2130998
- Subdivision:
- Downtown Silver Spring
ADDITIONAL INFORMATION
Downtown Silver Spring Value-Add Mixed-Use Redevelopment in Opportunity Zone Purchase an office building in a newly up-zoned Commercial Residential Zone, in close proximity to Metro rail and Metro bus on well-traveled Eastern Avenue bordering Washington, DC. Property sits in a Priority Funding Area and benefits from recent expansion of uses per 2022 Amended Comprehensive Plan through the Silver Spring Downtown and Adjacent Comprehensive Plan. The amended plan allows for a 4 FAR or 24, 000 SQFT building potential. The building is currently 16,000+/- SQFT. Additionally, approved Zoning Code Amendments make this location ripe for repositioning or redevelopment. Approved transit and roadway improvements are value-ads, as they will allow for greater connectivity throughout the 8 distinct districts making up Downtown Silver Spring. Moreover, environmentally and security-focused design on the multi-modal trails/paths and roadways have an emphasis on storm water management and cooling roadways mechanism like right of way rain gardens, and expansion of tree canopy on pedestrian connector roads, sidewalks and roadways. Recently passed Montgomery County legislation will allow greater density in the split-zoned (CR-3, C-3, R-3, and H-125) location. Proximity to the abutting Kennett Street Garage & Parking Lot opens up opportunity for multiple redevelopment possibilities to include: Institutional Uses Residential Health Education Philanthropic Cultural Charitable Specialty Uses Family Day Care Hospital Educational Private Club/Service Organization Religious Assembly Restaurant Hotel/Motel Dental Labs Research and Development (R&D) Health Club Radio Facility
© BRIGHT, All Rights Reserved - The data relating to real estate for sale on this website appears in part through the BRIGHT Internet Data Exchange program, a voluntary cooperative exchange of property listing data between licensed real estate brokerage firms in which Xome Inc. participates, and is provided by BRIGHT through a licensing agreement. Some real estate firms do not participate in IDX and their listings do not appear on this website. Some properties listed with participating firms do not appear on this website at the request of the seller. The information provided by this website is for the personal, non-commercial use of consumers and may not be used for any purpose other than to identify prospective properties consumers may be interested in purchasing. Some properties which appear for sale on this website may no longer be available because they are under contract, have Closed or are no longer being offered for sale. Home sale information is not to be construed as an appraisal and may not be used as such for any purpose. BRIGHT MLS is a provider of home sale information and has compiled content from various sources. Some properties represented may not have actually sold due to reporting errors.
Silver Spring Real Estate
The median home value in Silver Spring, MD is $542,400. This is lower than the county median home value of $556,100. The national median home value is $338,100. The average price of homes sold in Silver Spring, MD is $542,400. Approximately 36.11% of Silver Spring homes are owned, compared to 59.01% rented, while 4.89% are vacant. Silver Spring real estate listings include condos, townhomes, and single family homes for sale. Commercial properties are also available. If you see a property you’re interested in, contact a Silver Spring real estate agent to arrange a tour today!
Silver Spring, Maryland 20910 has a population of 82,472. Silver Spring 20910 is less family-centric than the surrounding county with 35.6% of the households containing married families with children. The county average for households married with children is 37.16%.
The median household income in Silver Spring, Maryland 20910 is $91,970. The median household income for the surrounding county is $117,345 compared to the national median of $69,021. The median age of people living in Silver Spring 20910 is 34.5 years.
Silver Spring Weather
The average high temperature in July is 88.2 degrees, with an average low temperature in January of 24.9 degrees. The average rainfall is approximately 44.3 inches per year, with 14.1 inches of snow per year.
