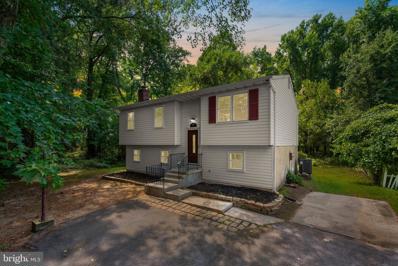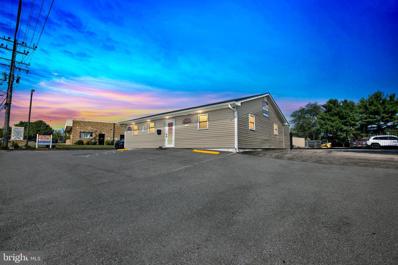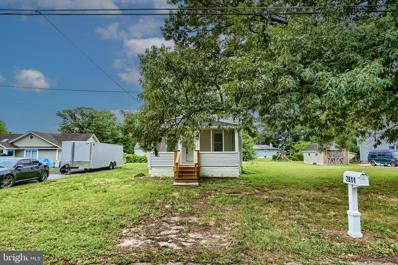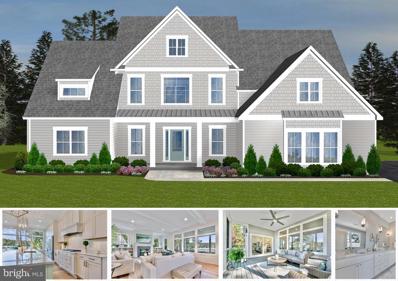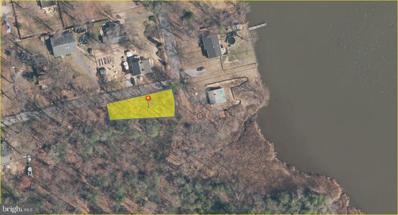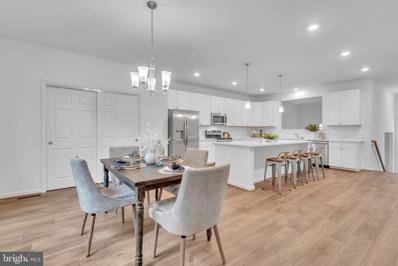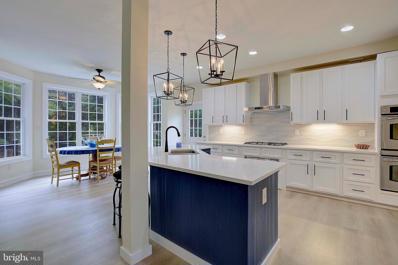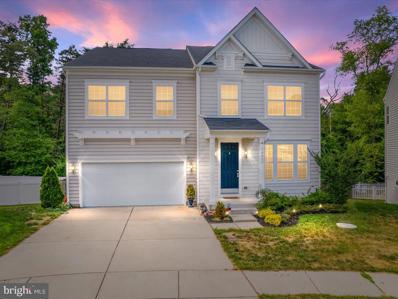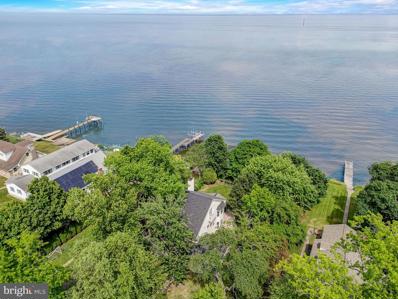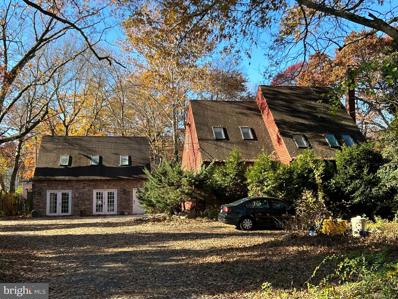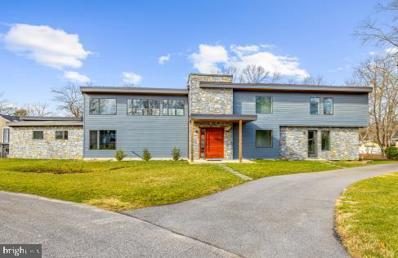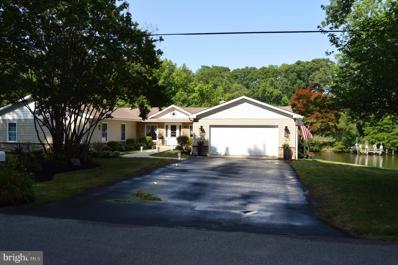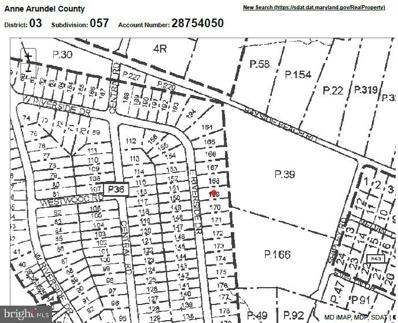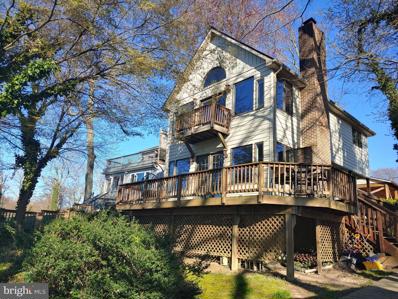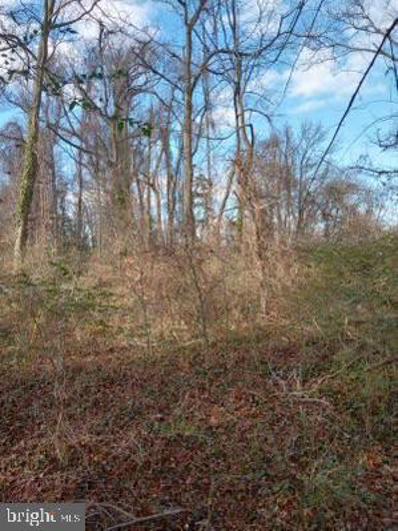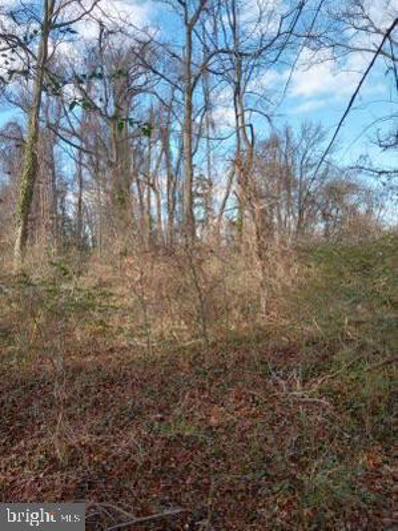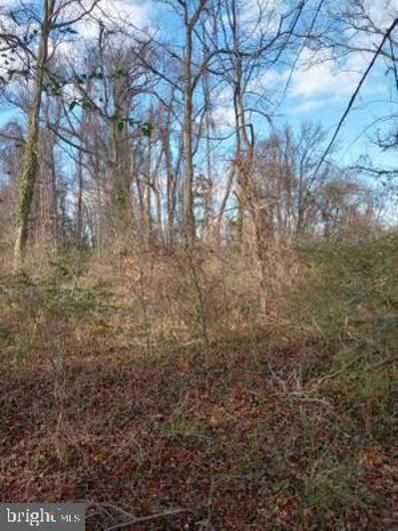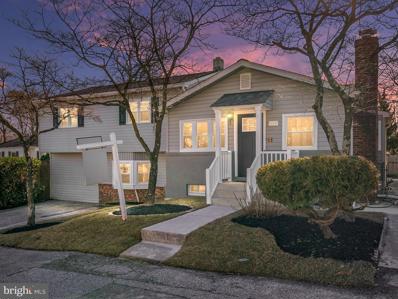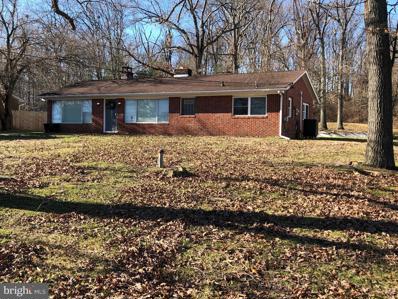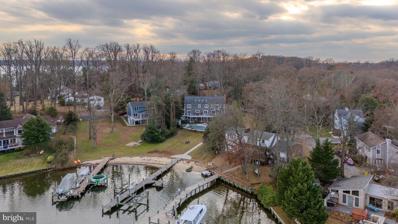Pasadena MD Homes for Rent
- Type:
- Single Family
- Sq.Ft.:
- 1,335
- Status:
- Active
- Beds:
- 4
- Lot size:
- 0.2 Acres
- Year built:
- 1979
- Baths:
- 3.00
- MLS#:
- MDAA2088228
- Subdivision:
- Freetown Village
ADDITIONAL INFORMATION
Look no further! A well kept tucked away secret. Welcome to this stunningly detailed renovated home. As you enter, youâll be walking into an open floor plan that has been designed for not only entertainment but also relaxation. The kitchen has stainless steel appliances, beautiful quartz countertops and luxury vinyl plank flooring throughout. The heart of the home lies in the exquisite kitchen with a newly installed island and easy access to the deck! Main floor has has a total three bedrooms and one and half well designed bathrooms! Descend into the finished basement, where a generous recreation room beckons for relaxation and gatherings! Basement is accompanied by an additional bedroom and a full bath which adds convenience, while a sizable separate laundry room enhances practicality. Easy access to the rear from the basement where you will find a newly upgraded deck surrounded by greenery! ready for entertainment! Schedule your viewing today because your dream home awaits you!
$759,000
8504 Miramar Road Pasadena, MD 21122
- Type:
- Other
- Sq.Ft.:
- n/a
- Status:
- Active
- Beds:
- n/a
- Lot size:
- 0.35 Acres
- Year built:
- 2022
- Baths:
- MLS#:
- MDAA2090072
- Subdivision:
- Sunset Beach
ADDITIONAL INFORMATION
See MDAA2089966. This address is for sale in combination with 8542 Fort Smallwood Road (zoned C-3). The parcels are attached. Refer to listing MDAA2089966 for full details.
- Type:
- General Commercial
- Sq.Ft.:
- 1,425
- Status:
- Active
- Beds:
- n/a
- Lot size:
- 0.63 Acres
- Year built:
- 1973
- Baths:
- 1.00
- MLS#:
- MDAA2089966
ADDITIONAL INFORMATION
Exclusive Turn-Key Opportunity * Property Recently Renovated Top to Bottom * Excellent Condition * Perfect for Retail Sales or Private Professional Offices, Medical, Dental, Academic/Child Care Center, Church/Place of Worship, Senior Living, Garden Center, Veterinary Services, Auto Repair, Home Improvement and more * Prime Location * Convenient to All Major Routes and Destinations* Minutes to Annapolis, Baltimore, NSA, BWI Airport * Contact Helpful Listing Agent w/ Questions
- Type:
- Single Family
- Sq.Ft.:
- 1,408
- Status:
- Active
- Beds:
- 3
- Lot size:
- 0.36 Acres
- Year built:
- 1954
- Baths:
- 2.00
- MLS#:
- MDAA2089408
- Subdivision:
- Bayside Beach
ADDITIONAL INFORMATION
Welcome to this renovated colonial home in the water-oriented community of Bayside Beach. The open main level will exceed your expectations and boasts new paint and luxury vinyl flooring from the large living room to the updated kitchen with its newly installed breakfast bar, brand new granite countertops & tile backsplash, and stainless steel appliances. Experience serenity in the three bedrooms upstairs with its new carpet flooring and fresh paint. plus the updated full bathroom with soaking tub. The rear deck and enclosed front porch is a perfect place for entertaining and outdoor fun. Home is a few steps away to the beautiful water views of Patapsco River and Boyd Pond, and has access to many amenities including beaches, fishing pier, boat ramp picturesque picnic area, and playground. With its ideal location and comfortable living space, this property is a great place to call home. So, schedule your showings today! To help visualize this homeâs floor plan and to highlight its potential, virtually staged photos may have been added to this listing
$1,295,000
828 Swift Road Pasadena, MD 21122
- Type:
- Single Family
- Sq.Ft.:
- 3,803
- Status:
- Active
- Beds:
- 4
- Lot size:
- 2 Acres
- Baths:
- 5.00
- MLS#:
- MDAA2088584
- Subdivision:
- Lake Shore
ADDITIONAL INFORMATION
Discover the epitome of luxury at 828-A Swift Rd! This to-be-built coastal inspired colonial will sit on 2 prime WATERFRONT acres in northern Anne Arundel county! The proposed Luxury Wye Mills model features an open concept with the convenience of single level living as the primary suite and an additional bedroom with ensuite full bath along with laundry are all on the main level! The gourmet kitchen with an oversized island adjoins the dining room and overlooks a large family room with access via French sliders to a covered porch --- perfect for hosting family and friends! A huge walk-in pantry with coffee bar and a mudroom/powder room off of the garage complete the main level. The upper level features 2 additional bedrooms with ensuite bathrooms and walk-in closets. The basement offers a finished rec area with the option of adding 2 additional bedrooms and a full bathroom and/or finishing additional living space to create the theater room/home gym, etc of your dreams. All of this with over 130' of water frontage along the headwaters of the Magothy River (known as Nannys Branch/Cockey Creek). With an estimated 1' to 2' MLW, this is a kayaker/paddle boarder's paradise! Builder is offering $10,000 towards options with use of preferred lender and title companies. HARDI-PLANK SIDING IS STANDARD! CO-PERM FINANCING REQUIRED - 100% VA CO-PERM OPTIONS AVAILABLE - BUILDER'S PREFERRED LENDER HAS GREAT RATES & A SPECIAL 5% DOWN NO PMI LOAN PROGRAM FOR BUYERS IN CERTAIN MEDICAL & PROFESSIONAL FIELDS! PLEASE NOTE: Photos are representative of builder's work and show previously completed custom homes with options/upgrades. Buyer must be pre approved for construction to permanent financing before meeting with builder and touring homes that are under construction. Please visit Whitehall Building website for more info. **PLEASE DO NOT SHOW WITHOUT AN APPOINTMENT**
- Type:
- Single Family
- Sq.Ft.:
- 1,888
- Status:
- Active
- Beds:
- 2
- Lot size:
- 0.69 Acres
- Year built:
- 1941
- Baths:
- 3.00
- MLS#:
- MDAA2087570
- Subdivision:
- Chelsea Beach
ADDITIONAL INFORMATION
Experience waterfront bliss at its absolute finest! Step into this exquisitely updated home featuring over 100 feet of prime waterfront. This charming abode promises to capture your heart with its two bedrooms, two and a half bathrooms, and a detached two-car garage. The main level owner's suite offers both convenience and luxury, boasting a bathroom equipped with dual shower heads, an indulgent soaking tub, and a double vanity. Immerse yourself in tranquility as you soak in the breathtaking views and soothing sounds of the waterfront. As an incredible bonus, this property includes a double lot spanning 6 lots in total! Imagine the possibilitiesâthe county suggests that the three unused lots could potentially be combined and sold separately as an expansive parcel, or retained for added seclusion. This gem of a home is a rare find so don't miss your chance to own this slice of waterfront paradise! Schedule a showing today!!!
- Type:
- Land
- Sq.Ft.:
- n/a
- Status:
- Active
- Beds:
- n/a
- Lot size:
- 0.16 Acres
- Baths:
- MLS#:
- MDAA2087736
ADDITIONAL INFORMATION
Discover the charm of the coveted Venice on the Bay community in Pasadena! This spacious lot offers seasonal views of serene Hines Pond and access to all the perks of waterfront living. Residents enjoy exclusive access to Venice Beach, a community center for gatherings, and a playground perfect for families. With no homeowners association, youâll appreciate the freedom of ownership, while the low $35 annual feeâconveniently included in your tax billâcovers your membership in the Venice on the Bay Civic Association, which maintains the neighborhoodâs beautiful amenities. This lot offers the ideal blend of peaceful living and modern conveniences. It is perfectly situated near top-rated schools, shopping, dining, and various recreational activities. Build your dream home and make the most of this well-established, sought-after community! Buyer is responsible for their own due diligence and feasibility study.
- Type:
- Single Family
- Sq.Ft.:
- 3,080
- Status:
- Active
- Beds:
- 4
- Lot size:
- 0.34 Acres
- Year built:
- 2023
- Baths:
- 3.00
- MLS#:
- MDAA2086420
- Subdivision:
- Hunters Estates
ADDITIONAL INFORMATION
New construction! Come see this 4-bedroom home with 2.5 baths, a terrific open floor plan across the back of the house, with plenty of natural light. The upper level has a Primary bedroom suite with three additional bedrooms, a full hall bath, and a laundry room. The partially finished basement is open and makes for great additional living space! Make it yours today.
$1,125,000
8177 Bodkin Avenue Pasadena, MD 21122
- Type:
- Single Family
- Sq.Ft.:
- 5,955
- Status:
- Active
- Beds:
- 5
- Lot size:
- 1.01 Acres
- Year built:
- 2009
- Baths:
- 6.00
- MLS#:
- MDAA2085436
- Subdivision:
- Bodkin Plains
ADDITIONAL INFORMATION
Indulge in the epitome of serene living with unparalleled privacy and waterfront access in this exquisitely custom-built renovated home with 9-foot ceilings on the main and second level and approximately 6000 square feet nestled on a picturesque 1-acre waterfront lot in Bodkin Plains. Every aspect of this residence has been meticulously crafted, promising a lifestyle of luxury and comfort. Sellers have purchased an engineering plan for the pier. They will be giving the buyer a credit for the permit and construction of the pier. Step inside to discover a haven of modern elegance, where newly installed luxury vinyl plank floors grace the main level, complemented by intricate molding and trim that exudes contemporary charm. The kitchen is a culinary masterpiece, boasting pristine white shaker cabinets, adorned with sleek black hardware, a striking oversized island in a calming blue hue, and exquisite quartz countertops. Stainless steel appliances elevate the space, while an open-concept breakfast nook seamlessly merges with the inviting family room, creating the perfect setting for your morning coffee rituals and lively gatherings. Entertaining is effortless with the addition of a double oven, a warming oven, a small back kitchen for food prep and coffee making that keeps your main kitchen clean and clutter-free, and a stylish wet bar that leads into the refined formal dining room. A spacious gathering room awaits nearby, complete with a captivating gas fireplace, setting the scene for grand celebrations, intimate meetings, or cherished family moments. Venture upstairs to discover a sumptuous primary bedroom retreat, boasting a private sitting area with double doors, a balcony to enjoy the outdoor serenity, a generous walk-in closet with custom cabinetry, and many Hafele accessories. The spa-like ensuite bathroom features an oversized aromatherapy shower, a back-lit mirror, and a double sink vanity. A separate room in the bathroom has a luxurious freestanding tub. To complete this level there are three additional spacious bedrooms each with a walk-in closet and boasting their own ensuite bathrooms, offering comfort and privacy for family members or guests. Ascending to the third floor reveals a fifth bedroom with soaring ceilings and expansive windows, complete with its own ensuite bathroom, which could be used as an office, au pair suite, or a hobby room. Descending to the lower level, a world of leisure awaits, with a game room, fitness room, and a movie theater with noise-reduction panels, offering endless entertainment options. Pamper your furry friend with the convenience of a private custom-tiled dog bath, ensuring they feel just as at home as you do. Outside, the expansive 1-acre lot beckons with the promise of tranquility, featuring a private path leading down to the water's edge, where the opportunity awaits to add your own private pier on a cove off of Bodkin Creek. The semi-private road leading back to the house makes it feel very private. This kid and pet-friendly neighborhood encompasses Bodkin Park with basketball courts, ball fields, a playground, a walking trail, and a game day concession stand. Don't let this extraordinary opportunity slip away â embrace the pinnacle of luxury living in this remarkable home.
- Type:
- Single Family
- Sq.Ft.:
- 4,530
- Status:
- Active
- Beds:
- 5
- Lot size:
- 0.19 Acres
- Year built:
- 2018
- Baths:
- 4.00
- MLS#:
- MDAA2085264
- Subdivision:
- Stone Mill
ADDITIONAL INFORMATION
Exquisite home in the coveted Stone Mill Community. Nestled in the heart of Stone Mill, this gorgeous residence boasts a nearly new home that has been meticulously updated to ensure it is ready for your enjoyment. Stunning 5 bedroom, 3.5 bath home. The home is ideally situated in the back corner of the community bolstering a large lot that backs up to woods, providing additional privacy. As you step into this remarkable home, you are immediately greeted by an open floor plan, featuring ceiling that soar to 9ft, a seamless blend of living and dining areas, a sun-drenched morning room surrounded by windows that overlook the wooden back yard providing more space to entertain. A spacious kitchen with modern soft close cabinets surrounding a large island perfect for entertaining, and stainless-steel appliances. The living room is centered around a gas fireplace with TV mount sharing the spectular view of the backyard and woods. The upper floor features a spacious loft, separate laundry room with washer and dryer, and four lavish bedrooms. with two full baths that include title flooring, modern large vanities with dual sinks and expensaive closest space. The primary bedroom features windows that overlook the wooded back yard, a walk-in closet with wall-to-wall organization system, and an oversized bathroom with privacy windows to include a large soaking tub and shower. The fully finished basement offers a cozy and inviting space, incredible open floor recreation area for you to reimagine and includes a wet bar and walk out basement to the fenced in back yard. Lastly the basement offers a finished full shower bathroom, and bedroom with closet. Enjoy one of only a few large lots in this neighborhood that backs to the woods! The home was completed in 2018 on a premier lot. Sought after Chesapeake Cluster schools.
$1,100,000
8231 Bayside Drive Pasadena, MD 21122
- Type:
- Single Family
- Sq.Ft.:
- 2,306
- Status:
- Active
- Beds:
- 2
- Lot size:
- 0.48 Acres
- Year built:
- 1993
- Baths:
- 3.00
- MLS#:
- MDAA2084616
- Subdivision:
- Pinehurst
ADDITIONAL INFORMATION
Welcome to 8231 Bayside Drive in the coveted community of Pinehurst on the Bay. Constructed in 1993, this home is situated on nearly a half an acre directly on the Chesapeake Bay. Be prepared to fall in love with the expansive water views across the Bay to Rock Hall and distant views of the Bay Bridge. The main level features an open floorplan with views from every room. A wrap around front/side porch, deck, detached 1 car garage are just a few of the highlights of this home. Added in 2011, the large waterfront screen porch is the perfect place for outdoor dining, relaxing and enjoying the views. Two ensuite bedrooms, spiral stairs to large loft flex area, radiant heated floors throughout main level, wood burning fireplace, and more! The community of Pinehurst offers a community beach, boat ramp and entrance into Downs Park. This home would make a perfect full-time residence or vacation/weekend home! No flood insurance required.
$1,184,900
333 Sturtons Lane Pasadena, MD 21122
- Type:
- Single Family
- Sq.Ft.:
- 3,153
- Status:
- Active
- Beds:
- 5
- Lot size:
- 0.21 Acres
- Year built:
- 1950
- Baths:
- 3.00
- MLS#:
- MDAA2083252
- Subdivision:
- Lake Shore
ADDITIONAL INFORMATION
Welcome to your own slice of heaven! Between gorgeous skies for sunrise and sunset, complete relaxation from your over-sized screened porch or sitting on the patio, you honestly won't want to leave unless it's taking your boat out for a cruise along the Magothy.! This home is perfectly situated on a protected cove with deep water access and plenty of space to dock your boat on the new shared pier that only you and your neighbor have access to. When you must take your eyes off the water, you will be equally impressed with the freshly painted inside! Updated gourmet kitchen with new appliances and bathrooms, spacious rooms, private primary bedroom and bath with it's own sitting area and sunroom is just steps away from the finished basement with a second kitchen. This allows for the possibility of it being an income producing area. Solar panels are owned and will help keep your electric bill extremely low!
- Type:
- Single Family
- Sq.Ft.:
- 1,092
- Status:
- Active
- Beds:
- 3
- Lot size:
- 0.29 Acres
- Year built:
- 1954
- Baths:
- 2.00
- MLS#:
- MDAA2084554
- Subdivision:
- None
ADDITIONAL INFORMATION
$1,700,000
308 Cockey Drive Pasadena, MD 21122
- Type:
- Single Family
- Sq.Ft.:
- 4,646
- Status:
- Active
- Beds:
- 5
- Lot size:
- 0.85 Acres
- Year built:
- 2019
- Baths:
- 5.00
- MLS#:
- MDAA2084010
- Subdivision:
- Laurel Acres
ADDITIONAL INFORMATION
This home is truly amazing. Inspired by Frank Lloyd Wright. four panel folding glass door wall to the patio. Amazing one of a kind pivoting wood front door. Screened house with kitchen and water and electricity. Boat lift and slide on the pier. The community also has a beach and playground with basketball court. If you are interested in a high end waterfront, you owe it to yourselves to view this wonderful property. 8 feet plus water depth at the end of the pier.
$120,000
1924 Arundel Road Pasadena, MD 21122
- Type:
- Land
- Sq.Ft.:
- n/a
- Status:
- Active
- Beds:
- n/a
- Lot size:
- 0.17 Acres
- Baths:
- MLS#:
- MDAA2079802
- Subdivision:
- Venice On The Bay
ADDITIONAL INFORMATION
There were two successful Perc test done a third needs to be completed, before knowing what size house can be built on the property. Perc season begins in February, 2025.
$1,400,000
1780 Chesapeake Place Pasadena, MD 21122
- Type:
- Single Family
- Sq.Ft.:
- 2,909
- Status:
- Active
- Beds:
- 4
- Lot size:
- 0.56 Acres
- Year built:
- 1968
- Baths:
- 4.00
- MLS#:
- MDAA2082140
- Subdivision:
- Green Gables
ADDITIONAL INFORMATION
WOW!!! If you are looking for a waterfront home with an in-law suite, one level living, with a huge deck and 6 feet of mean low water, you should see at this property. Outside this home boasts a partial stone front a huge maintenance free deck, an oversized two car garage and a pier with enough room for 3 to 4 boats and 3 boat lifts . Inside features new Luxury Plank Flooring through the main part of the home, a stone fire place a giant kitchen with a breakfast bar, stainless appliances, 3 convection ovens, granite counters. Three spacious bedrooms including the Master Suite with water views access to the deck and an incredible bathroom. The Lower level has another bedroom , full bathroom, Family Room, and kitchenette, there is a sliding glass door to the back yard. Don't miss this home if you are in the market for a great waterfront property.
- Type:
- Land
- Sq.Ft.:
- n/a
- Status:
- Active
- Beds:
- n/a
- Lot size:
- 0.35 Acres
- Baths:
- MLS#:
- MDAA2082474
ADDITIONAL INFORMATION
$639,000
614 Laurel Drive Pasadena, MD 21122
- Type:
- Single Family
- Sq.Ft.:
- 1,533
- Status:
- Active
- Beds:
- 2
- Lot size:
- 0.14 Acres
- Year built:
- 1950
- Baths:
- 2.00
- MLS#:
- MDAA2081930
- Subdivision:
- Laurel Acres
ADDITIONAL INFORMATION
BACK ON THE MARKET! Buyer Got Cold Feet! REDUCED! WATERFRONT Living Under 650k! 2 Bed 2 Bath Adorable & Cozy Waterfront with Private Pier and Boatlift. 9ft Ceilings, Hardwood Floors, SS Appliances, New Paint, New Carpet, New Water Heater and Filter. Fireplace with heatilator, Ceiling Fans, Huge Master Bedroom with atrium style windows. Beautiful View! Carport! Shed! New Well and Upgraded Septic, Water Softener & Filter. Park, Playground, Community Beach & Boat Ramp. No HOA! (low boat ramp fees ) Don't Miss this OPPORTUNiTY! HOME WARRANTY!
- Type:
- Land
- Sq.Ft.:
- n/a
- Status:
- Active
- Beds:
- n/a
- Lot size:
- 0.23 Acres
- Baths:
- MLS#:
- MDAA2079060
ADDITIONAL INFORMATION
- Type:
- Land
- Sq.Ft.:
- n/a
- Status:
- Active
- Beds:
- n/a
- Lot size:
- 0.23 Acres
- Baths:
- MLS#:
- MDAA2078996
ADDITIONAL INFORMATION
- Type:
- Land
- Sq.Ft.:
- n/a
- Status:
- Active
- Beds:
- n/a
- Lot size:
- 0.23 Acres
- Baths:
- MLS#:
- MDAA2078992
ADDITIONAL INFORMATION
- Type:
- Land
- Sq.Ft.:
- n/a
- Status:
- Active
- Beds:
- n/a
- Lot size:
- 25.85 Acres
- Baths:
- MLS#:
- MDAA2078070
ADDITIONAL INFORMATION
The property consists of approximately 26.85 acres zoned R1. The seller would like to retain 5 of the 26.85 acres which would leave a yield of 20.85 acres more or less. Looking for a quick sale.
$449,000
813 208TH Street Pasadena, MD 21122
- Type:
- Single Family
- Sq.Ft.:
- 1,999
- Status:
- Active
- Beds:
- 4
- Lot size:
- 0.11 Acres
- Year built:
- 1940
- Baths:
- 4.00
- MLS#:
- MDAA2076414
- Subdivision:
- Green Haven
ADDITIONAL INFORMATION
Multiple Offers Received!!! Please send your best and final by 2/18- 7pm Welcome to your Pasadena Oasis! Step inside your fully renovated 4 bedroom 3.5 bath sanctuary and discover a thoughtfully designed interior spanning across spacious living areas. The main level welcomes you with an inviting atmosphere, highlighted by hardwood floors, wood burning fireplace and abundant natural light through brand new windows. The heart of the home, the kitchen, is adorned with sleek countertops, stainless steel appliances, and ample cabinet space, making it a chef's delight. The home features generously sized bedrooms, including your master suite, providing a peaceful retreat for every member of the household. The spiral staircase leads leads to the lower level which features an additional bedroom, full bathroom, recreation area and storage space. Sliding doors lead out to your private backyard oasis which features your pool, perfect for entertaining and hosting summertime parties. Pasadena is convenient to nearby shopping, schools, parks, and major commuter routes. Schedule your showing today!
$450,000
7948 Oak Road Pasadena, MD 21122
- Type:
- Single Family
- Sq.Ft.:
- 1,352
- Status:
- Active
- Beds:
- 2
- Lot size:
- 0.73 Acres
- Year built:
- 1969
- Baths:
- 1.00
- MLS#:
- MDAA2075618
- Subdivision:
- Springdale
ADDITIONAL INFORMATION
$2,299,000
415 Edgewater Road Pasadena, MD 21122
- Type:
- Single Family
- Sq.Ft.:
- 5,694
- Status:
- Active
- Beds:
- 5
- Lot size:
- 1.03 Acres
- Year built:
- 1989
- Baths:
- 4.00
- MLS#:
- MDAA2073706
- Subdivision:
- North Shore
ADDITIONAL INFORMATION
Waterfront luxury living awaits you behind the doors of this stunning 5BR/3.5BA brick home which sits on over an acre of land boasting multiple boat slips and a private sandy beach in the desirable neighborhood of North Shore on the Magothy River. Imagine pulling into the oversized driveway, passing lush green lawns and landscaping on your way to the covered front porch with stately columns, and opening the door into your forever home. The grand entry hall welcomes you to a stunning view of the curved cascading staircase leading to the open second floor landing with tons of natural light. The main floor is grand, beginning with the formal living and dining rooms, both offering an inlaid quartz flooring surrounded by wide plank wood flooring, and wood burning fireplaces with vintage style wood mantels. The main floor continues featuring french doors to a home office ideal for the "work from homeowners'', a half bath, access to the two car garage, and into the heart of the home offering the open concept floor plan every new homeowner is hoping for. The oversized family room features a brick fireplace with a gas insert surrounded by built-in shelving, a large breakfast room that centers the open floor plan, and a stunning kitchen. The kitchen is a chef's dream boasting a Viking gas cooktop set into the large island with breakfast bar seating, tons of cabinets finished to the ceiling with crown moldings, high end appliances including a microwave/wall oven and a Subzero refrigerator, a deep double sink under a window, and beautiful granite countertops. From the second floor landing look down to the gorgeous view of the main floor entry then continue on to find three large secondary bedrooms with vaulted ceilings and double closets, a full bath with a double sink vanity, a linen closet behind barn doors, and a grand owners suite. The owners suite is simply stunning and bright, featuring a vaulted ceiling finished with shiplap planks, a marble feature wall with a gas burning fireplace, a spacious sitting area, space for another home office, not one but two walk-in closets with one finished in cedar and custom built-ins, sliding doors to a private water view juliette balcony, and a gorgeous ensuite. The ensuite is beautifully tiled boasting a vaulted ceiling with skylights, gorgeous custom cabinetry which includes his/hers vanities with a make-up station between and two linen closets, an oversized walk-in shower with bench seating, heated towel bars and a large jetted soaking tub. On the lower level is additional finished living space featuring the fifth bedroom, a full bath with a beautifully tiled walk-in shower, a oversized family room with a custom bar area featuring plenty of seating for guests, a pool table room finished in cedar wood planks, storage, and sliding doors to a covered marble patio. From the main floor, several sliding doors lead to a spacious wood deck that gives you views of the stunning waterfront, and stairs leading to the fenced in pool with a swim up bar. This home has a private pier with multiple boat slips and boat lifts, sits on the Magothy River which is the best river in Maryland and is just around the corner from Dobbin Island and a quick boat ride to waterfront restaurants and the Chesapeake Bay. This home is move-in ready offering luxury throughout and featuring newer windows and doors, decking, siding, roofing, and recessed lighting. Imagine all this and so much more with plumbing for an outdoor kitchen, heat pumps with propane backups, new HVAC in the garage, neighborhood amenities and within close proximity to shopping, restaurants, and commuter routes.
© BRIGHT, All Rights Reserved - The data relating to real estate for sale on this website appears in part through the BRIGHT Internet Data Exchange program, a voluntary cooperative exchange of property listing data between licensed real estate brokerage firms in which Xome Inc. participates, and is provided by BRIGHT through a licensing agreement. Some real estate firms do not participate in IDX and their listings do not appear on this website. Some properties listed with participating firms do not appear on this website at the request of the seller. The information provided by this website is for the personal, non-commercial use of consumers and may not be used for any purpose other than to identify prospective properties consumers may be interested in purchasing. Some properties which appear for sale on this website may no longer be available because they are under contract, have Closed or are no longer being offered for sale. Home sale information is not to be construed as an appraisal and may not be used as such for any purpose. BRIGHT MLS is a provider of home sale information and has compiled content from various sources. Some properties represented may not have actually sold due to reporting errors.
Pasadena Real Estate
The median home value in Pasadena, MD is $435,000. This is lower than the county median home value of $458,200. The national median home value is $338,100. The average price of homes sold in Pasadena, MD is $435,000. Approximately 80.5% of Pasadena homes are owned, compared to 17.86% rented, while 1.64% are vacant. Pasadena real estate listings include condos, townhomes, and single family homes for sale. Commercial properties are also available. If you see a property you’re interested in, contact a Pasadena real estate agent to arrange a tour today!
Pasadena, Maryland has a population of 31,583. Pasadena is less family-centric than the surrounding county with 26.27% of the households containing married families with children. The county average for households married with children is 33.77%.
The median household income in Pasadena, Maryland is $107,088. The median household income for the surrounding county is $108,048 compared to the national median of $69,021. The median age of people living in Pasadena is 35.7 years.
Pasadena Weather
The average high temperature in July is 87.8 degrees, with an average low temperature in January of 27.7 degrees. The average rainfall is approximately 43.2 inches per year, with 13.8 inches of snow per year.
