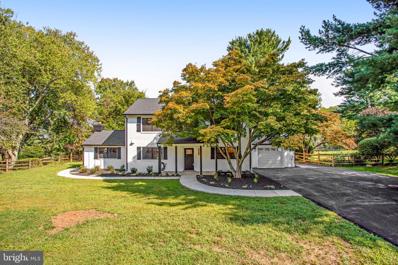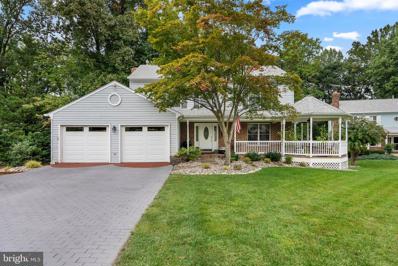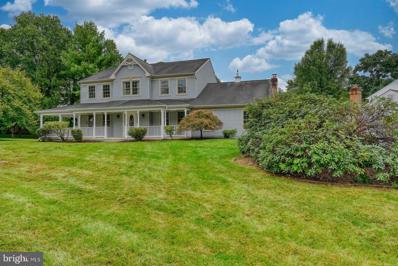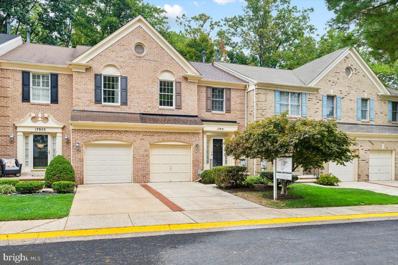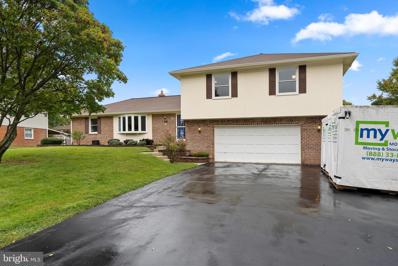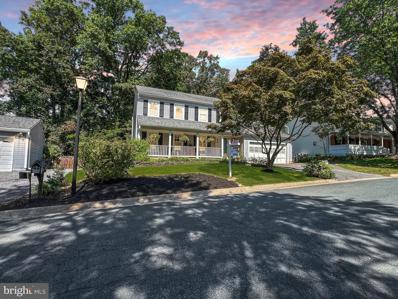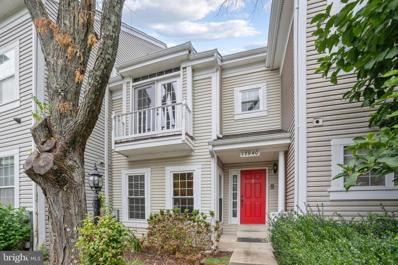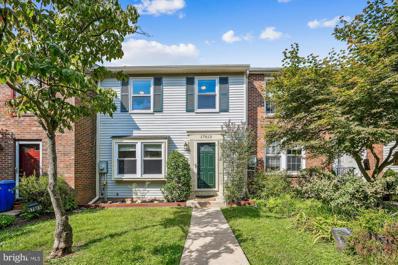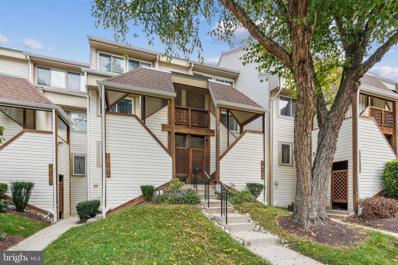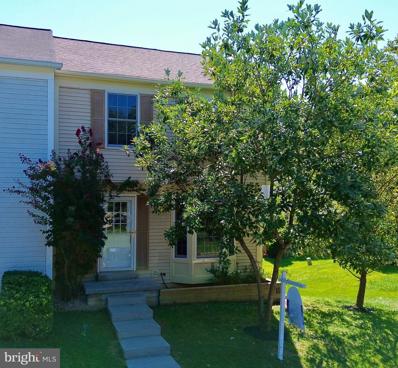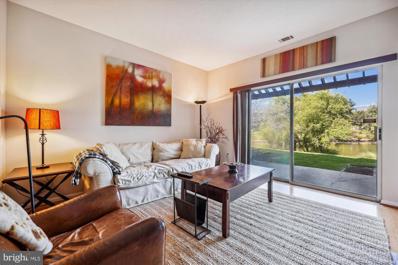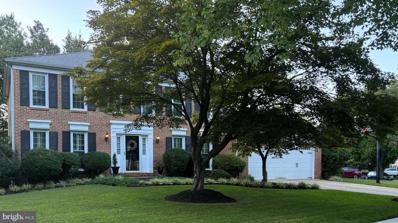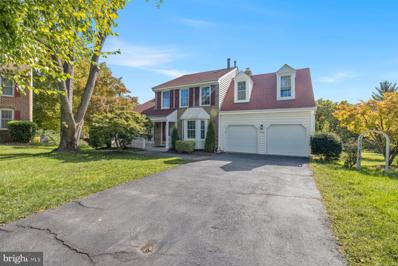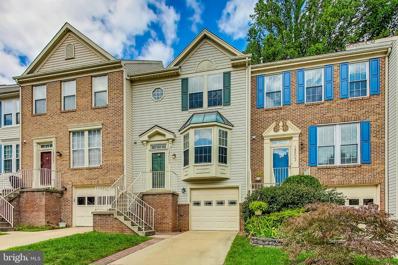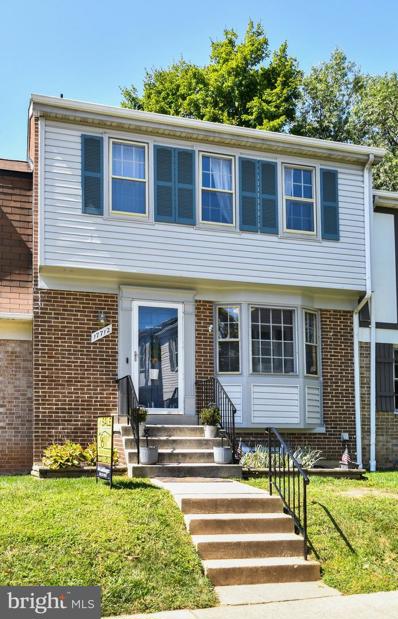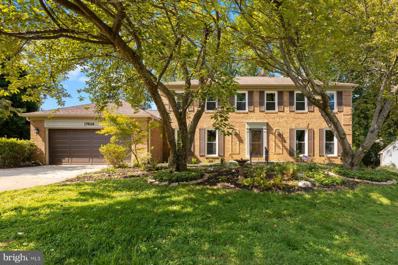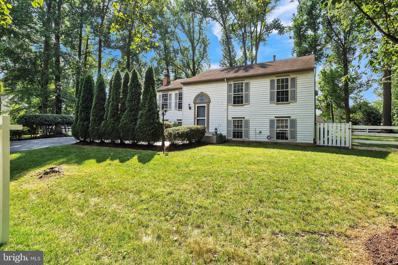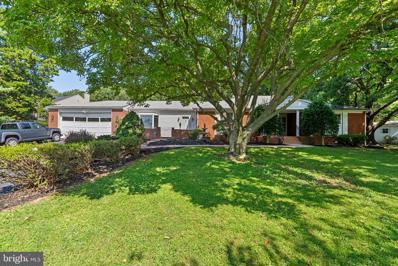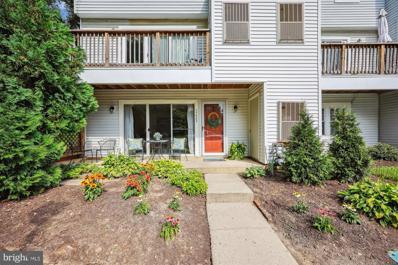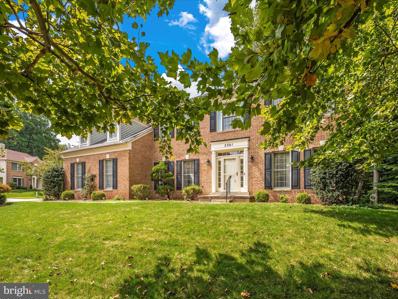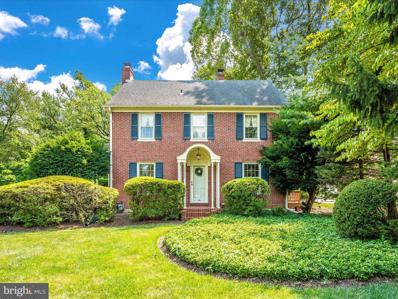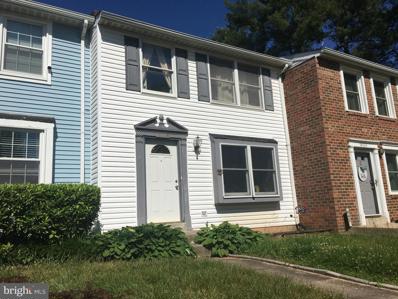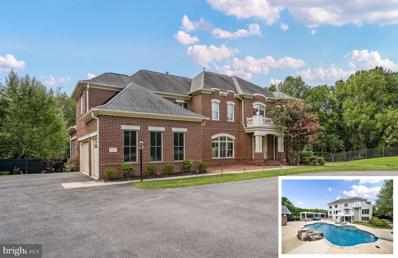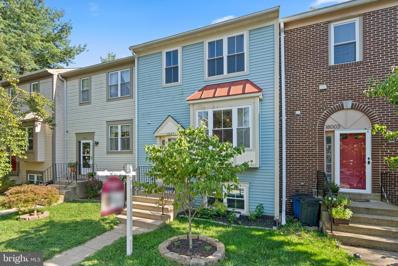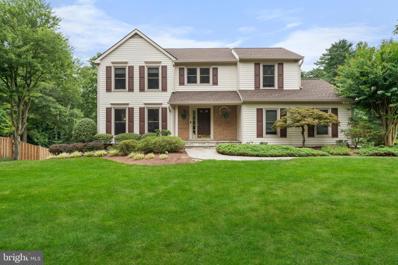Olney MD Homes for Rent
The median home value in Olney, MD is $615,000.
This is
higher than
the county median home value of $441,500.
The national median home value is $219,700.
The average price of homes sold in Olney, MD is $615,000.
Approximately 89.5% of Olney homes are owned,
compared to 8.45% rented, while
2.05% are vacant.
Olney real estate listings include condos, townhomes, and single family homes for sale.
Commercial properties are also available.
If you see a property you’re interested in, contact a Olney real estate agent to arrange a tour today!
- Type:
- Single Family
- Sq.Ft.:
- 2,752
- Status:
- NEW LISTING
- Beds:
- 4
- Lot size:
- 0.67 Acres
- Year built:
- 1965
- Baths:
- 4.00
- MLS#:
- MDMC2147264
- Subdivision:
- Williamsburg Village
ADDITIONAL INFORMATION
Stunning 4 Bedroom, 3.5 Bath Remodeled Home with Modern Upgrades and Outdoor Entertaining Space! Step inside to find luxury vinyl plank flooring that flows seamlessly through the main living areas. The eat-in kitchen is a chefâs dream, boasting quartz countertops, a stunning tile backsplash, and high-end stainless steel appliances, including an electric cooktop, wall oven, dishwasher, microwave, refrigerator with ice and water. Entertaining is a breeze with this stylish and functional space. The cozy family room invites relaxation with a wood-burning fireplace, perfect for chilly evenings. Recessed lighting and new Anderson windows throughout the home provide a bright and welcoming ambiance. Upstairs, youâll find oak stairs leading to hardwood floors and spacious bedrooms. The master suite is a true retreat, featuring a walk-in closet, a luxurious walk-in shower with double vanities, and a spa-like atmosphere. Another en-suite bedroom bath combo provides flexibility as well. The 2 additional bathrooms offer versatility with a hall bath with shower-tub combo for convenience. Step outside to a stamped concrete patio, ideal for outdoor dining or relaxing in your fully fenced rear yard with charming split rail fencing. The mudroom includes a handy dog shower, making it perfect for pet owners. Situated on a newly paved asphalt driveway, the property features a convenient 1-car garage with an opener and an epoxy floor for a clean, polished look. The home is ready to move in and offers the perfect blend of style, comfort, and functionality. Don't miss the opportunity to own this incredible home!
- Type:
- Single Family
- Sq.Ft.:
- 2,119
- Status:
- NEW LISTING
- Beds:
- 4
- Lot size:
- 0.39 Acres
- Year built:
- 1988
- Baths:
- 4.00
- MLS#:
- MDMC2148464
- Subdivision:
- Williamsburg Village
ADDITIONAL INFORMATION
It will be tough to find anything that beats this beauty! Tucked away in a quiet cul-de-sac and just seconds from everything that Olney has to offer, this 4 bed, 3.5 bath home features just over 3,270 square feet. Immediately you will notice the custom brick driveway and wrap-around porch and as you enter the home, you will continue to be amazed by everything this one offers. Gleaming hardwood floors greet you as you make your way into the formal living room and dining room. The spectacular kitchen offers plenty of space for prep work and storage space along with stainless steel appliances and opens to the family room which includes plenty of natural light and a beautiful brick fireplace. Upstairs features 4 spacious bedrooms and 2 full bathrooms including the primary suite complete with a large closet and an elegant ensuite. Downstairs features a rec room, bonus room or home office, full bathroom and walkout access. Outside is your own oasis, with an amazing and peaceful deck area complete with a private gazebo and a huge patio area. This has everything and more, so don't miss out. This is the one!
$875,000
4108 Horatio Court Olney, MD 20832
- Type:
- Single Family
- Sq.Ft.:
- 3,802
- Status:
- NEW LISTING
- Beds:
- 5
- Lot size:
- 0.33 Acres
- Year built:
- 1987
- Baths:
- 4.00
- MLS#:
- MDMC2148632
- Subdivision:
- Cherrywood
ADDITIONAL INFORMATION
A RARE FIND! 5 BEDROOMS, 4 FULL BATHROOMS, CUL-DE-SAC LOCATION FOR UNDER $900,000 IN OLNEY! This amazing colonial, built by Kerwin & Miller, is located on a third-acre lot in the lovely, much-sought-after neighborhood of Cherrywood. Over 2900 SF of above-ground finished living space, including a main-level bedroom with access to a full bath. This fifth bedroom also lends itself to serving as an office/study. From the impressive front wrap-around porch, enter into an elegant open foyer with a circular stairway. For entertaining, there is a large living room, a spacious formal dining room, and a sizable family room with a wood-burning fireplace - and totally open to a large, modern, fantastic kitchen. This kitchen has stainless steel appliances, granite countertops, and an impressive center island with a gas downdraft cooktop. There is an electric double wall oven and a pantry closet and a breakfast area. A convenient laundry/mud room offers passage from the garage directly into the kitchen. The upper level has a primary bedroom - enter through the double doors and notice two walk-in closets. Then enjoy your large luxurious bathroom with a separate soaking tub and a free-standing shower. Don't overlook the heated towel racks! There are also three other spacious bedrooms and another full bathroom on this level. All four upper bedrooms have ceiling fans, as does the kitchen. The walkout basement is fully-finished with a large bonus room (that could function as a home theatre or other gathering area), a den, a recreation room, and a fourth full bathroom. The gas furnace and the air conditioning system are new! The backyard is partially fenced and has some playground equipment. The spacious two-car garage opens to a large driveway that can accommodate parking for 4 vehicles. The property enjoys the nearby Cherrywood Park, The home is conveniently located near major commuter routes including the ICC. Also near to the community are other recreational areas, swimming pools, country clubs, schools. shopping centers, libraries, and the highly-respected Olney Theatre. DON'T LET THIS HOME GET AWAY! There will be a Public Open House this Sunday from 1 to 3.*
- Type:
- Townhouse
- Sq.Ft.:
- 2,734
- Status:
- NEW LISTING
- Beds:
- 3
- Lot size:
- 0.05 Acres
- Year built:
- 1990
- Baths:
- 4.00
- MLS#:
- MDMC2143952
- Subdivision:
- Hallowell
ADDITIONAL INFORMATION
Check out the completely updates and luxurious townhome in the desired Halloway Community. BRAND NEW ROOF Prime location with access to walking trails and Lake Halloway. This home feels tucked away and private with easy access to shopping, dining, and major commuter routes. As you enter this home you are greeted by gleaming hardwood floors, 9 foot ceilings, and upgraded trim throughout. The main level is completed by the modern kitchen that offers granite contertops and stainless aplliances with a new refrigerator and dishwasher. The upper level includes new carpet in the bedrooms and new flooring in the bathrooms. Enjoy bedroom-level laundry and a primary suite that includes a walkin closet, cathedral ceilings, and a large bathroom that includes a soaking tub, double vanity and skylights. On the exterior enjoy the beautiful views from the deck that overlook the tress and the lake. The community includes a community pool, walking trails, tot lots, and access to the Lake Halloway. Enjoy all that this excellent Olney home has to offer.
$715,000
4017 Fulford Street Olney, MD 20832
- Type:
- Single Family
- Sq.Ft.:
- 2,644
- Status:
- NEW LISTING
- Beds:
- 5
- Lot size:
- 0.34 Acres
- Year built:
- 1970
- Baths:
- 4.00
- MLS#:
- MDMC2148008
- Subdivision:
- Olney Mill
ADDITIONAL INFORMATION
Stop your search! This is the one! The largest model in Olney Mill, on one of the most beautiful flat and level lots, is ready for you to move right in! 4 large bedrooms upstairs, and tons of spread-out space between the multiple living areas in this almost 4,000 sqft home! Flex space on the lower level that walks out to the back yard has been used for many things including a 5th bedroom, a playroom, a home office, and currently serves as the workout area! All of the major systems have been recently updated and extensive insulating was completed last year making this home both gorgeous AND incredibly energy-efficient! Sliding doors off the family/fireplace room lead you to the stunning yard. A large two-tiered deck is the perfect spot for entertaining and the backyard can handle all the fun and games you desire! Tucked away on a quiet street, just seconds to the front of the neighborhood, this home is in the perfect location for popping into town or getting to major commuter roads. You are located just steps from walking trails, parks, and the community pool. This one-of-a-kind home won't last, so make your appointment to come and see it!
$769,900
18126 Bilney Drive Olney, MD 20832
- Type:
- Single Family
- Sq.Ft.:
- 2,802
- Status:
- NEW LISTING
- Beds:
- 4
- Lot size:
- 0.25 Acres
- Year built:
- 1983
- Baths:
- 4.00
- MLS#:
- MDMC2145938
- Subdivision:
- Olney Oaks
ADDITIONAL INFORMATION
Nestled in the heart of Olney, this rarely available Olney Oaks Colonial beckons you to experience the epitome of luxury living. With its 2,802 square feet of meticulously designed living space, this property offers a harmonious blend of sophistication and natural beauty. As you step through the front door, you're greeted by the warm embrace of hardwood floors leading you into the kitchen and family room where you find soaring vaulted ceilings with skylights flooding the family room with an abundance of natural light. The renovated kitchen, adorned with exotic stone counters and warm maple cabinetry, is a culinary haven that will ignite your passion for cooking and for chilling with the fam! The fully finished basement adds a large rec room, laundry, utility room, and half bath. Escape the hustle and bustle of everyday life in the private backyard, which backs to breathtaking heavily wooded parkland with a peaceful stream just down the hill. Relax on the patio and soak in the tranquil ambiance, explore the nearby hiking and biking trails or walk to the library and tot lots just blocks away. Vibrant downtown Olney offers shopping, dining, farmer's markets, live music, and the historic Olney Theater. The spacious living room and dining room provide space for entertaining, while the oversized owner's suite, complete with a walk-in closet and tastefully renovated bath with a large walk-in shower, separate soaking tub, and heated floors offers a serene retreat. Three additional ample-sized bedrooms and another full bathroom ensure comfort and privacy for the entire family. With its fully fenced yard, additional parking pad for up to 5 vehicles, and magnificent curb appeal enhanced by a full-sized front porch overlooking gardens which bloom from spring through fall, this home truly has it all. The seller even added R30 insulation and heat-reflecting sheathing in the attic which lowered their bills by roughly $50/month! Don't miss your chance to own this exceptional property â schedule your viewing today and experience the epitome of luxury living in the sought-after Olney Oaks neighborhood!
- Type:
- Single Family
- Sq.Ft.:
- 1,552
- Status:
- Active
- Beds:
- 3
- Lot size:
- 0.04 Acres
- Year built:
- 1989
- Baths:
- 4.00
- MLS#:
- MDMC2147092
- Subdivision:
- Hallowell
ADDITIONAL INFORMATION
Welcome to this recently updated three bedroom three and one-half bath townhome in Hallowell. The home was recently painted inside and refinished hardwood floors on the main and upper level. New carpet in the level walk out basement. Easy to show will be vacant and on a Sentrilock lockbox.
- Type:
- Single Family
- Sq.Ft.:
- 1,260
- Status:
- Active
- Beds:
- 3
- Lot size:
- 0.04 Acres
- Year built:
- 1985
- Baths:
- 3.00
- MLS#:
- MDMC2147826
- Subdivision:
- Cherrywood
ADDITIONAL INFORMATION
Charming Colonial-style townhouse with lots of potential nestled in the heart of Olney, MD in Cherrywood. Properties in this community rarely come up and sell quickly, so make sure to schedule a tour as soon as possible. This is an unbelievable opportunity for a first- time home buyers. Shows well and great value. Well priced! The home is being sold as is. Cul-de-sac feel and parklike setting! 3 bedrooms upstairs. Main level features family room, powder room and Light, airy kitchen. The daylight walkout lower level boasts comfortable living space, the laundry room. The powder room is situated by the storage space, making it easy to add a shower/tub if you wish. Enjoy the outdoors and picturesque setting; no houses built behind you. It is an urban oasis in the suburbs. The floor plans are from Truplace and are intended to give you an idea of the layout of each floor and the dimensions aren't guaranteed. The assigned parking space for the home and the abundance of unassigned guest spots in the community ensures convenience and makes it easy for you to entertain guests. Take care of most of your shopping needs at nearby Olney Village Center. Nearby parks include Cherrywood Park, Olney Manor Park and Southeast Olney Park. Check out the Olney Farmers and Artists Market. Minutes to Downtown Olney. Close to Olney Theatre Center. Cheers: close to Lone Oak Farm Brewing Company! Tremendous location if you work at Medstar Montgomery Medical Center, Sandy Spring Bank and Special Dimensions. Convenient to houses of worship. Great commuter home â remarkably close to ICC/200. Short drives down Georgia Ave to the Red line Glenmont Metro Station and on the ICC to the Red line Shady Grove Metro Station. Donât miss this grand opportunity to buy an affordable, well priced home with a serene setting and many conveniences.
- Type:
- Single Family
- Sq.Ft.:
- 1,032
- Status:
- Active
- Beds:
- 2
- Year built:
- 1987
- Baths:
- 2.00
- MLS#:
- MDMC2146624
- Subdivision:
- Fair Hill
ADDITIONAL INFORMATION
Welcome to this charming 2-bedroom, 1.5-bathroom condo in the heart of Olney! This wonderfully maintained home boasts many upgrades. Upon entering, you will fall in love with the spacious living room that leads down the hall to a new, fully renovated kitchen with gorgeous granite countertops, stainless steel appliances, brand new cabinets, beautiful tile backsplash, under counter lighting, nice size pantry and eat in counter space. Adjacent to the open kitchen, is a sun filled dining area with a cozy wood burning fireplace that leads out through a sliding glass door to a private balcony with breathtaking views of the lake and tree lined oasis. This unique 2 level condo provides a tranquil and peaceful place to live. The main level also includes a hall powder room with fresh paint, light fixture and mirror. The upper-level has brand new carpet throughout and features 2 full bedrooms with large, picturesque windows filled with lots of natural light, tons of closet space and adjacent to a beautifully updated hall bathroom. You will love the convenience of having an upper-level laundry area with ample closet storage space throughout the homeâ¦. including additional storage space in the spacious closet under the main level staircase. There is one assigned parking space right in front of the home and plenty of guest parking available too. The community includes an in-ground swimming pool, clubhouse, tennis courts/pickleball, walking path around the lake and plenty of open common space. You are just minutes away from the finest restaurants, numerous grocery stores, premier shopping, entertainment and lots of fun activities for the whole family to enjoy. This is a commuters dream to be close to Georgia Ave, ICC, public transportation and all major commuting routes. You do not want to miss this gorgeous 2 level condo in the heart of the most desirable community in Montgomery County. Olney is a special place to live so hurry over before it is gone!!
- Type:
- Townhouse
- Sq.Ft.:
- 1,560
- Status:
- Active
- Beds:
- 3
- Lot size:
- 0.05 Acres
- Year built:
- 1988
- Baths:
- 3.00
- MLS#:
- MDMC2147284
- Subdivision:
- Hallowell
ADDITIONAL INFORMATION
This is a rare find end unit townhome with a screened porch/deck in the popular Hallowell subdivision. Home has been freshly painted top to bottom with new appliances in the kitchen. Harwood floors with carpet on the staircases. Kitchen has bay window to let on the natural light in the morning. Finished lower level with walkout to femced in backyard with stairs to the sceened porch.
- Type:
- Single Family
- Sq.Ft.:
- 1,137
- Status:
- Active
- Beds:
- 2
- Year built:
- 1987
- Baths:
- 2.00
- MLS#:
- MDMC2145198
- Subdivision:
- Fair Hill
ADDITIONAL INFORMATION
Multiple offers in hand. Sundays open canceled. Welcome to this charming 2 bedroom, 1.5 bathroom home that truly has it all! Step outside to your serene, PRIVATE patio, where you can enjoy peaceful views overlooking the lake. Youâre also just a short walk away from shopping, dining, and public transportation. This vibrant community offers a pool membership, tennis and pickleball courts, a clubhouse, tot lots, and a picturesque pond with beautiful fountainsâall within minutes of major commuter routes! And thatâs just the beginning! Inside, a warm foyer greets you, leading into a spacious family room perfect for relaxing. The kitchen offers ample counter space and a peninsula that opens to the dining area, complete with a cozy wood-burning fireplace and access to your private patio with those stunning lake views. Don't miss the extra storage, including a pantry closet, half bath, and a cleverly designed under-the-stairs closet! Upstairs, you'll find two generously sized bedrooms and a full bathroom, along with plenty of closet space and an in-unit washer and dryer. Freshly painted with new carpets, and completely move-in ready, this home boasts one of the best locations in town. Donât waitâschedule your private showing today!
- Type:
- Single Family
- Sq.Ft.:
- 3,116
- Status:
- Active
- Beds:
- 4
- Lot size:
- 0.29 Acres
- Year built:
- 1984
- Baths:
- 4.00
- MLS#:
- MDMC2146332
- Subdivision:
- Cashell Manor
ADDITIONAL INFORMATION
Captivating Colonial on Corner Lot. Discover this hard to come by home in a very desirable, family-friendly neighborhood in Olney, MD. This house boasts hardwood floors throughout the spacious main level, plantation shutters, recess lighting, built in bookshelf in the office; 4 bedroom, 3.5 bathrooms, large deck for entertaining and much more. Schedule your private showing today. ****We welcome you to revisit this Sunday September 22 anytime between the hours of 1pm and 4pm* Beautifull, new flooring and painting throughout! Don't hesitate to reach outby text if you have any questions. ***
$850,000
3409 Megans Way Olney, MD 20832
- Type:
- Single Family
- Sq.Ft.:
- 3,249
- Status:
- Active
- Beds:
- 5
- Lot size:
- 0.24 Acres
- Year built:
- 1987
- Baths:
- 4.00
- MLS#:
- MDMC2146876
- Subdivision:
- Hallowell
ADDITIONAL INFORMATION
Welcome to 3409 Megans Way, located on a cul-de-sac in the desirable Hallowell neighborhood of Olney. This beautifully updated home features five bedrooms and four full bathrooms, providing ample space for comfort and flexibility. The home includes a walk-out basement, perfect for additional living or recreational space. Over the past three years, the sellers have made significant upgrades, including replacing the windows and installing owned solar panels for energy efficiency. In the last four months, theyâve added a brand-new kitchen, a fully renovated primary bathroom, new flooring in the basement, and fresh carpeting on the upper level. The convenient location allows for easy access to the fields and playgrounds of Southeast Olney Park without crossing any roads. You are also a short distance from other community amenities of pool and tennis courts. Not to mention the close proximity to shops, restaurants, and major routes. this home offers both modern comfort and easy access to everyday amenities. Donât miss the chance to make this wonderful home your own!
- Type:
- Single Family
- Sq.Ft.:
- 1,888
- Status:
- Active
- Beds:
- 3
- Lot size:
- 0.04 Acres
- Year built:
- 1992
- Baths:
- 3.00
- MLS#:
- MDMC2145898
- Subdivision:
- James Creek
ADDITIONAL INFORMATION
Nestled in the sought-after James Creek community, this spacious townhome offers over 1,800 square feet of finished living space, perfect for those seeking a spacious ly comfortable retreat. The open-concept main level features stunning hardwood floors and neutral paint colors, creating a bright and inviting atmosphere. The fully updated kitchen is a chef's dream, boasting granite countertops, a tile floor, stainless steel appliances, a gas stove, beautiful wood cabinetry offering ample cabinet space. Enjoy the spacious eat-in area, perfect for family meals or entertaining guests. The Garden door in the living room leads to a large deck, offering breathtaking views of the picturesque wooded area behind the home. This is the perfect spot for outdoor dining, relaxation, or simply enjoying the serene ambiance, whether with morning coffee or unwinding with a glass of wine. Head upstairs to the primary bedroom , featuring a vaulted ceiling, a generous walk-in closet, and an en-suite bath. Two additional bedrooms and a full hall bath complete the upper level. The walk-out lower level offers a sizable recreation room with full sized windows allowing for abundant natural light. The generous space is ideal for movie nights, game-time on a wide screen while still affording enough space for a playroom. James Creek offers a wide range of amenities, including a swimming pool, tennis and pickleball courts, playgrounds, and more! Enjoy the convenience of nearby shopping, dining, MedStar Montgomery hospital, the renowned Olney Theatre, and major commuter routes to Washington, D.C., and Baltimore. Don't miss this opportunity to own a spacious and beautifully maintained townhome in the sought-after James Creek community. Schedule a tour today!
- Type:
- Single Family
- Sq.Ft.:
- 1,320
- Status:
- Active
- Beds:
- 3
- Year built:
- 1973
- Baths:
- 3.00
- MLS#:
- MDMC2146738
- Subdivision:
- Highlands Of Olney
ADDITIONAL INFORMATION
Fantastic location close to Olney Manor Recreation Park, restaurants, shopping & transportation. Beautifully renovated 4 level townhome with high ceilings, Crown Moldings, Gorgeous Hardwood Maple flooring. Dining room overlooks large living room with 12 foot ceiling and hardwood flooring. Sliding glass doors to Privacy fenced rear yard with patio & storage shed. Remodeled kitchen with Quartz countertops, Stainless Steel appliances, large side by side fridge with ice & water in door, built-in microwave & glass top self cleaning range & solid custom Maple cabinets!! Good size lower level recreation room, office, laundry & storage room with built in shelving. Well priced so don't miss your chance on this Great Home. Call agents for electronic entry lock code. Please keep your distance from the Grumpy cat!! Condo Fee does cover exterior maintenance and Roof Replacement!!
- Type:
- Single Family
- Sq.Ft.:
- 4,134
- Status:
- Active
- Beds:
- 6
- Lot size:
- 0.23 Acres
- Year built:
- 1984
- Baths:
- 5.00
- MLS#:
- MDMC2146736
- Subdivision:
- Cashell Manor
ADDITIONAL INFORMATION
Welcome to 17624 Goose Creek Road. This wonderful home boasts the largest floor plan in the community, offering six spacious bedrooms, four full baths, and one half bath, perfect for large families or those who love to entertain. Hard surface flooring extends throughout the main and lower levels, providing a stylish and durable foundation for everyday living. The primary bathroom was completely renovated just one year ago, offering a modern and luxurious retreat. Key updates include a roof, gutters, and windows that are only 10 years old, as well as new exterior siding installed just two years ago, ensuring both aesthetic appeal and peace of mind. With its expansive layout and thoughtful upgrades, this home is a rare find in a sought-after neighborhood. Donât miss the opportunity to make it your own!
$850,000
3818 Gelding Lane Olney, MD 20832
- Type:
- Single Family
- Sq.Ft.:
- 3,880
- Status:
- Active
- Beds:
- 5
- Lot size:
- 0.44 Acres
- Year built:
- 1984
- Baths:
- 3.00
- MLS#:
- MDMC2142014
- Subdivision:
- Olney Square
ADDITIONAL INFORMATION
Welcome to your dream home in Olney! Discover this stunning 5-bedroom, 3-full bath split foyer home, nestled in a serene, family-friendly neighborhood. This deceptively spacious residence has been significantly expanded, making it almost twice the size of the original home. The expansive rear addition spans both floors, creating an inviting and open living space perfect for modern living. The main level offers bright and airy living spaces with a seamless flow between the living, dining, and bonus room areas, all bathed in natural light. The gourmet kitchen is equipped with nearly new stainless-steel appliances, granite countertops, and a generous dining area, ideal for large family gatherings. The master suite serves as a private retreat featuring a walk-in closet and en-suite bath, complemented by two additional bedrooms and a full bath. The lower level mirrors the main floorâs layout with two large bedrooms, a spacious open living area, and direct access to the garage. Recent updates include a new stainless-steel refrigerator, updated countertops, new lighting, and fresh carpeting in the bedrooms. The outdoor space is an entertainerâs dream, featuring a private patio and deck set within a nearly half-acre, fully fenced backyard, perfect for outdoor gatherings and relaxation. Additional amenities include extra refrigerators in both the garage and lower level, modern lighting fixtures throughout, and freshly cleaned carpets. With a prime location less than half a mile from the heart of Olney, this home offers easy walking access to restaurants, shopping, and more. Experience the perfect blend of modern updates, ample space, and a convenient location. Schedule your private showing today and make this dream home yours!!!
- Type:
- Single Family
- Sq.Ft.:
- 2,366
- Status:
- Active
- Beds:
- 3
- Lot size:
- 0.51 Acres
- Year built:
- 1964
- Baths:
- 2.00
- MLS#:
- MDMC2145738
- Subdivision:
- Olney Outside
ADDITIONAL INFORMATION
This all brick 3 bed and 2 full bath home is located on 1/2 of acre and has never been sold. This custom built home was once featured in Better Homes and Garden Magazine in 1964. Enter the home through a beautiful portico with double front doors. The foyer has original tile imported from Italy and exquisite crown molding along with 2 large closets. The spacious living room has a 2 sided fireplace and expansive windows that give a great view of the backyard. The dining room is quite large with hardwood floors and a beautiful all brick fireplace. Sliding glass doors bring in natural light and a view of the pool in the backyard. The table space kitchen has plenty of cabinetry and a pass through to the dining room for easy entertaining. There is a 2nd entryway adjacent to the kitchen. This 2nd entryway features a patio that is perfect for relaxing with a cup of coffee outdoors. There is another room off the kitchen that was used as a home office and has many other options for use such as a mudroom, laundry room or over sized pantry. There is a large panelled room with a bay window and an inside entrance to the oversized garage. The 3 bedrooms and 2 full baths are tucked away from the main living area. There is a washer and dryer conveniently located in the bedroom wing. The backyard has an expansive deck and pool for entertaining. There is also a large shed for storage. The oversized garage with circular driveway provide plenty of room for multiple cars and parking for guests. Newer Roof (2017). This one level home is located on 1/2 acre with NO HOA and is within walking distance to Roots, Starbuck and Sisters Sandwhich Shop. Close to the heart of Olney as well as Route 200 and Georgia Avenue. This home has so many possiblilites for its new owner and its convenient location to shops, restaurants and commuter routes can't be beat. Home is being sold "As Is".
- Type:
- Townhouse
- Sq.Ft.:
- 1,160
- Status:
- Active
- Beds:
- 2
- Year built:
- 1983
- Baths:
- 1.00
- MLS#:
- MDMC2143076
- Subdivision:
- Olney Crossing
ADDITIONAL INFORMATION
Welcome to 17423 Pipers Way #11, Olney Maryland! Discover the charm and convenience of this rarely available 2-Bedroom, 1-Bathroom end-unit condo townhome in desirable Olney Crossing subdivision. Offering 1,160sqft of single level living, this well maintained home combines comfort with functionality in a serene setting. Step into the inviting foyer and be greeted by a bright and airy living room, featuring ample natural light through the sliding doors that open to the front porch-perfect for relaxing, grilling and enjoying your surroundings. The open floor plan seamlessly connects the living room to the separate dining room, creating an ideal space for both everyday living and entertaining. The recently updated eat-in kitchen boasts freshly painted cabinets, new stainless steel appliances, and stylish tile flooring. Down the hallway, you'll find a beautifully renovated hall bath, complete with granite vanity, and a bath tub/shower combo with refreshed tile work. The separate laundry and storage room adds to the functionality of the home. Both Bedrooms are generously sized, with the second bedroom featuring new carpet, and a walk-in closet and the primary bedroom also offering new carpeting, an exceptionally large layout, and a spacious walk-in closet. This condo offers ample parking and is situated close to downtown Olney, where you'll find an array of shops, restaurants, grocery stores, parks, and top-notch public and private schools. Enjoy the benefits of low-maintenance living with no stairs and the convenience of everything you need right at your doorstep. Don't miss the opportunity to make this delightful condo your new home! ***New wall to wall carpeting throughout 7/2024, Freshley Painted Master Bedroom 7/2024, HVAC Repairs: $7000, 7/2024. Kitchen Stainless Steel Appliances 2023***
- Type:
- Single Family
- Sq.Ft.:
- 2,670
- Status:
- Active
- Beds:
- 4
- Lot size:
- 0.19 Acres
- Year built:
- 1990
- Baths:
- 3.00
- MLS#:
- MDMC2145450
- Subdivision:
- Lake Hallowell
ADDITIONAL INFORMATION
Welcome to your dream home in the highly coveted neighborhood of Lake Hallowell! This stunning property at 2301 Fort William Drive has been meticulously upgraded and is move-in ready for you. As you step inside, youâll be greeted by a spacious living area with beautiful hardwood floors. This traditional floor plan allows for a seamless flow between the living room, library, formal dining room, and updated gourmet kitchen with quartz countertops, custom white cabinetry with built-in pantry area, stainless steel appliances, center island, built-in microwave, and recessed lighting. Cozy up in the family room with a gas double-sided fireplace which also enhances the library. Then retreat to your primary bedroom with a walk-in closet, en-suite bathroom, and sitting room. With a total of 4 bedrooms and 2.5 bathrooms, thereâs plenty of space for the whole family. Enjoy the convenience of an updated kitchen, complete with a gourmet layout and recessed lighting with a breakfast area that leads to a spacious entertainment deck with a retractable awning. This home is perfect for entertaining and family gatherings. Features include a Gourmet Kitchen, remodeled bathrooms, stunning hardwood floors, 2 car side load garage, and a backup generator! The vibrant community offers tree-lined streets, stunning views, and walking paths around the lake, and a great location close to shopping, dining, schools, amazing restaurants, ride on bus to the Metro, and The Olney Theatre is less than 5 minutes away. Donât miss out on the opportunity to make this beautiful property your new home. Schedule your showing today!
- Type:
- Single Family
- Sq.Ft.:
- 1,748
- Status:
- Active
- Beds:
- 4
- Lot size:
- 1.19 Acres
- Year built:
- 1933
- Baths:
- 2.00
- MLS#:
- MDMC2142416
- Subdivision:
- Olney Outside
ADDITIONAL INFORMATION
OFFER DEADLINE IS 9/15 AT 7PM. Welcome to this classic all-brick colonial, a timeless gem that combines elegance with modern comfort. This beautifully maintained 4-bedroom, 2-full-bath home boasts a range of impressive updates and features, including a brand-new roof and HVAC system, ensuring peace of mind and efficiency for years to come. Step inside to discover gorgeous hardwood floors that flow throughout the main living areas. The updated kitchen is complete with sleek granite countertops and stainless steel appliances. The inviting living room features a masonry fireplace, perfect for cozying up on chilly evenings. Experience serene views of a beautiful, expansive lot from the second-story sunroomâan ideal spot to unwind. The primary bedroom features a cozy porch, perfect for morning coffee or sunset views. Plus, enjoy outdoor entertaining on the covered porch off the living room. The primary bedroom offers a charming porch where you can enjoy your morning coffee or evening sunsets. Additionally, a covered porch off the living room provides extra space for outdoor entertaining. The home sits on a professionally landscaped lot, enhancing its curb appeal and providing a beautiful setting for outdoor activities. The 2.5-car garage and ample parking space add convenience and practicality. This home is located close to shopping, restaurants, and commuter routes, this home offers both comfort and accessibility. Don't miss the opportunity to make this stunning colonial your forever home!
- Type:
- Single Family
- Sq.Ft.:
- 1,070
- Status:
- Active
- Beds:
- 3
- Lot size:
- 0.04 Acres
- Year built:
- 1982
- Baths:
- 2.00
- MLS#:
- MDMC2144102
- Subdivision:
- Olney Oaks
ADDITIONAL INFORMATION
This is fantastic price for a 3 level townhome in Olney. Check the comps and enjoy your equity. Recent improvements include new flooring and paint. This home features a deck, patio, walkout basement and a fenced backyard. Conveniently located near all of the great stores, restaurants and schools in Olney.
$1,999,900
16604 Norbeck Farm Drive Olney, MD 20832
- Type:
- Single Family
- Sq.Ft.:
- 6,002
- Status:
- Active
- Beds:
- 7
- Lot size:
- 2.05 Acres
- Year built:
- 2004
- Baths:
- 6.00
- MLS#:
- MDMC2144286
- Subdivision:
- Norbeck Farm
ADDITIONAL INFORMATION
Welcome to the this spectacular entertainers estate! Situated on a private cul-de-sac offering luxury and tranquility on 2 acres, backing up to acres of forest conservation. This property is designed for both elegant living and grand entertaining. As you enter the main house, youâre greeted by cherry oak hardwood floors and a grand foyer with granite tile. The main level offers a blend of formal and casual spaces, including a study with custom cabinetry, a formal dining room, and a family room centered around a gas fireplace. The gourmet kitchen, complete with a breakfast area, flows seamlessly into the living spaces, creating an ideal environment for gatherings. From the living room, step out onto the composite deck that overlooks the backyard oasis. Upstairs, the expansive master suite is a luxurious retreat, featuring gold leaf ceiling, his-and-her closets, a spa-like bathroom with a steam shower system, and a private deck with serene views of the pool and backyard. Four additional bedrooms, each with custom-built closet organizers, and three full bathrooms provide ample space for family and guests. The lower level is designed for entertainment, with a walk-out to the pool area. It includes a bedroom, full bath, billiards and recreation area, wet bar, and a theater room with stadium seating. The home gym and extensive storage complete this versatile space. The outdoor area is a true sanctuary. The heated saltwater pool is a centerpiece, featuring color-changing underwater lights, a rock fountain, diving rock, and two shallow walk entries. The pool area is complemented by a built-in umbrella holder, a stone fire pit, and an outdoor shower, complete with a 10 seater hot tub. The covered outdoor kitchen includes a Wolf gas grill, stainless cabinets, a mini-fridge, and granite countertops, and built in bluetooth Sonos speaker system makes entertaining al fresco a joy. The under-deck area is thoughtfully covered, providing shaded seating for those hot summer days The separate pool house built in 2017 is a self-contained living quarter set up as a 1 bedroom guest house with about 1,000 sqft. There is tile flooring throughout, a bedroom with laundry and custom closet organizers, and a living room-kitchen combo. The modern kitchen includes Euro-style cabinets, granite countertops, and black stainless appliances. The luxurious bathroom features a 10' x 6' steam shower with heated floors. The pool house also offers a dedicated HVAC system, security system, Wi-Fi router, and Sonos wireless sound system with built-in speakers inside and outside by the pool. A separate entrance basement provides additional storage. The property is equipped with modern conveniences, including high-speed internet with Verizon Fios, a home security system, Ring exterior cameras, and an intercom system. Custom plantation shutters, drapery, and stain-resistant carpeting in the basement add to the homeâs luxurious feel. The three-car garage includes built-in storage shelves for added convenience. The main house has a whole home generator. 16604 Norbeck Farm Drive is more than just a home; itâs a private oasis where luxury, comfort, and natural beauty come together to create the perfect living experience.
- Type:
- Single Family
- Sq.Ft.:
- 1,900
- Status:
- Active
- Beds:
- 3
- Lot size:
- 0.03 Acres
- Year built:
- 1988
- Baths:
- 4.00
- MLS#:
- MDMC2139954
- Subdivision:
- Williamsburg Village
ADDITIONAL INFORMATION
*** Open House -Sunday, Sept. 15, 1:00 -3:00 pm *** Discover the perfect harmony of space and light with the stunning open floor plan of the main level. A bay window graces the living room dining room, a passthrough window connects the well-equipped kitchen. Elegant recessed lighting illuminates the space. Stainless steel appliances, granite countertops, and ample cabinets adorn the chic spacious kitchen and breakfast nook. Retreat to the rear deck through the sliding glass door, overlooking a fenced yard. A half bath completes the main level. Upstairs, offers two bedrooms each boasting their own full baths. The lower level offers a 3rd bedroom, full bath, family room with fireplace, and walkout access to the patio. The HVAC system was replaced in 2021 and water heater in 2020 ensure comfort and efficiency. Book your appointment today! Professional Photos coming soon,
- Type:
- Single Family
- Sq.Ft.:
- 2,582
- Status:
- Active
- Beds:
- 5
- Lot size:
- 0.46 Acres
- Year built:
- 1988
- Baths:
- 4.00
- MLS#:
- MDMC2141092
- Subdivision:
- Williamsburg Village
ADDITIONAL INFORMATION
Don't miss out on this impeccably maintained 5-bedroom, 3.5-bath traditional colonial in the coveted Williamsburg Village of Olney. Set on a serene 1/2 acre lot backing up to trees, this home offers ultimate privacy and tranquility. The luxurious master suite features a renovated bath with a steam shower and custom walk-in closet. Enjoy the outdoors from the large screened-in sun porch and Trex deck. The renovated kitchen boasts stainless steel appliances and hardwood floors, perfect for entertaining. Convenience abounds with main floor laundry, a 2-car side entry garage, and a walk-out basement complete with a bedroom and full bathâideal for an in-law suite or au pair. Recent updates include a new roof, HVAC, and windows, ensuring a move-in ready experience. Located across the street from community amenities such as a pool, tennis/pickleball courts, and clubhouse, and within walking distance to shopping, trails, schools, and local restaurants/breweries, this home combines luxury with unbeatable convenience. Don't let this opportunity slip awayâyour dream home awaits!
© BRIGHT, All Rights Reserved - The data relating to real estate for sale on this website appears in part through the BRIGHT Internet Data Exchange program, a voluntary cooperative exchange of property listing data between licensed real estate brokerage firms in which Xome Inc. participates, and is provided by BRIGHT through a licensing agreement. Some real estate firms do not participate in IDX and their listings do not appear on this website. Some properties listed with participating firms do not appear on this website at the request of the seller. The information provided by this website is for the personal, non-commercial use of consumers and may not be used for any purpose other than to identify prospective properties consumers may be interested in purchasing. Some properties which appear for sale on this website may no longer be available because they are under contract, have Closed or are no longer being offered for sale. Home sale information is not to be construed as an appraisal and may not be used as such for any purpose. BRIGHT MLS is a provider of home sale information and has compiled content from various sources. Some properties represented may not have actually sold due to reporting errors.
