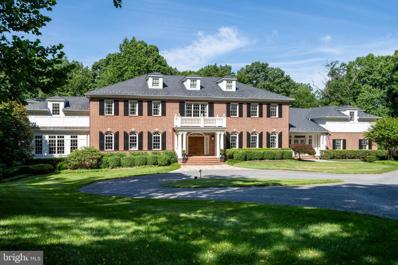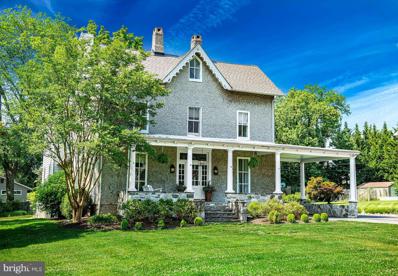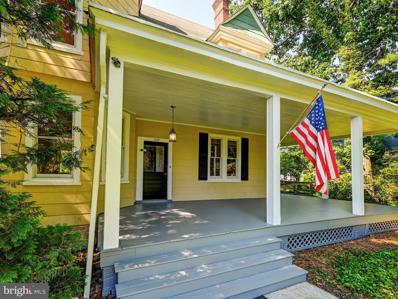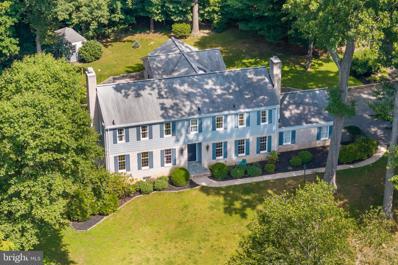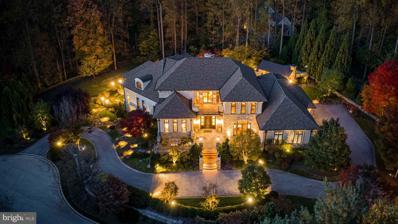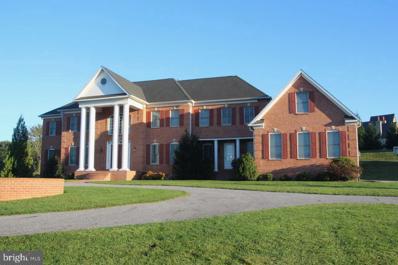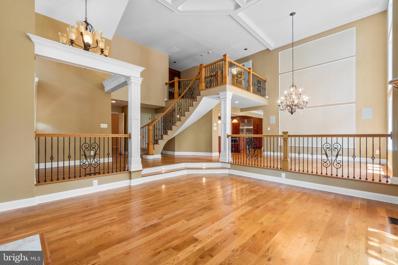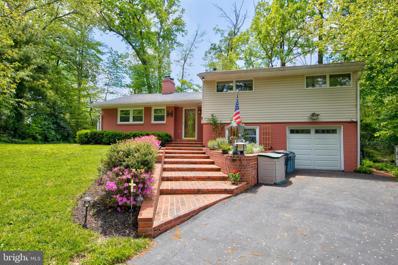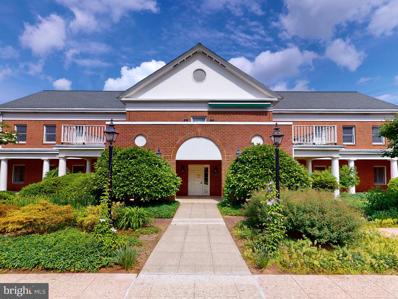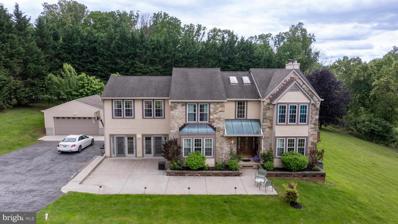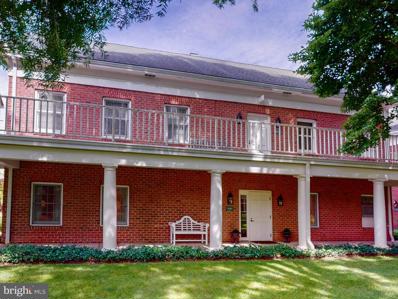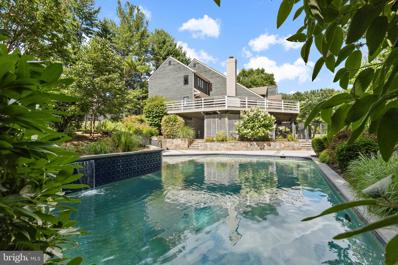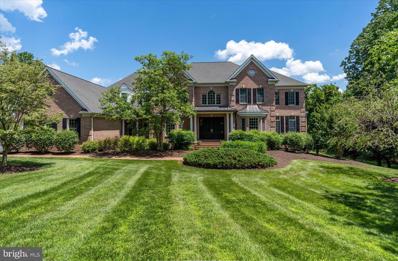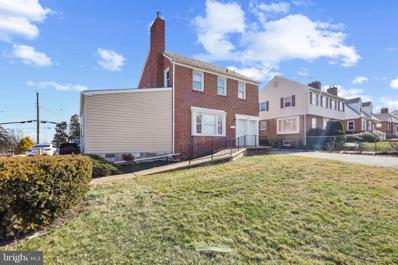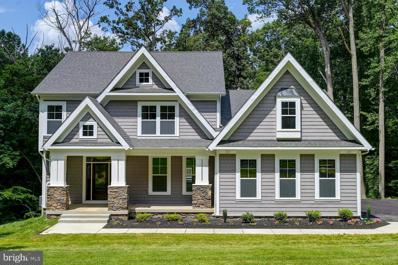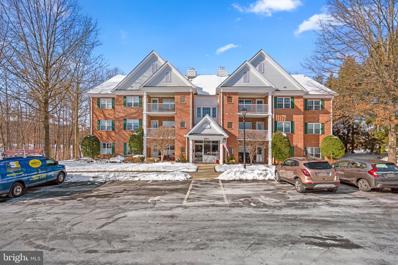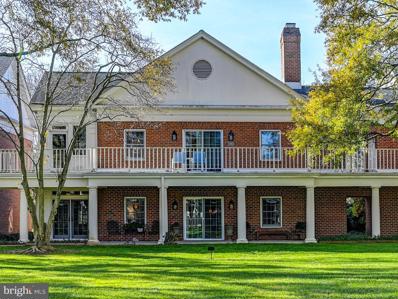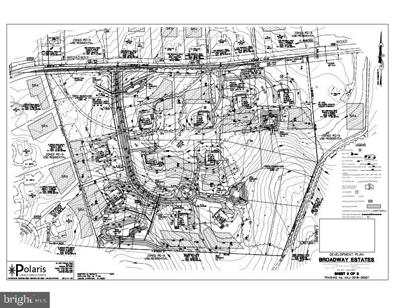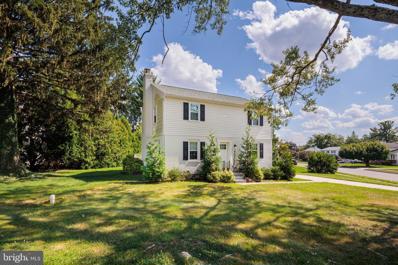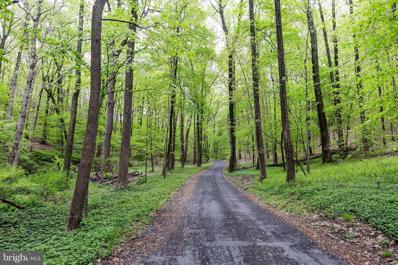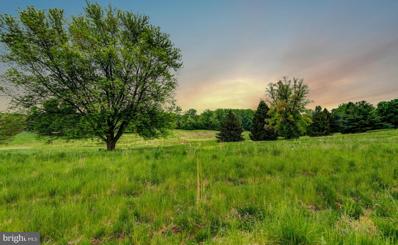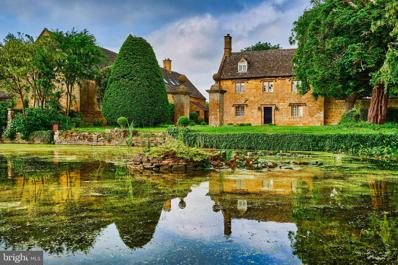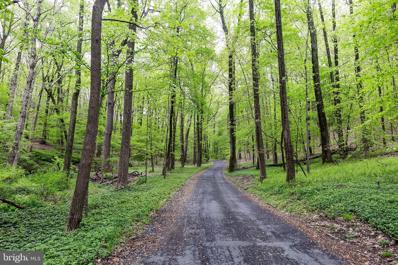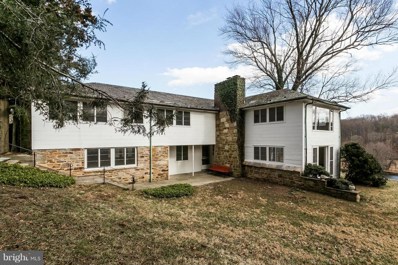Lutherville Timonium MD Homes for Rent
- Type:
- Single Family
- Sq.Ft.:
- 12,362
- Status:
- Active
- Beds:
- 6
- Lot size:
- 5.83 Acres
- Year built:
- 2005
- Baths:
- 7.00
- MLS#:
- MDBC2100064
- Subdivision:
- Westwicke
ADDITIONAL INFORMATION
This magnificent Georgian inspired residence epitomizes sophistication and elegance, strategically melded with luxury and comfort, to provide a timeless sanctuary for family and friends. Spanning over 12,000 square feet, this meticulously crafted home was thoughtfully designed by its owners. Set on 5.8 acres, in the gated Westwicke community, the home backs up to forest conservation, ensuring an abundance of privacy. Approach through a circular driveway, to be greeted by a stately portico, inviting you into a grand three story foyer, adorned with a sweeping, winding, staircase that leads to the second and third floors. Craftsmanship shines throughout, with Santos Mahogany floors, intricate millwork, coffered and barreled ceilings defining the main floor. The formal living areas include a gracious living room with crown molding and an elegant dining room featuring a mantled fireplace and a bucolic mural by artist Charlie Macsherry. The heart of the home is the gourmet kitchen, boasting a sprawling U-shaped island, Blue Pearl granite counters, stainless steel and paneled appliances. The breakfast area is flooded with natural light from the transoms and sliding glass doors to the balcony, where youâll find the outdoor grill. Adjacent, the spacious family room features coffered ceilings and stone fireplace leading seamlessly to a sunroom and media room with handsome built-ins and balcony access. Entertainment options abound with the glamorous Billiard room, showcasing a decorative tin ceiling, and a well-appointed bar. Upstairs, youâll find five bedrooms, including the sumptuous primary suite with gas fireplace, a luxurious bath with steam shower, soaking tub and a dedicated dressing room. All additional four bedrooms have generous custom built-ins, and two shared buddy baths. On the north end of the home, there is a mudroom, and play room with indoor slide to the lower level. On the upper level of the north wing of the home, youâll find a guest bedroom, a full bath and home office. The lower level is a haven for entertainment enthusiasts, featuring a full stage, projection screen for private viewings, a half court sport court and arcade. This extraordinary residence combines timeless architecture with modern amenities, offering an unparalleled retreat for luxurious living and entertaining.
- Type:
- Single Family
- Sq.Ft.:
- 5,200
- Status:
- Active
- Beds:
- 6
- Lot size:
- 0.93 Acres
- Year built:
- 1892
- Baths:
- 5.00
- MLS#:
- MDBC2099964
- Subdivision:
- Historic Lutherville
ADDITIONAL INFORMATION
***PRICE IMPROVEMENT!!" A true "grande dame" of the Historic Lutherville community, this expansive property is nothing short of extraordinary. While we see a gorgeous interior with every modern upgrade, 112 Melancthon was built in 1892 and maintained beautifully throughout its history. Gracious stone steps and a covered porch greet guests with ease and immediately make them feel welcome. High ceilings and original wood flooring lead you through the formal dining room on the right, well appointed parlor to the left or straight down the center hall (with a hidden powder room) to the kitchen. Here you'll find two separate sitting areas for eating and relaxing so even when you're in the kitchen, you're still in the middle of all the action. As you continue moving through, the family room is sure to impress with its coffered ceilings, gas fireplace and magnificent arched doorways. The second floor offers 3 more large bedrooms and the primary suite with soaring ceilings, plenty of storage and closet space and a bathroom with a large soaking tub. One of the bedrooms on this floor has 4 bunk beds in a stacked style! This floor is finished by a large laundry room with a sink and walk-in closet area. Our last and highest floor is straight out of a fairytale with matching bedrooms flanking the landing, angled ceilings and of course, another center window seat. You can either take the front staircase back down to the kitchen or the back staircase...choose your own adventure! The rear deck offers every entertaining possibility with an open area, a covered area and a gorgeous stone patio with fire pit...and an amazing day bed to really relax and take in the fresh air. THE CARRIAGE HOUSE: renovated for a recreation room, kids play room, in law suite or anything that suits your needs, the carriage house has an open floor plan with a full bathroom, lots of storage and an upstairs bedroom area that could be used for a variety of things. Not to forget...we are so convenient to 83, 695, Hunt Valley Towne Center and just about anything else you can think of! Welcome Home....**Last picture is a list of upgrades**
- Type:
- Single Family
- Sq.Ft.:
- 3,426
- Status:
- Active
- Beds:
- 6
- Lot size:
- 0.55 Acres
- Year built:
- 1892
- Baths:
- 3.00
- MLS#:
- MDBC2097818
- Subdivision:
- Historic Lutherville
ADDITIONAL INFORMATION
All the hard work is done for you. Completely restored and renovated in 2018, this low maintenance Victorian treasure is more than a home; it's a piece of history, beautifully preserved and thoughtfully updated for today's discerning homeowner. Experience the magic of this unique property, where every detail has been carefully curated to offer the perfect blend of past and present. Nestled on a sprawling .5-acre lot, this home boasts a meticulous renovation that highlights its timeless beauty. As you walk through the entryway, you'll be captivated by the stunning stained glass window, soaring ceilings, woodwork, original doors, and pocket doors that tell tales of a bygone era. The heart of the home, a fully updated kitchen, seamlessly blends contemporary conveniences with historical character. The grandeur continues with a dual staircase that stands as a testament to the home's storied past, elegantly linking the three levels of this remarkable residence. The upper level hosts four spacious bedrooms and a full bath. Retreat to the second upper level to discover a serene master suite, complete with a luxurious bathroom, a private office/exercise room, and a convenient laundry room. Every inch of this home has been updated to ensure enjoyment of character without the perception of taking care of an old house; refinished hardwood floors, new drywall, electrical, paint, updated boiler converted to natural gas, and an added HVAC system for central air, it's got all of the amenities you'd expect from a new house. Outside, the beauty continues with expansive covered porches, a gorgeous bluestone patio, and a fenced-in yard that offers a private oasis for relaxation and entertainment. Located in the heart of Historic Lutherville but minutes to the highway, Towson, and Timonium.
- Type:
- Single Family
- Sq.Ft.:
- 4,412
- Status:
- Active
- Beds:
- 5
- Lot size:
- 0.79 Acres
- Year built:
- 1972
- Baths:
- 6.00
- MLS#:
- MDBC2097924
- Subdivision:
- Chapel Ridge
ADDITIONAL INFORMATION
PRICE IMPROVEMENT! Welcome to a Rare Gem in the Coveted "Chapel Ridge" Neighborhood! This beautifully maintained Center Hall Colonial boasts 5 Bedrooms, 4 Full Baths, and 2 Half Baths, combining timeless elegance and modern comfort. Step into the classic charm of the traditional floor plan with a formal Living Room, enhanced with hardwood floors and a cozy wood-burning fireplace as well as a Den which offers built-ins and another inviting fireplace, perfect for quiet evenings or entertaining guests. Heading into the back is a beautiful Kitchen, featuring a stylish Center Island, Breakfast Bar, and a spacious Dining Area, creating a hub for fun gatherings and lively conversations. Just off the kitchen, experience the expansive Family Room, a stunning addition with hardwood floors, cathedral ceilings, and abundant natural light streaming through. With direct access to charming patios, this space seamlessly blends indoor and outdoor living, ideal for gatherings or tranquil moments. Appreciate the functionality with a Mud Room, Full Bath, and Garage access on the main level, ensuring effortless daily living. Ascend to the 2nd Level, where the Primary Bedroom and Bath await, along with 4 additional Bedrooms and two newly updated Hall Baths, offering comfort and privacy for every family member. Discover the hidden potential of the fully Finished Lower Level, providing ample storage and versatile living space. Embrace the opportunity of luxurious living in this meticulously curated residence, where every corner exudes warmth, sophistication, and the promise of cherished memories. Don't miss the opportunity to make this your dream home!
- Type:
- Single Family
- Sq.Ft.:
- 12,477
- Status:
- Active
- Beds:
- 6
- Lot size:
- 1.46 Acres
- Year built:
- 2010
- Baths:
- 10.00
- MLS#:
- MDBC2094124
- Subdivision:
- Westwicke
ADDITIONAL INFORMATION
Live authentically. Experience this architectural marvel designed by Patrick Sutton. As featured in his book, "Storied Interiors, The Love of Travel, Patrick stated, "A home that has been shaped by a deep appreciation of lifeâs offerings and a passion to share them." A breathtaking piece of living sculpture. Tucked away in a gated enclave, relish the quiet sense of arrival. A sensory celebration unfolds in the reveal. Cross the threshold and experience aesthetic richness like never before. The textures layered with bespoke lighting and curated architectural details create a symphony of artistry. A sense of openness pervades the space, soaring ceilings and sleek lines that captivate the eye. Sublime primary suite. The lower level is transcendent. Moroccan touches accent modern European sensibilities. Wine room, the ultimate art-deco theater, basketball court, dedicated guest suite and elevator access. The zenith of outdoor living awaits. It's not just a dwelling; it's a work of art, a sanctuary, and a testament to the beauty of architectural innovation. Cultivate your existence. The art of uniting human and home.
- Type:
- Single Family
- Sq.Ft.:
- 13,260
- Status:
- Active
- Beds:
- 7
- Lot size:
- 4.07 Acres
- Year built:
- 2006
- Baths:
- 8.00
- MLS#:
- MDBC2098490
- Subdivision:
- Timberline Park
ADDITIONAL INFORMATION
BACK ON THE MARKET!!!! PREVIOUS TENANTS HAVE MOVED OUT HOUSE IS CURRENTLY LISTED FOR SALE AND FOR RENT(MLS # MDBC2076968) NO SIGN ON PROPERTY Custom Built - Gated Entrance 7 BR, 7.5 Bath Estate with 13,984 total square feet on 4.09 acres offers 10 ft ceilings on main floor and 10 ft ceilings in lower level. 4- sides brick exterior, 4- car garage, circular driveway, Dual staircases at entrance , 2 story foyer, rear staircase, gourmet commercial kitchen with 4 ovens, 2 kitchen islands, Stainless Steel Wolf Appliances, granite thru-out, hardwood on 1st and 2nd floors, 2 washers and 2 dryers. Central Vacuum System, Humidifier, Sound System for playing music thru-out home, Intercom System, Heated Indoor swimming pool and hot tub for year round enjoyment Lower level movie theatre and generous bar in lower level area is complete with 2 refrigerators, granite countertops, custom cabinetry, and Sauna in Exercise Room. Lower Level also offers two oversized rooms which can be used as additional bedrooms, den, office, etc. Upstairs features 5 bedrooms and 5 bathrooms. 2 of the bedrooms are bedroom suites. The Master bedroom suite features his and hers separate bathrooms within the master bathroom area, and the walk-in closet spans the length of the four car garage below.
- Type:
- Townhouse
- Sq.Ft.:
- 3,324
- Status:
- Active
- Beds:
- 2
- Lot size:
- 0.2 Acres
- Year built:
- 1986
- Baths:
- 3.00
- MLS#:
- MDBC2098240
- Subdivision:
- Boxwood
ADDITIONAL INFORMATION
Welcome to this beautiful 2-bedroom end-of-group home FULL OF TOP OF THE LINE UPGRADES, perfectly situated in a secluded cul-de-sac in the highly desirable Timonium area. This residence offers an ideal blend of comfort, style, and convenience, making it a perfect place to call home. Boasting glamourous hardwood floors throughout, a spacious dining room and living room complete with a cozy fireplace, the home provides a warm and inviting atmosphere for family gatherings and relaxation. The modern, updated kitchen equipped with a Wolf range, Sub Zero refrigerator, Jenn Air dishwasher, granite countertops, and beautiful cabinetry, offering both functionality and style is a chefâs dream. The amazing second-floor master suite is a true retreat, featuring a beautifully renovated Tuscany-style bathroom and two large walk-in closets, providing ample storage space. On the first floor, youâll find a generous bedroom suite with a full bathroom, walk-in closet, and vaulted ceilings, making it a perfect guest room or secondary master. An open-air loft with a wet-bar overlooks the living room, offering a versatile space that can be used as a home office, reading nook, or additional lounge area. This home includes two full bathrooms and one half bathroom, all designed with comfort and style in mind. Enjoy outdoor living on the huge Bluestone patio, perfect for entertaining or simply relaxing in the beautiful backyard setting. A 2-car garage provides convenient and secure parking, along with additional storage space. Nestled in a quiet cul-de-sac, this home offers privacy and tranquility, while still being close to all the amenities Timonium has to offer, including top-rated schools, parks, shopping centers, and public transportation. Don't miss the opportunity to own this stunning home in one of Timonium's most sought-after neighborhoods. Schedule your tour today and experience the perfect blend of luxury and comfort in this exceptional property!
- Type:
- Single Family
- Sq.Ft.:
- 1,769
- Status:
- Active
- Beds:
- 4
- Lot size:
- 0.76 Acres
- Year built:
- 1957
- Baths:
- 3.00
- MLS#:
- MDBC2098120
- Subdivision:
- None Available
ADDITIONAL INFORMATION
Welcome to 1700 Ridgely Garth, a beautifully preserved 4-bedroom, 2.5-bath home nestled on a secluded wooded lot at the end of a cul-de-sac in the sought-after Dulaney Forest neighborhood. The property boasts a 4-level open floor plan designed to satisfy any prospective homeowner. Gleaming hardwood floors extend throughout the home. The living and dining area is adorned with a wall of windows, bathing the space in natural light. The upper floor houses 3 spacious bedrooms, including a primary suite with a private bathroom. An additional bedroom on the lower level features built-in storage. The kitchen, complete with a breakfast bar, opens to a serene screened porch, ideal for entertaining on warm summer evenings. The attached garage, with its newly epoxied floors, provides extra parking alongside the extensive driveway. A cedar closet on the lower level offers ample storage space. The private grounds are perfect for nature lovers or gardening enthusiasts, complete with a trail at the rear of the lot. A lawn mower, leaf blower, and aerator are included with the home. Located near the Dulaney Valley Swim Club, premier shopping, exceptional schools, and fine dining, Ridgely Garth is ideally situated. Don't hesitateâschedule a viewing today!
- Type:
- Single Family
- Sq.Ft.:
- 1,488
- Status:
- Active
- Beds:
- 2
- Year built:
- 1991
- Baths:
- 2.00
- MLS#:
- MDBC2095994
- Subdivision:
- Brightwood
ADDITIONAL INFORMATION
Welcome home to THE SQUARE This spacious 1,488 square foot home featuring 2 bedrooms and 2 full bathrooms offers the convenience of ground level living, including close proximity to the assigned garage and driveway parking spaces, situated next to the Clubhouse where you can enjoy delicious daily meals, countless amenities, and a vast array of health and social activities and calendared events and activities. This home has gleaming hardwood flooring, crown moldings, custom kitchen cabinets, granite kitchen countertops, stainless kitchen appliances, finely crafted built-ins, generous closet spaces, and quality window treatments throughout. The terrace off the living room offers a peaceful outdoor setting in the warm season and the living room fireplace provides cozy warmth in the cold season. Brightwood is a very special 62 and above senior living gated community in beautiful Lutherville-Timonium, including dinning room, gym, pool, club house, stunning grounds, beauty salon, library, laundry service, concierge, weekly cleaning services and more!. This amazing home on The Square at Brightwood will go quickly, get in before it is too late!
- Type:
- Single Family
- Sq.Ft.:
- 5,847
- Status:
- Active
- Beds:
- 5
- Lot size:
- 1.33 Acres
- Year built:
- 1985
- Baths:
- 7.00
- MLS#:
- MDBC2097066
- Subdivision:
- Greenspring Valley
ADDITIONAL INFORMATION
Nestled in the heart of the Valley is 11726 Greenspring Ave. This stunning property offers 1.3 acres of lush greenery, a private pool, a gazebo and a custom-built 3 car garage. Upon entering the home you are greeted with an open floor plan, grand foyer and tons of natural light. A large formal living room and expansive sunroom are adjacent to the beautiful chef's kitchen. With plenty of storage and a large island this kitchen is a chef's dream. Choose to entertain in the chef's kitchen or open the patio doors and enjoy the extra space a kitchenette, large family room and additional rooms has to offer. Upstairs you will find five large bedrooms. The large primary bedroom has an oversized closet and custom ensuite. Four large bedrooms and 2 bathrooms round out the upstairs. Downstairs is where this house truly stands out. Fully finished lower level with second kitchen and 2 large rooms (one is currently a theater room) that could be easily used as bedrooms. A sauna and 2 bathrooms complete this level. With so much to offer the possibilities of this house are truly endless. Don't miss the opportunity to own this exceptional property.
- Type:
- Single Family
- Sq.Ft.:
- 1,371
- Status:
- Active
- Beds:
- 2
- Year built:
- 1991
- Baths:
- 2.00
- MLS#:
- MDBC2096926
- Subdivision:
- Brightwood
ADDITIONAL INFORMATION
Stiles T Colwill impeccably designed 2 bedroom 2 bathroom ground level home with no detail spared. Updated from top to bottom with high end designer touches, custom drapes, custom fabric wallpaper, with 9' ceilings, crown molding, custom carpet, working wood fireplace, and beautifully update kitchen. Once inside you will find a spacious formal living room with attached dining room and gourmet kitchen that offers tons of storage, countertops, newer stainless steel appliances, cooktop and wall oven, recessed and custom lighting. The living room pours light from the expansive sunrooms oversized windows, featuring a beautiful wood burning fireplace. The grounds are well manicured, with large mature trees and lush greenery. Attached garage parking space and storage included, along with daily meals, laundry, library, indoor pool, putting green and much more!. This beautiful home is located within the luxury Brightwood Club Community, which is the premiere independent 62 and above senior living community in Maryland. The amenities and services are unparalleled. This one is a must see!
- Type:
- Single Family
- Sq.Ft.:
- 5,193
- Status:
- Active
- Beds:
- 6
- Lot size:
- 1.31 Acres
- Year built:
- 1987
- Baths:
- 5.00
- MLS#:
- MDBC2093030
- Subdivision:
- The Clearings
ADDITIONAL INFORMATION
Contemporary Home in Greenspring Valley w/ Lagoon Style Saltwater Pool next to Castanea Estates. This 6 Bedroom 4.5 Bathroom home has been given a fresh modern update throughout its 5,200 square feet of living space, to include a redefined kitchen, all new bathrooms, new HVAC equipment, and more. The main living level is airy and bright with vaulted ceilings, multiple skylights, and various access points to the outdoors. The new Chefâs grade kitchen features Stainless Steel Viking Appliances, Calcutta Quartz countertops & backsplash paired alongside custom cabinetry and custom lighting. The dining room and living room seamlessly flow together and out onto the expansive wrap around deck, which overlooks the sparkling inground pool and lush backyard, and makes for the perfect setting for spring al fresco dining. 2 Gorgeous Fireplaces can also be found at separate ends on the main living level creating a cozy atmosphere anytime of the year. The main primary suite is an oasis of its own with the completely reimagined en-suite bath featuring a rejuvenating soaking tub, double vanity, and invigorating walk-in shower with a rain shower head, multiple body jets, and body wand. 4 more Bedrooms and 2 full bathrooms can be found on the second level, and on the lower level, the fully finished basement offers an additional bedroom and full bathroom, along with additional entertaining space. A custom bluestone ledge accents the outdoor pool area and custom pool deck in the park like setting of the expansive back yard, which comes complete with a stainless-steel outdoor cooking station, perfect for those steamy summer nights.
- Type:
- Single Family
- Sq.Ft.:
- 9,872
- Status:
- Active
- Beds:
- 5
- Lot size:
- 6.86 Acres
- Year built:
- 2004
- Baths:
- 8.00
- MLS#:
- MDBC2093044
- Subdivision:
- Saddlebrook Farm
ADDITIONAL INFORMATION
YOU MUST SEE this custom built home in a PRIVATE ENCLAVE set on 6+ acres but still close to everything. NEW KITCHEN, NEW HARDWOOD, NEW PAINT. Other RECENT UPDATES include Architectural Roof and Copper Gutters (2017), HVAC (2020), Well Pump and Tank (2019/2020), Driveway (2020). This home as it all, great for family living and entertaining. From top to bottom, it is done right, amenities abound. You need to walk the grounds, through the house, and be amazed. Enter through the two story foyer and you'll notice the high ceilings and custom trim and moulding throughout, enormous gourmet kitchen with premium stainless steel appliances, large island with storage, dining area, walk-in pantry, and two sinks, half bath, mudroom, sunroom all located directly off the kitchen. Main level also has family room, dinning room, bar room with pool table, and den/office. Second level has master suite with vaulted ceilings, gas fireplace, sitting room with wet bar, walk-in closet, and large bathroom with custom shower and jetted tub, four additional bedrooms with en suite bathrooms. Lower level has family room, kitchen, full bathroom, game room and plenty of space for a exercise area.
- Type:
- Single Family
- Sq.Ft.:
- 1,554
- Status:
- Active
- Beds:
- 3
- Lot size:
- 0.21 Acres
- Year built:
- 1950
- Baths:
- 3.00
- MLS#:
- MDBC2089138
- Subdivision:
- Lutherville
ADDITIONAL INFORMATION
(RESIDENTiAL/OFFICE) Zoned RO Great Visibility to Run a Business, Run a Business & Live in the Property or Use as Your Primary Residence or Make this a Rental and Earn Income for up to 2 Units. Basement is Unfinished with Full Bath and Separate Entrance. Lots of Parking out Back. Sold AS-IS.
- Type:
- Single Family
- Sq.Ft.:
- n/a
- Status:
- Active
- Beds:
- 4
- Lot size:
- 1.56 Acres
- Year built:
- 2024
- Baths:
- 3.00
- MLS#:
- MDBC2087658
- Subdivision:
- None Available
ADDITIONAL INFORMATION
READY FOR MOVE IN!!! SEPTEMBER BUILDER SPECIAL! 10K towards closing OR 10x12 Deck/Patio (Not Stamped) OR 2/1 Interest Rate Buy Down for contracts fully ratified prior to September 30, 2024. (When using Builder's preferred lender and title companies.) Gorgeous LOT/HOME in one of the most convenient locations in Timonium under construction, built by Greenspring Homes. The 3,000 SF Roosevelt III Craftsman allows for easy living with an open floorplan and generous sized rooms. Large primary suite with spa like bathroom. Gourmet kitchen with island that opens to dining area, large family room and study/office. Come pick out your cabinets, flooring and all selections. PLEASE NOTE: Must contact listing agent to enter the property. Photos are likeness to finished product. Agents must register clients and/or attend first showing.
- Type:
- Single Family
- Sq.Ft.:
- 1,120
- Status:
- Active
- Beds:
- 1
- Year built:
- 1998
- Baths:
- 2.00
- MLS#:
- MDBC2087014
- Subdivision:
- Mays Chapel North
ADDITIONAL INFORMATION
PRICE IMPROVED! New carpet and freshly painted. Top floor condo with open floor plan as you enter the unit, with vaulted ceilings and gas fireplace. Bonus room could be used as a bedroom and has built-ins. Kitchen with island/bar overlooking living room space. Washer and dryer. All appliances included. Primary bedroom has walk-in closet. Community isnât FHA-approved currently.
- Type:
- Single Family
- Sq.Ft.:
- 1,371
- Status:
- Active
- Beds:
- 2
- Year built:
- 1991
- Baths:
- 2.00
- MLS#:
- MDBC2082778
- Subdivision:
- Lutherville
ADDITIONAL INFORMATION
Welcome home to Brightwood This 2BR/2BA condo unit is adorned with grandeur and style! This beautiful space has gorgeous hardwood floors, electric fireplace and charming mental, light filled sunroom, upgraded kitchen, tons of light, crown molding, 9' ceilings, and ample storage! Did we mention you have your own garage space included, plus an additional driveway space? You will notice upgrades like recessed lighting, ceiling fans, granite countertops and beautiful built ins as you move through this lovely home. Brightwood is Marylands premier luxury boutique senior living community, with concierge services, many amenities including daily meals, housekeeping, personal shopper, all groundskeeping, security, wellness, gym, indoor pool, library, art class and many more included in your monthly condo fee. We take care of all the details so you are free to enjoy Brightwood.
- Type:
- Land
- Sq.Ft.:
- n/a
- Status:
- Active
- Beds:
- n/a
- Lot size:
- 20.7 Acres
- Baths:
- MLS#:
- MDBC2076658
ADDITIONAL INFORMATION
Ten (10) Beautiful Building Lots on the S/S of Broadway Road in Lutherville. One of the last properties like this in Baltimore County. Will consider installing roads, wells etc., or will sell as-is.
- Type:
- Single Family
- Sq.Ft.:
- 2,136
- Status:
- Active
- Beds:
- 4
- Lot size:
- 0.26 Acres
- Year built:
- 1961
- Baths:
- 3.00
- MLS#:
- MDBC2076454
- Subdivision:
- Thornleigh
ADDITIONAL INFORMATION
Back on the market. Welcome to your dream home in the heart of Timonium, Maryland! Nestled in a peaceful neighborhood, this meticulously renovated 4-bedroom, 3-bathroom gem offers the perfect blend of modern comfort and classic charm. With its prime location, spacious layout, and thoughtful upgrades, this home is a true embodiment of relaxed living. Step inside to discover a beautifully designed interior that seamlessly blends contemporary amenities with timeless character. Renovated just 4 years ago, the home's open layout invites you in. With a spacious living room boasting a fireplace and a floorplan that flows effortlessly throughout the main level, the perfect space for entertaining friends and family has been created. The heart of the home is undoubtedly the gourmet kitchen. This kitchen boasts stainless steel appliances, granite countertops, and ample cabinet space for all your culinary needs. The center island serves as a focal point, providing both additional workspace and a casual dining spot for quick meals on busy mornings. The 4 bedrooms are generously sized, offering comfort and privacy for everyone in the family. Each room is bathed in natural light, creating a warm and inviting atmosphere. The 3 fully renovated bathrooms feature modern fixtures and finishes, providing a spa-like experience that's both functional and luxurious. Step outside into your own private oasis. The backyard is a true retreat, boasting a lush and well-maintained landscape that's perfect for outdoor gatherings, playtime, or simply unwinding after a long day. The spacious deck area is ideal for hosting barbecues or enjoying a morning cup of coffee while soaking in the serene surroundings. A charming shed provides additional storage space, keeping your outdoor equipment and tools organized. Whether you have a green thumb or simply enjoy spending time outdoors, the backyard offers endless possibilities for relaxation and recreation. Situated in a highly sought-after neighborhood, this home offers the best of both worlds: tranquility and convenience. With easy access to major highways, you're just a short drive away from the vibrant cultural scene and entertainment options that Baltimore has to offer. Local shopping centers, restaurants, and parks are also within reach, making daily errands a breeze. Families with school-age children will appreciate the proximity to Riderwood Elementary School. Known for its excellent educational standards and nurturing environment, it's a wonderful place for young learners to thrive and grow. If you're seeking a perfect blend of modern comfort, classic charm, and convenience, look no further than this beautiful single family home. With its thoughtfully designed interior, stunning kitchen, lovely backyard, and proximity to Riderwood Elementary School, this property offers an exceptional opportunity to live life to the fullest. Don't miss out on making this dream home yours â schedule a showing today! Property is subject to third party approval. Short Sale is being negotiated through professional negotiator.
- Type:
- Single Family
- Sq.Ft.:
- n/a
- Status:
- Active
- Beds:
- 4
- Lot size:
- 6 Acres
- Year built:
- 1900
- Baths:
- 6.00
- MLS#:
- MDBC2055800
- Subdivision:
- Green Spring Valley
ADDITIONAL INFORMATION
Live authentically. Owl House. Rarely available 6 acre hidden gem in the heart of Greenspring Valley. Incredible rock outcroppings. Relish the long tree lined drive with iconic old stone entry monuments. Glorious private estate setting. Lively meandering stream and walking paths. Subject to easement, see attached documents. Cannot be subdivided. Relish the serenity, privacy, and enjoy connecting with nature and your surrounds. Solid house ready for your aesthetic stamp. Either renovate or remove existing house for a fresh start. Contiguous 13 acres avaiable that has one building right and ability for guest house with glorious pond for $2,100,000. Tenant occupied. DO NOT DISTURB TENANTS. Do not go to property without an appointment. Cultivate your existence. The art of uniting human and home. Please see related listings: Hillside Land MLS# MDBC2007018 933 Hillside Rd Land MLS# 1000113931 933 Hillside Rd Land MLS# MDBC2026716 933 Hillside Lot A Residential MLS# MDBC2026352 933 Hillside Lot A Farm MLS# MDBC2026534
- Type:
- Land
- Sq.Ft.:
- n/a
- Status:
- Active
- Beds:
- n/a
- Lot size:
- 2.32 Acres
- Baths:
- MLS#:
- MDBC2049856
ADDITIONAL INFORMATION
Realize your biggest dreams and then exceed them as you create and customize the features of an extraordinary build in the exclusive community of Castanea Estates. Enter through the 24 hr manned gate house designed by Vince Green and prepare to be amazed. You will marvel at the views of rolling green hills and water. Imagine privacy, tranquility yet convenience of being in the heart of the Falls Road corridor.
- Type:
- Single Family
- Sq.Ft.:
- 9,500
- Status:
- Active
- Beds:
- 6
- Lot size:
- 20.75 Acres
- Year built:
- 2023
- Baths:
- 9.00
- MLS#:
- MDBC2026352
- Subdivision:
- Timonium
ADDITIONAL INFORMATION
Live authentically. Align forces with the internationally renowned designer Steven Gambrel. Cultivate your vision with a designer who draws inspiration from vernacular architectural details of the region and was honored as one of âtodayâs greatest talents in Architecture and Designâ in Architectural Digestâs âAD 100.â A true artist and masterful conductor of form. Steven subscribes to the importance of properly proportioned structures and details, partnered always with a carefully curated collection of vintage, antique, and custom furniture designed by Steven himself. Embark on a journey to create a destination for you and your family. Enduring architecture and honed materials give you the experience of feeling settled and inspired all at once. The award-winning Delbert Adams Construction Group is here to help you realize your vision in all its brilliance. This 20-acre site is worthy of a legacy estate. Raw in its current state, awaiting to be shaped by new stewards. Two separately deeded building sites exist. Elevated main estate site overlooking idyllic pond teeming with life. Relish the long treelined drive with iconic old stone entry monuments. Glorious private setting. Ample room for pool, guest house, gardens, greenhouse, tennis courts, and whatever else might be on your mind. Rock outcroppings. Ponder the benefits of building exactly what you desire. Lively meandering stream and walking paths. Unleash your vision for living with an incredibly talented team to get you there. A site where the synergy of your creativity is elevated with the land. Tucked away in the heart of Greenspring Valley. One of the few sites left in the Valley. Incredibly accessible to Falls Rd, 83, and 695. Conservation easement exists. Photos are concepts for inspiration. Please do not visit the property without an appointment. The art of uniting human and home. Please see related listings. The seller is doing some site work and we will be back in the fall: Hillside Land MLS# MDBC2007018 933 Hillside Rd Land MLS# 1000113931- Temp off 933 Hillside Rd Land MLS# MDBC2026716 -Temp off 933 Hillside Lot A Residential MLS# MDBC2026352- Temp off 933 Hillside Lot A Farm MLS# MDBC2026534
- Type:
- Land
- Sq.Ft.:
- n/a
- Status:
- Active
- Beds:
- n/a
- Lot size:
- 6 Acres
- Baths:
- MLS#:
- MDBC2007018
ADDITIONAL INFORMATION
Live authentically. Owl House. Rarely available 6 acre hidden gem in the heart of Greenspring Valley. Incredible rock outcroppings. Relish the long tree lined drive with iconic old stone entry monuments. Glorious private estate setting. Lively meandering stream and walking paths. Subject to easement, see attached documents. Cannot be subdivided. Relish the serenity, privacy, and enjoy connecting with nature and your surrounds. Solid house ready for your aesthetic stamp. Either renovate or remove existing house for a fresh start. Contiguous 13 acres avaiable that has one building right and ability for guest house with glorious pond for $2,100,000. Tenant occupied. DO NOT DISTURB TENANTS. Do not go to property without an appointment. Cultivate your existence. The art of uniting human and home. Please see related listings: Hillside Land MLS# MDBC2007018 933 Hillside Rd Land MLS# 1000113931 933 Hillside Rd Land MLS# MDBC2026716 933 Hillside Lot A Residential MLS# MDBC2026352 933 Hillside Lot A Farm MLS# MDBC2026534
- Type:
- Single Family
- Sq.Ft.:
- n/a
- Status:
- Active
- Beds:
- 5
- Lot size:
- 75.5 Acres
- Year built:
- 1942
- Baths:
- 6.00
- MLS#:
- 1000114847
- Subdivision:
- Falls Road
ADDITIONAL INFORMATION
75 spectacular ac offering the ideal setting for your retreat. 1941 Palmer Lamdin design overlooks large pond, stream valley & woods. Large meadow & woods lead to homestead. Ideal setting to sculpt your dream - restore the P/ L treasure to its glory or build new. Zoned RC 4 & 5 with tier 3 septic designation allowing further subdivision of up to 5 new homes. Potential for Conserve. Esmt. By Appt.
© BRIGHT, All Rights Reserved - The data relating to real estate for sale on this website appears in part through the BRIGHT Internet Data Exchange program, a voluntary cooperative exchange of property listing data between licensed real estate brokerage firms in which Xome Inc. participates, and is provided by BRIGHT through a licensing agreement. Some real estate firms do not participate in IDX and their listings do not appear on this website. Some properties listed with participating firms do not appear on this website at the request of the seller. The information provided by this website is for the personal, non-commercial use of consumers and may not be used for any purpose other than to identify prospective properties consumers may be interested in purchasing. Some properties which appear for sale on this website may no longer be available because they are under contract, have Closed or are no longer being offered for sale. Home sale information is not to be construed as an appraisal and may not be used as such for any purpose. BRIGHT MLS is a provider of home sale information and has compiled content from various sources. Some properties represented may not have actually sold due to reporting errors.
Lutherville Timonium Real Estate
The median home value in Lutherville Timonium, MD is $390,000. This is higher than the county median home value of $242,700. The national median home value is $219,700. The average price of homes sold in Lutherville Timonium, MD is $390,000. Approximately 82.72% of Lutherville Timonium homes are owned, compared to 12.42% rented, while 4.86% are vacant. Lutherville Timonium real estate listings include condos, townhomes, and single family homes for sale. Commercial properties are also available. If you see a property you’re interested in, contact a Lutherville Timonium real estate agent to arrange a tour today!
Lutherville Timonium 21093 is more family-centric than the surrounding county with 34.14% of the households containing married families with children. The county average for households married with children is 29.92%.
Lutherville Timonium Weather
