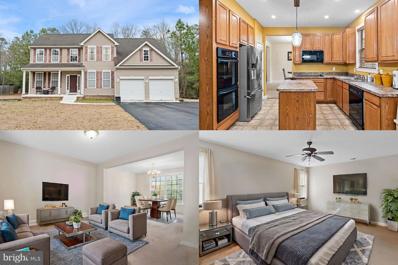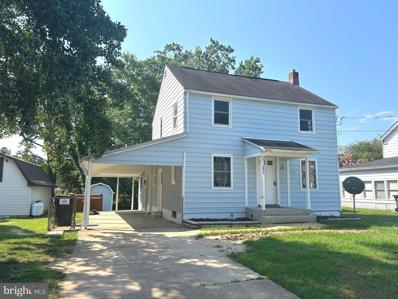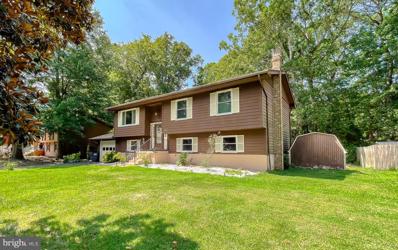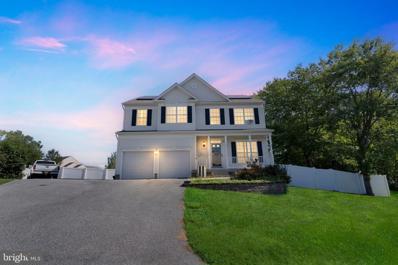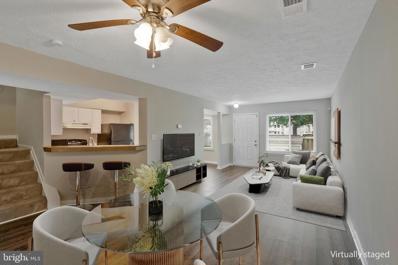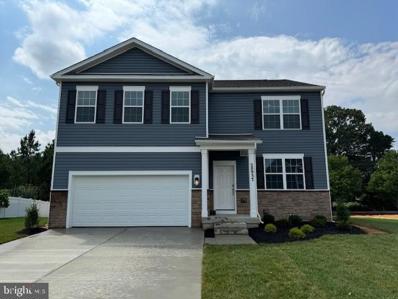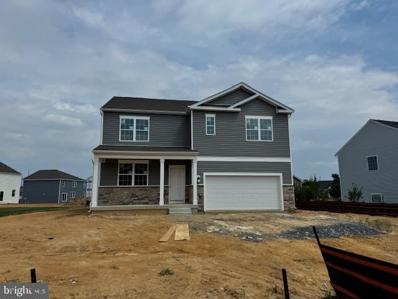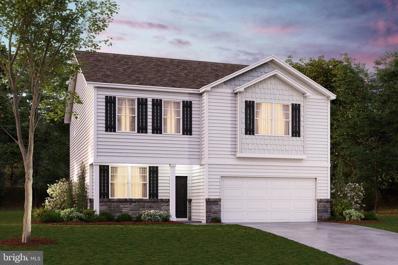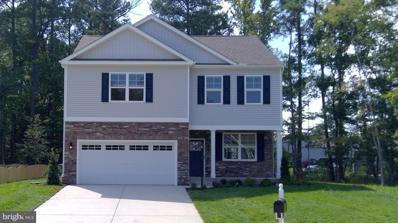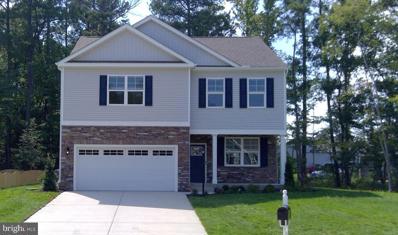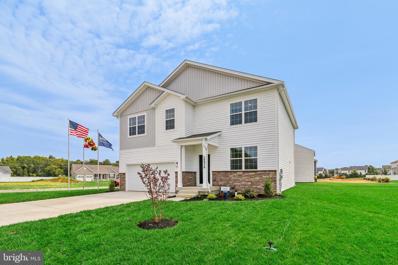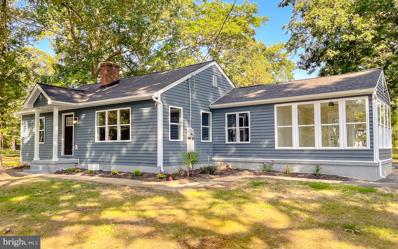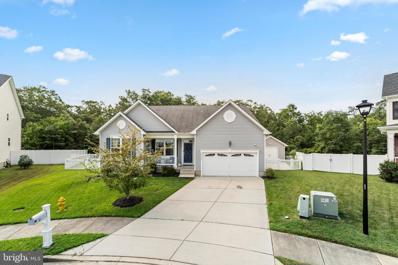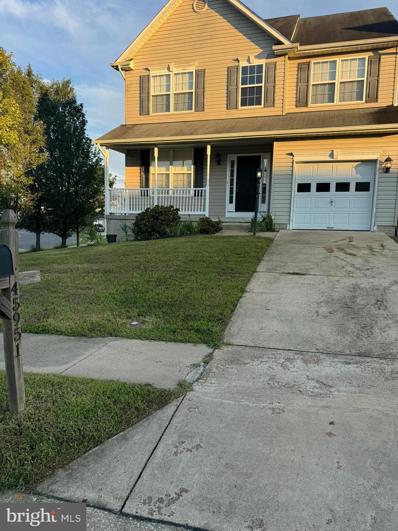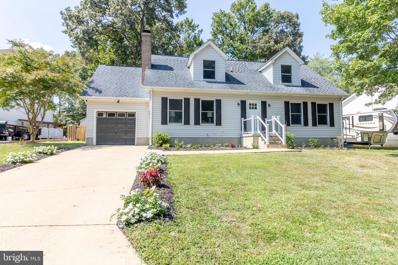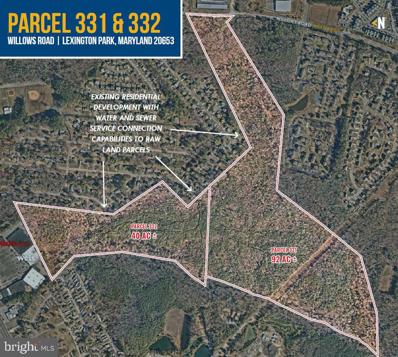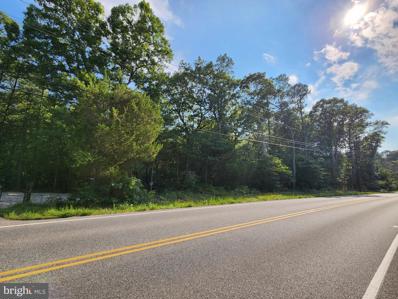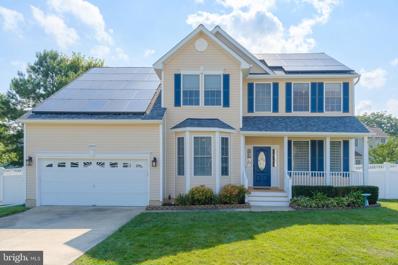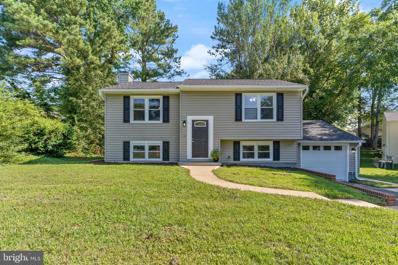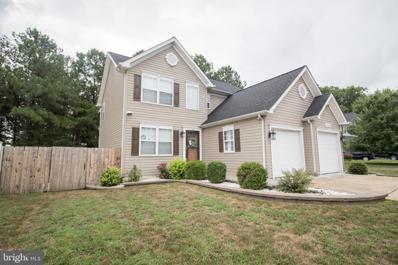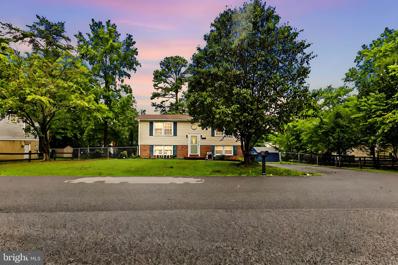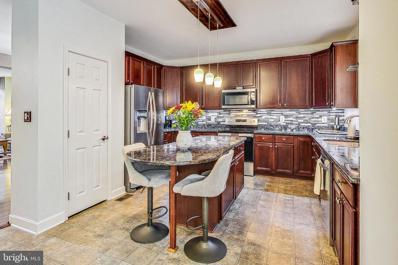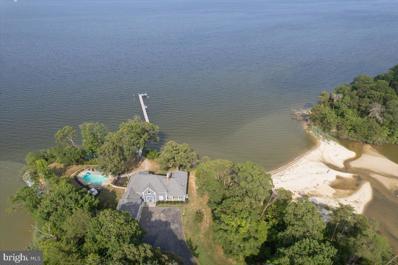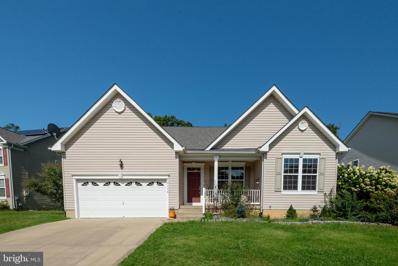Lexington Park MD Homes for Rent
- Type:
- Single Family
- Sq.Ft.:
- 2,704
- Status:
- Active
- Beds:
- 4
- Lot size:
- 0.92 Acres
- Year built:
- 2004
- Baths:
- 3.00
- MLS#:
- MDSM2020502
- Subdivision:
- Leachburg
ADDITIONAL INFORMATION
Welcome to your new home sweet home â a charming fixer-upper just waiting for your personal touch! Nestled within reach of Patuxent Naval Base, a mere 15-minute drive away, this property is perfectly tailored to our military residents. With no homeowners association, you have the freedom to craft your dream oasis exactly as you envision. This colonial-style home offers 4 bedrooms, 2.5 baths, and an open floor plan designed for relaxation and entertainment. With great bones and plenty of potential, this as-is property is an ideal project for those looking to add value through thoughtful updates. Envision transforming the kitchen, bathrooms, and flooring to suit your style and needs. Retreat to the peaceful primary bedroom with its ensuite bath, and take advantage of the cozy office space for work or hobbies. The spacious 2-car garage provides ample parking and storage. Located in a tranquil neighborhood but just minutes from Elm Beach and Point Lookout Beach, this home offers a peaceful setting with convenient access to dining, shopping, and outdoor activities. Hereâs your chance to create your dream home while building equity. Welcome to potential and possibilities!
- Type:
- Single Family
- Sq.Ft.:
- 1,676
- Status:
- Active
- Beds:
- 4
- Lot size:
- 0.17 Acres
- Year built:
- 1947
- Baths:
- 2.00
- MLS#:
- MDSM2020114
- Subdivision:
- Patuxent Park
ADDITIONAL INFORMATION
Welcome home to this spacious 4 bedroom/2 bath move-in ready colonial! This home has been remodeled inside and boasts extra square footage with an additional family room and a main level bedroom. New flooring and paint throughout in this home and the kitchen is currently being completely remodeled to be finished by settlement. White cabinets and neutral countertops to be installed. Skylights add tons of natural light and this home has a spacious backyard as well. Public utilities and no HOA, drain system already in place in the basement and washer/dryer included. Book your showing today!
- Type:
- Single Family
- Sq.Ft.:
- 2,030
- Status:
- Active
- Beds:
- 3
- Lot size:
- 0.21 Acres
- Year built:
- 1978
- Baths:
- 3.00
- MLS#:
- MDSM2020218
- Subdivision:
- Cedar Cove
ADDITIONAL INFORMATION
Price correction on this very nice split foyer close to gate 3 for Pax River Naval Air Station and beach access for community. New roof in 2022. Newer vanguard windows with a transferable warranty. Main level features and open floor plan with living room, dining area, kitchen, 2 bedrooms and 2 full baths. Family room has wood stove and a slider to back yard featuring a pond. Lower lever has another bedroom and full bath down with laundry room and oversized 1 car garage with storage area in back. Patio area in rear yard. Be in your home in time for Halloween and other fall fun!
- Type:
- Single Family
- Sq.Ft.:
- 2,940
- Status:
- Active
- Beds:
- 4
- Lot size:
- 0.19 Acres
- Year built:
- 2007
- Baths:
- 4.00
- MLS#:
- MDSM2020456
- Subdivision:
- Greenbrier
ADDITIONAL INFORMATION
Discover a fantastic investment opportunity with this well-maintained 4-bedroom, 3.5-bathroom home nestled in the sought-after Greenbrier neighborhood of Lexington Park. Currently rented at $3,000 per month until October 2025, this property offers immediate and steady income, making it an ideal addition to your portfolio. The spacious interior features an open-concept layout, perfect for modern living, with ample natural light pouring into the living and dining areas. The kitchen is designed for functionality, boasting generous counter space and cabinetry, ready to meet your culinary needs. Upstairs, the expansive main suite provides a private retreat with an en-suite bathroom, while three additional bedrooms offer plenty of space for everyone. The fully finished basement includes a full bathroom, making it a versatile space for entertainment or additional living area. Outside, the property features a well-sized backyard, ideal for outdoor activities and gatherings. Located just minutes from PAX River Naval Base, this home is perfect for anyone seeking proximity to the areaâs major employers. The convenience extends to nearby shopping, dining, and recreational options in both Lexington Park and California, Maryland, ensuring a high demand for rental properties in this area. Don't miss out on this rare opportunity to secure a profitable rental property in a thriving community.
- Type:
- Single Family
- Sq.Ft.:
- 1,608
- Status:
- Active
- Beds:
- 3
- Lot size:
- 0.02 Acres
- Year built:
- 1989
- Baths:
- 3.00
- MLS#:
- MDSM2020334
- Subdivision:
- Columbia Commons
ADDITIONAL INFORMATION
Welcome Home!! Unit #307 â Your Perfect Retreat! Prepare to be impressed by this stunning 1,608 sq. ft. residence featuring 3 spacious bedrooms and 2.5 modern baths, coming soon to a coveted location! Enjoy the comfort and flexibility of a well-designed layout, perfect for both relaxation and entertaining. Benefit from a brand-new HVAC system, ensuring year-round comfort and efficiency. This property is being offered as-is, providing a fantastic opportunity to personalize and make it your own. Stay tuned for more details and donât miss your chance to make this your new home!
- Type:
- Single Family
- Sq.Ft.:
- 2,914
- Status:
- Active
- Beds:
- 5
- Lot size:
- 0.23 Acres
- Year built:
- 2024
- Baths:
- 3.00
- MLS#:
- MDSM2020370
- Subdivision:
- Pembrooke
ADDITIONAL INFORMATION
Quick move-in opportunity! The Hayden is a spacious two-story plan with 5 bedrooms and 3 bathrooms in 2,511 square feet above ground. The main level features a flex room adjacent to the foyer, ideal for a formal dining room or home office. The gourmet kitchen has an oversized island for extra seating and a large pantry, and it opens to the dining area and a spacious living room. A bedroom with a full bathroom completes the main level. The ownerâs suite on the second level offers a luxurious ownerâs bath with plenty of space, large shower, private bathroom, double vanities and a large walk-in closet. There are 3 additional bedrooms, a full bathroom, a walk-in laundry room, and a loft-style living room on the second level perfect for a play area. Quality materials and workmanship throughout, with superior attention to detail, plus 1/2/10 year builder warranties. Every DR Horton home is equipped with a smart home package provided by Safe Haven, which includes light switches, Echo, front door camera and keypad lock.
- Type:
- Single Family
- Sq.Ft.:
- 2,914
- Status:
- Active
- Beds:
- 5
- Lot size:
- 0.23 Acres
- Year built:
- 2024
- Baths:
- 3.00
- MLS#:
- MDSM2020366
- Subdivision:
- Pembrooke
ADDITIONAL INFORMATION
Quick move-in opportunity! The Hayden is a spacious two-story plan with 5 bedrooms and 3 bathrooms in 2,511 square feet above ground. The main level features a flex room adjacent to the foyer, ideal for a formal dining room or a home office. The gourmet kitchen has an oversized island for extra seating and a large pantry, and it opens to the dining area and a spacious living room. A bedroom with a full bathroom completes the main level. The ownerâs suite on the second level offers a luxurious ownerâs bath with plenty of space, large shower, private bathroom, double vanities and a large walk-in closet. There are 3 additional bedrooms, a full bathroom, a walk-in laundry room, and a loft-style living room on the second level perfect for a play area. Quality materials and workmanship throughout, with superior attention to detail, plus 1/2/10 year builder warranties. Every DR Horton home is equipped with a smart home package provided by Safe Haven, which includes light switches, Echo, front door camera and keypad lock.
- Type:
- Single Family
- Sq.Ft.:
- n/a
- Status:
- Active
- Beds:
- 4
- Lot size:
- 0.24 Acres
- Year built:
- 2024
- Baths:
- 3.00
- MLS#:
- MDSM2020376
- Subdivision:
- Pembrooke
ADDITIONAL INFORMATION
On the Cul De Sac! Quick move-in opportunity! Our Penwell Home is a beautiful Two-Story Home with 4 bedrooms, 2.5 bathrooms, and finished rec room in basement! A total of 2,527 finished square feet. The main level features a large great room adjacent to a Dining/Kitchen area. The kitchen has an oversized island for extra seating and a large pantry. The Kitchen opens to An Amazing Great Room. Powder room completes the main level. The 2nd floor ownerâs suite offers a luxurious ownerâs bath with large shower, double vanities and a large walk-in closet. There are 3 additional bedrooms, a full bathroom, a walk-in laundry room. Quality materials and workmanship throughout, with superior attention to detail, plus 1/2/10 year builder warranties. Every DR Horton home is equipped with a smart home package provided by Safe Haven, which includes light switches, Echo, front door camera and keypad lock.
- Type:
- Single Family
- Sq.Ft.:
- n/a
- Status:
- Active
- Beds:
- 4
- Lot size:
- 0.24 Acres
- Year built:
- 2024
- Baths:
- 3.00
- MLS#:
- MDSM2020374
- Subdivision:
- Pembrooke
ADDITIONAL INFORMATION
On the Cul De Sac! Quick move-in opportunity! Our Penwell Home is a beautiful Two-Story Home with 4 bedrooms, 2.5 bathrooms, and finished rec room in basement! A total of 2,527 finished square feet. The main level features a large great room adjacent to a Dining/Kitchen area. The kitchen has an oversized island for extra seating and a large pantry. The Kitchen opens to An Amazing Great Room. Powder room completes the main level. The 2nd floor ownerâs suite offers a luxurious ownerâs bath with large shower, double vanities and a large walk-in closet. There are 3 additional bedrooms, a full bathroom, a walk-in laundry room. Quality materials and workmanship throughout, with superior attention to detail, plus 1/2/10 year builder warranties. Every DR Horton home is equipped with a smart home package provided by Safe Haven, which includes light switches, Echo, front door camera and keypad lock.
- Type:
- Single Family
- Sq.Ft.:
- n/a
- Status:
- Active
- Beds:
- 4
- Lot size:
- 0.24 Acres
- Baths:
- 3.00
- MLS#:
- MDSM2020372
- Subdivision:
- Pembrooke
ADDITIONAL INFORMATION
Quick move-in opportunity! Our Penwell Home is a beautiful Two-Story Home with 4 bedrooms, 2.5 bathrooms, and finished rec room in basement! A total of 2,527 finished square feet. The main level features a large great room adjacent to a Dining/Kitchen area. The kitchen has an oversized island for extra seating and a large pantry. The Kitchen opens to An Amazing Great Room. Powder room completes the main level. The 2nd floor ownerâs suite offers a luxurious ownerâs bath with large shower, double vanities and and a large walk-in closet. There are 3 additional bedrooms, a full bathroom, a walk-in laundry room. Quality materials and workmanship throughout, with superior attention to detail, plus 1/2/10 year builder warranties. Every DR Horton home is equipped with a smart home package provided by Safe Haven, which includes light switches, Echo, front door camera and keypad lock.
- Type:
- Single Family
- Sq.Ft.:
- 2,914
- Status:
- Active
- Beds:
- 5
- Lot size:
- 0.23 Acres
- Year built:
- 2024
- Baths:
- 3.00
- MLS#:
- MDSM2020378
- Subdivision:
- Pembrooke
ADDITIONAL INFORMATION
On the Cul De Sac! Quick move-in opportunity! The Hayden is a spacious two-story plan with 5 bedrooms and 3 bathrooms in 2,511 square feet above ground. The main level features a flex room adjacent to the foyer, ideal for a formal dining room or home office. The gourmet kitchen has an oversized island for extra seating and a large pantry, and it opens to the dining area and a spacious living room. A bedroom with a full bathroom completes the main level. The ownerâs suite on the second level offers a luxurious ownerâs bath with plenty of space, large shower, private bathroom, double vanities and a large walk-in closet. There are 3 additional bedrooms, a full bathroom, a walk-in laundry room, and a loft-style living room on the second level perfect for a play area. Quality materials and workmanship throughout, with superior attention to detail, plus 1/2/10 year builder warranties. Every DR Horton home is equipped with a smart home package provided by Safe Haven, which includes light switches, Echo, front door camera and keypad lock.
- Type:
- Single Family
- Sq.Ft.:
- 1,600
- Status:
- Active
- Beds:
- 3
- Lot size:
- 0.77 Acres
- Year built:
- 1950
- Baths:
- 2.00
- MLS#:
- MDSM2020146
- Subdivision:
- Town Creek
ADDITIONAL INFORMATION
This house is a beautifully renovated gem, stripped down to the studs and rebuilt to perfection. It features three bedrooms and two modern bathrooms adorned with exquisite tile work. Located in a highly sought-after neighborhood, it sits conveniently across from a school, making it an ideal spot for families. The central location ensures that everything you need is just a short distance away. Situated on a flat corner lot, the house boasts of a inviting curb appeal. Inside, you'll find stunning crown molding that adds a touch of sophistication throughout. The open floor plan creates a bright and airy ambiance, perfect for both entertaining and everyday living. This home seamlessly combines classic charm with contemporary comforts, offering a warm and welcoming atmosphere.
- Type:
- Single Family
- Sq.Ft.:
- 3,267
- Status:
- Active
- Beds:
- 5
- Lot size:
- 0.23 Acres
- Year built:
- 2015
- Baths:
- 3.00
- MLS#:
- MDSM2020272
- Subdivision:
- Clements Landing
ADDITIONAL INFORMATION
You MUST see this BEAUTIFUL and nicely upgraded 5 bedroom 3 full bath BIG Raised Rancher w 3,267 +/- finished sqft. Your NEW HOME here is in a quiet setting nice neighborhood on cul-de-sac. Home backs to woods for privacy. Itâs VERY close to Pax River naval base, restaurants and shopping. Your new home has MANY nice high end upgrades, to include, newer flooring, paint, two VERY NICE custom built-in wall units, with plenty of storage and space to display your prized possessions. The OPEN AND BRIGHT kitchen w granite, stainless and LOTs of counter space is a CHEF or entertainers dream come true. With the family room directly connected. Allows for the family and friends to enjoy it to the MAX. Thereâs a formal dining area and a separate office that ALSO can be used as ANOTHER BEDROOM. The masterfully done custom basement renovation completed in 2022 includes a BIG OPEN Rec rm w tall ceilings, wet bar, wine refrigerator, gym that could be easily converted to TWO ADDITIONAL bedrooms or a playroom etc. Itâs got a full bathroom, and two bedrooms. The use of large barn doors make this basement feel open and welcoming. The Rec rooms in includes a BIG built-in custom wall unit which has adjustable lighting and an electric fireplace, perfect for movie nights. This home has both an attached 2 car over-sized garage and detached 1 PLUS car garage / workshop. The detached garage/workshop and is fully insulated, finished off and includes electrical and window AC unit. It is the perfect space for the hobbyist, woodworker, automotive person, an art studio or great climate controlled storage. A MUST SEE HOME. That will sell fast. Come out view and treat yourself to the VERY NICEST HOME out there.
- Type:
- Single Family
- Sq.Ft.:
- 1,972
- Status:
- Active
- Beds:
- 4
- Lot size:
- 0.17 Acres
- Year built:
- 2005
- Baths:
- 3.00
- MLS#:
- MDSM2020286
- Subdivision:
- Westbury
ADDITIONAL INFORMATION
Back on the Market - Short Sale Situated on a corner lot within the desirable Westbury Subdivision, this charming two-story Colonial offers a blend of comfort and potential. The main floor welcomes you with an open living and dining area, seamlessly flowing into a kitchen boasting an inviting island and ample space for a dining table. Adjacent to the kitchen, a spacious family room awaits, perfect for gatherings and relaxation. Conveniently located on the main floor, the laundry room provides easy access from the separate entrance to the one-car garage. Ascending to the second floor, discover four generously sized bedrooms, including an en suite accompanying the primary bedroom, offering privacy and comfort. Additionally, the unfinished basement presents a canvas for expansion and customization, allowing for endless possibilities to tailor the space to your liking. Being sold "As Is", this property presents an enticing opportunity for investors to capitalize on its potential and transform it into their dream investment. Don't miss the chance to make this residence your own and unlock its full promise."
- Type:
- Single Family
- Sq.Ft.:
- 1,848
- Status:
- Active
- Beds:
- 4
- Lot size:
- 0.29 Acres
- Year built:
- 1996
- Baths:
- 3.00
- MLS#:
- MDSM2020204
- Subdivision:
- Bay Ridge Estates
ADDITIONAL INFORMATION
Welcome home to this lovely 4 bedroom/3 bath cape cod in Bay Ridge Estates!! This home has been beautifully renovated this year, has all electric and public utilities, No HOA and is centrally located. Step into the spacious living room which features a fireplace and new LVP flooring. The kitchen has been beautifully updated and features stainless appliances, tile backsplash, new fixtures and granite countertops! A new back deck overlooks the large fenced in backyard so there's plenty of space for entertaining. With 2 main level bedrooms, 2 large bedrooms upstairs and 3 full baths, this home has plenty of space for a growing family or for the homeowner who is renting out rooms to help with expenses. This home is move in ready and a must see, book your showing today!
- Type:
- Land
- Sq.Ft.:
- n/a
- Status:
- Active
- Beds:
- n/a
- Lot size:
- 92 Acres
- Baths:
- MLS#:
- MDSM2020312
ADDITIONAL INFORMATION
Available - Raw Land (Parcel 331: 92 AC ±, Parcel 332: 40 AC ±, Total = 132 AC ±); Zoning: Parcel 331: RM (Residential Med), Parcel 332: RL (Residential Low)
- Type:
- Land
- Sq.Ft.:
- n/a
- Status:
- Active
- Beds:
- n/a
- Lot size:
- 0.57 Acres
- Baths:
- MLS#:
- MDSM2020278
ADDITIONAL INFORMATION
Please do not not enter trailer as it is unsafe. Shared well
- Type:
- Land
- Sq.Ft.:
- n/a
- Status:
- Active
- Beds:
- n/a
- Lot size:
- 8.5 Acres
- Baths:
- MLS#:
- MDSM2019790
ADDITIONAL INFORMATION
Privacy abounds on 8.5 acres of prime wooded land just moments from PAX and Rt 235. Build your dream home or subdivide and build a family compound on two, 4+-acre lots. This Hermanville Rd property is in Rural Preservation District Zoning. Per St. Mary's County, you can potentially subdivide this property into 2 lots, with the purchase of 2 TDRs (Transferable Development Right). Forest Conservation is also required, which in RPD, will be 50% of the lot area. Updated perc testing and a feasibility study for intended plans would need county approvals for future development. Parking pad provided and multiple trails are available for access to various parts of the lot. Plan your future on this beautiful, forested property in a prime location! Request a tour today!
- Type:
- Single Family
- Sq.Ft.:
- 2,840
- Status:
- Active
- Beds:
- 4
- Lot size:
- 0.23 Acres
- Year built:
- 2004
- Baths:
- 4.00
- MLS#:
- MDSM2020026
- Subdivision:
- Bay Ridge Estates
ADDITIONAL INFORMATION
Welcome to this beautifully updated dream home. This 2840 sq ft diamond has 4 bedrooms, 3 full bathrooms, and 1 half bath. Home and shed features energy efficient solar systems for low-cost energy bills. A full home Generac Generator that runs off natural gas will keep your home secure; your neighbors will be jealous. As you enter, you're greeted by a hardwood,180-degree winder staircase with updated wrought iron spindles, fresh interior paint in a soothing neutral palette that compliments any style. All windows downstairs have custom carpentry window casings with modern zebra blinds. The oversized family room boasts rich hardwood flooring and features a cozy fireplace, adding warmth to the space. In the kitchen, luxury granite countertops with extended breakfast bar and cabinetry, makes this kitchen complete for a large family. Kitchen lighting has been upgraded with LED premium lights, upper and undermount cabinet lighting, breakfast bar has pendant lighting. The modern stainless-steel appliances await the avid home chef. The primary bedroom has been upgraded with a vaulted ceiling and the owners placed a mini split HVAC for extra comfort. The primary bathroom boasts double sinks for added convenience during busy mornings, extra-large garden tub for soaking and stand-up shower. The entire home has been upgraded with top of the line, Carrier Infinity Climate Control System. Powder room has been professionally decorated with wallpaper and updated fixtures. All bathrooms in this home come complete with a bidet. The basement has been framed out and is ready for completion. The full bathroom in the basement has been updated with flooring and has a tub/shower. The outside large shed offers a perfect spot for lawn tools or the wood working fanatic with a stand-alone solar powered system. The vinyl fenced backyard ensures privacy and security. The new carpet enhances the home's modern appeal. This property seamlessly blends comfort, style, and practicality, meticulously maintained by one owner, and ready for its new owner to enjoy. Just minutes from Pax River Naval Air Station (4.2 miles), great schools and close to shopping centers. You can not find all these upgrades in a new home, so come preview this one!
- Type:
- Single Family
- Sq.Ft.:
- 1,661
- Status:
- Active
- Beds:
- 3
- Lot size:
- 0.29 Acres
- Year built:
- 1978
- Baths:
- 3.00
- MLS#:
- MDSM2020058
- Subdivision:
- Spring Valley
ADDITIONAL INFORMATION
Welcome to your dream home, just a short drive from Patuxent River Naval Base and one hour outside of Washington DC. This beautifully updated 3-bed, 2.5-bath home is perfect for local professionals seeking a blend of comfort, convenience, and modern elegance. The home is positioned perfectly on a corner. As you step inside, you'll be greeted by new luxury vinyl flooring and fresh paint throughout. The spacious open living room flows seamlessly into the private dining room, making it ideal for entertaining guests. The kitchen features new cabinets, granite countertops, updated light fixtures, and new appliances, ensuring a stylish and functional space for all your culinary needs. Upstairs, you'll find three generously sized bedrooms and two full baths. The massive primary bedroom offers a peaceful retreat with ample space for relaxation. The half bath on the lower level adds convenience for both residents and guests. This home also features a brand-new roof, windows, and HVAC system, ensuring long-term peace of mind. In addition to those high-efficiency updates, the home has all-new fascia, gutters, and. shutters. The attached one-car garage equipped with a new door provides additional convenience, an extra fridge, and storage space. With the owner's meticulous attention to detail and commitment to quality, no expense has been spared in making this home move-in ready. Don't miss out on the opportunity to own this exceptional property. Hurry, this place won't last! Schedule a viewing today and experience the perfect blend of modern living and convenience near Patuxent River Naval Base.
- Type:
- Single Family
- Sq.Ft.:
- 2,736
- Status:
- Active
- Beds:
- 3
- Lot size:
- 0.16 Acres
- Year built:
- 1999
- Baths:
- 4.00
- MLS#:
- MDSM2019968
- Subdivision:
- Westbury
ADDITIONAL INFORMATION
Conveniently located and well maintained, all within 5 minutes of the Patuxent Naval Base. Situated in the Westbury neighborhood, this 3-bedroom, 2 full and 2 half-bathroom home is ready for new owners. As you walk in, you are greeted by fresh flooring throughout with space for an office/play area, family room, and dining area. The eat-in kitchen features updated stainless steel appliances and leads you to the fully fenced in back yard, backing to tress with a large patio and storage shed. The main level is complete with a powder room. Upstairs, find the primary suite with a walk-in closet and ensuite bathroom. The other 2 bedrooms are well-sized and are served by the second full bath in the hallway. The finished basement offers a rec room, a half bathroom, a den that can be used as a 4th bedroom, office, or workout space if you desire! The basement is complete with a large storage room with built in shelving. Community amenities include pool and clubhouse! Easy commute to Pax River Naval Base, shopping and more! Schedule your tour today!
- Type:
- Single Family
- Sq.Ft.:
- 1,728
- Status:
- Active
- Beds:
- 3
- Lot size:
- 0.23 Acres
- Year built:
- 1983
- Baths:
- 2.00
- MLS#:
- MDSM2019910
- Subdivision:
- Spring Valley
ADDITIONAL INFORMATION
**MAJOR PRICE IMPROVEMENT** DO NOT MISS OUT** Beautifully well kept Single Family Home! Minutes to Pax Naval Base. Welcome to 21975 Stoney Brook, a gorgeous split foyer home offering comfort and modern updates. This charming property features 3 spacious bedrooms + 2 full baths. The newer floors (installed in 2022) enhance the homeâs fresh appeal, while the updated HVAC system ensures year-round comfort. The walk-out basement is a versatile space, perfect for a family room, home office, or guest suite, and it leads to a lovely patio ideal for outdoor entertaining. The large, fenced yard provides that added dose of privacy. Parking is a breeze with a 5-car driveway, offering plenty of space for family and guests. Don't miss the chance to make this beautifully maintained home your own! For more information or to schedule a showing, contact us today.
- Type:
- Single Family
- Sq.Ft.:
- 2,534
- Status:
- Active
- Beds:
- 4
- Lot size:
- 0.17 Acres
- Year built:
- 2005
- Baths:
- 3.00
- MLS#:
- MDSM2019590
- Subdivision:
- Greenbrier
ADDITIONAL INFORMATION
Price Reduced! Seller is open to offering closing cost assistance! This might just be the one! Welcome to your new home in the conveniently located and sought-after Greenbrier neighborhood. Quick and easy commute to the nearby PAX River Naval Air Station and all of the conveniences the Lexington Park area has to offer. Enjoy the proximity to shopping and restaurants nearby. Capitalize on what the Southern Maryland area has to offer! With access to some of Maryland's best State Parks and natural spaces, there are endless opportunities for outdoor activities. First impressions are everything! Upon entering the two-story foyer with cathedral ceilings, you will feel the spaciousness this home offers. From the entryway, move into the sitting area that flows into a designated dining space for your large dinner or holiday parties, complete with a bay window. The main floor flows seamlessly from the foyer, into the sitting room and dining space, then leads you right to the heart of the home. The kitchen. Enjoy this entertainer's dream, with an island with space to sit and plenty of counter space for meal preparation! Brand new stainless steel appliances, beautiful granite countertops, and rich wood cabinets give you the elevated kitchen you have dreamed of! Between the kitchen and living room, there is space for a kitchen table. Offering so many options for everyday life or the times when your guests fill the space! Enjoy this open floor plan with access to the deck off the back of the home. The 11 ft. by 32 ft. deck overlooks the private backyard space that backs to trees and the composite decking ensures this space will get to be enjoyed for many, many years to come! The Primary suite offers enough space for a private sitting area just for you. The private primary bathroom has a soaking tub, a separate shower with a built-in bench, two separate sinks, as well as a vanity space. A separate water closet for privacy completes the space. The walk-in closet gives a generous amount of space for your wardrobe! Three additional bedrooms provide versatility for family, guests, or home offices. The second-floor laundry room has counter space and shelving to complete all of your laundry projects with ease! Let's talk about untapped potential and space for additional equity! The full, unfinished walk-out basement holds endless possibilities for additional living space, with a bathroom rough-in and a utility sink already in place. It even includes a pool table that conveys with the property! The multiple windows, tall ceilings, and access to the backyard through sliding doors, make this feel nothing like a basement! Enjoy all the projects that are already done for you! Walk out to the beautifully hardscaped, stamped concrete patio with over 2000 Sqft. to enjoy. A composite deck with an oversized hot tub, and a backdrop of trees creating a private outdoor oasis for relaxation and enjoyment. Hardwired electricity throughout the backyard makes yard work and any future additions to the yard a breeze. Complete with conveniently placed water spigots on each side of the house. Enjoy community amenities like a playground, basketball courts, and open space, perfect for outdoor activities and socializing with neighbors. With its prime location and upgrades already done for you, this home offers the ideal blend of convenience, modern comforts, and community. Donât miss your chance to call it home!
- Type:
- Single Family
- Sq.Ft.:
- 5,743
- Status:
- Active
- Beds:
- 5
- Lot size:
- 3.41 Acres
- Year built:
- 1986
- Baths:
- 4.00
- MLS#:
- MDSM2019786
- Subdivision:
- Esperanza Farms
ADDITIONAL INFORMATION
PATUXENT RIVER WATERFRONT TRIFECTA: Pool, pier & beach access!! Get excited about this lifestyle property with a gorgeous updated three level home on a 3.4 acre point of land with 900+ ft of shoreline on both Esperanza Pond and the Patuxent River. Experience waterfront living at its finest with a remarkable 300+ ft pier that sets this property apart. Ideal for boating enthusiasts, the pier features a convenient jet ski lift equipped with a remote control for effortless access to the water. Whether you're fishing, enjoying water sports, or simply soaking in panoramic views of the tranquil surroundings, this pier is a quintessential feature that enhances the allure of this exceptional waterfront retreat. Dive into relaxation and enjoy resort-style living with this stunning waterfront inground pool with depths ranging from 3 to 10 feet, perfect for both lounging and swimming. The chlorinated pool is equipped with a diving board as well as a new, sleek hardcover LoopLoc for added safety and maintenance ease. The private path to the adjacent beach is a highly prized aspect of this lot, and is a feature you will not want to miss! Upon arrival, you'll note a private drive to the entrance of this thoughtfully updated home with Hardie siding and blue stone front porches. Enter the home and experience views through to the Patuxent River. The central living space with beamed ceiling and built-ins adjoins the dining area, which then connects to the main level outdoor living area. The entry level primary suite wing delivers dramatic high wood ceilings and more water views, a deluxe bath with dual sinks + spa tub & custom tiled shower and ownerâs laundry service. Prepare beautiful meals and enjoy views of the river and in ground pool from the chefâs kitchen with 48â dual fuel range, extensive granite counters atop custom Miller cabinetry-all with an intimate connection to the family room. Enjoy breathtaking views of the serene water vistas through the picture windows, flooding the space with natural light and creating a seamless indoor-outdoor connection. More exciting features include two brick fireplaces, walk-in pantry, half bath near the pool with custom mud room design, gorgeous tiled bathrooms and abundant water views from all levels. The upper level includes two bedrooms with superb river and pool views. They share an adjoining custom tiled shower bathroom, plus access to a large walk-in attic storage over the garage wing. The lower walkout level is modern with all split system HVAC, two more bedrooms and a covered patio just steps to the pier, a third full bath, recreation space with brick fireplace. This new space is perfect, with tile floors and big water views! Envision a wine room, have second laundry service. This residence has the premium lifestyle features we find in many properties individuallyâ¦but rarely do we see the combination in a single offering.
- Type:
- Single Family
- Sq.Ft.:
- 2,725
- Status:
- Active
- Beds:
- 3
- Lot size:
- 0.19 Acres
- Year built:
- 2014
- Baths:
- 3.00
- MLS#:
- MDSM2019782
- Subdivision:
- Clements Landing
ADDITIONAL INFORMATION
Welcome to your new home, nestled in an established neighborhood, offering the perfect blend of comfort, style and convenience. This charming three-bedroom, three full bathroom gem is now on the market. As you step inside, you will be greeted by the warmth of hardwood floors that guide you through the inviting open floor plan, seamlessly connecting the spacious eat in kitchen and cozy family room. The heart of the home features elegant granite countertops, complemented by a stainless steel dishwasher, a sleek black refrigerator, and a gas stove. All designed to inspire your culinary creations. Directly off the kitchen and family room is a spacious dining room or sitting area. With 1815 square feet on the main level, there is plenty of room. The primary bedroom is spacious with a walk in closet and attached bath. The main floor also has a laundry room that you enter from the garage. Bedrooms 2 and 3 share a full bath. Need more space? Discover the 1400 square foot basement thoughtfully finished to provide additional living space and an area for working from home or indulging in hobbies. The full bathroom finishes out the living space. The basement also has plenty of unfinished storage space or workshop area. Modern conveniences like city water and sewer enhance your living experience. Escape to the serene back porch, where a beautiful garden creates a picturesque backdrop for relaxation, sipping coffee, or hosting gatherings. Parking is a breeze with your own 2 car garage and cement driveway, which exudes curb appeal. Your new residence is conveniently situated in a central location, offering easy access to shopping, restaurants, and Patuxent River Naval Air Station. Schedule your showing today!
© BRIGHT, All Rights Reserved - The data relating to real estate for sale on this website appears in part through the BRIGHT Internet Data Exchange program, a voluntary cooperative exchange of property listing data between licensed real estate brokerage firms in which Xome Inc. participates, and is provided by BRIGHT through a licensing agreement. Some real estate firms do not participate in IDX and their listings do not appear on this website. Some properties listed with participating firms do not appear on this website at the request of the seller. The information provided by this website is for the personal, non-commercial use of consumers and may not be used for any purpose other than to identify prospective properties consumers may be interested in purchasing. Some properties which appear for sale on this website may no longer be available because they are under contract, have Closed or are no longer being offered for sale. Home sale information is not to be construed as an appraisal and may not be used as such for any purpose. BRIGHT MLS is a provider of home sale information and has compiled content from various sources. Some properties represented may not have actually sold due to reporting errors.
Lexington Park Real Estate
The median home value in Lexington Park, MD is $375,000. This is higher than the county median home value of $270,200. The national median home value is $219,700. The average price of homes sold in Lexington Park, MD is $375,000. Approximately 17.71% of Lexington Park homes are owned, compared to 67.31% rented, while 14.99% are vacant. Lexington Park real estate listings include condos, townhomes, and single family homes for sale. Commercial properties are also available. If you see a property you’re interested in, contact a Lexington Park real estate agent to arrange a tour today!
Lexington Park, Maryland has a population of 11,937. Lexington Park is less family-centric than the surrounding county with 33.93% of the households containing married families with children. The county average for households married with children is 37.29%.
The median household income in Lexington Park, Maryland is $67,097. The median household income for the surrounding county is $86,508 compared to the national median of $57,652. The median age of people living in Lexington Park is 30.5 years.
Lexington Park Weather
The average high temperature in July is 86.9 degrees, with an average low temperature in January of 28 degrees. The average rainfall is approximately 44.8 inches per year, with 12 inches of snow per year.
