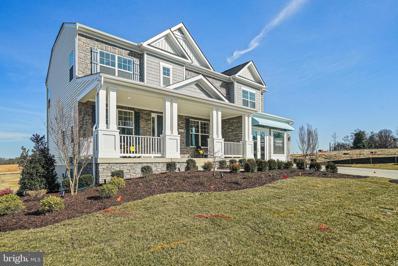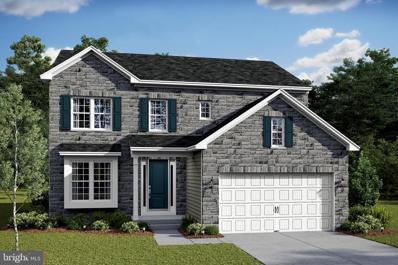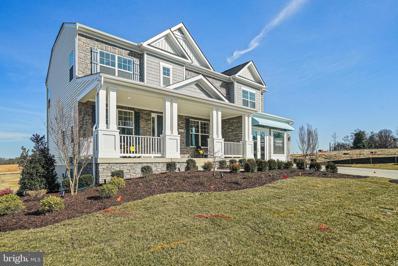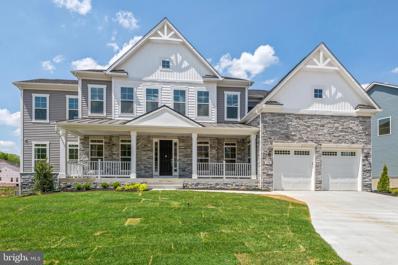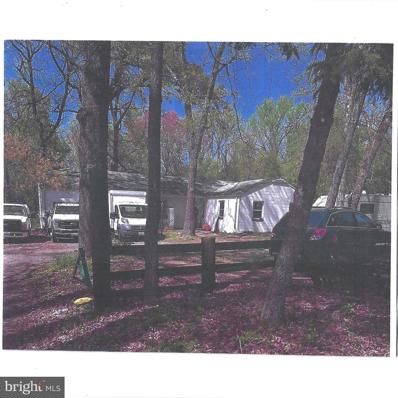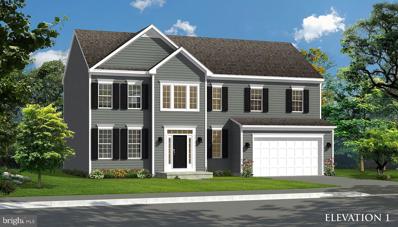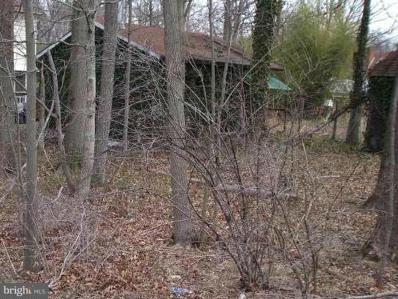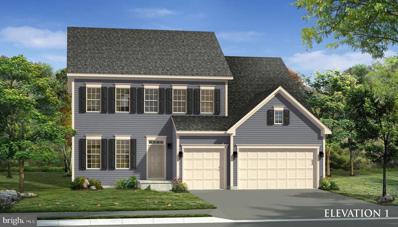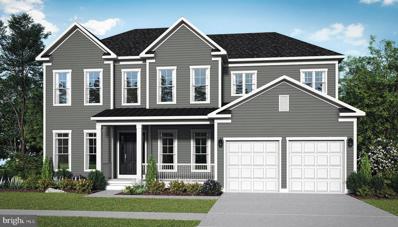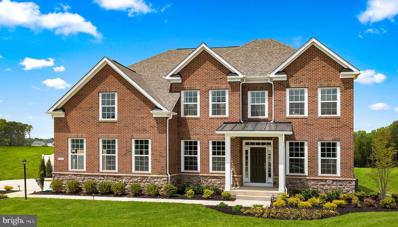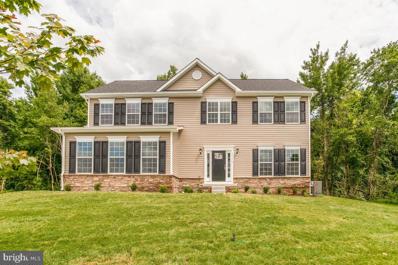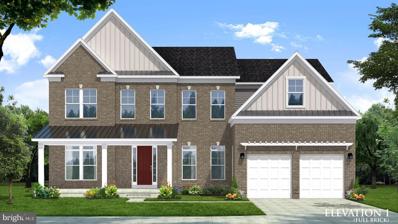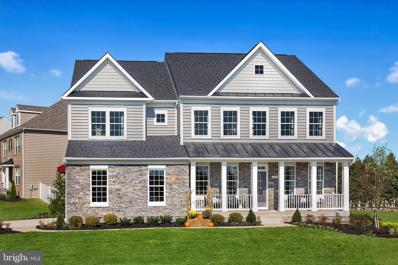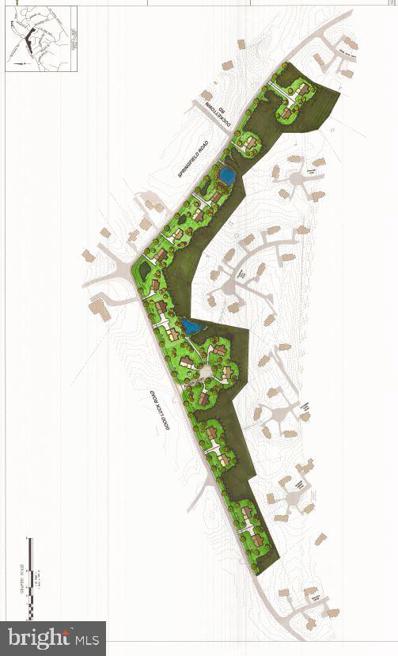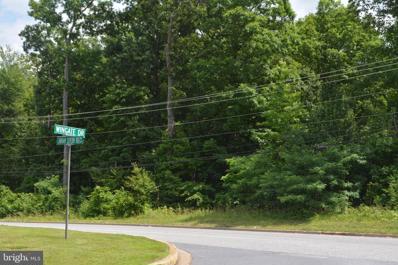Glenn Dale MD Homes for Rent
- Type:
- Single Family
- Sq.Ft.:
- 3,150
- Status:
- Active
- Beds:
- 4
- Lot size:
- 0.23 Acres
- Year built:
- 2024
- Baths:
- 4.00
- MLS#:
- MDPG2117936
- Subdivision:
- Fairway Estates
ADDITIONAL INFORMATION
***The Delaware II is one of our most popular floorplans featuring a stately brick front, four bedrooms and 2 full baths and half bath. This home includes a beautiful gourmet kitchen with over-sized island with pendants above, upgraded stainless steel appliances including a wall oven and separate cooktop; walk-in pantry, upgraded trendy cabinets with contrasting island and upgraded quartz countertops. Adjoining the kitchen is a sun-filled grand morning room next to the large great room with cozy fireplace and coffered ceiling. You will also enjoy the spacious home office perfect for planning or telecommuting; plus a formal separate dining room and living room area. On the upper level the Primary Bedroom has luxury vinyl plank flooring and an adjoining bath with upgraded ceramic tile, upgraded double vanity with quartz countertop, a separate soaking tub and a seated shower. The lower level features a full unfinished basement with exit stairs from the rear and space to add additional living area(s). Photos/renderings are representative only and show both upgrades and decorator enhancements. Prices and terms subject to change.***SPECIAL FINASNCING MAY BE AVAILABLE TO QUALIFIED BUYERS. SUBJECT TO TERMS.
- Type:
- Single Family
- Sq.Ft.:
- 2,606
- Status:
- Active
- Beds:
- 3
- Lot size:
- 0.25 Acres
- Year built:
- 2024
- Baths:
- 3.00
- MLS#:
- MDPG2115914
- Subdivision:
- Fairway Estates
ADDITIONAL INFORMATION
MOVE IN THIS SEPTEMBER!-- *** Lovely, spacious home with wonderful sun-filled rooms. Main level includes a very large great room that has been extended and enhanced with an cozy fireplace; adjacent is a sizeable home office area that may be turned into the optional main level bedroom. The kitchen has a walk-in pantry, large island, upgraded stainless steel appliances, upgraded cabinets and quartz countertops. We also added the adjoining sunny morning room to the rear for even more space. Upper level has four spacious bedrooms including a primary suite with walk-in closets and an adjoining luxury bath with a double vanity, soaking tub, upgraded vanity cabinets and quartz countertops. Be sure to check out all the possibilities to make this home your own! Renderings/photos may be representative only and may show options, upgrades and/or decorator enhancements. Prices and terms subject to change.
- Type:
- Single Family
- Sq.Ft.:
- 3,248
- Status:
- Active
- Beds:
- 4
- Lot size:
- 0.26 Acres
- Year built:
- 2024
- Baths:
- 4.00
- MLS#:
- MDPG2114930
- Subdivision:
- Fairway Estates
ADDITIONAL INFORMATION
SEPTEMBER MOVE-IN***The Delaware II is one of our most popular floorplans featuring a stately brick front, four bedrooms and 3 full plus one half bath. This home includes a beautiful gourmet kitchen with over-sized island with pendants above, upgraded stainless steel appliances including a wall oven and separate cooktop; walk-in pantry, upgraded trendy cabinets with contrasting island and upgraded quartz countertops. Adjoining the kitchen is a sun-filled grand morning room next to the large great room with cozy fireplace. You will also enjoy the spacious extended home office perfect for planning or telecommuting; plus a formal separate dining room and living room area. On the upper level the Primary Bedroom with adjoining bath has upgraded ceramic tile, upgraded double vanity with quartz countertop, a separate soaking tub and a seated shower. The lower level features a full unfinished basement with level walkout and space to add additional living area(s). Photos/renderings are representative only and show both upgrades and decorator enhancements. Prices and terms subject to change.
- Type:
- Single Family
- Sq.Ft.:
- 6,785
- Status:
- Active
- Beds:
- 6
- Lot size:
- 0.22 Acres
- Year built:
- 2024
- Baths:
- 7.00
- MLS#:
- MDPG2111942
- Subdivision:
- Fairway Estates
ADDITIONAL INFORMATION
Fairway Estates, also commonly referred to as The Fairways, Largest Home the Creighton! The home features a large front porch with a brick front. When you enter the home you will notice the grand hard wood double stair case with iron balusters. This home features large formal dining room and living room. The main level also features a full bedroom with its own private bathroom. Each room on the upper level have there own private bathroom. The primary suite has two huge walk in closets and a spa like bathroom with roman shower and elegant free standing tub. In the lower level we have an ensuite bedroom along with a massive rec room with separate area, perfect for a pool table. It also includes two bonus rooms that can be used as a media room and exercise room. This is a home you have to see. *Photos may not be of actual home. Photos may be of similar home/floorplan if home is under construction or if this is a base price listing.
- Type:
- Single Family
- Sq.Ft.:
- 1,408
- Status:
- Active
- Beds:
- 2
- Lot size:
- 4 Acres
- Year built:
- 1952
- Baths:
- 1.00
- MLS#:
- MDPG2111170
- Subdivision:
- Glenn Dale
ADDITIONAL INFORMATION
NICE HOUSE, QUIET RESIDENTIAL RURAL AREA, WITH 4 ACRES, OF LAND , ROOM TO EXPAND POSSIBLE MULTI -FAMILY DEVELOMENT SUBJEST TO COUNTY BUILDING CODES PROPERTY IS BEING SOLD AS IS, PROPERTY NEEDS SOME CLEARING
- Type:
- Single Family
- Sq.Ft.:
- 2,950
- Status:
- Active
- Beds:
- 4
- Lot size:
- 0.22 Acres
- Year built:
- 2024
- Baths:
- 3.00
- MLS#:
- MDPG2106490
- Subdivision:
- Fairway Estates
ADDITIONAL INFORMATION
Welcome to Fairway Estates, also commonly referred to as The Fairways! Our newest home, the Oakdale! This is a home you have to see. starting with the grand two story entrance this is the home you have been waiting for. Huge kitchen with breakfast area morning room and spacious family room. The primary retreat has a spa like bathroom and two walk in closets. The secondary bedrooms all feature walk in closets as well. *Photos may not be of actual home. Photos may be of similar home/floorplan if home is under construction or if this is a base price listing.
- Type:
- Land
- Sq.Ft.:
- n/a
- Status:
- Active
- Beds:
- n/a
- Lot size:
- 0.23 Acres
- Baths:
- MLS#:
- MDPG2105544
- Subdivision:
- Glenn Dale Heights-Resub
ADDITIONAL INFORMATION
LAND W/ GREAT POTENTIAL & MANY OPPORTUNITIES!! Land is near the beltway & is located in a beautiful well established neighborhood where homes are selling for $600k+. Public utilities have been developed. This land provides the buyer the opportunity to build their DREAM HOME!! CALL TODAY!!!
- Type:
- Single Family
- Sq.Ft.:
- 2,795
- Status:
- Active
- Beds:
- 4
- Lot size:
- 0.22 Acres
- Year built:
- 2024
- Baths:
- 3.00
- MLS#:
- MDPG2104058
- Subdivision:
- Fairway Estates
ADDITIONAL INFORMATION
The Montgomery is the home that you have been waiting for. Located in the sought after community of Fairway Estates, also commonly referred to as The Fairways! Conveniently located to all major commuter routes. The Montgomery features a stunning entrance with a formal dining room and study. The chefs kitchen looks out on the massive family room and the entrance level also has a flex room that could easily be converted to a first floor guest room. The upper lever has oversized bedrooms with large walk in closets. The spacious primary suite has two walk in closets and a spa like bathroom. *Photos may not be of actual home. Photos may be of similar home/floorplan if home is under construction or if this is a base price listing.
- Type:
- Single Family
- Sq.Ft.:
- 3,453
- Status:
- Active
- Beds:
- 4
- Lot size:
- 0.22 Acres
- Year built:
- 2024
- Baths:
- 4.00
- MLS#:
- MDPG2104056
- Subdivision:
- Fairway Estates
ADDITIONAL INFORMATION
Welcome to Fairway Estates, also commonly referred to as The Fairways! The Richmond features 10' ceilings on the first floor and an open floor plan concept. The Kitchen features an island that can seat 6 and a huge walk in pantry and gourmet appliances. The second floor features 4 bedrooms, 3 full bathrooms with 1 half bathroom. The primary suite has a spa bathroom and massive walk in closet. *Photos may not be of actual home. Photos may be of similar home/floorplan if home is under construction or if this is a base price listing.
- Type:
- Single Family
- Sq.Ft.:
- 2,728
- Status:
- Active
- Beds:
- 4
- Lot size:
- 0.22 Acres
- Year built:
- 2024
- Baths:
- 3.00
- MLS#:
- MDPG2104044
- Subdivision:
- Fairway Estates
ADDITIONAL INFORMATION
Welcome to Fairway Estates, also commonly referred to as The Fairways! This brick front Castlerock has 4 bedrooms 2 1/2 bathrooms and is the home you have been looking for! It features a large gourmet kitchen with eat in breakfast nook. This transitions to your souring 2 story family room. This home also features a private 1st floor home office and elegant living room and dining room. The upper level features 4 generous sized bedrooms and the Primary suite has a huge walk-in closet and executive bathroom with separate shower, soaking tub and two sinks. *Photos may not be of actual home. Photos may be of similar home/floorplan if home is under construction or if this is a base price listing.
- Type:
- Single Family
- Sq.Ft.:
- n/a
- Status:
- Active
- Beds:
- 4
- Lot size:
- 0.46 Acres
- Baths:
- 3.00
- MLS#:
- MDPG2090094
- Subdivision:
- Glenn Dale Village>
ADDITIONAL INFORMATION
NEW CONSTRUCTION starting this spring for fall 2024 delivery. Welcome to a quality built 4 lot subdivision. Howmar Homes offers an upscale 2 story colonial with several included upgrades. This home features an open 2 story foyer, Stainless Steel appliances, Luxury plank flooring, granite counters in the kitchen and quartz counters in the bath rooms along with floor to ceiling tile showers, 9' ceilings ( main floor ) 42" upgraded cabinetry, tiled baths. Private, wooded back yards to enjoy nature. Full basement with optional 5th bedroom / optional full bath. Master suite features double vanity, large soaking tub with separate tiled shower, second floor laundry room. Formal living or dining room ( your choice ) large open kitchen with dining area open to family room . 2 car front load garage. Sign up now and pick your interior and exterior color selections. 2.4 miles to MARC train station . Note photos may display certain builders options and upgrades. Note there is a front foot assessment of $ 1,450 / annually to be paid for 20 years.
- Type:
- Single Family
- Sq.Ft.:
- 3,721
- Status:
- Active
- Beds:
- 4
- Lot size:
- 0.23 Acres
- Year built:
- 2024
- Baths:
- 5.00
- MLS#:
- MDPG2086480
- Subdivision:
- Fairway Estates
ADDITIONAL INFORMATION
Welcome to Fairway Estates, also commonly referred to as The Fairways! This is our largest home, the Creighton II. Starting with the included front porch you enter into the two story family room with grand staircase with your formal living room and dining room on either side. This opens to your family room with souring two story ceiling and abundant window package over looking the rear yard. The home also features a rear study that can be converted to a first floor bedroom. The gourmet kitchen features an oversized island with double oven and gas cooktop. This home also features a separate rear staircase leading to the upper foyer that overlooks the family room and entrance foyer. The upper level has 4 bedrooms and each has its own bathroom in the room. The primary bedroom as a huge walk in closet and spa like bathroom. *Photos may not be of actual home. Photos may be of similar home/floorplan if home is under construction or if this is a base price listing.
- Type:
- Single Family
- Sq.Ft.:
- 3,472
- Status:
- Active
- Beds:
- 4
- Lot size:
- 0.22 Acres
- Year built:
- 2024
- Baths:
- 3.00
- MLS#:
- MDPG2085188
- Subdivision:
- Fairway Estates
ADDITIONAL INFORMATION
Welcome to Fairway Estates, also commonly referred to as The Fairways! The Emory is one of the builders most popular homes. Featuring a grand entrance with an elegant formal living room and dining room that transitions into the large family room. The kitchen has a massive island and features a gourmet kitchen with stainless steel gas cook top and double oven and unbelievable walk-in pantry. The main level also features a private study. The upper level has three generous secondary bedrooms and a fantastic loft. The primary suite comes compete with a siting area, double closets, and spa like bathroom. *BASE PRICE LISTING. Photos are not of actual home. Photos are the same floorplan but with added features.
$4,900,000
11001 Good Luck Road Glenn Dale, MD 20769
- Type:
- Land
- Sq.Ft.:
- n/a
- Status:
- Active
- Beds:
- n/a
- Lot size:
- 22.5 Acres
- Baths:
- MLS#:
- MDPG2070644
- Subdivision:
- None Available
ADDITIONAL INFORMATION
Opportunity to purchase 122.5 ac of undeveloped land in sought after Glenn Dale. 18 recorded lots for Single Family Estate homes.
$4,900,000
0 Lanham Severn Road Glenn Dale, MD 20769
- Type:
- Land
- Sq.Ft.:
- n/a
- Status:
- Active
- Beds:
- n/a
- Lot size:
- 24.38 Acres
- Baths:
- MLS#:
- MDPG533364
ADDITIONAL INFORMATION
An amazing development opportunity featuring 24.38 acres, Zoned Commercial, General and Office (CGO). Public Water and Public Sewer Hook-Up are available; Floor Area Ratio (FAR) is 0.3. Preliminary Site Plan on file highlights construction of 258,000 square feet of R&D / Medical Office, 92,000 for Warehouse, 8,000 for Commercial and Day Care for 100 to 120 students. Site Plan also features 9 building sites, parking lots, walking trails and 2 separate ingress / egress points, one of which is opposite Wingate Drive. A Conceptual Site plan incorporates mutually agreed Covenants between the seller and the Glenn Dale Citizens Association, Inc. (GDCA). Envisioned as an Employment Park, the property is strategically located opposite Wingate subdivision, with 260 homes, near Glenn Dale Heights, with 460 homes, and Glendale Forest which includes approximately 73 homes. Several Detailed site Plans have been approved for residential and commercial development nearby. See documents. Convenient to NASA's Goddard Space Flight Center and Bowie State University (within 3 miles), University of Maryland (within 7.5 Miles), Washington Union Station (within 16 miles), The United States Naval Academy, The Pentagon and Reagan National Airport (all within a 22 mile radius). Best use combines commercial, office and retail in a project that generates substantial economic impact and provides widespread appeal to the surrounding community. Contact the Prince George's Planning Department to verify your intended use.
© BRIGHT, All Rights Reserved - The data relating to real estate for sale on this website appears in part through the BRIGHT Internet Data Exchange program, a voluntary cooperative exchange of property listing data between licensed real estate brokerage firms in which Xome Inc. participates, and is provided by BRIGHT through a licensing agreement. Some real estate firms do not participate in IDX and their listings do not appear on this website. Some properties listed with participating firms do not appear on this website at the request of the seller. The information provided by this website is for the personal, non-commercial use of consumers and may not be used for any purpose other than to identify prospective properties consumers may be interested in purchasing. Some properties which appear for sale on this website may no longer be available because they are under contract, have Closed or are no longer being offered for sale. Home sale information is not to be construed as an appraisal and may not be used as such for any purpose. BRIGHT MLS is a provider of home sale information and has compiled content from various sources. Some properties represented may not have actually sold due to reporting errors.
Glenn Dale Real Estate
The median home value in Glenn Dale, MD is $430,100. This is higher than the county median home value of $297,600. The national median home value is $219,700. The average price of homes sold in Glenn Dale, MD is $430,100. Approximately 81.09% of Glenn Dale homes are owned, compared to 16.36% rented, while 2.55% are vacant. Glenn Dale real estate listings include condos, townhomes, and single family homes for sale. Commercial properties are also available. If you see a property you’re interested in, contact a Glenn Dale real estate agent to arrange a tour today!
Glenn Dale, Maryland 20769 has a population of 13,606. Glenn Dale 20769 is more family-centric than the surrounding county with 41.35% of the households containing married families with children. The county average for households married with children is 27.14%.
The median household income in Glenn Dale, Maryland 20769 is $123,023. The median household income for the surrounding county is $78,607 compared to the national median of $57,652. The median age of people living in Glenn Dale 20769 is 42 years.
Glenn Dale Weather
The average high temperature in July is 87.4 degrees, with an average low temperature in January of 22.4 degrees. The average rainfall is approximately 43.9 inches per year, with 13.4 inches of snow per year.
