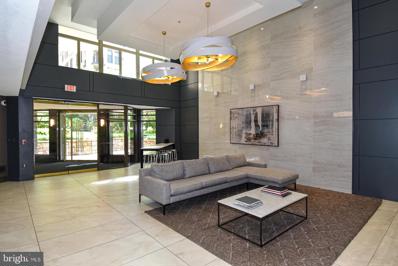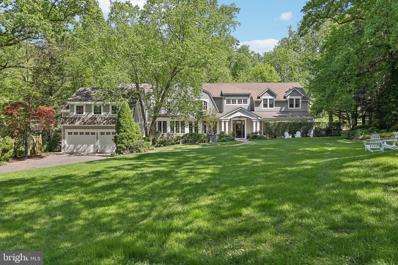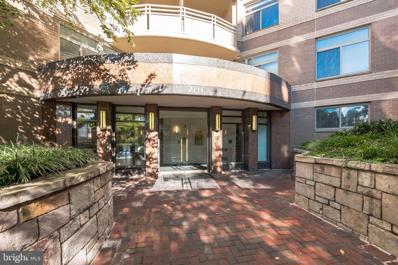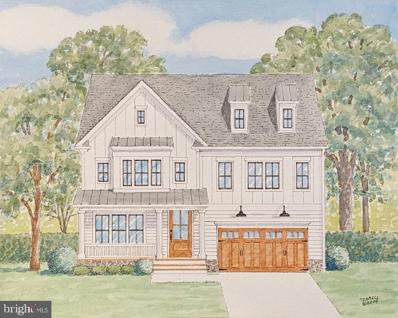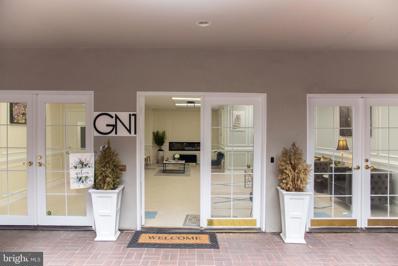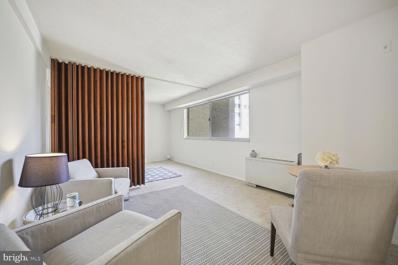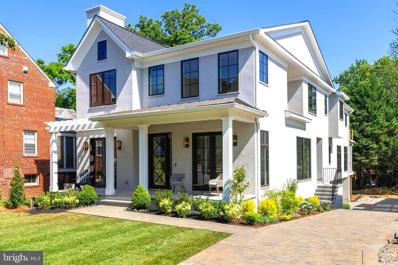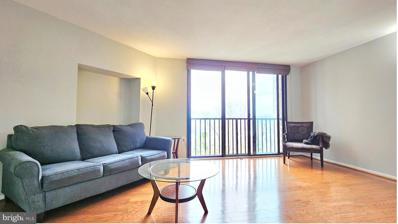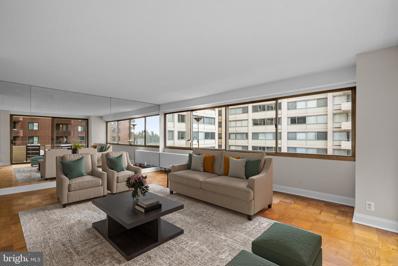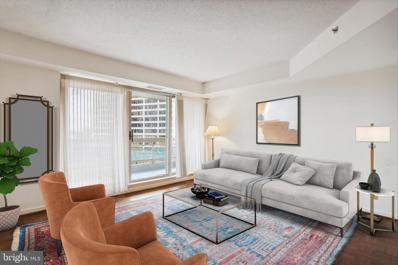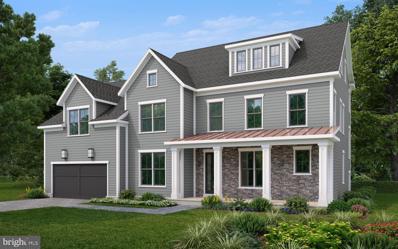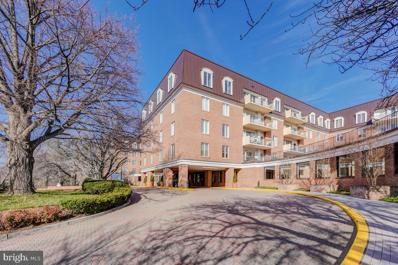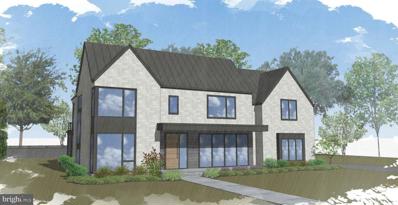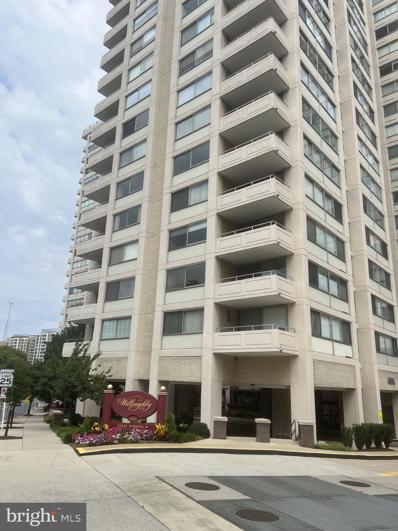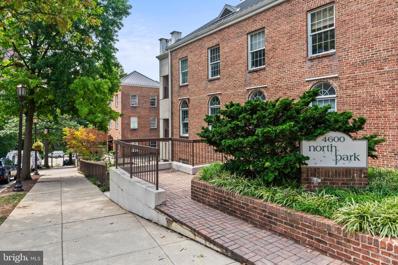Chevy Chase MD Homes for Rent
- Type:
- Single Family
- Sq.Ft.:
- 531
- Status:
- Active
- Beds:
- n/a
- Year built:
- 2000
- Baths:
- 1.00
- MLS#:
- MDMC2132602
- Subdivision:
- Downtown Bethesda
ADDITIONAL INFORMATION
New Price! This large studio apartment in the heart of Downtown Bethesda has it all: balcony, one garage space, in-unit washer and dryer. Live car free and enjoy the convenience of this location; surrounded by restaurants, shops, movie theater and more. A few blocks from the Crescent Trail and Bethesda METRO on the Red Line, NIH, Walter Reed and Suburban hospitals. The Crescent Plaza is a great community. This unit includes one GARAGE space, balcony, and in-unit laundry, pet friendly building. Low condo fee of $454 per month includes gas and water. Must see!
$3,695,000
4919 Cumberland Avenue Chevy Chase, MD 20815
- Type:
- Single Family
- Sq.Ft.:
- 6,085
- Status:
- Active
- Beds:
- 6
- Lot size:
- 0.46 Acres
- Year built:
- 1910
- Baths:
- 6.00
- MLS#:
- MDMC2130646
- Subdivision:
- Somerset Heights
ADDITIONAL INFORMATION
Welcome to an inviting and expansive Nantucket-style residence with light-filled spaces that encourage relaxing and fun times with family and friends. This Somerset home, originally constructed in 1910 and recently transformed blends historic charm with modern luxury. Dramatically sited on a large half-acre lot, the home backs to green parkland and is surrounded by mature plantings and trees. Guests are greeted at a covered front porch and then lead into a foyer with soaring ceilings and a sweeping staircase. The main level offers formal entertaining spaces including a living room with gas fireplace flanked by custom bookcases and a dining room overlooking the park. The more casual section of the main level includes a breakfast room, powder room, family room with custom shelving and gas fireplace, study, and screened-in porch. The light-filled chefâs kitchen functions as the heart of the home with professional grade appliances, quartz countertops with bar seating, space for gathering, and a back staircase. The upper level provides a primary suite with a large walk-in closet and a marble bath with double vanity. Currently, the house features five bedrooms with a large home office/study and five full baths. Throughout the home one finds hardwood floors, recessed lighting, zoned heating and air conditioning. Other amenities include a hardscaped sunken garden patio with built-in grill and wood-burning fireplace, front porch seating area, outdoor hot tub, and a 2-car garage. The neighborhood of Somerset has its own swimming pool and tennis courts for residents and one is within walking distance of both downtown Bethesda and Friendship Heights as the Capital Crescent Trail and Little Falls Park Trail.
- Type:
- Single Family
- Sq.Ft.:
- 977
- Status:
- Active
- Beds:
- 2
- Year built:
- 2000
- Baths:
- 2.00
- MLS#:
- MDMC2129882
- Subdivision:
- Crescent Plaza
ADDITIONAL INFORMATION
Rarely available 2 bedroom, 2 bath condo in sought after Bethesda / Chevy Chase. Wood floors throughout, granite countertops, balcony, huge bedrooms, and more. Comes with 2 assigned underground parking spaces. Secured access building with a concierge and large fitness center. Unbeatable location. 1 block from Bethesda restaurants and shopping. Short walk to Bethesda metro and less than a mile to the DC line. Condo fees include A/C, heat, water, and gas. Ask about available down payment assistance funds for qualified first-time buyers
$3,475,000
204 Oxford Street Chevy Chase, MD 20815
- Type:
- Single Family
- Sq.Ft.:
- 5,455
- Status:
- Active
- Beds:
- 5
- Lot size:
- 0.23 Acres
- Baths:
- 6.00
- MLS#:
- MDMC2126574
- Subdivision:
- Martins Addition
ADDITIONAL INFORMATION
Rare opportunity in Martin's Addition! Exciting new construction by Chris Conlan. Existing home to be demolished completely, new home to be built.....starting soon with projected Spring 2025 delivery date. Large, 10,081 sq ft lot on quiet Oxford Street has room for a pool.This home will be similar to his currently finished home listed at 5303 McKinley St in Bethesda. Oxford will have a 1-car front-load oversized garage and elevator. Visit McKinley Str to see the style, floor plan and quality finishes. Some differences, contact LA for more details. Exterior & interior pictures are of a similar home recently finished on McKinley Street. Seller prefers Paragon Title for closing
- Type:
- Office
- Sq.Ft.:
- 2,997
- Status:
- Active
- Beds:
- n/a
- Year built:
- 1991
- Baths:
- MLS#:
- MDMC2125608
ADDITIONAL INFORMATION
Recently updated medical office with beautiful finishes and modern look. NO EXPENSES SPARED. Spacious reception desk and waiting area with 11 exam rooms/offices, 2 bathrooms and a huge break room. Three blocks to Friendship Heights Metro and buses. Easy access from garage (3 assigned parking spots convey with purchase). Call for a tour!
- Type:
- Single Family
- Sq.Ft.:
- 546
- Status:
- Active
- Beds:
- n/a
- Year built:
- 1968
- Baths:
- 1.00
- MLS#:
- MDMC2125766
- Subdivision:
- Willoughby Of Chevy Chase
ADDITIONAL INFORMATION
Large junior one-bedroom apartment. Includes one parking space. Situated in an unbeatable location in Friendship Heights, just blocks away from Whole Foods, Bloomingdale's, numerous shopping destinations, restaurants, and the Metro. Enjoy outstanding amenities including a rooftop pool and sun terrace, fitness center, a convenient mini-market within the building, complimentary shuttle service to the Metro and shopping areas, plus a 24/7 concierge service. Utilities are covered by the condo fee! Freshly painted and new wall-to wall carpeting just installed, Nice view facing East from wall-to-wall window. Full size dishwasher and large walk-in closet and separate dressing area with sink and vanity and closet space.
$3,838,000
3419 Cummings Lane Chevy Chase, MD 20815
- Type:
- Single Family
- Sq.Ft.:
- 5,876
- Status:
- Active
- Beds:
- 5
- Lot size:
- 0.21 Acres
- Year built:
- 2024
- Baths:
- 7.00
- MLS#:
- MDMC2106910
- Subdivision:
- Martins Addition
ADDITIONAL INFORMATION
***Spectacular Pricing & Value - Experience the difference!*** *Open Saturday, Sept. 21st, 1-3pm!* Modern, bright, spacious, and inviting with all the latest designs and refined finishes you've been coveting from Instagram and luxury design magazines! This breathtaking brand-new residence designed by Studio Z Design Concepts and crafted by Modern Dwellings Developers is beautifully situated on a rare 9,000+ square-foot premium lot in the heart of Chevy Chase, MD. This gorgeous, modern classic boasts stunning walls of windows; a breathtaking floating staircase; wide plank white oak flooring; soaring ceilings; a wine room; a custom sliding glass door system creating a seamless connection from the great room to a covered deck overlooking lush and mature landscaping; five spacious bedrooms with en-suite baths; a fitness room; a glorious primary suite with cathedral ceilings flanked by wooden beams, oversized custom closets, sliding glass doors leading seamlessly to a private deck, and a large and tranquil wet bath with private water closet; an optional elevator to service three finished floors; an oversized two-car garage; and nearly 6,000 square feet of beautifully designed and luxuriously appointed living space. The property is conveniently located near the charming shops of Brookville Road, La Ferme restaurant, the weekly farmers market, and all three major airports and highways. A special and rare opportunity!
- Type:
- Single Family
- Sq.Ft.:
- 730
- Status:
- Active
- Beds:
- 1
- Year built:
- 1966
- Baths:
- 1.00
- MLS#:
- MDMC2122344
- Subdivision:
- Riveria Of Chevy Chase
ADDITIONAL INFORMATION
Back on the market. LOCATION LOCATION LOCATION! WELCOME to the highly sought-after Riviera of Chevy Chase in the heart of Bethesda! Fresh paint throughout, kitchen with granite countertop, stainless steel appliances, and wood cabinets. 24 HOUR CONCIERGE/FRONT DESK. Close to METRO and public transportation, trail, parks, shops, restaurants, art galleries, theaters, coming soon PURPLE LINE & popular Sunday Bethesda Farmers Market. Please park at the parking spots in front of the lobby/building. .Request fob from the front desk to see the amenities - roof top swimming pool and patio, fitness center, with sauna party room, and parking. Condo fee includes all basic the utilities, GYM, and swimming pool . ONE GARAGE PARKING SPACE is included. This is a "no pet" building. .
- Type:
- Single Family
- Sq.Ft.:
- 1,288
- Status:
- Active
- Beds:
- 2
- Year built:
- 1968
- Baths:
- 2.00
- MLS#:
- MDMC2119772
- Subdivision:
- Friendship Heights
ADDITIONAL INFORMATION
Motivated seller of this spacious and bright (SW exposure) updated, two bedroom, two bath corner unit in The Willoughby in Friendship Heights. Steps from Metro and the DC border, fine dining and shopping is at your fingertips. Updated stainless steel appliances, new flooring in kitchen with granite countertops in kitchen and bathrooms, refinished floors in living/dining area, new carpeting in bedrooms (..and yes, there is wood floor under the carpet...) and fresh paint throughout are only some of the updates on this condo. The kitchen features glass pocket doors and updated cabinets leading to a separate dining area and pantry, while the large living room leads to a private balcony with sunset views. The unit's multiple closets offers plenty of storage space, especially the walk in closet in the primary bedroom. There is a rooftop pool and sundeck, fitness center, library, party room, and a convenience store, as well as a 24 hour front desk. A neighborhood metro shuttle can take you to Metro as well as any of the other buildings in the village, and guest parking is also available. Parking Space (P-66) in G1 level in the under ground parking garage conveys at this great price. It is a large space between two columns, so car is protected all around and is across elevator door entrance. Common laundry down the hall. Enjoy the year round mutiple events and activities in the Friendship Heights Village Center across the street. Never a dull moment in the Village and all the utilities are included in your monthly condo fee.
- Type:
- Single Family
- Sq.Ft.:
- 1,141
- Status:
- Active
- Beds:
- 1
- Year built:
- 1988
- Baths:
- 2.00
- MLS#:
- MDMC2122194
- Subdivision:
- Somerset House Condos
ADDITIONAL INFORMATION
Welcome to this bright & open, 1,141 sq ft, 1BR, 1.5BA east-facing condo with a balcony! Foyer entry with powder room and double coat closet, kitchen with breakfast room area, pantry closet & laundry closet, combination living/dining room w/sliders to the balcony. Large primary bedroom suite with walk-in closet, bath w/jetted tub & separate shower. Garage parking space (G2-85) & storage unit (G3-42). Experience elegant, resort-like living in the most luxurious complex in Friendship Heights, situated on 17+ acres. Gated community with gatehouse, 24-hour security, the 3-story clubhouse with heated indoor/outdoor pools (with lifeguards), party rooms, state-of-the-art fitness center, racquetball court, billiards & ping pong rooms, aerobics room, art/hobby room, tennis/pickle ball courts, lushly landscaped grounds & walking paths, and the list goes on and on! Easy stroll to the shops, grocery, dining, and Friendship Heights Metro.
$3,599,000
5528 Trent Street Chevy Chase, MD 20815
- Type:
- Single Family
- Sq.Ft.:
- 6,500
- Status:
- Active
- Beds:
- 6
- Lot size:
- 0.19 Acres
- Year built:
- 2024
- Baths:
- 6.00
- MLS#:
- MDMC2121872
- Subdivision:
- Somerset Heights
ADDITIONAL INFORMATION
This is it! A brand-new custom-built home in the highly coveted Town of Somerset. You are so close to everything - walk to Friendship Heights metro station or the Somerset Pool - yet you will feel a million miles away in this luxurious retreat. This home features nothing but the best: Marvin windows & doors, Sub Zero & Wolf appliances, Caeserstone counters, heated 2 car garage, and the option to add an elevator to make this your forever home. This stunning property features horizontal and vertical wood siding with battens for the exterior finish, an articulated asphalt roof, screened deck with heaters and gas fireplace. The main & upper levels of this home feature red oak flooring, while the basement and third floor are carpeted, and all bathrooms feature tile and stone finishes. This home has it all â great room with exposed wood beams and gas fireplace, mud room including closets and cubbies, crown molding, and painted three-piece window and door casings to add to the home's elegance. The library and great room include built-in cabinets and shelving. The dining room and library both feature coffered ceilings, and the primary bedroom suite includes a lighted tray ceiling. The primary bathroom features two vanities, a jacuzzi, glass shower and heated floors. The home's 200 square foot exercise room with gym rubber flooring and mirrored wall will please fitness enthusiasts. Other notable features include window shutters, optional basement bar, sink, and refrigerator, rough-in provided, and a security system with cameras. The house is wired in every room for CATV and CAT6 data lines. There are two split HVAC systems with thermostats on each floor, gas heat, and electric AC. The house sits on a lot with many distinguished existing trees and shrubbery, along with stone retaining walls and grass lawn. Delivery is estimated to be August of 2024.
- Type:
- Single Family
- Sq.Ft.:
- 1,821
- Status:
- Active
- Beds:
- 2
- Year built:
- 1982
- Baths:
- 2.00
- MLS#:
- MDMC2120532
- Subdivision:
- 8101 Conn Ave
ADDITIONAL INFORMATION
Exceptional opportunity to own 8101s most coveted unit. Incomparable Chevy Chase, 1821 sqft penthouse with 9ft+ ceilings, 3 exposures and facing South. Always drenched with natural light, C710 offers a spacious kitchen, separate dining room, huge living room, 2 bedrooms, two full baths, den, and wood burning fireplace. The unit comes with 2 extra storage and 2 assigned side by side parking spaces. W/D in unit. The redesign options are limitless. Conveniently located, close to DC, Bethesda, 495, public transportation and shops. Ample guest parking.
$5,500,000
4119 Rosemary Street Chevy Chase, MD 20815
- Type:
- Single Family
- Sq.Ft.:
- 6,948
- Status:
- Active
- Beds:
- 6
- Lot size:
- 0.26 Acres
- Year built:
- 2024
- Baths:
- 7.00
- MLS#:
- MDMC2109782
- Subdivision:
- Chevy Chase
ADDITIONAL INFORMATION
Come see the progress, walk the amazing site and learn about this incredible new home opportunity on beautiful Rosemary Street! This impressive & stately NEW residence will feature dramatic modern flair and crisp, fine detailing throughout its luxurious levels! The property is perfectly situated on an expansive estate-sized lot with glorious, mature landscaping. The truly premium property is wonderfully positioned on a highly sought-after block of picturesque Rosemary Street. The dramatic design is by the skilled architects at GTM & and the home construction will be by the highly talented and quality oriented craftsmen at PKK Builders. Note: the 5th bedroom on the second level can easily become a home office or flex space. The house is "elevator ready" (actual installation is an option). The site plan is designed to accommodate a pool, too! ****Numerous pool concept options are available! Enjoy all the amenities of the Town of Chevy Chase with its wonderful "close-in living" lifestyle! Minutes to Metro, downtown Bethesda & Friendship Heights, award-winning schools, neighborhood parks, The Lawton Community Center, Capital Crescent Hiker / Biker Trail, the upcoming redevelopment of the historic Farm Women's market....-all in such an amazing neighborhood. Be sure to visit the town's website for more neighborhood information!
- Type:
- Single Family
- Sq.Ft.:
- 1,643
- Status:
- Active
- Beds:
- 3
- Year built:
- 1968
- Baths:
- 2.00
- MLS#:
- MDMC2105650
- Subdivision:
- Willoughby Of Chevy Chase
ADDITIONAL INFORMATION
Big Price Reduction. This conveniently located, large 3 bedroom, 2 bathroom unit is in original condition and ready for your updates and personalized finishes; located in the heart of Friendship Heights. Parquet hardwood floors that can be refinished. This is a corner unit with light coming in from the East and South. Condo fee includes ALL utilities. Service animals are welcome, pets not allowed. Washer / Dryer conveniently located very close to this unit across the hall. No washer/dryers allowed in unit per the condo association. Comes with 2 dedicated parking space, 25T and 250P. The building has a secured entry, 24 hour front desk, library, fitness center, rooftop lounge, a rooftop outdoor pool, mini market/convenience store and shuttle bus. The building is close to the Friendship Heights Metro, Whole Foods, Saks, Tiffany and Neiman Marcus, shopping, parks trails, entertainment and restaurants.
- Type:
- Office
- Sq.Ft.:
- 1,465
- Status:
- Active
- Beds:
- n/a
- Year built:
- 1990
- Baths:
- 1.00
- MLS#:
- MDMC2105442
ADDITIONAL INFORMATION
Approximately 1500 sqft Office in the heart of Chevy Chase. Within walking distance to restaurants, shops, and Friendship Heights metro station. Design of this office allows for a wide range of uses with a large open space as you enter and 3 private offices to the left and right. Open space can be used for cubicles, multi purpose space, presentation area, etc. Large bathroom within the unit and kitchenette. This is not your average condo, its filled with sunlight with windows on all sides and has a perfect balcony to enjoy the outdoors and get a fresh breath of air. Property is in Class B garden style building with an open courtyard and sitting area. Building is fully ADA compliant with two new elevators installed. Neighbors include medical offices, real estate, lawyer, title company, engineering and consulting firms. 3 dedicated parking spots deeded with the condo. Alarm system, internet and phone Strong Demographics with average household income of $146,000 and 26,000 people within 1 mile. Daytime employee population of 21,000 people. Highly trafficked high income area. Currently 3 parking spots are rented out for $300 total. Individual office with private entrance is rented out for $1500 on a month to month lease. Buyer's choice to continue leasing or can be conveyed at settlement vacant Condo fee is $715 monthly, which is extremely low for the area.
© BRIGHT, All Rights Reserved - The data relating to real estate for sale on this website appears in part through the BRIGHT Internet Data Exchange program, a voluntary cooperative exchange of property listing data between licensed real estate brokerage firms in which Xome Inc. participates, and is provided by BRIGHT through a licensing agreement. Some real estate firms do not participate in IDX and their listings do not appear on this website. Some properties listed with participating firms do not appear on this website at the request of the seller. The information provided by this website is for the personal, non-commercial use of consumers and may not be used for any purpose other than to identify prospective properties consumers may be interested in purchasing. Some properties which appear for sale on this website may no longer be available because they are under contract, have Closed or are no longer being offered for sale. Home sale information is not to be construed as an appraisal and may not be used as such for any purpose. BRIGHT MLS is a provider of home sale information and has compiled content from various sources. Some properties represented may not have actually sold due to reporting errors.
Chevy Chase Real Estate
The median home value in Chevy Chase, MD is $1,153,000. This is higher than the county median home value of $441,500. The national median home value is $219,700. The average price of homes sold in Chevy Chase, MD is $1,153,000. Approximately 75.44% of Chevy Chase homes are owned, compared to 20.22% rented, while 4.34% are vacant. Chevy Chase real estate listings include condos, townhomes, and single family homes for sale. Commercial properties are also available. If you see a property you’re interested in, contact a Chevy Chase real estate agent to arrange a tour today!
Chevy Chase, Maryland has a population of 9,844. Chevy Chase is more family-centric than the surrounding county with 41.49% of the households containing married families with children. The county average for households married with children is 37.55%.
The median household income in Chevy Chase, Maryland is $173,333. The median household income for the surrounding county is $103,178 compared to the national median of $57,652. The median age of people living in Chevy Chase is 46.3 years.
Chevy Chase Weather
The average high temperature in July is 88.5 degrees, with an average low temperature in January of 25.4 degrees. The average rainfall is approximately 43.3 inches per year, with 10.6 inches of snow per year.
