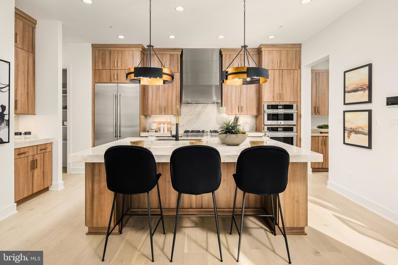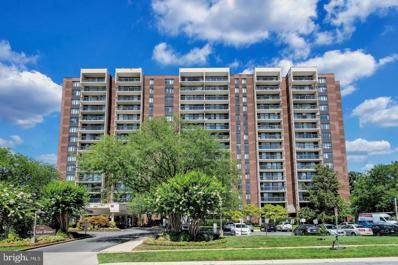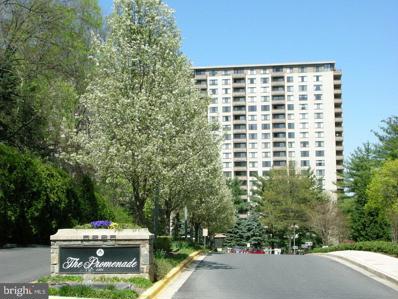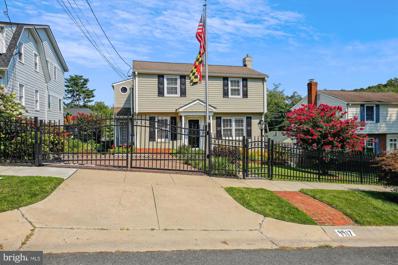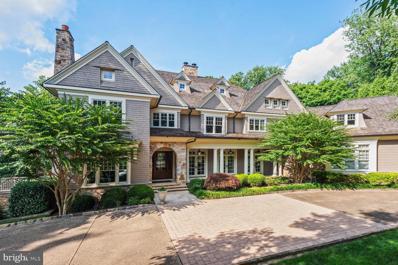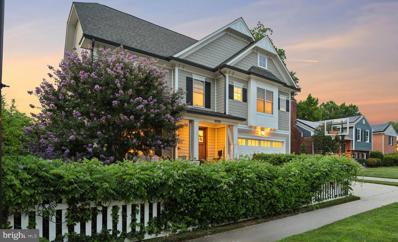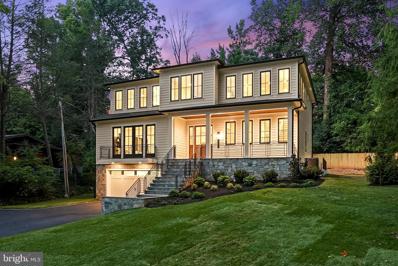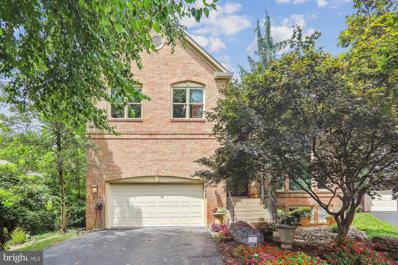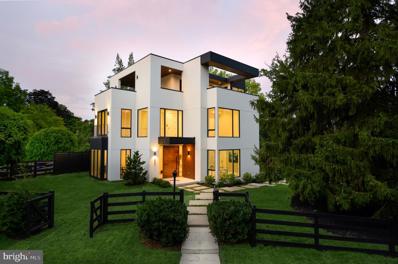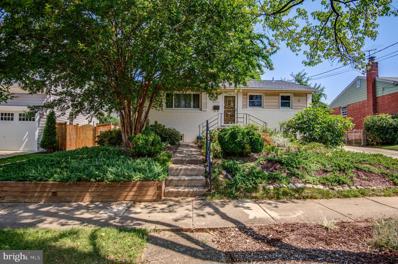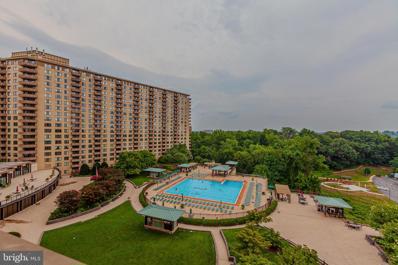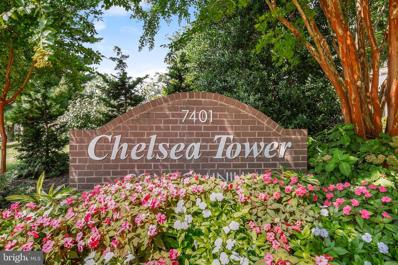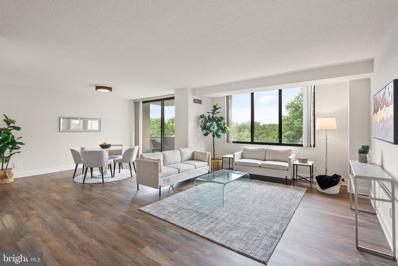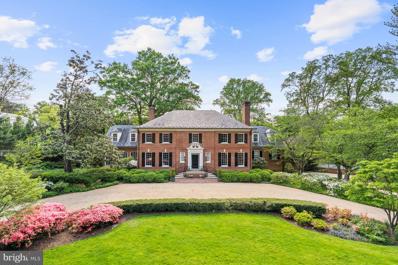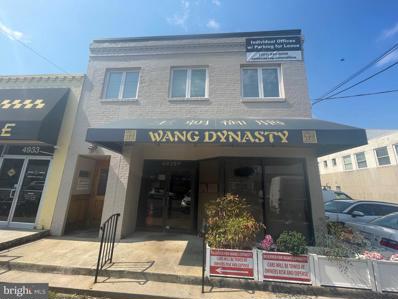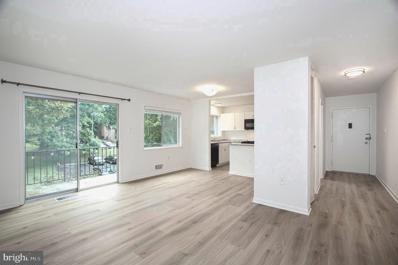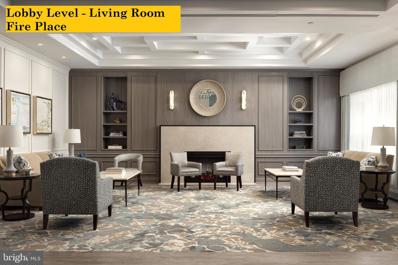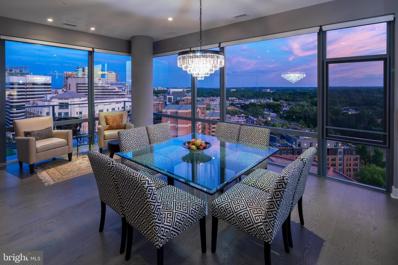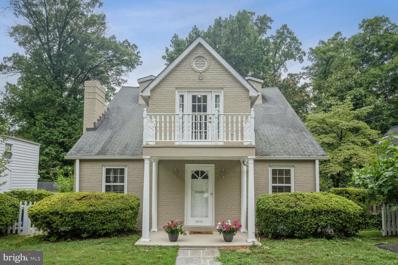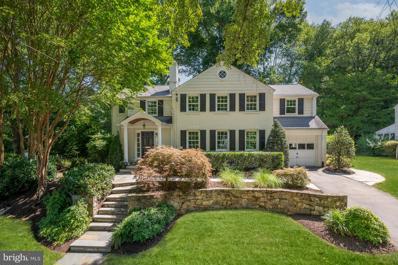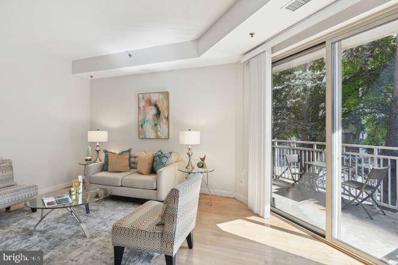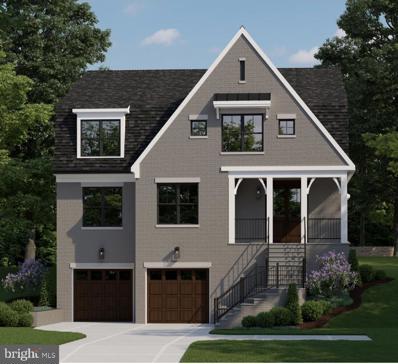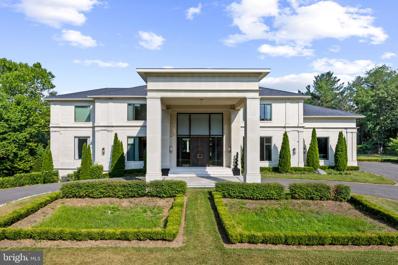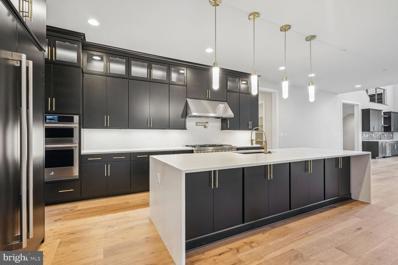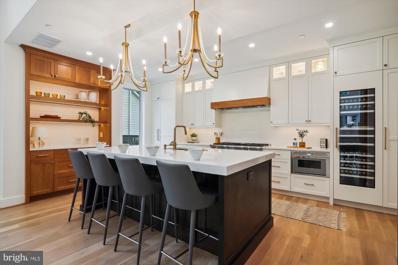Bethesda MD Homes for Rent
$2,349,950
6942 Greyswood Drive Bethesda, MD 20817
- Type:
- Single Family
- Sq.Ft.:
- 5,572
- Status:
- Active
- Beds:
- 4
- Lot size:
- 0.15 Acres
- Baths:
- 5.00
- MLS#:
- MDMC2143864
- Subdivision:
- Amalyn
ADDITIONAL INFORMATION
Donât miss out on a chance to purchase a beautifully decorated model home in Bethesdaâs newest single-family community, Amalyn, built by Americaâs Luxury Home Builder â Toll Brothers! The Florin contemporary offers an open concept main level with flex space off the front door. The dining room features a large dining table with 8 place settings which walks out to the luxury outdoor space perfect for entertaining or enjoying your morning coffee. The kitchen boasts stacked cabinets to the ceiling, striking 3â quartzite countertops with large center island. The great room is perfect for a family movie night with the 42â Cosmo fireplace. Enjoy even more entertainment space from the casual dining area with a deck equipped with a built-in grill and patio. The second-floor boats a spacious primary bedroom and bath with expansive shower and free-standing tub with dual vanities and private water closet. The loft is ideally situated between the secondary bedrooms and steps away from the rooftop terrace. The basement brings more opportunity for entertainment and a retreat for guests with the bedroom and full bath. Learn more about this unique opportunity to own our Florin model home at Amalyn!
- Type:
- Single Family
- Sq.Ft.:
- 857
- Status:
- Active
- Beds:
- 1
- Year built:
- 1979
- Baths:
- 1.00
- MLS#:
- MDMC2143722
- Subdivision:
- Chelsea Towers
ADDITIONAL INFORMATION
A nice Spacious condo with large balcony in the heart of Bethesda within a short distance to Westfield Montgomery Mall with many modern shops and restaurants. This spacious second floor condo has its own covered parking space (worths more than $25K), Kitchen with ceramic floor, Huge walk-in closet in main BR, spacious dining and more. building have many amenities Such as gym, pool and storage and front desk concierge. Laundry and trash Shute across the hall.
- Type:
- Single Family
- Sq.Ft.:
- 630
- Status:
- Active
- Beds:
- 1
- Year built:
- 1973
- Baths:
- 1.00
- MLS#:
- MDMC2143354
- Subdivision:
- Promenade Towers
ADDITIONAL INFORMATION
Discover a beautifully updated one-bedroom apartment nestled on an upper floor of the prestigious Promenade in Bethesda. This move-in ready home boasts a private balcony offering spectacular panoramic views and abundant natural light. The price includes a coveted indoor garage parking space, adding convenience to luxury. Step into a world where comfort meets sophistication. Your monthly fee covers all utilities, basic cable TV, property taxes, and contributions to a reserve fund, allowing for a worry-free lifestyle. The Promenade isn't just a residence; it's a community brimming with amenities. Enjoy access to both indoor and outdoor pools, a state-of-the-art fitness center, tennis courts, a pickleball court, and even a community garden. For those who appreciate culture and connection, the clubroom, library, and meeting rooms offer spaces for relaxation and socializing. Culinary delights await just an elevator ride away at Chef Tony's Restaurant on the Arcade level, known for its delicious seafood and inviting atmosphere. The convenience continues with on-site arcade shops, including a market and beauty salon, ensuring all your daily needs are met without leaving the building. Located in the heart of Bethesda, this home offers the perfect balance of urban accessibility and peaceful living. You're moments away from transportation hubs, diverse shopping options, and the vibrant Wildwood Shopping area. Despite its central location, your apartment remains a quiet sanctuary above the city's hustle. The Promenade exemplifies the ideal blend of luxury, convenience, and community living. Whether you're looking for a serene retreat or an engaged, amenity-rich lifestyle, this property offers it all. Experience the best of Bethesda living â schedule your private tour today and see why this could be your perfect new home.
$1,199,999
9917 Edward Avenue Bethesda, MD 20814
- Type:
- Single Family
- Sq.Ft.:
- 2,936
- Status:
- Active
- Beds:
- 4
- Lot size:
- 0.12 Acres
- Year built:
- 1953
- Baths:
- 4.00
- MLS#:
- MDMC2143340
- Subdivision:
- North Bethesda Grove
ADDITIONAL INFORMATION
Welcome Home! This beautiful property has been lovingly cared for and maintained. As you pull up to the home, the curb appeal is gorgeous, from the meticulous landscaping, to the 5ft. iron fence, paver driveway and walkways, stone retaining walls and patio! A true gem. Inside, the home has a two level addition, making this property spacious and grand. Two fireplaces, one in the Family Room and Primary Bedroom. Central heating and central air condition, in addition to baseboard heating and split a/c units. The main level has a separate living room, dining room and large breakfast room that leads to a light filled family room and your maintenance free trex-deck, perfect for entertaining. The basement is fully finished, with an updated full bathroom, oversized water heater, extra refrigerator and large freezer. Throughout the home, you have built ins and a lot of closet space. Hurry, come check-out this beautiful home and make it yours!
$7,850,000
6909 Armat Drive Bethesda, MD 20817
- Type:
- Single Family
- Sq.Ft.:
- 13,128
- Status:
- Active
- Beds:
- 7
- Lot size:
- 0.8 Acres
- Year built:
- 2010
- Baths:
- 10.00
- MLS#:
- MDMC2141628
- Subdivision:
- Burning Tree
ADDITIONAL INFORMATION
Welcome to one of the most magnificent homes to grace the market in recent years; it is "country club style living in your own home." This extraordinary, fully customized residence was built by the award-winning Sandy Spring Builders, with architecture by the nationally renowned Glenn Fong, and interior design by the acclaimed Gerald Smith. Step into an amazing open floor plan that showcases exceptional finishes, premium materials, and expert craftsmanship throughout. The home is centered around a grand atrium with a three-story staircase that sits against a wall of glass and a stunning fieldstone profile. At the front of the home sits an elegant formal living room and a stunning, sunlit dining room framed by custom millwork. The impressive great room features beamed ceilings, walls of picture windows, and French doors, providing a perfect setting for both grand entertaining and comfortable living. A phenomenal gourmet chef's kitchen boasts an elliptical center island, top-of-the-line appliances including a La Canche double oven/range with a custom hood, a professional-grade Sub-Zero refrigerator and freezer, and a convenient pot-filler over the stove. The adjoining sun-filled breakfast area, highlighted by a large bay windows, offers a delightful everyday family dining experience. A home office sits conveniently in a quiet space in front of the home with access to the large porch along the front of the home. The main level is further complemented by a custom-designed heated screened porch for enjoyment all four seasons. As you arrive at the upper level, you enter into the foyer of an incredible primary suite. To your left sits an expansive library/sitting room with extensive built-in cabinets/ bookcases, and straight ahead you find the sleeping area, adorned with a fireplace, that opens to a large private balcony overlooking the oasis serene backyard. A luxurious bath complete with a walk-in glass enclosed shower, standing tub, his and her vanities, his and her fully customized dressing rooms complete this amazing main suite. On this level you can also find a 30-foot long fully equipped gym with large windows along the whole room with a view of the quiet courtyard, inspiring a good workout session. Additionally on this level sit three other large suites with vaulted ceilings, private baths and large walk-in closets. A laundry room located also in this level is also accessible from the main suite for convenience. One of the many highlights of this amazing home is the large executive office suite that can be discovered on a separate secluded portion of the upper level with access from one private corner of the main floor. As you go up this staircase you can enjoy the view of the magnificent backyard and pool from all the windows along the side wall of this amazing space, which also includes built-in bookcases, a private full bath and bar area. An elevator runs through the center of the home, providing additional convenience and accessibility to all levels. The outstanding, fully finished walk-out lower level is a true entertainment haven, complete with a professional movie theater, a full-height basketball court, a viewing station with a kitchenette/wet bar, an indoor game room, and two additional guest suites with private baths. The stunning and private backyard is a rare commodity in Bethesda. It features an outdoor kitchen with a beautiful stone breakfast bar, a fabulous 40-foot pool with a spa, and a plethora of mature and specimen landscaping. This special home also includes five garage spaces and a circular driveway, providing ample parking and convenience for residents and guests alike. The home is ideally located on one of the prettiest streets in the highly desirable Burning Tree community. For the most discerning buyer, this exceptional home offers luxury, privacy, and unparalleled features in a premier Bethesda location. "This property is beyond."
$1,895,000
6009 Walton Road Bethesda, MD 20817
- Type:
- Single Family
- Sq.Ft.:
- 5,550
- Status:
- Active
- Beds:
- 5
- Lot size:
- 0.15 Acres
- Year built:
- 2015
- Baths:
- 5.00
- MLS#:
- MDMC2142008
- Subdivision:
- Wyngate
ADDITIONAL INFORMATION
Tucked onto a quiet tree-lined street behind a picket fence, this beautifully detailed residence exemplifies the timeless appeal of Arts-and-Crafts-style architecture. Flowering wisteria vines, lush landscaping, and an inviting flagstone porch extend a warm welcome to the 5 bedroom/4.5 bath home, which is arranged over 3 levels. Enhanced with custom millwork, high ceilings, rich hardwoods, and stunning window arrays, the floorplan is saturated with sunlight. Carefully curated lighting fixtures and window treatments perfectly complement the casually elegant living spaces, which include a living room, a spacious dining room, and a kitchen designed for entertaining. Appointed with both a walk-in and a butlerâs pantry, the kitchen features classic white cabinets, muted natural stone surfaces, a large island, and professional-series Thermador appliances. A long banquette lines a wide window in the breakfast area and overlooks the backyard. Ideal for day-to-day living or gatherings, the adjacent family room features a gas fireplace flanked by built-ins and opens to a patio and the fully fenced backyard. A mudroom adjoins the two-car garage, and the main level also includes a private home office and powder room. Upstairs there are 4 spacious bedrooms, 3 full baths and the laundry room. A welcome sanctuary, the primary suite features an expansive bedroom area, his-and-hers walk-in closets, and a luxurious spa-like bath with a soaking tub, oversize shower and dual vanities. Just off the primary suite is a sitting room or second home office spaceâ¦offering the flexible design that every buyer welcomes. Three additional bedrooms include two with a Jack-and-Jill bath and one with a private full bath. The lower level is finished to the same exacting standards, with a bedroom opening to another full bath, a fitness room, and a large storage space. The oversized recreation room has home theater seating, a game table and a lounge area, offering every option for football games with friends, movie nights, or quiet family time. This home has easy access to downtown Bethesda, NIH, excellent public and private schools and all of the attractions and events that the nationâs capital offers. For the buyer seeking turn-key luxury living in one of Bethesdaâs most popular neighborhoods, this one checks every box!
$3,375,000
7207 Selkirk Drive Bethesda, MD 20817
- Type:
- Single Family
- Sq.Ft.:
- 6,396
- Status:
- Active
- Beds:
- 6
- Lot size:
- 0.46 Acres
- Year built:
- 2024
- Baths:
- 8.00
- MLS#:
- MDMC2124436
- Subdivision:
- Bannockburn
ADDITIONAL INFORMATION
Welcome to 7207 Selkirk Drive, Bethesda, a remarkable and modern residence constructed by the acclaimed Mid-Atlantic Builders, radiating elegance and luxury. This exceptional home showcases 6 bedrooms and 8 bathrooms spread across approximately 6400 square feet of living space, situated on an expansive lot spanning 20,037 square feet. Upon entering, the main level welcomes you with an abundance of natural light streaming through Anderson windows, illuminating the high-end modern kitchen featuring Cambria quartz countertops with a water-fall edge, Sub Zero\Wolf\Bosch appliances, shaker and slab soft-close cabinets, and a solid quartz backsplash. The living room/dining room combination is perfect for entertaining, offering ample space, abundant natural light, and a butler's pantry. This level includes a bedroom (or office) with a full bath and an additional powder room, all complemented by 7.5" White Oak floors and recessed lighting. The second level showcases a breathtaking primary suite with two oversized closets and a spa-like bath that is sure to impress. The three additional bedrooms are generously sized, all with en-suite bathrooms designed with high-end modern tile. A spacious lounge area on this level provides a perfect space for homework or a second office. The lower level presents a fantastic space with a full bedroom and bath, a powder room, a wet bar with Quartz countertops, a mudroom with custom-designed cubbies, and a large recreation and billiards area for entertainment. Outside, you'll appreciate the nearly half-acre yard, offering ample room for a potential pool. The outdoor space features a covered porch with a natural flagstone floor, a Mahogany beaded ceiling, recessed lights, and ceiling fans, creating a serene retreat for relaxation and gatherings. Nestled in the highly sought-after Flint Hill/Bannockburn community, this home provides easy access to DC, Northern Virginia, and Downtown Bethesda. Located in the top-rated Walt Whitman HS district, this residence offers the epitome of luxurious living.
$1,685,000
9427 Spruce Tree Circle Bethesda, MD 20814
- Type:
- Single Family
- Sq.Ft.:
- 5,735
- Status:
- Active
- Beds:
- 6
- Lot size:
- 0.31 Acres
- Year built:
- 1995
- Baths:
- 5.00
- MLS#:
- MDMC2142966
- Subdivision:
- Spruce Tree Village
ADDITIONAL INFORMATION
Discover the perfect blend of luxury and comfort in this artful newer build located off Spruce Tree Circle. This stunning home offers 6 bedrooms and 4.5 bathrooms, set in a private and beautifully landscaped setting.ÂAs you approach, the beautifully landscaped front yard invites you towards the curved wooden double front doors. Step into the grand foyer, where a stunning chandelier and soaring 2-story ceilings welcome you. The lovely columns and hardwood floors lead you into spacious rooms filled with character. The living room boasts raised coffered ceilings, large decorative windows, and stunning flooring, creating an elegant yet inviting atmosphere. The cozy family room features a cathedral-style ceiling, a magnificent stone fireplace, and detailed windows on either side, perfect for family gatherings or quiet evenings.ÂAdjacent to the family room, the large formal dining room is beautifully finished with exposed wood beams and surrounded by windows that bathe the space in natural light. The dining room seamlessly flows into the open-concept kitchen, equipped with stainless steel appliances, all-white cabinetry, and a convenient island that makes cooking a breeze. The first-floor primary bedroom suite is a true retreat, designed with stunning stained-glass windows and a raised ceiling that adds character. The luxury bathroom is outfitted with a large soaking tub, an oversized beautifully tiled shower, and a double vanity, offering a spa-like experience. Upstairs, youâll find three additional bedrooms and two full bathrooms, providing ample space for family or guests. The spacious lower level is wonderfully finished with workout areas, a huge office, a wine cellar, and an additional family room, catering to all your lifestyle needs. The cozy and tranquil backyard is your private oasis, backing to the trees of the Bethesda Trolley Trail. Enjoy evenings by the fire pit or relaxing on the flagstone patio, surrounded by nature.ÂDon't miss the chance to make this spectacular home yours. Schedule an appointment today and experience all that this home has to offer. This property wonât stay on the market for longâact now!
$3,499,000
7805 Moorland Lane Bethesda, MD 20814
- Type:
- Single Family
- Sq.Ft.:
- 5,183
- Status:
- Active
- Beds:
- 6
- Lot size:
- 0.17 Acres
- Year built:
- 2024
- Baths:
- 6.00
- MLS#:
- MDMC2140832
- Subdivision:
- Whitehall Manor
ADDITIONAL INFORMATION
A contemporary oasis in an urban locale, 7805 Moorland Lane is a seamless blend of cutting-edge design, expert craftsmanship, luxurious finishes, and one of the Capital Regionâs most sought-after addresses. Situated on a premier corner lot, the home is less than a mile from Downtown Bethesdaâs trendy boutiques, eateries, and entertainment. A collaboration between the revered Core Build+ and the legendary GTM Architects has resulted in a stunning residence defined by sleek contemporary architecture. The interiors showcase a masterful blend of designer touches, high-end materials, and meticulous craftsmanship. Open-concept living spaces on the main level are lined with floor-to-ceiling, wall-to-wall windows, bathing the home in natural light. The floating staircase with open risers is a functional work of art, emanating a soft glow from integrated lighting and clear glass railings. The kitchen, a chefâs dream, features a comprehensive suite of professional high-end appliances mounted flush against sleek European cabinetry. The layout is ideally suited for modern lifestyles and is equally adept at accommodating large-scale entertaining and routine living. Upstairs, accessible via the grand staircase or the four-level elevator, the primary suite offers a luxurious retreat. Inspired by the finest European spas, its ensuite bath features dual floating vanities, a large freestanding tub, and an oversized walk-in shower. Two secondary bedrooms complete the upper level, while an additional bedroom suite is found on the top floor. Multiple terraces throughout the home bring the outdoors in, culminating in a spectacular rooftop with a shaded entertaining space, an outdoor kitchen, a linear fireplace, and an al fresco dining area with impeccable views of Bethesdaâs twinkling skyline. The attached two-car garage is accessed via the lower level, which also houses a comprehensive mudroom, recreation room, and bedroom suite. The latest in audio/visual technology, including built-in surround sound, has been seamlessly integrated to create the perfect smart home. Convenient to public transit into Downtown DC, mere steps to urban Bethesda, and served by a network of lush parks, trails, and top-rated schools, 7805 Moorland Lane represents an uncompromising lifestyle for the most discerning buyer.
- Type:
- Single Family
- Sq.Ft.:
- 2,016
- Status:
- Active
- Beds:
- 4
- Lot size:
- 0.13 Acres
- Year built:
- 1956
- Baths:
- 2.00
- MLS#:
- MDMC2142782
- Subdivision:
- Georgetown Village
ADDITIONAL INFORMATION
*** This is a must see *** Raised rambler with many updates including renovated primary kitchen with stainless steel appliances, concealed W/D in kitchen, renovated bathroom with walk-in shower and hardwood floors throughout. Renovated basement includes kitchenette with stainless steel appliances, downstairs W/D, bedroom and living area with separate entry. Detached garage with long driveway. Windows and roof replaced in 2013. Beautifully landscaped front and back yards.
- Type:
- Single Family
- Sq.Ft.:
- 981
- Status:
- Active
- Beds:
- 1
- Year built:
- 1973
- Baths:
- 1.00
- MLS#:
- MDMC2141140
- Subdivision:
- Promenade Towers
ADDITIONAL INFORMATION
Welcome to The Promenade! Boasting an array of amenities and special features, The Promenade is one of the area's most sought after locations and is truly in a class of its own! This gorgeous, one bedroom unit offers unbelievable views of the Bethesda skyline from its balcony and is highlighted by an open and bright floor plan that holds a living room, sizable dining area, a beautifully updated kitchen, a spacious bedroom with walk in closet and additional storage closet, an updated full bathroom, a plenty of storage space! Also enjoy garage parking! Life at the Promenade is truly a vacation! Indoor/outdoor pools, tennis, fitness room, a cafe, restaurant, and other attractions all at your fingertips! Enjoy close proximity to Metro, major commuter routes, area shopping, and more! Come quickly!
- Type:
- Single Family
- Sq.Ft.:
- 1,105
- Status:
- Active
- Beds:
- 2
- Year built:
- 1979
- Baths:
- 2.00
- MLS#:
- MDMC2139710
- Subdivision:
- Chelsea Towers
ADDITIONAL INFORMATION
***BRAND NEW CARPET JUST INSTALLED THROUGHOUT THE UNIT*** Experience beautiful sunset views from the balcony of this corner 2-bedroom, 2-bath Bethesda condo, overlooking the community swimming pool. The ownerâs bedroom boasts a walk-in closet and an en suite bathroom. Both the dining and living rooms have sliding doors leading to the balcony, perfect for enjoying stunning sunsets. Multiple laundry facilities are available on each floor for added convenience. The building offers a renovated state-of-the-art fitness center, a community room, a large party room, a swimming pool, and tennis/pickleball courts. Security is top-notch with a 24-7 Concierge in the renovated lobby. One of the lowest condo fees in the area, Condo fee includes water, exterior maintenance, landscaping, management, pool & amenities, trash, & snow removal. Located steps away from Westfield Mall & Cinemas and close to shopping, dining, and other entertainment options. This condo offers ample parking for you and your guests, as well as easy access to the Beltway, public transit, Cabin John Regional Park, major highways like I-270 and I-495 and is close to NIH, Walter Reed and Suburban Hospital. Combining modern design, natural light, and suburban tranquility, this condo is a perfect blend of elegance and convenience. Donât miss the chance to make this exquisite condo your new home! Note: Property being sold As-Is.
- Type:
- Single Family
- Sq.Ft.:
- 981
- Status:
- Active
- Beds:
- 1
- Year built:
- 1973
- Baths:
- 1.00
- MLS#:
- MDMC2140428
- Subdivision:
- Promenade Towers
ADDITIONAL INFORMATION
Discover this beautifully renovated 981 sq. ft. 1-bedroom, 1-bathroom co-op home, nestled among the treetops with abundant natural light that creates a bright and airy ambiance. This ninth-floor unit is move-in ready, having been fully renovated. The modern kitchen showcases 42-inch white shaker cabinets, quartz countertops, and a suite of brand-new LG appliances. The bathroom features a sleek, contemporary design with a stunning floating vanity and an LED mirror. Located in The Promenade community, you'll enjoy a park-like setting with meticulously maintained grounds and extensive amenities that make it easy to live, work, and play without leaving the property. For those moments when you venture beyond this idyllic setting, enjoy the convenience of electric vehicle charging, a car wash station, and abundant access to public transportation, including the Ride On bus 30, to 2 nearby metro stations. Excellent proximity to the Bethesda Trolley Trail. Don't miss this opportunity to own in a serene and convenient location. Schedule your viewing today! All utilities and property taxes are included in the monthly co-op fee, simple and convenient.
$7,950,000
7116 Glenbrook Road Bethesda, MD 20814
- Type:
- Single Family
- Sq.Ft.:
- 12,205
- Status:
- Active
- Beds:
- 7
- Lot size:
- 1.71 Acres
- Year built:
- 1966
- Baths:
- 12.00
- MLS#:
- MDMC2139734
- Subdivision:
- Edgemoor
ADDITIONAL INFORMATION
THE EDGEMOOR ESTATE Captivating EDGEMOOR ESTATE welcomes you with a beautiful lush green entry via a private stone circular drive crossing over a small stone bridge and stream. At the top of the circular drive this warm and inviting custom residence greets you with a charming entryway leading into a high-ceilinged foyer designed with curved walls and entries into all of the formal rooms. The residence is a love story, built by one of Washingtonâs most notable real estate developers as a tribute to his wife and family. The grounds are reminiscent of a mini-Versailles, with boxwood gardens and beautiful intimate seating areas throughout. Philadelphia landscape designer Anthony Holmesâ creative visions for the multiple gardens ensured year-round color and specimen plantings that offered a quiet retreat from everyday living. Sited on 1.7 acres, this is the perfect opportunity for updating the current residence, pool house and guest quarters, or to design and build a custom home and guest house. Alternative options are available to take the residence to the next level and subdivide the 1.7 acres for two separate residences. 7116 Glenbrook Drive is the third largest parcel in sought after Edgemoor and is offered for sale for the first time since its creation in 1966. Elegant proportions grace each and every room in the home. From the circular foyer to the formal living room, library, sunporch and dining room, attention to detail is evident throughout. Deep windows flood the rooms with light and offer stunning views of the elegant gardens. A family room with bar, separate breakfast room and large double kitchen offer the perfect spaces for intimate everyday living. The main level of the home opens through the gardens to the pool, pool house, tennis courts and the freestanding garage with guest house above. Surprises await including a private tennis court area and a second lower level garage providing a total of garage parking for 4 cars and motor court parking for several more. The second level of the home offers an expansive master suite with separate sitting room, more than ample walk-in closet and wardrobe space along with two spacious bathrooms. Four more bedrooms with three more baths complete the second level. The third level of the home provides an additional bedroom and bath plus den and houses the utilities in a separate dedicated room. The lower level provides a 6th bedroom and bath, large catering kitchen, second family room area with plenty of space for a wine cellar, utilities and entry to the attached 2 car garage. A total of approximately 15,600 square feet (12,350 of finished space) with 7 bedrooms, 10 full baths and 2 half baths, this manor home and its outstanding grounds offer a once in a lifetime opportunity to create your own estate property. NOTES ABOUT THE NEIGHBORHOOD and HISTORY Location, location, location: Edgemoorâs location is one of a kindâ¦. just blocks to downtown Bethesda and the numerous top-notch restaurants, retail stores and community centers including the notable Montgomery Farm Womenâs cooperative market. Blocks to the Bethesda Metro and the National Institutes of Health, and conveniently located within approximately 30 to 45 minutes of 3 major airports. Sought after Edgemoor is home to many multigenerational families, and its development is a testament to the American Dream. In 1913 developer and financier Walter Tuckerman purchased the former Watkins Farm, subdividing it into residential lots, reserving a large parcel in the center for a sports club, which today is a focal point for swim and tennis in the neighborhood, aptly named The Edgemoor Club. The Edgemoor Club to this day is famous for its tennis facility and the famous players who came to play from all over the metro area. This is the perfect opportunity for you to create your own American Dream - in updating the current residence or designing your own custom dream home and guest house.
$100,000
4929 Avenue Bethesda, MD 20814
- Type:
- Business Opportunities
- Sq.Ft.:
- n/a
- Status:
- Active
- Beds:
- n/a
- Lot size:
- 0.14 Acres
- Year built:
- 1955
- Baths:
- MLS#:
- MDMC2141134
ADDITIONAL INFORMATION
Rare opportunity to own a profitable Chinese restaurant in Bethesda's prime location. A well-established business with recent renovation. (fixtures, flooring, refrigerators, and bar) 2,850 SF. 10 parking spaces + visitor parking garage in the back of the building. 3 renovated bathrooms. Currently used as a Chinese restaurant but can be easily converted into different cuisines. 4.5+ star review. The sale is only for business., not for real estate. Must call for an appointment only. Rent is $12,000/month. Do not contact any staff in the store. (confidential sale) If you are looking for a profitable business with great potential, here is your chance. Ready to go business. A liquid license is included. 5-year lease + 5-year option. No rent increase for the first 3 years! Call now. Motivated seller who is ready to retire and enjoy his life with his family and grandchildren! Everything in the store is included with the price except decorations!
- Type:
- Single Family
- Sq.Ft.:
- 966
- Status:
- Active
- Beds:
- 2
- Year built:
- 1964
- Baths:
- 1.00
- MLS#:
- MDMC2140400
- Subdivision:
- Parkside Condominiums
ADDITIONAL INFORMATION
Nestled in the serene Parkside Condominium community of North Bethesda, this delightful 2-bedroom, 1-bath condo combines comfort and convenience. The home features a renovated kitchen and bathroom, stylish granite countertops, and modern flooring throughout. The kitchen opens up to the living area, forming an open floor plan that allows for plenty of natural light. Located in a quiet section of the subdivision, this condo also includes a lovely balcony with a tranquil tree-lined view, perfect for relaxing after a long day. The Parkside Condominium community offers a variety of amenities designed to enhance your lifestyle. Enjoy the swimming pool, tennis courts, clubhouses, picnic area, and playground, all set within a beautiful park-like setting. The location provides exceptional convenience, with close proximity to NIH, Walter Reed Bethesda Medical Center, and the highly regarded Walter Johnson School district. The Grosvenor Metro, Strathmore Music and Arts Center, Rock Creek Park, and Beech Drive with its walking and bike trails are just a short walk away. For your shopping and dining needs, you are minutes away from Whole Foods, Pike & Rose, Wildwood Shopping Center, and downtown Bethesda. Commuting is a breeze with easy access to the MARC train, I-495, and I-270. Additional features include extra storage, parking, and an electric car charging station within the community. The low condo fee covers all utilities and provides two parking spaces in a dedicated parking lot, with additional parking available for your guests. This move-in-ready condo has it all. With an ideal location and a comprehensive suite of community amenities, this rare find offers unbeatable value in the area. Welcome home!
- Type:
- Single Family
- Sq.Ft.:
- 880
- Status:
- Active
- Beds:
- 1
- Year built:
- 1996
- Baths:
- 1.00
- MLS#:
- MDMC2141070
- Subdivision:
- Maplewood Park Place
ADDITIONAL INFORMATION
Welcome to Maplewood Park Place! This beautiful home, freshly painted throughout, offers an abundance of natural light streaming through its large windows, creating a warm and inviting atmosphere. Step into the gourmet kitchen, upgraded appliances, and gleaming wood flooring throughout, perfect for culinary enthusiasts and entertainers alike. Freshly painted throughout Maplewood Park Place is the pinnacle of senior living for active adults, 62 years young or better. Enjoy true home ownership, an independent lifestyle, and a full continuum of care, all under one roof! Recognized as the "Best Senior Living Community" by the readers of Bethesda Magazine for 15 consecutive years, Maplewood Park Place ensures unparalleled quality of life. Indulge in an array of amenities right at your doorstep, including our Market on the Square, Bistro Piano Lounge, elegant Ballroom, Beauty Salon and Barber Shop, 9707 Cafe, and our more formal restaurant, The Urban Table. Additionally, enjoy entertainment offerings and connect with congenial neighbors in our billiards room, private dining room, club room, library, and art center. Conveniently located inside the Beltway and within a mile of Metro stations, shopping, restaurants, and cultural attractions such as the Strathmore Center for the Arts and Arena Stage, Maplewood Park Place offers the perfect blend of accessibility and tranquility. Nestled in a safe, wooded suburban neighborhood, residents can enjoy an abundance of activities, beautiful amenities, and first-class dining, all easily accessible. With 24-hour onsite security and a highly attentive and engaging staff, peace of mind is always assured. Our full continuum of care includes assisted living, skilled nursing, personalized memory support, and rehabilitation services for our resident owners. When you're ready to transition to the next level of care, our comprehensive Lifecare Plan is available for qualified residents. Schedule a viewing today and discover the Maplewood Park Place difference!
- Type:
- Single Family
- Sq.Ft.:
- 2,530
- Status:
- Active
- Beds:
- 3
- Year built:
- 2019
- Baths:
- 4.00
- MLS#:
- MDMC2139742
- Subdivision:
- Cheval
ADDITIONAL INFORMATION
Welcome to this simply stunning corner penthouse at the sleek Cheval with breathtaking wraparound views for miles! Enter the gracious foyer, with a deep closet and an elegant powder room then turning to showcase the striking open staircase that beckons you up to the second-floor landing and your private rooftop terrace! An entertainer's delight, the airy open floorplan flows beautifully from the living/family room into the spacious dining area that compliments the gourmet white kitchen with top-of-the-line stainless steel appliances, gas cooking, a beverage fridge, and the generous center island to gather around! This beauty boasts the best (and rare) floorplan in the building - three dedicated bedrooms with closet built ins, three ensuite full baths, and a powder room! A main-level balcony discovered off the dining area offers a perfect spot for your morning coffee or glass of wine while enjoying the panoramic view! The owners' suite is a retreat - in a separate wing of the residence, separated from the other two bedrooms for privacy. Two "stretched" walk-in closets have ample storage, and the bath was modified to offer an enormous walk-in shower with bench and rain head, dual vanities, an expanded linen closet, and a commode room. A proper laundry room with full-size front-loading appliances is tucked away off the secondary bedroom wing. Outfitted with electric shades and plantation shutters, designer paints, and gorgeous floors, this tasteful home is turn-key! The Cheval condominium amenities include an incredible rooftop terrace, with two gas grills, an outdoor kitchen, plenty of table and couch seating, fire tables - the perfect place to watch the sunset with guests! The gracious lobby has an elegant reception area and an adjacent chic party room with fireplace. The state-of-the-art gym has abundant cardio/weight machines and a yoga/spin room. This condo comes with two garage parking spaces and one storage space. Just a few blocks to the Bethesda Metro, Marriott HQ, Starbucks, fine restaurants and exercise studios, the Capital Crescent Trail, and Bethesda Row. Enjoy nature's landscape and treetops in one section of the unit and sparkling city lights from the other in this elegant penthouse perched in the sky.
$1,249,000
9608 Page Avenue Bethesda, MD 20814
- Type:
- Single Family
- Sq.Ft.:
- 3,058
- Status:
- Active
- Beds:
- 6
- Lot size:
- 0.17 Acres
- Year built:
- 1948
- Baths:
- 4.00
- MLS#:
- MDMC2138558
- Subdivision:
- Alta Vista
ADDITIONAL INFORMATION
NEW PRICE! Beautiful, expanded custom designed home is situated on a lovely, large lot surrounded by Cherry, Fig, Pear, Apple, and Lotus trees. Located just inside the Beltway, and only 6 minutes from downtown Bethesda, this bright, east-facing 6 Bedroom, 4 Bathroom home has room for everyone. Main Level features Living Room with wood-burning Fireplace, Dining Area, and a spacious Table-Space Kitchen with a brand new Stove and Refrigerator. Two main level Bedrooms and Full Bath completes the first floor. Upstairs, you will find 4 spacious Bedrooms and 2 Full Bathrooms. Need additional space? A floored Attic is equipped with A/C and can be used for additional living or storage. The finished Lower Level boast a Kitchenette, Full Bath and several Bonus Rooms for entertaining, storage and more. This homeâs exterior and interior was just freshly painted throughout. Main Levelâs original hardwood floors are newly sanded and refurbished. Brand new storm window panels, new lighting and bathroom fixtures and so much more. Minutes to Montgomery Mall, 495 Beltway Entrance, Suburban Hospital, Balducci's and The Rochambeau French International School.
$1,750,000
6205 Cromwell Drive Bethesda, MD 20816
- Type:
- Single Family
- Sq.Ft.:
- 4,028
- Status:
- Active
- Beds:
- 5
- Lot size:
- 0.2 Acres
- Year built:
- 1955
- Baths:
- 6.00
- MLS#:
- MDMC2139782
- Subdivision:
- Woodacres
ADDITIONAL INFORMATION
INCREDIBLE NEW PRICE! Open Sunday 9/15 from 2 - 4! 6205 Cromwell has a lovely elevated street presence and a floor plan that makes it perfect for any family configuration and ideal for entertaining. The rooms are spacious and sunny, with abundant built-ins, large windows and multiple sets of French doors to a covered outdoor dining area. The main level has a bright sitting room, an attractive living room, generous family room with a wall of windows overlooking the side garden, a dining room with built-in corner cupboard and an open office area and powder room. Stretching across the rear is the kitchen and a lovely sunroom, both overlooking the garden. Upstairs are five bedrooms and four baths, including a terrific owners' suite addition with two walk-in closets and a stylish bath. The home also features a finished lower level with a full bath and lots of storage, and a spacious one-car garage. The rear garden is lovely, with a slate terrace and an upper play area. This home represents a terrific opportunity for any buyer looking in this coveted and convenient location.
- Type:
- Single Family
- Sq.Ft.:
- 1,129
- Status:
- Active
- Beds:
- 2
- Year built:
- 1989
- Baths:
- 2.00
- MLS#:
- MDMC2140204
- Subdivision:
- The Chase At Bethesda
ADDITIONAL INFORMATION
All of the best of Bethesda on your doorstep! A short and pleasant walk to tons of restaurants, shops and Metro. At the same time, right behind the building is a wonderful pool, tennis courts and dining gazebos - all surrounded by lovely grounds. Inside discover bright and airy spaces featuring 2 ample bedrooms with excellent closet space, 2 full baths, open living and dining space and an over-sized balcony! One, covered parking spot and a separate storage locker are also included in the sale.
$2,350,000
5505 Wilson Lane Bethesda, MD 20814
- Type:
- Single Family
- Sq.Ft.:
- 5,875
- Status:
- Active
- Beds:
- 5
- Lot size:
- 0.21 Acres
- Year built:
- 2024
- Baths:
- 5.00
- MLS#:
- MDMC2138440
- Subdivision:
- Wheatley Hills
ADDITIONAL INFORMATION
OPEN 9/21 & 9/22 12PM-2PM. Fabulous new construction by Award Winning Wormald Homes within walking distance to downtown Bethesda. Estimated delivery is early August. This home boasts almost 6,000 SF on three finished levels to include 5 bedrooms, 4.5 bathrooms, gourmet kitchen with island and table-space, custom millwork throughout, formal living room and dining room, expansive family room off the kitchen, main level home office, primary suite with sitting room, bedroom level laundry, huge rec room on lower level with wet bar and expansive hardscaping outside. 9,349 SF lot with flat rear yard with room for a pool. This is a must see!
$9,900,000
8880 Bradley Boulevard Bethesda, MD 20817
- Type:
- Single Family
- Sq.Ft.:
- 13,746
- Status:
- Active
- Beds:
- 7
- Lot size:
- 2 Acres
- Year built:
- 2019
- Baths:
- 9.00
- MLS#:
- MDMC2138858
- Subdivision:
- Potomac Outside
ADDITIONAL INFORMATION
Presenting 8880 Bradley Blvd, an exquisite oasis nestled in one of the nation's wealthiest neighborhoods. This captivating residence integrates one-of-a-kind modern architecture, top-of-the-line building elements, and cutting-edge smart home technology. Spanning a 2-acre fully gated estate, it encompasses a 13,750-square-foot living space that boasts 7 bedrooms, 7 full bathrooms, and 2 half bathrooms across three levels, all served by a custom hydraulic elevator - a rare find among newer constructions of this stature. Start your luxury experience by driving through the stately app-controlled arch top iron gate. An ascending scenic driveway leads you to a magnificent front entrance featuring a circular driveway, picturesque landscaping, and a custom-designed Italian bronze front door. The foyer, with its 24-foot-high ceilings and a breathtaking custom-made light sculpture designed by Cameron Design in London, creates an unforgettable first impression. The main kitchen is a culinary dream, featuring commercial-grade, top-of-the-line appliances. A scullery kitchen with a separate entrance offers great convenience for everyday cooking and entertainment needs. The lower level is designed for ultimate relaxation and entertainment. It features a Turkish bath with separate warm room, steam room, and heated marble surfaces, a fully equipped gym, a state-of-the-art movie theater, a wine and cigar room, and a kitchenette with full size refrigerator, dishwasher and microwave. The same level of opulence is reflected in all the bedrooms on the upper level, especially the owner's suite, which boasts a spa-like master bathroom with heated floors, a two-room dressing area, and a serene sitting room with a morning bar. A four-car attached garage includes a Porsche charging station, a basketball hoop, and air-conditioning. State-of-the-art windows equipped with remote-controlled custom window treatments and blinds throughout the entire residence are designed to bring breathtaking outdoor views indoors, providing tranquility and unparalleled comfort to everyday life. Step outside to discover an outdoor relaxation and entertainment haven with a saltwater pool framed by 4 gas fire pits, an infinity edge and a mosaic-tiled jacuzzi. A dedicated full bathroom and a cabana equipped with a full outdoor kitchen, a fireplace, and ample seating areas elevate your luxury experience to the next level. Beyond the eye-popping features, the attention to detail extends to infrastructure such as whole-house soundproofing and insulation, a central vacuum system, an app-controlled surround sound system, an advanced security system, commercial-grade HVAC, hot water tanks, and a generator to provide peace of mind for any situation. Located less than half an hour from the nationâs capital and only minutes from several PGA golf courses, top-rated private and public schools, upscale shopping, and fine dining, this property is yet very private and surrounded by lush trees, offering the perfect blend of convenience and tranquility. From its top-tier quality to its unique design, this extraordinary estate is a testament to quiet luxury and modern lifestyle.
$2,659,900
6821 Silver Linden St Bethesda, MD 20817
- Type:
- Single Family
- Sq.Ft.:
- 6,946
- Status:
- Active
- Beds:
- 5
- Lot size:
- 0.28 Acres
- Baths:
- 5.00
- MLS#:
- MDMC2140052
- Subdivision:
- Amalyn
ADDITIONAL INFORMATION
Final single family home in the highly sought after Amalyn Harmony neighborhood. Elevated style meets modern sophistication in this extraordinary single-family home. Situated on an expansive homesite, this home offers epitome of luxury living with thoughtfully designed interiors featuring a main level bedroom suite, 3-bay garage, two-story great room, and the option to add an elevator for added convenience. Personalization options are available to let you create your own sumptuous sanctuary. Don't miss your chance to claim a piece of this exclusive enclave in Bethesdaâs amenity-rich Amalyn community. Photos shown are of similar home.
$3,599,000
7009 Amy Lane Bethesda, MD 20817
- Type:
- Single Family
- Sq.Ft.:
- 7,402
- Status:
- Active
- Beds:
- 7
- Lot size:
- 0.31 Acres
- Year built:
- 2024
- Baths:
- 8.00
- MLS#:
- MDMC2135898
- Subdivision:
- Burning Tree Valley
ADDITIONAL INFORMATION
Discover the perfect blend of contemporary design and sophisticated style in this stunning new Bethesda residence. Located in the sought after Pyle/Whitman school district, 7009 Amy Ln boasts modern amenities, including an open-concept floor plan, en-suite bathrooms, generous closet space, convenient bedroom-level laundry, home theater, dedicated exercise room, and a 2-car garage. Timeless and elegant, 7009 Amy Ln is NOT your average new build spec house. The Builder and Architect meticulously designed every aspect of this custom new home, ensuring that even the smallest detail was thoughtfully considered. The Builder, also a renowned local Interior Designer, has hand-selected every single finish, light fixture, tile and beyond. The end result is a unique, custom-built home with top notch quality craftsmanship inside and out. Once inside, youâll immediately be greeted by the homeâs striking features, from the floating stairs and elegant light fixtures to the solid white-oak hardwood floors which continue through to the upper level. This masterfully designed home provides ample formal spaces for entertaining and comfortable everyday living while the soaring ceilings and meticulously curated light fixtures create an ambiance of refined opulence. The main level boasts a sitting room, guest suite/office, formal dining, gourmet kitchen with butlerâs pantry, powder room, mudroom, and an impressive great room with dramatic 20â ceilings and gas fireplace. The gourmet kitchen is characterized by state-of-the-art Thermador appliances, including microwave drawer and wine tower, Insert Hood with airflow control technology, Porcelanosa tile backsplash, Calacatta countertops by USA Marble & Granite, under cabinet lighting, custom cabinets by CABICO in collaboration with Montgomery Kitchen & Bath and custom pendant lighting above the large Mitered Edge Island. A floating wood stairwell with an impressive custom glass panel leads you to the upper level where you'll find five spacious bedrooms, four full baths and a laundry room. The STUNNING Owner's Suite features a soaring vaulted ceiling, a paneled accent wall, a natural gas fireplace flanked by floating wood shelves, a custom walk-in closet and a luxurious spa bath complete with Porcelanosa tiles, standalone tub, stand up shower with frameless glass door, a bidet toilet, custom lighting and a gorgeous dual vanity. The guest and hall baths are equally impressive, adorned with curated lighting, vanities and tile work. A glass panel railing runs the length of the upper floor corridor, providing a view of the impressive Great Room, while custom chandeliers add a touch of true opulence to the homeâs design. Descend to the lower level via a glass-paneled staircase to discover a spacious recreation room complete with a wet bar featuring quartz counters and custom CABICO cabinetryâa perfect retreat or hangout for game night. Store your finest wines in the cellar and enjoy movie nights in your private home theater, equipped with durable, pet-friendly carpeting. Stay active in the dedicated exercise room, complete with rubber flooring, floor to ceiling mirror and TV hook up. For added convenience, there's a half bath for your guests and a second laundry room. Lastly, an additional (7th) bedroom and a (6th) full bath provide an ideal space for your out-of-town guests. Step outside from either the main or lower floor and relish your backyard oasis, ideal for al fresco dining in the screened-in patio with a built-in gas grill. The backyard is fully prepared for a pool installation, should you choose to add one later. 7009 Amy Ln is a masterpiece in artisanship with no detail spared. A gorgeous custom home, this modern residence features countless amenities to make living here feel like an absolute dream!
© BRIGHT, All Rights Reserved - The data relating to real estate for sale on this website appears in part through the BRIGHT Internet Data Exchange program, a voluntary cooperative exchange of property listing data between licensed real estate brokerage firms in which Xome Inc. participates, and is provided by BRIGHT through a licensing agreement. Some real estate firms do not participate in IDX and their listings do not appear on this website. Some properties listed with participating firms do not appear on this website at the request of the seller. The information provided by this website is for the personal, non-commercial use of consumers and may not be used for any purpose other than to identify prospective properties consumers may be interested in purchasing. Some properties which appear for sale on this website may no longer be available because they are under contract, have Closed or are no longer being offered for sale. Home sale information is not to be construed as an appraisal and may not be used as such for any purpose. BRIGHT MLS is a provider of home sale information and has compiled content from various sources. Some properties represented may not have actually sold due to reporting errors.
Bethesda Real Estate
The median home value in Bethesda, MD is $1,318,000. This is higher than the county median home value of $441,500. The national median home value is $219,700. The average price of homes sold in Bethesda, MD is $1,318,000. Approximately 62.79% of Bethesda homes are owned, compared to 30.56% rented, while 6.65% are vacant. Bethesda real estate listings include condos, townhomes, and single family homes for sale. Commercial properties are also available. If you see a property you’re interested in, contact a Bethesda real estate agent to arrange a tour today!
Bethesda, Maryland has a population of 63,168. Bethesda is more family-centric than the surrounding county with 41.08% of the households containing married families with children. The county average for households married with children is 37.55%.
The median household income in Bethesda, Maryland is $154,559. The median household income for the surrounding county is $103,178 compared to the national median of $57,652. The median age of people living in Bethesda is 43.4 years.
Bethesda Weather
The average high temperature in July is 88.5 degrees, with an average low temperature in January of 25.4 degrees. The average rainfall is approximately 43.2 inches per year, with 14.9 inches of snow per year.
