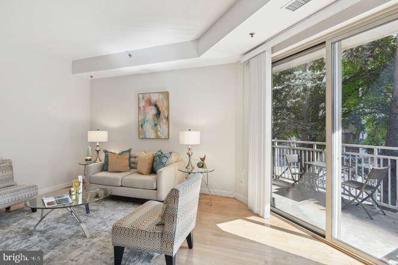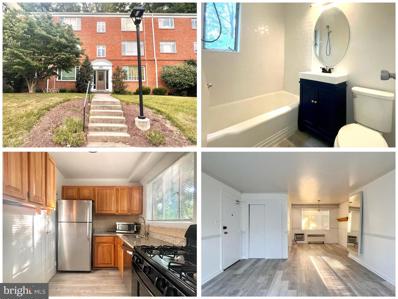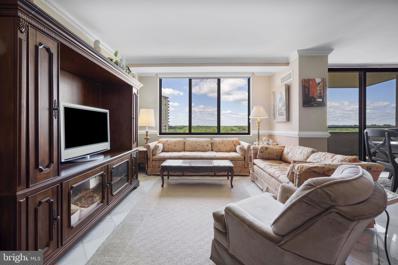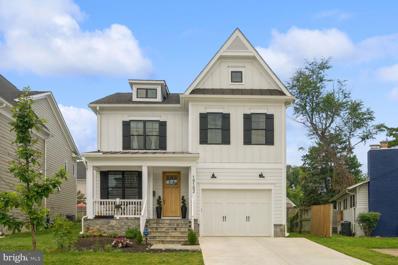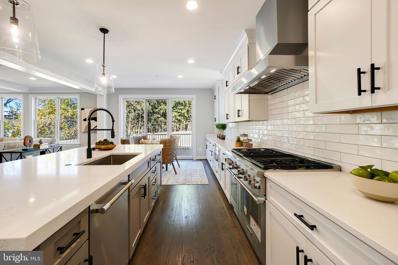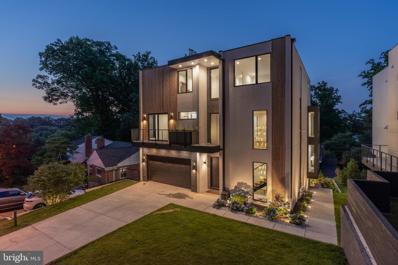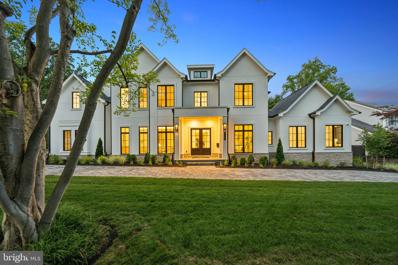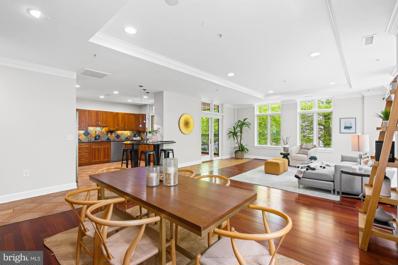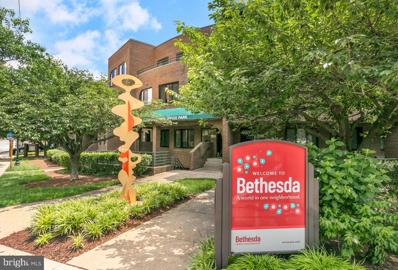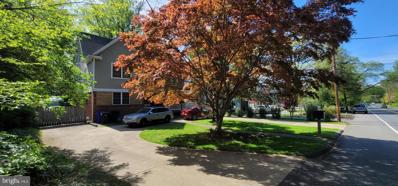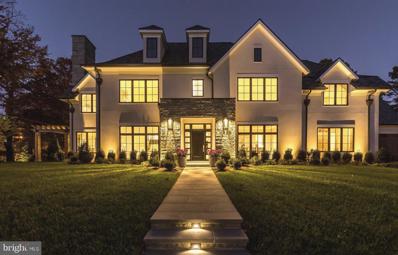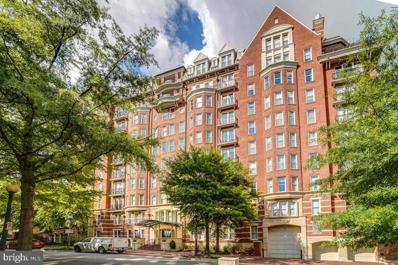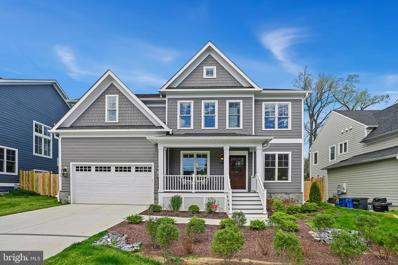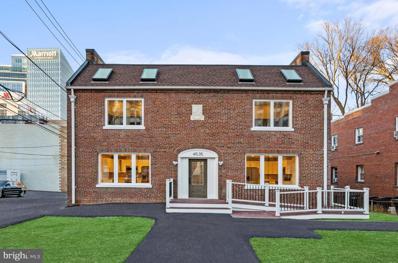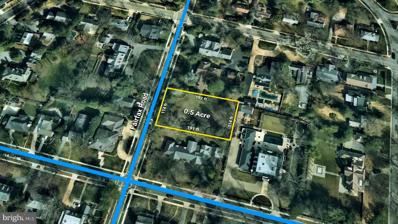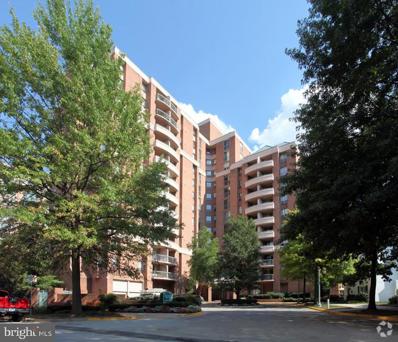Bethesda MD Homes for Rent
- Type:
- Single Family
- Sq.Ft.:
- 1,129
- Status:
- Active
- Beds:
- 2
- Year built:
- 1989
- Baths:
- 2.00
- MLS#:
- MDMC2140204
- Subdivision:
- The Chase At Bethesda
ADDITIONAL INFORMATION
All of the best of Bethesda on your doorstep! A short and pleasant walk to tons of restaurants, shops and Metro. At the same time, right behind the building is a wonderful pool, tennis courts and dining gazebos - all surrounded by lovely grounds. Inside discover bright and airy spaces featuring 2 ample bedrooms with excellent closet space, 2 full baths, open living and dining space and an over-sized balcony! One, covered parking spot and a separate storage locker are also included in the sale.
- Type:
- Single Family
- Sq.Ft.:
- 679
- Status:
- Active
- Beds:
- 1
- Year built:
- 1954
- Baths:
- 1.00
- MLS#:
- MDMC2139556
- Subdivision:
- Parkside Condominiums
ADDITIONAL INFORMATION
FULLY RENOVATED BATHROOM & FRESHLY PAINTED!! This immaculately kept one-bedroom condo boasts abundant natural light from its two exposures. Recently painted with newly updated flooring and bathroom, it offers stunning views of the surrounding woods. Located just steps from the Metro, this home is part of an award-winning Bethesda community, conveniently situated near the Beltway, I-270, NIH, and Walter Reed Bethesda Medical Center. All utilities and two parking spaces in the condo fee. Combining turnkey living with comprehensive amenities and a stellar location, this property is a rare find and the best value in the area. Welcome home!
- Type:
- Single Family
- Sq.Ft.:
- 2,000
- Status:
- Active
- Beds:
- 3
- Year built:
- 1974
- Baths:
- 2.00
- MLS#:
- MDMC2138334
- Subdivision:
- Pooks Hill
ADDITIONAL INFORMATION
Please continue to show. There is a 3 day kick out clause on the contingency. Coop fee includes real estate taxes and all utilities! Welcome to the stunning, one of a kind double unit with 2000 ft.² and three bedrooms, two baths. Spacious and open floor plan with the best view in the building of the gorgeous outdoor pool and the beautiful panorama of trees⦠All from the oversize windows and all the rooms. The entry foyer has two closets and interesting architectural details. The kitchen, living room and dining room have marble floors and the bedrooms are carpeted. The office which could be a third bedroom has hardwood floors. Crown molding throughout. The kitchen has granite counters that open to the dining and living rooms. Gorgeous to the ceiling cabinets, stainless appliances and a large pantry. There are two balconies, one off the dining room one off the primary bedroom. Sitting on the balcony, watching the activity at the pool is like being at a great resort hotel on vacation. The primary bedroom is huge with three very large closets and an en suite bath with double sinks. The other large bedroom is on the opposite side of the apartment also sizable closet and terrific bath. The promenade has a great number of amenities and activities making it feel like resort style living. The arcade level has the state of the art fitness center with indoor pool and hot tub, locker rooms with showers and sauna. Also in the arcade is chef Tonyâs restaurant, grocery store/deli, dry cleaners, travel agent, beauty salon, and the party and conference rooms. Thereâs a beautiful outdoor pool with adjacent barbecues, and a separate building with seven tennis courts, ping-pong, and a lot of pickle ball. There are too many activities to mention all. A few are⦠Trivia night, open mic night, monthly first run movies, lectures, vaccinations, vote in all elections (including Presidential) in the party room. There is meditation, exercise classes, book club, canasta, etc. It is easy to get to the Red-line Medical Center Metro stop at NIH/Walter Reed. The bus comes to the door of the Promenade. Close to 495 and 270. Nearby Wildwood shopping center has Balducciâs, CVS, Bethesda Bagels, Starbucks, and a number of places to eat. Giant is just across the street.
$1,700,000
10102 Fleming Avenue Bethesda, MD 20814
- Type:
- Single Family
- Sq.Ft.:
- 3,996
- Status:
- Active
- Beds:
- 5
- Lot size:
- 0.13 Acres
- Year built:
- 2021
- Baths:
- 5.00
- MLS#:
- MDMC2137364
- Subdivision:
- North Bethesda Grove
ADDITIONAL INFORMATION
Dramatic $100K price reduction!!! Welcome to 10102 Fleming Avenue, a modern marvel of 2021 construction in Bethesda, MD. This upscale home boasts 5 bedrooms, 4.5 bathrooms, and a generous 4104 square feet of living space. Step inside to discover a stunning interior featuring high ceilings, beautiful natural wood floors, and decorative mouldings throughout. The open kitchen is a chef's dream, complete with premium counters, wall oven, range hood, and stainless steel appliances. The coffered ceilings in the family room add a touch of elegance, while the marble bathrooms exude luxury. The primary ensuite offers a separate tub, walk-in closet, and all the comforts you desire. With 4 bedrooms and 3 bathrooms upstairs, there's ample space for everyone. The lower level includes an additional bedroom and bath, perfect for guests plus there is a home office and play area as well. A full basement provides even more potential for entertainment or relaxation. The attached garage leads to a fabulous mudroom, ensuring convenience and organization. Situated across from a park and the trolley trail, and near the Wildwood shopping mall, this home offers both natural beauty and urban convenience. Don't miss the chance to make this exquisite property yours.
$2,199,900
6105 Berkshire Drive Bethesda, MD 20814
- Type:
- Single Family
- Sq.Ft.:
- 4,958
- Status:
- Active
- Beds:
- 5
- Lot size:
- 0.19 Acres
- Year built:
- 2024
- Baths:
- 5.00
- MLS#:
- MDMC2129560
- Subdivision:
- Wildwood Manor
ADDITIONAL INFORMATION
Built by the Wormald Companies, a national and regional award-winning DC Metro builder founded in 1964. A visionary, design-intensive organization specializes in creating innovative homes built to high standards. Here is your opportunity to purchase a one of a kind, newly constructed Wormald Home. This 5-bedroom 4.5 bath custom transitional home offers approximately 5,729 finished square feet with upgraded features and finishes that refined buyers will appreciate. The open floor plan includes a formal dining room, entrance gallery, great room open to large kitchen, and a main level home office. The 3rd floor offers 4 large bedrooms, 3 full baths and a loft area that is perfect for a 2nd home office or family room. The expansive finished basement includes a bedroom, recreation area, fitness room, wet bar and ample storage. Pictures are of similar finishes. The house is under construction and there is still time to customize. Please contact for additional information.
$2,999,999
5206 Danbury Road Bethesda, MD 20814
- Type:
- Single Family
- Sq.Ft.:
- 6,200
- Status:
- Active
- Beds:
- 5
- Lot size:
- 0.13 Acres
- Year built:
- 2024
- Baths:
- 6.00
- MLS#:
- MDMC2134804
- Subdivision:
- Maplewood
ADDITIONAL INFORMATION
Price Reduced! The stunning new construction contemporary home in Bethesda with five bedrooms and five and a half baths offers an exceptional blend of luxury and modern design with 6,200 square feet of livable space. The foyer welcomes you with a dramatic open floating stairway featuring a grand chandelier framed by glass staircase walls, setting a sophisticated tone from the moment you enter. The home features four finished levels, all accessible by a full-size custom elevator, beautiful wide plank white oak flooring, custom Pella windows, Porcelanosa tiles and fixtures, along with designer lighting and feature walls throughout. Additionally, a fantastic Smart House Media System powered by MartinLogan on all four levels brings the home alive. The house also includes three waterfall islands enhancing its luxurious feel. The chef's kitchen is equipped with professional-grade appliances, porcelain and quartzite countertops, and a dramatic stone-covered range hood, with direct access to a 2-car garage off the kitchen for added convenience. A stone wall in the kitchen showcases an electric fireplace. Open concept dining and living spaces with tray ceiling and cove lighting, along with a large balcony, offer flexible entertaining areas. The primary bedroom is located on the second level, and also two additional ensuite bedrooms and a conveniently located laundry room. You will find custom closets throughout the home. The third floor features a guest suite that functions as a second primary bedroom with an exquisite bathroom featuring a steam shower and sauna, opening onto the rooftop balcony. This floor also includes an entertainment area with a kitchenette and a balcony equipped with a gas line for a future grill, perfect for outdoor entertaining. The lower level includes an ensuite bedroom, providing privacy and convenience for guests or family members, and an entertainment space with a billiards area, a lounge with a state-of-the-art 4K projector, an impressive 2nd kitchenette and a stunning glass-walled wine storage area. The backyard features a gas line for a future grill, a floating deck and a lush grass lawn, ideal for relaxation and outdoor activities. This home perfectly combines contemporary elegance with practical amenities, offering an unparalleled living experience in Bethesda.
$6,450,000
5425 Moorland Lane Bethesda, MD 20814
- Type:
- Single Family
- Sq.Ft.:
- 8,668
- Status:
- Active
- Beds:
- 6
- Lot size:
- 0.52 Acres
- Year built:
- 2024
- Baths:
- 10.00
- MLS#:
- MDMC2108982
- Subdivision:
- Edgemoor
ADDITIONAL INFORMATION
Welcome to 5425 Moorland Lane, an exquisite, newly constructed residence by Mid-Atlantic Custom Builders. Nestled on a private 0.53-acre lot in the prestigious Edgemoor neighborhood of Bethesda, this stunning home lies within the sought-after Walt Whitman High School cluster, showcasing the pinnacle of modern sophistication and elegant living. Spanning approximately 8,670 square feet across three meticulously designed levels, this masterpiece offers an unparalleled living experience. The residence features six spacious bedroom suites, each with its own en-suite bath, a total of eight full baths, and two half baths. Upon arrival, the striking stucco exterior, crafted with an impeccable blend of natural stone and contemporary design elements, is graciously framed by a circular paver driveway, setting the tone for the grandeur within. The open-concept main level is perfect for both everyday living and entertaining. Featuring a formal living room, dining room, great room, and breakfast room, each space is perfectly proportioned and thoughtfully designed. At the heart of the home, a gourmet kitchen, a chefâs dream, is equipped with top-of-the-line appliances, the highest quality custom cabinetry, and a large center island adorned with striking quartzite countertops. A well-thought-out and stunning butler's pantry is equipped with a Sub-Zero wine tower, warming drawer, and ample additional storage, combining design and functionality for catered events. The screened-in porch off the great room features vaulted ceilings, skylights, and a gas fireplace. Alongside the adjacent open outdoor dining area, they offer a seamless transition to the beautifully landscaped backyard, ideal for alfresco dining. For setting the perfect ambiance, the home is equipped with built-in ceiling-speakers in almost all common areas and primary suite. Also on the main level is a private guest suite. Spacious and luxurious, this light-filled suite features vaulted ceilings, a full bathroom, and a walk-in closet, making it versatile as a home office. The mudroom off the three-car garage is designed with custom cabinets and cubbies, a large walk-in closet, and a full bathroom, with additional access to the backyardâperfect for when an outdoor pool is added. The upper level is a sanctuary of comfort, with the luxurious primary suite as its centerpiece. This serene space includes a generously sized room with vaulted ceilings and beautiful beams, and a spa-like en-suite bathroom complete with heated floors, a soaking tub, dual vanities, and a glass-enclosed rain and steam shower. Also on the upper level is a fantastic family lounge, accessible directly from the back staircaseâperfect for a study or hangout area. Three additional bedroom suites, each with ample closet space and en-suite bathrooms, ensure every resident enjoys their own private oasis. Additionally, a great laundry room with ample storage completes this level. The lower level is designed for entertainment and leisure, centered around a spacious rec room, state-of-the-art home theater, a luxury bar, a powder room, an oversized fitness room with a private full bathroom, and a guest suite with another full bathroom. The private, fenced backyard is ready for your imagination. Whether envisioning a pool and pool house, lavish gardens, or both, with so much space, the sky is the limit! Experience the height of luxury living in this magnificent Edgemoor residence, where exceptional construction quality and outstanding finishes come together to create a truly remarkable home.
- Type:
- Single Family
- Sq.Ft.:
- 1,757
- Status:
- Active
- Beds:
- 2
- Year built:
- 2003
- Baths:
- 3.00
- MLS#:
- MDMC2134152
- Subdivision:
- Edgemoor
ADDITIONAL INFORMATION
Rare offering in the heart of downtown Bethesda. Discover an exquisite living experience where sophistication meets convenience. This open 1,757 square foot 2 bedroom, 2.5 bathroom corner unit in the exclusive Edgemoor at Arlington Condominium offers an unparalleled lifestyle for those seeking quiet luxury without compromising convenience. Nestled in a 2003 boutique building with only 11 units, this elegant condo provides a tranquil retreat amidst the vibrant downtown scene. As you step into Unit 203, guests are welcomed into the formal foyer entry, setting the tone for the refined living spaces within. The floor plan seamlessly delineates between entertainment and private areas, with the open living and dining room adorned with crown molding, tray ceilings, and recessed lighting, providing a sophisticated setting for gatherings or relaxation. The spacious, eat-in gourmet kitchen boasts top-of-the-line appliances, including a six-burner Viking range, and a peninsula breakfast bar. Flooded with natural light from the windows lining the unit, the private covered balcony offers space for enjoyment of coffee or cocktails. Down the hall, two bedrooms await, including the primary bedroom suite featuring a large closet and an updated en suite bathroom with dual vanity, bidet, and oversized shower. The additional bedroom is generously sized, suitable for guests or as office space. A hall full bathroom, full size laundry room with storage, and powder room completes the floorplan. With two designated parking spaces and an extra storage bin, coming and going is effortless. The Edgemoor at Arlington Condominium enjoys a prime location, with the Metro just two blocks away, along with nearby amenities such as the Morella Library, Giant and Safeway supermarkets, and a plethora of restaurants, shops, and entertainment options. Professionally managed, pet-friendly elevator building includes assigned garage parking, secure lobby access, parcel room, common roof access, along with professionally furnished lobby. Three guest parking spaces behind the building, along with street parking nearby. This rare offering is perfect whether you prefer move-in ready convenience or the opportunity to personalize your space, this condo awaits, promising an unparalleled lifestyle in the heart of downtown Bethesda. Square footage is estimated and should be independently verified by Buyer. Information is deemed reliable, but not guaranteed.
- Type:
- Office
- Sq.Ft.:
- 828
- Status:
- Active
- Beds:
- n/a
- Year built:
- 1983
- Baths:
- 1.00
- MLS#:
- MDMC2134546
- Subdivision:
- None Available
ADDITIONAL INFORMATION
Wonderfully convenient to all of Downtown Bethesda this private office condo with two private offices and large reception area with built in reception desk is available for immediate occupancy. Bright and spacious this office space could easily fit 1-5 work stations. Formerly a law practice this suite would be ideal for any small operation including medical or dental office accounting firm or the like. Private reserved parking spot also conveys.
$1,650,000
5820 Bradley Boulevard Bethesda, MD 20814
- Type:
- Single Family
- Sq.Ft.:
- 4,900
- Status:
- Active
- Beds:
- 7
- Lot size:
- 0.28 Acres
- Year built:
- 1955
- Baths:
- 5.00
- MLS#:
- MDMC2133398
- Subdivision:
- English Village
ADDITIONAL INFORMATION
Walt Whitman School District With Large DETACHED Three-Car Garage Set in the Back of the Fully Fenced Yard & Second Level Space For a Future Apartment or Office. Charge Your EV Indoors in Safety! Natural Light Abounds in this Four Level Colonial Currently Setup as a Multi-Generational Home With a Main-Floor Suite With Separate Living Areas/Bedrooms, Two Separate Laundry Rooms, (Lower & Second-Level). Large Primary Suite, Huge Walk-In Closet & Travertine Bath Plus Three Additional Bedrooms on the Second Level, Large Unfinished Floored Third Level Perfect for a Bonus or Theater Room Top Level and Full Lower-Level Basement With Outside Entrance. The Overall Site, Almost 1/3AC, is Fantastic With a Large Private Fully-Fenced Back Yard, Parking Pad, Built-In Basket Ball Hoop and a Front Circle Drive. Highlights Include Fantastic Primary Suite Full of Natural Light, Chefs Kitchen with Custom Matching Granite Baking Table, Two Separate Laundry Areas, (New Electric Pair in the Jack & Jill Bathroom Upstairs and Washer/Gas Dryer Pair in the Basement), Hardwood Floors Throughout, Dog Wash Sink, Generac 8K NG Backup Generator w/Load-Shedding Smart Switch and Expandable Solar Panel Array, (Owned Outright 6-Panels, 1.4KW, with Infrastructure for up to 24-panels or 6KW). Garage Has 100A Sub-Panel With 20A Outlets and Built-In Compressor Hard Lines. Above The Garage is a Floored Storage Area With Two Skylights That Could be Converted Into a Guest/Studio/Au Pair Suite Accessed by an Exterior Spiral Staircase. Walk-able to the Bethesda METRO, NIH, Sunday Farmers Market, Capitol Crescent Trail, Bethesda Row and to over 150 Restaurants.
$7,800,000
7527 Hampden Lane Bethesda, MD 20814
- Type:
- Single Family
- Sq.Ft.:
- 7,882
- Status:
- Active
- Beds:
- 5
- Lot size:
- 0.46 Acres
- Year built:
- 2024
- Baths:
- 8.00
- MLS#:
- MDMC2101344
- Subdivision:
- Edgemoor
ADDITIONAL INFORMATION
***Special fall Open House, Sunday, Nov 10th, 2-4pm!*** Once in a lifetime, a truly spectacular residence in an amazing neighborhood becomes available for ownership. This is your special opportunity to own a luxurious, newly built residence with unparalleled appeal. The premium site is nestled on a peaceful & serene lane in the beautiful neighborhood of Edgemoor, a delightful, scenic stroll to the best of a downtown Bethesda lifestyle. The residence was designed by acclaimed Studio Z Design Concepts & constructed by the esteemed craftsmen of Chase Builders, a proven and an award-winning team! Three levels of refined richness provide the perfect harmony for enjoyment in living. There's even an additional "catering kitchen" (with a "fold-it" pass thru window) off the porch & pool. The multiple indoor & outdoor venues are truly enhanced by the beauty of this incredible lot spanning over 20,000 square feet. The Carriage house, with optional access from Moorland Lane, offers wonderful potential (ie. secluded home office, pool house, loft space, or an auto enthusiast's dream!) and additional off-street parking behind the property. Live that incredible lifestyle today!
- Type:
- Single Family
- Sq.Ft.:
- 4,565
- Status:
- Active
- Beds:
- 3
- Year built:
- 2003
- Baths:
- 5.00
- MLS#:
- MDMC2126766
- Subdivision:
- Edgemoor
ADDITIONAL INFORMATION
ONE OF THE BIGGEST CONDOS IN ALL OF DOWNTOWN BETHESDA! Welcome to 4821 Montgomery Lane Condo #1002- a unit with many VIEWS! This impeccable, sundrenched THREE BEDROOM, DEN condo is located in "The Edgemoor" building which exudes luxurious style and stately architecture built in 2003 by PN Hoffman and is meticulously maintained and updated by the original owner. An inviting entry greets you with beautiful new floors and a breathtaking view through the condo to one of three terraces. This Chef-inspired eat-in kitchen with Wolff appliances and a large island opens to the family room with a cozy fireplace. As you enter the combined living and dining space with a fireplace and access to all three terraces, notice the natural light pouring in. A grand Primary Bedroom with a super-sized walk-in closet is highlighted by TWO fabulous spa-inspired bathrooms. There are two additional bedrooms, one with an en-suite bath. A laundry room with storage completes the floor plan. Ideally located in the heart of Downtown Bethesda, this is a special opportunity for one-level high-end living within walking distance to some of the best restaurants and shops this vibrant city has to offer. A commuter's dream, The Edgemoor is within minutes from the Bethesda Metro stop allowing an easy trip into DC & Virginia! Enjoy having THREE parking spaces, a storage area, a resident gym, clubroom, and 24-hour Concierge- this exquisite residence is a wonderful place to call "HOME" in the heart of Bethesda's best location. This unit is also for rent. MLS number MDMC2154080.
$2,199,000
5915 Lone Oak Drive Bethesda, MD 20814
- Type:
- Single Family
- Sq.Ft.:
- 5,127
- Status:
- Active
- Beds:
- 6
- Lot size:
- 0.31 Acres
- Year built:
- 2023
- Baths:
- 5.00
- MLS#:
- MDMC2125402
- Subdivision:
- Lone Oak
ADDITIONAL INFORMATION
NEW PRICE! Introducing a rare opportunity for buyers! This barely lived-in masterpiece crafted by award-winning Mid-Atlantic Custom Builders, built in 2023, surpasses new construction with its meticulous enhancements. The ownerâs situation has changed, presenting an unparalleled chance to own a home that feels brand new. Set on a picturesque huge lot and featuring 6 Bedrooms, 5 Full Bathrooms, and nearly 5,000 square feet spread over three levels, luxury abounds. This residence boasts a list of upgrades, including a full house water filtration system, a fully fenced backyard, and custom window treatments. The main level features a Large Family Room with a coffered ceiling and gas fireplace, a Living Room, Dining Room with butlerâs pantry, a large eat-in dining area which is connected to the oversized gourmet Kitchen featuring stainless steel appliances and quartz countertops. A main level bedroom and full bathroom adds convenience. Upstairs, find the Ownerâs Suite with dual walk-in closets and a luxurious Spa Bath, plus 3 additional Bedrooms, 2 Bathrooms, a home office/den, and a Laundry Room. The lower level offers a spacious Recreation Room/Game Room, a 6th Bedroom with Full Bath, and ample storage. Outside, a deck overlooks the fenced yard. A generous 2 car garage completes this stunning home, showcasing the finest craftsmanship and Energy Smart features. This home enjoys a coveted location near major transportation routes such as 270 and 495, as well as convenient access to public transit. Its proximity to downtown Bethesda, NIH, Wildwood Shopping Center and other local hot spots makes this home ideally located. In the sought after Walter Johnson School District
$3,250,000
4535 Avondale Street Bethesda, MD 20814
- Type:
- Other
- Sq.Ft.:
- n/a
- Status:
- Active
- Beds:
- n/a
- Lot size:
- 0.13 Acres
- Year built:
- 1950
- Baths:
- MLS#:
- MDMC2110244
ADDITIONAL INFORMATION
Ditch the Ordinary, Embrace Your Future in Bethesda! Unleash your inner city dweller in Downtown Bethesdaâs reimagined urban sanctuary - a stylish 4-unit condo building reborn as a sleek downtown retreat. Picture this: Spacious 2-bedroom, 2-bathroom havens: Find room to breathe, relax, and conquer your day. One unit even accommodates accessibility needs. Gourmet kitchens that inspire: Whip up culinary masterpieces with top-notch appliances, ovens, and generously sized refrigerators. Sun-drenched living: Bathe in natural light thanks to skylights and cathedral ceilings (in upper units). Effortless convenience: In-unit washer/dryer and high-quality finishes ensure a smooth, comfortable lifestyle. Peace of mind, guaranteed: Secure property with multiple cameras, UV-protected windows for added safety, and even private parking with an EV charger. Location, location, location: Steps from Bethesda Metro: Ditch the commute hassles. Walkable paradise: Enjoy world-class dining, shopping, entertainment, and cultural experiences nearby. Prime proximity: Walter Reed, NIH, government and business hubs are all within reach. This isn't just an apartment, it's an experience. Embrace the vibrant energy of Downtown Bethesda and elevate your everyday in a building designed for the future. Welcome home to your urban oasis. Keywords: Bethesda, modern, condo, spacious, amenities, convenient, secure, walkable, vibrant, future living. P.S. Don't miss out! Contact us today for a showing and step into your future. P.P.S. Ask about our special incentives for eco-conscious residents!
$3,295,000
7609 Fairfax Bethesda, MD 20814
- Type:
- Land
- Sq.Ft.:
- n/a
- Status:
- Active
- Beds:
- n/a
- Lot size:
- 0.5 Acres
- Baths:
- MLS#:
- MDMC2113376
- Subdivision:
- Edgemoor
ADDITIONAL INFORMATION
Located in desirable Edgemoor, this spectacular lot surrounded by grand homes, is a one-of-a-kind offering. The lot is completely flat and abuts a conservation easement, which allows for an abundance of privacy. Please do not walk the lot without advanced notice. Site plan and pre-approved building foot print available upon request.
- Type:
- Office
- Sq.Ft.:
- 1,783
- Status:
- Active
- Beds:
- n/a
- Year built:
- 1991
- Baths:
- 2.00
- MLS#:
- MDMC2112140
ADDITIONAL INFORMATION
Potential Owner Financing, Negotiable Price: $1,159,000 for condo unit and buyer may choose 0-4 parking spaces in building garage at $20,000 per parking space. CONDO UNIT FOR SALE: This is a state-of-the-art single deeded condo unit divided up in to two adjacent but currently separate demised spaces. Suite 107 is +/- 1,133 s.f. and contains 3 dental operatories with multiple sinks, sterilization area, lab with counters/cabinets/sink, one office, handicapped bathroom, reception and waiting room. This condo unit is fully built out and equipped for a dental/medical office. Variable ceiling heights between 9 -10 foot throughout. Unit has 2 HVAC units providing separate zones within the space. Suite 105 is a +/- 650 s.f. office containing 2 windowed offices, large reception area, work room/small office and ½ bathroom. One could remove one wall and join the two spaces if desired. All fixtures and much of the furniture will convey with the sale. 8-foot drop ceilings throughout. Unit has 1 HVAC unit. There is a verbal month to month lease for suite 105. Tenant pays $3,138/month or $37,656/year. Tenant has been in this location since 2000. These spaces have 24/7 access, their own HVAC controlled by the occupant and separate electric and gas metering. The units are sprinklered, are at street level and are handicapped accessible. There are many floor to ceiling windows, several are operable windows, throughout both spaces. The building can be accessed with a key fob or buzz in system from both the Moorland Lane and Metro parking lot sides of the building. There are up to 4 deeded parking spaces available for sale in the building garage, price depends on # of spaces desired. The sale includes 2 storage units in the garage.
© BRIGHT, All Rights Reserved - The data relating to real estate for sale on this website appears in part through the BRIGHT Internet Data Exchange program, a voluntary cooperative exchange of property listing data between licensed real estate brokerage firms in which Xome Inc. participates, and is provided by BRIGHT through a licensing agreement. Some real estate firms do not participate in IDX and their listings do not appear on this website. Some properties listed with participating firms do not appear on this website at the request of the seller. The information provided by this website is for the personal, non-commercial use of consumers and may not be used for any purpose other than to identify prospective properties consumers may be interested in purchasing. Some properties which appear for sale on this website may no longer be available because they are under contract, have Closed or are no longer being offered for sale. Home sale information is not to be construed as an appraisal and may not be used as such for any purpose. BRIGHT MLS is a provider of home sale information and has compiled content from various sources. Some properties represented may not have actually sold due to reporting errors.
Bethesda Real Estate
The median home value in Bethesda, MD is $1,072,100. This is higher than the county median home value of $556,100. The national median home value is $338,100. The average price of homes sold in Bethesda, MD is $1,072,100. Approximately 60.58% of Bethesda homes are owned, compared to 31.76% rented, while 7.66% are vacant. Bethesda real estate listings include condos, townhomes, and single family homes for sale. Commercial properties are also available. If you see a property you’re interested in, contact a Bethesda real estate agent to arrange a tour today!
Bethesda, Maryland 20814 has a population of 66,294. Bethesda 20814 is more family-centric than the surrounding county with 41.93% of the households containing married families with children. The county average for households married with children is 37.16%.
The median household income in Bethesda, Maryland 20814 is $178,370. The median household income for the surrounding county is $117,345 compared to the national median of $69,021. The median age of people living in Bethesda 20814 is 43 years.
Bethesda Weather
The average high temperature in July is 86.7 degrees, with an average low temperature in January of 25.3 degrees. The average rainfall is approximately 42.7 inches per year, with 17.2 inches of snow per year.
