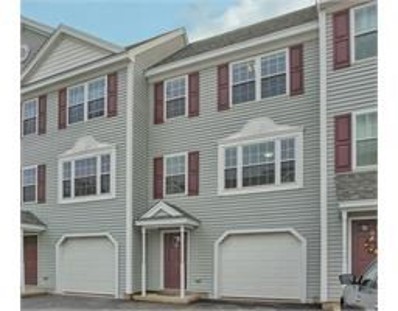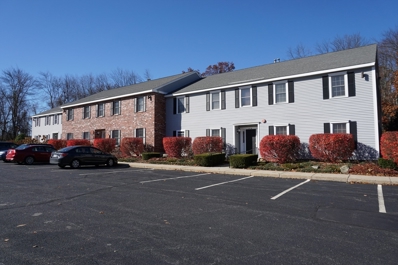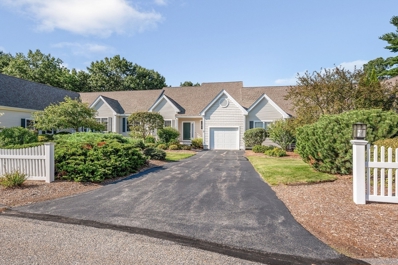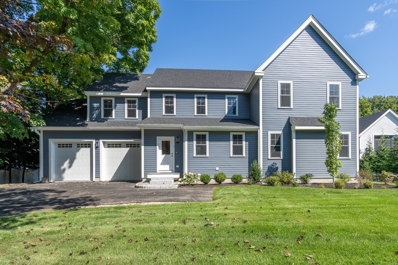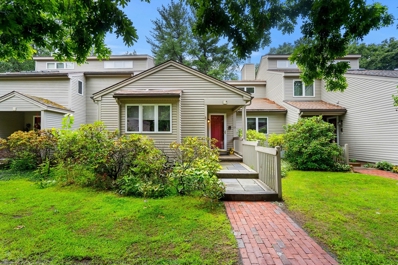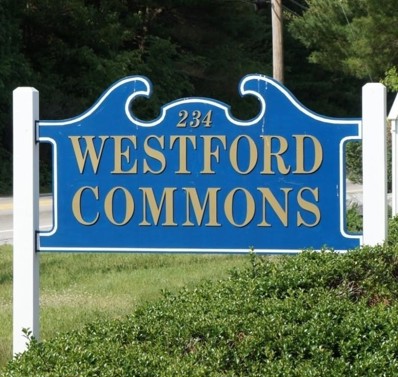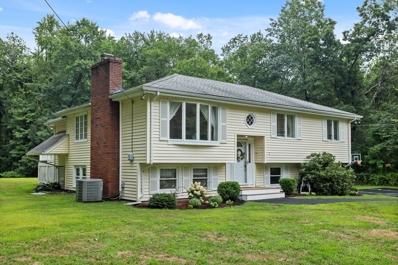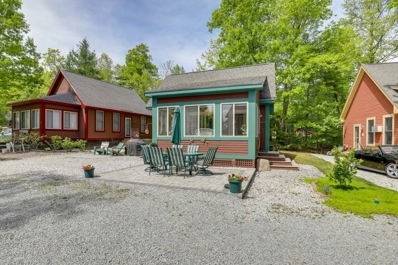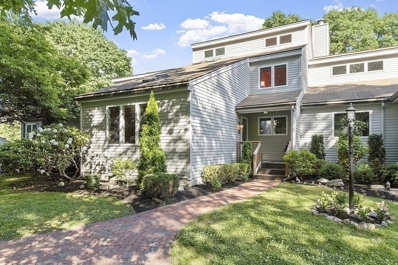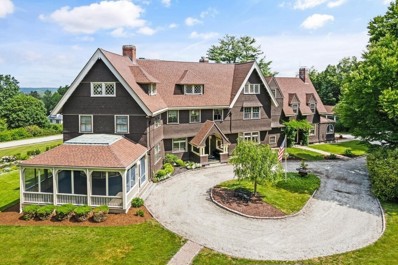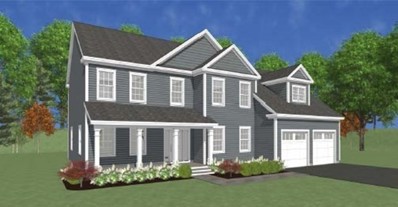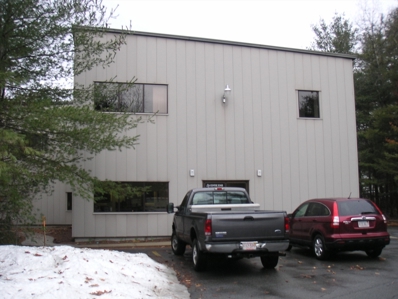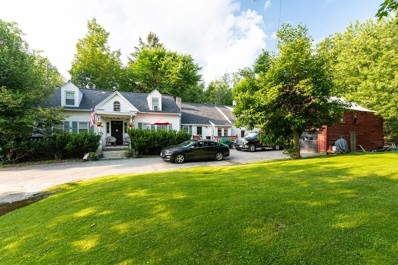Westford MA Homes for Rent
- Type:
- Condo
- Sq.Ft.:
- 1,242
- Status:
- Active
- Beds:
- 2
- Year built:
- 2014
- Baths:
- 2.00
- MLS#:
- 73294606
ADDITIONAL INFORMATION
Ready to move right in! 3 levels, 2 bedrooms and 1.5 bathrooms in this townhouse. Living room and kitchen, Hardwood flooring throughout main level. Granite counter and Stain Steel Appliances Carpeted bedroom Larger bedroom comes vaulted ceilings and spacious loft. The lower level has a one car garage parking, laundry room with spacious storage/work area.
- Type:
- Other
- Sq.Ft.:
- n/a
- Status:
- Active
- Beds:
- n/a
- Lot size:
- 2 Acres
- Year built:
- 1987
- Baths:
- MLS#:
- 73287229
ADDITIONAL INFORMATION
First Floor end unit with lots of windows and natural light make this an ideal space for any professional office use. The layout features Lobby/waiting area, conference Room, Reception area, private offices, a separate storage/break area, and two half baths. The unit has separately metered Gas and Electric service, town water and a brand new septic system. The property is meticulously maintained yet has very low association fees ($300.00 per month) The property also offers easy access to I-495, Routes 2 & 3, and other local businesses and attractions.
Open House:
Sunday, 11/10 12:00-2:00PM
- Type:
- Condo
- Sq.Ft.:
- 1,944
- Status:
- Active
- Beds:
- 2
- Year built:
- 2003
- Baths:
- 3.00
- MLS#:
- 73287196
ADDITIONAL INFORMATION
Welcome to 3 Sandstone Road, Located in the highly sought after, Village at Stone Ridge 55+ community. The main level features an eat in kitchen with tile flooring, beautiful cabinetry, recessed lighting. A light-filled dining area with hardwood flooring, a formal living room with custom built cabinets, gas fireplace, & patio door to the exterior deck over looking a private large yard. The first-floor primary bedroom with en-suite bathroom. An additional half bath w/pedestal sink & washer/dryer completing the first floor. The second floor offers a second bedroom & full bath, plus two large separate rooms that can be used as a home office, gym, or a crafting room. Need more space? The unfinished, walk-out lower level provides lots of extra storage space, or opportunity for expansion of a future game room, home theater, or whatever suits your life style. Lots to enjoy at this active community, club house with great room, kitchen, library and fitness room. Do not miss this opportunity!
$1,294,999
4 Hildreth St Westford, MA 01886
- Type:
- Single Family
- Sq.Ft.:
- 2,860
- Status:
- Active
- Beds:
- 3
- Lot size:
- 0.24 Acres
- Year built:
- 2024
- Baths:
- 5.00
- MLS#:
- 73286307
ADDITIONAL INFORMATION
Experience the comfort of a move in ready home in highly desired Westford Center! Located in close proximity to highly ranked schools, town center and local shopping, this home has the perfect location. Boasting a unique floorplan and high-end finishes, this home offers functionality and style. The first floor offers and open concept dining and kitchen area, with a walk out to a beautifully designed walk-out patio and landscaping. The kitchen is equipped with a luxurious appliance package and upgraded cabinets and counters. The master suite brings style and chic with a walk in closet, upgraded double vanity and walk-in shower in the bathroom. The second floor boasts two large bedrooms, with their own private baths, along with a large open rec/family room off of the stairwell. Open House this Saturday, 9/6 from 11AM-1PM!
- Type:
- Condo
- Sq.Ft.:
- 2,285
- Status:
- Active
- Beds:
- 2
- Year built:
- 1983
- Baths:
- 3.00
- MLS#:
- 73284044
ADDITIONAL INFORMATION
Welcome to 13 Monadnock Drive located in desirable Hildreth Hills sited on scenic Sparks Hill. This beautiful townhome offers a spacious open floor plan filled with natural light, soaring ceilings, inviting foyer, updated kitchen with stainless steel appliances and stone counters, dining room, living room with fireplace, hardwood floors and access to a lovely four season sunroom. Enjoy the FIRST FLOOR PRIMARY SUITE with walk in shower, double closets and private balcony with woodland views plus a second bedroom/office with hardwood floors and bathroom. The lower level features a family/game room and guest room with sliders, bath/laundry room and ample storage space. Lower level is not heated. Hildreth Hills amenities include a clubhouse, swimming pool, tennis and pickle ball courts and walking trails. Experience condo living at its best! Take advantage of this opportunity to own in Westford with easy access to highways, shopping, restaurants, town center and award winning schools!
- Type:
- Other
- Sq.Ft.:
- n/a
- Status:
- Active
- Beds:
- n/a
- Year built:
- 1988
- Baths:
- 2.00
- MLS#:
- 73279758
ADDITIONAL INFORMATION
Second floor unit, with elevator access, in Westford Commons Building on Route 110 close to Route 495 and local restaurants. Current configuration features a reception area, 6 private offices and 2 bathrooms. Property currently has a tenant with a lease until April 21, 2027 and an additional 5 year extension option.
$829,000
3 Rutland Circle Westford, MA 01886
- Type:
- Single Family
- Sq.Ft.:
- 1,951
- Status:
- Active
- Beds:
- 3
- Lot size:
- 1.83 Acres
- Year built:
- 1964
- Baths:
- 2.00
- MLS#:
- 73277401
ADDITIONAL INFORMATION
End of cul de sac location in Parker Village! Spacious split-entry home set on nearly 2 acres offers plenty of room for outdoor fun...the composite deck overlooks a sunny back yard & leads to fenced-in area, perfect for a play yard or pets. Enjoy the firepit on fall evenings & a game of basketball (the court has lighting for night games!). The main living level features a sun-splashed living room w/large bay window & open-concept kitchen/dining (granite countertops, stainless steel appliances, tile flooring & backsplash, recessed lighting), 3 bedrooms (one currently being used as home office), nicely updated bathroom (tiled tub & flooring, granite vanity. linen closet), & a dining room addition. Walk-out lower level has a cozy fireplace w/stone hearth, easy-maintenance laminate flooring, a 3/4 bath/laundry w/tile flooring & shower, & access to the heated garage. Loads of storage in garage and large shed. NEW BOILER in January 2022! SHOWINGS BEGIN THURS at OPEN HOUSE.
$305,000
2 Acorn Ln Unit 2 Westford, MA 01886
- Type:
- Condo
- Sq.Ft.:
- 800
- Status:
- Active
- Beds:
- 2
- Year built:
- 2007
- Baths:
- 1.00
- MLS#:
- 73260110
ADDITIONAL INFORMATION
Start making summer memories with your own seasonal cottage at Summer Village! This nicely-sited unit is located on a quiet little cul de sac, where the sellers have enjoyed a peaceful retreat at the end of a fun day with friends and family. Features include an upgraded central heat/AC system (NEW in 2019), easy-maintenance laminate flooring (NEW in 2018). Ample storage options in bedroom closets, pull-down attic, and exterior storage bin. The light and bright decor leaves nothing for new owners to do but move in! Enjoy the beautiful sandy beach, docks, raft, free use of kayaks and canoes, two heated pools, putting green, playground, pickleball, tennis, basketball, bocce, private restaurant and bar, the pavilion and general store. Washer/Dryer and Refrigerator/Freezer included. Indoor furniture, outdoor furniture, gas grill, golf cart (new batteries 2021) available for sale. From mid-April to Mid-October, make Summer Village your new summer haven!
- Type:
- Condo
- Sq.Ft.:
- 2,230
- Status:
- Active
- Beds:
- 2
- Year built:
- 1984
- Baths:
- 2.00
- MLS#:
- 73251890
ADDITIONAL INFORMATION
New Roof and Skylights! Located in highly desired Hildreth Hills, this lovely Townhome is updated throughout, beautiful and very inviting. The first floor bedroom has a full bath attached and offers one level living, the impressive second floor bedroom boasts it's own full bath, walk in closet, and great loft area through French doors. Improvements abound, including the carefully designed/remodeled kitchen, incredible LL overlooking woodlands. HVAC system, and more. The Association includes swimming pool, tennis court, basketball area, pickleball area, club house. 33 Monadnock is at the top of a gentle hill, with views out to the sprawling lush lawns just beyond the patio and upper deck. Privacy all around! As you approach this property, you will first be greeted by an incredible large meadow welcoming you. Everywhere you look, a peaceful vision greets you. New Roof install expected this summer, seller will be installing new skylights at that time. 2 car garage nearby front door
$2,790,000
32 Main Street Westford, MA 01886
- Type:
- Single Family
- Sq.Ft.:
- 7,936
- Status:
- Active
- Beds:
- 9
- Lot size:
- 3.84 Acres
- Year built:
- 1891
- Baths:
- 6.00
- MLS#:
- 73220678
- Subdivision:
- Westford Center
ADDITIONAL INFORMATION
NEW PRICE! Once in a LIFETIME OPPORTUNITY! Historic Abbot Estate. SPECTACULAR property has been lovingly restored, preserving the grandeur of the period with modern amenities. A true TROPHY estate, this home with significant pedigree, sits on almost 4 acres of manicured grounds, off town center. Formal British style gardens frame rolling, lush greens. Stately foyer with grand staircase and fireplace. First floor flows through regal entertaining spaces: formal living room, gracious banquet sized dining room, study with custom bar, renovated kitchen with highest end cabinetry, counters and appliances. Multiple fireplaces, original, substantial custom moldings, hardwood floors throughout. The top two levels feature 9 bedrooms with options for luxurious home office, gym, private quarters. Grounds include a detached garage and charming carriage house with endless possibilities. A long admired, truly exquisite, refined property! . . . INCLUDES TWO ADJACENT LOTS at 3 and 5 Randolph Circle
Open House:
Sunday, 11/10 12:00-2:00PM
- Type:
- Single Family
- Sq.Ft.:
- 3,223
- Status:
- Active
- Beds:
- 4
- Lot size:
- 0.5 Acres
- Year built:
- 2024
- Baths:
- 3.00
- MLS#:
- 73211738
- Subdivision:
- Spalding Hill Estates
ADDITIONAL INFORMATION
Welcome to Spalding Hill Estates, a new 27 lot open space subdivision with beautiful lot and scenic vistas,. You'll love the convenience of this new neighborhood that offers easy access to Rtes 3 and 495 just minutes from Westford Center and tax free shopping in nearby South Nashua, NH. These new homes are quality crafted by Westford's premier builders and offer energy efficient, open concept floor plans that combine traditional NE style architecture with updated designs and features. Standard features include maple cabinets, granite countertops, stainless steel GE appliances, tile and hardwood floors and much more, Westford has a highly regarded school system and offers all of the charm of a classic New England community. This home is available for quick delivery. Don't wait on this opportunity, new homes in this new community won't last long! Open House Sunday 12-2.Property is under construction; Open House will be held in a different Lot - Please follow signs to the Open House
$1,550,000
359 Littleton Road Westford, MA 01886
- Type:
- Other
- Sq.Ft.:
- n/a
- Status:
- Active
- Beds:
- n/a
- Lot size:
- 1.08 Acres
- Year built:
- 1987
- Baths:
- MLS#:
- 73210359
ADDITIONAL INFORMATION
11,600 square foot flex building for sale in the CH zoning district of Westford. The building is serviced by 400 AMP - 3 phase power and has easy loading access via a 10'W x 8'H, tailboard height over head door. Currently the 1st floor is used as a production / manufacturing space - the ceilings are finished at about 9' 5'' The space is configured with a small office space, kitchenette and restrooms. The 2nd floor is primarily office space, there are common bathrooms and a shower. The building is serviced by natural gas with multiple forced hot air systems for heating and cooling. Plenty of parking, good visibility in the busy RT 110 / Littleton road business district. The property is also included in a proposed multi-family overlay district which is up for a town meeting vote in October so that could add extra value due to a potential redevelopment.
$1,150,000
9 Depot St Unit 9 Westford, MA 01886
- Type:
- Multi-Family
- Sq.Ft.:
- n/a
- Status:
- Active
- Beds:
- 10
- Lot size:
- 1.33 Acres
- Year built:
- 1870
- Baths:
- 8.00
- MLS#:
- 73139604
ADDITIONAL INFORMATION
INVESTORS TAKE NOTE! 7-Unit Residential Property. Here is a spectacular opportunity to own a large multi-unit complex with great income potential in the heart of the much-desired Westford township. Property consists of 7 separately metered units, a 3 bed/1.5 bath, 2 bed/1 bath, three 1 bed/1 baths, & two studio units. 2 FHW boilers were recently updated. Roof replaced 2023. Property also boasts a large Barn/Garage for additional storage, 2 driveways, & plenty of parking for tenants & guests as well as ample outdoor space. Located a short distance from historic Westford center & easy access to Interstate 495 tenants get the best of both worlds where they can enjoy local shops & restaurants as well as an easy commute to work. All units are occupied with a solid rental history so new owners will be able to see returns on their investment immediately. Don't miss your chance to see this one-of-a-kind property for yourself!

The property listing data and information, or the Images, set forth herein were provided to MLS Property Information Network, Inc. from third party sources, including sellers, lessors and public records, and were compiled by MLS Property Information Network, Inc. The property listing data and information, and the Images, are for the personal, non-commercial use of consumers having a good faith interest in purchasing or leasing listed properties of the type displayed to them and may not be used for any purpose other than to identify prospective properties which such consumers may have a good faith interest in purchasing or leasing. MLS Property Information Network, Inc. and its subscribers disclaim any and all representations and warranties as to the accuracy of the property listing data and information, or as to the accuracy of any of the Images, set forth herein. Copyright © 2024 MLS Property Information Network, Inc. All rights reserved.
Westford Real Estate
The median home value in Westford, MA is $683,000. This is higher than the county median home value of $658,900. The national median home value is $338,100. The average price of homes sold in Westford, MA is $683,000. Approximately 85.91% of Westford homes are owned, compared to 11.14% rented, while 2.95% are vacant. Westford real estate listings include condos, townhomes, and single family homes for sale. Commercial properties are also available. If you see a property you’re interested in, contact a Westford real estate agent to arrange a tour today!
Westford, Massachusetts 01886 has a population of 24,535. Westford 01886 is more family-centric than the surrounding county with 44.9% of the households containing married families with children. The county average for households married with children is 35.9%.
The median household income in Westford, Massachusetts 01886 is $161,076. The median household income for the surrounding county is $111,790 compared to the national median of $69,021. The median age of people living in Westford 01886 is 42.2 years.
Westford Weather
The average high temperature in July is 83.4 degrees, with an average low temperature in January of 15 degrees. The average rainfall is approximately 48.4 inches per year, with 56.1 inches of snow per year.
