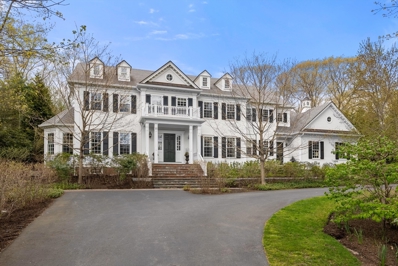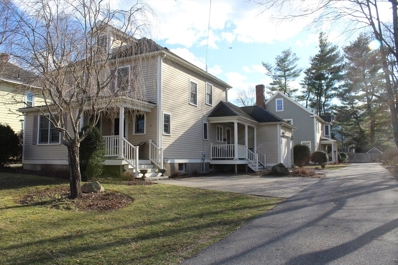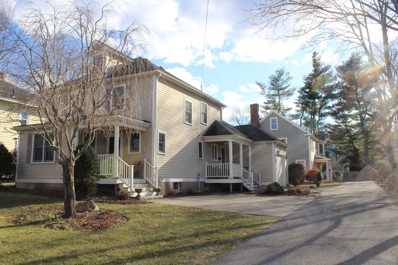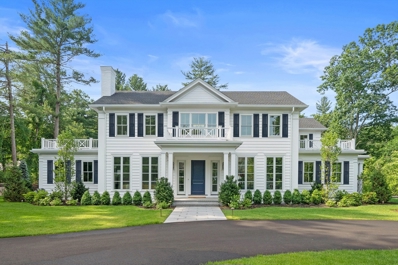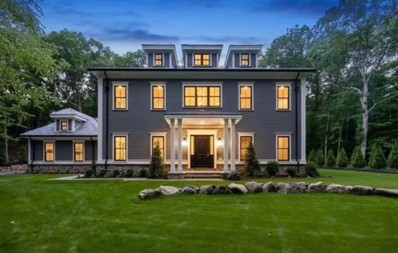Wellesley MA Homes for Rent
$6,850,000
55 Old Farm Road Wellesley, MA 02481
- Type:
- Single Family
- Sq.Ft.:
- 8,211
- Status:
- Active
- Beds:
- 6
- Lot size:
- 0.76 Acres
- Year built:
- 2013
- Baths:
- 10.00
- MLS#:
- 73233762
- Subdivision:
- Wellesley Farms
ADDITIONAL INFORMATION
Rarely available Wellesley Farms on .75 acres abutting conservation land. Stately colonial built w/ meticulous consideration to detail. Chef's dream kitchen has two center islands, top of the line appliances & beautiful cabinetry opens to large family room with built-ins. Formal dining /butlers pantry and large living room with firepalce all perfect for entertaining. First floor study w/fireplace, custom woodwork. Master suite has fabulous bathroom & walk -in closet, also opens to large deck. 4 additional en-suite bedrooms on second floor plus laundry, cedar closet & large storage area. Finished basement w/ great media & game room share a wet bar. Work out in the spacious gym, then shower in full attached bathroom before enjoying separate massage/spa room. Thoughtful bonus craft room plus guest room & bath. 3 car garage plus additional 2 car garage w/ above living area & full bath. Screened in porch overlooks flat backyard. Luxury inside & out, don't miss this absolutely stunning home
$1,750,000
58 Oak Street Wellesley, MA 02482
- Type:
- Single Family
- Sq.Ft.:
- 1,800
- Status:
- Active
- Beds:
- 3
- Lot size:
- 0.17 Acres
- Year built:
- 1930
- Baths:
- 3.00
- MLS#:
- 73218216
ADDITIONAL INFORMATION
BUYERS/INVESTORS TAKE NOTE~Stand alone condo~Property being sold w/current tenant in place who has been there for 7 yrs~GREAT LOCATION~Schools, Commuter Train to Boston, Shopping/Restaurants minutes away~Builder's own property totally remodeled in 2004 before renting~Shows like new~Two covered porches, 7 Rms/3 Bedrooms/2.5 Baths, 1 Car Garage w/remote and 2 off street parking in private driveway~1st Flr w/open Foyer & wide 2nd flr staircase~Custom wains dental molding, Custom columns open Living/Family Room w/oak inlaid floor, bump out, bead board/chair rail, dental crown molding accents, recess lighting, Double French Doors to Dining Rm, Single French Door to Custom Cherry Cabinet packed Kitchen w/island, granite counters, gas cooking, fully appliance, pantry, Half Bath~2nd FLR 3 Bedrooms ALL w/oak floors, Full Bath w/tiled shower-tub for guest and a Primary Bedroom w/Primary Bath w/tiled shower~Partial finished basement~Town Water/Town Sewer/Natural Gas Cooking-Heat~Central Air~
$1,750,000
58 Oak Street Unit 58 Wellesley, MA 02482
- Type:
- Condo
- Sq.Ft.:
- 1,800
- Status:
- Active
- Beds:
- 3
- Year built:
- 1930
- Baths:
- 3.00
- MLS#:
- 73218193
ADDITIONAL INFORMATION
BUYERS/INVESTORS TAKE NOTE~Stand alone condo~Property being sold w/current tenant in place who has been there for 7 yrs~GREAT LOCATION~Schools, Commuter Train to Boston, Shopping/Restaurants minutes away~Builder's own property totally remodeled in 2004 before renting~Shows like new~Two covered porches, 7 Rms/3 Bedrooms/2.5 Baths, 1 Car Garage w/remote and 2 off street parking in private driveway~1st Flr w/open Foyer & wide 2nd flr staircase~Custom wains dental molding, Custom columns open Living/Family Room w/oak inlaid floor, bump out, bead board/chair rail, dental crown molding accents, recess lighting, Double French Doors to Dining Rm, Single French Door to Custom Cherry Cabinet packed Kitchen w/island, granite counters, gas cooking, fully appliance, pantry, Half Bath~2nd FLR 3 Bedrooms ALL w/oak floors, Full Bath w/tiled shower-tub for guest and a Primary Bedroom w/Primary Bath w/tiled shower~Partial finished basement~Town Water/Town Sewer/Natural Gas Cooking-Heat~Central Air~
$7,495,000
60 Livingston Rd Wellesley, MA 02482
- Type:
- Single Family
- Sq.Ft.:
- 8,500
- Status:
- Active
- Beds:
- 7
- Lot size:
- 1.29 Acres
- Year built:
- 2023
- Baths:
- 8.00
- MLS#:
- 73159240
- Subdivision:
- Dana Hall/livingston Estates
ADDITIONAL INFORMATION
Significant price reduction + move-in ready, this newly-constructed property, in the coveted Livingston Estates, offers a seamless blend of innovation, timeless design + a new standard for elegance. A dramatic 2-story foyer harmoniously connects the living, dining + entertaining areas, creating an ideal environment for hosting gatherings or indulging in quiet family moments. The custom kitchen + family room are the heart of the home, and oversized windows flood the spaces w/ natural light + panoramic views of the large, private yard. The main floor also features an office w/fireplace + access to a covered patio, mudroom, pantries + an ensuite bedroom. The 2nd level has an exquisite main suite w/sitting area, balcony, custom closet + spa bath, plus 4 generous ensuite bedrooms + laundry. The LL has tall ceilings + exceptional space for recreation, a gym, bed + bath. 60 Livingston Road offers superior design, unparalleled comfort + a lifestyle that is as exclusive as it is extraordinary
$4,995,000
192 Pond Road Wellesley, MA 02482
- Type:
- Single Family
- Sq.Ft.:
- 9,995
- Status:
- Active
- Beds:
- 5
- Lot size:
- 0.94 Acres
- Year built:
- 2022
- Baths:
- 7.00
- MLS#:
- 73127878
- Subdivision:
- Hunnewell Estates
ADDITIONAL INFORMATION
Beautiful new home with 1/2 court basketball in the lower level!! Over 9200 sq ft of living space on 4 floors w/ one acre of land. Enter into a stunning 3 story foyer w/ white oak herringbone floors and over 10 foot ceilings. Incredible kitchen with oversized island opens into great room (1200 sq ft) with fireplace and filled with windows! Oversized mudroom & walk-in food pantry. Private library/office with gas fireplace and built-ins complete the first floor. An incredible master suite with fabulous walk-in closet and spa-like marble bath. All bedrooms en-suite w/ walk-in closets. 3rd floor with 5th bedroom. Lower level in addition to basketball court has theatre/media room with wet bar plus a gym or extra space for guests/au pair. Featuring the finest custom craftsmanship throughout, professionally engineered mechanical systems, smart house & professionally designed ultra high end finishes. Extra large entertaining patio & fire pit. Close to Wellesley Center & town trails!

The property listing data and information, or the Images, set forth herein were provided to MLS Property Information Network, Inc. from third party sources, including sellers, lessors and public records, and were compiled by MLS Property Information Network, Inc. The property listing data and information, and the Images, are for the personal, non-commercial use of consumers having a good faith interest in purchasing or leasing listed properties of the type displayed to them and may not be used for any purpose other than to identify prospective properties which such consumers may have a good faith interest in purchasing or leasing. MLS Property Information Network, Inc. and its subscribers disclaim any and all representations and warranties as to the accuracy of the property listing data and information, or as to the accuracy of any of the Images, set forth herein. Copyright © 2024 MLS Property Information Network, Inc. All rights reserved.
Wellesley Real Estate
The median home value in Wellesley, MA is $1,915,000. This is higher than the county median home value of $658,100. The national median home value is $338,100. The average price of homes sold in Wellesley, MA is $1,915,000. Approximately 79.65% of Wellesley homes are owned, compared to 16.31% rented, while 4.04% are vacant. Wellesley real estate listings include condos, townhomes, and single family homes for sale. Commercial properties are also available. If you see a property you’re interested in, contact a Wellesley real estate agent to arrange a tour today!
Wellesley, Massachusetts has a population of 29,365. Wellesley is more family-centric than the surrounding county with 46.94% of the households containing married families with children. The county average for households married with children is 36.79%.
The median household income in Wellesley, Massachusetts is $226,250. The median household income for the surrounding county is $112,089 compared to the national median of $69,021. The median age of people living in Wellesley is 35.3 years.
Wellesley Weather
The average high temperature in July is 83 degrees, with an average low temperature in January of 16.7 degrees. The average rainfall is approximately 48.7 inches per year, with 49.9 inches of snow per year.
