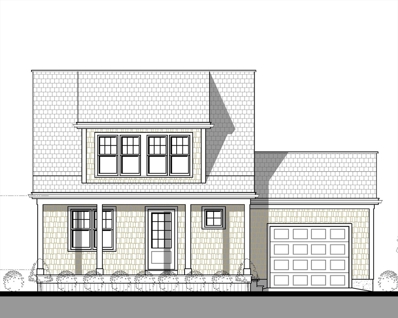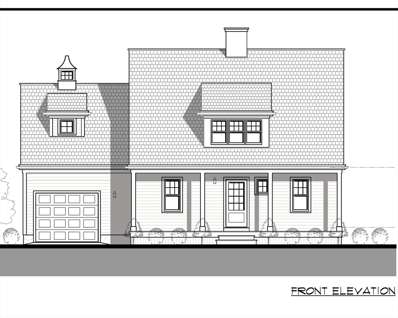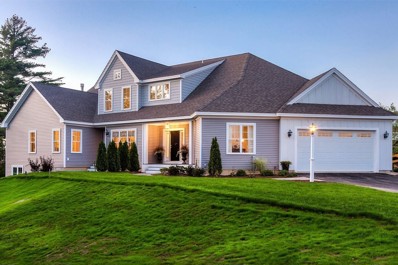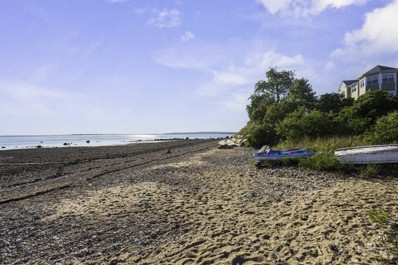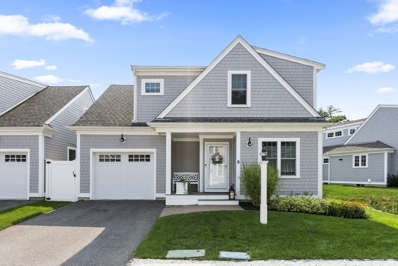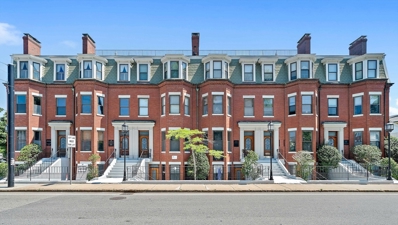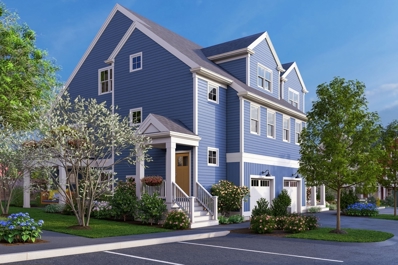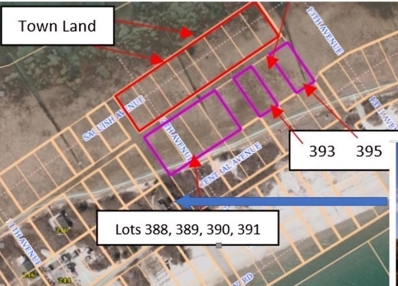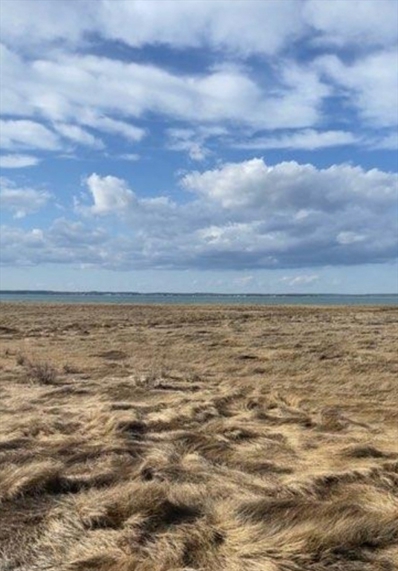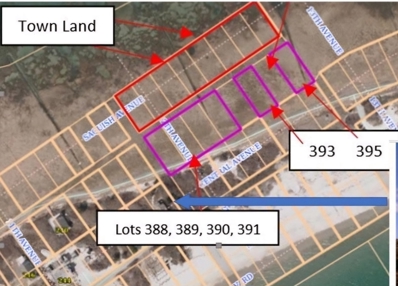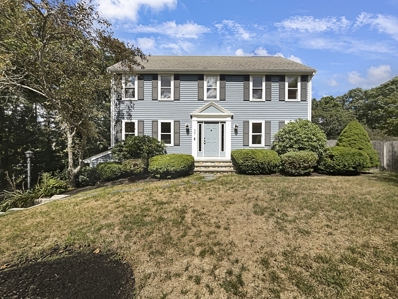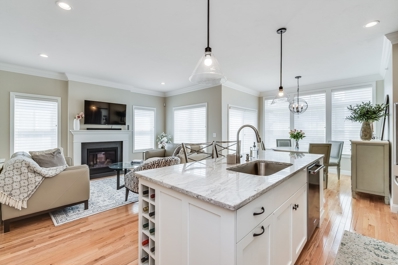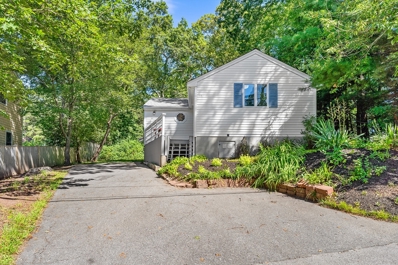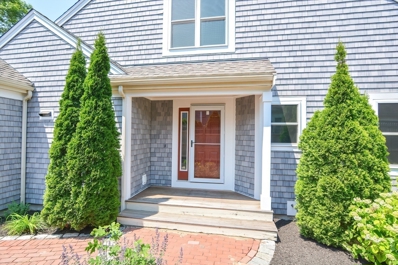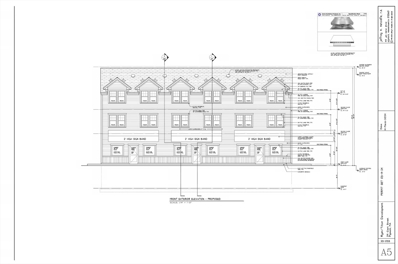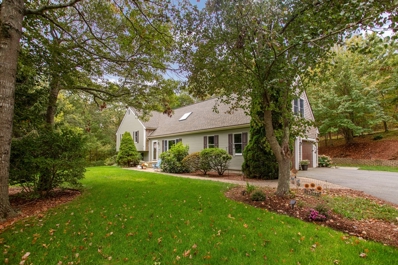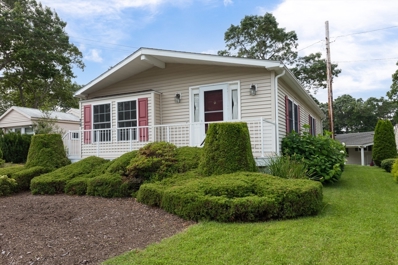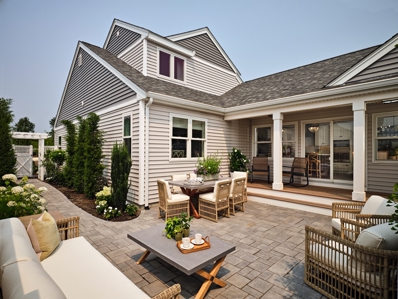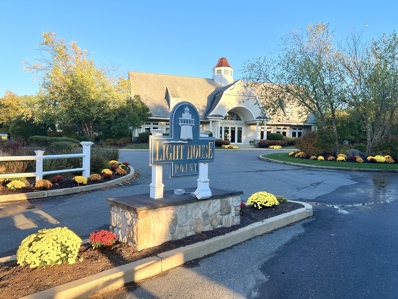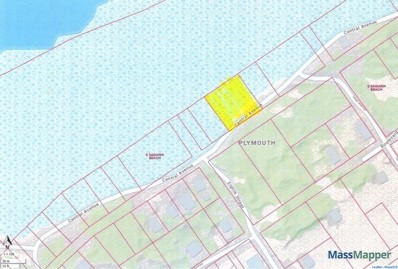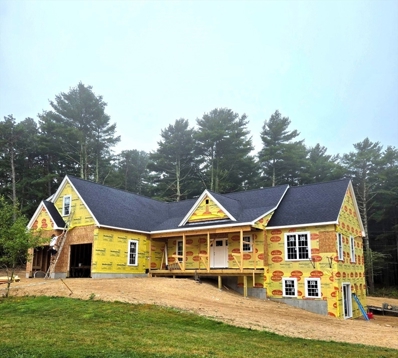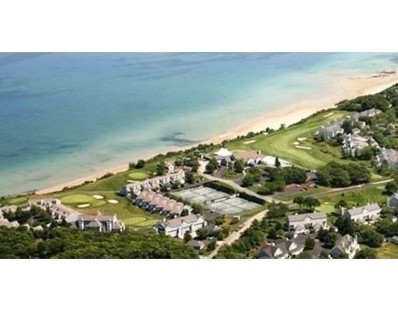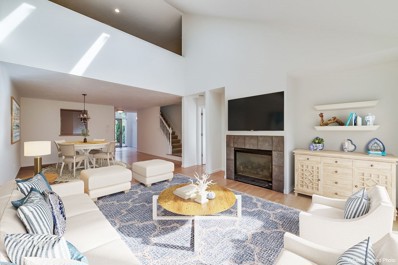Plymouth MA Homes for Rent
$1,479,000
33 Lake Ave Plymouth, MA 02360
- Type:
- Single Family
- Sq.Ft.:
- 2,582
- Status:
- Active
- Beds:
- 5
- Lot size:
- 0.43 Acres
- Year built:
- 1950
- Baths:
- 3.00
- MLS#:
- 73282975
ADDITIONAL INFORMATION
Stunning private waterfront family estate, nestled along 200 ft of private frontage along the shimmering waters of Great Herring Pond, a fully recreational 424-acre gem. As you arrive, the tranquil beauty of the pond will captivate you, inviting you to unwind and enjoy the serene surroundings. The main residence is freshly painted & features an open-concept first floor, new vinyl plank flooring, a striking stone fireplace, modern kitchen with granite countertops and stainless-steel appliances. There's a new 50' aluminum dock & large storage shed for your outdoor toys. Many recent upgrades including electrical, HW heater, furnace, plumbing, well & whole house Kohler generator! Sale includes two additional lots with a 2-bed, 1-bath home and two-car garage, offering versatile options for guests or potential rental income. Located just 1 mile from the Cape Cod Canal, and close to downtown Plymouth and major highways, this estate offers the perfect blend of seclusion and convenience.
- Type:
- Single Family
- Sq.Ft.:
- 1,592
- Status:
- Active
- Beds:
- 2
- Lot size:
- 0.23 Acres
- Year built:
- 2024
- Baths:
- 2.00
- MLS#:
- 73283145
ADDITIONAL INFORMATION
25 Pasture Hill Road is a 1,592 +/- sq. ft., 2-bedroom, 1.5-bathroom cape-style home. This house features professionally designed finishes, second floor office area, hardwood floors throughout, shaker-style kitchen & vanity cabinets, stainless steel kitchen appliances, and more! Bartlett Pond is a new development in the Manomet neighborhood of Plymouth within walking distance to White Horse Beach, with a fully completed and furnished model home to tour! This home is soon to be under construction and will be move-in ready by Early 2025.
- Type:
- Single Family
- Sq.Ft.:
- 1,771
- Status:
- Active
- Beds:
- 2
- Lot size:
- 0.31 Acres
- Year built:
- 2024
- Baths:
- 3.00
- MLS#:
- 73282960
ADDITIONAL INFORMATION
7 Pasture Hill Road is a 1,771 +/- sq. ft., 2-bedroom, 2.5-bathroom cape-style home. This house features professionally designed finishes, with open concept living and vaulted living area with skylight, two primary suites (one on each floor!), second floor loft or office area, hardwood floors throughout, shaker-style kitchen & vanity cabinets, stainless steel kitchen appliances, and more! New development in the Manomet neighborhood in Plymouth within walking distance to White Horse Beach, with a fully completed and furnished model home to tour! This home is soon to be under construction and will be move-in ready by Early 2025.
$682,900
110 Sunflower Way Plymouth, MA 02360
- Type:
- Single Family
- Sq.Ft.:
- 1,708
- Status:
- Active
- Beds:
- 2
- Year built:
- 2024
- Baths:
- 3.00
- MLS#:
- 73281677
- Subdivision:
- Redbrook
ADDITIONAL INFORMATION
NEW CONSTRUCTION, READY FOR DELIVERY FEBRUARY 2025. Still time to pick finishes! Twin Homes at Redbrook, "Topaz II" floor plan. This brand-new home offers one floor living with first-floor primary suite-featuring a tray ceiling, walk-in closet, full bathroom with large double vanity & granite counters. This home has a bonus 2nd floor with a loft, 2nd bedroom with walk-in closet and full bath; perfect for guests! The large open concept kitchen & dining area boasts a large center island, granite counters, hardwood floors, ss appliances, generous cabinetry and tons of light. The great room with gas fireplace & 12' ceilings flows from the kitchen and has a slider to the outdoor patio for even more entertaining space. Walk out your door to the beautiful trails, canoe at Eagle Hill, relax on the Village Green, work out at the YMCA or head to Deer Pond to fish, picnic or swim. Fee simple ownership. Proudly built by Whitman Homes. SHOWN BY ADVANCED APPT ONLY, PLEASE SEE SHOWING INSTRUCTIONS!
$1,195,000
503 Schooner Way Unit 503 Plymouth, MA 02360
- Type:
- Condo
- Sq.Ft.:
- 2,427
- Status:
- Active
- Beds:
- 3
- Year built:
- 2008
- Baths:
- 4.00
- MLS#:
- 73281197
ADDITIONAL INFORMATION
Located in prestigious Light House Point, this luxury WATERFRONT townhome offers an unparalleled coastal lifestyle with private beach, mooring potential and incredible bay views. You will be instantly captivated by the superior craftsmanship evident in the high-end finishes and attention to detail. The impressive open kitchen is a standout, featuring granite countertops, a center island, and a dining area ideal for gatherings with gleaming bamboo floors that guide you through the expansive fireplaced living space to the covered deck. Upstairs, enjoy three spacious bedrooms including the primary ensuite, a true retreat with intimate balcony, walk-in closet, and luxurious bath. The elegant entryway on the ground level offers access to the main floor as well as the LL den with full bath, laundry and garage with storage. LHP amenities inc: spring-fed pond, clubhouse w/fireplace, guest hall and gourmet kitchen, heated outdoor pool and patio, and waterfront bike/walking path to town.
- Type:
- Condo
- Sq.Ft.:
- 1,995
- Status:
- Active
- Beds:
- 3
- Year built:
- 2018
- Baths:
- 3.00
- MLS#:
- 73281182
ADDITIONAL INFORMATION
The Cottages at Twin Pines - West Plymouth location - New England style free standing condo. Features include ~ First-floor primary suite with vaulted ceiling, double closets, tile shower with frameless glass door, double vanity with granite, living room with two-story cathedral ceiling and gas fireplace with access to the covered porch, extended brick patio to private yard with fencing. Extended center island kitchen with granite and stainless steel appliances to include gas stove top and wall ovens, adjacent open dining area, mudroom and powder room completes the first floor. The second level boasts the two-room bedroom suite, loft / office area and full bath with tub and tiled walls. Lower level is perfect for a fitness room and storage with bulkhead access to rear yard. One car attached garage & central air. Natural Gas and Town Water, Cul-de-sac neighborhood only 16 units location minutes to commuter rail, expressway, shopping, golf and historic Plymouth Waterfront & Downtow
$275,000
101 Court St 6 Plymouth, MA 02360
- Type:
- Other
- Sq.Ft.:
- n/a
- Status:
- Active
- Beds:
- n/a
- Lot size:
- 0.23 Acres
- Year built:
- 1900
- Baths:
- 1.00
- MLS#:
- 73280963
ADDITIONAL INFORMATION
Welcome to the heart of America’s hometown! This A++ location offers a wonderful opportunity for you and your business to thrive. The stunning brownstone-style building features private front and rear entrances, parking, and a roof deck with breathtaking views of the harbor and downtown Plymouth. Inside, you’ll be greeted with soaring ceiling heights, beautiful hardwood flooring, intricate moldings, custom shelving, and more. Each room boasts two beautiful (decorative) fireplaces, blending modern conveniences with nostalgic charm. This property is the perfect blend of historic elegance and contemporary functionality.
- Type:
- Condo
- Sq.Ft.:
- 2,543
- Status:
- Active
- Beds:
- 2
- Year built:
- 2024
- Baths:
- 3.00
- MLS#:
- 73280282
ADDITIONAL INFORMATION
Select lots $15,000 credit to be used towards your choice of designer upgrades. The Pine has so much to offer—the convenience of primary one-floor living, plus the flexibility to meet many different needs! Welcome to an expansive and airy open plan one level up from your ground level entry. Your living, dining and kitchen areas extend even farther when you step out onto your private deck from your den. On the same floor, tucked away off the entry landing is the primary bedroom suite with a walk-in closet and private den. The generous loft on the upper floor can be an office, library, craft room…you name it. A second bedroom suite with oversized walk-in closet ensures privacy and welcomes guests and a full bath on that floor. This is one-floor living PLUS! A multi-generational community of detached and attached homes by award-winning Thorndike Development.
- Type:
- Land
- Sq.Ft.:
- n/a
- Status:
- Active
- Beds:
- n/a
- Lot size:
- 0.11 Acres
- Baths:
- MLS#:
- 73279735
ADDITIONAL INFORMATION
Here's your chance to have your own year-round access to these breathtaking water views! Ideal for investment or personal enjoyment. Take advantage of this rare chance to own a slice of paradise!
- Type:
- Land
- Sq.Ft.:
- n/a
- Status:
- Active
- Beds:
- n/a
- Lot size:
- 0.11 Acres
- Baths:
- MLS#:
- 73279734
ADDITIONAL INFORMATION
Here's your chance to have your own year-round access to these breathtaking water views! Ideal for investment or personal enjoyment. Take advantage of this rare chance to own a slice of paradise!
- Type:
- Land
- Sq.Ft.:
- n/a
- Status:
- Active
- Beds:
- n/a
- Lot size:
- 0.11 Acres
- Baths:
- MLS#:
- 73279733
ADDITIONAL INFORMATION
Here's your chance to have your own year-round access to these breathtaking water views! Ideal for investment or personal enjoyment. Take advantage of this rare chance to own a slice of paradise!
$830,000
37 E Bay Ln Plymouth, MA 02360
- Type:
- Single Family
- Sq.Ft.:
- 2,192
- Status:
- Active
- Beds:
- 4
- Lot size:
- 0.66 Acres
- Year built:
- 1990
- Baths:
- 3.00
- MLS#:
- 73279388
ADDITIONAL INFORMATION
Welcome to your dream home, where modern style meets comfort. This property features a cozy fireplace for warm evenings and a neutral color scheme for a calming ambiance. The kitchen, a chef's dream, includes an accent backsplash and stainless steel appliances. The primary bathroom is a relaxing retreat with double sinks. Outside, enjoy a spacious deck for entertaining and a fenced-in backyard for privacy. This home blends style and functionality perfectly. Don’t miss this unique opportunity!
$714,900
2 Hornbeam Plymouth, MA 02360
- Type:
- Single Family
- Sq.Ft.:
- 2,044
- Status:
- Active
- Beds:
- 2
- Lot size:
- 0.04 Acres
- Year built:
- 2019
- Baths:
- 3.00
- MLS#:
- 73279379
- Subdivision:
- Symington Woods
ADDITIONAL INFORMATION
Stunning townhome at Symington Woods in The Pinehills offers the best of everything! This sunny "Binnacle" floor plan front end unit features a tiled finished lower level filled with natural light. Open kitchen, dining and fireplaced living room surrounded by windows and glass slider to deck. Upgraded kitchen with Kitchenaid stainless appliances, pantry, extended center island with cookbook shelving, wine rack, granite counters and under counter lighting. California Closets and Hunter Douglas shades throughout. First floor hardwood flooring and crown molding. Wide beadboard in powder room. Lovely first floor primary suite with walk-in closet, tile and glass shower and heated towel warmer. Laundry room with storage cabinets. Spacious second floor has two-rooms and bath suite. Sunlit den with custom bookshelves, office area and mechanical room. Tankless water heater on demand. 2 Car garage with built-in shelving for your golf toys! Close to the Village Green and Pinehills Amenities.
$395,000
63 Briggs Ave Plymouth, MA 02360
- Type:
- Single Family
- Sq.Ft.:
- 776
- Status:
- Active
- Beds:
- 2
- Lot size:
- 0.11 Acres
- Year built:
- 1947
- Baths:
- 1.00
- MLS#:
- 73277537
ADDITIONAL INFORMATION
Back on Market! Buyer couldn't make it happen, so now is your chance to make this charming updated 2-bedroom ranch your home sweet! Nestled between the serene shores of Fresh Pond and the Atlantic Ocean in Manomet, MA; this inviting home boasts a bright and airy open-concept living space, perfect for modern living. Newly painted with an updated kitchen, quartz countertops, soft close cabinets, new appliances, and comfortable bedroom spaces; this home offers the perfect blend of comfort and coastal living. Please note interior staging photos are computer generated. Home is unfurnished. Situated on a dead-end street with a brief walking trail, enjoy the tranquility of nature in your own backyard with nearby amenities: restaurants, coffee shops, ice cream stands, markets, pond and private beach association available for your convenience. Ideal for year-round residents or a peaceful getaway retreat.
- Type:
- Condo
- Sq.Ft.:
- 3,850
- Status:
- Active
- Beds:
- 3
- Year built:
- 2002
- Baths:
- 4.00
- MLS#:
- 73277959
ADDITIONAL INFORMATION
BUYER LOST FINANCING: Stunning RENOVATED end unit on dead-end has completed building envelope, new triple pane windows & sliders. Inside, discover gorgeous wide plank hardwd floors & chef’s eat-in kitchen equipped w new stainless appliances, granite counters & glass tile backsplash. Entertain in the open diningrm or relax in the sun-drenched livingrm, both w cathedral ceilings & access to rear deck overlooking Nicklaus 14th. New French doors open to study w gas fireplace. Spacious primary dazzles w cathedral ceilings, ceiling fan, custom closets, & ensuite bath featuring 2 vanities, luxurious tub, & separate shower. Convenient 1st-floor laundry & chic half bath add to the home’s appeal. The 2nd floor hosts bedroom, versatile loft, and full bath, while walkout lower level offers new luxury vinyl flooring, family rm, bedroom, full bath, & ample storage space. New gas furnace & heat pump ensure efficient heating & AC. Even garage has been upgraded w new epoxy floor.
$1,050,000
291 Court St Plymouth, MA 02360
- Type:
- Land
- Sq.Ft.:
- n/a
- Status:
- Active
- Beds:
- n/a
- Lot size:
- 0.21 Acres
- Baths:
- MLS#:
- 73277051
ADDITIONAL INFORMATION
North Plymouth Multi-Family Development Opportunity – Capitalize on Plymouth’s growing popularity and contribute to shaping the future of the North Plymouth District. Cleared lot ready for development on RT 3A in Historic Plymouth, MA. Zoning approvals to construct a three-story, eleven-unit mixed-use building consisting of eight residential units and three general commercial units. (4 - 1BR & 4- 2BR Apts) Architectural/ Structural, and Site plans are in hand and will be conveyed with the sale. Buyer to do all necessary Due Diligence for Building Permit or any other proposed changes to approved Zoning permit. North Plymouth’s charm, combined with the strategic location of this parcel, makes it a prime choice for developers and investors looking to capitalize on the region's potential.
$799,000
50 Great Woods Rd Plymouth, MA 02360
Open House:
Sunday, 11/10 11:00-1:00PM
- Type:
- Single Family
- Sq.Ft.:
- 2,909
- Status:
- Active
- Beds:
- 4
- Lot size:
- 1.73 Acres
- Year built:
- 1993
- Baths:
- 3.00
- MLS#:
- 73275556
- Subdivision:
- Great Woods Of Plymouth
ADDITIONAL INFORMATION
This spacious, immaculate home sits proudly on 1.73 acres in a neighborhood you'll fall in love with. Well maintained with only ONE owner! Sturdy 2x6 construction. Many new updates include: roof, garage doors, rear patio, primary full bath, water heater, wood flooring, & kitchen. Full septic replacement Aug. 2024. Spacious, private yard with professional landscaping. 1st floor livingroom w/ large picture window overlooking expansive front yard. The custom eat-in kitchen features beautiful maple cabinets, granite countertops and new wood flooring. 2nd floor hosts 3 spacious bedrooms and full bath w/ laundry. The 3rd floor boasts the primary suite w/ a walk-in closet, balcony, skylight, ensuite, and a bonus room with wall-to-wall cabinetry, perfect for a home office, craft room, or exercise equipment. Large lower level living space w/ functioning wood stove and bathroom w/ jacuzzi tub. Minutes to Cape Cod Canal, Ellisville Harbor State Park, restaurants and stores. Move-in ready!
- Type:
- Condo
- Sq.Ft.:
- 3,050
- Status:
- Active
- Beds:
- 3
- Year built:
- 2004
- Baths:
- 4.00
- MLS#:
- 73275519
ADDITIONAL INFORMATION
Tucked away at the end of a peaceful street, this spacious "B" style townhome boasts a welcoming covered farmers porch and professionally landscaped brick courtyard leading you to your front entryway. This home offers an open floor plan with magnificent new windows, hardwood floors, cathedral ceilings, and a gas fireplace. The gourmet kitchen opens into the sunlit living/dining room featuring a private study with beautiful glass French doors. The second level offers a loft, nicely sized bedroom and full bathroom. The finished lower level also includes a bedroom, large family room and full bath.Outdoor living is a delight with a mahogany deck and a screened porch, all offering peaceful wooded views. Enjoy the perfect blend of comfort and sophistication in this exquisite Pinehills townhome.The HOA also includes two pools, the WV club house,tennis courts and post office.
$265,000
29 Indian Trail Plymouth, MA 02360
- Type:
- Mobile Home
- Sq.Ft.:
- 1,152
- Status:
- Active
- Beds:
- 2
- Year built:
- 2004
- Baths:
- 2.00
- MLS#:
- 73275102
- Subdivision:
- Plymouth Mobile Estates
ADDITIONAL INFORMATION
Buyer's financing fell through, their misfortune is your opportunity...Plymouth Mobile a RESIDENT OWNED 55+ communities on the South Shore! This charming home combines excellent curb appeal with spacious, comfortable living spaces & it’s sure to meet all your needs. The beautifully yard features mature plantings. Inside, you’ll find 2 beds & 2 baths, an inviting eat-in kitchen w/ oak cabinetry, a formal dining room & a generously sized living room. Recent updates include an HVAC system installed in 2020 and a new roof from 2018. The primary bedroom comfortably fits a king-sized bed and private bath with ample storage for linens and towels. CENTRAL AIR, a separate laundry room and wall-to-wall carpeting. With a little paint, this home will truly shine. Enjoy the convenience of being just minutes from highway access, downtown, restaurants, beaches, shopping, and more.This 55+ community offers fantastic amenities: 2 pools, recreation and community room, kitchen, pool table, & library!
Open House:
Saturday, 11/9 12:00-3:00PM
- Type:
- Condo
- Sq.Ft.:
- 2,176
- Status:
- Active
- Beds:
- 3
- Year built:
- 2024
- Baths:
- 3.00
- MLS#:
- 73274821
ADDITIONAL INFORMATION
PINEHILLS --- NEW FRESCO 3 home to be built ,ANTICIPATED MOVE IN LATE WINTER/ EARLY SPRING OF 2025. Located high on the Ridge with wooded views, the award-winning Fresco 3 home will not disappoint. This 3-bedroom, 3 full bath condominium boasts a spacious floor plan, a private courtyard and includes a screened in porch. The primary bedroom is located on the first floor along with a guest bedroom that can be used for an office space as well. The second floor allows guests to have their privacy hosting a loft and full bathroom. A walkout lower level with windows lends for great storage or option to finish for additional living space. Enjoy the luxury of new construction and condominium living including all the Pinehills amenities as well as the Ridge Meeting House, bocce courts and pool. Selections have been made by our design team! SALES INCENTIVE OFFERED IF P&S IS SIGNED BEFORE NOVEMBER. CALL SALES DIRECTOR FOR MORE INFO. Outlook East is already 70% sold out.
- Type:
- Condo
- Sq.Ft.:
- 2,288
- Status:
- Active
- Beds:
- 2
- Lot size:
- 11.5 Acres
- Year built:
- 2011
- Baths:
- 3.00
- MLS#:
- 73274267
ADDITIONAL INFORMATION
Life by the sea! Welcome to Plymouth's premier oceanfront community. This beautiful two-story end unit features an expansive covered deck with panoramic views of the bay and a picturesque spring-fed pond. Enjoy luxury living with a light and bright open floor plan, Viking appliances, gas fireplace, custom built-ins, and hardwood floors throughout the main level. There are two bedrooms and three full baths, including a main bath with a whirlpool tub, double vanity, and tiled shower. Great flex space in the lower level offers a full bath, wet bar, and exterior access to a patio. Community amenities include a private beach, clubhouse with heated pool, function room with gas fireplace and full kitchen - perfect for hosting private gatherings. Enjoy the serene natural surroundings while being just minutes from major routes, shops and fine dining. A nearby paved trail leads to Nelson Park and the Plymouth waterfront area. Don't miss your opportunity to live the carefree, coastal lifestyle!
$24,850
Saquish Plymouth, MA 02360
- Type:
- Land
- Sq.Ft.:
- n/a
- Status:
- Active
- Beds:
- n/a
- Lot size:
- 0.48 Acres
- Baths:
- MLS#:
- 73271083
ADDITIONAL INFORMATION
The Saquish property, with views of Clark's Island and Duxbury Bay, includes Lots 531 and 532, totaling .48 acres. These lots are non-buildable. However, they may hold potential for oyster farming. Access for owners is available throughout the year.
- Type:
- Single Family
- Sq.Ft.:
- 3,141
- Status:
- Active
- Beds:
- 3
- Lot size:
- 1.53 Acres
- Year built:
- 2024
- Baths:
- 3.00
- MLS#:
- 73269402
- Subdivision:
- Cedarville
ADDITIONAL INFORMATION
Step back in time to this beautiful lot. With 300' of frontage on this well maintained gravel road. You will feel like your in a slow relaxing place in this busy world. With about an acre and a half of beautiful land, we will be building a stunning farmer's porch ranch with two first floor suites and a third bedroom (or office) above the garage. This home is suitable for several types of buyers. The 1,200' of walkout basement with slider and several windows will be finished with a third full bathroom and could be used as in-law with some upgrades if needed. Ask the builder about your personal finishes.
- Type:
- Single Family
- Sq.Ft.:
- 1,097
- Status:
- Active
- Beds:
- 2
- Year built:
- 1986
- Baths:
- 2.00
- MLS#:
- 73269387
- Subdivision:
- White Cliffs Country Club
ADDITIONAL INFORMATION
Check out this alternate to that single family home! Forget about maintaining the exterior of your house, mowing your lawn & enjoy a lifestyle that is unmatched in any community. This end unit Townhouse at White Cliffs Country Club on Cape Cod Bay is ready to move in to. Open floor plan with Living Room & access to patio area with views of the 12th hole of the Gary Player designed golf course, separate Dining area with built in cabinets & updated Kitchen with stainless steel appliances. Second floor features 2 bedrooms & loft which would make ideal office space, as well as renovated full bath with beautiful tiled walk in shower & double vanity. Enjoy all of the amenities of Resort Living in this Private gated Oceanfront Community. Clubhouse overlooking Cape Cod Bay features casual & fine dining, indoor mineral water pool & hot tub, exercise facility, steam rooms & more. Play unlimited golf or tennis or take the Tram to the sandy beach. Only 1 mile to Route 3.
- Type:
- Condo
- Sq.Ft.:
- 2,847
- Status:
- Active
- Beds:
- 3
- Year built:
- 2005
- Baths:
- 3.00
- MLS#:
- 73268860
ADDITIONAL INFORMATION
This is a spectacular Green Company "S" style townhome at Winslowe's View. Three bedrooms, 3 baths and a large loft. This comfortable home features oak floors though out the first floor, two skylights, vaulted ceilings, gas fireplace, gourmet kitchen with granite counters, gas stove, custom cabinets and stainless-steel appliances. First floor primary suite and guest room each with full bath. Brand new carpeted third bedroom and full bath plus 15x19 loft on second level. A large, tiled bonus room in the walk out lower level. The home backs up to the golf course. Natural sunlight. HOA includes Clubhouses, outdoor pools, clay tennis courts, exercise facility, function rooms, exterior maintenance, snow and trash removal. This home is a must see!

The property listing data and information, or the Images, set forth herein were provided to MLS Property Information Network, Inc. from third party sources, including sellers, lessors and public records, and were compiled by MLS Property Information Network, Inc. The property listing data and information, and the Images, are for the personal, non-commercial use of consumers having a good faith interest in purchasing or leasing listed properties of the type displayed to them and may not be used for any purpose other than to identify prospective properties which such consumers may have a good faith interest in purchasing or leasing. MLS Property Information Network, Inc. and its subscribers disclaim any and all representations and warranties as to the accuracy of the property listing data and information, or as to the accuracy of any of the Images, set forth herein. Copyright © 2024 MLS Property Information Network, Inc. All rights reserved.
Plymouth Real Estate
The median home value in Plymouth, MA is $547,300. This is higher than the county median home value of $515,900. The national median home value is $338,100. The average price of homes sold in Plymouth, MA is $547,300. Approximately 71.26% of Plymouth homes are owned, compared to 16.87% rented, while 11.88% are vacant. Plymouth real estate listings include condos, townhomes, and single family homes for sale. Commercial properties are also available. If you see a property you’re interested in, contact a Plymouth real estate agent to arrange a tour today!
Plymouth, Massachusetts 02360 has a population of 60,987. Plymouth 02360 is less family-centric than the surrounding county with 25.81% of the households containing married families with children. The county average for households married with children is 32.09%.
The median household income in Plymouth, Massachusetts 02360 is $97,956. The median household income for the surrounding county is $98,190 compared to the national median of $69,021. The median age of people living in Plymouth 02360 is 47.9 years.
Plymouth Weather
The average high temperature in July is 81.3 degrees, with an average low temperature in January of 18.9 degrees. The average rainfall is approximately 50.6 inches per year, with 36.3 inches of snow per year.

