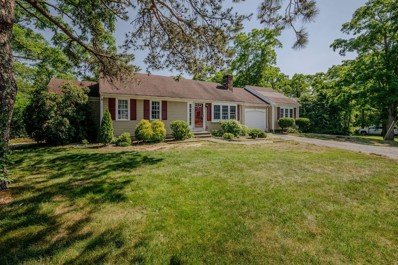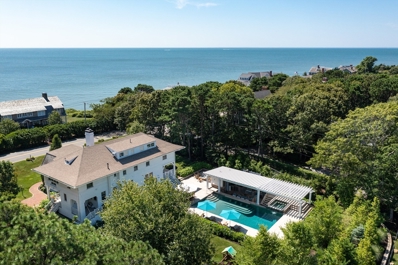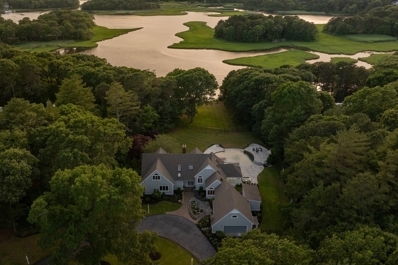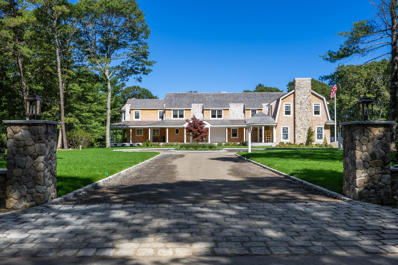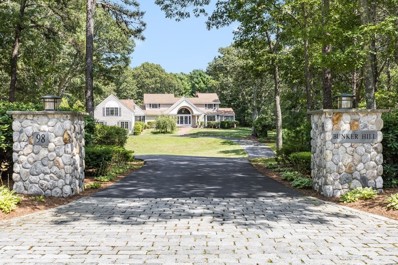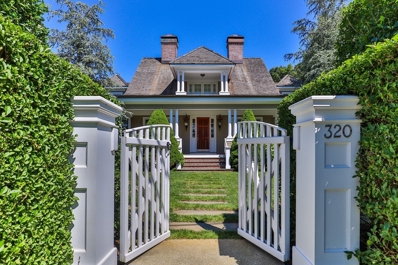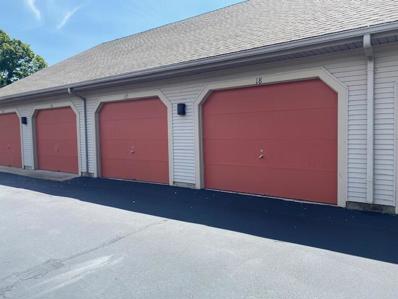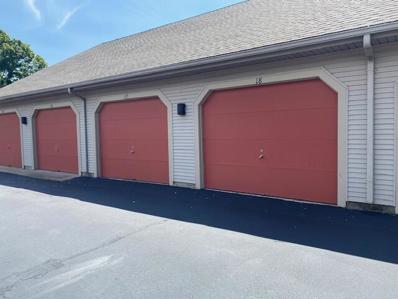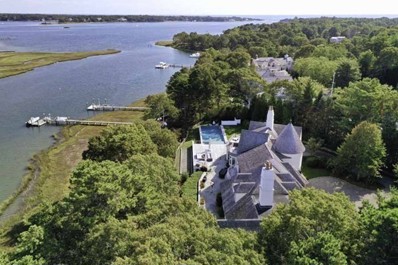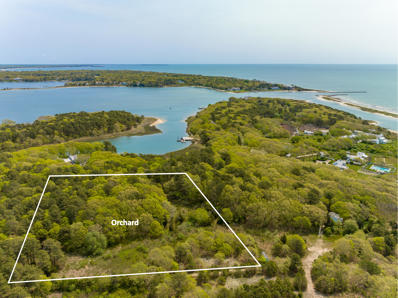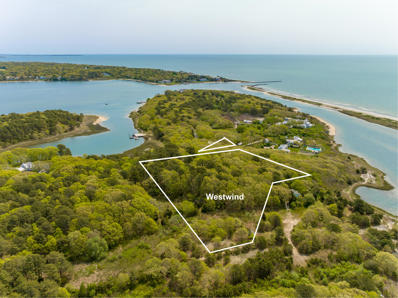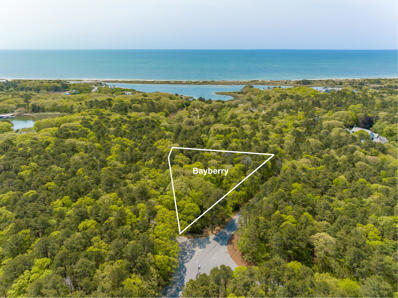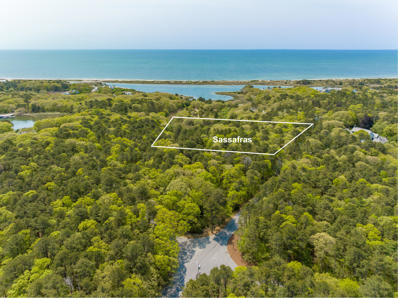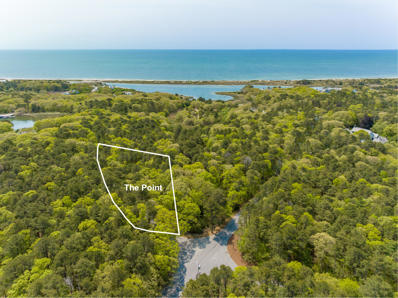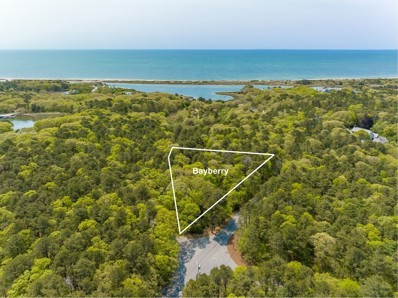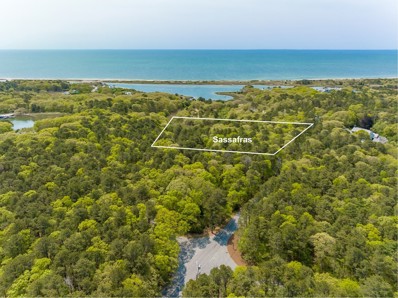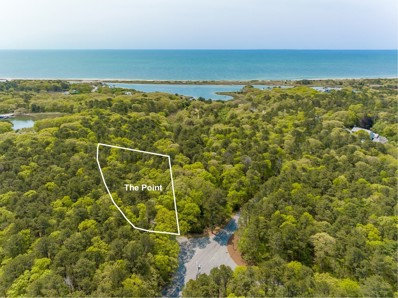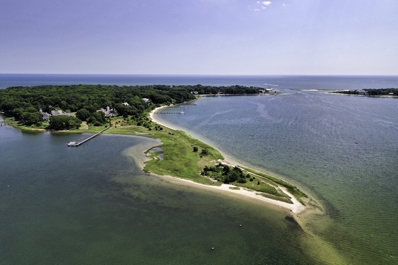Osterville MA Homes for Rent
$679,000
7 Ebenezer Barnstable, MA 02655
- Type:
- Single Family
- Sq.Ft.:
- 2,612
- Status:
- Active
- Beds:
- 3
- Lot size:
- 1.15 Acres
- Year built:
- 1996
- Baths:
- 3.00
- MLS#:
- 73257801
ADDITIONAL INFORMATION
Step into this versatile 2019-renovated, 3-BR, 3-BA Ranch nestled on a large, wooded lot in a peaceful, suburban neighborhood. It boasts 1,340+ sq. ft. of living space and an additional partially finished basement. Enter to a large sun-lit, living room with a fireplace. In the heart of the home, a modern kitchen flows into the dining area overlooking the backyard creating an inviting space for meals and entertaining. The separate-from-the-rest-of-the-home master suite has a cathedral ceiling, full bath, and mini split for heating & cooling. Two additional bedrooms are located on the main level. The finished walk-out basement with a full bath adds flexibility to the home offering potential for additional temporary sleeping, a den, or home gym. The large lot provides plenty of space for parking, gardening, and outdoor activities. Imagine hosting summer barbecues, playing with the kids, or simply enjoying the peaceful ambiance. Don't miss the opportunity to make this wonderful home yours.
$4,895,000
150 Sea View Ave Barnstable, MA 02655
- Type:
- Single Family
- Sq.Ft.:
- 4,043
- Status:
- Active
- Beds:
- 7
- Lot size:
- 0.82 Acres
- Year built:
- 1910
- Baths:
- 6.00
- MLS#:
- 73255307
ADDITIONAL INFORMATION
Unique opportunity in the heart of Wianno. 150 Sea View Avenue, Osterville is welcoming and ready. Discover this iconic property and its resort style living. The home features 7 bedrooms, 5.5 baths, a spacious and elegant living room, a grand dining room, a classic well-appointed kitchen and superior craftsmanship inside and out. There are plenty of beautiful outdoor spaces, landscaped gardens and spectacular hydrangeas. A gracious wrap around porch; expansive granite patio; heated, saltwater, Gunite pool; spa with soothing waterfall; a cabana offering an outdoor chef’s kitchen with top-of-the-line finishes and an additional bath. With its elegant interior and a casual seaside vibe, this is the epitome of a luxurious coastal lifestyle.
$5,500,000
38 Beach Plum Hill Barnstable, MA 02655
- Type:
- Single Family
- Sq.Ft.:
- 3,802
- Status:
- Active
- Beds:
- 4
- Lot size:
- 2.61 Acres
- Year built:
- 1985
- Baths:
- 5.00
- MLS#:
- 73250590
ADDITIONAL INFORMATION
Nestled in the heart of Osterville's prestigious Seapuit community, this estate offers over 2 acres of unmatched privacy and exclusivity. With endless potential to expand, this oasis invites you to craft a multigenerational legacy.Constructed by the legendary EB Norris, the home is bathed in natural light through large windows, showcasing dimensional views from every room. Expansive western views capture stunning sunsets over the infinity pool, with rolling lawns stretching to the water's edge—a rare and captivating feature that offers deep water access to Nantucket Sound.The thoughtfully designed floor plan balances grand entertaining spaces with intimate pockets for relaxation, all anchored by a luxurious first-floor primary suite.Proximity to Osterville's famed Main Street, elite golf courses, exclusive clubs, and picturesque beaches enhances the appeal of this already extraordinary location. This is more than a home; it's a sanctuary for creating a lasting Cape Cod legacy.
$5,995,000
60 Smoke Valley Road Osterville, MA 02655
- Type:
- Single Family
- Sq.Ft.:
- 7,500
- Status:
- Active
- Beds:
- 5
- Lot size:
- 2.76 Acres
- Year built:
- 2024
- Baths:
- 6.00
- MLS#:
- 22402430
ADDITIONAL INFORMATION
Magnificent private shingle-style new construction home in Osterville's Seapuit area. Home has exquisite features both inside and out, including high-end fixtures, custom woodworking and cabinetry, gourmet kitchen with panoramic breakfast nook, media room, and elevator to all three stores are just to name a few. Landscaping with salt-water pool, pergola, patio, fireplace, outdoor kitchen and outdoor living areas complete this retreat for many years of enjoyment and life-long memories. Architectural plans of all three stories and landscaping are available in documents section of this listing. Pool house is not included in current pricing of which architectural plans and pricing are available upon request. Still an opportunity to include personal touches. All information to verified by buyer's agent.
$2,995,000
98 Bunker Hill Barnstable, MA 02655
- Type:
- Single Family
- Sq.Ft.:
- 4,715
- Status:
- Active
- Beds:
- 5
- Lot size:
- 2.03 Acres
- Year built:
- 1978
- Baths:
- 5.00
- MLS#:
- 73236269
- Subdivision:
- Seapuit
ADDITIONAL INFORMATION
A drive through the lighted stone pillars alongside the sweeping lawn sets the stage. Sited on a two-acre parcel within the exclusive neighborhood of Seapuit is the stunning 4715 square foot contemporary style home.The dramatic cathedral ceilings, along with the automatic skylights provide abundant natural light throughout. Ten rooms, five bedrooms, and 4.5 baths. The open floor plan accommodates entertaining large groups, as well as small, intimate gatherings. Enjoy the fully-equipped kitchen, formal dining, gracious living room with gas fireplace, and the expansive great room w/ wood-burning stove. The primary suite includes double closets and spa-like bath, along with adjoining private office. All overlooking the backyard oasis, a sanctuary unto itself. Pool, deck, patio with multiple seating, lush plantings, outside shower. The private guest suite on first floor with upscale bath are ideal for extended family or guests.3 BR and 2 baths on second floor. DEEDED PATH TO DAM POND.
$3,795,000
320 Parker Road Barnstable, MA 02655
- Type:
- Single Family
- Sq.Ft.:
- 5,421
- Status:
- Active
- Beds:
- 5
- Lot size:
- 0.53 Acres
- Year built:
- 2002
- Baths:
- 6.00
- MLS#:
- 73207762
ADDITIONAL INFORMATION
Located a short stroll from the village, this magnificent home showcases stunning architectural detail and scenic views over Wianno Golf Course and Parker Pond. Exquisite craftsmanship is on display throughout, from a spacious covered porch that greets visitors to a gourmet kitchen with honed granite countertops and cherry cabinetry. The first-floor primary suite includes a luxurious bathroom and a home office. On the second floor, a family room with a kitchenette opens to the outdoors with front and back decks. Two bedrooms and two bathrooms with rain showers complete the second level. A lush and private backyard with a bluestone patio offers the perfect setting to embrace outdoor living. Additional highlights include a 275-bottle wine cellar with a EuroCave cooler, an integrated Sonos Sound System, and a 4-car garage with a self-contained apartment above. Minutes from everything Osterville has to offer, this extraordinary residence delivers the quintessential Cape Cod lifestyle.
- Type:
- Other
- Sq.Ft.:
- 360
- Status:
- Active
- Beds:
- n/a
- Year built:
- 1987
- Baths:
- MLS#:
- 22400128
ADDITIONAL INFORMATION
Looking for an off property garage or storage unit in Osterville? This Osterville Village condo garage may be just what you're looking for! This unit has 360 sq ft. according to town records. There is also another unit next to this (#17) that is for sale as well. A rare opportunity in the village for much needed space.
- Type:
- Condo
- Sq.Ft.:
- 360
- Status:
- Active
- Beds:
- n/a
- Year built:
- 1987
- Baths:
- MLS#:
- 22400127
ADDITIONAL INFORMATION
Looking for an off property garage or storage unit in Osterville? This Osterville Village condo garage may be just what you're looking for! This unit has 360 sq ft. according to town records. There is also another unit next to this (#18) that is for sale as well. A rare opportunity in the village for much needed space.
$10,450,000
25 Oyster Way Barnstable, MA 02655
- Type:
- Single Family
- Sq.Ft.:
- 7,157
- Status:
- Active
- Beds:
- 5
- Lot size:
- 1.65 Acres
- Year built:
- 1999
- Baths:
- 5.00
- MLS#:
- 73175438
ADDITIONAL INFORMATION
In the private, gated golf community of Oyster Harbors is this magnificent 5-bedroom waterfront residence with an in-ground pool and deep-water dock. This beautiful 7,157 sq. ft. residence has the feel of a European estate, with an open floor plan and beautiful water vistas. Interior spaces begin with a spacious foyer opening into an extraordinary great room with vaulted ceiling, walls of windows, dramatic columns and custom fireplace. A light filled dining room overlooks the water with arched windows leading into a stunning chef's kitchen with granite countertops, large center island and waterside patio. A lavish 1st floor primary suite and 4 additional bedrooms offer ample room for family and friends. This inspirational home is set on a private 1.65 acre parcel with beautiful outdoor seating areas overlooking the water, the pool, gardens and deep-water dock creating an ideal backdrop for entertaining. There is an attached 3 car garage, and plenty of off-street parking.
$3,250,000
30 Indian Trail Osterville, MA 02655
- Type:
- Land
- Sq.Ft.:
- n/a
- Status:
- Active
- Beds:
- n/a
- Lot size:
- 2.45 Acres
- Baths:
- MLS#:
- 22302217
ADDITIONAL INFORMATION
The site of Mrs. Mellon's orchard enjoys a bucolic landscape view with prevailing southwest winds. The largest lot at The Cove at Oyster Harbors should easily accommodate multiple structures, a pool, gardens, tennis court and so forth. Access on Oyster Harbors best street, with underground utilities assures complete privacy. Additional lots available for purchase. Ref MLS#22302212, 22302214, 22302215, 22302216
$3,550,000
21 Indian Trail Osterville, MA 02655
- Type:
- Land
- Sq.Ft.:
- n/a
- Status:
- Active
- Beds:
- n/a
- Lot size:
- 2.27 Acres
- Baths:
- MLS#:
- 22302216
ADDITIONAL INFORMATION
Facing southwest this 2.27 acre lot has the potential to have a nice water view enjoying the prevailing southwesterly seasonal winds. A design for home, pool and garage guest building are in place. Indian trail affords Oyster Harbors most prestigious address with underground power lines. Truly a sanctuary within a private island. Additional lots available for purchase. Ref MLS#22302212, 22302214, 22302215, 22302217
$3,000,000
0 Seapuit River Road Osterville, MA 02655
- Type:
- Land
- Sq.Ft.:
- n/a
- Status:
- Active
- Beds:
- n/a
- Lot size:
- 2.08 Acres
- Baths:
- MLS#:
- 22302215
ADDITIONAL INFORMATION
This 2.08-acre lot affords the potential for a generous building envelope and privacy is assured with protected land just across the street. The site would allow up to 8 bedrooms across several buildings, garage, pool, pool house and so forth. If combined with The Point (0 Indian Trail), the potential for Oyster Harbors most significant interior estate becomes clear. Additional lots available for purchase. Ref MLS#22302212, 22302214, 22302216, 22302217
$3,100,000
0 Seapuit River Road Osterville, MA 02655
- Type:
- Land
- Sq.Ft.:
- n/a
- Status:
- Active
- Beds:
- n/a
- Lot size:
- 2.3 Acres
- Baths:
- MLS#:
- 22302214
ADDITIONAL INFORMATION
This magnificent, gently sloping 2.3-acre lot should allow total privacy with room for an estate with 8 or more bedrooms. Guest building, garage, tennis, pool and pool house are all possibilities. A water view may be possible! Additional lots available for purchase. Ref MLS#22302212, 22302215, 22302216, 22302217
$3,125,000
0 Indian Trail Osterville, MA 02655
- Type:
- Land
- Sq.Ft.:
- n/a
- Status:
- Active
- Beds:
- n/a
- Lot size:
- 2.01 Acres
- Baths:
- MLS#:
- 22302212
ADDITIONAL INFORMATION
This gently sloping 2.01-acre site feels like old Cape Cod. The site has room for everything an extended family might want: Main house, guest building, garage, pool and so forth. Great light, complete privacy and the best street on Oyster Harbors. Additional lots available for purchase. Ref MLS#22302214, 22302215, 22302216, 22302217
$3,000,000
Seapuit River Road Barnstable, MA 02655
- Type:
- Land
- Sq.Ft.:
- n/a
- Status:
- Active
- Beds:
- n/a
- Lot size:
- 2.08 Acres
- Baths:
- MLS#:
- 73119675
ADDITIONAL INFORMATION
This 2.08-acre lot affords the potential for a generous building envelope and privacy is assured with protected land just across the street. The site would allow up to 8 bedrooms across several buildings, garage, pool, pool house and so forth. If combined with The Point (0 Indian Trail), the potential for Oyster Harbors most significant interior estate becomes clear. Additional lots available for purchase. Ref MLS#73119673, 73119674, 73119676, 73119677
$3,100,000
Seapuit River Road Barnstable, MA 02655
- Type:
- Land
- Sq.Ft.:
- n/a
- Status:
- Active
- Beds:
- n/a
- Lot size:
- 2.3 Acres
- Baths:
- MLS#:
- 73119674
ADDITIONAL INFORMATION
This magnificent, gently sloping 2.3-acre lot should allow total privacy with room for an estate with 8 or more bedrooms. Guest building, garage, tennis, pool and pool house are all possibilities. A water view may be possible! Additional lots available for purchase. Ref MLS#73119673,73119675, 73119676, 73119677
$3,125,000
Indian Trail Barnstable, MA 02655
- Type:
- Land
- Sq.Ft.:
- n/a
- Status:
- Active
- Beds:
- n/a
- Lot size:
- 2.01 Acres
- Baths:
- MLS#:
- 73119673
ADDITIONAL INFORMATION
This gently sloping 2.01-acre site feels like old Cape Cod. The site has room for everything an extended family might want: Main house, guest building, garage, pool and so forth. Great light, complete privacy and the best street on Oyster Harbors. Additional lots available for purchase. Ref MLS# 73119674, 73119675, 73119676, 73119677
$10,900,000
255 Bayberry Way Barnstable, MA 02655
- Type:
- Single Family
- Sq.Ft.:
- 4,896
- Status:
- Active
- Beds:
- 7
- Lot size:
- 5.98 Acres
- Year built:
- 1988
- Baths:
- 6.00
- MLS#:
- 73016268
ADDITIONAL INFORMATION
“Point House”: a spectacular 5.98-acre waterfront estate on a peninsula overlooking West Bay. In an unsurpassed setting, the 4,896 sq ft residence offers exceptional water vistas, gardens, an expansive private beach, and a substantial deep-water dock. The 6-bedroom home features generous living spaces, beautiful architectural detailing, custom flooring and 5 fireplaces. The foyer welcomes you to the views and impressive deck and beckons you to step outside to take in the panoramic vistas. Highlights include a light filled, 2 story great room with a floor-to-ceiling brick fireplace, well-equipped kitchen, dining area and a family room accented by a fireplace, all opening to the outside spaces. Two bedrooms and a sitting room with fireplace are on the 1st level. The primary bedroom features beautiful water views, a spacious bath, walk in closet and a sitting room with fireplace, and 3 bedrooms and a sitting room finish the 2nd level. A detached 2 car garage includes living space above.

The property listing data and information, or the Images, set forth herein were provided to MLS Property Information Network, Inc. from third party sources, including sellers, lessors and public records, and were compiled by MLS Property Information Network, Inc. The property listing data and information, and the Images, are for the personal, non-commercial use of consumers having a good faith interest in purchasing or leasing listed properties of the type displayed to them and may not be used for any purpose other than to identify prospective properties which such consumers may have a good faith interest in purchasing or leasing. MLS Property Information Network, Inc. and its subscribers disclaim any and all representations and warranties as to the accuracy of the property listing data and information, or as to the accuracy of any of the Images, set forth herein. Copyright © 2024 MLS Property Information Network, Inc. All rights reserved.

The data relating to real estate for sale on this site comes from the Broker Reciprocity (BR) of the Cape Cod and Islands Multiple Listing Service, Inc. Summary or thumbnail real estate listings held by brokerage firms other than Xome are marked with the BR Logo and detailed information about them includes the name of the listing broker. Neither the listing broker nor this broker shall be responsible for any typographical errors, misinformation, or misprints and shall be held totally harmless. Copyright 2024 Cape Cod and Islands MLS, Inc. All rights reserved.
Osterville Real Estate
The median home value in Osterville, MA is $577,300. This is lower than the county median home value of $643,000. The national median home value is $338,100. The average price of homes sold in Osterville, MA is $577,300. Approximately 55.16% of Osterville homes are owned, compared to 17.76% rented, while 27.09% are vacant. Osterville real estate listings include condos, townhomes, and single family homes for sale. Commercial properties are also available. If you see a property you’re interested in, contact a Osterville real estate agent to arrange a tour today!
Osterville 02655 is more family-centric than the surrounding county with 22.82% of the households containing married families with children. The county average for households married with children is 19.97%.
Osterville Weather
