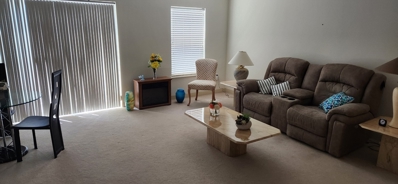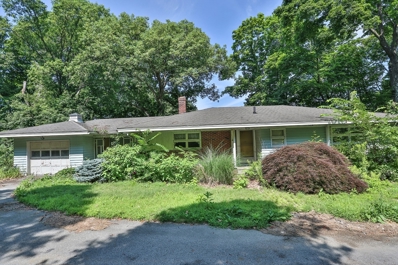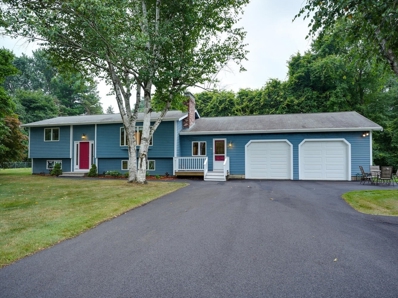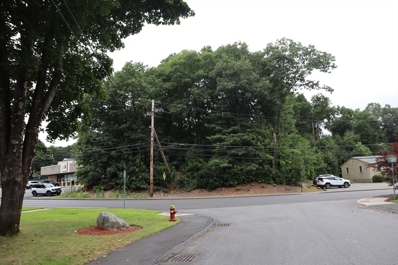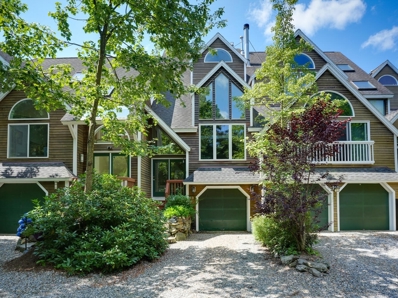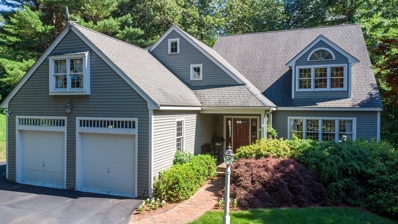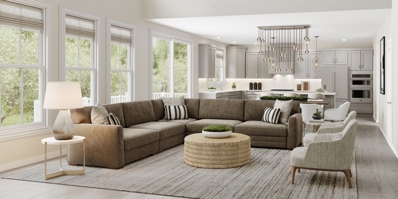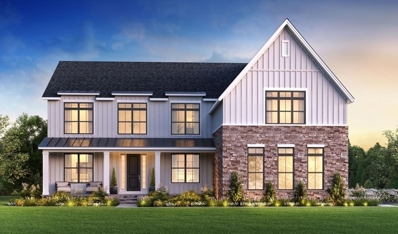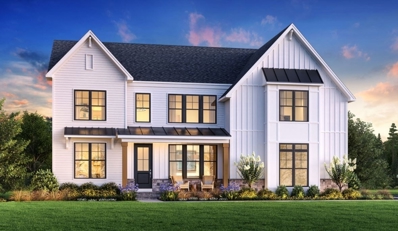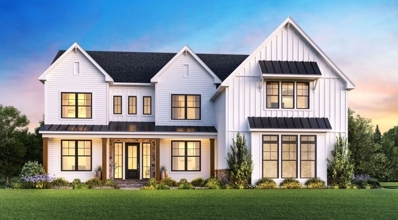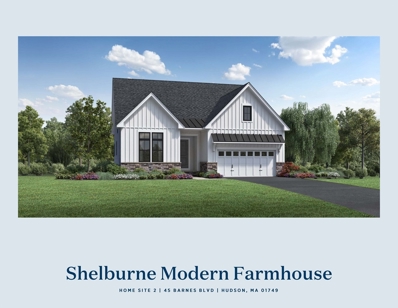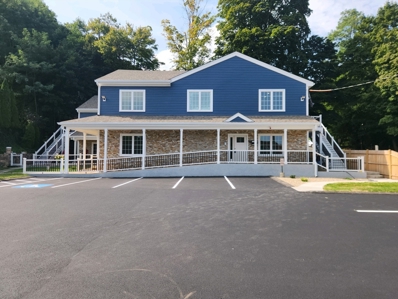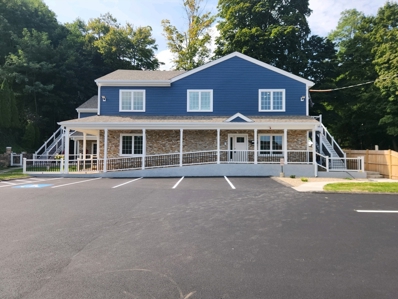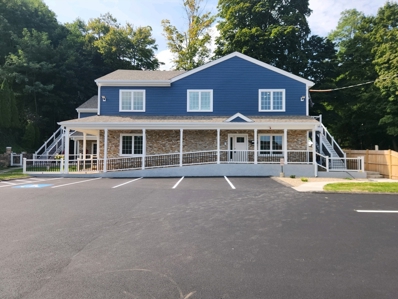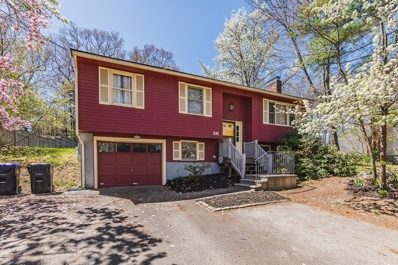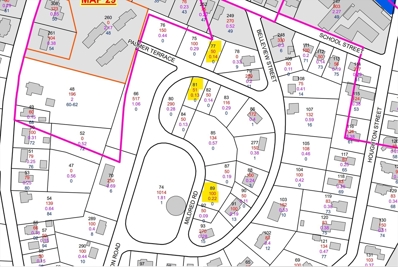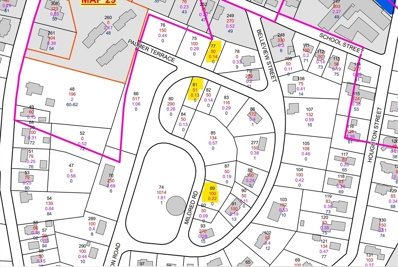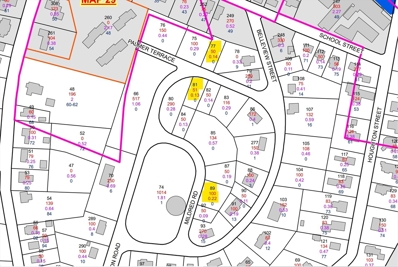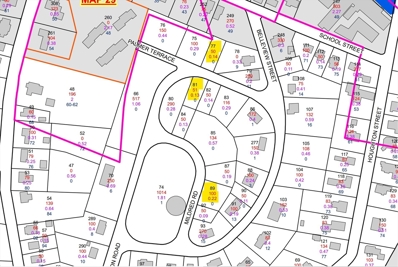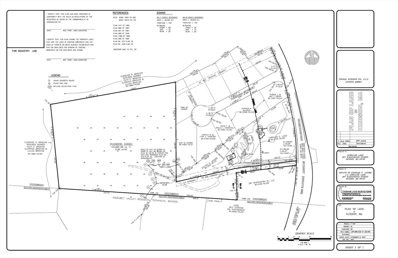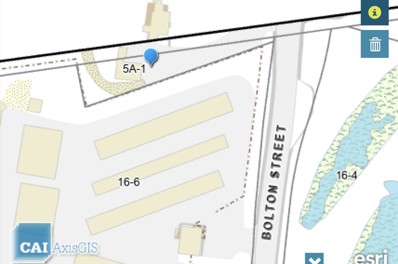Hudson MA Homes for Rent
- Type:
- Condo
- Sq.Ft.:
- 1,185
- Status:
- Active
- Beds:
- 2
- Year built:
- 2005
- Baths:
- 2.00
- MLS#:
- 73274130
ADDITIONAL INFORMATION
Deed Restricted Affordable Sale! NO INCOME OR ASSET RESTRICTIONS - FIRST COME, FIRST SERVED APPLICATIONS ACCEPTED. The Esplanade is a community designed for households age 55+. Set in Hudson, this bright 2 bedroom, 2 bath condominium home is nicely laid out and includes in-unit washer/dryer. Additional features include a one car garage, off - street parking for one car and extra storage space. NO INCOME OR ASSET RESTRICTIONS. Applications must be submitted to monitoring agent for approval, reviewed and approved on a first come, first approved basis. Unit subject to affordable housing and resale restrictions. Must be owner occupied.
$399,900
6 Princeton Rd Hudson, MA 01749
- Type:
- Single Family
- Sq.Ft.:
- 2,718
- Status:
- Active
- Beds:
- 3
- Lot size:
- 0.69 Acres
- Year built:
- 1959
- Baths:
- 2.00
- MLS#:
- 73273207
ADDITIONAL INFORMATION
Welcome to 6 Princeton Rd, Hudson, MA! This 3 bedroom 2 bath custom Contemporary style Ranch is situated on a wooded 30,000+ square foot lot. Located on a quiet, ended way near downtown Hudson, this property offers convenient access to numerous restaurants, boutiques, & breweries. The main floor consists of 6 rooms while the walkout lower level has 3 rooms ideal for an extended family situation. The home offers loads of hardwood flooring and a corner fireplace. The oversize garage provides ample storage space and is perfect for a workshop. However, this home needs EXTENSIVE amount of work and will not qualify for FHA, VA, or conventional financing. CASH sale preferred due to the condition of the property. This home is being sold in AS IS condition, and the buyer or buyer's agent is responsible for verifying all information. Seller can accept an offer at anytime.
$659,000
36 Richardson Rd Hudson, MA 01749
- Type:
- Single Family
- Sq.Ft.:
- 2,280
- Status:
- Active
- Beds:
- 4
- Lot size:
- 0.42 Acres
- Year built:
- 1960
- Baths:
- 2.00
- MLS#:
- 73273022
ADDITIONAL INFORMATION
GREAT NEWS JUST INSTALLED NEW CARPET ON THE ENTIRE FIRST FLOOR, This single-family home has approximately 2,280 square feet of living space. The home features a well-designed layout with ample space for everyday living and entertainment. The oversized kitchen features solid hickory cabinets with a peninsula open to the dining area. Hardwood Flooring. The primary bedroom offers a tranquil retreat, providing a comfortable and private space. The additional three bedrooms offer flexibility for a variety of uses, such as home offices, guest accommodations, or generational living. Updates include all new Anderson windows (2019) and high efficiency gas furnace and central air conditioning (2018). The home's overall design emphasizes practicality and versatility, catering to a wide range of living preferences and needs. The exterior and surrounding areas contribute to the overall appeal, offering opportunities for outdoor enjoyment and relaxation.
$109,000
Cox Street Hudson, MA 01749
- Type:
- Land
- Sq.Ft.:
- n/a
- Status:
- Active
- Beds:
- n/a
- Lot size:
- 0.08 Acres
- Baths:
- MLS#:
- 73270293
ADDITIONAL INFORMATION
3500 SQ. FT. LOT NEXT TO LIL PEACH. 54 ft of frontage. Commercial Undevelopable land. Bring your ideas! Great location. Parking, storage? Must be approved by town.
- Type:
- Condo
- Sq.Ft.:
- 1,924
- Status:
- Active
- Beds:
- 2
- Year built:
- 2003
- Baths:
- 3.00
- MLS#:
- 73269861
ADDITIONAL INFORMATION
Custom-built Townhouse in award winning Deer Path Farms! This double Master Suite features an open concept with soaring ceilings and gorgeous new windows which allows in plenty of natural light. The kitchen boasts beautiful white cabinets with granite counter tops and an island with seating, and all new appliances, a dining area with new sliders to your private patio for grilling or relaxing. The main level has gleaming hardwoods throughout and a gas fireplace separating the dining area and raised living room. The second level has a lofted family room and one of the master bedrooms with hardwood flooring, walk-in closet with shelving, drawers and a full bath. The third floor has a master suite which features a new slider out to an all new private deck, master bath with jacuzzi tub, shower stall, private water closet and walk-in closet. Built-in surround sound. Many upgrades: new high eff. furnace, HW heater, water filtration system, new light fixtures throughout, and all new appliances
$989,000
15 Ordway Rd Hudson, MA 01749
- Type:
- Single Family
- Sq.Ft.:
- 4,964
- Status:
- Active
- Beds:
- 5
- Lot size:
- 0.72 Acres
- Year built:
- 1986
- Baths:
- 3.00
- MLS#:
- 73265013
ADDITIONAL INFORMATION
Nestled at the end of a cul-de-sac, this custom Contemporary Cape home proudly boasting a single-owner history offers an unparalleled combination of privacy & functionality surrounded by natural beauty. Spanning 5 bedrooms & 3 bathrooms, the floorplan is flexible for multigenerational living & extra space. Upstairs features the primary suite complete with a luxurious en-suite bath & personal deck. 3 more bedrooms provide expansive space for everyone! Additional first floor bedroom & full bath with walk-in shower! Finished basement w/more sqft! 2 car garage & central air. Outside, discover a true oasis amidst lush greenery & nearby woodlands, offering expansive outdoor living spaces for dining, gardening, or simply unwinding in nature's embrace. Located in one of Hudson's most coveted neighborhoods, enjoy easy access to shopping, dining & Rt 495. Whether you seek a quiet retreat or a welcoming space for entertaining, this home offers endless possibilities for creating cherished memories
$1,599,995
6 Town Line Rd Unit 3 Hudson, MA 01749
- Type:
- Single Family
- Sq.Ft.:
- 3,406
- Status:
- Active
- Beds:
- 4
- Lot size:
- 0.69 Acres
- Year built:
- 2024
- Baths:
- 4.00
- MLS#:
- 73260030
- Subdivision:
- Lakemont
ADDITIONAL INFORMATION
LAKEFRONT COMMUNITY! This Dickinson South Shore offers an open-concept floorplan that is designed for the way you live. The kitchen features an island and walk-in pantry, opening up to a casual dining area and a two-story great room with ample windows and a gas fireplace. This versatile floorplan can offer two home offices and an extra bonus work space. Upstairs is the serene primary bedroom with a private sitting area. Connected is the spa-line bathroom with two separate vanities, a soaking tub, private water closet and an expanded shower with a bench. Three additional bedrooms and two full bathrooms complete the upstairs. This home will have a finished basement with bathroom for extra living space. The interior finishes are in progress of being selected. Choose your own interior finishes at our state-of-the-art Design Studio and personalize your outdoor space to suit the lake-life!
$1,749,995
4 Townline Rd Unit 2 Hudson, MA 01749
- Type:
- Single Family
- Sq.Ft.:
- 4,211
- Status:
- Active
- Beds:
- 4
- Lot size:
- 0.42 Acres
- Year built:
- 2024
- Baths:
- 5.00
- MLS#:
- 73258687
- Subdivision:
- Lakemont
ADDITIONAL INFORMATION
LAKEFRONT COMMUNITY! This gorgeous Copley Modern Farmhouse has an inviting two-story foyer with views of the upgraded railings, large windows, and open concept first-floor. The kitchen features two large island islands, a sunny breakfast nook, a walk-in pantry, and a versatile workspace - an entertainer's dream! The kitchen opens to a two-story great room with gas fireplace and a formal dining room. A flex room is the perfect spot for a home office, den or playroom. The primary bedroom is an oasis with a private sitting area, large primary bathroom, workspace and two walk-in closets. The primary bathroom offers two separate vanities, a soaking tub, private water closet and an upgraded shower with a bench. Three additional bedrooms, all with their own en-suite bathrooms, and a large laundry room complete the upstairs. Interior finishes and upgrades appointed by Ryan Young interiors. There is limited time to personalize your outdoor space to suit the lake-life!
$1,401,995
10 Old County Road Unit 19 Hudson, MA 01749
- Type:
- Single Family
- Sq.Ft.:
- 3,406
- Status:
- Active
- Beds:
- 4
- Lot size:
- 0.36 Acres
- Year built:
- 2024
- Baths:
- 4.00
- MLS#:
- 73258684
- Subdivision:
- Lakemont
ADDITIONAL INFORMATION
LAKEFRONT COMMUNITY! Build your dream Dickinson Modern Craftsman. This home style has potential for 4-5 bedrooms, 3.5-4 bathrooms and a 2-3 car garage. This open-concept floorplan is designed for the way you live. The kitchen features an island and walk-in pantry, opening up to a casual dining area and a two-story great room with lots of windows and a gas fireplace. This versatile floorplan can offer two home offices and an extra bonus work space. Upstairs is the serene primary bedroom with a private sitting area. Connected is the spa-line bathroom with two separate vanities, a soaking tub, private water closet and a shower with a bench. The primary bedroom walk-in closet can connect directly to your laundry room to access it with ease. Three additional bedrooms and two full bathrooms complete the upstairs. This home allows you access to Lake Boon through a community path. Choose your own interior finishes at our state-of-the-art Design Studio!
$1,688,995
2 Townline Rd Unit 1 Hudson, MA 01749
- Type:
- Single Family
- Sq.Ft.:
- 4,211
- Status:
- Active
- Beds:
- 4
- Lot size:
- 0.4 Acres
- Year built:
- 2024
- Baths:
- 5.00
- MLS#:
- 73258681
- Subdivision:
- Lakemont
ADDITIONAL INFORMATION
LAKEFRONT COMMUNITY! You will love everything about this home. This Copley Modern Craftsman has a striking two-story foyer that offers sweeping views of the great room just beyond, highlighting the upgraded stair and loft rails. A chef's dream kitchen comes complete with a large center island, walk-in pantry, and convenient workspace. The open-concept kitchen flows effortlessly into the great room and dining room, making this floor plan ideal for entertaining. The oasis of a primary bedroom features dual walk-in closets and a spa-like primary bath with an expanded shower. Flex space on the first floor could be used as an office or a yoga room—the possibilities are endless. All three additional bedrooms have their own en-suite bathroom. There's still time to personalize this home at our award-winning Design Studio. Discover what luxury living truly means and schedule a tour of this beautiful home today!
- Type:
- Condo
- Sq.Ft.:
- 2,150
- Status:
- Active
- Beds:
- 2
- Year built:
- 2024
- Baths:
- 3.00
- MLS#:
- 73253033
ADDITIONAL INFORMATION
AMAZING NEW PRICE!!! FINAL CHANCE!!! Only one home remaining at Enclave at Hudson. This is our popular Shelburne Modern Farmhouse floorplan with a walk out basement and screened-in deck perched on a high homesite. This Shelburne is a two story home that features a first-floor primary bedroom suite, private primary bathroom with dual vanities, a large shower with stone seat, a private toilet area and spacious walk-in closet. An entertainers kitchen, features an island with a workspace and walk-in pantry, stainless steel appliances, quartz countertops, and an open flow to the great room which includes a gas fireplace, 12' ceilings and plenty of natural light. An office, laundry room and full secondary bathroom, complete the first floor. On the second floor is your second bedroom, a full bathroom and flexible loft space. Do not miss this last chance opportunity! Make an appointment to visit today!
- Type:
- Condo
- Sq.Ft.:
- 1,335
- Status:
- Active
- Beds:
- 3
- Year built:
- 1920
- Baths:
- 3.00
- MLS#:
- 73252094
ADDITIONAL INFORMATION
Welcome to this newly constructed charming condominium close to the heart of downtown Hudson. This unit offers 3 bedrooms, 2 1/2 bathrooms, along with a host of captivating features that makes it a must see property. Step inside to a gorgeous eat in kitchen designed with white shaker style kitchen cabinets and stainless steel appliances, a large master bedroom with a spacious walk in closet and laundry hook up in your unit. This unit has a separate side entrance leading you out to your private patio and yard area for entertaining. Other lovely features include sound proof flooring, insulated interior walls for sound barriers, central ac, air recovery unit and designated storage area in the basement. In addition to a short walk to everything Hudson has to offer, it's close to all major routes 62, 290, 495 and a 20 minute drive to Mass Pike.
- Type:
- Condo
- Sq.Ft.:
- 1,450
- Status:
- Active
- Beds:
- 3
- Year built:
- 1920
- Baths:
- 3.00
- MLS#:
- 73252096
ADDITIONAL INFORMATION
Welcome to this newly constructed charming condominium close to the heart of downtown Hudson. This unit offers 3 bedrooms, 2 1/2 bathrooms, along with a host of captivating features that makes it a must see property. Step inside to discover vaulted ceilings in living room and master bedroom overlooking beautiful downtown Hudson, a gorgeous eat in kitchen designed with white shaker style kitchen cabinets and stainless steel appliances, a large master bedroom with a spacious walk in closet, private deck that offers a separate entrance/exit for your unit and laundry hook up. Other lovely features include sound proof flooring, insulated interior walls for sound barriers, central ac, air recovery unit and designated storage area in the basement. In addition to a short walk to everything Hudson has to offer, it's close to all major routes 62, 290,495 & 20 minute drive to Mass Pike.
- Type:
- Condo
- Sq.Ft.:
- 1,725
- Status:
- Active
- Beds:
- 3
- Year built:
- 1920
- Baths:
- 3.00
- MLS#:
- 73252093
ADDITIONAL INFORMATION
Welcome to this newly constructed charming condominium close to the heart of downtown Hudson. This unit offers 3 bedrooms, 2 1/2 bathrooms, along with a host of captivating features that makes it a must see property. Step inside through your own private entrance to discover a bonus room perfect for entertaining, a gorgeous eat in kitchen designed with white shaker style kitchen cabinets and stainless steel appliances, a large master bedroom with spacious walk in closet, bonus room leads out to your own private walkout patio. Other lovely features include sound proof flooring, insulated interior walls for sound barriers, central ac, air recovery unit, laundry room hookup in unit and designated storage area in the basement. In addition to a short walk to everything Hudson has to offer, it's close to all major routes 62, 290, 495 and a 20 minute drive to Mass Pike.
$619,999
26 Hunter Ave Hudson, MA 01749
- Type:
- Single Family
- Sq.Ft.:
- 1,508
- Status:
- Active
- Beds:
- 3
- Lot size:
- 0.36 Acres
- Year built:
- 1985
- Baths:
- 2.00
- MLS#:
- 73234007
ADDITIONAL INFORMATION
This well-maintained home is nestled in a charming neighborhood next to Lake Boone in Hudson, MA. Outdoor lovers will delight in the *deeded beach access* to the lake, the oversized composite deck overlooking the backyard & flowering trees, plus the close proximity to State Forest trails! Inside, you'll love the fantastic open-concept kitchen with granite countertops, tile backsplash, breakfast bar & plenty of cabinet space. The spacious living room and sun-soaked dining room are perfect for entertaining guests. There are 3 generous bedrooms to relax in with the possibility to add a 4th in the basement, plus a full bathroom! In the partially finished basement, there is a bonus room to be used however you'd like, plus a 2nd full bathroom & access to laundry/garage. The whole house water filtration & TWO storage sheds are great bonus features! You don't want to miss this incredible home!! Buyer/buyer's agent to do own due diligence.
- Type:
- Land
- Sq.Ft.:
- n/a
- Status:
- Active
- Beds:
- n/a
- Lot size:
- 0.13 Acres
- Baths:
- MLS#:
- 73223555
ADDITIONAL INFORMATION
A hidden treasure nestled near the center of downtown Hudson! Multiple, buildable lots available. Come design and build your dream home near all that Hudson has to offer. Lot is on a paper street with utilities nearby. Short distance to Rail Trail Flatbread, Horseshoe Pub, The Shops at Highland Commons, Walmart, Target, Assabet River Rail Trail, the public library...just to name a few. Far too many restaurants, shopping, hiking and other activities to list them all. Near routes 9, 20, 290 and 495.
- Type:
- Land
- Sq.Ft.:
- n/a
- Status:
- Active
- Beds:
- n/a
- Lot size:
- 0.14 Acres
- Baths:
- MLS#:
- 73223554
ADDITIONAL INFORMATION
A hidden treasure nestled near the center of downtown Hudson! Multiple, buildable lots available. Come design and build your dream home near all that Hudson has to offer. Lot is on a paper street with utilities nearby. Short distance to Rail Trail Flatbread, Horseshoe Pub, The Shops at Highland Commons, Walmart, Target, Assabet River Rail Trail, the public library...just to name a few. Far too many restaurants, shopping, hiking and other activities to list them all. Near routes 9, 20, 290 and 495.
- Type:
- Land
- Sq.Ft.:
- n/a
- Status:
- Active
- Beds:
- n/a
- Lot size:
- 0.49 Acres
- Baths:
- MLS#:
- 73223552
ADDITIONAL INFORMATION
A hidden treasure nestled near the center of downtown Hudson! Multiple, buildable lots available. Come design and build your dream home near all that Hudson has to offer. Lot is on a paper street with utilities nearby. Short distance to Rail Trail Flatbread, Horseshoe Pub, The Shops at Highland Commons, Walmart, Target, Assabet River Rail Trail, the public library...just to name a few. Far too many restaurants, shopping, hiking and other activities to list them all. Near routes 9, 20, 290 and 495.
- Type:
- Land
- Sq.Ft.:
- n/a
- Status:
- Active
- Beds:
- n/a
- Lot size:
- 0.22 Acres
- Baths:
- MLS#:
- 73223551
ADDITIONAL INFORMATION
A hidden treasure nestled near the center of downtown Hudson! Multiple, buildable lots available. Come design and build your dream home near all that Hudson has to offer. Lot is on a paper street with utilities nearby. Short distance to Rail Trail Flatbread, Horseshoe Pub, The Shops at Highland Commons, Walmart, Target, Assabet River Rail Trail, the public library...just to name a few. Far too many restaurants, shopping, hiking and other activities to list them all. Near routes 9, 20, 290 and 495.
$199,900
Washington St Hudson, MA 01749
- Type:
- Land
- Sq.Ft.:
- n/a
- Status:
- Active
- Beds:
- n/a
- Lot size:
- 9.98 Acres
- Baths:
- MLS#:
- 73204644
ADDITIONAL INFORMATION
Welcome to 0 Washington Street, Hudson! Centrally located 9.98 acre wooded parcel right across from Walmart/Taco Bell (Route 85) on the Marlborough line. Approximately 2 acres of useable land. Public water at street. Private sewer. Easy access to Rt 495/290/90/85/62. Shopping and restaurants nearby. Do not go to property without listing agent. Please call listing agent for more information.
- Type:
- Land
- Sq.Ft.:
- n/a
- Status:
- Active
- Beds:
- n/a
- Lot size:
- 2 Acres
- Baths:
- MLS#:
- 73154447
ADDITIONAL INFORMATION
Attention BUILDER/DEVELOPERS…LOCATION, LOCATION…nearly 2 acres of BEAUTIFUL LAND to be developed on the Hudson/Marlboro line! Imagine the possibilities on this property near shopping, restaurants, medical facilities, public beach! This is located across from Walmart. Approximately 1/3 acre in MARLBORO on Bolton Street (possibility of sewer connection in Marlboro) zoned as LI. The remaining land is in Hudson (approx 1.4 acres)…EASY access to I-290 and 495! Home on property is a tear down. Price is land value only. Imagine building a convenient assisted living, condo, townhome project here (subject to Town approvals)!! Seller desires a quick close. AMAZING VISIBILITY for your new project!!

The property listing data and information, or the Images, set forth herein were provided to MLS Property Information Network, Inc. from third party sources, including sellers, lessors and public records, and were compiled by MLS Property Information Network, Inc. The property listing data and information, and the Images, are for the personal, non-commercial use of consumers having a good faith interest in purchasing or leasing listed properties of the type displayed to them and may not be used for any purpose other than to identify prospective properties which such consumers may have a good faith interest in purchasing or leasing. MLS Property Information Network, Inc. and its subscribers disclaim any and all representations and warranties as to the accuracy of the property listing data and information, or as to the accuracy of any of the Images, set forth herein. Copyright © 2024 MLS Property Information Network, Inc. All rights reserved.
Hudson Real Estate
The median home value in Hudson, MA is $487,600. This is lower than the county median home value of $658,900. The national median home value is $338,100. The average price of homes sold in Hudson, MA is $487,600. Approximately 68.35% of Hudson homes are owned, compared to 26.42% rented, while 5.24% are vacant. Hudson real estate listings include condos, townhomes, and single family homes for sale. Commercial properties are also available. If you see a property you’re interested in, contact a Hudson real estate agent to arrange a tour today!
Hudson, Massachusetts 01749 has a population of 20,032. Hudson 01749 is less family-centric than the surrounding county with 33.56% of the households containing married families with children. The county average for households married with children is 35.9%.
The median household income in Hudson, Massachusetts 01749 is $94,191. The median household income for the surrounding county is $111,790 compared to the national median of $69,021. The median age of people living in Hudson 01749 is 43.8 years.
Hudson Weather
The average high temperature in July is 82.7 degrees, with an average low temperature in January of 15.5 degrees. The average rainfall is approximately 48.6 inches per year, with 47.9 inches of snow per year.
