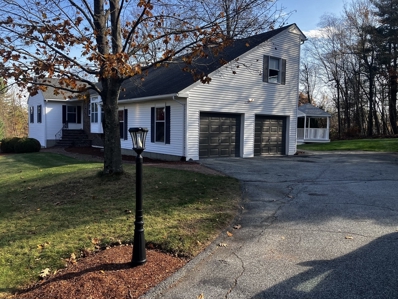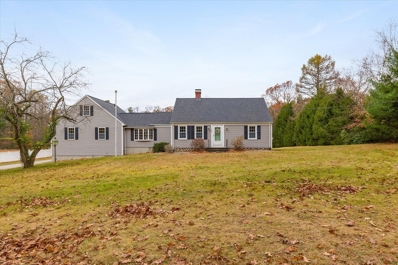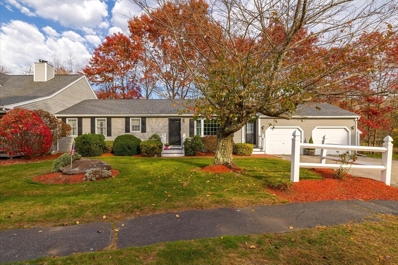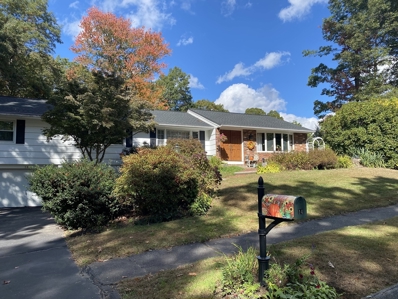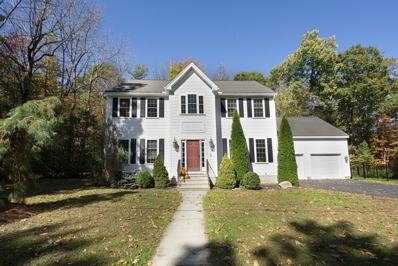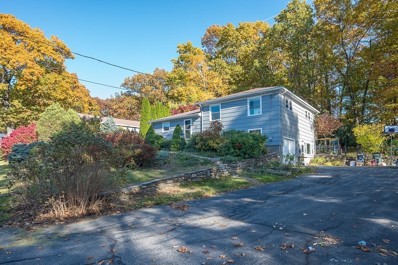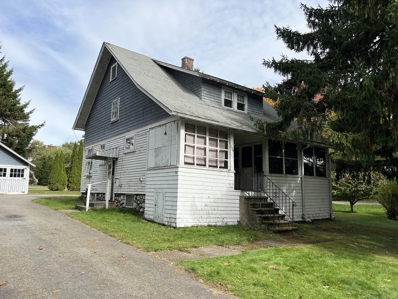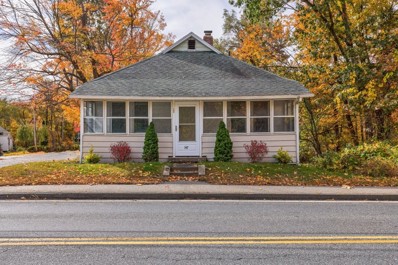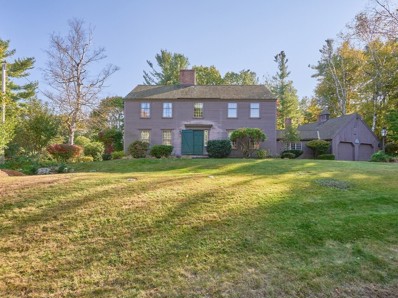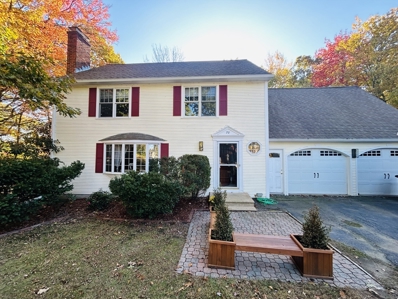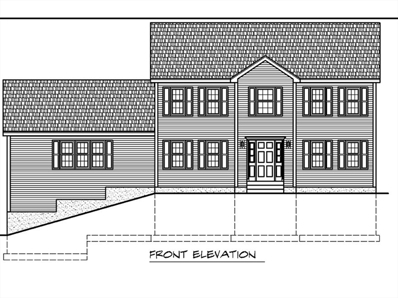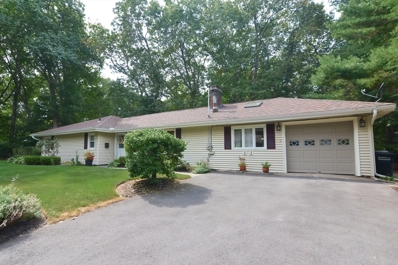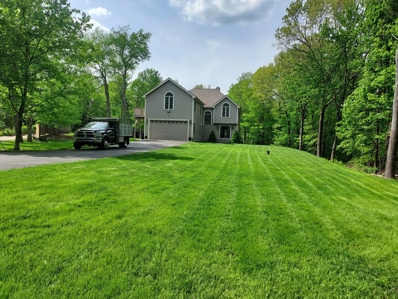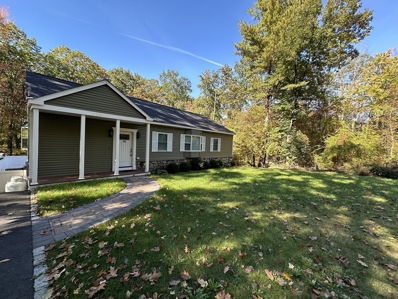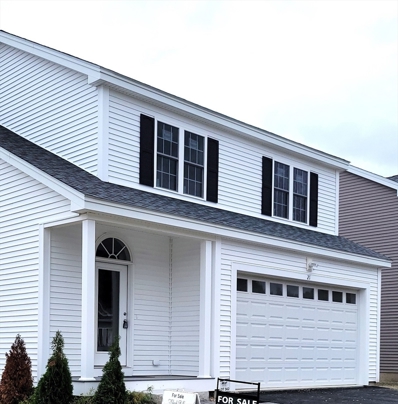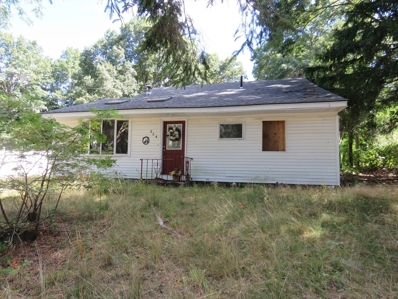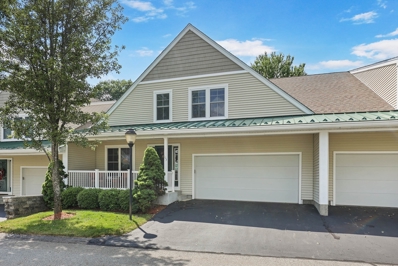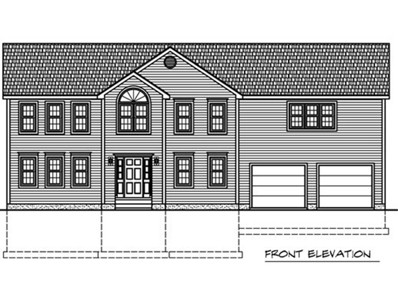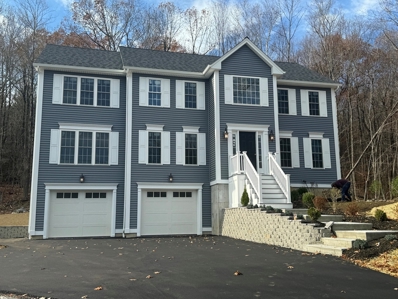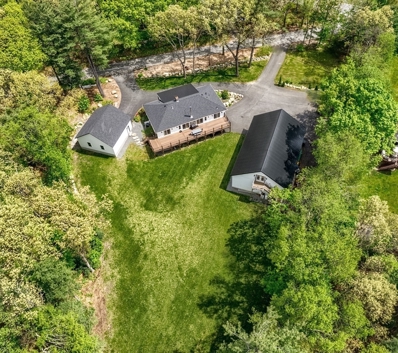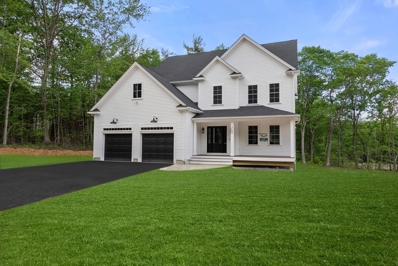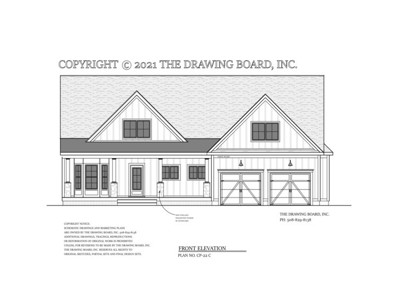Holden MA Homes for Rent
The median home value in Holden, MA is $605,000.
This is
higher than
the county median home value of $398,500.
The national median home value is $338,100.
The average price of homes sold in Holden, MA is $605,000.
Approximately 81.08% of Holden homes are owned,
compared to 17.07% rented, while
1.85% are vacant.
Holden real estate listings include condos, townhomes, and single family homes for sale.
Commercial properties are also available.
If you see a property you’re interested in, contact a Holden real estate agent to arrange a tour today!
$849,000
10 Sumac Circle Holden, MA 01520
- Type:
- Single Family
- Sq.Ft.:
- 2,621
- Status:
- NEW LISTING
- Beds:
- 4
- Lot size:
- 0.54 Acres
- Year built:
- 1981
- Baths:
- 3.00
- MLS#:
- 73310046
ADDITIONAL INFORMATION
New to market! Rare Fox Hill Drive to Sumac Circle corner lot home with newly landscaped yard, updated kitchen and period detail throughout! Features include open floor plan with formal dining area, hardwood floors, 2 fireplaces, 2 car garage and large rear yard with sprawling deck. Walk out basement and over 2,000sq ft of un-fishished space make for a great in-law potential that already has plumbing in place for a kitchen and bath! Sumac Circle is located in a well established executive neighborhood in close proximity to the downtown and multiple highway routes.
$679,000
121 South Road Holden, MA 01520
Open House:
Saturday, 11/9 11:30-1:00PM
- Type:
- Single Family
- Sq.Ft.:
- 2,278
- Status:
- NEW LISTING
- Beds:
- 3
- Lot size:
- 1.98 Acres
- Year built:
- 1940
- Baths:
- 3.00
- MLS#:
- 73309648
ADDITIONAL INFORMATION
So many possibilities! Unique Holden property features a 3 bedroom 2 full bath home with gleaming hardwoods, updated kitchen, sunroom, fireplace, washer dryer hook up in main suite and so much more! Single story living with flexible floor plan! Approximately 2100 sq ft boasts space for a home office and plenty of room for entertaining. 2 additional bedrooms on the second floor for possible expansion if needed. Nearly 2 acres abutting conservation land with an enormous barn for storage, perfect for the business owner, auto enthusiasts, woodworking shop or possible Accessory Dwelling Unit with modifications.
$735,000
21 Kris Alan Drive Holden, MA 01520
- Type:
- Single Family
- Sq.Ft.:
- 3,261
- Status:
- NEW LISTING
- Beds:
- 4
- Lot size:
- 0.53 Acres
- Year built:
- 1988
- Baths:
- 4.00
- MLS#:
- 73308601
- Subdivision:
- Avery Heights
ADDITIONAL INFORMATION
Beautiful 4-5 bedroom, 3.5-bath Colonial in the highly sought-after Avery Heights neighborhood! This lovely home offers an expansive kitchen with Silestone countertops, stainless steel appliances, a cathedral ceiling with skylight, and a breakfast nook/dining area. The kitchen opens to a fireplaced family room with hardwood floors, an efficient wood-burning fireplace insert, and a slider to the large deck with views of the pretty and private backyard. This spacious level features both formal living and dining rooms, a laundry room, a half bath, and an office or 5th bedroom. Upstairs are four generous bedrooms and three full baths (2 are en suite) plus a walk-up attic for possible future expansion. Enjoy the convenience of a two-car garage w/storage above and abundant basement storage. Big-ticket updates include the boiler & dual central A/C units (2022), roof (2014), 60-gallon water heater (2023) & a backyard patio. Showings begin, and interior photos available, on 11/9.
- Type:
- Condo
- Sq.Ft.:
- 1,350
- Status:
- NEW LISTING
- Beds:
- 2
- Year built:
- 1995
- Baths:
- 2.00
- MLS#:
- 73308957
ADDITIONAL INFORMATION
Discover this highly sought-after, rarely available ranch-style end-unit condo in Oakwood Farms. This spacious 2-bedroom, 2-bathroom home features a sun-drenched, fireplaced living room and a fully equipped eat-in kitchen with a dining area. Additionally, the partially finished walk-out basement offers ample space and a large storage room with high ceilings. Conveniently located with easy access to highways 190 & 290!
- Type:
- Single Family
- Sq.Ft.:
- 2,771
- Status:
- NEW LISTING
- Beds:
- 4
- Lot size:
- 0.38 Acres
- Year built:
- 1968
- Baths:
- 2.00
- MLS#:
- 73307052
ADDITIONAL INFORMATION
Sprawling ranch in desirable Holden neighborhood! This lovely brick front ranch with open floor plan sits on a beautiful lot with a screen porch over looking mature plantings and perennial gardens! Eat in kitchen has been remodeled and features a floating island, upgraded appliances and solid countertops. Four bedrooms on the main level, all with hardwood flooring, ceiling fans and solid wood doors. The living room features pristine carpeting, a fireplace and bow/bay window. The finished basement boasts 1099 Square ft of living with an additional fireplace, wet bar, bathroom and picture window over looking the back yard. Potential for in-law or teen suite with minimal modification!
$715,000
2 Mark Cir Holden, MA 01520
- Type:
- Single Family
- Sq.Ft.:
- 2,206
- Status:
- Active
- Beds:
- 4
- Lot size:
- 0.61 Acres
- Year built:
- 2005
- Baths:
- 3.00
- MLS#:
- 73306527
ADDITIONAL INFORMATION
Step into this exquisite haven that perfectly blends elegance, comfort, and functionality. As you enter the grand foyer, be prepared to be captivated by the stunning architecture and abundant natural light that pours into the spacious dining and living areas. This home exudes warmth and charm, making it the ideal setting for both intimate family gatherings and lavish entertaining. With 4 generous bedrooms and 2.5 bathrooms, there is ample space for everyone to unwind and thrive. The primary bedroom is a true sanctuary, featuring a luxurious en suite bathroom complete with a relaxing soaking tub perfect for unwinding after a long day. The heart of the home lies in the cozy family room, where a gas fireplace invites you to come together and create cherished memories on those chilly evenings. This delightful home is not just a place to live, but a lifestyle waiting to be embraced. Conveniently located near recreation parks, schools, and shopping. Come make your dreams come true!
$499,900
44 Oakridge Rd Holden, MA 01520
- Type:
- Single Family
- Sq.Ft.:
- 2,173
- Status:
- Active
- Beds:
- 3
- Lot size:
- 0.38 Acres
- Year built:
- 1956
- Baths:
- 3.00
- MLS#:
- 73305856
ADDITIONAL INFORMATION
Nestled on this good size lot, located in the highly sought after "Maze" neighborhood, sits this lovely Multi level home awaiting its new owners! The Open concept, flexible floor plan provides a functional layout for both living and entertaining. The expansive lower level provides plenty of additional living space, featuring a cozy family room, bathroom and a large laundry/utility space with endless possibilities...in home gym, craft room, or office. Lower level could be an In-Law possibility or potential 4th bedroom. Beautifully landscaped exterior featuring mature plantings and gorgeous stone walls. Large back deck for outdoor dining and grilling. Easy access to the yard from either the back deck (2019) or the walk-out lower level. There’s even space for a garden! This home has it all!! Close to major routes and local amenitites.
$350,000
130 Doyle Rd Holden, MA 01520
- Type:
- Single Family
- Sq.Ft.:
- 1,287
- Status:
- Active
- Beds:
- 2
- Lot size:
- 0.62 Acres
- Year built:
- 1932
- Baths:
- 2.00
- MLS#:
- 73305573
ADDITIONAL INFORMATION
Perfect opportunity on the Worcester/Holden line. This 1300SF Bungalow has hardwood floors throughout, 2+ bedrooms and 1 and half baths and sits on over a half acre lot with a 2 car garage and storage shed. The property will need to be connected to Town sewer, new roof and exterior paint or siding, among any cosmetic repairs. Subject to Seller obtaining License to Sell prior to closing.
$389,900
147 Doyle Rd Holden, MA 01520
- Type:
- Single Family
- Sq.Ft.:
- 920
- Status:
- Active
- Beds:
- 2
- Lot size:
- 1.56 Acres
- Year built:
- 1925
- Baths:
- 1.00
- MLS#:
- 73303354
ADDITIONAL INFORMATION
Showings start right away! Welcome to 147 Doyle Rd in beautiful Holden Ma. Perfect home for the busy professional needing low maintenance and easy commuting access. Offering one level living and featuring over 1.5 acres, off street parking, 2 nice sized bedrooms, hardwood flooring, large yard, plenty of parking, Great location only 2 miles to Rte 190 and 290 with easy access to all of Worcester and Holden amenities. Great schools! Ready for a quick close!! Easy to show. Showings start right away and open houses this weekend!
$745,000
120 Twinbrooke Dr Holden, MA 01520
- Type:
- Single Family
- Sq.Ft.:
- 2,800
- Status:
- Active
- Beds:
- 4
- Lot size:
- 0.56 Acres
- Year built:
- 1965
- Baths:
- 4.00
- MLS#:
- 73302957
ADDITIONAL INFORMATION
Searching for beauty, charm and additional space for work, hobby or life? Welcome to 120 Twinbrooke! THE HOME: Pristine custom Royal Barry Wills Saltbox Colonial ~2800 sq ft, 4 BR's 2.5 Baths, 1st flr Main BR w/ Bath. Gorgeous beamed ceiling living/dining rm w/ bay windows, pellet FP, built-in book shelves & access to peaceful backyard. HW flooring, custom pine cabinetry, wainscotting & storage throughout. Comfortable study & airy Sunroom on 1st Flr. ~750 sq ft finished basement with FP'd Family Rm, Play Rm & Laundry, THE CARRIAGE HOUSE: Post and Beam built by E.F. Bufton offers ~1,500 sq ft of space for office, exercise, guests, studio, w/ 3/4 bath, Loft w/ FP, shop on 1st level. THE BEAUTIFUL LANDSCAPED GROUNDS: carefully placed shrubs & gorgeous stones for patio & pool create a private and tranquil space. The combination of home, carriage house and grounds is unique and well done. With careful upgrades this home will be spectacular! Close to schools, theater, shopping, dining!
$669,000
70 Banbury Lane Holden, MA 01520
- Type:
- Single Family
- Sq.Ft.:
- 3,038
- Status:
- Active
- Beds:
- 5
- Lot size:
- 0.64 Acres
- Year built:
- 1975
- Baths:
- 3.00
- MLS#:
- 73301490
- Subdivision:
- Coventry Estates
ADDITIONAL INFORMATION
Rarely Available Coventry Estates Contemporary Colonial Home. Very end of Cul-de-Sac. 5 Bedrooms! Gleaming hardwood floors (including entire 2nd floor-under carpets). Spacious Master Bedroom with En-Suite Master Bathroom. Beautiful 4 Season Room surrounded by Gorgeous Wooded Views. Crown Molding adds beauty to the warm kitchen. Formal Dining and Living Room boast elegant Chair Rails. French Doors lead to Private, Peaceful Deck. Screen Porch. Large Finished Basement- Perfect for Playroom, teen space or Guest Area. Walk-out to fenced Dog Pen. Newer, energy efficient Marvin windows. Energy efficient Mitsubishi Cooling/Heating System. Buderus Boiler. Upgraded electric panel with transfer switch for back-up power generator. Near all of the shops, businesses, Town Pool and Rec. Center. Best Location, on the Worcester Side of Holden for Easy Commuting! Abundant Storage Space. Just bring your family and move right in! QUICK CLOSE POSSIBLE.
$759,900
Lot C Union St Holden, MA 01520
- Type:
- Single Family
- Sq.Ft.:
- 2,488
- Status:
- Active
- Beds:
- 4
- Lot size:
- 0.37 Acres
- Baths:
- 3.00
- MLS#:
- 73301275
ADDITIONAL INFORMATION
To Be Built on Union Street in Holden. This beautiful 4 Bedroom, 2.488 square foot, 2.5 full bath plan features hardwoods, tile, wide trim package, granite countertops in the kitchen and baths, and a large family room with fireplace. Forced hot air by propane, central air, $6,000 appliance allowance and $20,000 kitchen/bath allowance. Notes: Exact house location, garage entry, basement access, etc. are lot dependent. Optional features may be shown on house plans. Other lots may be available!
$479,900
15 Oakridge Rd Holden, MA 01520
- Type:
- Single Family
- Sq.Ft.:
- 1,416
- Status:
- Active
- Beds:
- 3
- Lot size:
- 0.35 Acres
- Year built:
- 1950
- Baths:
- 1.00
- MLS#:
- 73300324
ADDITIONAL INFORMATION
Multiple Offers - Highest & Best by 5 pm on 11/4/24. From the moment you enter you'll fall in love w/ this tastefully updated 3 bedroom ranch on a well manicured lot. Enjoy the ease of 1 level living & an open floor plan which is ideal for entertaining. The spacious living room boasts a beautiful fireplace that will make you feel all warm & cozy during these chilly fall nights, large bay window & hardwood floor. Completely remodeled kitchen offers plenty of cabinet & counter space. Dining room has french doors that open to the patio area w/ fire pit & private level backyard. Bonus room currently being used as an office. 3 season sunroom. 1st floor laundry. 1 car garage w/ storage space. Maintence free exterior with vinyl siding & replacement windows. Town water/town sewer. Updates over past 10 years include roof, furnace, electrical, plumbing, complete kitchen & bath remodel & hardwood floors. Recent improvements are new paved driveway, oil tank, sky lights & kitchen appliances.
$1,495,000
105 Mixter Rd Holden, MA 01520
- Type:
- Single Family
- Sq.Ft.:
- 4,008
- Status:
- Active
- Beds:
- 4
- Lot size:
- 2.13 Acres
- Year built:
- 2003
- Baths:
- 5.00
- MLS#:
- 73299529
ADDITIONAL INFORMATION
One of a kind, single-family home in Holden, MA was built in 2003 it offers 4 bedroom 3 full bathrooms, 2 half bathrooms, a large spacious open floor plan. Beautiful in-law with 2nd kitchen and laundry the two-story property sits on a sprawling lot with over two acres of land, providing plenty of space for outdoor activities and enjoyment. A perfect blend of modern design and functional living, this home is the ideal retreat for those seeking a peaceful and luxurious lifestyle. Private wooded paths an additional lot and second well on property with over 500 feet of frontage. A very special property with many upgrades, granite countertops upgraded appliances, 3/4-inch hardwood flooring, audio throughout the first floor two rooms wired for theater surround, a professionally installed security and camera system, an entire house water treatment system for P.H. and filtration. Oil burner with a secondary wood/coal furnace, as well as a masonry fireplace, and front stairs & walks and more.
$599,000
354 Malden Holden, MA 01520
- Type:
- Single Family
- Sq.Ft.:
- 2,672
- Status:
- Active
- Beds:
- 5
- Lot size:
- 1.22 Acres
- Year built:
- 1972
- Baths:
- 3.00
- MLS#:
- 73299216
ADDITIONAL INFORMATION
Oversized ranch in a big, wooded lot and very nice location in desirable Holden. With a nice curb appeal this house was totally renovated on the last few years. Roof, windows, electrical, plumbing, HVAC and much more were updated. The first floor features a huge open concept floor plan with living, dining and kitchen integrated, a beautiful place to entertain family and friends in a big island with quartz countertops and a lot of cabinets, a wall oven, pantry and much more. 3 good size bedrooms with big closets, a full bath and a half bath are on the same floor. The finish basement, may be used as an in-law unit, features 2 bedrooms, 1 full bath, a bar and a summer/in-law kitchen, ideal for extended family or extra income. The back yard has a beautiful 20x40 inground swimming pool, and the front yard has a driveway enough to park 6 cars.
- Type:
- Single Family
- Sq.Ft.:
- 2,019
- Status:
- Active
- Beds:
- 3
- Lot size:
- 0.11 Acres
- Year built:
- 2024
- Baths:
- 3.00
- MLS#:
- 73296100
- Subdivision:
- The Gardens At Westminster Place
ADDITIONAL INFORMATION
A 55+ community. The Royal Duke has a spacious kitchen with peninsula bar, open to living/dining room. 1st floor main bedroom suite with full bath, 42" shower, double sink vanity, walk-in and linen closet. Half bath has laundry and door to bedroom closet for easy access to put away clothes- plus bath can be accessed from main bedroom so couples can each use their own. Upstairs you have a den and study area, 2 good sized bedrooms and full shared bath. Covered entry to foyer, 2-car garage, optional deck and full unfinished basement. Granite countertops, stainless appliances, Hardwood floors kitchen, living/dining area and staircase, tile baths, gas heat & central air.
$799,900
32 South Road Holden, MA 01520
- Type:
- Single Family
- Sq.Ft.:
- 2,332
- Status:
- Active
- Beds:
- 4
- Lot size:
- 0.7 Acres
- Year built:
- 1989
- Baths:
- 3.00
- MLS#:
- 73293938
ADDITIONAL INFORMATION
This Fabulous 4 bedroom 2.5 bath Colonial w/Front Farmer's Porch went through an amazing 2020 Reno to create a totally Open Foor Plan w/Gleaming Solid White Oak Flooring & a "Cook's Kitchen" with Top of the Line Cherry Cabinetry, Island w/Built-in Microwave/Heating Drawer & Wine Fridge Plus Tons of other Amenties! The perfect space for entertaining during the holidays (or anytime!). Each room flows effortlessly into another. Formal LR that fits a Baby Grand! Family Rm w/Gas Fireplace, Fully Renovated Powder Room, Pantry w/Freezer & a Wall of Windows looking onto the Deck, Gazebo, Gardens & Yard ! The second floor offers 4 sizeable bedrooms, one w/access to the Walk-up Attic! The Primary Suite showcases a Walk-in closet within another Walk-in & a Beautifully Renovated Fully Tiled Bath w/Quartz Counters & Double Sinks. Other Amenties/Updates include: Roof, Buderus Boiler, Hot Water Tank, Shed, Siding & Front Stone work, Garage Doors/Openers, EV charging outlet, and more! This is a WOW!
$399,900
314 Main St Holden, MA 01520
- Type:
- Single Family
- Sq.Ft.:
- 1,965
- Status:
- Active
- Beds:
- 4
- Lot size:
- 0.34 Acres
- Year built:
- 1950
- Baths:
- 2.00
- MLS#:
- 73289128
ADDITIONAL INFORMATION
Attention investors and contractors this could be your next project. A prime opportunity is waiting for you in Holden, MA. This large dormered cape style home is nicely set back off the street and is seeking an experienced rehabber or contractor to elevate it to its original status and beauty. This property per MLS Public Records offers 4 bedroom, 2 full bathrooms, approximately 1,965 sq. ft. of living area, and sits on approximately .34 acres. The home has good sized living areas, a one car detached garage with a storage area, plenty of off-street parking, and a nice yard. Buyers, please do your own due diligence and bring your own vision of what this property can be. A convenient commuter location. Close to shopping, restaurants, and area amenities.
$900,000
20 Gallair Cir Holden, MA 01520
- Type:
- Single Family
- Sq.Ft.:
- 3,945
- Status:
- Active
- Beds:
- 4
- Lot size:
- 0.54 Acres
- Year built:
- 1994
- Baths:
- 4.00
- MLS#:
- 73280805
ADDITIONAL INFORMATION
Nestled in the serene Fox Hill cul-de-sac, this brick-front French Normandy home sits on a park-like lot adorned with pristine mature trees and plantings. As you enter the marble two-story foyer, a balcony overlook from above creates an impressive first impression. To the right, you'll find the formal dining room, and to the left, the living room, both featuring French doors leading to exterior balconies. The skylighted first-floor primary suite, complete with a luxurious bath, offers a tranquil retreat or a perfect guest area. The fireplaced family room, with its tray ceiling and two French doors, provides seamless access to the new three-level composite deck, ideal for outdoor entertaining. The spacious kitchen includes a separate dining area and a half bath, completing the main level. Ascend the staircase to find three bedrooms and full bath. Additional bonus space can be found on the third level features and finished walk-out lower level. Close to the town pool/recreation area!
- Type:
- Condo
- Sq.Ft.:
- 2,199
- Status:
- Active
- Beds:
- 2
- Year built:
- 2004
- Baths:
- 3.00
- MLS#:
- 73280283
ADDITIONAL INFORMATION
2BR/2.5Bth Townhouse at The Seasons w/Clubhouse, Park w/Gazebo perfect for walks & neighborly visits. Stylish living space abounds in this freshly painted middle unit – offering heat/cooling efficiencies for cost savings. Hardwoods on main level ~ Living Room w/Cathedral Ceiling, Ceiling Fan, Gas FP & Sun Room, sure to become a favorite spot ~ open floor plan to Dining Area ~ Kitchen, loaded with cabinets, features spacious corian counterspace for meal prep, undercabinet lighting & backsplash & S/S appliances ~ Bonus Room offers flex space as Home Office, Music Rm or Den. Main En Suite w/trellis ceiling, walk-in closet & FBth updated vanity & double sinks, soaking tub & oversized shower. Upstairs is the Guest Rm, Loft & Bonus Rm as options for living space or even more storage. Expansive unfinished LL, efficient hybrid furnace heat, nat'l gas HW tank, 2-car attached garage all in place. Located close to museums, cultural outlets, restaurants, shops & medical services– Welcome Home
$729,900
Lot 57 Deanna Drive Holden, MA 01520
- Type:
- Single Family
- Sq.Ft.:
- 2,556
- Status:
- Active
- Beds:
- 4
- Lot size:
- 1.23 Acres
- Year built:
- 2024
- Baths:
- 4.00
- MLS#:
- 73254253
- Subdivision:
- Jackson Woods
ADDITIONAL INFORMATION
To Be Built at Jackson Woods Estates (also known as Greenwood Estates)!! This beautiful 4 Bedroom, 2556 square foot, 3.5 full bath plan features hardwoods, tile, wide trim package, granite countertops in the kitchen and baths, and a large family room with fireplace. Forced hot air by propane, central air, and a $6000 appliance allowance. Notes: Exact house location, garage entry, basement access, etc. are lot dependent. Optional features may be shown on house plans. Other lots are available!
$849,000
515 Salisbury St Holden, MA 01520
- Type:
- Single Family
- Sq.Ft.:
- 2,624
- Status:
- Active
- Beds:
- 4
- Lot size:
- 0.92 Acres
- Year built:
- 2024
- Baths:
- 3.00
- MLS#:
- 73241234
ADDITIONAL INFORMATION
NEW CONSTRUCTION, 30 DAY CLOSING
$1,200,000
20 Mixter Road Holden, MA 01520
- Type:
- Single Family
- Sq.Ft.:
- 2,673
- Status:
- Active
- Beds:
- 4
- Lot size:
- 1.63 Acres
- Year built:
- 1955
- Baths:
- 4.00
- MLS#:
- 73240957
ADDITIONAL INFORMATION
ANTIQUE CAR ENTHUSIASTS/CONTRACTORS!*** Be the first one in to see this completely renovated(4 years ago) contemporary ranch with a 60'x 12' trex deck, an open floor plan, sophisticated ambiance on 1.63 acres. The quality of everything done on this property is breathtaking. From the minute you walk into this home you feel like it was built yesterday with all the modern amenities in the kitchen, the walk in pantry for all your culinary needs, the gorgeous bathrooms, and the multiple sliders Downstairs is an IN-LAW APT.; open concept family room, kitchen, bedroom, bathroom, washer and dryer, private entrance and garage..Sono system in and out. New wiring and plumbing in 2020. Have I mentioned the 40' x 60' HEATED GARAGE with 18' CEILING and STORAGE ABOVE and the additional 30' x 30' two car garage? There is also a garage on the level of the family room. Who could ask for anything more?
$987,000
Lot 5 Fisher Rd Holden, MA 01520
- Type:
- Single Family
- Sq.Ft.:
- 2,820
- Status:
- Active
- Beds:
- 4
- Lot size:
- 0.99 Acres
- Year built:
- 2024
- Baths:
- 3.00
- MLS#:
- 73237042
ADDITIONAL INFORMATION
Located just off Salisbury Street close to the town recreation center and access to highways is Fisher Rd. This is one of 17 lots on 25 acres that include walking trails in Holbrook Forest, a 59 acre parcel with trailhead which is part of the White Oak Land Conservation. This home features a gorgeous kitchen with breakfast nook and center island that is open to the fireplaced family room. There are 4 bedrooms and laundry on the second floor. The primary bedroom offers an en suite bath. and 2 large walk-in closet. Enjoy all of the sites and sounds of nature while hiking or dog walking. Modern design, beautiful millwork and quality workmanship by Wingspan Properties. Road will be paved and is a cul-de-sac. Public sewer and well water.
$995,000
Lot 14 Fisher Rd Holden, MA 01520
- Type:
- Single Family
- Sq.Ft.:
- 2,800
- Status:
- Active
- Beds:
- 3
- Lot size:
- 1.07 Acres
- Year built:
- 2024
- Baths:
- 3.00
- MLS#:
- 73237041
ADDITIONAL INFORMATION
Nestled just off Salisbury Str, this stunning property offers a unique blend of modern elegance and natural beauty. Situated on one of 17 spacious lots spanning 25 acres, Fisher Rd is a nature lover's paradise. Immerse yourself in the serene beauty of Holbrook Forest, a 59-acre parcel with scenic walking trails right at your doorstep. As part of the White Oak Land Conservation, you'll enjoy endless opportunities for hiking/dog walking amidst breathtaking landscapes. Step inside to discover a gourmet kitchen complete with a walk-in pantry/large center island. The seamless flow into the family room makes it perfect for entertaining. Retreat to comfort in one of 3 bedrooms, including a FIRST FLOOR PRIMARY SUITE boasting an en suite bath/spacious walk-in closet. The 2nd floor offers endless possibilities with a loft and bonus room. The living area includes approximately 200sf of the "unfinished" space. Additional "unfinished" space allows for expanding this plan further.

The property listing data and information, or the Images, set forth herein were provided to MLS Property Information Network, Inc. from third party sources, including sellers, lessors and public records, and were compiled by MLS Property Information Network, Inc. The property listing data and information, and the Images, are for the personal, non-commercial use of consumers having a good faith interest in purchasing or leasing listed properties of the type displayed to them and may not be used for any purpose other than to identify prospective properties which such consumers may have a good faith interest in purchasing or leasing. MLS Property Information Network, Inc. and its subscribers disclaim any and all representations and warranties as to the accuracy of the property listing data and information, or as to the accuracy of any of the Images, set forth herein. Copyright © 2024 MLS Property Information Network, Inc. All rights reserved.
