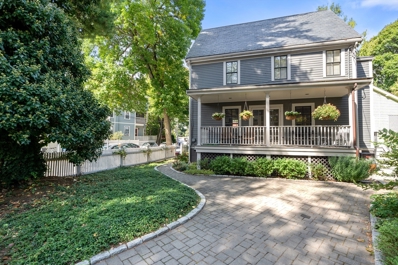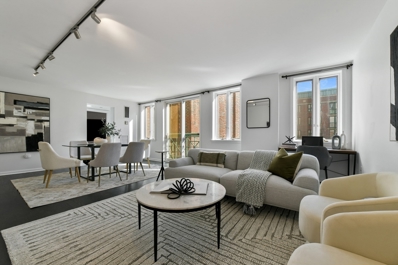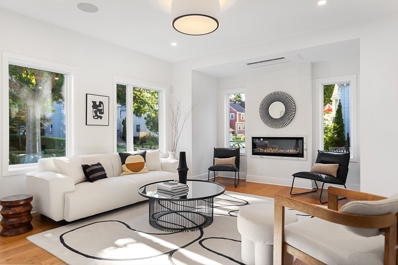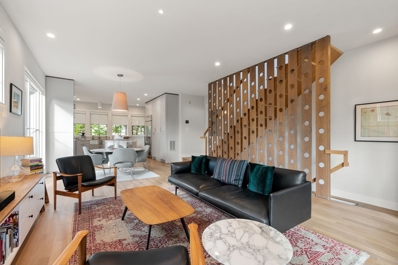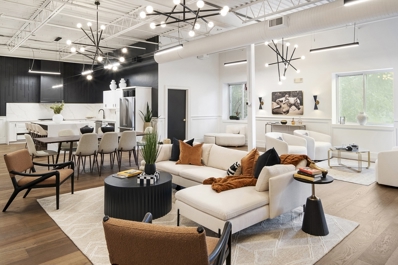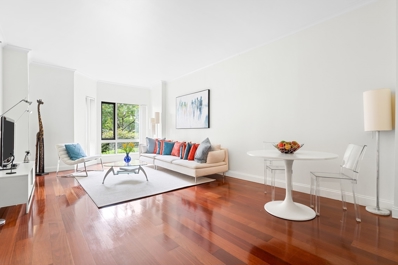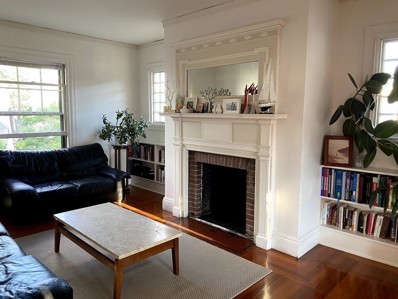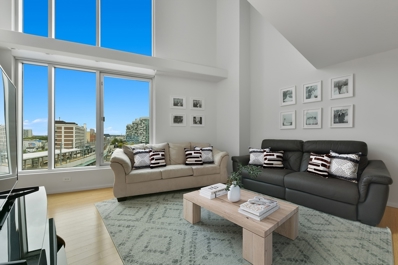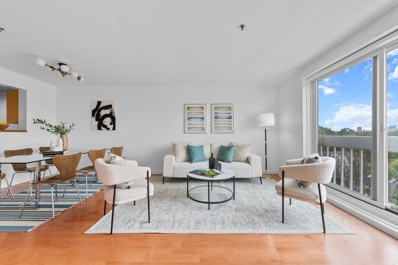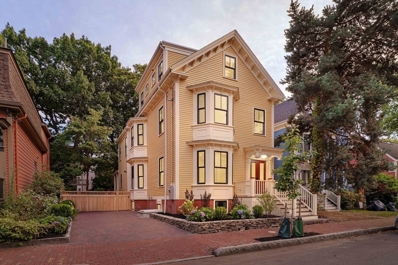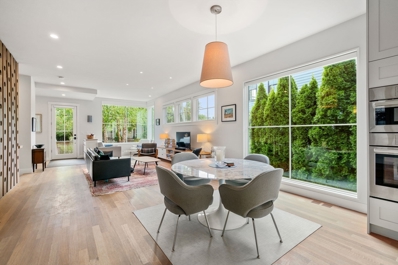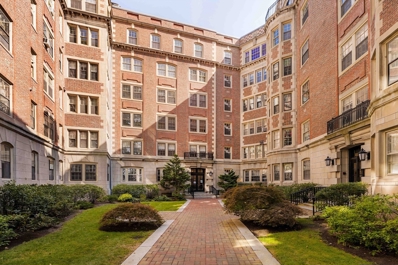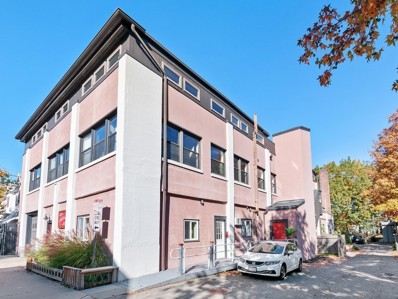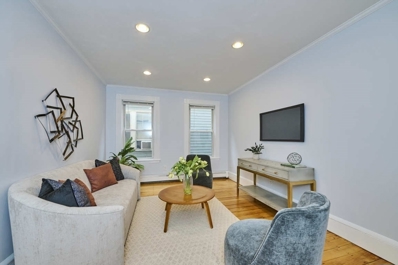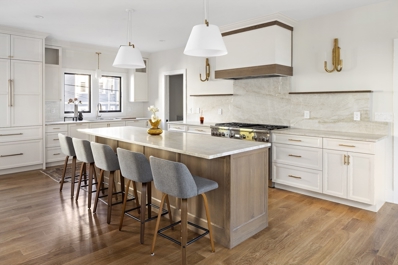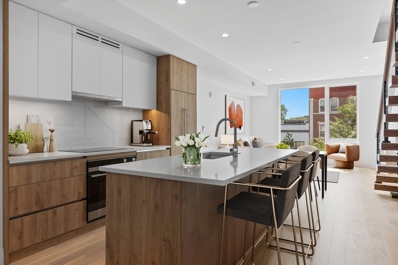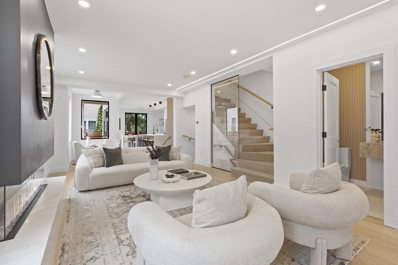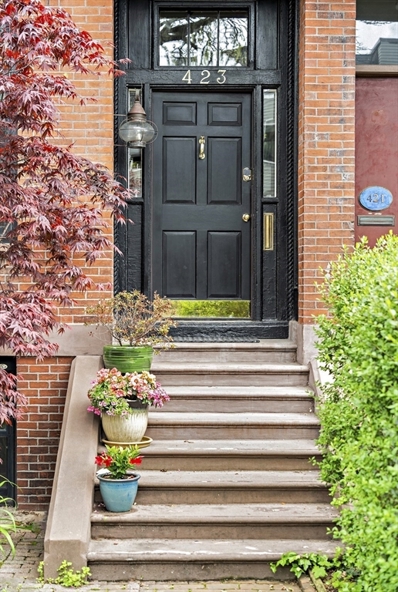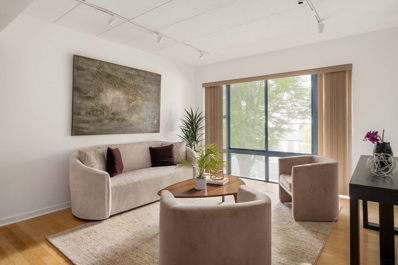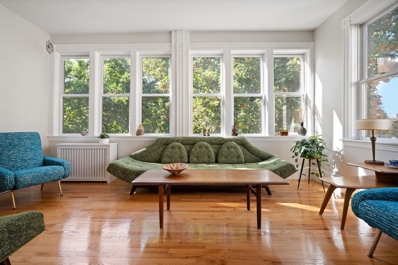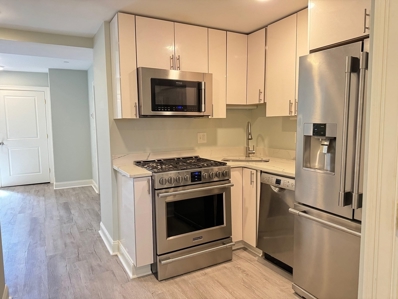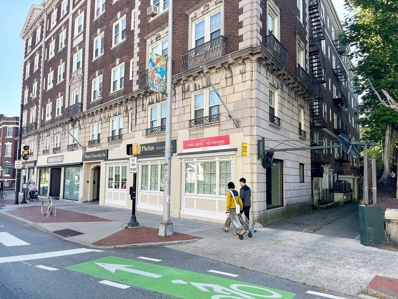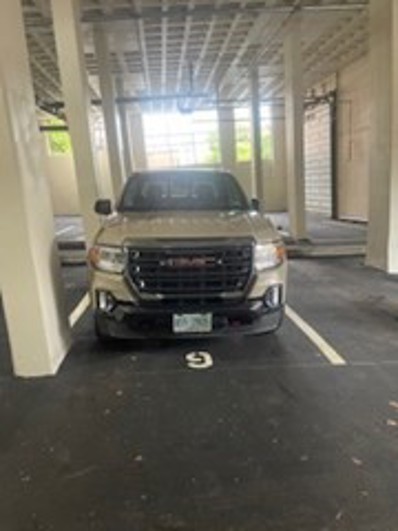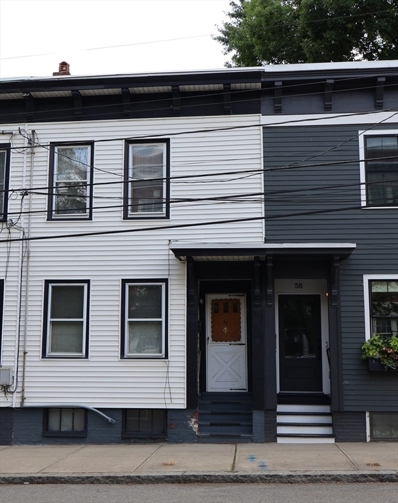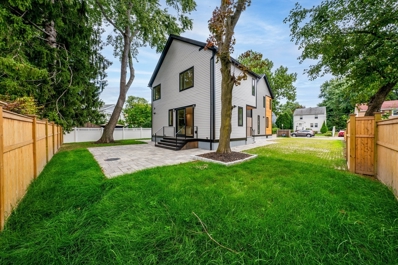Cambridge MA Homes for Rent
$2,385,000
3 Healey Street Cambridge, MA 02138
- Type:
- Single Family
- Sq.Ft.:
- 2,254
- Status:
- Active
- Beds:
- 4
- Lot size:
- 0.06 Acres
- Year built:
- 1894
- Baths:
- 3.00
- MLS#:
- 73297422
ADDITIONAL INFORMATION
Tucked away between Huron Village and the Radcliffe Quadrangle, this well-designed home offers an open & flexible floor plan throughout. Through the foyer, the living room showcases custom millwork and French doors to the 20' covered porch. The airy dining room accesses the bluestone patio & gardens via French doors as well. Boasting high-end stainless steel appliances such as a Wolf gas cooktop and Wolf electric convection oven, the kitchen also has an eating area and a pantry. Upstairs, the primary bedroom features two walk-in closets and an en-suite four-piece bath. There is another bedroom and bathroom on this floor as well. The top floor houses two more large bedrooms which make tranquil offices. The lower level hosts a large exercise room, full bathroom, laundry room with a work sink, and 21' storage/utility space with walkout exterior access. Other amenities of this home include an Ecobee thermostat, central air conditioning, Runtal Radiators, and a fenced yard with parking.
$1,099,000
10 Rogers St Unit 308 Cambridge, MA 02142
- Type:
- Condo
- Sq.Ft.:
- 1,157
- Status:
- Active
- Beds:
- 2
- Year built:
- 1989
- Baths:
- 2.00
- MLS#:
- 73296165
ADDITIONAL INFORMATION
This newly renovated, beautifully appointed 2 bedroom, 2 bathroom condo overlooks the courtyard garden and reflecting pool. The unit boasts a split bedroom floor plan with a large living area off the kitchen with space for both living and dining areas. The unit feels brand new with new stainless steel appliances, marble tile floors in the bathrooms, new vanities and fixtures, and updated quartzite counters. There is hardwood flooring throughout the unit and it is move-in ready. To top it off the unit comes with 2 garage parking spaces, 1 storage unit, a 24 hour concierge, an indoor pool, a fitness center, and common roof deck with Charles River Views.
$2,198,000
85 Griswold St Unit 1 Cambridge, MA 02138
- Type:
- Condo
- Sq.Ft.:
- 2,550
- Status:
- Active
- Beds:
- 4
- Lot size:
- 0.18 Acres
- Year built:
- 2024
- Baths:
- 5.00
- MLS#:
- 73295761
ADDITIONAL INFORMATION
Exquisitely built by the only NAHB certified Master Builder in Massachusetts, this all-electric home features intelligently designed spaces that prioritize natural light, flexibility, and ease of living. This, combined seamlessly with the designer-selected finishes, creates a feeling of calm and comfort throughout. Every detail has been carefully overseen, ensuring the highest quality craftsmanship and promising a home that maintains its new condition well past move-in date. This sense of peace carries through to lifestyle with a low-maintenance exterior, and environmentally conscious, energy efficient, top-of-the-line all-electric systems pre-prepared for solar panel installation and thorough spray foam insulation. Each home has 4 bedrooms, 3 of which are en-suite, and 4.5 baths, providing all the space you will need in a convenient, walkable neighborhood abutting Fresh Pond. Inside and out, this home was built with the good life in mind.
$2,450,000
136 Cushing St Cambridge, MA 02138
- Type:
- Single Family
- Sq.Ft.:
- 2,703
- Status:
- Active
- Beds:
- 4
- Lot size:
- 0.1 Acres
- Year built:
- 2016
- Baths:
- 4.00
- MLS#:
- 73295260
ADDITIONAL INFORMATION
Built in 2017 - by a renowned Cambridge builder known for modern, open-concept spaces. Oversized windows with Somfy remote shades flood the space with sunlight, creating a warm atmosphere. The chef-style kitchen features white marble countertops, gray shaker cabinets, a stainless steel Monogram refrigerator, Bosch gas stove top, and double oven. A deep apron sink completes this spectacular kitchen. Wide plank white oak floors add timeless beauty throughout the main level. The master suite offers built-in custom closets and an opulent master bath with marble and subway tile finishes, a deep soaking tub, and a modern vessel sink. The garden level includes a multi-functioning room for gatherings, a home office, gym, or in-law unit, with a full bath. Outside, a charming patio and meticulously maintained, fenced-in yard with mature trees and western exposure ensure plenty of sunlight. Energy-efficient features- VOC finishes, fresh air exchange, and PV solar panels - near net zero - GARAGE!
$1,199,900
147 Sherman St Unit 201 Cambridge, MA 02140
- Type:
- Condo
- Sq.Ft.:
- 1,780
- Status:
- Active
- Beds:
- 2
- Year built:
- 1935
- Baths:
- 1.00
- MLS#:
- 73295097
ADDITIONAL INFORMATION
Stunning! Rarely available corner loft w/two-deeded parking! Beautiful newly-renovated front-facing creatively designed unit, is outfitted with sleek sophisticated finishes, walnut stained hardwoods, and numerous industrial elements. Grand flexible open floorplan flanked by a massive 9ft island and soaring 13ft ceilings provides the perfect back drop for entertaining. Envious chef’s kitchen features Viking appliances and ample storage. Spa-bath is outfitted with luxurious finishes & deluxe gold fixtures. Massive king-sized bedroom w great storage makes for a relaxing retreat. Secondary flex room is ideal office/guest room. Roof rights allow for numerous outdoor options. Reasonable condo fee, in-unit washer & dryer, Central A/C & prime location completes this oasis. Fantastic location provides direct access to local coffee shops, restaurants, Alewife & Porter T-stops, Danehy Park, Harvard as well as Wholefoods & Fresh Pond. Exceptional value and opportunity to own this cool gem!
$888,500
17 Otis Unit 204 Cambridge, MA 02141
- Type:
- Condo
- Sq.Ft.:
- 881
- Status:
- Active
- Beds:
- 1
- Year built:
- 2006
- Baths:
- 1.00
- MLS#:
- 73295523
ADDITIONAL INFORMATION
Oversized windows frame the lush, manicured courtyard creating a natural sense of tranquility upon entering this 1 Bed 1 Bath Condominium with Private Storage, located at the full service complex, One First. The spacious Bedroom Suite features an impressive walk in closet and plenty of space for a desk or your pelaton. Sit at the granite breakfast bar or use as a buffet when entertaining from the kitchen, outfitted with cherry wood cabinets, electric range and stainless steel appliances. Enjoy the amenities of the One First community; a relaxing library, fitness room, landscaped courtyard , and large common roof deck with panoramic vistas of the city and Cambridge skylines.Benefit from attentive 24 hour concierge service, deeded garage parking or the convenience of the nearby, new Cambridge Crossing Green Line or Kendall Sq, Red Line, MBTA options. Enjoy The Charles River, downtown Boston, the Esplanade and all that Cambridge has to offer.
$1,145,000
75 Fayette Street Unit 3 Cambridge, MA 02139
Open House:
Sunday, 11/10 12:30-2:00PM
- Type:
- Condo
- Sq.Ft.:
- 1,200
- Status:
- Active
- Beds:
- 3
- Year built:
- 1916
- Baths:
- 1.00
- MLS#:
- 73295206
ADDITIONAL INFORMATION
Charming penthouse condo in early 1900s building w/ high ceilings, original wood/ glass cabinets, hardwood floors & wainscotting. Open design with full dining and living room. Eat in kitchen w/ stainless steel appliances, original wood cabinets & flooded w/ light. Pantry w washer/dryer. Three bedrooms complement the unit. Bonus an open air porch for am coffee or dinner/wine on warm evenings.One car parking. Shared yard. Steps to Inman Sq., Whole Foods, shops & restaurants. Quick walk to Harvard & redline. Walk, bike or bus to MIT/Tech or Bio Tech Sq. Shuttle to Longwood Medical Area.24 Hours notice for showings.
- Type:
- Condo
- Sq.Ft.:
- 803
- Status:
- Active
- Beds:
- 1
- Year built:
- 2006
- Baths:
- 2.00
- MLS#:
- 73295101
ADDITIONAL INFORMATION
Virtual Tour Available: MODERN & CITY LIVING LIFESTYLE at CX CambridgeCrossing in "SIERRA+TANGO CONDOMINIUMS” NorthWest Facing with Beautiful Sunset & Park Views of CX Common. ---PENTHOUSE LEVEL on TOP TWO FLOORS (7th & 8th Floor) of the Building. ---1 BED 1.5 BATHS LOFT DUPLEX 803 Sqft Dramatic Floor Plan High Ceiling with FLOOR-TO-CEILING Window. ---1 GARAGE ACCESS at Sanofi Garage (450 Water Street) 3 Minutes across the Park. ---1ST LEVEL: Open Floor Plan with BAMBOO FLOOR, a HALF BATH, Under Stairway Closet, Kitchen with Breakfast Bar, a Large “1ST FLOOR TO 2ND FLOOR CEILING HEIGHT WINDOW” & CUSTOM BLINDS. --- 2ND LEVEL: BEDROOM with carpet, a FULL BATH, a LARGE WALK-IN CLOSET, Combo WASHER/DRYER IN-UNIT and 2-ZONE CENTRAL AC/HEAT.---MONTHLY CONDO FEE INCLUDES: Water, Hot water, Heat/AC (exclude electricity running fans blow air within unit), M-F On-Site Management, EZ Ride Shuttle & 24HRS CONCIERGE, Lechmere T GREEN LINE in front, Galleria Mall, Restaurants, Logan Airport & more.
- Type:
- Condo
- Sq.Ft.:
- 1,033
- Status:
- Active
- Beds:
- 2
- Year built:
- 1989
- Baths:
- 2.00
- MLS#:
- 73294988
ADDITIONAL INFORMATION
Wonderful and spacious 2 bedroom, 2 full bath south facing corner unit in full service building at highly desirable Bay Square. Conveniently located in desirable Riverside area with beautiful Boston skyline and Cambridge city view. This open floor plan unit offers a large master bedroom ensuite with walk-in closet and full bath. Second bedroom / flexible office space has double doors to the living room. Both full bathrooms are recently renovated and unit has new kitchen appliances and granite countertops. One underground garage parking space with electric vehicle charger. This full service building has a 24/7 concierge, elevator, gym with locker rooms, showers, sauna, heated outdoor pool, and Jacuzzi. Located between Harvard Square and Central Square, this condo is close to red line T stops, major highways, universities, shopping and restaurants. 95 Walk score. Bay Square Condominium is a non-smoking building and pets are not permitted.
$5,295,000
50 Sacramento St Cambridge, MA 02138
- Type:
- Single Family
- Sq.Ft.:
- 4,764
- Status:
- Active
- Beds:
- 5
- Lot size:
- 0.09 Acres
- Year built:
- 1886
- Baths:
- 5.00
- MLS#:
- 73294805
ADDITIONAL INFORMATION
Exceptionally crafted single family home ideally located on a coveted tree lined street in the heart of Agassiz! Experience the warmth of timeless design blended with modern elegance in this 5+ bedroom, 4.5 bathroom residence located in close proximity to Harvard Square, local parks, world class shopping and dining. With soaring ceiling height, well proportioned rooms and comfortable living spaces, this is truly a rare opportunity. The chefs kitchen, with top of the line Thermadoor appliances blends perfectly into the cozy living area with gorgeous fireplace. Enjoy the huge primary suite, large second floor laundry room, multiple options for home offices, and media room with wet bar. Professionally landscaped yard with sizable blue stone patio, lush garden and nice sized driveway for 2 cars. All details have been considered and carried out by premier local developer!
$2,450,000
136 Cushing St Unit 136 Cambridge, MA 02138
- Type:
- Condo
- Sq.Ft.:
- 2,703
- Status:
- Active
- Beds:
- 4
- Lot size:
- 0.1 Acres
- Year built:
- 2016
- Baths:
- 4.00
- MLS#:
- 73294902
ADDITIONAL INFORMATION
Built in 2017 - by a renowned Cambridge builder known for modern, open-concept spaces. Oversized windows with Somfy remote shades flood the space with sunlight, creating a warm atmosphere. The chef-style kitchen features white marble countertops, gray shaker cabinets, a stainless steel Monogram refrigerator, Bosch gas stove top, and double oven. A deep apron sink completes this spectacular kitchen. Wide plank white oak floors add timeless beauty throughout the main level. The master suite offers built-in custom closets and an opulent master bath with marble and subway tile finishes, a deep soaking tub, and a modern vessel sink. The garden level includes a multi-functioning room for gatherings, a home office, gym, or in-law unit, with a full bath. Outside, a charming patio and meticulously maintained, fenced-in yard with mature trees and western exposure ensure plenty of sunlight. Energy-efficient features- VOC finishes, fresh air exchange, and PV solar panels - near net zero - GARAGE!
- Type:
- Condo/Townhouse
- Sq.Ft.:
- 1,840
- Status:
- Active
- Beds:
- 3
- Year built:
- 1916
- Baths:
- 3.00
- MLS#:
- 73294842
ADDITIONAL INFORMATION
Pre-war elegance, spacious living, and river views in Harvard Square! 1920s craftsmanship shines at Longview, one of Harvard Square’s most iconic pre-war cooperative buildings. This grand and gracious 3-bedroom, 2.5-bath apartment features high ceilings, abundant built-in bookshelves, and a wood-burning fireplace in the expansive living room—perfect for elegant entertaining. Many windows frame views of the Charles River, while the formal dining room adds to the home’s timeless appeal. The well-maintained building includes two live-in superintendents, elevator access, and a private storage area. Outside, enjoy the beautifully landscaped common garden with flowering perennials. Steps from the Red Line, with nearby parking available for rent or purchase, this 100% owner-occupied co-op offers easy access to MIT, MGH, and Boston. Taxes and heat are included in the monthly fee, making it a turnkey option for classic Cambridge living along the banks of the Charles River.
- Type:
- Condo
- Sq.Ft.:
- 1,058
- Status:
- Active
- Beds:
- 1
- Lot size:
- 0.2 Acres
- Year built:
- 1900
- Baths:
- 1.00
- MLS#:
- 73294477
ADDITIONAL INFORMATION
Very spacious top-floor loft unit, on the bike path between Davis Square and Alewife Station! The main level includes an open plan kitchen/dining area, and the living room has a 17-foot ceiling. Upstairs you'll find the loft bedroom overlooks the living area, as well as an enclosed office/bonus room . There is a wall air conditioner on the upper level, and a ceiling fan over the living room. Outstanding features include deeded garage parking for two cars, in-unit washer/dryer, elevator, storage, and a large community room. The solid, reinforced-concrete building was converted to residential from a former ice cream factory. At completion of the work in 2010, the heating, plumbing, electric service, roof, windows, sprinkler system were all-new. Great location between Alewife Station and Davis Square, with easy access to Rte 2. The seller is offering a $3,000 "painting credit" so that buyers can choose their own colors. Property tax will be much lower under the "Residential Exemption".
- Type:
- Condo
- Sq.Ft.:
- 1,109
- Status:
- Active
- Beds:
- 3
- Year built:
- 1889
- Baths:
- 1.00
- MLS#:
- 73294459
ADDITIONAL INFORMATION
You will love coming home to this charming, sun-filled, spacious 3-bedroom condo. The freshly-painted unit has lots of original detail, including newly-refinished original wide-board pine floors, a bay window and original fireplace mantle in the huge primary bedroom, and dramatic high ceilings. The large, well-equipped, eat-in kitchen has granite countertops, stainless appliances (including a range hood), easy-to-maintain ceramic floors, and access to a private deck and huge common garden area. In-unit laundry is located right off the kitchen. A very large private basement storage unit is a nice plus. The pet-friendly building is located on a lovely quiet street in Cambridgeport--the Black Sheep Market down the block; the Charles River, Whole Foods and Trader Joe’s, Dana Park and Magazine Beach close by; easy access to MIT, Harvard, BU, Longwood medical area, the MBTA Red Line, H-Mart, and the abundant restaurants, clubs, and shopping that Central Square offers
$3,450,000
41 Tierney Street Cambridge, MA 02138
Open House:
Thursday, 11/7 12:15-1:30PM
- Type:
- Single Family
- Sq.Ft.:
- 3,550
- Status:
- Active
- Beds:
- 5
- Lot size:
- 0.07 Acres
- Year built:
- 2024
- Baths:
- 4.00
- MLS#:
- 73294024
ADDITIONAL INFORMATION
Elegant single family full restoration from top notch custom home builder on a beautiful tree lined street under 1 mile to harvard and a short stroll to BB&N. The professionally landscaped grounds & stunning exterior materials offer a thorough preview of the perfect blend of modern luxury & classic cambridge charm and character you'll find inside the home. The expansive open concept Living/Dining features gas fireplace, masterful finish carpentry & millwork, & glass door leading to grass yard and beautiful patio. The designer kitchen features thermador appliances, custom cabinets, stone countertops. & large pantry. The 2nd flr houses 3 well sized guest bedrooms, guest bathroom, & the sprawling oversized primary bedroom featuring large walk in closets & elegant four-piece bath with dbl vnty glass walk in shower & soaking tub; & french doors to treetop deck. The lower level is home to an enormous 2nd primary bedroom & large 2nd living room w/ wetbar. 2 Car side by side parking
Open House:
Sunday, 11/10 11:00-12:30PM
- Type:
- Condo
- Sq.Ft.:
- 1,205
- Status:
- Active
- Beds:
- 2
- Year built:
- 2023
- Baths:
- 3.00
- MLS#:
- 73294159
ADDITIONAL INFORMATION
IMMEDIATE OCCUPANCY - LAST UNIT REMAINING AT 1055 CAMBRIDGE! Don't miss out on the epitome of refined living situated in the vibrant heart of Inman Square. This unrivaled new development boasts 18 thoughtfully designed units, each offering the perfect blend of luxury, functionality, & convenience. Step inside this remarkable two-bedroom duplex and experience refined elegance with every carefully curated detail. Expansive windows throughout the front-facing location afford abundant natural light and picturesque views. This stunning kitchen features a large center island, European-inspired cabinetry, Ashen grey quartz countertops, & Fisher & Paykel induction cooktop. The open-concept living & dining areas create the perfect atmosphere for entertaining guests. Adding to the allure, this unit also includes a unique & exclusive feature — direct access to your private roof deck! Enjoy unparalleled convenience with top-rated restaurants, bars, & cafes right at your doorstep.
$2,899,900
27 Jay Street Cambridge, MA 02139
- Type:
- Single Family
- Sq.Ft.:
- 2,941
- Status:
- Active
- Beds:
- 5
- Lot size:
- 0.05 Acres
- Year built:
- 2024
- Baths:
- 5.00
- MLS#:
- 73294253
ADDITIONAL INFORMATION
A Treetop Group development, 27 Jay Street is an unparalleled detached single-family residence in the Riverside neighborhood. Providing a tranquil retreat adorned in soft natural hews, bathed in natural light flowing through large casement windows. The flawless first-level layout creates a harmonious space that encourages interaction, the cozy living area w/ electric fireplace, transitioning through the space w/ white oak flooring into the heart of the home; the custom kitchen w/ crafted wood paneling anchored by an oversized quartz island, making it inviting to entertain guests or spend quality time with family. 2nd lvl boasts 3BRs, one w/ lavish ensuite wet room feat. oversized shower + soaking tub. The 3rd lvl hosts a primary bedroom w/ cathedral ceilings adjacent to a private roof deck w/ an ensuite bathroom. The finished lower level features a stylish minibar + private home office, while the fenced yard offers a peaceful retreat.Two off-street parking spaces & EV charging capab.
$2,975,000
423 Broadway Cambridge, MA 02138
- Type:
- Single Family
- Sq.Ft.:
- 3,366
- Status:
- Active
- Beds:
- 4
- Lot size:
- 0.06 Acres
- Year built:
- 1868
- Baths:
- 4.00
- MLS#:
- 73294164
- Subdivision:
- Mid-cambridge / Harvard Square
ADDITIONAL INFORMATION
Beautiful "Brooklynesque" 1868 single-family brick rowhouse with wonderful character, high ceilings, and spacious rooms. Close to Harvard Square, the T, the Cambridge Public Library, Broadway Market, and the Harvard museums. The 1st floor layout has a formal living room with oversized windows, a separate dining room, and large kitchen overlooking the rear European style terrace.The 2nd floor has a primary suite with an adjoining study and bath and walk-in closet. The 3rd floor has 2 additional bedrooms, a reading room, and a bath with washer and dryer. There are pulldown stairs that lead to the large unfinished attic. In addition, the finished lower level has its own entrance and exit, and full bath, and is ideal for au-pair suite or playroom or media room and exercise room. Lots of storage on every level. Very special home.
Open House:
Sunday, 11/10 12:00-1:00PM
- Type:
- Condo
- Sq.Ft.:
- 972
- Status:
- Active
- Beds:
- 2
- Year built:
- 1986
- Baths:
- 2.00
- MLS#:
- 73293729
ADDITIONAL INFORMATION
In a premier East-Cambridge location, 170 Gore Street Unit 203 is in a rare elevator building, with exceptional amenities & stunning in-unit updates! Renovated with polished white kitchens & baths, lovely hardwood floors, new fixtures, & all closets fitted with custom Elfa systems to maximize space. Unit 203 awaits its lucky new owner! A spacious foyer offers room for entry furnishings, plus two closets for coats, boots & other storage. Past the entry you will find the open living & dining area well sited in the center of the home. There is ample space for a four or six top dining table, great for entertaining. The kitchen features white cabinets, granite counters, & white subway tile backsplash. The primary bedroom boasts ample space for a king size bed, two closets, & sleek ensuite bath. On the opposite side of the home you will find the second bedroom, bathroom, & in-unit laundry. Just blocks from the Lechmere Green Line stop, enjoy vibrant East Cambridge & easy access to Boston!
$1,250,000
63 Highland Ave Unit 6 Cambridge, MA 02139
- Type:
- Condo
- Sq.Ft.:
- 1,366
- Status:
- Active
- Beds:
- 3
- Lot size:
- 0.21 Acres
- Year built:
- 1910
- Baths:
- 1.00
- MLS#:
- 73293576
ADDITIONAL INFORMATION
Bathed in glorious natural light, this top-floor, 1570+ sq. ft. unit exudes timeless elegance in a beautifully maintained Edwardian-era, 6-unit, owner-occupied building. A grand renovation blends period charm w/ modern living, creating an expansive open-concept living, dining & kitchen area. Anchored by a stunning wall of windows, this space radiates warmth & sophistication. Gorgeous refinished hardwood floors & fresh paint throughout add to the sense of luxury. The gourmet kitchen boasts a soapstone peninsula, a new refrigerator & gas stove with vent hood. Down the hall, the spacious main bedroom with a charming bay window adjoins 2 additional bedrooms & an office w/ built-ins. The bathroom shines with a clawfoot tub, vintage skylight, & built-in storage. With high ceilings & transom windows, this unit feels impressively spacious. All situated on a tree-lined street less than half a mile from Harvard, the city's public high school, a restaurant row & three supermarkets.
- Type:
- Condo
- Sq.Ft.:
- 820
- Status:
- Active
- Beds:
- 2
- Year built:
- 1863
- Baths:
- 1.00
- MLS#:
- 73293007
ADDITIONAL INFORMATION
NEWLY RENOVATED MODERN CONDO! Great Location!!! Ideal for all commuters in the heart of Cambridge, walking distance from Alewife station. This condo features brand new floors and brand new paint throughout, central air/central heat, stainless steel appliances, gas heating, tankless high efficiency system. Driveway features one off-street parking spot behind the buildind, various parks, bike trails, movie theater, supermarkets and high schools nearby. You can't miss out on this condo's irresistible location and appealing features.
$1,300,000
1812 Mass Ave C3 & B3a Cambridge, MA 02140
- Type:
- Other
- Sq.Ft.:
- n/a
- Status:
- Active
- Beds:
- n/a
- Lot size:
- 0.05 Acres
- Year built:
- 1930
- Baths:
- MLS#:
- 73292979
ADDITIONAL INFORMATION
FOR SALE OR LEASE: 1812 Mass Ave is a street-level commercial condo suite with 2,224 ± SF on the 1st floor and an additional 905 ± SF of finished basement space. This vacant unit would make an excellent restaurant, retail, or office location. An attractive corner unit steps from Davis Square with high vehicle and pedestrian traffic. Walk to the MBTA Redline T. The condo includes (1) deeded parking space that can fit a compact car. FOR ADDITIONAL INFORMATION PLEASE SEE FIRM REMARKS
- Type:
- Land
- Sq.Ft.:
- n/a
- Status:
- Active
- Beds:
- n/a
- Lot size:
- 0.02 Acres
- Baths:
- MLS#:
- 73292971
ADDITIONAL INFORMATION
This is a secured garage parking space located between Harvard and Central Squares.
$799,000
56 Spring Unit 1 Cambridge, MA 02141
- Type:
- Condo
- Sq.Ft.:
- 960
- Status:
- Active
- Beds:
- 2
- Year built:
- 1886
- Baths:
- 1.00
- MLS#:
- 73292928
ADDITIONAL INFORMATION
A Single-family home for the price of a Condo in a highly sought-after neighborhood only a few blocks to the Global Biotech Hub in Central Square, a 1/2 mile to Boston & Green Line / Red Line public transportation options make this an IDEAL LOCATION to call HOME. This home is ready for someone to bring their own personal touches too and get additional equity from doing so. The first level features a kitchen, living room, while the second level has two bedrooms & a full bath, offering the perfect canvas for homeowners to design their dream house and bulid out the lower level for additional living space bring the interior to over 1400SF of living. Homes sales in the area are getting over $1.3 million and some fetching over $1000/PPSF. This home is ideally situated within a short walk to the Lechmere Green Line & the Global Biotech Hub of Kendall Square with the Charles River nearby too for biking, running & walking. No Condo Fee and low taxes of under $1800/annually if owner occupied.
$1,985,000
93 Griswold St Unit 93 Cambridge, MA 02138
Open House:
Sunday, 11/10 1:30-2:30PM
- Type:
- Condo
- Sq.Ft.:
- 1,937
- Status:
- Active
- Beds:
- 4
- Year built:
- 2024
- Baths:
- 4.00
- MLS#:
- 73291503
ADDITIONAL INFORMATION
Discover modern living in this stunning Cambridge condo, ideally situated near Fresh Pond. This 4 bed, 3 ½ bath home offers a seamless blend of comfort and style, highlighted by an open-concept living and dining area. Step through sliding doors into a private backyard with a stone patio, perfect for outdoor gatherings. High ceilings and well-placed windows fill the space with natural light, enhancing the airy atmosphere. The European-inspired kitchen showcases sleek white cabinetry, premium Fisher and Paykel stainless steel appliances, and a spacious island. Upstairs, two queen-sized bedrooms share a bathroom with dual sinks, while the primary bedroom boasts a large closet and a luxurious en-suite bathroom. The garden level provides additional living and entertaining space with a wet bar, a fourth bedroom, a full bath, and extra storage. This meticulously crafted home is an opportunity not to be missed! 1 year homebuilder warranty!

The property listing data and information, or the Images, set forth herein were provided to MLS Property Information Network, Inc. from third party sources, including sellers, lessors and public records, and were compiled by MLS Property Information Network, Inc. The property listing data and information, and the Images, are for the personal, non-commercial use of consumers having a good faith interest in purchasing or leasing listed properties of the type displayed to them and may not be used for any purpose other than to identify prospective properties which such consumers may have a good faith interest in purchasing or leasing. MLS Property Information Network, Inc. and its subscribers disclaim any and all representations and warranties as to the accuracy of the property listing data and information, or as to the accuracy of any of the Images, set forth herein. Copyright © 2024 MLS Property Information Network, Inc. All rights reserved.
Cambridge Real Estate
The median home value in Cambridge, MA is $931,500. This is higher than the county median home value of $658,900. The national median home value is $338,100. The average price of homes sold in Cambridge, MA is $931,500. Approximately 30.71% of Cambridge homes are owned, compared to 61.23% rented, while 8.06% are vacant. Cambridge real estate listings include condos, townhomes, and single family homes for sale. Commercial properties are also available. If you see a property you’re interested in, contact a Cambridge real estate agent to arrange a tour today!
Cambridge, Massachusetts has a population of 116,892. Cambridge is less family-centric than the surrounding county with 31.66% of the households containing married families with children. The county average for households married with children is 35.9%.
The median household income in Cambridge, Massachusetts is $112,565. The median household income for the surrounding county is $111,790 compared to the national median of $69,021. The median age of people living in Cambridge is 30.5 years.
Cambridge Weather
The average high temperature in July is 82.3 degrees, with an average low temperature in January of 19.2 degrees. The average rainfall is approximately 48 inches per year, with 50 inches of snow per year.
