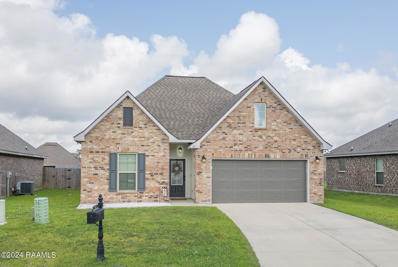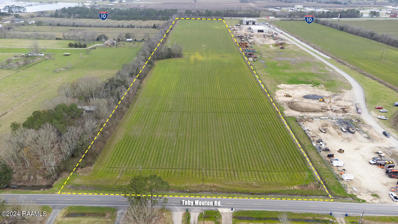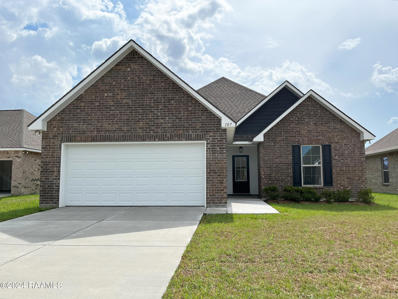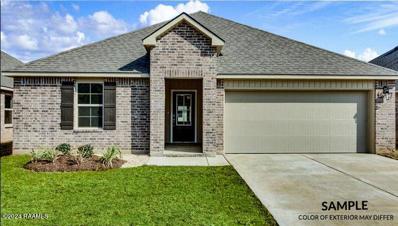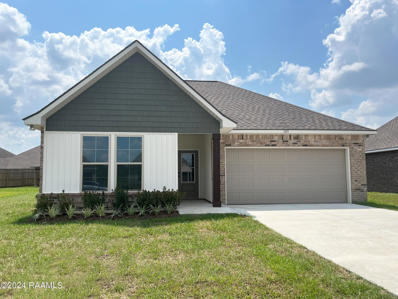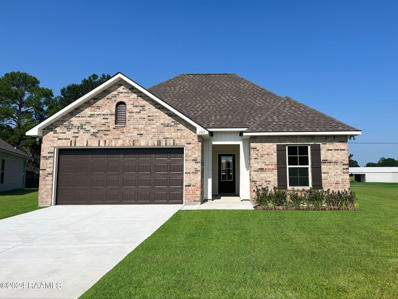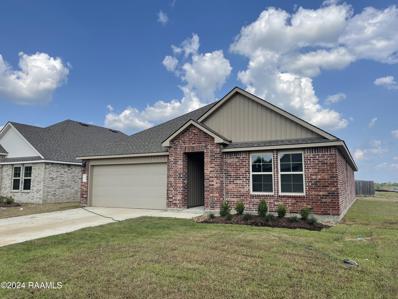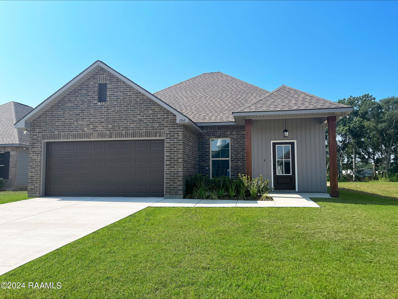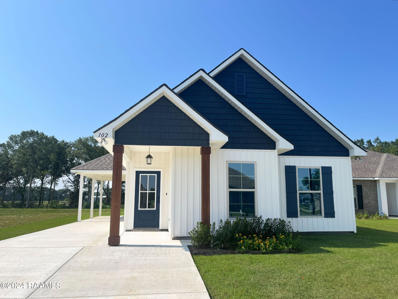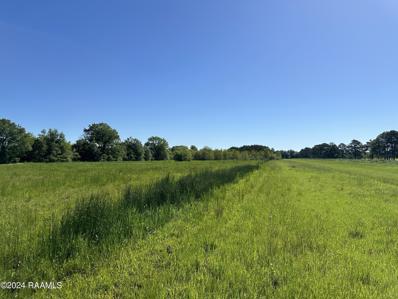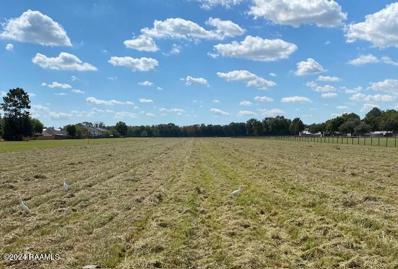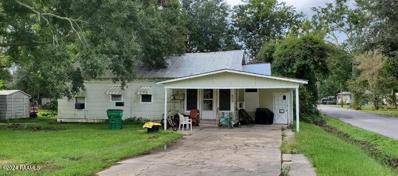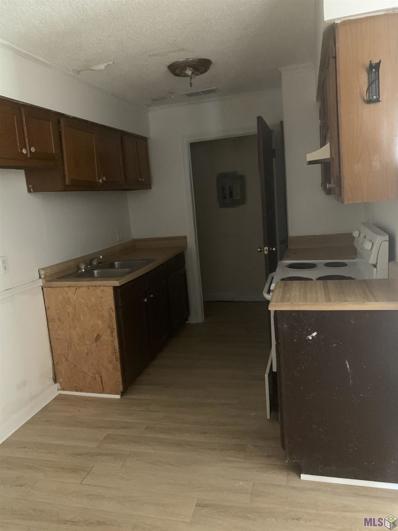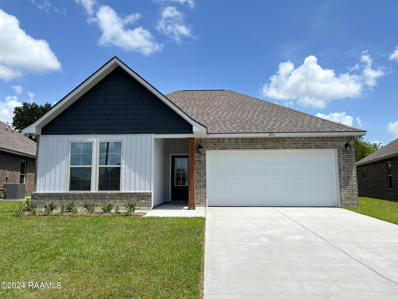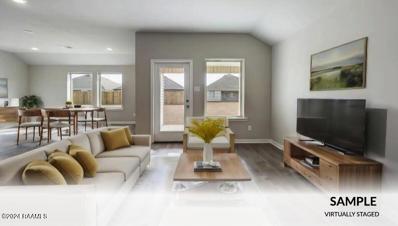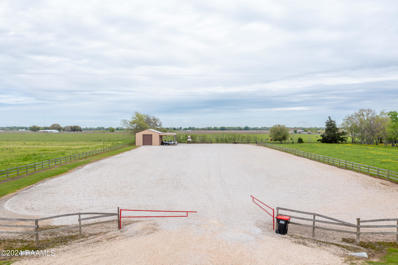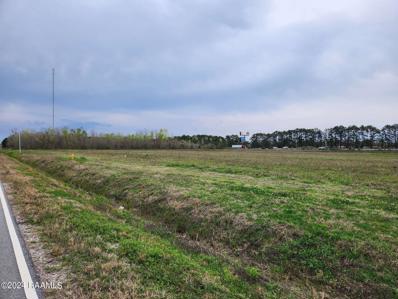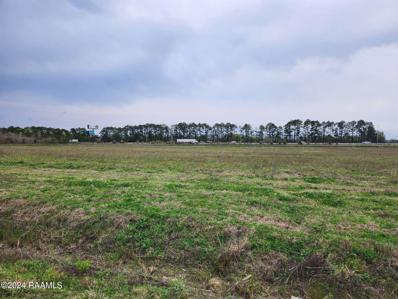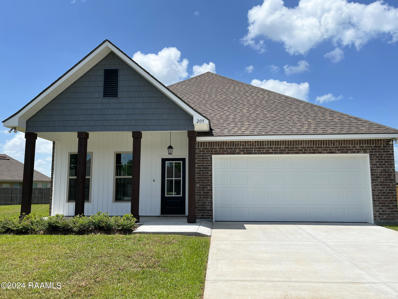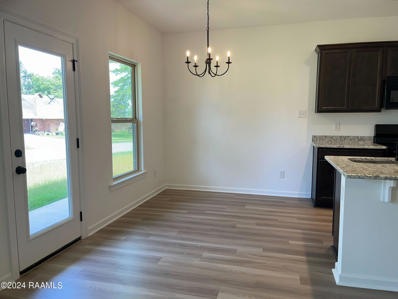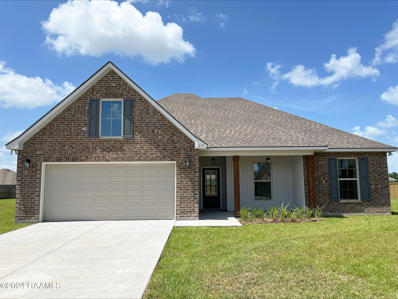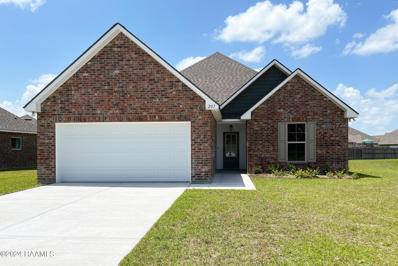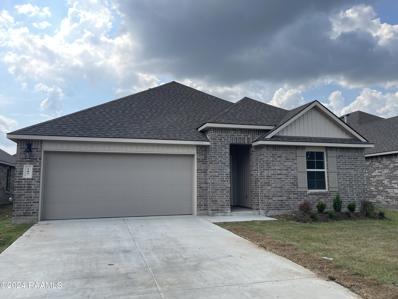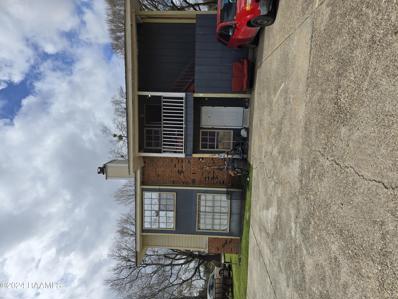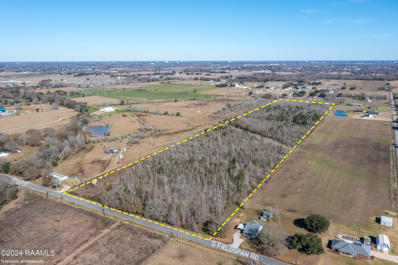Duson LA Homes for Rent
$285,000
311 Stanwell Avenue Duson, LA 70529
- Type:
- Single Family-Detached
- Sq.Ft.:
- 2,614
- Status:
- Active
- Beds:
- 4
- Baths:
- 3.00
- MLS#:
- 24004403
- Subdivision:
- Summerview
ADDITIONAL INFORMATION
This immaculate 4-bedroom, 3-bathroom home features an open floor that is spacious & move in ready. This home offers peace of mind with roof, AC, hot water heater all being only THREE years old. Off from the front entry of home there is a guest bedroom with ensuite. On the other side of the home, you have your other two guest bedrooms and 2nd full bathroom. Primary master ensuite has dual sinks and spacious walk-in closet. Additional enhancements include upgraded granite countertops in kitchen & bathrooms, undermount kitchen sink, luxury vinyl plank flooring throughout, blinds for windows, and low E tilt-in windows. New back patio was installed in 2021, perfect for outdoor entertaining. Schedule your private viewing today!
$410,000
Tbd Toby Mouton Road Duson, LA 70529
- Type:
- Land
- Sq.Ft.:
- n/a
- Status:
- Active
- Beds:
- n/a
- Lot size:
- 25.04 Acres
- Baths:
- MLS#:
- 24004375
ADDITIONAL INFORMATION
- Type:
- Single Family-Detached
- Sq.Ft.:
- 2,292
- Status:
- Active
- Beds:
- 3
- Lot size:
- 0.17 Acres
- Year built:
- 2024
- Baths:
- 2.00
- MLS#:
- 24004276
- Subdivision:
- Summerview
ADDITIONAL INFORMATION
Awesome builder rate incentives and FREE window blinds OR front gutters plus a smart home package (restrictions apply)!Brand NEW Construction built by DSLD HOMES in Summerview! The Shefford IV G has an open floor plan with dining room & separate breakfast room + primary bedroom has 2 walk-in closets! This home includes upgraded granite counters, luxury vinyl plank flooring added in primary bedroom, undermount cabinet lighting, cabinet hardware, undermount sink for all vanities & more. Special plan features: luxury vinyl plank flooring floors in living room & all wet areas, garden tub & separate shower in primary bathroom, energy efficient appliances, smart connect Wi-Fi thermostat, Low E tilt-in windows, covered patio & more!
$229,000
116 Old Cane Court Duson, LA 70529
- Type:
- Single Family-Detached
- Sq.Ft.:
- n/a
- Status:
- Active
- Beds:
- 4
- Lot size:
- 0.13 Acres
- Baths:
- 2.00
- MLS#:
- 24004092
- Subdivision:
- Cane Place
ADDITIONAL INFORMATION
Discover the epitome of Louisiana living with DR Horton, where innovation, elegance, and unparalleled value converge. As America's premier homebuilder, DR Horton offers exceptional homeownership opportunities across various captivating neighborhoods. Each home reflects their commitment to quality, designed to exceed expectations. Benefits include a minimum of $5000 towards closing costs and highly competitive interest rates, making your dream home more attainable.Experience the future of home living with cutting-edge smart home technology. Each residence features intuitive devices like Ring doorbells, smart garage controls, advanced thermostats, and robust security systems, all managed effortlessly through Alexa and your mobile device. This blend of convenience and innovation enriches your daily life and promotes energy efficiency, ensuring your home is as cost-effective as it is comfortable.DR Horton homes cater to your lifestyle with versatile floor plans, expansive walk-in closets, open living spaces, convenient 2-car garages, and serene covered patios. These spaces provide the perfect backdrop for relaxation and entertainment.Join the legacy of excellence with DR Horton in Louisiana. Explore a world where your home is a foundation for adventure and tranquility, crafted with precision and care for the modern homeowner. Call today and step into a future where your home is not just a place to reside, but a place to thrive.With DR Horton, let's build not just houses, but homes filled with memories, dreams, and a sense of belonging.Move-In Ready! Earn up to $10,000 in closing costs and Special Interest Rate on qualifying homes for qualified buyers when using seller's preferred lender and title companies. Contract must be written between 9/16/24-10/6/24 and close by 11/15/24.
- Type:
- Single Family-Detached
- Sq.Ft.:
- 2,396
- Status:
- Active
- Beds:
- 4
- Year built:
- 2024
- Baths:
- 2.50
- MLS#:
- 24003930
- Subdivision:
- Summerview
ADDITIONAL INFORMATION
Awesome builder rate incentives and FREE window blinds OR front gutters plus a smart home package (restrictions apply)!Brand NEW Construction built by DSLD HOMES! The YARDLEY III G has an open design floor plan packed with energy saving features. This home includes upgraded cabinets & luxury vinyl plank flooring added in primary bedroom. Special features: granite counters, kitchen island, undermount kitchen sink, vinyl plank flooring in living room & all wet areas, walk-in closet, double sink, garden tub and separate shower in primary suite, low E tilt-in windows, covered patio, post tension slab, fully yard with seasonal landscaping & more!
- Type:
- Single Family-Detached
- Sq.Ft.:
- 2,033
- Status:
- Active
- Beds:
- 3
- Year built:
- 2024
- Baths:
- 2.00
- MLS#:
- 24003605
- Subdivision:
- Rosemont Village
ADDITIONAL INFORMATION
Awesome builder rate incentives and FREE window blinds OR front gutters plus a smart home package (restrictions apply)!Brand New Construction built by DSLD HOMES in Rosemont Village. This CONNELLY IV G has an open floor plan with an upgraded cabinet package & undermount sink for all vanities. Special plan features: 3cm granite countertops in kitchen and all bathrooms, kitchen island & walk-in pantry, undermount single bowl kitchen sink, vinyl plank flooring in living room and all wet areas, walk-in closet, garden tub & separate shower in primary suite, smart connect Wi-Fi thermostat, structured wiring panel box, post tension slab, fully sodded yard with seasonal landscaping package, Low E tilt-in windows, radiant barrier roof decking & much more!
$238,500
102 Abbeywood Court Duson, LA 70529
Open House:
Tuesday, 9/24 10:30-2:00PM
- Type:
- Single Family-Detached
- Sq.Ft.:
- n/a
- Status:
- Active
- Beds:
- 4
- Lot size:
- 0.16 Acres
- Baths:
- 2.00
- MLS#:
- 24003372
- Subdivision:
- Cane Place
ADDITIONAL INFORMATION
Move-In Ready! Earn up to $10,000 in closing costs and Special Interest Rate on qualifying homes for qualified buyers when using seller's preferred lender and title companies. Contract must be written between 9/16/24-10/6/24 and close by 11/15/24.
$216,575
104 Ember Ridge Lane Duson, LA 70529
- Type:
- Single Family-Detached
- Sq.Ft.:
- 1,972
- Status:
- Active
- Beds:
- 4
- Lot size:
- 0.14 Acres
- Year built:
- 2024
- Baths:
- 2.00
- MLS#:
- 24003216
- Subdivision:
- Rosemont Village
ADDITIONAL INFORMATION
Awesome builder rate incentives and FREE window blinds OR front gutters plus a smart home package (restrictions apply)!Backs to the Pond - Brand New Construction built by DSLD HOMES in Rosemont Village. This BILTMORE II G has an open floor plan with upgraded granite counters, undermount sink for all vanities & luxury vinyl plank flooring added in primary bedroom. Special plan features: undermount single bowl kitchen sink, vinyl plank flooring in living room and all wet areas, garden tub, separate shower & walk-in closet in primary bedroom, smart connect Wi-Fi thermostat, structured wiring panel box, post tension slab, fully sodded yard with seasonal landscaping package, Low E tilt-in windows, radiant barrier roof decking, covered patio & much more!
$195,470
102 Ember Ridge Lane Duson, LA 70529
- Type:
- Single Family-Detached
- Sq.Ft.:
- 1,614
- Status:
- Active
- Beds:
- 4
- Lot size:
- 0.14 Acres
- Year built:
- 2024
- Baths:
- 2.00
- MLS#:
- 24003212
- Subdivision:
- Rosemont Village
ADDITIONAL INFORMATION
Awesome builder rate incentives and FREE window blinds OR front gutters plus a smart home package (restrictions apply)! Backs to Pond - Brand New Construction built by DSLD HOMES in Rosemont Village. This PENNER II K has an open floor plan with an upgraded cabinet package. Special plan features: 3cm granite countertops in kitchen and all bathrooms, kitchen island, undermount single bowl kitchen sink, vinyl plank flooring in living room and all wet areas, smart connect Wi-Fi thermostat, structured wiring panel box, post tension slab, fully sodded yard with seasonal landscaping package, Low E tilt-in windows, radiant barrier roof decking, covered patio & much more!
- Type:
- Land
- Sq.Ft.:
- n/a
- Status:
- Active
- Beds:
- n/a
- Lot size:
- 8.71 Acres
- Baths:
- MLS#:
- 24003192
ADDITIONAL INFORMATION
$110,000
800 Blk Leblanc Road Duson, LA 70529
- Type:
- Land
- Sq.Ft.:
- n/a
- Status:
- Active
- Beds:
- n/a
- Lot size:
- 4.62 Acres
- Baths:
- MLS#:
- 24003159
ADDITIONAL INFORMATION
Prime Vacant Land Opportunity off LeBlanc Road. Design and construct your dream home providing easy access to nearby amenities, schools, and major thoroughfares.
- Type:
- Single Family-Detached
- Sq.Ft.:
- n/a
- Status:
- Active
- Beds:
- 3
- Baths:
- 1.00
- MLS#:
- 24003100
- Subdivision:
- Town Of Duson
ADDITIONAL INFORMATION
Investor Special! Located in the heart of the Duson Community, this home sits on a double Corner Lot and is near the Post Office, Community Center, and only minutes away from Interstate Access.
$195,000
504 Marigny Cir Duson, LA 70529
- Type:
- Fourplex
- Sq.Ft.:
- n/a
- Status:
- Active
- Beds:
- n/a
- Lot size:
- 1 Acres
- Baths:
- MLS#:
- 2024005191
- Subdivision:
- A A Morgan
ADDITIONAL INFORMATION
Discover the unique investment opportunity nestled in the vibrant community of Duson, LA, at 504 Marigny Circle. This exquisite fourplex stands in the heart of area code 337, a locale celebrated for its perfect blend of city vibrancy and country tranquility. With each unit featuring 2 bedrooms and 2 baths, this property is not just a living space but a potential financial goldmine. Its strategic location offers the best of Louisiana living, from its rich cultural tapestry and legendary culinary scene to the serene landscapes that beckon outdoor enthusiasts and peace-seekers alike. This investment shines with the promise of solid, long-term, and consistent income, evidenced by the loyalty of its tenants - one having called it home for 15 years and another for 7 years. Such long-standing tenancies underscore the propertyâs appeal and the stable income it generates, making it an ideal choice for investors looking for reliability and growth. The combination of enduring occupancy and the property's eligibility for FHA and conventional financing, alongside available down payment assistance grants, positions this fourplex as a highly attractive proposition for both seasoned investors and those looking to enter the real estate investment arena. 504 Marigny Circle is more than an investment in real estate; itâs an investment in a lifestyle that balances the energetic pulse of city life with the tranquil charm of the countryside. As a hub for strong community bonds, outdoor adventures, and a culinary heritage that's second to none, Duson offers an unparalleled living experience. This property presents a rare opportunity to capitalize on a proven source of income while being part of a community that values joy, connection, and the simple pleasures of Louisiana life. Don't let this exceptional investment slip away. Schedule your private tour today and step into a world where investment potential and lifestyle bliss converge.
$243,355
206 Barnsley Drive Duson, LA 70529
- Type:
- Single Family-Detached
- Sq.Ft.:
- 2,396
- Status:
- Active
- Beds:
- 4
- Year built:
- 2024
- Baths:
- 2.50
- MLS#:
- 24002872
- Subdivision:
- Summerview
ADDITIONAL INFORMATION
Awesome builder rate incentives and FREE window blinds OR front gutters plus a smart home package (restrictions apply)!MOVE-IN READY! Brand NEW Construction built by DSLD HOMES! The YARDLEY III G has an open design floor plan packed with energy saving features. This home includes upgraded dining room fixture, undermount sink for all vanities, ceramic tile flooring added in primary bedroom, cabinet hardware & more. Special features: granite counters, kitchen island, undermount kitchen sink, walk-in closet, double sink, garden tub and separate shower in primary suite, low E tilt-in windows, covered patio, post tension slab, fully yard with seasonal landscaping & more!
$232,000
106 Abbeywood Court Duson, LA 70529
Open House:
Tuesday, 9/24 10:30-2:00PM
- Type:
- Single Family-Detached
- Sq.Ft.:
- n/a
- Status:
- Active
- Beds:
- 4
- Lot size:
- 0.13 Acres
- Baths:
- 2.00
- MLS#:
- 24002731
- Subdivision:
- Cane Place
ADDITIONAL INFORMATION
Move-In Ready! Earn up to $10,000 in closing costs and Special Interest Rate on qualifying homes for qualified buyers when using seller's preferred lender and title companies. Contract must be written between 9/16/24-10/6/24 and close by 11/15/24.
$250,000
241 Hutchinson Road Duson, LA 70529
- Type:
- Other
- Sq.Ft.:
- 1,200
- Status:
- Active
- Beds:
- n/a
- Lot size:
- 1.76 Acres
- Baths:
- MLS#:
- 24002744
ADDITIONAL INFORMATION
Previously used as a pipe yard, 8'' of crushed concrete with number 57 limestone on top, and a 30x40 Metal buildingwith a 20x40 lean-to. Previously used as a pipe yard, 8'' of crushed concrete with number 57 limestone on top, and a 30x40 Metal building with a 20x40 lean-to.
$595,000
P-2 Stirling Lane Duson, LA 70529
- Type:
- Land
- Sq.Ft.:
- n/a
- Status:
- Active
- Beds:
- n/a
- Lot size:
- 2.86 Acres
- Baths:
- MLS#:
- 24002481
ADDITIONAL INFORMATION
$595,000
P-1 Stirling Lane Duson, LA 70529
- Type:
- Land
- Sq.Ft.:
- n/a
- Status:
- Active
- Beds:
- n/a
- Lot size:
- 2.86 Acres
- Baths:
- MLS#:
- 24002475
ADDITIONAL INFORMATION
$245,540
209 Barnsley Drive Duson, LA 70529
- Type:
- Single Family-Detached
- Sq.Ft.:
- 2,493
- Status:
- Active
- Beds:
- 4
- Year built:
- 2024
- Baths:
- 2.00
- MLS#:
- 24002440
- Subdivision:
- Summerview
ADDITIONAL INFORMATION
Awesome builder rate incentives and FREE window blinds OR front gutters plus a smart home package (restrictions apply)!Located on a cul-de-sac lot - Brand New Construction built by DSLD HOMES. The Oxford V G has an open design floor plan packed with energy saving features. This home includes upgraded granite counters, undermount sink for all vanities, cabinet hardware, LED canned lighting, stainless appliances & more. Special features: front porch, kitchen island, walk-in closet, double sink, garden tub and separate shower in master, low E tilt-in windows, covered patio, post tension slab, fully sodded yard with seasonal landscaping, & more!
- Type:
- Single Family-Detached
- Sq.Ft.:
- 2,079
- Status:
- Active
- Beds:
- 3
- Year built:
- 2024
- Baths:
- 2.00
- MLS#:
- 24002189
- Subdivision:
- Rosemont Village
ADDITIONAL INFORMATION
Awesome builder rate incentives and FREE window blinds OR front gutters plus a smart home package (restrictions apply)!Brand New Construction built by DSLD HOMES in Rosemont Village. This Hoffman IV H has an open floor plan with upgraded luxury vinyl plank flooring added in all bedrooms. Special plan features: 3cm granite countertops in kitchen and all bathrooms, kitchen island, undermount single bowl kitchen sink, vinyl plank flooring in living room and all wet areas, smart connect Wi-Fi thermostat, structured wiring panel box, post tension slab, fully sodded yard with seasonal landscaping package, Low E tilt-in windows, radiant barrier roof decking, covered patio & much more!
$244,415
211 Barnsley Drive Duson, LA 70529
- Type:
- Single Family-Detached
- Sq.Ft.:
- 2,543
- Status:
- Active
- Beds:
- 4
- Year built:
- 2024
- Baths:
- 2.00
- MLS#:
- 24002175
- Subdivision:
- Summerview
ADDITIONAL INFORMATION
Awesome builder rate incentives and FREE window blinds OR front gutters plus a smart home package (restrictions apply)! Located on a Cul-de-sac lot! Brand NEW Construction built by DSLD Homes in Summerview! This Ripley V G has an open floor plan with 4 bedrooms & 2 full bathrooms plus upgraded cabinet package, undermount cabinet lighting, undermount sink for all vanities & more. Special plan features include 3cm slab granite countertops in kitchen & bathrooms, undermount kitchen sink, 2 walk-in closets, garden tub & separate shower in primary suite, energy efficient appliances (electric range, dishwasher & microwave hood), Low E tilt-in windows, covered patio & so much more!
$229,255
207 Barnsley Drive Duson, LA 70529
- Type:
- Single Family-Detached
- Sq.Ft.:
- 2,292
- Status:
- Active
- Beds:
- 3
- Year built:
- 2024
- Baths:
- 2.00
- MLS#:
- 24002066
- Subdivision:
- Summerview
ADDITIONAL INFORMATION
Awesome builder rate incentives and FREE window blinds OR front gutters plus a smart home package (restrictions apply)! Brand NEW Construction built by DSLD HOMES in Summerview! The Shefford IV G has an open floor plan with dining room & separate breakfast room + master has 2 walk-in closets! This home includes upgraded stainless appliances & a cabinet package! Special plan features: granite counters in kitchen & bathrooms, luxury vinyl plank flooring floors in living room & all wet areas, garden tub & separate shower in master, energy efficient appliances, smart connect Wi-Fi thermostat, Low E tilt-in windows, covered patio & more!
$246,000
107 Abbeywood Court Duson, LA 70529
Open House:
Tuesday, 9/24 10:30-2:00PM
- Type:
- Single Family-Detached
- Sq.Ft.:
- n/a
- Status:
- Active
- Beds:
- 5
- Lot size:
- 0.13 Acres
- Baths:
- 3.00
- MLS#:
- 24001979
- Subdivision:
- Cane Place
ADDITIONAL INFORMATION
Move-In Ready! Earn up to $10,000 in closing costs and Special Interest Rate on qualifying homes for qualified buyers when using seller's preferred lender and title companies. Contract must be written between 9/16/24-10/6/24 and close by 11/15/24.
$125,000
308 Marigny Circle Duson, LA 70529
- Type:
- Fourplex
- Sq.Ft.:
- 4,000
- Status:
- Active
- Beds:
- 8
- Baths:
- 8.00
- MLS#:
- 24001675
- Subdivision:
- Pontalba Place
ADDITIONAL INFORMATION
ADDITIONAL INFORMATION
IDX information is provided exclusively for consumers’ personal, non-commercial use. Information may not be used for any purpose other than to identify prospective properties consumers may be interested in purchasing. Data is deem reliable but is not guaranteed accurate by the MLS. The data relating to real estate for sale or lease on this website comes in part from the IDX program of the REALTOR® Association of Acadiana MLS.
 |
| IDX information is provided exclusively for consumers' personal, non-commercial use and may not be used for any purpose other than to identify prospective properties consumers may be interested in purchasing. The GBRAR BX program only contains a portion of all active MLS Properties. Copyright 2024 Greater Baton Rouge Association of Realtors. All rights reserved. |
Duson Real Estate
The median home value in Duson, LA is $147,300. This is lower than the county median home value of $160,800. The national median home value is $219,700. The average price of homes sold in Duson, LA is $147,300. Approximately 44.6% of Duson homes are owned, compared to 32.78% rented, while 22.62% are vacant. Duson real estate listings include condos, townhomes, and single family homes for sale. Commercial properties are also available. If you see a property you’re interested in, contact a Duson real estate agent to arrange a tour today!
Duson, Louisiana 70529 has a population of 1,854. Duson 70529 is more family-centric than the surrounding county with 32.47% of the households containing married families with children. The county average for households married with children is 31.33%.
The median household income in Duson, Louisiana 70529 is $33,472. The median household income for the surrounding county is $53,950 compared to the national median of $57,652. The median age of people living in Duson 70529 is 29.9 years.
Duson Weather
The average high temperature in July is 91 degrees, with an average low temperature in January of 40.7 degrees. The average rainfall is approximately 61.6 inches per year, with 0 inches of snow per year.
