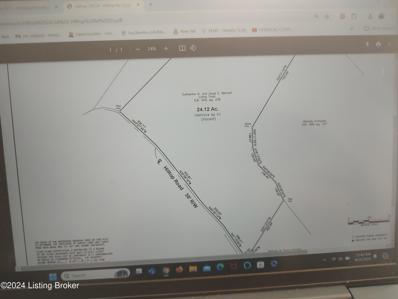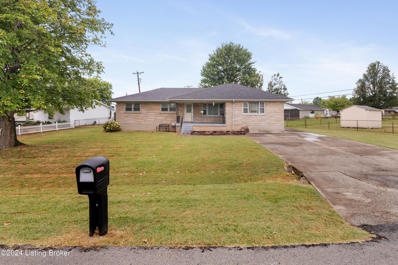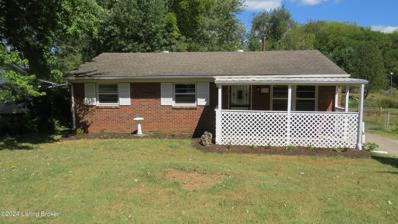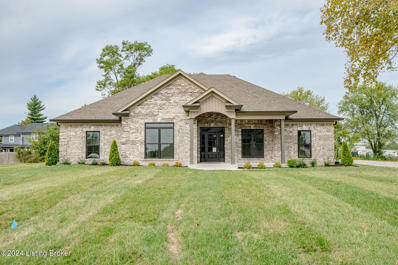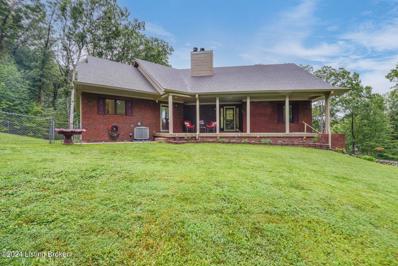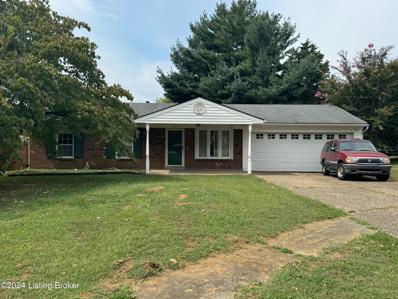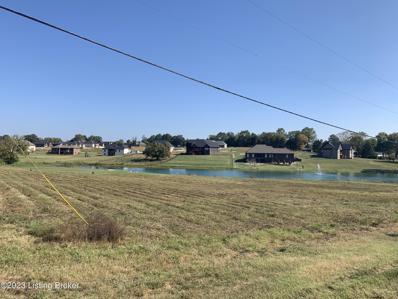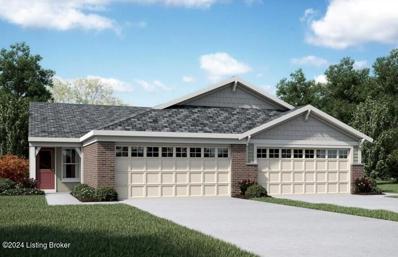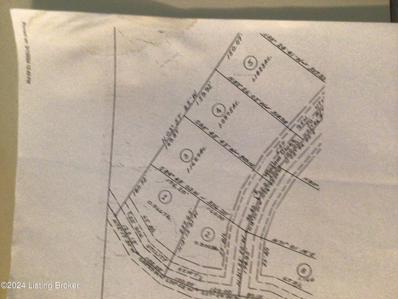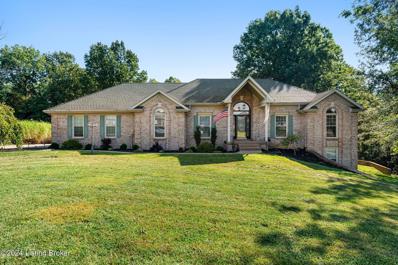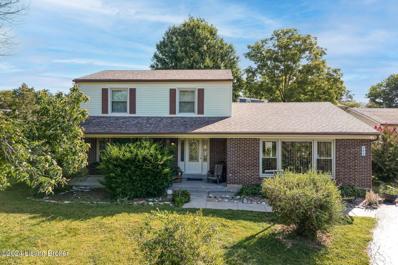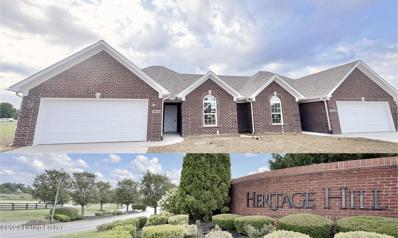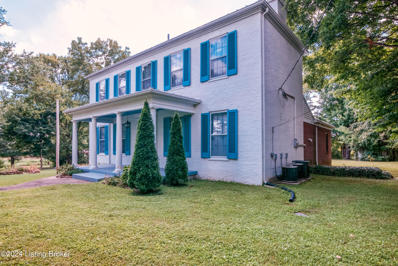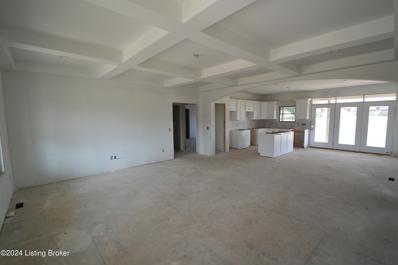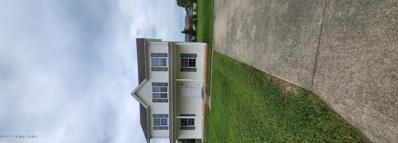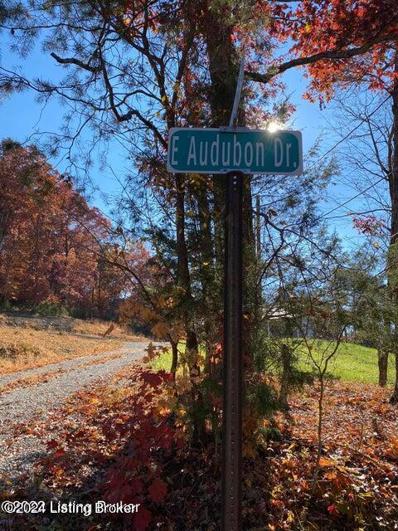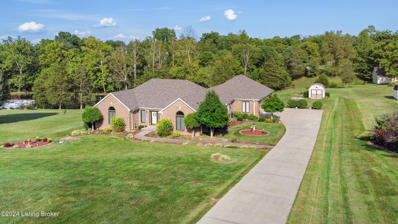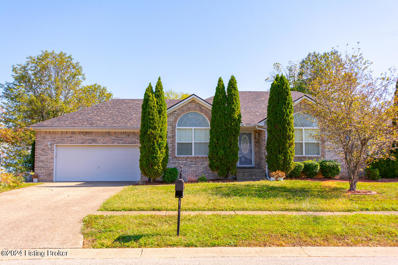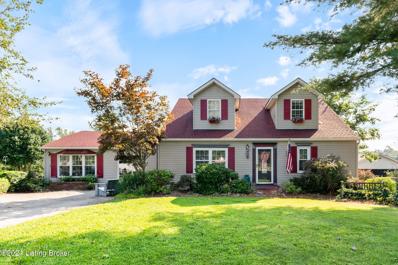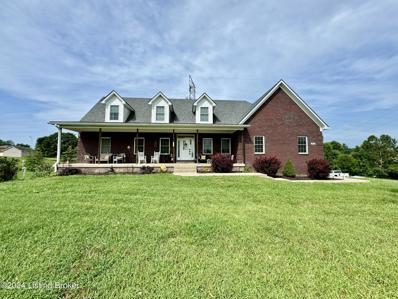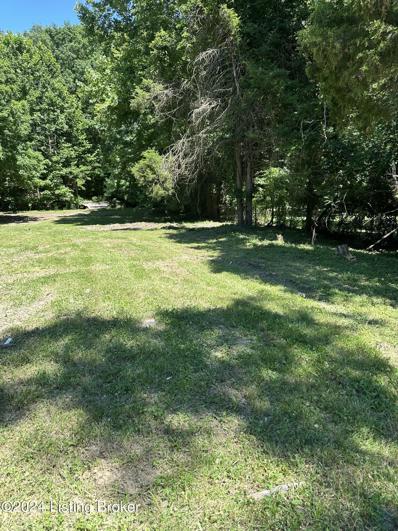Shepherdsville KY Homes for Rent
- Type:
- Single Family
- Sq.Ft.:
- 2,187
- Status:
- Active
- Beds:
- 3
- Lot size:
- 0.11 Acres
- Year built:
- 2024
- Baths:
- 3.00
- MLS#:
- 1670214
- Subdivision:
- Sanctuary At Mallard Lake
ADDITIONAL INFORMATION
New Construction by Fischer Homes in the beautiful Sanctuary at Mallard Lake community with the Wembley plan. This plan offers an island kitchen with pantry, joplin square cabinetry, laminate countertops, and stainless steel appliances. Spacious family room expands to the open dining area. Private study with double doors. Primary Suite with private bath and walk-in closet. 2 additional secondary bedrooms, loft, and hall bath. Two car garage.
- Type:
- Land
- Sq.Ft.:
- n/a
- Status:
- Active
- Beds:
- n/a
- Lot size:
- 10 Acres
- Baths:
- MLS#:
- 1670201
ADDITIONAL INFORMATION
10 acres (would consider subdividing) available with several hundred feet of road front footage on Hilltop. Water and Electricity qt the road. Area will be partially cleared next month.
- Type:
- Single Family
- Sq.Ft.:
- 1,683
- Status:
- Active
- Beds:
- 4
- Lot size:
- 0.67 Acres
- Year built:
- 1963
- Baths:
- 2.00
- MLS#:
- 1670008
- Subdivision:
- Lees Acres
ADDITIONAL INFORMATION
This home has TONS of space..there are 2 FULL bathrooms, eat in kitchen, hardwood floors and a large lot! There are 4 rooms being used as bedrooms now, one off the living room that could be a suite room (full bathroom) with fresh paint and NEW carpet. Additionally there is an exterior entrance to this space. The kitchen has an eat in dining area with easy access to the laundry and the back deck. The hall bath has a large tub with room for storage. This home is ready for a new owner to call home!
- Type:
- Single Family
- Sq.Ft.:
- 912
- Status:
- Active
- Beds:
- 3
- Year built:
- 1967
- Baths:
- 1.00
- MLS#:
- 1670068
- Subdivision:
- Hillview
ADDITIONAL INFORMATION
Great opportunity to own his freshly painted 3 bedroom 1 bath ranch with 2 1/2 car garage and a large fenced backyard in Hillview subdivision. Hardwood floors are a plus...come see today!
- Type:
- Single Family
- Sq.Ft.:
- 2,061
- Status:
- Active
- Beds:
- 3
- Lot size:
- 0.9 Acres
- Year built:
- 2024
- Baths:
- 3.00
- MLS#:
- 1669981
- Subdivision:
- Maplehurst
ADDITIONAL INFORMATION
Welcome to this stunning NEW construction home with over 2000 sq ft. and sits on a beautiful .90-acre lot. This home is all brick and features 3 bedrooms and 2.5 baths with 9 and 10 ft ceilings. As soon as you enter the home, you'll notice the stone fireplace in the great room that makes for a cozy gathering place. A double set of patio doors with built in blinds lead to a covered patio, perfect for outdoor entertaining. The great room and dining area open to the eat in kitchen. The kitchen boasts white cabinetry, quartz countertops, stainless appliances and a double Blanco sink. A large window over the sink and there is lots of room for a large kitchen table. The primary suite is separate from the other bedrooms for extra privacy. The bathroom has a tiled walk-in shower, large tub for soaking, a beautiful vanity and ceramic tile flooring. There are also 2 walk-in closets for extra convenience. The laundry room is off the kitchen and the half bath is conveniently located near the entrance to the garage. The entire home has lots of natural light enhanced by stylish lighting fixtures. There's a 30x35 turnaround in front of the 3-car garage. The front yard, side of house and back of patio and been sodded and the rest has been seeded and strawed. Lots of gorgeous landscaping. This home was designed with a few features that are handicapped assessable including a one-step entry. Great location close to schools, shopping and I-65. Schedule your private showing today!
- Type:
- Single Family
- Sq.Ft.:
- 3,232
- Status:
- Active
- Beds:
- 3
- Lot size:
- 5.1 Acres
- Year built:
- 2001
- Baths:
- 3.00
- MLS#:
- 1669851
ADDITIONAL INFORMATION
The property is back on the market due to no fault of the sellers. Property was never inspected. Buyer failed to provide EMD. Sellers are ready for their new adventure. Are you wanting to get away from the city? Do you love the solitude of the country and hearing nothing but the crickets, bullfrogs, or catching fireflies on a crisp fall evening? Have you wanted a property that is large enough for roasting a pig or perfect for a small gathering for roasting marshmallows on a fire pit? This 5.1 acre property is absolutely gorgeous and would be perfect for you. This all brick ranch has three bedrooms, three bathrooms, first floor laundry with additional hook ups in the basement, walk-in closet in the primary bedroom, and a partially finished basement. It has two porches that extend on both sides of the home allowing you to enjoy warm summer days, or cool fall evenings.Upon entering the home the first thing that will catch your eye is the beautiful hardwood floors and the stone, buck stove wood burning fireplace. The kitchen has beautiful maple cabinetry with upgraded appliances, sink, and faucet. The sellers have added new light fixtures and ceiling fans as well. The primary bedroom is huge and will be large enough for your furnishings. The primary bathroom has a jetted tub and an upgraded walk in shower. The faucets have been upgraded as well. The walk in closet has plenty of space and leads to the first floor laundry room and then out to a private deck. Walk out of your primary bedroom onto the deck and enjoy a morning cup of coffee, listen to the creek flow, or get cozy and read a good book. The two additional bedrooms are large . The walk out basement has a kitchen and den with a cozy wood burning fireplace buck stove insert as well. Off the kitchen there is an additional room with a pool table for recreation. The basement also has a full bathroom with a stand alone shower. The sellers have added a new front door and storm doors. The decks, window casings, and shutters were recently stained and painted. The sellers have done an extensive amount of landscaping work since purchasing the home to include adding a retaining wall and lava rock to the flower beds. The owners have thinned out trees allowing you to enjoy the yard and watch the deer and wildlife. All outdoor lighting is new. The home has a walkout basement that leads to a patio. AND..... There are several storage spaces in this basement to store anything you want to keep out of sight. A new 5 ton AC was recently installed. Last but not least the sellers have added a 30x40 pole barn with concrete flooring and electricity that would be perfect for storing your valuable possessions whether they be old, restored cars, additional space for your cars,crafts or a separate home office. The home is located minutes from I65, distilleries, the bourbon trails, Bernheim Forest, and is easily accessible to Louisville, Bardstown, Ft. Knox, and Elizabethtown. Homes like this don't come on the market often. Schedule an appointment today.
- Type:
- Single Family
- Sq.Ft.:
- 900
- Status:
- Active
- Beds:
- 3
- Lot size:
- 0.24 Acres
- Year built:
- 1973
- Baths:
- 1.00
- MLS#:
- 1669894
- Subdivision:
- Bullitt Hills
ADDITIONAL INFORMATION
BACK ON THE MARKET!!!!! This 3 br house is on a quiet court, and features a 2 1/2 car garage with another 1 car garage behind it. A privacy fenced backyard, a front porch and a rear porch. house is sold as is and owner wil not fix anything due to an inspection.
- Type:
- Land
- Sq.Ft.:
- n/a
- Status:
- Active
- Beds:
- n/a
- Lot size:
- 3.04 Acres
- Baths:
- MLS#:
- 1669750
- Subdivision:
- Maplehurst
ADDITIONAL INFORMATION
Large 3.04-acre lot. Lot sits in front of Maplehurst Subdivision and backs up to the beautiful pond in subdivision. Awesome view of the pond and subdivision. Great location!
- Type:
- Single Family
- Sq.Ft.:
- 2,187
- Status:
- Active
- Beds:
- 3
- Lot size:
- 0.11 Acres
- Year built:
- 2024
- Baths:
- 3.00
- MLS#:
- 1669729
- Subdivision:
- Sanctuary At Mallard Lake
ADDITIONAL INFORMATION
New Construction by Fischer Homes in the beautiful Sanctuary at Mallard Lake community with the Wembley plan. This plan offers an island kitchen with pantry, joplin square cabinetry, laminate countertops, and stainless steel appliances. Spacious family room expands to the open dining area. Private study with double doors. Primary Suite with private bath and walk-in closet. 2 additional secondary bedrooms, loft, and hall bath. Two car garage.
- Type:
- Single Family
- Sq.Ft.:
- 1,243
- Status:
- Active
- Beds:
- 2
- Lot size:
- 0.11 Acres
- Year built:
- 2024
- Baths:
- 2.00
- MLS#:
- 1669691
- Subdivision:
- Sanctuary At Mallard Lake
ADDITIONAL INFORMATION
Trendy new Wembley Western Craftsman plan by Fischer Homes in beautiful Sanctuary at Mallard Lake featuring an island kitchen with stainless steel appliances, upgraded cabinetry with 42 inch uppers and soft close hinges, laminate counters, pantry and morning room all open to the large walk-out family room. Homeowners retreat with an en suite that includes a double bowl vanity, walk-in shower and large walk-in closet. 2nd bedroom with walk-in closet. 2 bay garage.
- Type:
- Land
- Sq.Ft.:
- n/a
- Status:
- Active
- Beds:
- n/a
- Lot size:
- 1.09 Acres
- Baths:
- MLS#:
- 1669784
- Subdivision:
- Woodland Heights
ADDITIONAL INFORMATION
Welcome to Lot 3 Chillicoop Road Shepherdsville Ky. 40165, also known as Lot 3 of Woodland Heights Subdivision. Super nice wooded lot. Plat recorded in plat book 7 Page 74. No trailor or Mobile Homes Restictions record deed book page 222 page 513.
- Type:
- Single Family
- Sq.Ft.:
- 3,461
- Status:
- Active
- Beds:
- 4
- Lot size:
- 2.5 Acres
- Year built:
- 1997
- Baths:
- 4.00
- MLS#:
- 1669391
- Subdivision:
- Carrington Place
ADDITIONAL INFORMATION
Motivated Seller! This charming Cape Cod home, nestled on over 2 acres in Northern Bullitt County, offers a perfect blend of comfort and practicality, with plenty of space both inside and out. 1926 Zoneton Road includes a huge 24x36 pole barn, complete with a concrete floor and 220-amp wiring ideal for various projects, storage, or even a workshop. Inside, the home features 4 bedrooms, including a fourth in the walkout basement, and 3.5 baths. The master suite, located on the main level, has been updated with quartz countertops in the primary bathroom, double closets, a luxurious whirlpool tub, and a stand-up shower. Convenience is key with a first-floor laundry, plus an additional laundry hookup available in the basement. As you step inside, the formal living room greets you and can easily serve as a home office, offering flexibility for today's lifestyle. The large eat-in kitchen is a chef's delight, featuring granite countertops, abundant cabinetry, and all appliances includedperfect for hosting family meals and gatherings. The expansive great room, measuring 17x26, boasts plenty of space and natural light, with a gas fireplace adding warmth and ambiance. The mostly finished walkout basement adds extra living space with a fourth bedroom and a full bath. 2020 home was completely repainted and the deck was re-stabilized (the 4 main posts were completely replaced), refinished and stained 2023 Call today to see 1926 Zoneton Road in person!
- Type:
- Single Family
- Sq.Ft.:
- 3,816
- Status:
- Active
- Beds:
- 4
- Lot size:
- 2.04 Acres
- Year built:
- 1993
- Baths:
- 3.00
- MLS#:
- 1669042
- Subdivision:
- Deer Run Estates
ADDITIONAL INFORMATION
**Back on market due to no fault of the buyers or seller** Featuring timeless elegance and modern style in one of Pioneer Village's most prestigious neighborhoods, this gorgeous Deer Run Estates home is everything you've been hoping for! On an extremely private, partially wooded 2.04 acre lot, you have almost 4,000 sq feet of living space with 4 bedrooms, 3 full bathrooms, and a walkout basement. Manicured landscaping and an attractive covered porch greet you as you enter a beautifully updated home. Enhanced by natural light from architectural window, each room has been meticulously crafted to offer an inviting custom-built experience. Your layout begins with a private office or flex room to your left and continues into a thoughtfully remodeled kitchen. Your gourmet, eat-in kitchen features stainless appliances, granite countertops, as well as a large island with bar seating, sink, and dishwasher. Recently added, a large serving area provides extra counterspace, cabinetry, and a walk-in pantry for abundant storage and style. The perfect layout for hosting gatherings, an eat-in dining area with vaulted ceiling creates the ideal flow inside and out with easy access to your covered back deck. A separate laundry room is adjacent to the kitchen, which also leads to a convenient mudroom offering a place to hang coats and extra cubbies for keeping things organized. From here, you also have access to your attached 2-car garage. The kitchen overlooks a sunken family room that provides an inviting fireplace and a huge space for lounging and relaxation. Your primary bedroom suite features tray ceilings and an updated ensuite bath with dark and rich cabinetry, double vanities, and a huge shower with stylish tile work and unique features. A large walk-in closet has been recently added and a tremendous amount of storage and organization for your wardrobe. From your primary bedroom, you also have a sitting room with a fireplace and access to your outdoor oasis and back deck. An additional, nice-sized bedroom and full bathroom complete your main level. Your updated walkout lower level is perfect for entertaining with a huge gaming and lounging area, elevated by a large wet bar with custom cabinetry and a built-in wine rack. Two bedrooms (one currently being used as a fitness room) and an additional flex room give you a plethora of options for how to fit the space to your lifestyle. Making your way outdoors, you have an outdoor oasis that will make every day feel like a vacation! Your favorite spot for relaxing and embracing the scenery will be on your 3-level back deck with new Trex decking. Your beautiful inground, saltwater pool has a new pool liner and newly resurfaced pool decking. This will surely be the spot where you'll enjoy swimming and grilling out on these hot summer nights. A large rock waterfall feature creates a peaceful ambience while you unwind in your outdoor oasis. An inviting cabana area provides a cozy reprieve from the sun with shade and lounging spot. This is the place to enjoy nature and sunshine, all year round! Additional features of the home include a 2-car attached garage, as well as a 3-car detached garage, providing plenty of parking options. For added peace of mind, you have a newer HVAC system, replaced in 2019. Located in a quiet neighborhood, you are still conveniently near retail, dining and entertainment in Louisville and Shepherdsville. Not far from I-65 and just minutes from Bernheim Forest and the Bourbon Trails of Bardstown, KY. Call today for your private showing!
- Type:
- Single Family
- Sq.Ft.:
- 2,118
- Status:
- Active
- Beds:
- 3
- Lot size:
- 1.6 Acres
- Year built:
- 1972
- Baths:
- 2.00
- MLS#:
- 1668916
- Subdivision:
- Blankenship Estates
ADDITIONAL INFORMATION
Rare opportunity...for the first time in over 50 years, this lovingly cared for and well-maintained property is now available! Situated on 1.6 acres, this 3 bedroom, 2 full bath home offers serenity in country living without sacrificing the convenience and proximity to Shepherdsville and I-65. A small creek rambles under the scenic driveway while the front porch greets owners and guests alike. The main level is ideal for entertaining with a formal living room, formal dining room, an eat-in kitchen, a recently remodeled family room, and a functional utility/laundry room. Upstairs, the primary suite with ensuite bathroom and two additional bedrooms and another full bathroom provide comfortable accommodations. A charming back patio with a creek rock retaining wall overlooks the tranquil lawn and garden. The 2.5 car garage, shed, and the root cellar provide ample storage. Recent updates include: newer roof (2017), fully remodeled family room (2017), newer HVAC (2017) and replacement windows.
- Type:
- Condo
- Sq.Ft.:
- 1,515
- Status:
- Active
- Beds:
- 3
- Year built:
- 2024
- Baths:
- 2.00
- MLS#:
- 1668762
- Subdivision:
- Heritage Hill
ADDITIONAL INFORMATION
New Patio Homes In The Greens At Heritage Hills - A Beautiful Golf Course Community - All Brick, One Story Layout With 3 Bedrooms, 2 Full Baths, 1515 Sq Ft, 2 Car Garage & Covered Patio! Open Layout With The Vaulted Living Room, Kitchen & Dining Area All Flowing Together. The Kitchen Has Gorgeous White, Soft-Close Cabinets, Granite Counter-Tops, Breakfast Bar, Garbage Disposal, Pantry & More. The Primary Bedroom Has A Big Walk-In Closet, Dual Vanity Sinks, Tall Commodes & Step-In Shower. Wood Laminate Flooring Throughout-No Carpet! HOA Is $230/mo & Covers Exterior Maintenance, Water & Trash. These are Considered Condos, Owners Are Responsible For Windows & Mechanicals. 1 Yr Warranty. Less Than 2 Miles From I-65 On Hwy 480. You'll Love This Low-Maintenance Lifestyle, Community & Location!!
- Type:
- Single Family
- Sq.Ft.:
- 3,800
- Status:
- Active
- Beds:
- 4
- Lot size:
- 2.77 Acres
- Year built:
- 1848
- Baths:
- 3.00
- MLS#:
- 1668685
ADDITIONAL INFORMATION
Convenient area with hidden setting. House updated with primary bedroom suite, Kitchen and large 2 car garage, HVAC and electric in 1996. 4 bedrooms, 2 1/2 baths. Ceilings are 11 feet upstairs and 12 feet downstairs. The house was built in 1848 and would be a perfect home for antique lovers, bed and breakfast or wedding venue. Out buildings and metal implement shed. Just 3-4 miles from Brooks Exit. House on the National Registry.
- Type:
- Single Family
- Sq.Ft.:
- 1,650
- Status:
- Active
- Beds:
- 3
- Lot size:
- 0.6 Acres
- Year built:
- 1973
- Baths:
- 2.00
- MLS#:
- 1668558
- Subdivision:
- Audubon Terrace
ADDITIONAL INFORMATION
Off 44 East, Convenient location. 3 bedrooms, 2 baths, Large Family room with fireplace and formal living room and dining room. Updated solid countertops in kitchen with breakfast nook. Covered deck, 2 garages, 1 attached and 2 car detached. Well cared for home, natural gas heat, central air.
- Type:
- Single Family
- Sq.Ft.:
- 1,750
- Status:
- Active
- Beds:
- 3
- Lot size:
- 0.77 Acres
- Year built:
- 2024
- Baths:
- 2.00
- MLS#:
- 1668561
- Subdivision:
- Wray Estates
ADDITIONAL INFORMATION
This is an Open Floor Pan Ranch home that has 3 bedrooms and 2 full baths all sitting on .77 Acres. Give this house your final touches. Buyer can still choose the following, all flooring, paint colors inside and out, granite in kitchen and bathrooms, plumbing and lighting fixtures, interior door style, interior trim, and tile in shower stall. Once final selections are made this home would be ready to close in 45 days for the new owners. Finishes include custom kitchen/bathroom cabinetry, LVP or Engineered hardwood floors in common areas, granite countertops, custom tiled primary shower, tiled bath/laundry floors, high efficiency HVAC system, brick construction, 2 car side load garage, and much more. Pole barns are allowed with some restrictions in design and builder can include this cost with same mortgage as the house
- Type:
- Single Family
- Sq.Ft.:
- 1,540
- Status:
- Active
- Beds:
- 4
- Lot size:
- 0.26 Acres
- Year built:
- 2006
- Baths:
- 2.00
- MLS#:
- 1668525
ADDITIONAL INFORMATION
This exceptional two-story home offers a rare opportunity with 4 bedrooms and 2 baths. The master suite on the first floor features a walk-in closet. Upstairs, you'll find three generously-sized bedrooms, a bathroom with a double vanity, and a convenient laundry room. The eat-in kitchen boasts custom cabinetry and a pantry, perfect for storage and meal preparation. Comfort is ensured with two separate heating and cooling units, one for each floor. Additional highlights include luxury vinyl plank flooring, tiled bathrooms, and a fresh coat of paint throughout. The property also features a large, level backyard, ideal for outdoor activities, and is situated on a quiet, no-through-traffic street, ensuring peace and privacy. Notably, the home is outside the floodplain.
- Type:
- Land
- Sq.Ft.:
- n/a
- Status:
- Active
- Beds:
- n/a
- Lot size:
- 2.5 Acres
- Baths:
- MLS#:
- 1668322
ADDITIONAL INFORMATION
Beautiful opportunity to purchase approximately two and half acres, a little land near Bernhiem Forest to build your new dream home. Near the Interstate and the industrial park in Shepherdsville, just one exit down. Close to Jim Beam, 4 Roses and Forest Edge Winery. Come see it today. No goats allowed. Public water and electric at the street. Site evaluation has been performed over 20 years ago per seller and perked. The health department says that each site evaluation costs $250 and then $275 for the permit for a septic. Let's start building today.
- Type:
- Single Family
- Sq.Ft.:
- 2,200
- Status:
- Active
- Beds:
- 3
- Lot size:
- 2.06 Acres
- Year built:
- 1989
- Baths:
- 3.00
- MLS#:
- 1668276
- Subdivision:
- Lazy River North
ADDITIONAL INFORMATION
What a beautiful well built Ranch home in Bullitt County. This home is one owner and has the best of everything. It has been taken care of with lots of love and pride. Imagine having a large stocked pond out the back on 2.06 acres with deer's playing. Enter thru front door to Foyer, looking into the Large Great Room with Cathedral Ceiling's, New Skylights (4) and a Gas Fireplace. Three (3) Bedrooms and 2.5 Baths, Laundry Room as you enter to the Four (4) Car Garage. Clean as it can pin. All Kitchen Appliances and Washer and Dryer stay. This Kitchen and home should be in a magazine. Lots of Cabinets and Breakfast Bar. There's a Deck around the Above Ground Pool to enjoy your family gatherings. Custom Curtin's thru out the home with lots of new windows. Easy to expressway and stores.
- Type:
- Single Family
- Sq.Ft.:
- 1,445
- Status:
- Active
- Beds:
- 3
- Lot size:
- 0.26 Acres
- Year built:
- 2004
- Baths:
- 2.00
- MLS#:
- 1667976
- Subdivision:
- Shawnee Acres
ADDITIONAL INFORMATION
Welcome to your picturesque new home at 258 River Edge Drive. Nestled in a serene neighborhood, this spacious and meticulously-maintained home features 3 bedrooms, 2 bathrooms. The open floor plan, gorgeous hardwood floors, and abundant natural light create a warm and inviting atmosphere, perfect for both relaxation and entertaining. The beautifully landscaped outdoor space offers a private oasis for enjoying the beauty of nature, while the large deck provides a great spot for alfresco dining and enjoying the scenic surroundings. With easy access to local parks, schools, and shopping, this home combines the best of suburban living with the tranquility of riverside serenity. Call today!
- Type:
- Single Family
- Sq.Ft.:
- 2,566
- Status:
- Active
- Beds:
- 3
- Lot size:
- 0.84 Acres
- Year built:
- 1983
- Baths:
- 3.00
- MLS#:
- 1667601
- Subdivision:
- Highland
ADDITIONAL INFORMATION
A unique find in a great location is a win-win! There is plenty of room to grow here with the double lot and build out your dreams. This home will have you ready to make it your own! A family room, den first floor primary, first floor laundry, hardwood floors, and a spacious kitchen fill the first floor. Upstairs you will find TWO bedrooms - each with their own finished dormer, ensuite full bath and TWO closets per room. Enjoy your evenings on the large back deck. Call today for your showing!
- Type:
- Single Family
- Sq.Ft.:
- 2,735
- Status:
- Active
- Beds:
- 3
- Lot size:
- 0.73 Acres
- Year built:
- 2017
- Baths:
- 3.00
- MLS#:
- 1667048
- Subdivision:
- Sycamore Bend
ADDITIONAL INFORMATION
Check out this well built, custom home in Sycamore Bend! This spacious home offers a formal entry and dining room, large eat-in kitchen and living room with a Juliet balcony from the second floor overlooking the vaulted ceilings! On the main floor you have a large primary suite, Office/guest room with en-suite half bath, two custom fireplaces and a huge walk in pantry and walk in laundry. Upstairs boasts a large loft, a full bath and large bedroom. The basement is already started being finished with tall ceilings ready for you to make it your own. The basement walkouts out to a large patio with a deck above off the living room. All of this with an oversized attached 3 car garage and an oversized corner lot! House was well built with spray foam insulation and high end finishes. Call today!
- Type:
- Land
- Sq.Ft.:
- n/a
- Status:
- Active
- Beds:
- n/a
- Lot size:
- 5.2 Acres
- Baths:
- MLS#:
- 1667001
ADDITIONAL INFORMATION
Vacant land with some cleared and cleaned off

The data relating to real estate for sale on this web site comes in part from the Internet Data Exchange Program of Metro Search Multiple Listing Service. Real estate listings held by IDX Brokerage firms other than Xome are marked with the Internet Data Exchange logo or the Internet Data Exchange thumbnail logo and detailed information about them includes the name of the listing IDX Brokers. The Broker providing these data believes them to be correct, but advises interested parties to confirm them before relying on them in a purchase decision. Copyright 2024 Metro Search Multiple Listing Service. All rights reserved.
Shepherdsville Real Estate
The median home value in Shepherdsville, KY is $254,000. This is higher than the county median home value of $240,800. The national median home value is $338,100. The average price of homes sold in Shepherdsville, KY is $254,000. Approximately 63.61% of Shepherdsville homes are owned, compared to 27.48% rented, while 8.91% are vacant. Shepherdsville real estate listings include condos, townhomes, and single family homes for sale. Commercial properties are also available. If you see a property you’re interested in, contact a Shepherdsville real estate agent to arrange a tour today!
Shepherdsville, Kentucky has a population of 13,918. Shepherdsville is more family-centric than the surrounding county with 30.19% of the households containing married families with children. The county average for households married with children is 29.09%.
The median household income in Shepherdsville, Kentucky is $62,055. The median household income for the surrounding county is $67,892 compared to the national median of $69,021. The median age of people living in Shepherdsville is 35.5 years.
Shepherdsville Weather
The average high temperature in July is 88.1 degrees, with an average low temperature in January of 25.5 degrees. The average rainfall is approximately 45.7 inches per year, with 7.2 inches of snow per year.

