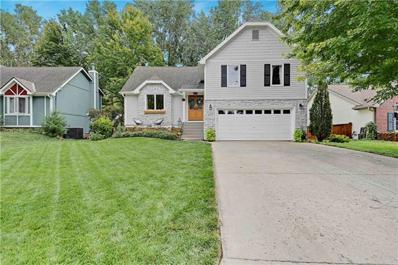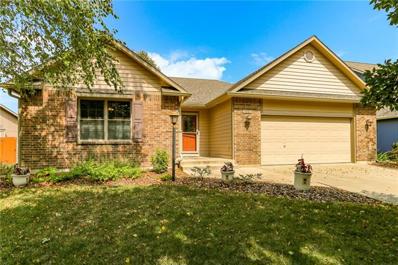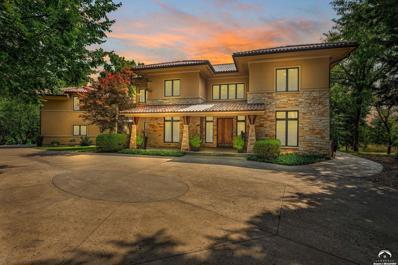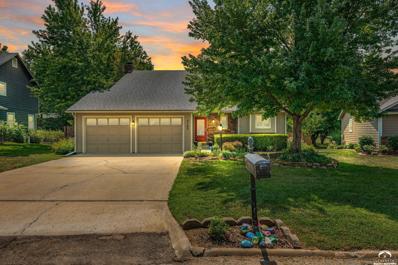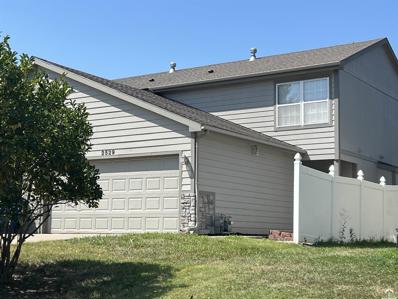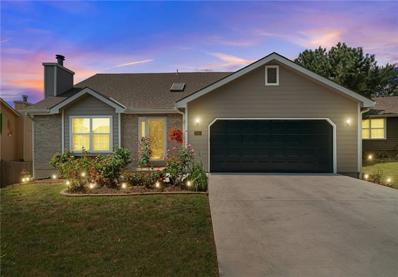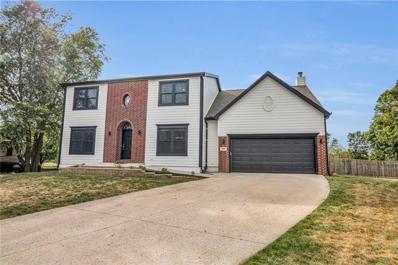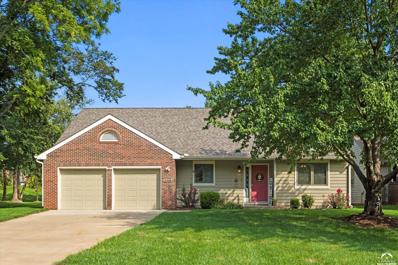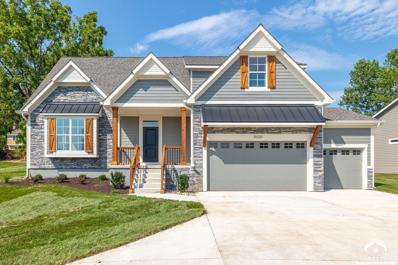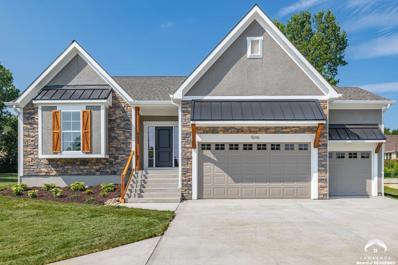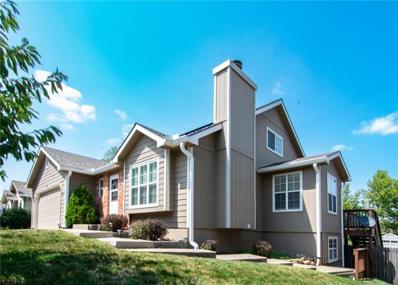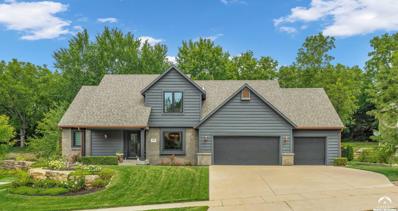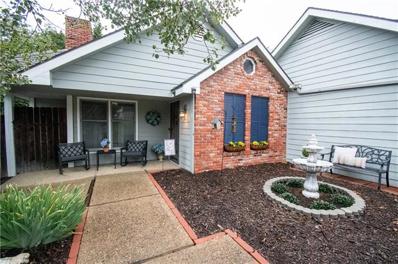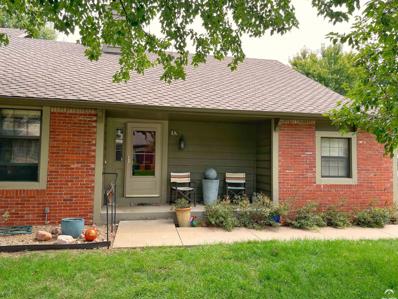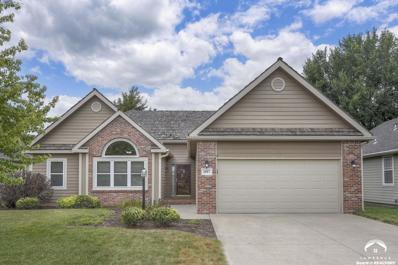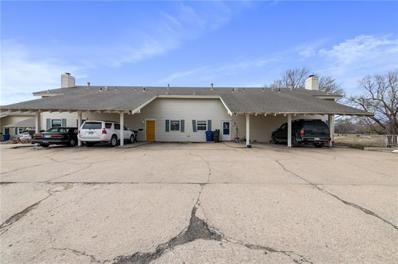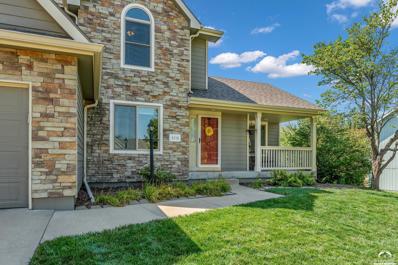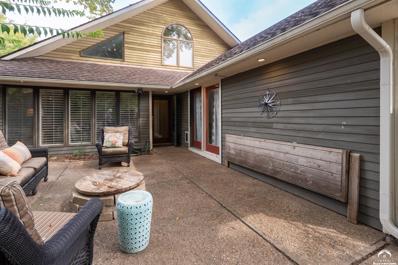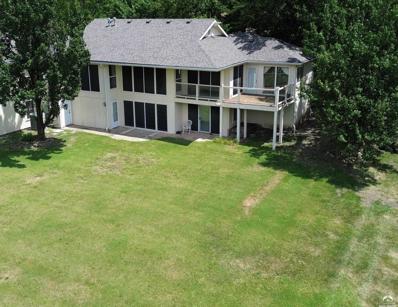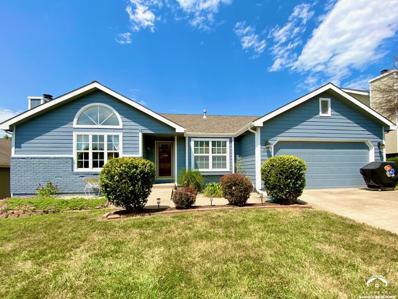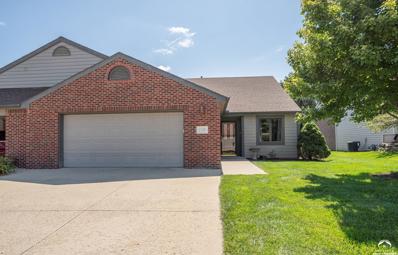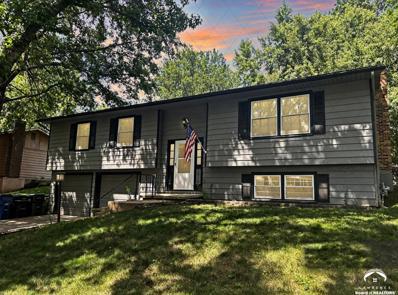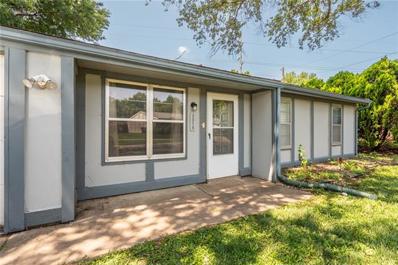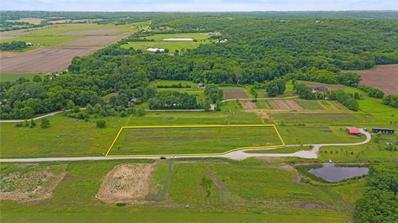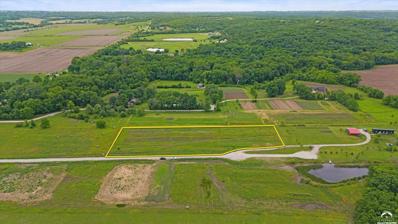Lawrence KS Homes for Rent
$365,000
4413 W 25th Place Lawrence, KS 66047
- Type:
- Single Family
- Sq.Ft.:
- 2,612
- Status:
- Active
- Beds:
- 4
- Lot size:
- 0.16 Acres
- Year built:
- 1997
- Baths:
- 3.00
- MLS#:
- 2506925
- Subdivision:
- Stone Meadows
ADDITIONAL INFORMATION
Welcome to your dream home! Where elegance and modern comfort meet! As you enter through the impressive double Rift Sawn white oak doors, you'll be greeted by a private lot backing to trees, 4 bedrooms, 3 bathrooms, and a convenient 2-car garage home. The main level unfolds into a bright, open living space, featuring white oak hardwood floors and a fresh, modern color palette. The kitchen showcasing sleek painted cabinets with pullout trashcan, abundant counter space, stainless steel appliances, double oven, a cabinet-face dishwasher, and a generous eat-in dining area. Retreat to the owner's suite, complete with a custom walk-in closet and an en-suite bathroom. This level also includes two additional large bedrooms, a full bath, and laundry room for added convenience. The walk-out lower level features stunning herringbone slate tile flooring, a cozy entertainment area with a steel facade fireplace, a bedroom with a built-in desk area, and a full bathroom. Discover the hidden gem—a custom-made secret door/shelf leading to a private gym. Step outside to enjoy the large upper deck, perfect for hosting gatherings, and the lower-level patio with a fire pit, ideal for cozy evenings under the stars. Backing onto the middle and elementary school and just minutes from downtown and a variety of restaurants, this home offers both privacy and convenience in a prime location. Additional highlights include sprinkler system, new 50 Gal water heater, dimmable LED lighting, a quiet-drive Wi-Fi garage opener with a camera, a flagstone front patio, automatic landscape lighting, 230V power in the garage, and an automatic/temp attic fan. Experience the perfect blend of luxury, functionality, and location!
$450,000
4218 Teal Drive Lawrence, KS 66047
- Type:
- Single Family
- Sq.Ft.:
- 3,534
- Status:
- Active
- Beds:
- 4
- Lot size:
- 0.18 Acres
- Year built:
- 2000
- Baths:
- 3.00
- MLS#:
- 2507834
- Subdivision:
- Sunflower Park
ADDITIONAL INFORMATION
Welcome Home! Discover the perfect blend of space, comfort, and convenience with this stunning one-level ranch home. Featuring over3,500 finished square feet, this expansive property includes 4 bedrooms, 3 full bathrooms, and an additional non-conforming bedroom,offering flexibility for your needs. The home shines with a proactive homeowner's meticulous maintenance and attention to detail. Newroof and gutters in 2023, new HVAC in 2021, and the list goes on! Enjoy seamless living with the main level’s generous layout,complemented by a finished basement that provides endless possibilities for entertainment, hobbies, or additional living space. Stepoutside to the screened-in patio and embrace outdoor relaxation in your private backyard oasis. This home truly combines the best ofsingle-level living with the bonus of a versatile basement, making it an exceptional choice for any lifestyle. Close to a nature park, pavedwalking/biking trails, schools and K10 highway! Schedule your showing today!
$1,560,000
1712 Lake Alvamar Drive Lawrence, KS 66047
- Type:
- Single Family
- Sq.Ft.:
- n/a
- Status:
- Active
- Beds:
- n/a
- Lot size:
- 1.1 Acres
- Year built:
- 1999
- Baths:
- 4.00
- MLS#:
- 161893
- Subdivision:
- Reserve At Alvamar
ADDITIONAL INFORMATION
Welcome to luxury in The Reserve at Alvamar. This exquisite home was extensively improved over the last decade. Boasting 5 bedrooms, 7 bathrooms, a pool house casita, flagstone patio & firepit nestled beside a water garden, & a basketball/tennis/pickleball court on over 2.6 acres, this 8,200+ sq. ft. stunner must be seen to be appreciated. With the added convenience of an elevator, this home is fully accessible for those w/ mobility challenges. Four bedrooms, three of which feature ensuites, along w/ a secondary primary suite accessible by a private staircase, provide ample room for all. From the Wisconsin stone & stucco exterior to the 15" Italian tile roof, this home showcases unmatched quality. The main floor is highlighted by an open living room that seamlessly connects to a luxurious kitchen equipped w/ Viking appliances, custom cabinetry, stone counters, & a large butler's pantry. A formal living room, dining room, spacious mudroom, & half bath complete the first floor. The second floor houses all five bedrooms, w/ bathrooms that have been meticulously updated to perfection. The basement is an ideal recreation room, offering space for movie nights, billiards, shuffleboard, & a fabulous custom wine cellar. Storage abounds w/ custom cedar-lined built-in closets & a large unfinished space as well. Step from the newly laid outdoor tile patio down the hill to the Casita, which features a full kitchen, 3/4 bath, fireplace, 2-car garage, & basement—sure to please any guest. The exterior pool area is highlighted by an outdoor masonry fireplace, built-in grill, hardscaped pool deck, extensive lighting, & a safety fence. Meander to the flagstone wall and patio w/ an oversized wood-burning firepit, & listen to the soothing sounds of the waterfall flowing into the pond. The gardens bloom through three seasons w/ stunning color &diversity. A full-size basketball court triples as a tennis & pickleball court, w/ lighting for nighttime fun! Pre-Approved Buyers only please.
- Type:
- Single Family
- Sq.Ft.:
- n/a
- Status:
- Active
- Beds:
- n/a
- Year built:
- 1987
- Baths:
- 2.00
- MLS#:
- 161876
- Subdivision:
- Prairie Meadows
ADDITIONAL INFORMATION
Open House Saturday, August 31st from 12-2 p.m.! Welcome to 27th Terrace! This incredibly well-maintained home is tucked away on a treed, oversized lot so close to Holcomb Park, close to shopping, grocery stores, and dining. A light filled entry beckons you inside with ample storage. A fully remodeled kitchen with Custom Wood cabinets, hard surface counters, stainless appliances, updated fixtures and backsplash tile, and wood-look, low maintenance floors. A spacious living room with wood burning fireplace, dining room and 1/2 bath round out the main floor. The basement boasts a generous family room, laundry, unfinished storage and craft room. Outside is a gardeners dream! The main feature is a huge, screened in deck that walks out to a paver patio and multiple areas for gardening. Built in, raised garden beds plus fruit trees and berries abound. A greenhouse and shed provide ample space for gardening supplies or storage of yard equipment. Abundant trees provide shade and bird watching. And did we mention it's fully fenced?! The impact resistant roof is only 8 years old, water heater was installed in 2021, and a new air conditioner and whole house humidifier in 2022. This home is ready for the next steward!
- Type:
- Townhouse
- Sq.Ft.:
- n/a
- Status:
- Active
- Beds:
- n/a
- Year built:
- 2001
- Baths:
- 3.00
- MLS#:
- 161870
- Subdivision:
- Four Seasons
ADDITIONAL INFORMATION
This cul de sac home is ready for its next owner! Wonderful starter home or rental property, has great access to shopping and is close enough to K-10 for the KC/Topeka commuter! Come tuck away here! New A/C!
- Type:
- Single Family
- Sq.Ft.:
- 2,857
- Status:
- Active
- Beds:
- 5
- Lot size:
- 0.28 Acres
- Year built:
- 1995
- Baths:
- 3.00
- MLS#:
- 2506432
- Subdivision:
- Park West
ADDITIONAL INFORMATION
Come see this beautifully maintained move-in-ready home with custom upgrades throughout! Lots of beautiful light with easy and south windows including a vaulted east facing living room. This home has a main level bedroom, main level laundry, spacious open kitchen that opens to a breakfast room & deck. Brand new exterior paint, gutters & class 3 impact resistant roof. All appliances stay with the home, including clothes washer and brand new dryer. A full finished basement walks out to a quarter acre lot that is partially fenced with incredible Kansas sunset views. Many updates through the years some of which include a fresh light kitchen, granite countertops, updated faucets, updated light fixtures, new upgraded carpet, slider door and many more thoughtful features. Easy access to youth sports, parks, with Southwest Middle School and Sunflower Elementary just a few blocks away. Huge backyard for kids, dogs and gardens. Come see this beauty today! All taxes and msmts are approx and should be verified by Buyer.
- Type:
- Single Family
- Sq.Ft.:
- 3,357
- Status:
- Active
- Beds:
- 5
- Lot size:
- 0.43 Acres
- Year built:
- 1996
- Baths:
- 4.00
- MLS#:
- 2506286
- Subdivision:
- Other
ADDITIONAL INFORMATION
BEAULTIFULLY UPDATED 2 STORY ON A CUL-DE-SAC! Updates include: NEW light fixtures, FRESH paint inside and out, refinished hardwood floors, NEW carpet and NEW Appliances! Main level includes formal living and dining rooms. Family Room with fireplace for those soon to come fall nights flanked by built-ins! Please the chef in the spacious kitchen including tons of cabinets, granite countertops, eat-in bar area, gas cooktop, built-in double oven and microwave and pantry! Access the deck from the breakfast area--perfect for BBQs! Half bath and laundry room complete the main. Head up to the primary retreat! Generous Primary Suite showcases a sitting room with firplace, en-suite with dual vanity, separate shower and tub and walk-in closet. 3 more bedrooms and 2nd full bath finish off this level. Finished walk-out basement has Rec Room with the 3rd Fireplace, 5th bedroom and 3rd full bath! Enjoy the outdoors in the large fenced backyard with deck and patio. Fantastic location just minutes to Clinton Lake, dining and shopping! MOVE-IN READY!
$350,000
1604 Carmel Drive Lawrence, KS 66047
- Type:
- Single Family
- Sq.Ft.:
- n/a
- Status:
- Active
- Beds:
- n/a
- Year built:
- 1990
- Baths:
- 2.00
- MLS#:
- 161839
ADDITIONAL INFORMATION
Experience refined living in this charming one-level 3-bedroom, 2-bathroom house located in the desirable 55+ Brandon Woods at Alvamar community. This home features beautiful new hardwood floors that add warmth and elegance to its open, inviting spaces. The living room boasts high ceilings and great natural light. There is ample storage throughout the house, including an unfinished basement. The screened-in porch offers the perfect opportunity for entertaining. Brandon Woods at Alvamar provides a wealth of amenities to enhance your lifestyle. Dive into the community's saltwater pool or unwind in the hot tub. Stay active with water aerobics classes and explore scenic outdoor paths. The exercise and wellness program ensures that you have access to a variety of fitness and health activities tailored to your needs. Exterior maintenance provided by Brandon Woods allows for low maintenance living! This vibrant community offers a perfect balance of comfort and convenience for a fulfilling lifestyle.
- Type:
- Single Family
- Sq.Ft.:
- n/a
- Status:
- Active
- Beds:
- n/a
- Year built:
- 2024
- Baths:
- 4.00
- MLS#:
- 161831
- Subdivision:
- Foxfire Addn
ADDITIONAL INFORMATION
This gorgeous new construction home, located in the established Foxfire neighborhood, has so much to offer. This plan provides abundant light, vaulted entry, and two living areas on the main level. Engineered hardwood flooring in the main level living areas, kitchen, and dining. Living room features, gas fireplace, and beautiful ceiling beams. Beautiful kitchen equipped with gas cooktop, wall oven and microwave, farmhouse sink, and large island for gathering and cooking. Custom made cabinetry throughout, ample cabinet space with pantry area. Second floor provides 4 bedrooms, 3 baths, laundry, and finished storage space off laundry room. Primary bedroom offers private bathroom suite, ample storage, and walk-in closet. Full, finished daylight basement features large family room, wet bar, full bath, and 5th bedroom. Quartz countertops throughout home. Serene backyard, fully sodded, and irrigation system installed. Convenient location! Don't miss out!
- Type:
- Single Family
- Sq.Ft.:
- n/a
- Status:
- Active
- Beds:
- n/a
- Year built:
- 2024
- Baths:
- 3.00
- MLS#:
- 161830
- Subdivision:
- Foxfire Addn
ADDITIONAL INFORMATION
Gorgeous new construction rancher located in the established Foxfire neighborhood. This open, functional plan, features great attention to detail. This home boasts 5 bedrooms and 4 baths. Engineered hardwood flooring in entry, living room, dining, and kitchen. Quartz countertops throughout. Beautiful kitchen with custom made cabinetry, island, farmhouse sink, gas cooktop, wall oven, and microwave. Living room offers jump ceilings, beams, gas fireplace, and picturesque windows. Finished daylight basement featuring large family room, wet bar, three bedrooms, and two full baths. Enjoy the serene backyard on the back patio. Fully sodded yard with irrigation. Convenient location! Don't miss out on this beautiful home!
- Type:
- Single Family
- Sq.Ft.:
- 2,700
- Status:
- Active
- Beds:
- 5
- Lot size:
- 0.18 Acres
- Year built:
- 1993
- Baths:
- 3.00
- MLS#:
- 2505331
- Subdivision:
- Other
ADDITIONAL INFORMATION
Wow, take a look at this amazing 5 bedroom, move-in ready home in a very desirable West Lawrence neighborhood! The solar panel system and low electric bills are fantastic for both the environment and your wallet. Plus, the garage is wired for a 220 car charger is perfect for an electric vehicle. New roof and gutters were installed June,2024! The layout seems very functional with the ability to live/function on 3 levels, Having a main floor master which is steps away from the laundry and the kitchen. The kitchen features Stainless Steel appliances and granite countertops,there are both a formal and eat-in dining areas. The deck is off the kitchen great for a BBQ. The living room fireplace will make for some really cozy nights. The upstairs bedrooms with an adjoining bath are great for family or guests, and the full finished basement offers so much extra space with a family room, 5th bedroom, and home office. The backyard sounds perfect for privacy, especially with the 6’ privacy fence and a shed for extra storage. Raised gardens have been installed for our gardners. Having walk-out access from both the kitchen and lower level is a nice touch for easy outdoor access. Great location very close to highway K-10 and I-70, and minutes from shopping and restaurants.
- Type:
- Single Family
- Sq.Ft.:
- n/a
- Status:
- Active
- Beds:
- n/a
- Year built:
- 2004
- Baths:
- 3.00
- MLS#:
- 161814
- Subdivision:
- Reserve At Alvamar
ADDITIONAL INFORMATION
Gorgeous and completely updated and remodeled throughout, this 1.5 story home has the WOW factor at every turn. 5BR/5BA/3 car garage w/ fabulous back year, patio, ultra privacy, quiet cul-de-sac setting, new wrought iron fencing and mature trees to make this home and location absolutely spectacular. Main level primary suite w/large double sink vanity, walk in shower, tub, and spacious closet. Luxury at its finest. 3 bedrooms/2 baths/bonus nook on 2nd level with so much to offer. Daylight basement has plenty of living and entertainment space along with two bonus storage areas. All of this in the Langston Hughes school neighborhood.
- Type:
- Single Family
- Sq.Ft.:
- 2,093
- Status:
- Active
- Beds:
- 3
- Lot size:
- 0.16 Acres
- Year built:
- 1985
- Baths:
- 3.00
- MLS#:
- 2504285
- Subdivision:
- Other
ADDITIONAL INFORMATION
*Seller offering $5,000 credit to Buyer with acceptable offer* Welcome to your next dream home! This stunning 3-bedroom, 3-bathroom property is not just a house—it's a lifestyle upgrade. Step into the spacious living room, where vaulted ceilings and an abundance of natural light highlight the gorgeous brick fireplace. You'll love the brand-new built-in retractable projector, perfect for movie nights, seamlessly integrated above the fireplace. The kitchen is a showstopper with its beautiful arched brick detailing, adding a touch of timeless elegance. This home is immaculately clean and has been exceptionally well-maintained, ensuring a move-in-ready experience. Convenience is key, with the primary bedroom and laundry both located on the main level. The expansive deck, accessible from the living room and primary bedroom, offers a perfect space for outdoor entertaining or simply relaxing in your private oasis. Safety and peace of mind are provided by the storm shelter located in the garage, making this home a solid choice for all seasons. Don't miss out on this gem—schedule your visit today!
- Type:
- Townhouse
- Sq.Ft.:
- n/a
- Status:
- Active
- Beds:
- n/a
- Year built:
- 1982
- Baths:
- 2.00
- MLS#:
- 161772
- Subdivision:
- Wimbldn Twnhms
ADDITIONAL INFORMATION
Wimbledon Terrace Townhome in beautiful southwest Lawrence! New carpet upstairs just installed! Located near easy commuting and minutes away from shopping districts, this well cared for townhome comes with lots of details and delights throughout. No popcorn textured ceilings here! Smooth flat ceilings in every room! From upgraded lighting fixtures featured in the listing photos, to the double-car garage and walk-out basement: this home packs a lot into its footprint. Featuring a main-level primary bedroom with large back deck and also including utility/laundry on the main level. Upgrades include new tile floors in kitchen and bathrooms. Downstairs are two additional bedrooms, another full bathroom, a walk-out porch to the backyard, and tons of extra/bonus unfinished/storage space that feels like it should be included into the finished square footage figure. Unfinished space could easily be turned into another living area/rec room or a non-conforming bedroom or office/den area. HOA covers lawn mowing/care and snow removal. This home is as cozy as can be! Recently inspected, reports available.
- Type:
- Single Family
- Sq.Ft.:
- n/a
- Status:
- Active
- Beds:
- n/a
- Year built:
- 2001
- Baths:
- 2.00
- MLS#:
- 161767
- Subdivision:
- Foxfire Addn
ADDITIONAL INFORMATION
This gorgeous one-owner home is a former model with upgrades in all the right places! Bigger than it looks from the street, the expansive main level includes high ceilings throughout and an enormous primary bedroom with walk-in closet. It's big enough for a sitting room or to easily add a second closet. The kitchen has plenty of storage with extra-tall upper cabinets and a pantry plus an upgraded ultra-quiet Kitchen-Aid dishwasher. Two dining areas provide space for quick bites or hosting holiday dinners. A cozy covered deck is just steps from the kitchen and overlooks the park-like backyard that will be green all summer long thanks to the irrigation system. The deck is just the place to enjoy morning coffee or a view of the stunning Kansas sunsets! Two additional bedrooms and a full bathroom finish out the main level. Downstairs the daylight basement offers even more room to spread out and includes a generous sized rec room complete with wet bar! Plus another bedroom and full bathroom. All that and there's still tons of storage space with shelving galore. Lots of big ticket updates including all brand new windows in 2016, a fresh coat of paint throughout the entire interior and a brand new roof being installed next week. Seller has also performed regular maintenance to the HVAC system and preventative pest treatments leaving nothing for you to do except move in! Located on a quiet cul-de-sac but also great access to K-10 and Clinton Lake make this location ideal for everyone!
- Type:
- Single Family
- Sq.Ft.:
- 1,600
- Status:
- Active
- Beds:
- 3
- Lot size:
- 0.08 Acres
- Year built:
- 1972
- Baths:
- 3.00
- MLS#:
- 2503588
- Subdivision:
- Other
ADDITIONAL INFORMATION
I've got the perfect listing for you! Check out this incredible 3 bedroom, 3 1/2 bath, three-story Town home unit situated just 3 miles away from The University of Kansas and right off the golf course???????? This place is a dream come true, whether you're looking for a cozy home or a lucrative rental opportunity. With its prime location and spacious layout, it's sure to impress. Don't wait too long to snag this gem! Schedule a viewing and make it yours today! ????? The current tenants will be out before possession and the home will be professionally cleaned.
$449,900
4116 Teal Drive Lawrence, KS 66047
- Type:
- Single Family
- Sq.Ft.:
- n/a
- Status:
- Active
- Beds:
- n/a
- Year built:
- 2002
- Baths:
- 3.00
- MLS#:
- 161763
ADDITIONAL INFORMATION
Welcome to 4116 Teal Drive, a bright and beautifully upgraded home that is truly, "better than new," thanks to numerous high quality improvements. The home is nestled in an established neighborhood cul-de-sac, within a short distance to both Southwest Elementary and Southwest Middle School. This property boasts beautiful hardwood floors, new Marvin windows, and a state of the art HVAC system ensuring year round comfort. The spacious kitchen comes fully equipped with newer slate appliances. You'll love the tall ceilings in the living room, bright dining room with built in sideboard that connects to the kitchen, great for dinner parties! If you love all bedrooms on the same level, this home is perfect for you! All 4 bedrooms, including a spacious primary with oversized ensuite bathroom and huge closet with so many storage options. Additional features include an unfinished basement for future expansion, ample storage and an irrigation system to keep your lush yard looking its best. This home perfectly combines contemporary luxury with the charm of a well established community. Close to schools, shopping, trails, and K-10. The pride of home is apparent with all of the many upgraded features that will give you peace of mind for years to come.
$289,900
1535 Kasold Drive Lawrence, KS 66047
- Type:
- Townhouse
- Sq.Ft.:
- n/a
- Status:
- Active
- Beds:
- n/a
- Year built:
- 1985
- Baths:
- 1.00
- MLS#:
- 161724
- Subdivision:
- Alvamar Estates
ADDITIONAL INFORMATION
Incredible custom-designed townhome tucked away right off of Kasold Drive. The creative floorplan includes a see-thru fireplace, a large loft and spacious primary suite. The garage has been partially converted into a second bedroom with its own entry onto the relaxing front patio. Close to shopping, recreation and dining. If you want privacy in a stylish environment, this townhome is for you!
- Type:
- Townhouse
- Sq.Ft.:
- n/a
- Status:
- Active
- Beds:
- n/a
- Year built:
- 1995
- Baths:
- 3.00
- MLS#:
- 161705
- Subdivision:
- Golf Club Subd.
ADDITIONAL INFORMATION
Calling on Buyers with vision and decorating ideas! This is your chance to buy a townhome with a Zillow value over $420,000 that is for sale for nearly $100,000 under those value estimates which gives you room to update and upgrade this townhome and still be well within the value range. Sellers already had a new roof installed last month. Two main level bedrooms with bathrooms. This charming Townhome on Crossgate Drive in Lawrence, Kansas will have significant upside potential after you put some of your own work or decorating coordination into the property. Discover the potential of this spacious townhome located on the desirable Crossgate Drive. Featuring: Four Bedrooms: Two on the main level and two in the walkout basement. Three Full Bathrooms: Ensuring ample space for occupants and guests. Generous Living Areas: Perfect for entertaining and gatherings. Outdoor Spaces: Enjoy a screened porch, deck, and patio for relaxation and outdoor activities. Priced competitively to allow buyers the opportunity to personalize and make this home their own. This property is being sold "As-Is," with the option for a "Pass-Fail" inspection. Buyers can proceed with confidence or choose to cancel based on the inspection results. Don't miss this unique opportunity to create your dream home in a prime location! Viewing notes: Don't forget to view the 2nd main level bedroom through the doorway next to entryway.
- Type:
- Single Family
- Sq.Ft.:
- n/a
- Status:
- Active
- Beds:
- n/a
- Year built:
- 1996
- Baths:
- 1.00
- MLS#:
- 161702
- Subdivision:
- Parkway West
ADDITIONAL INFORMATION
One Owner home that has been well maintained. Fresh exterior paint. Roof is approximately 4 years old, HVAC about 5 years old. Conveniently located near shopping, schools, recreation and many convenient amenities. Walkout basement with patio and nice deck. Mature trees in the back and yard can easily be fenced. Lawn sprinkler system, newer carpet and well maintained home ready for you to call home. Huge family room in the basement with a wonderful space for a workshop, hobby room or can easily be made into a fourth bedroom space.
- Type:
- Townhouse
- Sq.Ft.:
- n/a
- Status:
- Active
- Beds:
- n/a
- Year built:
- 2002
- Baths:
- MLS#:
- 161674
- Subdivision:
- Brandon Woods
ADDITIONAL INFORMATION
Discover the perfect blend of luxury, comfort, and convenience in this amazing 3-bedroom, 3-bathroom townhome located in the prestigious Brandon Woods at Alvamar community. This spacious townhome offers plenty of room for modern living in a vibrant 55+ living community, providing a host of amenities and services tailored to an active and fulfilling lifestyle. Featuring a large living room with fireplace, a all-seasons sunroom and a private back yard. Add to that community amenities like gardens and nature trails. The HOA covers virtually everything you need when it comes to lawn care and maintenance. Other features include zero-height entry, walk-in jetted tub and basement wet bar. Worry-free living at its best!
- Type:
- Single Family
- Sq.Ft.:
- n/a
- Status:
- Active
- Beds:
- n/a
- Year built:
- 1973
- Baths:
- 1.00
- MLS#:
- 161653
- Subdivision:
- Prairie Meadows
ADDITIONAL INFORMATION
Seeing Green from every window; In the heart of the beautiful trees of Prairie Meadows is beautiful bilevel with generous spaces. Recent kitchen updates include granite counters, new backsplash and soft closing hinges. New LVT flooring, updated windows throughout, and fresh paint throughout has this home ready for the move. The generous room sizes are great for entertaining and allow flexibility for furnishings and arrangements. The large fenced yard and proximity to city park create great access to outdoor activities.
- Type:
- Townhouse
- Sq.Ft.:
- 1,054
- Status:
- Active
- Beds:
- 3
- Lot size:
- 0.16 Acres
- Year built:
- 1971
- Baths:
- 1.00
- MLS#:
- 2499313
- Subdivision:
- Other
ADDITIONAL INFORMATION
One level living that’s move in ready with three bedrooms, a garage, a large fenced in yard and an updated kitchen for under $200k in Lawrence?!?! Yes! Low HOA fees cover lawn care for the front yard, snow removal, playground and a community pool. HOA master insurance policy covers exterior of home. Close to campus and affordable. Inspection report available upon request.
ADDITIONAL INFORMATION
Your next opportunity is waiting for you! Formerly a mushroom farm, these three acres are perfect spot to begin your journey to self-sufficiency or become the newest farmer's market vendor. Close to both Clinton Lake and Lone Star Lake. Water meter available from county. 15 minutes from Lawrence. Due to zoning, not currently buildable. See associated documents for more information.
ADDITIONAL INFORMATION
Your next opportunity is waiting for you! Formerly a mushroom farm, these three acres are perfect spot to begin your journey to self-sufficiency or become the newest farmer's market vendor. Close to both Clinton Lake and Lone Star Lake. Water meter available from county. 15 minutes from Lawrence. Due to zoning, not currently buildable. See associated documents for more information.
 |
| The information displayed on this page is confidential, proprietary, and copyrighted information of Heartland Multiple Listing Service, Inc. (Heartland MLS). Copyright 2024, Heartland Multiple Listing Service, Inc. Heartland MLS and this broker do not make any warranty or representation concerning the timeliness or accuracy of the information displayed herein. In consideration for the receipt of the information on this page, the recipient agrees to use the information solely for the private non-commercial purpose of identifying a property in which the recipient has a good faith interest in acquiring. The properties displayed on this website may not be all of the properties in the Heartland MLS database compilation, or all of the properties listed with other brokers participating in the Heartland MLS IDX program. Detailed information about the properties displayed on this website includes the name of the listing company. Heartland MLS Terms of Use |
The data displayed on this page is confidential, proprietary, and copyrighted data of Lawrence Multiple Listing Service, Inc., of the Lawrence, Kansas, Board of REALTORS®, Copyright © 2024. Lawrence Multiple Listings Service, Inc., and Xome do not make any warranty or representation concerning the timeliness or accuracy of the data displaying herein. In consideration for the receipt of the data on this page, the recipient agrees to use the data solely for the non-commercial purpose of identifying a property in which the recipient has a good faith interest in acquiring.
Lawrence Real Estate
The median home value in Lawrence, KS is $210,800. This is higher than the county median home value of $203,100. The national median home value is $219,700. The average price of homes sold in Lawrence, KS is $210,800. Approximately 41.37% of Lawrence homes are owned, compared to 49.69% rented, while 8.94% are vacant. Lawrence real estate listings include condos, townhomes, and single family homes for sale. Commercial properties are also available. If you see a property you’re interested in, contact a Lawrence real estate agent to arrange a tour today!
Lawrence, Kansas 66047 has a population of 93,954. Lawrence 66047 is less family-centric than the surrounding county with 28.55% of the households containing married families with children. The county average for households married with children is 32.36%.
The median household income in Lawrence, Kansas 66047 is $49,297. The median household income for the surrounding county is $54,370 compared to the national median of $57,652. The median age of people living in Lawrence 66047 is 27.5 years.
Lawrence Weather
The average high temperature in July is 88.5 degrees, with an average low temperature in January of 18.4 degrees. The average rainfall is approximately 39 inches per year, with 12.3 inches of snow per year.
