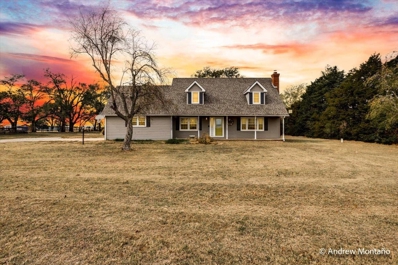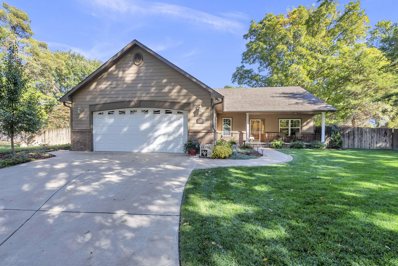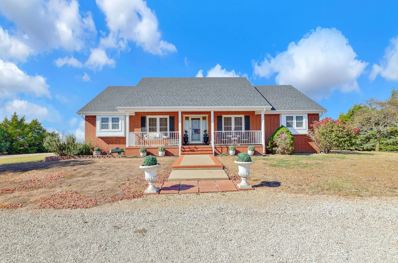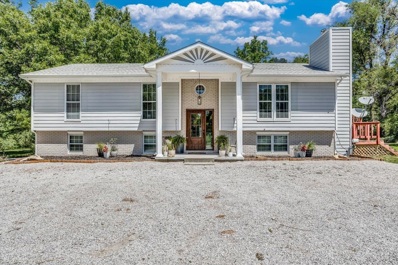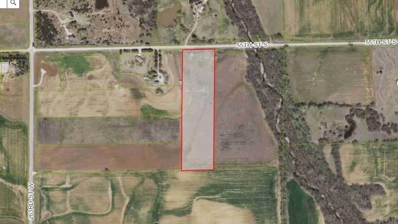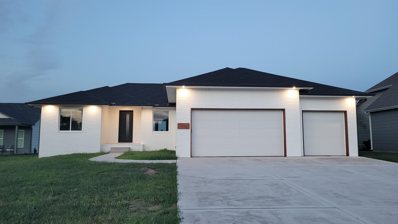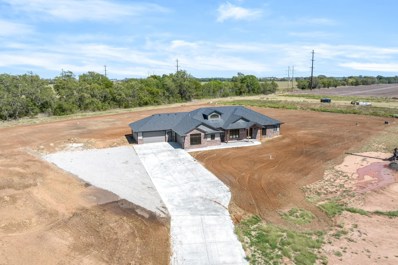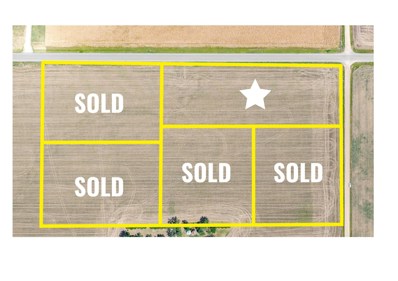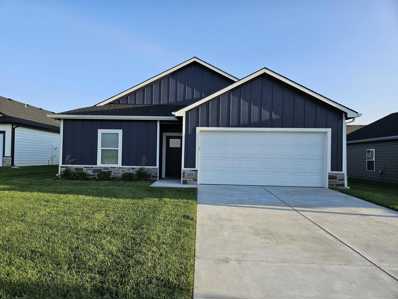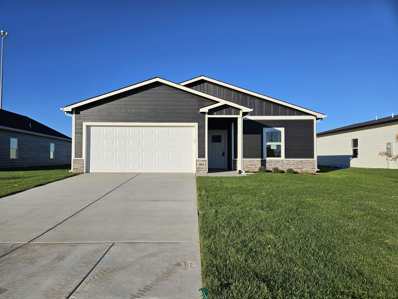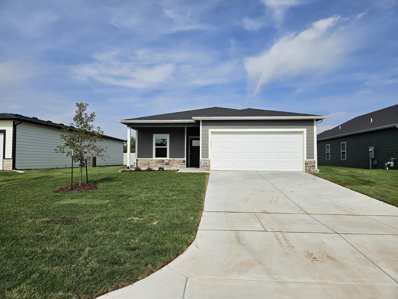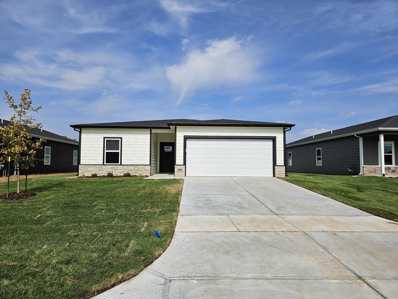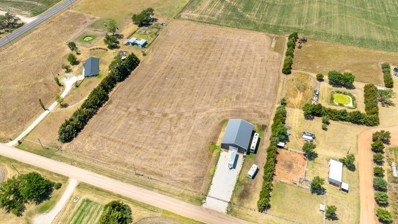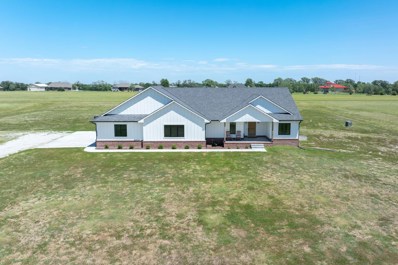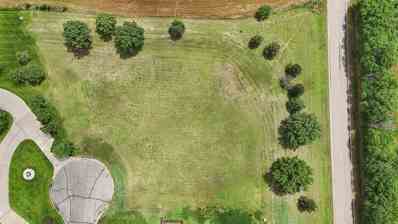Garden Plain KS Homes for Rent
- Type:
- Other
- Sq.Ft.:
- 2,242
- Status:
- Active
- Beds:
- 4
- Lot size:
- 1.43 Acres
- Year built:
- 1968
- Baths:
- 2.00
- MLS#:
- 646921
- Subdivision:
- None Listed On Tax Record
ADDITIONAL INFORMATION
Welcome to country living and peace and quiet! 4 BR, 2 Bath home sitting on almost 1.5 acres. With a roof that is only 2 years old, it's ready for you to move right in! Inside, you'll find a welcoming layout with plenty of room to relax, featuring a bright kitchen, comfortable livings space, and generously sized bedrooms. Step outside to enjoy the wide, open yard - ideal for gardening, play, or simply soaking in the peaceful surroundings. The large lot offers the potential and room for a detached shed or workshop. Enjoy a peaceful, country-like setting while staying close to local conveniences. This home offers the best of both worlds!
$400,000
724 Doyle St Garden Plain, KS 67050
- Type:
- Other
- Sq.Ft.:
- 2,715
- Status:
- Active
- Beds:
- 4
- Lot size:
- 0.45 Acres
- Year built:
- 2013
- Baths:
- 3.00
- MLS#:
- 646762
- Subdivision:
- Garden Plain City
ADDITIONAL INFORMATION
Welcome to this beautifully crafted one-owner home, nestled on a spacious 0.45-acre lot in the charming community of Garden Plain. This meticulously maintained property features a park-like setting with a perfectly manicured lawn and lovely mature trees. With its picturesque curb appeal, this home offers a warm and inviting atmosphere. Inside, you'll find a cozy living room with a gas fireplace, along with a sunroom that fills the space with natural light. The thoughtful split-bedroom floor plan enhances privacy, while the spacious kitchen is equipped with an island, stainless steel appliances, under-cabinet lighting, and a hidden walk-in pantry. Retreat to the primary suite, offering a walk-in closet and an en-suite bathroom with dual sinks and a shower. Entertaining is made easy in the lower level complete with a spacious rec/family room with a large wet bar, plus an additional bedroom, bathroom, and storage space. Outdoor amenities include an oversized two-car garage, a 21' x 16.5' detached workshop, and a 14' x 8' storage shed, along with a covered patio, sprinkler system, and irrigation well for easy maintenance. Recent maintenance, including new exterior paint and caulking/sealing of windows, ensures this home is in impeccable condition. This rare find is one you don't want to miss—schedule your showing today!
- Type:
- Other
- Sq.Ft.:
- 3,638
- Status:
- Active
- Beds:
- 2
- Lot size:
- 19.75 Acres
- Year built:
- 1997
- Baths:
- 2.00
- MLS#:
- 646745
- Subdivision:
- Garden Plain
ADDITIONAL INFORMATION
COUNTRY CHARM! This home was custom-built by Jim Gearhart Homes and is stunning!!! Welcome to this 2-bedroom, 2-bath home in the Renwick School District. Nestled on 19.75 sprawling acres just 10 minutes from Goddard and a quick 10-minute drive to Cheney Lake, this property offers the perfect blend of tranquility and convenience. The main level features a cozy living room with a gas fireplace and a formal dining room, complemented by an open kitchen with an eating bar, kitchen dining area, storage, and updated windows throughout the home for natural lighting. This home has so much love and has been well taken care of, from the updated high-impact roof, guttering, exterior paint, and carpet to the covered deck that will allow you to embrace the Kansas sunsets or morning coffee. The pond and established trees are the perfect place for hunting! While loving all the amenities of this property, there is also the ability for instant equity once you finish the 2 bedrooms, 1 bath, and family room with bar in the basement. If that's not enough, passive income is available on 9 acres of pasture and 10 acres of tillable. Additionally, you will find the home is wired for a generator and has whole house lighting rods, a new water heater, reverse osmosis, water softener, and new exterior doors, ensuring security and energy efficiency. All kitchen appliances stay with the home, making the property truly move-in ready! Don't miss out on this exceptional home!
- Type:
- Other
- Sq.Ft.:
- 2,750
- Status:
- Active
- Beds:
- 5
- Lot size:
- 4.74 Acres
- Year built:
- 1990
- Baths:
- 3.00
- MLS#:
- 646589
- Subdivision:
- None Listed On Tax Record
ADDITIONAL INFORMATION
A second chance at instant equity, you won't want to miss this opportunity of your dream home in the country! Welcome home to your own private oasis. This beautiful, country-side property is listed under market value so you will open the door to your new home with immediate equity. Sitting on just under 5 acres, it is surrounded by mature trees, fields and stunning views. Only 10 minutes to Goddard and 20 minutes from West Wichita, this home has great access to Kellogg for anywhere you might need to go while being in the highly sought after Renwick School District with quick access to Cheney and Goddard Schools as well. This home offers over 2700 sq ft of living space with 3 bedrooms upstairs and 2 additional rooms in the basement, which is a walkout with a huge game/family/rec room that was just converted for more space but can easily be converted back to a garage if that is what the buyer desires. The entire property is full of updates. Upstairs the bathrooms have been beautifully updated with floor to ceiling tiled showers, fresh paint throughout the home provides a warm, modern feel. There is all new laminate wood flooring throughout the upstairs for easy cleaning and a bright lightened finish to go with the rest of the home. You'll have 3 access points to the 900 sq ft wrap around deck that gives you stunning views from every angle. The master access takes you out on to a covered portion of the deck that is perfect for summer evenings or morning coffee. If all of that isn't enough, there is still a lot more to see on this property. All new gravel drive will lead you to the 30x48ft shop that is fully insulated in the walls and ceiling, with water and two storage rooms/office and as well as it's own internet line. The opportunities for this space are endless. Around back you will find RV storage attached to the shop and another building great for chickens, horses, goats or whatever you desire. Don't miss this rare opportunity for the perfect layout of acreage with an updated, spacious home just waiting for your family to move in and call it yours! Call today for a private showing. Seller is a licensed Realtor in the State of Kansas.
- Type:
- Land
- Sq.Ft.:
- n/a
- Status:
- Active
- Beds:
- n/a
- Lot size:
- 9.78 Acres
- Baths:
- MLS#:
- 645973
- Subdivision:
- None Listed On Tax Record
ADDITIONAL INFORMATION
This is the unicorn you have been looking for. Not too big to handle, not so small that your neighbors will unexpectedly stop over to tell you how you should have taken your coffee this morning. No HOA’s, No Specials. Close proximity to anything and everything. This beautiful 10 +/- acre parcel of peace, tranquility with a little slice of Heaven mixed in was strategically sought out by the seller for its location and beauty. Unfortunately for them they reluctantly must part with this property to move on to the next chapter of their life. Fortunately for you, their loss is your gain. They’ve done the leg work and already had it surveyed so now it’s up to you to schedule a showing and move on to the next chapter of your life. The property is in the much desirable Renwick USD 267 school district and only minutes from US 400/ HWY 54, shopping, dining, entertainment, sports venues, parks, churches, Lake Afton and Cheney Reservoir. Schedule your showing today. *Current crop stays with seller.
- Type:
- Other
- Sq.Ft.:
- 2,041
- Status:
- Active
- Beds:
- 5
- Lot size:
- 0.43 Acres
- Year built:
- 2024
- Baths:
- 3.00
- MLS#:
- 645428
- Subdivision:
- Pretty Flowers Estates
ADDITIONAL INFORMATION
Brand new with no new home specials - save tens of thousands! Soooo many great things about this beautiful new build in an excellent area with Renwick Schools! Almost a half-acre lot in on the water has a full three car wide drive. Awesome brick front and super clean look is ready for the personal touches. Swing the steel door open to the grand entrance and let the open concept and split bedroom plan wow the most discerning buyer. High ceilings with boxed accents, tiled gas fireplace, built ins, floating accent shelves for the front room, and the fantastic windows with THE VIEW of the water. The large kitchen island provides ample workspace, central gathering/entertaining, and of course eating space. More auxiliary granite counters, gas range, and walk in pantry completes this beautiful kitchen! A vast dining area makes this the perfect house for hosting the holidays! Private/split master bedroom with innovative tiled walk-in shower, twin sinks, and walk in closet. Main floor laundry/ drop zone, two more great sized bedrooms and hall/guest bath on the other wing of the house completes the main floor. Walk out on the covered deck overlooking the shaded West facing back yard (ready for a pool and/or sports court) and enjoy the fountain in the pond. Walk/view out basement has a finished bathroom and two more bedrooms in process of finishing. It is ready for a family/rec room, theater room, and rough-in for two wet bar locations - the sky is the limit with your plan! Relaxing drive is just 7 minutes from Goddard and only 23 from New Market Square shopping in West Wichita. Pretty Flowers pool and the Prairie Sunset Trail is in the sight line as well! Immediate possession is available!
- Type:
- Other
- Sq.Ft.:
- 3,003
- Status:
- Active
- Beds:
- 5
- Lot size:
- 2.23 Acres
- Year built:
- 2024
- Baths:
- 4.00
- MLS#:
- 644952
- Subdivision:
- Pretty Flowers Estates
ADDITIONAL INFORMATION
Sellers said let's give the Buyers even more of a bargain **Price reduction to $596,000.00 gives you a minimum of $79,000 in equity with Built in Equity** - Two Appraisals have been completed: Building at $685,000. - Final at $675,000. = minimum $79,000. in sweet equity awaiting you!!! Did I mention this well thought out Beautiful Zero Entry home has over 3000 sqft * FOUR plus garages totaling 1719.5 sqft, pull thru door, Side mount Chamberlain quiet openers * Concrete Storm room * Irrigation Well and Sprinklers covering the 2.23 Acres, note Seller is installing Soaker hoses at the front flower bed and Seeding yard prior to closing * Sidewalk leading to the Covered front porch * Covered Back Porch that's 510sqft for entertaining or a quiet evening while sitting by the builtin Fireplace * Two 96% Energy Efficient HVAC * Two Manifold Plumbing stations, one for each side of the house * Double pane Windows, with Bedroom windows being tinted so you cannot see in * rocked Mail Box at the end of your drive... Let's talk about the ambience: front Foyer screams beauty with the Custom front door * Chefs Kitchen with quartz countertops, Pot Filler, Water connection for a ice machine, Double Ovens, all Kitchen Appliances stay, a ton of easy close Cabinetry, and the large Walk in Pantry will make any Chef excited * Living room having Vaulted Wood beam ceiling, Gas Fireplace with Blower * Dining Room with Tray Ceiling * All rooms in the house including Bedroom's are a wonderful size with walk-in Closets, you'll get the feeling of freedom and not boxed in * Primary Bedroom has lighted Tray Ceiling, its attached bathroom being plenty big for two people to get ready at once, Double Sinks with their own Cabinetry - Water Closet - Soaking Tub - Linen Storage - Shower large enough for two * Ceiling fans thru-out * Drop Zone in the Mud Room off the garages * Laundry room having folding table, wash sink, cubby's for basket organizing, then head upstairs to the spacious Rec/Theater room~ Come enjoy the Country, there's a Trail just north of subdivision to ride your bikes/walks, you get ALL this just 15 minutes from west Wichita. Here in the small town of Garden Plain where everyone is friendly and watches out for each other, plus all three Primary schools are in town! Professionals Photos to come - All information is deemed to be reliable, but not guaranteed - Please verify all information that is important to you.
- Type:
- Land
- Sq.Ft.:
- n/a
- Status:
- Active
- Beds:
- n/a
- Lot size:
- 2.86 Acres
- Baths:
- MLS#:
- 644269
- Subdivision:
- Akins
ADDITIONAL INFORMATION
Freedom! Freedom! Freedom! Welcome to the canvas for your dream home on this 2.86-acre lot located in the highly sought-after Renwick School District. This property offers the rare opportunity to build exactly what you want, with no covenants, no HOA, and no special assessments. Where can you find that?! PLUS, there’s no pressure to build your home within a required timeframe—start when you're ready! The property is open builder to allow you the freedom to choose who builds your custom home. Conveniently located right on blacktop off of 21st St, you'll enjoy easy access to everything you need. Goddard is a quick 10-minute drive, 20 minutes to Wichita Dwight D. Eisenhower National Airport, and 20 minutes to the West YMCA. The property gives a great rural feeling, but doesn't make you sacrifice convenience. Sedgwick County Electric is already on site saving a buyer thousands of additional expense. Buyers will be responsible for all other utilities. Build your dream home, start your farm stead, or just simply move outside of Wichita. The location and freedom of this lot are unbeatable! Welcome to your piece of paradise! Agents please see MLS documents for property information packets and supporting documents.
- Type:
- Other
- Sq.Ft.:
- 1,804
- Status:
- Active
- Beds:
- 4
- Lot size:
- 0.21 Acres
- Year built:
- 2023
- Baths:
- 2.00
- MLS#:
- 643533
- Subdivision:
- Bentwood
ADDITIONAL INFORMATION
Landscaping Installed! Move-In-Ready! NEW $5000 Builder credit means you can have your choice of a Free Fence, or Put it towards your Closing Costs in Bentwood! Welcome Home to Bentwood in Garden Plain, by Liberty Communities, providing Comfortable Living at Obtainable Prices! This home is the Franklin plan in Exterior Color Naval Navy with Alabaster White and Urbane Bronze accents. At 1804 Sq Ft, with 4 Bedrooms and 2 Full Bathrooms, this Thoughtful Layout is ready to Welcome You Home! Special features the Franklin offers you are… an Open Concept layout in the Main Living Area with an 8ft Prep Island with Sink and Dining Bar, near your Large Walk-In Pantry! The versatile Franklin Flex Room can be adjusted to fit your needs and lifestyle by serving as a Formal Dining, Craft or Play Room, a Home Office, T.V. or Gaming Room, or any other way You choose to use it! The Private Primary Suite offers a Full en-suite Bath with Dual Sinks, Linen Storage, and a Large Walk-In Closet. The Full Guest Bath is conveniently located near all 3 Guest Bedrooms with nice sized closets, which are also near the centrally located Separate Laundry Room complete with your own Washer and Dryer included! Liberty Communities offers You More Home for the money by including features considered Upgrades by many, as Standard Features! A few to note… - ALL Appliances are Included, Smooth Top Range/Oven, Dishwasher, Microwave, Garbage Disposal, Double Door Refrigerator w Ice Maker, and Washer and Dryer! - Granite Countertops in Kitchen and Baths - Trendsetting, yet Timeless Color Palettes Inside and Out. - Painted, Solid Shelving in all Closets and Pantries. - Easy-Clean Luxury Vinyl Flooring throughout Main Living Areas and Carpet in Bedrooms for Comfort. - HVAC and Water Heater in a Dedicated, Easy Access Closet. - Low Maintenance Cement Siding, Cast Stone Accents, and House # Plaque. - Class 3 Architectural Shingles - 10 yr Builder Warranty - Landscaping, Sprinkler Systems, and Concrete Patio Included! - Oversized 2 Car Garage w Opener and Storm Shelter! Call to schedule your tour today and experience all this Home and Community have to offer! OPEN Saturdays & Sundays 1pm-5pm, other times by request *Interior Photos are from a previous build of this plan.
- Type:
- Other
- Sq.Ft.:
- 1,622
- Status:
- Active
- Beds:
- 4
- Lot size:
- 0.19 Acres
- Year built:
- 2024
- Baths:
- 2.00
- MLS#:
- 643531
- Subdivision:
- Bentwood
ADDITIONAL INFORMATION
Landscaping Installed! Move-In-Ready! NEW $5000 Builder credit means you can have your choice of a Free Fence, or Put it towards your Closing Costs in Bentwood! Welcome Home to Bentwood in Garden Plain, by Liberty Communities, providing Comfortable Living at Obtainable Prices! This home is the Revere plan in Exterior Color Space Black with Alabaster White Accents. At 1622 Sq Ft, with 4 Bedrooms and 2 Full Bathrooms, this Thoughtful Layout is sure to please! Special features the Revere offers you are… a Traditional U Shaped Kitchen layout with Corner Pantry and a Window overlooking the back yard above the Kitchen Sink, a Spacious Main Living/ Dining area measuring over 24ftx18ft, providing serious room for Entertaining. This space is large enough to accommodate 2 Dining Sets for 10, Plus Living furniture for hosting large Holiday parties! The Private Primary Suite offers a Full en-suite Bath with Dual Sinks and Step in Shower. Calling all Fashionistas and Dapper Dudes... Revere has THE Closet for you! This Walk-In Closet measures in at over 7ftx11ft! If this isn't enough, and you truly have More Clothes than People to house.. The 4th Bedroom is right next door and could serve as an additional Dressing Room if you desire! The Hallway Laundry with Washer and Dryer is conveniently located near this part of the home as well. Two more bedrooms and a guest bath with tub shower combo are on the other side of the home. Liberty Communities offers You More Home for the money by including features considered Upgrades by many, as Standard Features! A few to note… - ALL Appliances are Included, Smooth Top Range/Oven, Dishwasher, Microwave, Garbage Disposal, Double Door Refrigerator w Ice Maker, and Washer and Dryer! - Granite Countertops in Kitchen and Baths - Trendsetting, yet Timeless Color Palettes Inside and Out. - Painted, Solid Shelving in all Closets and Pantries. - Easy-Clean Luxury Vinyl Flooring throughout Main Living Areas and Carpet in Bedrooms for Comfort. - HVAC and Water Heater in a Dedicated, Easy Access Closet. - Low Maintenance Cement Siding, Cast Stone Accents, and House # Plaque. - Class 3 Architectural Shingles - 10 yr Builder Warranty - Landscaping, Sprinkler Systems, and Concrete Patios Included - Oversized 2 Car Garage w Opener and Storm Shelter! Call to schedule your tour today and experience all this Home and Community have to offer! Various Models OPEN Saturdays & Sundays 1pm-5pm, other times by request *Interior Photos are from a previous build of this plan.
- Type:
- Other
- Sq.Ft.:
- 1,601
- Status:
- Active
- Beds:
- 4
- Lot size:
- 0.18 Acres
- Year built:
- 2024
- Baths:
- 2.00
- MLS#:
- 643528
- Subdivision:
- Bentwood
ADDITIONAL INFORMATION
Landscaping Installed! Move-In-Ready! NEW $5000 Builder credit means you can have your choice of a Free Fence, or Put it towards your Closing Costs in Bentwood! Welcome Home to Bentwood in Garden Plain, by Liberty Communities, providing Comfortable Living at Obtainable Prices! This home is the Georgetown B Elevation plan in Exterior Color Gauntlet Gray With Alabaster White and Tricorn Black accents. At 1601 Sq Ft, with 4 Bedrooms and 2 Full Bathrooms, this Thoughtful Layout is ready to Welcome You Home! Special features the Georgetown offers you are… a U-Shaped Kitchen layout adjacent to a Large Pantry. The Peninsula includes the Sink and an 8ft Dining Bar Connecting to the Living Dining Combo with room for Entertaining! The Georgetown boasts the Largest Private Primary Suite and offers a Full en-suite Bath with Dual Sinks, Step in Shower, and a Large Walk-In Closet. The Full Guest Bath can be your first stop as you enter from the Garage and in close proximity all 3 Guest Bedrooms with nice sized closets, which are also near the Separate Laundry Room tucked out of view, complete with your own Washer and Dryer included! Liberty Communities offers You More Home for the money by including features considered Upgrades by many, as Standard Features! A few to note… - ALL Appliances are Included, Smooth Top Range/Oven, Dishwasher, Microwave, Garbage Disposal, Double Door Refrigerator w Ice Maker, and Washer and Dryer! - Granite Countertops in Kitchen and Baths - Trendsetting, yet Timeless Color Palettes Inside and Out. - Painted, Solid Shelving in all Closets and Pantries. - Easy-Clean Luxury Vinyl Flooring throughout Main Living Areas and Carpet in Bedrooms for Comfort. - HVAC and Water Heater in a Dedicated, Easy Access Closet. - Low Maintenance Cement Siding, Cast Stone Accents, and House # Plaque. - Class 3 Architectural Shingles - 10 yr Builder Warranty - Landscaping, Sprinkler Systems, and Concrete Patio Included! - Oversized 2 Car Garage w Opener and Storm Shelter! Call to schedule your tour today and experience all this Home and Community have to offer! Various Models OPEN Saturdays & Sundays 1pm-5pm, other times by request
- Type:
- Other
- Sq.Ft.:
- 1,450
- Status:
- Active
- Beds:
- 3
- Lot size:
- 0.18 Acres
- Year built:
- 2024
- Baths:
- 2.00
- MLS#:
- 643526
- Subdivision:
- Bentwood
ADDITIONAL INFORMATION
Landscaping Installed! Move-In-Ready! NEW $5000 Builder credit means you can have your choice of a Free Fence, or Put it towards your Closing Costs in Bentwood! Welcome Home to Bentwood in Garden Plain, by Liberty Communities, providing Comfortable Living at Obtainable Prices! This home is the Independence plan in exterior color Alabaster White with Tricorn Black accents. At 1450 Sq Ft, with 3 Bedrooms and 2 Full Bathrooms, this Thoughtful Layout is ready to make Homeownership Obtainable for You! Special features the Independence offers you are… an Open Concept layout in the Main Living Area with the over 8 ft Prep Island being the star of the Kitchen, just steps away from the Large Walk-In Pantry! A Walk-Through Laundry Room complete with Washer and Dryer leads to the Oversized 2 Car Garage with LiftMaster Smart Opener and Storm Shelter. The Private Primary Suite offers double closets including a Large Walk-In and Separate reach in closet leading to your Full en-suite Bath with Dual Sinks and step in shower. The Full Guest Bath is nestled between the 2 Guest Bedrooms with nice sized closets. Liberty Communities offers You More Home for the money by including features considered Upgrades by many, as Standard Features! A few to note… * ALL Appliances are Included, Smooth Top Range/Oven, Dishwasher, Microwave, Garbage Disposal, Double Door Refrigerator w Ice Maker, and Washer and Dryer! * Granite Countertops in Kitchen and Baths * Trendsetting, yet Timeless Color Palettes Inside and Out. * Painted, Solid Shelving in all Closets and Pantries. * Easy-Clean Luxury Vinyl Flooring throughout Main Living Areas and Carpet in Bedrooms for Comfort. * HVAC and Water Heater in Dedicated, Easy Access Closets. * Low Maintenance Cement Siding, Cast Stone Accents, and House # Plaque. * Class 3 Architectural Shingles * 10 yr Builder Warranty * Landscaping, Sprinkler Systems, and Concrete Patio Included! * Oversized 2 Car Garage w LiftMaster Smart Opener and Storm Shelter! Call to schedule your tour today and experience all this Home and Community have to offer! OPEN Saturdays & Sundays 1pm-5pm, other times by request *Interior Photos are from a previous build of this plan.
- Type:
- Land
- Sq.Ft.:
- n/a
- Status:
- Active
- Beds:
- n/a
- Lot size:
- 5 Acres
- Baths:
- MLS#:
- 642974
- Subdivision:
- None Listed On Tax Record
ADDITIONAL INFORMATION
Build your dream home here! Perfect for RV and Boat Storage. Conveniently located just 10 minutes outside of West Wichita. Rare opportunity available. Electrical already on site. Metal Building on 5 ACRES in SEDGWICK, COUNTY, KS. Great Home Site Potential. The 63ft by 48ft metal building was built in 2019 and includes 6 inch epoxy coated concrete floors, guttering and a large automatic overhead door. The overhead door is 12ft by 16ft wide. Ceiling height of the building is approximately 14ft. The land is conveniently located near 21st Street providing easy access to Cheney Lake, Garden Plain, Andale, Wichita, Goddard and surrounding amenities. There are perimeter trees providing a secluded feel as well as fencing for horses and a 20 foot approach to the building. Call agent with questions. Seller will review all offers and will accept highest and best offer on November 21st.
- Type:
- Other
- Sq.Ft.:
- 3,577
- Status:
- Active
- Beds:
- 6
- Lot size:
- 3 Acres
- Year built:
- 2021
- Baths:
- 3.00
- MLS#:
- 641190
- Subdivision:
- Yoder Airport South
ADDITIONAL INFORMATION
Welcome to the ultimate aviator's dream home, 1800 S. Bonanza Circle in Garden Plain, Kansas. This ranch-style home features 6 bedrooms, 3 bathrooms, and sits on 3 acres of prime airstrip-adjacent real estate with direct access to the 5,300-foot-long runway owned by the neighborhood. Built in 2021 by Miller and Miller Construction, this home boasts intricate attention to detail throughout. When you step inside, you'll be greeted with a stunning view of the private airstrip through the large back windows. The open-concept living room and kitchen area are accentuated by a vaulted ceiling with wood beams, allowing plenty of natural light to flood the space. The kitchen is a Chefs dream and includes custom cabinetry with soft-close hardware and dovetailed drawers, an expansive island with eating space, a 48-inch ZLINE gas range with 7 burners, griddle, double ovens, pot filler, custom range hood, Thermidor refrigerator with custom cabinet installation, dishwasher faced with a custom cabinet door, quartz countertops, under-mount farm-style sink with prep boards, and an impressive walk-in Butler’s Pantry. The master suite offers a serene view of the runway, and the spa-like master bathroom features a luxurious tile double shower, double sinks with quartz countertops, a private water closet, and an oversized walk-in closet that leads to the main-floor laundry room—two additional bedrooms of impressive size and a full bathroom complete the split bedroom plan main level. Downstairs, you'll find a rec room, three bedrooms, a full bathroom, an exercise area, a playroom/office, a storage room, mechanical space, and a rough-in for a future wet bar. Additional features and upgrades of the home include electronic blinds, a finished and insulated oversized five-car garage with large landing (ramp installation for ADA compatibility possible), 18-foot wide, extra tall, insulated doors, MyQ programmable garage door openers, blown-in cellulose insulation, interior switch for Christmas lights, LED lights throughout, soffit lighting, drinking well with an advanced filtration system, alternative septic system serviced by Rapid, propane fireplace with electric start, and an eastern facing backyard for shaded evening relaxation. A pad has already been prepared for your future hangar to accommodate your beloved plane (or maybe just a car collection); this property is ready to take your living experience to new heights. Become part of the Yoder Airpark Community with direct access to the Prairie Sunset Trail, a 15-mile recreational trail from Garden Plain to Wichita. The lighted portion of the runway allows for night operations and accommodates various planes and power paragliders. Located within the highly regarded Garden Plain School in Renwick District 267, the property has no special assessment balance. With easy access to Highway 54 and nearby Afton Lake, this property offers a "once-in-a-lifetime" opportunity. Whether you're an aviation enthusiast or seeking a country retreat, this home presents a unique lifestyle. Move quickly before this runway gem flies off the market. It is time to OWN the home you love.
- Type:
- Land
- Sq.Ft.:
- n/a
- Status:
- Active
- Beds:
- n/a
- Lot size:
- 1.23 Acres
- Baths:
- MLS#:
- 639800
- Subdivision:
- Pretty Flowers Estates
ADDITIONAL INFORMATION
Never before offered, prime lot in Pretty Flowers development. Seller has decided last two lots on end of cul-de-sac will be combined as one property, for one homesite to spread out on the 1.23 acres. Pretty Flowers Estates in Garden Plain is just 15 minutes west of Wichita has everything your dream house requires and allows you to bring your own BUILDER. In this development you get all the comforts of city-living in a suburban setting, and Renwick Schools. With a community lake stocked with catfish and bass, fishing, paddle boats and a community swimming pool, you'll also have you access to the "Rails to Trails" path where you can bike, walk or run safely for miles. Home plans to be approved prior to building.
Andrea D. Conner, License 237733, Xome Inc., License 2173, [email protected], 844-400-XOME (9663), 750 Highway 121 Bypass, Ste 100, Lewisville, TX 75067
Information being provided is for consumers' personal, non-commercial use and may not be used for any purpose other than to identify prospective properties consumers may be interested in purchasing. This information is not verified for authenticity or accuracy, is not guaranteed and may not reflect all real estate activity in the market. © 1993 -2024 South Central Kansas Multiple Listing Service, Inc. All rights reserved
Garden Plain Real Estate
The median home value in Garden Plain, KS is $257,700. This is higher than the county median home value of $198,500. The national median home value is $338,100. The average price of homes sold in Garden Plain, KS is $257,700. Approximately 78.93% of Garden Plain homes are owned, compared to 20.48% rented, while 0.59% are vacant. Garden Plain real estate listings include condos, townhomes, and single family homes for sale. Commercial properties are also available. If you see a property you’re interested in, contact a Garden Plain real estate agent to arrange a tour today!
Garden Plain, Kansas has a population of 1,013. Garden Plain is more family-centric than the surrounding county with 51.36% of the households containing married families with children. The county average for households married with children is 30.6%.
The median household income in Garden Plain, Kansas is $77,891. The median household income for the surrounding county is $60,593 compared to the national median of $69,021. The median age of people living in Garden Plain is 27 years.
Garden Plain Weather
The average high temperature in July is 92.2 degrees, with an average low temperature in January of 21.9 degrees. The average rainfall is approximately 32.8 inches per year, with 12.9 inches of snow per year.
