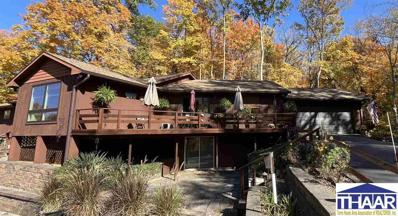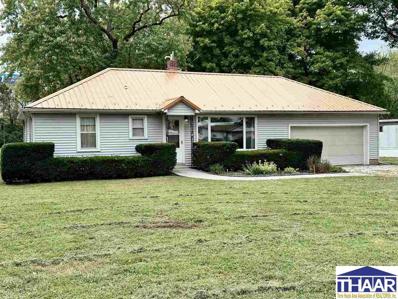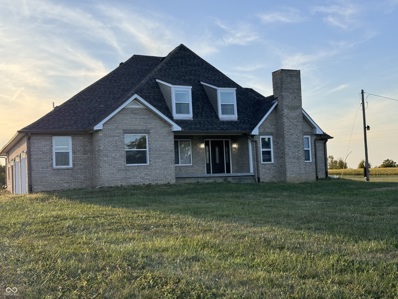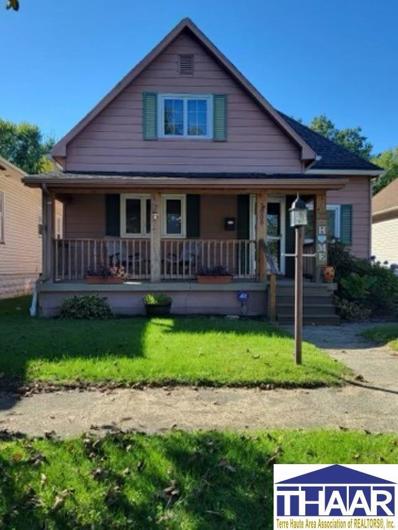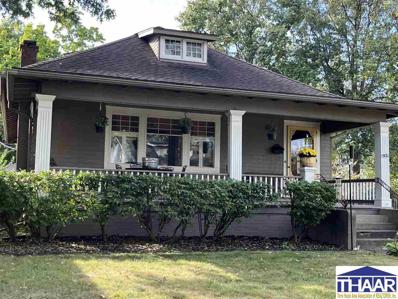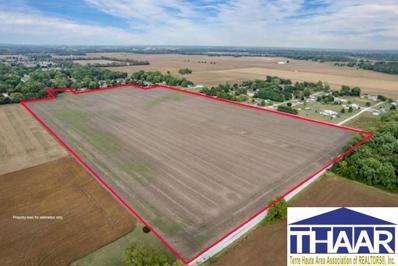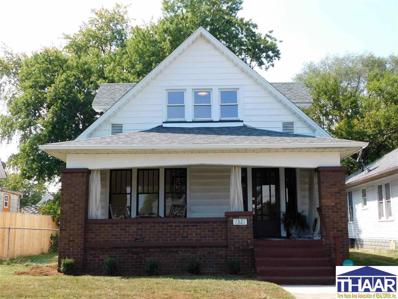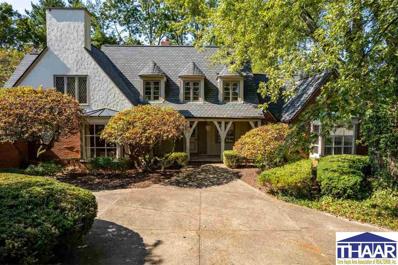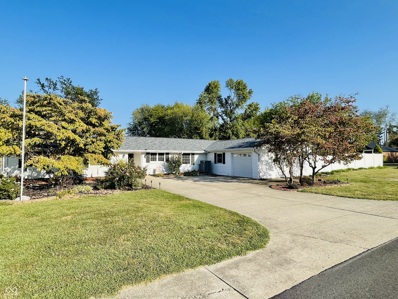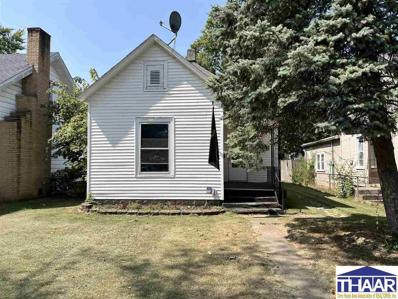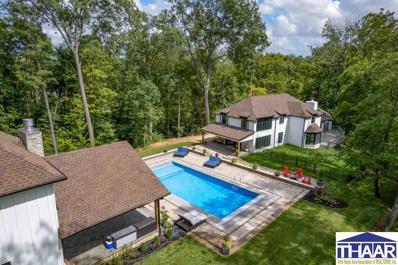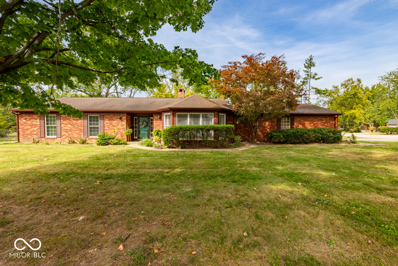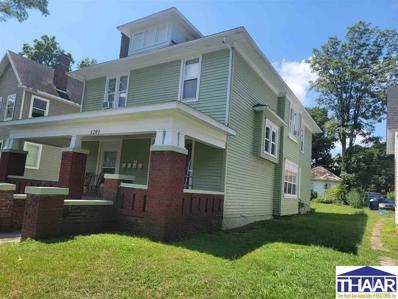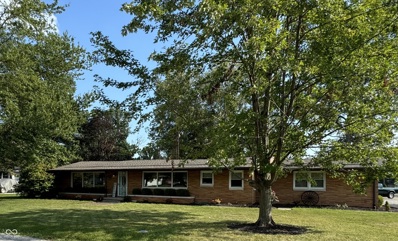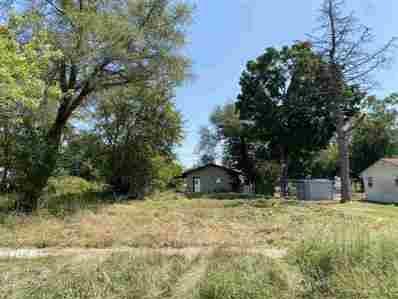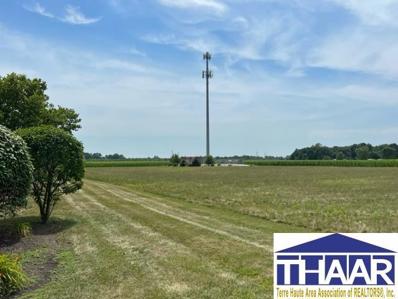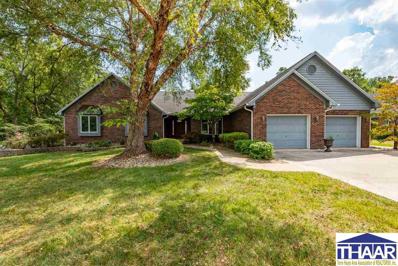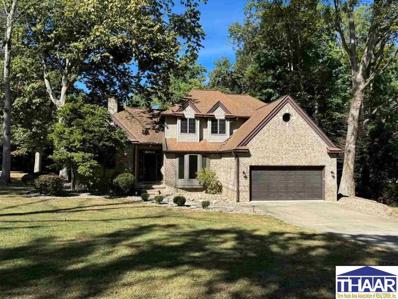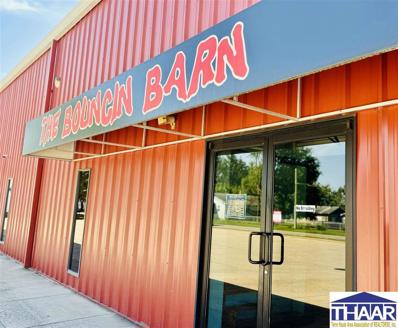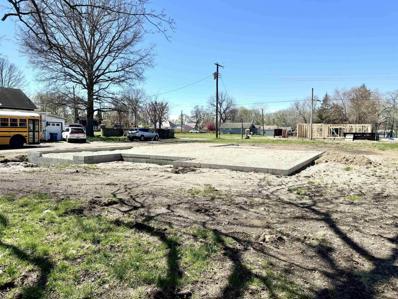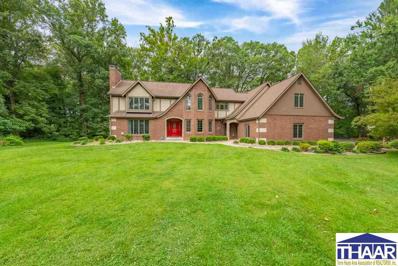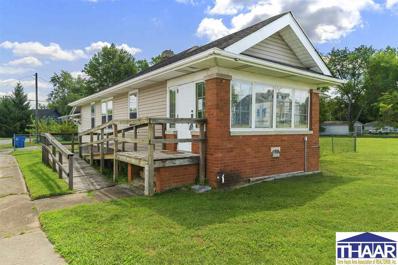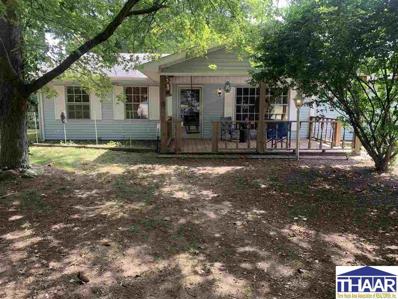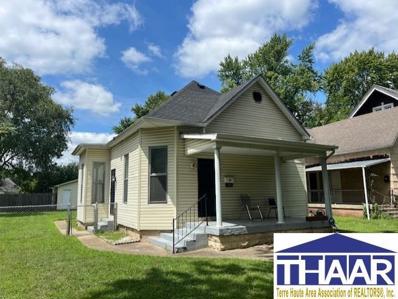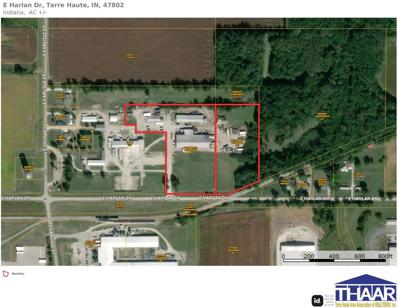Terre Haute IN Homes for Rent
$336,000
38 Allendale Terre Haute, IN 47802
- Type:
- Single Family
- Sq.Ft.:
- 2,620
- Status:
- Active
- Beds:
- 4
- Lot size:
- 1.5 Acres
- Year built:
- 1969
- Baths:
- 3.00
- MLS#:
- 104663
- Subdivision:
- Allendale
ADDITIONAL INFORMATION
Wonderfully unique Allendale 4 bedroom, 2.5 bath home with a partial finished walkout basement on 1.5 acres that will make you feel like you are at a lodge on vacation! The views are fabulous from all of the decks and patio and the authentique retro makes the home warm and inviting! You truly do need to view this home to appreciate it! Many updates and new roof in 2017. Call Listing agent today to schedule your appointment!
- Type:
- Single Family
- Sq.Ft.:
- 1,000
- Status:
- Active
- Beds:
- 3
- Lot size:
- 1.86 Acres
- Year built:
- 1953
- Baths:
- 1.00
- MLS#:
- 104650
ADDITIONAL INFORMATION
Located on a quiet dead end street this home has everything you need. Modern 3 bedroom home needs a little updating but has so many features. Besides the large 2 car attached garage there is a detached shop/garage and a heated 30 x 45 pole barn. Park like setting with lots of trees and lawn on almost 2 acres. Mobile home was never rented just used for family, maybe make a good in-laws quarters.
- Type:
- Single Family
- Sq.Ft.:
- 6,520
- Status:
- Active
- Beds:
- 4
- Lot size:
- 5.33 Acres
- Year built:
- 2006
- Baths:
- 4.00
- MLS#:
- 22001984
- Subdivision:
- No Subdivision
ADDITIONAL INFORMATION
Welcome Home!! This Beautiful Renovated Home checks all the Boxes and then some. Sitting on 5.33 Acres this 4 Bed, 2 Full Bath, 2 Half Bath Home on City Water, has something for everyone. The list of New is Endless. From the Kitchen Cabinets to Gutters, Inside and Out no Expense was spared. Starting outside with acres of flat land to enjoy. The house has a covered patio big enough for someone to use their imagination and add an outdoor or however they see fit. As we head inside we see the 2 Car Garage with New Epoxy Coating on the floor. We go into the kitchen and see all New Appliances, Cabinets and Granite Countertops. Here is where the fun begins. Off the Kitchen could used as a Family Room or Dining Room. As you walk to the Beautiful Front Door with Side Windows you will see 2 Rooms the Current Owner envisioned as a Living Room and a Formal Dining Room. The Massive Main Bedroom is Downstairs and has a Beautiful Bathroom with New His and Her Sinks, Tub with Custom Tile Work and a Walk In Closet and a Linen Closet. Across the Hall is A Half Bath with The Laundry Room. As you walk upstairs you will notice freshly painted Black and White Stairs resembling Piano Keys you Have 3 More Bedrooms, Another New Full Bath and Half Bath Plus an Office and a Playroom/Sitting Room. Off the Smaller Bedroom 2 and 3 you will notice the 19x14 Bonus Room that covers the Patio. With Windows all around this would make a great place for a playroom or someone with a love of flowers. The Office Upstairs is big enough for to run a Business from Home. The Home also Boasts a Full Basement that has received Water Proofing. The HVAC is also New as is the Water Heater. Electrical and Pex Plumbing are New as well. The Previous Owner Installed a New Septic System in 2018/2019 based off when Permits were filed and work completed. Schedule Your Showing Today and wear your walking shoes to view this Beautiful Home.
- Type:
- Single Family
- Sq.Ft.:
- 2,720
- Status:
- Active
- Beds:
- 3
- Lot size:
- 0.13 Acres
- Year built:
- 1920
- Baths:
- 2.00
- MLS#:
- 104625
ADDITIONAL INFORMATION
Spacious home located within minutes of ISU. this home has 3 bedrooms and 2 full baths. Large screened porch on the back of the house and a huge detached garage. Well cared for home with lots of shortage, semi-finished basement.
- Type:
- Single Family
- Sq.Ft.:
- 1,607
- Status:
- Active
- Beds:
- 2
- Year built:
- 1913
- Baths:
- 2.00
- MLS#:
- 104617
ADDITIONAL INFORMATION
This charming bungalow has so much to offer! Step into the foyer from the relaxing covered front porch and continue into the large living and dining areas with stunning refinished original hardwood floors and amazing leaded glass windows. There are two bedrooms, two full baths, plus main level laundry that includes washer and dryer. The large kitchen is fully applianced and has loads of cabinets and built in storage. As you step outside from the kitchen area, you will find a private oasis with your very own INGROUND POOL! You will enjoy entertaining on the deck and lawn area with beautiful perennial gardens. Also included in this home are a large basement that could be used for multiple purposes and a fantastic attic area that has endless possibilities. Don't let this one pass you by!
- Type:
- Land
- Sq.Ft.:
- n/a
- Status:
- Active
- Beds:
- n/a
- Lot size:
- 55.82 Acres
- Baths:
- MLS#:
- 104564
ADDITIONAL INFORMATION
55.82 all tillable acres with great production. Sitting at the corner of W. Kennett & S Cullen Drive in southern Vigo County. Both roads are paved. This would make an excellent area for development. Ruble Park is within walking distance just south of here. Great, level piece of ground! Mineral rights are included.
- Type:
- Single Family
- Sq.Ft.:
- 1,460
- Status:
- Active
- Beds:
- 3
- Lot size:
- 0.13 Acres
- Year built:
- 1890
- Baths:
- 1.00
- MLS#:
- 104555
ADDITIONAL INFORMATION
Move-In Ready! This beautifully remodeled 3-bedroom home is waiting for you. Fresh paint, new flooring, and stunning updates throughout create a modern and inviting living space. The kitchen features a brand new farmhouse sink, quartz countertops, and oak cabinets. The kitchen also boasts stainless steel appliances, a breakfast nook, and a walk-in pantry. The spacious living room features a beautiful brick fireplace, original woodwork and ample natural lighting. The homeâ??s formal dining room boasts original windows and offers a great space for entertaining. The newly remodeled bathroom includes a porcelain tile floor and tub surround, as well as a new privacy window, toilet, tub and vanity. The home's front porch is the perfect spot for relaxing outdoors and enjoying the updated landscaping. Enjoy the benefits of a new roof, gutters, electrical system, plumbing, and water heater. A 1-car garage with new roof will keep your car out of the weather. A clean, bright, and dry basement offers plenty of space for storage. Don't miss this opportunity to own a like-new home with traditional charm and all the modern amenities.
- Type:
- Single Family
- Sq.Ft.:
- 3,999
- Status:
- Active
- Beds:
- 4
- Lot size:
- 0.62 Acres
- Year built:
- 1979
- Baths:
- 5.00
- MLS#:
- 104559
- Subdivision:
- Woodgate
ADDITIONAL INFORMATION
This gorgeous gem is ready for new owners! With timeless trim and copper accents, this homeâ??s curb appeal is outstanding. A classic circle drive and mature landscaping welcome you, while a charming Dutch door adds character. Step inside to a foyer with beautiful tile leading to a spacious family room with views of the backyard. The formal dining room is next to the fully renovated kitchen, featuring stunning cabinetry, imported granite, high-end appliances, and a large island with seating. The family room off the kitchen provides an open-concept feel. The main-floor master suite offers his-and-hers closets and an updated en-suite bathroom. Upstairs, two bedrooms share a Jack-and-Jill bath, while the third bedroom has an en-suite and walk-in closet. A dedicated den is also upstairs. The unfinished basement, with plumbing for a bar and half bath, is ready for your ideas. This home offers timeless charm, modern upgrades, gorgeous views and endless potential. Make it yours!
- Type:
- Single Family
- Sq.Ft.:
- 2,637
- Status:
- Active
- Beds:
- 3
- Lot size:
- 0.46 Acres
- Year built:
- 1961
- Baths:
- 3.00
- MLS#:
- 22002250
- Subdivision:
- Deerfield
ADDITIONAL INFORMATION
I just had to share with you all the amazing features of this home. The backyard is a true retreat, complete with a screened room, patio, gazebo, and in-ground swimming pool - all surrounded by a beautiful White Vinyl fence for complete privacy. Inside, there are not one, but two large entertaining spaces. The living room flows seamlessly into the kitchen and dining room, making it the perfect place to host friends and family. With three full bathrooms, there's plenty of space for everyone to feel at home. And for those with hobbies, there's no shortage of space for you either. With both an attached and detached garage, complete with separate 200 amp service and RV hookup, you'll have all the room you need for your projects. It's hard to describe, but this place just feels like home. New roof and HVAC! Home Warranty included
- Type:
- Single Family
- Sq.Ft.:
- 1,176
- Status:
- Active
- Beds:
- 2
- Lot size:
- 0.14 Acres
- Year built:
- 1925
- Baths:
- 2.00
- MLS#:
- 104490
ADDITIONAL INFORMATION
Check out this well maintained, 2 bedroom, 2 full bathroom home located on Terre Haute's south side! Situated across the street from Sarah Scott Middle school, this cottage offers spacious rooms throughout. As you enter the front door, the living room greets you and leads way to the formal dining room. The large kitchen is fully applianced and features tons of cabinet and countertop space. Through the kitchen is the laundry room/mud room that takes you to the back deck. There are two nice sized bedrooms located on the main floor, one featuring a private full bathroom! Outside, the oversized 1 car garage offers a workshop area with additional off street parking. There is a partial basement that houses the mechanicals and provides additional storage space. Call/text a local agent to find out more or schedule a tour!
- Type:
- Single Family
- Sq.Ft.:
- 5,651
- Status:
- Active
- Beds:
- 4
- Lot size:
- 1.49 Acres
- Year built:
- 1980
- Baths:
- 4.00
- MLS#:
- 104453
- Subdivision:
- Woodgate
ADDITIONAL INFORMATION
A rare find located right on the 7th tee box of the Country Club of Terre Haute golf course; you'll see a lot of imagination has gone into the transformation of 605 Putter Point Ct! Although it's easy access by golf cart to the course and club, you'll love the privacy as its tucked away and secluded by trees. The sellers have expanded the main home with a large addition designed for effortless entertaining. A covered porch flows seamlessly into spacious dining and living areas at one end of the home, adjacent to the pool, creating an ideal space for gatherings. The home maintains its original charm with beautifully updated fireplace while be refreshed with modern and inviting colors. In the eat-in kitchen warm hues create a cozy yet sophisticated atmosphere. Practical features like a main level laundry and mudroom conveniently situated off the garage make daily living a breeze! Ascending the grand staircase, you'll find 3 bedrooms on the 2nd level. The enormous master suite is a true highlight, with a massive walk in closet and luxurious ensuite bathroom with stone walk in shower, perfectly capping off the elegance of this exceptional home! The pool house features a spacious grand porch complete with a well-appointed outdoor kitchen, perfect for entertaining. Inside the pool house you're welcomed by a soaring 2 story ceiling in the living area, which includes a cozy kitchenette. The space also offers a full bathroom, comfortable lofted bedroom, and finished basement. Additionally, the pool house included a garage specifically designed to park a golf cart, combining luxury with convenience. Endless memories to be made on this 2,200 sq ft paver patio, firepit, retaining wall, fenced in area for kids or pets, and a deck right off the kitchen. Recent improvements include (2023) new roof, window, 3 HVAC systems, pool, pool house, patio and irrigation system.
- Type:
- Single Family
- Sq.Ft.:
- 3,092
- Status:
- Active
- Beds:
- 4
- Lot size:
- 0.53 Acres
- Year built:
- 1966
- Baths:
- 3.00
- MLS#:
- 21999687
- Subdivision:
- No Subdivision
ADDITIONAL INFORMATION
Nestled Woodgate subdivision, this stunning 4-bedroom, 3-full bath home offers the perfect blend of comfort and luxury. Featuring a split floor-plan ideal for privacy, including a mother-in-law suite, this one-level residence is designed for modern living. Step inside to find some freshly painted interiors that create a bright and inviting atmosphere. The spacious sunroom is perfect for morning coffee or evening relaxation. Outside, enjoy your own private oasis with an in-ground pool and a fully fenced yard, perfect for entertaining or simply unwinding. Don't miss the chance to make this beautiful home yours. Schedule a showing today and experience all it has to offer! Seller has purchased a Home Warranty!
- Type:
- Fourplex
- Sq.Ft.:
- n/a
- Status:
- Active
- Beds:
- n/a
- Year built:
- 1900
- Baths:
- MLS#:
- 104404
ADDITIONAL INFORMATION
- Type:
- Single Family
- Sq.Ft.:
- 2,316
- Status:
- Active
- Beds:
- 4
- Lot size:
- 0.47 Acres
- Year built:
- 1956
- Baths:
- 2.00
- MLS#:
- 21999966
- Subdivision:
- Southwood
ADDITIONAL INFORMATION
Nestled in the highly sought-after neighborhood in Southwood subdivision, this stunning ranch styled home offers the perfect combination of luxury and convenience. Boasting ample square footage and a double-sided cozy fireplace, this home has all the features for comfortable living. Step into the gourmet kitchen with granite countertops and hardwood floors and experience the effortless flow of the open room floor plan, perfect for entertaining guests. Natural light floods the spacious living areas. With the fenced in back yard, 2 car detached garage, carport and back deck, this home is move-in ready. Enjoy the scenic surroundings in this renovated home, located in close proximity to top-rated schools and a desirable school district. Take advantage of the nearby restaurants and shopping, while still living in a friendly and quiet community. Don't miss your chance to own this stunning home in a prime location.
ADDITIONAL INFORMATION
City lot with 2 car garage could be the prime location for your new home. The lot is located south and is within walking distance of some of Terre Haute's restaurants and local businesses. Drive by and check it out.
- Type:
- Other
- Sq.Ft.:
- n/a
- Status:
- Active
- Beds:
- n/a
- Lot size:
- 3.74 Acres
- Baths:
- MLS#:
- 104366
ADDITIONAL INFORMATION
Nearly 4 acres offered for commercial development . This property is just minutes from HWY 41 and I-70 - with plenty of road frontage. Call your commercial Realtor today!
- Type:
- Single Family
- Sq.Ft.:
- 4,230
- Status:
- Active
- Beds:
- 5
- Lot size:
- 0.55 Acres
- Year built:
- 1988
- Baths:
- 4.00
- MLS#:
- 104402
- Subdivision:
- Richland Manor
ADDITIONAL INFORMATION
You will love this Richland Manor beauty. Enter into tiled foyer that is open to large great room with vaulted ceilings, brick fireplace, a solid wall of glass doors. Looking over the living room is an open loft. Perfect for kids to play, office, or craft room. The dining room has a bay window and can easily be used for something else if you prefer. The kitchen has a large island, an abundance of cabinetry, stainless appliances, and granite countertops. The doors lead out to a series of covered and uncovered decks perfect for entertaining around the inground pool. The primary bedroom has large closets, nice tiled bathroom with double vanities, tub and separate shower. There is a huge addition off primary with hardwood floors, fireplace, was used for desk and sitting area. There are two other large bedrooms on the main floor. The basement is walkout. There is a large family room with bar, fireplace, a bedroom, full bath, and large exercise room. This all sits on a .55 acre lot Call listing agent for your private showing.
- Type:
- Single Family
- Sq.Ft.:
- 2,638
- Status:
- Active
- Beds:
- 4
- Lot size:
- 0.62 Acres
- Year built:
- 1992
- Baths:
- 3.00
- MLS#:
- 104346
- Subdivision:
- Stratford Hills
ADDITIONAL INFORMATION
Welcome to your dream home nestled in the picturesque wooded subdivision of Stratford Hills! This stunning property boasts 4 spacious bedrooms and 2.5 bathrooms, making it the perfect sanctuary for families of all sizes. As you step inside, you are greeted by an inviting foyer that leads to a warm and cozy living area featuring a captivating double-sided fireplace. The spacious kitchen displays new granite counter tops with a custom backsplash. The open floor plan connects the family room and dining space, creating an ideal setting for entertaining or simply enjoying quiet moments at home. The primary bedroom is a true retreat complete with a generous walk-in closet and an en suite bathroom featuring a garden tub. Outside, the back yard is a true gem with a charming foot bridge, wildlife, and offering over half an acre of privacy. There is a 10x12 outbuilding with concrete floor, service door, overhead storage, lean-to for firewood, and sliding door with concrete ramp to drive your garden equipment in. Also included is a new whole house humidifier with a wifi thermostat control still under warranty, new HVAC and water heater within the last year. Come view beautiful Stratford Hills today and view the endless possibilities.
$1,200,000
2509 S 1st Street Terre Haute, IN 47802
- Type:
- Other
- Sq.Ft.:
- n/a
- Status:
- Active
- Beds:
- n/a
- Lot size:
- 0.74 Acres
- Baths:
- 2.00
- MLS#:
- 104327
ADDITIONAL INFORMATION
What an amazing business - everyone loves it - and it could be yours!!! This successful turn-key family owned business has a track record of profitability for the last 13 years while providing children from the Wabash Valley enjoyment and memories that can last a lifetime. From the toddler zone to the huge inflatable slides, to the basketball court with NBA regulation backboards and goals, the opportunities are endless for parties (currently 700+ per year), concessions sales and walk-in consumers throughout the year. Call today for your opportunity to have tons of fun while growing your own business.
- Type:
- Single Family
- Sq.Ft.:
- 1,317
- Status:
- Active
- Beds:
- 2
- Lot size:
- 0.1 Acres
- Year built:
- 2024
- Baths:
- 2.00
- MLS#:
- 202440372
- Subdivision:
- None
ADDITIONAL INFORMATION
The exterior of the ranch home features a classic yet modern facade. Clad in neutral-toned siding, the house blends seamlessly with the surrounding neighborhood. Large windows adorned with crisp white trim allow ample natural light to filter into the interior. The two-bedroom, two-bathroom ranch-style home situated on a city corner lot with charm and practicality. Its single-story design offers convenience and accessibility, making it an ideal choice for small families, couples, or individuals seeking comfortable urban living.
- Type:
- Single Family
- Sq.Ft.:
- 5,441
- Status:
- Active
- Beds:
- 4
- Lot size:
- 3.57 Acres
- Year built:
- 1987
- Baths:
- 4.00
- MLS#:
- 104260
- Subdivision:
- Paintmill Lake
ADDITIONAL INFORMATION
Situated on 3.57 acres with direct access to Paint Mill Lake, this home offers a blend of natural beauty and modern amenities. The expansive front yard leads to multiple elevated composite decks and a spacious back patio. The full walkout basement is an entertainer's dream, featuring a bar, kitchenette, full bath, and a cozy family room with one of the home's three fireplaces. The other two fireplaces are found in the living room and master bedroom. The main level boasts new hardwood floors, a kitchen with updated granite countertops, porcelain tile flooring, and a walk-in pantry. Choose between formal or casual dining spaces and enjoy the large sunroom, currently used as a family room. Upstairs, you'll find four bedrooms, along with two additional private rooms off the master suite, ideal for use as a craft/sewing/exercise room and office. Lake rules include a counterclockwise direction for boating, with no power boats or jet skis allowed before noon. Utility services are provided by Win Energy, CenterPoint, and Sullivan Vigo Water Co-op. The home is equipped with two furnaces, two AC units, and two water heaters. The HOA fee is $200, due in the spring, covering water treatment, fish stocking, and Fourth of July fireworks."
- Type:
- Office
- Sq.Ft.:
- n/a
- Status:
- Active
- Beds:
- n/a
- Lot size:
- 0.17 Acres
- Baths:
- 1.00
- MLS#:
- 104248
ADDITIONAL INFORMATION
Welcome to your next investment opportunity! Whether looking for a home-base for your business or looking to diversify by adding another cash flow property to your portfolio, this building provides great exposure on a busy, local business filled 7th street on the south side of town. Two offices, 1 full bathroom, spacious front reception area with built-ins, sunroom, kitchen, and full unfinished basement for plenty of storage. Mostly fenced yard, 2 dedicated parking spaces with street parking as well, and a handicapped accessible entrance. Don't wait to make this yours!
- Type:
- Single Family
- Sq.Ft.:
- 1,421
- Status:
- Active
- Beds:
- 3
- Lot size:
- 0.5 Acres
- Year built:
- 1971
- Baths:
- 1.00
- MLS#:
- 104244
ADDITIONAL INFORMATION
MOTIVATED SELLER!!! Discover your new home in Hoosier Prairie School district! This 3-bedroom, 1- bathroom property sits on 1/2-acre lot, perfect for outdoor living and entertaining. The fenced in yard offers privacy, and the large shed and chicken coop provide extra storage. A standout feature is the 2+ car detached garage, accompanied by a carport, providing ample parking. The detached garage has a temperature-controlled room inside perfect for exercise equipment or hobbies. The original attached garage has been thoughtfully converted into additional living space, with plans already in place for a second bathroom-perfect for expanding your living area. Relax and unwind on the covered front porch swing or soak in the hot tub on the back deck after a long day! Don't miss the opportunity to call this place home! Schedule your showing today!
- Type:
- Single Family
- Sq.Ft.:
- 1,046
- Status:
- Active
- Beds:
- 2
- Year built:
- 1880
- Baths:
- 1.00
- MLS#:
- 104229
ADDITIONAL INFORMATION
This charming 2-bedroom, 1-bath home features a fenced backyard and a two-car detached garage. Recently updated with new floors, a roof, and HVAC system within the past two years, this property is move-in ready. Currently leased through the end of December, it offers a great opportunity as a rental investment or the perfect place to start the new year in your own home!
- Type:
- Industrial
- Sq.Ft.:
- n/a
- Status:
- Active
- Beds:
- n/a
- Lot size:
- 12.84 Acres
- Baths:
- 1.00
- MLS#:
- 104246
ADDITIONAL INFORMATION
Nearly 13 acres of premium commercial & industrial real estate, located on the southern outskirts of Terre Haute in proximity to the Industrial Park. Positioned conveniently near US Highway 41, facilitating easy access to various amenities in Vigo County. Over 18,000 square feet in Several buildings & warehouses with electrical on site. Contact Broker for more details.
Albert Wright Page, License RB14038157, Xome Inc., License RC51300094, [email protected], 844-400-XOME (9663), 4471 North Billman Estates, Shelbyville, IN 46176

The information is being provided by Metropolitan Indianapolis Board of REALTORS®. Information deemed reliable but not guaranteed. Information is provided for consumers' personal, non-commercial use, and may not be used for any purpose other than the identification of potential properties for purchase. © 2024 Metropolitan Indianapolis Board of REALTORS®. All Rights Reserved.

Information is provided exclusively for consumers' personal, non-commercial use and may not be used for any purpose other than to identify prospective properties consumers may be interested in purchasing. IDX information provided by the Indiana Regional MLS. Copyright 2024 Indiana Regional MLS. All rights reserved.
Terre Haute Real Estate
The median home value in Terre Haute, IN is $132,300. This is higher than the county median home value of $131,000. The national median home value is $338,100. The average price of homes sold in Terre Haute, IN is $132,300. Approximately 47.48% of Terre Haute homes are owned, compared to 40.93% rented, while 11.59% are vacant. Terre Haute real estate listings include condos, townhomes, and single family homes for sale. Commercial properties are also available. If you see a property you’re interested in, contact a Terre Haute real estate agent to arrange a tour today!
Terre Haute, Indiana 47802 has a population of 58,450. Terre Haute 47802 is less family-centric than the surrounding county with 25.39% of the households containing married families with children. The county average for households married with children is 26.42%.
The median household income in Terre Haute, Indiana 47802 is $38,750. The median household income for the surrounding county is $48,552 compared to the national median of $69,021. The median age of people living in Terre Haute 47802 is 32.5 years.
Terre Haute Weather
The average high temperature in July is 86.7 degrees, with an average low temperature in January of 19.8 degrees. The average rainfall is approximately 44 inches per year, with 16.1 inches of snow per year.
