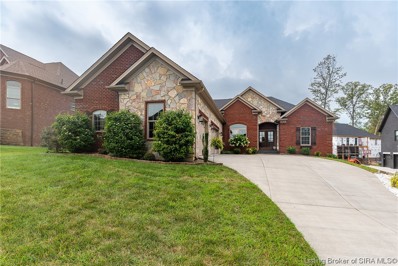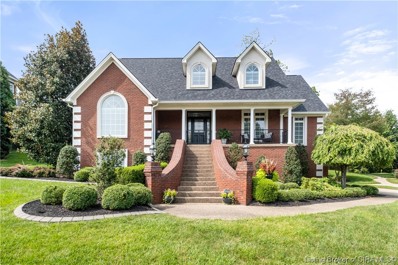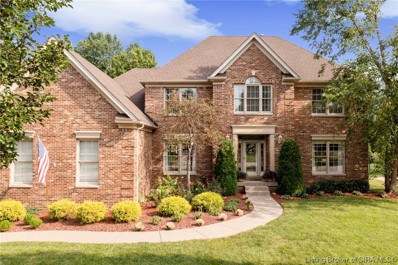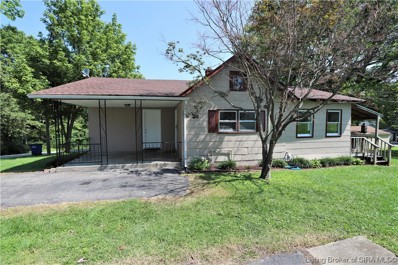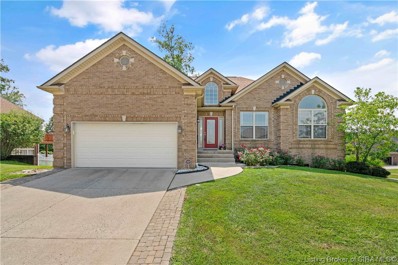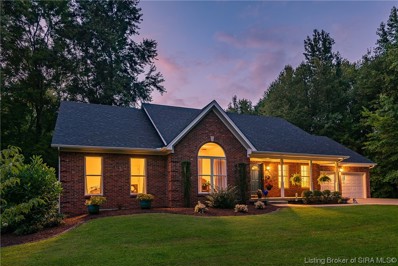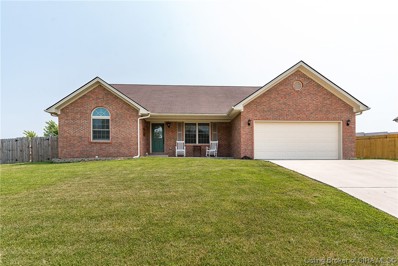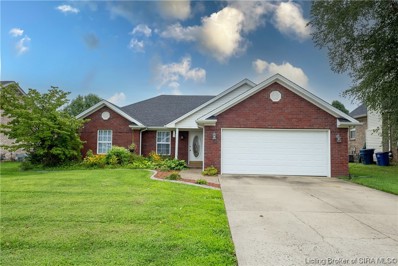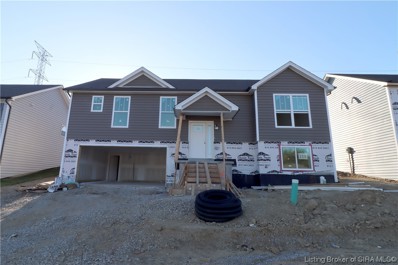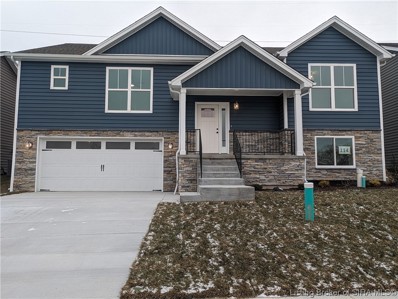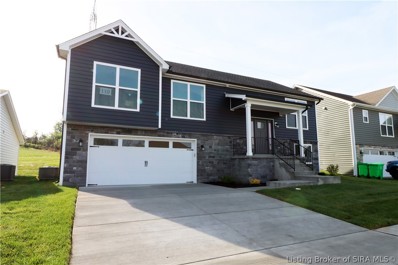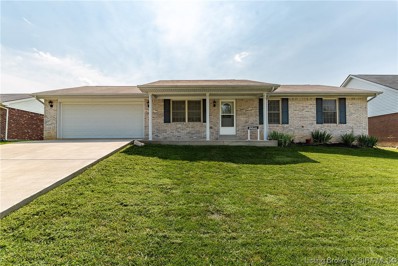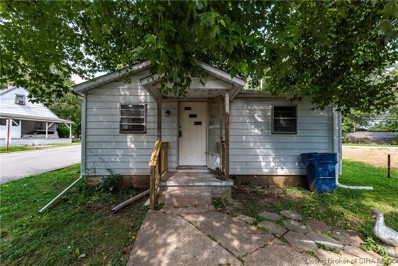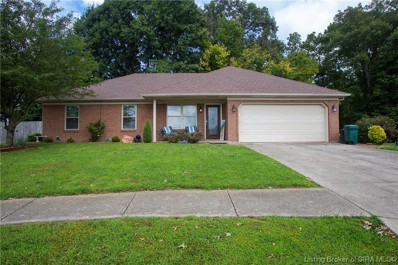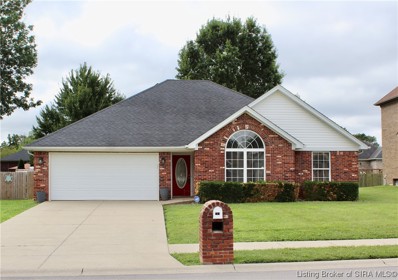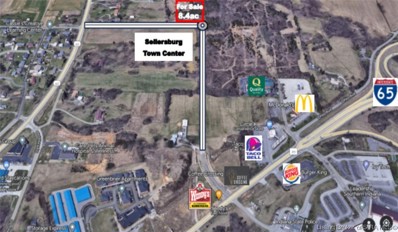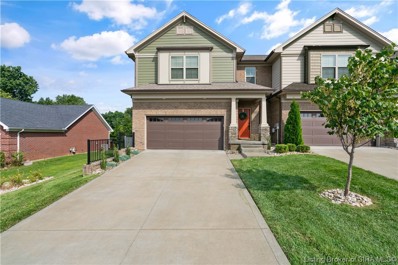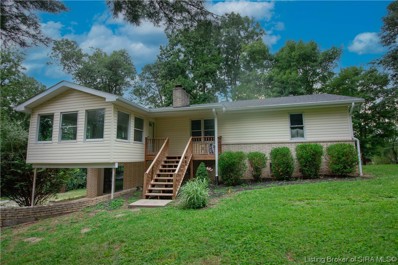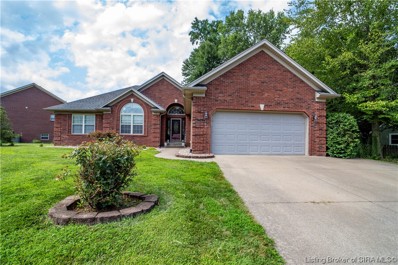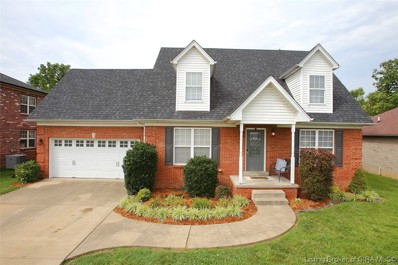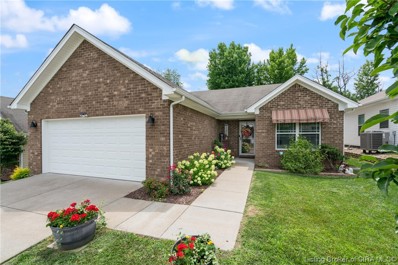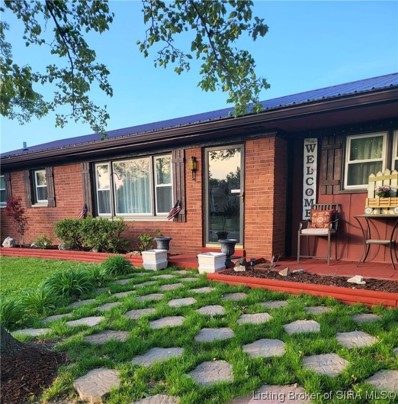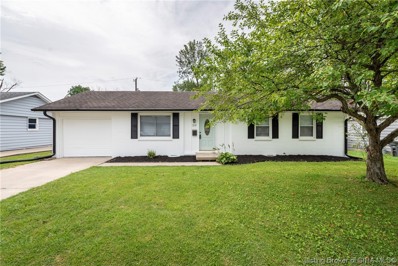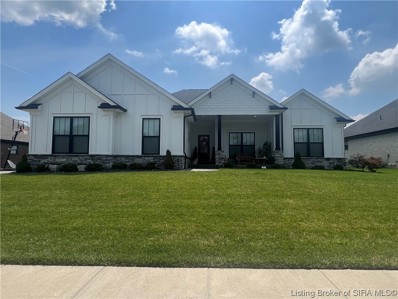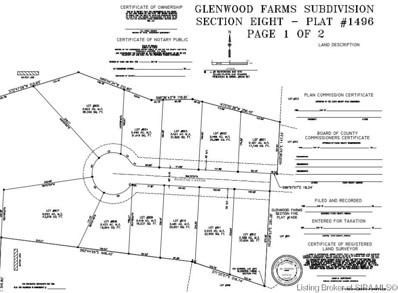Sellersburg IN Homes for Rent
- Type:
- Single Family
- Sq.Ft.:
- 3,094
- Status:
- Active
- Beds:
- 4
- Lot size:
- 0.32 Acres
- Year built:
- 2018
- Baths:
- 4.00
- MLS#:
- 2023010016
- Subdivision:
- Woods Of Covered Bridge
ADDITIONAL INFORMATION
WELCOME HOME! This BEAUTIFUL BRICK and STONE RANCH features 4 bedrooms, 3.5 baths, a FINISHED DAYLIGHT BASEMENT and a 3 CAR GARAGE! It is 5 years young and nicely appointed on a cul-de-sac lot in one of Clark Countyâs LOVELY GOLF COMMUNITIES, the WOODS OF COVERED BRIDGE! The OPEN FLOOR PLAN boasts WOOD FLOORING, a FORMAL DINING with COFFERED CEILING, living room with TRAY CEILING, BUILT-INS FLANKING A FIREPLACE, a STUNNING KITCHEN with an abundance of cabinetry, 10â ISLAND, GRANITE TOPS, TILED BACK SPLASH, stainless appliances, plus a PANTRY! The primary suite features a TRAY CEILING and BARN Door leading to a private bath with CUSTOM TILED SHOWER, DUAL SINKS, SOAKER TUB & a HUGE WALK-IN CLOSET! Secondary bedrooms are connected by a bathroom with double sinks! This desirable ASB floor plan, the Millie Kate, will help you stay organized with a planning desk, a bench area with hooks, a laundry with a window tucked away on a side hall off the garage! The half GUEST BATH is a bonus for this great floor plan featuring more than 2,000 sf on the first level! The lower level offers a LOVELY FINISHED FAMILY ROOM with a built-in bar area, 4th bedroom and a full bath! Lots of extra unfinished space is also available for storage! BACK COVERED DECK, FENCED YARD and more! CALL, EMAIL or TEXT TODAY for your PRIVATE TOUR!
- Type:
- Single Family
- Sq.Ft.:
- 4,215
- Status:
- Active
- Beds:
- 4
- Lot size:
- 0.29 Acres
- Year built:
- 2000
- Baths:
- 4.00
- MLS#:
- 2023010009
- Subdivision:
- Covered Bridge
ADDITIONAL INFORMATION
This former home show property, located within the Covered Bridge golf course community offers over 4,000 sq ft of elegant southern charm; featuring 4 bedrooms and 4 bathrooms, a beautifully finished lower level and a fully fenced, manicured backyard. The minute you step inside youâll find attention to detail throughout; custom wood flooring and trim, Cambria quartz counters, Amish cabinetry, a Jenn Air gas range w/downdraft, a built in wine/coffee bar w/ pantry and granite top are only a few of the items you will find. The spacious, main level primary bedroom is a sanctuary with its own private ensuite and nestled away from the other 3 bedrooms. The lower level boasts a large living area that is perfect for entertaining, movies, games and relaxing; there is also a custom wet bar and cabinetry (refrigerator included). Within a short walking distance to the club house, you will enjoy all the amenities that living in a golf course community has to offer. Schedule your private showing today and request a list of all the updates this elegant home has to offer!
- Type:
- Single Family
- Sq.Ft.:
- 4,201
- Status:
- Active
- Beds:
- 5
- Lot size:
- 0.34 Acres
- Year built:
- 2000
- Baths:
- 4.00
- MLS#:
- 202309922
- Subdivision:
- Southern Estates
ADDITIONAL INFORMATION
*OPEN HOUSE* August 27th 2-4 PM. This is the one you have been waiting for. This Southern Estates stunner has it all. Five bedrooms, three and a half baths, a chef's kitchen with granite countertops and stainless steel appliances, sunroom with views of the beautifully landscaped backyard and in-ground pool, three car garage, plus a finished basement with media room! This home is located on a cul-de-sac in the back of the neighborhood for peace and quiet. The expansive first floor and outdoor space are perfect for entertaining, while the second floor owner's suite is made for relaxation. This home is wired for a generator as well. New roof and upstairs a/c in 2022. Don't let this opportunity pass you by. Call today for your private appointment.
$124,900
420 Oak Street Sellersburg, IN 47172
- Type:
- Single Family
- Sq.Ft.:
- 1,023
- Status:
- Active
- Beds:
- 2
- Lot size:
- 0.17 Acres
- Year built:
- 1926
- Baths:
- 1.00
- MLS#:
- 202309939
ADDITIONAL INFORMATION
This Sellersburg home for sale presents a great opportunity for both homebuyers and investors. With its 2 bedrooms and 1,023 sq ft, the home offers a comfortable space for potential owners. The covered front porch and spacious backyard, complete with alley access, add to its charm. Its location on a dead-end street near the Sellersburg town pool and park, close to schools, and with easy access to 1-65 at exit 9, makes it incredibly convenient. Considering its recent use as a rental property, it's clear that this home holds potential for rental income. However, it's also well-suited for first-time homebuyers looking to establish themselves in the sought-after Silver Creek school district. The property has received a recent boost with a new electrical panel, neutral painting, and refinished hardwood floors. Don't miss out on the chance to make this property your own or add it to your investment portfolio. With low inventory and a rare price point, act quickly to secure your place in this sough-after community!
- Type:
- Single Family
- Sq.Ft.:
- 2,792
- Status:
- Active
- Beds:
- 4
- Lot size:
- 0.29 Acres
- Year built:
- 2006
- Baths:
- 3.00
- MLS#:
- 202309933
- Subdivision:
- Yorktown Park
ADDITIONAL INFORMATION
PRIME LOCATION! This spectacular 4 bedroom, 3 bathroom home is READY TO GO! Spacious main level with lots of built-ins upstairs and downstairs. Enjoy your evenings around a fireplace? This is a great home with the gas burning fireplace located in the family room in the walkout basement. Brand new carpet throughout. Extra large corner lot located near shopping, dining, the interstate, and more! Open Sunday from 2-4 PM!Sq ft & rm sz approx.
- Type:
- Single Family
- Sq.Ft.:
- 2,020
- Status:
- Active
- Beds:
- 4
- Lot size:
- 3.29 Acres
- Year built:
- 1998
- Baths:
- 2.00
- MLS#:
- 202309908
ADDITIONAL INFORMATION
Welcome to this stunning 4-bedroom, 2-bathroom home nestled on 3.3 acres of serene Sellersburg, Indiana landscape. The house boasts a massive kitchen with ample cabinets, perfect for culinary enthusiasts. Enjoy the grandeur of vaulted ceilings and picturesque windows that flood the space with natural light. Step onto the covered front and back porches to savor the beauty of the outdoors. With a tree-lined driveway, this property offers both privacy and convenience in a fantastic location. Your dream of tranquil living starts here!
- Type:
- Single Family
- Sq.Ft.:
- 1,392
- Status:
- Active
- Beds:
- 3
- Lot size:
- 0.22 Acres
- Year built:
- 2018
- Baths:
- 2.00
- MLS#:
- 202309892
- Subdivision:
- Fields Of St. Joe
ADDITIONAL INFORMATION
Welcome to 2239 Honeysuckle Way. This immaculate home is move in ready and better than new! This home is located in the desirable neighborhood, The Fields of St. Joe. You will fall in love when you walk through the front door and enter the spacious living room. The living room has vaulted ceilings and LPV flooring which opens into the kitchen and dining area. The home offers 3 bedrooms and 2 bathrooms with the primary bedroom having its own ensuite bath. You won't want to miss your opportunity to see this beautiful home, call and schedule you private viewing today.
- Type:
- Single Family
- Sq.Ft.:
- 1,369
- Status:
- Active
- Beds:
- 3
- Lot size:
- 0.22 Acres
- Year built:
- 2000
- Baths:
- 2.00
- MLS#:
- 202309881
- Subdivision:
- Lakeside Estates
ADDITIONAL INFORMATION
PRICED TO SELL! Welcome home to this well maintained 3 bedroom, 2 bath ranch in Lakeside Estates. This fabulous home features spacious rooms with lots of extra touches throughout! Upon entry you will fall in love with all the features! Great floor plan features an open living area with soaring vaulted ceiling, a formal dining area to enjoy meals and patio doors overlooking the back yard. The kitchen has a nice sized eat-in counter area and all kitchen appliances with a NEWER stainless fridge stay with the house! This ALL BRICK home features large bedrooms and 2 FULL baths, and a LARGE eat-in kitchen. The OVERSIZED main bedroom includes an en suite full bath! Outside, you will find the backyard is spacious, fenced in and features a XXL shed to use for all your storage needs. An attached 2 car garage make this a win-win! Residents of this lovely neighborhood have lake access! Schedule your private showing TODAY!
- Type:
- Single Family
- Sq.Ft.:
- 2,226
- Status:
- Active
- Beds:
- 4
- Lot size:
- 0.35 Acres
- Year built:
- 2023
- Baths:
- 3.00
- MLS#:
- 202309801
- Subdivision:
- Plains Of Millan
ADDITIONAL INFORMATION
Pictures updated as of 10/3. Premier Homes of Southern Indiana presents the beautiful âNichole' floor plan! This 4 Bed/3 Bath raised ranch home features a covered front porch, first floor laundry room, spacious great room with 10' vaulted ceiling, RevWood floors, open floor plan, and split bedrooms. The eat-in kitchen offers stainless steel appliances, granite countertops, tile backsplash, island, walk-in pantry, and roomy breakfast area that walks out to the deck! The primary suite offers a spacious walk-in closet and en-suite bath with double vanity, water closet, linen closet, and large walk-in shower. Full, finished walkout basement features a huge family room, 4th bedroom, full bath, and large storage room. This home also includes a 2-car attached garage w/keyless entry & a 2-10 home warranty! Save $$$ toward closing costs by using one of our recommended lenders! The builder is a licensed real estate agent in the state of Indiana.
- Type:
- Single Family
- Sq.Ft.:
- 2,226
- Status:
- Active
- Beds:
- 4
- Lot size:
- 0.36 Acres
- Year built:
- 2023
- Baths:
- 3.00
- MLS#:
- 202309797
- Subdivision:
- Plains Of Millan
ADDITIONAL INFORMATION
Pictures updated as of 1/18. Premier Homes of Southern Indiana presents the beautiful âNichole' floor plan! This 4 Bed/3 Bath raised ranch home features a cozy covered front porch, first floor laundry room, spacious great room with 10' vaulted ceiling, RevWood floors, open floor plan, and split bedrooms. The eat-in kitchen offers stainless steel appliances, granite countertops, island, walk-in pantry, and roomy breakfast area that walks out to the deck! The primary suite offers a spacious walk-in closet and en-suite bath with double vanity, water closet, linen closet, and large walk-in shower. Full, finished walkout basement features a huge family room, 4th bedroom, full bath, and large storage room. This home also includes a 2-car attached garage w/keyless entry & a 2-10 home warranty! Save $$$ toward closing costs by using one of our recommended lenders! The builder is a licensed real estate agent in the state of Indiana.
- Type:
- Single Family
- Sq.Ft.:
- 2,148
- Status:
- Active
- Beds:
- 4
- Lot size:
- 0.35 Acres
- Year built:
- 2023
- Baths:
- 3.00
- MLS#:
- 202309791
- Subdivision:
- Plains Of Millan
ADDITIONAL INFORMATION
Pictures updated as of 4/8. Premier Homes of Southern Indiana presents the beautiful âAnniston' floor plan! This 4 Bed/3 Bath raised ranch home features a cozy covered front porch, first floor laundry room, formal dining room, open floor plan, Revwood floors, and spacious great room with 10' vaulted ceiling! Kitchen with stainless steel appliances, granite countertops, tile backsplash, walk-in pantry, and large island. Primary suite offers dual closets and a lovely en- suite bath with double vanity, water closet, and large walk-in shower. Full, finished walkout basement features a huge family room, 4th bedroom, full bath, and large storage room. This home also includes a 2-car attached garage w/keyless entry & a 2-10 home warranty! Save $$$ toward closing costs by using one of our recommended lenders! The builder is a licensed real estate agent in the state of Indiana.
- Type:
- Single Family
- Sq.Ft.:
- 1,370
- Status:
- Active
- Beds:
- 3
- Lot size:
- 0.22 Acres
- Year built:
- 2015
- Baths:
- 2.00
- MLS#:
- 202309868
- Subdivision:
- Fields Of St. Joe
ADDITIONAL INFORMATION
Beautiful 3 bed 2 bath in Silver Creek School district, and an added bonus it is move-in ready! Super open floor plan with newer laminate floors in the family room, tiled kitchen floors with all kitchen appliances remaining. Separate laundry/mudroom right off the garage, and it has its own entrance into the backyard. Nice covered porch and concrete patio in the back. The two car garage has an alcove great for storing lawn equipment or any extras you might have.
- Type:
- Single Family
- Sq.Ft.:
- 676
- Status:
- Active
- Beds:
- 2
- Lot size:
- 0.1 Acres
- Year built:
- 1926
- Baths:
- 1.00
- MLS#:
- 202309781
- Subdivision:
- Kahls Addition
ADDITIONAL INFORMATION
Welcome to your dream home in Sellersburg, IN! This beautifully renovated 2-bedroom, 1-bathroom gem is nestled in the heart of a highly sought-after neighborhood. Experience modern living with a touch of classic charm. The fully remodeled bathroom boasts elegant finishes and contemporary design. The new kitchen offers a happy and relaxing place to cook whatever meals are needed! With its prime location, you'll have easy access to local shops, dining, and parks. Don't miss the opportunity to own this updated home in a coveted area. Schedule your showing ASAP and turn your homeownership dreams into reality!
- Type:
- Single Family
- Sq.Ft.:
- 1,404
- Status:
- Active
- Beds:
- 3
- Lot size:
- 0.18 Acres
- Year built:
- 2000
- Baths:
- 2.00
- MLS#:
- 202309673
- Subdivision:
- Dovir Woods
ADDITIONAL INFORMATION
Picture this: no pesky HOA fees to bog you down and a peaceful, private, fenced, backyard retreat resting on the edge of wooded land! Nestled in the heart of Sellersburg, this charmer offers Silver Creek schooling and convenient access to shopping/dining. Step inside and be wowed by the soaring ceilings, open floor plan, and high-quality finishes throughout. Hardwood floors gleam underfoot, complemented by sleek and practical tile in the kitchen and baths. The well-designed Primary Suite offers practical luxury (with step-in shower), while the backyard oasis beckons you to unwind. Oh, and did we mention the 8x10 shed for extra storage? All Kitchen appliances included for your convenience while Washer/Dryer are negotiable. Home is nearly "step-free-living". Get your appointment set to see this great home today!
- Type:
- Single Family
- Sq.Ft.:
- 1,544
- Status:
- Active
- Beds:
- 3
- Lot size:
- 0.19 Acres
- Year built:
- 2004
- Baths:
- 2.00
- MLS#:
- 202309778
- Subdivision:
- Lakeside Estates
ADDITIONAL INFORMATION
Welcome home to this move in ready Sellersburg home in the DESIRABLE Lakeside Estates Subdivision in the Silver Creek School District. This home has three bedrooms and two full baths. Enter the home through the foyer, and notice the high ceilings, extra large living room, and large windows providing lots of natural light. Cools days are made cozy by the gas fireplace. Open concept and split bedroom design. The large eat in kitchen offers stainless steel appliances, a breakfast bar, and so many cabinets for storage. Freshly painted too! Exit the kitchen to the backyard patio and and fully fenced in yard. A great home for entertaining. Off the kitchen is the mud room/utility room and the exit to the roomy two car garage with storage shelving to keep your garage organized. Main bedroom is large and flows right into the main bathroom with double vanity, separate shower room, and the HUGE walk in closet. Down the hallway, you will find the second full bathroom, and two additional bedrooms with ample closets, plus a linen closet. Home is conveniently located close to shopping, schools and highways, meaning just minutes to Louisville and everything Southern Indiana has to offer. Come take a look! New Trane HVAC 2016 New Full Roof 2015 New Concrete Patio 2015 New Interior Paint 2023 Home Pre Inspection Completed prior to Listing!
- Type:
- Business Opportunities
- Sq.Ft.:
- n/a
- Status:
- Active
- Beds:
- n/a
- Year built:
- 1988
- Baths:
- MLS#:
- 202309674
ADDITIONAL INFORMATION
Sellersburg is about to grow! This area was developed with the idea of the new Town Center. In fact, the zoning is referred to as just that -TC or Town Center zoning. Many onlookers have realized there is a lot happening in the Sellersburg area that hasn't happened at this level in a very long time. Sure there are more apartments just like everywhere else but, there are more new restaurants, retailers, services and though you may not see it, there are pieces of land that have been purchased for future development. That brings me to this property. Seller will build to suit (to include apartments), office, retail and other approved uses especially those "permitted uses" that the leadership in the Town of Sellersburg see as major growth contributors. So ride by and take a look at what the future holds for the Town of Sellersburg and you! How can you help us grow? Call me and let me know - I can help!
- Type:
- Single Family
- Sq.Ft.:
- 1,948
- Status:
- Active
- Beds:
- 3
- Lot size:
- 0.13 Acres
- Year built:
- 2019
- Baths:
- 3.00
- MLS#:
- 202309600
- Subdivision:
- Westmont At Plum Creek
ADDITIONAL INFORMATION
Come see this beautiful, well-maintained 3 bedroom, 2.5 bath two-story townhome with an attached two-car garage. Spacious open floor plan with a back patio on a corner lot. The primary bedroom includes a large walk-in closet and double vanity sink in your own private bath. Convenient to I-65/Exit 7 and local businesses. All yards and landscaping are maintained by the HOA inside this lovely Plum Creek Community.
- Type:
- Single Family
- Sq.Ft.:
- 3,157
- Status:
- Active
- Beds:
- 5
- Lot size:
- 2.11 Acres
- Year built:
- 1960
- Baths:
- 2.00
- MLS#:
- 202309631
ADDITIONAL INFORMATION
Welcome to this spacious home with brand new appliances, new paint, new flooring AND a brand new ROOF and endless potential! This expansive property is zoned commercial, though currently used as a residential retreat. The main floor boasts a spacious kitchen, a cozy living room with a fireplace, and a 4 season room filled with light. Journey down the hallway to discover a full bath with laundry hook ups, an office with built-in cabinets, two bedrooms offering comfort and space and a huge primary bedroom all with great sized closets. The fully finished walkout basement invites you to a generous living/family room with an additional fireplace. Two bedrooms provide extra space, accompanied by a full bath and a convenient laundry area. Add a kitchen and you have another FULL living space OR work space. Situated on just over 2 acres, this substantial home presents a wonderful opportunity for your aspirations. The prime location is ideal for a home/business setup, offering versatility and convenience. Don't miss out on this one â reach out today for your exclusive private showing.
- Type:
- Single Family
- Sq.Ft.:
- 3,445
- Status:
- Active
- Beds:
- 4
- Lot size:
- 0.32 Acres
- Year built:
- 2003
- Baths:
- 3.00
- MLS#:
- 202309519
- Subdivision:
- Sterling Oaks
ADDITIONAL INFORMATION
This Sellersburg BRICK ranch home in desirable Sterling Oaks Subdivision has 4-5 bedrooms and 3 full baths and a full mostly finished lower level. There is a split bedroom plan, vaulted ceilings in the living room with a gas fireplace and a formal dining room with columns. The kitchen offers a breakfast bar, eat in area and all appliances remain. The huge main suite features a double tray ceiling, luxurious main bath with a Jacuzzi tub, separate shower and walk in closet. The lower level has a tiled sitting area, immense family room with bar (not affixed), newly added 3rd bathroom with shower, two bedrooms (both without egress windows & one not complete). There is also two separate storage areas, one currently used as an exercise area. There is a newer sump pump with new backup check valves & an extra sump pump which will stay. The HVAC was new in 2019 and the water heater new in 2020. There is a 3 car wide driveway. The back yard is very private and great for relaxing. Home was tested for radon when purchased and did not need mitigated.
- Type:
- Single Family
- Sq.Ft.:
- 2,140
- Status:
- Active
- Beds:
- 4
- Lot size:
- 0.22 Acres
- Year built:
- 2007
- Baths:
- 3.00
- MLS#:
- 202309601
- Subdivision:
- Silver Glade
ADDITIONAL INFORMATION
Welcome to 4310 Silver Glade Trail. This fantastic brick Cape Cod is located in the Silver Glade Estates subdivision in Sellersburg. A lovely, landscaped front yard and covered front porch greet you as you walk up. Heading inside, into the living room, you will immediately notice the beautiful luxury vinyl plank flooring that is throughout most of the 1st floor. The living room is highlighted by the electric fireplace and has tons of natural light from the double front window. Open behind the living room is the eat-in kitchen. The kitchen offers gorgeous cabinetry, tons of counter space, and center island. Just off the kitchen is the laundry room. The laundry room has tile flooring and a large storage closet that could double as the pantry. The short hallway off the back of the living room provides access to the primary suite, a half bath, and the basement. The primary suite offers a spacious bedroom with ample natural light from the double front window and a private bath with double vanities, tile flooring, whirlpool tub, and large walk-in closet. Head upstairs and you will find three large bedrooms and a 2nd full bath. Downstairs is a full, unfinished basement that offers all the storage space you could ever need. Head out back and you will find yourself on an awesome 13â x 30â deck that overlooks a huge, fully privacy fenced yard. The backyard provides plenty of room for kids or pets to play in. This home also offers a 2 ½ car garage. Schedule a showing today!
- Type:
- Single Family
- Sq.Ft.:
- 1,348
- Status:
- Active
- Beds:
- 3
- Lot size:
- 0.14 Acres
- Year built:
- 2016
- Baths:
- 2.00
- MLS#:
- 202309551
- Subdivision:
- Meyer Manor
ADDITIONAL INFORMATION
Wow, you will not want to miss this one!! Just move right in! Seller has added several upgrades in the last couple years including new laminate flooring throughout the home, new screened-in porch w/ceiling fan, new railing, privacy fence in backyard, new countertop/backsplash in the kitchen, new landscaping, new storm door w/dog door in back, gutter helmets, and custom window blinds! Home also features beautiful open floor plan w/split bedrooms and a large living room. Stove in the pictures is being replaced with another stainless steel range/oven. Donât miss this one!
- Type:
- Single Family
- Sq.Ft.:
- 2,026
- Status:
- Active
- Beds:
- 3
- Lot size:
- 0.45 Acres
- Year built:
- 1985
- Baths:
- 2.00
- MLS#:
- 202309531
- Subdivision:
- Hill & Dale
ADDITIONAL INFORMATION
.What a great home in a Great neighborhood HILL & DALE Subdivision, Large Family room with wood stove. Hard wood floors in this 3 bed ( bed room being used as a dinning room) 1 bath home on almost 1/2 acre with detached 1 car garage/ shed plus a large 4 car- car port, garden plots and fruit trees. covered rear deck, metal roof and beautifully landscaped yard. Plenty of storage in this partially finished basement with full 2nd bath that needs TLC, not completed at present . All kitchen Appliances included . NEW HVAC JUST INSTALLED . Second drive for RV/ camper parking in rear
- Type:
- Single Family
- Sq.Ft.:
- 1,025
- Status:
- Active
- Beds:
- 3
- Lot size:
- 0.14 Acres
- Year built:
- 1971
- Baths:
- 1.00
- MLS#:
- 202309529
- Subdivision:
- Linnwood
ADDITIONAL INFORMATION
100% financing available for qualified buyers! USDA eligible! Check out this super cute brick ranch with 3 bedrooms and 1 bath! 1 car attached garage! This home has been updated inside and out! The big ticket items: roof, windows, water heater, and HVAC have been updated over the last several years! This home features brand new kitchen cabinets, stone countertops, and custom ceramic tile backsplash! Renovated bathroom with custom ceramic tile! All new flooring throughout! Fresh paint! New light fixtures! The front porch welcomes you to this wonderful property! As you enter the front door into the spacious living room, you'll love the flow into the dining area and the remodeled kitchen that is all new! All the stainless steel appliances will remain with the sale! The laundry/mud room is off the kitchen with pretty ceramic tile flooring! Down the hallway are 3 good size bedrooms with new carpet and the full bathroom! The fenced in back yard is great for entertaining with the covered rear patio and private back yard! Great location with easy access to Southern Indiana and Silver Creek schools! This home is the total package! Call today for a private showing before this gorgeous home is SOLD!
- Type:
- Single Family
- Sq.Ft.:
- 3,270
- Status:
- Active
- Beds:
- 4
- Lot size:
- 0.45 Acres
- Year built:
- 2019
- Baths:
- 3.00
- MLS#:
- 202309528
- Subdivision:
- Woods Of Covered Bridge
ADDITIONAL INFORMATION
Welcome to your dream home! This stunning 4-bedroom-split floor plan, 3-bathroom residence offers the perfect blend of modern design and comfortable living. The open concept layout creates a spacious and inviting atmosphere, ideal for both daily life and hosting gatherings. Don't forget about the spacious 3 car attached garage that enters into your mud area with built in cubbies. Situated on a generous lot, the outdoor space provides room for endless possibilities â from outdoor activities or simply unwinding in your own private oasis. The large basement with built ins offer extra flexibility and entertaining space, this home is a true gem that combines functionality, style, and the potential for personalizedââââââââââââââââââââââââââââââââ expansion.
- Type:
- Land
- Sq.Ft.:
- n/a
- Status:
- Active
- Beds:
- n/a
- Lot size:
- 0.41 Acres
- Baths:
- MLS#:
- 202309518
- Subdivision:
- Glenwood
ADDITIONAL INFORMATION
Glenwood Section 10 is now open! Come check out these spectacular lots. Some have woods, creeks or are in a cul-de-sac, and most are a half acre or more. You can even bring your own builder! Don't pass up the chance to be in this prestigious neighborhood. Agent is related to one owner
Albert Wright Page, License RB14038157, Xome Inc., License RC51300094, [email protected], 844-400-XOME (9663), 4471 North Billman Estates, Shelbyville, IN 46176

Information is provided exclusively for consumers personal, non - commercial use and may not be used for any purpose other than to identify prospective properties consumers may be interested in purchasing. Copyright © 2024, Southern Indiana Realtors Association. All rights reserved.
Sellersburg Real Estate
The median home value in Sellersburg, IN is $267,700. This is higher than the county median home value of $213,800. The national median home value is $338,100. The average price of homes sold in Sellersburg, IN is $267,700. Approximately 70.06% of Sellersburg homes are owned, compared to 17.61% rented, while 12.33% are vacant. Sellersburg real estate listings include condos, townhomes, and single family homes for sale. Commercial properties are also available. If you see a property you’re interested in, contact a Sellersburg real estate agent to arrange a tour today!
Sellersburg, Indiana 47172 has a population of 9,686. Sellersburg 47172 is more family-centric than the surrounding county with 33.56% of the households containing married families with children. The county average for households married with children is 28.58%.
The median household income in Sellersburg, Indiana 47172 is $59,130. The median household income for the surrounding county is $62,296 compared to the national median of $69,021. The median age of people living in Sellersburg 47172 is 41.1 years.
Sellersburg Weather
The average high temperature in July is 88 degrees, with an average low temperature in January of 25.2 degrees. The average rainfall is approximately 44.5 inches per year, with 9.9 inches of snow per year.
