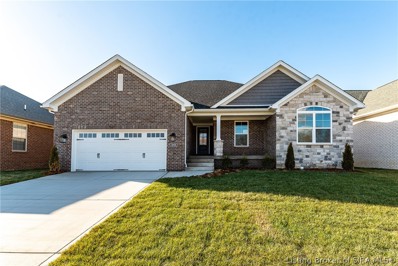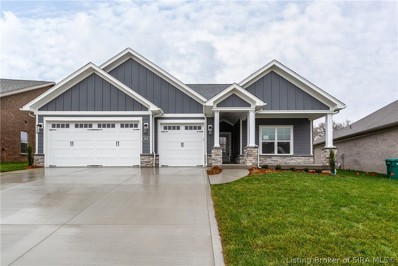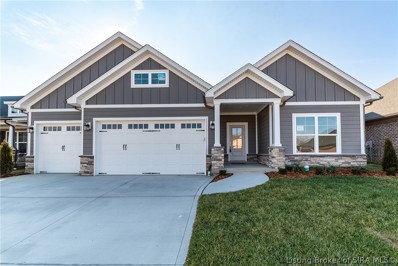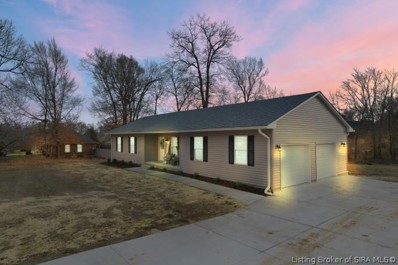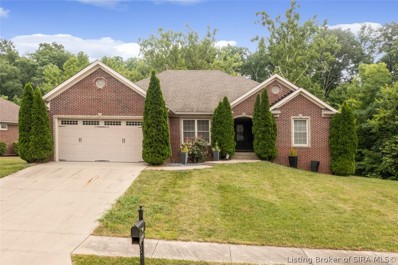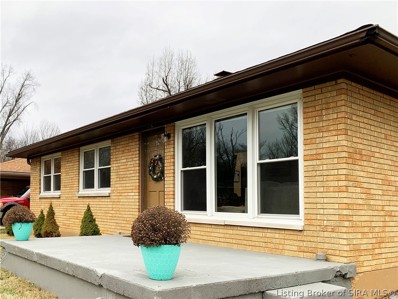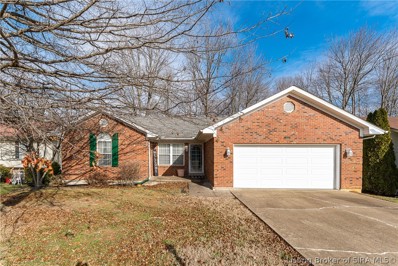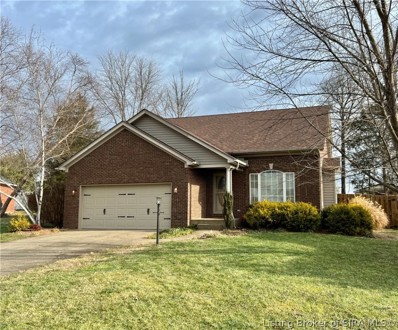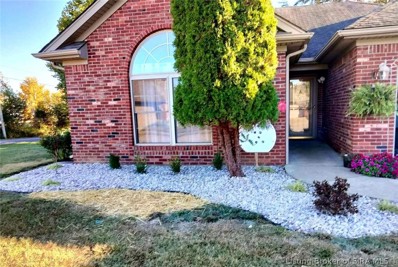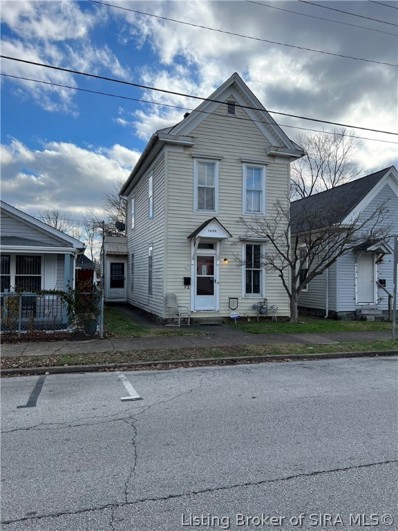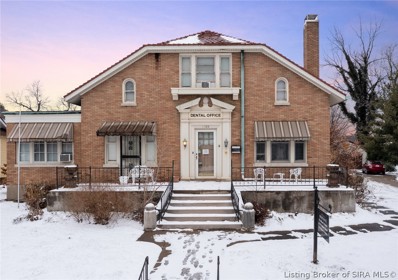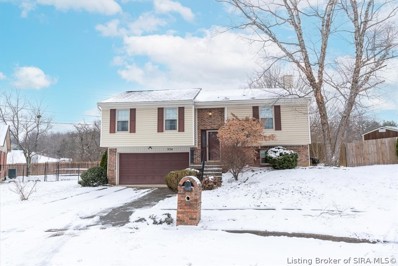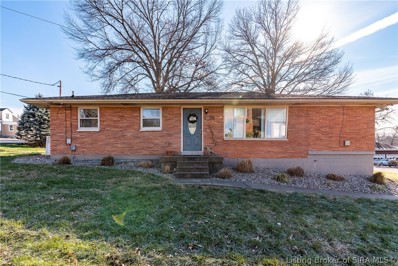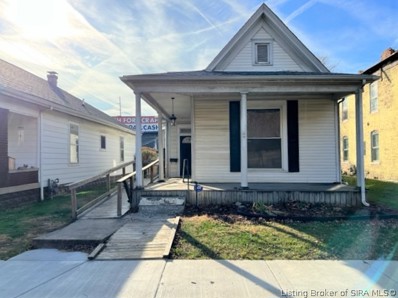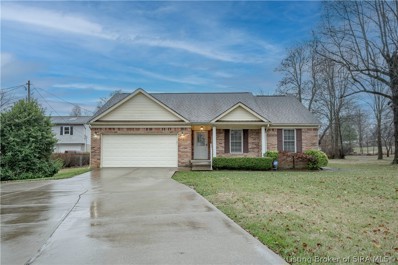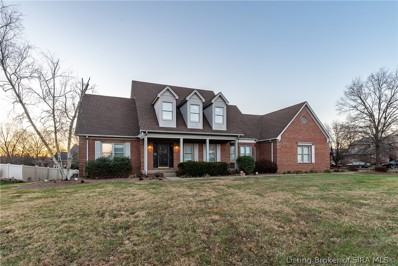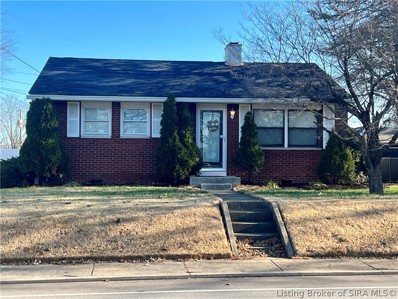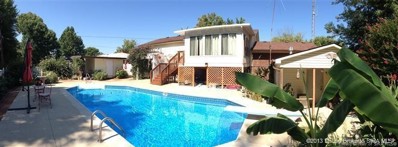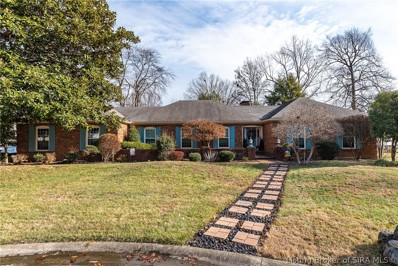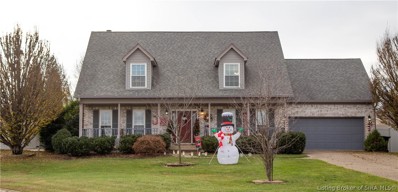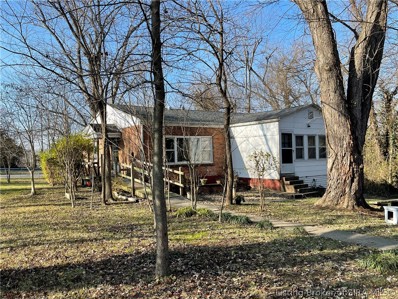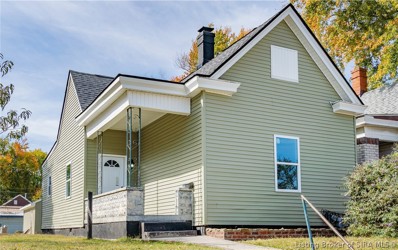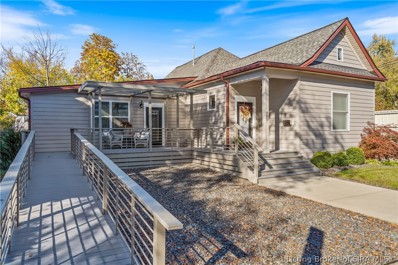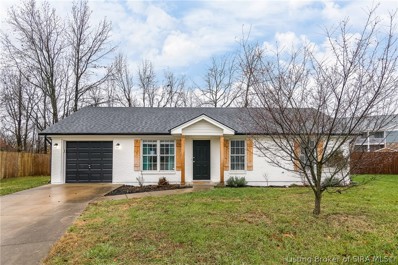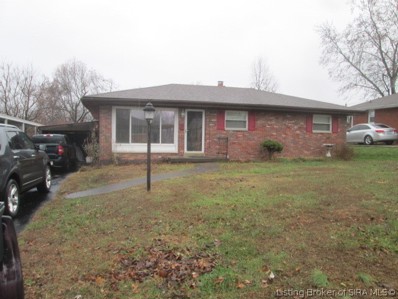New Albany IN Homes for Rent
- Type:
- Single Family
- Sq.Ft.:
- 2,545
- Status:
- Active
- Beds:
- 4
- Lot size:
- 0.26 Acres
- Year built:
- 2022
- Baths:
- 3.00
- MLS#:
- 202305004
- Subdivision:
- Bridlewood
ADDITIONAL INFORMATION
$10,000 BUYER INCENTIVE! OPEN HOUSE SUNDAY 2-4 PM. NEW ALBANY'S NEWEST RESIDENTIAL COMMUNITY - BRIDLEWOOD is OPEN EACH SUNDAY 2-4 PM. THE BRISTOL FLOOR PLAN. This Plan includes 4-BRs, 3-Full BAs & approx 2600 Sq Ft of Professionally Finished Living Space. QUALITY CONSTRUCTED BY DISCOVERY BUILDERS. This Home also includes a COVERED FRONT PORCH & a COVERED REAR DECK. As you enter the 10' Foyer you will step into the 10' Great Rm that is open to the Kitchen w/Dining Nook. There's a Large Island Bar, Great for Serving or Seating & Table Space for (6). The Owner's Suite is situated opposite of BRs 2/3 for Privacy & includes a Hip-Vaulted Trey Ceiling & has ample rm for a King Bed w/(2) Nightstands & Triple Dresser. The Owner's Suite also includes a Private Bath w/Custom Tile Walk-in Shower & Large Walk-in Closet. There's also a Commode Rm, Double Vanity Sinks & Linen Closet. Great for Entertaining. This home features over $20,000 of Designer Upgrades including Upgraded Quartz Tops, Tiled Shower in HALL BATH, and Basement WET BAR, and MORE!
- Type:
- Single Family
- Sq.Ft.:
- 1,800
- Status:
- Active
- Beds:
- 3
- Lot size:
- 0.22 Acres
- Year built:
- 2023
- Baths:
- 2.00
- MLS#:
- 202305002
- Subdivision:
- Bridlewood
ADDITIONAL INFORMATION
$10,000 BUYER INCENTIVE! OPEN SUN 2-4 PM. The LIBBY PLAN is a BRAND NEW PLAN that offers approximately 1800 SF of Finished Living Area, along with a (3) Car Attached Garage with both a Covered Front Porch & Covered Rear Patio. This home includes QUALITY & FEATURES normally only found in More Expensive Homes, including Engineered Hardwood Flooring, 9' Minimum Ceiling Height, Raised Coffered Ceiling in the Great Room with Transom Windows, Large WALK-IN PANTRY in the Kitchen, that also includes a Large Island Bar & Dining Area with Trey Ceiling and Seating for (6). The Owner's Suite is Spacious and includes a HIP VAULTED CEILING and Owner's Private Bath that includes a Custom Walk-in Tile Shower, Double Vanities with Drawer Space, Commode Closet, Linen Closet & Large WALK-IN CLOSET for the Owners. Even the Laundry Room has Upgrades w/Cabinets, Hamper Storage, & More. This home is WELL DESIGNED providing Owner's w/Bench & Cubbies for the Owner's Entrance and separation of spaces for Bedrooms 2/3. The COVERED PATIO to the Rear of this Home is also Larger (14 x 15) w/ Higher Ceiling Height for ventilation & is situated in the Center of the Home for the greatest Privacy, allowing for a future Patio expansion, if desired. COME VISIT BRIDLEWOOD, DISCOVERY BUILDER'S NEWEST RESIDENTIAL COMMUNITY. Bridlewood is Conveniently Located just N of the I-265 Charlestown Road Exit, convenient to Shopping, Restaurants & both I-265 and I-65 access. VIRTUAL TOUR ATTACHED TO LISTING.
- Type:
- Single Family
- Sq.Ft.:
- 1,662
- Status:
- Active
- Beds:
- 3
- Lot size:
- 0.19 Acres
- Year built:
- 2023
- Baths:
- 2.00
- MLS#:
- 202305001
- Subdivision:
- Bridlewood
ADDITIONAL INFORMATION
$10,000 BUYER INCENTIVE! *OPEN HOUSE SUN 2-4PM. The WILLOW II PLAN with 3 CAR ATTACHED GARAGE. This Popular 1-Story Home Plan built by Discovery Builders offers 9' Ceiling Height throughout with Trey Ceilings in both the Great Room and Owner's Bedroom. This Split Bedroom Ranch Style Plan offers a Wonderfully Large Kitchen with HUGE ISLAND BAR...Great for both Serving and Seating. The Great Room, Kitchen & Dining Nook are open and Very Functional. There is also a COVERED PATIO to the Rear. The Owner's Suite is Luxurious with Good Size Bedroom suitable for a King Size Bed & an Owner's Bath with Custom Tile Walk-in Shower with Bench & Frameless Glass Door. The Walk-in Closet is also Very Large. This home includes SPRAY FOAM WALL INSULATION, Stainless Kitchen Appliance Package, Custom Window Trim, Insulated Garage Door with Keyless Garage Access & Discovery Builders 2-2-4-10 Indiana Statutory New Home Warranty issued at Closing. Ask about Buyer Closing Costs Incentives for using Preferred Lender & Title Company.
- Type:
- Single Family
- Sq.Ft.:
- 2,550
- Status:
- Active
- Beds:
- 4
- Lot size:
- 1 Acres
- Year built:
- 1977
- Baths:
- 3.00
- MLS#:
- 202305006
ADDITIONAL INFORMATION
Welcome home, this sprawling ranch offers 4-5 bedrooms and 3 full bathrooms. This home is meticulous, with a new roof, new HVAC, new water heater, new sump pump, new kitchen, new appliances, new flooring, new bathrooms, updated electric and is located on a one acre lot. The home was taken down to the studs, brand new electrical and a new certificate of occupancy has been issued. As you enter the home you will be welcomed by your covered front porch and the inviting open concept kitchen/living room is great for all of your entertaining needs. In the kitchen you will find brand new soft close cabinets, granite countertops, new high end appliances, and new fixtures. Down the hall you will find three bedrooms and two full bathrooms. When you enter into the primary suite you will see the attached upscale ensuite bathroom. The double bowl vanity, tiled showered and glass enclosure are brand new. In the main hall the upstairs guest bathroom features a new vanity/sink, a new bathtub with glass enclosure, and all new fixtures. In the lower level of home you will find 1-2 bedrooms, an oversized family room, a walk in laundry room and a new bathroom. Schedule your showing today. Sq ft & rm sz approx
- Type:
- Single Family
- Sq.Ft.:
- 3,275
- Status:
- Active
- Beds:
- 4
- Lot size:
- 0.33 Acres
- Year built:
- 2009
- Baths:
- 3.00
- MLS#:
- 2022013944
- Subdivision:
- Reflection Ridge
ADDITIONAL INFORMATION
This beautiful custom 4 bed 3 bath home sitting in Reflection Ridge is a roomy 3,275 sq ft, has a great floor plan, and a brand new roof! When you walk through the front door you will notice the nice open floor plan with hardwood floors! Large dining room and eat-in kitchen with plenty of cabinets and a large pantry. Walk out the back door to the nice covered deck overlooking the fenced back yard..3 bedrooms upstairs and 2 full bathrooms. The newly remodeled walkout basement has an incredible open floor plan with a drop-down theatre screen! A second kitchen and a stunning third bathroom and a 4 the bedroom with no egress... There is also an extra large utility garage in the basement! sq ft is approximate if critical buyers should verify.
- Type:
- Single Family
- Sq.Ft.:
- 1,513
- Status:
- Active
- Beds:
- 2
- Lot size:
- 0.28 Acres
- Year built:
- 1960
- Baths:
- 2.00
- MLS#:
- 2022013886
- Subdivision:
- Kirk & McConnell
ADDITIONAL INFORMATION
BIG PRICE REDUCTION! A delightful 2 Bedroom, 1.5 Bath Brick Ranch in New Albany. So close to I.U.S. it could even be an Investment Rental. Newer Roof & Windows (2018), LVP Flooring throughout, a large Kitchen with a Built-in Buffet Counter with Additional Cabinet Space. The Refrigerator, Range/Oven and Microwave are included. The 3rd bedroom was converted to a Half Bath and a Large Laundry Room is just off of the Kitchen with Additional Storage. Out the back door, you'l find a new 20 x 24 Concrete Rear Patio (2021) w/ Fire Pit, and a Fully Fenced Yard, great for Entertaining Outdoors. The Finished Basement includes a Family/Rec/Office Area. And, in the Unfinished portion; the Utilities, a Workout Area, Optional Washer/Dryer Hookups, as well as a lot of Extra Storage. Don't miss it... set up a Showing Today!
$265,000
3017 Louise Way New Albany, IN 47150
- Type:
- Single Family
- Sq.Ft.:
- 2,496
- Status:
- Active
- Beds:
- 4
- Lot size:
- 0.27 Acres
- Year built:
- 1999
- Baths:
- 3.00
- MLS#:
- 2022013939
- Subdivision:
- McCrary Estates
ADDITIONAL INFORMATION
LOCATION! Great home in NEW ALBANY close to everything! 3017 Louise Way has lots of charm in this 4 bedroom , 3 full bath ranch with finished WALK-OUT BASEMENT! Needs some TLC - and needs new buyers personal touch ! Large closets for storage, laundry room, nice deck opens from dining area and overlooks a wooded backyard. Pergo flooring and tile entry. Gas fireplace and great OPEN PLAN with SPLIT BEDROOMS. Sq ft & rm sz approx.
- Type:
- Single Family
- Sq.Ft.:
- 2,436
- Status:
- Active
- Beds:
- 4
- Lot size:
- 0.24 Acres
- Year built:
- 2000
- Baths:
- 4.00
- MLS#:
- 2022013912
- Subdivision:
- Koehler Place
ADDITIONAL INFORMATION
First time on the market! Check out this turn key home in one of New Albany's most desirable neighborhoods, Koehler Place! This home has been lovingly maintained and updated throughout the years and is ready for new owners to continue making memories. Inside the story and a half floor plan offers a great room with a fireplace and soaring ceilings. The first floor master is a good size and features an updated bath. The well appointed kitchen includes granite counter tops and all appliances and leads out back to the fully fenced yard with an inground pool and hot tub that is perfect for entertaining! The remaining bed rooms are upstairs and offer copious amounts of space along with another full bath. The finished basement offers another full bath, a family room, laundry room, and bonus room that would make a perfect office or exercise room. The roof was replaced in September of '22. Call today for your private showing!
- Type:
- Single Family
- Sq.Ft.:
- 1,594
- Status:
- Active
- Beds:
- 3
- Lot size:
- 0.27 Acres
- Year built:
- 2004
- Baths:
- 2.00
- MLS#:
- 2022013899
- Subdivision:
- Kensington Place
ADDITIONAL INFORMATION
This fabulous all brick home on sought after Barrington Court offers patio-style living without the HOA rules and fees! It features a 2 car garage with a corner lot for additional green space and gardening. The open floor plan is great for entertaining and the living room boasts a gas burning fireplace and vaulted ceilings. The large kitchen has a dining area, breakfast bar and an amazing walk-in pantry that you don't want to miss! Tucked away in the back of the home, you will find the main bedroom with a walk-in closet and en suite bathroom with a custom walk-in shower. All appliances stay. Refrigerator and dishwasher new in 2022. New Laminate flooring throughout kitchen, dining room, family room, hall bath and halls.
- Type:
- Single Family
- Sq.Ft.:
- 1,200
- Status:
- Active
- Beds:
- 3
- Lot size:
- 0.07 Acres
- Year built:
- 1929
- Baths:
- 1.00
- MLS#:
- 2022013915
ADDITIONAL INFORMATION
This 1200 Sq foot 3 bed 1 bath has been an investment property for years so the taxes may change for new owner. Keep as a rental or rehab it for a great flip property or move in as is. Property SOLD AS IS but welcomes Inspections. Seller is selling property as-is. Please add as-is addendum to any offers. Inspections are welcome at buyers expense. Buyer to verify taxes, exemptions, sq. footage, acreage & school system. Most recent contract forms are required. Property Solutions Group requires a pre approval with all offers
- Type:
- Single Family
- Sq.Ft.:
- 4,812
- Status:
- Active
- Beds:
- 5
- Lot size:
- 0.31 Acres
- Year built:
- 1925
- Baths:
- 3.00
- MLS#:
- 2022013906
ADDITIONAL INFORMATION
Properties like this don't come up for sale very often in downtown New Albany! This historic home has been converted into a dentist office and is zoned commercial\residential. Let your creative thoughts flow with your best HGTV design to convert it back to it's formal glory or use again for office space! Rare for this area it has tons of off street parking and a detached 2 car garage. Endless possibilities for next use!! Dental, attorney, Tattoo shop, AIRBNB, single family or multi family, etc... This property is listed for sale commercial as well that includes all dental equipment. MLS #2022013907
$215,000
334 Mary Drive New Albany, IN 47150
- Type:
- Single Family
- Sq.Ft.:
- 1,648
- Status:
- Active
- Beds:
- 4
- Lot size:
- 0.28 Acres
- Year built:
- 1986
- Baths:
- 3.00
- MLS#:
- 2022013823
- Subdivision:
- Greenfield Estates
ADDITIONAL INFORMATION
Four bedrooms, two and a half bathrooms, attached two car garage, two separate main living spaces or an option to have two primary suites (one on each level), its own laundry, spacious, fully (and privately) fenced backyard, located on a Cul-De-Sac - 334 Mary Drive has it ALL. Fantastic floor plan with an ease of move and function. The kitchen is open with lots of cabinet space, its own pantry, granite countertops, backsplash and ceramic tile flooring. Appliances are newer (2020 Refrigerator, 2022 Samsung Microwave). The deck is thoughtfully constructed to overlook the backyard while summer-grilling or enjoying the morning cup of coffee. Within the same family for over twenty eight years, immaculately maintained - 334 Mary Drive is a MUST.
$229,900
609 Lynn Road New Albany, IN 47150
- Type:
- Single Family
- Sq.Ft.:
- 1,944
- Status:
- Active
- Beds:
- 3
- Lot size:
- 0.27 Acres
- Year built:
- 1957
- Baths:
- 2.00
- MLS#:
- 2022013863
ADDITIONAL INFORMATION
Check out this kitchen! You will fall in love with the updates and open floor plan in this well-maintained New Albany beauty. This adorable home features 3 bedrooms, 2 full bathrooms and a full walk-out basement. This charming and updated home is located in the heart of New Albany and sits in a peaceful cul-de-sac off of the beaten-path, but yet is conveniently located near shopping and restaurants. The main level updates include new kitchen cabinets, new oven/range, new flooring throughout kitchen, living room, and dining room. Also includes new kitchen faucet, lighting, shiplap, open shelving, and sliding pantry barn door. Other updates include new paint on walls and trim, some new interior doors, some new lighting, new flooring in basement laundry room and full bathroom. Water heater new in 2022 and the windows have been replaced (year unknown). The finished side of the basement includes a very spacious entertainment area, large closet, huge laundry room featuring a wall-mounted door/folding table, and a full bathroom. The unfinished side of the basement includes a garage to park a car, HVAC and water heater, and a very spacious storage area with a large closet. Sq ft & rm sz approx.
- Type:
- Single Family
- Sq.Ft.:
- 1,624
- Status:
- Active
- Beds:
- 3
- Lot size:
- 0.1 Acres
- Year built:
- 1929
- Baths:
- 1.00
- MLS#:
- 2022013852
ADDITIONAL INFORMATION
Check out this special home! It has been loved by the same family for the past 30 years! Tons of original features including the high ceilings, pocket doors, and hardwood floors under the carpet! The unfinished basement has the original brick floor in one area! Lots of open space in this home! There are 3 good size bedrooms plus a bonus space off the kitchen that could be a great office or even a 4th bedroom! Updated windows! The 3 dimensional roof is 4 years old! Great wrap around front porch! Large open living room as you enter the home that flows into the spacious dining room or flex space! The eat in kitchen is off the dining room and has so much room! Check out that walk in pantry and the stairs to the unfinished attic! Some many options, if you need a lot of space! 1 story living in this home as it's currently configured! Wonderful location that is walking distance to all of Downtown New Albany, the riverfront and easy access to Louisville! This home does need some updating and is priced accordingly! Call today for a private showing before this terrific property is SOLD!
- Type:
- Single Family
- Sq.Ft.:
- 1,321
- Status:
- Active
- Beds:
- 3
- Lot size:
- 0.39 Acres
- Year built:
- 1996
- Baths:
- 2.00
- MLS#:
- 2022013841
ADDITIONAL INFORMATION
Don't miss this one-of-a-kind home that had the same owner for decades. You will absolutely love this large brick home. Features include 3 large bedrooms and 2 full baths with beautiful floors throughout. Home that sits on a spacious landscaped lot with a fenced back yard. You will love the huge functional living room right off the beautiful kitchen and dining area. Kitchen features beautiful cabinets with all stainless-steel appliances that stay with the home. This home has a large 2 car garage and a shed in the back. There is a bonus sunroom off the back. This home won't last long in the highly desirable area in Southern Indiana. Home is close to schools, shopping and interstate making you're travel easy.
- Type:
- Single Family
- Sq.Ft.:
- 4,357
- Status:
- Active
- Beds:
- 4
- Lot size:
- 0.48 Acres
- Year built:
- 1992
- Baths:
- 6.00
- MLS#:
- 2022013831
- Subdivision:
- Chapel Creek
ADDITIONAL INFORMATION
HIGHLY DESIRED CHAPEL CREEK! Looking for space? Look no further! 4 bedroom, 4 full bath, 2 half bath brick Cape Cod on nearly 1/2 ACRE includes walkout basement, 2 car garage. The main level features living room, dining room, huge kitchen with island, main floor bedroom with full bath and lots of closets, main floor laundry, family room with fireplace/gas logs, glass enclosed sun porch. 2nd floor features 3 huge bedrooms, 2 full baths, plenty of closets/storage. The full walkout basement includes family room with fireplace/gas logs, office, workout room, full bath, utility/storage room. The yard is quiet and has a patio off walkout basement and new side deck. There's two NEW HVAC systems installed in 2021. The NEW ROOF was installed in 2022. There's a ScaleRID system installed in Oct. 2020 +/- that replaced the water softener. Water softener may not work but is in the utility room. With cosmetic changes and improvements, this spacious Cape Cod can be the home that your family enjoys for many years to come. There's a one year Cinch home warranty too! Sq ft & rm sz approx.
- Type:
- Single Family
- Sq.Ft.:
- 800
- Status:
- Active
- Beds:
- 2
- Lot size:
- 0.12 Acres
- Year built:
- 1952
- Baths:
- 1.00
- MLS#:
- 2022013838
- Subdivision:
- McCollough & North Park
ADDITIONAL INFORMATION
Adorable 2BR/1BA Brick home is cute as a Button! Great Starter home or just want to downsize. Home is located on a Corner lot, near Schools, Shopping, and Dining. Hardwood floors throughout. Seller is offering a 1-Year Home Warranty. Refrigerator, Microwave, Dishwasher, and Range/Oven will stay. Listing agent is related to Seller. All room measurements and sq. ft. are approximate. Buyer(s) or Buyer(s) agent to verify taxes, exemptions, and school system, if important
$254,999
4018 Lucy Drive New Albany, IN 47150
- Type:
- Single Family
- Sq.Ft.:
- 2,236
- Status:
- Active
- Beds:
- 4
- Lot size:
- 0.21 Acres
- Year built:
- 1989
- Baths:
- 2.00
- MLS#:
- 2022013839
ADDITIONAL INFORMATION
Welcome to 4018 Lucy Drive! This gorgeous split level with 4 bedrooms and 2 full baths is conveniently located minutes from downtown! The home features an eat in kitchen with plenty of cabinet space and a large island. Outside you will find an inground pool and fenced in yard, perfect for entertaining! Schedule your showing today! Agent is related to seller. The diving board is no longer attached to the pool. Washing machine doesn't work.
- Type:
- Single Family
- Sq.Ft.:
- 2,270
- Status:
- Active
- Beds:
- 4
- Lot size:
- 0.34 Acres
- Year built:
- 1971
- Baths:
- 4.00
- MLS#:
- 2022013745
- Subdivision:
- Oakwood Estates
ADDITIONAL INFORMATION
PRICED BELOW RECENTLY APPRAISED & ASSESSED VALUE! This beauty is tucked away in a great neighborhood in New Albany - central to everything you would ever want/need. You're not going to find more room for all of your stuff anywhere else. You'll fall in love with this home when you walk into the kitchen. Make sure to check out the beautiful Cambria quartz, wine fridge behind the large island, double oven (& the extra oven) & the stainless-steel appliances. From the kitchen you can step down into the family room, and picture yourself enjoying the fireplace and decorating the built-in bookshelves. You'll also love the hand scraped engineered hardwood throughout the 1st floor. This awesome home has a formal dining room as well as a huge living room-everyone has a place to go! The Primary BR is large & has a great ensuite, and the other 3 bedrooms are nice also sized, each with great closets. Another bonus area is the great laundry room with laundry sink (that you can shut the door to and not have to see it) A recently updated 1/2 bath is off of the laundry. Downstairs is a blank slate for you to envision & create your dreams. There's a recently finished non-conforming bedroom with a HUGE closet, a bar, a place for your pool table - that stays, a fully functioning full bath w/ new plumbing, & storage galore- & it's a walk out. Let your imagination run wild. New furnace as of 11/21 + numerous updates in the last 2 yrs. And yes, the extra lot on the side is yours too!
- Type:
- Single Family
- Sq.Ft.:
- 3,478
- Status:
- Active
- Beds:
- 4
- Lot size:
- 0.36 Acres
- Year built:
- 1994
- Baths:
- 3.00
- MLS#:
- 2022013775
- Subdivision:
- Royal Oaks
ADDITIONAL INFORMATION
This Spacious Cape Cod is located in Royal Oak Estates. It offers 4 bedrooms and 3 full bathrooms with over 3400 finished sqft. The moment you step through the front door into the two-story Foyer, you will be absolutely charmed! The living room has a natural gas fireplace perfect for cold nights. Just off the living you will find the Formal Dining Room that leads into an Oversized Updated Eat-in Kitchen with Tall Cabinets, Granite Countertops, Backsplash, with professional grade Appliances. The first floor has a bedroom with walk-in closet and full bathroom. The second floor which includes a Master Suite, laundry room and two other bedrooms. The basement offers a large Family Room with a cocktail bar along with potential office or work out area. The backyard is an oasis with a Heated In-Ground Fiberglass Pool, a deck with a fire pit all enclosed by privacy vinyl fencing. Truly a must see!! Sq ft & rm sz approx.
- Type:
- Single Family
- Sq.Ft.:
- 1,036
- Status:
- Active
- Beds:
- 3
- Lot size:
- 0.94 Acres
- Year built:
- 1946
- Baths:
- 1.00
- MLS#:
- 2022013768
ADDITIONAL INFORMATION
3 Bed 1 Bath Corner Lot Property with unfinished Basement is Convenient to Shopping, Hospitals and Interstate. Great Investment property! Needs some TLC. Detached Garage with an extra garage in back of home. Fenced in front yard, No Appliances stay with Property.
$149,900
95 Galt Street New Albany, IN 47150
- Type:
- Single Family
- Sq.Ft.:
- 887
- Status:
- Active
- Beds:
- 2
- Lot size:
- 0.07 Acres
- Year built:
- 1929
- Baths:
- 1.00
- MLS#:
- 2022013753
ADDITIONAL INFORMATION
Want to enjoy the benefits of new construction without the hassle of waiting? Introducing 95 Galt Street in New Albany! This 2 bedroom 1 bath home has been taken down to the studs and completely redone, even some of the studs are brand new! New roof, HVAC, water heater, drywall, paint, flooring, appliances, countertops... you name it and it is BRAND NEW! No expense was spared in turning this 1929 property into your new home. Schedule your private showing today!
$330,000
409 E Elm St New Albany, IN 47150
- Type:
- Other
- Sq.Ft.:
- n/a
- Status:
- Active
- Beds:
- n/a
- Lot size:
- 0.17 Acres
- Year built:
- 1900
- Baths:
- MLS#:
- 2022013733
ADDITIONAL INFORMATION
Investment Opportunity-ZONED BOTH RESIDENTAL AND COMMERCIAL-this meticulously kept, updated home/business in DOWNTOWN NEW ALBANY allows new owners many options. The business side offers over 720 sq ft of open finished space off the main living area, w/ a half bath & its own entrance. AMPLE PARKING SPACES in back of home plus street parking w/ HANDICAP ACCESSIBLE RAMPS make this an ideal set up & location due to being just 2 blocks from the Farmers Market, Local Restaurants, Downtown Shops, Greenway by the river. Current business is a salon that the seller would like to keep renting for 2 years w/ new owners. The Stunning LIVING AREA OFFERS 3 BEDROOMS/2 FULL BATH w/ open floor plan, high ceilings & exquisite flooring throughout.The first floor features a large living room, dining area, floor to ceiling built in book shelves, 2 spacious bedrooms plus full bath.The Kitchen has a gourmet feel boasting an abundance of cabinets, QUARTZ counter tops, Stainless Steel Appliances, GAS RANGE, & pantry. Off the kitchen is a spacious laundry room w/ clothes washer/dryer remaining. The spiral staircase leads you to the SECOND FLOOR offering a magnificent BEDROOM SUITE w/FULL BATH. The covered back porch is perfect for relaxing & enjoying your morning coffee. WHAT YOU REALLY WANT TO KNOW ABOUT IS THE UPDATES. Let's start with the Windows, water heaters, insulation, wiring, paint, lighting, HVAC, exterior siding, stone, gutter/downspouts, roof, landscaping & so much more-list attached!
- Type:
- Single Family
- Sq.Ft.:
- 1,056
- Status:
- Active
- Beds:
- 3
- Lot size:
- 0.19 Acres
- Year built:
- 1997
- Baths:
- 2.00
- MLS#:
- 2022013710
- Subdivision:
- Hickoryvale
ADDITIONAL INFORMATION
House in Aspen (Ct) sound good? Come check out this FULLY REMODELED 3 Bedroom/2 Bath Beauty sitting on a cul-de-sac lot in a prime location just minutes to everything! The exterior features a gorgeous painted brick with black gutters, black shingles (2 years old), stained wood shutters and a fully fenced-in backyard with a patio and firepit ready to sit around for hours of great conversation. Welcome indoors to a bright, airy and open floor plan with a vaulted ceiling. The kitchen and living room are separated by a butcher block bar with room for several barstools. All kitchen appliances and laundry appliances remain with the home. The pantry in the kitchen is freestanding and will go with the seller. Previously there has been dining for four in that space. Both bathrooms have been fully remodeled with attractive vanities and finishes. The luxury vinyl plank throughout main living areas and carpet in the bedrooms are approximately 2 years old. Schedule a tour today!
- Type:
- Single Family
- Sq.Ft.:
- 1,264
- Status:
- Active
- Beds:
- 2
- Lot size:
- 0.19 Acres
- Year built:
- 1955
- Baths:
- 2.00
- MLS#:
- 2022013715
- Subdivision:
- Hickory Dale
ADDITIONAL INFORMATION
NICE 2 BEDROOM 1.1 BATHS HOME IN GOOD AREA. (CAN BE CONVERTED BACK TO 3 BEDROOM) NEW IN THE PAST 5 YEARS; ROOF, WATER HEATER AND FURNACE. NICE FAMILY ROOM WITH BRICK FIREPLACE. SCREEN PORCH AND LARGE DECK IN REAR. SUBJECT TO OBTAINING DESIRED PROPERTY WHICH HAS ACCEPTED FIRST RIGHT.
Albert Wright Page, License RB14038157, Xome Inc., License RC51300094, [email protected], 844-400-XOME (9663), 4471 North Billman Estates, Shelbyville, IN 46176

Information is provided exclusively for consumers personal, non - commercial use and may not be used for any purpose other than to identify prospective properties consumers may be interested in purchasing. Copyright © 2024, Southern Indiana Realtors Association. All rights reserved.
New Albany Real Estate
The median home value in New Albany, IN is $346,950. This is higher than the county median home value of $162,800. The national median home value is $219,700. The average price of homes sold in New Albany, IN is $346,950. Approximately 47.93% of New Albany homes are owned, compared to 38.59% rented, while 13.48% are vacant. New Albany real estate listings include condos, townhomes, and single family homes for sale. Commercial properties are also available. If you see a property you’re interested in, contact a New Albany real estate agent to arrange a tour today!
New Albany, Indiana has a population of 36,548. New Albany is less family-centric than the surrounding county with 20.39% of the households containing married families with children. The county average for households married with children is 28.27%.
The median household income in New Albany, Indiana is $43,914. The median household income for the surrounding county is $59,451 compared to the national median of $57,652. The median age of people living in New Albany is 38.2 years.
New Albany Weather
The average high temperature in July is 88.2 degrees, with an average low temperature in January of 26 degrees. The average rainfall is approximately 46.1 inches per year, with 5.7 inches of snow per year.
