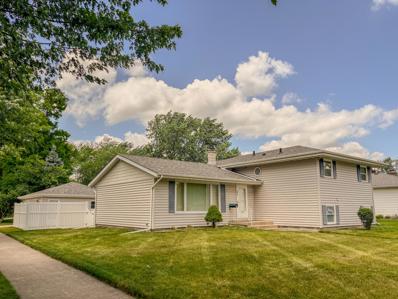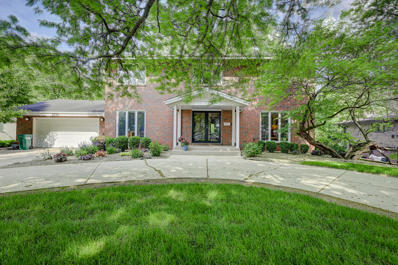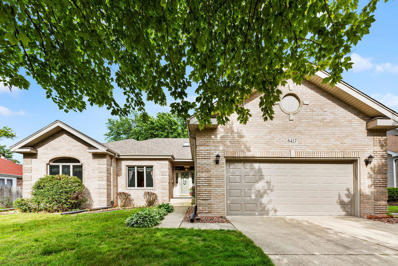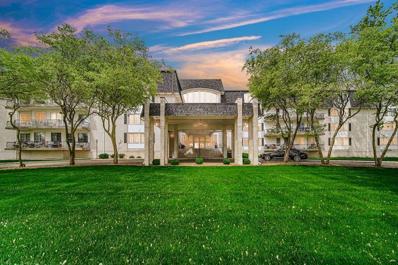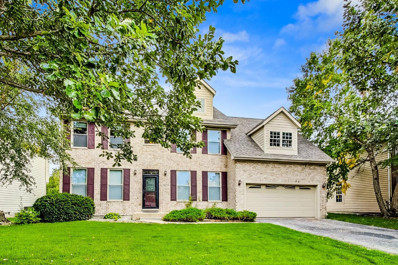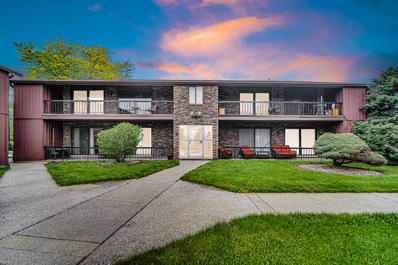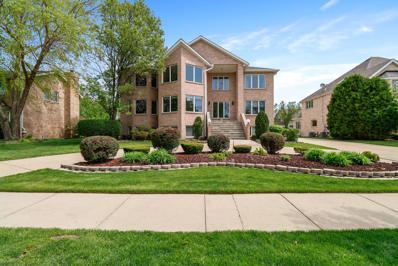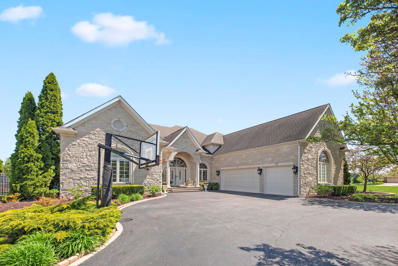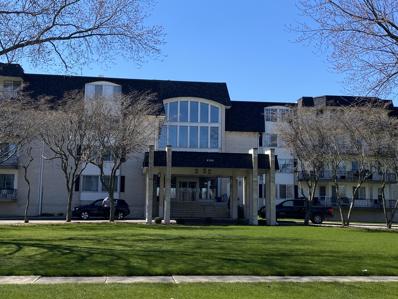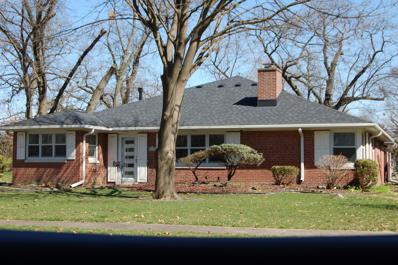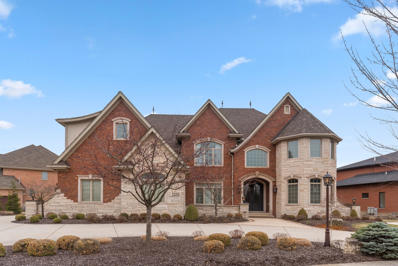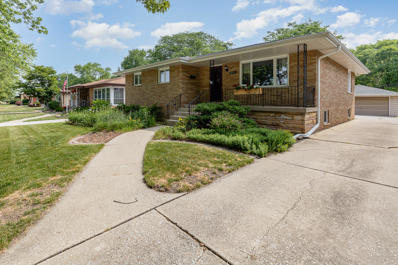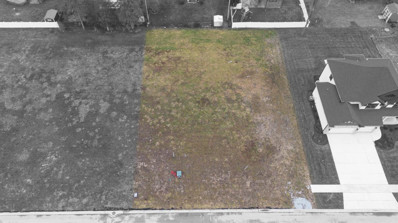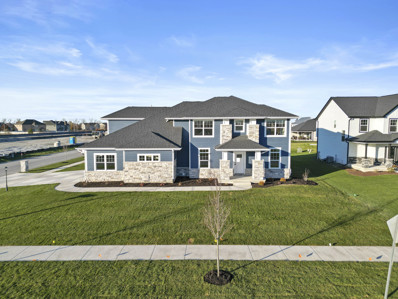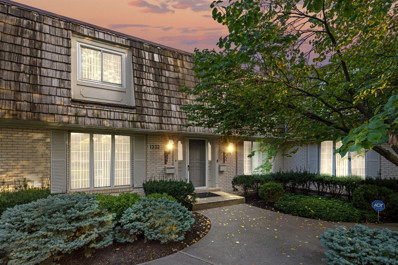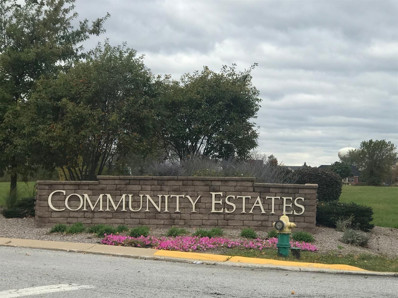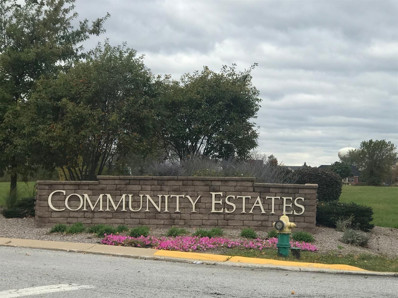Munster IN Homes for Rent
- Type:
- Single Family
- Sq.Ft.:
- 2,790
- Status:
- Active
- Beds:
- 4
- Lot size:
- 0.24 Acres
- Year built:
- 1973
- Baths:
- 2.00
- MLS#:
- 805637
- Subdivision:
- Fairmeadow 20th Addition
ADDITIONAL INFORMATION
Discover this exceptional home that seamlessly blends elegance and functionality in a prime suburban location. Featuring four spacious upper-level bedrooms, two bathrooms, and a generous 1/4-acre lot, this property offers a wealth of indoor and outdoor space, epitomizing suburban living at its finest. Situated just 30 minutes from downtown Chicago and a short drive from the forthcoming South Shore Line electric train station, the home is ideally located within walking distance of Frank H. Hammond Elementary School, Stewart Park, and Centennial Park. It strikes the perfect balance between tranquility and convenience. Step inside to experience a sophisticated blend of comfort and style. The freshly painted interior exudes warmth, creating an inviting atmosphere for entertaining in the expansive living areas. The serene master bedroom serves as your private retreat, featuring two closets-one a walk-in closet with rough-in plumbing, ready for a potential en suite bathroom. The home showcases beautiful hardwood floors throughout the living and dining areas, adding an extra touch of elegance. With all major appliances included, this property is truly move-in ready. Outside, the possibilities are endless. Relax on the spacious patio, cultivate a lush garden, or simply enjoy the peaceful surroundings in the fully enclosed backyard, surrounded by a maintenance-free Cedar Rustic vinyl fence for added privacy and security. Recent updates enhance both comfort and peace of mind, including new flooring (2019), a new high-efficiency furnace with AC (2019), a new roof (2019), a garage door (2021), a camera system (2022), and a 50-gallon water heater (2022). Energy-efficient features such as Pella double-pane windows, added cellulose insulation in all exterior walls and the attic, and newer siding further boost the home's appeal. With easy access to top-rated Munster schools and premier shopping, dining, and entertainment options, this home epitomizes the height of luxury living!
- Type:
- Single Family
- Sq.Ft.:
- 3,589
- Status:
- Active
- Beds:
- 4
- Lot size:
- 0.48 Acres
- Year built:
- 1970
- Baths:
- 4.00
- MLS#:
- 805266
- Subdivision:
- Hill & Vale Estates Add 03
ADDITIONAL INFORMATION
In a Neighborhood of Picturesque Homes, this one stands out. Located in Hill and Vale, this four bedroom, three and a half bath two story has so much to offer. The double door entry opens to the first floor with 9' ceiling lines. The gracious Living Room features great space for entertaining; Shoji Japaneses screens open to the Dining Room with views of the impressive backyard and landscaping; the fully equipped Kitchen offers space for dining and views to the back as well; and the large Family Room with fireplace and built-ins is ideal for more casual gatherings. The main level also offers a Library/Den perfect for those working from home or just needing "my space." Upstairs are four large bedrooms. The spacious Primary Bedroom has His and Her walk-in closets and a private bath with walk-in tub. There are three additional bedrooms all are generous in size and each with great closet space. They share another full bath. The lower level offers a room with a Jacuzzi, Laundry area, and a Recreation Room as well as a three quarter bath and great storage space. There is even a second set of stairs that leads out to the Mud Room and backyard. Speaking of which...Enjoy the beautiful paver patio and tiered feature of the landscaping in the backyard that extends to the creek. No neighbors behind - wonderful private setting. Seller offering a One Year home warranty! Seller believes there is hardwood under the carpet in the Living and Dining rooms!!
$499,999
8417 Beech Avenue Munster, IN 46321
- Type:
- Single Family
- Sq.Ft.:
- 2,088
- Status:
- Active
- Beds:
- 3
- Lot size:
- 0.22 Acres
- Year built:
- 1994
- Baths:
- 2.00
- MLS#:
- 805228
- Subdivision:
- Mariners Cove
ADDITIONAL INFORMATION
Move in ready RANCH! PRICED BELOW APPRAISAL! Great location IN DESIRABLE PRISTINE NEIGHBORHOOD. AWARD WINNING SCHOOLS! Newer area of homes built in 1994. Quiet area on high lot. Close to everything including the new South Shore Train Station to Chicago. 30 minute drive to the Chicago loop. Custom QUALITY built brick and cedar open concept ranch with ideal floorplan. Primary full bath and walk in closet. Foyer entrance welcomes you to open concept design with hardwood flooring and large entry closet that has double doors great for company and shoes. Custom UPGRADES include vaulted ceilings, pocket doors and 3 skylights. Lots of natural lighting. Anderson windows. The kitchen overlooks breakfast nook and family room. Enjoy cozy nights by the fireplace. Built in appliances, including island cabinet and custom sink with 3 separate areas. Plenty of cabinets and large pantry with pull out shelves. Original owner has updated the roof, furnace, central air unit, and hot water heater. New deck 2024. The family room has high tray ceiling and plenty of windows for natural light and view of backyard. Elegant formal dining room open to living room. Hardwood floors in foyer and hallways to bedrooms. Finished main floor laundry room with sink, built in cabinets and folding table. Unfinished basement features extra stove and utility sink. Privacy fenced yard with BRAND NEW OVERSIZED DECK 2024!!! Plus patio area. Peaceful setting for summer time enjoyment. Garage has extra space with workbench, shelves, storage and side door to backyard. ***BONUS SELLER PROVIDING 13 MONTH HOME WARRANTY*** Don't miss this opportunity! Tour this home today! Shows great and immediate occupancy!
- Type:
- Condo
- Sq.Ft.:
- 1,150
- Status:
- Active
- Beds:
- 2
- Year built:
- 1974
- Baths:
- 2.00
- MLS#:
- 803830
- Subdivision:
- Harrison Heights
ADDITIONAL INFORMATION
Enjoy the good life in this immaculate 2 bedroom, 2 bath Harrison Heights condo! This all brick elevator building provides the security of flexicore construction, an intercom entry, and underground parking with the fun of a pool, tennis courts, and a putting green. This unit is truly move-in ready, with new carpet, a new hot water heater, and fresh paint thoughout. The spacious living room has a door to a lovely balcony with sunset views of the pool. The fully equipped kitchen has extra cabinets, making storing your essentials so much easier. The primary suite has nice closet space and an en suite bath with a walk in shower. The second bedroom is perfect for guests, and has easy access to a full bath. There is a laundry hook up in the foyer closet. or if preferred, a common laundry room at the end of the hallway. Take the elevator down to find a deeded parking space and an extra storage unit. The common areas and grounds of this buiding are beautifully maintained - your visitors will love the flowers at the front entrance. Harrison Heights is located near Munster's shopping, dining, and medical centers, with easy access to 80/94 and the future commuter train station..
$650,000
10259 Sutton Place Munster, IN 46321
- Type:
- Single Family
- Sq.Ft.:
- 3,881
- Status:
- Active
- Beds:
- 4
- Lot size:
- 0.24 Acres
- Year built:
- 2000
- Baths:
- 4.00
- MLS#:
- 803796
- Subdivision:
- Cobblestones Ph 02
ADDITIONAL INFORMATION
Stunning 2-story offers over 3800+ of total finished sq ft offering both luxury & comfort along with elegance & functionality. The modern & sophisticated decor sets the tone for the entire home. Remodeled kitchen features custom cabinetry, sleek countertops & fixtures making it a focal point for both cooking & entertaining. Great room features fireplace & vaulted ceiling, main level office offers a quiet & productive space, while the formal dining room & living room provide the perfect settings entertaining for creating lasting memories. Four generously sized bedrooms, three with walk-in closets, offer ample space for all. The primary bedroom features a newly remodeled luxurious private bathroom ensuring your own private retreat for relaxing & rejuvenating. Finished basement has an expansive rec room, kitchenette, 4th bathroom & storage area with built in shelving. This Munster gem is not just a home; is a statement of modern elegance that exudes style and sophistication.
- Type:
- Condo
- Sq.Ft.:
- 1,500
- Status:
- Active
- Beds:
- 3
- Lot size:
- 1 Acres
- Year built:
- 1973
- Baths:
- 2.00
- MLS#:
- 803766
- Subdivision:
- Oakton Manor Horizontal Prop Reg
ADDITIONAL INFORMATION
Welcome to this charming 3-bedroom, 2-bathroom condo nestled in the heart of Munster, Indiana. This spacious home offers a perfect blend of comfort and convenience, ideal for anyone seeking a low-maintenance lifestyle.Located in Munster, renowned for its excellent school system. Its proximity to the Illinois border makes commuting a breeze, perfect for those working across state lines or simply exploring nearby attractions.The condo boasts a generous layout, providing ample space for relaxation and entertaining. The three bedrooms offer privacy and comfort, while the two bathrooms ensure convenience for everyone.This property's appeal extends beyond its interior, as it's situated within reach of restaurants, shopping centers, and parks. Whether you crave a delicious meal, a shopping spree, or a leisurely stroll in the park, everything is just a stone's throw away.Additionally, the low-maintenance aspect of this condo allows you to spend more time enjoying life and less time on upkeep. It's a perfect blend of suburban tranquility and urban accessibility, offering the best of both worlds.Range is 1 year oldFurnace put in 2011AC - 10 years Dishwasher 2 years
$860,000
10327 Sandy Lane Munster, IN 46321
- Type:
- Single Family
- Sq.Ft.:
- 6,382
- Status:
- Active
- Beds:
- 5
- Lot size:
- 0.29 Acres
- Year built:
- 1999
- Baths:
- 5.00
- MLS#:
- 803201
- Subdivision:
- Briar Creek
ADDITIONAL INFORMATION
JUST REUDCED TO NEWLY APPRAISED VALUE! If you have been waiting and hoping for just the right home to come on the market, wait no longer. Introducing this all Brick stunning beauty two story with 5 bedrooms 5 baths over 6000 Sq Ft home in Briar Creek of Munster. Elegant two story foyer with Granite flooring and curved staircase. Offering lots of day light with 5 skylights, Decked out kitchen with Granite counter top and white European cabinets, Granite flooring. Main floor bedroom with full bathroom and finished laundry room. From the foyer curved stairs landing in the huge loft area leading to all four bedrooms. Primary suite has large bathroom with Granite flooring with 15 x 11 seating area. Second bedroom is like second primary with walkin closet and attached bathroom. Two other bedrooms with jack and jill bath. Finished Basement with large rec room , serving counter, office, and full bath, two furnaces 4 year old, 2 water heaters, new kitchen appliances, 3 car garage with heater and counter with sink. Energy Rated Home, Pre inspection done. Must visit to BELIEVE IT !
$1,650,000
9747 Wildflower Lane Munster, IN 46321
- Type:
- Single Family
- Sq.Ft.:
- 8,510
- Status:
- Active
- Beds:
- 5
- Lot size:
- 0.32 Acres
- Year built:
- 2004
- Baths:
- 5.00
- MLS#:
- 803110
- Subdivision:
- Estates Of White Oak
ADDITIONAL INFORMATION
A stunning property that offers an exquisite living experience. This sprawling home boasts five bedrooms and four and a half bathrooms, providing ample space for a large family or hosting guests. With a generous 8,500 square feet of finished living space, there is room for everyone to enjoy. Upon entering the home, you are greeted by a grand foyer that sets the tone for the rest of the house. The open floor plan seamlessly connects the various living areas, creating a sense of flow and unity throughout. The 2 story great room is spacious and inviting, perfect for entertaining or relaxing with loved ones. The kitchen is a chef's dream, featuring sub-zero, Wolfe and Viking appliances. The adjacent dining area is bathed in natural light, creating a warm and welcoming atmosphere for enjoying meals with family and friends. The main floor primary suite is a true retreat, offering a spacious bedroom, a luxurious en-suite bathroom, and a walk-in closet, and opens to elegant home office. The four additional bedrooms are well-appointed and provide plenty of space for rest and relaxation. One of the highlights of this property is the backyard oasis. A beautiful swimming pool takes center stage, featuring whirlpool jets and waterfalls. This outdoor space is an entertainer's dream, providing the perfect setting for summer gatherings and poolside parties. Located in Munster, Indiana, this home is nestled in a charming neighborhood with easy access to amenities and conveniences. Munster offers a thriving community with excellent schools, parks, and recreational activities.
- Type:
- Condo
- Sq.Ft.:
- 1,150
- Status:
- Active
- Beds:
- 2
- Year built:
- 1974
- Baths:
- 2.00
- MLS#:
- 801927
- Subdivision:
- Harrison Heights
ADDITIONAL INFORMATION
Motivated seller! Great location and carefree living in this condo in Munster near medical facilities, shopping, restaurants and future train. Harrison Heights condominium is an all brick buiding w/ flexicore construction, has a secure entry with intercom, Elevator, underground heated deeded parking space w/storage, There is an in-ground pool with clubhouse, putting green. tennis court and barbeque grill. This is a 2 bed 2 bath unit with wood floors everywhere except kitchen and baths that are large tile. The kitchen has white cabinetry, white corian counters with snack bar and stainless appliances. Spacious main bedroom has private bath with tiled shower and glass door. The second bath has a whirlpool tub with tile surround and grab bars. You have your own laundry in unit. The living space is open to the dining area. The balcony is tiled and has a view of tennis, putting green and pool w/ clubhouse in distance. HOA fee includes: water, gas, trash and maintenance of common items: snow removal, lawn, landscape, hall cleaning, in/out lighting and common insurance. Make it yours today!
$349,900
8525 Elmwood Drive Munster, IN 46321
- Type:
- Single Family
- Sq.Ft.:
- 2,647
- Status:
- Active
- Beds:
- 3
- Lot size:
- 0.2 Acres
- Year built:
- 1949
- Baths:
- 2.00
- MLS#:
- 801447
- Subdivision:
- Oak Park Add
ADDITIONAL INFORMATION
PLEASE SHOW FOR BACK-UP. Truly one-of-a-kind stately, all-brick ranch w/cape on amazing lot. Owner only knows quality when it comes to updates--windows, doors, roof, kitchen, etc. You will see the quality in the exterior as well. Front entrance and sprawling lawn with sprinkler system on Elmwood, 2 car attached garage, new paver patio, driveway and new high-end storage shed on Greenwood. Oversized formal living room with brick gas-log fireplace, equally sized family room with free-standing gas log fireplace. You will love the ceiling beams and arched doorways, charm galore, 3 bedrooms 1.5 baths, laundry room in bedroom wing includes washer/dryer and built-ins, updated kitchen with appliances including dishwasher, beautiful granite and loads of cabinets, formal dining room accessible to kitchen and family room, upstairs you will find the most delightful room with vaulted ceiling and sitting deck/balcony --large bedroom or upper level den or office/crafts--you decide. To be sure, those needing a ranch can live in this home without the additional upper room, but a great getaway for the grandkids or guests as well. Zoned HVAC, roof 2 yrs, new windows and kitchen update. Furnishings for sale or some can stay with home. Property being sold as is at this remarkable price.
$2,395,000
1533 Park West Circle Munster, IN 46321
- Type:
- Single Family
- Sq.Ft.:
- n/a
- Status:
- Active
- Beds:
- 5
- Lot size:
- 0.36 Acres
- Year built:
- 2010
- Baths:
- 7.00
- MLS#:
- 800797
- Subdivision:
- Park West
ADDITIONAL INFORMATION
Quality and craftsmanship merge in Munster's gated Park West subdivision the attention to detail is evident throughout the home, with high-end finishes and top-of-the-line materials used at every turn. The heart of the home is the gourmet kitchen, equipped with subzero and Wolfe appliances, ample counter space, and a spacious island, this kitchen is perfect for both entertaining and everyday cooking. Adjacent to the kitchen is an elegant dining area, The 2-story great room is stunning with large windows and a paneled, coffered ceiling.The bedrooms in this home are spacious and inviting, offering a private retreat for each member of the family. The main suite is a true oasis, with a luxurious en-suite bathroom and a private balcony overlooking the tranquil pond. The remaining bedrooms are equally impressive, with en-suite bathrooms and ample closet space. This home is designed for outdoor living at its finest. The backyard is a private oasis, featuring a gunnite swimming pool and a spacious patio area, perfect forhosting summer gatherings or enjoying a peaceful evening by the water.In addition to its stunning aesthetics, this home is built with the highest quality materials and craftsmanship, ensuring durability and longevity. No detail has been overlooked, from the energy-efficient windows to the state-of-the-art control 4 system. See detailed list of amenities attached to listing.
- Type:
- Single Family
- Sq.Ft.:
- 2,233
- Status:
- Active
- Beds:
- 3
- Lot size:
- 0.21 Acres
- Year built:
- 1963
- Baths:
- 2.00
- MLS#:
- 800324
- Subdivision:
- Market Square 01 Add/munster
ADDITIONAL INFORMATION
Updated all brick ranch located close to everything in a quiet, tree lined neighborhood! This home has been extremely well cared for & updated. Step into this spacious ranch off the peaceful covered front porch. Main floor features welcoming entry way & opens into the living room with picture windows. Large kitchen with all appliances included features plenty of counter and cabinet space, pantry, and dining room. Primary suite includes attached half bath that's been fully updated & refinished hardwood floors. Two more bedrooms with refinished hardwood floors and another fully updated bathroom complete the main level. Downstairs enjoy the recently finished basement with huge wet bar including an ice maker, wine fridge &custom shelving. Spacious rec room plus cozy gathering room with electric fireplace & all set up to mount a TV. The other half of the basement includes a laundry room, work bench, shower and plenty of storage space! Outside enjoy the peaceful yard & 2.5 car garage. Buyer backed out within the first 12 hours, no fault to seller.
$175,000
8139 Castle Drive Munster, IN 46321
- Type:
- Land
- Sq.Ft.:
- n/a
- Status:
- Active
- Beds:
- n/a
- Lot size:
- 0.29 Acres
- Baths:
- MLS#:
- 544811
- Subdivision:
- Castle Estates
ADDITIONAL INFORMATION
Excitement awaits as the coveted location you've been anticipating is finally within reach! Prepare to design your dream luxury home in the picturesque Castle Estates community. Tucked away amidst a landscape of custom homes, seize one of the few remaining lots. Explore the convenience to nearby amenities such as shopping centers, restaurants and coffee shops! . Plus, enjoy effortless commuting with quick access to 80/94 and the upcoming South Shore Station, promising seamless travel to Chicago.
$789,900
443 Megan Way Munster, IN 46321
- Type:
- Single Family
- Sq.Ft.:
- 3,010
- Status:
- Active
- Beds:
- 4
- Year built:
- 2023
- Baths:
- 3.00
- MLS#:
- 11931044
ADDITIONAL INFORMATION
Welcome to this stunning 4-bedroom new construction 2-story home in Munster, Indiana, waiting for its lucky FIRST owner! The main floor leads you to an open layout seamlessly connecting the kitchen, dinette, and a great room with gas fireplace -perfect for entertaining. The kitchen is designed with custom soft-close cabinetry, lots of counter space, a center island, stainless steel appliances, under cabinet lighting, and step-in pantry. Extend the activities outdoors to the expansive covered porch accessible from both the dinette area and the conveniently located main floor laundry room. The first floor presents additional flexibility with a versatile office space that could easily transform into an additional bedroom. You'll also find a formal dining room, adaptable for use as an office, fitness room, playroom, or more. A 3/4 bathroom ensures convenience for your guests, and is easily accessible from the back patio. Moving to the second floor, discover three smartly designed bedrooms, and a huge rec-room or 4th bedroom. The primary bedroom boasts an elegant lit tray ceiling, a spacious walk-in closet, and a luxurious ensuite bath featuring a double bowl sink, soaker tub, linen closet, and a separate custom tiled shower. Bedrooms 2 and 3 come equipped with built-in study nooks, walk-in closets, and tray ceilings with ceiling fans, providing both style and practicality. Built with a full, unfinished basement, this home has the potential for more even more bedrooms, storage, rec rooms, work, and entertainment space. Completing the package is a finished 3-car garage, adding to the overall appeal of this meticulously designed home. The finishes in this home will impress you - solid hardwood floors on the main floor, concrete driveway, smart siding, Pella Windows, solid-core doors, granite countertops, custom tilework, stainless steel appliances, irrigation system, insulated garage door, Smart Siding, 9ft walls in the basement, and so much more! The future Dyer-Munster Train Station is underway, and easily within walking distance of this home.
- Type:
- Townhouse
- Sq.Ft.:
- 2,250
- Status:
- Active
- Beds:
- 3
- Year built:
- 1976
- Baths:
- 3.00
- MLS#:
- 539523
- Subdivision:
- Fairmeadows Add 27
ADDITIONAL INFORMATION
Experience urban elegance at its finest, in this meticulously crafted 3-bedroom, 2-story condominium. Revel in the cozy charm of the beautiful kitchen and bask in the serenity of the enclosed patio. Modern appliances and garage are included, elevating your daily living experience. Strategically located near Indiana's top 5% of public schools and renowned hospitals, this home is a nexus of luxury, education, and healthcare. The inviting ambiance extends beyond the residence into a community renowned for academic excellence and premier healthcare. Come and tour today to discover a blend of sophistication and modern comfort in a tranquil setting. This residence isn't just a home; it's a gateway to a life of convenience and quality. Your urban oasis awaits, offering a unique opportunity to embrace cultivated living.
$160,000
10401 Allison Road Munster, IN 46321
- Type:
- Land
- Sq.Ft.:
- n/a
- Status:
- Active
- Beds:
- n/a
- Lot size:
- 0.34 Acres
- Baths:
- MLS#:
- 533730
- Subdivision:
- Community Estates
ADDITIONAL INFORMATION
NEW TO MARKET - PHASE 2 JUST RELEASED! Bring your own builder and make your dream a reality. Community Estates' Covenants provide for a variety of home styles distinguishing Munster's newest neighborhood. Community Estates has additional lots for sale as well.
$160,000
10419 Allison Road Munster, IN 46321
- Type:
- Land
- Sq.Ft.:
- n/a
- Status:
- Active
- Beds:
- n/a
- Lot size:
- 0.31 Acres
- Baths:
- MLS#:
- 533729
- Subdivision:
- Community Estates
ADDITIONAL INFORMATION
NEW TO MARKET - PHASE 2 JUST RELEASED! Bring your own builder and make your dream a reality. Community Estates' Covenants provide for a variety of home styles distinguishing Munster's newest neighborhood. Community Estates has additional lots for sale as well.
Albert Wright Page, License RB14038157, Xome Inc., License RC51300094, [email protected], 844-400-XOME (9663), 4471 North Billman Estates, Shelbyville, IN 46176

The content relating to real estate for sale and/or lease on this Web site comes in part from the Internet Data eXchange (“IDX”) program of the Northwest Indiana REALTORS® Association Multiple Listing Service (“NIRA MLS”). and is communicated verbatim, without change, as filed by its members. This information is being provided for the consumers’ personal, noncommercial use and may not be used for any other purpose other than to identify prospective properties consumers may be interested in purchasing or leasing. The accuracy of all information, regardless of source, is deemed reliable but is not warranted, guaranteed, should be independently verified and may be subject to change without notice. Measurements are solely for the purpose of marketing, may not be exact, and should not be relied upon for loan, valuation, or other purposes. Featured properties may not be listed by the office/agent presenting this information. NIRA MLS MAKES NO WARRANTY OF ANY KIND WITH REGARD TO LISTINGS PROVIDED THROUGH THE IDX PROGRAM INCLUDING, BUT NOT LIMITED TO, ANY IMPLIED WARRANTIES OF MERCHANTABILITY AND FITNESS FOR A PARTICULAR PURPOSE. NIRA MLS SHALL NOT BE LIABLE FOR ERRORS CONTAINED HEREIN OR FOR ANY DAMAGES IN CONNECTION WITH THE FURNISHING, PERFORMANCE, OR USE OF THESE LISTINGS. Listings provided through the NIRA MLS IDX program are subject to the Federal Fair Housing Act and which Act makes it illegal to make or publish any advertisement that indicates any preference, limitation, or discrimination based on race, color, religion, sex, handicap, familial status, or national origin. NIRA MLS does not knowingly accept any listings that are in violation of the law. All persons are hereby informed that all dwellings included in the NIRA MLS IDX program are available on an equal opportunity basis. Copyright 2024 NIRA MLS - All rights reserved. 800 E 86th Avenue, Merrillville, IN 46410 USA. ALL RIGHTS RESERVED WORLDWIDE. No part of any listing provided through the NIRA MLS IDX program may be reproduced, adapted, translated, stored in a retrieval system, or transmitted in any form or by any means, electronic, mechanical, p


© 2024 Midwest Real Estate Data LLC. All rights reserved. Listings courtesy of MRED MLS as distributed by MLS GRID, based on information submitted to the MLS GRID as of {{last updated}}.. All data is obtained from various sources and may not have been verified by broker or MLS GRID. Supplied Open House Information is subject to change without notice. All information should be independently reviewed and verified for accuracy. Properties may or may not be listed by the office/agent presenting the information. The Digital Millennium Copyright Act of 1998, 17 U.S.C. § 512 (the “DMCA”) provides recourse for copyright owners who believe that material appearing on the Internet infringes their rights under U.S. copyright law. If you believe in good faith that any content or material made available in connection with our website or services infringes your copyright, you (or your agent) may send us a notice requesting that the content or material be removed, or access to it blocked. Notices must be sent in writing by email to [email protected]. The DMCA requires that your notice of alleged copyright infringement include the following information: (1) description of the copyrighted work that is the subject of claimed infringement; (2) description of the alleged infringing content and information sufficient to permit us to locate the content; (3) contact information for you, including your address, telephone number and email address; (4) a statement by you that you have a good faith belief that the content in the manner complained of is not authorized by the copyright owner, or its agent, or by the operation of any law; (5) a statement by you, signed under penalty of perjury, that the information in the notification is accurate and that you have the authority to enforce the copyrights that are claimed to be infringed; and (6) a physical or electronic signature of the copyright owner or a person authorized to act on the copyright owner’s behalf. Failure to include all of the above information may result in the delay of the processing of your complaint.
Munster Real Estate
The median home value in Munster, IN is $235,700. This is higher than the county median home value of $149,900. The national median home value is $219,700. The average price of homes sold in Munster, IN is $235,700. Approximately 81.21% of Munster homes are owned, compared to 13.24% rented, while 5.56% are vacant. Munster real estate listings include condos, townhomes, and single family homes for sale. Commercial properties are also available. If you see a property you’re interested in, contact a Munster real estate agent to arrange a tour today!
Munster, Indiana 46321 has a population of 23,005. Munster 46321 is more family-centric than the surrounding county with 32.94% of the households containing married families with children. The county average for households married with children is 27.3%.
The median household income in Munster, Indiana 46321 is $78,251. The median household income for the surrounding county is $52,559 compared to the national median of $57,652. The median age of people living in Munster 46321 is 45.2 years.
Munster Weather
The average high temperature in July is 83.9 degrees, with an average low temperature in January of 15.6 degrees. The average rainfall is approximately 39.5 inches per year, with 27.8 inches of snow per year.
