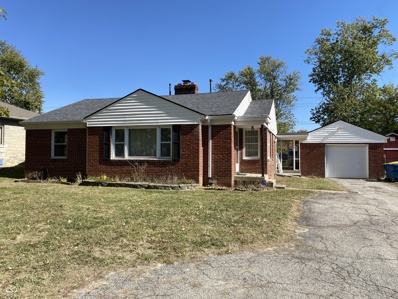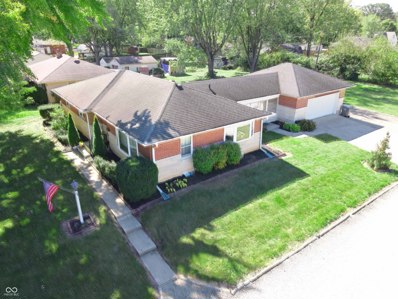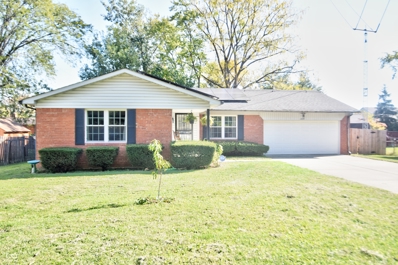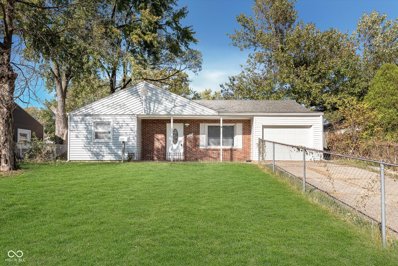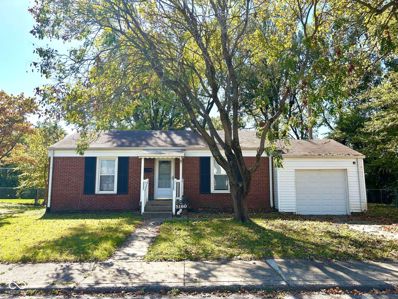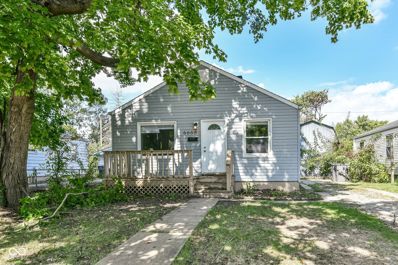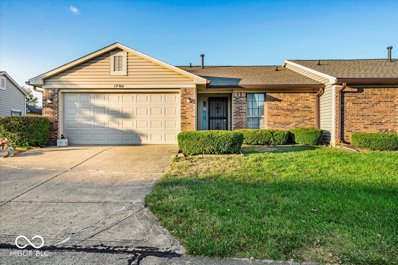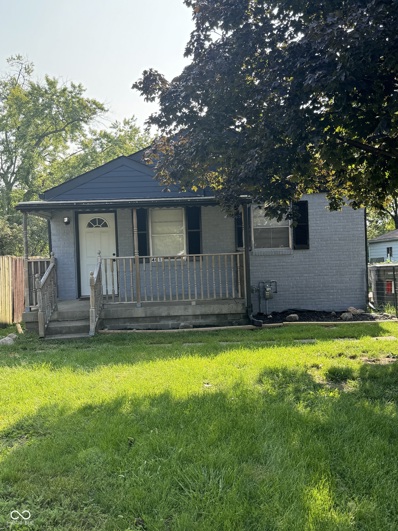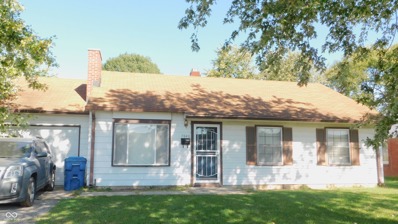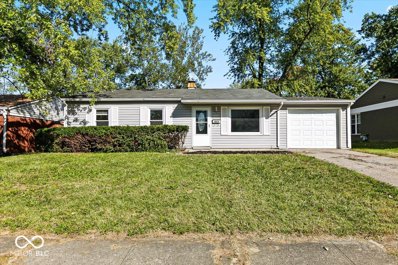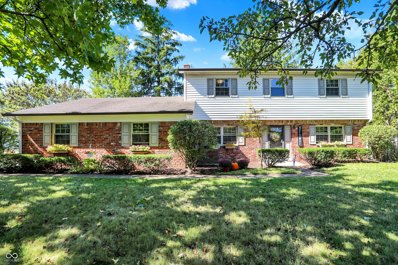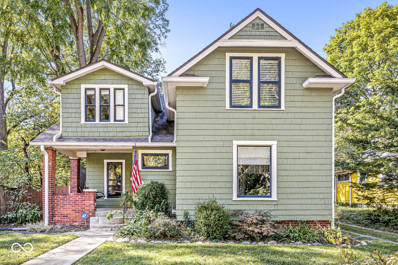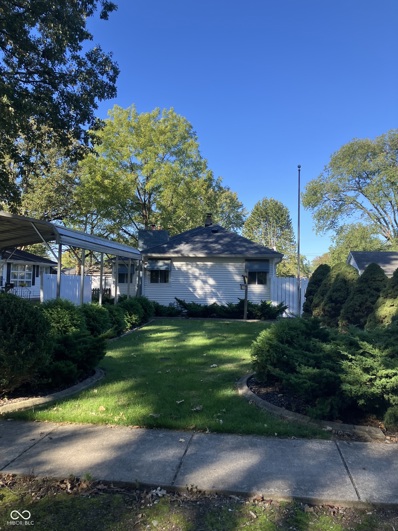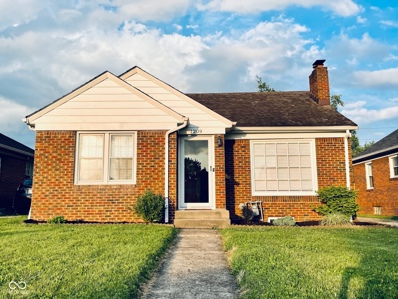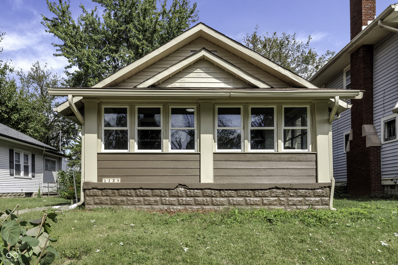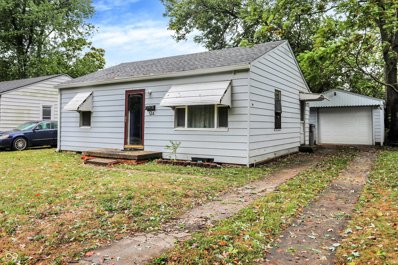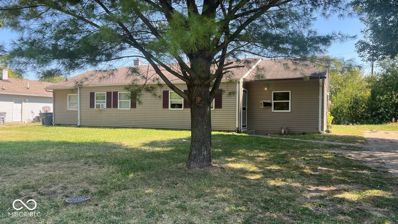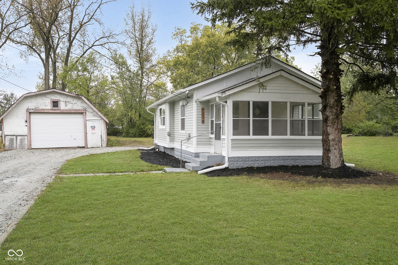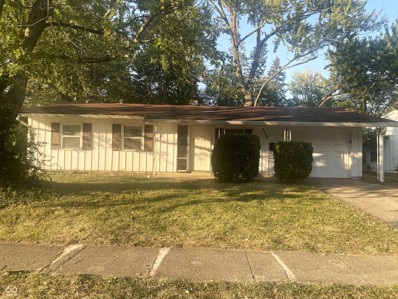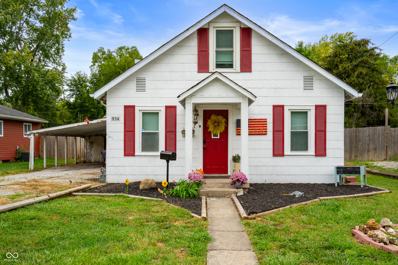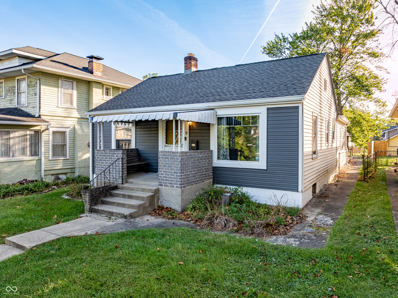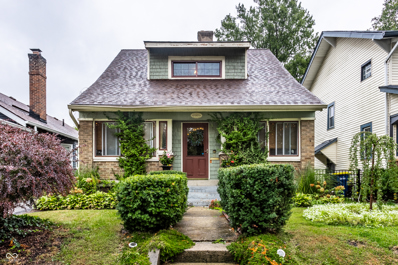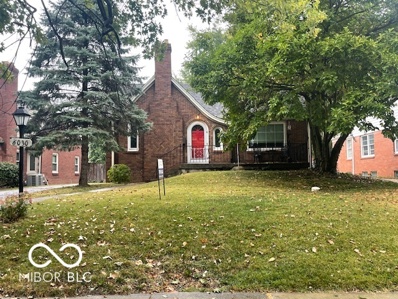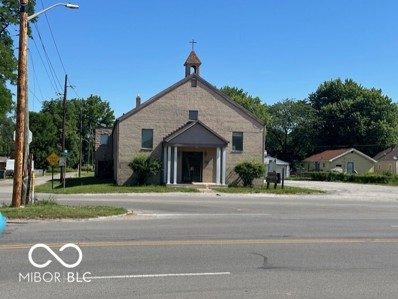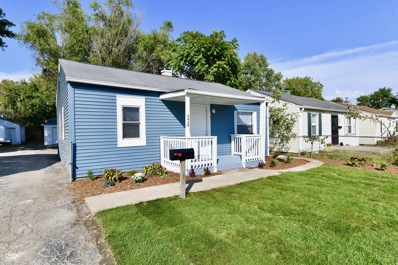Indianapolis IN Homes for Rent
- Type:
- Single Family
- Sq.Ft.:
- 1,176
- Status:
- Active
- Beds:
- 2
- Lot size:
- 0.34 Acres
- Year built:
- 1953
- Baths:
- 1.00
- MLS#:
- 22008347
- Subdivision:
- Elders Washington Place Heights
ADDITIONAL INFORMATION
Welcome Home to this lovely 2 Bed, 1 Bath, Brick Ranch. This property has a covered porch, detached garage, storage shed and a large backyard surrounded by a wooden privacy fence. It boasts a New Roof from 2021 as well as Water Heater from the same year and new Storm Windows in 2023. There is easy access to I-465 and plenty of shopping/restaurants.
- Type:
- Single Family
- Sq.Ft.:
- 2,079
- Status:
- Active
- Beds:
- 3
- Lot size:
- 0.34 Acres
- Year built:
- 1956
- Baths:
- 2.00
- MLS#:
- 22008035
- Subdivision:
- Alamo Terrace
ADDITIONAL INFORMATION
Well-maintained 3-bed, 2-bath ranch with a solid brick and stone exterior on a large lot near Irvington. The main level boasts hardwood floors and an updated bathroom. A full basement provides ample space, including a workshop for your hobbies. Enjoy the bright and spacious 3-season room, accessed through the breezeway, perfect for relaxing. This sturdy home is clean, cared for, and conveniently located just minutes from downtown Irvington and I-465!
- Type:
- Single Family
- Sq.Ft.:
- 1,813
- Status:
- Active
- Beds:
- 4
- Lot size:
- 0.35 Acres
- Year built:
- 1972
- Baths:
- 2.00
- MLS#:
- 22007880
- Subdivision:
- Wrights Annex
ADDITIONAL INFORMATION
This 1813 sq. ft. brick ranch offers comfortable living in the Warren Township school district. It features 4 bedrooms, providing flexibility for extra space such as an office or guest room. A spacious living room opens to a cozy family room with a fireplace, perfect for relaxing or entertaining. The large, fully fenced backyard offers plenty of room for outdoor activities, gardening, or pets to roam freely. A two-car attached garage provides convenient parking and additional storage. Vinyl plank flooring runs throughout the main living areas for a modern, low-maintenance finish. The kitchen and laundry room feature ceramic tile for added durability. Recently installed solar panels help offset electricity costs by approximately $69/month(at current electricity rates and usage), offering an energy-efficient and environmentally friendly advantage you'll enjoy year-round. This well-maintained home is ready for its next chapter. Schedule a tour today!
- Type:
- Single Family
- Sq.Ft.:
- 1,149
- Status:
- Active
- Beds:
- 3
- Lot size:
- 0.17 Acres
- Year built:
- 1948
- Baths:
- 1.00
- MLS#:
- 22006183
- Subdivision:
- Windsor Village
ADDITIONAL INFORMATION
Welcome to your new home at 6174 Raleigh Drive in the heart of Indianapolis! This cozy 3-bedroom, 1-bathroom house has all the modern touches you'll love. Inside, you'll find fresh new carpet and a beautifully remodeled bathroom. The kitchen comes ready with an electric oven and refrigerator, making meal prep a breeze. Stay comfy year-round with central AC and forced air heating. Plus, there's plenty of space with a driveway and garage for your parking needs. A brand-new furnace was installed in June, so you're all set for efficient heating. This place is perfect for anyone looking for a relaxed and inviting spot to call home. Don't miss out on making it yours!
- Type:
- Single Family
- Sq.Ft.:
- 1,618
- Status:
- Active
- Beds:
- 2
- Lot size:
- 0.23 Acres
- Year built:
- 1947
- Baths:
- 1.00
- MLS#:
- 22007430
- Subdivision:
- Campus Terrace
ADDITIONAL INFORMATION
Newly remodeled 2 Bedroom 1 bathroom home with a full basement. Beautiful hardwood floors and new vinyl floorings. Clean basement offering extra space and potential. The private, screened-in porch is perfect for relaxing. Shady backyard, ideal for outdoor activities. Low-maintenance living in a desirable Irvington area. Conveniently located near schools, parks, and local amenities. This home combines character, comfort, and a fantastic location!
- Type:
- Single Family
- Sq.Ft.:
- 1,008
- Status:
- Active
- Beds:
- 3
- Lot size:
- 0.15 Acres
- Year built:
- 1957
- Baths:
- 1.00
- MLS#:
- 22006862
- Subdivision:
- Beth
ADDITIONAL INFORMATION
Newly updated 3 Bedroom, 1 Bath home on 17th Street in Warren Park! Fully renovated with a brand-new kitchen featuring new cabinets, and appliances including a dishwasher, stove, and fridge. Fresh paint and flooring throughout the home. Large bedroom located in the basement. Spacious back yard. Move-in ready - don't miss out on this beautifully updated home. The home includes a detached storage barn.
- Type:
- Condo
- Sq.Ft.:
- 1,120
- Status:
- Active
- Beds:
- 2
- Year built:
- 1985
- Baths:
- 2.00
- MLS#:
- 22006502
- Subdivision:
- Wellington Commons
ADDITIONAL INFORMATION
Welcome to this beautiful 2-bedroom, 2-bathroom condominium offering the perfect blend of style and convenience! Featuring a soaring cathedral ceiling and an open-concept layout, this home feels spacious and inviting from the moment you walk in. The kitchen, dining, and living areas flow seamlessly together, making it ideal for both relaxing and entertaining. Enjoy your private, fenced-in patio-perfect for outdoor dining or unwinding in your own serene space. With a 2-car garage and low-maintenance living, you'll have more time to enjoy this incredible community. This condo truly has it all!
- Type:
- Single Family
- Sq.Ft.:
- 1,598
- Status:
- Active
- Beds:
- 2
- Lot size:
- 0.15 Acres
- Year built:
- 1950
- Baths:
- 2.00
- MLS#:
- 22006772
- Subdivision:
- Holloway & Jenisons
ADDITIONAL INFORMATION
Welcome to this charming 2-bedroom home that offers more than meets the eye! The property features a wonderfully oversized 2-car garage, complete with an attached workshop-ideal for any hobbyist, DIY enthusiast, or someone in need of extra storage. Whether you're working on your next project or just need space for your tools, this garage has you covered. Outside, you'll also find a mini barn, perfect for additional storage or even a creative studio. The possibilities are endless! Inside, the home boasts a spacious and inviting layout. The full basement is a standout feature, providing ample room for storage, a recreation area, or even additional living space. With its cozy living areas and versatile spaces, this home is ready for your personal touch.
- Type:
- Single Family
- Sq.Ft.:
- 1,261
- Status:
- Active
- Beds:
- 3
- Lot size:
- 0.15 Acres
- Year built:
- 1959
- Baths:
- 1.00
- MLS#:
- 22005226
- Subdivision:
- Eastwood
ADDITIONAL INFORMATION
This Three Bedroom Home is ready for you to move in and make it your own! You'll appreciate the Spacious Living Room with Wood Burning Fireplace. The garage is 75% converted to a step-down Family Room which is currently set up as a Formal Dining Room. The eat-in Kitchen is open to the Family Room but has a Breakfast Bar for additional seating. The Owners Bedroom size is accommodating. Two additional good-sized bedrooms make this home just the place for your family. The Home offers a Full Rear Privacy Fence and extended Patio for your outside enjoyment. There is additional storage available in the 25% of the garage that wasn't converted and also in the exterior shed. The Water Heater and HVAC are Newer.
- Type:
- Single Family
- Sq.Ft.:
- 925
- Status:
- Active
- Beds:
- 3
- Lot size:
- 0.17 Acres
- Year built:
- 1959
- Baths:
- 1.00
- MLS#:
- 22005727
- Subdivision:
- Eastwood
ADDITIONAL INFORMATION
Nestled in Warren Township, this ranch offers a blend of comfort and convenience, perfect for families or individuals. Just minutes away from local schools, parks, and shopping centers, ensuring all your needs are met within a short drive. Whether you're a first-time homebuyer or looking to downsize without sacrificing comfort, this delightful home offers the perfect blend of charm and functionality. Home boasts plenty of closet space with 3 bedrooms and 1 bath and comes with a bonus room to make into an office, dressing room, playroom, or anything you can imagine! Welcome to your new home, where memories and possibilities await. SELLER IS OFFERING CONCESSIONS.
- Type:
- Single Family
- Sq.Ft.:
- 2,269
- Status:
- Active
- Beds:
- 4
- Lot size:
- 0.3 Acres
- Year built:
- 1965
- Baths:
- 2.00
- MLS#:
- 22003544
- Subdivision:
- Justus Eastgate
ADDITIONAL INFORMATION
Nestled on a generous corner lot along a quiet, tree-lined street, this charming 4-bedroom home is the perfect setting for a growing family. Surrounded by mature trees, it offers a warm and welcoming atmosphere that instantly feels like home. From the moment you step inside, you'll appreciate the beautiful blend of hardwood and parquet flooring that runs through most of the spaces, adding a touch of elegance to the spacious interior. The layout is designed with family living in mind, where large rooms invite gatherings and celebrations, and each space flows effortlessly into the next, making it ideal for hosting holidays, game nights, or casual get-togethers. The outdoor space is a true extension of the home's entertainment potential, featuring a private, gated in-ground fiberglass gunite pool, perfect for summer days of family fun and relaxation. The fully fenced yard provides peace of mind for parents, ensuring children and pets can play safely, while the patio is the ideal spot for BBQs, poolside parties, or quiet evenings under the stars. Conveniently located, this home is within walking distance of a nearby playground-perfect for after-school adventures-and just a short drive to local restaurants, shopping centers, and major interstates, ensuring you're always close to what matters most. With thoughtful updates made over the years, including windows, furnace, roof, recessed lighting, garage door opener, and remodeled bathrooms, this home offers both modern conveniences and timeless appeal. Whether you're looking to create lasting family memories or enjoy the flexibility of a home designed for both everyday living and special occasions, this property offers it all-a peaceful retreat in a community that truly feels like home.
- Type:
- Single Family
- Sq.Ft.:
- 1,408
- Status:
- Active
- Beds:
- 3
- Lot size:
- 0.09 Acres
- Year built:
- 1930
- Baths:
- 2.00
- MLS#:
- 22005677
- Subdivision:
- John W Chambers
ADDITIONAL INFORMATION
Located in historic Irvington, this charming 3 bedroom, 1.5 bathroom home has many updates and is loaded with features. Starting on the exterior, you'll find cedar siding, a covered front porch with swing, fully fenced back yard, a back deck w/pergola and a large detached garage. Step inside and you'll find beautiful hardwood flooring throughout the home, living room with tons of natural light, a formal dining room with built-in bookcases, and an updated kitchen with quartz counter tops. Upstairs you'll find the master bedroom with a large walk-in closet that could be repurposed and an updated full bathroom with a claw foot tub. Located close to local shopping, dining and easy highway access.
- Type:
- Single Family
- Sq.Ft.:
- 1,371
- Status:
- Active
- Beds:
- 2
- Lot size:
- 0.23 Acres
- Year built:
- 1950
- Baths:
- 2.00
- MLS#:
- 22005433
- Subdivision:
- Elders Washington Place Heights
ADDITIONAL INFORMATION
Well maintained 2 bedroom with an office bungalow. Newer roof, heating, and AC. Located in a well established neighborhood with no covenants. Gorgeous landscaping, one car detached garage with plenty of workspace.
- Type:
- Single Family
- Sq.Ft.:
- 1,150
- Status:
- Active
- Beds:
- 2
- Lot size:
- 0.14 Acres
- Year built:
- 1947
- Baths:
- 1.00
- MLS#:
- 22005327
- Subdivision:
- Walter G Justus
ADDITIONAL INFORMATION
Discover the perfect blend of modern updates and timeless character at 1209 N Downey Ave. This beautifully renovated all-brick home is situated on a quiet street near the historic and vibrant Irvington neighborhood, offering a serene yet convenient lifestyle. Step inside to find a fully renovated interior, including a kitchen complete with high-end finishes. The new flooring and fresh paint throughout add a touch of elegance and make this home move-in ready. The spacious, flexible basement/game room provides an excellent opportunity for additional living space, perfect for extended stay guests or roommates. Enjoy the outdoors in your sizable yard, ideal for gatherings, gardening, or simply relaxing. The detached garage adds convenience and storage options. Located close to local shops, restaurants, and parks, you'll have everything you need within reach. If the thought of moving and decorating feels overwhelming, this furnished home offers a stress-free solution. Unpack your bags and start living your life with ease, saving time and money. (All furnishings and decor can be purchased with home) Don't miss out on this gem that combines modern comforts with classic charm. Schedule your visit today and experience all that this delightful home has to offer!
- Type:
- Single Family
- Sq.Ft.:
- 1,163
- Status:
- Active
- Beds:
- 3
- Lot size:
- 0.13 Acres
- Year built:
- 1913
- Baths:
- 2.00
- MLS#:
- 22004934
- Subdivision:
- Emerson Ave Add
ADDITIONAL INFORMATION
Welcome to your dream home in the heart of the historical Irvington neighborhood! This adorable bungalow is just a short walk from Ellenberger Park, offering a perfect blend of modern updates and original character. Step inside to discover a warm and inviting atmosphere, enhanced by new vinyl plank flooring that flows throughout the main level. New electrical & lighting, updated bathrooms, new plumbing, new HVAC. The updated kitchen features beautiful butcher block countertops, perfect for culinary enthusiasts. Enjoy the comfort of new windows that fills the home with lots of natural lighting and a brand-new roof on both the house and garage, ensuring peace of mind for years to come. Retreat to the serene bedrooms, adorned with plush new carpeting, and unwind in the partially finished basement, complete with a bonus room and full bath-ideal for guests or extra living space. The exterior boasts a newly constructed walkout deck, perfect for entertaining, along with a fenced-in backyard that offers privacy and a safe space for pets or children to play. With a two-car garage, you'll have ample storage and parking options. Don't miss your chance to own this delightful bungalow that perfectly captures the charm of Irvington living, with modern amenities to suit your lifestyle!
- Type:
- Single Family
- Sq.Ft.:
- 725
- Status:
- Active
- Beds:
- 2
- Lot size:
- 0.11 Acres
- Year built:
- 1950
- Baths:
- 1.00
- MLS#:
- 22004115
- Subdivision:
- Brookville Village
ADDITIONAL INFORMATION
Welcome to your new home, perfectly located adjacent to the vibrant Historic Irvington area. This beautifully updated 2-bedroom home has stylish kitchen cabinets, countertops and newer appliances. A full bath with tile surround that is perfect for relaxing, roof, windows and garage door all under 5 years old. Whether you're a first-time homebuyer, looking to downsize, or searching for a prime investment opportunity, this home offers peace of mind with its many major updates. Priced to sell quickly-schedule your showing today before it's gone!
- Type:
- Duplex
- Sq.Ft.:
- n/a
- Status:
- Active
- Beds:
- n/a
- Year built:
- 1949
- Baths:
- MLS#:
- 22004100
- Subdivision:
- Windsor Village
ADDITIONAL INFORMATION
Check out this income producing duplex. One side is rented for $775/mo. The other side is vacant for owner occupied or immediate tenant placement. A couple minor cosmetic items to do, otherwise easy to rent. Large back yard and individual parking areas for each.
- Type:
- Single Family
- Sq.Ft.:
- 825
- Status:
- Active
- Beds:
- 2
- Lot size:
- 0.93 Acres
- Year built:
- 1940
- Baths:
- 1.00
- MLS#:
- 22003480
- Subdivision:
- No Subdivision
ADDITIONAL INFORMATION
Tons of updates in this 2bd 1ba home on almost an acre! Great open floor plan! Enormous garage about 2500 sqft that needs work. Recent updates include: kitchen, appliances, quartz, cabinets, flooring, paint, electric, hvac, water heater, tile, bathroom, carpet, fixtures. The list goes on and on!
- Type:
- Single Family
- Sq.Ft.:
- 1,073
- Status:
- Active
- Beds:
- 3
- Lot size:
- 0.19 Acres
- Year built:
- 1959
- Baths:
- 2.00
- MLS#:
- 22003206
- Subdivision:
- Eastwood
ADDITIONAL INFORMATION
This 3-bedroom ranch features, 2 full baths, living room, kitchen, office, 1 car attached garage, laundry area, good size back yard and matures shade trees. Just waiting for you to make it home. Close to interstate, shopping, schools, bus line and other amenities.
- Type:
- Single Family
- Sq.Ft.:
- 1,872
- Status:
- Active
- Beds:
- 3
- Lot size:
- 0.23 Acres
- Year built:
- 1930
- Baths:
- 1.00
- MLS#:
- 22003818
- Subdivision:
- No Subdivision
ADDITIONAL INFORMATION
Looking to buy a home that has been loved on the Eastside? This one's for you. You step into the home and are greeted with high vaulted ceilings that make the living room a great space for relaxing and entertaining. It opens into a nice dining space, and is steps away from a large kitchen with newer appliances. The home is a 3 bed 1 bath home that has an additional room that currently serves as a 4th bedroom, but it could make a perfect playroom, office, or entertainment space. Take a walk upstairs, and enjoy the custom made rod iron guard rail that highlights the song "Fly me to the Moon." The upstairs loft space is a cool showpiece feature where it overlooks the living room, it could serve as an office space, reading nook, or extra living space. The primary bedroom is also located on the second floor and boasts a large closet and built-in safe. With a new HVAC System, a newer water heater, and a newer roof, It also comes with additional building materials should you choose to make additional updates to the property. Make this home yours today!
- Type:
- Single Family
- Sq.Ft.:
- 1,543
- Status:
- Active
- Beds:
- 2
- Lot size:
- 0.15 Acres
- Year built:
- 1950
- Baths:
- 1.00
- MLS#:
- 22003820
- Subdivision:
- Irvington Terrace
ADDITIONAL INFORMATION
MORE THAN MEETS THE EYE! More than 1500 square feet of finished living space in this charming 2-bedroom, 1-bath home just steps from the vibrant Irvington Strip! Featuring a massive 25' x 10' primary bedroom and a finished living room in the basement, this home offers cozy living with room to grow. The basement is roughed in for a full bath, adding future potential. A standout feature is the spacious 2-car garage, complete with a 500 square foot loft that's ready to be transformed into your dream art studio or creative space. New roof in 2022, new insulation in attic in 2022 and new furnace in 2019. Conveniently located less than 2 miles from I-465 and under 5 miles from downtown, this home can be your tranquil retreat with easy access to city amenities. Book your showing and imagine your new east side life!
- Type:
- Single Family
- Sq.Ft.:
- 1,688
- Status:
- Active
- Beds:
- 3
- Lot size:
- 0.15 Acres
- Year built:
- 1917
- Baths:
- 3.00
- MLS#:
- 22002804
- Subdivision:
- Nobles
ADDITIONAL INFORMATION
Quintessential Irvington abode on tree lined historic street just in time for autumn. This 3 bed 2.5 bath home is as updated as it is charming. Complete with custom kitchen cabinetry, butcher block countertops, ceramic backsplash, farm sink, brass hardware and faucet, the cook can enjoy views of the freshly stamped concrete patio and fire pit through the new french doors to the fully fenced backyard. Don't miss the sweet half bath with wainscoting details! Handsome engineered hardwoods on the main are complemented by original refinished hardwoods on the upper, plus a newly tiled shower in the primary bathroom (which includes a clawfoot tub). New windows in primary and kitchen installed in May 2024, new water heater installed December 2023. New paint and wallpaper throughout, and a delightful covered front patio just perfect for those transitional seasons. The list goes on, and all walkable to the best of Irvington. Come see!
- Type:
- Single Family
- Sq.Ft.:
- 1,927
- Status:
- Active
- Beds:
- 3
- Lot size:
- 0.23 Acres
- Year built:
- 1930
- Baths:
- 2.00
- MLS#:
- 22002841
- Subdivision:
- Shearers Pleasant Run Plaza
ADDITIONAL INFORMATION
1930'S brick Tudor on a wonderful lot that faces 100+ year old Pleasant Run Golf Course! Sit on the large open front porch and the 6th and 7th green right in front of you lovely view. Covered back deck and large back yard for family get togethers. Enjoy the character of the vaulted cathedral ceilings as you enter the home, lovely built in china cabinets in the dining room, arched doorways, a beautiful design. Hardwood floors and fresh paint throughout. Full basement offers lots of additional opportunities to expand your living space and the basement already has a full bath. Comfy fireplace for winter evenings. Nice gated/fenced back yard with 2 car detached garage with additional area for storage or covered seating.
- Type:
- Mixed Use
- Sq.Ft.:
- 11,040
- Status:
- Active
- Beds:
- n/a
- Lot size:
- 0.43 Acres
- Year built:
- 1951
- Baths:
- MLS#:
- 22003036
ADDITIONAL INFORMATION
- Type:
- Single Family
- Sq.Ft.:
- 1,037
- Status:
- Active
- Beds:
- 3
- Lot size:
- 0.14 Acres
- Year built:
- 1949
- Baths:
- 2.00
- MLS#:
- 22003184
- Subdivision:
- Brookville Village
ADDITIONAL INFORMATION
Newly renovated & spacious 3 bedroom & 2 full bathroom house with 2 car detached garage. This home features a full rehab including new interior & exterior paint, new laminate flooring, carpet, new kitchen cabinets & much more. Virtual staging pictures added to visualize endless possibilities with decor. Located less than 15 minutes from Downtown Indianapolis. Come check it now !
Albert Wright Page, License RB14038157, Xome Inc., License RC51300094, [email protected], 844-400-XOME (9663), 4471 North Billman Estates, Shelbyville, IN 46176

The information is being provided by Metropolitan Indianapolis Board of REALTORS®. Information deemed reliable but not guaranteed. Information is provided for consumers' personal, non-commercial use, and may not be used for any purpose other than the identification of potential properties for purchase. © 2024 Metropolitan Indianapolis Board of REALTORS®. All Rights Reserved.
Indianapolis Real Estate
The median home value in Indianapolis, IN is $221,900. This is higher than the county median home value of $219,900. The national median home value is $338,100. The average price of homes sold in Indianapolis, IN is $221,900. Approximately 48.52% of Indianapolis homes are owned, compared to 40.53% rented, while 10.95% are vacant. Indianapolis real estate listings include condos, townhomes, and single family homes for sale. Commercial properties are also available. If you see a property you’re interested in, contact a Indianapolis real estate agent to arrange a tour today!
Indianapolis, Indiana 46219 has a population of 880,104. Indianapolis 46219 is less family-centric than the surrounding county with 26.06% of the households containing married families with children. The county average for households married with children is 26.96%.
The median household income in Indianapolis, Indiana 46219 is $54,321. The median household income for the surrounding county is $54,601 compared to the national median of $69,021. The median age of people living in Indianapolis 46219 is 34.3 years.
Indianapolis Weather
The average high temperature in July is 84 degrees, with an average low temperature in January of 19.5 degrees. The average rainfall is approximately 42.4 inches per year, with 21.6 inches of snow per year.
