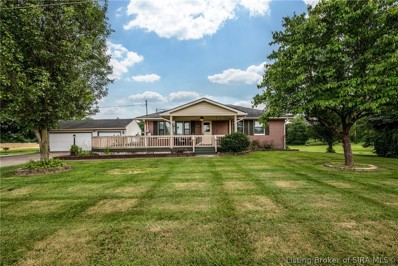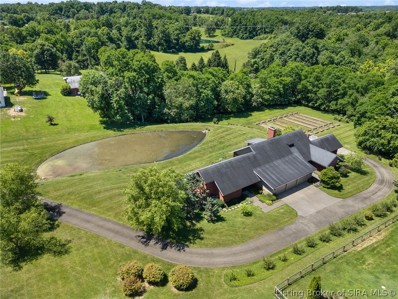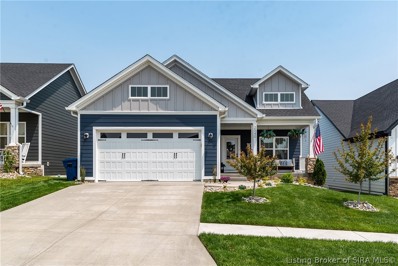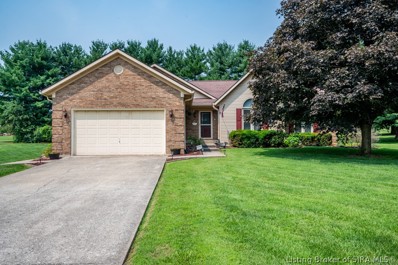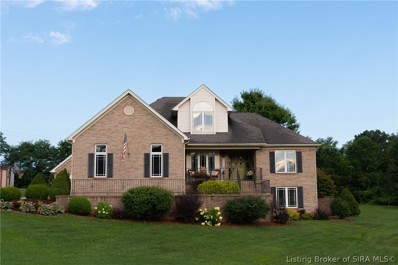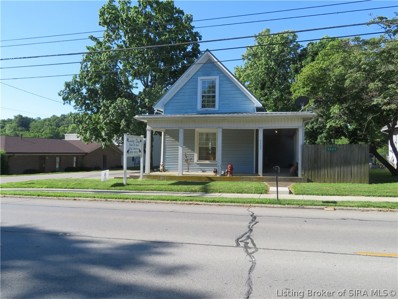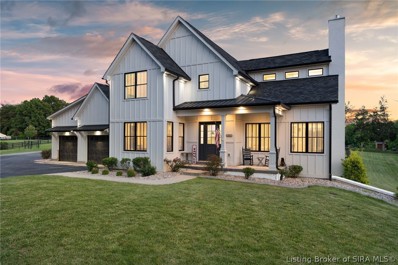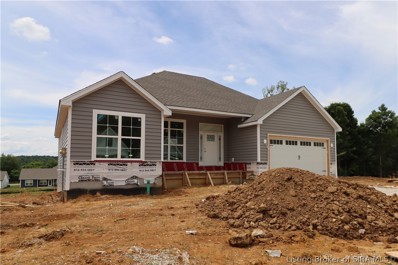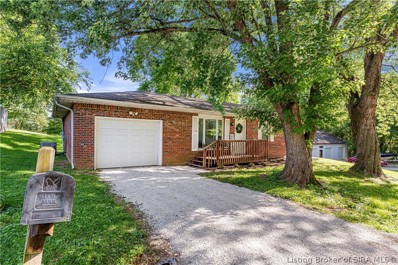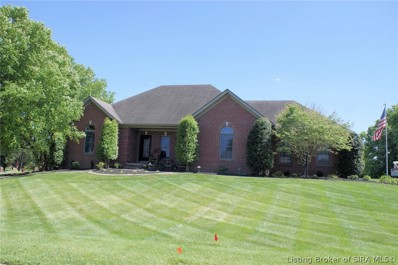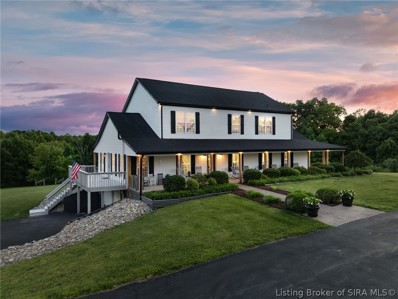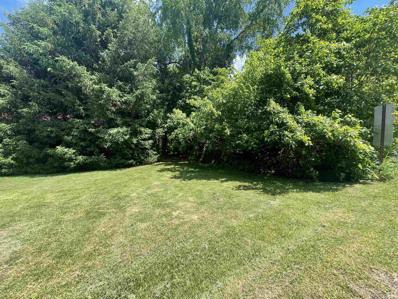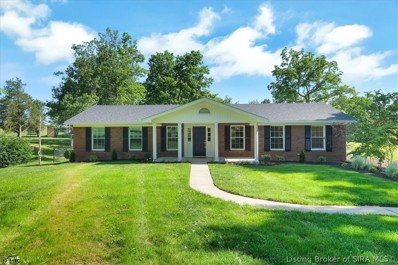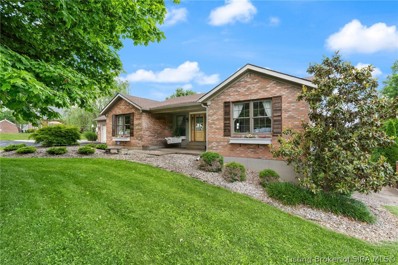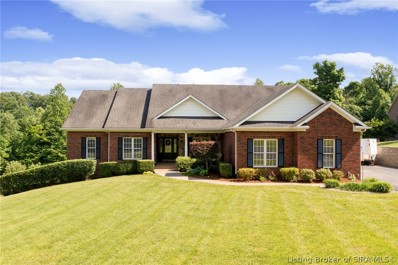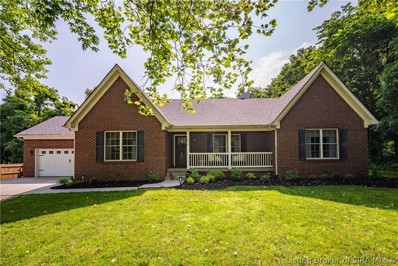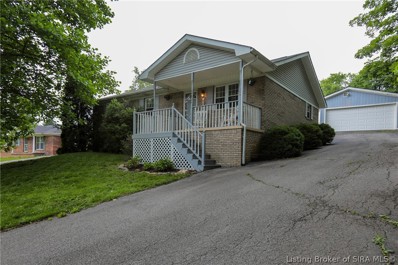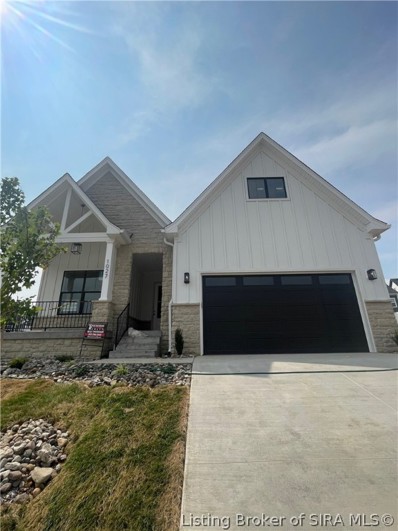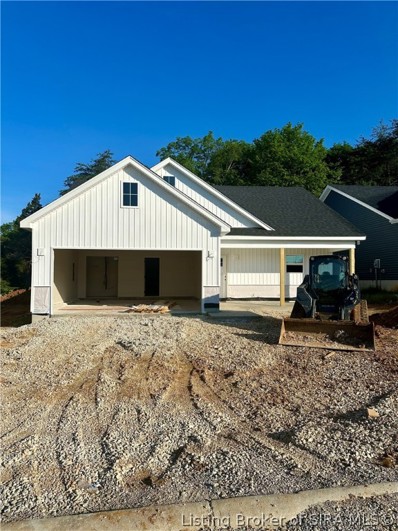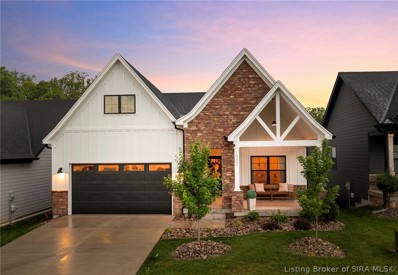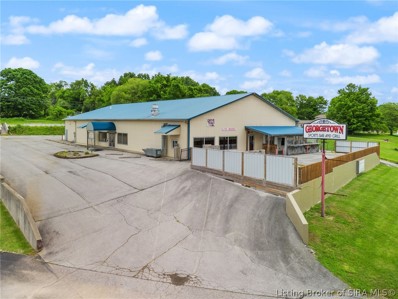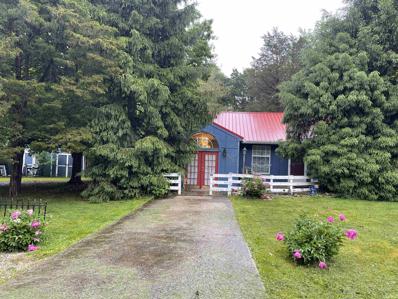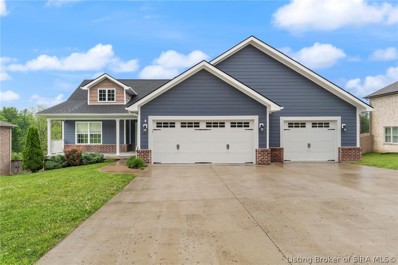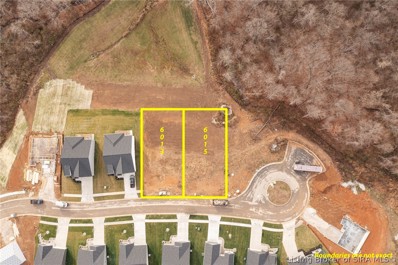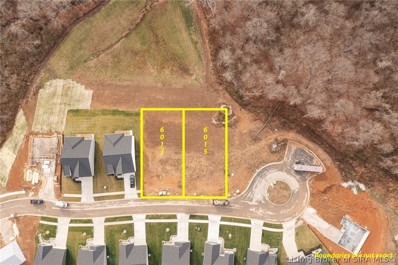Georgetown IN Homes for Rent
- Type:
- Single Family
- Sq.Ft.:
- 1,785
- Status:
- Active
- Beds:
- 3
- Lot size:
- 0.58 Acres
- Year built:
- 1940
- Baths:
- 1.00
- MLS#:
- 202408635
ADDITIONAL INFORMATION
Who needs LOTS of garage space?! Oversized 3 car detached garage and additional 1 car detached garage accompany this completely updated 3 bedroom, 1 bath home on full basement. Brand new kitchen, updated bath and new luxury vinyl plank flooring throughout. Beautiful country setting just minutes to Highland Hills Middle School and Floyd Central High School. All appliances are included and all furnishings except the beds are negotiable. Relax on the covered front porch and enjoy beautiful farmland views. Sits on over half acre corner lot. One seller is a licensed real estate agent.
- Type:
- Single Family
- Sq.Ft.:
- 4,773
- Status:
- Active
- Beds:
- 3
- Lot size:
- 3 Acres
- Year built:
- 2001
- Baths:
- 5.00
- MLS#:
- 202408663
ADDITIONAL INFORMATION
Executive Mid-Century Modern Custom Built Home on 3 Ac, 1st time ever to hit the market. Such a unique property with a style all it's own. This home was constructed with Structural Insulation Panels in the exterior walls & roof making it extra energy efficient. There are 2 Lg Main Bedroom Suites with walk-in closets, dressing areas, & private bathrooms each with Barrier Free walk-in showers. 3rd bedroom is upstairs with it's own full bath, walk-in closet, sitting area, kitchenette, 2 walk-in attic spaces for extra storage, & could be divided to make multi bedrooms. Back on the main level there is the one of a kind GOURMET KITCHEN with 2 Kitchenaid Dishwashers, 2 elec. self-cleaning Ovens, a Viking Gas Stovetop, separate Sub-Zero Fridge & Freezer, all within Solid Cherry Cabinets finished with Quartz counters & 5 Applicance Garages. The kitchen opens up to the living area with double FIREPLACE that is shared with the separate Study. This home was built with space to add an Elevator to go to all 3 levels. There are 3 separate HVAC systems, 3 gas water heaters, & Central Vac. The WALKOUT Basement has a Holiday Tree Rm, Summer Kitchen, full bath, working fireplace, space for 2 extra vehicles, & storage galore. From the basement you can step outside & overlook the beautiful backyard with 24 Garden Boxes. Also enjoy the outdoors from the massive deck, multiple patios, & covered porches. Sq ft & rm sz approx.
- Type:
- Single Family
- Sq.Ft.:
- 2,498
- Status:
- Active
- Beds:
- 4
- Lot size:
- 0.14 Acres
- Year built:
- 2022
- Baths:
- 3.00
- MLS#:
- 202408628
- Subdivision:
- Westfield Springs
ADDITIONAL INFORMATION
LOCATION LOCATION... If you're looking for a NEW home with modern decor, excellent layout, open space, FINISHED WALKOUT BASEMENT with terrific natural daylight, this one's for you! Craftsman style throughout this 2yo home. Granite counters with backsplash and built-in stainless appliances. Coffered ceiling and electric fireplace in main living area. Enjoy morning coffee from the front porch or COVERED DECK, where you might catch glimpses of the brand new neighborhood playground. The lover level has a full bath, 4th bedroom, spacious family room and UTILITY GARAGE. You'll find LAUNDRY HOOKUP ON BOTH LEVELS. There's also a brand new maintenance free privacy fence. This neighborhood is conveniently located within an easy drive to K-12 schools, features a walking trail all the way around the neighborhood and a fenced playground area which has a picnic area, bball goal, swings & jungle gym. Excellent value here in this home and the neighborhood... it's the PLACE TO BE.
- Type:
- Single Family
- Sq.Ft.:
- 3,018
- Status:
- Active
- Beds:
- 4
- Lot size:
- 0.73 Acres
- Year built:
- 1991
- Baths:
- 3.00
- MLS#:
- 202408595
- Subdivision:
- Meadow Oaks
ADDITIONAL INFORMATION
You donât want to miss this one! Convenient access to the highways and amenities, this home is the definition of perfect location. This Brick Ranch home on almost ¾ acre in Well Established Meadow Oak Subdivision features 4 bedrooms and 2.5 baths, with a 5th non-conforming room downstairs that can be utilized for whatever purpose you need. WOW is the word for the open concept 1st floor living room/Beautiful kitchen area. The kitchen features a 9â Quartz Counter Top Island, stainless steel farm sink, subway tile backsplash, pantry cabinet with pull out shelves and a coffee bar area. The living room features nice laminate flooring and vaulted ceiling with direct access to the awesome enclosed 3 seasons patio area, great for extra entertainment area or just for relaxation. The main level bedroom features walk-in closet and a main on-suite. 2 additional bedrooms and a main bathroom finish out the main level. This is a true 4 bedroom, the current owners updated the downstairs bedroom with egress window well to make it a fully approved bedroom. The basement is a wide open concept, great for entertaining, with a family room area, space for a game room and a wet bar. There is also a ½ bath in the 5th room that was used for a playroom. Treed Peaceful/private backyard with stone patio great for cook outs and a shed for additional storage. Home is in award winning Floyd County School District. Enjoy peace of mind w/1 yr America Preferred Home Warranty. Call today to request a showing.
- Type:
- Single Family
- Sq.Ft.:
- 3,035
- Status:
- Active
- Beds:
- 3
- Lot size:
- 0.63 Acres
- Year built:
- 1998
- Baths:
- 4.00
- MLS#:
- 202408535
ADDITIONAL INFORMATION
Welcome to your own little oasis at 1755 Hidden Place Drive with the convenience of being minutes from the interstate, Highlander Point & Floyd Central schools. This LARGE 1 ½ story all brick ONE OWNER home has 3 bedrooms, 3 1/2 baths, a full finished walk out basement & is situated on a culde-sac. There is a 2 car over-sized attached garage along with a detached garage on over a ½ acre. This BEAUTIFUL fantastic floor plan has an inviting foyer, soaring vaulted ceilings, hardwood flooring, a gas fireplace and Natural Light! The kitchen has been upgraded nicely with all appliances staying. On the main floor you'll also find the primary bedroom with ensuite complete with a jetted tub and walk-in closet. Upstairs there are 2 additional bedrooms and a bonus room along with a full updated bathroom. STORAGE GALORE!! In the FINISHED LOWER LEVEL, a large gathering space, living room, full kitchen w/ appliances, 4th & 5th bedroom (no egress)/bonus room & more storage! Perfect for those out of town guests to have their own space. The scenic back patio area and side yard provides privacy, is low maintenance and is perfect for entertaining. Come see this SERENE NEIGHBORHOOD and all this home offers!
- Type:
- Duplex
- Sq.Ft.:
- 1,548
- Status:
- Active
- Beds:
- 1
- Lot size:
- 0.43 Acres
- Year built:
- 1929
- Baths:
- 2.00
- MLS#:
- 202408522
ADDITIONAL INFORMATION
Zoned Other Commercial - Currently Downstairs is set up for Dog Grooming and Upstairs is a 1 Bedroom 1 Bath Apartment. This could be turned back into a Beautiful Historical Home, Left as a Business/Apartment, Turned into a Duplex. Possibilities are endless. Located on an extra deep corner lot with plenty of room to build behind. Need some TLC and being sold AS-IS. This is also Listed in Commercial MLS # 202408524.
- Type:
- Single Family
- Sq.Ft.:
- 4,735
- Status:
- Active
- Beds:
- 4
- Lot size:
- 1.33 Acres
- Year built:
- 2018
- Baths:
- 5.00
- MLS#:
- 202408062
ADDITIONAL INFORMATION
Custom built superior crafted home! Attention to detail is evident with focal points in every room. Enjoy entertaining in the stunning kitchen which offers an abundance of cabinets, beautiful quartz counter tops, and a full array of appliances. The island/breakfast bar is oversized where guests are sure to gather. (Check out the walk in pantry, which is sure to delight the chef in the family!) The living room has a beautiful fireplace, floating shelves and tasteful décor. The open floor plan allows for seamless flow between the spacious rooms, perfect for entertaining guests or relaxing in style. Unwind at the end of the day in the lovely master suite; stunning/unique ceiling, oversized windows, private entrance to covered deck, massive walk in closet and spacious shower. The 2nd floor continues to impress; 3 spacious bedrooms, 2 full baths and a game/loft area. Looking for more space? The finished walkout basement offers a family room and an incredible media room, additional office/bedroom, full bath, and plenty of storage. (The theatre room is perfect for quiet nights at home!) Spacious attached garage, with plenty of space for your vehicles/toys. Enjoy mornings and evening on the covered screened in porch. The outdoor space is just as amazing as the interior. Enjoy sunny days by the inground 16x30 saltwater pool! The home offers an additional 40x80 building. (Originally planned to host a pool house.) Approximately 30x40 is unfinished for whatever your family needs!
- Type:
- Single Family
- Sq.Ft.:
- 2,254
- Status:
- Active
- Beds:
- 4
- Lot size:
- 0.22 Acres
- Year built:
- 2024
- Baths:
- 3.00
- MLS#:
- 202408525
- Subdivision:
- Knob Hill
ADDITIONAL INFORMATION
Pictures updated as of 6/06. Premier Homes of Southern Indiana presents the beautiful 'Haylyn' floor plan! This 4 Bed/3 Bath home features a covered front porch, a spacious great room with 10' ceiling, open floor plan, split bedrooms, and laundry room with a pocket door. The eat-in kitchen features a vaulted ceiling, stainless steel appliances, granite countertops, island, walk-in pantry, raised breakfast bar, and roomy breakfast nook w/sliding door that leads out to the covered deck! Primary suite offers an elegant trey ceiling and en-suite bath with pocket door, double vanity, built-in linen tower, water closet, large walk-in shower, and spacious walk-in closet. This home also includes a 2 car attached garage w/keyless entry & a 2-10 home warranty! Save $$$ toward closing costs by using one of our recommended lenders! Builder is a licensed real estate agent in the state of Indiana.
- Type:
- Single Family
- Sq.Ft.:
- 1,040
- Status:
- Active
- Beds:
- 3
- Lot size:
- 0.31 Acres
- Year built:
- 1975
- Baths:
- 1.00
- MLS#:
- 202408320
ADDITIONAL INFORMATION
This charming all brick ranch is ready for you to move in ready! Picture yourself unwinding on the covered back deck, soaking in the hot tub and taking in the peaceful surroundings. Inside, the large eat-in kitchen is perfect. With 3 bedrooms, Or make it a 4 bedroom by turning the attached garage into a large bedroom. Now, let's talk about the real gem of this property - the mechanics dream 3 bay, 50x30 climate-controlled garage/shop. Formerly known as Merritts Auto Repair, this detached garage is a car lover's dream. It has its own electric meter, streetlamp security (paid by the city), a massive air compressor w lines, dedicated HVAC,& a spacious attic for all your storage needs. Located on a quiet dead-end street and within the highly regarded Floyd County School district, this home offers the perfect blend of tranquility and convenience. Plus, you'll love being just a short drive away from the Drive-in Movie theater and all the amenities you could ever need.
- Type:
- Single Family
- Sq.Ft.:
- 3,645
- Status:
- Active
- Beds:
- 4
- Lot size:
- 0.88 Acres
- Year built:
- 2002
- Baths:
- 3.00
- MLS#:
- 202408423
- Subdivision:
- Highland Lake Estates
ADDITIONAL INFORMATION
Come see this sprawling brick ranch located on .88 acres in beautiful Highland Lake Estates. This home boasts over 3640 fin sq. ft. Professionally landscaped front yard and covered front porch welcome you home. New carpet and freshly painted. The living room has a gas fireplace & surround sound speakers. Double doors lead to the back patio (also with speakers). Kitchen boasts a full complement of appliances, pantry, and a large eat-in area right off the kitchen. Separate Dining room. Master bedroom is HUGE with a trey ceiling. Jacuzzi tub, walk-in shower, double vanity, & huge walk-in closet in the master bath. The 1st floor laundry room has a nice utility sink, and a huge storage closet. Finished walk-out basement provides so many possibilities! Wet bar area has tile floors and a mini fridge. The 4th (non-conforming) bedroom has a rustic, cabin-like feel. Another full bathroom, too! Lots of space for storage. The attached 3-car garage is massive inside w/tall ceilings. Plantation blinds in most rooms. Upper and lower patios, lake access for fishing, basketball and tennis court access, too! Great neighbors and neighborhood! Award-winning schools with convenient school bus pick up and drop off. Radon Mitigation system installed in 2014, underground electric fence for pets, buried propane tank for fireplace and furnace, water softener is owned. Tanning bed, 100 CD Rowe jukebox, 4 y/o hot tub, pool table, and dart board negotiable/for sale.
- Type:
- Single Family
- Sq.Ft.:
- 3,024
- Status:
- Active
- Beds:
- 3
- Lot size:
- 4.5 Acres
- Year built:
- 2000
- Baths:
- 3.00
- MLS#:
- 202408142
ADDITIONAL INFORMATION
Embrace the tranquility of country living in a desirable location. Looking for a home with so many extras? Take a look at this spacious 2 story home on 4.5 acres! Beautiful wrap around porch is perfect for relaxing! Step inside and be greeted by a well loved, immaculately maintained and updated home! The home is designed for comfort living AND entertaining! Tasteful décor and lovely focal points in every room! ENJOY a spacious living room, formal dining room completely remodeled kitchen; featuring beautiful cabinetry/ quartz countertops, coffee station, full array of appliances, walk in pantry and breakfast bar, ideal for morning coffee or casual meals. The updated master bathroom boasts a walk-in shower, a soaking tub, oversized closet and access to the deck. The second floor has spacious bedrooms with a loft area, perfect for a cozy reading nook, craft area or play area. The unfinished basement is great for storage, workout area or play! In the heat of summer, cool off in the above ground pool. Love the idea of a mini farm? Looking for intergenerational living? Is your desire to work from home, but not in the home? Unlimited possibilities with the impressive 80x40 horse barn, with an attached 77x16 3 bedroom 2 bath single wide trailer. Barn is perfect for horse enthusiasts, with multiple stalls, animal lovers, ideal for storage, outdoor toys or a workshop! There is plenty of room for a chicken coop, gardening and outdoor play! Additional acreage available.
- Type:
- Land
- Sq.Ft.:
- n/a
- Status:
- Active
- Beds:
- n/a
- Lot size:
- 0.42 Acres
- Baths:
- MLS#:
- 202419494
- Subdivision:
- Other
ADDITIONAL INFORMATION
This residential vacant platted corner lot features 0.423 acres in Georgetown Indiana.
- Type:
- Single Family
- Sq.Ft.:
- 2,700
- Status:
- Active
- Beds:
- 4
- Lot size:
- 5 Acres
- Year built:
- 1977
- Baths:
- 3.00
- MLS#:
- 202408266
ADDITIONAL INFORMATION
Welcome to your slice of paradise! Nestled on FIVE sprawling acres, this REMODELED home offers the epitome of luxury living amidst a picturesque park-like setting. From the original arches in foyer, dining and hallway areas to the stone fireplace, each detail has been meticulously curated to blend style with comfort. The newly installed LVP and carpet is sure to be a hit with those that enjoy low maintenance flooring types. The spacious living areas boast an abundance of natural light! Entertain with ease in the gourmet kitchen, featuring sleek QUARTZ countertops, SOLID OAK CABINETS and ample storage space. From intimate dinners to lively gatherings, this is the perfect setting to create lasting memories. Escape to your outdoor oasis, where a sparkling in-ground swimming pool beckons on warm summer days. The massive newer deck is the ideal spot to bask in the sun or enjoy a refreshing dip. The spring fed pond with immense potential is surrounded by lush greenery and mature trees. For the hobbyist or entrepreneur, the expansive 2400 SQ FT pole barn provides endless possibilities. Whether you dream of a workshop, studio, or extra storage space, this versatile structure offers the flexibility to bring your vision to life. With its serene setting and endless opportunities for recreation, NEW ROOF, newly asphalted tree-lined driveway, 4th bedroom and walk-in closet in the basement, this home truly has it ALL! Sq ft & rm sz approx.
- Type:
- Single Family
- Sq.Ft.:
- 3,110
- Status:
- Active
- Beds:
- 3
- Lot size:
- 0.58 Acres
- Year built:
- 1992
- Baths:
- 4.00
- MLS#:
- 202407971
- Subdivision:
- Stoneridge
ADDITIONAL INFORMATION
Come enjoy your life in a perfect location at Georgetown exit. Award winning schools minutes away. Spectacular home w/above ground pool. 30 ft deck and gorgeous back yard. Serenity is found here with mature trees. Home has been totally renovated and the walk-out basement finished in the last few years. Vaulted ceiling w/wood beams, new wood floors installed on first floor kitchen, living room, bedrooms & hall. New tile, vanities and light fixtures in bathrooms. The fabulous new kitchen has island, granite counters & beautiful cabinetry. Appliances replaced from 2013 through 2022. LL fridge does not stay. LR fully opens to deck for entertaining or use incredible dutch door to pass food through when having fun nights & dinner on the spacious deck. The LL has a wet bar. Family room opens to office area & recreation/gym area. LL office is currently being used as a 4th BR. Walkout in LL opens to concrete patio & wood burning outdoor fireplace. There's loads of storage under the deck for all your needs. Enjoy campfires, marshmallows & night swims under the stars!
- Type:
- Single Family
- Sq.Ft.:
- 4,135
- Status:
- Active
- Beds:
- 5
- Lot size:
- 2.59 Acres
- Year built:
- 2006
- Baths:
- 4.00
- MLS#:
- 202408200
- Subdivision:
- Lake Of The Woods
ADDITIONAL INFORMATION
Seller says get this place gone. Huge price reduction in place now, Close to Floyds Central High School. Access to private neighborhood lake for fishing. In-ground pool with new liner (July 2024). You will love this 5 bedroom (two are non-conforming egress) with 3-1/2 bathrooms. 2.5 acre lot with trees in the back. Flat front and back yard. Brick/stone with covered front porch, covered back deck & two other patios. Double wide driveway. Extra large 34 x 24 attached 3-car garage. Gourmet Kitchen with huge, 24x19â with granite island with room for 8 chairs & additional cabinet storage. Gas fireplace. Pantry, trash compactor, Dual Gas/Electric range with grill & Pantry. Hardwood Oak floors and cherry wood cabinets. French doors to covered deck and pool. Dining room/living room/foyer is open concept with custom lighting. Master bath double sink/dressing areas, Jetted tub, separate shower. Walk in closet custom shelving. Ceramic tile floor. Laundry room conveniently located right past the garage and offers a sink, long counter area & large cabinets. A half bath is located through the laundry room. Open staircase to the lower level. It spills out into ceramic tiled basement with spacious family room with another fireplace, wet bar, pool table/rec area and French doors to the back patio. Two non-conforming (egress) bedrooms are located on this level and another full bath. Lots of unfinished space for storage. Fully finished Converted garden garage. One Year Home Warranty.
- Type:
- Single Family
- Sq.Ft.:
- 1,732
- Status:
- Active
- Beds:
- 3
- Lot size:
- 1.49 Acres
- Year built:
- 2005
- Baths:
- 2.00
- MLS#:
- 202408194
ADDITIONAL INFORMATION
Discover your perfect retreat in Georgetown! This charming 3-bedroom, 2-bath home is nestled on nearly 1.5 acres of picturesque land. The property boasts a private, fully fenced backyard complete with an expansive deck, ideal for relaxing or entertaining. Over the past 5 years, the entire home has been meticulously updated, including all new appliances, a water softener, and new flooring in the main living area. Additional upgrades feature a new furnace, a concrete driveway and walkway, a stylish front door, a privacy fence, and a spacious new deck. The attic has been newly insulated, the crawl space waterproofed, and elegant trim work and accent walls added throughout. Situated on a quiet dead-end street, this home offers privacy while remaining conveniently close to I64, providing a short and easy commute to Louisville. This beautifully updated home combines modern amenities with serene livingâdonât miss the opportunity to make it yours!
$225,000
9220 Robin Road Georgetown, IN 47122
- Type:
- Single Family
- Sq.Ft.:
- 1,265
- Status:
- Active
- Beds:
- 3
- Lot size:
- 0.35 Acres
- Year built:
- 1996
- Baths:
- 2.00
- MLS#:
- 202408162
- Subdivision:
- Northern Heights
ADDITIONAL INFORMATION
Cute Brick Ranch in Georgetown tucked back in a quiet, serene, dead end. Nice Eat-in Kitchen with attractive and functional laminate flooring. Living room has hardwood floors, electric fireplace and vaulted ceiling. Primary bedroom has private full bath. Two other bedrooms are nice size and offer ample closet space. Second full bath has ceramic tile floor. Front and back doors each offer a wonderful deck to enjoy the generous yard. Large detached garage provides loads of storage. Convenient location. What else could you want?!
- Type:
- Single Family
- Sq.Ft.:
- 1,607
- Status:
- Active
- Beds:
- 3
- Lot size:
- 0.25 Acres
- Year built:
- 2024
- Baths:
- 2.00
- MLS#:
- 202408075
- Subdivision:
- Westfield Springs
ADDITIONAL INFORMATION
WESTFIELD SPRINGS prime location near 4-star rated schools in the pristine Floyd Co. community positions you perfectly for effortless access to I64 minutes away from a rich selection of restaurants, ample shopping choices, diverse entertainment, & prominent work locations. AGENT IS RELATED TO SELLER!
- Type:
- Single Family
- Sq.Ft.:
- 1,442
- Status:
- Active
- Beds:
- 3
- Lot size:
- 0.14 Acres
- Year built:
- 2024
- Baths:
- 2.00
- MLS#:
- 202408008
- Subdivision:
- Henriott Meadows
ADDITIONAL INFORMATION
8016 Hudson Ln.! As you enter the home, you'll notice the elegant wainscoting in the foyer. The living room, kitchen, and dining room seamlessly flow into each other, creating a spacious and open layout. The kitchen boasts an abundance of cabinetry, a pantry, and an island with granite countertops. Continuing down the hallway towards the bedrooms, you'll find a built-in bench next to the entry door to the 2-car garage. On your right, there is a laundry room and a secondary bathroom with luxury vinyl plank (LVP) flooring. To your left are two bedrooms. At the end of the hallway is the primary bedroom, featuring a tray ceiling, walk-in closet, tile shower, double vanity, and LVP flooring. The backyard is a standout feature, backing up to 2.7 acres of common area and offering an oversized covered back patio for your outdoor enjoyment.
- Type:
- Single Family
- Sq.Ft.:
- 2,591
- Status:
- Active
- Beds:
- 4
- Lot size:
- 0.14 Acres
- Year built:
- 2022
- Baths:
- 3.00
- MLS#:
- 202407865
- Subdivision:
- Westfield Springs
ADDITIONAL INFORMATION
Experience elegance in Westfield Springs with this stunning European-style home, featuring four bedrooms and three bathrooms. This exquisite property invites you in with a charming covered front porch that leads into a breathtaking great room, complete with vaulted coffer ceiling, creating an airy and luxurious ambiance perfect for both relaxation and entertainment. The open layout seamlessly connects the kitchen to the great room, enhancing the homeâs spacious feel. The owner's suite is a true retreat, offering opulent comforts and a private, upscale bath. Adding to the home's appeal is a beautifully finished walkout basement that houses a large fourth bedroom, providing ample space for guests or a growing family. This level also includes a utility garage, perfect for extra storage or hobby activities. Don't forget about the covered back porch, an ideal spot for quiet evenings or lively gatherings. Nestled in the coveted Westfield Springs, this home is a masterpiece of design and craftsmanship. Donât miss your chance to own a slice of sophistication and serenity.
- Type:
- Business Opportunities
- Sq.Ft.:
- n/a
- Status:
- Active
- Beds:
- n/a
- Lot size:
- 0.79 Acres
- Year built:
- 2008
- Baths:
- MLS#:
- 202407911
ADDITIONAL INFORMATION
Excellent and versatile property that is located along the highly traveled State Rd 64 in Georgetown, IN. This versatile property was formerly a restaurant/bar. However, the property is set up well for retail, warehouse space, or an entertainment space. Additionally, this building features an office and breakroom. Located approximately 3 miles from Interstate-64, this location is convenient for potential customers/clientele. Over 13,000 average daily traffic count, this is the perfect place to open or expand your business. Two newer HVAC units have been installed. Kitchen equipment will not remain.
- Type:
- Single Family
- Sq.Ft.:
- 1,376
- Status:
- Active
- Beds:
- 2
- Lot size:
- 0.43 Acres
- Year built:
- 1991
- Baths:
- 2.00
- MLS#:
- 202417488
- Subdivision:
- Other
ADDITIONAL INFORMATION
Welcome home! Situated on 0.425 acres, where the unique charm of a cottage meets modern comfort. This secluded gem offers a sense of privacy while remaining conveniently close to all necessary amenities. Step inside to discover 1,376 square feet of living space, including 2 bedrooms and 1.5 baths. Natural light floods the interior, highlighting the cozy cottage aesthetic that exudes warmth and character. Outside, the back deck provides the perfect spot for your entertainment needs and offers a 16x24 outbuilding providing ample storage or workshop space. Pictures simply do not do justice to the allure of this charming cottage-inspired home.
- Type:
- Single Family
- Sq.Ft.:
- 2,514
- Status:
- Active
- Beds:
- 4
- Lot size:
- 0.36 Acres
- Year built:
- 2019
- Baths:
- 3.00
- MLS#:
- 202407929
- Subdivision:
- Catalpa Ridge
ADDITIONAL INFORMATION
Welcome to this stunning home located in the highly desired Catalpa Ridge neighborhood with no HOA! Built by Witten builders in 2019, this home is move in ready with immediate possession and has been professionally cleaned. Fresh paint, solid surface flooring throughout common areas, and open floor plan create the perfect space for entertaining! Oversized living room is perfect for family movie night or holidays with direct access to the kitchen and dining area. Kitchen features plenty of cabinetry storage, separate walk-in pantry, and includes full complement of stainless steel appliances! Master bedroom is your perfect space to unwind after a long day providing en-suite bathroom with double vanity, shower, and walk-in closet. Two additional bedrooms on the main floor! Home features a separate mudroom and laundry space complete with washer and dryer! Looking for the perfect play room, theater, or family space? Check out the partially finished walk-out basement that boasts tons of natural light, a large family room, additional bedroom, full bathroom, and direct access to the backyard. Well maintained, large, private backyard is ready for your summer bbqs and includes a swing set for the kids! Large 3 car garage provides additional storage space and direct access to the walkout basement. This home will not last long! Call today for your private tour!
- Type:
- Land
- Sq.Ft.:
- n/a
- Status:
- Active
- Beds:
- n/a
- Lot size:
- 0.18 Acres
- Baths:
- MLS#:
- 202407893
- Subdivision:
- Springs Of Old Georgetown
ADDITIONAL INFORMATION
Dreaming of building your perfect home in Georgetown with convenient access to the interstate? Look no further! Bring your own builder and create your dream home in this prestigious neighborhood. The owner, who is also a builder, offers financing options for qualified buyers, allowing you to make a deposit and he finances the build until your home is completed. Don't miss out on this incredible opportunity!
- Type:
- Land
- Sq.Ft.:
- n/a
- Status:
- Active
- Beds:
- n/a
- Lot size:
- 0.18 Acres
- Baths:
- MLS#:
- 202407892
- Subdivision:
- Springs Of Old Georgetown
ADDITIONAL INFORMATION
Dreaming of building your perfect home in Georgetown with convenient access to the interstate? Look no further! Bring your own builder and create your dream home in this prestigious neighborhood. The owner, who is also a builder, offers financing options for qualified buyers, allowing you to make a deposit and he finances the build until your home is completed. Don't miss out on this incredible opportunity!
Albert Wright Page, License RB14038157, Xome Inc., License RC51300094, [email protected], 844-400-XOME (9663), 4471 North Billman Estates, Shelbyville, IN 46176

Information is provided exclusively for consumers personal, non - commercial use and may not be used for any purpose other than to identify prospective properties consumers may be interested in purchasing. Copyright © 2024, Southern Indiana Realtors Association. All rights reserved.

Information is provided exclusively for consumers' personal, non-commercial use and may not be used for any purpose other than to identify prospective properties consumers may be interested in purchasing. IDX information provided by the Indiana Regional MLS. Copyright 2024 Indiana Regional MLS. All rights reserved.
Georgetown Real Estate
The median home value in Georgetown, IN is $213,400. This is higher than the county median home value of $162,800. The national median home value is $219,700. The average price of homes sold in Georgetown, IN is $213,400. Approximately 77.48% of Georgetown homes are owned, compared to 15.14% rented, while 7.39% are vacant. Georgetown real estate listings include condos, townhomes, and single family homes for sale. Commercial properties are also available. If you see a property you’re interested in, contact a Georgetown real estate agent to arrange a tour today!
Georgetown, Indiana 47122 has a population of 3,187. Georgetown 47122 is more family-centric than the surrounding county with 33.53% of the households containing married families with children. The county average for households married with children is 28.27%.
The median household income in Georgetown, Indiana 47122 is $82,500. The median household income for the surrounding county is $59,451 compared to the national median of $57,652. The median age of people living in Georgetown 47122 is 33.5 years.
Georgetown Weather
The average high temperature in July is 88.2 degrees, with an average low temperature in January of 26 degrees. The average rainfall is approximately 46.1 inches per year, with 5.7 inches of snow per year.
