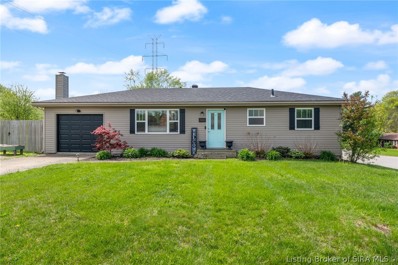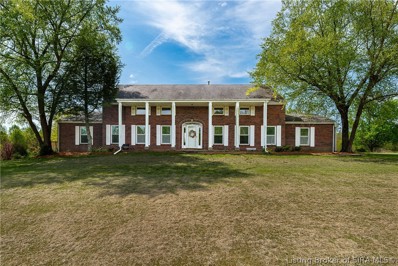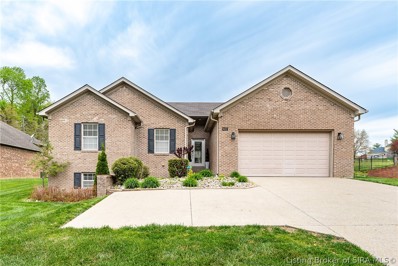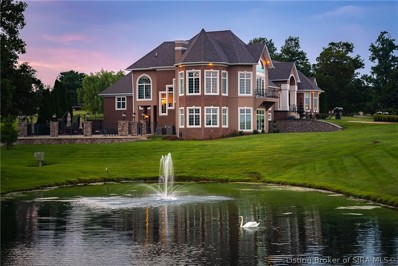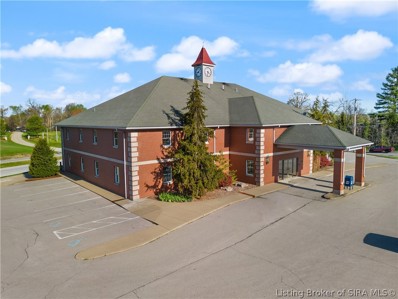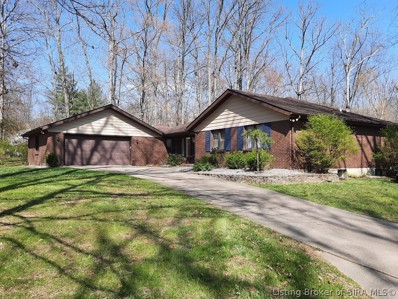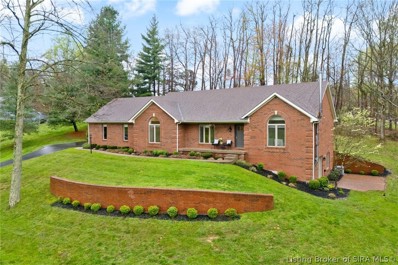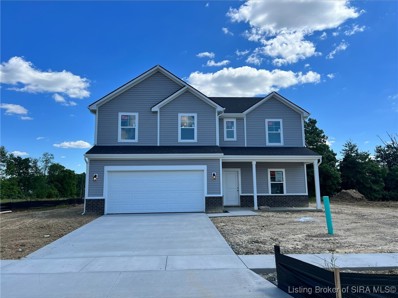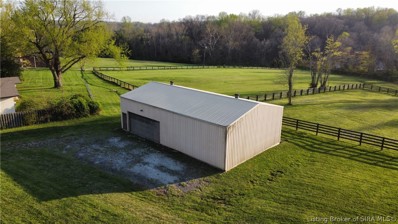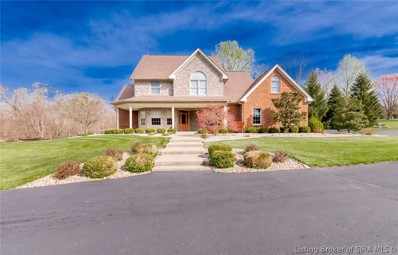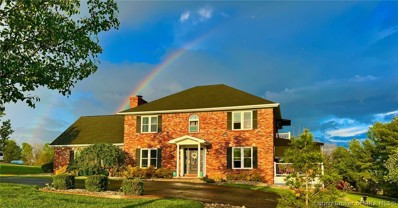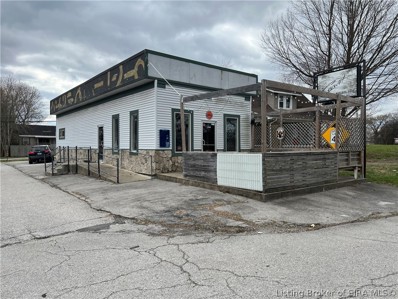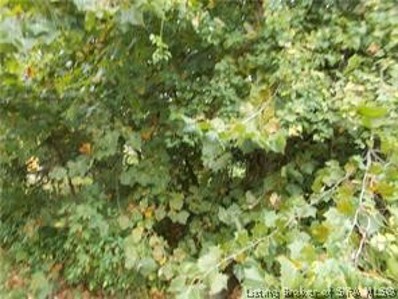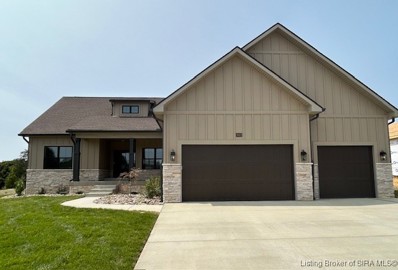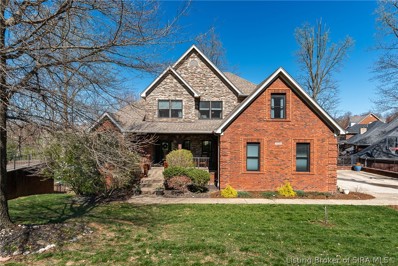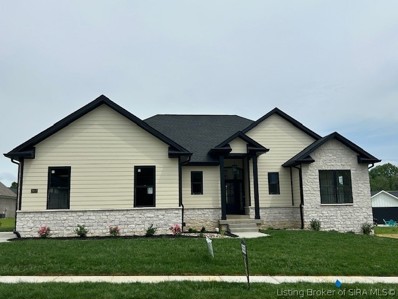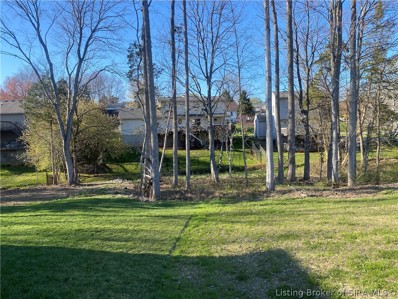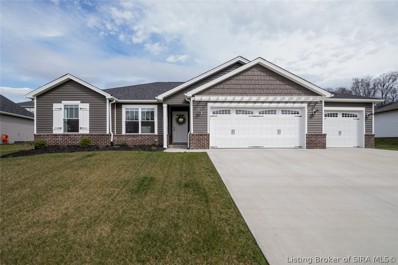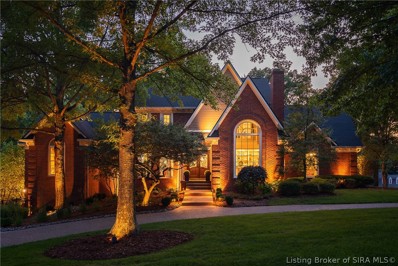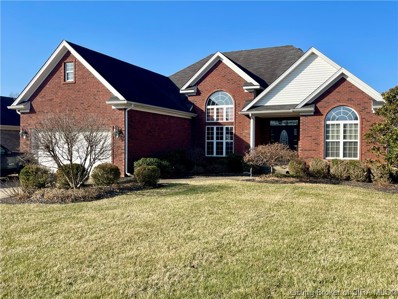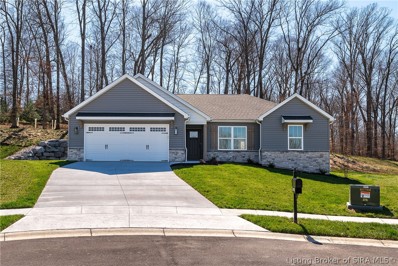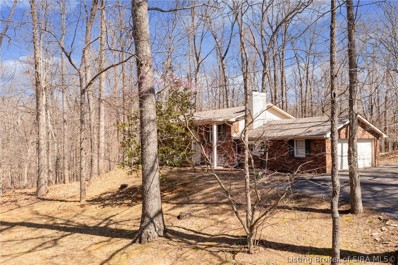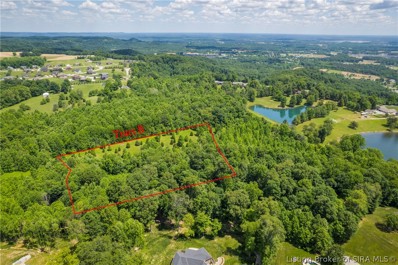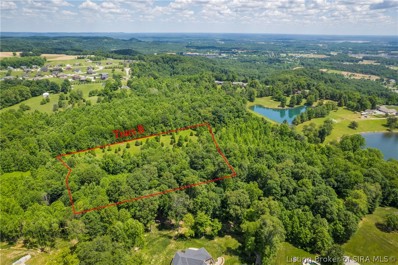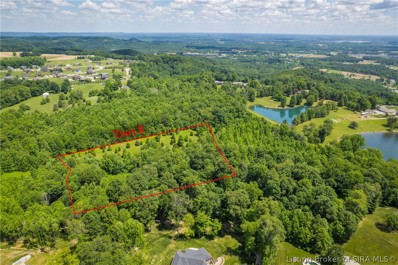Floyds Knobs IN Homes for Rent
- Type:
- Single Family
- Sq.Ft.:
- 2,028
- Status:
- Active
- Beds:
- 3
- Lot size:
- 0.29 Acres
- Year built:
- 1978
- Baths:
- 2.00
- MLS#:
- 202407255
- Subdivision:
- Highlander Village
ADDITIONAL INFORMATION
Welcome home to this well taken care of 3 bedroom, 2 full bath ranch with a finished basement on a large corner lot. Possible 4th bedroom(non conforming) in the basement. Walk in shower in the basement as well. Home has new roof, water heater, furnace and a/c all less than 4 years old. Large fenced in back yard. Close to any and all of your shopping and dining needs. Floyd county schools and golf course are near by as well. This one has it all. Any and all inspections are welcomed, but home is being sold âAS ISâ.
- Type:
- Single Family
- Sq.Ft.:
- 5,180
- Status:
- Active
- Beds:
- 4
- Lot size:
- 2 Acres
- Year built:
- 1988
- Baths:
- 4.00
- MLS#:
- 202407277
ADDITIONAL INFORMATION
Explore where modern luxury meets timeless charm with this captivating property. Nestled on two acres of land, this one and a half story, four bedroom three and a half bathroom home offers expansive views and serenity that is hard to find. Originally constructed in 1988 and recently renovated in 2020, this home ensures a seamless blend of classic beauty and modern elegance. The main floor has been opened up to create a more open floor plan from the kitchen into the formal dining room and living room with a wood burning fireplace. Kitchen updates include ceramic tile flooring, stylish backsplash, painted cabinets, and quartzite countertops that ensure a bright and inviting workspace. All updates including bamboo hardwood flooring and LED lighting were completed in 2020. The primary suite has access to the large wraparound deck with steel beam supports, and an en-suite bathroom. The primary bathroom has a jetted tub, standing shower, two closets, and a double vanity sink. The half bathroom on the main floor has been updated with a trendy antique style, not far away from the secondary bedroom. Upstairs, two bedrooms with their own en-suite bathrooms will surprise you with their substantial size. If ample storage space is a requirement, there is an entire room above the covered porch and various rooms in the partially finished basement. This location is well sought after with Floyd County schools and 30 minutes from downtown Louisville! Furnace replaced March 2024.
- Type:
- Single Family
- Sq.Ft.:
- 2,970
- Status:
- Active
- Beds:
- 4
- Lot size:
- 0.48 Acres
- Year built:
- 2005
- Baths:
- 3.00
- MLS#:
- 202407252
- Subdivision:
- Country View
ADDITIONAL INFORMATION
Welcome to your impeccably updated sanctuary in the serene hills of Floyds Knobs! Recently renovated from top to bottom, this home features a seamless open floor plan on the main level, where the spacious kitchen flows effortlessly into the living roomâideal for entertaining and everyday living. Delight in a finished basement with a chic wet bar, full bath, spacious office, and large bedroomâperfect for guests or a private retreat. Each of the three bathrooms features stylish tile showers, adding a touch of luxury. Nestled on nearly half an acre and equipped with an irrigation system, the spacious backyard offers plenty of room for outdoor activities and gatherings, making this home an ideal setting for both quiet living and lively entertainment. Experience the pinnacle of modern living in this beautifully updated residence. Your new home awaits! Sq footage is approximate and should be verified if critical.
$1,457,000
1922 Plum Hill Way Floyds Knobs, IN 47119
- Type:
- Single Family
- Sq.Ft.:
- 7,808
- Status:
- Active
- Beds:
- 6
- Lot size:
- 1 Acres
- Year built:
- 1998
- Baths:
- 5.00
- MLS#:
- 202407211
- Subdivision:
- Plum Hill
ADDITIONAL INFORMATION
Architectural one of a kind 5 CAR, 6 BED, 4.5 BATH designed home w/sweeping views of the skyline & downtown Louisville, as featured on Louisvilleâs Best Homes. Built on a prime $200,000 lot, w/ lakefront access; engineers foundation & plat plans. 9,424 SF ($154 per SF) with 7,800 SF ($186 per SF) finished home was uniquely crafted to be constructed from foundation, having no basement except 1 full room with poured concrete walls allowing floor to ceiling windows & doors at ground level by Armstrong Architects. $287,000 addition & remodel completed in 2010. The Great Rm features a suspended ceiling farthest most point being 19 ft 6â to watch the moon, stars & horizon encompassing 4 counties, Ohio River & Bridges, downtown Galt House, & Humana Bldg. Andersen windows custom designed 20ft, 10ft, tempered glass. Marble, granite inlays, hardwood, & LVP flooring. Wood coiffured, cathedral, & vaulted ceilings. Kitchen, Great Rm, Breakfast & Sunroom open for easy entertaining. Dining w/4ft buffet & art display houses electric for buffets, marble counter, while mirrors soar sides & back w/ bracketless seams. 8 TVs, 8 Refrigerators, 1 wine fridge, + ice maker. Café SS Appliances in main kitchen. 1 gas range/2 ovens, 1 wall oven, 3 microwaves, 2 dishwashers, 2 washers, 3 dryers. The sunroom, baking & pantry has 4 palladium windows from floor to ceiling overlooking an expansive pool area; cabinetry, & marble from northern Italy. 1 owner is an IN licensed RE Broker. More in agents remarks.
$2,100,000
4801 Paoli Pike Floyds Knobs, IN 47119
- Type:
- Business Opportunities
- Sq.Ft.:
- n/a
- Status:
- Active
- Beds:
- n/a
- Lot size:
- 2.45 Acres
- Year built:
- 1998
- Baths:
- MLS#:
- 202407135
ADDITIONAL INFORMATION
PERFECT PROPERTY FOR 1031 EXCHANGE! Welcome to Hillside Professional Center. High visibility at the corner of 150 & Paoli Pike. The site is improved with free standing, 2-story, brick veneer over wood frame, medical & general office suites fully leased with 11548 leased space in 14045 sq. ft. total interior. There are 5 long-term tenants & 100% occupancy. Second floor accessed via stairs at front and rear and by elevator. Common area also includes both men and women restrooms. 56 designated parking spaces and plenty of room to add more. Located on 2.45 acre. Tenants pay their portions of CAM, Real estate taxes. Real Estate taxes billed separately when due and CAM is included in monthly lease. Also has exterior canopy at front of building for easy drop offs. Wired for security system. Owner maintains an office currently of approx. 200 sq. ft. that could be leased additional by new owner. Unique exterior clock tower has clock facing all 4 directions, maintenance free. Property lays within the Louisville MSA. This property well outperforms others within the MSA. Elevator certification is up to date. Owner typically pumps septic tanks approx. once every 5 years. Roof is limited lifetime warranty corning fiberglass and was installed approx. 10 years ago. Clear span roofing system within lease to add/remove walls easily within suites for maximum flexability. Common areas available to see at anytime. With prequalification, interior suites will be made available.
- Type:
- Single Family
- Sq.Ft.:
- 1,944
- Status:
- Active
- Beds:
- 3
- Lot size:
- 1.81 Acres
- Year built:
- 1979
- Baths:
- 4.00
- MLS#:
- 202407117
- Subdivision:
- Quailwood Farms
ADDITIONAL INFORMATION
MOVE IN READY home located near FLOYD CENTRAL HIGH SCHOOL. Custom 1,944 sq. ft. home on a secluded, wooded 1.81 acre lot with approximately 1,800 sq. ft. of additional living space in the basement. 3 bedrooms (plus one non-conforming in the basement), 3-1/2 baths and 2 full kitchens! TONS of storage space located in the basement in 4 storage rooms. Downstairs fridge, both dishwashers and microwaves and 2 owned propane tanks stay! Wood burning fireplace in the basement with a new stainless steel flue liner replaced in 2022. Gas log fireplace on the mail level. Wooded lot includes access to 2 creeks, a large yard and plenty of room for outside activities. This home is zoned for Floyds Knobs Elementary, Highland Hills Middle School and Floyd Central High School.
- Type:
- Single Family
- Sq.Ft.:
- 3,436
- Status:
- Active
- Beds:
- 3
- Lot size:
- 1.51 Acres
- Year built:
- 1992
- Baths:
- 3.00
- MLS#:
- 202407116
- Subdivision:
- Valehill
ADDITIONAL INFORMATION
Want the perfect wooded retreat, with all the features you could ask for? Well look no further! This spacious home has been meticulously cared for and has updates galore. The first floor has a gorgeous open floor plan, with a stately dining room, a living room with soaring ceilings, a spacious kitchen with all the upgrades, and a beautiful primary suite with a soaker tub and a shower. The other 2 bedrooms on the first floor are stationed across the home, and share a lovely bathroom. The basement is like having another home in your home! This fully finished walkout has a game room, den, full bathroom, and two additional bonus rooms that could be used for anything! The lot is large, at over an acre and a half, and features a patio, deck, and a half-sized basketball court. As you tour the home, you'll notice the care and attention that has been paid in caring for this home. Schedule your tour today, it will not last long!
- Type:
- Single Family
- Sq.Ft.:
- 2,580
- Status:
- Active
- Beds:
- 5
- Lot size:
- 0.14 Acres
- Year built:
- 2024
- Baths:
- 3.00
- MLS#:
- 202407108
- Subdivision:
- The Highlands
ADDITIONAL INFORMATION
Nestled in the serene landscape of Floyds Knobs, Indiana is a new construction home waiting for you. This stunning two-story residence boasts a harmonious fusion of comfort and style, offering five bedrooms and three bathrooms to accommodate the needs of a growing family. Upon entry, the open first floor welcomes with its lofty 9-foot ceilings, setting the stage for seamless gatherings and everyday living. The heart of the home, the spacious kitchen adorned with an inviting island and a convenient walk-in pantry, beckons culinary creativity and culinary adventures. Adjacent, a cozy café area provides an ideal setting for intimate meals and lively conversations. Bathed in natural light, the great room exudes warmth and relaxation, creating a sanctuary for both relaxation and entertainment. For the convenience of guests, a first-floor suite offers privacy and comfort. Ascending to the second floor, discover four generously-sized bedrooms, each adorned with its own walk-in closet, ensuring ample storage for personal belongings. With a second-floor laundry, chores become effortless, adding a touch of convenience to daily routines. Moreover, the loft presents itself as a versatile space, perfect for children to unleash their creativity and enjoy leisurely pastimes. With meticulous attention to detail and a thoughtful layout, this Arbor Homes creation epitomizes the epitome of contemporary living, promising a haven of comfort, luxury, and joy for its fortunate residents.
- Type:
- Land
- Sq.Ft.:
- n/a
- Status:
- Active
- Beds:
- n/a
- Lot size:
- 0.27 Acres
- Baths:
- MLS#:
- 202407066
ADDITIONAL INFORMATION
Great opportunity to purchase a ready to go work shop or storage space in Floyds Knobs. This 30x50 pole barn has concrete floors, 100amp electric service, garage door opener, and a framed loft. Its currently zoned Rural Residential (RR) and any proposed uses would need to be approved by Floyd County. The seller is in the process of surveying lot that will be conveyed to new owner so lot size is approximate and all offers are to be contingent upon review of final survey.
- Type:
- Single Family
- Sq.Ft.:
- 4,572
- Status:
- Active
- Beds:
- 5
- Lot size:
- 2.24 Acres
- Year built:
- 2002
- Baths:
- 4.00
- MLS#:
- 202407048
ADDITIONAL INFORMATION
THIS CUSTOM-BUILT 1 OWNER HOME HAS A TON OF WELL THOUGHT OUT DETAILS AND IS SITUATED ON 2.241 ACRES OF PICTURESQUE VIEWS. THIS FRONT PORCH IS SOMETHING DREAMS ARE MADE OF AND PERFECT FOR WATCHING THE SUN SET WITH A GLASS OF SWEET TEA! THE FIRST FLOOR HAS SOARING CEILINGS THROUGHOUT, HARDWOOD FLOORS, OPEN KITCHEN WITH A WALK IN PANTRY, GRANITE COUNTERTOPS, DOUBLE SIDED FIREPLACE, 1ST FLOOR PRIMARY SUITE, LARGE LAUNDRY ROOM WITH A SINK, LARGE DECK ON THE REAR OF THE HOUSE, A HUGE 3 SEASON SUN ROOM FOR ENTERTAINING, A FORMAL DINING ROOM AND AN OFFICE THAT HAS A PERFECT VIEW. THE 2ND FLOOR HAS 4 BEDROOMS (THERE IS A 5th NON-CONFORMING Bedroom WITH A SHARED CLOSET) AND A LARGE HALL BATH THAT HAS 2 SINKS. THE WALKOUT BASEMENT FEATURES A LARGE FAMILY ROOM, A KITCHENETTE WITH A SINK AND MINI FRIDGE, A FULL BATHROOM WITH A SHOWER, STORAGE, A LARGE UNFINSHED AREA THAT COULD BE FINSIHED OUT FURTHER IF DESIRED, AND A UTILITY GARAGE AREA. OUTSIDE THERES A LARGE WELL LANDSCAPED PATIO AREA WITH A FIREPIT AREA THAT WOULD BE PERFECT FOR OUTDOOR ENTERTAINING.
- Type:
- Single Family
- Sq.Ft.:
- 3,844
- Status:
- Active
- Beds:
- 5
- Lot size:
- 1.37 Acres
- Year built:
- 1989
- Baths:
- 4.00
- MLS#:
- 202407041
ADDITIONAL INFORMATION
This stunning stately 5 bedroom, 4 bath home is situated on over 1.3 acres of picturesque land. This exquisite residence has been meticulously designed and upgraded with no expense spared. Step into the brand-new kitchen and be enchanted by the breathtaking cabinetry, top-of-the-line Thermador appliances, and exquisite quartz countertops. The perfect space for culinary mastery and entertaining guests. Beautiful hardwoods grace every inch of this remarkable home, wood-burning fireplace in the spacious living room and freshly painted throughout. The first level boasts a large living room and a family room that opens up to a covered Trex deck with awning, providing the perfect setting for outdoor relaxation and gatherings. The basement is where you'll discover a fully refinished space complete with new luxury vinyl flooring, and a bedroom/bath. The walkout basement also features a covered patio. The second floor includes a massive primary bedroom with an ensuite that exudes grandeur. Three additional bedrooms and a full bath ensure that everyone in the family has their private oasis. No detail has been overlooked in the professional landscaping that surrounds the home. Immerse yourself in the tranquility of perfectly manicured grounds, enhanced by captivating landscape lighting that adds a touch of magic to your evening strolls. This home is a true masterpiece, showcasing quality craftsmanship and luxurious features.
$160,000
7121 Hwy 150 Floyds Knobs, IN 47119
- Type:
- Business Opportunities
- Sq.Ft.:
- n/a
- Status:
- Active
- Beds:
- n/a
- Lot size:
- 0.26 Acres
- Baths:
- MLS#:
- 202406807
ADDITIONAL INFORMATION
Restaurant is currently closed but has had a 3 way liquor license under 209 permit, propane tank stays with fuel with property, All kitchen equipment , fixtures, furniture, walk-in coolers/ freezer remain. Ready for new owner to step in and bring new ideas. Seating for approximately 85 persons including out side deck seating. 2 parcels included in sale, restaurant sits on one, another one for parking across street. Seller is unsure of property lines between parking lot and neighboring home. If important buyer and buyer's agent to confirm.
- Type:
- Land
- Sq.Ft.:
- n/a
- Status:
- Active
- Beds:
- n/a
- Lot size:
- 16.68 Acres
- Baths:
- MLS#:
- 202406824
ADDITIONAL INFORMATION
LOCATION. LOCATION. Desirable 16.78 acres on Old Vincennes Road, Floyds Knobs. Great for development multiple home sites or private home site. Creek runs through property. Situated among upscale developments. Minutes from Highlander Point Shopping Center, Floyd Central High School and Highland Hills Middle School. Approx. 2 miles from 164 exit 119 and 10 minutes to downtown Louisville.
Open House:
Sunday, 9/29 2:00-4:00PM
- Type:
- Single Family
- Sq.Ft.:
- 2,587
- Status:
- Active
- Beds:
- 4
- Lot size:
- 0.27 Acres
- Year built:
- 2024
- Baths:
- 3.00
- MLS#:
- 202406752
- Subdivision:
- Villages Of Valley View
ADDITIONAL INFORMATION
*OPEN HOUSE SUNDAYS 2PM-4PM* *ESTIMATED COMP EARLY FALL 2024* Welcome to the Villages of Valley View in Beautiful Floyds Knobs! Exclusively built by WITTEN BUILDERS, Family Owned, building for OVER 40 Years, QUALITY you can SEE and TRUST! FABULOUS LOCATION Near Highlander Pointe across from Valley View Golf Course. AWARD WINNING FC SCHOOLS! We saved one of the BEST LOTS for LAST! Situated on a BEAUTIFUL EXTERIOR LOT, Wonderful SPACIOUS RANCH Plan, 4 Bedrooms, 3 Full Baths, 3 Car Garage and FINISHED BASEMENT! COVERED FRONT PORCH, Gorgeous Stone/Hardie Exterior, CUSTOM FEATURES throughout! Open Concept, Foyer, SPLIT PLAN, Lrg Great Room, 9 Ft Ceilings, Gas FP w/Built-ins, Lrg Eat-in Kitchen, 8 ft GRANITE ISLAND/Bar w/Seating/Serving. Solid Wood Cabs, DOVETAILED Drawers, STAINLESS APPLS, DREAMY EXTRA LRG WALK-IN Pantry! High-End Life Proof/Water Proof LUXURY VINYL Plank Flooring Main Floor Living Area, 3 Beds/2 Baths on Main, Lrg Ownerâs Suite, Tray Ceiling, Easily Fits Kings-Size furniture! Luxury Spa-like bath, EXTRA LONG Granite Double Vanity, Lrg CUSTOM TILE WALK-IN Shower, private water closet and HUGE WIC! Beds 2/3 NICE Size w/Full Hall Bath Access w/GRANITE and LVP! FINISHED LOWER LEVEL, Open Rec Space w/Wet Bar, Lrg 4th Bed (w/Egress) and 3rd FULL BATH! ALL WITTEN HOMES are Energy Star Rated, Insulated Garage Doors, Delta Fixtures. Get in NOW before we are SOLD OUT!
- Type:
- Single Family
- Sq.Ft.:
- 4,925
- Status:
- Active
- Beds:
- 5
- Lot size:
- 0.34 Acres
- Year built:
- 2003
- Baths:
- 4.00
- MLS#:
- 202406779
- Subdivision:
- Woods Of Lafayette
ADDITIONAL INFORMATION
1.5 story beautifully maintained home in the Woods of Lafayette. Featuring an open floor plan, 5 bedrooms, finished walkout basement & fenced in backyard. The first floor features the primary bedroom and attached bathroom w/ a HUGE walk-in tile shower, double bowl vanity and large walk-in closet w/ built-in organizers. The updated kitchen features newly painted cabinetry, new granite island, countertops and backsplash, new dishwasher, counter depth refrigerator, hood, garbage disposal, high end reverse osmosis water filter, new can and pendant lights and an abundance of storage. Additionally, the kitchen features a large breakfast nook leading to the deck and screened in porch and opens to the two-story living room featuring a gas burning fireplace and wall of windows. The first floor half bath leads to the large laundry room w/ laundry tub and custom built-in cabinets w/ drying racks. There are 3 additional bedrooms, a full bathroom and a huge bonus room w/ built-in storage on the second floor. The basement features a bedroom, office, family room, full bathroom and an impressive kitchen w/ new Master Brand Diamond Line cabinets, new refrigerator and oven, new island, granite, sink and a large sliding pantry. Additional updates include: New Trane HVAC Unit, new wood flooring, new carpet on second floor, fresh paint on most walls, ceilings and trim, freshly painted deck, new shelving and racks in the garage and much more.
- Type:
- Single Family
- Sq.Ft.:
- 3,024
- Status:
- Active
- Beds:
- 5
- Lot size:
- 0.28 Acres
- Year built:
- 2024
- Baths:
- 3.00
- MLS#:
- 202406750
- Subdivision:
- Villages Of Valley View
ADDITIONAL INFORMATION
*OPEN HOUSE SUNDAYS 2PM-4PM* Welcome to The Villages of Valley View! Exclusively built by Witten Builders, building for OVER 40 YEARS, Quality you can SEE and TRUST! FABULOUS FLOYDS KNOBS Address, INCREDIBLE LOCATION at Highlander Pointe area across from Valley View Golf Course. AWARD WINNING FLOYD CENTRAL SCHOOLS! CUSTOM THROUGHOUT. You'll think you are in a CUSTOM BUILT HOME. Fantastic RANCH Plan, The Alexa D offers 5 Bedrooms, 3 FULL Baths and FINISHED BASEMENT! Gorgeous STONE/Hardie Exterior, Top of the Line E-Series Andersen CUSTOM Windows. COVERED Front Porch, Lrg Entry, OPEN Concept Living w/9 ft Ceilings and CORNER Gas FP. Water Proof Luxury Vinyl Flooring flows throughout Main Living, Kitchen and Dining. Lrg OPEN Eat-in Kitchen w/QUARTZ ISLAND Serving Bar w/Seating, CUSTOM RANGE HOOD, Upgraded HIGH-END Cafe GE STAINLESS Appls including refrigerator, QUALITY WOOD Cabs w/Dovetailed Drawers, Pantry Closet. Lrg Laundry/Mud w/Drop-zone. Lrg Ownerâs Suite w/LVP, Luxurious QUARTZ Bath, Dbl Vanity, LRG 6 Ft CUSTOM TILE SHOWER and Separate Water Closet, and LRG WIC. Beds 2/3 GOOD SIZE, Hall Granite Bath. FINISHED LOWER LEVEL, OPEN Entertainment/Rec Space, CUSTOM LEATHERED GRANITE BAR, PLUS 2 ADDITIONAL BEDROOMS, One Private, One w/Access to 3rd FULL Bath. ALL Witten Homes are ENGERY STAR RATED, Insulated garage doors, Delta Fixtures throughout, 2-10 Home Warranty and 1 Year Membership to Valley View Golf Course at closing! BUY NOW TO MAKE SELECTIONS! Sq ft & rm sz approx.
- Type:
- Land
- Sq.Ft.:
- n/a
- Status:
- Active
- Beds:
- n/a
- Lot size:
- 0.28 Acres
- Baths:
- MLS#:
- 202406782
ADDITIONAL INFORMATION
Attention Builders and Buyers! Hello Spring! Letâs Build A Home! This is the last available lot in Cedar Pointe Last available lot in Cedar Pointe! And itâs a beauty! The location is great for your Southern Indiana lifestyle. Floyd County Schools are excellent and thereâs easy and direct access to services at Highlander Point, New Albany and any of the bridges. Bring your own builder and plans. Extra deep lot at 140â thatâs perfect for a walk-out or daylight basement. Property falls back to a lovely stand of trees and a creek at the very rear. This lot has personality! With 178â of road frontage youâll have lots of fun with curb appeal on your new home. The lot requires a home with a minimum of just 1,200 sq ft on a one-story home and 1,500 sq feet if there is any upper level. HOA has been established and the fees are $200 annually. Electric, Water and sewer are all established. The price includes the $4,200 sewer tap. Last call for Cedar Pointe. Donât hesitate.
- Type:
- Single Family
- Sq.Ft.:
- 1,364
- Status:
- Active
- Beds:
- 3
- Lot size:
- 0.27 Acres
- Year built:
- 2022
- Baths:
- 2.00
- MLS#:
- 202406745
- Subdivision:
- Cedar Pointe
ADDITIONAL INFORMATION
OPEN HOUSE Sunday 3/31 from 1-4!! 0% down for qualified buyers! Welcome home! This gem built in 2022, boasts 3 bedrooms and 2 full bathrooms and has an inviting open concept design. Step inside to discover a spacious great room seamlessly flowing into the kitchen, boasting a convenient bar, granite countertops and ample cabinet space. The kitchen is a chef's delight, equipped with stainless appliances including a refrigerator, dishwasher, range, and microwave. Retreat to the master suite, where relaxation awaits with a private bath featuring a double vanity and a walk-in closet. Outside, the back patio awaits your gatherings with friends and family. Nestled in the serene community of Floyds Knobs, you're just moments away from all the amenities you desire. Whether it's shopping, dining, or entertainment, everything you need is within easy reach. With great school systems in the area, this home offers the perfect blend of comfort and convenience for your family. Don't let this opportunity slip away - schedule your private showing today before it's too late!
- Type:
- Single Family
- Sq.Ft.:
- 6,343
- Status:
- Active
- Beds:
- 4
- Lot size:
- 0.8 Acres
- Year built:
- 1987
- Baths:
- 5.00
- MLS#:
- 202406693
- Subdivision:
- Spring Farms
ADDITIONAL INFORMATION
AWARD WINNING FC SCHOOLS! Beautifully Maintained and UPDATED! Story 1/2 boasts over 6,000 Sqft Living Space! INCREDIBLE OUTDOOR Living, Wood Burning FP and IN-GROUND POOL! NEARLY ACRE TREED Lot in FLOYDS KNOBS! High-end Luxury Finishes, 4 Beds, 4.5 Baths, FINISHED WALKOUT! Semi Circle Drive, Lovely Curb Appeal, when you walk in, youâll be in LOVE! HARDWOOD Flooring Main Level, Vaulted Liv Rm w/Built-ins, FP and Wet Bar. Great Room OPEN to Lrg Eat-in Kitchen, Office/Music Area. Kitchen w/GRANITE Island Bar w/Seating/Serving, STAINLESS GE Appls, CUSTOM Cabs, walkout to HUGE FRESHLY STAINED DECK! Lrg Butler/Serving Area w/Cabs off Kitchen flows to LRG Formal Dining. 1st Floor Ownerâs Luxurious Suite AMAZING! Oversized BDR w/Gas FP, access to outside deck! Spa-Like Bath, GRANITE, Sep. Vanities, Soaker, Lrg CUSTOM Walk-in Shower. 2 Lrg WICs, (Remodel 2018). Upstairs hosts 3 LARGE Beds, One En-suite w/FULL Bath, Bed 2 w/Bonus Room w/FP, possible playroom/Gaming, Lrg Bed 3 Access to Full Hall Bath w/Custom Tile Shower. FINISHED LOWER LEVEL WALKOUT, Remodel 2017/2019. TV Room w/FULL KITCHEN/Bar for Entertainment, Lrg Exercise Rm, HUGE Theatre/Billiard w/Wall Sconces, 2 French Doors Leading to POOL, w/FULL BATH!!! TONS OF UPDATES and FEATURES-canât mention them all! NEW ROOF/GUTTERS 2021, NEW Pool Cover 2021, NEW LINER 2023, 31 NEW TREES 2023, Andersen Windows 2020, Irrigation ENTIRE YARD, Invisible pet fence, 3 Car Garage, LIGHTED Basketball Court and MORE!! HURRY before itâs GONE!
- Type:
- Single Family
- Sq.Ft.:
- 3,311
- Status:
- Active
- Beds:
- 3
- Lot size:
- 0.3 Acres
- Year built:
- 2006
- Baths:
- 3.00
- MLS#:
- 202406160
- Subdivision:
- Crestwood Manor
ADDITIONAL INFORMATION
Back on market after contingency offer fell through. Here's your chance to own a home in the very desirable Crestwood Manor in Floyds Knobs. These houses rarely come up for sale, so don't miss your opportunity to check it out. Built in 2006 by the current owner, this house has 3 bedrooms and 2 full bathroom on the first floor. The tall ceilings make this already large house feel even bigger. The open concept and massive windows allow for incredible natural lighting throughout. Then you get the luxury of a full basement that is finished with additional living space as well as a half bath that is roughed in and ready to convert to a full bath. Plus there's 2 rooms downstairs that allow additional sleeping space when you have visitors. If that's not enough, the outdoor living space is perfect for a summer barbecue or add a hot tub to relax on cool spring nights. This house really is a great opportunity in a great neighborhood. Schedule your showing today.
- Type:
- Single Family
- Sq.Ft.:
- 1,348
- Status:
- Active
- Beds:
- 3
- Lot size:
- 0.32 Acres
- Year built:
- 2024
- Baths:
- 2.00
- MLS#:
- 202406596
- Subdivision:
- Cedar Pointe
ADDITIONAL INFORMATION
Quality Built by ASB, this "JUDE" Plan is extremely functional and a WIDE OPEN floor plan. This beauty offers 3 bedrooms and 2 full baths, 2 CAR GARAGE! This one has great curb appeal with a mixture of Stone and Siding, 3 car wide driveway and beautiful trellis and shutter detail. The main level boast a foyer area, living room with VAULTED ceiling, 3 bedrooms, LVP "Life Proof" flooring, drop zone with board and batten wall with hooks, laundry room, and nice kitchen with GRANITE, breakfast bar with dining area and open to the living room! The Owners suite offers 10 ft ceilings, BIG Walkin Closet, and private bath with DUAL vanity granite top, and CUSTOM TILE shower!
- Type:
- Single Family
- Sq.Ft.:
- 2,375
- Status:
- Active
- Beds:
- 4
- Lot size:
- 2.59 Acres
- Year built:
- 1972
- Baths:
- 2.00
- MLS#:
- 202406562
ADDITIONAL INFORMATION
Discover your own private retreat in the serene landscape of desirable Floyds Knobs with this captivating, 1 owner, never on the market before, 1972 bilevel home. Offering 4 bedrooms and 2 baths, this well maintained residence seamlessly blends comfort & privacy. As you enter, be greeted by the inviting charm of hardwood floors that span the kitchen, dining & living room with tons of natural light coming thru the 3 panel Andersen deck doors. The kitchen is a chef's dream, featuring granite countertops, light maple cabinets, and Maytag appliances included for added convenience. Entertain effortlessly in the expansive family room, complete with a cozy wood-burning fireplace, perfect for chilly evenings. Over 2,000 finished s/f of living space! Step outside onto the generous deck & soak in the tranquil views of the mostly wooded 2.5-acre lot. Additional highlights include a remarkable 30 x 40 pole building with electricity, offering endless possibilities for hobbies or storage. Plus, a spacious 2-car attached garage provides ample parking & storage space. Inspections welcome, but home is being sold as is.
- Type:
- Land
- Sq.Ft.:
- n/a
- Status:
- Active
- Beds:
- n/a
- Lot size:
- 6.41 Acres
- Baths:
- MLS#:
- 202406537
- Subdivision:
- Woods Of Skyline
ADDITIONAL INFORMATION
Welcome to the combination of Tracts A & B (13.933 acres) and Lot 33 of Phase III of the Woods of Skyline! These beautiful rolling wooded acres have been perk tested and are ready for you to build your dream home or mini farm - and bring your own builder. This land is part of a well established subdivision and is unparalleled in its beauty and opportunities! The road (Skyline Glen) has not been developed. This is developable land and is not being sold as individual lots. Let your imagination run wild, and then call to see this beautiful land! Covenants and Restrictions are attached. Highlights include: Ground floor area of a one-story house shall be a minimum of 2,100 sq. ft. with a minimum of a two car garage. Ground floor area of a one and one-half story house shall be a minimum of 2,350 sq. ft. with a minimum of a two car garage. HOA is $300 per lot per year. Outbuildings allowed!
- Type:
- Land
- Sq.Ft.:
- n/a
- Status:
- Active
- Beds:
- n/a
- Lot size:
- 6.41 Acres
- Baths:
- MLS#:
- 202406536
- Subdivision:
- Woods Of Skyline
ADDITIONAL INFORMATION
Welcome to Tract B of Phase III of the Woods of Skyline! These beautiful rolling wooded acres have been perk tested and are ready for you to build your dream home or mini farm - and bring your own builder. This land is part of a well established subdivision and is unparalleled in its beauty and opportunities! The road (Skyline Glen) has not been developed and the owner is opening up this phase as Tract A & Tract B - or you have the option to purchase both tracts at 13.933 acres. This is developable land and is not being sold as individual lots. Let your imagination run wild, and then call to see this beautiful land! Covenants and Restrictions are attached. Highlights include: Ground floor area of a one-story house shall be a minimum of 2,100 sq. ft. with a minimum of a two car garage. Ground floor area of a one and one-half story house shall be a minimum of 2,350 sq. ft. with a minimum of a two car garage. HOA is $300 per lot per year. Outbuildings allowed!
- Type:
- Land
- Sq.Ft.:
- n/a
- Status:
- Active
- Beds:
- n/a
- Lot size:
- 7.53 Acres
- Baths:
- MLS#:
- 202406535
- Subdivision:
- Woods Of Skyline
ADDITIONAL INFORMATION
Welcome to Tract A of Phase III of the Woods of Skyline! These beautiful rolling wooded acres have been perk tested and are ready for you to build your dream home or mini farm - and bring your own builder. This land is part of a well established subdivision and is unparalleled in its beauty and opportunities! The road (Skyline Glen) has not been developed and the owner is opening up this phase as Tract A & Tract B - or you have the option to purchase both tracts at 13.933 acres. This is developable land and is not being sold as individual lots. Let your imagination run wild, and then call to see this beautiful land! Covenants and Restrictions are attached. Highlights include: Ground floor area of a one-story house shall be a minimum of 2,100 sq. ft. with a minimum of a two car garage. Ground floor area of a one and one-half story house shall be a minimum of 2,350 sq. ft. with a minimum of a two car garage. HOA is $300 per lot per year. Outbuildings allowed!
Albert Wright Page, License RB14038157, Xome Inc., License RC51300094, [email protected], 844-400-XOME (9663), 4471 North Billman Estates, Shelbyville, IN 46176

Information is provided exclusively for consumers personal, non - commercial use and may not be used for any purpose other than to identify prospective properties consumers may be interested in purchasing. Copyright © 2024, Southern Indiana Realtors Association. All rights reserved.
Floyds Knobs Real Estate
The median home value in Floyds Knobs, IN is $405,000. This is higher than the county median home value of $162,800. The national median home value is $219,700. The average price of homes sold in Floyds Knobs, IN is $405,000. Approximately 87.94% of Floyds Knobs homes are owned, compared to 3.94% rented, while 8.12% are vacant. Floyds Knobs real estate listings include condos, townhomes, and single family homes for sale. Commercial properties are also available. If you see a property you’re interested in, contact a Floyds Knobs real estate agent to arrange a tour today!
Floyds Knobs, Indiana has a population of 11,410. Floyds Knobs is more family-centric than the surrounding county with 35.58% of the households containing married families with children. The county average for households married with children is 28.27%.
The median household income in Floyds Knobs, Indiana is $87,674. The median household income for the surrounding county is $59,451 compared to the national median of $57,652. The median age of people living in Floyds Knobs is 42.7 years.
Floyds Knobs Weather
The average high temperature in July is 88.7 degrees, with an average low temperature in January of 26.8 degrees. The average rainfall is approximately 45.9 inches per year, with 5.7 inches of snow per year.
