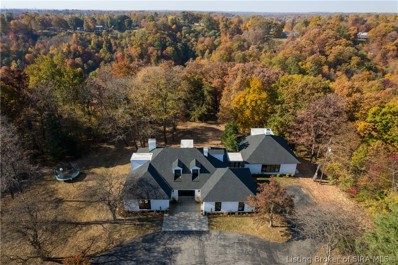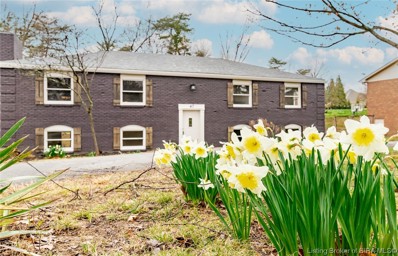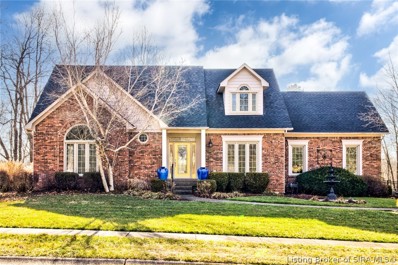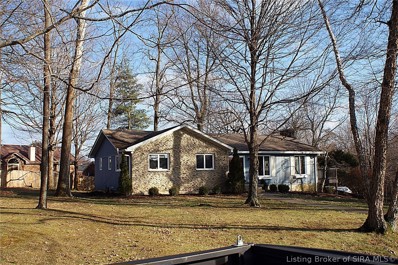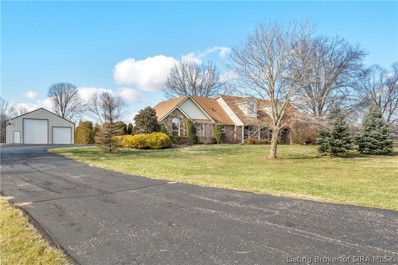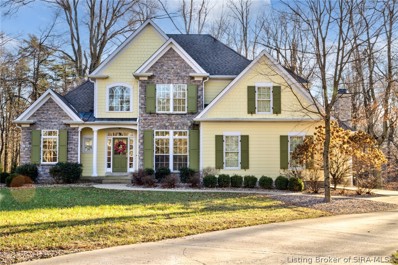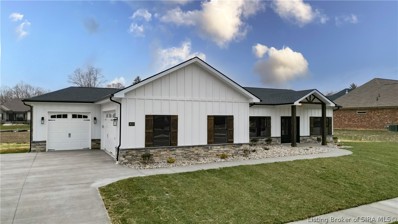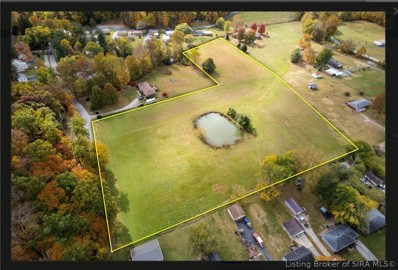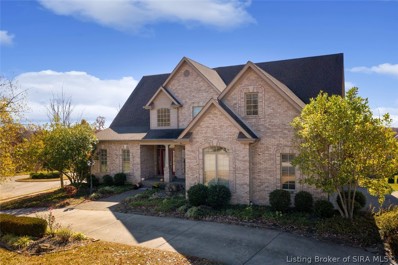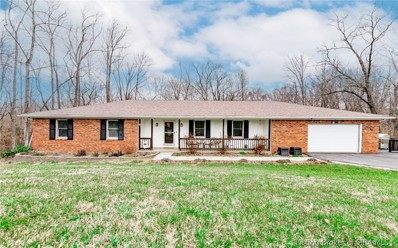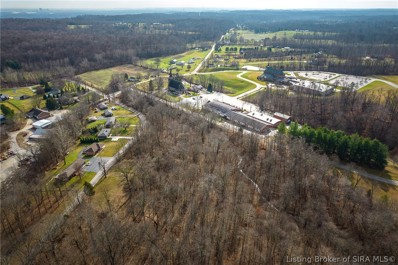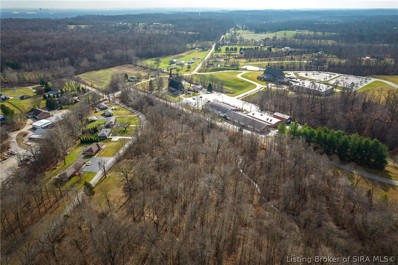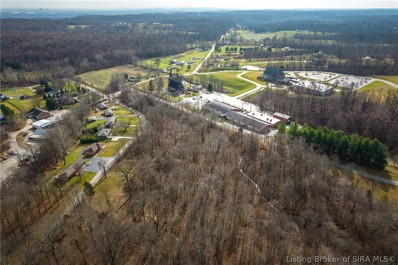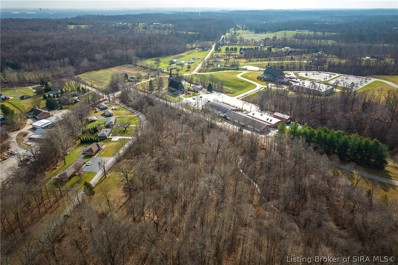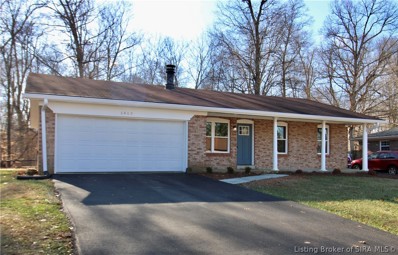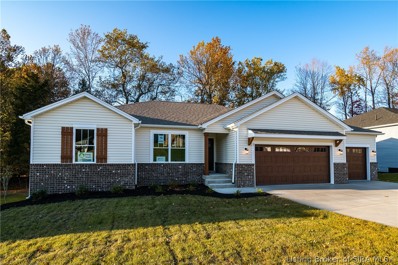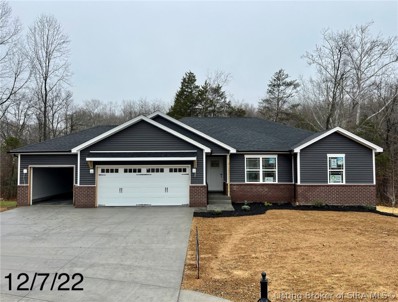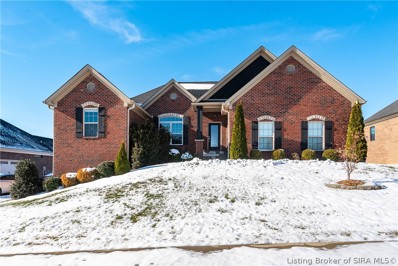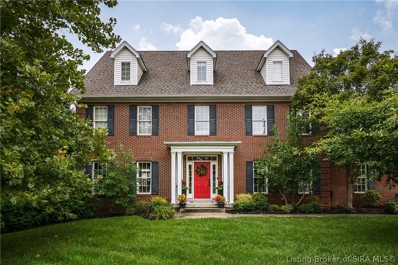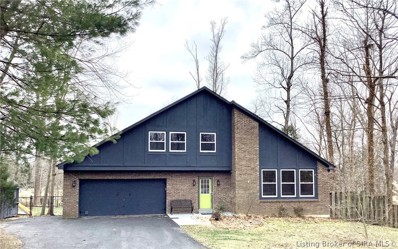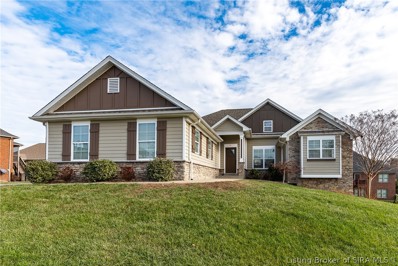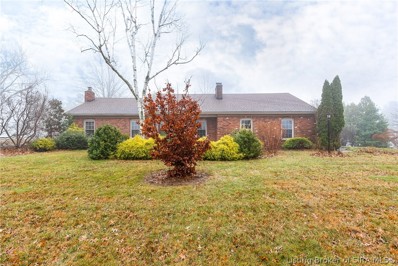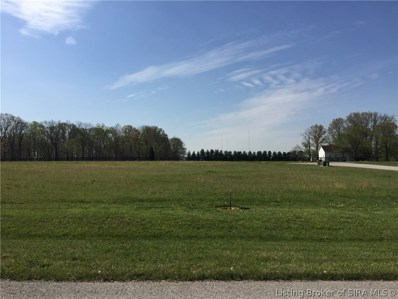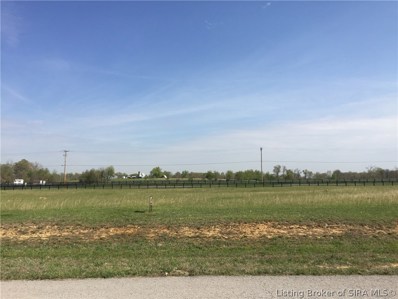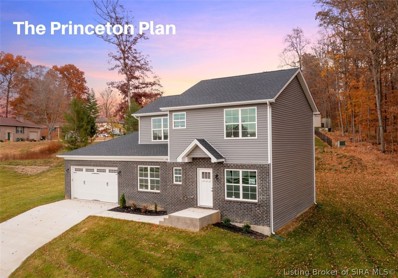Floyds Knobs IN Homes for Rent
- Type:
- Single Family
- Sq.Ft.:
- 6,154
- Status:
- Active
- Beds:
- 4
- Lot size:
- 5 Acres
- Year built:
- 1970
- Baths:
- 3.00
- MLS#:
- 202305614
ADDITIONAL INFORMATION
ONCE IN A LIFETIME OPPORTUNITY! YOUR chance to own this MODERNIZED MASTERPIECE w/BOLD Mid-Century attitude! Coveted FLOYDS KNOBS location Nestled on 5 BEAUTIFUL PRIVATE Acres. Private drive, and CONVENIENT to ALL local amenities and ONLY 15 Min. to downtown Louisville! AWARD WINNING FLOYD CENTRAL SCHOOLS, This SOLIDLY constructed CUSTOM BUILT vintage marvel, RENOVATED and reinvigorated from TOP to BOTTOM! ALL the LUXURIES, DESIGNED w/High-End finishes for the discerning homeowner. GORGEOUS VIEWS from EVERY WINDOW, Custom Solid Herringbone HARDWOOD, OPEN PLAN, Lrg Living, Lrg Dining, Stunning Kitchen, Chefâs Dream, CUSTOM CABS, All NEW built-in Sub-Zero Appls, Thermidor/Jenn Air, MARBLE backsplash/countertops w/waterfall edge. Luxurious Master suite and Spa-like MB, Library/Office Main floor, 2nd Bedroom, Lrg Bedrooms. Upstairs, Oversized potential 2nd Master, Lrg Living area, Bed 4, Full Bath,+ Flex room. ENTERTAINERâS DREAM, perhaps the most AMAZING feature is the GIANT Great room/Event Rm. Vaulted ceiling, Massive Wood burning FP. So many features to mention you must see this masterpiece inââââââââââââââââââââââââââââââââ person!
- Type:
- Single Family
- Sq.Ft.:
- 2,616
- Status:
- Active
- Beds:
- 4
- Lot size:
- 0.48 Acres
- Year built:
- 1964
- Baths:
- 3.00
- MLS#:
- 202305510
- Subdivision:
- Altawood
ADDITIONAL INFORMATION
Four bedrooms in Floyds Knobs! Beautiful, updated home, surrounded by nature! Don't miss out on this modern home in Floyds Knobs Altawood subdivision! Large kitchen with an abundance of counterspace and an open floor plan creates the perfect space for entertaining. Enjoy sitting by the fire next to the freshly painted mid-century style fireplace. The main bedroom is huge! And it has a separate reading area or can be made into a closet. Two additional bedrooms on the main floor next to the laundry room and one additional bedroom on the lower level. The bathrooms have been updated with beautiful tile and modern vanities. The downstairs is open with a large family room anchored by a large brick fireplace. The basement also has a walkout to enjoy the park like peaceful backyard. Donât miss out! This property may qualify for 100% financing.
- Type:
- Single Family
- Sq.Ft.:
- 3,756
- Status:
- Active
- Beds:
- 4
- Lot size:
- 0.76 Acres
- Year built:
- 1989
- Baths:
- 4.00
- MLS#:
- 202305468
- Subdivision:
- Woodfield Farms
ADDITIONAL INFORMATION
Welcome to your dream home! Nestled on a wooded lot on a cul-de-sac, this one of a kind property stands as the perfect blend of comfort and luxury. From the moment you walk through the door, prepare to be amazed by all the custom touches throughout. The updated kitchen boasts an island, ceramic backsplash, beautiful refinished hardwood floors, high end appliances & fixtures that flow into both the office and dining area. Upstairs, you will find two bedrooms with a Jack & Jill bath featuring separate vanity areas for each bedroom. The remodeled master suite is complete with built ins, an en suite bathroom and walk in closet. On those cool nights cozy up in front of your family room fireplace or step outside to enjoy your private inground pool oasis - perfect for entertaining friends & family year round! And if that werenât enough there is even more living space in the fully finished basement including another kitchen, family room & game room plus a 4th bedroom! Updates include: Stone countertops throughout, pull out shelving in kitchen, new carpet/LR and stairs, wrought iron stairway spindles, remodeled basement including carpet/luxury vinyl, 2 fireplaces-gas in LR & electric in basement-both remote controlled, fresh paint throughout, new pool liner, cover, & pump all w/warranty, newly resurface pool surround, black aluminum fencing around pool area, 10x12 Miller Barn w/metal roof & warranty, lawn service plan-1 year in advance, 2 year old roof.
- Type:
- Single Family
- Sq.Ft.:
- 2,434
- Status:
- Active
- Beds:
- 3
- Lot size:
- 1.04 Acres
- Year built:
- 1978
- Baths:
- 3.00
- MLS#:
- 202305474
- Subdivision:
- Rustic Hills
ADDITIONAL INFORMATION
A hidden gem in Rustic Hills! Come see this spotless, updated ranch on an acre of tall, beautiful trees and landscaping! This home offers 3 bedrooms, 3 full bathrooms, a spacious, open floor plan, hard wood floors, abundant natural light, a great fireplace, tall ceilings with ceiling fans, an updated kitchen with pantry, a finished, walk-out basement with additional storage, sump pump and radon mitigation system, a large two-car garage, and a great deck for entertaining. It's freshly painted inside and out. Minimal traffic at the end of a Cul-de-sac. Nice fire pit and sitting area in the side yard. Plenty of privacy, but part of a great community. Award winning schools, shopping, restaurants, and just about everything you need within a 10-20 minute drive. This is a rare opportunity to own your home in Floyds Knobs!
- Type:
- Single Family
- Sq.Ft.:
- 3,193
- Status:
- Active
- Beds:
- 5
- Lot size:
- 5.5 Acres
- Year built:
- 1988
- Baths:
- 4.00
- MLS#:
- 202305406
ADDITIONAL INFORMATION
A remarkable Property with all the goodies! This Floyds Knobs beauty has 5.5 acres including a pond and lots of new trees. The views are gorgeous from almost every window. Speaking of windows, the sunroom addition is the star of the show! A light filled, vaulted, solarium walks out to the deck from two sides. It opens to a beautiful new kitchen centered by an 8â island with soft close cabinetry, Corian quartz design countertops, a stunning multi pendant light fixture, and built in charging stations. The aqua blue glass tile splash back, Kitchen Aid SS appliances, coffee bar and recessed lighting create a joyful kitchen. Engineered hardwood floors sparkle in the living room with stone fireplace, formal dining room with a view and dramatic foyer. The ownerâs suite has room for a conversation area, the soaker tub, walk-in tile shower and matching walk-in closets complete the en suite bath. 4 bedrooms upstairs plus a sweet suite room all feature gorgeous views. Step off the back deck and head for the massive pole barn, the pond or a lap around the property and the neighborhood. Extra, Extra, ask for our interior drone video and detailed brochure.
- Type:
- Single Family
- Sq.Ft.:
- 3,543
- Status:
- Active
- Beds:
- 4
- Lot size:
- 0.63 Acres
- Year built:
- 2003
- Baths:
- 4.00
- MLS#:
- 202305334
- Subdivision:
- Woods Of Skyline
ADDITIONAL INFORMATION
Above the city sits The Woods of Skyline. Many consider it the best destination in The Knobs. Spectacular views!! This subdivision is also only a few short miles to Grant Line Road and I-265. This home boasts 4 spacious bedrooms and also 3.5 baths with a walkout basement. The first floor contains a gorgeous living room with fireplace, formal dining room, a huge eat-in kitchen with tile floors, breakfast bar and pantry. Off the kitchen, a door opens to a screened-in porch with a fireplace. Both the porch and exterior deck is composite flooring for everlasting beauty. Laundry and owners quarters are located on the first floor. This oversized bedroom has double trey ceilings, a large walk-in bath with whirlpool tub, separate shower and double vanity sinks along with a private water closet. As you move up the open stairwell, you have 3 more bedrooms and a Jack & Jill bath w/2 vanities. The lower level walkout features a gigantic family room, a large bathroom & ample storage area. Walkout opens to a patio & park-like back yard. Back yard backs up to a wooded area for privacy. Home has two HVAC systems & two newer 50 gallon water heaters. Located on a dead-end street with cul-de-sac. This is a MUST SEE!!
- Type:
- Single Family
- Sq.Ft.:
- 1,652
- Status:
- Active
- Beds:
- 3
- Lot size:
- 0.28 Acres
- Year built:
- 2022
- Baths:
- 2.00
- MLS#:
- 202305233
- Subdivision:
- Villages Of Valley View
ADDITIONAL INFORMATION
OPEN SUNDAY 2-4 PM. Welcome to this STUNNING California Ranch designed by Witten Builders. The interior is spacious offering Coffered ceilings and flows easily between the Kitchen and living room. Lots of entertaining space on the large kitchen Island, luxury vinyl plank flooring, and wait until you see the HUGE Pantry plenty of space for all your storage needs. The Main bedroom includes a large walk-in closet and a private full bath with double vanities, custom tiled shower and freestanding tub. There are 2 add'l bedrooms, full bath and mud room/laundry. The exterior offers a covered front porch and oversized covered back porch with a built-in gas fire pit. The home offers a double attached garage 22 X 21'5 and carriage garage 12'5 x 21'5. Villages of Valley View is an exceptional location, 20 minutes to Jeffersonville and Louisville in gorgeous Floyds Knobs, nearby award-winning schools, and the Valley View Golf Club is just across the street. Low maintenance lifestyle, lawn mowing included in HOA. One-year single membership to the Valley View Golf Club included in the purchase.
$220,000
Jones Lane Floyds Knobs, IN 47119
- Type:
- Land
- Sq.Ft.:
- n/a
- Status:
- Active
- Beds:
- n/a
- Lot size:
- 7.12 Acres
- Baths:
- MLS#:
- 202305271
ADDITIONAL INFORMATION
Great buildable 7.12 flat acres in desirable Floyds Knobs. One of the fastest growing areas of Southern Indiana. Small pond on the property. Possible two home sites on the property. Land is located minutes away from 10 of 10 rated Floyds Knobs Elementary School. Approximately 20 minutes from downtown Louisville. Close to restaurants, grocery stores, gas stations and retail businesses of all kinds. A great place to live with low crime and great schools such as Highland Hills Middle and Floyd Central High Schools. All highly rated. Come take a look.
- Type:
- Single Family
- Sq.Ft.:
- 5,380
- Status:
- Active
- Beds:
- 5
- Lot size:
- 0.47 Acres
- Year built:
- 2006
- Baths:
- 5.00
- MLS#:
- 202305214
- Subdivision:
- Woods Of Lafayette
ADDITIONAL INFORMATION
If you must have the best, then your look is over! Highly sought after Woods of Lafayette, this 5 bedroom and 4.5 bathroom home is loaded with space and beauty! This home is perfect inside and out. A newly installed 18 x 36 heated, saltwater pool equipped with jets, a slide, and lighting will make summers amazing while entertaining your family and friends in this enclosed outdoor paradise. Inside, the primary bedroom with an en suite bath is located on the main floor and has its very own private deck where you can enjoy your mornings sipping your coffee or evenings gazing at the stars. The main floor also includes a large living room with a cozy fireplace perfect for those winter nights, a sitting room, and a spacious kitchen just to name a few. The upstairs offers a huge bonus room along with three more bedrooms. One upstairs bedroom has its own full bath and a hallway bathroom accommodates the other two bedrooms. The finished, walk-out basement also features another bedroom and full bathroom. The basement also has an open family space that is equipped with a gas fireplace, bar, sink, and refrigerator. It is packed with many smartphone features, a security system, 3 car garage, 2 furnaces and AC units to ensure heating and cooling perfection. Call today for more details and a private tour!
- Type:
- Single Family
- Sq.Ft.:
- 3,272
- Status:
- Active
- Beds:
- 4
- Lot size:
- 0.91 Acres
- Year built:
- 1990
- Baths:
- 3.00
- MLS#:
- 202305180
ADDITIONAL INFORMATION
Honey, stop the car! This roomy ranch style home has so much to offer the new owners with 4 bedrooms and 3 full baths! Finished walk out basement! 2 car attached garage! Large, heated 24 X 40 detached pole barn with a concrete floor! 0.9 acre lot that feels so much larger with the surrounding trees and view to the pond in the back! This home has been nicely updated! Water heaters were replaced in 2021! The roof is 6 years old! HVAC is updated! The basement bedroom and full bath were renovated in 2021. New blacktop drive by the house! Great location that is near Highway 150 and Interstate 64 but oh so quiet! You'll see lots of deer and wildlife in the backyard from the screened in back porch! It's perfect for relaxing! The covered front porch beacons you to this home! As you enter the front foyer, the formal dining room with space for an office is to the right! The large living room ahead welcomes you into the home and has wonderful outdoor views! Built in bookcase! Living room flows into the eat in kitchen! Laundry and mudroom are off the kitchen along with a walk in pantry! Back down the hallway on the main level are 3 good size bedrooms and 2 full baths! Both baths have ceramic tile! The primary bedroom is spacious and features a roomy bathroom and a great walk in closet! In the walkout basement is a huge family room, bar area, and the 4th bedroom and 3rd full bath! Tons of storage space as well! This home is the total package! Call today before it's SOLD!
- Type:
- Land
- Sq.Ft.:
- n/a
- Status:
- Active
- Beds:
- n/a
- Lot size:
- 2.79 Acres
- Baths:
- MLS#:
- 202305104
- Subdivision:
- The Woods Of Saint Mary's
ADDITIONAL INFORMATION
Lot 4 of the platted and approved subdivision "The Wood's at St. Mary's. 2.79 acre lot with water, electric, internet service availability confirmed by providers. Lot has been approved for up to a 4 bedroom home septic system with 2 locations marked with stakes on site. Minimum 1800 square-foot build size restriction. REMC, Borden Tri-County water, Spectrum are the service providers.
- Type:
- Land
- Sq.Ft.:
- n/a
- Status:
- Active
- Beds:
- n/a
- Lot size:
- 2.46 Acres
- Baths:
- MLS#:
- 202305103
- Subdivision:
- The Woods Of Saint Mary's
ADDITIONAL INFORMATION
Lot 3 of the platted and approved subdivision "The Wood's at St. Mary's. 2.23 acre lot with water, electric, internet service availability confirmed by providers. Lot has been approved for up to a 4 bedroom home septic system with 2 locations marked with stakes on site. Minimum 1800 square-foot build size restriction. REMC, Borden Tri-County water, Spectrum are the service providers.
- Type:
- Land
- Sq.Ft.:
- n/a
- Status:
- Active
- Beds:
- n/a
- Lot size:
- 2.82 Acres
- Baths:
- MLS#:
- 202305102
- Subdivision:
- The Woods Of Saint Mary's
ADDITIONAL INFORMATION
Lot 2 of the platted and approved subdivision "The Wood's at St. Mary's. 2.82 acre lot with water, electric, internet service availability confirmed by providers. Lot has been approved for up to a 4 bedroom home septic system with 2 locations marked with stakes on site. Minimum 1800 square-foot build size restriction. REMC, Borden Tri-County water, Spectrum are the service providers.
- Type:
- Land
- Sq.Ft.:
- n/a
- Status:
- Active
- Beds:
- n/a
- Lot size:
- 3.32 Acres
- Baths:
- MLS#:
- 202305101
- Subdivision:
- The Woods Of Saint Mary's
ADDITIONAL INFORMATION
Lot 1 of the platted and approved subdivision "The Wood's at St. Mary's". 3.32 acre lot with water, electric, internet service availability confirmed by providers. Lot has been approved for up to a 4 bedroom home septic system with 2 locations marked with stakes on site. Minimum 1800 square-foot build size restriction. REMC, Borden Tri-County water, Spectrum are the service providers.
- Type:
- Single Family
- Sq.Ft.:
- 2,155
- Status:
- Active
- Beds:
- 4
- Lot size:
- 0.25 Acres
- Year built:
- 1979
- Baths:
- 3.00
- MLS#:
- 202305092
- Subdivision:
- Highlander Village
ADDITIONAL INFORMATION
Finally! Here is what you have been looking for! Updated home with four bedrooms and three full bathrooms in Floyds Knobs! Welcome to Highlander Village, conveniently located right off Hwy 150. Be prepared to pick your jaw off the floor when you walk into this beautiful home. The fireplace is the perfect focal point in the living room, then there is the kitchen. And wow! This kitchen. So much cabinet and counter space. Open wood shelves and so much charm. Butcher block countertops, new cabinets and new appliances. Three bedrooms upstairs including the main bedroom with a board and batten accent wall. Main bath has a beautiful walk in shower. The finished basement includes an additional bedroom with egress, another updated full bathroom, and a large living area for games or relaxing. Thereâs also space for so much storage! The fenced in backyard is huge and includes a large patio, or bring your basketball goal for a basketball court! There is also a large shed so the garage doesnât get cluttered. Donât miss out on this one!
- Type:
- Single Family
- Sq.Ft.:
- 1,976
- Status:
- Active
- Beds:
- 4
- Lot size:
- 0.24 Acres
- Year built:
- 2022
- Baths:
- 3.00
- MLS#:
- 202305064
- Subdivision:
- Cedar Pointe
ADDITIONAL INFORMATION
FLOYDS KNOBS NEW CONSTRUCTION is HERE! You can be the first to get in! Eligible for USDA 100% Financing with $0 Down payment. Quality Built by ASB, this "JUDE" Plan is slightly modified from the previous Jude plan making it extremely functional and a WIDE OPEN floor plan. This beauty offers 4 bedrooms and 3 full baths, 3 CAR GARAGE, with nearly 2000 sq ft finished! This one will have great curb appeal with a mixture of Stone and Siding, 3 car wide driveway and beautiful trellis and shutter detail. The main level boast a foyer area, living room with VAULTED ceiling, 3 bedrooms, LVP "Life Proof" flooring, drop zone with board and batten wall with hooks, laundry room, and nice kitchen with stainless steel appliances, GRANITE, breakfast bar with dining area and open to the living room! The Owners suite offers 10 ft ceilings, BIG Walkin Closet, and private bath with DUAL vanity granite top, and CUSTOM TILE shower! The lower level is a Daylight basement with a large family room area, full bath, 4th bedroom, tons of storage space and double doors into the unfinished space. Builder is ENERGY STAR RATED and provides RWC WARRANTY at closing.
- Type:
- Single Family
- Sq.Ft.:
- 1,976
- Status:
- Active
- Beds:
- 4
- Lot size:
- 0.33 Acres
- Year built:
- 2022
- Baths:
- 3.00
- MLS#:
- 202305063
- Subdivision:
- Cedar Pointe
ADDITIONAL INFORMATION
FLOYDS KNOBS NEW CONSTRUCTION is HERE! You can be the first to get in! Eligible for USDA 100% Financing with $0 Down payment. Quality Built by ASB, this "JUDE" Plan is slightly modified from the previous Jude plan making it extremely functional and a WIDE OPEN floor plan. This beauty offers 4 bedrooms and 3 full baths, and a 3 CAR GARAGE! This one will have great curb appeal with a mixture of Stone and Siding, 3 car wide driveway and beautiful trellis and shutter detail. The main level boast a foyer area, living room with VAULTED ceiling, 3 bedrooms, LVP "Life Proof" flooring, drop zone with board and batten wall with hooks, laundry room, and nice kitchen with stainless steel appliances, GRANITE, breakfast bar with dining area and open to the living room! The Owners suite offers 10 ft ceilings, BIG Walkin Closet, and private bath with DUAL vanity granite top, and CUSTOM TILE shower! The FINISHED DAYLIGHT basement offers tons of NATURAL LIGHT with a family room, 4th bedroom, full bath and tons of STORAGE Builder is ENERGY STAR RATED and provides RWC WARRANTY at closing. Estimated completion mid July.
- Type:
- Single Family
- Sq.Ft.:
- 3,061
- Status:
- Active
- Beds:
- 4
- Lot size:
- 0.28 Acres
- Year built:
- 2017
- Baths:
- 3.00
- MLS#:
- 202305033
- Subdivision:
- Andres Spring Farms
ADDITIONAL INFORMATION
LOCATION, LOCATION, LOCATION!! MOVE IN READY! Award-winning FLOYD CENTRAL SCHOOLS! Only 1 mile from Highway 150 in the Highlander Point area and less than 5 miles to the bridge. This BEAUTIFULLY constructed, all brick, ranch home is just 5 years old. Spacious open floorplan offers a lovely living room which opens to the eat in kitchen that offers access to the large deck off the back. The over-sized, 1st floor master bedroom has trim detail throughout and trey ceiling. Your master bathroom has split his and her vanities, a large, tiled master shower, separate toilet room and sky lights to give you just the right amount of light. The master closet is attached to the bathroom and off the closet is the laundry room completing your master suite. The 1st floor offers two additional split bedrooms and a full bath. Finished lower level with lots of entertaining space including a wet bar, pool table and decorative fireplace. Bedroom #4 and another non-conforming bedroom/office, along with a 3rd full bath and LOTS of storage space complete the lower level. Enjoy coffee out back in the gazebo or on the deck. Fenced backyard, plus invisible electric fence. Near Highlander Point Shopping, Banking and Dining. This house gives you EVERYTHING you need.
- Type:
- Single Family
- Sq.Ft.:
- 6,062
- Status:
- Active
- Beds:
- 6
- Lot size:
- 0.3 Acres
- Year built:
- 2003
- Baths:
- 6.00
- MLS#:
- 202305032
- Subdivision:
- Woods Of Lafayette
ADDITIONAL INFORMATION
BEAUTIFUL WOODS OF LAFAYETTE! Fabulous FLOYDS KNOBS Location!!!! Award Winning-Floyd Central High,Highland Hills, and Floyds Knobs Elementary. CUSTOM BUILT- ONE OWNER, ONE OF A KIND! Unique, VERY LARGE, Multi-Generational Home. Over 6,000 sq ft Finished Living, 6 Beds, 5.5 Baths on a FINISHED WALKOUT BASEMENT! Gorgeous Lot position w/LOVELY LAKE VIEWS!!! This home is full of Character, Colonial CHARMER, Lrg Open Foyer, HARDWOOD Floors, 1st Floor w/ Lrg Liv Rm w/Gas FP, flows well, OPEN Great Rm w/Custom Built-ins, Lots of Natural Light Overlooking Lake VIEWS! Lrg Chefâs Dream Kitchen, Lrg Island w/seating, STAINLESS, Dbl Oven, Butlerâs PANTRY w/Bev Cooler, Lrg Eat-in Area, Walkout to HUGE DECK! Lrg Separate Dining Room, Mudroom w/Drop Zone/Cubbies, Powder Bath, Entertains well on EVERY LEVEL! 2nd Story, 4 Bedrooms, SPACIOUS, Private, UPDATED Ownerâs Suite. 2 Lrg WIC, NEWER Luxury Bath, Custom Tile/Glass Steam Shower w/HEATED Floors. Beds 2/3 Jack-n-Jill, Bed 4 -PRIVATE, w/En-suite Bath. 3rd Level/Separate LIVING SPACE, potential In-Law Suite/College student/Nanny, HUGE Bed 5, Full Bath, Office Nook, Exercise-ALL OVERLOOKING INCREDIBLE Lake VIEWS! FINISHED Lower Level WALKOUT, Lrg Rec Rm, Entertainment, OPEN, Arches, Billiard Area, FULL KITCHEN/Bar, 6th Bed w/Lakeview! Lrg COVERED PATIO w/Sep Entrance! Lots of Updates throughout, 3 Car Garage, only 15 Min to Louisville. Youâll LOVE this one!!!!!!
- Type:
- Single Family
- Sq.Ft.:
- 2,340
- Status:
- Active
- Beds:
- 4
- Lot size:
- 0.78 Acres
- Year built:
- 1975
- Baths:
- 4.00
- MLS#:
- 2022013913
- Subdivision:
- Benchmark
ADDITIONAL INFORMATION
Welcome Home! This 4 Bedroom (Basement Bedroom is non-conforming), 4 Bath Home on a finished walk out basement is waiting for you. This lovely Home sits on a 3/4 acre lot surrounded by Walking Trails and Nature. Featuring a large Living Room with Vaulted Ceiling, Dining Room with a Gas Fireplace, large kitchen with a gas range and stainless steel appliances, and a large family room in the walkout basement. There is a very nice covered porch on the rear of the home that enters from the kitchen area and overlooks the tree lined rear yard. The Home has a fenced in rear yard, but the actual lot exceeds each fence line. Sq ft & rm sz approx. Property is under 1st Right of Refusal.
- Type:
- Single Family
- Sq.Ft.:
- 2,685
- Status:
- Active
- Beds:
- 4
- Lot size:
- 0.3 Acres
- Year built:
- 2014
- Baths:
- 3.00
- MLS#:
- 2022013856
- Subdivision:
- Lakeside Forest
ADDITIONAL INFORMATION
Welcome to this STUNNING RANCH nestled in the desirable Lakeside Forest community! It features 4 bedrooms, 3 full baths and a beautifully finished lower walk out level! The floor plan is a split bedroom plan placing the ownerâs suite privately on one side of the home! This is the Geneva plan built by ASB and boasts a living room that features a beautiful fireplace flanked by shelving on both sides, ceiling fan and lovely light-colored engineered flooring! The kitchen is awesome with an abundance of white cabinetry, quartz countertops, stainless appliances, an island, breakfast bar, pantry, window over sink and a nice eat-in area with glass doors leading to the upper back covered deck with a ceiling fan! The ownerâs suite is super nice with a trey ceiling, ceiling fan, double walk-in closets and glass door leading to the back deck! The ownerâs bath is beautifully tiled with split double sinks, a tub, tiled shower with glass doors, water closet and a window! The walkout lower level features a sprawling family room plus the 4th bedroom and 1 full bath along with lots of unfinished space. This beauty offers a side entry 3 car garage PLUS a lower level utility garage with double man doors to the back yard. Youâll enjoy the first floors new carpeting and fresh paint throughout! Lakeside Forest community offers a beautiful lakefront clubhouse with a pool! KEYS AT CLOSING! CALL, EMAIL or TEXT today to schedule your PRIVATE TOUR of this awesome home! Sq ft & rm sz approx.
- Type:
- Single Family
- Sq.Ft.:
- 1,540
- Status:
- Active
- Beds:
- 3
- Lot size:
- 0.93 Acres
- Year built:
- 1975
- Baths:
- 3.00
- MLS#:
- 2022013704
- Subdivision:
- Sprigler Estates
ADDITIONAL INFORMATION
RARE FIND in Beautiful FLOYDS KNOBS, Indiana. Nice location in an established subdivision with LARGE, OVERSIZED LOTS! This is an all BRICK RANCH style home with 3 bedrooms, 3 bathrooms, and an attached side loading 2 car garage. With a little updating, this home will shine! You will love the almost a one acre lot that BACKS to an OPEN PASTURE. This is a nicely landscaped home that has a covered front porch, beautiful back patio, and a fire pit area. Inside you will find a GREAT FLOOR PLAN with large rooms, a SPACIOUS kitchen, a MAIN FLOOR LAUNDRY ROOM, and an unfinished basement. This is a great deal, donât miss it! Home to be sold As Is. Home inspections are welcome, but seller will not complete any repairs.
- Type:
- Land
- Sq.Ft.:
- n/a
- Status:
- Active
- Beds:
- n/a
- Lot size:
- 0.69 Acres
- Baths:
- MLS#:
- 2022013660
- Subdivision:
- Peach Orchard Estates
ADDITIONAL INFORMATION
Peach Orchard Estates is a beautiful and quiet community in Floyds Knobs. Convenient location to New Albany and Louisville. Have your dream home built by the exclusive builder DFL Properties LLC. Pick any of the remaining lots to have a custom home built for you by DFL Properties LLC builder.
- Type:
- Land
- Sq.Ft.:
- n/a
- Status:
- Active
- Beds:
- n/a
- Lot size:
- 0.72 Acres
- Baths:
- MLS#:
- 2022013656
- Subdivision:
- Peach Orchard Estates
ADDITIONAL INFORMATION
Peach Orchard Estates is a beautiful and quiet development in Floyds Knobs. Convenient location to New Albany and Louisville. Have your dream home built by the exclusive builder DFL Properties LLC. Pick any of the remaining lots to have a custom home built for you by DFL Properties LLC builder.
- Type:
- Single Family
- Sq.Ft.:
- 1,725
- Status:
- Active
- Beds:
- 4
- Lot size:
- 0.36 Acres
- Year built:
- 2021
- Baths:
- 3.00
- MLS#:
- 2022013547
- Subdivision:
- Cedar Pointe
ADDITIONAL INFORMATION
*MOVE-IN READY* Come and see Schuler Homes newest floor plan The Princeton in Cedar Pointe in Floyds Knobs. This 2 story home features 4 bedrooms, 2.5 baths with 1,725 sq. ft. that sits in a quiet cul-de-sac. The first floor has an open floor plan with an eat-in kitchen and a half bath. The main bedroom & bath are also on the first floor. The second floor has 3 bedrooms, a full bathroom, laundry room convenient to bedrooms, and an office with built-in L-shaped desk. The kitchen, bathrooms, and laundry room have durable luxury vinyl plank flooring, which looks like hardwood, and itâs waterproof and scratch resistant. This home also has an attached 2-CAR GARAGE. SMART ENERGY RATED. UP TO $3,000 CLOSING COSTS PAID W/ BUILDER'S PREFERRED LENDER. Square feet are approximate; if critical, buyers should verify. Lot 51
Albert Wright Page, License RB14038157, Xome Inc., License RC51300094, [email protected], 844-400-XOME (9663), 4471 North Billman Estates, Shelbyville, IN 46176

Information is provided exclusively for consumers personal, non - commercial use and may not be used for any purpose other than to identify prospective properties consumers may be interested in purchasing. Copyright © 2024, Southern Indiana Realtors Association. All rights reserved.
Floyds Knobs Real Estate
The median home value in Floyds Knobs, IN is $234,500. This is higher than the county median home value of $162,800. The national median home value is $219,700. The average price of homes sold in Floyds Knobs, IN is $234,500. Approximately 86.72% of Floyds Knobs homes are owned, compared to 4.68% rented, while 8.6% are vacant. Floyds Knobs real estate listings include condos, townhomes, and single family homes for sale. Commercial properties are also available. If you see a property you’re interested in, contact a Floyds Knobs real estate agent to arrange a tour today!
Floyds Knobs, Indiana 47119 has a population of 11,410. Floyds Knobs 47119 is more family-centric than the surrounding county with 35.58% of the households containing married families with children. The county average for households married with children is 28.27%.
The median household income in Floyds Knobs, Indiana 47119 is $87,674. The median household income for the surrounding county is $59,451 compared to the national median of $57,652. The median age of people living in Floyds Knobs 47119 is 42.7 years.
Floyds Knobs Weather
The average high temperature in July is 88.7 degrees, with an average low temperature in January of 26.8 degrees. The average rainfall is approximately 45.9 inches per year, with 5.7 inches of snow per year.
