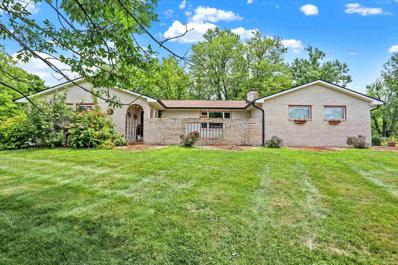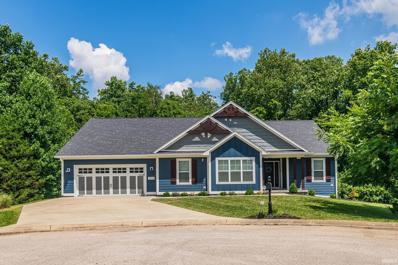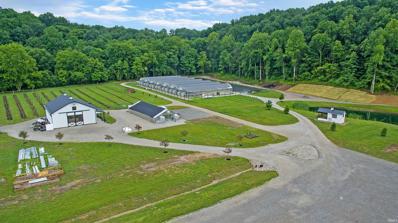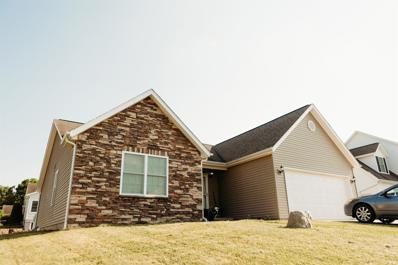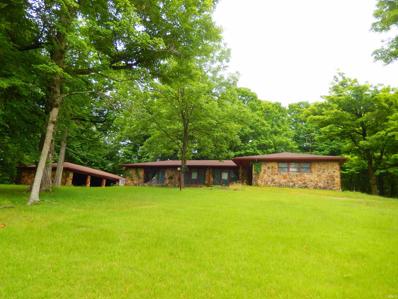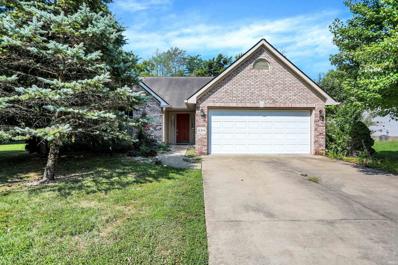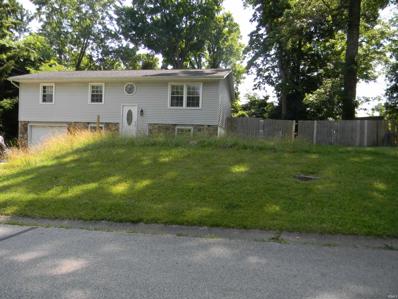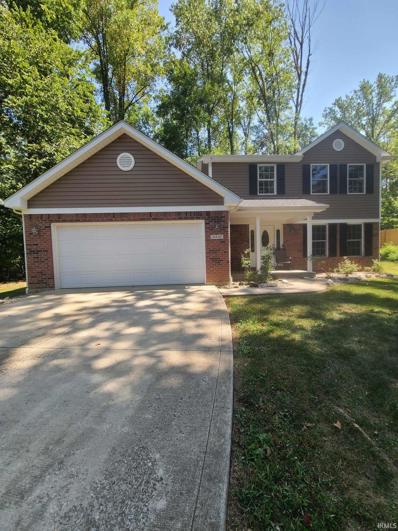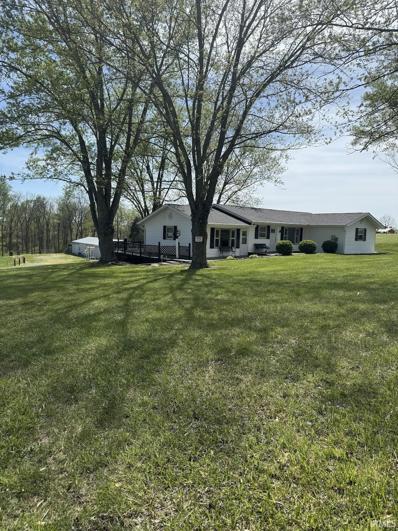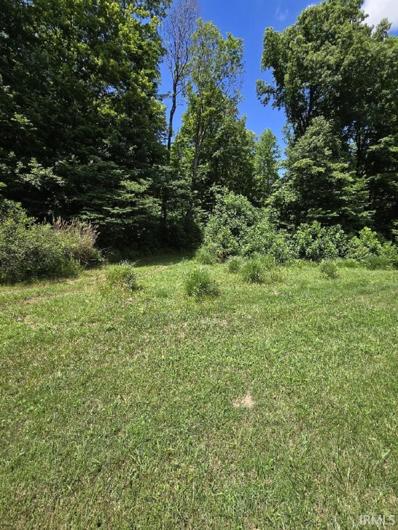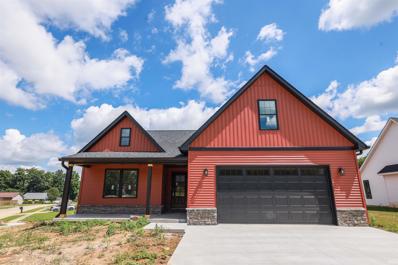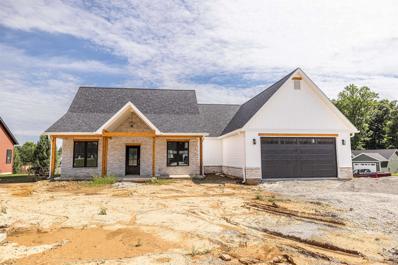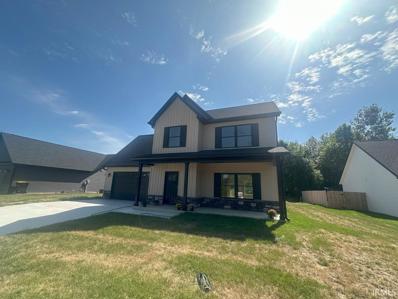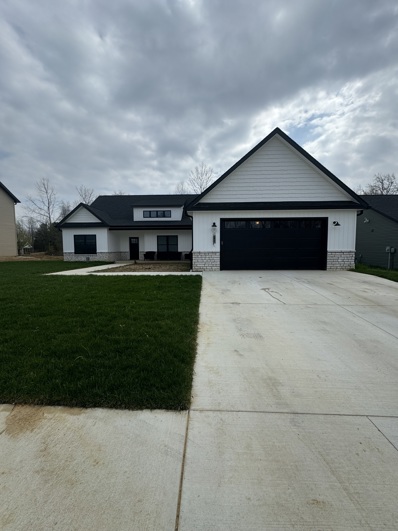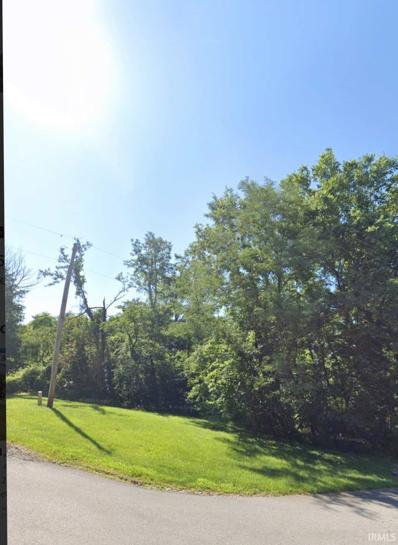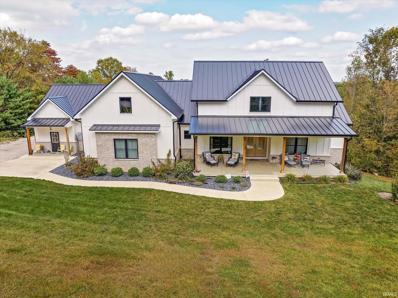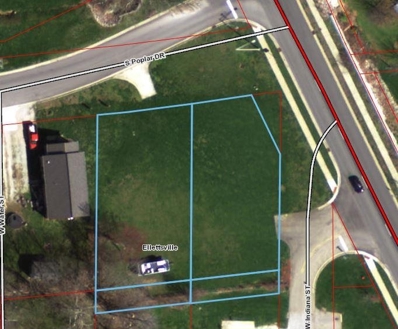Ellettsville IN Homes for Rent
- Type:
- Single Family
- Sq.Ft.:
- 1,683
- Status:
- Active
- Beds:
- 3
- Lot size:
- 0.68 Acres
- Year built:
- 1976
- Baths:
- 2.00
- MLS#:
- 202426910
- Subdivision:
- Maple Wood(S) / Maplewood(S)
ADDITIONAL INFORMATION
This custom, well-maintained 3-bedroom, 2-bath ranch home is situated on a spacious corner lot in the desirable Maple Woods neighborhood of Ellettsville, IN. The brick exterior features an elegant arched entryway that leads to a private front courtyard, offering a perfect opportunity for future landscaping. Inside, the foyer welcomes you into a living room with a gas fireplace, adjacent to a large dining room. The kitchen boasts ample cabinet space and can be relocated to the current dining area to create a larger open-concept floor plan if desired. An additional room off the dining area serves as a comfortable family room. The primary suite is generously sized, complete with a private bath and access to a screened-in porch deck. Two more bedrooms and a second full bath complete the layout. The back yard park-like setting is hard to find. Roof is one year old.
- Type:
- Single Family
- Sq.Ft.:
- 2,568
- Status:
- Active
- Beds:
- 4
- Lot size:
- 0.93 Acres
- Year built:
- 2019
- Baths:
- 2.00
- MLS#:
- 202425951
- Subdivision:
- Quarry Estates
ADDITIONAL INFORMATION
Quality and comfort in this indulgent 4-bed, 2-bath ranch, on a .93-acre lot in a cul de sac. Open concept with grand vaulted ceilings, skylights and a split bedroom floor plan. Living room features a masonry gas fireplace and built ins. Formal dining room adjacent to the expansive kitchen boasts stainless steel appliances, solid surface countertops, and custom cabinets with dovetail construction. Gas range, endless storage and counter space plus a pantry. Primary suite with beams in the tray ceiling, ensuite bathroom with heated tile floors, tiled shower, tub, twin sink vanity, private commode and linen storage. Versatile den is attached to the primary suite. 3 additional bedrooms and a two-room hall bath offer privacy and versatility. SMART HOME technology, complete with security features, 3 cameras and a built-in speaker system. Additional highlights: laundry/mudroom, linen storage, built in bookshelves, art niche and an oversized, TALL crawl space. Exterior features a covered front porch, screened in rear deck and large open deck, private back yard with mature trees.
- Type:
- General Commercial
- Sq.Ft.:
- n/a
- Status:
- Active
- Beds:
- n/a
- Lot size:
- 59.08 Acres
- Year built:
- 2021
- Baths:
- MLS#:
- 202425384
- Subdivision:
- None
ADDITIONAL INFORMATION
This listing includes both residential (MLS# 202425373) and commercial (BLC# 202425384) property. Discover a premier 60-acre estate just outside Ellettsville. This exceptional property features a 5600 SF custom home amid manicured lawns, gardens, and serene woodlands. Explore this property via an interactive 3D home tour with floor plans, an in-depth video tour, & more. Enjoy a tranquil 3.5-acre stocked spring-fed lake with boathouse, dock, kayaks, and fishing gear. Agricultural enthusiasts will thrive on 60 acres. Eight modern greenhouses offer climate control, a walk-in cooler, and wash/packing facilities for year-round cultivation. A Graber-built pole barn with concrete floors and dual 300-gallon fuel tanks provides ample storage. Indulge in a private shooting range nestled in a scenic ravine with a covered stand for leisure. Inside, discover comfort and elegance with wraparound porches, a screened porch with a stone fireplace, and high-end details throughout. The chef's kitchen boasts stainless steel appliances, granite countertops, and custom Amish-built cabinets. Multiple fireplaces add warmth, while the spacious interior includes four bedrooms, a finished basement with a kitchenette, and a cigar room with dedicated exhaust and unique amenities. Practical features include dual-fuel heat pumps, a tankless water heater, an Aqua Systems water softener, and 22kw Generac generators for reliability. Stay connected with Starlink satellite internet. Included are tools, farm equipment, greenhouse supplies, and most household furnishings. There is an on-site chapel. Enjoy a rare opportunity to embrace luxury and natural beauty. Envision your life at this exceptional property!
- Type:
- Single Family
- Sq.Ft.:
- 1,515
- Status:
- Active
- Beds:
- 3
- Lot size:
- 0.21 Acres
- Year built:
- 2015
- Baths:
- 2.00
- MLS#:
- 202423290
- Subdivision:
- Litten Estates
ADDITIONAL INFORMATION
Welcome to this 3 bedroom, 2 bathroom, ranch home! This home is located in the desirable Litten estates neighborhood in Ellettsville. It features an open living room and kitchen area with beautiful cabinets, two car garage and outdoor shed. Added extended driveway for extra parking.
- Type:
- Single Family
- Sq.Ft.:
- 1,726
- Status:
- Active
- Beds:
- 3
- Lot size:
- 1.15 Acres
- Year built:
- 1974
- Baths:
- 2.00
- MLS#:
- 202423215
- Subdivision:
- Maple Wood(S) / Maplewood(S)
ADDITIONAL INFORMATION
Flip or Rehab Opportunity. Situated in popular Maplewoods Addition on 2 lots of 1.15 acres combined. There is an enormous 1,600 s.f. 5 car detached garage. This home has been gutted and is ready for a complete rebuild. 3 bedrooms, 2 full baths along with living room with fireplace, dining room and country-sized kitchen. The unfinished basement has foundation wall issues that need to be addressed. Recent roof on the house. This is a rare opportunity to redo a nice sized home on a large lot in a popular subdivision.
- Type:
- Single Family
- Sq.Ft.:
- 1,612
- Status:
- Active
- Beds:
- 3
- Lot size:
- 0.26 Acres
- Year built:
- 2003
- Baths:
- 2.00
- MLS#:
- 202422806
- Subdivision:
- Deer Run
ADDITIONAL INFORMATION
This 3 bedroom, 2 bath ranch home entails a large entry area, living room, kitchen and dining area. Beautiful views from the living room looking to the private green space. The dining room has doors to the backyard and large patio space. The primary suite has a walk in closet and private bath with double sinks. There are two additional bedrooms, the second full bath and an attached two car garage. Property taxes are estimated to be $3,150 with a Homestead Exemption filed.
- Type:
- Single Family
- Sq.Ft.:
- 1,728
- Status:
- Active
- Beds:
- 4
- Lot size:
- 0.24 Acres
- Year built:
- 1999
- Baths:
- 3.00
- MLS#:
- 202422855
- Subdivision:
- Kelli Heights
ADDITIONAL INFORMATION
Loads of potential! 4 bedrooms, 2 1/2 baths, dining area leading to patio doors and back deck. Nice sized fenced back yard, lower levels offers additional living space, bedroom, utility room and bath.
- Type:
- Single Family
- Sq.Ft.:
- 1,840
- Status:
- Active
- Beds:
- 3
- Lot size:
- 1.08 Acres
- Year built:
- 2011
- Baths:
- 3.00
- MLS#:
- 202420949
- Subdivision:
- Woods Of The Meadowlands
ADDITIONAL INFORMATION
Check out the 3 bedroom 2 1/2 bath home on a cul de sac, beautiful lot plenty of yard and trees with creek in the back. kitchen with granite countertops and new appliances. updated flooring, house freshly painted throughout, move in ready!
- Type:
- Single Family
- Sq.Ft.:
- 1,608
- Status:
- Active
- Beds:
- 2
- Lot size:
- 6.81 Acres
- Year built:
- 1973
- Baths:
- 3.00
- MLS#:
- 202414675
- Subdivision:
- None
ADDITIONAL INFORMATION
Recently updated! Charming home with detached two car garage with work area and large pole barn with tack room situated on 6.81 beautiful acres. Part of property/pasture is fenced. Pole barn features two gas tanks previously used to gas farm equipment and a water troth. Pole barn has a leanto. Pole barn has water pump inside and electrical. Additional water pump is outside the garage. Garage has an air compressor that seller is leaving with the house. It connects in garage. There are two propane tanks on property used for gas to heat home. Home has been recently updated 2022/2023 with new flooring, new appliances (range has a confection and air fryer feature), new hot water heater, new vanities, new tub in master bedroom, new toilets, some new lighting fixtures, new kitchen countertop, two new front doors and paint. House and garage have brand new roofs April 2024. New black roof will be going on the barn as well. Septic was worked on, pumped out and a new clean out was added. There are now three clean outs on the septic. House previously had a generator and should be generator ready. Listing agent is related to the seller.
- Type:
- Land
- Sq.Ft.:
- n/a
- Status:
- Active
- Beds:
- n/a
- Lot size:
- 44 Acres
- Baths:
- MLS#:
- 202413664
- Subdivision:
- None
ADDITIONAL INFORMATION
HUNTERS TAKE NOTE! There is an abundance of deer and turkey on this property! Beautiful 44 acres of heavily wooded land on 2 parcels with two walnut groves and an abundance of sugar maples. This property is perfect for investing in your future with the timber available. The next cutting could be in about 12-15 years. Enjoy the many trails on 4-wheelers, horseback, or hiking. A fence and drivable path run along the west and north boundaries and there are some stakes on the eastern side. Approximately 2/10th-3/10ths of a mile into the property there is a nice, cleared potential homesite. Richland-Bean Blossom Schools. *Seller will provide seller financing/contract sale.
- Type:
- Single Family
- Sq.Ft.:
- 1,827
- Status:
- Active
- Beds:
- 3
- Lot size:
- 0.27 Acres
- Year built:
- 2024
- Baths:
- 2.00
- MLS#:
- 202412892
- Subdivision:
- Barton Woods
ADDITIONAL INFORMATION
NEW CONSTRUCTION! Family sized red beauty located on a corner lot in Barton Woods! Featuring 3 Bedrooms, 2 Baths and Bonus Room over Garage. Primary Suite has tiled shower and double vanity in bathroom, and walk-in closet. The kitchen has white custom cabinets with black shiplap island.
- Type:
- Single Family
- Sq.Ft.:
- 1,681
- Status:
- Active
- Beds:
- 3
- Lot size:
- 0.28 Acres
- Year built:
- 2024
- Baths:
- 3.00
- MLS#:
- 202412885
- Subdivision:
- Barton Woods
ADDITIONAL INFORMATION
NEW CONSTRUCTION! The place to call HOME. This 3 Bedroom, 2.5 Bath Ranch is situated on a corner lot in Barton Woods. Large primary suite with full bath and walk-in closet. Split floor plan and open floor plan. Built in pantry and mudroom area.
- Type:
- Single Family
- Sq.Ft.:
- 1,890
- Status:
- Active
- Beds:
- 4
- Lot size:
- 0.28 Acres
- Year built:
- 2024
- Baths:
- 3.00
- MLS#:
- 202412210
- Subdivision:
- Barton Woods
ADDITIONAL INFORMATION
NEW CONSTRUCTION! Quality never goes out of style and neither does this floor plan. This 4 Bedroom, 2.5 Bath home with a 2-car garage boasts 1,890 sq ft and will be ready for a new homeowner this summer. Lots of things to love including all bedrooms and laundry are located on the upper floor with a large bedroom situated over the garage. Primary Bedroom has ensuite bathroom and walk-in closet. Open floor plan on main level provides eat-in kitchen a wooded view out the back.
- Type:
- Single Family
- Sq.Ft.:
- 2,077
- Status:
- Active
- Beds:
- 3
- Lot size:
- 0.62 Acres
- Year built:
- 2023
- Baths:
- 2.00
- MLS#:
- 21967700
- Subdivision:
- Bartons
ADDITIONAL INFORMATION
Welcome home! This new Construction home built in 2023 has tons of gorgeous upgrades! Exterior is brick and vinyl siding. High Efficiency HVAC. Soft close kitchen cabinets, granite countertops, tile backsplash, and new stainless steel appliances. Vinyl plank flooring in the kitchen, dining room, living room, and bathrooms. Double sinks in the main bedroom with walk in closet, and large shower with tile surround and tile floor. Brand new privacy fence, 10x10 shed and hot tub included.
- Type:
- Land
- Sq.Ft.:
- n/a
- Status:
- Active
- Beds:
- n/a
- Lot size:
- 1 Acres
- Baths:
- MLS#:
- 202407411
- Subdivision:
- Legacy Meadows
ADDITIONAL INFORMATION
1 acre lot located in Legacy Meadows in Ellettsville, utilities available, gas will need to be propane, water Bean Blossom Patricksburg. Other lots have passed perc test for septic.
- Type:
- Single Family
- Sq.Ft.:
- 5,648
- Status:
- Active
- Beds:
- 4
- Lot size:
- 2.54 Acres
- Year built:
- 2020
- Baths:
- 5.00
- MLS#:
- 202406720
- Subdivision:
- None
ADDITIONAL INFORMATION
A million dollar view that can never change! Remarkable 4-5 bedroom, 5-bathroom home nestled on 2.5 acres within a tranquil country setting that overlooks Sycamore Land Trust property where no one will ever build. Just a short 20-minute drive from downtown Bloomington, Indiana University, Cook Medical, and I-69, this residence combines convenience with rural charm. A grand front porch, ideal for rocking chairs, guides you to the stunning entrance featuring double doors that open into an elegant foyer. To the right, discover a sophisticated home office before stepping into the ultimate entertainment space. The expansive chef's kitchen boasts custom-built Amish cabinets, a generous center island with natural stone countertops, an attached dining table, and top-of-the-line appliances, including a gas stove and range. A beverage station, floor-to-ceiling storage, and a separate pantry line one wall, while a stainless steel farmhouse sink offers picturesque views of the backyard and the Sycamore Land Trust protected woods and fields. The master bedroom provides a spacious retreat with room for furniture and a sitting area. The envy-inducing master bathroom features dual vanities, a spa-like walk-in shower, and a walk-in closet. Efficiency meets flexibility with laundry facilities on both levels. The main level, designed with a split floor-plan, houses three bedrooms and 2.5 baths, while the fully finished walkout basement offers another bedroom and 1.5 bathrooms. A 450 sqft. covered deck provides an ideal spot for entertaining or relaxation, overlooking the lush trees and golden fields. Hardy Board siding covers the exterior of the house. The basement's main entertaining space features a wood stove insert that is designed to add warmth to the whole house while reducing heating bills. Revel in limitless possibilities with an additional bedroom, three separate rooms for a game room, home gym, media room, craft room, playroom, or hobby space. Fenced in backyard and a separate entrance for pets includes a dog washing shower. The basement opens onto a spacious patio with room for swings, firewood storage, and a table and chairs. Completing this exceptional property is an 816 sqft. garage with three bays to safeguard all your vehicles and outdoor toys. Embrace the opportunity to turn this house into the home of your dreams.
- Type:
- Land
- Sq.Ft.:
- n/a
- Status:
- Active
- Beds:
- n/a
- Lot size:
- 0.46 Acres
- Baths:
- MLS#:
- 202122184
- Subdivision:
- Northwest Monroe County
ADDITIONAL INFORMATION
Nearly 1/2 acre corner lot with high visibility and easy access SR46 via two entrances. Gas, electric, sewer, and city water are on site. Zoned for commercial or residential, C2. This sites high visibility from SR46 makes the perfect location for a commercial building. From food and beverage sales, a restaurant, child care, office building, clothing store, salon, barber, small appliance sales and repair, a florist shop or for a residential home this is the perfect location. Located less than one minutes drive from Edgewood High school, Junior High and elementary schools and Ellettsville's Monroe County Public Library.

Information is provided exclusively for consumers' personal, non-commercial use and may not be used for any purpose other than to identify prospective properties consumers may be interested in purchasing. IDX information provided by the Indiana Regional MLS. Copyright 2024 Indiana Regional MLS. All rights reserved.
Albert Wright Page, License RB14038157, Xome Inc., License RC51300094, [email protected], 844-400-XOME (9663), 4471 North Billman Estates, Shelbyville, IN 46176

The information is being provided by Metropolitan Indianapolis Board of REALTORS®. Information deemed reliable but not guaranteed. Information is provided for consumers' personal, non-commercial use, and may not be used for any purpose other than the identification of potential properties for purchase. © 2024 Metropolitan Indianapolis Board of REALTORS®. All Rights Reserved.
Ellettsville Real Estate
The median home value in Ellettsville, IN is $159,400. This is lower than the county median home value of $183,700. The national median home value is $219,700. The average price of homes sold in Ellettsville, IN is $159,400. Approximately 65.59% of Ellettsville homes are owned, compared to 25.9% rented, while 8.51% are vacant. Ellettsville real estate listings include condos, townhomes, and single family homes for sale. Commercial properties are also available. If you see a property you’re interested in, contact a Ellettsville real estate agent to arrange a tour today!
Ellettsville, Indiana 47429 has a population of 6,542. Ellettsville 47429 is less family-centric than the surrounding county with 27.28% of the households containing married families with children. The county average for households married with children is 27.99%.
The median household income in Ellettsville, Indiana 47429 is $48,657. The median household income for the surrounding county is $45,689 compared to the national median of $57,652. The median age of people living in Ellettsville 47429 is 39 years.
Ellettsville Weather
The average high temperature in July is 85 degrees, with an average low temperature in January of 19.8 degrees. The average rainfall is approximately 46.7 inches per year, with 15.8 inches of snow per year.
