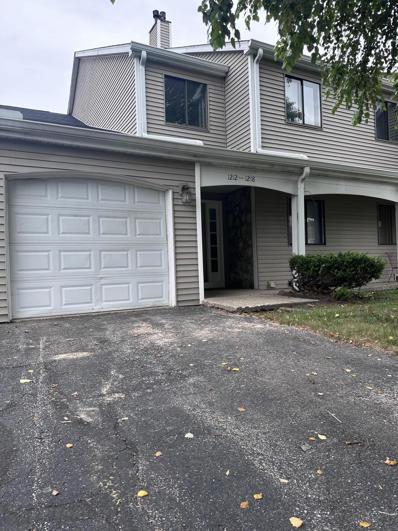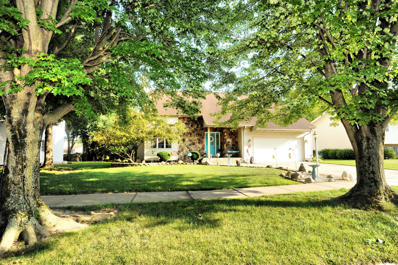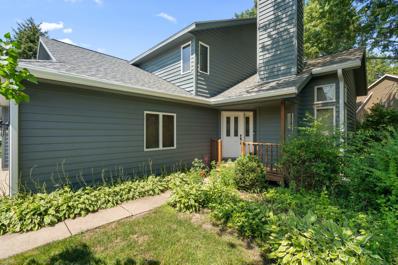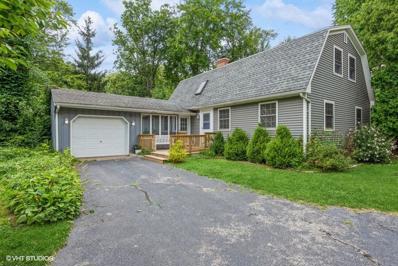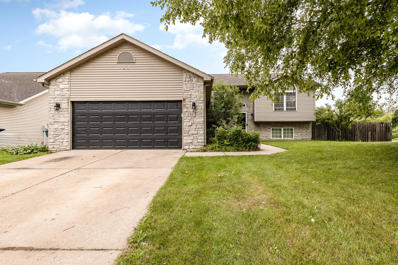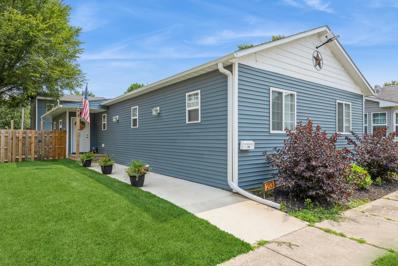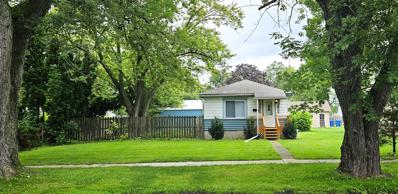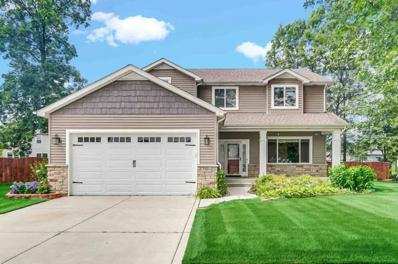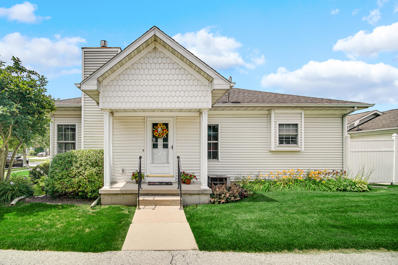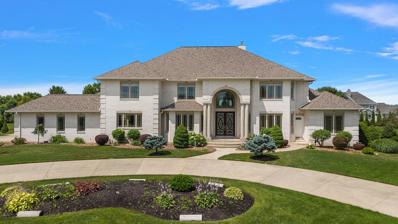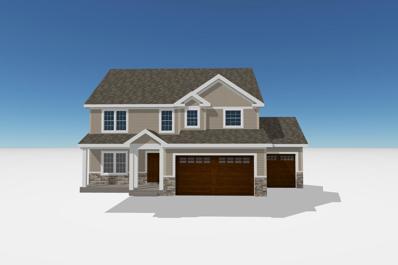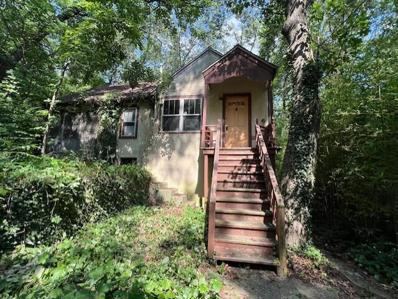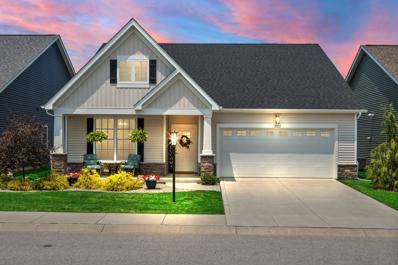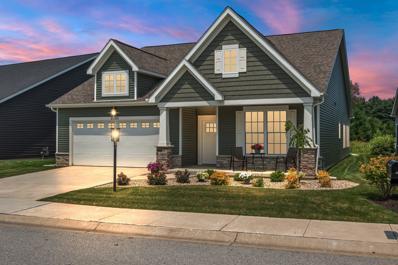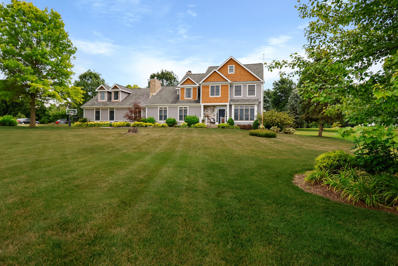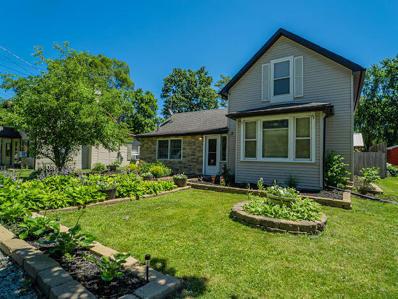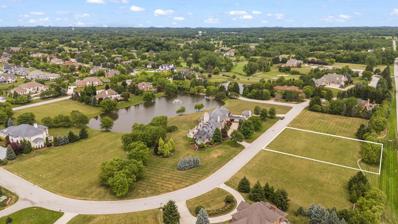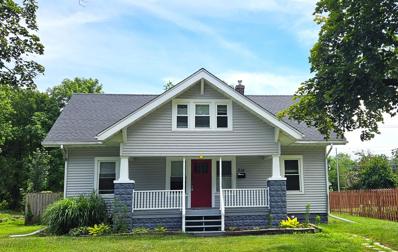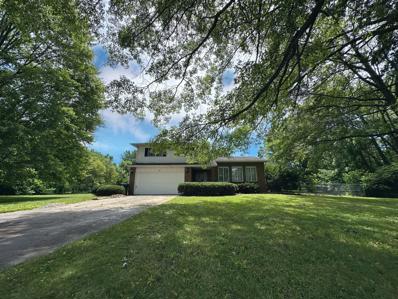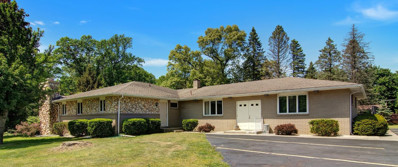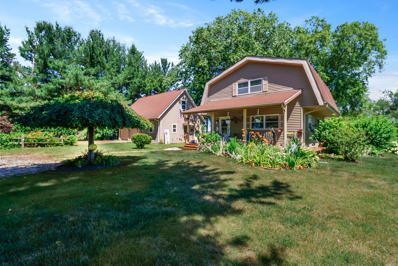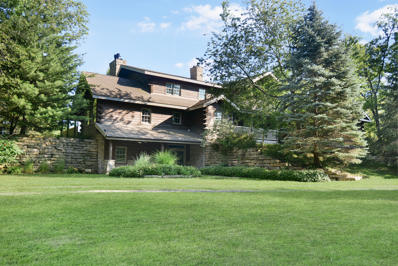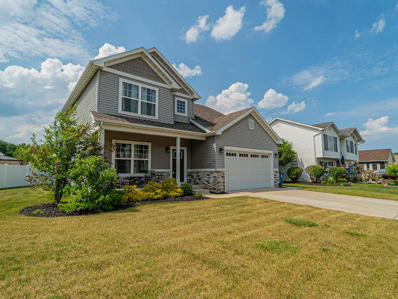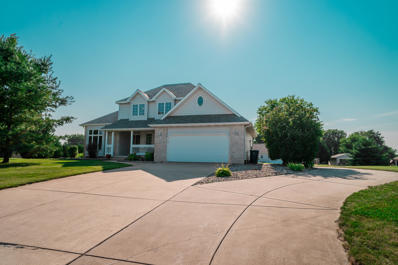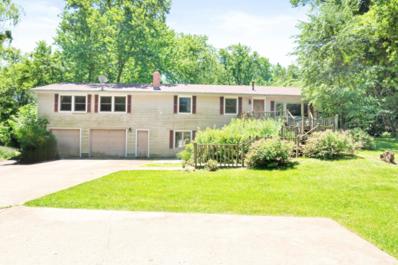Chesterton IN Homes for Rent
- Type:
- Condo
- Sq.Ft.:
- 946
- Status:
- Active
- Beds:
- 2
- Year built:
- 1978
- Baths:
- 1.00
- MLS#:
- 807800
- Subdivision:
- Westchester Village Cape Cod Cmnty
ADDITIONAL INFORMATION
Discover your dream home in this beautifully renovated condo, featuring modern updates and stylish finishes! Located in a desirable neighborhood, this inviting space is perfect for anyone looking for comfort and convenience. IMPORTANT!!! Legal Documents show Saratoga Dr, however, the street sign shows Saratoga Ln. Please Contact Agent for any questions related to this.
- Type:
- Single Family
- Sq.Ft.:
- 2,300
- Status:
- Active
- Beds:
- 3
- Lot size:
- 0.22 Acres
- Year built:
- 1998
- Baths:
- 3.00
- MLS#:
- 807755
- Subdivision:
- Porter Cove 03
ADDITIONAL INFORMATION
Welcome to your dream home! This stunning two-story residence features 3 bedrooms and 2.5 baths, perfect for comfortable living. The spacious 2.5 car garage has ample room to fit 3 vehicles. Enjoy the luxury of granite countertops in both the kitchen and two bathrooms. The main bedroom is a true retreat, boasting Brazilian cherry hardwood floors, a jetted tub in the ensuite bathroom, and a balcony overlooking the living room. An expansive bonus closet upstairs provides plenty of storage space. The guest bathroom is bright and airy, thanks to a beautiful skylight. Step outside to the deck, where you'll find a charming pergola and lovely landscaping rock, perfect for outdoor entertaining. The home also features a slate-covered front porch, six-panel solid wood interior doors, and a durable poured foundation with stamped brick for added character. The large finished basement is a fantastic space for relaxation, complete with an included entertainment center and TV. The living room is the heart of the home, featuring a cozy gas fireplace, soaring 19-foot cathedral ceilings, and elegant oak flooring. The kitchen and entryway are adorned with ceramic tile, and all kitchen appliances are included for your convenience. The main level laundry room, equipped with a sink, adds to the home's functionality. This home is as practical as it is beautiful, with a furnace installed new in 2010, roof shingles replaced in 2012, and a brand new air conditioner just two months old. Don't miss the opportunity to make this exquisite home yours!
- Type:
- Condo
- Sq.Ft.:
- 2,184
- Status:
- Active
- Beds:
- 2
- Lot size:
- 0.03 Acres
- Year built:
- 1991
- Baths:
- 3.00
- MLS#:
- 807669
- Subdivision:
- Villages/sand Crk Ph 01
ADDITIONAL INFORMATION
Welcome to this maintenance-free condo in the heart of Chesterton, Indiana! This beautifully maintained property offers a hassle-free lifestyle with all the comforts and conveniences you desire. ALL NEW FLOORING, NEW LIGHT FIXTURES, and FRESHLY PAINTED!! Property features 2 bedrooms, 2 bathrooms, this condo boasts an open-concept layout, modern finishes, and an abundant in natural light!
- Type:
- Single Family
- Sq.Ft.:
- 2,340
- Status:
- Active
- Beds:
- 4
- Lot size:
- 0.6 Acres
- Year built:
- 1962
- Baths:
- 2.00
- MLS#:
- 807484
- Subdivision:
- Graham Woods 1st Add
ADDITIONAL INFORMATION
Absolutely charming 2-story home just 7 minutes from Indiana Dunes National Park and the beautiful beaches of Lake Michigan. Spacious, tasteful and full of light. Some of the many pdates include roof, windows, siding, HVAC system, beautiful wide-plank hardwood floors, Shaker cabinets in kitchen and brand new dishwasher. Stainless steel appliance package. Granite countertops. Lovely relaxing breezeway leads out to an enormous deck which has just been professionally cleaned and awaits color of your choice. Huge living/dining area with wood burning fireplace and built-ins. Two generously sized main floor bedrooms, and two on upper level__1 with walk in closet, one with two closets. Main floor laundry closet, and second laundry area in lower level. Clean dry basement can add 1000 sq ft of living space if you chose to finish it. All situated on 6/10 of an acre boasting mature perennials, apple trees and other mature shade trees. Big back yard has newer fence on three sides. Attached garage. Large shed Much additional parking in drive. City water is available to hookup. HIghly desirable Duneland school system. EASY commute to Chicago via nearby 80/94 or Duneland train station. Current shared well and septic are maintained for 145/yr! Seller is offering 1 year home warranty!! This is what you have been looking for!
- Type:
- Single Family
- Sq.Ft.:
- 2,300
- Status:
- Active
- Beds:
- 4
- Lot size:
- 0.26 Acres
- Year built:
- 2006
- Baths:
- 3.00
- MLS#:
- 807460
- Subdivision:
- Woodlake Springs
ADDITIONAL INFORMATION
Check out this spacious bi-level home with a fenced-in backyard! As you walk in and head upstairs, you'll be greeted by cathedral ceilings in the living room, dining room, and connected kitchen. The kitchen comes with appliances and features a slider that opens to a deck overlooking the open backyard.Down the hall, there are three bedrooms. The master bedroom has its own bathroom, while a hall bath serves the other two bedrooms.But don't miss the lower level! It boasts another bedroom and bathroom, a generous bonus room, a den, and possible office space. The lower level also houses the laundry area and provides access to the garage.
- Type:
- Single Family
- Sq.Ft.:
- 1,554
- Status:
- Active
- Beds:
- 3
- Lot size:
- 0.15 Acres
- Year built:
- 2021
- Baths:
- 2.00
- MLS#:
- 807450
- Subdivision:
- Village/hageman
ADDITIONAL INFORMATION
A 2-year old home in an historic residential neighborhood in Porter. LISTED UNDER CURRENT APPRAISED VALUE OF $355,000! Walk into your new home with OVER $30,000 of equity! Features a huge primary suite, 2 additional bedrooms, 2 full large bathrooms, and an open kitchen living area. White cabinets and expansive granite countertops. Built-in modern electric fireplace. Stainless steel appliances included. Clean and light with windows throughout. There is a bonus 2.5 car garage with 625 square feet above for your hobbies, a workshop, or additional living/guest space. Wonderful deck in the fully fenced backyard. Short distance from Yost Elementary in the Duneland School System and downtown Porter. Enjoy the best of the area, just minutes to the State and National Park. Easy access to Route 20 and all major highways and the South Shore train. Seller is motivated, bring your offer today!
- Type:
- Single Family
- Sq.Ft.:
- 1,840
- Status:
- Active
- Beds:
- 4
- Lot size:
- 0.2 Acres
- Year built:
- 1965
- Baths:
- 2.00
- MLS#:
- 807443
- Subdivision:
- Outlot Add
ADDITIONAL INFORMATION
Come take a look at this Nicely Renovated 4 bed 2 Bath Ranch Home!! This Home also features a Detached Oversized 2.5 car Garage. Fantastic location...Walking distance to the Beautiful Chesterton Downtown
- Type:
- Single Family
- Sq.Ft.:
- 3,077
- Status:
- Active
- Beds:
- 4
- Lot size:
- 0.31 Acres
- Year built:
- 2013
- Baths:
- 4.00
- MLS#:
- 807433
- Subdivision:
- Trailcreek Sub
ADDITIONAL INFORMATION
Seller's enthusiasm is contagious! Let's get this SOLD!! This stunning custom home offers everything you need and is sure to go quickly. Updates just completed! Schedule your showing TODAY! Presenting an elegant two-story residence featuring 4 bedrooms and 4 bathrooms, sprawling over 3,000 square feet of luxurious living space. This home boasts an attached 2 - car garage and an open-concept layout, seamlessly connecting the expansive kitchen with island to the inviting living room/great room with a fireplace. Highlights include a formal dining room, a powder room, and a customizable mudroom area. Ascend the solid oak staircase to the upper level, where you'll find four spacious bedrooms with Mannington flooring and two full bathrooms. The master suite is a sanctuary, complete with a massive walk-in closet, double-sink vanity, and oversized tub. The basement extends the living space with a family/recreation room, and office area, a full bathroom and ample storage. There is also a secured room for your valuables. (Possible 5th bedroom could be made with a portable wall built). The home is equipped with a comprehensive security system, if desired. Outdoor living is enhanced with a charming front covered concrete porch area, a fenced yard, and an oversized lot featuring a deck off the kitchen with gates. Enjoy summer days in the 21' round Doughboy above-ground pool with a new pump, newer liner and composite decking, fenced. The backyard also includes a Discovery Deluxe swing set, perfect for children, even at heart!Additional upgrades include a Maytag dishwasher (2021), water heater - 50 gallon (2024), fireplace burner (2024 and rear gutter guards (2023).This custom-built home embodies refined living and exceptional craftsmanship throughout!
- Type:
- Condo
- Sq.Ft.:
- 1,096
- Status:
- Active
- Beds:
- 2
- Lot size:
- 0.04 Acres
- Year built:
- 2002
- Baths:
- 2.00
- MLS#:
- 807305
- Subdivision:
- Towne Commons Condos
ADDITIONAL INFORMATION
Perfectly appointed with location, efficiency and comfort in mind. This 2 bedroom, 2 bath condo with 2+ detached car garage, fenced in yard and deck is a charmer. Open common space plan with split design for bedrooms and baths. Hardwood flooring throughout the entrance, living rm. dining and kitchen, which steps off onto the adjacent maintenance free deck overlooking the beautifully landscaped backyard and patio. Vaulted ceilings with a natural monochromatic tone run through the home transitioning both the public and private spaces seamlessly. Stainless steel appliances are included as well as the stackable washer and dryer. The primary suite is generous in size with attached dual sink vanity, closeted toilet, tub and walk-in closet. The 2nd bedroom faces the front with large windows and closet, currently used as a tv/guest room. Both bathrooms have ceramic tile flooring with large windows that allow for streams of natural light. This end unit faces the neighborhood playground. The sidewalks throughout the subdivision make it possible to walk to nearby medical facilities, shopping, workout facilities and is within a moments' drive to our beautiful Lake Michigan shoreline beaches and parks, Dunes Park Rail Station, highways and trails.
$1,440,000
1714 Sotogrande Court Chesterton, IN 46304
- Type:
- Single Family
- Sq.Ft.:
- 5,279
- Status:
- Active
- Beds:
- 6
- Lot size:
- 1.09 Acres
- Year built:
- 2008
- Baths:
- 7.00
- MLS#:
- 807163
- Subdivision:
- Replat Of Estates Of Sand Creek Ph Iv
ADDITIONAL INFORMATION
A rare opportunity awaits in the Estates of Sand Creek gated subdivision! This custom all-brick home sits on over one acre in a private setting with a serene stream in the backyard and stunning western views. Upon entry, modern elegance greets you with a crystal chandelier, marble floors, marble trim details and Swarovski crystal fixtures, enhancing the luxurious ambiance. The desirable layout features a formal dining room and office space off the foyer, opening into a formal sitting area perfect for your piano or sophisticated furniture. The large two-story living room boasts a fireplace and endless natural light. The spacious kitchen is a chef's dream, featuring a large island, stone countertops, a Sub-Zero refrigerator, Electrolux oven, warming drawer, microwave, Fisher & Paykel dishwashers, Bosch electric stovetop, and an abundance of cabinet space. Additionally, there is a wet bar with a beverage refrigerator and a separate scullery with a second dishwasher, sink, and gas stove for extra food prep. The home boasts 8 ft tall doors, enhancing the grand feel. A separate front entrance allows for private access for related living, as well as a separate basement entrance through the garage. The primary suite features elevated ceilings, large western windows, an ensuite with a jacuzzi, and a large walk-in custom closet. All bedrooms offer private ensuites or shared bathrooms with custom closets. The basement includes an additional bedroom and bathroom with a sauna. With its 18 ft high ceiling, the basement offers endless opportunities for a golf simulator, indoor gym, basketball court, movie theatre, and more. The backyard features a paver patio, perfect for creating your own private oasis. Sand Creek Subdivision is situated on the Sand Creek Golf Course, offering the opportunity to join the golf community. Enjoy a golf cart ride to the private club, which includes a workout facility, 27-hole golf course, pool, tennis courts, private fine dining, and more!
- Type:
- Single Family
- Sq.Ft.:
- 2,443
- Status:
- Active
- Beds:
- 4
- Lot size:
- 0.34 Acres
- Year built:
- 2024
- Baths:
- 3.00
- MLS#:
- 806938
- Subdivision:
- Easton Park
ADDITIONAL INFORMATION
Construction beginning August 2024-hurry to make your own custom selections! The popular Michael floor plan offers all of the spaces that you need, nestled on a picturesque lot with abundant backyard space! Stylish LVP floors usher you in to the open-concept living room and kitchen where you'll find an on-trend fireplace and custom trim detail, all soft-close cabinetry with 42" uppers and crown molding, quartz countertops, and you even get to choose your own appliances! On the main floor you'll also find an office, powder room, and convenient mudroom with built-in bench. Upstairs you'll love the loft (perfect for a rec room!), master suite with private bath showcasing dual vanities, soaking tub, and custom tile shower, and walk in closet, 3 additional bedrooms, full bath, and laundry room. The unfinished basement gives you plenty of room to grow! Features such as 42" upper and all soft-close cabinetry, quartz counters, zoned HVAC, tankless water heater, whole house humidifier, fully finished garage, soundproofing, full kitchen appliance package, custom lighting allowance, inground sprinklers with full landscaping package are all included! Located just minutes from commuter expressways, award-winning schools, and the vibrant downtown. *Photos are of another home recently completed and are representative.
$299,000
240 Roskin Road Chesterton, IN 46304
- Type:
- Single Family
- Sq.Ft.:
- 992
- Status:
- Active
- Beds:
- 2
- Lot size:
- 0.29 Acres
- Year built:
- 1930
- Baths:
- 1.00
- MLS#:
- 806866
- Subdivision:
- Lakeshore Add To New Stock
ADDITIONAL INFORMATION
A vintage hidden gem nestled in a dunelike setting is located within blocks of the Indiana Dunes National State Park and Beach. With so much potential this "one of a kind" home is waiting for a buyer who has imagination and a vision to bring it back to its glory. Being sold "AS IS" this home offers a large screened-in porch surrounded by dunes, a see thru fireplace, knotty pine walls, an open floor plan combining the living room and kitchen, two nice size bedrooms, a generous walk-in closet for its time and a bath with walk-in shower. The stairs leading up from the basement have a unique design, the design is a half-threads alternating stair thread pattern. Whether a second home or a full time residence, the convenience of having the Dunes Park Railroad Station within a couple of miles that offers transportation to Chicago is a big plus. Don't forget about the miles of spectacular Indiana Dune beaches.
- Type:
- Single Family
- Sq.Ft.:
- 1,664
- Status:
- Active
- Beds:
- 3
- Lot size:
- 0.14 Acres
- Year built:
- 2020
- Baths:
- 2.00
- MLS#:
- 806858
- Subdivision:
- Easton Park Ph 1
ADDITIONAL INFORMATION
Welcome to your dream home in the heart of Chesterton's coveted Easton Park neighborhood! This stunning three-bedroom, two-bathroom villa offers maintenance-free living at its finest. As you step inside, you'll be greeted by an expansive open-concept floor plan, perfect for modern living and entertaining. Luxury finishes throughout the home add a touch of elegance and sophistication. The gourmet kitchen features stainless appliances, quartz countertops, and a spacious island that flows seamlessly into the dining and living areas. Large windows flood the space with natural light, highlighting the beautiful pond views that can be enjoyed from the comfort of your living room. Step outside to your private, fenced-in walk-out patio - an idyllic spot for morning coffee or evening relaxation while taking in the serene water views. The primary suite is a true retreat, complete with a walk-in closet and a spa-like en-suite bathroom featuring dual vanities and a luxurious walk-in shower. Two additional bedrooms offer ample space for family, guests, or a home office. A second full bathroom and a convenient laundry room complete this exceptional home. Located in the desirable Easton Park neighborhood, you'll enjoy easy access to parks, walking trails, and all the amenities Chesterton has to offer.
- Type:
- Single Family
- Sq.Ft.:
- 1,676
- Status:
- Active
- Beds:
- 2
- Lot size:
- 0.15 Acres
- Year built:
- 2021
- Baths:
- 2.00
- MLS#:
- 806842
- Subdivision:
- Easton Park Ph 1
ADDITIONAL INFORMATION
Beautiful maintenance free villa in highly desirable Easton Park Subdivision! This impeccably maintained 2 bedroom, 2 bath features a sunroom with breathtaking pond views. Upon entering you are greeted by a spacious foyer with hardwood floors that lead down the hall into the kitchen. The kitchen features an eat-in area, plenty of cabinetry with soft close features, gorgeous quartz counters, tiled backsplash, stainless steel appliances and island with ample seating for entertaining. The sunroom is an inviting addition to this space, and can be used as an office or additional sitting room. Here you can enjoy the beautiful and tranquil pond and outdoor views all year long! The spacious living room showcases additional pond views for your enjoyment. The primary en suite bedroom features a large walk-in closet, a fully tiled shower, double bowl vanity with quartz counters and linen closet. You will love the large laundry/mud room, with quartz folding counter, custom bench with cubbies, and more cabinets for additional storage. Sprinkler system and a fully finished oversized 2 car garage with pull down attic storage are just a few other features of this beautiful home.
- Type:
- Single Family
- Sq.Ft.:
- 6,208
- Status:
- Active
- Beds:
- 5
- Lot size:
- 1.26 Acres
- Year built:
- 1999
- Baths:
- 4.00
- MLS#:
- 806407
- Subdivision:
- Wyndham Prairie 02
ADDITIONAL INFORMATION
Discover your dream home in this exquisite 5 bedroom, 4 bathroom masterpiece, tucked away in a picturesque neighborhood and nestled on a serene 1.26-acre corner lot on a quiet cul-de-sac. This remodeled home exudes elegance and modern comfort, featuring stunning hardwood floors that grace the expansive living spaces.The main level is highlighted by two cozy fireplaces, providing warmth and charm in the great room & hearth room. Enjoy working from home in your own designated office space. The heart of the home is the kitchen, designed for both casual family meals and grand entertaining. Upstairs, the luxurious primary suite, w/spacious walk-in closet, and additional bedrooms ensure comfort and privacy for all. The finished basement provides extra living space including a 5th bedroom & bathroom. Plus, a large rec room above the garage is perfect for a home theater, fitness room, or game room! Outside, the beautifully landscaped yard is enhanced by sophisticated uplighting, creating a serene ambiance. The 3-seasons room and deck allow for entertaining throughout the year. Oversized 3-car garage provides plenty of room for vehicles and storage.Additional Features: Brand new 22 kw Generac Generator, Water filtration system, Leaf filter gutter guard, Professional landscaping, New roofNestled in a prime location, this home combines the best of both worlds: a peaceful retreat with easy access to nearby amenities. Don't miss your chance to own this exceptional property.
- Type:
- Single Family
- Sq.Ft.:
- 1,593
- Status:
- Active
- Beds:
- 2
- Lot size:
- 0.26 Acres
- Year built:
- 1855
- Baths:
- 2.00
- MLS#:
- 806438
- Subdivision:
- Ackermans Corner
ADDITIONAL INFORMATION
Welcome Home! This 2 bedroom 2 bathroom home is walking distance to the local park, has a large (fenced) backyard, detached garage, and alley access. Inside you will find new flooring, paint, a massive recreation room (built 2015), and a main floor bedroom and a bathroom. The large kitchen features plenty of counter space, and a large pantry. The living room has a built in bookcase, that is also a hidden door for a main floor bedroom. Upstairs you will find another bedroom as well as a bathroom. Plus a sitting room that could double as a 3rd bedroom. The backyard features a detached garage, large deck and has been landscaped throughout.
- Type:
- Land
- Sq.Ft.:
- n/a
- Status:
- Active
- Beds:
- n/a
- Lot size:
- 0.82 Acres
- Baths:
- MLS#:
- 806366
- Subdivision:
- Sand Creek
ADDITIONAL INFORMATION
Estate Lot in the gated community of Sand Creek! Situated in the quiet end of this picturesque neighborhood awaits your dream location for your dream home! Just an hour from Chicago in the award winning Duneland School District
- Type:
- Single Family
- Sq.Ft.:
- 2,740
- Status:
- Active
- Beds:
- 5
- Lot size:
- 0.2 Acres
- Year built:
- 1926
- Baths:
- 2.00
- MLS#:
- 806346
- Subdivision:
- Morgan Park Add
ADDITIONAL INFORMATION
Come take a look at this Spacious Fully Remodeled 5 Bed 2 Bath Home!!! 2 Beds, living room, dining room, kitchen and bathroom are on the main floor, 2 beds and an Office Upstairs, 1 Bed, Family room, full bath and Laundry in the basement.
- Type:
- Single Family
- Sq.Ft.:
- 2,960
- Status:
- Active
- Beds:
- 4
- Lot size:
- 1.74 Acres
- Year built:
- 1977
- Baths:
- 3.00
- MLS#:
- 806221
- Subdivision:
- Highway View Acres
ADDITIONAL INFORMATION
The best of both worlds merge in this ideal fixer-upper positioned in a serene, idyllic setting within minutes of major highways, Lake Michigan beaches, and downtown Chesterton. Situated on almost 2 ACRES this 4-bedroom, 3 bathroom charmer offers endless opportunities. Attractive attributes include vaulted beam ceilings, 2 living areas, fireplace, 2 car garage, large yard with mature trees, and so much more. Duneland schools. Lots of possibilities with this fixer upper! Bring your paintbrush and remodel this gem to your liking! Seller is selling as-is and will do no repairs. Hurry, won't last long.
- Type:
- Mixed Use
- Sq.Ft.:
- n/a
- Status:
- Active
- Beds:
- n/a
- Lot size:
- 3.42 Acres
- Year built:
- 1974
- Baths:
- MLS#:
- 806038
ADDITIONAL INFORMATION
GREAT INVESTMENT OPPORTUNITY In the Indiana Dunes National Park. Custom Built 3250sq.ft. Ranch style home/office. Building is like a duplex. Home on one side and Office on the other side.Seperate entrances. Possible related living. Office has 7 rooms with 1/2 Handicap restroom. Large parking lot with possible 10 cars. Professional Office is zoned C2. Also can be used for office space; insurance, attorney, or medical,art studio or retail shoppe. Live on one side and work on the other. Home side has 4 bedrooms, 2 baths with 2000 sq. ft basement. Property borders the National Park. All is on 3.4 Acres of land with a pond. Also a 4 car garage. Very close to Beverly Shores Train Station, Lake Michigan Beaches, and minutes to expressways.
- Type:
- Single Family
- Sq.Ft.:
- 1,344
- Status:
- Active
- Beds:
- 3
- Lot size:
- 3.18 Acres
- Year built:
- 1978
- Baths:
- 2.00
- MLS#:
- 806002
- Subdivision:
- N/a
ADDITIONAL INFORMATION
WELCOME HOME! Charming home on 3 acres in Jackson Township. This one owner, well-maintained home boasts 3 bedrooms and 2 bathrooms with the convenience of main level laundry. Sit out front on the large covered porch and enjoy a cold beverage on those hot summer days. The detached screened porch and firepit area in the back yard allow for outdoor gatherings of any size. The detached 2-story, 2-car garage with a spacious workshop offers potential for related living or additional income. Upstairs you will find 2 large spaces that could be used as a bedroom, game room, craft/hobby room, rec room or anything you desire. Close proximity to the Indiana Dunes State Park, major highways, and shopping.
$1,200,000
1040 Country Creek Lane Chesterton, IN 46304
- Type:
- Single Family
- Sq.Ft.:
- 4,964
- Status:
- Active
- Beds:
- 3
- Lot size:
- 4.46 Acres
- Year built:
- 2003
- Baths:
- 3.00
- MLS#:
- 806063
- Subdivision:
- Country Creek
ADDITIONAL INFORMATION
Bring ALL offers and make country lodge living YOURS! Detail,detail,detail! Experience the feeling of this 4.46-acre architect, designer, builders retreat has it all from a grove of fruit trees to Smart Home technology. Each and every detail of this 5000 sf. country dwelling has been meticulously chosen from the welcoming wrap around porch and solid hickory front door to the oversized logs, overhead beams, and soaring ceilings along with the curated wood floors and massive stone wood burning fireplace. In addition, a walk out level with a separate entrance presents the option for related living. An attached 24x26 flex space can function as a workshop or an additional garage. Enjoy crisp evenings in the 3 seasons porch complete with a wood burning fireplace, BBQ grill with exhaust, and a speaker system. Don't forget to drink in the beauty of the outdoors as you are surrounded by mature trees and wildlife. This country lodge is tucked away in Chesterton, yet close to all major highways, the South Shore Railway, and 60 minutes from downtown Chicago or Notre Dame.
- Type:
- Single Family
- Sq.Ft.:
- 2,402
- Status:
- Active
- Beds:
- 4
- Lot size:
- 0.22 Acres
- Year built:
- 2020
- Baths:
- 3.00
- MLS#:
- 805784
- Subdivision:
- Woodlake Springs
ADDITIONAL INFORMATION
Welcome Home! This 4 bed 2.5 bath home features hardwood floors throughout the main, California corners, tile in the foyer and bathrooms. The kitchen has a large island, stainless steel appliances, 42 inch upper cabinets, walk-in pantry, and glass backsplash. The living room boasts a tile surround fireplace and 9ft ceilings throughout. The windows are all oversized versus a standard contractor window. The main level has an office space as well as half bathroom and all solid doors throughout. Upstairs you will find 4 spacious bedrooms, 2 of them with walk in closets. The primary bedroom features vaulted ceilings, an ensuite bathroom, double vanity, stand alone shower and soaker tub. The unfinished basement has rough in plumbing, for your future finishes. Outside you will find a spacious backyard with large 30ft pool. This home is ready for you to move right in!
- Type:
- Single Family
- Sq.Ft.:
- 4,484
- Status:
- Active
- Beds:
- 5
- Lot size:
- 1.24 Acres
- Year built:
- 2002
- Baths:
- 4.00
- MLS#:
- 805991
- Subdivision:
- Saddle Brook North Ph 02
ADDITIONAL INFORMATION
Wait no longer, everything you have been waiting for in a home, is on the market!! This Custom Built, spacious 4,000sq foot 2 Story Style home features 4 bedrooms, possibly 5-6. (located in fully finished 1,400 sq ft of living space) 3.5 bathrooms. Perfectly located on 1.25 acres in Liberty Twp, Duneland School Systems with attached 2.5 car garage and 1,200 sq ft detached, Pole Barn on concrete slab. The pole barn features a separate entry for the shop space and additional storage. Front door walk in leads you into the beautifully decorated and immaculate entry way and dining room, featuring beautiful, hardwood floors. Main floor boasts the spacious Master Bedroom with large closet space, enormous Master Bath with jet tub and Double Sink. Spacious Main Floor Laundry Room. Beautiful Maple cabinets, granite countertops and New Stainless Steel Appliances. Living room area, boasts beautiful fireplace, hardwood floors and open space to kitchen and sliding glass doors which leads you onto the composite deck with Hot Tub included. Enjoy your time outside in the peace that Liberty Twp brings. Upstairs you will find great size bedrooms and bathroom. The Bonus room (which can be used as a bedroom) over the garage has access to spacious attic. Let's not forget the full, 1,400 sq ft basement that features a room that can be used as a 5th bedroom, Office and so much more. 1Built-in book case. The wet bar, mini fridge and sink provides more amenities for daily living, entertaining and so much more. Basement living includes a beautiful, fireplace as well and Heated Bathroom Floor. TV in basement included! Large, walk through storage closet too. Anderson windows throughout. All window coverings included and New sheers in dining room. Partially fenced yard and playset. Home Sweet Home!!
$399,000
991 N 250 E Chesterton, IN 46304
- Type:
- Single Family
- Sq.Ft.:
- 3,248
- Status:
- Active
- Beds:
- 5
- Lot size:
- 1.58 Acres
- Year built:
- 1969
- Baths:
- 3.00
- MLS#:
- 805522
ADDITIONAL INFORMATION
Experience the Best of Country LivingIndulge in the tranquility of private woods, mature fruit trees, perennial flower beds, and charming garden spaces. This home features multiple living areas, a private deck off the primary bedroom, and a larger deck off the kitchen. Throughout the house, you'll find hardwood floors and ample storage space. Recent updates include a new roof, HVAC system, and Pella windows. Additionally, there is a versatile 30 x 40 insulated pole barn offering endless possibilities. Nestled in a rural setting, yet conveniently located near highways and amenities.
Albert Wright Page, License RB14038157, Xome Inc., License RC51300094, [email protected], 844-400-XOME (9663), 4471 North Billman Estates, Shelbyville, IN 46176

The content relating to real estate for sale and/or lease on this Web site comes in part from the Internet Data eXchange (“IDX”) program of the Northwest Indiana REALTORS® Association Multiple Listing Service (“NIRA MLS”). and is communicated verbatim, without change, as filed by its members. This information is being provided for the consumers’ personal, noncommercial use and may not be used for any other purpose other than to identify prospective properties consumers may be interested in purchasing or leasing. The accuracy of all information, regardless of source, is deemed reliable but is not warranted, guaranteed, should be independently verified and may be subject to change without notice. Measurements are solely for the purpose of marketing, may not be exact, and should not be relied upon for loan, valuation, or other purposes. Featured properties may not be listed by the office/agent presenting this information. NIRA MLS MAKES NO WARRANTY OF ANY KIND WITH REGARD TO LISTINGS PROVIDED THROUGH THE IDX PROGRAM INCLUDING, BUT NOT LIMITED TO, ANY IMPLIED WARRANTIES OF MERCHANTABILITY AND FITNESS FOR A PARTICULAR PURPOSE. NIRA MLS SHALL NOT BE LIABLE FOR ERRORS CONTAINED HEREIN OR FOR ANY DAMAGES IN CONNECTION WITH THE FURNISHING, PERFORMANCE, OR USE OF THESE LISTINGS. Listings provided through the NIRA MLS IDX program are subject to the Federal Fair Housing Act and which Act makes it illegal to make or publish any advertisement that indicates any preference, limitation, or discrimination based on race, color, religion, sex, handicap, familial status, or national origin. NIRA MLS does not knowingly accept any listings that are in violation of the law. All persons are hereby informed that all dwellings included in the NIRA MLS IDX program are available on an equal opportunity basis. Copyright 2024 NIRA MLS - All rights reserved. 800 E 86th Avenue, Merrillville, IN 46410 USA. ALL RIGHTS RESERVED WORLDWIDE. No part of any listing provided through the NIRA MLS IDX program may be reproduced, adapted, translated, stored in a retrieval system, or transmitted in any form or by any means, electronic, mechanical, p
Chesterton Real Estate
The median home value in Chesterton, IN is $188,400. This is lower than the county median home value of $200,700. The national median home value is $219,700. The average price of homes sold in Chesterton, IN is $188,400. Approximately 65.69% of Chesterton homes are owned, compared to 30.84% rented, while 3.47% are vacant. Chesterton real estate listings include condos, townhomes, and single family homes for sale. Commercial properties are also available. If you see a property you’re interested in, contact a Chesterton real estate agent to arrange a tour today!
Chesterton, Indiana 46304 has a population of 14,052. Chesterton 46304 is more family-centric than the surrounding county with 33.09% of the households containing married families with children. The county average for households married with children is 32.92%.
The median household income in Chesterton, Indiana 46304 is $66,861. The median household income for the surrounding county is $65,979 compared to the national median of $57,652. The median age of people living in Chesterton 46304 is 39.8 years.
Chesterton Weather
The average high temperature in July is 82.6 degrees, with an average low temperature in January of 16.8 degrees. The average rainfall is approximately 39.5 inches per year, with 35.7 inches of snow per year.
