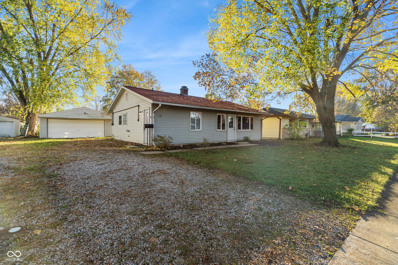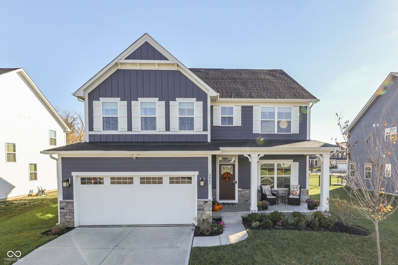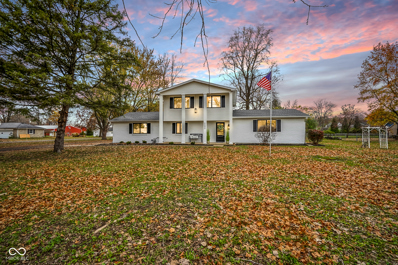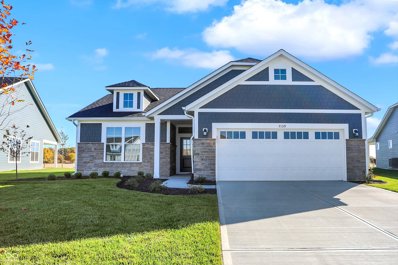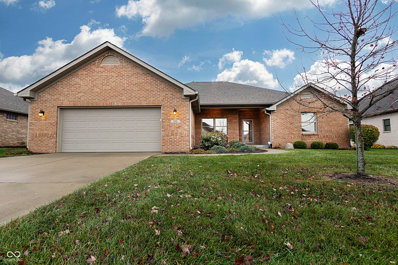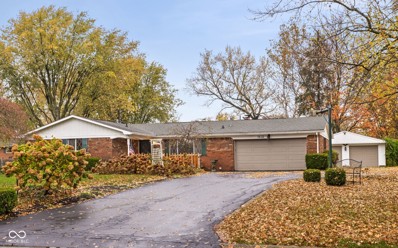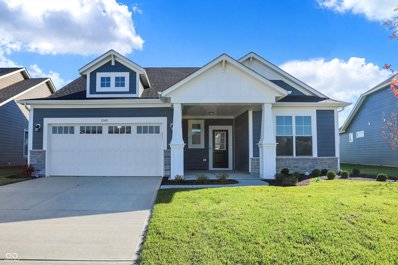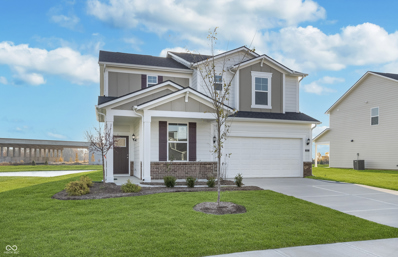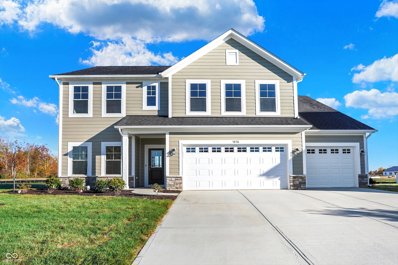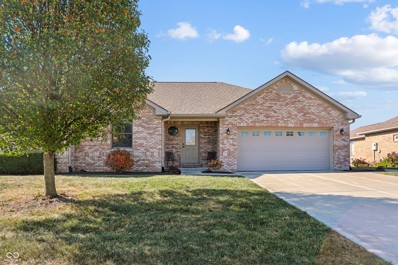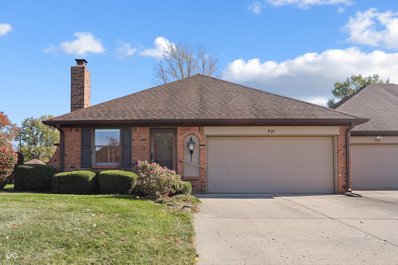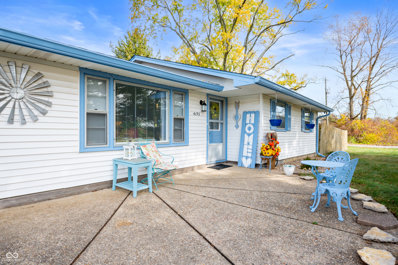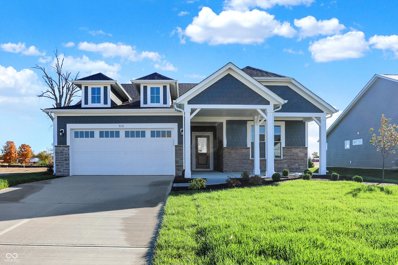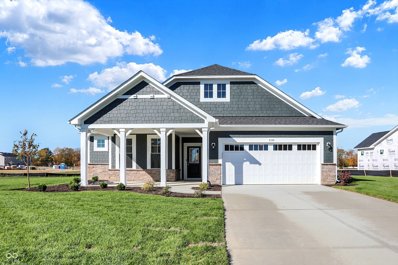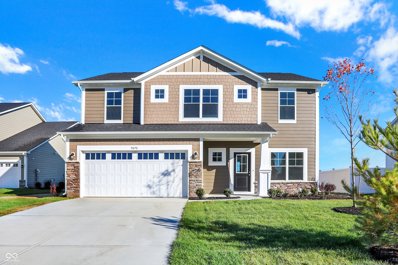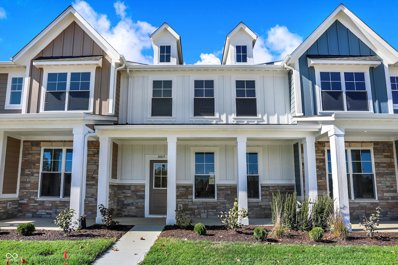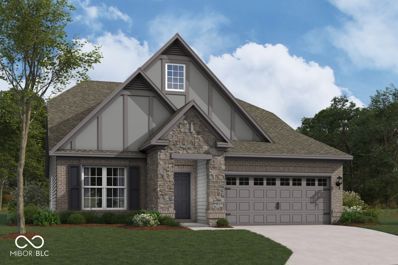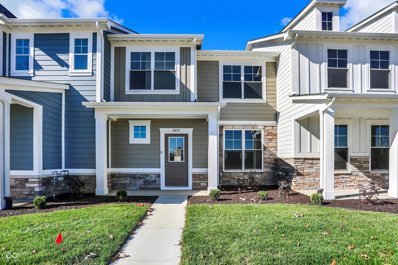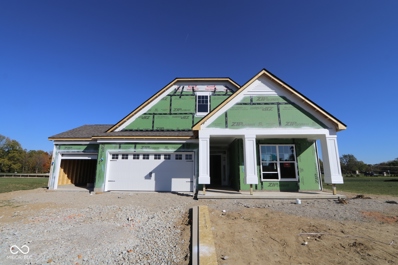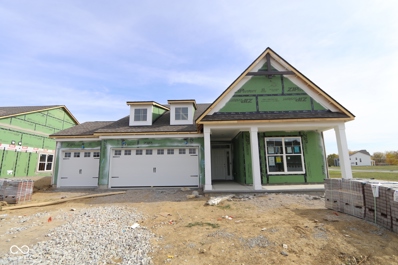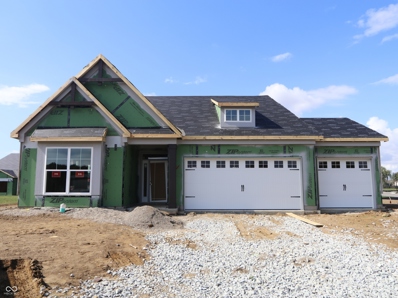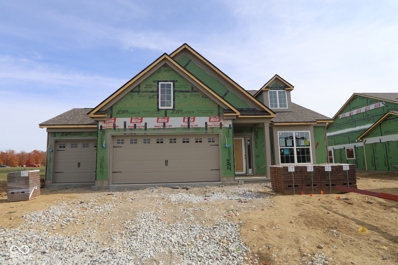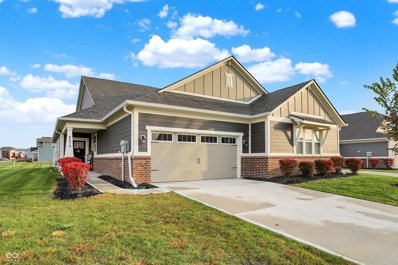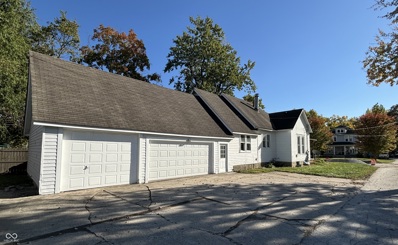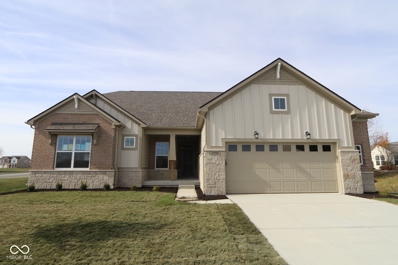Brownsburg IN Homes for Rent
- Type:
- Single Family
- Sq.Ft.:
- 1,073
- Status:
- Active
- Beds:
- 3
- Lot size:
- 0.18 Acres
- Year built:
- 1957
- Baths:
- 1.00
- MLS#:
- 22010479
- Subdivision:
- Sunny Knoll
ADDITIONAL INFORMATION
HARD TO FIND A HOME FOR THIS PRICE RANGE IN BROWNSBURG with NO HOA. This Charming 3-beds ranch-style home with a detached 2-car garage was renovated in DECEMBER 2022 WITH THE FOLLOWING ITEMS: Quartz countertops, a stylish subway tile backsplash, stainless steel appliances,laminate flooring, light and plumbing fixtures.Plus, it's just a short walk to Williams Park.
- Type:
- Single Family
- Sq.Ft.:
- 2,746
- Status:
- Active
- Beds:
- 5
- Lot size:
- 0.22 Acres
- Year built:
- 2021
- Baths:
- 4.00
- MLS#:
- 22010459
- Subdivision:
- Heritage Hill
ADDITIONAL INFORMATION
OPEN HOUSE THIS SUNDAY 11/17 12 pm -2pm. Experience modern luxury in this 2022-built Ryan Homes residence, set in a serene neighborhood by a dead-end street and flanked by over 100 acres of a nature preserve, including the scenic Whitelick Creek. This expansive home features 5 bedrooms and 4 full baths, with 3 bedrooms boasting private ensuites, ideal for large family comfort or guest accommodations. The open floor plan is highlighted by a large kitchen with a massive island, perfect for gatherings and entertainment. An unfinished basement offers endless possibilities with plumbing rough-ins for a wet bar and potential 5th bedroom. There is also an egress window and enough square footage for additional living space and a potential 6th bedroom. Outdoor living is just as impressive, with a fully fenced backyard, a large open patio for entertaining, a storage shed, and raised garden beds. The master suite is a true retreat, complete with dual walk-in closets and a luxurious Roman shower featuring dual shower heads. This home combines the peace of a natural setting with the conveniences of modern design and amenities, making it a perfect sanctuary for those seeking space, comfort, and a touch of nature.
Open House:
Saturday, 11/30 7:00-9:00PM
- Type:
- Single Family
- Sq.Ft.:
- 1,797
- Status:
- Active
- Beds:
- 3
- Lot size:
- 1 Acres
- Year built:
- 1968
- Baths:
- 3.00
- MLS#:
- 22009867
- Subdivision:
- No Subdivision
ADDITIONAL INFORMATION
Welcome to your perfect home oasis! With over $150,000 in upgrades, this stunning, completely updated 2-story home offers 3 spacious bedrooms, 2.5 baths, and endless charm. Set on a full acre of beautiful land, this property combines modern amenities with serene outdoor spaces, ideal for both relaxation and entertaining. Inside, you'll find a gorgeous kitchen with quartz countertops, a built-in microwave, a pot filler faucet above the stove and a cozy coffee bar area, perfect for your morning ritual. The large laundry room is a vibe, it's elegant and sophisticated, making laundry a breeze, complete with a utility sink and extra pantry storage. Each room is thoughtfully designed, blending style and functionality for comfortable, everyday living. Step outside to your private backyard paradise, where entertaining is effortless. An inviting outdoor area bar with mini fridge and lighting offers plenty of room for gatherings, while a koi pond adds a touch of tranquility. The bonus room adjacent to the entertaining space can be used as extra storage or transformed into the perfect hangout spot. A charming shed provides additional storage for your outdoor needs. New stamped covered patio, grapevine on the trellis out back and newly poured patio with wiring for hot tub. This property is more than just a house-it's a lifestyle. Don't miss the chance to make this incredible, move-in-ready home your own! New 200-amp electrical panel, new high efficiency gas water heater, new water softener.
- Type:
- Single Family
- Sq.Ft.:
- 1,443
- Status:
- Active
- Beds:
- 2
- Lot size:
- 0.21 Acres
- Year built:
- 2024
- Baths:
- 2.00
- MLS#:
- 22010413
- Subdivision:
- Fairview West
ADDITIONAL INFORMATION
Welcome to The Sonata, a beautifully crafted 1,443 sq. ft. low-maintenance single-family home by Olthof Homes. Designed for easy living, this 2-bedroom, 2-bathroom home features modern touches and elegant finishes throughout. With 9-foot ceilings, quartz countertops, and all stainless steel kitchen appliances, the open layout is both stylish and functional. The living area is centered around a cozy fireplace, and the extended front garage provides extra storage space. Enjoy a low-maintenance lifestyle with HOA services covering lawn care, snow removal, landscaping, and irrigation-giving you more time to relax and enjoy your home. The Sonata offers both comfort and convenience, ideal for those seeking quality living in a welcoming community.
- Type:
- Condo
- Sq.Ft.:
- 2,163
- Status:
- Active
- Beds:
- 3
- Lot size:
- 0.06 Acres
- Year built:
- 2017
- Baths:
- 2.00
- MLS#:
- 22009524
- Subdivision:
- Maple Grove
ADDITIONAL INFORMATION
Welcome home to this spacious condominium in popular Maple Grove. This 3 bedroom two bath one owner beauty checks all of the boxes, including an open split floorplan, hardwood flooring throughout, and volume ceilings. You will love the designer kitchen complete with center island, breakfast bar, gleaming granite tops, stylish backsplash, custom cabinets, under cab lighting and a massive walk-in pantry. This home was impeccably designed and maintained with quality finishes and stylish selections. Relax and enjoy the large covered porch while the HOA tends to your lawn maintenance and snow removal chores. Luxury living at its finest minutes from downtown Brownsburg and Avon shopping, as well as the nearby B & O trail system. Come see this one soon!!
- Type:
- Single Family
- Sq.Ft.:
- 1,426
- Status:
- Active
- Beds:
- 3
- Lot size:
- 0.45 Acres
- Year built:
- 1968
- Baths:
- 2.00
- MLS#:
- 22010254
- Subdivision:
- Starkeys
ADDITIONAL INFORMATION
Fabulous Custom Built All Brick Ranch in Wonderful Established North Brownsburg Neighborhood! Super Location Close to Shopping, Dining, Parks, Highways for Easy Commute and Award Winning Brownsburg Schools!! You'll Love this Spacious Floor Plan Featuring Huge Family Room with Beautiful Full Wall Brick Fireplace Open to Dining Area and Kitchen with Tons of Cabinets and Pantry. There's also a Good Size Living Room which could Flex as an Ideal Home Office/Den. Three Spacious Bedrooms include Primary with Ensuite and Walk-in Closet! Gorgeous Hardwood Flooring Throughout the Entire Home! Large Front Porch and Patio Area as well as Large Rear Patio. Spectacular Yard is nearly .50 Acre and with NO HOA you can bring the RV and Boat and still have room for Garden and Lots of Playspace for the kids! Oh- and MAKE SURE you check out the 28x24 Detached Garage (in addition to the 2 Car Attached Garage) with Electricity and Concrete Floor Perfect for Cars, Hobby and Workshop! Newer Roof, HVAC and MORE!!
- Type:
- Single Family
- Sq.Ft.:
- 1,776
- Status:
- Active
- Beds:
- 3
- Lot size:
- 0.2 Acres
- Year built:
- 2024
- Baths:
- 2.00
- MLS#:
- 22010087
- Subdivision:
- Fairview West
ADDITIONAL INFORMATION
Discover low-maintenance living at its finest in this beautiful 1,776 sq. ft. single-family villa by Olthof Homes! This spacious 3-bedroom, 2-bath home offers the ease and style you've been looking for, featuring 9-foot ceilings throughout and a sleek kitchen with all stainless steel appliances included. Enjoy the convenience of a garage with a 4-foot extension for extra storage and a large covered patio in the backyard-perfect for outdoor relaxation. With the HOA covering lawn mowing, landscaping, snow removal, and irrigation, you can embrace a low-maintenance lifestyle year-round. This home is ideal for those who value quality and convenience in a welcoming community.
- Type:
- Single Family
- Sq.Ft.:
- 2,673
- Status:
- Active
- Beds:
- 4
- Lot size:
- 0.22 Acres
- Year built:
- 2024
- Baths:
- 3.00
- MLS#:
- 22009879
- Subdivision:
- Belle Arbor
ADDITIONAL INFORMATION
Available Now! Welcome to the stunning Boardwalk model in Belle Arbor by Pulte Homes! This beautifully designed 2-story home offers a perfect blend of comfort, style, and functionality with top-tier upgrades to enhance your living experience. Step inside to discover a spacious open layout, featuring a cozy gas fireplace in the Gathering Room. The gourmet kitchen is a chef's dream with sparkling white quartz countertops, gas appliances, and ample storage - ideal for entertaining or everyday living. Versatile and thoughtful touches abound, like the enclosed flex room with a door, making it an ideal space for a home office or playroom. The exclusive Pulte Planning Center provides a convenient workstation for managing daily life. Relax on the inviting backyard patio. Upstairs, discover a total of four bedrooms, including the luxurious Owner's Suite. The Owner's Suite features comfort-height cabinetry, elegant granite countertops, and a spa-like tile shower with a frameless glass door. In addition to the Owner's Suite, there are three spacious bedrooms and a versatile loft space that can be used as a secondary living area, media room, or game room. Belle Arbor neighborhood offers an exceptional living experience with 28 acres of community common area, perfect for leisure and outdoor activities. Residents enjoy the convenience of being just minutes away from shopping, dining, and everyday necessities. The neighborhood boasts an array of amenities including walking trails, ponds, parks, and playgrounds, fostering a vibrant and active lifestyle. With easy access to the Indianapolis International Airport and a state-of-the-art fiber network providing up to gigabit internet speeds, Belle Arbor combines modern convenience with natural beauty within the Brownsburg school district.
- Type:
- Single Family
- Sq.Ft.:
- 2,897
- Status:
- Active
- Beds:
- 4
- Lot size:
- 0.3 Acres
- Year built:
- 2024
- Baths:
- 3.00
- MLS#:
- 22009885
- Subdivision:
- Fairview West
ADDITIONAL INFORMATION
Welcome to The Oakmont by Olthof Homes! This stunning new construction single-family home offers 2,897 square feet of thoughtfully designed living space in a quiet cul-de-sac setting. With 4 spacious bedrooms, 2.5 baths, and soaring 9-foot ceilings on the main floor, this home radiates comfort and style. The gourmet kitchen boasts granite countertops, stainless steel appliances, and an inviting open layout perfect for entertaining. A cozy fireplace enhances the living area, and versatile spaces like a flex room and loft offer additional room for work or relaxation. With an oversized 3-car garage for ample storage and a modern, family-oriented design, The Oakmont provides the perfect balance of style and functionality. Situated in a peaceful neighborhood with convenient access to local amenities, this beautiful home is ready to welcome you.
- Type:
- Condo
- Sq.Ft.:
- 1,549
- Status:
- Active
- Beds:
- 3
- Lot size:
- 0.05 Acres
- Year built:
- 2016
- Baths:
- 2.00
- MLS#:
- 22009486
- Subdivision:
- Maple Grove
ADDITIONAL INFORMATION
Immaculate well maintained move in ready free standing all brick ranch condo. Low maintenance wide doors and hallway. Covered front porch and relaxing Sun Room. Beautiful Hardwood floors throughout. Huge great Room has cathedral ceilings and a Gas Fireplace. Large open Kitchen boost plenty of very nice cabinets, stainless steel appliances, solid surface counter top, pantry, and breakfast bar. Option a Formal Dining Room or Breakfast Room your choice. 3 bedrooms or 2 bedrooms and a nice size office. Wow check out the Main Bath with a New Kohler Jacuzzi Walk-in Tub/Shower. Personal Bedroom has large bath W/separate shower and walk-in closet. Impeccable 2-Car Garage. Laundry Room washer and dryer stay. Do Not pass this one up.
Open House:
Saturday, 11/30 5:00-7:00PM
- Type:
- Condo
- Sq.Ft.:
- 1,338
- Status:
- Active
- Beds:
- 2
- Lot size:
- 0.04 Acres
- Year built:
- 1988
- Baths:
- 2.00
- MLS#:
- 22009266
- Subdivision:
- Eagle Park
ADDITIONAL INFORMATION
Low maintenance living in the heart of Brownsburg! This beautifully maintained two-bedroom, two-bath residence will not disappoint. Step inside to find an inviting open-concept layout that seamlessly connects the spacious living room and dining area, perfect for entertaining or relaxing. The primary suite is spacious with a private bathroom and generous closet space, providing a serene retreat. The second bedroom is ideal for guests or a home office. A second full bath adds convenience for residents and visitors alike. Step out into your 3 seasons room and enjoy the fresh air. It is complete with custom tongue and groove ceilings, plenty of windows for natural light, and easy access to your outdoor area. Located in a desirable the Eagle Park II neighborhood, this condo is just minutes from local shops, dining, and parks, with easy access to I74 for commuting. Don't miss the opportunity to make this charming condo your new home!
- Type:
- Single Family
- Sq.Ft.:
- 1,644
- Status:
- Active
- Beds:
- 3
- Lot size:
- 0.32 Acres
- Year built:
- 1963
- Baths:
- 1.00
- MLS#:
- 22009118
- Subdivision:
- Clermont Heights
ADDITIONAL INFORMATION
Don't miss out on this adorable and well-maintained 3-bedroom, 1-bath Brownsburg ranch!!! With spacious living areas and a generous kitchen, this is the perfect home for entertaining and holiday gatherings. Enjoy the serenity of a fully fenced-in backyard, perfect for relaxation, cookouts and outdoor activities. A corner lot, in a quiet neighborhood with easy access to local amenities, parks, and schools. Don't miss the opportunity to make this charming home yours. Schedule a showing today!
- Type:
- Single Family
- Sq.Ft.:
- 1,653
- Status:
- Active
- Beds:
- 2
- Lot size:
- 0.2 Acres
- Year built:
- 2024
- Baths:
- 2.00
- MLS#:
- 22009093
- Subdivision:
- Fairview West
ADDITIONAL INFORMATION
Introducing The Adagio, a low-maintenance single-family villa built by Olthof Homes! This charming 1,653 sq. ft. home features 2 bedrooms, 2 bathrooms, and a versatile flex room, perfect for an office or guest space. Enjoy the spacious feel of 9-foot ceilings throughout, complemented by a cozy fireplace in the living area. The well-appointed kitchen boasts quartz countertops and stainless steel appliances, while the covered patio invites outdoor relaxation. With an extended garage for additional storage and an HOA that maintains lawn care, snow removal, landscaping, and irrigation, this villa is designed for a carefree lifestyle!
- Type:
- Single Family
- Sq.Ft.:
- 1,897
- Status:
- Active
- Beds:
- 2
- Lot size:
- 0.34 Acres
- Year built:
- 2024
- Baths:
- 2.00
- MLS#:
- 22009212
- Subdivision:
- Fairview West
ADDITIONAL INFORMATION
Welcome to The Cadenza, a low-maintenance single-family villa crafted by Olthof Homes! This stunning 1,905 sq. ft. residence sits on a generous 1/3 acre and features 2 bedrooms, 2 bathrooms, and a versatile flex room that can serve as an office or additional guest space. With 9-foot ceilings throughout, the open-concept layout creates a bright and inviting atmosphere. The spacious kitchen boasts an extended island and includes all stainless steel appliances, perfect for entertaining. Step outside to the grand covered patio, ideal for outdoor relaxation. Enjoy the convenience of low-maintenance living with lawn care, snow removal, and landscaping included. Experience modern comfort in a welcoming community with The Cadenza!
- Type:
- Single Family
- Sq.Ft.:
- 2,404
- Status:
- Active
- Beds:
- 4
- Lot size:
- 0.27 Acres
- Year built:
- 2024
- Baths:
- 3.00
- MLS#:
- 22009206
- Subdivision:
- Fairview West
ADDITIONAL INFORMATION
Welcome to The Olympia, a beautifully designed 2,397 sq. ft. single-family home by Olthof Homes that blends style, comfort, and functionality. This 4-bedroom, 2.5-bathroom gem features an open-concept main floor with a gourmet kitchen boasting sleek quartz countertops, stainless steel appliances, and an expansive island-ideal for entertaining and culinary creativity. The adjoining living area is centered around a cozy fireplace, creating the perfect space for relaxation and family gatherings. Upstairs, you'll find a versatile loft and a flex room, easily adaptable as a home office, playroom, or hobby space to suit your needs. Step outside to the covered patio overlooking a landscaped backyard-your own private retreat for morning coffee or evening get-togethers. Experience modern elegance and thoughtful design in The Olympia, a home that truly has it all.
$295,971
3889 Wren Drive Brownsburg, IN 46112
- Type:
- Townhouse
- Sq.Ft.:
- 1,355
- Status:
- Active
- Beds:
- 2
- Lot size:
- 0.05 Acres
- Year built:
- 2024
- Baths:
- 2.00
- MLS#:
- 22009195
- Subdivision:
- Talon Woods
ADDITIONAL INFORMATION
The Piper is a 2-story townhome with 2 bedrooms and 1.5 bathrooms. Welcome home to 1,356 sf of living space, with an open concept, spacious main floor featuring a great room, dining space, kitchen including a large island, and a powder bath. Walk outdoors to a spacious private courtyard and 2-car garage. Upstairs you will find two large bedrooms, a hall bathroom with access to the owner's bedroom and separate sink area, and desirable 2nd floor laundry. Olthof Homes take pride in their high-performance energy efficient homes with a 10-year structural warranty, 4-year workmanship on the roof, windows that are Low E and Argon Gas with Energy Star North Central (NC) Rating and includes our Industry-Best Customer Care Program!
- Type:
- Single Family
- Sq.Ft.:
- 2,200
- Status:
- Active
- Beds:
- 3
- Lot size:
- 0.52 Acres
- Year built:
- 2024
- Baths:
- 3.00
- MLS#:
- 22009148
- Subdivision:
- Auburn Ridge
ADDITIONAL INFORMATION
Welcome to 4998 Carmine Street, a single-story home designed to elevate modern living with elegant details and tailored spaces. Step inside through the inviting covered porch, where a versatile flex room awaits, ready to be your ideal home office, cozy den, or even an additional bedroom. The heart of the home is the open-concept gathering room, filled with natural light and seamlessly connected to a gourmet kitchen. The kitchen features a central island for meal prep and casual dining, while the adjacent dining nook offers a scenic spot for breakfast with a view of the covered veranda-ideal for indoor-outdoor living. The owner's suite is a true retreat, complete with a spacious walk-in closet, and a luxurious en-suite bathroom. Here, dual sinks and a large shower create a serene escape. A second bedroom with an en-suite bath provides comfortable space for family or guests. Thoughtful details like a conveniently located laundry room and a drop zone near the owner's entry enhance the home's functionality.
$279,065
3895 Wren Drive Brownsburg, IN 46112
- Type:
- Townhouse
- Sq.Ft.:
- 1,229
- Status:
- Active
- Beds:
- 2
- Lot size:
- 0.05 Acres
- Year built:
- 2024
- Baths:
- 2.00
- MLS#:
- 22009034
- Subdivision:
- Talon Woods
ADDITIONAL INFORMATION
The Bria is a 2-story townhome, with 2 bedrooms and 2 bathrooms. Welcome home to 1,223 sf of living space, with the main floor featuring a generous great room, kitchen with island, dining space and a powder bath. Walk outdoors to a spacious private courtyard leading to a 2-car garage. Upstairs you will find 2 bedrooms, both featuring walk-in closets, a full bathroom with access to both bedrooms, and convenient second floor laundry. Olthof Homes takes pride in their high-performance energy efficient homes with a 10-year structural warranty, 4-year workmanship on the roof, windows that are Low E and Argon Gas with Energy Star North Central (NC) Rating and includes our Industry-Best Customer Care Program!
- Type:
- Single Family
- Sq.Ft.:
- 2,146
- Status:
- Active
- Beds:
- 3
- Lot size:
- 0.24 Acres
- Year built:
- 2024
- Baths:
- 2.00
- MLS#:
- 22009136
- Subdivision:
- Auburn Ridge
ADDITIONAL INFORMATION
Welcome to this charming new construction one-story home, located at 5021 Carmine Street in Brownsburg, IN. This new home offers a perfect blend of modern design and comfort. Featuring 3 bedrooms and 2.5 bathrooms, this home provides a cozy and inviting space for you and your family. The open floorplan creates a seamless flow throughout. The kitchen is a focal point, boasting an island that is perfect for meal prep or casual dining. Whether you're cooking for yourself or entertaining guests, this kitchen is sure to inspire your inner chef. The owner's suite and en-suite bathroom provides a private retreat within your own home, offering a spa-like experience to unwind after a long day. With ample space and modern fixtures, this bathroom is both functional and luxurious. Plus, with a 3-car garage, you'll never have to worry about parking or storage space.
- Type:
- Single Family
- Sq.Ft.:
- 2,086
- Status:
- Active
- Beds:
- 3
- Lot size:
- 0.24 Acres
- Year built:
- 2024
- Baths:
- 2.00
- MLS#:
- 22009122
- Subdivision:
- Auburn Ridge
ADDITIONAL INFORMATION
Welcome to this stunning new construction home located at 5005 Carmine Street in Brownsburg, IN. This modern one-story home offers a perfect blend of style and comfort. As you enter, you are greeted by an inviting open floorplan that seamlessly connects the living spaces. The spacious kitchen is a chef's delight, featuring a center island, sleek countertops, and modern appliances, making meal preparation a joy. This beautifully designed home boasts 3 bedrooms and 2.5 bathrooms, including an en-suite owner's bathroom for added privacy and convenience. Each room is thoughtfully designed to provide ample space and natural light, creating a warm and inviting atmosphere. The property also includes a 3-car garage, ensuring convenient parking for residents and guests alike. Beyond the interior, the outdoor area provides a perfect space for outdoor activities or simply unwinding after a long day. Whether it's enjoying a morning coffee on the patio or hosting a BBQ with friends, the outdoor space offers endless possibilities.
- Type:
- Single Family
- Sq.Ft.:
- 1,863
- Status:
- Active
- Beds:
- 3
- Lot size:
- 0.32 Acres
- Year built:
- 2024
- Baths:
- 2.00
- MLS#:
- 22009096
- Subdivision:
- Auburn Ridge
ADDITIONAL INFORMATION
Welcome to 5034 Bergamot Drive in Brownsburg, IN, where modern comfort meets convenience in this inviting 3-bedroom, 2-bathroom home now available for sale. As you step inside, you'll be greeted by an open floorplan that seamlessly connects the living spaces, making it ideal for gatherings and everyday living. The heart of the home lies in the well-appointed kitchen featuring a stylish island that doubles as a breakfast bar, providing a perfect spot for casual dining or entertaining guests. Whether you're a culinary enthusiast or a casual cook, the kitchen's modern design and ample storage space make meal preparation a breeze. After a long day, retreat to the comfort of the owner's suite, creating a serene oasis within your own home. The two additional bedrooms offer flexibility for guests, a home office, or a cozy nursery, ensuring there's room for whatever your lifestyle demands. With a 3-car garage, parking and storage space will never be a hassle. The outdoor space provides a blank canvas awaiting your personal touch, whether you envision creating a tranquil garden retreat, a vibrant outdoor entertaining area, or a play space for children or pets.
- Type:
- Other
- Sq.Ft.:
- 2,188
- Status:
- Active
- Beds:
- 3
- Lot size:
- 0.24 Acres
- Year built:
- 2024
- Baths:
- 3.00
- MLS#:
- 22008902
- Subdivision:
- Auburn Ridge
ADDITIONAL INFORMATION
Welcome to this charming new construction home located at 5009 Carmine Street in Brownsburg, Indiana. This ranch-style home offers a perfect blend of modern design and comfortable living with 2 bedrooms, 2.5 bathrooms, and plenty of living space. Situated on a single level, this home boasts a contemporary and open floorplan, providing a seamless flow throughout the living spaces. Quality craftsmanship is evident in every detail of this residence, offering a fresh and inviting atmosphere. The heart of this home is the well-appointed kitchen featuring a stylish island that serves as a focal point for gatherings and meal preparation. Whether you are a culinary enthusiast or simply enjoy casual dining, this kitchen is sure to impress with its functionality and aesthetics. The owner's bedroom includes an en-suite bathroom, ensuring a private retreat within the home. The additional bedroom offers flexibility for guests, a home office, or any other preferred use, accommodating various lifestyle needs. Other notable features of this property include a 3-car garage, offering you and your loved ones ample space to store cars, tools, and more.
$324,900
8570 Hudson Way Brownsburg, IN 46112
- Type:
- Condo
- Sq.Ft.:
- 1,747
- Status:
- Active
- Beds:
- 2
- Lot size:
- 0.22 Acres
- Year built:
- 2022
- Baths:
- 2.00
- MLS#:
- 22007914
- Subdivision:
- Laurelton
ADDITIONAL INFORMATION
BACK ON THE MARKET AFTER INTERIOR PAINTING & NEW PHOTOS! Welcome home to easy, low maintenance living in Brownsburg's Laurelton neighborhood! This 2 years old, beautiful 2 bedroom, 2 bath condo offers a perfect blend of comfort, convenience, & low maintenance. Ideal for busy professionals, downsizers, or anyone looking for a hassle-free lifestyle, this well-maintained condo features an open floor plan with plenty of natural light, a spacious kitchen with ample cabinetry, coffee bar, & counter space, as well as a cozy living area that opens up into a sunroom & private patio. The patio overlooks a large corner lot with pond views. The primary suite includes an en-suite bathroom & generous closet space that leads directly into the laundry room for even more convenience, & also features a professionally constructed modern accent wall! The second bedroom is the perfect size for guests, an office, hobby room, or any other uses you could need! With lawn care, snow removal, & exterior maintenance handled by the HOA, you'll have more time to enjoy all the nearby shopping, dining, & entertainment that Brownsburg has to offer. Plus, you'll have direct access to the B&O trail, a community pool, & playground! Located just minutes away from top-rated Brownsburg schools & parks, as well as easy access to highways, don't miss out on this opportunity for low-maintenance living in a prime location - schedule your showing today!
- Type:
- Single Family
- Sq.Ft.:
- 1,262
- Status:
- Active
- Beds:
- 2
- Lot size:
- 0.15 Acres
- Year built:
- 1888
- Baths:
- 2.00
- MLS#:
- 22007535
- Subdivision:
- Ellis
ADDITIONAL INFORMATION
Welcome to the heart of Brownsburg. This 2 Bedroom, 2 full bathrooms has endless possibilities. Features include a rare 3 car garage, high ceilings, detailed woodwork, laundry/mud room and an unfinished basement. Just a short walk away from Brownsburg parks, restaurants, shopping and top rated Brownsburg Schools. Some updates have been done. This will make a great home, rental or could be rezoned for a business.
- Type:
- Single Family
- Sq.Ft.:
- 2,125
- Status:
- Active
- Beds:
- 3
- Lot size:
- 0.24 Acres
- Year built:
- 2024
- Baths:
- 3.00
- MLS#:
- 22007807
- Subdivision:
- Auburn Ridge
ADDITIONAL INFORMATION
Welcome to 4996 Hummingbird Drive in Brownsburg, Indiana! This charming, single-story new construction home offers a modern design and comfortable living spaces perfect for today's lifestyle. Step inside to an inviting open floorplan that seamlessly connects the living room, dining area, and kitchen-ideal for both everyday living and entertaining. The stylish kitchen features a central island, making meal prep and casual dining a breeze. This home includes three well-proportioned bedrooms and two bathrooms, with the owner's suite offering an en-suite bathroom for added privacy. The versatile layout suits a variety of needs, whether you're a growing family, working from home, or in need of a guest room.
Albert Wright Page, License RB14038157, Xome Inc., License RC51300094, [email protected], 844-400-XOME (9663), 4471 North Billman Estates, Shelbyville, IN 46176

Listings courtesy of MIBOR as distributed by MLS GRID. Based on information submitted to the MLS GRID as of {{last updated}}. All data is obtained from various sources and may not have been verified by broker or MLS GRID. Supplied Open House Information is subject to change without notice. All information should be independently reviewed and verified for accuracy. Properties may or may not be listed by the office/agent presenting the information. Properties displayed may be listed or sold by various participants in the MLS. © 2024 Metropolitan Indianapolis Board of REALTORS®. All Rights Reserved.
Brownsburg Real Estate
The median home value in Brownsburg, IN is $312,400. This is higher than the county median home value of $307,300. The national median home value is $338,100. The average price of homes sold in Brownsburg, IN is $312,400. Approximately 69.99% of Brownsburg homes are owned, compared to 24.76% rented, while 5.25% are vacant. Brownsburg real estate listings include condos, townhomes, and single family homes for sale. Commercial properties are also available. If you see a property you’re interested in, contact a Brownsburg real estate agent to arrange a tour today!
Brownsburg, Indiana 46112 has a population of 28,420. Brownsburg 46112 is more family-centric than the surrounding county with 43.06% of the households containing married families with children. The county average for households married with children is 37.73%.
The median household income in Brownsburg, Indiana 46112 is $93,147. The median household income for the surrounding county is $87,961 compared to the national median of $69,021. The median age of people living in Brownsburg 46112 is 35.4 years.
Brownsburg Weather
The average high temperature in July is 84.1 degrees, with an average low temperature in January of 19.1 degrees. The average rainfall is approximately 41.7 inches per year, with 20.3 inches of snow per year.
