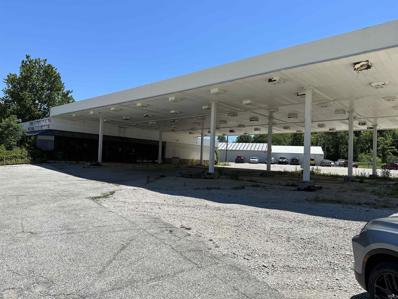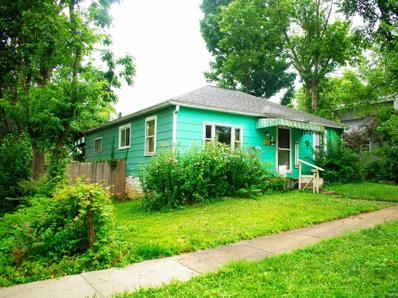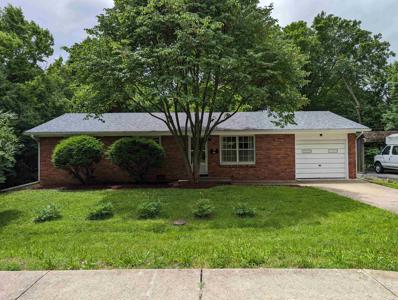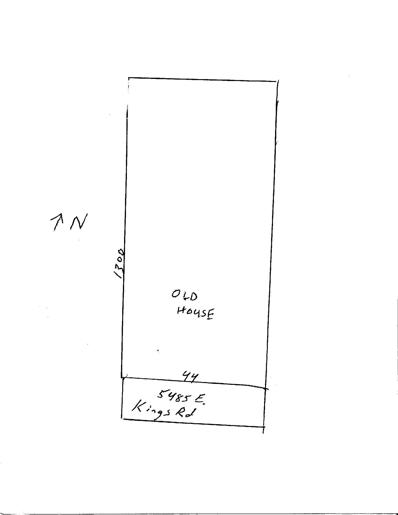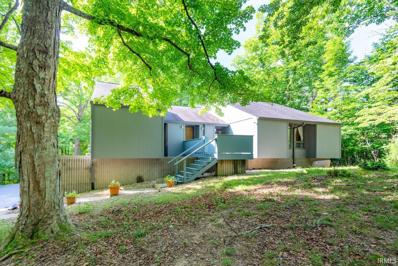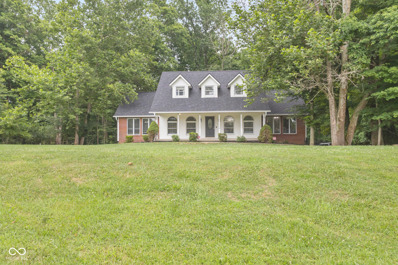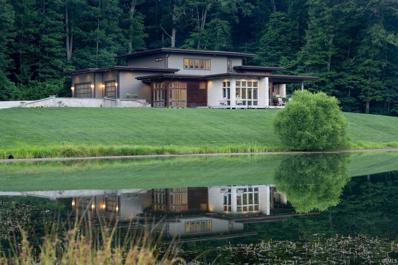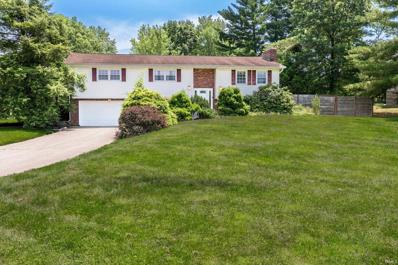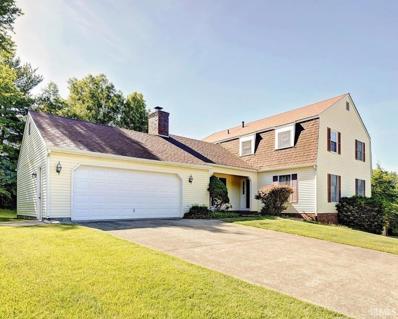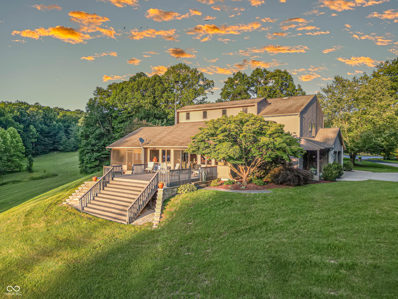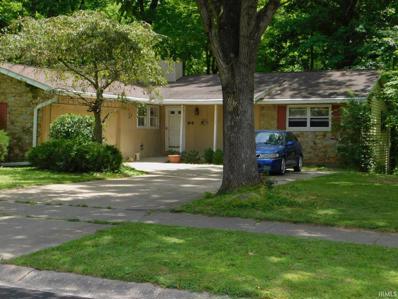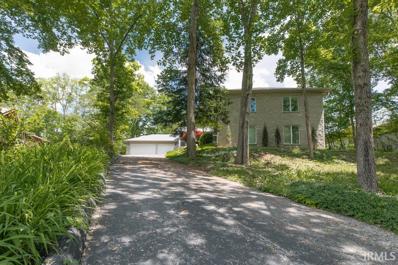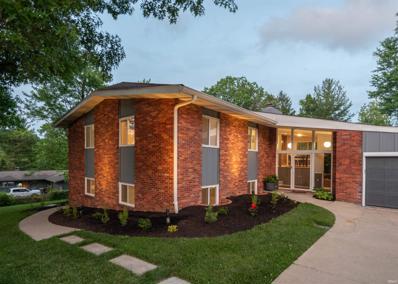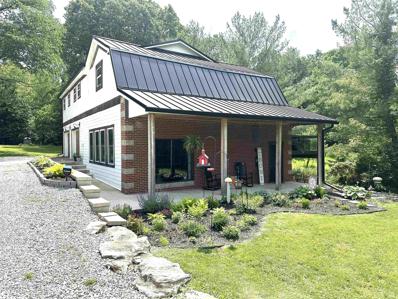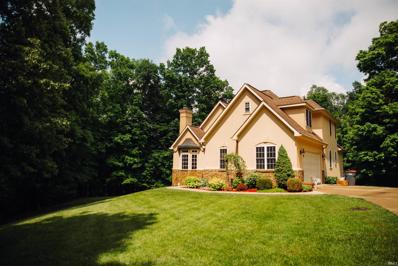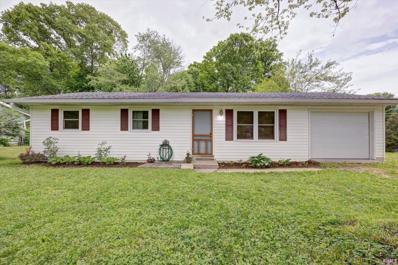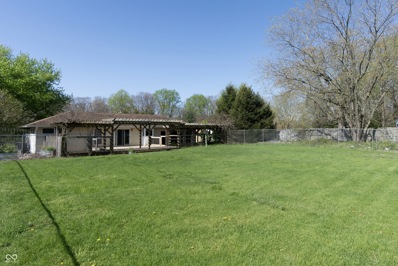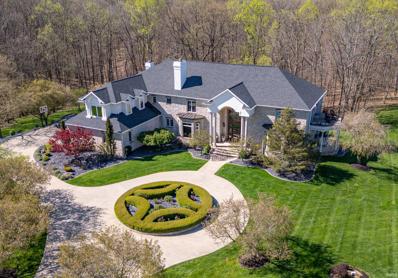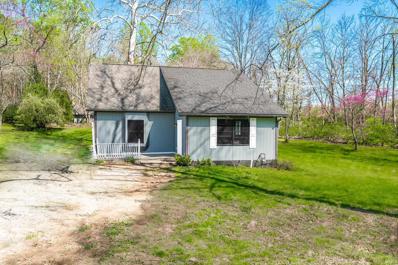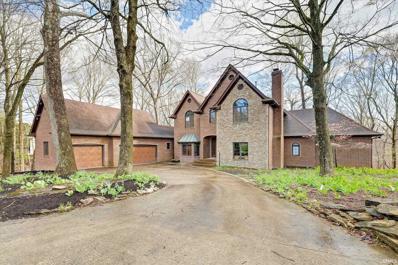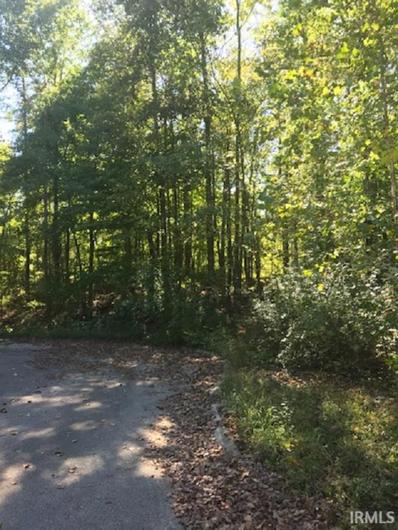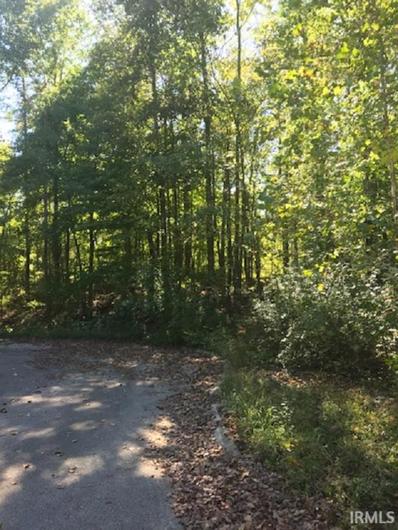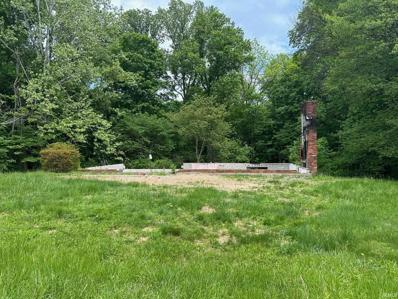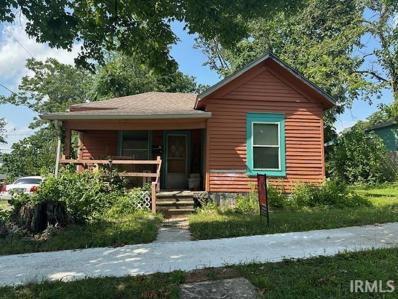Bloomington IN Homes for Rent
- Type:
- General Commercial
- Sq.Ft.:
- n/a
- Status:
- Active
- Beds:
- n/a
- Lot size:
- 2.64 Acres
- Year built:
- 1980
- Baths:
- 2.00
- MLS#:
- 202426765
- Subdivision:
- None
ADDITIONAL INFORMATION
5,000 +/- sq/ft building with 2.64 acres for sale at Sample Road Exit in Bloomington. Previously a gas station; great location for a business looking for easy access between Indy and Bloomington. Gas tanks have been removed with NFA (no further action) on file from IDEM. Zoned LB (Limited B)
- Type:
- Single Family
- Sq.Ft.:
- 1,288
- Status:
- Active
- Beds:
- 3
- Lot size:
- 0.16 Acres
- Year built:
- 1915
- Baths:
- 2.00
- MLS#:
- 202426572
- Subdivision:
- Northeast Bloomington City
ADDITIONAL INFORMATION
Close to Stadium and Assembly Hall, campus, downtown, grocery and shopping. This 3/2 single family home over partial basement is ready for a new owner. Give it some TLC and make it your own. Many possibilities await.
- Type:
- Single Family
- Sq.Ft.:
- 1,040
- Status:
- Active
- Beds:
- 3
- Lot size:
- 0.26 Acres
- Year built:
- 1962
- Baths:
- 2.00
- MLS#:
- 202425875
- Subdivision:
- Hillsdale
ADDITIONAL INFORMATION
Remodeled the ranch near IU and shopping, 3 bedrooms, 1.5 baths, cover back porch, fenced backyard, one car garage. New roof in 2022. Water heater (2019) HVAC (2018 with 10y warranty).
- Type:
- Land
- Sq.Ft.:
- n/a
- Status:
- Active
- Beds:
- n/a
- Lot size:
- 1.36 Acres
- Baths:
- MLS#:
- 202425471
- Subdivision:
- Northeast Monroe County
ADDITIONAL INFORMATION
1.37 Acre Building tract on highly desirable eastside Kings Rd! Older 1970's home in disrepair currently on the property. Lot is narrow, and deep ( 44 x 1300), but very level. Very overgrown with brush, will need extensive clearing to build new house, or rehab the existing structure. There is an existing 1971 septic permit. House floor is unstable: ENTER AT YOUR OWN RISK! Diamond in the rough!
- Type:
- Single Family
- Sq.Ft.:
- 1,646
- Status:
- Active
- Beds:
- 3
- Lot size:
- 1.62 Acres
- Year built:
- 1978
- Baths:
- 2.00
- MLS#:
- 202424948
- Subdivision:
- None
ADDITIONAL INFORMATION
Welcome home to 6880 E Trailway Dr., located on the east side Bloomington. This custom mid-century -modern style home is on a beautiful and parklike 1.5 acre wooded lot. It is a 15 minute drive to IU, and 20 minutes to Nashville. It offers three bedrooms, two very nicely updated bathrooms, and an open floor plan (great for entertaining) with glass doors that lead to a great outdoor deck space to enjoy the beautiful views. The home has been meticulously maintained and updated - including new Hardy Board siding, new gutters, a whole house generator, updated bathrooms w/walk in Primary Shower, laundry on the main and lower levels, newer mechanicals and more. The lower level offers great opportunity for creating additional living space, work out room, storage, endless possibilities. Homes on Trail Way rarely come up for sale so don't miss this opportunity. Please exclude all outdoor art pieces and sculpture and outdoor cameras.
- Type:
- Single Family
- Sq.Ft.:
- 3,812
- Status:
- Active
- Beds:
- 4
- Lot size:
- 1.92 Acres
- Year built:
- 1993
- Baths:
- 4.00
- MLS#:
- 21989098
- Subdivision:
- No Subdivision
ADDITIONAL INFORMATION
Experience the perfect blend of comfort and elegance in this stunning brick home, featuring 4 bedrooms and 3 1/2 baths, situated on a sprawling 1.99-acre lot within a peaceful golf cart community. The expansive yard, framed by mature trees, offers ample space for outdoor activities and relaxation, while recent renovations add to the home's appeal. With motivated sellers willing to contribute up to $10,000 for cosmetic enhancements, landscaping, or closing costs, this property presents a unique opportunity to customize your living space. Conveniently located just a short walk from Oliver Winery and with easy access to I69, this home is ideal for both leisure and commuting. The main floor master suite provides privacy, while the upstairs features two additional bedrooms and a charming cedar toy area, perfect for children or extra storage. The versatile basement serves as an excellent guest suite or in-law quarters, complete with a living room, office, large bedroom, and full shower. Entertain on the expansive back deck, perfect for gatherings, or unwind while observing local wildlife, and enjoy the added bonus of a she shed for gardening, gaming, or quiet reflection.
- Type:
- Single Family
- Sq.Ft.:
- 7,182
- Status:
- Active
- Beds:
- 6
- Lot size:
- 22.99 Acres
- Year built:
- 2014
- Baths:
- 6.00
- MLS#:
- 202422934
- Subdivision:
- None
ADDITIONAL INFORMATION
This beautiful, fully custom, Rubicon built home sits on 23 acres, spans 7182 sq ft, has a private two acre lake that is 30 feet deep and heats and cools the house geothermally! Must see this property to truly appreciate the natural and manmade beauty. The property is ideal for everyday life, but also top notch for entertaining. It boasts an outdoor kitchen, large, covered deck overlooking the private lake, home theater with a wet bar, dishwasher and limestone countertops. The oversized laundry room has a tv, desk and computer setup for multitasking or entertainment while doing laundry. Tons of storage throughout. There is a large, comfortable, secret/safe room behind a faux bookcase. Security cameras and lights are controlled by a phone app. Two bedrooms on uppermost floor are connected by an above ground tunnel, home theater in the basement has an oversized screen, gaming area, full wet bar and walkout door to get to the large lot and lake. Too many features to highlight, but here are a few: oversized Sub Zero refrigerator/freezer in kitchen, two water heaters, framed door on upper level for possible future roof access with amazing lake views, quartz countertops throughout, custom wood shelving and desk in office, all cabinets are custom-kitchen cabinets are high gloss, double insulated garage doors, all custom materials harvested/manufactured locally, spalted sycamore vanity in powder room, blued steel (Poynter Sheet Metal) in basement bar, art feature basement wall with metal paint with a rust activator, floated engineered floors throughout. All cabinets and all but one bed are custom made by Richcraft Wood Products. Total privacy on 23 acres, yet only 11 minutes to Indiana University, 14 minutes to IU Health Hospital, five minutes to I-69 and 39 minutes to I-465!
- Type:
- Single Family
- Sq.Ft.:
- 2,522
- Status:
- Active
- Beds:
- 5
- Lot size:
- 0.29 Acres
- Year built:
- 1967
- Baths:
- 3.00
- MLS#:
- 202422486
- Subdivision:
- Park Ridge East
ADDITIONAL INFORMATION
Large 5 bedroom, 3 full bath bi-level home in popular Park Ridge East! Beautiful hardwood floors, fresh paint, large bedrooms and a nice private, fenced backyard with a double decker enclosed deck and hot tub! This great family home lives large with two spacious living areas, a large eat-in kitchen and formal dining room. New HVAC in 2022, new gutters and French drain. Great home, great neighborhood, and ready for new owners!
- Type:
- Single Family
- Sq.Ft.:
- 3,818
- Status:
- Active
- Beds:
- 4
- Lot size:
- 0.27 Acres
- Year built:
- 1987
- Baths:
- 4.00
- MLS#:
- 202421914
- Subdivision:
- Blue Ridge Estates
ADDITIONAL INFORMATION
Welcome to your dream home in the coveted Blue Ridge Estates of Bloomington, Indiana! This well maintained property features four spacious bedrooms and three and a half bathrooms! The house offers a versatile office storage space, ideal for those who work from home or need extra room for organization. The family room is cozy and inviting, complete with a fireplace thatâ??s perfect for relaxing evenings with loved ones. Outdoor enthusiasts will love the covered front porch, an ideal spot for morning coffee or evening relaxation. Additionally, the wood back porch is perfect for dining al fresco or enjoying the peaceful surroundings. Originally well built and with recent upgrades buyers can rest assured they'll have no additional upcoming significant costs. The roof was replaced just two and a half years ago, providing peace of mind for years to come. The hot water heater is only four and a half years old, ensuring efficient and dependable hot water. Location is key, and this home offers unbeatable convenience. Itâ??s close to Indiana University, making it an excellent choice for students, faculty, or staff. Access to I-69 is easy, simplifying your commute or travel plans. For your daily needs, Kroger grocery store is just a five-minute drive away. When youâ??re in the mood for dining, shopping, or entertainment, downtown Bloomington is only a seven-minute drive from your doorstep. Nestled in a friendly and well-maintained neighborhood, this home offers a sense of community and tranquility. The spacious layout provides plenty of room to grow and create lasting memories. If youâ??re looking for a beautiful, move-in ready home in one of Bloomingtonâ??s most desirable areas, this is your chance. Donâ??t miss out on this exceptional opportunity. Make this house your new home and start living your dream life in Blue Ridge Estates today!
$1,825,000
2725 E Mel Currie Road Bloomington, IN 47408
- Type:
- Farm
- Sq.Ft.:
- 2,920
- Status:
- Active
- Beds:
- 4
- Lot size:
- 20 Acres
- Year built:
- 1986
- Baths:
- 4.00
- MLS#:
- 21983561
- Subdivision:
- No Subdivision
ADDITIONAL INFORMATION
Welcome to your dream equestrian property, a true slice of paradise on 20 rolling acres with stunning views of a 10-acre lake. This estate offers luxury, functionality, and serene country living, providing the best lake view from all surrounding properties with absolute seclusion and no neighbors in sight. The charming 4-bedroom home features a newly remodeled kitchen with modern appliances and ample storage. The primary bedroom sanctuary includes a 2-person shower, coffee and drink bar, fireplace, and a large walk-in closet. Enjoy breathtaking lake views from the living spaces, screened-in porch, and spacious deck. Outside, the 2-year-old inground pool is complemented by a pool house with a full kitchen, outdoor bar, and grill. Gather around the firepit with family and friends against the picturesque lake backdrop. Equestrians will love the 8-stall horse barn with a feed and tack room, and the adjacent 50x50 cement storage barn. Car enthusiasts will appreciate the fully functioning 5-bay workshop, designed for working on vehicles, with heated floors, heating, and cooling. A small apartment upstairs is perfect for a caretaker or guests. The workshop includes outdoor specified parking spaces. The property features a long, winding asphalt driveway lined with mature trees, offering privacy and a picturesque approach. Explore the estate's nature trails winding around the 10-acre lake, perfect for walking, riding, or enjoying nature. This property is a paradise, offering an unparalleled lifestyle for equestrian enthusiasts, nature lovers, and those seeking a luxurious retreat. With stunning lake views at every turn, experience the perfect blend of elegance and rural charm in this extraordinary estate. There is nothing like the open view of the pool, screened-in porch, and lake to enhance your living experience.
- Type:
- Single Family
- Sq.Ft.:
- 2,802
- Status:
- Active
- Beds:
- 4
- Lot size:
- 0.68 Acres
- Year built:
- 1978
- Baths:
- 3.00
- MLS#:
- 202420925
- Subdivision:
- Park Ridge East
ADDITIONAL INFORMATION
This is most likely one of the best values in Bloomington! This ranch is located on the hillside with a walkout 2nd level that is situated over a basement. Three levels total. There is an incredible amount of space for this home situated on two private wooded lots in Park Ridge East. Home was purchased to settle an estate therefore, home is being SOLD AS-IS. Some rooms on the lower level only have ceiling fans, so bring a flash light. There are a total of 4 bedrooms (2 masters) and three full baths. There is a large deck off the dining room and stairs down to a second deck which runs the entire length of the house. Several deer can be seen most any day grazing in the backyard or woods beside. Previous owner fed the deer from his driveway. Home needs some TLC but has so much potential for someone with a vision. The view through the large living room windows or off the decks into the woods could be truly gorgeous.
- Type:
- Single Family
- Sq.Ft.:
- 3,626
- Status:
- Active
- Beds:
- 4
- Lot size:
- 0.67 Acres
- Year built:
- 1996
- Baths:
- 4.00
- MLS#:
- 202419162
- Subdivision:
- Blue Ridge Estates
ADDITIONAL INFORMATION
Welcome to this well-maintained limestone home in Blue Ridge Estates! This home features an open floor plan that connects the great room with the kitchen, dining area, and a climate controlled sun porch. The kitchen is equipped with an island, secondary prep sink, solid surface counters, and plenty of cabinet space. Hardwood floors and an abundance of windows add warmth and elegance. The master suite and a private study are thoughtfully situated on the main level. Downstairs, secondary bedrooms offer a peaceful retreat, complemented by an unfinished space that awaits your creative touch â?? whether itâ??s a workshop, exercise space, or recreation room. The home is designed for seamless indoor and outdoor living. Double doors in the dining area open out onto a screened back porch that affords level access to the back yard, terraced plantings, and a diversity of trees. It's perfect for entertaining in any season! Located just three minutes from Indiana University, this home offers easy access to Bloomingtonâ??s shopping areas and I-69. See all this home has to offer!
- Type:
- Single Family
- Sq.Ft.:
- 2,930
- Status:
- Active
- Beds:
- 5
- Lot size:
- 0.51 Acres
- Year built:
- 1962
- Baths:
- 3.00
- MLS#:
- 202418936
- Subdivision:
- Blue Ridge Estates
ADDITIONAL INFORMATION
Step into this beautifully renovated mid-century modern masterpiece, where classic design meets contemporary luxury. This 5-bedroom, 3-bathroom home perfectly blends elegant style and modern convenience, offering spacious living areas and exquisite finishes. The heart of this home is the stunning kitchen, boasting vaulted ceilings accented by a stylish industrial fan and an abundance of new windows that flood the space with natural light. The open design is perfect for entertaining and includes an oversized granite kitchen island, state-of-the-art appliances, and modern finishes. Steps off the kitchen is the living room and its beautiful floor-to-ceiling reclaimed brick fireplace that separates the living and dining rooms. Plus, don't forget the custom cable railing and bleached red oak hardwood floors that complement the home's color palette. Step down the hall to the main bedroom is a suite truly made for modern living. Double sinks with modern mirrors include built-in features, including anti-fog, dimmable, and color/ temperature adjustable, making sure you always look your best. Luxury living continues with the glass-enclosed shower featuring a shower system with all the bells and whistles, including smart speakers. Oversized soaking tub paired with a hardwired TV gives you the luxury you desire when unwinding from a long day. Rounding out the master experience is a full dressing room and a sliding glass door out to the large deck. Down the hall, the main level bathroom exudes the same amount of class, just on a smaller scale. On the lower level, you have another family room with a floor-to-ceiling fireplace and a kitchenette with the bar stools reversed so the conversation constantly flows between the host and guests. Smart home features include WIFI enabled smart garage door openers, operating your garage door from your phone, Bluetooth speakers in the primary suite bathroom, and a Google Nest thermostat. Home is located in the desirable Blue Ridge Estates Neighborhood. Close to Griffy lake, IU Stadiums and is a hop- skip- and jump onto I-69. Don't miss the online brochure with more pictures, videos, and details.
- Type:
- Single Family
- Sq.Ft.:
- 2,900
- Status:
- Active
- Beds:
- 3
- Lot size:
- 0.66 Acres
- Year built:
- 1899
- Baths:
- 3.00
- MLS#:
- 202418450
- Subdivision:
- Northeast Monroe County
ADDITIONAL INFORMATION
Beautifully remodeled retreat! As you enter the front door, you are greeted by 20-foot ceilings with exposed ceiling beams. The open living room flows seamlessly into the gorgeous eat-in kitchen, featuring custom cabinets with soft-close doors, a butler pantry, a center island with pendant lights, a copper farm sink, and new appliances, including a pot filler. The main level also boasts a wonderful dining space with an antique window and an amazing chandelier. Upstairs, the luxurious primary suite awaits. The adjoining bath is adorned with tile floors and walls, a walk-in glass shower, a full tub, dual sinks, and the perfect laundry closet. The spacious bedroom is filled with natural light from the windows and is warmed by a gas fireplace. The walk-in closet is a dream, measuring 15x12 with a center island dresser and granite top. Two additional bedrooms are also located upstairs. One features a private updated bath, a walk-in closet, and a 10x10 bonus space for an office or gaming. The other bedroom has a vaulted ceiling with exposed beams and a walk-in closet. This home also includes a 2+ tandem garage (900 sq. ft.). Recent updates include a metal roof and gutters, a covered wood deck (16x24), two furnaces and two AC units (2021), new concrete patio and walkways, and all-new plumbing, septic pipe, and electrical in 2021. Additional bonuses include Bluetooth in both bathroom showers for music, Gas line on deck for grill, a fall HVAC cleaning included, a lower level 16x24 covered concrete patio, a deck, and amazing nature views with up to 20 deer in the evening, wild turkeys, and more!
- Type:
- Single Family
- Sq.Ft.:
- 4,510
- Status:
- Active
- Beds:
- 3
- Lot size:
- 3.43 Acres
- Year built:
- 2002
- Baths:
- 4.00
- MLS#:
- 202417734
- Subdivision:
- Benton Estates
ADDITIONAL INFORMATION
"Tour de force" in architect designed homes! Tuscan 1 1/2 story, over full, finished walk-out basement, is situated perfectly on a 3.4 wooded, ridge top estate lot. Brazilian cherry floors, Amish maple cabinetry and built in shelving. Corian counters, dedicated bar area in kitchen with ice maker, and wine racks, double oven, and chef's center island. Dimensional breakfast nook affords a spectacular view of the surrounding hills and woods. 2 Great Rooms with soaring ceilings, built-in maple bookcases, and a native stone fireplace. Top-of-the line palladium windows with transom panels. Expansive master suite has access to the huge deck, and is on the main floor. 2 Separate 2 car garages, one is finished and heated. Huge walk-out basement with gaming areas, full bath with double vanities, and tons of storage. Home has over 4,500 sq. feet, with a striking open floor plan. 7 Minutes N.E. of downtown in the Unionville, Tri-North, BHS-North School District.
- Type:
- Single Family
- Sq.Ft.:
- 960
- Status:
- Active
- Beds:
- 3
- Lot size:
- 0.43 Acres
- Year built:
- 1972
- Baths:
- 1.00
- MLS#:
- 202415880
- Subdivision:
- Black Oak
ADDITIONAL INFORMATION
Come and see this GREAT cozy ranch house with New Windows, New Flooring, New Light fixtures, new deck, and new dishwasher. Well maintained home with a partially fenced in backyard on a nice cul-de-sac.
- Type:
- Single Family
- Sq.Ft.:
- 2,680
- Status:
- Active
- Beds:
- 3
- Lot size:
- 1.72 Acres
- Year built:
- 1950
- Baths:
- 3.00
- MLS#:
- 21975063
- Subdivision:
- No Subdivision
ADDITIONAL INFORMATION
BACK ON MARKET! Contingent Buyer could not secure a buyer for their home. Their loss is your DREAM HOME! Prepare to be captivated by the charm of this one-of-a-kind gem on the near North Side of Bloomington. Whether you're a seasoned gardener or just starting out, this pesticide-free hobby orchard, with no HOA is every gardener's dream come true. With a treasure trove of rare fruit trees & flowering trees, the fully fenced in yard is perfect for the animal lover & nature enthusiast. The home itself has been lovingly remodeled to blend modern comforts with a timeless mid-century modern vibe. With over $80k in recent upgrades, step inside to discover expansive windows that frame panoramic views of the orchard & lushly landscaped pergola, natural light flooding into an indoor rock garden, a beautiful stone fireplace with new ventless gas logs on a remote & built-in bookcases. Additional bedrooms & flex spaces provide versatility, whether you're seeking a home office, studio or guest accommodations. Every nook & cranny of this home tells a story, including the primary bedroom on the main level with a bonus ensuite. This 2nd living space is a versatile office, nursery, or dressing room off your primary suite. Plus a shower & jetted tub, original hardwood floors throughout the main level & a completely remodeled walk-out basement with a Sauna. The brand new front porch welcomes you down a new walkway & the spacious 1 car garage offers a brand new door & a large workshop with heating & cooling. Offering a large parking apron, 2 sheds plus an additional out-building with electricity & a concrete floor, this property truly has it all! AUGUST 28TH UPDATE - Previous Buyer's had already worked through the inspection, but after months of waiting, they couldn't secure a buyer for their contingent home. BACK TO MARKET AT NO FAULT OF THE SELLERS!
$2,995,000
3746 E COMMODORE Trail Bloomington, IN 47408
- Type:
- Single Family
- Sq.Ft.:
- 11,303
- Status:
- Active
- Beds:
- 6
- Lot size:
- 5.69 Acres
- Year built:
- 2004
- Baths:
- 6.00
- MLS#:
- 202412901
- Subdivision:
- Lanam Ridgeview Estates
ADDITIONAL INFORMATION
Nestled on 5.7 acres of lush, partially wooded land in Lanam Ridgeview Estates this extraordinary one of a kind limestone home epitomizes luxury living at its finest. This six bedroom, five and a half bath home boasts over 11,300 square feet of meticulously designed interior space and over 2,500 square feet of balconies, patios, and porches. This residence offers a secluded retreat with unparalleled amenities. Step inside and be greeted by a grand foyer that sets the tone for the exquisite features that await. Floor-to-ceiling windows flood the home with natural light, illuminating the elegant spaces designed for seamless entertaining. Heated Italian marble floors grace the main level and master bath, while a floating marble staircase serves as a striking centerpiece. The heart of the home is the gourmet kitchen, equipped with a commercial range/hood, double-wide Thermador refrigerator, quartz countertops, breakfast bar and is open to the family room and breakfast nook creating an inviting atmosphere for gatherings. A spacious Butler's Pantry connects the kitchen to the dining room, offering ample storage and a wet bar/coffee station for effortless hosting. Retreat to the primary suite, complete with hardwood floors, fireplace, a luxurious bathroom, balcony and a dream custom luxury closet. Additional highlights include a separate office with intricate wainscot moldings and a spiral staircase leading to a library with coffered ceilings. The lower level is an entertainer's dream, boasting a large bar with appliances and kegerator, adjacent to a game room and a state-of-the-art theater. Unwind in the full-size gym or relax in the sauna before retiring to the guest bedroom with a steam shower. Other features include a cozy den, a main level ensuite, five fireplaces, a plethora of storage and a Control 4 system throughout the home. A circular driveway and a three-car garage provide ample parking, while an exterior sound and music system ensures seamless automation and security. Indulge in resort-style living with the newly installed in-ground saltwater pool or unwind under the shade of the pergola, where you can enjoy alfresco dining or simply bask in the serenity of nature. The meticulously manicured grounds, complete with irrigation system, provide the perfect backdrop for outdoor entertainment. Experience the epitome of luxury living in this unparalleled retreat, where every detail has been thoughtfully crafted to elevate your lifestyle.
- Type:
- Single Family
- Sq.Ft.:
- 2,058
- Status:
- Active
- Beds:
- 4
- Lot size:
- 4.48 Acres
- Year built:
- 1954
- Baths:
- 2.00
- MLS#:
- 202412156
- Subdivision:
- None
ADDITIONAL INFORMATION
Custom Built in 1994, this Contemporary on 4.5 acres in the desirable North Griffy enclave of Hinkle Rd features 4 bedrooms and 2 bathrooms on two levels, an updated kitchen with solid surface counter tops, undermount sink and subway tile backsplash. Wood look laminate throughout. Vaulted ceilings and great natural light bringing in wooded views from all sides. Roof and water heater are 5 years old. Open back deck offers a great view of the wooded back part of the lot and privacy from neighboring properties. The back of the property features potential other homesites, a sweet grove of cedars and a small pond. This home has been a profitable and continuous rental for years, and could continue to be a great investment property, or with a little shine and polish, imagination and TLC, this is a great owner occupied opportunity in a sought-after location. Acreage in this area is hard to come by, so come check out all the possibilities for yourself!
- Type:
- Single Family
- Sq.Ft.:
- 5,746
- Status:
- Active
- Beds:
- 4
- Lot size:
- 2 Acres
- Year built:
- 1990
- Baths:
- 6.00
- MLS#:
- 202412060
- Subdivision:
- Devonshire
ADDITIONAL INFORMATION
Welcome to your dream home nestled in the serene cul-de-sac of Devonshire! This exquisite residence boasts 5,746 square feet of luxurious living space, featuring 4 bedrooms, 4 full bathrooms, and 2 half baths. The main floor presents a haven of comfort with the primary suite conveniently situated, complete with a spacious ensuite bath and a walk-in closet that effortlessly caters to your storage needs. Unwind in the beautiful den adorned with a cozy fireplace and elegant built-in bookshelves, perfect for quiet evenings or hosting intimate gatherings. Ascending the stairs, you'll discover a charming oasis comprising 3 guest bedrooms, providing ample accommodation for family or visitors. Additionally, a bonus living space awaits, complemented by a small wet bar, ideal for indulging in refreshments while enjoying leisurely activities. A full walk-out basement awaits below with a wood-burning fireplace, full bathroom, ample storage and entertaining space plus a workshop catering to the needs of hobbyists or DIY enthusiasts! Embrace the tranquility of your surroundings in this idyllic neighborhood, offering a perfect blend of privacy and community. Don't miss the opportunity to make this stunning Devonshire residence your forever home, where luxury and comfort intertwine seamlessly to create an unparalleled living experience.
- Type:
- Land
- Sq.Ft.:
- n/a
- Status:
- Active
- Beds:
- n/a
- Lot size:
- 3.78 Acres
- Baths:
- MLS#:
- 202411745
- Subdivision:
- Belle Terre
ADDITIONAL INFORMATION
- Type:
- Land
- Sq.Ft.:
- n/a
- Status:
- Active
- Beds:
- n/a
- Lot size:
- 1.57 Acres
- Baths:
- MLS#:
- 202411741
- Subdivision:
- Belle Terre
ADDITIONAL INFORMATION
- Type:
- Land
- Sq.Ft.:
- n/a
- Status:
- Active
- Beds:
- n/a
- Lot size:
- 1.1 Acres
- Baths:
- MLS#:
- 202409783
- Subdivision:
- Danny Smith
ADDITIONAL INFORMATION
Been looking to build your dream home over a walk out basement but connecting all the utilities, digging the foundation and clearing the land is daunting and expensive. Well do I have a lot for you located in wonderful Danny Smith Addition! BB WATER, CENTER POINT GAS AND SCIREMC.
- Type:
- Single Family
- Sq.Ft.:
- 892
- Status:
- Active
- Beds:
- 2
- Lot size:
- 0.16 Acres
- Year built:
- 1920
- Baths:
- 1.00
- MLS#:
- 202409335
- Subdivision:
- Northeast Bloomington City
ADDITIONAL INFORMATION
Investors take note! This bungalow is just a short distance from football stadium, basketball arena, IU campus, and downtown. Just think of the possibilities!
$5,900,000
1300 N Lincoln Street Bloomington, IN 47408
- Type:
- General Commercial
- Sq.Ft.:
- n/a
- Status:
- Active
- Beds:
- n/a
- Lot size:
- 0.21 Acres
- Year built:
- 2022
- Baths:
- 24.00
- MLS#:
- 202403499
- Subdivision:
- None
ADDITIONAL INFORMATION
This apartment building hosts 16 units, 16 parking spaces, 24 bedrooms, 24 baths. Property located in highest density zoning for rentals in town. Gross income is $358,808 annually for 24/25 leases. Property built in 2022 and incudes all window coverings and appliances not belonging to tenants. Sale subject to tenants rights. Excellent location near IU sports stadium's, shopping and restaurants. Appraised for $6.5 Million 2022. Asking $5.9 million.

Information is provided exclusively for consumers' personal, non-commercial use and may not be used for any purpose other than to identify prospective properties consumers may be interested in purchasing. IDX information provided by the Indiana Regional MLS. Copyright 2024 Indiana Regional MLS. All rights reserved.
Albert Wright Page, License RB14038157, Xome Inc., License RC51300094, [email protected], 844-400-XOME (9663), 4471 North Billman Estates, Shelbyville, IN 46176

The information is being provided by Metropolitan Indianapolis Board of REALTORS®. Information deemed reliable but not guaranteed. Information is provided for consumers' personal, non-commercial use, and may not be used for any purpose other than the identification of potential properties for purchase. © 2024 Metropolitan Indianapolis Board of REALTORS®. All Rights Reserved.
Bloomington Real Estate
The median home value in Bloomington, IN is $195,700. This is higher than the county median home value of $183,700. The national median home value is $219,700. The average price of homes sold in Bloomington, IN is $195,700. Approximately 31.21% of Bloomington homes are owned, compared to 59.33% rented, while 9.47% are vacant. Bloomington real estate listings include condos, townhomes, and single family homes for sale. Commercial properties are also available. If you see a property you’re interested in, contact a Bloomington real estate agent to arrange a tour today!
Bloomington, Indiana 47408 has a population of 83,636. Bloomington 47408 is less family-centric than the surrounding county with 22.34% of the households containing married families with children. The county average for households married with children is 27.99%.
The median household income in Bloomington, Indiana 47408 is $33,172. The median household income for the surrounding county is $45,689 compared to the national median of $57,652. The median age of people living in Bloomington 47408 is 23.8 years.
Bloomington Weather
The average high temperature in July is 85.4 degrees, with an average low temperature in January of 20.4 degrees. The average rainfall is approximately 47 inches per year, with 15.8 inches of snow per year.
