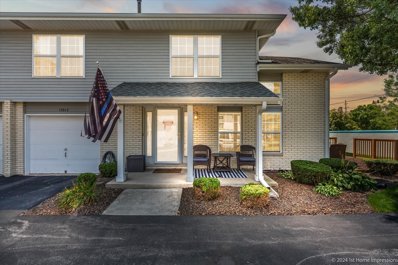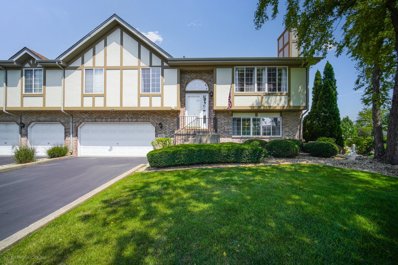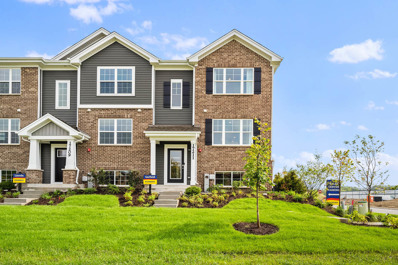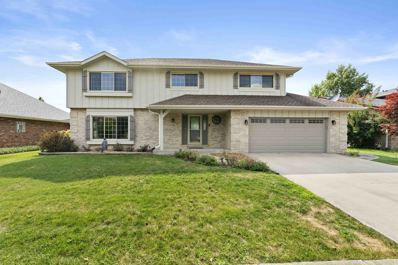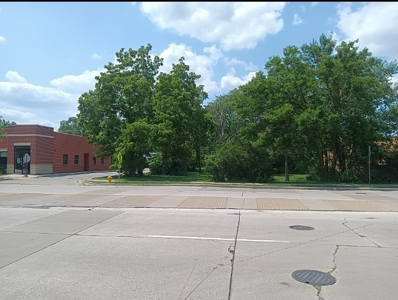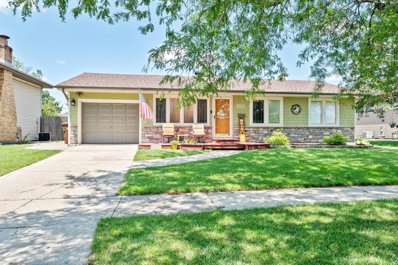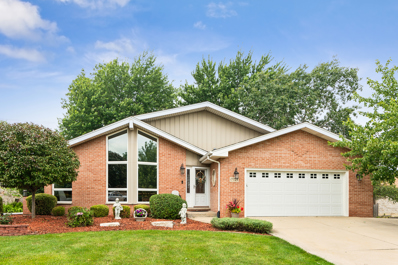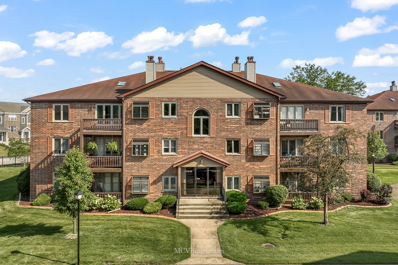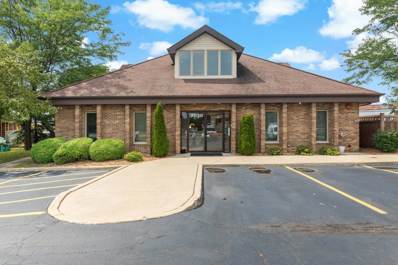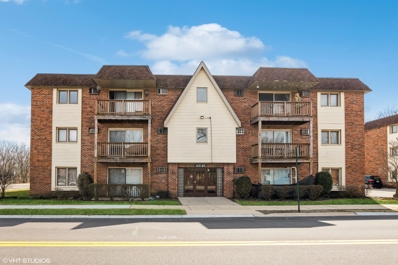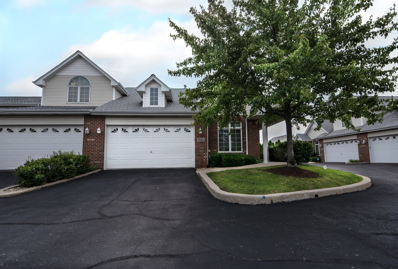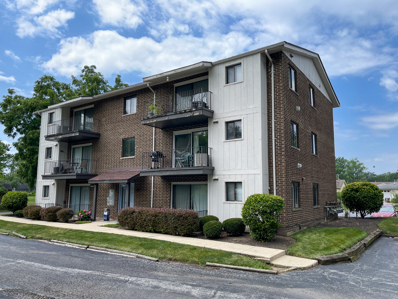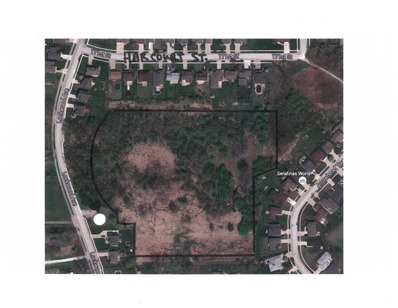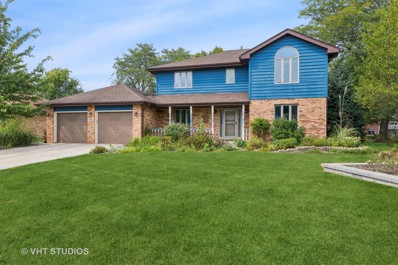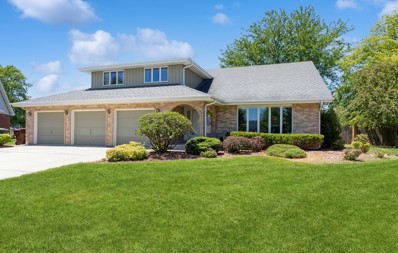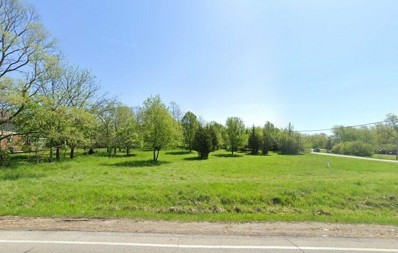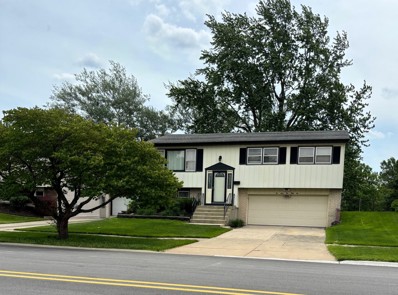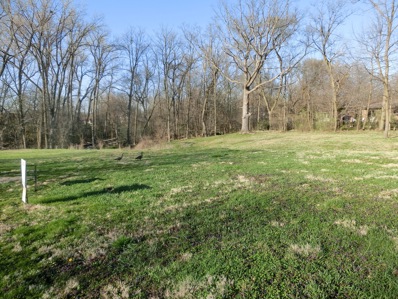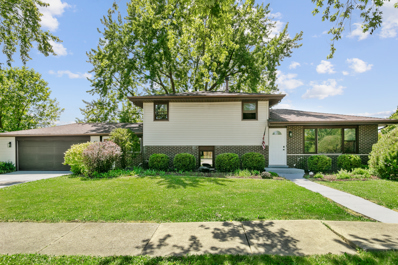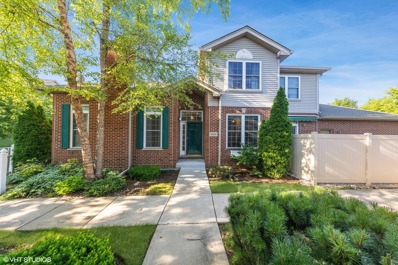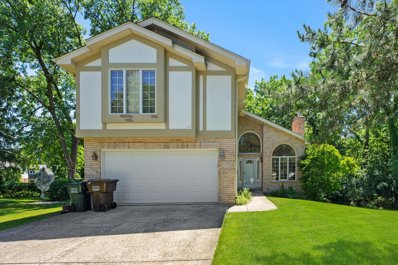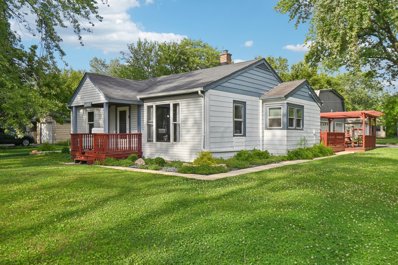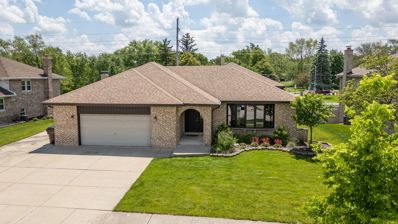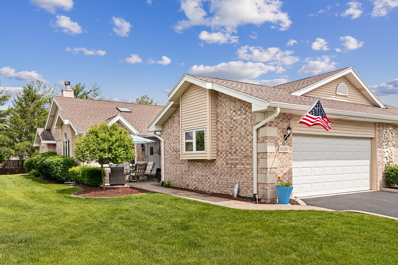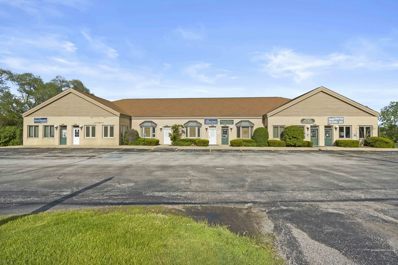Tinley Park IL Homes for Rent
- Type:
- Single Family
- Sq.Ft.:
- 1,400
- Status:
- Active
- Beds:
- 2
- Year built:
- 1992
- Baths:
- 2.00
- MLS#:
- 12123210
ADDITIONAL INFORMATION
Gorgeous 2 story townhouse in the heart of Tinley Park! Beautiful entry way with gray hardwood tile that continues throughout the front room which also has vaulted ceilings and fire place. Large kitchen with a pantry that has a nicely sized table area for eating. Sliding glass door that opens up to a huge deck that would be excellent for entertaining. In-unit laundry and a half bath that has been remodeled on the main floor are conveniently located right off the garage! This home features 2 large bedrooms with beaming hardwood floors and a loft area on the second floor which can be converted into a 3rd bedroom. The elegant master bedroom has a nice walk-in closet as well as a shared bathroom. So close to many parks, Metra train and plenty of shopping! Move-In ready and waiting for your personal touches.
Open House:
Sunday, 9/22 6:00-9:00PM
- Type:
- Single Family
- Sq.Ft.:
- 1,661
- Status:
- Active
- Beds:
- 2
- Year built:
- 1996
- Baths:
- 2.00
- MLS#:
- 12122989
- Subdivision:
- Eagles Nest
ADDITIONAL INFORMATION
Beautiful and spacious 2 bed 2 bath raised ranch townhome is so unique with its added sub basement! This is an amazing home with so much living space and storage. There is such an open feel throughout, first with the vaulted living room ceiling, the 9ft ceiling in the dining area, many windows, kitchen skylight, two balconies, and more! So much natural light too through the many windows. The large master bedroom includes a walk in closet and shared bath with a whirlpool tub and a separate shower. The second bedroom is also good size with a generous size closet. The lower level which is actually ground level, has a huge family room with a gas start fireplace, and an added space that can be used as an additional bedroom, den, office, etc. The laundry room with its unique ironing board closet and another full bath are also located on this level along with the access to the 2.5 car attached extra deep garage and the unfinished sub basement that would also be perfect for an added bedroom, home gym, theater room, or more includes roughed in plumbing for possible 3rd bathroom too. Bring your ideas and decide for yourself! All this and large asphalt drive and well kept complex nestled into a great neighborhood too! Located just a short walk or drive to downtown Tinley with its many restaurants and stores, and the Metra. Not to mention near to other shopping, restaurants, schools, parks, major expressways, and more! Recent updates include: newer roof, 50 gal HWH, carpet and flooring, sump pump with battery back up, New tall "Standard" toilets, Stove with air fryer setting, refrigerator (all 2years or less!) This is a great home! Come take a look today! You will not want to miss this one!
- Type:
- Single Family
- Sq.Ft.:
- 1,756
- Status:
- Active
- Beds:
- 3
- Year built:
- 2024
- Baths:
- 3.00
- MLS#:
- 12121938
- Subdivision:
- Oak Ridge
ADDITIONAL INFORMATION
Discover yourself at 17321 Roscommon Road, a beautiful new home in our Oak Ridge community. This townhome will be ready for a fall move-in! Homesite includes a fully sodded yard that is maintained throughout the year as well as snow removal in the winter. This End Unit Garfield townhome plan offers over 1,756 square feet of living space with 3 bedrooms, 2.5 baths, and finished flex room. As soon as you step inside, you'll be greeted by the finished flex room, which is perfect as a den or playroom. Walking up the stairs, you will find this home's open concept living space. The expansive kitchen overlooks both the front dining and back great room areas, making it the ideal space to entertain. Additionally, your kitchen features white designer cabinetry, a spacious island with quartz countertops, and pantry. Enjoy your large primary bedroom with a walk-in closet and connecting en suite bathroom. The rest of the upper level features a laundry room, secondary bedrooms with a full second bath, and linen closet. You'll find luxury vinyl plank flooring in the kitchen and dining areas on the main level living space, bathrooms, and laundry. Impressive innovative ERV furnace system and tankless water heater round out the amazing features this home has to offer! Nestled within a vibrant community, Oak Ridge offers a range of amenities for residents to enjoy. This charming, historic town evokes a family atmosphere with countless options for shopping, dining, and entertainment. Spend your leisure time at the community park or take a peaceful stroll around the nearby pond. With forest preserves and walking trails just moments away, outdoor enthusiasts will find plenty of opportunities to explore and connect with nature. Convenience is key at Oak Ridge, whether you're in the mood for a cozy meal at a local restaurant or a day of retail therapy, everything you need is within reach. Commuting has never been easier, situated in an ideal location within walking distance to the city center and Metra train, and easy access to I-80, I-55, I-355, I-294. All Chicago homes include our America's Smart Home Technology, featuring a smart video doorbell, smart Honeywell thermostat, Amazon Echo Pop, smart door lock, Deako smart light switches and more. Photos are of similar home and model home. Actual home built may vary.
Open House:
Sunday, 9/22 6:00-8:00PM
- Type:
- Single Family
- Sq.Ft.:
- 2,767
- Status:
- Active
- Beds:
- 4
- Lot size:
- 0.22 Acres
- Year built:
- 1991
- Baths:
- 4.00
- MLS#:
- 12121714
- Subdivision:
- Timbers Edge
ADDITIONAL INFORMATION
Amazing opportunity! Sprawling 4 bedroom, 3.5 bathroom 2-Story W Attached garage, Large backyard W patio, Covered front porch elevation & FINISHED basement W Full second kitchen & bathroom! This open floor plan features an oversized eat-in kitchen W quartz countertops, stainless steel appliances & sliding glass door access to beautiful yard, Huge family room W brick fireplace & plenty of natural lighting, Formal Living & dining rooms W hardwood flooring, Huge master bedroom W tray ceilings & walk-in closet, Ensuite master bathroom W walk-in shower, Amazing FINISHED basement W fully functional second kitchen, breakfast bar, plenty of cabinets, 2nd family room, full bathroom & plenty of storage (Perfect for related living)! Nothing to do but move right in! Newer Windows, Furnace, A/C & Roof less than 10 years old. Great location minutes to Shopping, Dining, Parks, Schools & Major Interstate access! Come see today.
- Type:
- Land
- Sq.Ft.:
- n/a
- Status:
- Active
- Beds:
- n/a
- Lot size:
- 0.42 Acres
- Baths:
- MLS#:
- 12118461
ADDITIONAL INFORMATION
Great opportunity favorably positioned in a high visibility area of the Tinley Park downtown district. The large parcel has the potential for many commercial uses and mixed use due to its Neighborhood Flex zoning. It is located in a well established area with high traffic just south of the busy intersection of 167th and Oak Park Avenue. Hurry !!!!
- Type:
- Single Family
- Sq.Ft.:
- 936
- Status:
- Active
- Beds:
- 3
- Lot size:
- 0.16 Acres
- Year built:
- 1961
- Baths:
- 1.00
- MLS#:
- 12113235
ADDITIONAL INFORMATION
Come see this beautiful ranch home, This home offers 3 bedrooms, 1 bathroom, a sun room perfect for outdoor/indoor relaxation, and a beautiful yard with a deck. This home is perfect for hosting outdoor barbecues. It also has a new roof done in fall 2023 and new A/C and furnace done in 2022. Its across from John A Bannes Elementary School, and approximately 3.5 miles away from Credit union one Amphitheater, 5.5 miles away from Orland square mall, and near a variety of restaurants and parks.
- Type:
- Single Family
- Sq.Ft.:
- 4,583
- Status:
- Active
- Beds:
- 4
- Lot size:
- 0.22 Acres
- Year built:
- 1989
- Baths:
- 4.00
- MLS#:
- 12110969
ADDITIONAL INFORMATION
Welcome to this exquisite oversized Boyne model, featuring 4 bedrooms and 3 1/2 bathrooms. This meticulously maintained home is flooded with natural light from the front windows, which have a film to reduce heat from the sun. The family room, dining room and kitchen feature a stunning vaulted ceiling, creating a harmonious flow and sense of openness throughout the space. You'll love the hardwood floors on the main level, all redone in 2018. The updated kitchen is a chef's dream, offering ample storage & counter space, and island with breakfast bar, quartz countertops, a desk, skylight, and new patio doors with built-in blinds installed in 2019. Enjoy cozy evenings by the beautiful double-sided brick fireplace with gas starter serving both the family room and dining room. The master bedroom is a serene retreat, featuring a vaulted ceiling, spacious walk-in closet and an ensuite bathroom with extra large shower and makeup area. Bedrooms 2 & 3 have built-in cabinets, while bedroom 4 includes a walk-in closet. The basement offers a fantastic rec room with built-ins, an office and a fully updated bathroom with shower. There's also an unfinished section of the basement with a second double-sided brick fireplace and two closets, perfect for storage or future finishing. Additional highlights include an updated powder room, a laundry room with cabinets, sink, and an exterior door, as well as 6 panel doors throughout the home. Step outside to a great fenced backyard with built-in seating on the deck, perfect for entertaining, and enjoy the professionally landscaped surroundings. The 75 gallon hot water heater is approximately 2 years old and the overhead garage door in the attached 2 1/2 car garage was replaced at the end of 2023. Located in the desirable school districts 140 and 230, and close to schools, the train, and expressways, this home offers both convenience and comfort. Don't miss the opportunity to make this your new home!
- Type:
- Single Family
- Sq.Ft.:
- 1,200
- Status:
- Active
- Beds:
- 2
- Year built:
- 1988
- Baths:
- 2.00
- MLS#:
- 12110174
ADDITIONAL INFORMATION
Immaculate...Spotless...Penthouse unit tastefully updated featuring 2 beds, 2 baths and a detached garage. Soaring cathedral ceilings and large windows plus a skylight fill the unit with natural light. The eat-in kitchen features oak cabinets, beautiful luxury vinyl flooring, a new dishwasher and stove plus a nice size eating area space leading to a private balcony with a wonderful view. The large living room has a corner fireplace and is open to the dining area making it a perfect space for entertaining. Enjoy the master bedroom with its own bath and double closets. New carpeting thru-out, updated bathrooms along with white trim and doors plus modern hardware and fixtures leave you with nothing to do but move right in. You'll love the convenient laundry room with a new full size washer and dryer. Walkability score is off the charts- walk to the Rock Island train, restaurants, banks, grocery store, and the new Harmony Square due to open in 2025. Very well-run association with healthy financials.
- Type:
- Condo
- Sq.Ft.:
- 3,400
- Status:
- Active
- Beds:
- n/a
- Year built:
- 1998
- Baths:
- MLS#:
- 12112740
ADDITIONAL INFORMATION
Beautifully remodeled two story office building with a complete build out includes six private offices, a conference room, two restrooms, a kitchen and a second floor for more space or storage. Fenced yard with a patio and storage shed. Professionally landscaped. Monument and building signage available. Located in Centennial Commons. Showings by appointment only! Please do not disturb the tenants!
- Type:
- Single Family
- Sq.Ft.:
- 870
- Status:
- Active
- Beds:
- 2
- Year built:
- 1968
- Baths:
- 1.00
- MLS#:
- 12109960
ADDITIONAL INFORMATION
Almost new two bedroom condo unit! Close to the downtown shopping district and train station. It features a new kitchen and bath, new upgraded paint and new flooring, new patio door and low taxes.
- Type:
- Single Family
- Sq.Ft.:
- 1,800
- Status:
- Active
- Beds:
- 2
- Year built:
- 2002
- Baths:
- 3.00
- MLS#:
- 12090295
- Subdivision:
- Dunraven Place
ADDITIONAL INFORMATION
This Ranch townhouse, end unit, with a fully finished walk-out basement in Tinley Park sounds truly impressive! Here are the key features: Location: Situated in a desirable Dun Raven Place in Tinley Park, with a lovely front courtyard setting. On opening the front door you are greeted with an entryway with elegant stately columns. Main Floor: Hardwood floors in the formal living room, formal dining room, and both bedrooms. Luxurious master suite with hardwood floors, excellent closet space and spa-like bathroom. The Guest Bedroom on the main floor has an adjacent full Bathroom. Kitchen: A great cook's kitchen equipped with Stainless Steel appliances and sink, plenty of cabinet space, lots of quartz counter space, and an adjacent breakfast room. The covered deck off the living room allows you to enjoy your morning coffee or a good book while enjoying the well manicured landscape and nature. A convenient main level laundry room with washer, dryer and sink. 2.5 car attached garage. Basement: A full finished walk-out basement, featuring a huge family room, a full bath, a second kitchen, and ample storage. Sliding glass doors provide easy access to the outside Patio. Home offers easy access to Interstates, public transportation, excellent schools, shopping, restaurants and entertainment. This description highlights a home that combines practicality with elegance, making it a must-see for anyone looking for a comfortable and stylish living space in Tinley Park. Write all offers "subject to first contract becoming null and void"
- Type:
- Single Family
- Sq.Ft.:
- 1,000
- Status:
- Active
- Beds:
- 2
- Year built:
- 1977
- Baths:
- 1.00
- MLS#:
- 12108480
ADDITIONAL INFORMATION
Discover the perfect blend of comfort and convenience in this spacious top-floor condo. Boasting two sizable bedrooms, it offers ample room for relaxation and privacy. Featuring a convenient in-unit washer/dryer combo ensuring laundry days are hassle-free. Step outside onto your private balcony and enjoy peaceful moments or entertain guests with ease. Ideal for commuters with easy access to major highways 80 and 57 making travel a breeze. You'll also appreciate its proximity to Tinley Park's diverse culinary options allowing you to explore a variety of dining experiences right in your own neighborhood. Public transportation including bus routes and metra keeps you well-connected to the vibrant offerings of Chicagoland. Broker related to seller.
ADDITIONAL INFORMATION
Great opportunity for developer. Many possibilities. Appx 8 acres in unincorporated Cook County. Surrounded on three sides by Oak Forest subdivisions. All utilities to site. Seller wants this sold - make an offer.
- Type:
- Single Family
- Sq.Ft.:
- 2,937
- Status:
- Active
- Beds:
- 4
- Lot size:
- 0.23 Acres
- Year built:
- 1985
- Baths:
- 3.00
- MLS#:
- 12091739
- Subdivision:
- Pottawatomie
ADDITIONAL INFORMATION
Meticulously maintained, stunning 2-story home perfect for work-from-home or related living with first floor bedroom/office adjacent to fully updated full bath. Spacious gourmet kitchen, granite countertops, sleek refinished cabinets, oversized pantry, all-newer stainless steel appliances. Dining room seats 14+. Additional loft/office on second floor. Fully updated second bathroom with gorgeous tile and top quality fixtures. Oversized primary ensuite bedroom, with deep soaking/jetted tub in fully updated bath with beautiful top quality tile, countertop, fixtures. Huge walk in closet with built ins. Two more bedrooms are also oversized, with generous closets and built ins. Charming window seat in third bedroom. Bamboo flooring and ceramic tile on most of the first floor. Main floor laundry room for added convenience. The full basement provides ample opportunity to personalize and finish the space as desired and still have room for storage. Additional storage is available in the extra wide, extra deep garage and attic with pull-down stairs. Zoned HVAC features 2 newer furnaces and A/C units. Beautifully landscaped yard incorporates native perennials, an in-ground fire pit, and 430 sqft concrete patio creating a serene outdoor living environment. 2 newer hot water tanks, newer skylight, newer gutters and sump pump - even more updates under tab. Taxes have been appealed and are lowered. See letter under additional info tab. The home is situated on a private cul-de-sac, offering a peaceful setting while maintaining close proximity to shopping, dining, entertainment, Metra rail, and major expressways. Explore the vibrant downtown Tinley Park and the upcoming Harmony Square Plaza development. Storage units stay in garage for extra storage space.
- Type:
- Single Family
- Sq.Ft.:
- 3,250
- Status:
- Active
- Beds:
- 5
- Year built:
- 1989
- Baths:
- 3.00
- MLS#:
- 12090607
ADDITIONAL INFORMATION
Welcome to this Tinley Park home. Original owner offering this Kamp built 2 story home. This "Fane" features 5 bedrooms (main floor bedroom currently used as an office.) There could easily be a 6th bedroom added & still maintain the loft space. A 3 car attached garage is a nice bonus. The upgraded lot offers a fantastic pie shaped dimension (because of the cul-de-sac.) Deceiving from photos fenced back yard has room for added decking, garden, pool, pets, kids, bags, shed... and has shade & sun. The inside of this spacious home offers 3 levels of finished living space & a lot of storage / closets. Versatile floorplan can accommodate most decor & lifestyles.
- Type:
- Land
- Sq.Ft.:
- n/a
- Status:
- Active
- Beds:
- n/a
- Lot size:
- 0.46 Acres
- Baths:
- MLS#:
- 12090543
ADDITIONAL INFORMATION
Build your dream home on this beautiful, half acre corner lot at desired intersection of 175th and Central Ave. You're just moments from downtown Tinley Park, train stations, expressways and schools.
- Type:
- Single Family
- Sq.Ft.:
- 1,652
- Status:
- Active
- Beds:
- 3
- Year built:
- 1971
- Baths:
- 2.00
- MLS#:
- 12089132
ADDITIONAL INFORMATION
PREMIUM LOT backs up Nature preserve with access gate to dog walk path and other amenities and BRAND NEW ROOF AND GUTTERS. This is an Estate Sale and being sold "as is". Furnace and Air replaced 2018. Kitchen island with oak cabinets, two full baths, lower-level bath remodeled. New front door with side light. Large deck in rear needs some surface board replacements and stain. Large fenced yard with two-car garage with built-in cabinets and counters. Great location for quick walk to McCarty Park and all of its amenities.
ADDITIONAL INFORMATION
BEAUTIFUL WOODED LOTS AVAILABLE IN PICTURESQUE VOGT WOODS AND MIDLOTHIAN CREEK. MULTIPLE LOTS FOR SALE. NICE WOODED LOTS. SOME ARE WALKOUTS. A BEAUTIFUL PLACE TO BUILD YOUR DREAM HOME. SOME NICE HOMES ALREADY UP. CLOSE TO DOWNTOWN TINLEY'S SHOPS, TRAIN, RESTAURANTS AND MANY EVENTS. BUYER RESPONSIBLE FOR VILLAGE TAP ON FEES PER LOT. A LOT OF NEW CONSTRUCTION GOING UP IN THAT AREA. CALL TODAY FOR MORE INFO.
- Type:
- Single Family
- Sq.Ft.:
- 1,800
- Status:
- Active
- Beds:
- 3
- Lot size:
- 0.21 Acres
- Year built:
- 1983
- Baths:
- 2.00
- MLS#:
- 12084681
ADDITIONAL INFORMATION
Beautifully updated and ready for new owners. Gorgeous kitchen with quartz countertops, white painted cabinets, subway tile backsplash and all stainless appliances. All new Flooring, including luxury vinyl plank flooring and all refinished hardwood. All new interior paint, new bathroom tile and vanities. New fixtures and lighting throughout. Enjoy the outdoors in the sunroom off the kitchen eating area. Rec room off attached garage could be used as fantastic Mudroom or home office. Near downtown, Metra, restaurants and shopping! Please view the 3-D tour WITH FLOOR PLAN and schedule your private showing TODAY!
- Type:
- Single Family
- Sq.Ft.:
- 1,722
- Status:
- Active
- Beds:
- 2
- Year built:
- 2005
- Baths:
- 4.00
- MLS#:
- 12088409
- Subdivision:
- West Point Meadows
ADDITIONAL INFORMATION
Take a look at this beautiful 2 bedroom (plus loft) townhouse in the West Point Meadows subdivision of Tinley Park! This spacious home (1722 sq/ft) offers 2 full baths and two half baths, along with a 1st floor laundry room, 2 car attached garage, and your own private paver patio. Upon entering this home, you immediately take notice of the gorgeous refinished hard wood flooring which seamlessly flows throughout the main level which also features high ceilings, raised panel doors, and a warm glow from the living room fireplace. In the kitchen you'll discover an abundance cabinet and counter space and new sliding glass doors which open to your secluded patio area. You will also fall in love with the 1st floor master suite with it's hardwood floors, walk-in closet and remodeled full bath with an oversized step-in shower. on the 2nd level you will find the 2nd bedroom and a spacious loft area, perfect for a home office, library, or sitting area. The partially finished basement with powder room offers an incredible space for entertaining, gaming, exercising, or just relaxing. Recent updates include new windows, sliding glass doors, furnace, a/c, water heater, and patio landscape. Roofs were replaced in 2023. This townhouse community is located on a beautifully landscaped park-like setting with tranquil ponds and walking paths. Located near shopping, parks, interstate access, and commuter train, 6584 Pine Lake Drive is a perfect place to call home.
- Type:
- Single Family
- Sq.Ft.:
- 2,227
- Status:
- Active
- Beds:
- 3
- Lot size:
- 1 Acres
- Year built:
- 1996
- Baths:
- 4.00
- MLS#:
- 12085422
ADDITIONAL INFORMATION
This two story home sits on a one- acre wooded lot. Open floor plan with high ceilings. Hardwood floors in living room and dining room. Kitchen island with whitewashed cabinets. The kitchen patio door opens to a huge deck overlooking a beautiful yard and trees. There are 3 bedrooms on the 2nd level. There is also a office on the main level that could be used for an additional bedroom. The home features 2 full baths with the master suite featuring a whirlpool tub. There is also a 3/4/ bath and 1/2 bath. The lower level features a huge family room with walk/out basement and a wet bar. There is also an additional room in the lower level that could be used for a exercise room, playroom or storage. This home will feel like your private country residence !
- Type:
- Single Family
- Sq.Ft.:
- 1,876
- Status:
- Active
- Beds:
- 3
- Year built:
- 1953
- Baths:
- 2.00
- MLS#:
- 12079762
ADDITIONAL INFORMATION
3 br 2ba (3ba total)ranch home with 3 car garage. New central air and new furnace. New hot water heater. Garage has attached large room off the back for workshop, mechanics room . Endless possibilities. Also features a 500 sq ft room above that has heat, air conditioning and full bath that would be great for guests, entertaining, or air bnb for concert goers in the summer. Hardwood floors, Large family room. Fenced yard and shed for additional storage. Walking distance to down townTinley and RockIsland train station $5000 credit at close. Home warranty included.
- Type:
- Single Family
- Sq.Ft.:
- 2,200
- Status:
- Active
- Beds:
- 3
- Lot size:
- 0.24 Acres
- Year built:
- 1993
- Baths:
- 3.00
- MLS#:
- 12069898
ADDITIONAL INFORMATION
Located in the highly desirable Fairmont Village subdivision sits this beautiful 3-step ranch that has excellent curb appeal. Upon entering you are greeted with over 2,000 sqft of generous living space and newly refinished hardwood flooring to accompany the tasteful finishes throughout. The open floor plan features a gourmet kitchen with an oversized island overlooking the spacious family room. Finished basement for additional recreation space. The primary suite features a full bathroom. Stepping out to the backyard you are met with an enormous patio, pool and an abundance of yard space to top it off. Roof, gutters, soffit & fascia were done in 2017 along with many other updates throughout. Situated in an elite school district and close proximity to shopping, restaurants and local village amenities.
- Type:
- Single Family
- Sq.Ft.:
- 1,626
- Status:
- Active
- Beds:
- 2
- Year built:
- 1994
- Baths:
- 2.00
- MLS#:
- 12064247
- Subdivision:
- Park Place
ADDITIONAL INFORMATION
Rarely available, highly desirable ground level RANCH TOWNHOME in sought after Park Place Villas. NO STAIRS! Welcome home to this beautiful and lovingly maintained Duplex/End Unit with 3 bedrooms, 2 full baths, and a full basement! As you step inside you will discover an effortless flow throughout this spacious home. The living room features a cozy gas fireplace as well as vaulted ceilings, creating an airy atmosphere, while the adjacent dining area is ideal for family meals or dinner parties. Large eat-in kitchen has loads of cabinetry, skylight, an island and built-in desk. Updates include granite countertops and stainless steel appliances. Sliding doors access the gorgeous stamped concrete patio! This serene outdoor space is perfect for enjoying morning coffee or grilling with friends. Convenient laundry, as washer and dryer are also located on this level. Generously sized primary bedroom with ensuite, providing you with a private retreat when needed. Two additional bedrooms (one in the basement) for family, guests, study or workout space! Attached 2-car garage supplies protected parking and additional storage space. Outside you'll be impressed as you have an inground sprinkler system to ease the upkeep! Brand new sump pump, water heater (3 years old) and roof (approximately 7 years old). Ideally appointed home near a plethora of dining and shopping. Easy expressway commute. Don't miss this opportunity!
- Type:
- Condo
- Sq.Ft.:
- 1,000
- Status:
- Active
- Beds:
- n/a
- Year built:
- 1980
- Baths:
- MLS#:
- 12046052
ADDITIONAL INFORMATION
Amazing opportunity to own this office condo in a perfect location. This office is set up for dental/medical but can be converted into other business with some minor tweaks. Take advantage of massive traffic on Harlem outside your door, ample parking and inviting curb appeal for your customers. Open up your business or invest on this gem!


© 2024 Midwest Real Estate Data LLC. All rights reserved. Listings courtesy of MRED MLS as distributed by MLS GRID, based on information submitted to the MLS GRID as of {{last updated}}.. All data is obtained from various sources and may not have been verified by broker or MLS GRID. Supplied Open House Information is subject to change without notice. All information should be independently reviewed and verified for accuracy. Properties may or may not be listed by the office/agent presenting the information. The Digital Millennium Copyright Act of 1998, 17 U.S.C. § 512 (the “DMCA”) provides recourse for copyright owners who believe that material appearing on the Internet infringes their rights under U.S. copyright law. If you believe in good faith that any content or material made available in connection with our website or services infringes your copyright, you (or your agent) may send us a notice requesting that the content or material be removed, or access to it blocked. Notices must be sent in writing by email to [email protected]. The DMCA requires that your notice of alleged copyright infringement include the following information: (1) description of the copyrighted work that is the subject of claimed infringement; (2) description of the alleged infringing content and information sufficient to permit us to locate the content; (3) contact information for you, including your address, telephone number and email address; (4) a statement by you that you have a good faith belief that the content in the manner complained of is not authorized by the copyright owner, or its agent, or by the operation of any law; (5) a statement by you, signed under penalty of perjury, that the information in the notification is accurate and that you have the authority to enforce the copyrights that are claimed to be infringed; and (6) a physical or electronic signature of the copyright owner or a person authorized to act on the copyright owner’s behalf. Failure to include all of the above information may result in the delay of the processing of your complaint.
Tinley Park Real Estate
The median home value in Tinley Park, IL is $206,900. This is lower than the county median home value of $214,400. The national median home value is $219,700. The average price of homes sold in Tinley Park, IL is $206,900. Approximately 80.07% of Tinley Park homes are owned, compared to 16.1% rented, while 3.84% are vacant. Tinley Park real estate listings include condos, townhomes, and single family homes for sale. Commercial properties are also available. If you see a property you’re interested in, contact a Tinley Park real estate agent to arrange a tour today!
Tinley Park, Illinois 60477 has a population of 57,107. Tinley Park 60477 is more family-centric than the surrounding county with 34.47% of the households containing married families with children. The county average for households married with children is 30.49%.
The median household income in Tinley Park, Illinois 60477 is $76,061. The median household income for the surrounding county is $59,426 compared to the national median of $57,652. The median age of people living in Tinley Park 60477 is 40.9 years.
Tinley Park Weather
The average high temperature in July is 83.9 degrees, with an average low temperature in January of 15.6 degrees. The average rainfall is approximately 39 inches per year, with 27.8 inches of snow per year.
