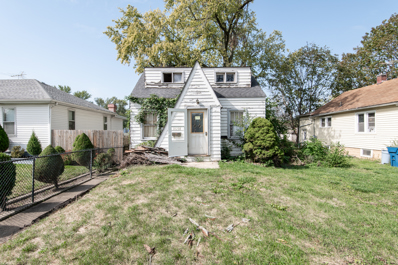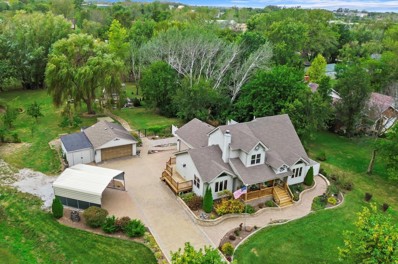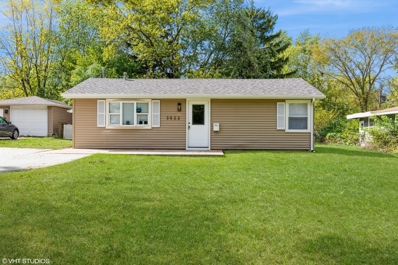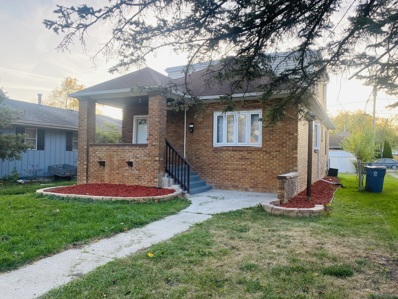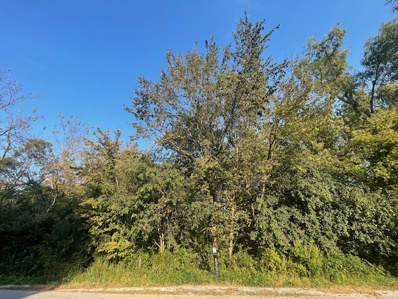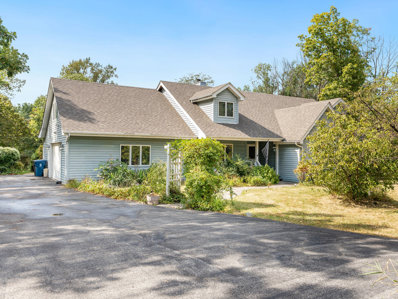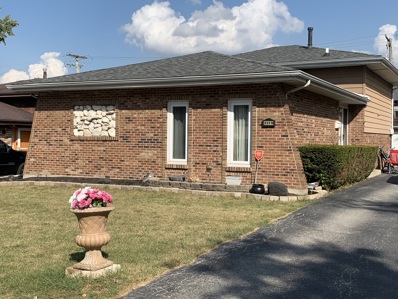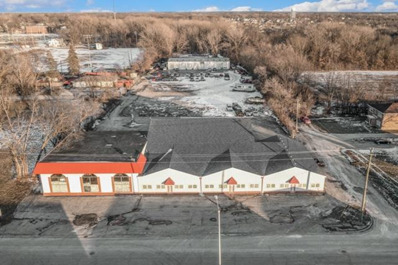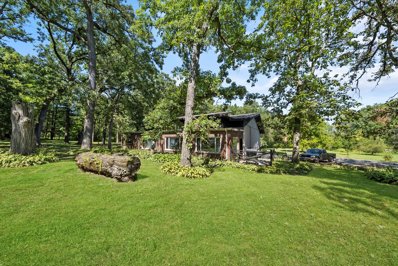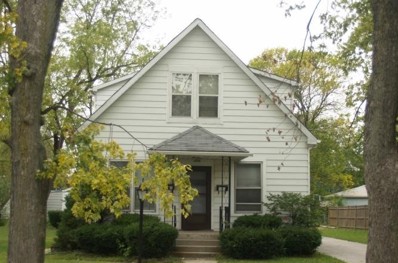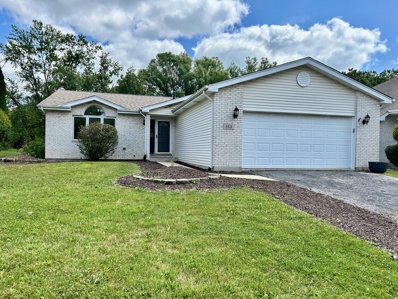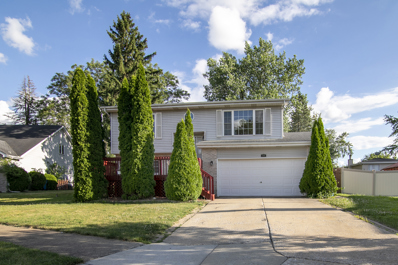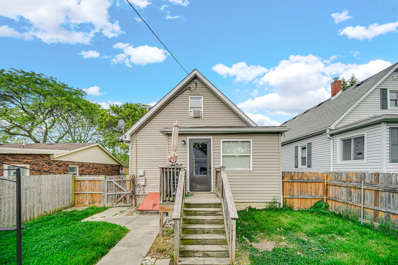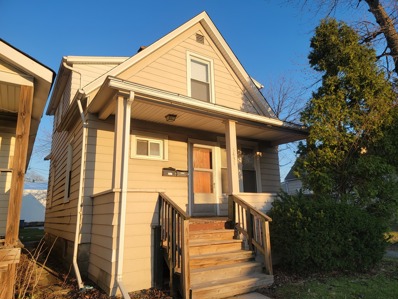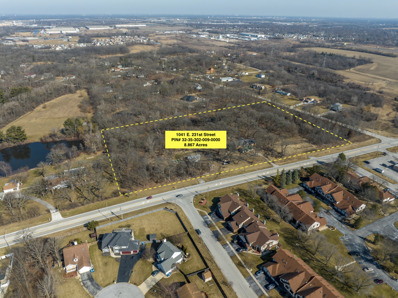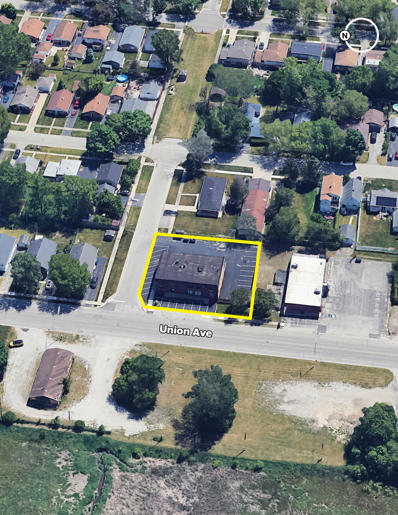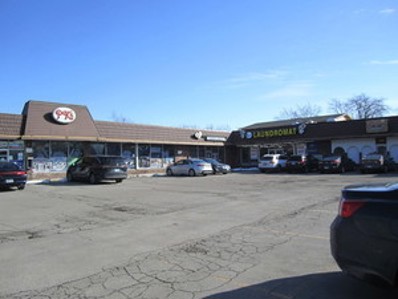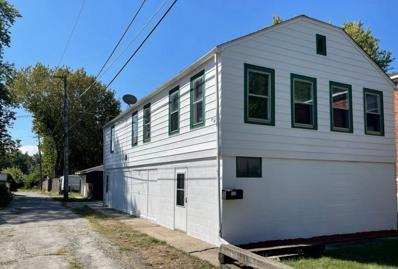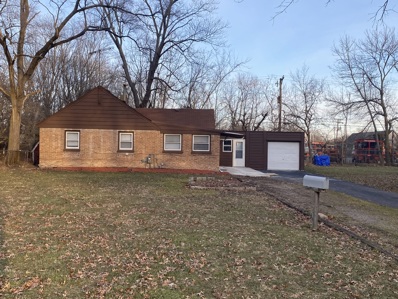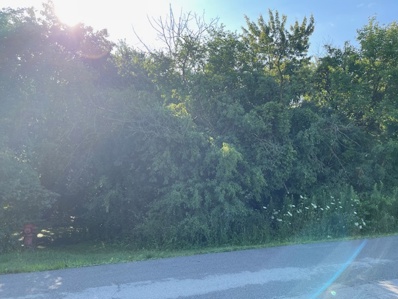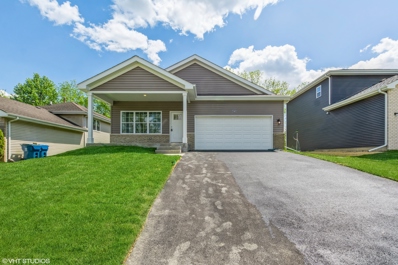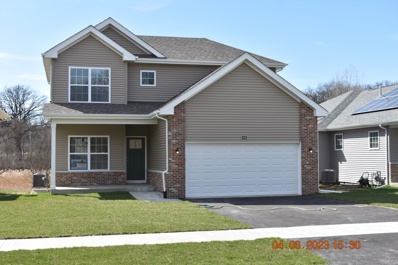Steger IL Homes for Rent
- Type:
- Single Family
- Sq.Ft.:
- 1,034
- Status:
- Active
- Beds:
- 3
- Year built:
- 1942
- Baths:
- 1.00
- MLS#:
- 12179869
ADDITIONAL INFORMATION
Investor Alert! Don't miss this fantastic opportunity in Steger, IL! This two-story property features three spacious bedrooms and one full bath. The main level boasts a kitchen, a bright living room, and a conveniently located bedroom and bath. Upstairs, you'll find two additional bedrooms, offering ample space for privacy and comfort. With its prime location and solid layout, this property is ripe for renovation and ready to generate income or be transformed into a dream home.
- Type:
- Single Family
- Sq.Ft.:
- 1,940
- Status:
- Active
- Beds:
- 3
- Lot size:
- 1.14 Acres
- Year built:
- 2019
- Baths:
- 3.00
- MLS#:
- 12172766
ADDITIONAL INFORMATION
BUILT IN 2019 - OVERSIZED LOT - MULTIPLE GARAGES - KOI POND - CHICKEN COOP - This spectacular estate is basically NEW construction (finished in 2019) on a private 1.1 acre, nearly 300' deep lot; w/ peach, pear & apple trees! Featuring a koi pond w/ water feature, a "she-shed" with loft, chicken coop, covered front porch, FENCED IN YARD, separate fenced in dog area & gorgeous paver patio driveway! Plenty of room for cars, trucks, 4-wheelers & toys with not one, but TWO oversized garages; (2 car attached + 2 car detached w/ extra room for workshop, gas line for furnace & 220 service) PLUS a large carport & sheds! You'll never want to leave your park-like yard, but if you decide to step inside, prepare to be amazed by the quality craftsmanship of this "like new" mint condition home. Vaulted ceilings, stunning HARDWOOD floors, double sided fireplace & an open concept kitchen that's a chef's dream! GRANITE COUNTERS, BLACK STAINLESS appliances, HUGE ISLAND w/ seating, custom COPPER SINK & range hood! Retreat to your private MAIN FLOOR MASTER suite, w/ jacuzzi tub, double sinks & walk in closet with organizers! Convenient main floor laundry! Upstairs, you'll find 2 more generously sized bedrooms & a 2nd full bathroom. MOSTLY FINISHED BASEMENT w/ 8' ceilings has limitless potential, Rec Room or home gym, tons of extra custom cabinetry & counter space for a craft room, workshop or more. Well/septic with whole house filtration system & reverse osmosis. Cutting edge technology with smart locks controlled by an app, Ecobee WIFI thermostat, Ring camera & 5+ camera security system. ALREADY PASSED VILLAGE INSPECTION Oct 1. Nothing like it on the market!
- Type:
- Single Family
- Sq.Ft.:
- 1,300
- Status:
- Active
- Beds:
- 3
- Year built:
- 1956
- Baths:
- 2.00
- MLS#:
- 12176221
ADDITIONAL INFORMATION
NEWLY REHABBED 2024! THIS ONE STORY 3 BEDROOM 1.5 BATH HOME ON A QUIET STREET IS A MUST SEE! A PERFECT STARTER HOME, OR A NEED-TO-DOWNSIZE HOME, EITHER WAY IT IS A ONE LEVEL HOME WITH AN UPDATED KITCHEN WITH SS APPLIANCES, LARGE MASTER BEDROOM WITH HUGE WALK-IN CLOSET, A LARGE BACK YARD AND DECK!
- Type:
- Single Family
- Sq.Ft.:
- 1,008
- Status:
- Active
- Beds:
- 4
- Year built:
- 1935
- Baths:
- 2.00
- MLS#:
- 12174672
ADDITIONAL INFORMATION
ALL BRICK CAPE COD!! LARGE 4 BEDROOM 2 BATH BRICK HOUSE WITH FULL BASEMENT. LOW TAX!!! SPACIOUS 1ST FLOOR: BEAUTIFUL HARDWOOD FLOORS IN LIVING ROOM, DINING ROOM AND 2 BEDROOMS!! UPDATED KITCHEN WITH STAINLESS STEEL APPLIANCES, NEW CERAMIC FLOOR, GRANITE COUNTERTOPS & A NEW S/S SINK AND AN UPDATED FULL BATH. ** 2ND FLOOR HAS 2 BEDROOMS AND A FULL BATH. HOME HAS A BIG FRONT & BACK YARD, FULL UNFINISHED BASEMENT READY TO BE FINISHED FOR EXTRA LIVING SPACE!! ALL BRICK 1 CAR GARAGE & EXTRA PARKING IN THE BACK. CLOSE TO SCHOOL, BANK, STORES, RESTAURANTS & EASY ACCESS TO EXPRESSWAYS !! SCHEDULE YOUR SHOWING TODAY !! LOW PROPERTY TAX!!
- Type:
- Land
- Sq.Ft.:
- n/a
- Status:
- Active
- Beds:
- n/a
- Lot size:
- 1.75 Acres
- Baths:
- MLS#:
- 12164490
- Subdivision:
- Miller Woods
ADDITIONAL INFORMATION
The property consists of "three" parcels and has a small creek that runs through the back of the property. The back portion of this wooded lot is located on Miller Rd on a dead-end street. Consider building on any side of the parcel (Must consult the Village of Steger Building & Zoning Board for building approval). The property is being sold "As-Is" and all measurements are approximate. The seller will not remove trees, bushes, etc. Drive by to discover all of your options. The Village of Steger, IL has great tax rates!
- Type:
- Single Family
- Sq.Ft.:
- 3,113
- Status:
- Active
- Beds:
- 5
- Year built:
- 1992
- Baths:
- 5.00
- MLS#:
- 12170281
ADDITIONAL INFORMATION
Spacious 5-Bedroom Home on Private Wooded Lot! If you're searching for a spacious retreat, look no further. This STUNNING HOME offers over 3,000 square feet of living space, set back on a private wooded lot! The INVITING front porch welcomes you into the home, while the back deck provides the perfect outdoor space for relaxing or entertaining! Inside, the main level boasts a COZY family room with STUNNING VAULTED CEILINGS & SKYLIGHTS that fill the space with Natural Light, along with a fireplace for added warmth. The adjacent BRIGHT FOUR-SEASON room invites you to Unwind & take in the SERENE backyard views. At the Heart of the HOME is a BEAUITFUL kitchen with center ISLAND, GRANITE countertops, PANTRY, & a DINING combo, perfect for casual meals or hosting gatherings! The FIRST FLOOR MASTER SUITE includes an en-suite bathroom & WALK-IN-CLOSET, complimented by TWO additional first floor bedrooms & a Conveniently located HOME OFFICE, complete with STRIKING Palladian windows that create an INSPIRING work environment! Perfect for Related Living! Upstairs, you'll find a VERSATILE loft area, TWO more EXPANSIVE Bedrooms with WIC'S & a FULL BATH! Practical features include HEATED 2.5 car attached garage, a WHOLE-HOUSE GENERATOR for peace of mind, & a CENTRAL VACUUM system for added convenience! The FINISHED basement opens up a world of possibilities, complete with a SECOND KITCHEN & another FULL BATH, making it PERFECT for RELATED LIVING or entertaining guests! Don't miss out on this perfect blend of SPACE, COMFORT, & PRIVACY- inside & out!
$220,000
3319 Hopkins Street Steger, IL 60475
- Type:
- Single Family
- Sq.Ft.:
- 1,338
- Status:
- Active
- Beds:
- 3
- Year built:
- 1979
- Baths:
- 2.00
- MLS#:
- 12169884
ADDITIONAL INFORMATION
Charming and solidly built, this 3-bedroom, 2 FULL bathroom BRICK home offers a wonderful blend of classic design and modern potential! The welcoming double entry doors lead into a spacious layout featuring a foyer and living/ dining room combo. The family room boasts a stunning freshly brightened stone fireplace, perfect for cozy evenings. The large laundry room provides ample storage space. 2 1/2 car garage. NEW a/c last year. Roof 2019. With its GREAT bones and timeless character, this home is ready for your personal touches. Don't miss out on this perfect starter home! Sold as-is.
$1,350,000
3645 Union Avenue Steger, IL 60475
- Type:
- Business Opportunities
- Sq.Ft.:
- 25,713
- Status:
- Active
- Beds:
- n/a
- Year built:
- 1963
- Baths:
- MLS#:
- 12160751
ADDITIONAL INFORMATION
5.19 acres +/- site with 369' of frontage on Union Ave. Main Building features 15,528 sf with various ceiling heights from 10'6" to 18'9" Gas Heat and floor drain. North Section Measures 64'x61' with CH of 18'9" and DID: 1-16'x16' Middle Section Measures 182' x 100' with CH of 10'8" and 3 DID: 1- 10W x 12'6" T / 1- 12W x 10'T / 1-12'W x 11'T Various areas of middle section have some framing in place for new buildout. South Section Measures 60 x 40.73 with CH of 10'6" East Bay Measures 20' x 60' with CH of 11'3" DID: 1- 10'W x 12' T Past use has been Boat Dealership, Repair and Outdoor Storage. East Building 7,500 sf Measures 60 x 125 used a Boat / Auto Repair facility CH 15'6" 4 DID: 10'W x 12'T 2 DID: 22'W x 14'T 2 DID 10' W x 14'T Additional Building to North of Main Building Needs major renovations and or tear down 2,685 sf Total Square Feet under roof between 3 Buildings 25,713 sf Electric 200 Amp and 100 amp services on site Zoning B-3 City Water & Sewer Built in 1963 Real Estate Tax 2023 $16,207.56
- Type:
- Single Family
- Sq.Ft.:
- 2,881
- Status:
- Active
- Beds:
- 5
- Year built:
- 1976
- Baths:
- 1.00
- MLS#:
- 12157343
ADDITIONAL INFORMATION
Welcome to your new oasis! This single-family home features 5 spacious bedrooms and 1 bath, offering an inviting atmosphere. Nestled on an expansive 11-acre lot, this property provides both tranquility and ample space to grow. The home's layout is perfect for modern living, plenty of natural light. The large bedrooms ensure comfort and privacy for everyone. For those with a vision, this home is full of opportunities! With plenty of room to expand, the property offers the potential to add additional bedrooms and bathrooms, making it ideal for a growing family or future investment. Whether you're dreaming of a spacious master suite, a guest room, or even a home office, the possibilities are limitless. The 11 acres of land provide plenty of space for outdoor activities, gardening, or even creating your own private retreat. Enjoy the serenity of country living while being just a short drive from local amenities.
- Type:
- Multi-Family
- Sq.Ft.:
- n/a
- Status:
- Active
- Beds:
- 4
- Year built:
- 1906
- Baths:
- 2.00
- MLS#:
- 12151580
ADDITIONAL INFORMATION
Sold before print
$289,900
113 Lake Hill Drive Steger, IL 60475
- Type:
- Single Family
- Sq.Ft.:
- 1,600
- Status:
- Active
- Beds:
- 3
- Year built:
- 1997
- Baths:
- 3.00
- MLS#:
- 12139036
ADDITIONAL INFORMATION
Welcome to this beautifully rehabbed 3-bedroom, 3-bath ranch home, where modern updates meet timeless charm. Step into the spacious open-concept floor plan, featuring fresh paint, new carpet, and sleek light fixtures throughout. The updated kitchen shines with granite countertops, stainless steel appliances, and brand-new cabinet hardware, perfect for culinary enthusiasts. The living room boasts a vaulted ceiling and stunning laminate flooring, creating an airy and inviting space for entertaining or relaxing. Downstairs, the finished basement offers extra living space and includes a full bathroom, ideal for guests or a recreation area. Outdoors, enjoy your private yard with a deck and patio, perfect for summer gatherings. This home is conveniently located near major interstates, shopping centers, and schools, making it an ideal blend of comfort and convenience. Come see this gorgeous home for yourself-you won't want to miss it!
$284,900
190 Knollwood Drive Steger, IL 60475
- Type:
- Single Family
- Sq.Ft.:
- 1,914
- Status:
- Active
- Beds:
- 4
- Year built:
- 1993
- Baths:
- 2.00
- MLS#:
- 12120419
- Subdivision:
- Valleywood
ADDITIONAL INFORMATION
Discover abundant updated space inside and ample room to roam outside in this charming 4-bedroom, 2-bathroom home on an oversized lot. Step into the open-concept great room featuring a vaulted ceiling, bamboo flooring, and plenty of natural light, providing an inviting space for both living and dining. The stylish kitchen boasts stainless steel appliances, a beautifully tiled floor, a stunning stone backsplash, and sliding doors that lead to a balcony. The main level offers three well-appointed bedrooms, while the lower level houses a fourth bedroom. All bedrooms and the lower-level area feature new carpeting for added comfort. The ceramic baths include modern updates, with one featuring a sink and a granite vanity top. Spread out in the spacious family room with bamboo flooring, and enjoy the convenience of the large laundry room with sliding doors leading to the rear patio. The attached 21/2 car garage ensures protection from the elements. The fabulous fenced backyard is perfect for outdoor enjoyment, complete with a patio, deck, shed, and ample lawn space. Relax on the front deck, offering a peaceful retreat. Nestled in the desirable, quiet Valleywood subdivision, this home is a perfect blend of comfort and style.
$150,500
3505 Peoria Street Steger, IL 60475
- Type:
- Single Family
- Sq.Ft.:
- 1,374
- Status:
- Active
- Beds:
- 3
- Lot size:
- 0.11 Acres
- Year built:
- 1909
- Baths:
- 2.00
- MLS#:
- 12054671
ADDITIONAL INFORMATION
PRICE SLASHED! 5,000 seller concession! This charming three-bedroom bungalow is nestled on a picturesque street in Steger! This home boasts a generously sized living room, a spacious dining area, and a well-designed kitchen. The main level features a versatile bedroom or office and a full bath. Upstairs, you'll find two large bedrooms. Additional highlights include elegant white doors, an oversized 2.5-car detached garage, and a delightful yard space with a deck. It is located conveniently close to schools and shopping. Don't miss this opportunity. It is sold as is.
$140,000
3431 Chicago Road Steger, IL 60475
- Type:
- Multi-Family
- Sq.Ft.:
- n/a
- Status:
- Active
- Beds:
- 3
- Year built:
- 1912
- Baths:
- 2.00
- MLS#:
- 12000672
ADDITIONAL INFORMATION
**GREAT INVESTMENT OPPORTUNITY!! TURN KEY w the Building Fully Rented** LARGE 1st floor unit with 2 Big Bedrooms Living Room, Dining Room and Kitchen. 2nd floor has 1 bedroom, Living room and Kitchen. Tenants pay own gas and electric. Property Sold AS IS. No Survey There are 3 other properties for sale...
$580,000
1041 E 231st Street Steger, IL 60475
- Type:
- Land
- Sq.Ft.:
- n/a
- Status:
- Active
- Beds:
- n/a
- Lot size:
- 8.87 Acres
- Baths:
- MLS#:
- 11985240
ADDITIONAL INFORMATION
8.87 acre developmental land opportunity with 867' of Steger Road frontage. Prime for residential and commercial land usage.
$650,000
3201 Chicago Road Steger, IL 60475
- Type:
- Other
- Sq.Ft.:
- n/a
- Status:
- Active
- Beds:
- n/a
- Year built:
- 1976
- Baths:
- MLS#:
- 11986387
ADDITIONAL INFORMATION
SVN Chicago Commercial is pleased to present the Union Professional Building located at 3201 Union Avenue in Steger, Illinois. This -10,950 SF two-story, mixed-use building on 0.42 AC offers two first-floor retail/office units with a private entry, two second-floor 3B/2B apartments, and a remodeled lower level that is heated with 9' ceiling, open concept, kitchenette and restrooms. Frontage on Union Avenue, with monumental signage, and plenty of parking (36 spaces along front, side, and fenced rear). Priced below replacement cost and value-add to lease retail unit and lower level. 2 units also available for lease.
$1,550,000
Address not provided Steger, IL 60475
ADDITIONAL INFORMATION
GREAT STEADY INCOME of five stores, long-term tenants (20+ yrs) surrounded by a residential area making walking to this strip center ideal and very convenient. A single story strip center that offers a newer roof. More than ample parking in the huge lot! Fully occupied building by a great mix of service-oriented tenants, Convenient store, Laundromat, Barber shop, Pub & Carry-out restaurant. Add this awesome strip mall to your portfolio! PLEASE DO NOT DISTURB THE TENANTS.
$140,000
124 E 31st Street Steger, IL 60475
- Type:
- Single Family
- Sq.Ft.:
- 1,100
- Status:
- Active
- Beds:
- 3
- Year built:
- 1930
- Baths:
- 2.00
- MLS#:
- 11948357
ADDITIONAL INFORMATION
Welcome to 124 East 31 St Street, a quaint and charming residential address that exudes a sense of cozy simplicity. Nestled in the heart of Steger, this residence is a true embodiment of suburban living. The house sits gracefully on the tree-lined street, showcasing a classic architectural style. The neighborhood boasts a peaceful atmosphere, with the nearby community center and local shops adding to the convenience of living in this area. The location offers a perfect blend of serenity and accessibility, making it an ideal place to call home for those seeking a tranquil yet connected living experience. 3 Bedrooms, 1.5 bathrooms, carpeted bedrooms, open kitchen/dining space, and a huge yard for pets and children to run and play.
$129,900
3735 Emerald Avenue Steger, IL 60475
- Type:
- Single Family
- Sq.Ft.:
- 1,035
- Status:
- Active
- Beds:
- 2
- Year built:
- 1951
- Baths:
- 1.00
- MLS#:
- 11946169
ADDITIONAL INFORMATION
Brick Ranch in a HUGE LOT!!! Move in condition! "Don't judge a book by its cover" home is Roomie & Cozy! LOW TAX !, Perfect for 1st home or a rental investment!! **Home has pass Village inspection** ready to move in. Close to everything and expressway !!! features: Living room, Separate Dining room, Eat-in kitchen with Granite countertops & NEW Stainless Steel Appliances. Laundry room with Washer & Dryer, 2 bedrooms, 1 bath and a Mud room attaches 1.5 car garage with automatic garage door opener!!! Move in condition, property pass Village Inspection. but "as is" !
- Type:
- Land
- Sq.Ft.:
- n/a
- Status:
- Active
- Beds:
- n/a
- Lot size:
- 0.92 Acres
- Baths:
- MLS#:
- 11944516
ADDITIONAL INFORMATION
Beautiful wooded lot waiting for you to build your dream home. The property offers plenty of privacy with the surrounding trees. Better yet, the property has access to fresh Lake Michigan water. You'll be one of the few people with this amenity. Also, Steger has one of the lowest municipal tax rates in the area. That's a win in itself! Details to follow.
$344,900
204 Crystal Lane Steger, IL 60475
- Type:
- Single Family
- Sq.Ft.:
- 1,750
- Status:
- Active
- Beds:
- 4
- Lot size:
- 0.17 Acres
- Year built:
- 2023
- Baths:
- 2.00
- MLS#:
- 11821431
- Subdivision:
- Mach's Crystal Pointe
ADDITIONAL INFORMATION
***PROPOSED New Construction, 4BR RANCH "READY DEC 2024"*** ~ Final Sale Price subject to additional options added during construction ~ Photos are of an existing property that is already SOLD ~ CRYSTAL POINTE of Steger ~ Buy Brand New Construction for less than Rent! ~ $12,000 Down will hold this home until construction is COMPLETE ~ NO HOA/SSA Fees Here! ~ ALL lots back up to Open Space ~ RANCH plan with 4 BR, 2 BA, & FULL BASEMENT! ~ Features 1750 SQUARE FEET of luxury living space! ~ OPEN Kitchen/Dining/Great Room floor plan ~ 9 foot Main Floor ceilings ~ White Trim & Paneled Doors ~ Stainless Steel Kitchen Appliance Package ~ Full, Private Master Bath ~ Fully Insulated & Drywalled GARAGE ~ Full Unfinished Basement is Insulated ~ ALL Maintenance Free Exterior ~ Buyers can make most Interior & Exterior Selections ~ Close to Schools, Parks, Shopping & More ~ City sewer & water ~ EZ access to I-57 and I-394 ~ Premium Homesite #17 ~ LOT Premiums may apply on other Homesites in CRYSTAL POINTE ~ There are only 3 more Homesites left in this phase ~ BUILD time is currently 4-6 months from Contract ~ Please see "Additional Information" for more details ~ Builder uses their own contract
$329,800
200 Crystal Lane Steger, IL 60475
- Type:
- Single Family
- Sq.Ft.:
- 1,600
- Status:
- Active
- Beds:
- 3
- Lot size:
- 0.17 Acres
- Year built:
- 2024
- Baths:
- 3.00
- MLS#:
- 11821430
- Subdivision:
- Mach's Crystal Pointe
ADDITIONAL INFORMATION
***PROPOSED New Construction, 2STORY "READY DEC 2024"*** ~ Final Sale Price subject to additional options added during construction ~ Photos are of an existing property that is already SOLD ~ CRYSTAL POINTE of Steger ~ Buy Brand New Construction for less than Rent! ~ $12,000 Down will hold this home until construction is COMPLETE ~ NO HOA/SSA Fees Here! ~ ALL lots back up to Open Space ~ 2STORY plan with 3 BR, 2-1/2 BA, & FULL BASEMENT! ~ Features 1600 SQUARE FEET of luxury living space! ~ OPEN Kitchen/Dining/Great Room floor plan ~ 9 foot Main Floor ceilings ~ White Trim & Paneled Doors ~ Stainless Steel Kitchen Appliance Package ~ Full, Private Master Bath ~ Fully Insulated & Drywalled GARAGE ~ Full Unfinished Basement is Insulated ~ ALL Maintenance Free Exterior ~ Buyers can make most Interior & Exterior Selections ~ Close to Schools, Parks, Shopping & More ~ Crete Schools ~ City sewer & water ~ EZ access to I-57 and I-394 ~ Standard Homesite #35 ~ LOT Premiums may apply on other Homesites in CRYSTAL POINTE ~ There are only 3 more Homesites left in this phase ~ BUILD time is currently 4-6 months from Contract ~ Please see "Additional Information" for more details ~ Builder uses their own contract


© 2024 Midwest Real Estate Data LLC. All rights reserved. Listings courtesy of MRED MLS as distributed by MLS GRID, based on information submitted to the MLS GRID as of {{last updated}}.. All data is obtained from various sources and may not have been verified by broker or MLS GRID. Supplied Open House Information is subject to change without notice. All information should be independently reviewed and verified for accuracy. Properties may or may not be listed by the office/agent presenting the information. The Digital Millennium Copyright Act of 1998, 17 U.S.C. § 512 (the “DMCA”) provides recourse for copyright owners who believe that material appearing on the Internet infringes their rights under U.S. copyright law. If you believe in good faith that any content or material made available in connection with our website or services infringes your copyright, you (or your agent) may send us a notice requesting that the content or material be removed, or access to it blocked. Notices must be sent in writing by email to [email protected]. The DMCA requires that your notice of alleged copyright infringement include the following information: (1) description of the copyrighted work that is the subject of claimed infringement; (2) description of the alleged infringing content and information sufficient to permit us to locate the content; (3) contact information for you, including your address, telephone number and email address; (4) a statement by you that you have a good faith belief that the content in the manner complained of is not authorized by the copyright owner, or its agent, or by the operation of any law; (5) a statement by you, signed under penalty of perjury, that the information in the notification is accurate and that you have the authority to enforce the copyrights that are claimed to be infringed; and (6) a physical or electronic signature of the copyright owner or a person authorized to act on the copyright owner’s behalf. Failure to include all of the above information may result in the delay of the processing of your complaint.
Steger Real Estate
The median home value in Steger, IL is $123,800. This is lower than the county median home value of $279,800. The national median home value is $338,100. The average price of homes sold in Steger, IL is $123,800. Approximately 57.8% of Steger homes are owned, compared to 31.31% rented, while 10.89% are vacant. Steger real estate listings include condos, townhomes, and single family homes for sale. Commercial properties are also available. If you see a property you’re interested in, contact a Steger real estate agent to arrange a tour today!
Steger, Illinois 60475 has a population of 9,568. Steger 60475 is more family-centric than the surrounding county with 33.42% of the households containing married families with children. The county average for households married with children is 29.73%.
The median household income in Steger, Illinois 60475 is $53,427. The median household income for the surrounding county is $72,121 compared to the national median of $69,021. The median age of people living in Steger 60475 is 39.2 years.
Steger Weather
The average high temperature in July is 83.6 degrees, with an average low temperature in January of 15.6 degrees. The average rainfall is approximately 39.2 inches per year, with 27.9 inches of snow per year.
