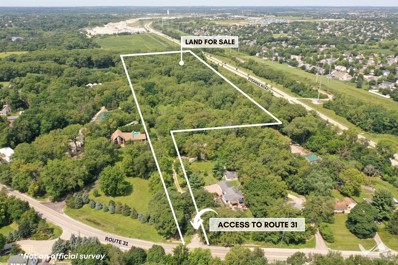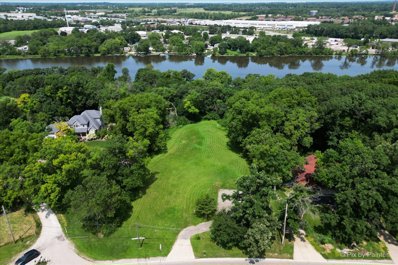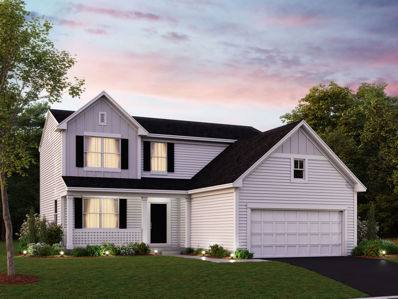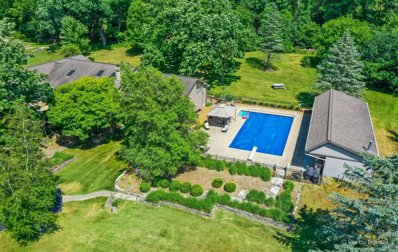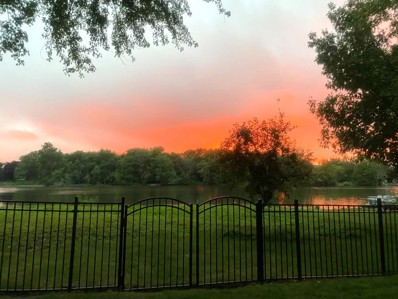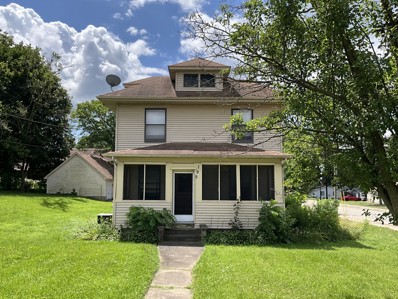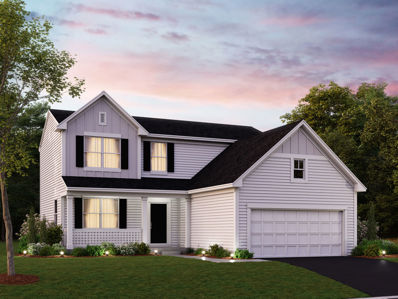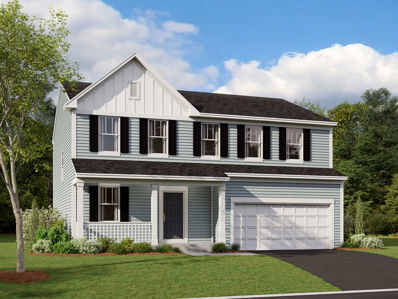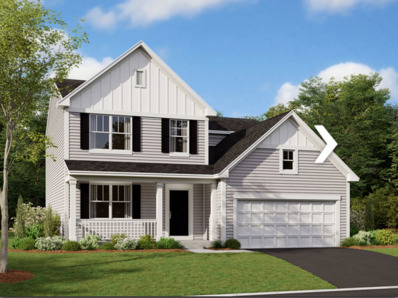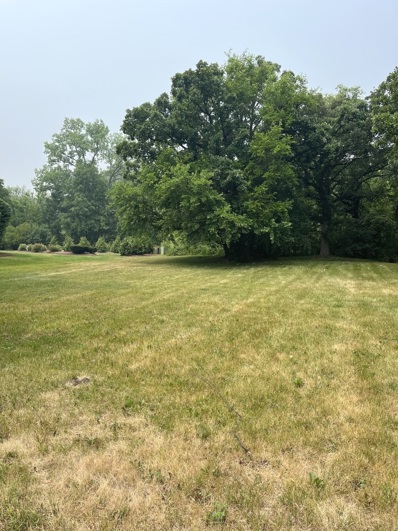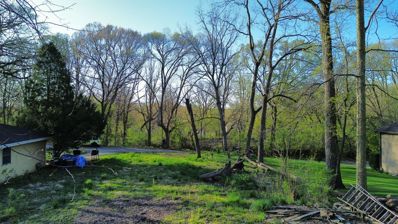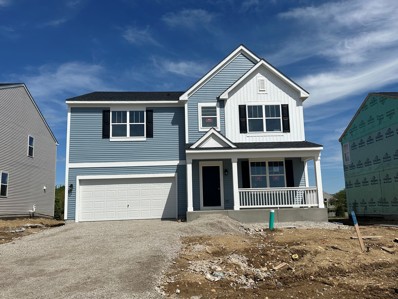South Elgin IL Homes for Rent
$3,200,000
7n504 Route 31 South Elgin, IL 60177
- Type:
- Land
- Sq.Ft.:
- n/a
- Status:
- Active
- Beds:
- n/a
- Lot size:
- 20.63 Acres
- Baths:
- MLS#:
- 12115000
ADDITIONAL INFORMATION
A prime parcel of 20+ acres, residential development opportunity annexed to the thriving area of South Elgin and St Charles D303 school district. Bordering Stearns road and close to Rt31/McLean/Stearns intersections. Currently zoned R-2 Single Dwelling Unit District. Previously this property has been approved for 72 townhomes and later approved for 42 single family homes. Additional land is available by the potential purchasing of adjacent existing properties. Electric and gas on site. Near forest preserve, bike trails along the river, and shopping.
- Type:
- Land
- Sq.Ft.:
- n/a
- Status:
- Active
- Beds:
- n/a
- Lot size:
- 1.23 Acres
- Baths:
- MLS#:
- 12121565
- Subdivision:
- Hollywood
ADDITIONAL INFORMATION
Location, location, location! Lot is 150 ' wide by 350' deep. Fully improved city water & sewer ready for your dream home with walk out options and beautiful woods with seasonal river views. This single family or multi family home vacant land is located across the street from the South Elgin middle school and near the South Elgin high school! Three lots combined for a total of 1.2 acres, Lot runs deep and offers opportunity to build a beautiful home, backyard is private and wooded with a peaceful nature atmosphere. Please call listing agent with any questions.
- Type:
- Single Family
- Sq.Ft.:
- 1,815
- Status:
- Active
- Beds:
- 3
- Year built:
- 2024
- Baths:
- 3.00
- MLS#:
- 12122628
- Subdivision:
- Becketts Landing
ADDITIONAL INFORMATION
Welcome to Better, Welcome to the Morgan! Lot 117
- Type:
- Single Family
- Sq.Ft.:
- 3,145
- Status:
- Active
- Beds:
- 4
- Year built:
- 2024
- Baths:
- 3.00
- MLS#:
- 12122480
- Subdivision:
- Sagebrook Reserve
ADDITIONAL INFORMATION
Welcome to the Hudson, one of our most impressive floorplans. This absolutely stunning home in Sagebrook Reserve boasts over 3,145 sq ft of living space, four bedrooms, three-and-a-half bathrooms, a full 9' deep pour look-out basement with rough-in, and a three-car garage. Walking up to the home, you'll love the covered front porch and impressive exterior with brick and stone. Utilize this space to plant your favorite flowers or wind down with your favorite new read. As you enter the home, you'll immediately notice the dramatic two-story foyer. The first floor includes an oversized formal dining room in the front of the home, perfect for the homeowner who loves to host large family dinners or holiday gatherings. There is also a pass thru from the dining room that provides a walk-in pantry and direct access to the gourmet kitchen with a huge center island. The breakfast area is adjacent to the kitchen and the stunning light filled two-story family room. The chef in the family will never want to leave! Continue through the family room to reach the rear den - a secluded space perfectly suited for a home office, playroom or private sanctuary. The powder room, mud room, and three-car garage complete the main floor. As you ascend to the upper level you will be impressed by the magnificent staircase that overlooks your 2-story family room. Upstairs, you will find the luxurious owner's suite with attached bathroom with oversized shower and walk-in closet. Three secondary bedrooms, a second-floor laundry room, a full-hall bathroom and a Jack and Jill bathroom finish off the second level. Broker must be present at clients first visit to any M/I Homes community. Please visit the sales office in the Model first. Address is 857 Harwood Avenue, South Elgin, Illinois 60177.*Photos and Virtual Tour are of a model home, not subject home* Lot 28
$1,785,500
1088 Center Drive South Elgin, IL 60177
- Type:
- Single Family
- Sq.Ft.:
- 12,095
- Status:
- Active
- Beds:
- 9
- Lot size:
- 18.77 Acres
- Year built:
- 1988
- Baths:
- 10.00
- MLS#:
- 12116843
ADDITIONAL INFORMATION
**St. Charles Schools!**St. Charles Township and Unincorporated Kane County** Live your best life on 18 acres of sprawling country land with endless amenities! From fishing and swimming to snowmobiling and horses, this compound has all the opportunities. Multiple homes and buildings are included. A ranch home with full finished walkout basement: 4390 square feet, 3 bedrooms, 2.5 baths, sauna, attached 2.25 car garage, and a saltwater pool. 728 sq ft pool house with full bath, kitchen, storage and built-in gas grill. A 2000 sq ft detached 4+ car garage with loft storage space and double-height ceilings for car lifts. Across the driveway is the 2-story home: Built in 2006, 5897 sq ft, with attached 3.5 car garage, 5 bedrooms, including a first floor master ensuite, 4.5 bathrooms, gourmet kitchen, full finished basement with wet bar, wine cellar and game room. The 2-story home also features 10' ceilings throughout the home, 8' solid sapele wood doors and radiant heated floors in all bathrooms/basement/garage. The 1080 sq ft ranch guest house sits just down the lawn with 2 bedrooms, 1 bathroom, full basement and enclosed front porch. A separate barn is the perfect place to store all your recreational vehicles, yard equipment and toys OR bring your horses and animals. Enjoy the outdoors with beautiful decks, patios, garden space, Brewster Creek with wooden bridge, a spring-fed pond, 3 acres of natural fen, acres of woods, an artesian spring, and adjacent Kane County bike trails. Students attend Anderson elementary, Wredling middle and St. Charles North high schools and bus service is provided. This property is occupied, so please do not drive into the compound or walk the property. Value added features: (2021) Ranch: New pool chlorinator, 2 story: 2nd zone AC, Nest thermostat; (2020) 2 story: TimberTech deck; (2019) Ranch: Washer & Dryer; (2018) Ranch: Diving board, 2 story: Interior painting & trim, Miele dishwasher; (2017) Ranch: Composite deck off master bedroom, 2 story: Washer; (2014) Ranch: 20KW generator; (2010) 2 story: Generator; (2008) Ranch Complete tear-off/replace roof, Barn roof; (2006) 2 Story: 2nd zone water heater.
- Type:
- Land
- Sq.Ft.:
- n/a
- Status:
- Active
- Beds:
- n/a
- Lot size:
- 0.26 Acres
- Baths:
- MLS#:
- 12116905
ADDITIONAL INFORMATION
Welcome to Lot 42 in Robertson's Fox River Subdivision in South Elgin, IL., the perfect canvas for your dream home on this vacant lot along the picturesque Fox River! This charming property is a hidden gem nestled in the heart of South Elgin, offering a perfect blend of suburban tranquility and urban convenience as well as an unparalleled opportunity to create a custom living space in a prime location with breathtaking water views and the beauty of the Fox River. This private oasis has a well maintained lawn perfect for summer barbecues and relaxing as well as fishing and boating; a blank slate for your future home ideas! This waterfront lot features a 3 sided fence that you can complete at your leisure ensuring both security and privacy. The lot is 50 feet wide, providing plenty of space to design and build your ideal home. While it doesn't include the neighboring lot to the south (which is owned by a different owner), the property is perfectly situated for easy access to local amenities and natural attractions. Located outside of the flood plain, this lot offers peace of mind and security for your investment. Invest in yourself and seize the opportunity to own this beautiful lot on the Fox River. Build the home you've always dreamed of and enjoy a lifestyle of outdoor adventures, stunning views, and ultimate relaxation. Just minutes away from local amenities such as the South Elgin Parks and Recreation Center, Fox River Trail, and various dining and shopping options such as Jewel-Osco, Starbucks, and the popular Village Tavern & Grill. Don't miss the opportunity to make Lot 42 in Robertson's Fox River Subdivision the place for your new home. Don't miss out, come by and walk this lot to experience all that this wonderful property has to offer and to secure this prime piece of real estate today! Recent Appraisal on File. **** YOU ARE WELCOME TO WALK THE PROPERTY - PLEASE DO NOT ENTER THE PROPERTY FROM EITHER OF THE NEIGHBORS PROPERTIES TO THE NORTH OR THE SOUTH OF LOT 42. PLEASE ENTER FROM THE MARKED GATE ONLY (LOOK FOR THE PINK RIBBON) PLEASE CLOSE THE GATE UPON LEAVING THE PROPERTY ****
- Type:
- Single Family
- Sq.Ft.:
- 1,807
- Status:
- Active
- Beds:
- 3
- Lot size:
- 0.45 Acres
- Year built:
- 1910
- Baths:
- 4.00
- MLS#:
- 12103178
ADDITIONAL INFORMATION
Unique property in South Elgin Village Center District. This home can be used for residential purposes or many, many business purposes. Has parking for six extra cars and garage space with workshop or other useful ideas and some floor storage above garage. Back and front porches. Back porch has wood burning fireplace with many unusual doors and storage areas. A little eating area as well as half bathroom. The main living area has hardwood floors under the carpet and very nice handrails and staircase. Some built-in's with tons of charm. Basement has second kitchen area, recreation room and full bathroom along with laundry area. Hot water tank was just installed in 2024. Upstairs bedrooms have 2 full baths. One of which has double sinks and was a fourth bedroom at one time. There are interior stairs to the floored attic space that is large enough to stand up in.
- Type:
- Single Family
- Sq.Ft.:
- 1,815
- Status:
- Active
- Beds:
- 3
- Year built:
- 2024
- Baths:
- 3.00
- MLS#:
- 12099275
- Subdivision:
- Becketts Landing
ADDITIONAL INFORMATION
Welcome to the Morgan at Beckett's Landing! It's one of our most popular Smart Series floorplans, and it's easy to see why! The Morgan features 1,815 square feet with three bedrooms, 2.5 full bathrooms, a powder room, and a two-car garage. As you enter the front door, you'll arrive in a welcoming foyer area that leads to either the flex room, the staircase, or the family room and kitchen in the rear. The flex room is the ideal place to set up as a dining room, a play room, a home office, or anything else you can imagine. It's truly built to be useful for your exact living style. The open hub in the rear of the home is simply stunning. A family room sits behind the flex room and opens up to a grand breakfast area and kitchen. A nook is tucked away from the kitchen, which leads to a powder room, as well as the dual mud room / laundry room. The mud room offers direct owner's access to the two-car garage. Head upstairs when its time to call it a night. Your owner's suite has an attached bathroom and walk in closet. The two secondary bedrooms share a hallway bathroom with a tub/shower combo. Rounding out this home is a full basement. Contact us today to learn more about the Morgan! *Photos and Virtual Tour are of a model home, not subject home* Broker must be present at clients first visit to any M/I Homes community. Lot 114
- Type:
- Single Family
- Sq.Ft.:
- 2,289
- Status:
- Active
- Beds:
- 4
- Year built:
- 2024
- Baths:
- 3.00
- MLS#:
- 12092620
- Subdivision:
- Becketts Landing
ADDITIONAL INFORMATION
Welcome to Better, Welcome to the Quinn! Lot 196
- Type:
- Single Family
- Sq.Ft.:
- 2,453
- Status:
- Active
- Beds:
- 4
- Year built:
- 2024
- Baths:
- 3.00
- MLS#:
- 12086540
- Subdivision:
- Becketts Landing
ADDITIONAL INFORMATION
Welcome to Better, Welcome to the Paxton! Lot 115
- Type:
- Single Family
- Sq.Ft.:
- 2,589
- Status:
- Active
- Beds:
- 4
- Year built:
- 2024
- Baths:
- 3.00
- MLS#:
- 12077218
- Subdivision:
- Becketts Landing
ADDITIONAL INFORMATION
Welcome to Better, Welcome to the Seneca! Lot 116
- Type:
- Single Family
- Sq.Ft.:
- 3,008
- Status:
- Active
- Beds:
- 4
- Year built:
- 2023
- Baths:
- 3.00
- MLS#:
- 12067811
- Subdivision:
- Sagebrook Reserve
ADDITIONAL INFORMATION
Welcome to the stunning Essex model home at Sagebrook Reserve! Offering the perfect blend of modern design and functionality, this home offers 4 bedrooms, 2.5 bathrooms, a 3-car garage, and 3,008 square feet. You'll first be greeted by its striking modern farmhouse-style exterior with matte black siding and stone at the base. Step in through the front door where a versatile den sits just off the foyer. Continue through the foyer, past the staircase and coat closet, and into the expansive family room where this floor opens up. With a fireplace and ample space, this room is perfect for a conversational furniture arrangement and a mounted TV. The family room is seamlessly connected to the morning room and the kitchen. You'll love how much light pours into the morning room, making it a fantastic place for houseplants and comfortable chairs. Chop, mix, cook, and bake with ease in this thoughtfully designed kitchen, which includes the following: Oversized island with seating Upgraded stainless steel appliances, including a gas cooktop, a vented hood, a double wall oven, and more White cabinets with gold hardware Pantry Thanks to a private mud room and walk-in coat closet tucked around the corner from the kitchen, your family and guests will have a place to quickly slip off their shoes and hang up their coats. This is especially helpful during snowy Chicago winters! Venture upstairs to find the owner's suite, a spacious loft, a laundry room, and 3 secondary bedrooms-each with its own closet. The luxurious en-suite bathroom comes with a dual-sink vanity and an oversized, glass-enclosed shower. Can you picture yourself living here? Make your dream home a reality! Contact our team today to schedule your in-person model tour. Broker must be present at clients first visit to any M/I Homes community. Lot 7 *Model home for sale. Delayed closing-home to close Nov/Dec 2024*
$111,000
663 Oak Lane South Elgin, IL 60177
- Type:
- Land
- Sq.Ft.:
- n/a
- Status:
- Active
- Beds:
- n/a
- Lot size:
- 0.26 Acres
- Baths:
- MLS#:
- 12055488
ADDITIONAL INFORMATION
This lot with mature trees located on a cul-de-sac and backing to a prairie preserve offers a unique and desirable setting. The large trees create a serene and picturesque environment, providing shade, privacy and an overall sense of tranquility The cul-de-sac adds an extra layer of peace and seclusion, as it reduces traffic and creates a quieter neighborhood atmosphere. The back of the lot offers beautiful views and a connection to nature and the prairie preserve ensures that the scenic views and open space remain protected and undisturbed. It also provides opportunities for enjoying nature walks, observing wildlife and appreciating the natural beauty from your own backyard
- Type:
- Single Family
- Sq.Ft.:
- 2,589
- Status:
- Active
- Beds:
- 4
- Year built:
- 2024
- Baths:
- 3.00
- MLS#:
- 12048653
- Subdivision:
- Becketts Landing
ADDITIONAL INFORMATION
Welcome to Better, Welcome to the Seneca! Lot 172
- Type:
- Land
- Sq.Ft.:
- n/a
- Status:
- Active
- Beds:
- n/a
- Lot size:
- 0.16 Acres
- Baths:
- MLS#:
- 12035336
ADDITIONAL INFORMATION
residential single family opportunity to build your own home. in a dead end street super private close to walking trails, parks, great neghiborhood. to build your own home all you need is 5% down payment is easy to apply for a loan and it takes about 6to9 months depending on the project, bring your creative ideas to your new home!
- Type:
- Single Family
- Sq.Ft.:
- 3,145
- Status:
- Active
- Beds:
- 4
- Year built:
- 2024
- Baths:
- 4.00
- MLS#:
- 12000642
- Subdivision:
- Sagebrook Reserve
ADDITIONAL INFORMATION
Welcome to Better, Welcome to the Hudson! Lot 27
- Type:
- Single Family
- Sq.Ft.:
- 2,589
- Status:
- Active
- Beds:
- 4
- Year built:
- 2024
- Baths:
- 3.00
- MLS#:
- 11958602
- Subdivision:
- Becketts Landing
ADDITIONAL INFORMATION
Introducing the Seneca at Becketts Landing in South Elgin! This floorplan features four bedrooms, a loft, a second-floor laundry room, and a full basement. Take a look inside! As you enter the front door, the home immediately opens up to the flex room to the side. This room can be used for just about anything, from a formal living room or dining room to a play room or home office. The staircase to the basement sits at the front of the home, while the ascending staircase sits in the rear of the home. As you head further into the home, you'll first pass a powder room and closet for guests and then arrive to the open-concept space in the rear of the home. The kitchen with center island, breakfast area, and family room are all open to one another, creating the perfect space for entertaining. Adults can prepare a meal while children sit and play in the family room. The mud room, which provides access to the garage, completes the first level. As you arrive upstairs, you'll land in the spacious loft area. The owner's suite sits in the rear corner of the home and is complete with its own walk-in closet and en-suite bathroom with a dual sink vanity and tiled shower. Three secondary bedrooms sit on the other side of the home, along with a full hall bathroom. A laundry room completes the upper level. Rounding out this home is a full basement with a rough-in for a future bathroom. *Photos and Virtual Tour are of a similar home, not subject home* Broker must be present at clients first visit to any M/I Homes community. Lot 111


© 2024 Midwest Real Estate Data LLC. All rights reserved. Listings courtesy of MRED MLS as distributed by MLS GRID, based on information submitted to the MLS GRID as of {{last updated}}.. All data is obtained from various sources and may not have been verified by broker or MLS GRID. Supplied Open House Information is subject to change without notice. All information should be independently reviewed and verified for accuracy. Properties may or may not be listed by the office/agent presenting the information. The Digital Millennium Copyright Act of 1998, 17 U.S.C. § 512 (the “DMCA”) provides recourse for copyright owners who believe that material appearing on the Internet infringes their rights under U.S. copyright law. If you believe in good faith that any content or material made available in connection with our website or services infringes your copyright, you (or your agent) may send us a notice requesting that the content or material be removed, or access to it blocked. Notices must be sent in writing by email to [email protected]. The DMCA requires that your notice of alleged copyright infringement include the following information: (1) description of the copyrighted work that is the subject of claimed infringement; (2) description of the alleged infringing content and information sufficient to permit us to locate the content; (3) contact information for you, including your address, telephone number and email address; (4) a statement by you that you have a good faith belief that the content in the manner complained of is not authorized by the copyright owner, or its agent, or by the operation of any law; (5) a statement by you, signed under penalty of perjury, that the information in the notification is accurate and that you have the authority to enforce the copyrights that are claimed to be infringed; and (6) a physical or electronic signature of the copyright owner or a person authorized to act on the copyright owner’s behalf. Failure to include all of the above information may result in the delay of the processing of your complaint.
South Elgin Real Estate
The median home value in South Elgin, IL is $304,000. This is lower than the county median home value of $310,200. The national median home value is $338,100. The average price of homes sold in South Elgin, IL is $304,000. Approximately 80.11% of South Elgin homes are owned, compared to 17.55% rented, while 2.34% are vacant. South Elgin real estate listings include condos, townhomes, and single family homes for sale. Commercial properties are also available. If you see a property you’re interested in, contact a South Elgin real estate agent to arrange a tour today!
South Elgin, Illinois 60177 has a population of 23,749. South Elgin 60177 is more family-centric than the surrounding county with 41.02% of the households containing married families with children. The county average for households married with children is 36.28%.
The median household income in South Elgin, Illinois 60177 is $112,115. The median household income for the surrounding county is $88,935 compared to the national median of $69,021. The median age of people living in South Elgin 60177 is 38.6 years.
South Elgin Weather
The average high temperature in July is 85.1 degrees, with an average low temperature in January of 13.2 degrees. The average rainfall is approximately 37.5 inches per year, with 32.6 inches of snow per year.
