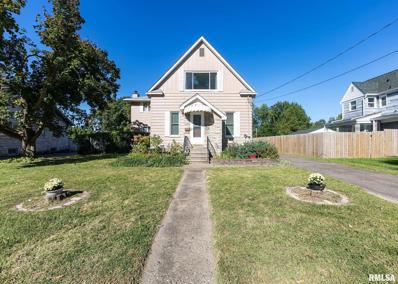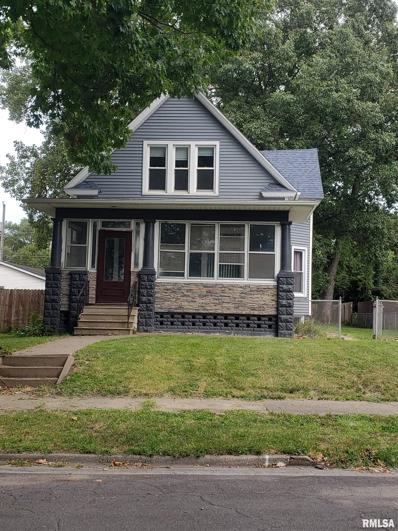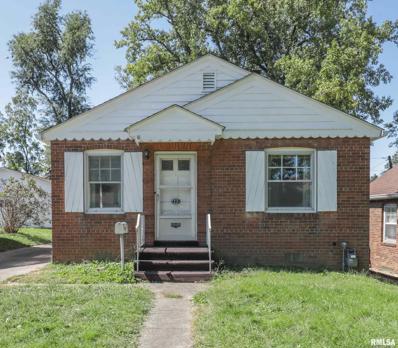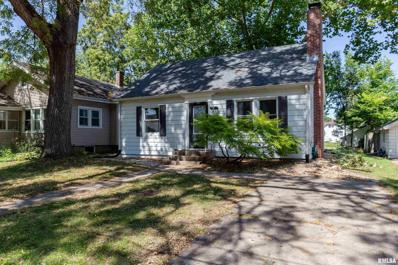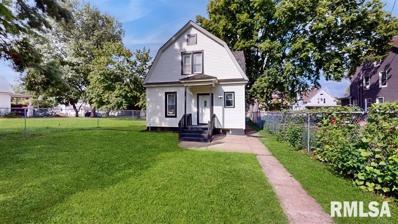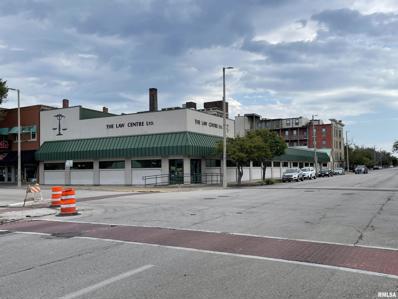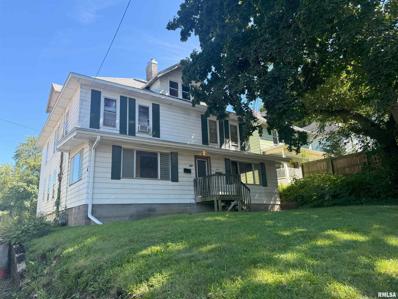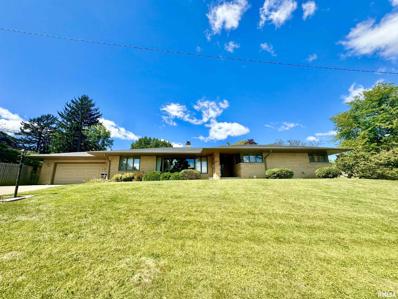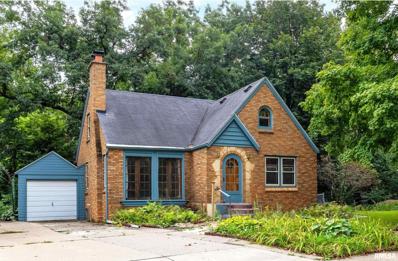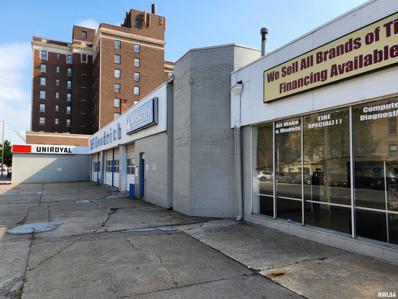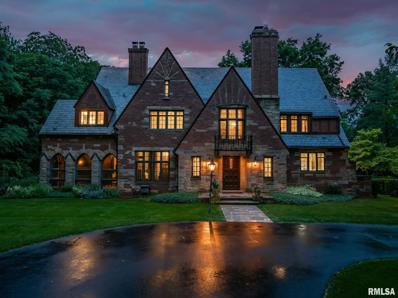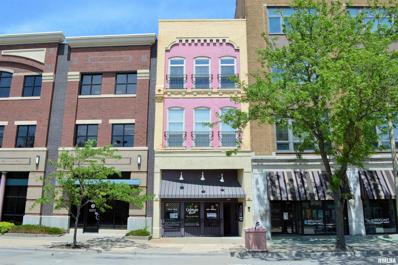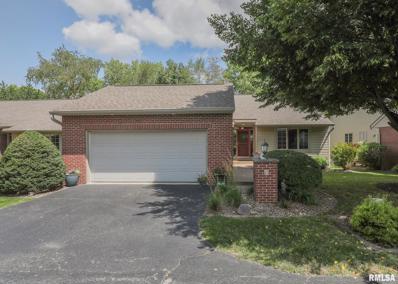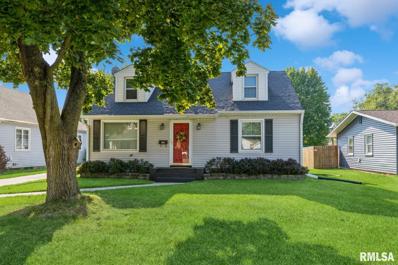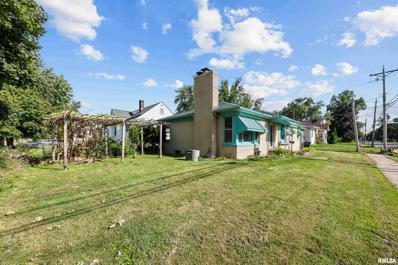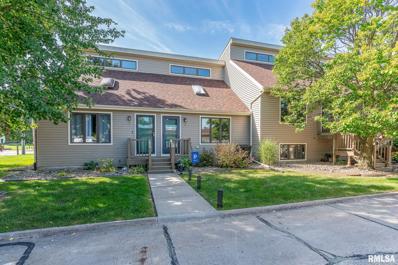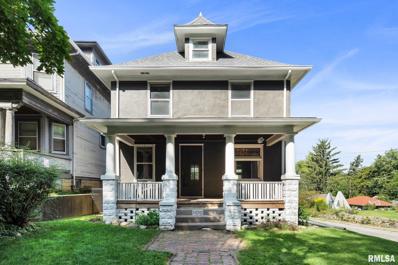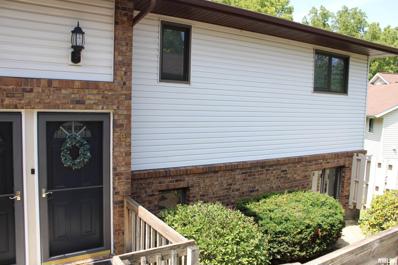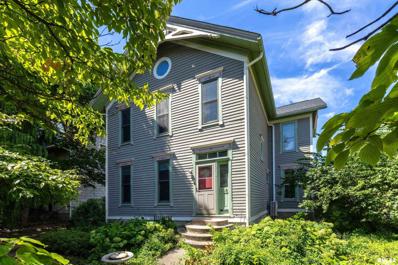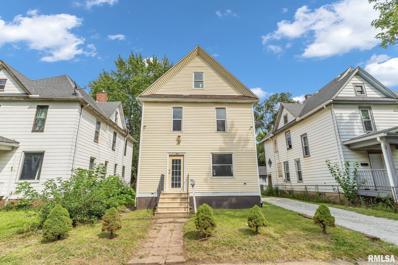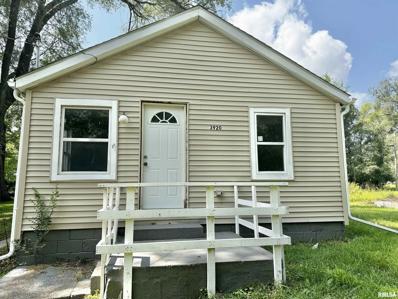Rock Island IL Homes for Rent
- Type:
- Single Family
- Sq.Ft.:
- 2,897
- Status:
- Active
- Beds:
- 3
- Year built:
- 1987
- Baths:
- 3.00
- MLS#:
- QC4256272
- Subdivision:
- Wildwood
ADDITIONAL INFORMATION
Don't miss this gorgeous home in Wildwood with many updates throughout! Main level has a large primary bedroom with double walk-in closets and spacious private bathroom. Beautiful formal dining to entertain guests, updated kitchen with granite counters, wine refrigerator, breakfast bar and more! The kitchen opens up to the inviting family room which has a gas fireplace, wet bar, and French doors to the screened in porch. The living room has vaulted ceilings with skylights, French doors, new flooring and just steps away is an updated half bath. Main level laundry is just off the kitchen. Upstairs, there are 2 additional bedrooms, and an updated full bathroom with walk in shower. There are storage options GALORE upstairs with a cedar closet, private storage room with built in shelving, plus 2 linen closets! The full, unfinished, walk out basement has unlimited possibilities! Relax on the new deck or the screened in porch after a long day! 3.5 car side load garage and a private backyard just adds to the custom finishes throughout. Close to schools, shopping, and medical. Schedule a private tour today!
- Type:
- Single Family
- Sq.Ft.:
- 2,684
- Status:
- Active
- Beds:
- 5
- Lot size:
- 0.48 Acres
- Year built:
- 1928
- Baths:
- 2.00
- MLS#:
- QC4256257
- Subdivision:
- Campbells
ADDITIONAL INFORMATION
You won't believe this five bedroom house in RI on a .48 acre lot with 2 garages! This home has been loved and cared for and is ready for its new owners. Tons of living space on the main level that can be used as you see fit. Large living room, eat- in kitchen, formal dining, sitting area, a den/office with built in's, bedroom and full bath. All appliances stay including washer and dryer. Upstairs you will find 4 more bedrooms with good size closets, and a newer full bathroom. The huge lot will provide space for all sorts of games, entertaining and enjoyment. It is fenced in on 3 sides and has a double gate in the alley. Plenty of storage in the front garage. There is a 2nd garage (no driveway) 21'x25' behind it that would make a great space for lawn equipment, large "toys", workshop, man cave or anything else your imagination can dream of. The unfinished basement includes a workshop room, laundry room and a nice room to make your own. New electrical box in 2024.Home is being sold As-Is.
- Type:
- Single Family
- Sq.Ft.:
- 1,551
- Status:
- Active
- Beds:
- 3
- Year built:
- 1920
- Baths:
- 3.00
- MLS#:
- QC4256301
- Subdivision:
- 20th Street
ADDITIONAL INFORMATION
Welcome home. Walk in to a quiet serene front 3 season porch to enjoy a nice cool evening, Grand foyer with beautiful real wood floors on main and in upper 3 Bedrooms that are spacious. Master has an entire wall of built in drawers and deep closet space. Roof, vinyl siding, some windows in last 4-5 years, Furnace and A/c in last 10 years. New remodel kitchen with dishwasher, microwave and 2 1/2 Baths, with laundry on main floor, lots of closet storage. Move right in, this 3 Bdrm possible 4th Bdrm on main or make it office, den, playroom. Great open space in basement to expand even more living space. Partially fenced in yard great for entertaining, 2 car garage extra parking in rear. All measurements are approximated.
- Type:
- Single Family
- Sq.Ft.:
- 1,259
- Status:
- Active
- Beds:
- 2
- Year built:
- 1943
- Baths:
- 1.00
- MLS#:
- QC4256211
- Subdivision:
- Lincoln Park Boulevard
ADDITIONAL INFORMATION
This adorable 2 bedroom brick bungalow is oozing with vintage charm. The outside windows and peek have been recently painted. There is an extra shed behind the 1 car garage with a ton of storage, the basement also has a lot of storage. This is an estate, being sold "AS IS".
- Type:
- Single Family
- Sq.Ft.:
- 886
- Status:
- Active
- Beds:
- 3
- Lot size:
- 0.09 Acres
- Year built:
- 1935
- Baths:
- 1.00
- MLS#:
- QC4256194
- Subdivision:
- Briens
ADDITIONAL INFORMATION
This charming, cozy 3-bedroom, 1-bath ranch is perfectly situated on a level lot, in the heart of town. Recently remodeled from top to bottom, the home features a bright, modern kitchen with white cabinetry, range/oven & new refrigerator. The bathroom has been tastefully updated with contemporary finishes, and the entire interior has been freshly painted in neutral tones, complementing the new flooring. The living room exudes warmth with its cozy fireplace, perfect for chilly evenings. Step outside to the back patio, where you can relax or entertain while enjoying the peaceful, level yard. The basement is a blank canvas, ready to be finished to suit your needs, whether you're envisioning a home office, gym, or additional living space. This move-in-ready ranch combines modern updates with comfortable living, making it the ideal place to call home.
- Type:
- Single Family
- Sq.Ft.:
- 1,704
- Status:
- Active
- Beds:
- 3
- Lot size:
- 0.18 Acres
- Year built:
- 1924
- Baths:
- 2.00
- MLS#:
- QC4256189
- Subdivision:
- Black Hawk
ADDITIONAL INFORMATION
Completely remodeled 1.5 story home with 3 bed, 2 full bath, and 2 car garage! Flooring, walls, siding, roofing, kitchen, basement, bathrooms, and light fixtures have all been updated THIS year. Kitchen is all new from top to bottom including the stainless steel appliances. This home is move in ready! The home has been professionally inspected by NPI and report will be given to any prospective buyers that are interested. Come check it out this beautiful home!
- Type:
- General Commercial
- Sq.Ft.:
- 13,910
- Status:
- Active
- Beds:
- n/a
- Lot size:
- 0.47 Acres
- Baths:
- MLS#:
- QC4256163
ADDITIONAL INFORMATION
Only one suite vacant, the former Supreme Court Justice suite. Entire building is for sale with either the Ownership doing a sale lease-back or ownership will vacate.
- Type:
- Cluster
- Sq.Ft.:
- 2,332
- Status:
- Active
- Beds:
- n/a
- Year built:
- 1925
- Baths:
- MLS#:
- QC4256090
- Subdivision:
- Edgewood
ADDITIONAL INFORMATION
Great Investment property! - Side-By-Side Duplex with individual utilities! Each unit are 3 bedroom - 1 bath units with Living Room, Formal Dining Room and Kitchen on main floor and 3 large bedrooms and full bath on upper level In Addition each unit has a walk up antic for extra storage and full basement.
- Type:
- Single Family
- Sq.Ft.:
- 2,787
- Status:
- Active
- Beds:
- 3
- Lot size:
- 0.29 Acres
- Year built:
- 1956
- Baths:
- 3.00
- MLS#:
- QC4256075
- Subdivision:
- South Rock Island
ADDITIONAL INFORMATION
Gorgeous 3 Bedroom home with attached garage, full basement, fenced in backyard, and in a great location! Welcome Home to your stunning Quarter Acre Corner Lot in a quiet neighborhood. Your large driveway leads up to your attached & Heated 2 Car Garage. Your Front porch welcomes your guests into the foyer and opens up to your Huge Living Room. This home features an open concept feel that allows you to arrange and rearrange your furniture easily to fit your needs. Attached to the Living Room is a Dining Space with a beautiful lighting fixture and large window facing the front yard. The beautifully updated kitchen features a double oven, smooth counter tops with built-in range/stove top, and plenty of cabinet space. The kitchen over looks a 2nd dining space and the large windows look out into the backyard. This home offers main level laundry as well as 3 bathrooms on the main level. The office/den features built-in cabinets and sliding doors. The Den is currently being utilized as a 4th bedroom. The backyard is enclosed with a privacy fence and is a perfect space for a summer BBQ or just relaxing and enjoying the seasons. The Basement offers additional living space with a huge Family Room. This Unique Home has so much to offer! Schedule your showing today and fall in love with all the possibilities for this wonderful home! (Roof & Gutters to be replaced before closing. Facia Repair to be fixed before closing.)
- Type:
- Single Family
- Sq.Ft.:
- 1,557
- Status:
- Active
- Beds:
- 3
- Lot size:
- 0.32 Acres
- Year built:
- 1942
- Baths:
- 2.00
- MLS#:
- QC4256084
- Subdivision:
- Park View
ADDITIONAL INFORMATION
Located on a dead end street surrounded by mature trees and no houses behind it, you will want to see the charm and character of this all brick 3-4 bedroom 1.5 story with rounded front steps and arched front door. Enjoy the view of the wooded ravine from the covered brick patio or smaller fenced yard. There’s no carpet in this home as it has hardwood floors throughout. The living room and formal dining room feature a thick oak crown molding. The kitchen has newer cherry cabinets, a rolling butcher block cabinet / island, a transformed ironing board closet to a smaller pantry cabinet with pull out shelves, stainless steel appliances and a breakfast nook. Built-in hall closet. There are two main floor bedrooms with the largest bedroom and the 4th bedroom / office, both with built-in dresser drawers, located upstairs. Full bath on the main floor with a half bath upstairs. The main electrical panel has been updated with all new basement wiring as well. All appliances stay, including the washer / dryer.
- Type:
- General Commercial
- Sq.Ft.:
- 4,270
- Status:
- Active
- Beds:
- n/a
- Lot size:
- 0.52 Acres
- Year built:
- 1940
- Baths:
- MLS#:
- QC4255968
ADDITIONAL INFORMATION
Downtown Rock Island building with large parking lot including about 21 paved parking spaces in prime location near new Y and courthouse, Circa 21, Fort Armstrong Assisted Living, library, post office and offices and restaurants on Great River Plaza. Most recent use was as auto repair and tire store with 8 bays and 9 overhead doors (11 ft height). Building includes waiting and retail area, office, restroom and storage areas. Perfect building for any business with vehicles -- HVAC contractors, plumbing, electrical, landscaping, cleaning services and more. Security system. Additional outside storage container. 1915 4th Avenue (parking lot) is part of this listing. For Rock Island economic development assistance see rigov.org/95/incentives.
- Type:
- Single Family
- Sq.Ft.:
- 5,511
- Status:
- Active
- Beds:
- 5
- Lot size:
- 6.7 Acres
- Year built:
- 1930
- Baths:
- 5.00
- MLS#:
- QC4255961
- Subdivision:
- South Rock Island
ADDITIONAL INFORMATION
Discover the charm and historical significance of this exquisite Tudor Revival home, built in 1931 and designed by Detroit Architect W.H. Kuni during the peak of Horst & Strieter Motors, with ties to the early automotive industry and Henry Ford. Nestled on 6.7 acres of lush, wooded landscape, with view corridors and winding paths, rock garden with stone steps and the “Green Cathedral” lawn. Designed for privacy with dense plantings and historical trails. This residence showcases high-style Depression-era architecture and timeless elegance. The interior features Trompe L’oeil travertine textured walls and wrought iron glass French doors, oak flooring, plaster walls with cornices, barreled ceiling in the main hall with a 10-foot high leaded glass window, stained and finished birch wood paneling in the library, and so much more. This home not only offers architectural beauty but also a rich history, from its original owner Martin Strieter's contributions to the community and the automotive industry to its picturesque landscape design inspired by travels and notable figures. Embrace the unique blend of elegance, history, and natural beauty at Strieter House.
- Type:
- Other
- Sq.Ft.:
- 1,592
- Status:
- Active
- Beds:
- 2
- Year built:
- 1885
- Baths:
- 2.00
- MLS#:
- QC4255956
ADDITIONAL INFORMATION
Downtown condo living with amazing river views! This 3rd story condo is conveniently located close to restaurants, shops, and bars, all with easy access to the Centennial Bridge! The open floor plan consists of high ceilings, beautiful exposed brick, 2 large bedrooms, 2 full baths, and an updated kitchen with new backsplash, updated outlets with USB ports, and stainless appliances. In unit laundry also provided, with new LVP flooring and a new washer/dryer combo that stays! Shared garage space. Enjoy summer evenings on the private deck with beautiful views of the Mississippi River! Urban Living at it's finest!
- Type:
- Other
- Sq.Ft.:
- 2,951
- Status:
- Active
- Beds:
- 3
- Year built:
- 2001
- Baths:
- 3.00
- MLS#:
- QC4255900
- Subdivision:
- Briarwood Condos
ADDITIONAL INFORMATION
Beautifully maintained 3 bedroom, 3 bathroom condo located near the end of a quiet, private lane. Enjoy the open concept living room with natural light provided courtesy of the skylights. The Asian walnut flooring in the living room offers warmth & style. With two decks on the property you can choose where to have breakfast or conversations over coffee! The den offers a cozy place to slip away to and hides a private computer room. The main bedroom opens to one of the decks and also features a walk in closet & en suite. The three season's room offers a refuge of tranquility in the middle of town. Nature surrounds the three season's porch letting whoever enters rest and recharge. There are two gas fireplaces, one on the main floor & one in the basement. The walk-out lower level opens out to a private patio & wooded area. Lots of storage throughout, with a large storage/work room in the basement. 3rd bedroom is non-conforming in the basement. Most appliances are approximately 5 years old. This one owner free-standing condo is ready to welcome you home!
- Type:
- Single Family
- Sq.Ft.:
- 1,948
- Status:
- Active
- Beds:
- 4
- Lot size:
- 0.19 Acres
- Year built:
- 1949
- Baths:
- 1.00
- MLS#:
- QC4255871
- Subdivision:
- L Mosenfelder Acre
ADDITIONAL INFORMATION
Welcome Home!! This adorable 4 bedroom bungalow is located in a desirable Rock Island neighborhood and has so much to offer. It has a lovely eat in kitchen, large living room with natural light throughout the home, 2 bedrooms and a bathroom on the main floor and two more bedrooms upstairs. Downstairs you have a full basement that is partially finished and has plenty of storage. Walk outside to the lovely partially fenced in level back yard, detached one car garage, lovely poured concrete sidewalks and driveway and a beautiful covered patio/porch to relax and enjoy your new yard. This home has been loved by one owner for many years and is ready for its new owners. Don't miss out on this one!! Schedule your private showing today.
- Type:
- Single Family
- Sq.Ft.:
- 977
- Status:
- Active
- Beds:
- 2
- Lot size:
- 0.14 Acres
- Year built:
- 1949
- Baths:
- 1.00
- MLS#:
- QC4255861
- Subdivision:
- Bel Aire
ADDITIONAL INFORMATION
Great 2 bedroom brick home, built in 1949 in Rock Islands, Bel Aire Sudivision. The home has original oak hardwood floors in great condition, with the exception being the luxury vinyl plank in the kitchen & main floor laundry. A nice size Living Room greets your guests from the front door, replacement windows throughout add energy efficiency and the location is perfect near Trinity Hospital, groceries, and great eateries. Longview park and White Water Junction only blocks away. The property has a 1.5 car garage and a great mature lawn. Simple & Sweet, this lovely brick home awaits the chance to be yours.
- Type:
- Single Family
- Sq.Ft.:
- 1,635
- Status:
- Active
- Beds:
- 4
- Year built:
- 1909
- Baths:
- 3.00
- MLS#:
- QC4255896
- Subdivision:
- Schnell
ADDITIONAL INFORMATION
SECOND BEST DEAL IN TOWN!...first already sold! 4 BR, 2.5 BATH with OVERSIZED 2 CAR GARAGE. Newer ROOF and GUTTERS. Convenient MAIN FLOOR LAUNDRY! UPDATED KITCHEN with large island and breakfast bar with hard surface counters. Large formal dining room for entertaining. Mostly FENCED YARD with nice level room to play. Hardwood floors throughout. All appliances stay! Furnace: 2018; Central Air: 2008; Close proximity to public transportation, social amenities and more! NOTE: This home is PERFECTLY livable, but needs (some) work. Apply for an FHA RENOVATION LOAN and build the cost to REMODEL right into the loan! See docs or call your agent for details.
- Type:
- Single Family
- Sq.Ft.:
- 2,462
- Status:
- Active
- Beds:
- 2
- Year built:
- 1954
- Baths:
- 2.00
- MLS#:
- QC4255825
- Subdivision:
- Heideman
ADDITIONAL INFORMATION
This wonderful two bedroom home on a corner lot makes for easy access to the interstate & two bridges! Roof was replaced in 2023, ac new in 2020, sellers also built out two more non conforming bedrooms in the basement. Basement stays dry, per sellers for great additional finished space! Attached one car garage. The home has some great built ins! Move right in! All information & measurements to be verified by buyer/agent.
- Type:
- Other
- Sq.Ft.:
- 1,350
- Status:
- Active
- Beds:
- 2
- Year built:
- 1983
- Baths:
- 2.00
- MLS#:
- QC4255813
- Subdivision:
- Hodge Park Condos
ADDITIONAL INFORMATION
Nothing to do but move in. Open floor plan, Main bedroom has private full bath, 2nd bedroom (non-conforming) also has a full private bath. Finished basement. 1 car detached garage with additional assigned parking space and plenty of extra parking in back. Appliances stay. Pets allowed.
- Type:
- Single Family
- Sq.Ft.:
- 1,867
- Status:
- Active
- Beds:
- 4
- Lot size:
- 0.12 Acres
- Year built:
- 1915
- Baths:
- 1.00
- MLS#:
- QC4255784
- Subdivision:
- John G Scheuermann
ADDITIONAL INFORMATION
Discover this charming, large 2-story home in the historic Broadway District of Rock Island. Featuring beautiful hardwood floors, a freshly painted exterior (2023), and a redone retaining wall (2022), this home exudes charm and character. The front porch, stripped and water-protected in March 2024, offers a perfect spot to relax in addition to the generously sized 3 season room for those colder months. Upstairs, you'll find a recently updated bathroom and 3 spacious bedrooms with modest closets. The finished walk-up attic offers a versatile space that can serve as a non-conforming 4th bedroom. Enjoy the convenience of being close to amenities such as restaurants, parks, and more. Don't miss the opportunity to make this lovely home yours! 1 Year AHS Home Warranty Available (Shield Essential $515)
- Type:
- Other
- Sq.Ft.:
- 960
- Status:
- Active
- Beds:
- 2
- Year built:
- 1980
- Baths:
- 1.00
- MLS#:
- QC4255742
- Subdivision:
- Walnut Ridge Condos
ADDITIONAL INFORMATION
Check out this clean and well maintained 2 bedroom, 1 bath, detached 1 car condo located on a quiet, wooded cul-de-sac. Same owner for 30 + years, with many updates. Upon entry, several steps up to lovely "living space". Updates include newer siding 2012; windows 2013; roof 2015; kitchen backsplash, sink and countertops 2015; interior paint 2017 (bathroom 2022); hot water heater 2019; shower door and stainless steel appls 2021; front exterior entry door 2022; newer carbon monoxide and smoke detectors. There is a sliding glass door off LR to 7' x 12' wood deck with louvered overhang that has a lovely wooded view facing west. Pets allowed. This is a great buy for today's market -Show and Sell!!!
- Type:
- Single Family
- Sq.Ft.:
- 2,286
- Status:
- Active
- Beds:
- 3
- Lot size:
- 0.19 Acres
- Year built:
- 1910
- Baths:
- 1.00
- MLS#:
- QC4255741
- Subdivision:
- John W Spencer
ADDITIONAL INFORMATION
Charming 2-story home in the Broadway Historic District. The main floor boasts impressive 12-foot ceilings, an open staircase with an alcove below, a formal living room, a formal dining room, and a spacious kitchen (all appliances included). You'll also find a den/office area with an adjacent room ready for a future bathroom. Upstairs features 10-foot ceilings, three generously sized bedrooms, a hall bath, and an unfinished room with great potential for customization. Exterior highlights include a welcoming porch, a beautifully landscaped yard, and ample off-street parking for several vehicles. Recent updates include rewiring the entire house with added overhead lighting, roof (2015-16), Pella windows in several rooms, and a Mitsubishi Split HVAC system on the second floor.
- Type:
- Single Family
- Sq.Ft.:
- 1,958
- Status:
- Active
- Beds:
- 5
- Year built:
- 1917
- Baths:
- 2.00
- MLS#:
- QC4255690
- Subdivision:
- Unknown
ADDITIONAL INFORMATION
Don’t miss this incredible opportunity to own a freshly rehabbed 5-bedroom, 2-bathroom home with a brand-new roof! Perfect for investors, this property comes with a tenant already lined up, paying $1,500 per month. Inside, you’ll find brand-new flooring and fresh paint throughout, creating a clean and modern living space. The house offers plenty of storage with a full walk-up attic and an unfinished basement, both ready for your personal touch. Outside, the large driveway provides tons of parking space, making it ideal for families or anyone who needs extra room for vehicles. This is a turnkey investment with guaranteed income—schedule your viewing today! Buyers & buyers agent to verify all facts, features and measurements about the property. Seller is a licensed agent in IL & IA
- Type:
- Single Family
- Sq.Ft.:
- 630
- Status:
- Active
- Beds:
- 1
- Lot size:
- 0.14 Acres
- Year built:
- 1925
- Baths:
- 1.00
- MLS#:
- QC4255689
- Subdivision:
- Shore Acres
ADDITIONAL INFORMATION
Freshly Updated 1 Bedroom Home with a large yard! This house is tucked away in a quiet neighborhood by the Rock River, yet you are only moments away from the Schools, churches, grocery stores, restaurants, parks, Sunset Marina, and everything else the Quad City Area has to offer. This Home features a Large grassy Lot with mature trees offering shade. Welcome in the front door to your living room with an open concept that looks into you kitchen. The kitchen offers plenty of cabinet space and a door to your backyard. The Bedroom is North of the Living room with two windows allowing natural light to fill the room. The Bathroom features a walk in shower and laundry hook ups. Enjoy the updated flooring, interior paint, kitchen counter tops, and more!
- Type:
- Single Family
- Sq.Ft.:
- 1,188
- Status:
- Active
- Beds:
- 3
- Lot size:
- 0.15 Acres
- Year built:
- 1914
- Baths:
- 1.00
- MLS#:
- QC4255679
- Subdivision:
- Schnell
ADDITIONAL INFORMATION
"Coming soon" Charming home with original hardwood trim and floors throughout. An attic that could be finished to add more cozy living space, the 3rd bedroom in the basement is currently used a rec room. The attic is spacious and has potential for more living space. The kitchen cabinets and counter tops make it easy on the eyes. Please come see this home and be prepared to fall in love with it's charm. The fireplace is not in working order, it was sealed shut so owner has an electrical insert for looks but is not leaving it. Subject to seller finding home of choice. Pics on 9/21.
Andrea D. Conner, License 471020674, Xome Inc., License 478026347, [email protected], 844-400-XOME (9663), 750 Highway 121 Bypass, Ste 100, Lewisville, TX 75067

All information provided by the listing agent/broker is deemed reliable but is not guaranteed and should be independently verified. Information being provided is for consumers' personal, non-commercial use and may not be used for any purpose other than to identify prospective properties consumers may be interested in purchasing. Copyright © 2024 RMLS Alliance. All rights reserved.
Rock Island Real Estate
The median home value in Rock Island, IL is $145,500. This is higher than the county median home value of $109,500. The national median home value is $219,700. The average price of homes sold in Rock Island, IL is $145,500. Approximately 58.29% of Rock Island homes are owned, compared to 30.52% rented, while 11.19% are vacant. Rock Island real estate listings include condos, townhomes, and single family homes for sale. Commercial properties are also available. If you see a property you’re interested in, contact a Rock Island real estate agent to arrange a tour today!
Rock Island, Illinois has a population of 38,560. Rock Island is less family-centric than the surrounding county with 24.38% of the households containing married families with children. The county average for households married with children is 25.55%.
The median household income in Rock Island, Illinois is $45,244. The median household income for the surrounding county is $51,426 compared to the national median of $57,652. The median age of people living in Rock Island is 37 years.
Rock Island Weather
The average high temperature in July is 85.8 degrees, with an average low temperature in January of 14.3 degrees. The average rainfall is approximately 37 inches per year, with 31.6 inches of snow per year.

