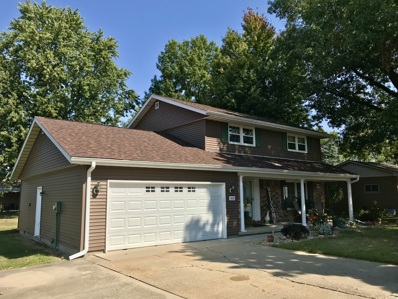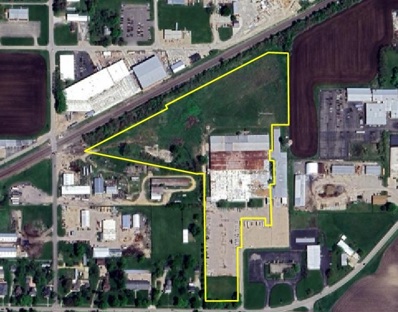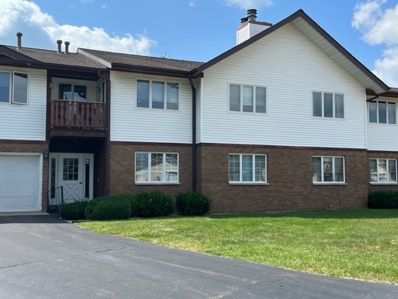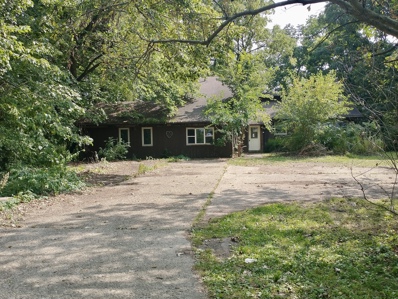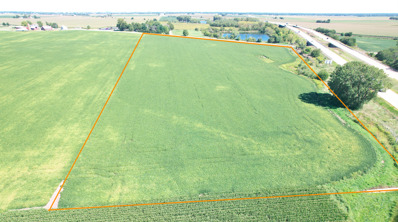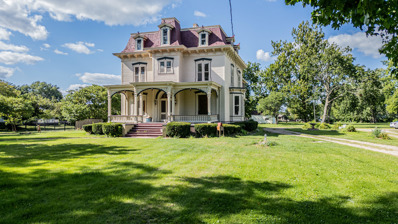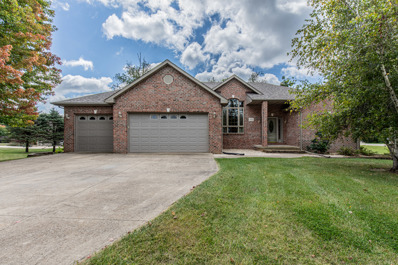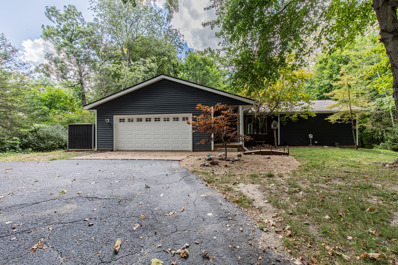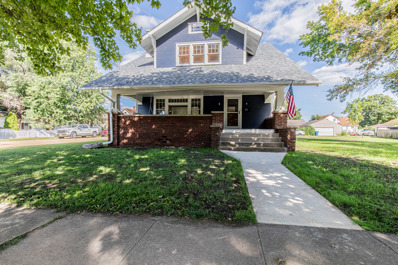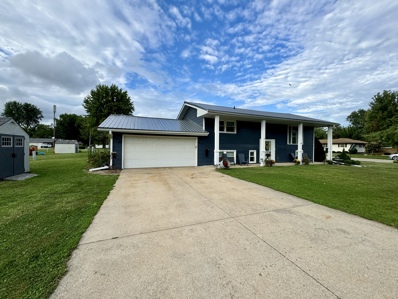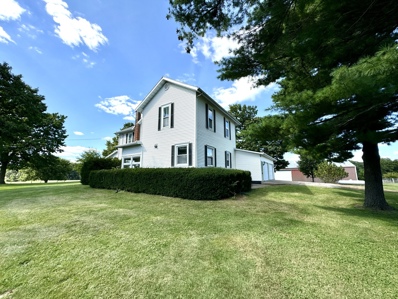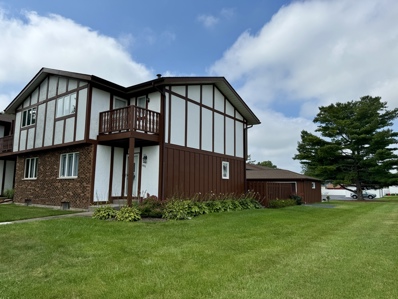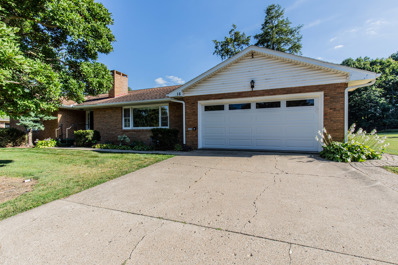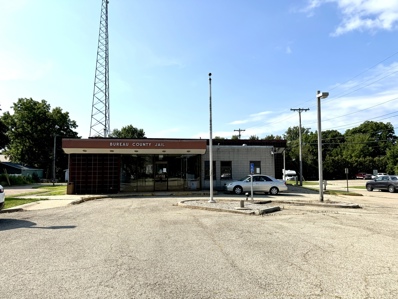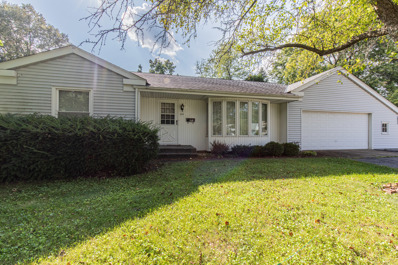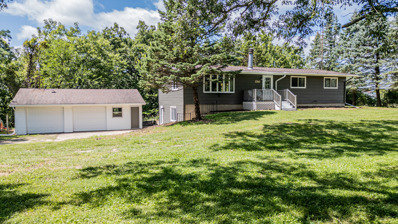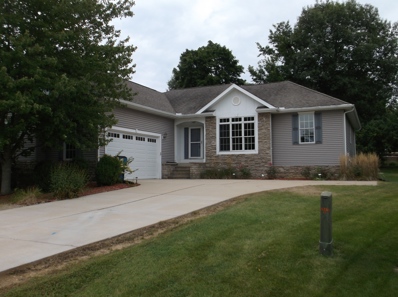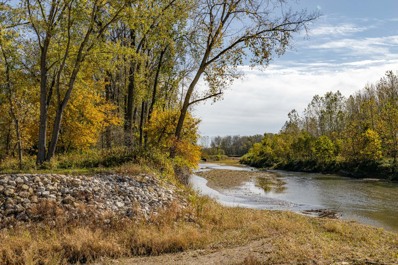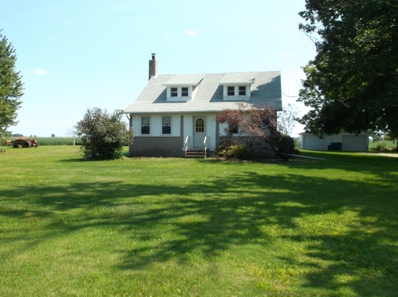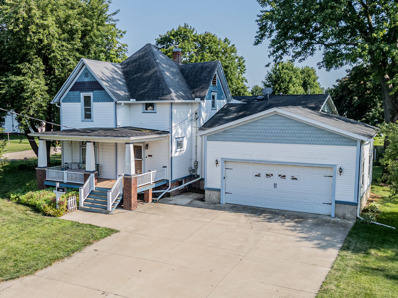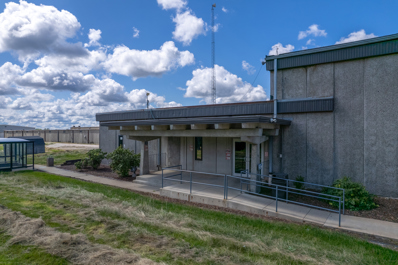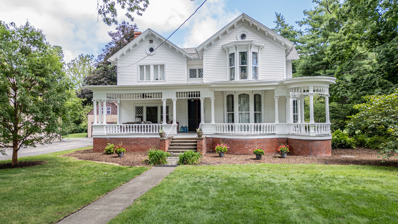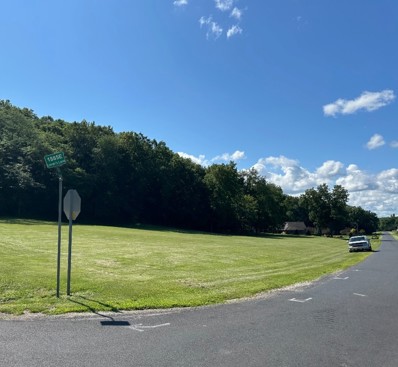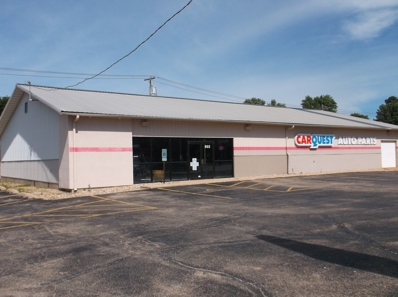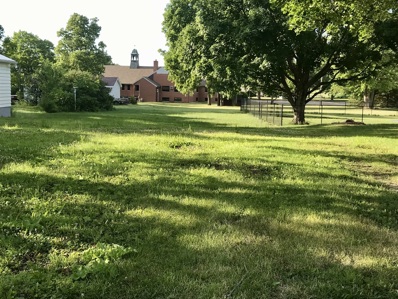Princeton IL Homes for Rent
The median home value in Princeton, IL is $164,750.
This is
higher than
the county median home value of $79,300.
The national median home value is $219,700.
The average price of homes sold in Princeton, IL is $164,750.
Approximately 61.11% of Princeton homes are owned,
compared to 28.55% rented, while
10.34% are vacant.
Princeton real estate listings include condos, townhomes, and single family homes for sale.
Commercial properties are also available.
If you see a property you’re interested in, contact a Princeton real estate agent to arrange a tour today!
- Type:
- Single Family
- Sq.Ft.:
- 1,800
- Status:
- NEW LISTING
- Beds:
- 4
- Year built:
- 1972
- Baths:
- 3.00
- MLS#:
- 12165219
ADDITIONAL INFORMATION
This neat and clean 4 bedroom, 2 1/2 bath home is ready for you. The kitchen has been updated with stainless steel appliances and is open to the breakfast area and family room. The family room is nice and cozy with a gas fireplace that was just reworked in 2023. There are also new patio doors leading to the backyard. The main level also boasts another living space and a formal dining room. All appliances stay with home including refrigerator in the garage. All windows have been updated. Laundry is located in the downstairs hall across from the bathroom. Upstairs has 4 bedrooms and 2 baths. Primary bedroom has bath and double closets. Home is on a crawl space with access in the garage. Recent updates include roof in 2020, stove and refrigerator 2021, dishwasher 2020 and dryer in 2024. A Generac generator was installed outside in 2022.
$1,350,000
525 Elm Place Princeton, IL 61356
- Type:
- Business Opportunities
- Sq.Ft.:
- 160,000
- Status:
- Active
- Beds:
- n/a
- Year built:
- 1960
- Baths:
- MLS#:
- 12163875
ADDITIONAL INFORMATION
- Type:
- Single Family
- Sq.Ft.:
- 1,297
- Status:
- Active
- Beds:
- 2
- Year built:
- 1978
- Baths:
- 2.00
- MLS#:
- 12163262
ADDITIONAL INFORMATION
Tired of mowing and shoveling snow? Consider this 2-bedroom, 2-bath upper-level unit. It comes with a newer furnace and water heater, an attached garage, and a private laundry room. There are stairways at both the front and back, as well as a storage closet under the stairs. Note: The buyer is responsible for verifying HOA By-Laws.
- Type:
- Single Family
- Sq.Ft.:
- 2,969
- Status:
- Active
- Beds:
- 5
- Lot size:
- 3.89 Acres
- Year built:
- 1976
- Baths:
- 8.00
- MLS#:
- 12036100
ADDITIONAL INFORMATION
5 bedroom, 3.5 bath home built by Lyle Wolf in a picturesque location just outside of city limits. Wildlife abounds in the huge yard complete with an exposed stone concrete driveway and 30' x 45' Morton building with patio and metal roof. Interior features great room sizes, vaulted ceilings, indoor grill, and office area could easily be an in-law suite. Huge 39' x 11' game room off of the 23' x 15' family room in the walk out basement. Multiple decks including a private master deck all overlooking the majestic wildlife-filled woods and line up of weeping willows edging the perfectly landscaped yard. Please note plumbing is only partially intact and this home will not qualify for most financing types. The driveway is shared but there is no written driveway agreement in place. Please ask your lender whether your loan type requires working plumbing or a shared driveway agreement. Sold as is where is without any warranties. No information is available about the well or septic system from the seller.
- Type:
- Land
- Sq.Ft.:
- n/a
- Status:
- Active
- Beds:
- n/a
- Lot size:
- 16.6 Acres
- Baths:
- MLS#:
- 12159882
ADDITIONAL INFORMATION
Located just north of Princeton on Rt 34 (Section 3, Princeton Township, Bureau Co, IL). This property consists of 16.6total acres of which 16 acres are tillable. Class A soils with average PI rating of 138. Primary soil types are Muscatune silt loam and Osco silt loam. The farm tenancy is open for 2025. For investors.. there is currently a great tenant operating the farm, setting it up for a seamless transition. This property has high upside of industrial development.. close to Princeton's Industrial Park and near Interstate-80.
- Type:
- Single Family
- Sq.Ft.:
- 4,162
- Status:
- Active
- Beds:
- 6
- Lot size:
- 2.3 Acres
- Year built:
- 1898
- Baths:
- 4.00
- MLS#:
- 12140766
ADDITIONAL INFORMATION
This is a home you don't want to miss.-- A majestic 3-story home on 2.3 acres built in 1878 by Richard M. Skinner, a prominent Princeton lawyer, Circuit Court Judge, and mayor of Princeton. The wide porch across the front of the home has scrolled arches, and a large bay window on the side adds to the home's charm. This home is known to Princeton residents as "the home with the deer," because of the iron deer that was imported from Italy in 1896 by Richard M. Skinner. The inside of the home is spectacular with beautiful oak hardwood floors and six fireplaces throughout the home. The kitchen has been tastefully updated with new cabinets, a center island, and all new stainless steel appliances. 6 bedrooms and 2 baths make up the 2nd floor, plus two additional rooms which were known as the maid's quarters. The 3rd floor has all new windows plus 3 rooms ready to carpet and a full bath. A gardener's house in the back matches the main dwelling but with a unique roof design, and a 2-car garage is also in the back. A great feature of this home is the 2.3 acres of land that goes with this home. The back yard is large, plus a grassy field out back with a large work shop is included, giving the buyer all kinds of options. Opportunities like this don't come along very often, so come see today if this is the home you've been waiting for!
- Type:
- Single Family
- Sq.Ft.:
- 1,846
- Status:
- Active
- Beds:
- 1
- Lot size:
- 0.66 Acres
- Year built:
- 2003
- Baths:
- 3.00
- MLS#:
- 12157571
ADDITIONAL INFORMATION
Introducing 2332 Amelia Dr., in the quiet and charming subdivision of Timber Ridge. THIS IS YOUR FOREVER HOME. Pulling up to this impressive Ranch, you will immediately notice how grand it feels, yet the beautiful brick front exterior is welcoming. Walking through the front door will not disappoint as you are greeted with a generously spacious open floor plan living and dining area, complete with a gas log fireplace. Observe the high ceilings and the majestic fixture over the dining table and start planning your Holiday gatherings! The extra large eat-in kitchen is just steps away. While the exquisite quartz is mesmerizing, be sure to take note of the abundant counter space and you certainly won't lack storage with all of these cabinets, complete with soft close hardware! From the kitchen, step out into the three season room and bask in the warmth of the sunlight while reading a book or enjoy your evening meals bug free. A main level half bath and laundry room are the convenience you've always wished for. The upper level is completed with the primary bedroom, ensuite with his/hers sinks, separate garden tub and shower, water closet, and a walk-in closet like you've never seen! The lower level is fully finished providing two more bedrooms a full bath, large office space (or use for a 4th bedroom) and storage area. The star of the show on the lower level is the large family room complete with with in-floor heating and a walkout to the back patio where serenity awaits. The large 3 car attached garage has all of the space you need for cars, toys, projects and more. There are pull down steps to the attic for storage above. Out back you will also find access to enclosed shed, great for storing the lawn equipment or wintering the patio furniture. Maintenance won't be a concern with a new HVAC installed in 2022, and a new roof in 2023. Call today for your private viewing!
- Type:
- Single Family
- Sq.Ft.:
- 2,748
- Status:
- Active
- Beds:
- 4
- Lot size:
- 0.65 Acres
- Year built:
- 1976
- Baths:
- 3.00
- MLS#:
- 12083749
ADDITIONAL INFORMATION
The walk into this home will make you feel like you are entering a nature filled retreat with the most relaxing wildlife sounds and privacy galore. Four bedrooms and three full bathrooms plus two incredible sunrooms with panoramic views make this home hard to beat. Lower level family room has a fireplace and adjoins the lower level sunroom. The wonderful master suite includes a walk in closet and master bath with a whirlpool tub and a separate shower. Since 2017, the upgrades have been continuous including new shingles, new siding, gutters, gutter guards, and soffit. Additional new flooring throughout the entire house, repainted throughout, seal coat on driveway, and yard build up to allow for more flat back yard space. A washer and dryer were also added on the lower level to allow for laundry to be completed on both floors with no need to ever climb steps with a laundry basket. One of the downstairs bedrooms was extended as doors were added to the lower level sunroom for privacy. A fenced in area was added in the backyard for a dog run.
- Type:
- Single Family
- Sq.Ft.:
- 2,372
- Status:
- Active
- Beds:
- 4
- Year built:
- 1921
- Baths:
- 3.00
- MLS#:
- 12155658
ADDITIONAL INFORMATION
Presenting a historic Princeton home that combines the charm and beauty of traditional features of a home built in the 1920's ......Tall ceilings, open floor plan, oak woodwork on main level with a beautiful open staircase, built in cabinetry with glass doors, full masonry fireplace with a huge oak mantel, mission style trim work, family room overlooking an expansive front porch. The homeowners just finished a renovation that took one year to complete.....From top to bottom the attention to detail is very evident. The full list is available and includes a new roof, new exterior paint on siding and soffit areas, concrete driveway, sidewalks, patio, updated electrical, central air installed, updated kitchen with solid surface countertops, a extra deep farmhouse style stainless steel sink, new flooring on first level, refinished flooring on second level, updated plumbing, new water line service from street to inside home, new sewer line into home, beautifully renovated bathrooms with quality cabinetry and comfort height toilets, second level laundry room, complete interior painting, two new exterior doors and storm doors, new hot water heater. You will like the use of matte black colors for kitchen and bath plumbing fixtures which carries over to the mirror trims, light fixtures, door handles and door hinges......a look that expresses quality and richness. The open staircase has a long built in bench for taking off shoes, a front entryway is over 13 feet long, making the greeting of guests warm and welcoming. The family room with fireplace opens into a equally impressive living room and dining room. The home has those practical things that include a extra tall basement with an old fashion built in workbench and vintage vise, the old coal chute is still present reminding us of a era when homes were heated by coal. Today the basement is clean and dry, making for great storage or a workout room. The renovations included three new full bathrooms, one on the main level and two upstairs. Quality vanities, sinks and faucets were installed along with matching mirrors, all with the matte black finish. Come take a look at a home that stands apart from others in all those extra details.........The pictures are just a hint of what awaits your inspection.
$235,000
229 E Luana Lane Princeton, IL 61356
- Type:
- Single Family
- Sq.Ft.:
- 2,080
- Status:
- Active
- Beds:
- 3
- Year built:
- 1968
- Baths:
- 3.00
- MLS#:
- 12145304
ADDITIONAL INFORMATION
Perfection is hard to find but here it is! This 3 bedroom, 3 full bath split level home features an open floor plan main floor with a great room with fire place, two bedrooms, and two full baths. On the lower level you will find a fantastic family room, large laundry room, office and an additional bedroom and full bath. A large open front porch and upper level deck are great for relaxing and the maintenance free shed will serve your storage needs. The master suite includes a custom tiled shower with full body spray jets in the beautifully remodeled bathroom. The kitchen breakfast bar is a great place to enjoy a quick snack and the mosaic tile kitchen backsplash was just installed and adds adorable character. Lots of upgrades have been made to this home in the last few years including flooring, lighting, paint, updated bathrooms, appliances, and a new on demand water heater added shortly before listing. If you are in search of a move in ready home in a great neighborhood right across from Zearing Park, this is the one!
- Type:
- Single Family
- Sq.Ft.:
- 2,528
- Status:
- Active
- Beds:
- 4
- Lot size:
- 4.3 Acres
- Year built:
- 1878
- Baths:
- 2.00
- MLS#:
- 12137651
ADDITIONAL INFORMATION
Old house charm plus new house conveniences in this awesome 4-6 bedroom farmhouse in a quiet and gorgeous country setting. In 2024 this home received all new Pet plumbing, new well pressure tank, new central air, new furnace, and all new electrical boxes and service. Other updates include new water softener in 2023 and the whole house was rewired in 2013. The property is wonderfully set up for horses with a two stall 24' x 36' horse barn with water access as well as a 74' x 50' machine shed with a partial concrete floor and a 220V hookup. Main floor laundry, both a sun porch and an open porch and so much more to offer!
- Type:
- Single Family
- Sq.Ft.:
- 1,176
- Status:
- Active
- Beds:
- 2
- Year built:
- 1980
- Baths:
- 2.00
- MLS#:
- 12107487
ADDITIONAL INFORMATION
This top to bottom remodel will take your breath away! Quartz countertops top the gorgeous white shaker cabinets with a modern subway tile backsplash. Stainless steel kitchen appliances and new flooring throughout the entire unit in 2020. Two extra large bedrooms and 1.5 remodeled baths as well as an open floor plan kitchen/dining room combo and a large living room with fireplace. The basement offers tons of storage and could be finished for more living space if desired. New in 2020- furnace, central air, water heater, all flooring, sump pump, all paint, all light fixtures, complete kitchen, all doors except patio door, attic insulation, landscaping, custom blinds, rear permanent awning, and outdoor lighting. This is an end unit with a two car garage at the end of the road so no traffic to deal with! Great paver patio flanked by privacy fencing. $110 per month HOA dues includes both mowing and snow removal.
$225,000
16 W Boyd Avenue Princeton, IL 61356
- Type:
- Single Family
- Sq.Ft.:
- 2,032
- Status:
- Active
- Beds:
- 3
- Lot size:
- 0.33 Acres
- Year built:
- 1957
- Baths:
- 2.00
- MLS#:
- 12143536
ADDITIONAL INFORMATION
This spacious 3 BR, 2 bath brick ranch has a great floor plan. Enjoy morning coffee or read a book in the 4 season room. The living room features a gas fireplace and built in bookcases. Dining area is open to the living room and sunroom. Some hardwood flooring in the bedrooms and possibly more under existing carpets. Laundry is conveniently located just off the kitchen in the mud room. Walk up attic provides nice extra storage. Full basement is ready to be finished or used as is for hobbies, exercising space or more storage. New electrical box installed this summer. Roof is less than 10 years old. AC and HWH installed in 2014. Nice solid home at a great price! Come and see!
$257,500
22 Park Avenue Princeton, IL 61356
- Type:
- Mixed Use
- Sq.Ft.:
- 7,484
- Status:
- Active
- Beds:
- n/a
- Year built:
- 1974
- Baths:
- MLS#:
- 12140686
ADDITIONAL INFORMATION
With nearly 7,000 square feet of heated main floor space as well as a full partially finished basement and attached sally port, the possibilities are great! Previously used as a county jail, the building currently holds 12 cells, numerous office spaces, multiple bathrooms, a gun range, and storage galore. This property consists of 6 different parcels totaling 1.52 acres consisting of the main building, a detached garage, rear grass lots, a large paved parking lot in front and additional paved parking across the side street. An extended closing date will be needed to allow the owner time to build a new radio tower at another location. Some personal property may stay at the time of closing. Located directly across the street from the county courthouse and surrounded by professional offices as well as homes, this property has numerous potential and only awaits your creativity!
- Type:
- Single Family
- Sq.Ft.:
- 1,650
- Status:
- Active
- Beds:
- 3
- Lot size:
- 0.23 Acres
- Year built:
- 1965
- Baths:
- 3.00
- MLS#:
- 12141165
ADDITIONAL INFORMATION
Looking for a good solid ranch home? Take a look! This 3 BR, 2 1/2 bath home is located on a quiet cul-de-sac right in the center of town. The kitchen is open to a cozy family room with a beamed ceiling and a fireplace. Kitchen has plenty of counter space, a double oven, and large pantry. The living room/dining room combination provides plenty of space for entertaining! Main bedroom has a walk-in closet and bath with shower. The hall bath has a step in tub and dual sinks. Some windows are newer. Furnace replaced in 2009. Full basement provides space for workout equipment, hobbies, rec room or extra storage. The back deck is a great place to enjoy the private back yard. So much potential here! Schedule your showing today!
- Type:
- Single Family
- Sq.Ft.:
- 2,396
- Status:
- Active
- Beds:
- 4
- Lot size:
- 3.02 Acres
- Year built:
- 1973
- Baths:
- 3.00
- MLS#:
- 12086534
ADDITIONAL INFORMATION
Discover unparalleled charm and modern comfort in this recently remodeled 4-bedroom, 2.5-bathroom residence nestled on a sprawling 3+ acre lot. Ideal for those seeking both luxury and space, this property offers a unique blend of serene countryside living with convenient access to amenities. The expansive living area features tasteful upgrades throughout the open floor plan great room that combines living space, dining space and a large kitchen. Brand new stainless steel appliances, newly painted cabinets, new countertops and a modern sink allow for lots of space to prepare. Adjacent to the kitchen, the dining room offers a seamless flow for entertaining guests or enjoying family meals and the rear deck offers privacy and lounging space. The main floor and lower level both have had floor plan changes to make the rooms more modern and usable. Two main floor bedrooms plus two lower level bedrooms with alternate uses including a home office, hobby room, exercise room, etc., each offering comfort and privacy. Outside, the property is a haven for outdoor enthusiasts with 3.02 acres of land, there is space for your horses and chickens. Imagine mornings spent on the expansive deck overlooking the grounds, or evenings gathered under a starlit sky. Additional features include a detached two and a half car garage, new furnace and central air in 2024, remodeled throughout in 2024 including all repainted, all new LVP flooring, new countertops in kitchen and main bathroom, new vanities in all 3 bathrooms, new lighting everywhere and more. Located in a tranquil setting yet just minutes from town, this home offers the perfect blend of privacy and convenience. Don't miss your chance to own this exceptional property by scheduling your private tour today to experience the beauty and serenity of this remodeled gem firsthand. Listing agent is related to seller.
- Type:
- Single Family
- Sq.Ft.:
- 2,017
- Status:
- Active
- Beds:
- 3
- Year built:
- 2008
- Baths:
- 2.00
- MLS#:
- 12139162
ADDITIONAL INFORMATION
This home is located in Park Place subdivision.....Featuring a modern ranch style home with a very open living arrangement. The Kitchen overlooks a great room with gas fireplace. A patio door faces South, with a deck and stamped concrete patio. There are plenty of quality kitchen cabinets, solid surface countertops, breakfast bar, tray ceiling, crown moldings, tile floors, new carpeting, freshly painted walls and ceilings. The home has Pella windows, solid pine doors, 9 foot ceilings, a huge foyer to greet guests, new hardwood floors, new Trane furnace and central air conditioning. A primary bedroom suite with walk in closet, jetted tub, sit down shower, privacy room for toilet, very well done tile floors and accent areas. The two additional bedrooms are off to the far West side of home, offering privacy to the primary bedroom. A neat dining room overlooks the front entryway area, with big windows allowing plenty of natural light. Casual eating is adjacent to the kitchen , where day to day meals are enjoyed. A big 6 by 14 foot laundry room is just off the door to garage. Plenty of space to drop off shoes, books, wash the dog. A full basement has two emergency access windows. A toilet and shower can be added in basement as rough in plumbing was installed during construction. The home had a fire in 2023 that caused smoke and water damage and a limited number of floor joists and subfloor was replaced. The sellers have worked with a local reputable contractor to restore the home. Sellers will provide any documentation to prospective purchasers to clarify what repairs were made.
- Type:
- Land
- Sq.Ft.:
- n/a
- Status:
- Active
- Beds:
- n/a
- Lot size:
- 18 Acres
- Baths:
- MLS#:
- 12137882
ADDITIONAL INFORMATION
If you are looking for a weekend getaway or a place to relax, this 18 acre property South of Princeton, IL is a must see! The Northern border is there Hennepin Canal, which offers many different species of fish including largemouth bass, crappie, bluegill, catfish, and others. The Southern border is Bureau Creek. There you can enjoy an adventurous kayak trip or find pockets loaded with smallmouth bass. The property is all setup for camping.. featuring a concrete pad and a shelter to shade and protect your camper or trailer. Follow the manicured path through the woods to the sandy beach where you will find a shelter and lounge area in a secluded location. Plenty of fall hunting opportunities.. many deer funnel through the property creating a hotspot for whitetail hunting. Waterfowl hunting is also very good at this property as ducks and geese frequently visit the Bureau Creek. Included in the sale are 2 storage containers and an outdoor shower system. The driveway and camper lay-down area is well constructed with heavy rock layers. This property is only 4 miles from Princeton, 120 miles from Chicago, and 45 miles from Peoria. Don't miss out on this rare opportunity to own such a magnificent property near The Gem of The Valley!
- Type:
- Single Family
- Sq.Ft.:
- 1,888
- Status:
- Active
- Beds:
- 4
- Year built:
- 1888
- Baths:
- 1.00
- MLS#:
- 12134986
ADDITIONAL INFORMATION
This is a unique situation in the home and grounds are located on the Far North edge of Dover, Illinois, a quaint village about 5 miles outside of Princeton. The home has a country feel with a long tree lined lane going back to the home. The home has Village of Dover municipal water, but a rural Princeton address. This home has had thermal windows installed. A very open floor plan on the main level gives the home lots of natural light. There is a nice set of French doors leading into a office area. A enclosed front porch looks to the West. A back entry has a mud room and laundry hookups. The home has a main level bedroom along with up to 4 additional rooms on the second level that could be used as bedrooms. The actual yard dimensions will be determined by a survey to be provided by sellers. The dimensions provided on this spec sheet are approximate and will be finalized upon the completion of the survey. There is plenty of room for garden areas and outdoor activities. A outside cellar door leads to the basement along with a inside stairway providing two ways of access to basement. The home has lots of potential with nice shade trees and a set back from the township asphalt road, to offer some buffer from the street. Country living but in town water . Home is on a septic system. Come take a look.....lots of living space for a good price.
- Type:
- Single Family
- Sq.Ft.:
- 2,500
- Status:
- Active
- Beds:
- 4
- Lot size:
- 0.38 Acres
- Year built:
- 1903
- Baths:
- 3.00
- MLS#:
- 12130840
ADDITIONAL INFORMATION
This spacious 4 bedroom, 2 1/2 bath home on a corner lot has so much to offer! The stunning original woodwork greets you as soon as you walk in the door. The main level flows from the living room, dining room, den, and mud room to a large kitchen with Amish cabinetry and breakfast nook, a family room with wood burning fireplace, laundry, half bath. The primary suite is tucked away in the back and boasts a large bedroom with walk-in closet and bathroom with glass shower and double vanity. The second floor has 3 more bedrooms and a full bath. The garage is 26' x 26' and has an oversized 8' x 18' garage door. There is a full, unfinished basement under the original house, and a crawl space under the primary suite addition. Exterior features include a large front porch with oversized swing, a back deck, and a patio for outdoor dining. Water heater 2002, Boiler 2018. Central air system serves primary suite, back of kitchen, and mud room.
$2,950,000
27268 Us Highway 6 Princeton, IL 61356
- Type:
- Other
- Sq.Ft.:
- 364,356
- Status:
- Active
- Beds:
- n/a
- Year built:
- 1976
- Baths:
- MLS#:
- 12128489
ADDITIONAL INFORMATION
Large manufacturing/ growing facility available near Princeton. The property is a former mushroom growing facility which features buildings totaling 364,356 SF and includes a total of 242 +/- acres. The structures on the property include a distribution facility with 4 recessed trailer docks, a mushroom growing building and maintenance and storage buildings. Large property presents many possibilities for industrial or agricultural applications. *approx land area is 10,541,520 SF
- Type:
- Single Family
- Sq.Ft.:
- 4,024
- Status:
- Active
- Beds:
- 5
- Lot size:
- 0.92 Acres
- Year built:
- 1876
- Baths:
- 3.00
- MLS#:
- 12110542
ADDITIONAL INFORMATION
Own one of Princeton's most historic homes! This 5 bedroom, 2 1/2 bath, 4024 sq. ft. home is a gorgeous work of art! The foyer features an ornate stairway with a wooden church bench at the bottom. Original hardwood floors run throughout most of the home. Double doors from the foyer lead into the parlor. This room is centered around a decorative fireplace with a marble mantel. A unique "box bay" window has lattice woodwork and its own pocket doors. The floor is inlaid with a "border and field" wooden parquet border. Another set of pocket doors lead to the sitting room. This room has a beautiful bay window, a stained glass window hanging, 7 layer crown molding, and more pocket doors with etched glass. The baby grand piano is right at home in front of the bay window and will stay with the property. The dining room has French doors with etched glass and chair rail with wood wainscoting. The dining table will seat plenty of guests in this 28 ft. long room! The living room is an inviting place to relax after dinner. A beamed ceiling, built in bookcases, window seats and a gas fireplace make this a warm and welcoming retreat. Like to cook? This may be the kitchen of your dreams. SS appliances (including new "smart frig"), granite counter tops, soft close cherry cabinets and a high end stove complete with "pot filler" faucet are all here. 5 bedrooms, 2 full baths and a laundry room are all located upstairs. The basement is huge and provides plenty of storage. The detached, two-story garage has radiant in-floor heat and 3 parking bays. In addition, the main floor houses a hobby room, 4 season room plumbed for a hot tub and another room plumbed for a bath. The second floor has been totally renovated into a loft apartment! There is a full kitchen, laundry, and beautiful bath with accessible shower--a perfect in-law suite or guest house! Two platform lifts have been installed. One is inside the garage to service the apartment and the other is outside the main home to provide access to one of the back doors. Located on .92 acres, this property has an additional 4.9 acres available at $100,000. This is only the second time this property has been offered on the open market. Homes like this are a rare treasure! Take the virtual tour included with this listing!
- Type:
- Land
- Sq.Ft.:
- n/a
- Status:
- Active
- Beds:
- n/a
- Lot size:
- 2.7 Acres
- Baths:
- MLS#:
- 12112967
ADDITIONAL INFORMATION
Beautiful Building Lot right on corner of Park Ave. W/Lovers Lane. 2.7 Acres, city water to the property.
- Type:
- Other
- Sq.Ft.:
- 6,000
- Status:
- Active
- Beds:
- n/a
- Year built:
- 1998
- Baths:
- MLS#:
- 12101044
ADDITIONAL INFORMATION
Great traffic counts and fantastic visibility make this 6,000 square foot building perfect for retail. The site includes a corner lot with 120 feet of frontage on Princeton's busiest street. You have easy access with in / out traffic flow from Main Street as well as the side street. A rear alley also offers options. The building has 10 foot ceiling heights, a insulated over head door 9 feet wide by 8 feet tall. The interior is lined in a white steel that reflects the light, making for a very bright interior. The current configuration has a glass store front 22 feet long with a Kawneer brand double walk in door that gives just under 6 feet of opening, to allow easy customer entry and exit and allows you to bring in bulky items. The uses for this building are as varied as you can imagine. Previously used as an automotive parts store, your possibilities are almost endless. The seller has updated the heating system with 2 new Carrier high efficiency furnaces installed in 2020. The building has a private office 11 x 11, a bathroom , a utility sink. There are 17 parking spaces as well as street parking to the South. Please note the current renter will be removing signage as well as racking, shelving, counter spaces prior to closing.....no trade fixtures will remain. Potential buyers are encouraged to talk to the City of Princeton Zoning office to confirm any zoning requirements or restrictions. This corner has great neighboring businesses that include a pizza restaurant, ice cream shop, hardware store, pharmacy, office spaces and gas station. Please note date building erected is approximate and not warranted. Come take a look at a move in ready building that sits in the heart of Princeton.
ADDITIONAL INFORMATION
Nice building lot in quiet neighborhood.


© 2024 Midwest Real Estate Data LLC. All rights reserved. Listings courtesy of MRED MLS as distributed by MLS GRID, based on information submitted to the MLS GRID as of {{last updated}}.. All data is obtained from various sources and may not have been verified by broker or MLS GRID. Supplied Open House Information is subject to change without notice. All information should be independently reviewed and verified for accuracy. Properties may or may not be listed by the office/agent presenting the information. The Digital Millennium Copyright Act of 1998, 17 U.S.C. § 512 (the “DMCA”) provides recourse for copyright owners who believe that material appearing on the Internet infringes their rights under U.S. copyright law. If you believe in good faith that any content or material made available in connection with our website or services infringes your copyright, you (or your agent) may send us a notice requesting that the content or material be removed, or access to it blocked. Notices must be sent in writing by email to [email protected]. The DMCA requires that your notice of alleged copyright infringement include the following information: (1) description of the copyrighted work that is the subject of claimed infringement; (2) description of the alleged infringing content and information sufficient to permit us to locate the content; (3) contact information for you, including your address, telephone number and email address; (4) a statement by you that you have a good faith belief that the content in the manner complained of is not authorized by the copyright owner, or its agent, or by the operation of any law; (5) a statement by you, signed under penalty of perjury, that the information in the notification is accurate and that you have the authority to enforce the copyrights that are claimed to be infringed; and (6) a physical or electronic signature of the copyright owner or a person authorized to act on the copyright owner’s behalf. Failure to include all of the above information may result in the delay of the processing of your complaint.
