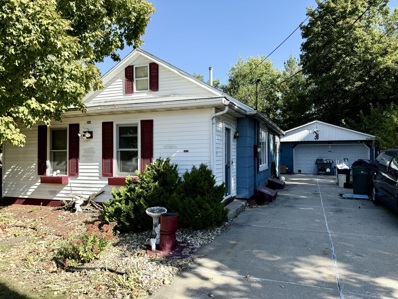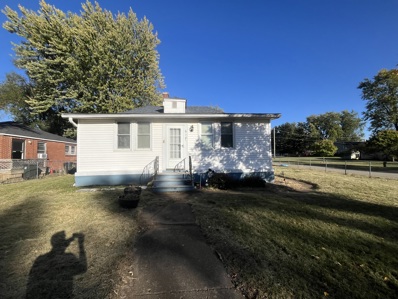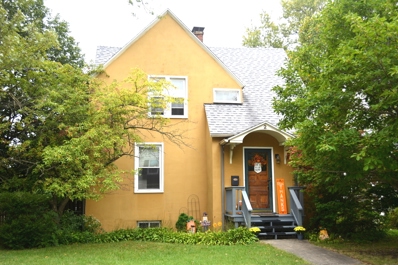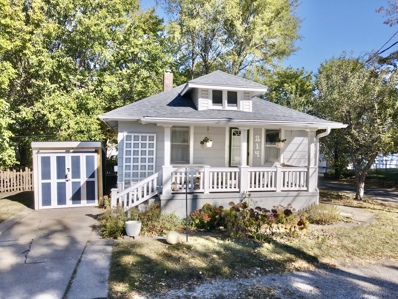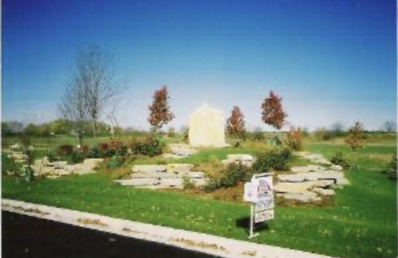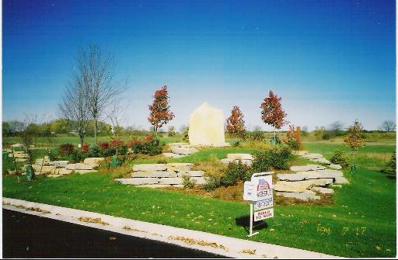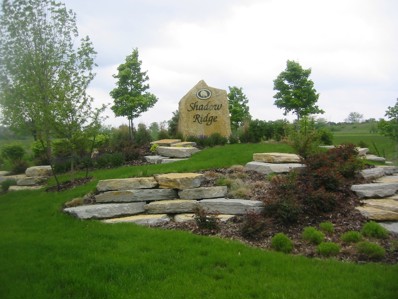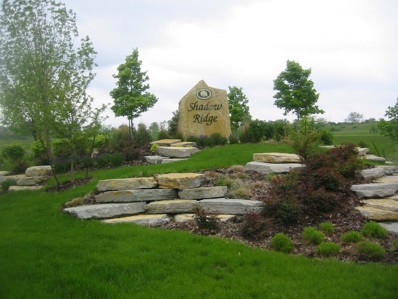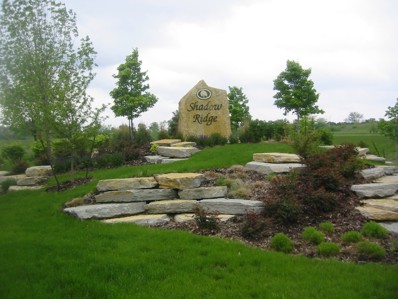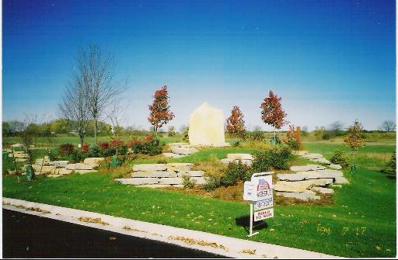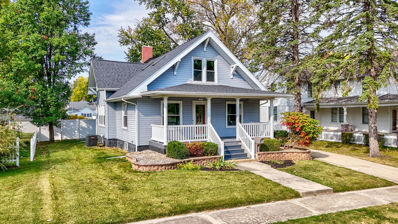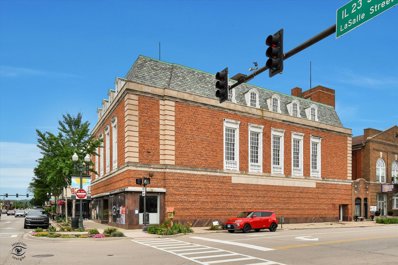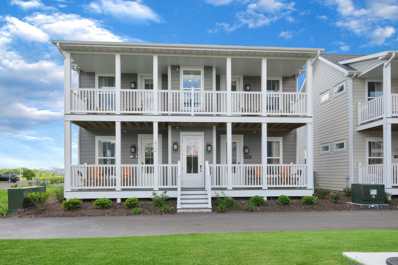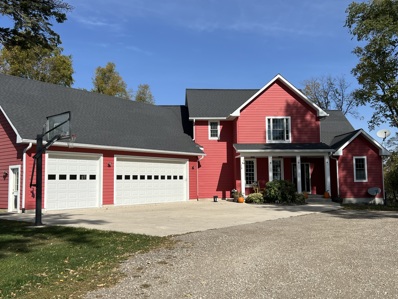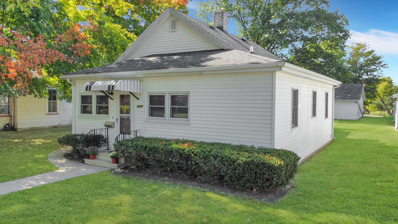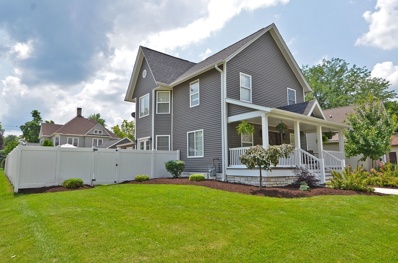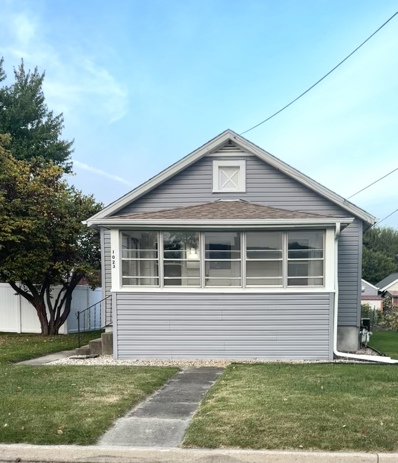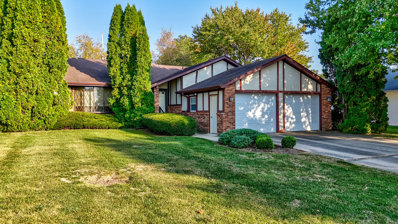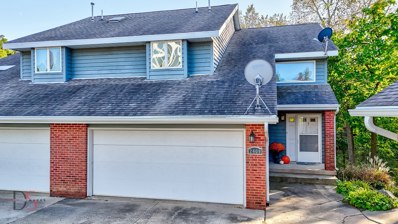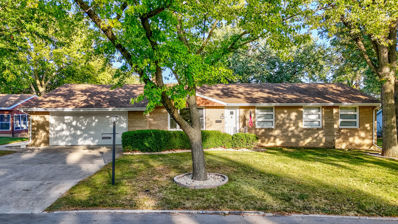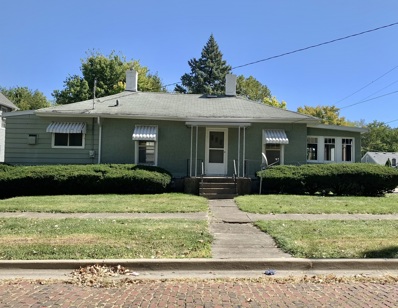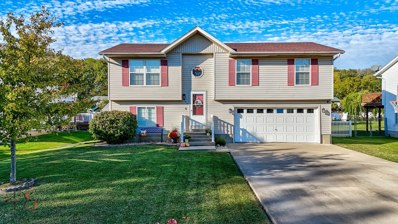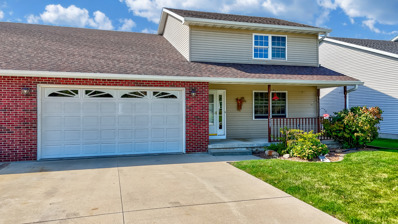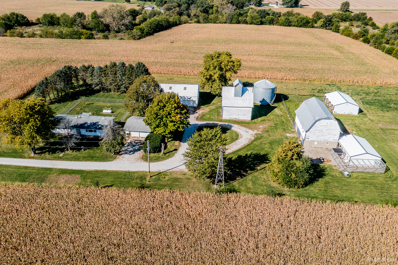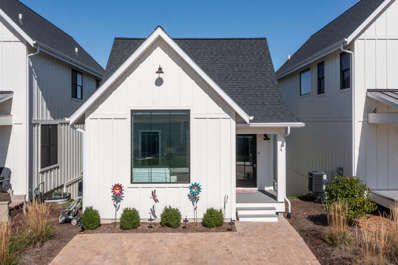Ottawa IL Homes for Rent
- Type:
- Single Family
- Sq.Ft.:
- 1,078
- Status:
- Active
- Beds:
- 4
- Lot size:
- 0.21 Acres
- Year built:
- 1925
- Baths:
- 1.00
- MLS#:
- 12192944
ADDITIONAL INFORMATION
Located in desirable south side location within walking distance to Peck Park and across the street from McKinley School. This 1078sf home needs TLC but has lots of potential, featuring 4 bedrooms, 1 bath, spacious living room, full basement, and detached 2 car garage. Motivated seller, make an offer!
$114,900
618 4th Avenue Ottawa, IL 61350
- Type:
- Single Family
- Sq.Ft.:
- 1,642
- Status:
- Active
- Beds:
- 3
- Lot size:
- 0.2 Acres
- Year built:
- 1915
- Baths:
- 1.00
- MLS#:
- 12192174
ADDITIONAL INFORMATION
ALMOST 1700 SQ FT OF LIVING SPACE! HOME OFFERS A LOT OF POTENCIAL! ALL THE WINDOWS HAVE BEEN REPLACED! FORMAL DINING ROOM! OAK KITCHEN CABINETS! UPDATED FURNACE! UPDATED ELECTRIC BOX BUT HOMES DOES NEED TENDER LOVING CARE! PROPERTY COMES WITH A NICE DECK!WHEELCHAIR RAMP! SOLD AS IS CONDITION! NO REPAIRS! CASH OFFERS ONLY! BROKER OWNED.
$224,900
2 Gridley Place Ottawa, IL 61350
- Type:
- Single Family
- Sq.Ft.:
- 1,858
- Status:
- Active
- Beds:
- 3
- Year built:
- 1881
- Baths:
- 2.00
- MLS#:
- 12191960
- Subdivision:
- Greens
ADDITIONAL INFORMATION
Come and See! This home has a Beautifully Remodeled Farmhouse Style Kitchen & Dining area with New White kitchen cabinets, Farmhouse sink with butcher block countertops and Island, High End Refrigerator, Double-oven with built in Air Fryer, built-in antique hutch with a warm cozy woodburning Fireplace in dining area. New Main floor full bath with shower and New Main floor Laundry in this 3 Bed/2 Bath home in Historic District on East Side of Ottawa near the River!! Beautiful original woodwork with tall ceilings, beautiful rustic hardwood floors on main level and gorgeous oak staircase. A perfect blend of modern and original style! Main level office with built-in double desk area. Stamped concrete patio with private fenced in yard and one-car garage. Newer roof-6 years old. New windows 2016. Antique tub with shower just across from Master bedroom. Updated new Furnace Motor-only 5 years old. Within walking distance to downtown Ottawa shops and events area, and River Walk. Near Illinois River and the Fox River. Neighborhood East Side park and historic homes nearby. Ottawa Township High School within walking distance as well. Make this your new home today! Great area and great price!!
$169,900
214 Lawndale Avenue Ottawa, IL 61350
- Type:
- Single Family
- Sq.Ft.:
- 910
- Status:
- Active
- Beds:
- 3
- Year built:
- 1928
- Baths:
- 1.00
- MLS#:
- 12191157
ADDITIONAL INFORMATION
Charming and cozy, this one-story, 3-bedroom, 1-bath home is perfect for first-time buyers or anyone looking to downsize. Outside, the home features a large, fenced side lot and a new front porch railing that greatly enhances the curb appeal, while a new shed provides ample storage. Inside, you'll find freshly painted interiors that create a warm and inviting atmosphere with an open kitchen, dining, and living room floorplan. The bathroom has been remodeled to include a rainfall showerhead and a nice brick chimney accent. Updated fixtures throughout the home add both style and functionality. Located located in the heart of South Ottawa this home is extremely clean and move-in ready!
- Type:
- Land
- Sq.Ft.:
- n/a
- Status:
- Active
- Beds:
- n/a
- Lot size:
- 1.08 Acres
- Baths:
- MLS#:
- 12190876
- Subdivision:
- Shadow Ridge
ADDITIONAL INFORMATION
1+ acre lot in upscale northside subdivision. Phase I of Shadow Ridge Subdivision. Close to town. Located in desired Wallace School district.
- Type:
- Land
- Sq.Ft.:
- n/a
- Status:
- Active
- Beds:
- n/a
- Lot size:
- 1 Acres
- Baths:
- MLS#:
- 12190861
ADDITIONAL INFORMATION
1+ acre lot in upscale northside subdivision. Phase I of Shadow Ridge Subdivision. Close to town. Located in desired Wallace Grade School district.
- Type:
- Land
- Sq.Ft.:
- n/a
- Status:
- Active
- Beds:
- n/a
- Lot size:
- 1.2 Acres
- Baths:
- MLS#:
- 12190854
ADDITIONAL INFORMATION
1+ acre lot in upscale northside subdivision. Phase I of Shadow Ridge Subdivision. Close to town. Located in desired Wallace Grade School district.
- Type:
- Land
- Sq.Ft.:
- n/a
- Status:
- Active
- Beds:
- n/a
- Lot size:
- 1 Acres
- Baths:
- MLS#:
- 12190849
ADDITIONAL INFORMATION
1+ acre lot in upscale northside subdivision. Phase I of Shadow Ridge Subdivision Close to town. Located in desired Wallace School district.
- Type:
- Land
- Sq.Ft.:
- n/a
- Status:
- Active
- Beds:
- n/a
- Lot size:
- 1.04 Acres
- Baths:
- MLS#:
- 12190846
ADDITIONAL INFORMATION
1+ acre lot in upscale northside subdivision. Phase I of Shadow Ridge Subdivision. Close to town. Located in desired Wallace School district.
- Type:
- Land
- Sq.Ft.:
- n/a
- Status:
- Active
- Beds:
- n/a
- Lot size:
- 1.12 Acres
- Baths:
- MLS#:
- 12190827
ADDITIONAL INFORMATION
1+ acre lot in upscale northside subdivision. Phase I of Shadow Ridge Subdivision. Close to town. Located in desired Wallace School district.
$298,500
643 State Street Ottawa, IL 61350
- Type:
- Single Family
- Sq.Ft.:
- 2,130
- Status:
- Active
- Beds:
- 4
- Lot size:
- 0.24 Acres
- Year built:
- 1917
- Baths:
- 2.00
- MLS#:
- 12188704
ADDITIONAL INFORMATION
Discover this beautifully renovated 4-bedroom, 2-bathroom 1.5-story home that feels like new! Updated from top to bottom, it features a charming covered front porch and a spacious living room adorned with luxury vinyl plank flooring that seamlessly extends into the dining room, kitchen, and main floor bedrooms. The home showcases stunning natural woodwork, including a built-in buffet in the dining room and elegant wood columns that define the living and dining spaces. The open and inviting floor plan makes entertaining a breeze. The all-new kitchen features white soft-close cabinetry, quartz countertops, and brand-new stainless steel appliances. On the main floor, you'll find three large bedrooms and a fully renovated full bathroom with a tub/shower combo. The upper level offers a private primary bedroom suite that spans the length of the house, complete with space for a cozy sitting area, home office, or flex space, and a brand-new en-suite bathroom with a walk-in closet. The basement is perfect blank slate for a family or rec room or for future finishing, with freshly painted walls and ceiling. Step outside to your spacious backyard, featuring a vinyl privacy fence, a concrete patio, and a brand new 20x24 two-car garage with fresh concrete. Notable upgrades include new windows, kitchen, flooring, baths, siding, plumbing, electric and more. If you're seeking character and charm with modern amenities, this is the home for you! An extensive list of renovations and upgrades is available for your review.
$800,000
800 La Salle Street Ottawa, IL 61350
- Type:
- Retail
- Sq.Ft.:
- 17,500
- Status:
- Active
- Beds:
- n/a
- Year built:
- 1939
- Baths:
- MLS#:
- 12191604
ADDITIONAL INFORMATION
- Type:
- Single Family
- Sq.Ft.:
- 1,160
- Status:
- Active
- Beds:
- 1
- Year built:
- 2023
- Baths:
- 2.00
- MLS#:
- 12187848
- Subdivision:
- Heritage Harbor
ADDITIONAL INFORMATION
Charming 2-Bed, 2-Bath Condo in Canal Quarters at Heritage Harbor This main floor 2-bedroom, 2-bathroom condo in the exclusive Canal Quarters (Mansion Flats) at Heritage Harbor offers resort-style living in the heart of Starved Rock Country. The unit features a spacious open layout with one bedroom and bath on the main level, and a finished basement with an additional bedroom and bath. Key features include;Main floor living with easy access; Finished basement for added space and flexibility; One of 4 units in a quiet condo building. Enjoy the amenities of Heritage Harbor, including marina access, pool, and walking trails. Just minutes from historic downtown Ottawa and a short drive to Starved Rock State Park, this home is perfect for full-time living, a vacation getaway, or as an investment property with rental income potential through the managed rental program. Schedule your tour today!
$875,000
3281 E 19th Road Ottawa, IL 61350
- Type:
- Single Family
- Sq.Ft.:
- 3,450
- Status:
- Active
- Beds:
- 5
- Lot size:
- 18.5 Acres
- Year built:
- 2017
- Baths:
- 4.00
- MLS#:
- 12187562
ADDITIONAL INFORMATION
As you pull in the circular drive to this spectacular country estate, you'll reflexively take a deep breath. Approaching the south-facing entrance of this custom-built home, you'll pause to take in the 360-degree views of mature trees and rolling terrain and listen to the sound of the wind, birds, and...peace & quiet. Serenity extends into the front entryway as you glimpse the vaulted ceiling of the great room, while passing the sun-filled dining room. Next you see the open staircase leading upstairs, the gas fireplace flanked by extra large windows, and ample space for family lounging. Turning to your right, you enter the primary suite featuring a bay window, beautifully appointed ensuite bath with double sinks, large tub and glass door shower, and huge walk in closet. Continuing back through the great room, you see another bay window dining area before stepping into the spacious kitchen. Custom silver oak cabinetry, peninsula eating area, high-end appliances and pantry. Laundry room, a second full bath, an office/bedroom space and the 3-car garage/man cave with full kitchen round off the first floor. Upstairs you'll find an ensuite bedroom with 6x11 closet; and two bedrooms sharing a jack & jill bathroom. What's behind door number 4? A massive bonus room that extends the length of the garage! Also, the walk-out basement, featuring two bay windows and potential bedroom, is drywalled with a stubbed-in full bathroom awaiting your finishing touches. In-law apartment, guest quarters, exercise room, entertaining space? In addition to ample storage, the 9-foot high basement has a separate mechanical room (including panel for adding a generator). Stepping outside the double doors into the expansive private backyard, you'll see the potential for patio space, play areas for children and pets as well as how the future addition of a deck off the kitchen above will offer all-season enjoyment of your outdoor sanctuary. Continuing up the hill and around the garage, you might catch a glimpse of the stream that winds through the property before you come to a small barn with a larger barn beyond. Inside the circle drive is a garden shed with 200 amp service and a RV cement pad with 50 amp service. A pond on the far west side of the property is accessible via an electric livestock gate (cows are presently in the fenced pastures). Every box is checked for peaceful country living, yet you're only 10 minutes from Ottawa's shopping, schools and recreational opportunities.
- Type:
- Single Family
- Sq.Ft.:
- 1,112
- Status:
- Active
- Beds:
- 2
- Year built:
- 1906
- Baths:
- 2.00
- MLS#:
- 12186912
ADDITIONAL INFORMATION
Discover this charming 2-bedroom, 2-bath home in a quiet neighborhood. The property features generously sized bedrooms with ample natural light, two full bathrooms, a spacious kitchen and dining room ideal for family gatherings, and a full basement offering plenty of storage. Enjoy year-round comfort in the cozy four-season room with heating, and make use of the oversized two-car garage with an additional 12' x 15' room for hobbies or storage. This property is being sold as is due to being in an Estate. Don't miss the opportunity to create your dream home!
$399,900
401 1st Avenue Ottawa, IL 61350
- Type:
- Single Family
- Sq.Ft.:
- 2,459
- Status:
- Active
- Beds:
- 4
- Lot size:
- 0.16 Acres
- Year built:
- 1900
- Baths:
- 3.00
- MLS#:
- 12186988
ADDITIONAL INFORMATION
Experience the charm of Victorian architecture with the benefits of modern living in this meticulously renovated home. This stunning property spans 2,459 square feet, featuring 4 spacious bedrooms, 2.5 baths, and a full basement. The detached 2-car garage provides ample parking and storage. The backyard is a private oasis, complete with a stamped concrete patio and an in-ground swimming pool, perfect for relaxing and entertaining guests. The beautifully landscaped, fully fenced yard ensures privacy and security. The gourmet kitchen is a chef's dream, featuring elegant cabinetry, granite countertops, a striking glass backsplash, hardwood floors, and top-of-the-line slate finish appliances. The open floor plan creates a seamless flow between the kitchen, dining, and living areas, making it ideal for hosting family and friends. The luxurious first-floor master suite offers a serene retreat with an ensuite bathroom that includes double vanities and a walk-in shower. Enjoy direct access to the backyard pool area from your private suite. Upstairs, three additional bedrooms share a well-appointed bathroom with double vanities, a walk-in shower, and a soaking tub. Situated on the south side of Ottawa, this home is conveniently located within walking distance to downtown shops and restaurants. This exceptional property combines historical elegance with contemporary comforts, providing an unmatched living experience. Don't miss the opportunity to make this remarkable house your new home! Seller willing to sell the home as an Airbnb property as well - fully furnished.
- Type:
- Single Family
- Sq.Ft.:
- 915
- Status:
- Active
- Beds:
- 2
- Year built:
- 1930
- Baths:
- 1.00
- MLS#:
- 12186906
ADDITIONAL INFORMATION
Discover this charming 2 bedroom, 1 bath home, complete with a one-car garage. Great features to this home, that add character and charm include a cozy nook area for dining with bench seating, original hardwood floor in the front bedroom (which may be under the living room carpet), arched doorways, skeleton key doorknobs, and built in shelving. Relax on the enclosed front porch, or enjoy the outdoors with the established garden and fire pit area. You'll find guests can have the ease of the alley access for additional parking.This home would be an ideal starter home, a house to downsize into, or a great purchase to use as an income property. Estate sale and selling as-is.
$266,900
1518 James Court Ottawa, IL 61350
- Type:
- Single Family
- Sq.Ft.:
- 1,730
- Status:
- Active
- Beds:
- 3
- Lot size:
- 0.26 Acres
- Year built:
- 1981
- Baths:
- 2.00
- MLS#:
- 12185284
ADDITIONAL INFORMATION
This charming 3-bedroom, 2-bath ranch-style home is just what you've been looking for! Step inside to a tiled foyer that leads to a spacious living room with beautiful hardwood floors, perfect for gatherings. A formal dining room offers additional space for entertaining, while the eat-in kitchen boasts ample wood cabinetry, a breakfast peninsula, tile flooring, and glass sliding doors that open to a concrete patio for easy outdoor dining. The family room, just off the kitchen, features hardwood floors and a cozy wood-burning fireplace. For added convenience, there's a main-floor laundry closet. All three bedrooms are generously sized, including the primary suite, which has two closets and an updated en-suite bath with a walk-in shower. The full basement offers plenty of potential for future finishing. This home has it all!
- Type:
- Single Family
- Sq.Ft.:
- 1,366
- Status:
- Active
- Beds:
- 2
- Year built:
- 1992
- Baths:
- 3.00
- MLS#:
- 12186395
ADDITIONAL INFORMATION
Stunning, bright and open best describes this 2 bedroom, 2.5 bath condo. Abundance of windows provide natural light and amazing wooded views. Living room features a wood burning fireplace and access to a deck overlooking the scenic backyard. Kitchen has ample cabinets and a breakfast bar open to the dining area. All appliances plus washer and dryer included. Gleaming hardwood flooring on the main level. Gorgeous, open 2 story foyer with a loft above offering endless possibilities. Also upper level includes 2 bedrooms, a full hall bathroom, master bedroom with its own full bathroom and walk-in closet. Walk-out lower level boosts a finished flex room and a bar area which could be customized to fit your needs and used for many different purposes like home office, family room, workout area, etc. Newer updates include new microwave and stove 2024, Trane furnace and A/C 2019, master bathroom 2022. Other updates include kitchen cabinets & countertops 2014, full half bathroom 2012, .5 bathroom 2014, hot water heater 2014, lower level renovated 2014 including installing a window and sliding door, and light fixtures throughout. 2 car attached garage. You'll love the carefree lifestyle with no more yard work, snow removal, or exterior maintenance. Convenient north side location near shopping, dining, and I-80 access. Short distance to Historic downtown, and the Illinois and Fox Rivers.
$244,000
1724 Post Street Ottawa, IL 61350
- Type:
- Single Family
- Sq.Ft.:
- 1,684
- Status:
- Active
- Beds:
- 3
- Year built:
- 1958
- Baths:
- 2.00
- MLS#:
- 12179172
ADDITIONAL INFORMATION
Welcome to this meticulously maintained 3-bedroom, 1.5-bath brick ranch, where comfort meets functionality. Step inside to discover a bright and inviting family room, bathed in natural light and featuring a cozy wood-burning fireplace-perfect for relaxing evenings. The expansive eat-in kitchen, offering ample space for family meals and gatherings, is located just off the two car attached, epoxy floor garage, and also opens into the family room. The welcoming living room, also with a wood-burning fireplace, adds an extra layer of warmth and charm. Each of the large bedrooms, one with attached 1/2 bath, provides a peaceful retreat, ensuring plenty of space for everyone. The full unfinished basement, complete with a fireplace and plumbing for a bathroom, presents an exciting opportunity to create additional living space tailored to your needs. Step outside to your beautifully fenced, oversized yard, complete with a concrete patio and a basketball court-ideal for outdoor fun and entertaining. Enjoy the serene ambiance of the 3-season enclosed porch, featuring its own brick fireplace, making it the perfect flex space for entertaining, a home fitness space, or workshop, to name a few ideas. This home truly offers the best of both indoor and outdoor living. Don't miss the chance to make it yours! **appliances; 2020, Fence 2018, Garage door 2019, Front picture window 2021, LVP flooring 2023.
$129,800
218 W Glover Street Ottawa, IL 61350
- Type:
- Single Family
- Sq.Ft.:
- 940
- Status:
- Active
- Beds:
- 2
- Lot size:
- 0.16 Acres
- Year built:
- 1900
- Baths:
- 1.00
- MLS#:
- 12183587
ADDITIONAL INFORMATION
Newly updated with new carpeting and freshly painted in September. Come see this 2-bedroom home with 2 car garage on corner lot located South Ottawa. Open living room and dining room combination. Kitchen has table space, pantry closet and plenty of wood cabinets. Dual sinks in bathroom. Furnace and a/c approximately 2016. Side yard right of garage has nice grass space or for future garden. Come see this home today.
$232,000
902 Catlin Street Ottawa, IL 61350
- Type:
- Single Family
- Sq.Ft.:
- 1,614
- Status:
- Active
- Beds:
- 3
- Lot size:
- 0.3 Acres
- Year built:
- 1996
- Baths:
- 2.00
- MLS#:
- 12183459
ADDITIONAL INFORMATION
Charming well maintained 3-bedroom, 2-bath split level home located Ottawa's Northside. Laminate flooring in throughout home except Primary bedroom. Lower level bath remodeled 2024 and main hall bath 2023. Lower level family room area completed in 2024. Dining room leads to 10x12 deck that overlooks large fenced yard. All kitchen and laundry appliances stay as well as window blinds. Roof approximately 2018. Taxes reflect disabled veteran exemption. Come see this lovely home today !
- Type:
- Single Family
- Sq.Ft.:
- 2,080
- Status:
- Active
- Beds:
- 4
- Year built:
- 2003
- Baths:
- 4.00
- MLS#:
- 12183334
ADDITIONAL INFORMATION
Don't overlook this spacious, well-maintained northside 4-bedroom, 4-bathroom home that feels just like a single-family residence! Located just minutes from the interstate, it's ideal for commuters and offers easy access to shopping and amenities. Step inside to find a large living room with beautiful hardwood flooring and a cozy gas-log fireplace. The kitchen is both functional and stylish, featuring a center island and stainless steel appliances (new in spring 2023), perfect for cooking and entertaining. The adjoining dining room opens to a private patio and a large backyard through sliding glass doors. On the main floor, you'll also find a full bathroom, a main level laundry room, and a convenient first-floor bedroom. Upstairs, there are 3 additional bedrooms, including the primary suite with a large walk-in closet and private en-suite bathroom. Each of the four bedrooms feature spacious walk-in closets. The finished lower level offers even more living space with a family room that has a second gas fireplace, a game room or office, and another full bathroom. The bonus room features an egress window for a future additional bedroom. Recent updates include a new roof in 2017 and a new AC unit in 2024. This home has everything you need - space, style, and convenience - all in one package!
$450,000
2199 N 34th Road Ottawa, IL 61350
- Type:
- Single Family
- Sq.Ft.:
- 1,400
- Status:
- Active
- Beds:
- 3
- Lot size:
- 6.4 Acres
- Year built:
- 1973
- Baths:
- 1.00
- MLS#:
- 12182253
ADDITIONAL INFORMATION
Discover serene country living with this exceptional 3-bedroom, 1-bathroom ranch-style home, beautifully crafted by Wick and featuring the Hampton model design. Nestled on a sprawling 6.4-acre lot, this property is perfect for those looking to embrace a rural lifestyle while enjoying modern comforts. The full basement offers countless possibilities, including space to add a second bathroom, or even a master suite with a private bath thanks to the convenient closet space. Inside, you'll love the updated interiors, including new laminate flooring throughout the living areas and cozy new carpets in the bedrooms. The bathroom has been completely remodeled with stylish tiling in the bathtub and shower area. The home also boasts upgraded lighting and electrical systems throughout, along with a reverse osmosis system, ensuring fresh, clean drinking water every day. The newly redone laundry room features a brand-new high-efficiency washer and dryer. Outside, a spacious 2.5-car detached garage and multiple outbuildings add tremendous value and functionality. The property includes a 73' x 45' shed, a 10,000-bushel grain bin with a gas dryer, and a large 30' x 40' barn, previously used for horses and now housing goats. The expansive land is ideal for raising chickens, pigs, goats, horses, or cows, making this property perfect for farm animal enthusiasts. The current owners use the barn as a chicken house with a large chicken run attached. A peaceful creek meanders along the back of the property, enhancing the tranquil country atmosphere. Recent upgrades include new windows, siding, doors, and roofs on both the home and garage, all fitted with 50-year shingles (installed in 2008). The home is powered by a 200-amp electric service, with additional buildings equipped with 400-amp service, providing ample power for any future needs. This one-of-a-kind property needs to be experienced in person to appreciate the serenity, privacy, comfort, and beauty it offers. Schedule your tour today!
$539,000
34 Waterside Way Ottawa, IL 61350
- Type:
- Single Family
- Sq.Ft.:
- 975
- Status:
- Active
- Beds:
- 3
- Year built:
- 2020
- Baths:
- 3.00
- MLS#:
- 12181339
- Subdivision:
- Heritage Harbor
ADDITIONAL INFORMATION
Welcome to your dream retreat at Heritage Harbor along the picturesque Illinois River! This stunning three-bedroom, 2.5-bath ranch boathouse combines modern luxury with the serenity of nature, making it the perfect getaway for families and friends. Step inside to discover a beautifully furnished open-concept living space featuring vaulted ceilings and LVT flooring throughout. The spacious kitchen boasts gleaming quartz countertops and stainless steel appliances, perfect for whipping up meals after a day of adventure. Enjoy the seamless flow from the dining area to an uncovered terrace. Finished walk out basement has rec room that leads out the inviting screened-in patio, where you can unwind while taking in views of the surrounding beauty. The primary suite offers a private sanctuary with an en-suite bath complete with double vanity and walk in shower, while two additional bedrooms provide ample space for guests. Custom window coverings add a touch of elegance, and a convenient storage room keeps everything organized. Outside, relish in the benefits of resort living with a paved parking pad, custom built-in bench, and hook in the entry for easy access. The outdoor amenities are exceptional-take a refreshing dip in the community pool, sip cocktails at the outdoor sand bar, or challenge friends to a game of pickleball. Explore the marina with boat rentals at your fingertips, and enjoy leisurely strolls on the walking path that winds through this beautiful community. With four state parks within 15 miles, outdoor enthusiasts will relish the abundance of hiking, biking, and nature exploration. Plus, an on-site restaurant adds convenience to your experience, ensuring you have everything you need right at your doorstep. Don't miss your chance to own this exceptional boathouse in Heritage Harbor-where resort living meets the tranquility of the river! Schedule your private tour today! This home being fully furnished, your suitcase is all you need.


© 2024 Midwest Real Estate Data LLC. All rights reserved. Listings courtesy of MRED MLS as distributed by MLS GRID, based on information submitted to the MLS GRID as of {{last updated}}.. All data is obtained from various sources and may not have been verified by broker or MLS GRID. Supplied Open House Information is subject to change without notice. All information should be independently reviewed and verified for accuracy. Properties may or may not be listed by the office/agent presenting the information. The Digital Millennium Copyright Act of 1998, 17 U.S.C. § 512 (the “DMCA”) provides recourse for copyright owners who believe that material appearing on the Internet infringes their rights under U.S. copyright law. If you believe in good faith that any content or material made available in connection with our website or services infringes your copyright, you (or your agent) may send us a notice requesting that the content or material be removed, or access to it blocked. Notices must be sent in writing by email to [email protected]. The DMCA requires that your notice of alleged copyright infringement include the following information: (1) description of the copyrighted work that is the subject of claimed infringement; (2) description of the alleged infringing content and information sufficient to permit us to locate the content; (3) contact information for you, including your address, telephone number and email address; (4) a statement by you that you have a good faith belief that the content in the manner complained of is not authorized by the copyright owner, or its agent, or by the operation of any law; (5) a statement by you, signed under penalty of perjury, that the information in the notification is accurate and that you have the authority to enforce the copyrights that are claimed to be infringed; and (6) a physical or electronic signature of the copyright owner or a person authorized to act on the copyright owner’s behalf. Failure to include all of the above information may result in the delay of the processing of your complaint.
Ottawa Real Estate
The median home value in Ottawa, IL is $151,000. This is higher than the county median home value of $144,800. The national median home value is $338,100. The average price of homes sold in Ottawa, IL is $151,000. Approximately 56.98% of Ottawa homes are owned, compared to 30.78% rented, while 12.24% are vacant. Ottawa real estate listings include condos, townhomes, and single family homes for sale. Commercial properties are also available. If you see a property you’re interested in, contact a Ottawa real estate agent to arrange a tour today!
Ottawa, Illinois 61350 has a population of 18,719. Ottawa 61350 is more family-centric than the surrounding county with 28.69% of the households containing married families with children. The county average for households married with children is 25.66%.
The median household income in Ottawa, Illinois 61350 is $61,083. The median household income for the surrounding county is $62,825 compared to the national median of $69,021. The median age of people living in Ottawa 61350 is 39.7 years.
Ottawa Weather
The average high temperature in July is 84 degrees, with an average low temperature in January of 14.4 degrees. The average rainfall is approximately 37 inches per year, with 21.1 inches of snow per year.
