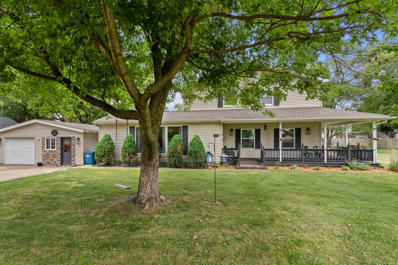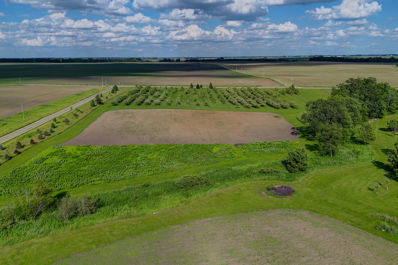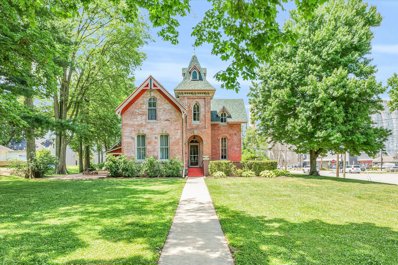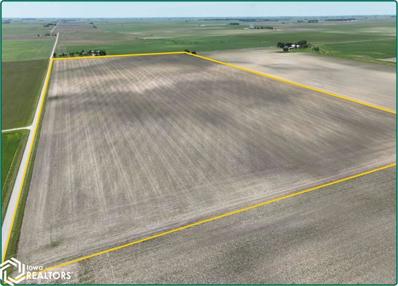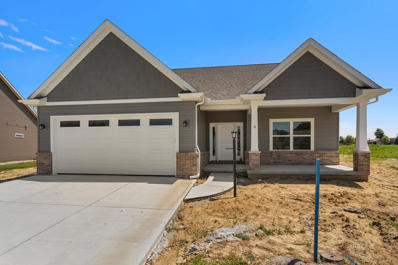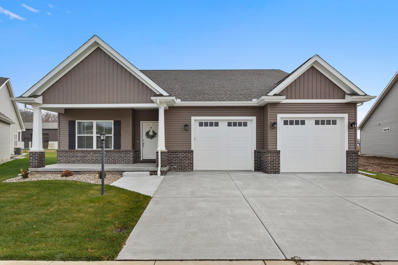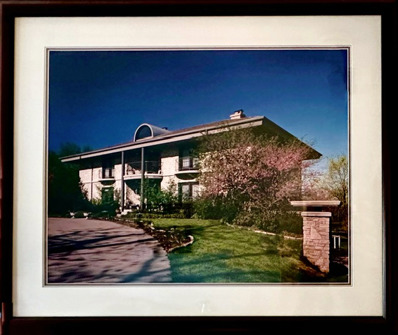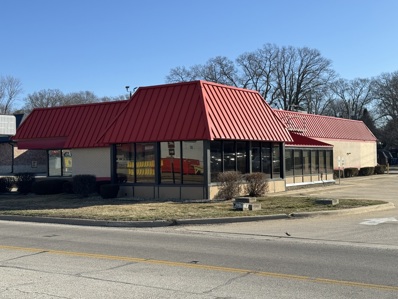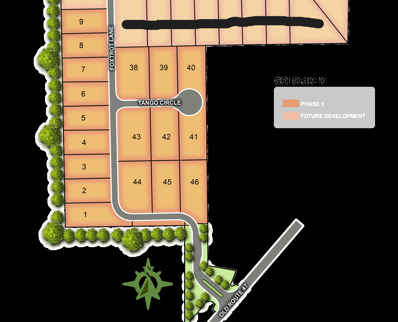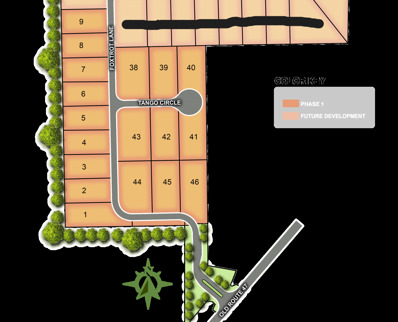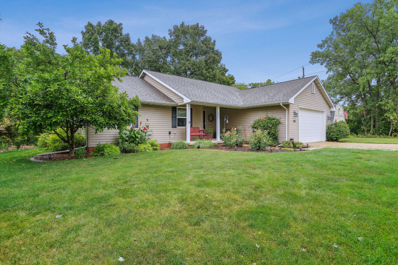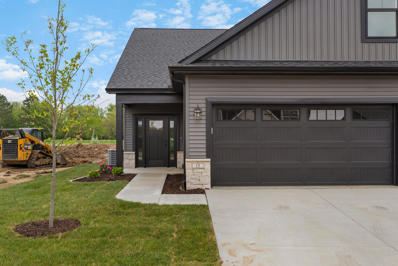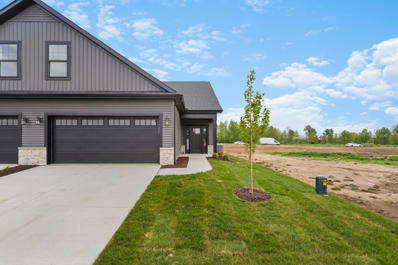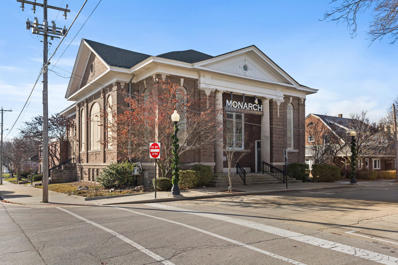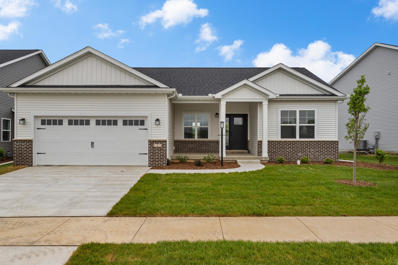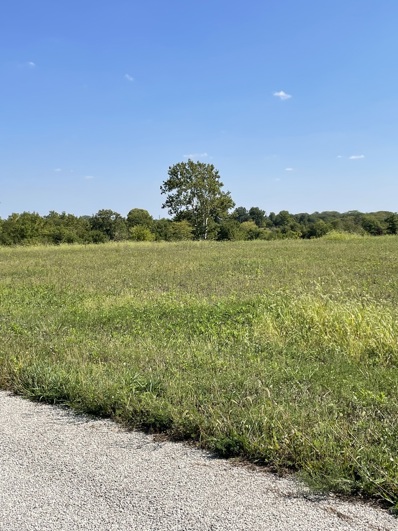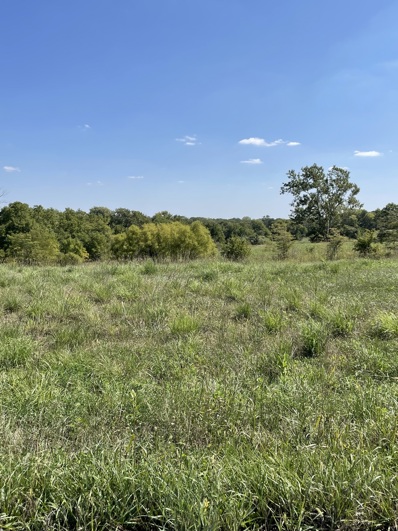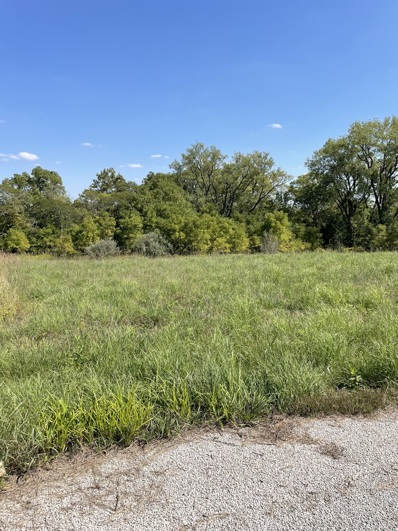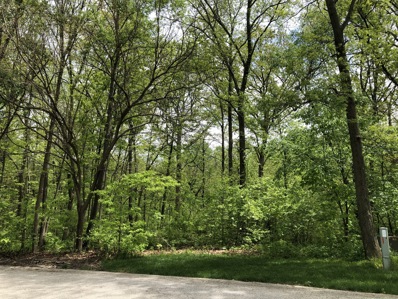Monticello IL Homes for Rent
ADDITIONAL INFORMATION
This adorable home will captivate you from the moment you arrive. Starting with the inviting front porch, it's the perfect spot to enjoy your morning coffee or relax in the evenings. Step inside to discover several tasteful updates throughout, making this home move-in ready. With multiple living spaces and a bonus room, there are endless options for entertaining or simply spreading out and enjoying your space. The kitchen boasts a large pantry, newly painted cabinets, and new appliances. Upstairs, you'll find the master suite along with two additional bedrooms, each offering ample closet space and comfort. Step out back to discover a well-maintained pool and a perfect patio area for hanging out and winding down after a long day. Don't miss the opportunity to make this beautifully updated home yours!
- Type:
- Land
- Sq.Ft.:
- n/a
- Status:
- Active
- Beds:
- n/a
- Lot size:
- 20.27 Acres
- Baths:
- MLS#:
- 12094092
ADDITIONAL INFORMATION
Seller has surveyed two roughly 10 acre parcels totaling approximately 20.278 acres. One parcel has an apple orchard on it. The two parcels are divided by a small creek. Western have of the 20 acres has an increased elevation overlooking the apple orchard. Great potential for home in rural setting.
- Type:
- Single Family
- Sq.Ft.:
- 1,914
- Status:
- Active
- Beds:
- 3
- Year built:
- 1870
- Baths:
- 2.00
- MLS#:
- 12090419
ADDITIONAL INFORMATION
Nestled in the heart of Monticello's historic district, this Victorian Gothic Revival home from the 1870's shows it's timeless grace and architectural charm. From the distinctive rounded entry to the elegantly curved main staircase, the 10 foot tall ceilings and original interior woodwork has been meticulously preserved. Did I mention the 16 x 64 stamped concrete patio? All three garages total over 1,500 sq. ft. The heated garage can house up to 6 cars with 9 ft doors and attic storage. This is a rare opportunity to own a piece of history that has not been on the market for over a century.
- Type:
- Farm
- Sq.Ft.:
- n/a
- Status:
- Active
- Beds:
- n/a
- Lot size:
- 80 Acres
- Baths:
- MLS#:
- 6318360
- Subdivision:
- IL
ADDITIONAL INFORMATION
80.00 acres, m/l, located southeast of Monticello, Illinois on the north side of E 1300 North Rd. at N 1200 East Rd. This level farm has 80.01 FSA/Eff. crop acres with a PI of 142.00. This is an excellent-quality Piatt County farm in a strong area.
$439,900
3 Forest Court Monticello, IL 61856
- Type:
- Single Family
- Sq.Ft.:
- 1,862
- Status:
- Active
- Beds:
- 2
- Year built:
- 2023
- Baths:
- 3.00
- MLS#:
- 12062946
ADDITIONAL INFORMATION
Welcome to luxury living in the prestigious Sage Woods subdivision in Monticello, IL. This brand new construction home is tailored for those seeking the best in 55+ community living. Step onto the front covered porch and envision evenings spent relaxing on the back patio of this maintenance-free retreat. Crafted with quality products, this home boasts stained custom Amish-made cabinets, quartz countertops, and CertainTeed 50-year roofing. Designed with the 55 and older demographic in mind, this home offers exterior maintenance, lawn care, and snow removal services. Situated along the KMC Wellness Trail with over a mile of sidewalks, staying active is effortless. Inside, discover a gourmet kitchen featuring all stainless steel Whirlpool appliances, a large kitchen island with a breakfast bar, and a walk-in pantry. Red oak hardwood floors run throughout the living areas, complementing the gas log fireplace. The master suite is a sanctuary with a full master bathroom complete with dual vanity sinks, a walk-in closet, and direct access to the laundry room for convenience. The finished basement includes a bedroom and full bathroom, with a large unfinished space for mechanics and storage. Additional highlights include a 2-car garage, oversized driveway, and an irrigation system for easy maintenance. Don't miss the opportunity to indulge in the epitome of upscale living in Sage Woods. Schedule your showing today!
$439,900
5 Forest Court Monticello, IL 61856
- Type:
- Single Family
- Sq.Ft.:
- 1,959
- Status:
- Active
- Beds:
- 3
- Year built:
- 2023
- Baths:
- 3.00
- MLS#:
- 12062908
ADDITIONAL INFORMATION
Welcome to luxury living in the prestigious Sage Woods subdivision in Monticello, IL. This brand new construction home is tailored for those seeking the best in 55+ community living. Step onto the front covered porch and envision evenings spent relaxing on the back patio of this maintenance-free retreat. Crafted with quality products, this home boasts stained custom Amish-made cabinets, quartz countertops, and CertainTeed 50-year roofing. Designed with the 55 and older demographic in mind, this home offers exterior maintenance, lawn care, and snow removal services. Situated along the KMC Wellness Trail with over a mile of sidewalks, staying active is effortless. Inside, discover a gourmet kitchen featuring all stainless steel Whirlpool appliances, a large kitchen island with a breakfast bar, and a walk-in pantry. Red oak hardwood floors run throughout the living areas, complementing the gas log fireplace. The master suite is a sanctuary with a full master bathroom complete with dual vanity sinks, a walk-in closet, and direct access to the laundry room for convenience. The finished basement includes a bedroom and full bathroom, with a large unfinished space for mechanics and storage. Additional highlights include a 2-car garage, oversized driveway, and an irrigation system for easy maintenance. Don't miss the opportunity to indulge in the epitome of upscale living in Sage Woods. Schedule your showing today!
$1,550,000
1234 N State Street Monticello, IL 61856
- Type:
- Single Family
- Sq.Ft.:
- 3,600
- Status:
- Active
- Beds:
- 4
- Lot size:
- 1.3 Acres
- Year built:
- 1987
- Baths:
- 3.00
- MLS#:
- 11894180
ADDITIONAL INFORMATION
Extraordinary Home. Outstanding Curb Appeal, Unsurpassed Quality. Architectural Masterpiece being offered for the FIRST TIME! Rare Opportunity to own this Exceptional, one-of-a-kind property, Built on a SCENIC ONE-ACRE PARCEL Near the Monticello Forest Preserve. 4600 sqft. Up to 6 BEDROOMS, 5 Stone Fireplaces, 4 Full Baths & a 24ft INDOOR, INGROUND POOL in the WALK-OUT BSMT. Construction Began in 1986 & took over 2 years to complete w/attention to quality & detail. The entire exterior is natural Indiana Limestone, often requiring 3-4 men to lift many of the stones in place. The tremendous weight of the (64x32) structure is supported by lg metal pillars anchored into bedrock 25ft into the earth. The welcoming covered front porch opens to the ITALIAN MARBLE tiled foyer. Striking, symmetrical layout centered around a massive (32x16) living room w/soaring (30x20) wall of windows/doors for sun-drenched rooms & full view of stunning seasonal views: Spring Season in Full Bloom, Vivid Green Summers, Spectacular Array of Autumn Colors & White Winter Wonderland! This impressive area is framed with marble flooring & anchored at each end by 2 towering 20FT LIMESTONE FIREPLACES. Step outside to the Enormous (32x24) STAMPED SLATE patio that has a full size auto-retractable awning. The lush green lawn is surrounded by the privacy of a carefully selected ass't of mature trees. Open dining/kitchen area w/Gorgeous GRANITE flooring, SOLID HARDWOD cabinetry & center island, built by LOCAL AMISH CRAFTSMEN. The sprawling main level includes a sep family rm off the kitchen w/a walk out balcony & (3rd) stone fireplace. First floor "piano rm" designed by the forward-thinking architect to easily be converted to a 1ST FLOOR, 2ND MASTER (just add a wall to enclose existing WIC & full bath). Completing the main level is the lovely library, w/custom built in cabinetry, patio door & (4th) stone fireplace. Closets galore! (most are lg WIC) Curved wall staircase leads to an open center "flex space" & walkway overlooking the living rm below & 30ft spectacular panoramic views behind. The private master suite is the entire South wing of the 2nd lvl, featuring a step out balcony, working, interior windows w/plantation shutters, that open to the LR below & (5th) stone fireplace. 2 (6x6) walk-in-closets, a sep. jetted tub, shower & dbl vanity. A 2nd xlg bedroom w/interior windows to below, a step out balcony & (6th) stone fireplace. Finishing off the 2nd lvl is another full bath, 2 more bedrooms (1 was intentionally left open & easily enclosed) The bsmt is home to a full size, heated, indoor, inground pool (6 ft deep center) & lounge area w/the a wall of window/doors to the walk-out bsmt. A 2ND FULL KITCHEN, rec rm, wine cellar/pantry & work/utility rooms w/gar access completes the lower level. Exterior patios/balconies in every rm. w/French drs, & roll out windows for fresh air cross circulation. Full 8 ft ceilings, acres of IMPORTED SWEEDISH WOOD & Italian marble flrs. Functional flow has both open areas to gather & private spaces to enjoy. Peaceful outdoor spaces to relax watching the birds & other wildlife that are also happy to call this home. A total of 4 garage bays: 2 SEPARATE, 2 CAR att'd garages (on each side of the house) & driveway space for a dozen cars. Curves were incorporated into the rectangular exterior to soften the appearance: the entry, retaining walls, stairways, balconies, front porch, back patio & semicircle pool & driveway. 3 zoned HVAC (1-6 yrs) Multiple, exquisite sculptures are placed on the patio & property will remain for the new owner to enjoy. Tremendous Amount of Property. Secluded, Serene Environment. Amazing Amenities. Breathtaking Views. Fantastic Location. Private, Personal Tours available w/notice to pre-approved buyers. Allow at least an hour to ensure & enjoy adequate touring time. Located in the highly desired, HISTORICAL TOWN of MONTICELLO...Known for the WONDERFUL COMMUNITY, Beautiful Allerton Park & Legendary Schools!
$1,300,000
309 N Market Street Monticello, IL 61856
- Type:
- Other
- Sq.Ft.:
- 5,000
- Status:
- Active
- Beds:
- n/a
- Year built:
- 1985
- Baths:
- MLS#:
- 12033876
ADDITIONAL INFORMATION
- Type:
- Land
- Sq.Ft.:
- n/a
- Status:
- Active
- Beds:
- n/a
- Lot size:
- 0.31 Acres
- Baths:
- MLS#:
- 12028097
ADDITIONAL INFORMATION
The newest subdivision in desirable Monticello is now ready. Monticello is a very sought after community with great schools, a vibrant downtown, an active Chamber of Commerce & Main Street organization. Monticello is home to the U of I's Allerton Park, Monticello Railway Museum & Eli Field Model Air park and RC car track. There is so much to see and do in unique Monticello. The lots all have high speed fiber optic, city water/sewer, electricity & natural gas available. Please drive out and see the generous sized lots and choose the one of your liking. The great thing is you can choose the builder of your choice to build the home of your dreams. Call today for information. Listing Broker has small percentage ownership in lots.
- Type:
- Land
- Sq.Ft.:
- n/a
- Status:
- Active
- Beds:
- n/a
- Lot size:
- 0.24 Acres
- Baths:
- MLS#:
- 12028079
ADDITIONAL INFORMATION
The newest subdivision in desirable Monticello is now ready. Monticello is a very sought after community with great schools, a vibrant downtown, an active Chamber of Commerce & Main Street organization. Monticello is home to the U of I's Allerton Park, Monticello Railway Museum & Eli Field Model Air park and RC car track. There is so much to see and do in unique Monticello. The lots all have high speed fiber optic, city water/sewer, electricity & natural gas available. Please drive out and see the generous sized lots and choose the one of your liking. The great thing is you can choose the builder of your choice to build the home of your dreams. Call today for information. Listing Broker has small percentage ownership in lots.
- Type:
- Single Family
- Sq.Ft.:
- 2,600
- Status:
- Active
- Beds:
- 3
- Year built:
- 2007
- Baths:
- 3.00
- MLS#:
- 12008099
- Subdivision:
- Clarks Bluff
ADDITIONAL INFORMATION
Looking for Mother Nature as your back yard neighbor? This is just want you want! This Ranch is located on corner lot on a dead end road. This property has a full finished walk out basement. So enjoy your private rear yard from lower level patio off a fantastic family room, or large private raised deck off Living room. Main level is fully functional with 3 bdrs 2 full baths, laundry, open floor plan with fully furnished kitchen with appliances, granite counter tops. Small office space off kitchen. Living room has vaulted ceiling with ledges for nice deco and accent lighting. Primary bath has double vanities, step in shower, walk in closet. Garage is over sized (22x28) with built in cabinets, pull down attic ladder, and extra storage in 12 x 15 garden shed with loft. Basement has a wonderful custom made wet bar, recreation room, wood stove, bedroom and full bath...and extra unfinished storage area. Easy access to I72, Lodge Park, and lively downtown shopping and dining. Monticello is Piatt county seat, good schools, and don't forget Allerton Park.
- Type:
- Single Family
- Sq.Ft.:
- 1,749
- Status:
- Active
- Beds:
- 3
- Year built:
- 2024
- Baths:
- 3.00
- MLS#:
- 11950355
ADDITIONAL INFORMATION
Brand new construction home in the Sage Meadows subdivision in Monticello! This 3 bedroom, 3 full bathroom zero lot home has an open concept floor plan, vaulted ceilings, and luxury vinyl plank floors throughout. Kitchen offers a large eat-at island, walk-in pantry, granite countertops with all white perimeter cabinets and limestone island, and all stainless steel appliances. Living room showcases a stone-faced floor-to-ceiling gas log fireplace! Primary bedroom includes a private bathroom with walk-in shower and walk-in closest space. Upstairs in the 3rd bedroom with full bathroom, also great for an office space or toy room!
- Type:
- Single Family
- Sq.Ft.:
- 1,749
- Status:
- Active
- Beds:
- 3
- Year built:
- 2024
- Baths:
- 3.00
- MLS#:
- 11950339
ADDITIONAL INFORMATION
Brand new construction home in the Sage Meadows subdivision in Monticello! This 3 bedroom, 3 full bathroom zero lot home has an open concept floor plan, vaulted ceilings, and luxury vinyl plank floors throughout. Kitchen offers a large eat-at island, walk-in pantry, granite countertops with all white perimeter cabinets and limestone island, and all stainless steel appliances. Living room showcases a stone-faced floor-to-ceiling gas log fireplace! Primary bedroom includes a private bathroom with walk-in shower and walk-in closest space. Upstairs in the 3rd bedroom with full bathroom, also great for an office space or toy room!
- Type:
- Mixed Use
- Sq.Ft.:
- 17,385
- Status:
- Active
- Beds:
- n/a
- Year built:
- 1911
- Baths:
- MLS#:
- 11946242
ADDITIONAL INFORMATION
Welcome to the epitome of charm and versatility in the heart of downtown Monticello! This expansive commercial building, boasting over 17,000 square feet, is currently operating as a thriving event center, with a rich history as a former brew pub & a church before that. Its prime location makes it an incredibly desirable investment opportunity.This property is an ideal venue for a variety of purposes. With its generous square footage, the building allows for diverse event possibilities, from weddings and corporate functions to art exhibitions and community gatherings.The strategic downtown location ensures high visibility and foot traffic, providing an invaluable advantage for businesses seeking exposure. Immerse yourself in the historic charm of Monticello while enjoying the modern amenities and potential this property offers. Property comes equipped with tables & chairs currently used in the events space. Tables & bar tops were made from the ORIGINAL floor beams used to build the church. Updates include a new metal roof just 2 years old as well as an all new HVAC system installed in 2016/2017. This property offers SO much, check it out today!
$363,900
2 Prairie Trail Monticello, IL 61856
- Type:
- Single Family
- Sq.Ft.:
- 1,515
- Status:
- Active
- Beds:
- 3
- Year built:
- 2023
- Baths:
- 2.00
- MLS#:
- 11893472
ADDITIONAL INFORMATION
Welcome to "The Rich Ranch", a stunning new construction home in the Sage Meadows subdivision! This open concept offers vaulted ceilings and hardwood flooring in the main living areas, allowing natural sunlight to bounce throughout. The kitchen includes an eat-at island with a sink, stainless steel appliances, granite countertops, and a pantry. The kitchen cabinets are white, with the island and bathroom vanities limestone color. The dining area with sliding glass doors walks out to the concrete patio with quick access to the wellness trail. Ideal split floor plan, master bedroom off the back of the home, and the master bathroom features double sink vanity, shower, and large walk-in closet. Mud/laundry room adjacent to the 2-car garage and includes a bench & lockers. The basement is full unfinished and plumbed for a future bathroom. Yard will be sodded, brick edging, tree, and mulch. Call TODAY for your private consultation!!
- Type:
- Land
- Sq.Ft.:
- n/a
- Status:
- Active
- Beds:
- n/a
- Lot size:
- 1.75 Acres
- Baths:
- MLS#:
- 11886649
ADDITIONAL INFORMATION
Central Illinois' best new home option! Country living at Armsworth Estates provides quiet serenity away from all the hustle and bustle. Located only 24 minutes from Decatur and 33 minutes away from Champaign. Monticello School District. More lots available! When searching directions; just use Armsworth Estates for location on your favorite mapping app.
- Type:
- Land
- Sq.Ft.:
- n/a
- Status:
- Active
- Beds:
- n/a
- Lot size:
- 3.04 Acres
- Baths:
- MLS#:
- 11886637
ADDITIONAL INFORMATION
Central Illinois' best new home option! Country living at Armsworth Estates provides quiet serenity away from all the hustle and bustle. Located only 24 minutes from Decatur and 33 minutes away from Champaign. Monticello School District. More lots available! When searching directions; just use Armsworth Estates for location on your favorite mapping app.
- Type:
- Land
- Sq.Ft.:
- n/a
- Status:
- Active
- Beds:
- n/a
- Lot size:
- 2.14 Acres
- Baths:
- MLS#:
- 11886598
ADDITIONAL INFORMATION
Central Illinois' best new home option! Country living at Armsworth Estates provides quiet serenity away from all the hustle and bustle. Located only 24 minutes from Decatur and 33 minutes away from Champaign. Monticello School District. More lots available! When searching directions; just use Armsworth Estates for location on your favorite mapping app.
- Type:
- Land
- Sq.Ft.:
- n/a
- Status:
- Active
- Beds:
- n/a
- Lot size:
- 0.47 Acres
- Baths:
- MLS#:
- 11071834
ADDITIONAL INFORMATION
Beautiful wooded lot to build your dream home with a scenic view of the Sangamon river. Come take a look! City water & sewer.


© 2024 Midwest Real Estate Data LLC. All rights reserved. Listings courtesy of MRED MLS as distributed by MLS GRID, based on information submitted to the MLS GRID as of {{last updated}}.. All data is obtained from various sources and may not have been verified by broker or MLS GRID. Supplied Open House Information is subject to change without notice. All information should be independently reviewed and verified for accuracy. Properties may or may not be listed by the office/agent presenting the information. The Digital Millennium Copyright Act of 1998, 17 U.S.C. § 512 (the “DMCA”) provides recourse for copyright owners who believe that material appearing on the Internet infringes their rights under U.S. copyright law. If you believe in good faith that any content or material made available in connection with our website or services infringes your copyright, you (or your agent) may send us a notice requesting that the content or material be removed, or access to it blocked. Notices must be sent in writing by email to [email protected]. The DMCA requires that your notice of alleged copyright infringement include the following information: (1) description of the copyrighted work that is the subject of claimed infringement; (2) description of the alleged infringing content and information sufficient to permit us to locate the content; (3) contact information for you, including your address, telephone number and email address; (4) a statement by you that you have a good faith belief that the content in the manner complained of is not authorized by the copyright owner, or its agent, or by the operation of any law; (5) a statement by you, signed under penalty of perjury, that the information in the notification is accurate and that you have the authority to enforce the copyrights that are claimed to be infringed; and (6) a physical or electronic signature of the copyright owner or a person authorized to act on the copyright owner’s behalf. Failure to include all of the above information may result in the delay of the processing of your complaint.
Albert Wright Page, License B62241000, Xome Inc., License FO5635000, [email protected], 844-400-XOME (9663), 4471 North Billman Estates, Shelbyville, IN 46176

The content relating to real estate for sale in this Web site comes in part from the Internet Data eXchange (“IDX”) program of the Iowa Association of Realtors. Real estate listings held by brokers other than Xome Inc. are marked with the IDX Logo. This information is being provided for the consumers’ personal, non-commercial use and may not be used for any other purpose. All information subject to change and should be independently verified. This information is deemed reliable but not guaranteed and is provided from an authorized source. Copyright 2024 Iowa Association of Realtors. All Rights Reserved.
Monticello Real Estate
The median home value in Monticello, IL is $275,000. This is higher than the county median home value of $126,000. The national median home value is $219,700. The average price of homes sold in Monticello, IL is $275,000. Approximately 72.2% of Monticello homes are owned, compared to 21.44% rented, while 6.36% are vacant. Monticello real estate listings include condos, townhomes, and single family homes for sale. Commercial properties are also available. If you see a property you’re interested in, contact a Monticello real estate agent to arrange a tour today!
Monticello, Illinois has a population of 5,745. Monticello is more family-centric than the surrounding county with 31.14% of the households containing married families with children. The county average for households married with children is 30.8%.
The median household income in Monticello, Illinois is $74,583. The median household income for the surrounding county is $67,360 compared to the national median of $57,652. The median age of people living in Monticello is 39.9 years.
Monticello Weather
The average high temperature in July is 85.3 degrees, with an average low temperature in January of 17.6 degrees. The average rainfall is approximately 40.1 inches per year, with 13.1 inches of snow per year.
